27 garage renovation mistakes people often make
Don't fall for these garage modification mishaps
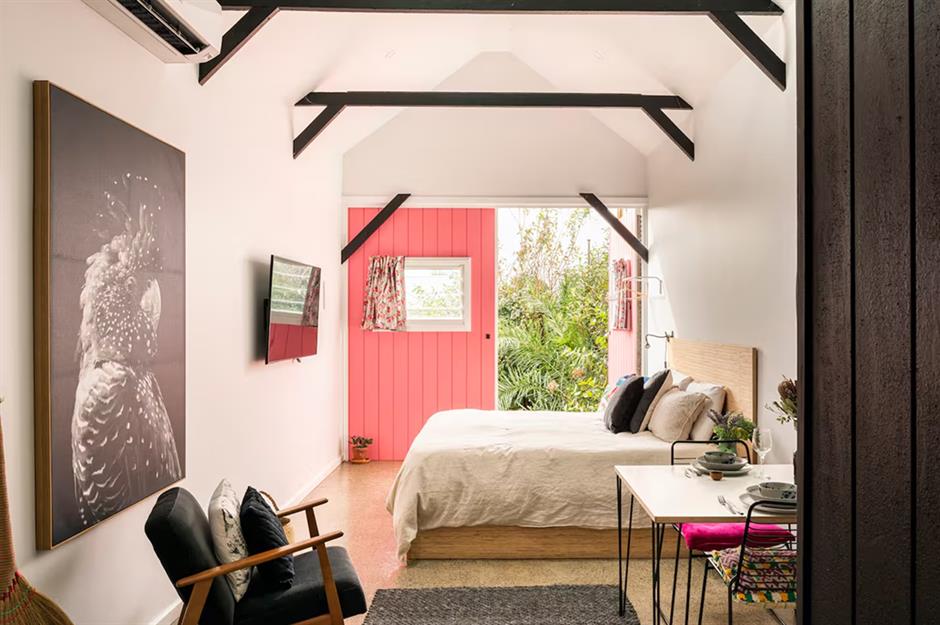
Converting your garage into usable living space could add value to your home and allow you to reconfigure the rest of your floor plan and attract more buyers when the time comes to sell. However, without proper planning and execution, this home improvement project could devalue your property and lead to headaches.
Click or scroll to explore the most costly garage renovation mistakes people often make...
Underestimating the work required
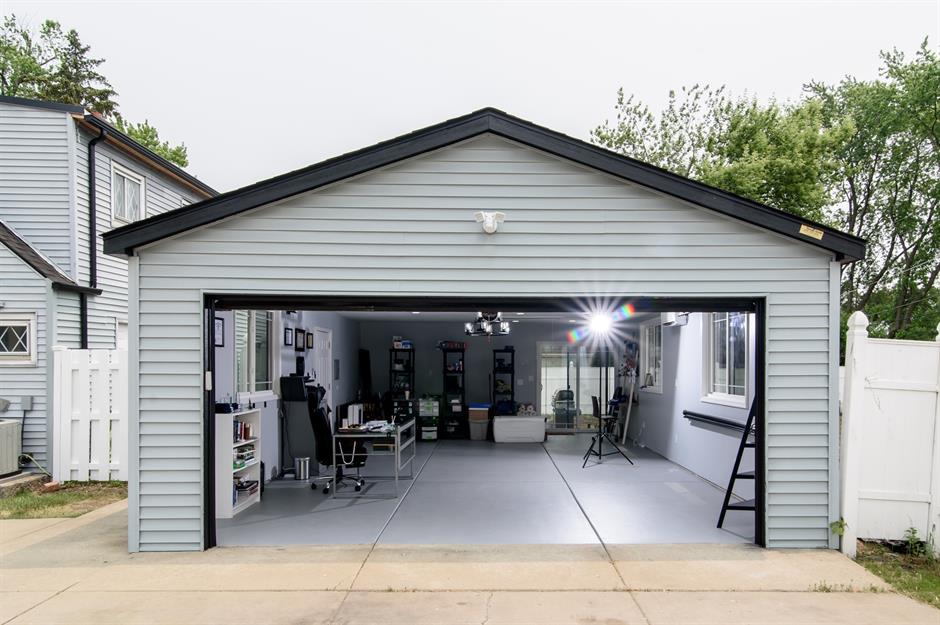
Tackling a garage renovation isn't quite as straightforward as it might seem. A project of this kind needs to be mapped out and completed properly, according to your local building regulations. You'll need to factor in insulation and ventilation, waterproofing measures, new windows, walls, floors and electrics.
A project like this, therefore, can't be completed overnight. It can take anywhere from a few weeks to a couple of months to finish a garage conversion, so be prepared to set aside enough time for the job.
Miscalculating cost implications
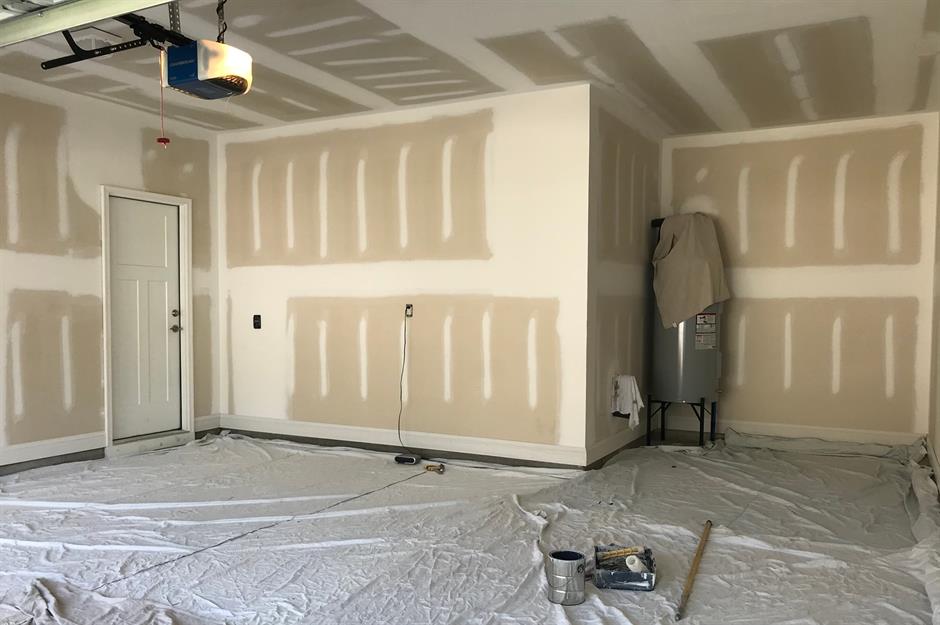
Since the shell of the structure is already in place, garage conversions tend to cost considerably less than a brand-new extension. However, garage renovations do require professional help, specific materials and significant financial investment.
A conversion of this kind can cost anywhere between £10,000 to £20,000 in the UK, according to Checkatrade, depending on the amount of work being undertaken. Adding a kitchen, for example, will cost far more than simply turning the space into a spare bedroom.
Sponsored Content
Not factoring in extra energy use
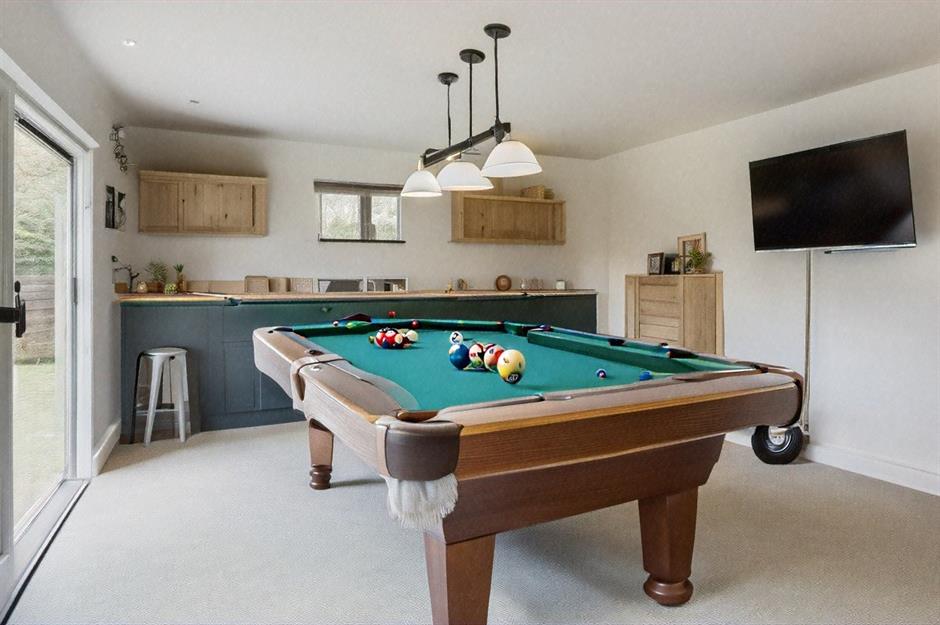
A garage conversion will almost certainly need new electrics and heating/cooling, so that you can install lighting, use appliances in the space and generally ensure the room remains comfortable all year round.
The extra load this can have on your existing system is often an afterthought. Be sure to service your boiler, furnace or heat pump in advance, to ensure it will be able to cope with the extra work. A new heating/cooling system or electrical circuit could set you back thousands, so this should be included in your budget.
Treating it as a DIY project
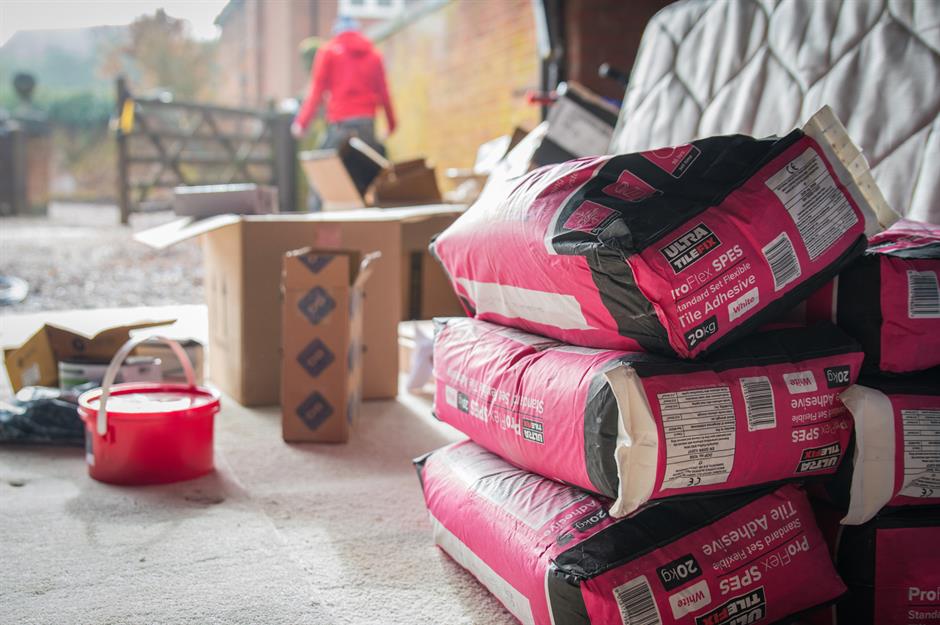
Remodelling a garage isn't a casual weekend job you can do yourself. Yes, the frame is there but it needs professional expertise to function safely and efficiently as a liveable internal room. Unless your DIY skills are top-notch, hiring a builder will likely save you both time and money in the long run.
After all, you might need to rebuild walls, deal with water ingress, install electrical wiring or even a new roof – all things you'll need help with. In the UK, you usually don't need planning permission as long as the project falls within permitted development rights. However, you will need to adhere to building regulations and obtain a completion certificate for the work.
Side-stepping an architect
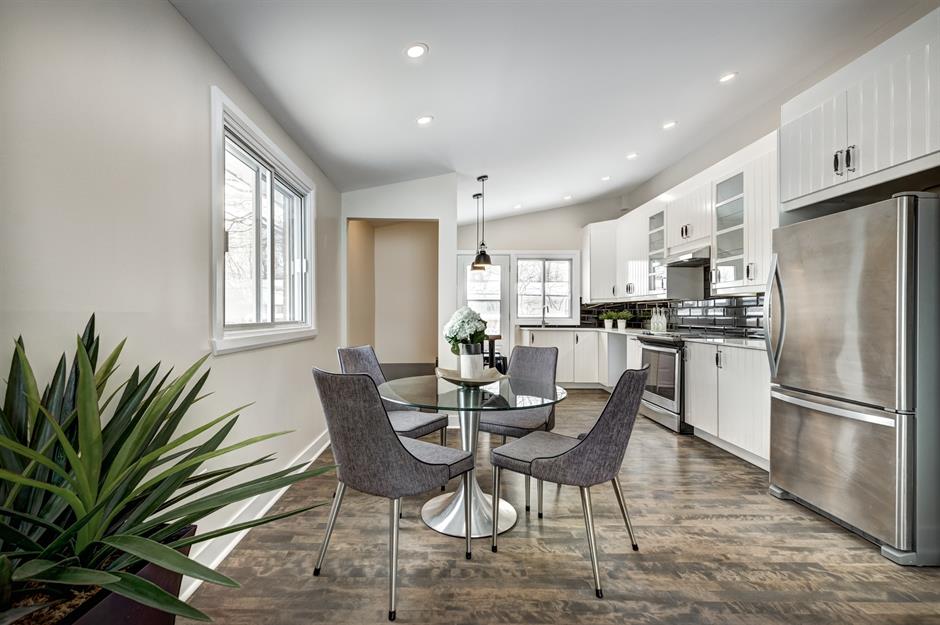
You might be tempted to design your new living area yourself, but a qualified architect will be able to make the most of the space you have to work with. They will highlight important things to consider, bring innovative ideas to the table and spot potential issues before they arise.
As professionals, they are experts in not only design, but also health and safety and building guidelines. This means they will help you create a comfortable, stylish space, while also helping you navigate the legalities of the work and that all-important paperwork.
Sponsored Content
Assuming you can do the electrics
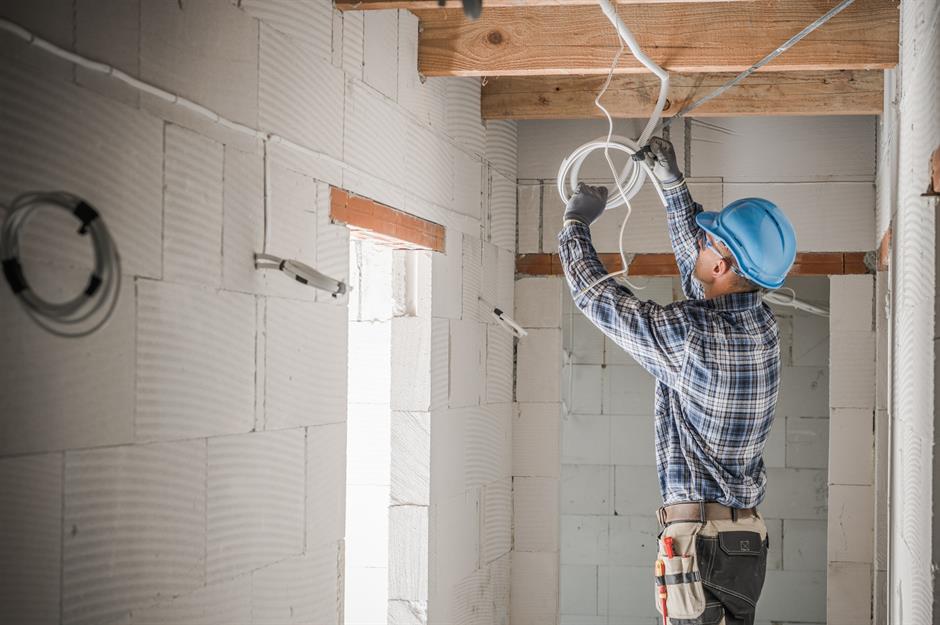
Unlike many home improvement tasks, electrics should not be attempted by an inexperienced DIYer. Installing new electrical cables, rewiring lighting, switches or power sockets requires a combination of expert technical knowledge and a key understanding of safety protocols.
A professional will know whether you will need a separate mains supply or circuit breakers for the necessary lighting and electricity. They will also be able to safely install these, avoiding costly mistakes, injuries or even fire hazards down the line.
Not applying for a change of use
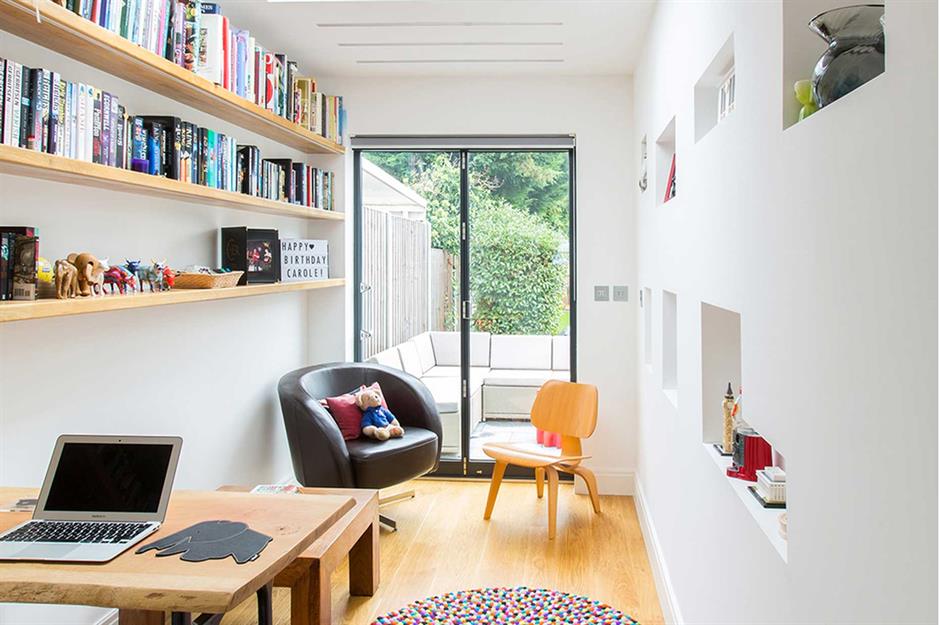
Just because you already own the property and are not increasing the footprint, doesn't mean you shouldn't consult your local authority before undertaking the work. In the UK, if you are planning on converting a detached garage into a separate dwelling, you will need to apply for 'Change of Use' approval via your local planning council.
Thinking it will count as an extra bedroom
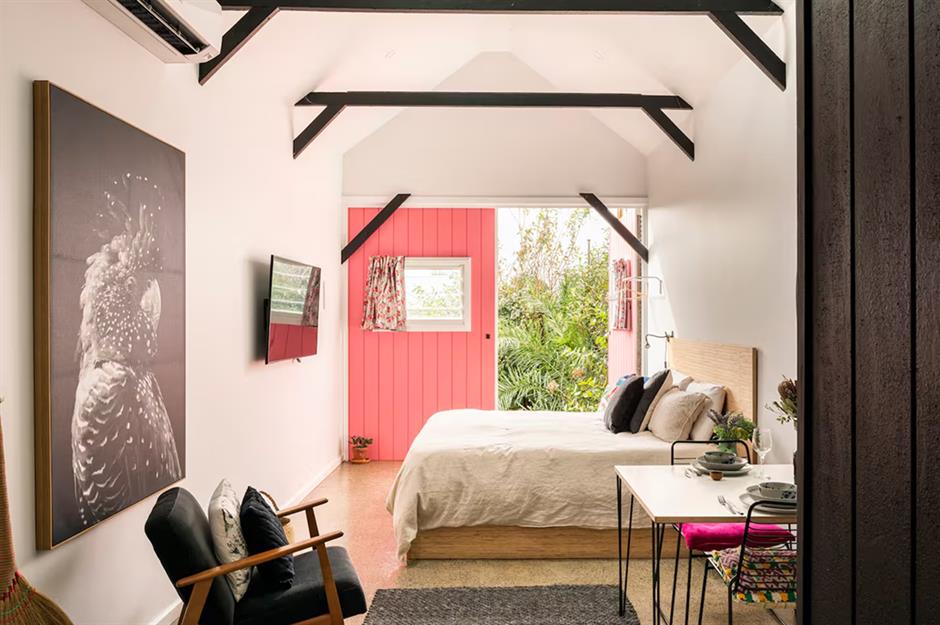
Simply dry-lining walls, adding laminate flooring and furniture will not make your garage conversion safely habitable. Nor will it count as an extra bedroom when it comes to selling your property.
It needs to have been converted in line with strict building regulations, to be used as a 'fit for purpose' sleeping area. This includes sufficient insulation, ventilation and the correct fire and safety regulations, like this amazing garage conversion in Australia.
Sponsored Content
Leaving all walls exposed
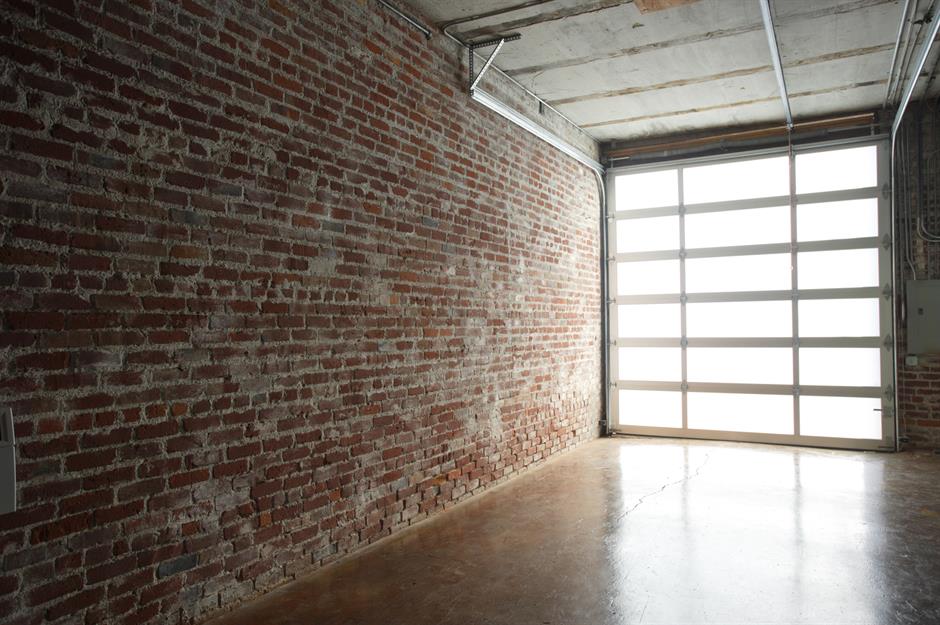
An exposed brick wall may look cool and rustic, but in a garage intended for new purposes, it may not be practical to cut corners and leave walls bare.
Rough brickwork or – dare we say – breeze blocks will scuff up furniture and offer little to no insulation, which can lead to a multitude of other problems, like damp and draughts. Insulated plasterboard will make any garage space interior-worthy.
Keeping quiet on soundproofing
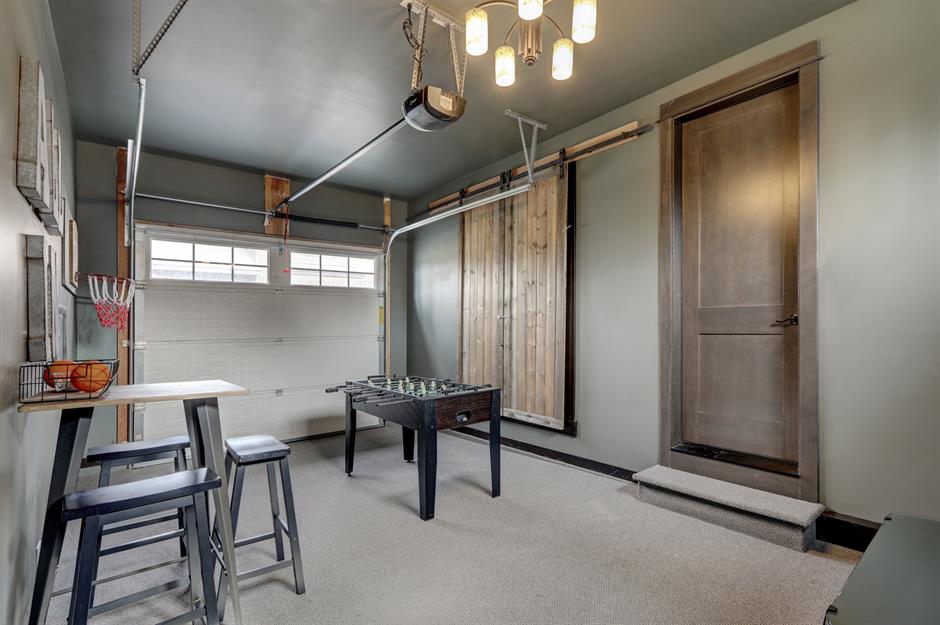
An original residential garage will almost certainly have been built with very little soundproofing. As a test, stand in the garage and ask a family member to make some noise in the adjacent room, or rooms. We bet you'll be able to hear them.
There are various methods you can employ to diffuse noise, at varying costs. From timber joist soundproofing to foam-wall soundproofing, you'll need to do your research to find the right solution for your specific garage project.
Not considering ventilation
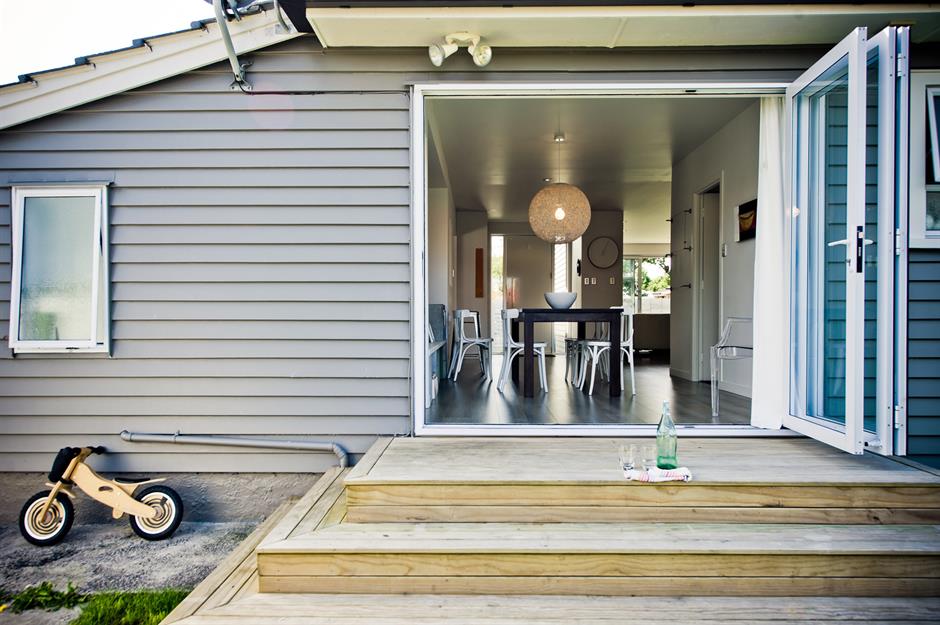
A habitable garage requires adequate ventilation to ensure airflow isn't compromised. In fact, in most cases, this is an essential legal requirement. Lack of proper ventilation can cause mould, dampness and even carbon dioxide build-up.
Ventilation requirements vary, depending on room size and usage, and can be created with opening windows, window trickle ventilation and 'hit and miss' air vents. New kitchens, bathrooms and utility rooms must include extractor ventilation, too.
Sponsored Content
Failing to prepare floors
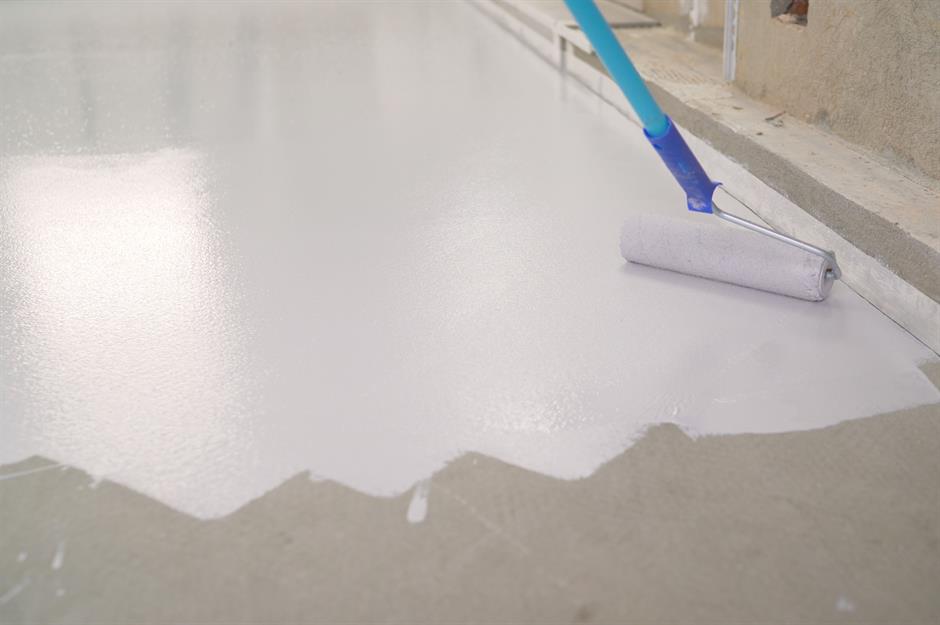
Original garage floors are usually concrete and, therefore, susceptible to becoming cold and damp. Simply painting or laying new flooring won't suffice. A habitable garage must meet a certain standard of thermal performance and be watertight.
Depending on the ground level, flooding may be an issue, too, so floors must be levelled, damp-proofed with the right materials and then insulated, before the new flooring is laid.
Making a home gym hazardous
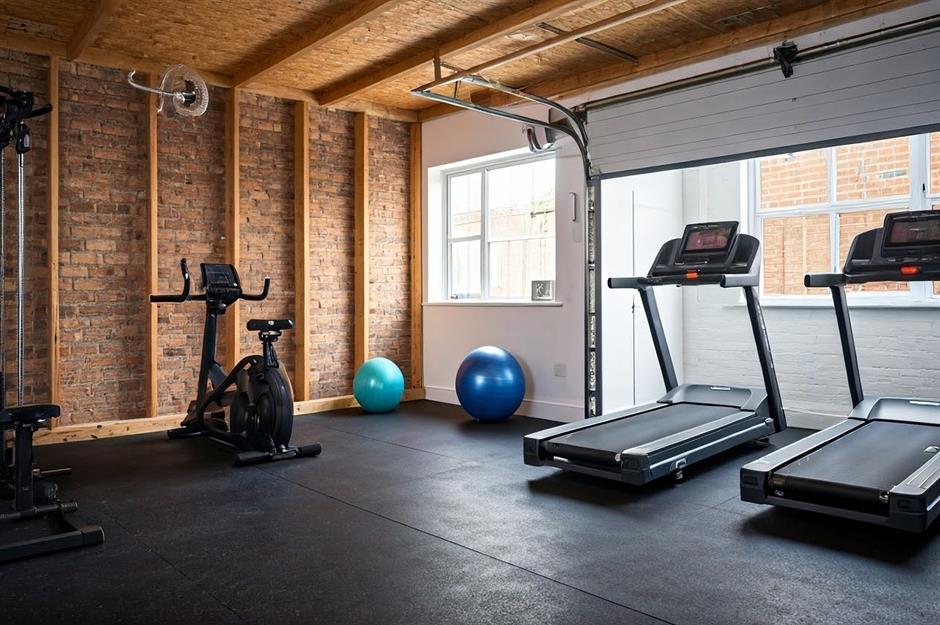
Swapping an expensive gym membership for a private and personal training space may seem like a great idea, but failing to plan an appropriate exercise space could be costly, for both your financial and physical health.
Ascertain who's going to use the space and what for, then install the appropriate elements to make it practical. Consider your gym flooring, ventilation, machinery spacing, equipment costs and lighting. Will you need air conditioning for those warmer days? And, after all that effort, will it get used enough?
Losing valuable storage space
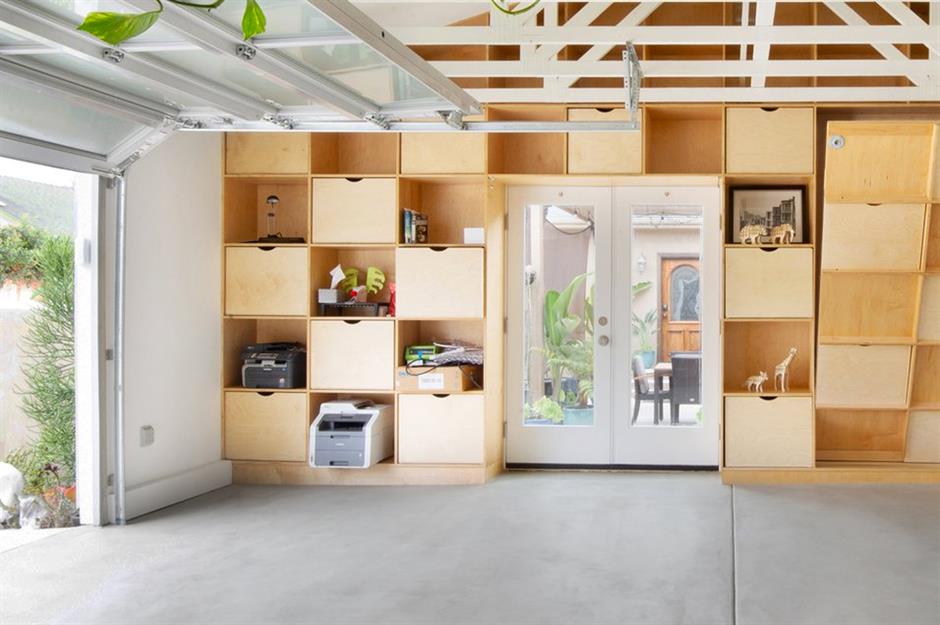
You may be gaining a new room, but what will happen to all the items previously stored in your garage? Start with an appropriately named garage sale to declutter, then consider storage options for other areas in your home, such as the attic or garden shed.
It may be possible to add practical storage to your new space, like this stylish wooden box shelving unit, designed by Losada Garcia. A partial conversion that retains essential storage is always an option.
Sponsored Content
Failing to floor plan
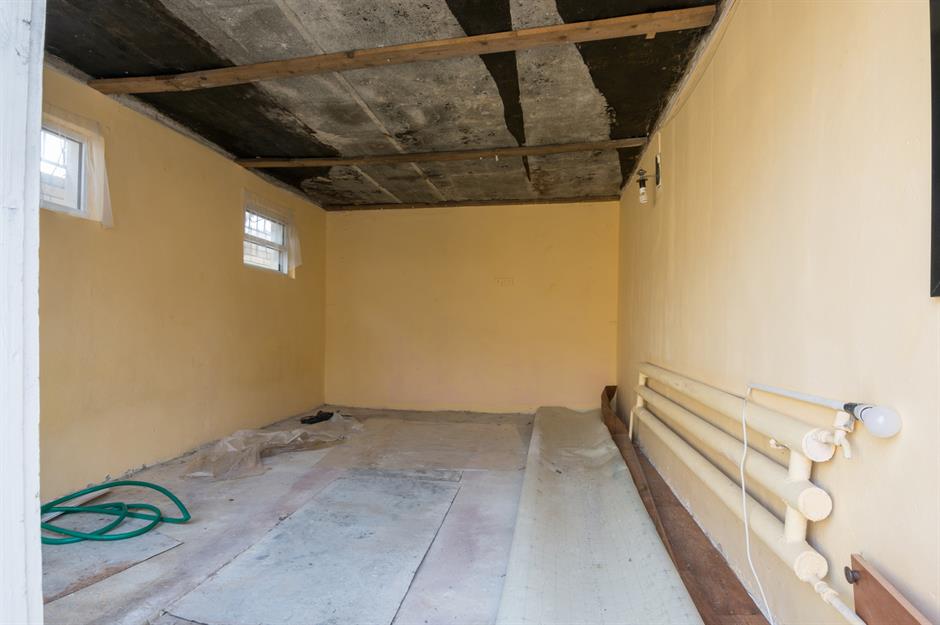
When designing the ideal garage conversion, it's important to consider the overall floor plan. Whether it will be one small room or part of a new open-plan space, some garages are thoroughfares to the garden or a side exit from the house, so access should be a top priority.
Plan the layout before you decide where the door and windows will go – the last thing you need is a double bed overhanging the doorway into the main house.
Undervaluing insulation
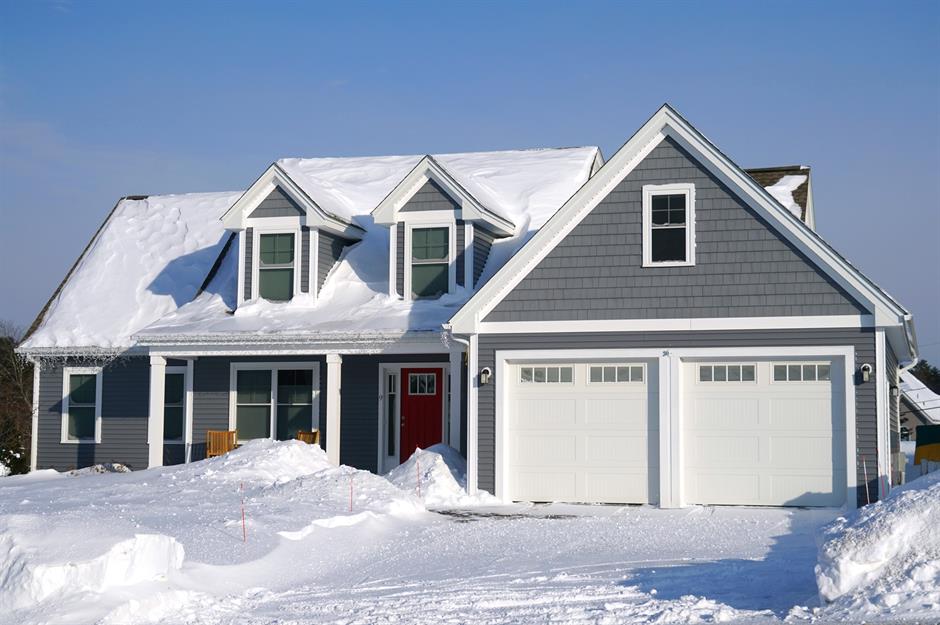
Simply adding standard dry-lining will not be enough to insulate a garage conversion, especially if you live in an area that sees varied temperature changes, or you intend to install vast expanses of glass.
Building regulations and guidelines often insist that all walls, floors, ceilings and windows be adequately insulated, with specialist panels or filling foam, to ensure efficiency and comfort.
Not making the most of space
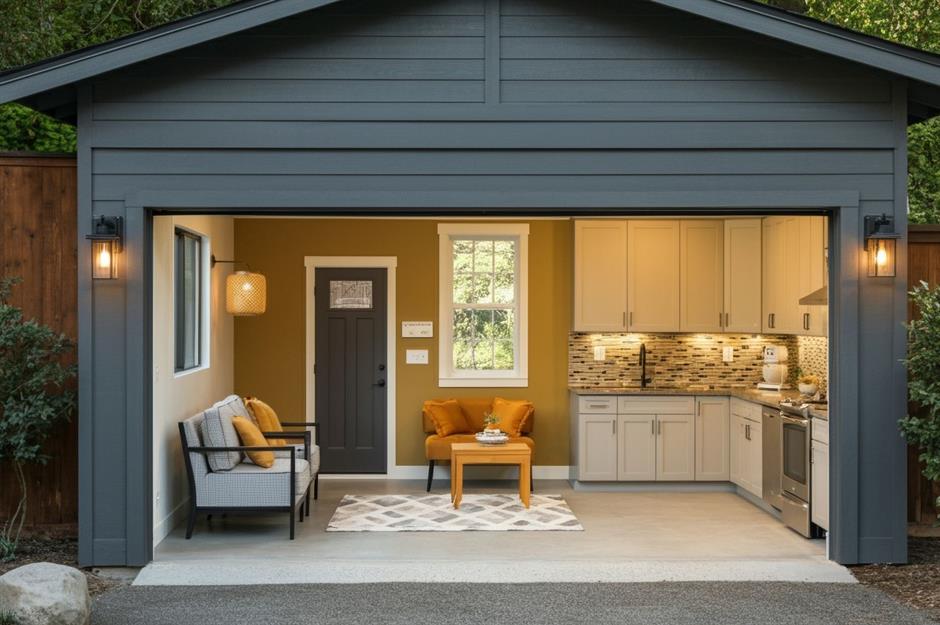
Depending on the size of your garage, a conversion could allow you to create more than just one room. It may be possible to complete a partial conversion, leaving the doors in place for storage at the front, or stud walls could be installed to create an ensuite or other handy space.
An architect or specialist building company will have the experience and knowledge to help you plan your renovation and make the most of every inch of space.
Sponsored Content
Not installing enough windows
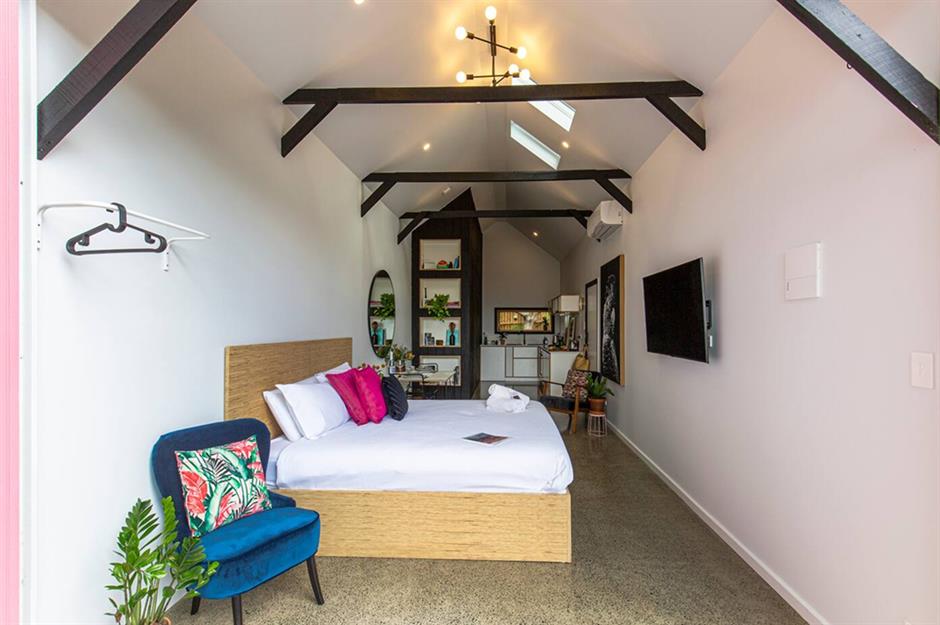
A typical garage has restricted windows and light, so when planning your conversion, it's important to consider window placement, not only for light purposes but for essential ventilation, too.
Light increases the sense of space, so without adequate windows, your new space will be disappointingly dark and, potentially, unhealthy. This garage conversion Airbnb features two roof windows, double entrance doors with glazed panels and a sizeable kitchen window.
Picking the wrong contractor
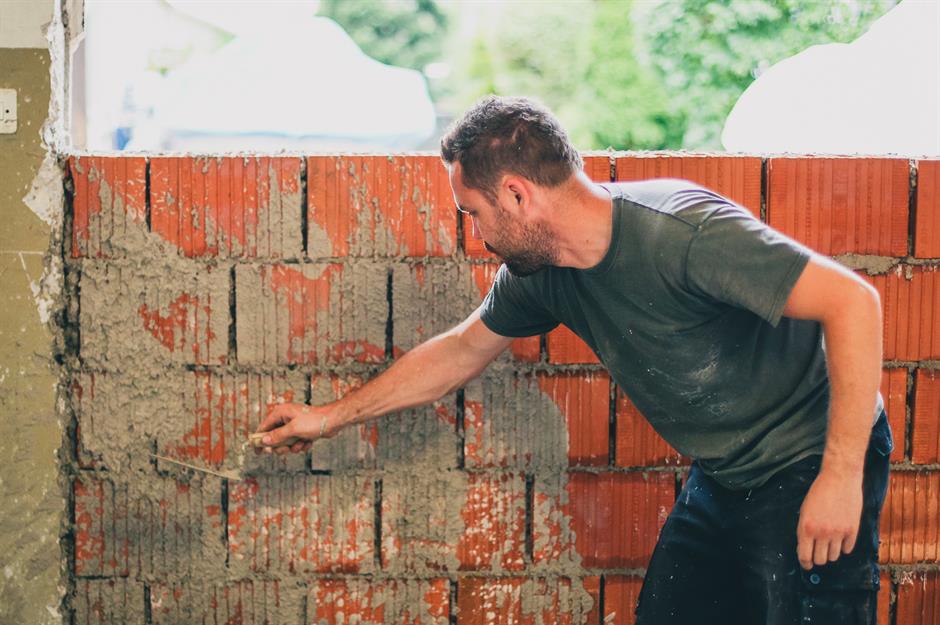
It's important that you do your homework before employing a contractor to carry out the job. Never go with the first quote or builder you find. Meet with at least three qualified tradespeople, ask them plenty of questions about their experience, read online reviews and maybe visit one of their previous projects in person.
Garage conversions are a common building project, so take a walk around your area and, if you see one you like, ask your neighbour who completed the work. Nothing beats personal recommendations and word of mouth.
Not looking at the bigger picture
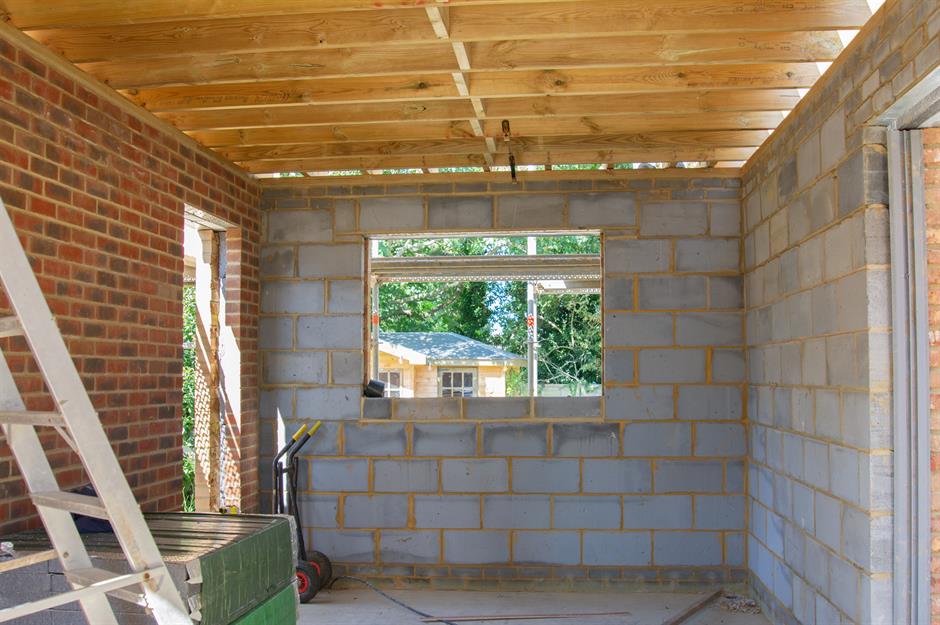
The common route to a garage conversion is by bricking up the garage door, while leaving space for a window. It sounds simple, but if the window is too small, too big or doesn't match your existing windows, it can be a sure-fire way of spoiling the result.
Be sure to consider proportions, light entry options and consistency with the original building. If the garage is north-facing, will the interior receive enough light? If it's south-facing, will solar shading be required?
Sponsored Content
Losing valuable car parking space
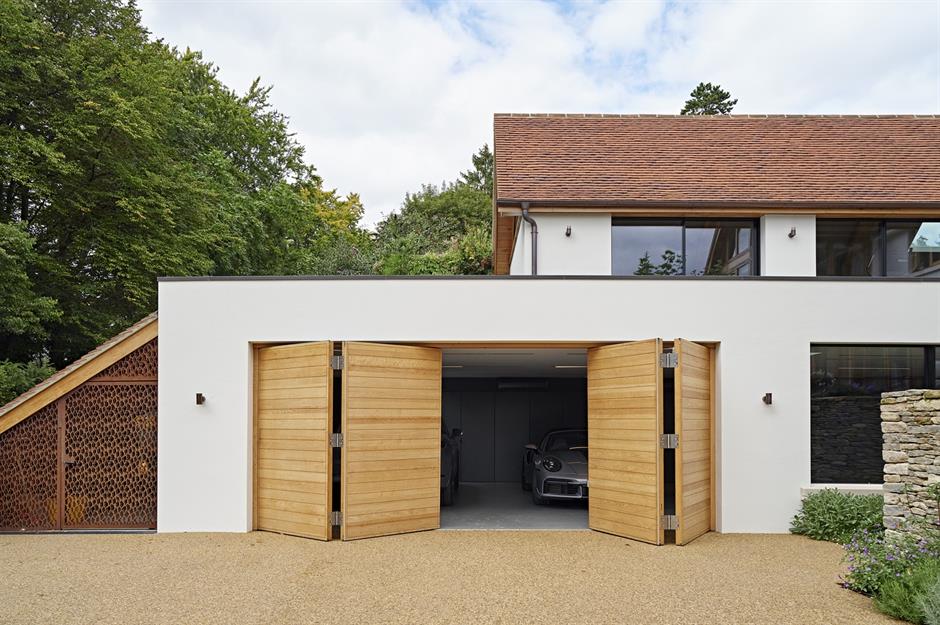
A home with adequate off-road parking is usually high on house buyers' wish lists, so unless your property has enough driveway space to park vehicles on, a garage conversion might not be the right project for you.
Instead, look for alternative additions that cost less than an extension, such as converting half a double garage, your attic space, or even installing a purpose-built garden room.
Featured garage doors available from Urban Front
Not thinking about the future
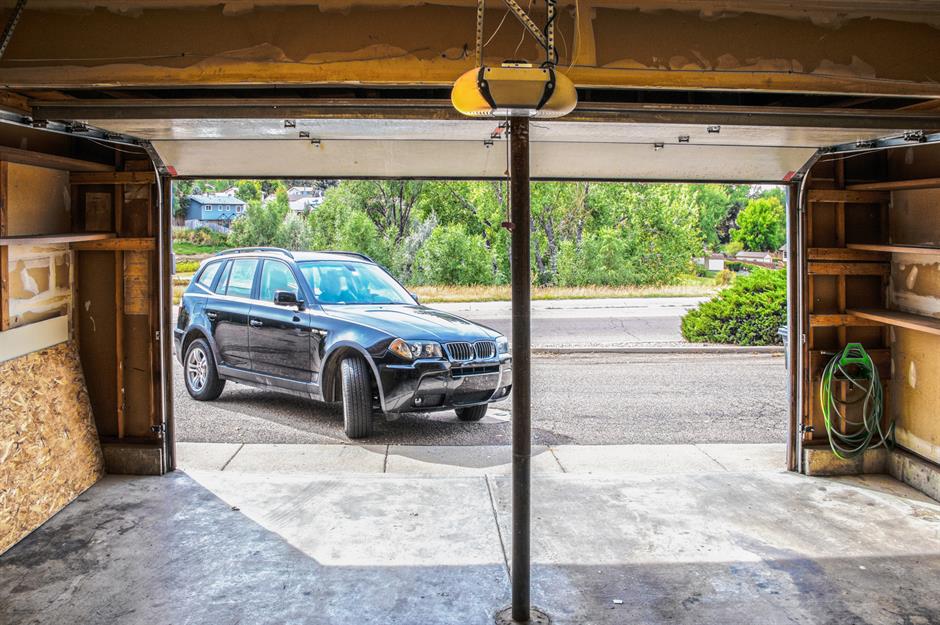
Thinking about the future could save you thousands in the long run. At the design stage of your garage conversion, assess whether the existing garage foundations are deep and the building is sturdy enough to take new loads.
You might decide to build up by adding a second storey at some point and the current efforts will have been wasted.
Thinking you can convert a newly built garage
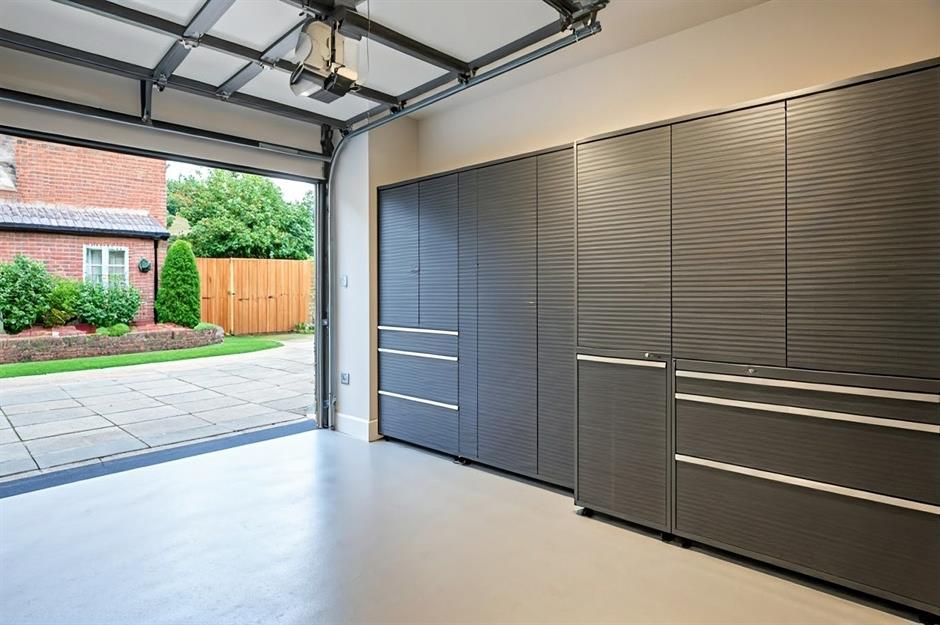
In the UK, when a new home is built, permitted development rights (or home improvements that don't require a permit) are sometimes removed or paused, meaning even the most minor changes can't be made.
So, check with the building's developer to find out what the restrictions might be and whether there will be a time limit in place, or a policy to gain permission in writing from other dwellers on the estate, before you can proceed.
Sponsored Content
Underestimating bathroom plumbing
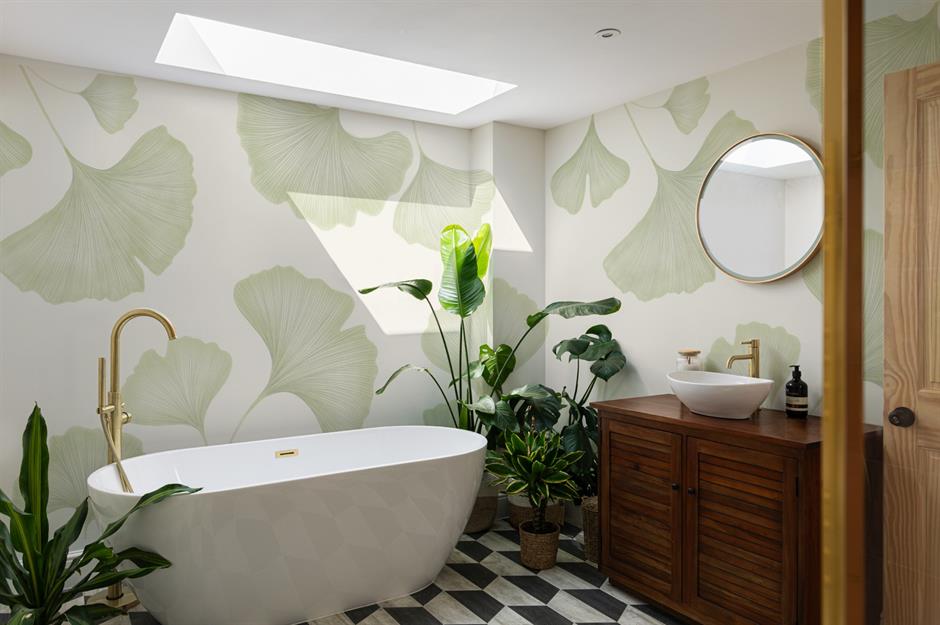
A garage can be a great place to add a much-needed extra bathroom. However, before you start contemplating a home spa, there are a few common pitfalls to avoid.
Again, all regulations must be met, especially when it comes to ventilation – an extractor fan is a must. Is there existing plumbing that can be tapped into, or will new pipework need to be laid? Is there an appropriate foul drainage route, and will your water pressure be strong enough to accommodate a new bathroom?
Featured wallpaper available from Hovia.
Ignoring the roof
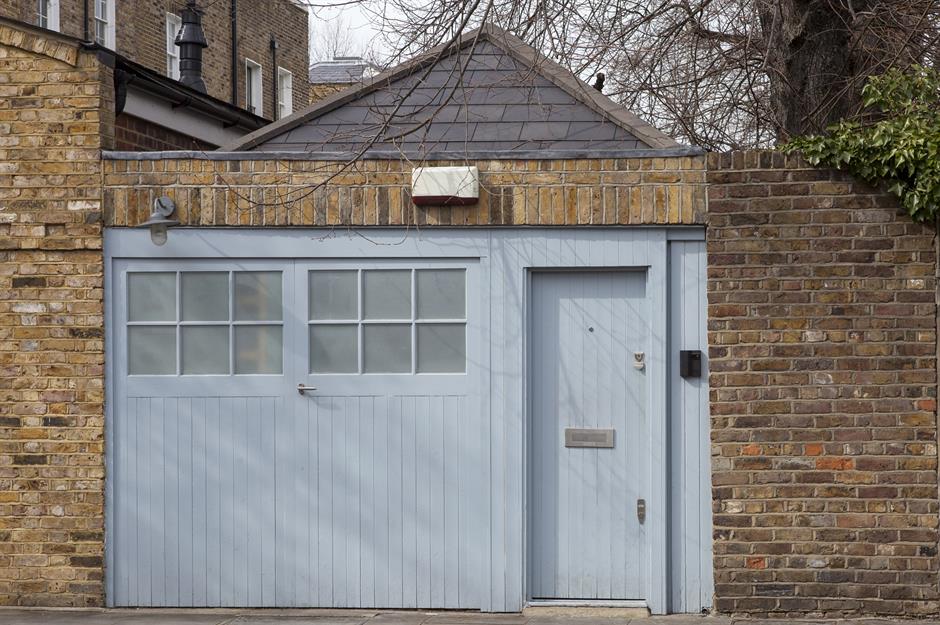
What's the point of going to the trouble of making your garage liveable, only for it to suffer from leaks as soon as it rains? As well as wall and floor insulation, the garage ceiling will need to be insulated internally.
You'll also need to ensure the roof is watertight. Double-check for leaks or broken tiles externally. A reputable contractor will probably factor in the cost of a new roof as part of the wider project.
Forgoing fire safety
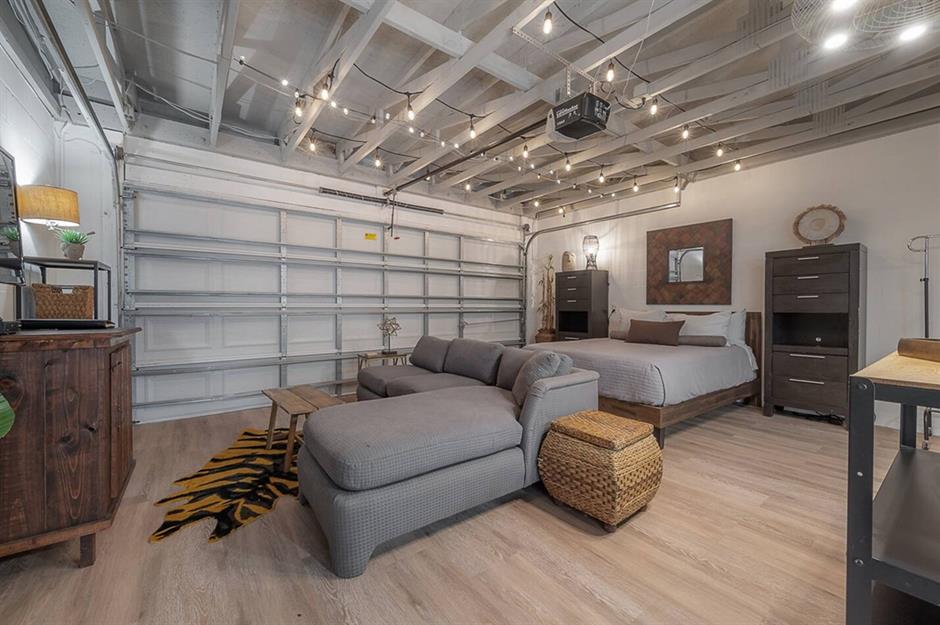
All countries have their own fire-safety regulations that homeowners need to abide by. A reputable builder or regulations inspector will be able to advise on aspects such as fire door width, exit routes (like escape window sizing) and smoke alarm requirements.
This garage has been turned into a cosy and chic Airbnb rental, with the original garage door acting as a cool focal feature.
Sponsored Content
Disregarding home insurance
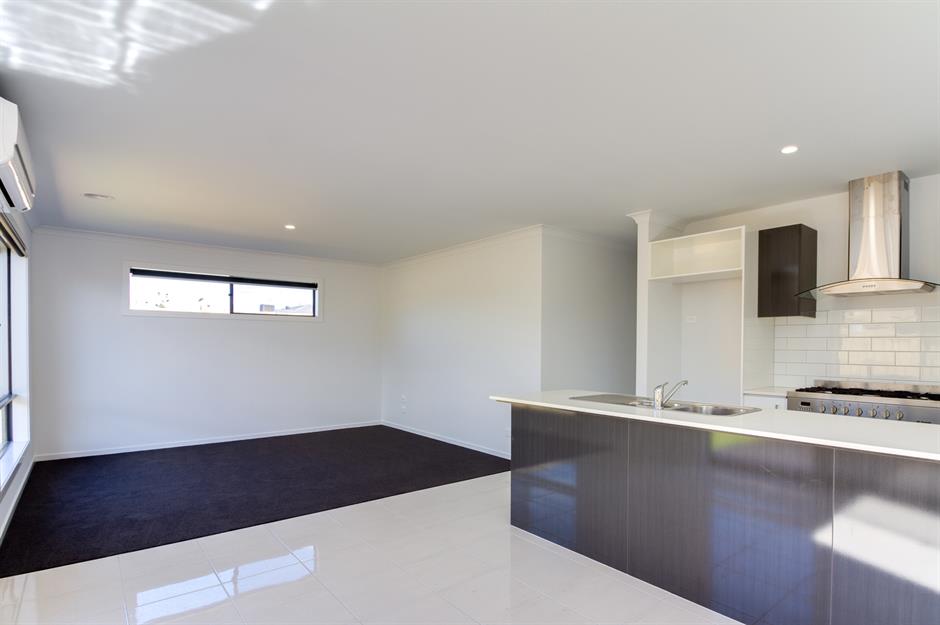
If you don't inform your home insurance provider about a garage conversion, you run the risk of invalidating your current policy.
Double-check beforehand if the cover can continue during and after the work, and whether any emergency home cover is needed to protect you against any problems that might arise during the build. For example, a burglary or a water pipe leak.
Loved this? Check out more incredible home conversion projects
Comments
Be the first to comment
Do you want to comment on this article? You need to be signed in for this feature