Inside the Vanderbilt mansions and their unbelievable family secrets
The record-breaking homes of an American dynasty
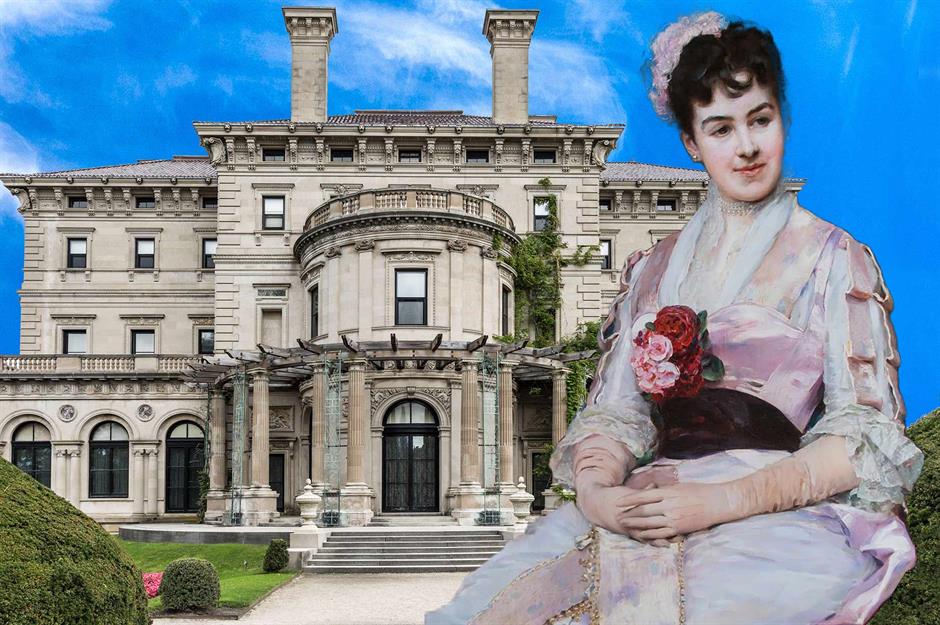
Temples of unbridled luxury, the opulent Vanderbilt mansions epitomise the soaring wealth of the Gilded Age. Beginning in the late 1870s, the family's scions competed against each other to build the biggest, most lavish homes, with platinum walls, mountains of marble and even parts of New York's original Grand Central Station thrown into the mix.
However, within a couple of generations, all but one of these properties passed out of the family's possession as their fortune dwindled.
Click or scroll through to discover the illustrious dynasty's most magnificent homes and uncover their intriguing secrets.
The Commodore
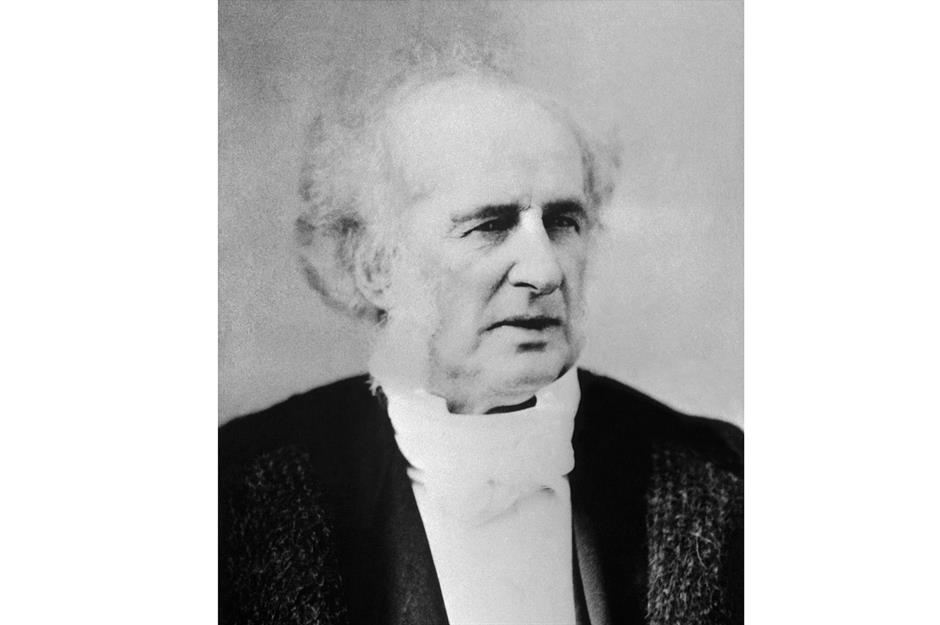
The Vanderbilt family legacy begins with Cornelius “the Commodore” Vanderbilt, an ambitious business magnate who amassed an enormous fortune through his holdings in shipping and, most significantly, railroads.
Working his way into a leadership position in the inland water trade, Vanderbilt became an early investor in the rapidly expanding railway industry. By the 1850s, he had become the wealthiest man in the United States.
The rise of the robber barons
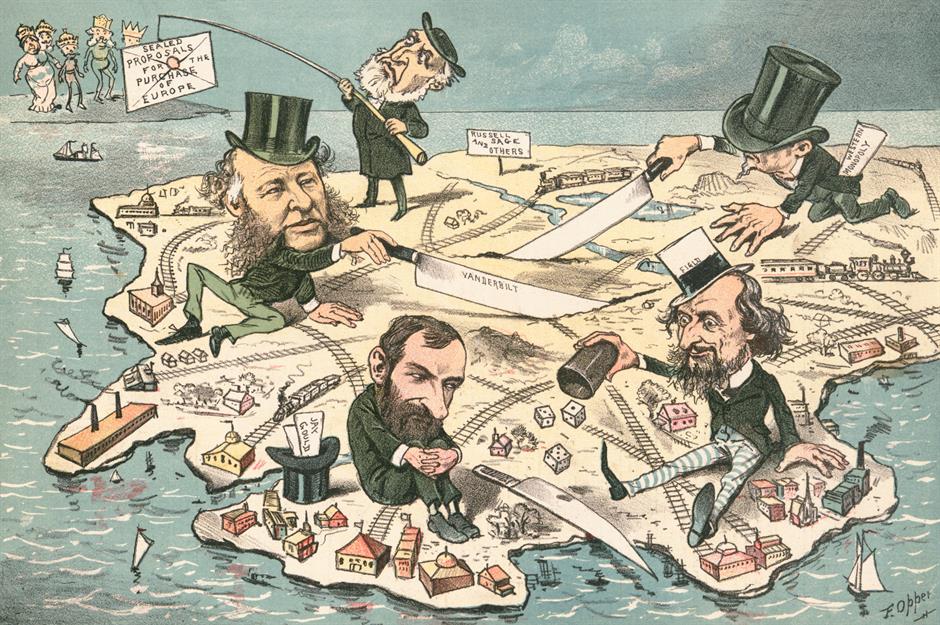
As railroads snaked their way across the US, dramatically altering the country’s geography and opening up new and expedited means of travel and trade, the fortunes of the few lucky business magnates who monopolised the industry skyrocketed.
Unsurprisingly, Vanderbilt and his peers (pictured here in an 1882 political cartoon) drew criticism for their often ruthless business practices. By the 1850s, newspapers had coined the term 'robber barons' to evoke the supposed corruption, manipulation and bribery many believed were at play.
Sponsored Content
Proving their (net) worth
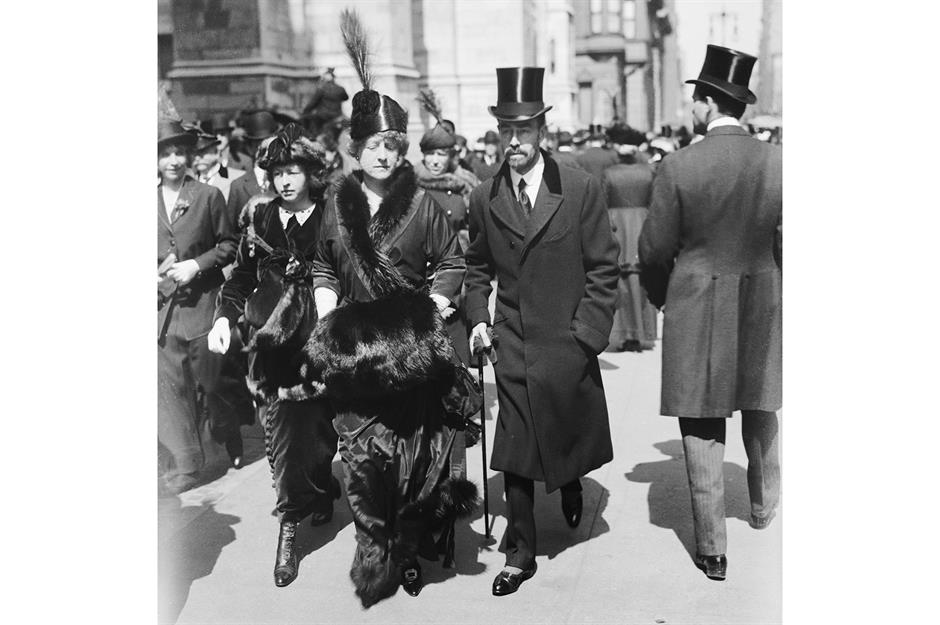
However, unscrupulous business practices aside, Vanderbilt’s fortune soon cemented a place for himself and his family at the very pinnacle of New York City society, though they still struggled to shake off the mantle of the 'nouveau riche' in the eyes of many.
As Vanderbilt’s vast wealth began to trickle down his family tree, his children and grandchildren set about earning their societal stripes the best way they knew how: amassing a vast real estate empire of magnificent homes built for flaunting their fabulous riches.
Biltmore, Asheville, North Carolina
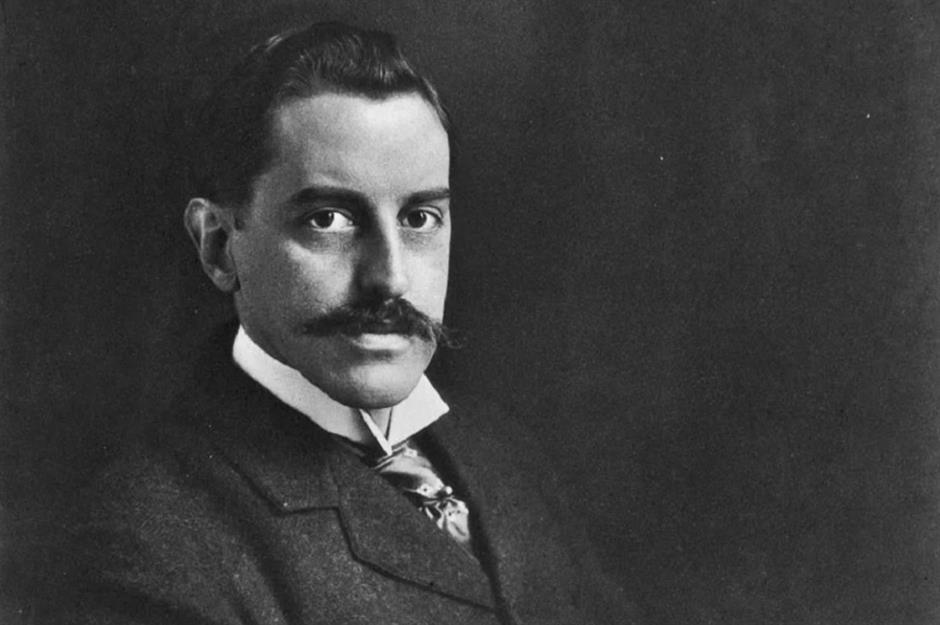
By the time of his death in 1877 at the age of 82, Vanderbilt’s net worth was approximately $105 million, or roughly $3.2 billion (£2.6bn) in 2024 money. After the Commodore's passing, the lion's share of the fortune passed to his eldest son, William Henry.
It was William's youngest child, George Washington Vanderbilt II (pictured), who commissioned Biltmore, the largest and grandest private home in the US.
Biltmore: ultimate country estate
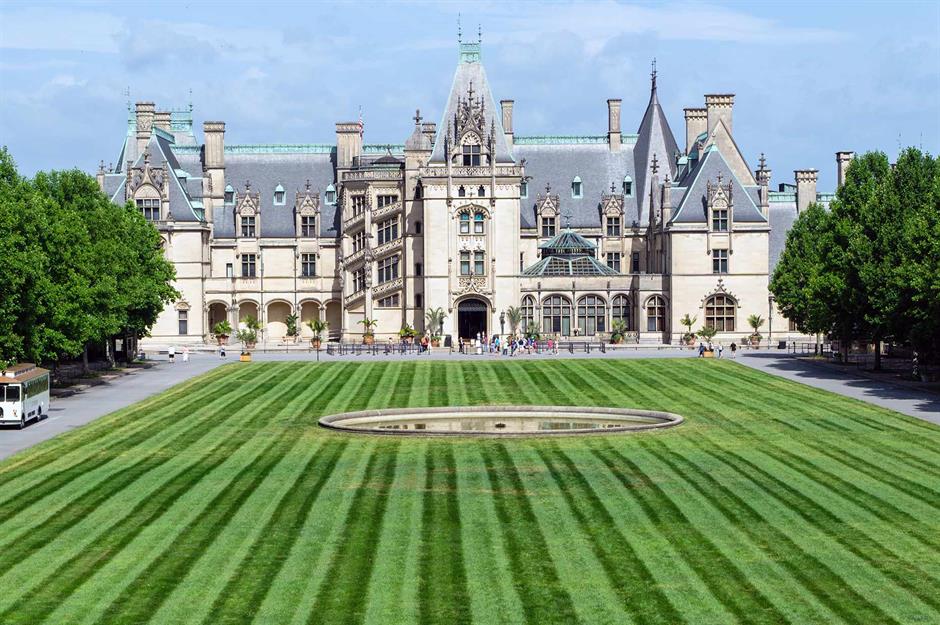
Having inherited millions from his father William Henry, who died in 1885, George Washington Vanderbilt II set about constructing the ultimate country estate in scenic Asheville, North Carolina.
Beginning in 1889, over a thousand workers were hired to construct the colossal 178,926-square-foot (16,622sqm) residence on 700 parcels of land totalling 125,000 acres (50,585ha). According to news reports from the time of the home's construction, the build was forecast to cost some $6 million, the equivalent of around $208 million (£166m) in today's money.
Sponsored Content
Biltmore: palatial design
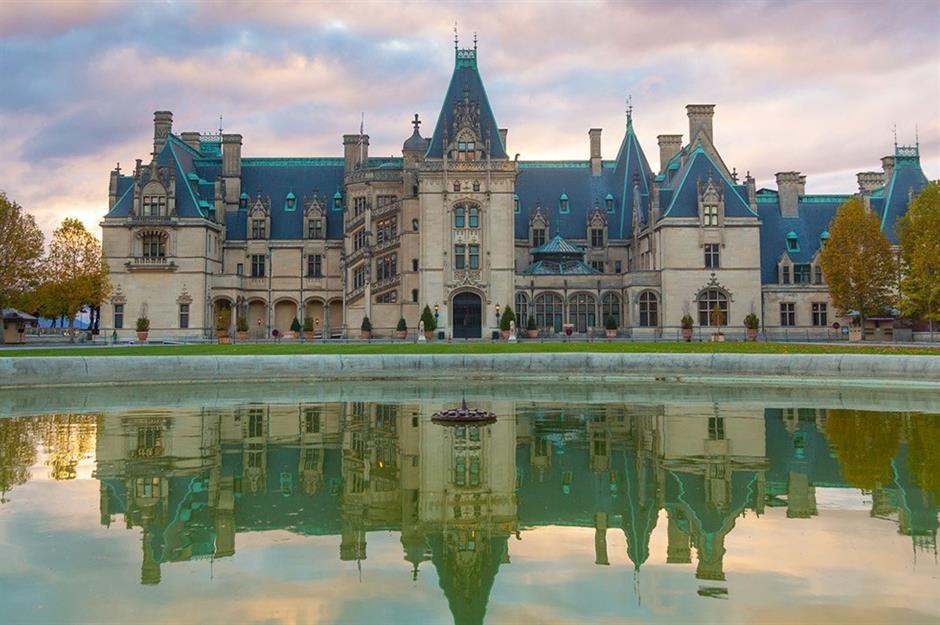
The 250-room mansion was designed in the palatial Châteauesqu style by Richard Morris Hunt, the Beaux-Arts architect behind the Statue of Liberty pedestal and the Met Gallery's façade and Great Hall. George W named Biltmore after the Dutch town of De Bilt, where the Vanderbilts originated.
Upon its completion in 1895, George – who was an avid collector of art and antiques – packed the sprawling house with extravagant furnishings and paintings dating from the 15th to the 19th centuries.
Biltmore: VIP guests
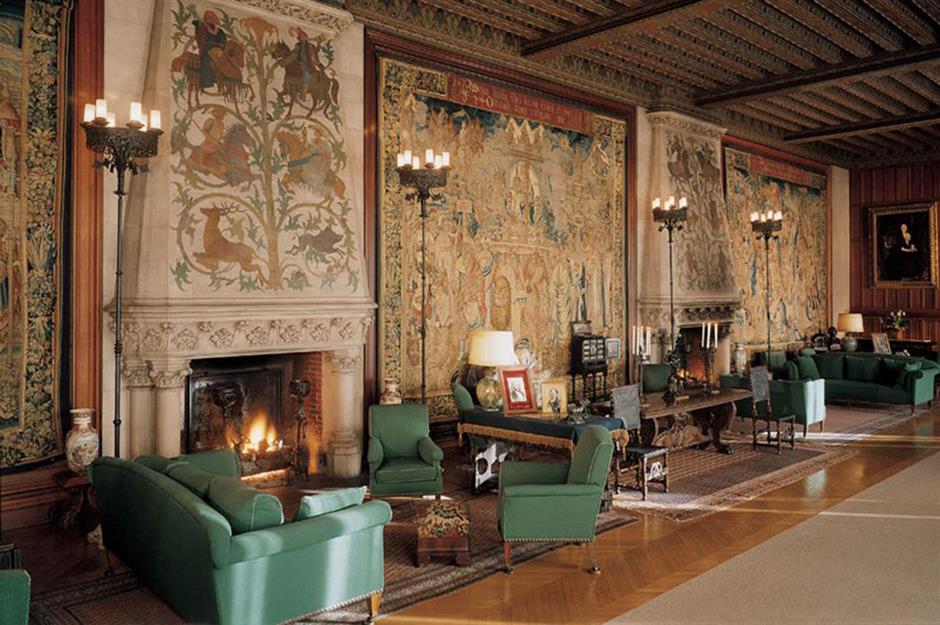
The estate hosted the great and good of American society, from presidents to writers such as Edith Wharton, but the family was actually looked down upon by old-money individuals, at least initially.
Wharton slammed the flashy clan for being “entrenched in a sort of Thermopylae of bad taste,” while established dynasties such as the Astors considered them vulgar nouveau riche social climbers.
Biltmore: bizarre secrets
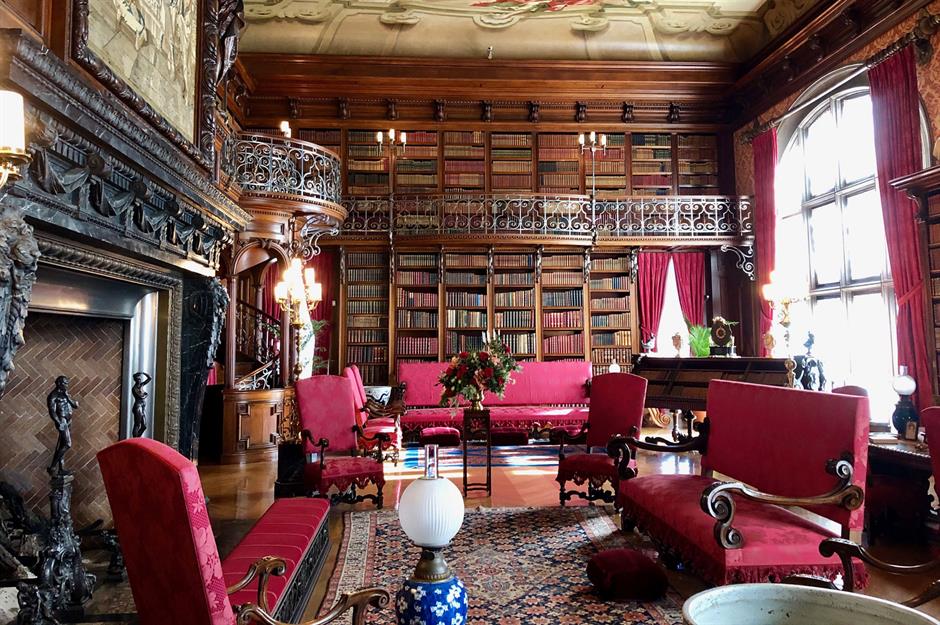
After George W died in 1914, his wife Edith would spend hours in the library speaking to her deceased husband. It's said that his ghost, along with that of Edith and a phantom orange cat, haunts the property to this day.
Adding to its intrigue, the mansion is awash with secret doors and passageways and features a strange space filled with headless mannequins.
Sponsored Content
Petit Château, New York City, New York
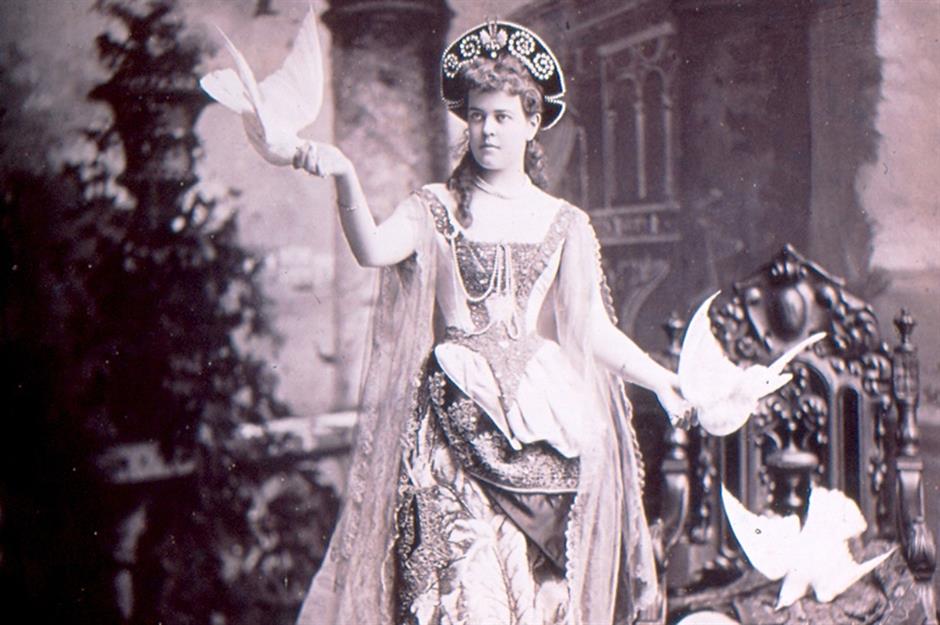
Just over a decade before the construction of Biltmore began, George W's older brother William Kissam Vanderbilt and his social-climbing wife Alva set about building a sensational château-style mansion at 660 Fifth Avenue. It would go on to eclipse the other robber baron mansions lining the thoroughfare and secure the couple's position at the pinnacle of New York society, the so-called list of "Four Hundred".
Petit Château: upward mobility
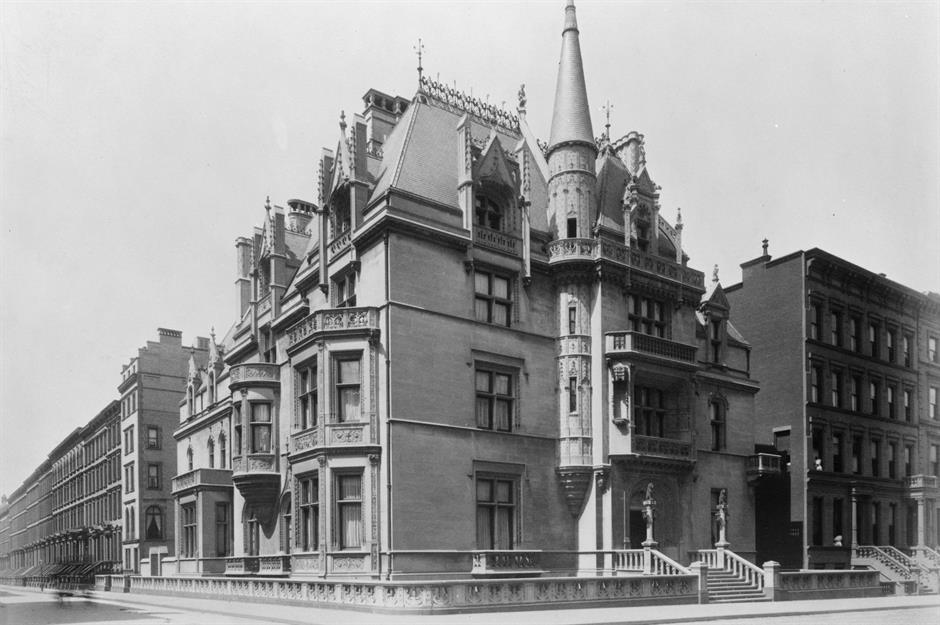
Desperate to shake off the Vanderbilts' upstart status and outshine snobbish arch-rival Caroline Astor and her "plain dwelling" at number 350, Alva pulled out all the stops, appointing Richard Morris Hunt to design the French Renaissance and Gothic-style trophy home.
More grand than petit, the enormous house was clad in pristine white limestone to make it stand out from the drab brownstone properties on the avenue.
Petit Château: rave reviews
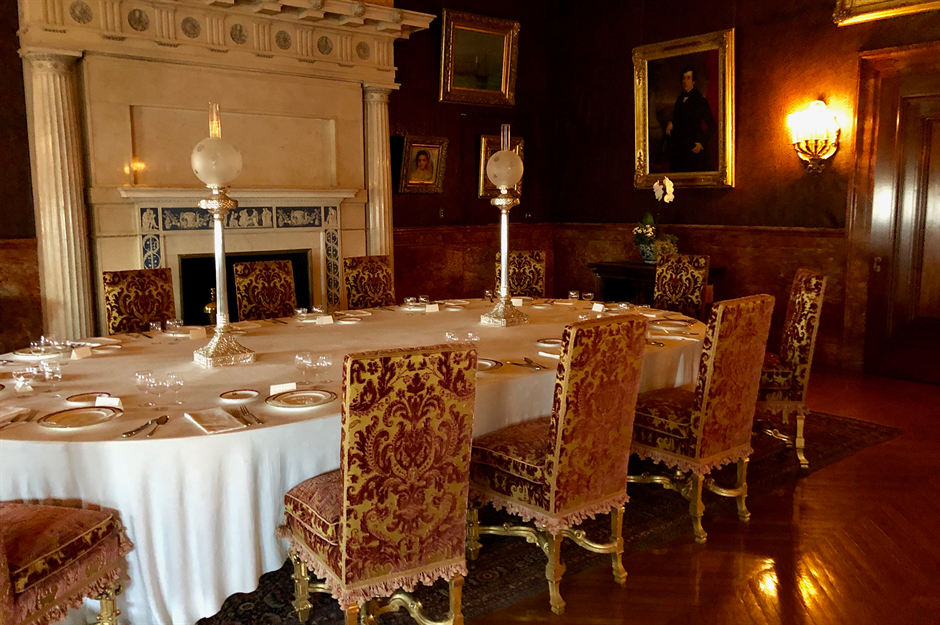
The glorious home was completed in 1882, garnering glowing reviews for its “distinction, elegance, dignity and even repose”. Critics were blown away by the finely crafted interiors, replete with treasures acquired from antique shops and hard-up European aristocrats.
Highlights ranged from the 60-foot-long (18m) grand hall and the Gothic-inspired banquet hall, both of which were faced in Caen stone imported from France.
Sponsored Content
Petit Château: beguiling salon
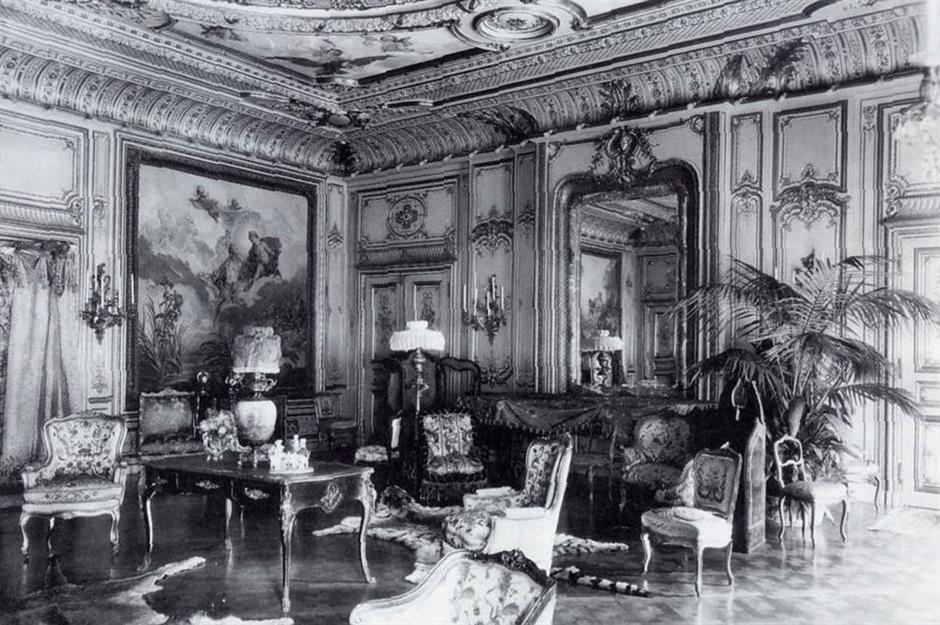
The salon was equally awe-inspiring. It was designed and assembled in Paris by prestigious interior decorating company Jules Allard and Sons. It boasted a painted ceiling by celebrated artist Paul-Jacques-Aimé Baudry, as well as an ebony secretary bureau that once belonged to the ill-fated Queen Marie Antoinette of France.
Petit Château: spectacular ball
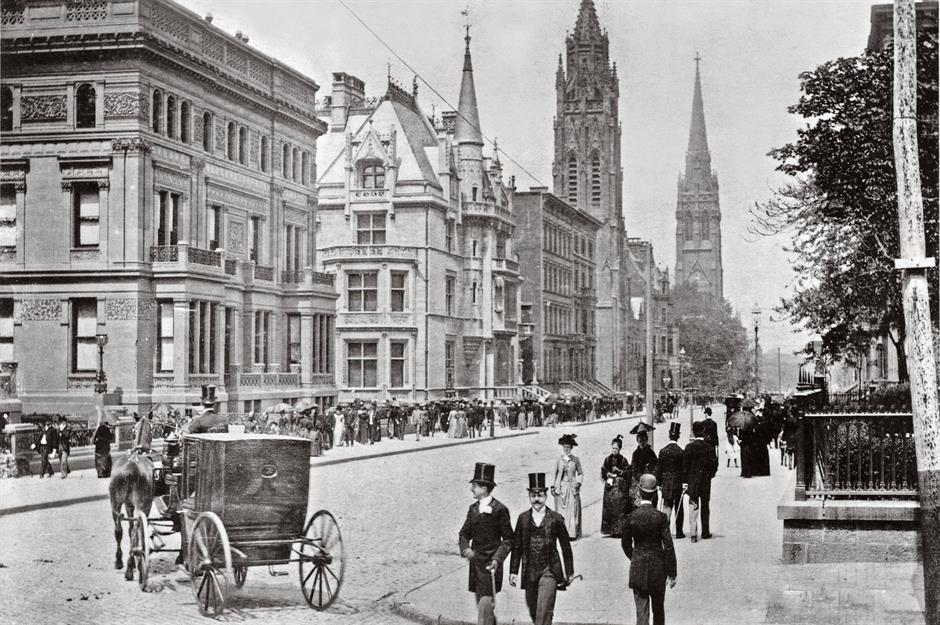
To celebrate the château's completion, Alva organised a glittering costume ball in 1883, splurging a staggering $6 million (£4.8m) in today's dollars on the function, with the equivalent of $1.6 million (£1.3m) spent on champagne alone.
Cunningly, she invited every New York VIP of note, apart from Queen Bee Caroline Astor, who rather humiliatingly was forced to virtually beg for an invite. Needless to say, the Vanderbilts had finally arrived and were no longer thought of as new money upstarts.
Petit Château: sad demise
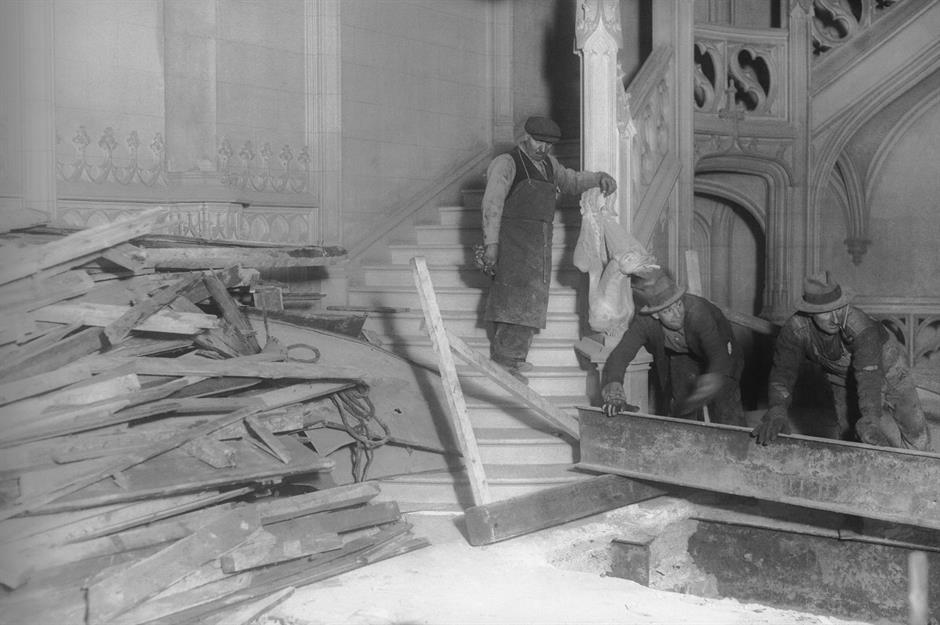
The power couple divorced in 1895, stunning high society, and the mansion was put on the market following William K's death in 1920. The Petit Château was sold to a banking trust, for what amounts to $39 million (£31m) today, when adjusted for inflation.
The building remained vacant until 1925 when it was purchased by real estate developer Benjamin Winter, who promptly had the mansion demolished, erecting a multi-storey office block in its place.
Sponsored Content
Marble House, Newport, Rhode Island
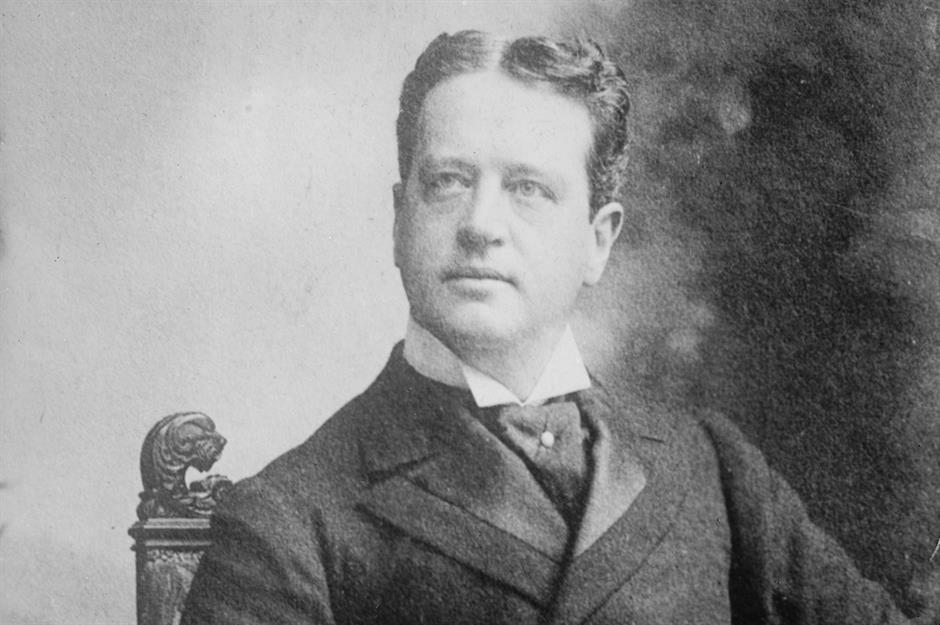
Several years before their headline-grabbing divorce, William K and Alva appointed Richard Morris Hunt to design a sumptuous summer retreat, the first of the so-called Newport “cottages”.
Finished in 1892, Marble House was unrivalled in splendour for a house in the US (until the completion of Biltmore, of course) and played an instrumental role in establishing Newport as the number one holiday destination for America's moneyed elite.
Marble House: a birthday gift
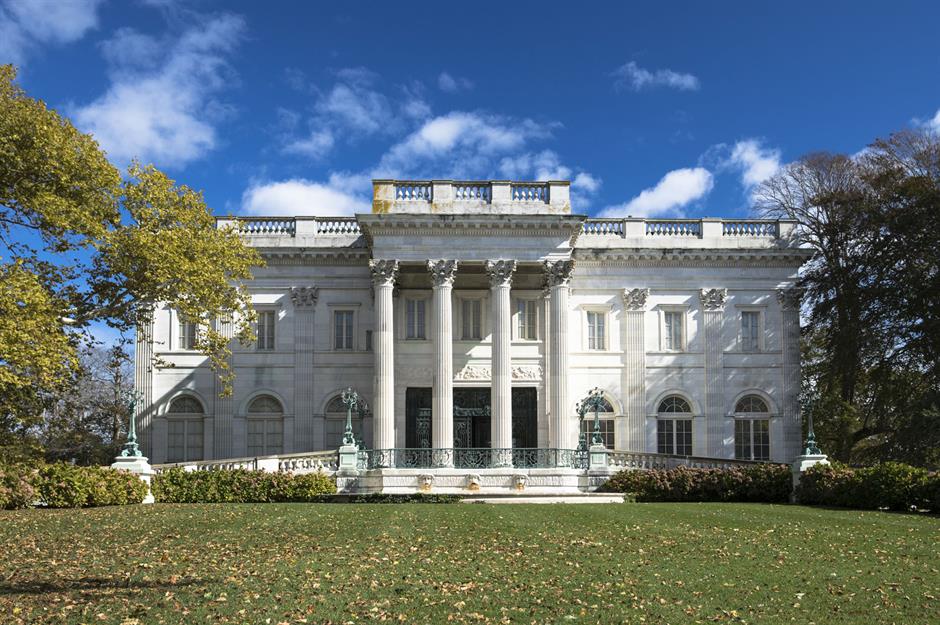
William K spent $11 million on the 50-room mansion, which is around $365 million (£291m) in modern money, and spent the equivalent of hundreds of millions of dollars on half a million cubic feet (14,158cbm) of marble.
Presented upon its completion to his wife as a 39th birthday gift, the beautiful Beaux-Arts property was modelled after Queen Marie Antoinette's Petit Trianon at Versailles, with architectural nods to the White House.
Marble House: decadent interiors
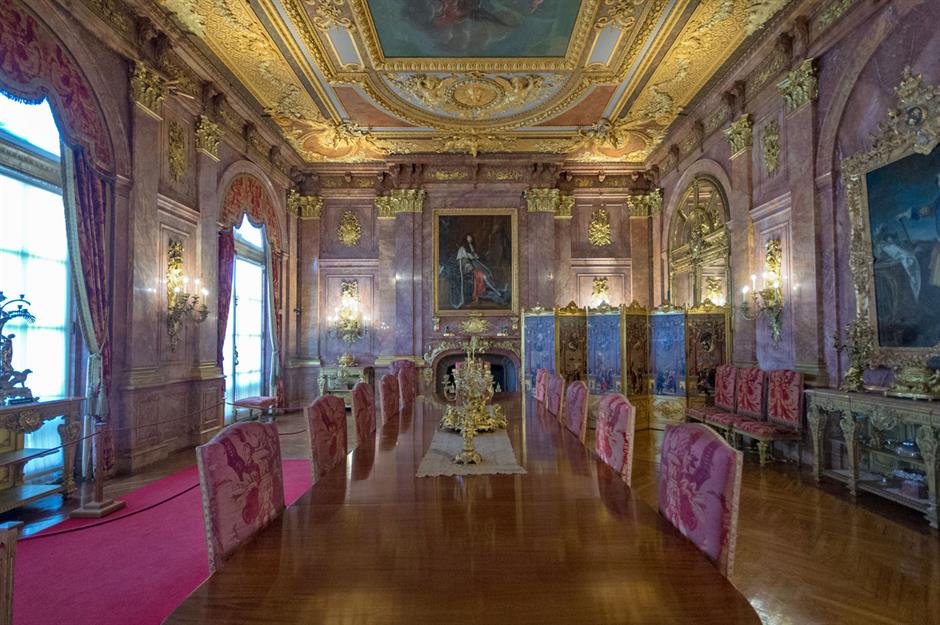
Wonderfully decadent, the interiors were designed by Jules Allard and Sons and dazzle with copious gilding, breathtaking 18th-century ceiling paintings, friezes by Giuseppe Moretti, exquisite Louis XIV furniture and wall-to-wall marble.
Pictured here, the dining room features pink Numidian marble and a replica of the fireplace in Versailles' Salon d'Hercule.
Sponsored Content
Marble House: Louis XIV excess
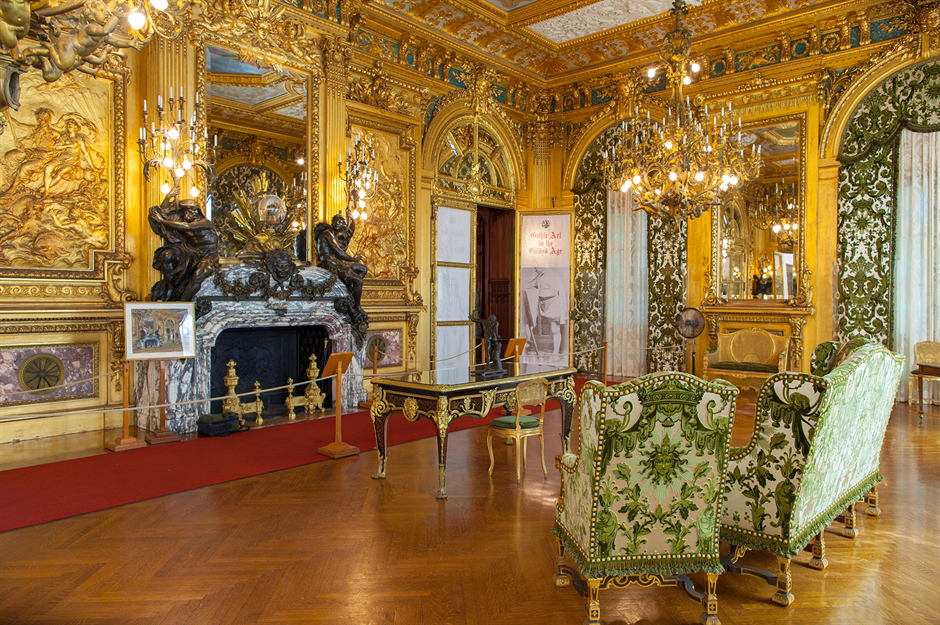
Like many of the spaces in the mansion, the grand salon, which served as a ballroom and principal reception room, is Louis XIV in style. It wows with carved wood and gilt wall panels inspired by those in the Louvre's Galerie D'Apollon, as well as an 18th-century ceiling painting with a surround based on the Queen's Bedroom at Versailles.
Marble House: historical styles
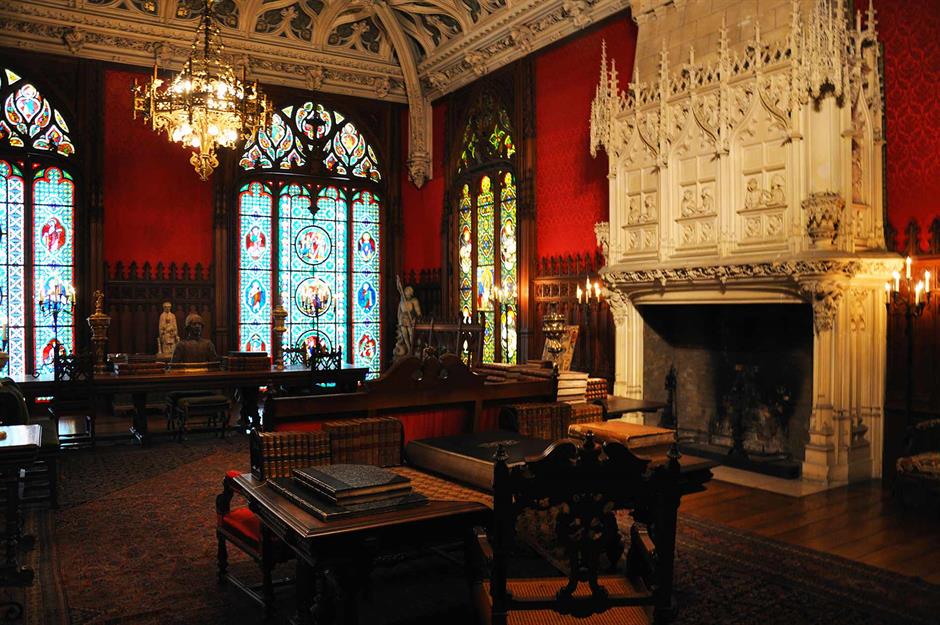
In contrast, the library is Rococo-inspired, while the Gothic room with its intricately carved ceiling and stained-glass windows is purely Gothic Revival. It was designed to showcase Alva's collection of medieval and Renaissance treasures.
Following her divorce from Vanderbilt and remarriage to Oliver Belmont in 1896, Alva moved to Belcourt, Belmont's mansion nearby, but returned to Marble House after her second husband's death in 1908.
Marble House: tea house
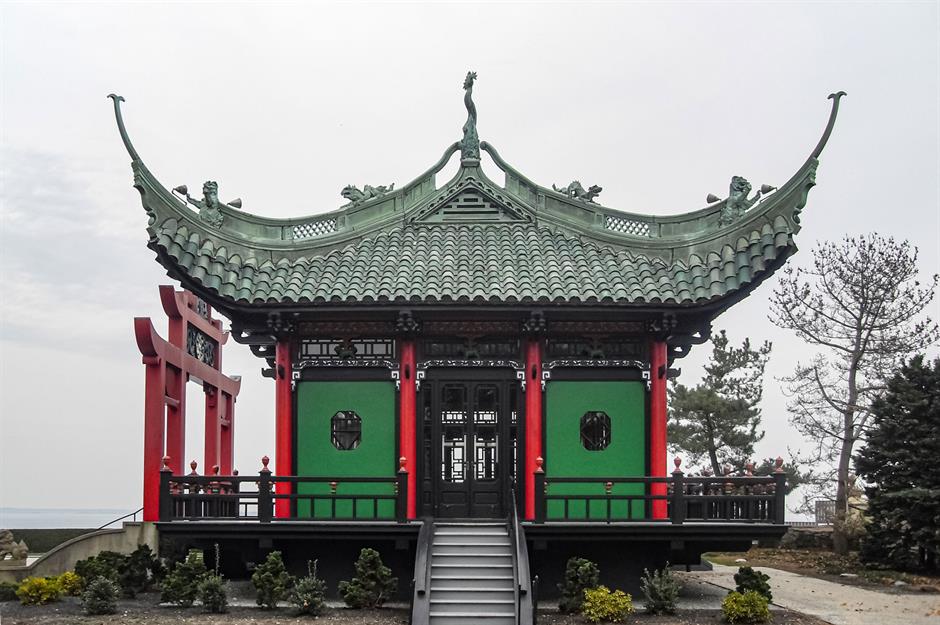
That same year, Alva commissioned the Chinese Tea House, which emulates 12th-century Song dynasty temples. A tireless campaigner for women's voting rights, she regularly held suffragette meetings there.
The socialite-turned-activist vacated the property in 1919 and it was bought in 1932 by stockbroker Frederick H Prince, who sold it in 1963 to the local preservation society, which has saved the building for posterity.
Sponsored Content
Triple Palace, New York City, New York
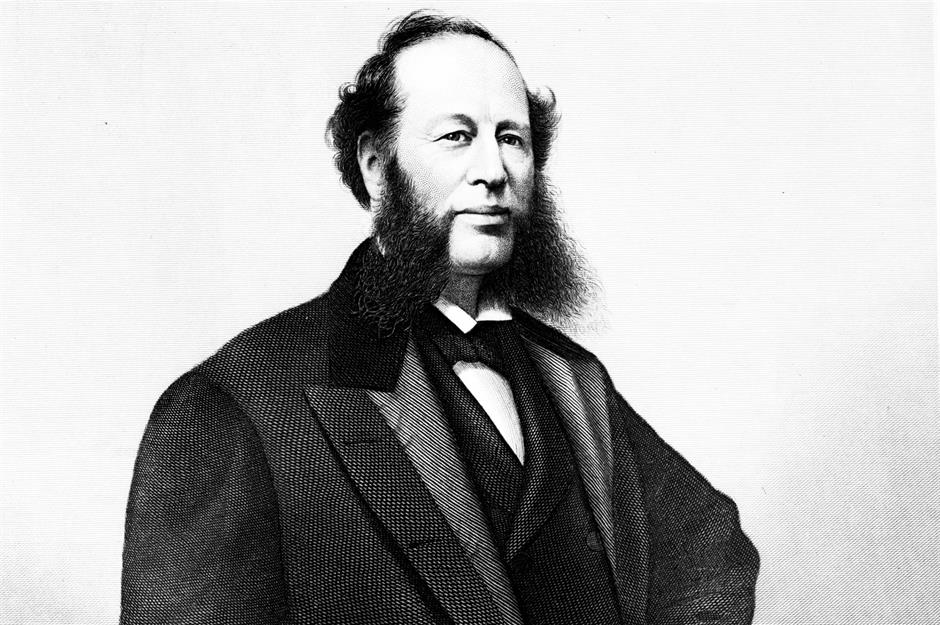
Around the time the Petit Château was undergoing construction, William K's father William Henry Vanderbilt was building his very own statement mansion across the street at 640-642 Fifth Avenue.
Completed in 1882, the imposing residence consisted of a single-family south section together with a two-family unit to the north and was dubbed the "Triple Palace" by the press.
Triple Palace: prestigious architects
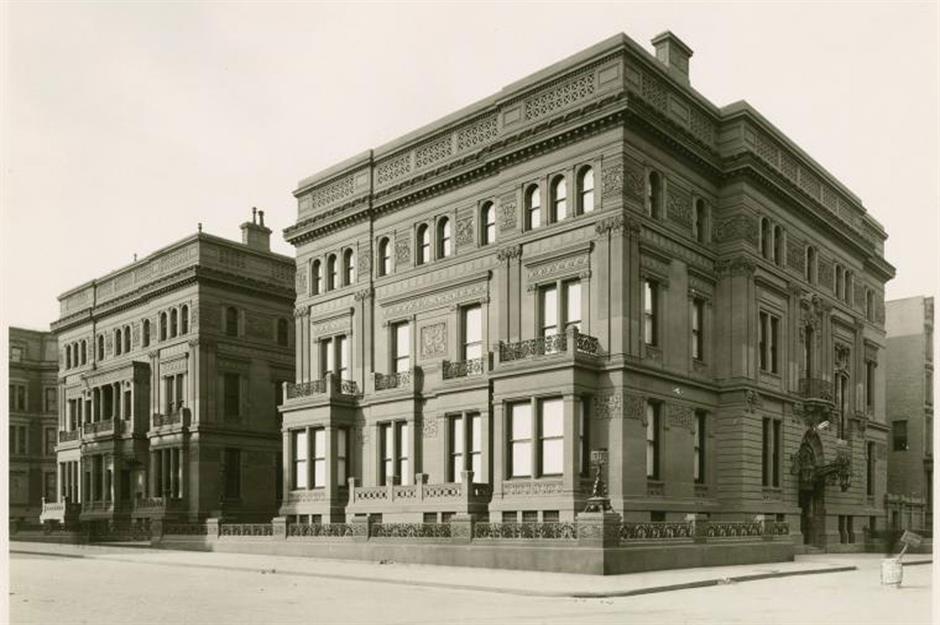
To design the palazzo, William H hired architects John B Snook, the man behind the original Grand Central Depot, and Charles B Atwood, who went on to create a number of monumental buildings for the 1893 World's Columbian Exposition in Chicago. More than 600 skilled labourers worked on the project, which cost a total of $55 million (£44m) in today's money.
Triple Palace: brownstone façade
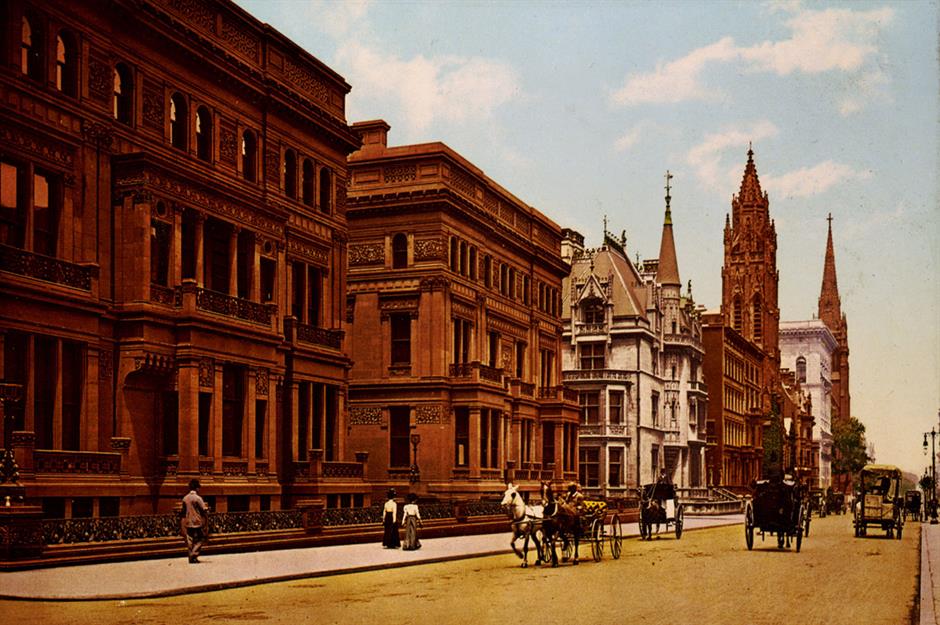
The original plan called for the façade to be clad in white marble, but William H ended up settling for Connecticut brownstone, which could be put down to his ailing health – the project would have taken considerably longer to complete using marble and William H presumably wanted to see it finished before his time was up.
He moved into number 640, while two of his daughters and their husbands set up residence at 642.
Sponsored Content
Triple Palace: art gallery
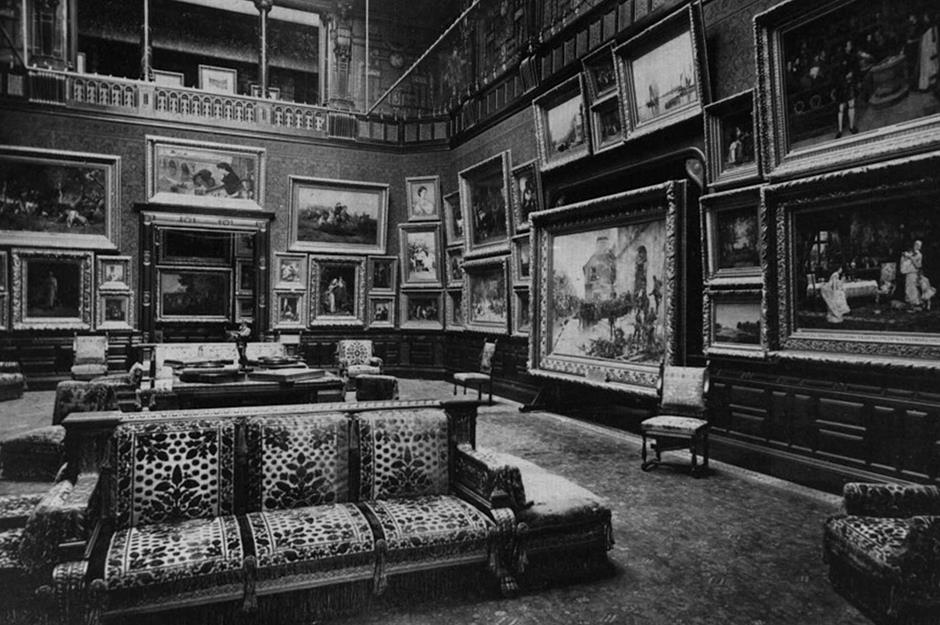
Number 640 boasted 58 rooms and a stunning multi-level picture gallery, which housed William H's art collection consisting of 207 prized works by the likes of Delacroix, Turner and Millais.
Other rooms of note included the elegant library, Japanese-themed parlour, elaborate dining room and capacious drawing room.
Triple Palace: drawing room
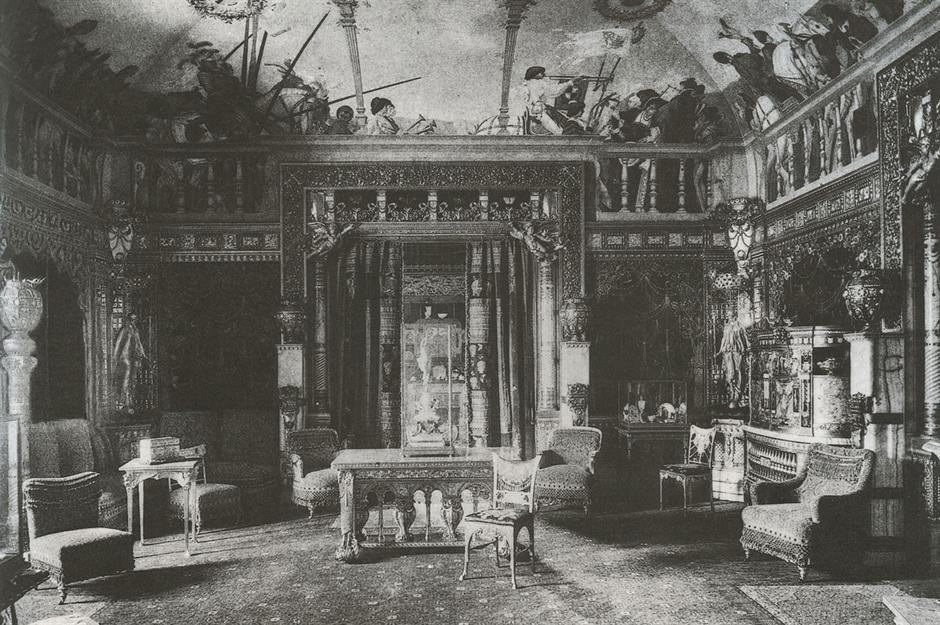
Measuring 25 feet (8m) by 31 feet (9m), the drawing room featured walls clad in mother-of-pearl inlay and red velvet and a ceiling mural by Pierre-Victor Galland, one of the leading decorative painters of the time.
While ornate, number 642 was considerably less lavish. That said, critics slammed the interiors of the Triple Palace for being painfully overwrought and derided the underwhelming brownstone exterior.
Triple Palace: twist of fate
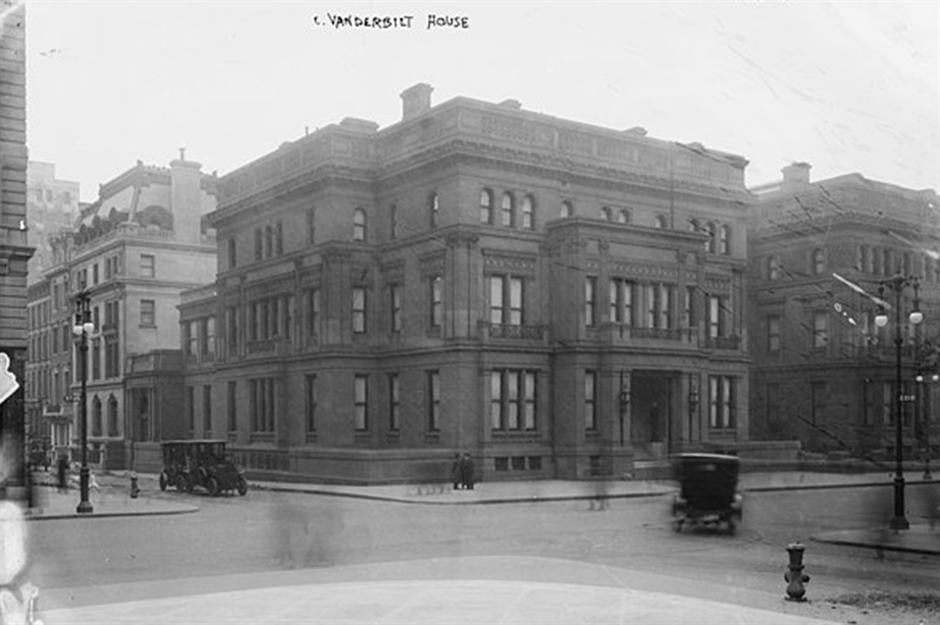
Following William H's death in 1885, number 640 passed to various members of the family and was later rented by industrialist Henry Clay Frick.
William H's daughter, Emily Vanderbilt Sloane, sold the northern section in 1926 and it was bulldozed the following year. In a cruel twist of fate, the art collection was offloaded at a loss and the southern section was eventually bought by the rival Astor clan, who had it demolished in 1947 to make way for a skyscraper.
Sponsored Content
Cornelius Vanderbilt II House, New York City, New York
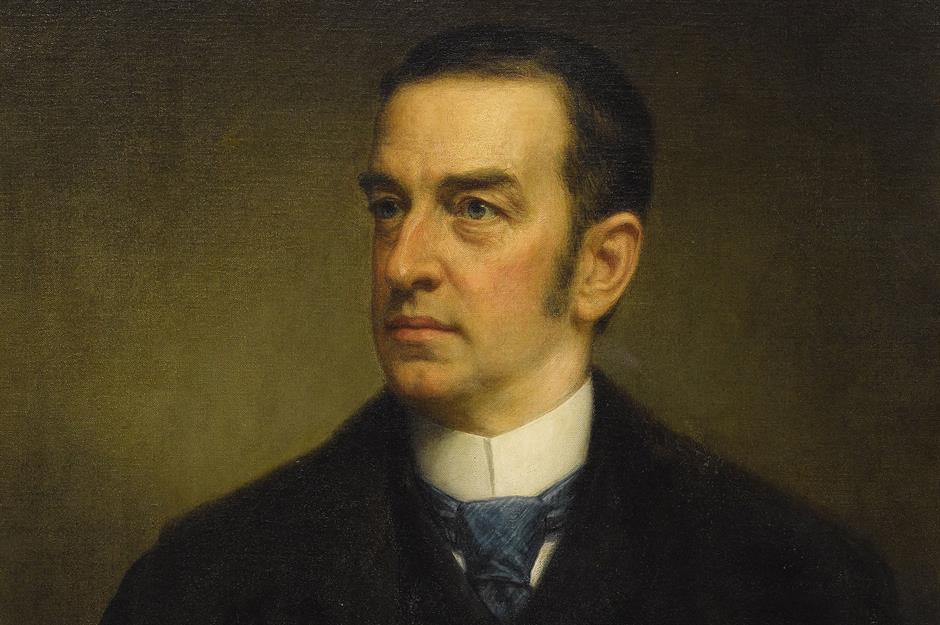
Not to be outdone by his father William H and younger brother William K, Cornelius Vanderbilt II, the favourite grandson of the patriarch of the clan, commissioned a showstopping château-style mansion of his own on the northwest corner of Fifth Avenue and West 57th Street. It would end up becoming the Big Apple's largest and grandest ever home.
Cornelius Vanderbilt II House: fierce competition
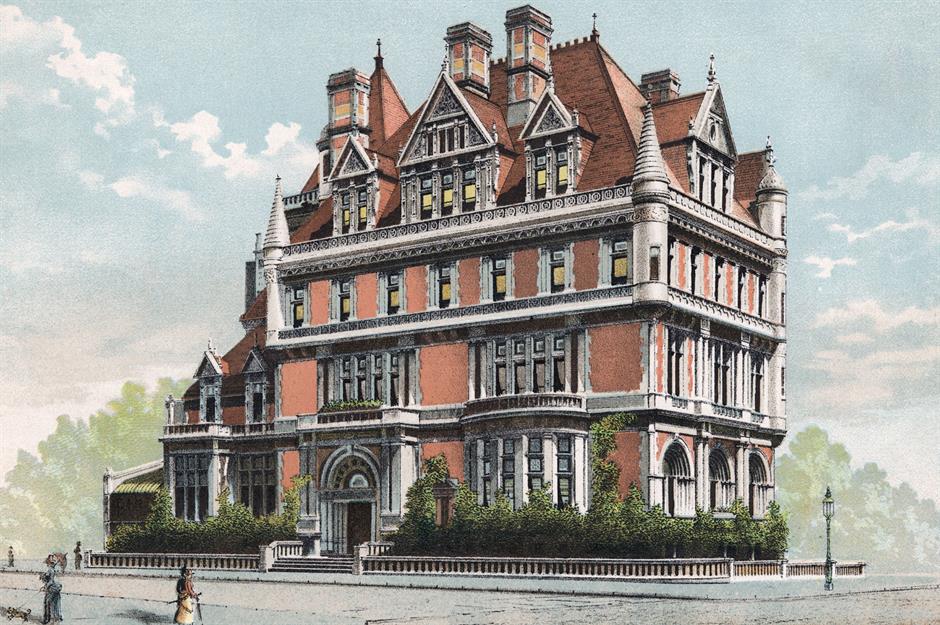
Spurred on by his wife Alice, who reportedly wanted to go all out and "dwarf" her sister-in-law Alva's Petit Château, the pampered scion put the $5 million he inherited from his grandfather in 1877 to good use – that's around $150 million (£120m) in modern money.
With his fortune, Cornelius II bought up and demolished three brownstones on the corner the following year to make way for the gracious residence.
Cornelius Vanderbilt II House: fine craftsmanship
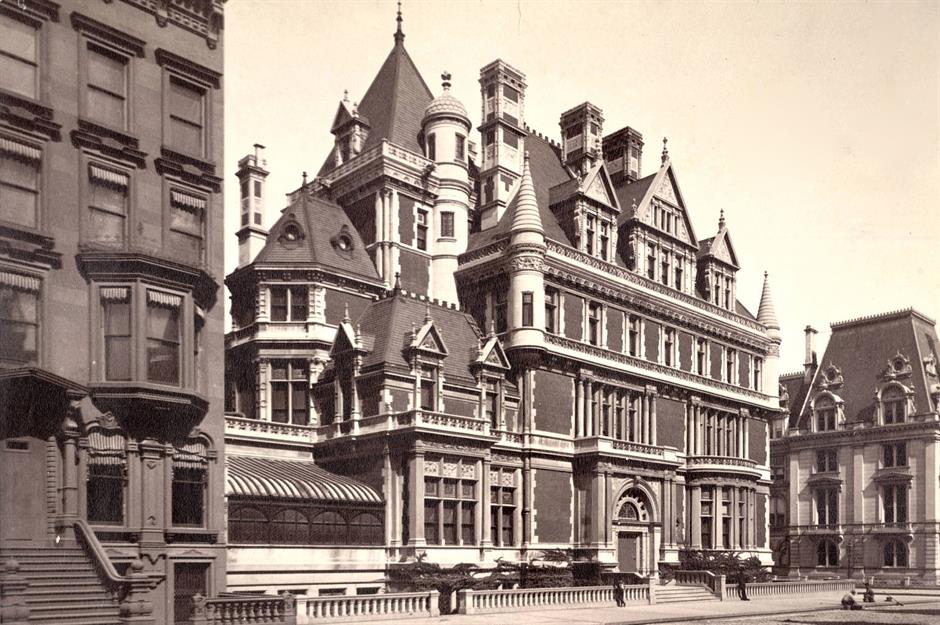
Cornelius called on Beaux-Arts architect George B. Post to design the townhouse and hired the finest artisans money could buy to decorate the interiors.
Just as keen as her sister-in-law to elevate the Vanderbilts' lowly social status, Alice even went as far as to invent a coat of arms for the family, which was carved in stone in the entryway.
Sponsored Content
Cornelius Vanderbilt II House: 1890s expansion
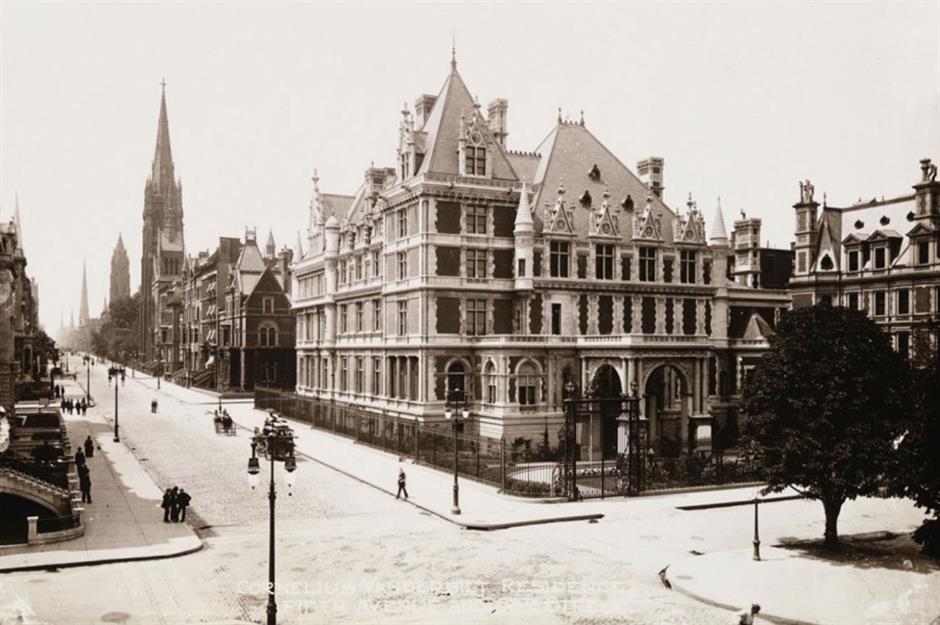
The red brick and limestone townhouse was completed in 1883 and certainly had the wow factor, but by the start of the 1890s, it was being surpassed by other robber baron mansions on Fifth Avenue.
Horrified that his home was being eclipsed, Cornelius re-hired Post and roped in Richard Morris Hunt to expand the property, splashing the modern-day equivalent of $92 million (£74m) on the project. Hundreds of workers worked night and day to finish it.
Cornelius Vanderbilt II House: regal interiors
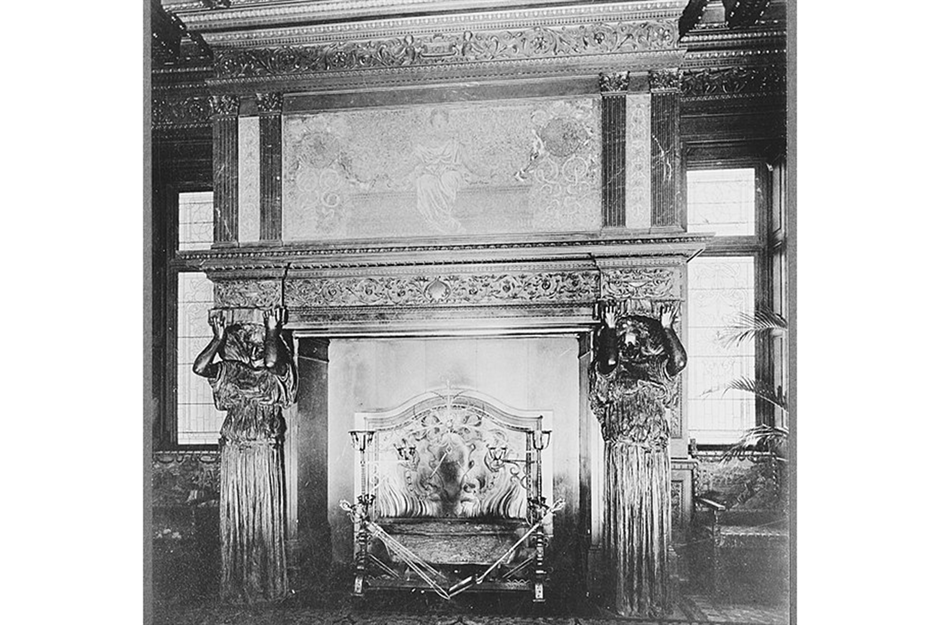
Completed in 1893, the enlarged property, which was inspired by France's Château de Blois, featured 130 rooms, including a regal 65-foot by (20m) 50-foot (5m) ballroom, Louis XV and Louis XVI-style salons and even a Moorish-inspired room. Meanwhile, the dining room was adorned with paintings by Constable, Rousseau, Millais and other distinguished artists.
Cornelius Vanderbilt II House: final years

Following Cornelius' sudden death in 1899, Alice remained at the property until 1926. By this time, Fifth Avenue had transformed from a street resplendent with stately mansions to one lined with skyscrapers.
Sold for $108 million (£86m) in today's money, the mansion was unceremoniously demolished and the Bergdorf Goodman department store was built in its place.
Sponsored Content
The Breakers, Newport, Rhode Island
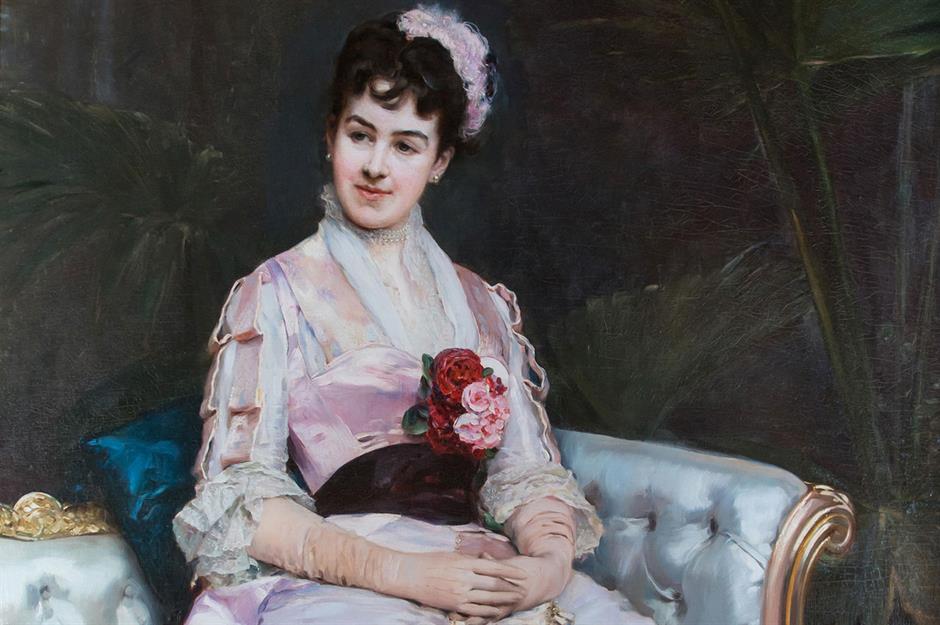
In 1883, Cornelius and Alice snapped up the Breakers, a Queen Anne-style "cottage" in Newport that had been built in 1878 for tobacco tycoon Pierre Lorillard IV. The couple paid around $13.5 million (£10.8m) in today's money for the property, which was regarded as “unquestionably the most magnificent estate” in the salubrious resort town.
The Breakers: devastating blaze
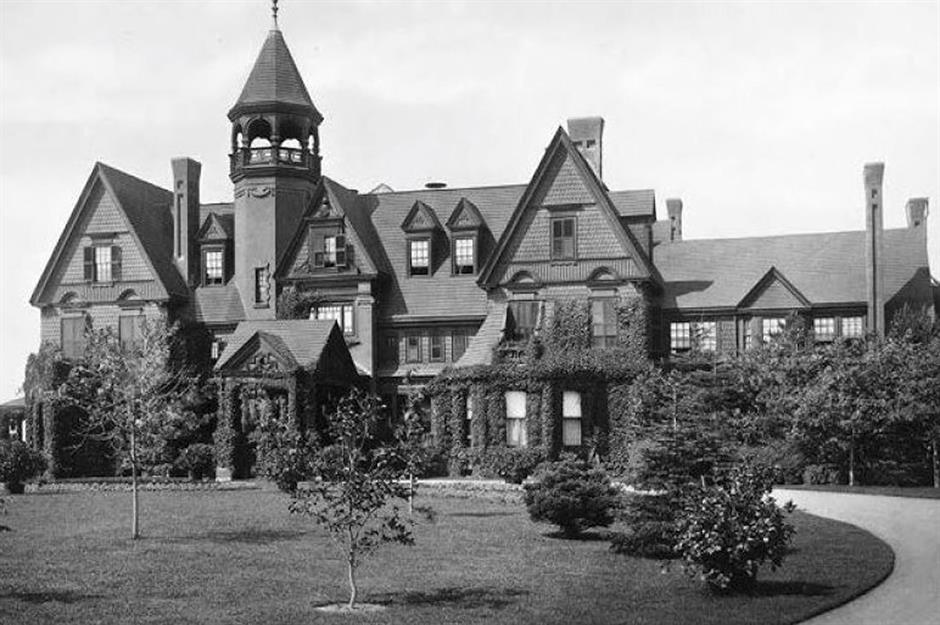
The duo spent a fortune remodelling the mansion but misfortune struck in 1892 when it was gutted by a fire that started in the kitchen.
Ever competitive, Cornelius and Alice must have looked upon William K and Alva's recently completed Marble House with envy, as they embarked upon the construction of a sensational replacement home that would put all the other Newport "cottages" in the shade.
The Breakers: Renaissance-style palazzo
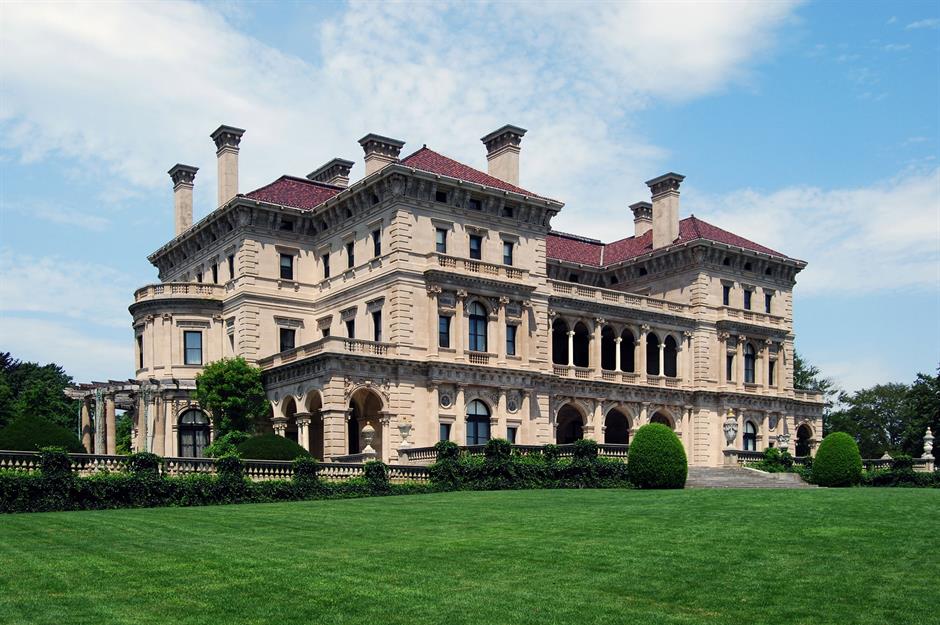
The Vanderbilts' favourite architect, Richard Morris Hunt, was appointed to design the new five-storey holiday retreat in the Renaissance Revival style (the house would be his final project). Meanwhile, Jules Allard and Sons and Beaux-Arts architect and interior decorator Ogden Codman Jr were hired to appoint the 70 rooms.
Sponsored Content
The Breakers: stunning escape
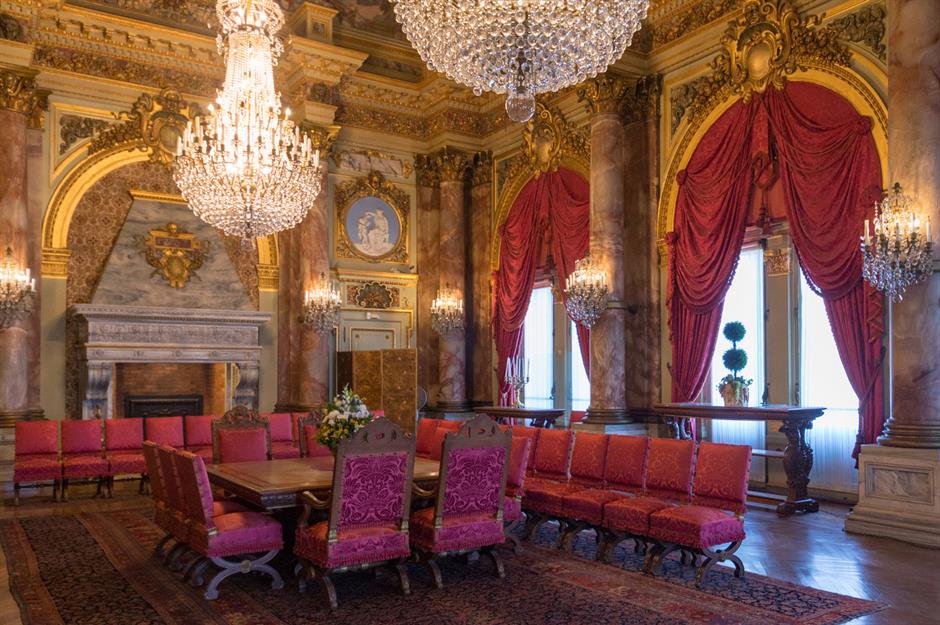
No expense was spared on the Italianate palazzo, which was finished in 1895 at an estimated cost of at least $198 million (£158m) in today's money. The largest and most lavish Newport "cottage", it easily surpassed Marble House in splendour, brimming as it was with premium marble, extensive gilding and fixtures and furnishings lifted from some of France's finest châteaux.
The Breakers: tourist attraction
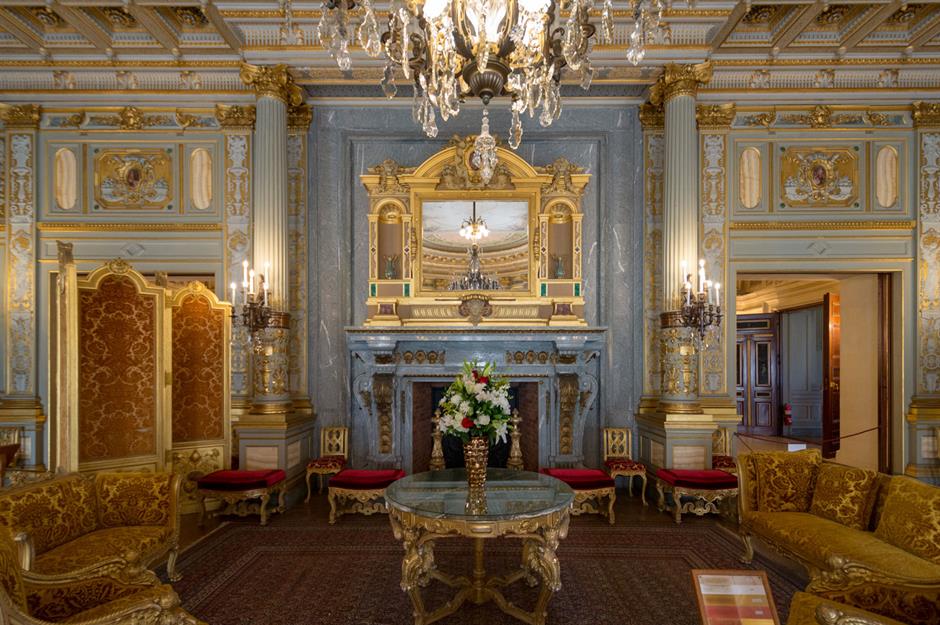
Alice outlived her husband by 35 years. After her death in 1934, the Breakers was inherited by the duo's daughter Countess Gladys Vanderbilt Széchenyi, who passed away in 1965.
It was sold in 1972 to the Preservation Society of Newport County and opened to the public, though the countess' children had the use of the third floor until 2018. Today, the Breakers is Rhode Island's most popular tourist attraction.
The Breakers: platinum walls
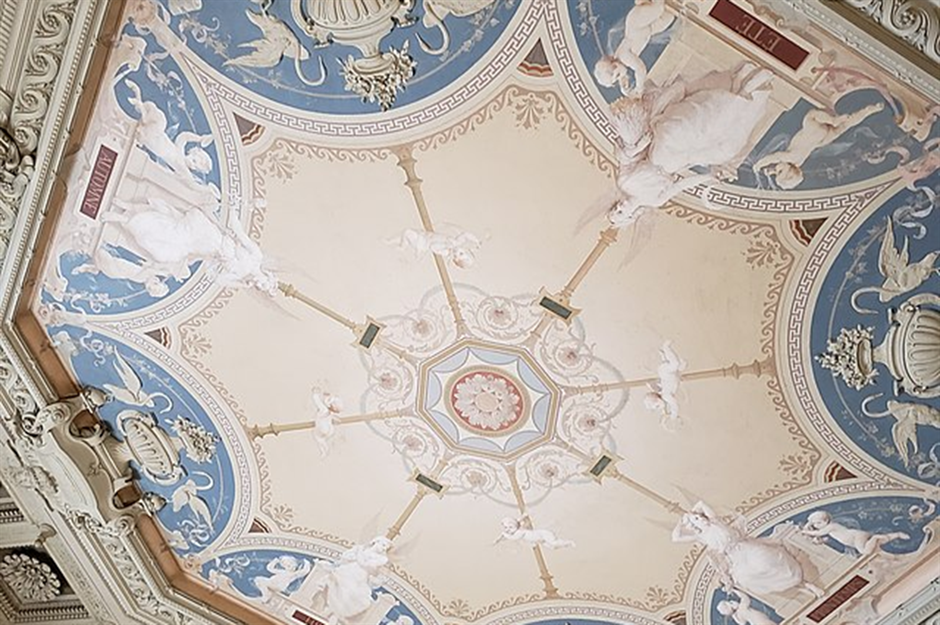
Astonishingly, the walls of the property's morning room were plated in platinum. They were long thought to have been covered in more affordable (albeit still obscenely expensive) silver leaf, or even cheap tin or aluminium due to the lack of tarnishing. But when conservators had them tested in 2006, they were stunned to discover the panels were crafted from the exceedingly precious metal.
Sponsored Content
Hyde Park, Dutchess County, New York
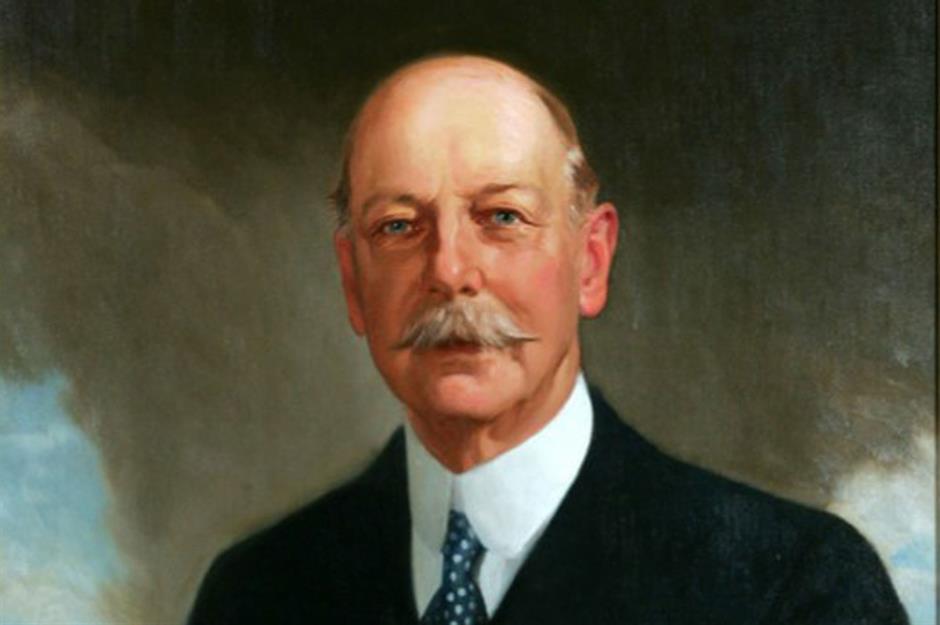
Like his older brothers Cornelius and William K, Frederick William Vanderbilt held the deeds to a number of trophy properties, including residences in Manhattan, Newport and Bar Harbor. But the scion is best remembered for his vast Hyde Park country estate on the Hudson River, near the city of Poughkeepsie in Upstate New York.
Hyde Park: neoclassical perfection
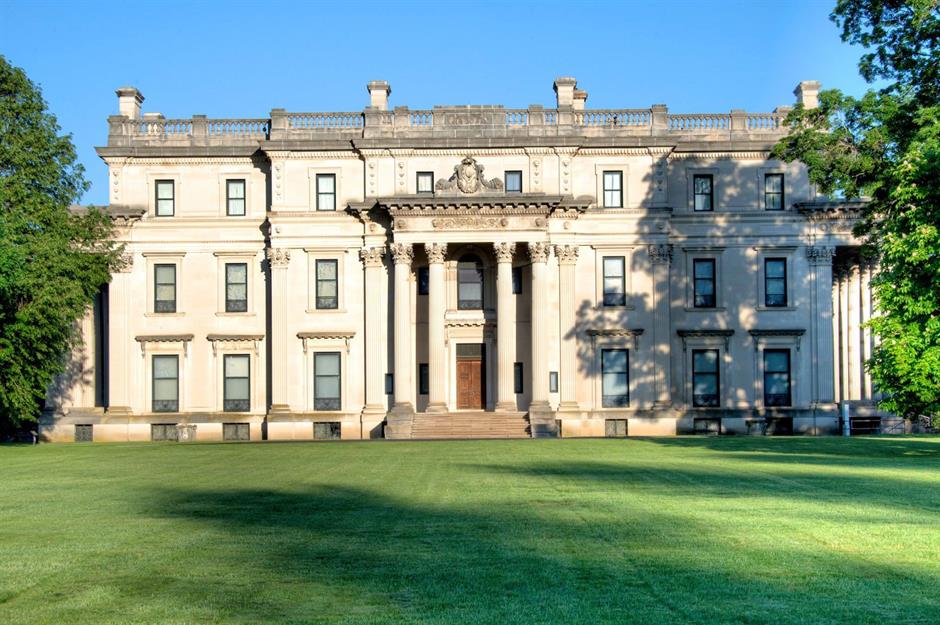
Together with his wife Louise, Frederick W acquired the storied 600-acre (243ha) estate in 1895 and appointed legendary architectural firm McKim, Mead, & White – the company behind the sublime original Penn Station – to design an elegant 54-room neoclassical mansion. The building was completed in 1899 at a cost of $74 million (£59m) in today's money.
Hyde Park: antiques hunt
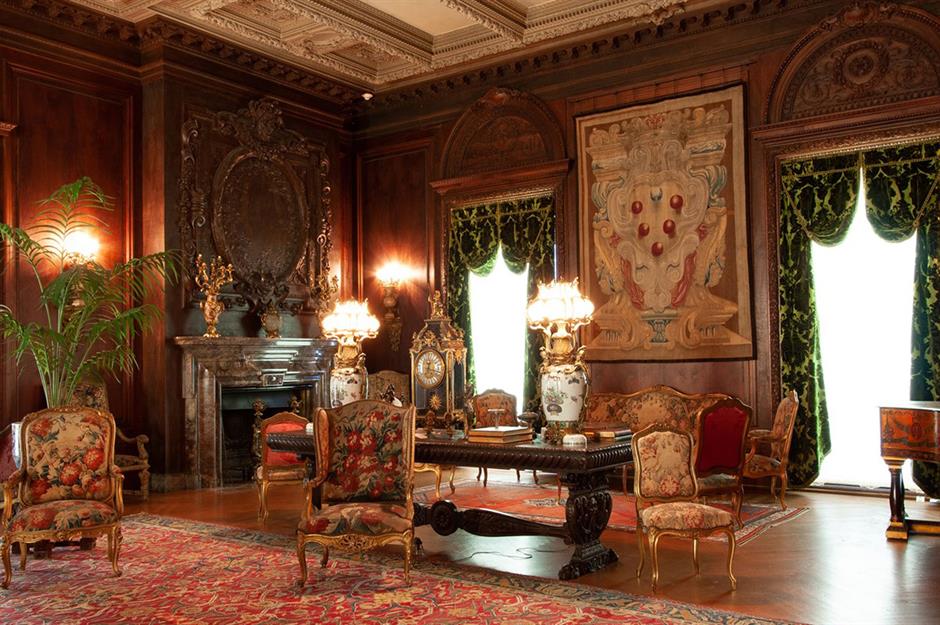
Charles Follen McKim was tasked with creating an elegant, perfectly symmetrical exterior. Meanwhile, Stanford White was handed the equivalent of $1.6 million (£1.3m) in today's money and dispatched to Europe to buy up furniture, fixtures and artworks from an array of antique dealers and stately homes, returning with a veritable treasure trove of items.
Sponsored Content
Hyde Park: subtle grandeur
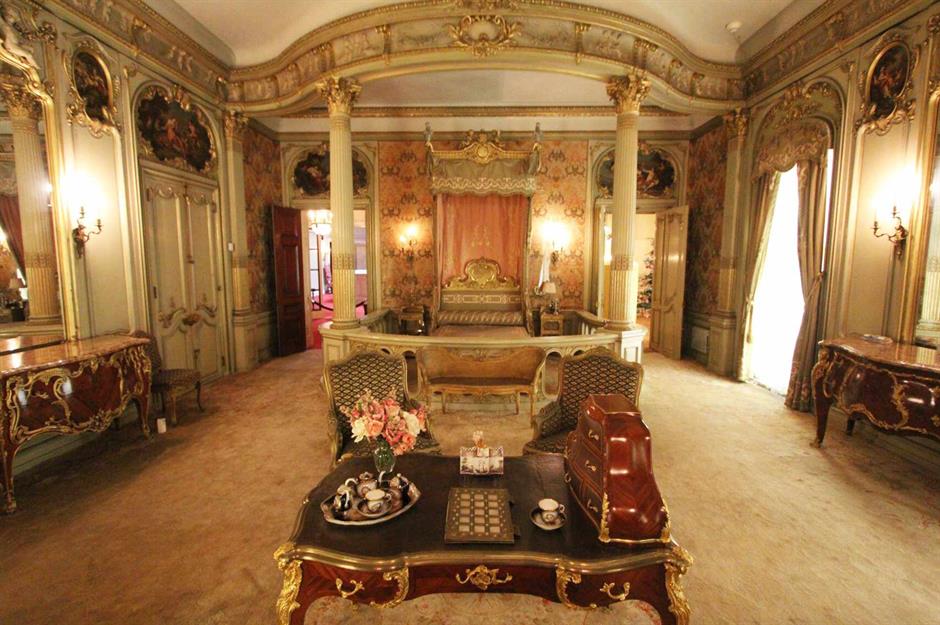
While fairly restrained by Vanderbilt standards, the home was described by next-door neighbour Franklin D. Roosevelt as “a hideous albatross in the Hudson River Valley”.
Although the Beaux-Arts interiors are comparatively understated, they nonetheless exude grandeur with bounteous marble, exotic wood panelling, 17th-century tapestries and a bedroom that mimics Queen Marie Antoinette's boudoir at Versailles.
Hyde Park: tough sell

Louise passed away in 1926 and following Frederick W's death in 1938, the mansion was inherited by his niece Margaret Louise Van Alen. There was just one catch – the Vanderbilt scion didn't want it, and tried in vain to sell the estate, even going as far as to knock the price down to a bargain $250,000, which translates to $5.6 million (£4.5m) in modern money.
Hyde Park: generous donation
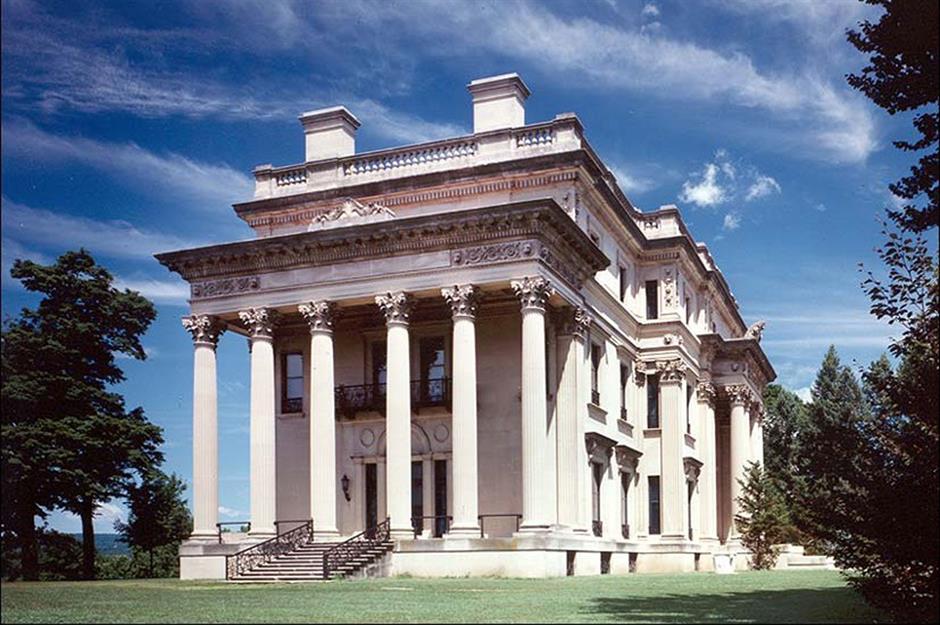
In the end, Van Alen was persuaded by President Roosevelt to donate 200 acres (81ha) along with the house and its contents to the National Park Service, despite his misgivings about the estate.
Preserved for the nation, the property was rechristened the Vanderbilt Mansion National Historic Site and opened to the public in 1940.
Sponsored Content
Eagle’s Nest, Centerport, New York
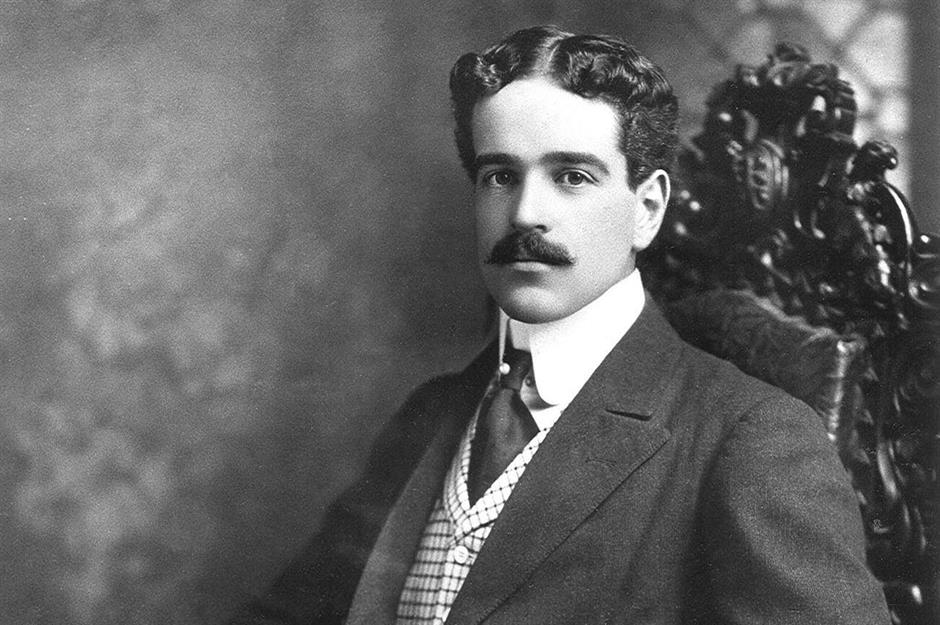
The eldest son of William K and Alva, William Kissam Vanderbilt II went against the grain and, unlike his relatives – who favoured Beaux-Arts and Renaissance-influenced design – he opted for a Spanish Revival style for his flagship summer residence on Long Island.
Nestled on 43 acres (17ha), the 24-room home was built in three stages from 1910 to 1936.
Eagle’s Nest: expanding the house
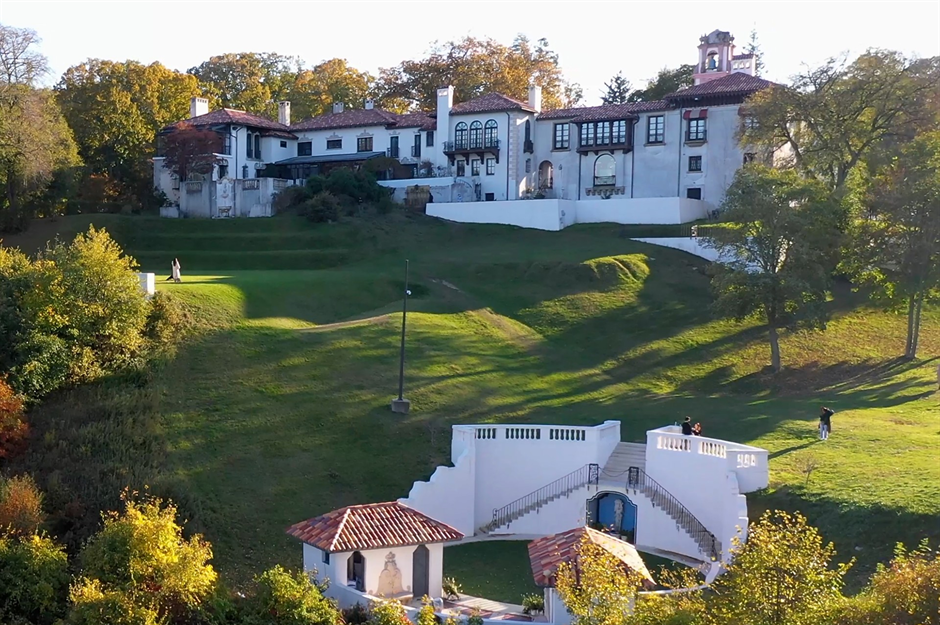
Dubbed the Eagle's Nest, the property was originally intended as a modest holiday home for the young heir and his first wife Virginia and actually started out as a compact English-style cottage, morphing into a sizeable Mediterranean-style villa over the following decades.
During this time it hosted the Duke and Duchess of Windsor, Coco Chanel and other VIPs. To design the house, William K turned to New York architectural firm Warren and Wetmore.
Eagle’s Nest: cast-iron birds
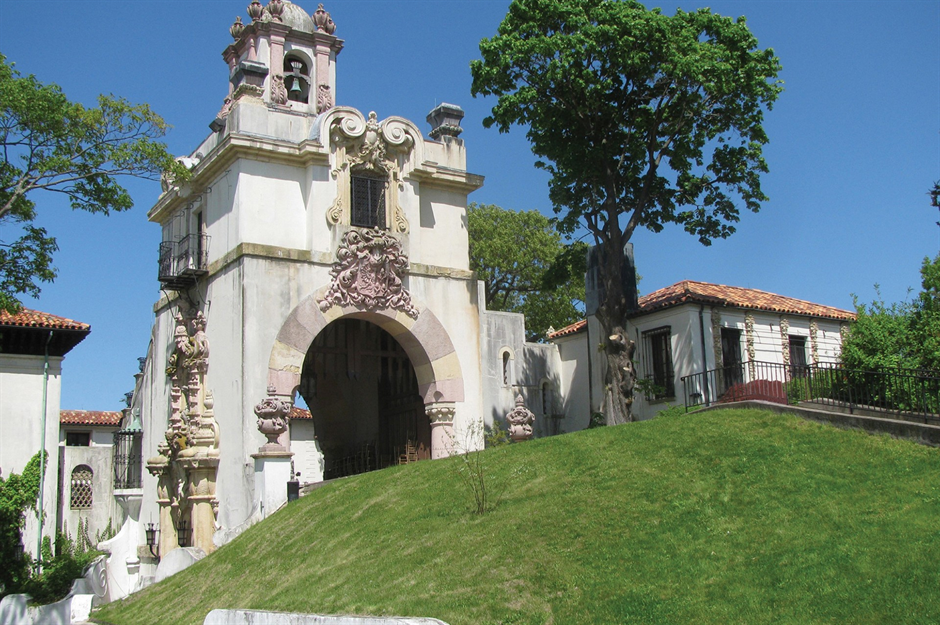
The company is best known for Manhattan's iconic Grand Central Terminal and the estate features key elements of the original station building, which was demolished in 1910. These elements include limestone columns and two monumental cast-iron eagles that were installed at the entrance. Indeed, the statues presumably inspired the property's name.
Sponsored Content
Eagle’s Nest: eclectic interiors
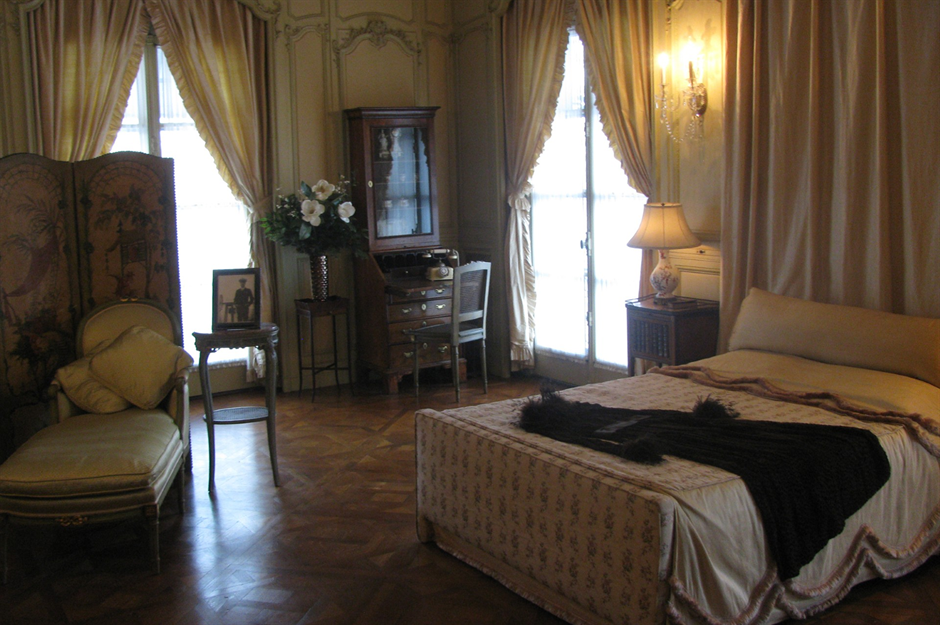
A keen yachtsman, William K spent his early years sailing around the world and collected a plethora of curios and artefacts on his travels.
As might be expected, the interiors are fantastically eclectic, featuring everything from furniture salvaged from an Italian monastery to a 15th-century Portuguese mantelpiece and replicas of a bed and desk owned by Napoleon.
Eagle’s Nest: exhibition space
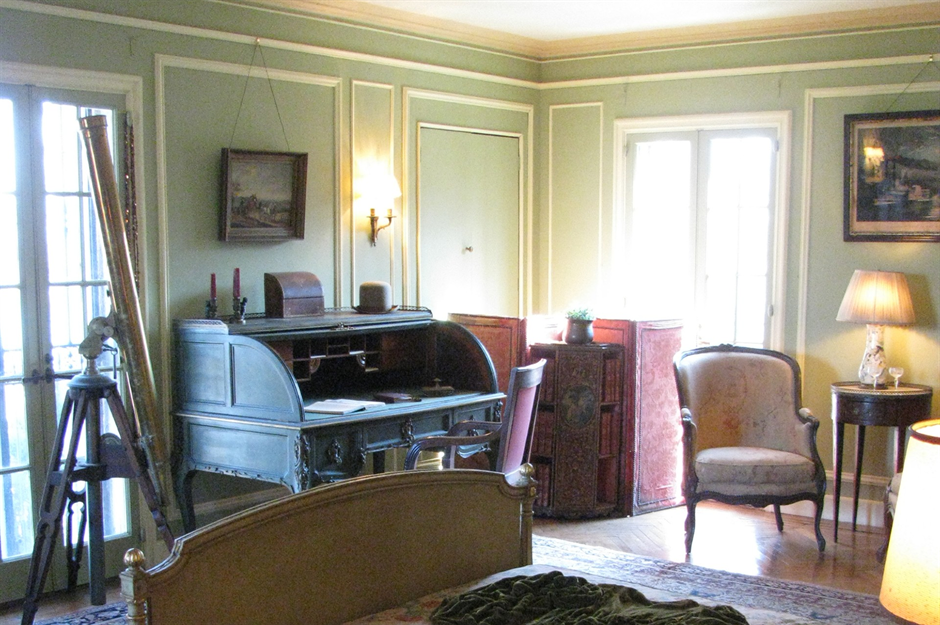
In 1922, William K built a public museum on the property called the Hall of Fishes to showcase the many marine specimens he'd amassed. He went on to commission two further wings, which house myriad fascinating objects, including a 3,000-year-old Egyptian mummy and a number of model ships and classic cars.
Eagle’s Nest: public museum
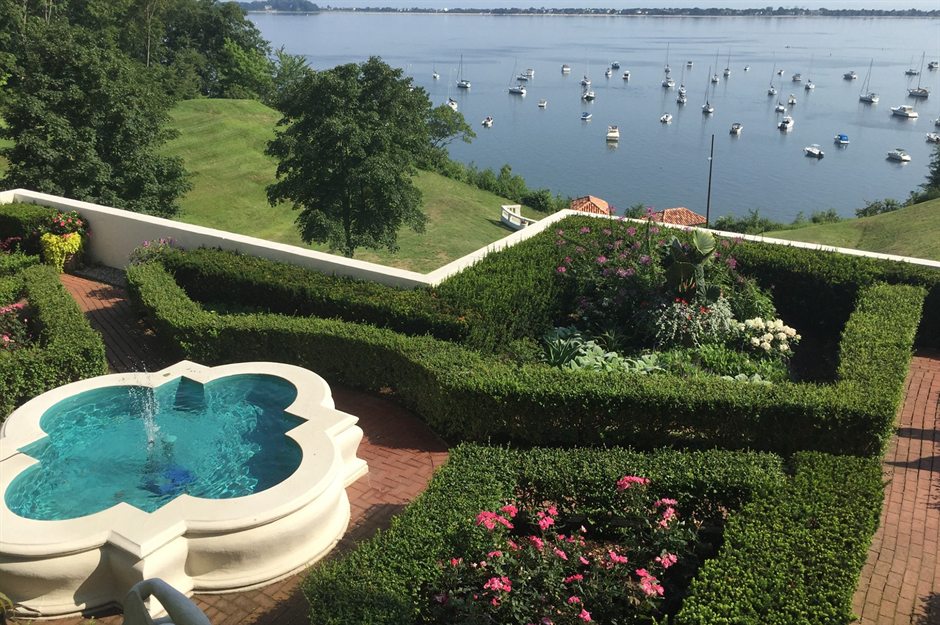
William K envisaged opening up the entire estate as a museum, “for the use, education and enjoyment of the general public”, and bequeathed the property – together with a $2 million upkeep fund, which equates to around $36 million (£29m) today – to Suffolk County upon his death in 1944.
The scion's second wife Rosamund died in 1947 and in 1950 the Eagle's Nest was reborn as the Suffolk County Vanderbilt Museum.
Sponsored Content
Elm Court, The Berkshires, Massachusetts
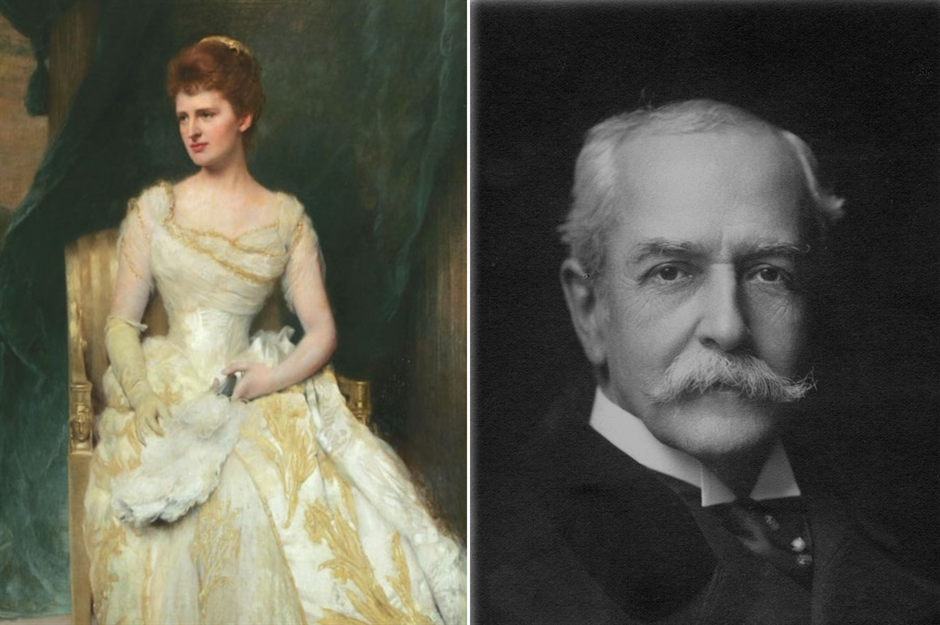
William Henry’s second daughter, Emily Thorn Vanderbilt, was also a major player in the family real estate industry. In 1885, along with her husband, William Douglas Sloane, Emily commissioned the construction of Elm Court, which would become the largest shingle-style home in America.
The property sits on a vast 89 acres (36ha) of land, a parcel so large that it straddles the townships of both Lennox and Stockbridge in the leafy Berkshires county of Massachusetts.
Elm Court: a sprawling estate
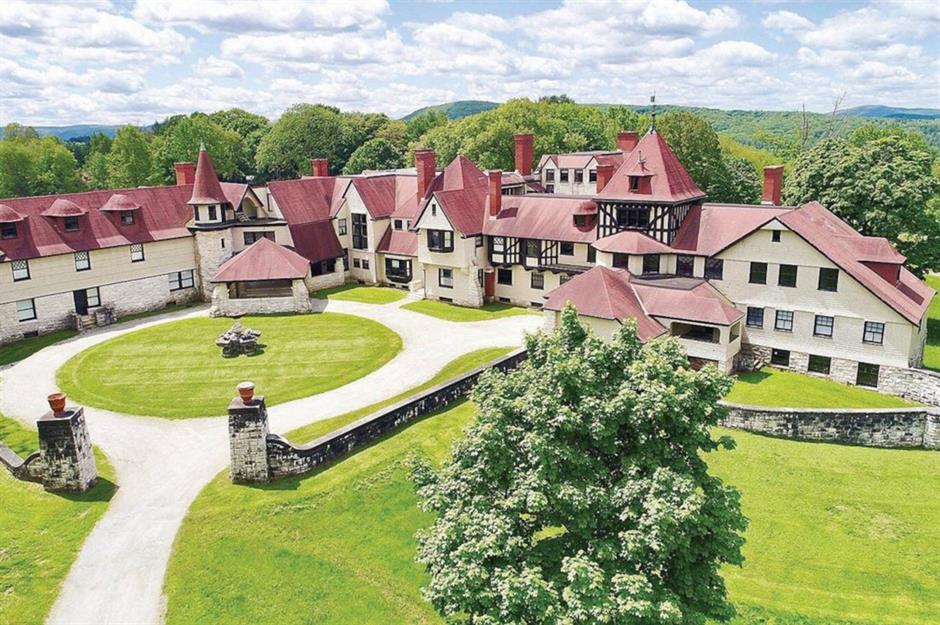
Designed by the celebrated architecture firm of Peabody and Stearns, who also designed the first iteration of The Breakers, Elm Court boasts a spectacular 55,000 square feet (5,110sqm), with a total of 106 rooms for opulent entertaining.
Emily and William spared no expense when designing their luxurious Gilded Age home. They continued to expand and renovate the sprawling Tudor-inspired property until the turn of the 20th century, when it finally met their specifications.
Elm Court: designed to entertain
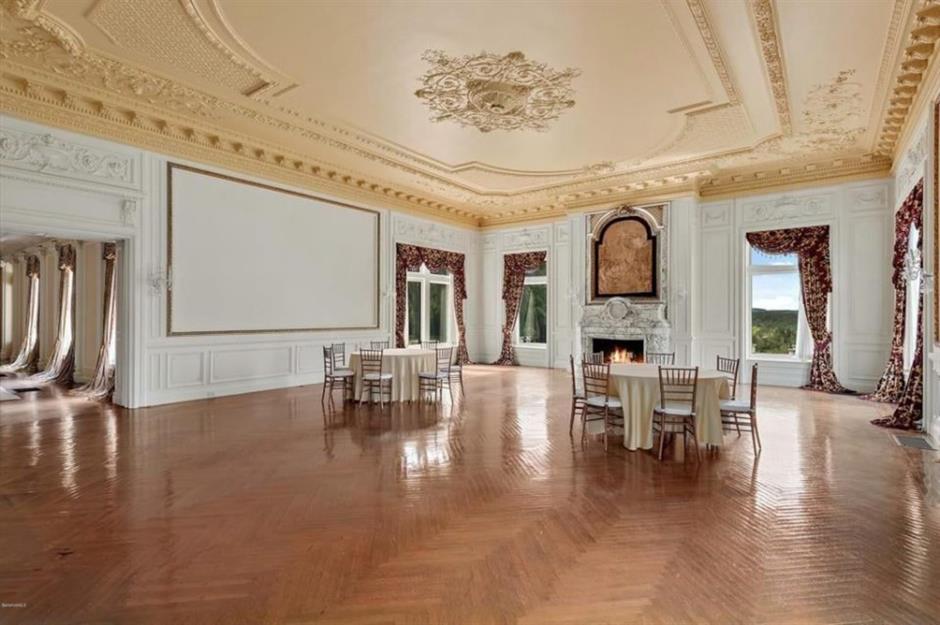
The home’s interiors are resplendent with architectural detail, clearly designed to impress guests from the moment they cross the threshold. Indeed, over the years the house played host to an array of important visitors, from New York socialites to a host of politicians who engaged in a series of meetings that were the precursors to the Treaty of Versailles.
With an array of coffered ceilings, parquet floors, ornate plasterwork, gilded light fixtures and opulent marble fireplaces, each room appears to have been designed to showcase the extravagant wealth and taste of the Vanderbilts.
Sponsored Content
Elm Court: changing of hands
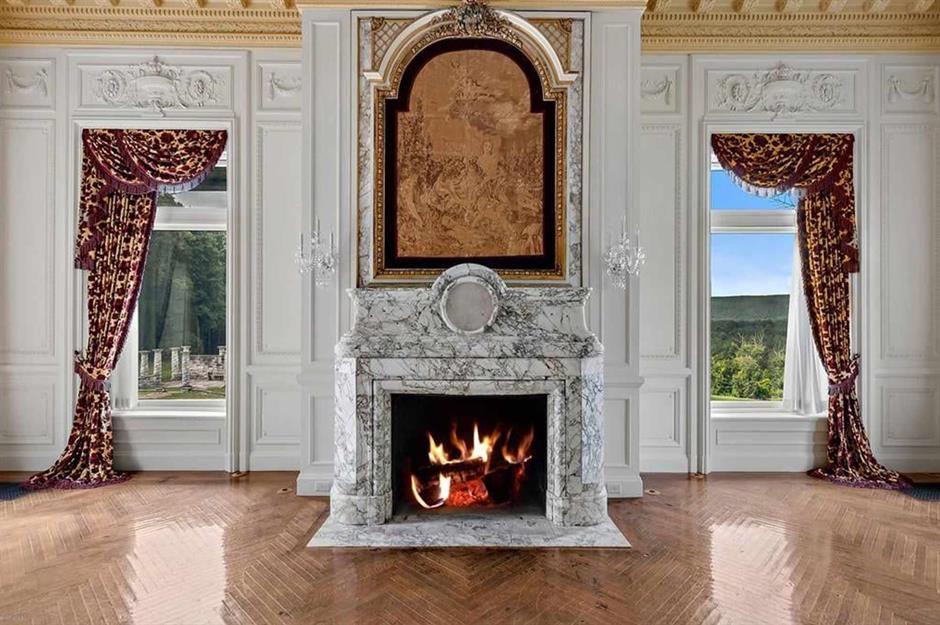
Emily and William ‘summered’ at Elm Court until William’s death in 1915, though Emily continued to use the estate after his passing. In 1920, she married a US ambassador named Henry White, but after only seven years of marriage, White died.
Emily lived on at Elm Court until her own death in 1946 at the age of 94, at which point her granddaughter, Marjorie Field Wilde, and her husband, Colonel Helm George Wilde, took over ownership of the estate, turning it into a glamorous hotel.
Elm Court: a massive renovation
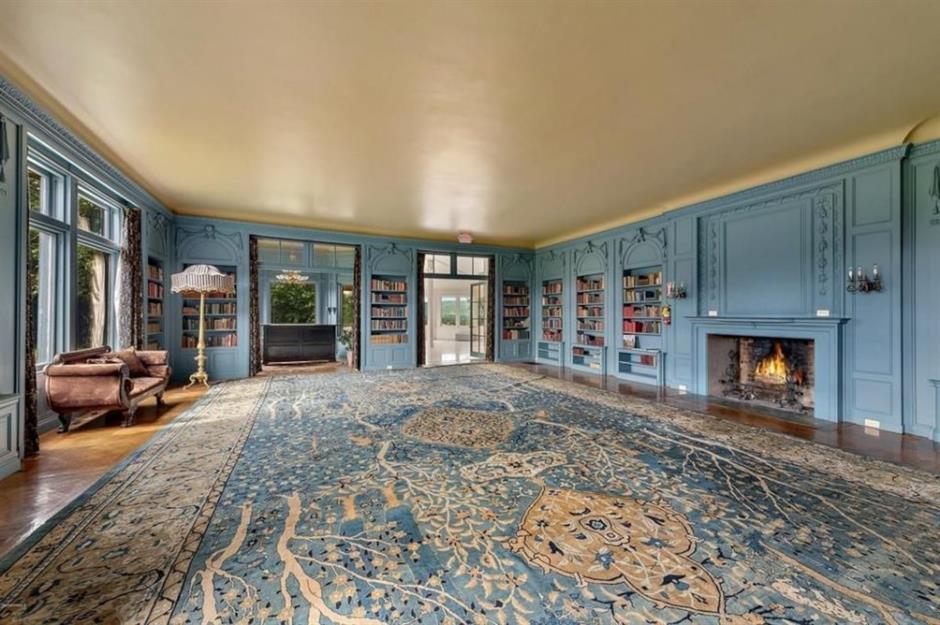
Marjorie closed the hotel in 1957, and the magnificent home finally passed out of Vanderbilt ownership. In fact, the property sat abandoned for some 40 or 50 years, slowly descending into disrepair and falling prey to vandalism and looting.
However, in 1999, Emily Vanderbilt’s great-great grandson purchased Elm Court, and began the painstaking process of restoring it to its former glory. Robert focused his restoration on the main entertaining spaces, like this gorgeous blue library, and operated the estate as a wedding venue for several years.
Elm Court: a new beginning?
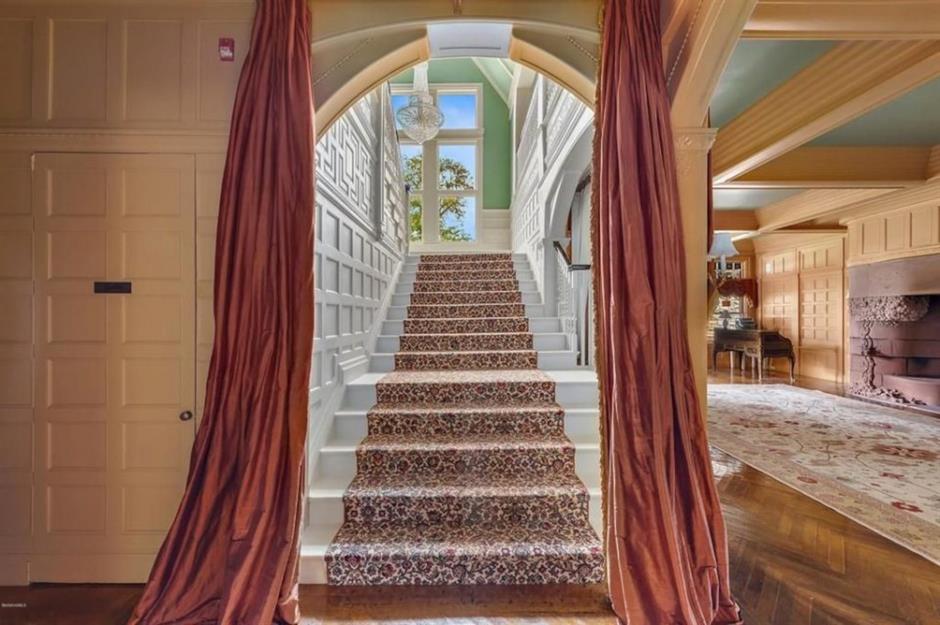
Though Robert managed to restore some 65 of the home’s 106 rooms, a daunting 30,000 square feet (2,787sqm) of space remains to be rescued. He ultimately sold the estate to developers who intended to transform it into a glamorous hotel and spa, plans which unfortunately never came to fruition.
After several years on the market, as reported by TopTenRealEstateDeals.com, Elm Court was finally purchased in December of 2022 for $8 million (£6.4m) by real estate developer Linda S. Law of Law & Associates, who plans to finish returning the property to its former glory. We can't wait to see the finished product!
Loved this? Now discover more spectacular stately homes
Sponsored Content
Comments
Be the first to comment
Do you want to comment on this article? You need to be signed in for this feature