From derelict fortress to stunning home: inside the ultimate castle renovation
This couple brought an abandoned castle back to life
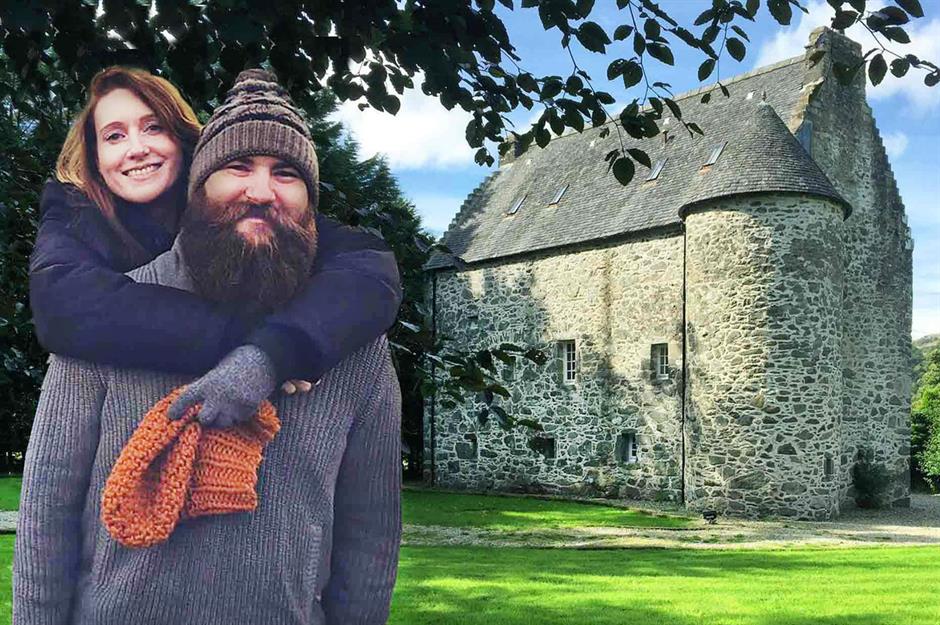
When globetrotters Stef Burgeon and Simon Hunt tired of their life in Dubai, they embarked on a quest for a new place to call home. Little did they know it would come in the form of a rundown, 16th-century fortress in Scotland.
10 years on from the first time they set eyes on Kilmartin Castle, the estate is now a stunning retreat and a hidden gem of the region, thanks to a breathtaking renovation project.
Click or scroll to discover how this ambitious pair brought a stunning piece of history back to life...
Love at first sight
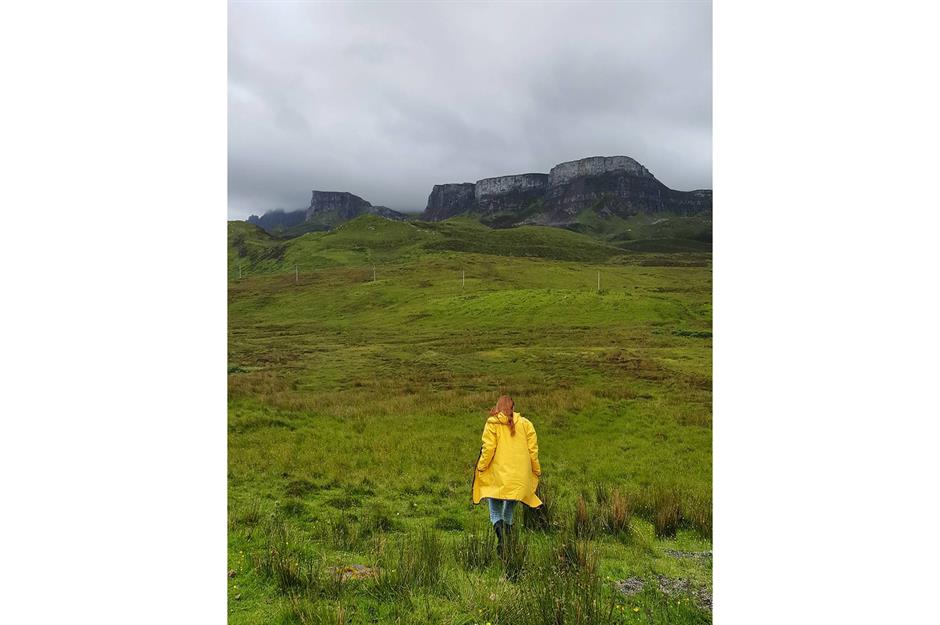
Australian-born Simon met Stef, from Newcastle in the North East of the UK, in Dubai. At the time, Stef was working as a travel journalist while Simon was creative director at an ad agency.
After living and working in the Middle East for a decade, the couple were craving a change of scenery. A holiday to Scotland in 2014 would change the course of their lives forever. They fell in love with the country – despite the weather. "Everyone said it would be awful, but we thought if we love it in January we will always love it," says Stef.
Returning home, Stef spotted a listing for Kilmartin Castle, around 95 miles (153km) outside Glasgow, and was instantly drawn to it.
Finding the funds
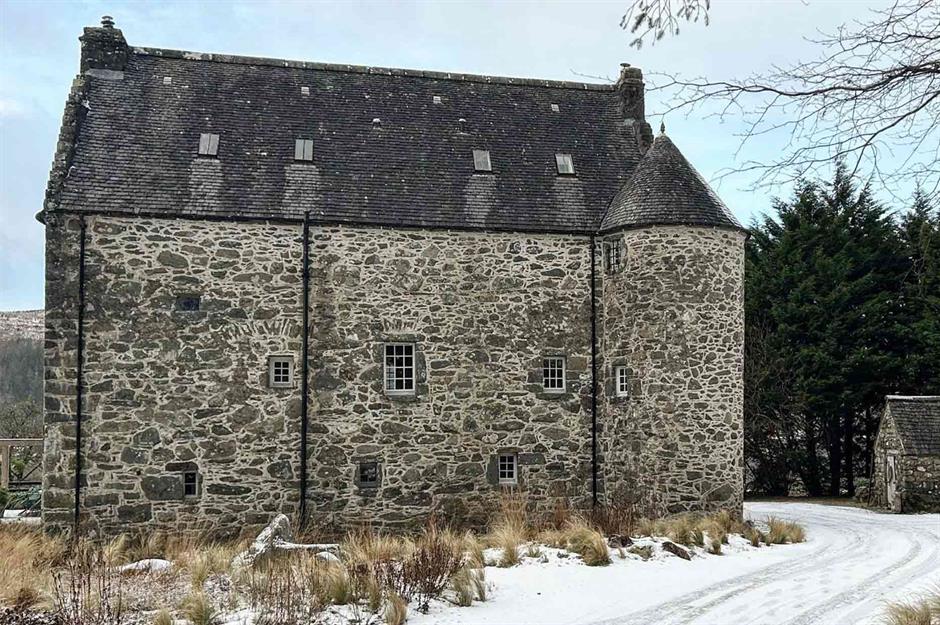
The seller of Kilmartin Castle was inviting offers of over £375,000 ($478k), but buying the fortress was no easy task. The couple didn't have enough money to buy the building outright, so they spent over a year acquiring a loan to purchase it, putting the rest on credit cards.
Eventually, they put in an offer for £331,780 ($423k) and became the owners of their very own castle, much to the shock of their friends.
Getting the key
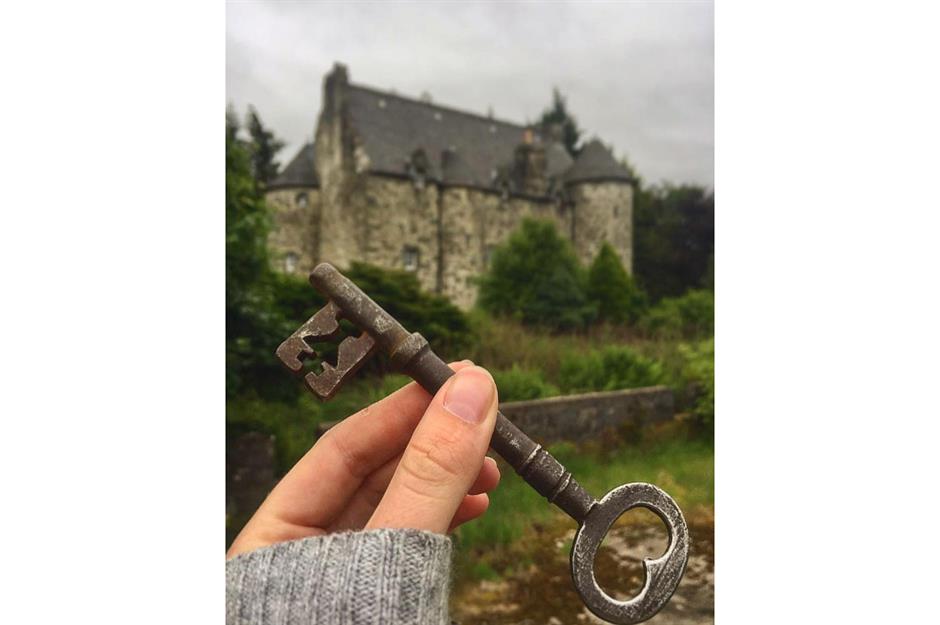
Kilmartin Castle was built in 1550 and had stood empty for 10 years before it was finally put on the market. A decade of languishing had taken a toll on the estate, and there was much to do to restore it to its former grandeur.
After getting their hands on the heavy old key, Stef and Simon spent seven years transforming the storied building into a cosy retreat and luxury bed and breakfast.
The first steps
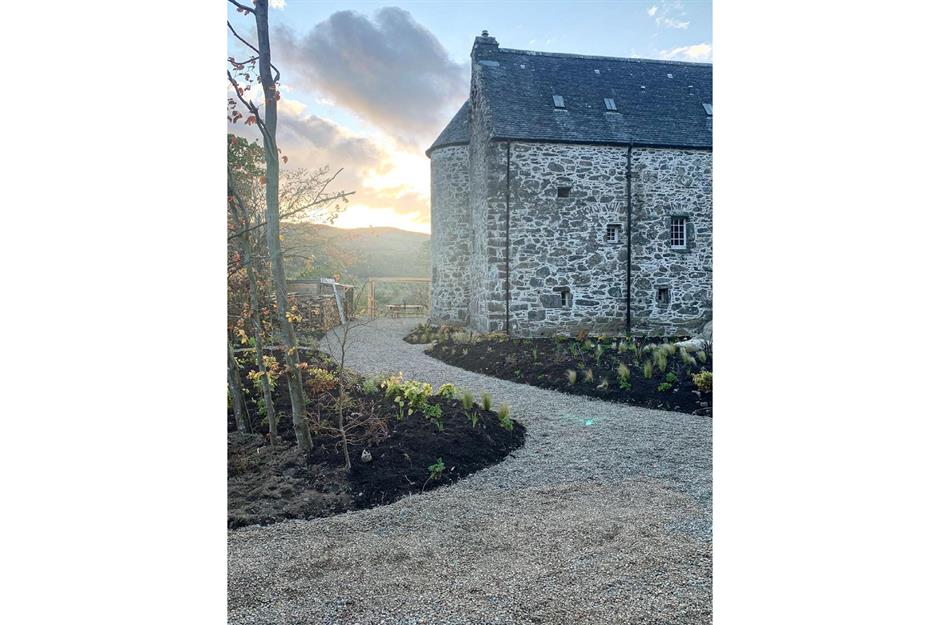
The couple, who were still living in Dubai at the time, took three weeks off work and returned to Scotland to give the castle a facelift. They carried out a quick renovation to try and claw back some funds, making the castle habitable and suitable for short-term rentals. But eventually, they decided to relocate to Scotland full-time and focus on the project.
"We did a very basic refurbishment and put it on Airbnb. It would make enough money to cover the bills, but every now and then something would happen that would cost a fortune and the last straw was getting an electricity bill of £12,000 ($15.3k). So at that point, we decided to leave," says Stef.
The real work begins
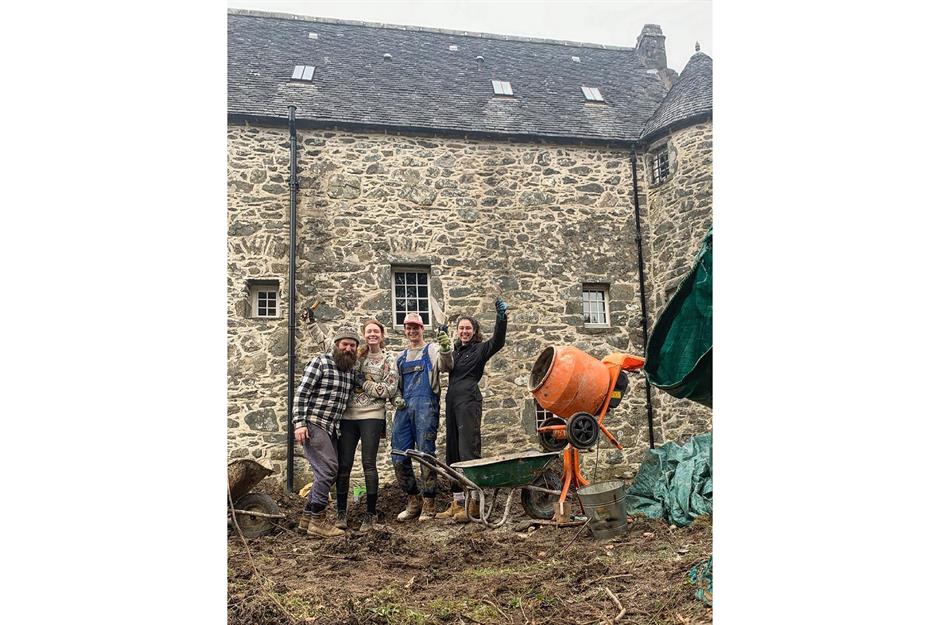
After working for four years to pay off the credit card bills and save up a nest egg, the pair quit their jobs in Dubai and spent six months travelling around Europe, before returning to Scotland.
In January 2019, Stef and Simon finally broke ground on what was to be a mammoth renovation project. Pictured here, the pair are seen repointing the exterior of the abandoned castle with the help of some friends.
No shortage of problems
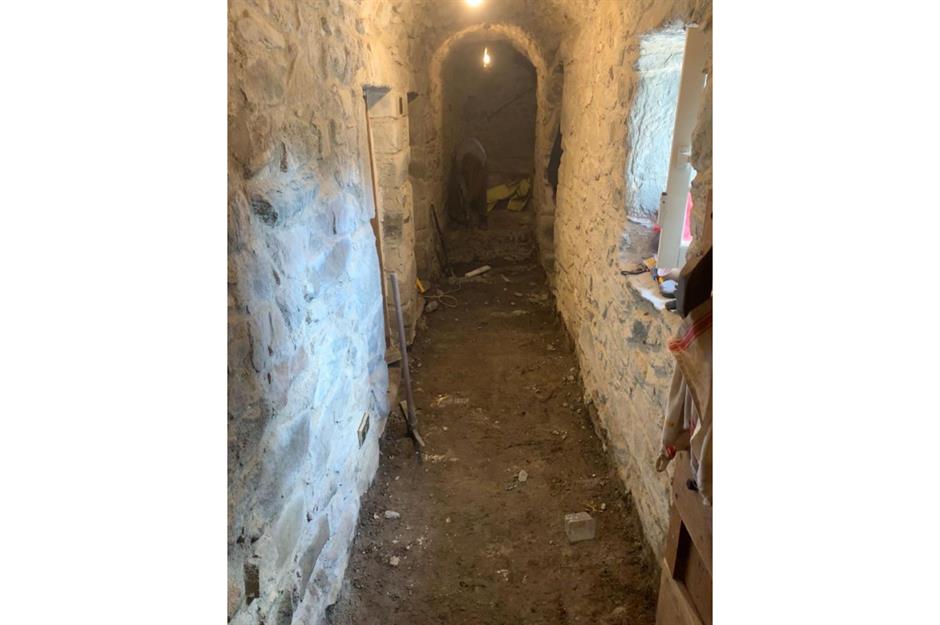
Modernising the historic structure was one of Stef and Simon's main goals, but it exposed plenty of problems. Damp patches were appearing on the ground floor, leaving the couple no option but to lift some of the original flagstone tiles to see what was lurking underneath.
"We discovered that the people who renovated it in the 1980s used hundreds of fertiliser bags to stop damp, which were leaking," says Simon.
Arduous work
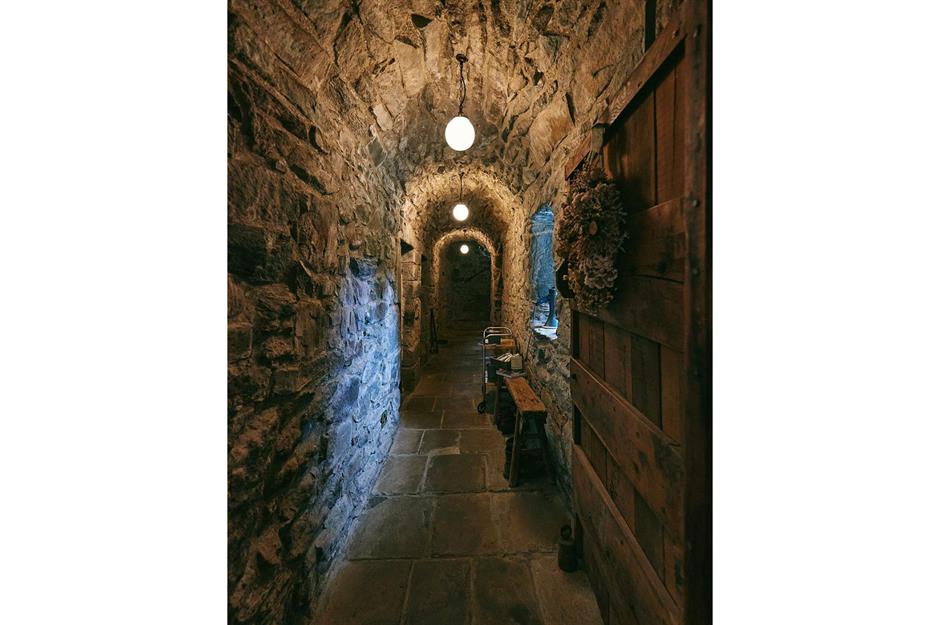
On their builder's advice, the couple began the arduous task of mapping out and numbering the original flagstone tiles, taking eight weeks to lift them up one by one. They then dug a foot down into the ground and installed modern insulation and underfloor heating, before relaying the floor.
"Now it's so cosy and warm all throughout the year and it feels more like a castle than it ever was. It was one of the best things we’ve ever done," says Simon.
Historic features
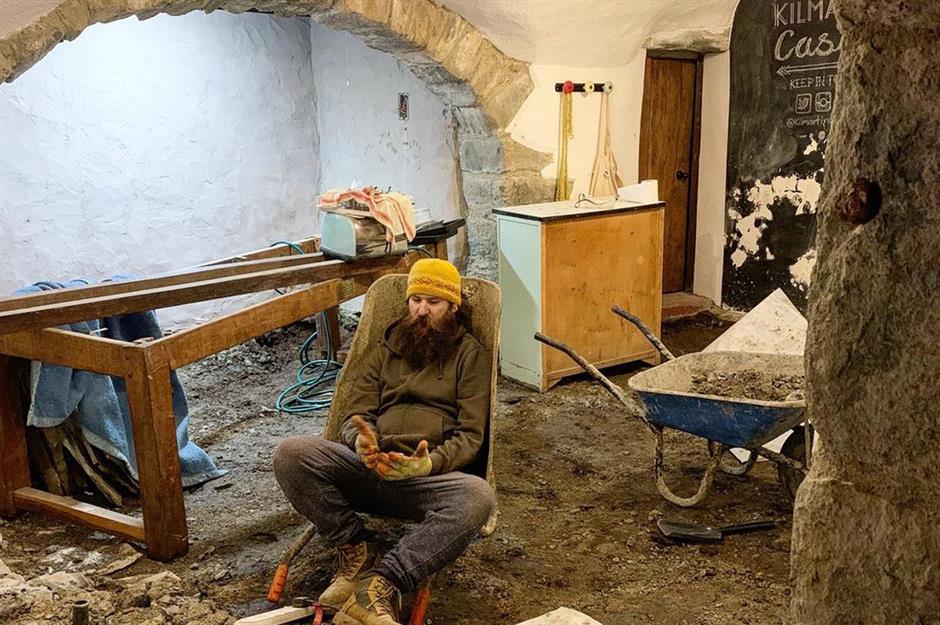
The kitchen, which is also on the ground floor, was also a huge project to tackle. When Stef and Simon first got the keys, the neglected space was in desperate need of an overhaul.
There was a deep hearth set into the wall that would have once housed a fire, where food would've been cooked over the open flames. But they needed something a little more modern to cater to their guests.
Embracing the original floor plan
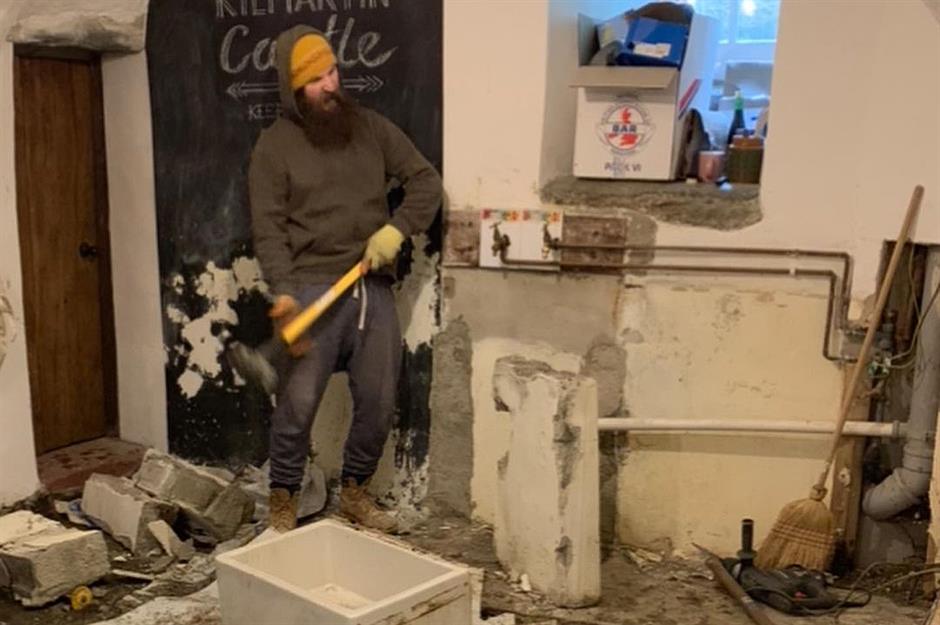
There was no wriggle room on the layout of the ground floor, so Stef and Simon had to keep the footprint of the current rooms the same and work with what was there.
Thanks to the pair's creative thinking, they managed to turn the crumbling kitchen into a foodie haven that combines the castle's historic fabric with modern, state-of-the-art amenities.
A stylish new kitchen
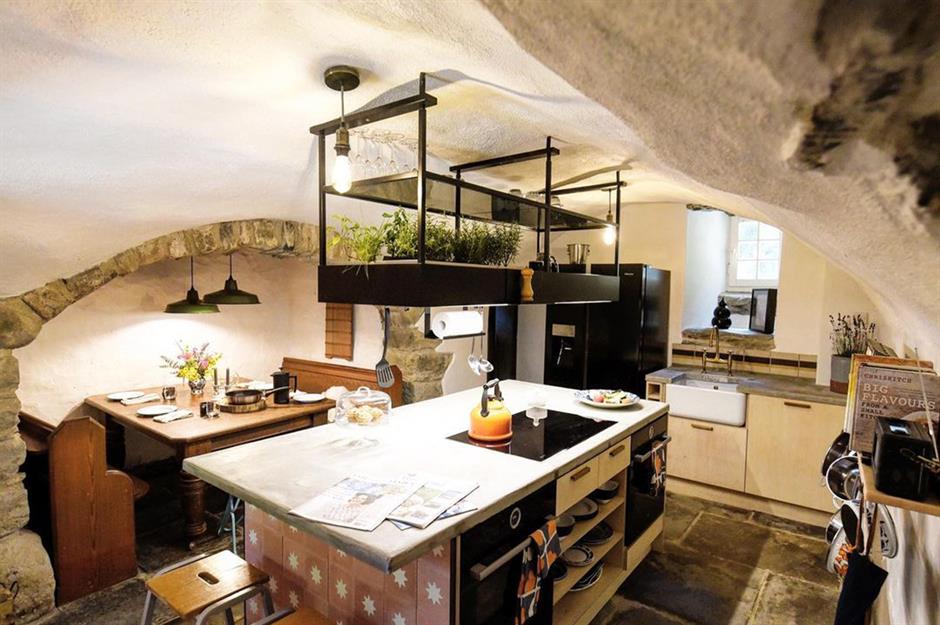
Taking advice from an architect to leave the walls as untouched as possible, the new kitchen design features a central island with two ovens and a suspended herb garden, while the old fireplace is now a characterful seating nook for eight people.
"The chairs are reclaimed from a local church and the table is from an old pub," says Simon.
Old meets new
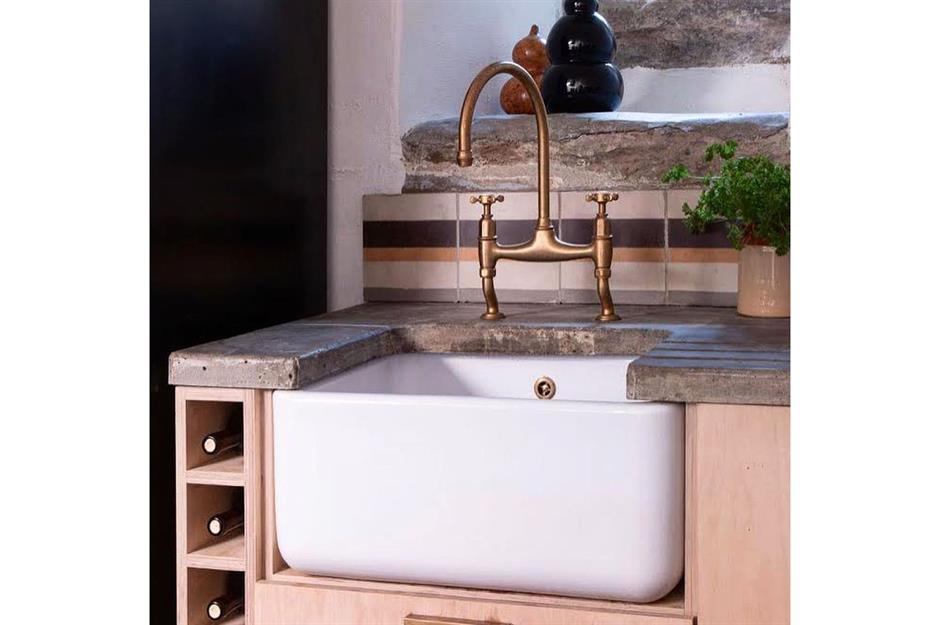
The new sink station, which is still in the same position as it was previously, is now housed in a birch plywood cabinet, topped with industrial-style concrete countertops. Imparting a modern undertone to the historic room, old and new are beautifully balanced in this thoughtful design, with the castle's storied past still visible.
Thinking out of the box
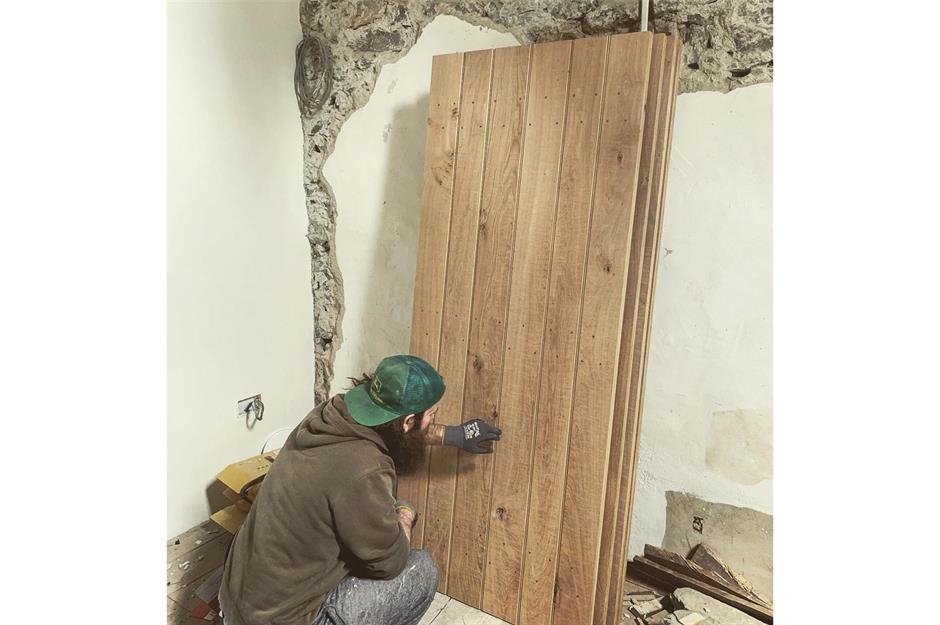
Renovating a 400-year-old building came with some difficult decisions; how best to maintain the castle's historic integrity while ensuring the safety of their guests?
Finding appropriate fire doors proved a huge challenge and the couple were told that the traditional doors they wanted didn’t exist. Refusing to compromise, they stumbled across Broadleaf Timber, the company that had made the doors for Cinderella's castle at Disneyland Paris. With the right trades onboard, the castle's bespoke fire doors were ready within three weeks.
Repurposed furniture
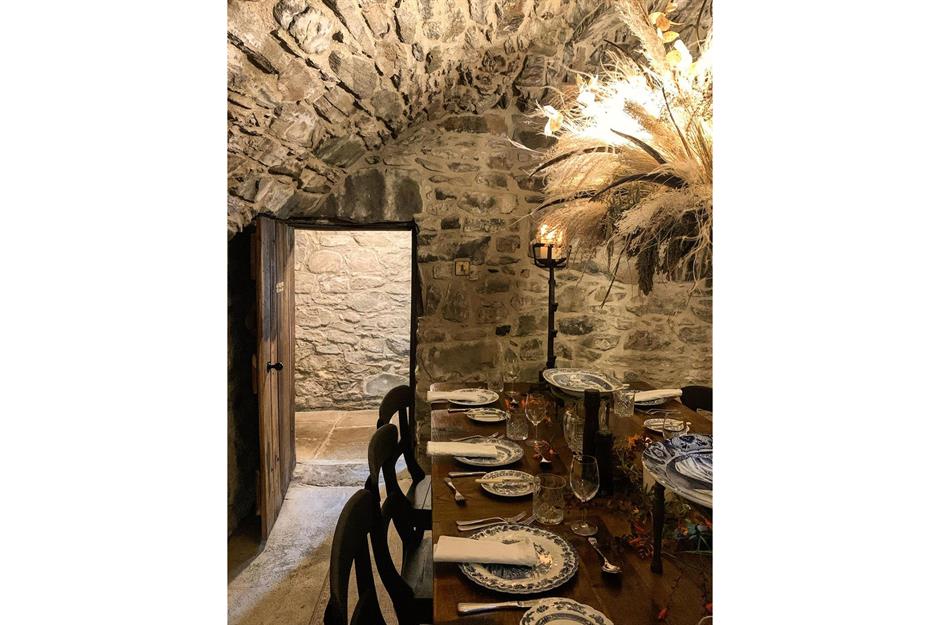
Stef and Simon saved money throughout the renovation by upcycling old items. The dining room, which just required some minor cosmetic changes, houses a magnificent dining table left behind by the old owner.
"It was always a bit short and too narrow, so during a lockdown, we added a big strip in the middle both ways. So it's still his table but we’ve just developed it to make it a bit bigger," explains Stef.
The grand hall
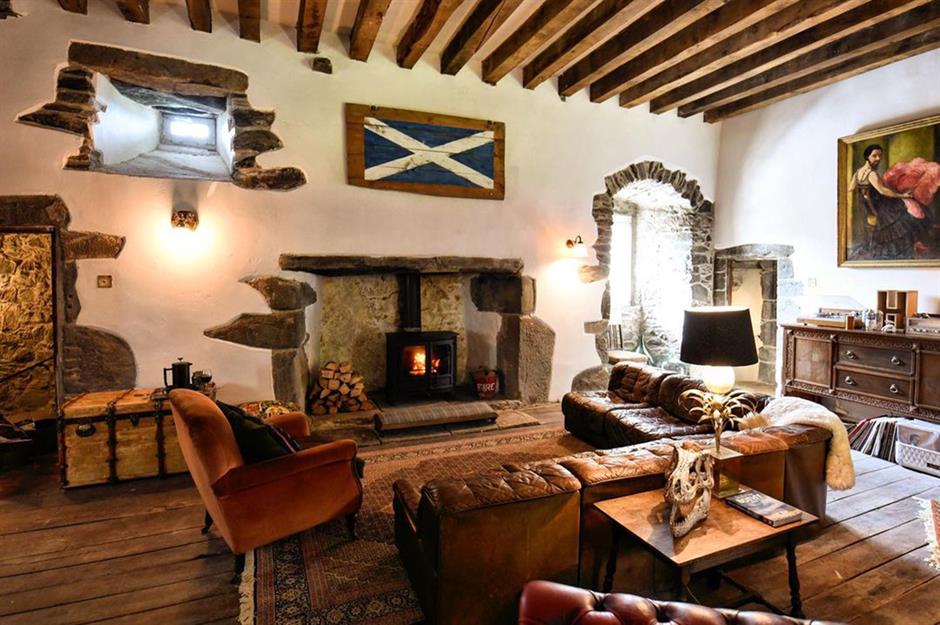
The grand hall, which sits on the middle floor, is one of the couple's favourite rooms and luckily it was in a reasonable structural state. "We rubbed the walls back and repainted the lime plaster, which was still really good," says Stef.
The fireplace, however, was initially something of a mystery to the couple. "It was the sort of room where you'd be sitting in front of the fire with your coat on going 'why is it still cold?'," says Stef. After seeking advice from numerous experts, they eventually extended the chimney, which solved the problem.
Steeped in fascinating stories
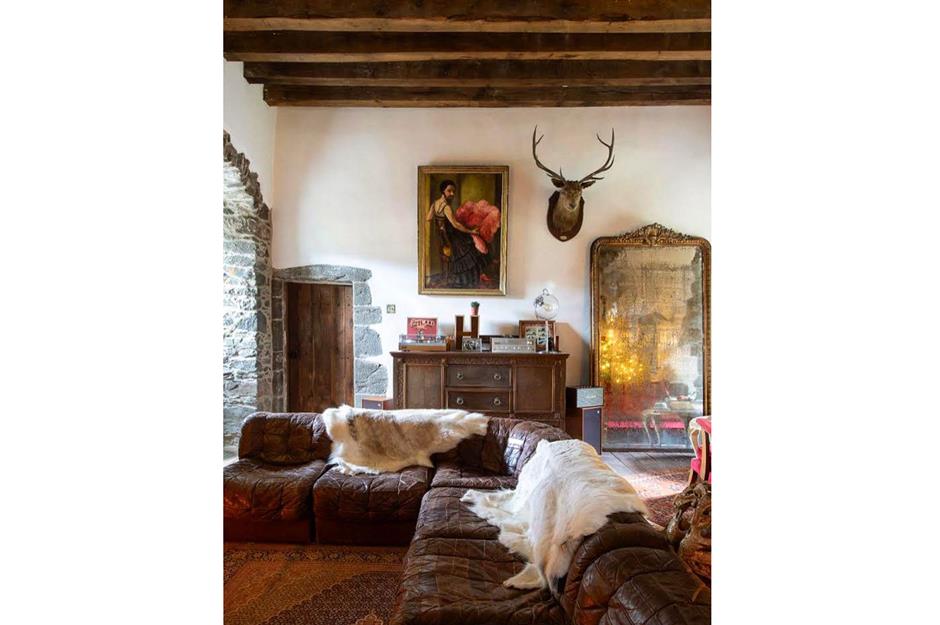
The stunning space is also home to the couple's favourite painting: a portrait of a bearded lady. Damaged during the renovation, it was sent off to a restorer who uncovered its fascinating history. Painted in 1932 by Hélène Detroyat, the expert revealed that the beard was an addition to the artwork added later in the 1960s, but the identity of the enigmatic second artist remains a mystery.
A building site
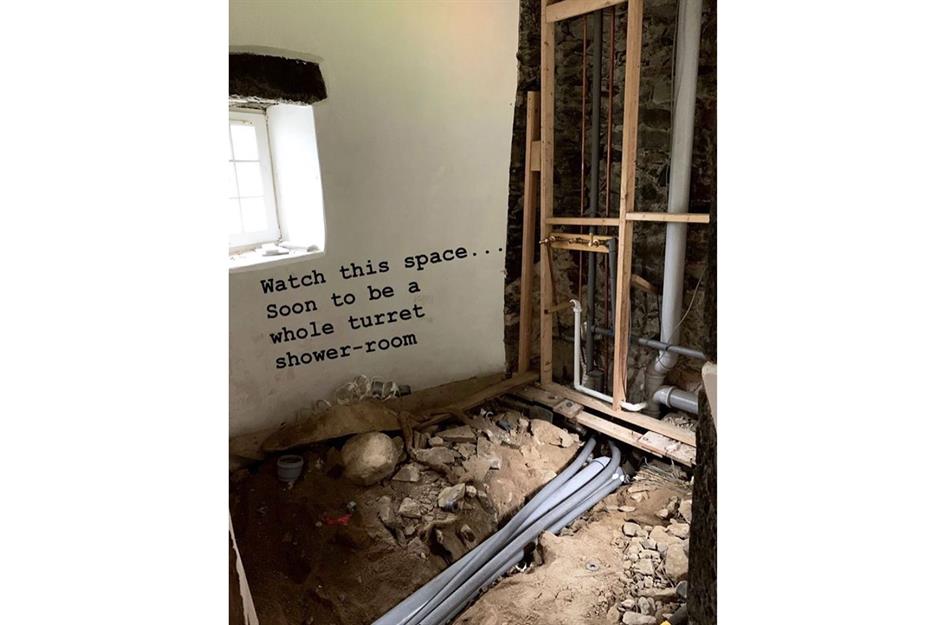
With a total of five bedrooms throughout the castle, there are now three newly configured ensuite rooms situated on the upper floor. The bathrooms are located in the turrets, but as you can see from this photo, the couple had quite the journey to make the building habitable.
"The castle had disgusting carpet everywhere that was mouldy and it even had carpet in the bathroom underneath the bath. We basically just ripped out the carpet to reveal the floorboards," says Simon.
Antique finds
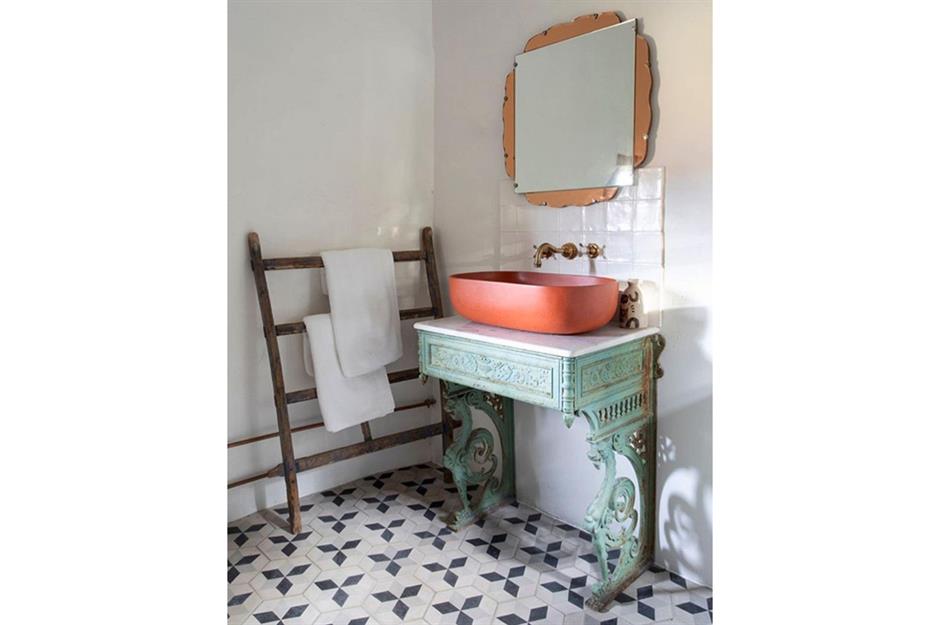
Previously, there was just one bathroom for the whole castle. Today, the rubble-strewn building site has been replaced by an array of stunning wash spaces.
The design of this beautiful bathroom was centred around the ornate mint green washstand, an antique find that Stef and Simon picked up on their travels in Nice, France. Almost 200 years old, they paired it with a statement terracotta sink bowl and monochrome floor tiles.
Taking the reins
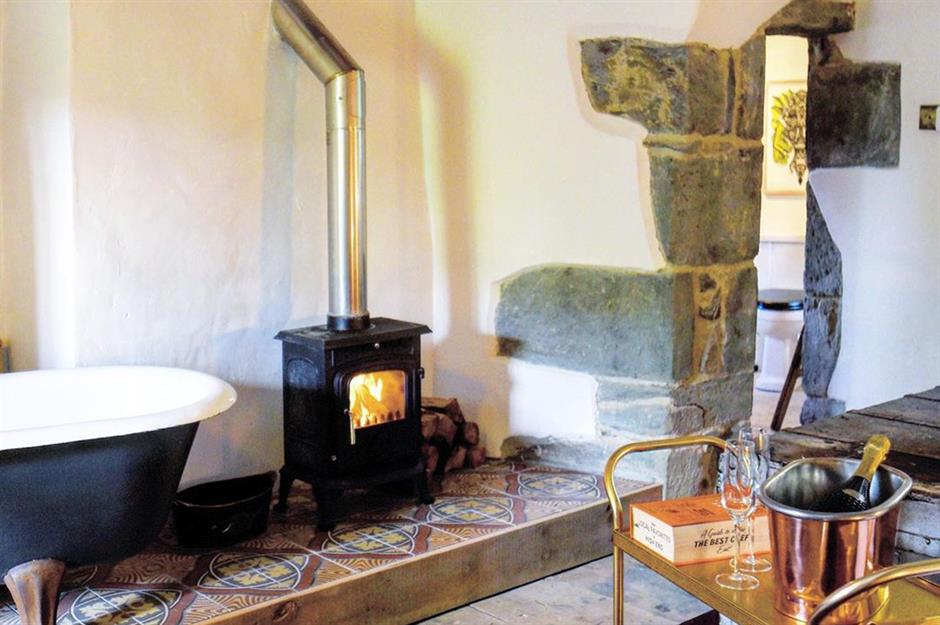
As project managers of the expansive renovation, Stef and Simon were constantly making difficult decisions on fixtures and fittings and doing the unskilled jobs that no one else wanted.
"We were on site every day. I had to carry all the bathroom tiles, which were concrete, up two floors – it rubbed my fingerprints off, it was so hard!" says Stef. But it looks like the hard work was well worth it!
A lockdown project
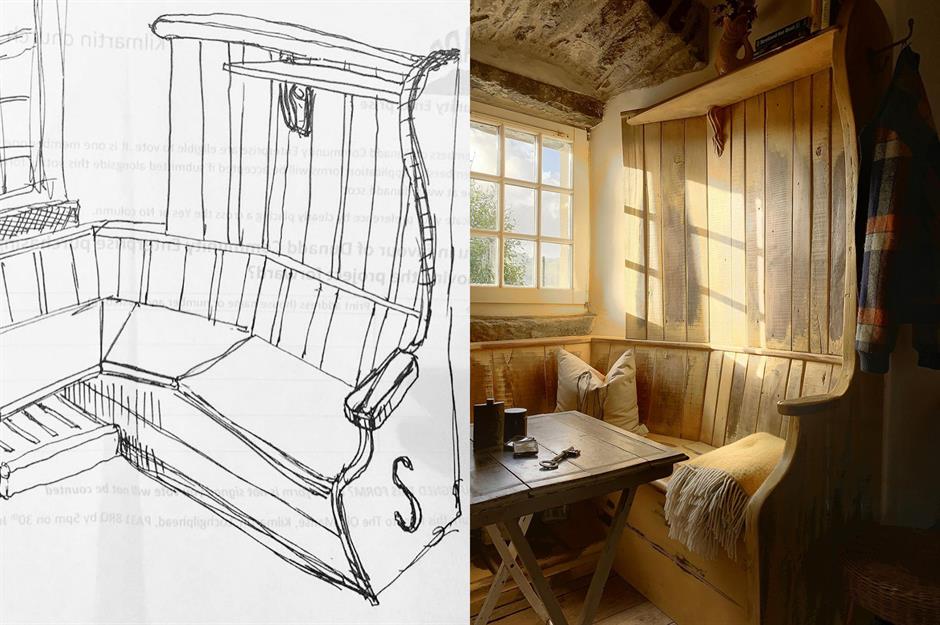
During the first UK lockdown in March 2020, Stef and Simon decided to undertake a series of smaller, one-day projects to touch up the work that had already been carried out in their initial renovation.
This cosy seating nook quickly went from a rough sketch to reality. Made up of broken floorboards from the castle and part of a pew from a local church, the banquette's rustic feel is in keeping with the spirit of the castle.
Placing the past centre stage
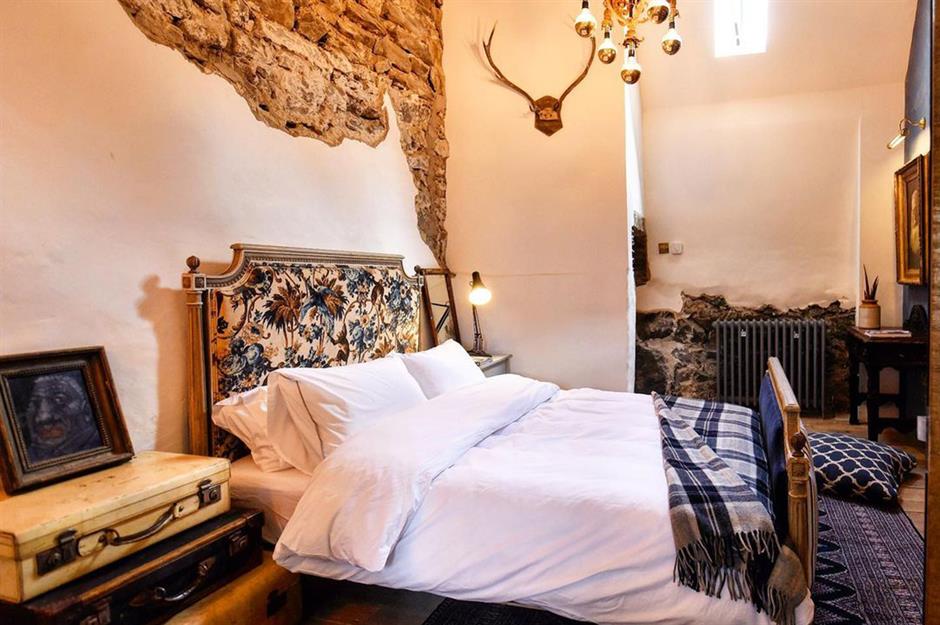
When the couple first arrived at the property, the upper floor was in a dire state. The time-worn bedrooms needed a serious overhaul to make them fit for guests and holidaymakers.
Blending old and new aesthetics in this sensitively renovated bedroom, the incredible feature wall exposes the original stone from beneath the lime plasterwork. The past is cleverly brought to bear on the present.
Historic architecture
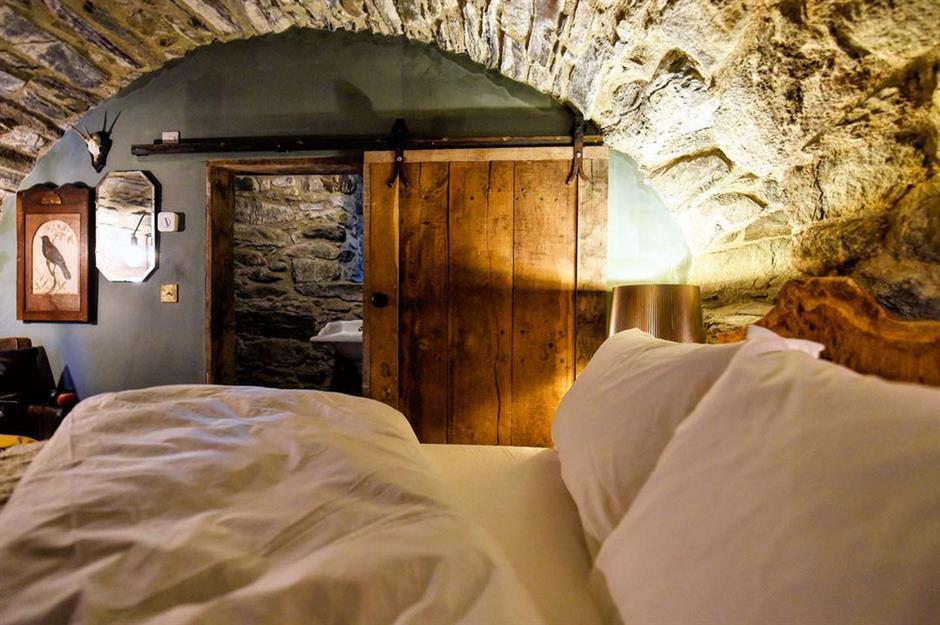
Another of the bedrooms, known as 'The Snug', still has its original barrel-vaulted ceiling from when the castle was built back in 1550. Initially used as a ground-floor storeroom, it's now an enveloping space where guests can kick back and relax. We love the salvaged barn door that separates the ensuite bathroom, plus the quirky curios that adorn the wall.
Disaster strikes
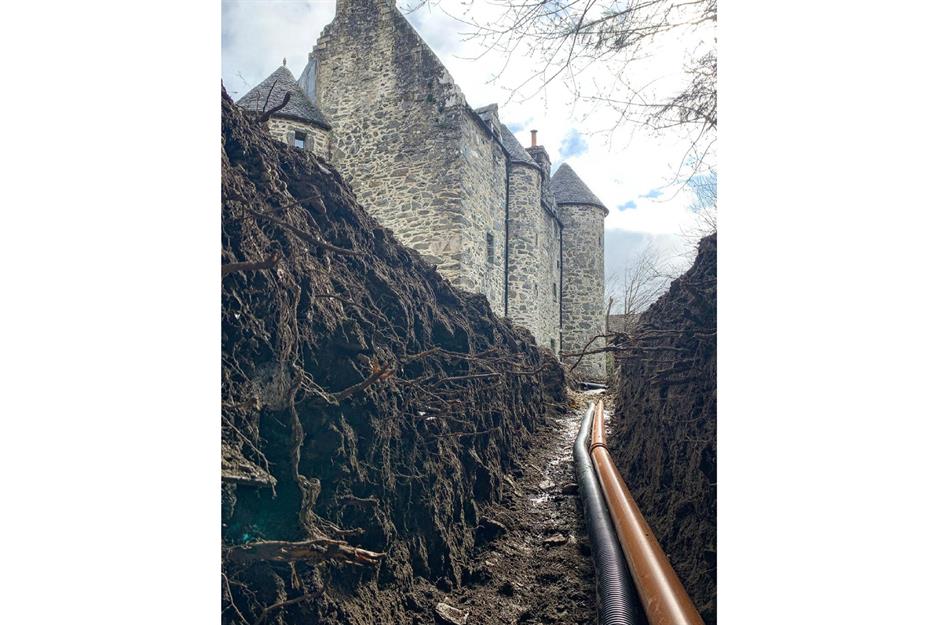
However, as with every renovation, things didn't always go smoothly.
"When we did the first renovation we had put in a damp proof course on the ground floor. And with the ground level outside being higher than the inside, the water had just gone around the sides of the building," says Stef.
"The very last guests were walking out the front door as the water was coming in, which was lucky timing!" adds Simon.
An incredible discovery
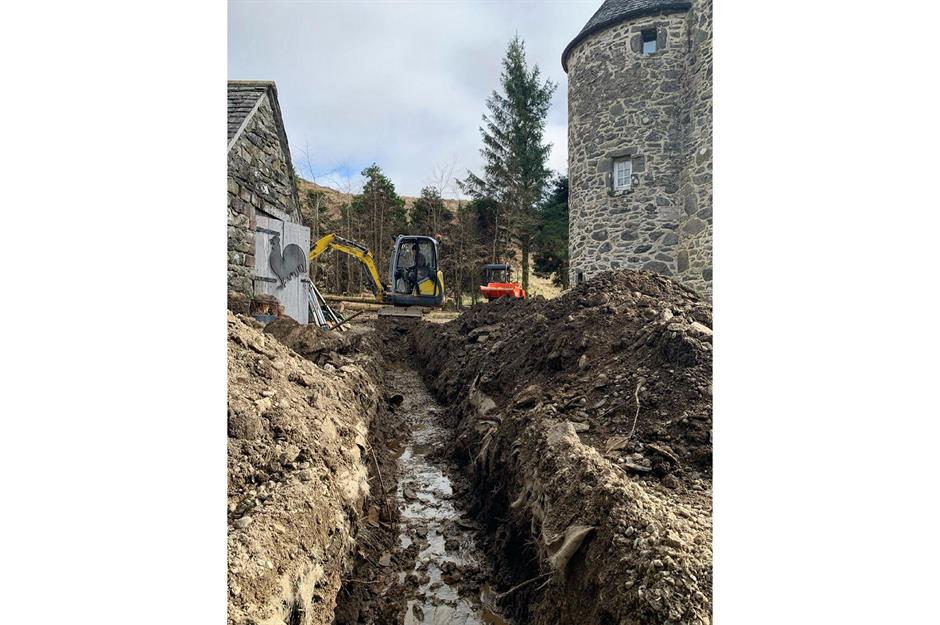
Thinking they'd be finished in August 2019, this hiccup threw something of a spanner in the works. After the kitchen flooded, the couple were forced to dig trench drains, which they filled with gravel to lead the water away from the castle's interior.
To their shock, they discovered that the castle had no foundations. Instead, it was built on huge footing stones that were sitting directly on top of the bedrock. Miraculously, these stones were so sturdy that the castle had only subsided by around 2.4 inches (60mm) over its 400-year history.
Tackling the gardens
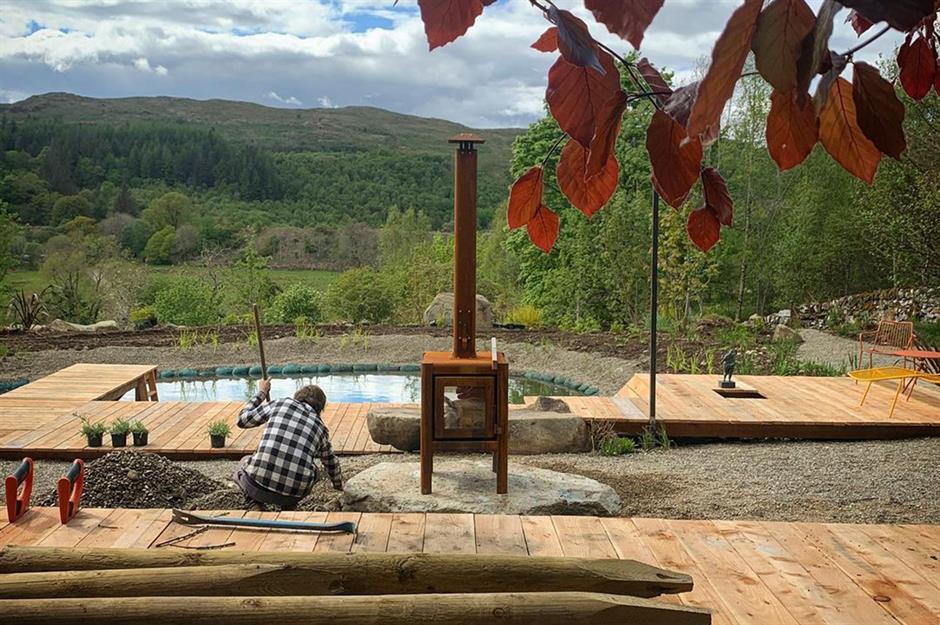
After digging the trenches, Stef and Simon figured that there was no better time to start the renovation of the grounds.
An acre (0.4ha) of untamed land surrounded the property, and it was clear to the pair that it held a lot of potential. However, with little horticultural knowledge, the couple called upon local garden designer Amber Goudy to help bring their dream estate to life.
Wild swimming
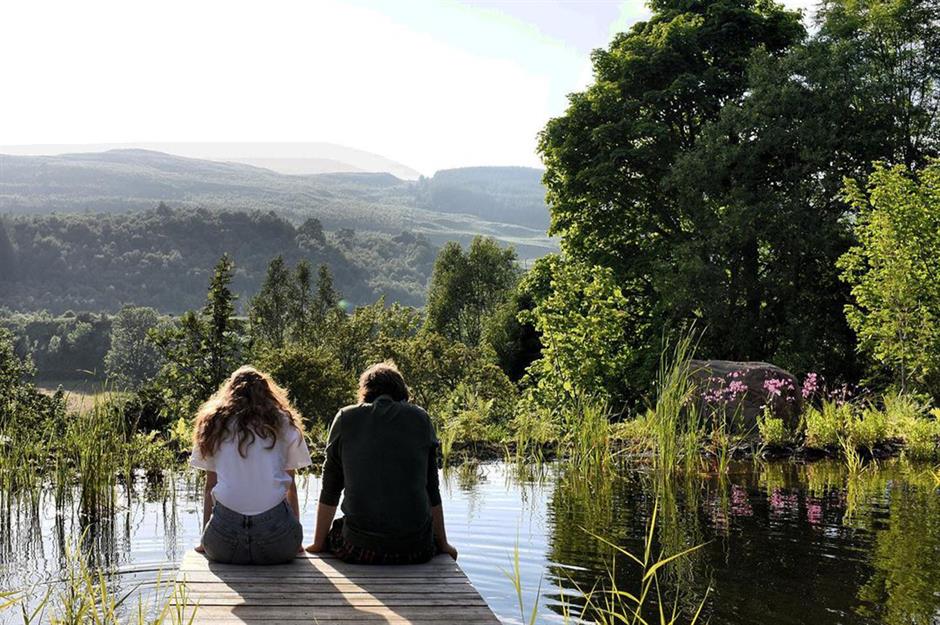
Stef and Simon had always wanted a wild swimming pond on the property. With the help of Amber, their wish finally came true. The addition involved significant excavation, but all the mud and hard work certainly paid off. Not a bad view for a morning swim!
"I love the wild swimming pond and looking back towards the castle. It looks like a fairytale," says Stef.
The outdoor kitchen
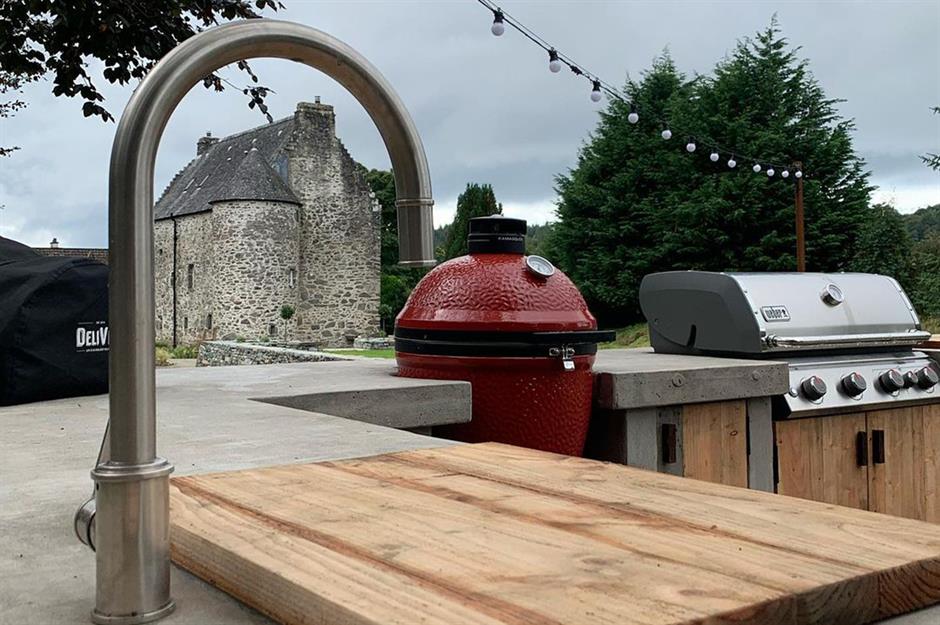
Stef and Simon had a few non-negotiables for the grounds, one being an outdoor kitchen. To save running between the gardens and the indoor kitchen when they were entertaining alfresco, the couple installed a sink with a hot water tap in the handy outdoor prep station.
Back to basics
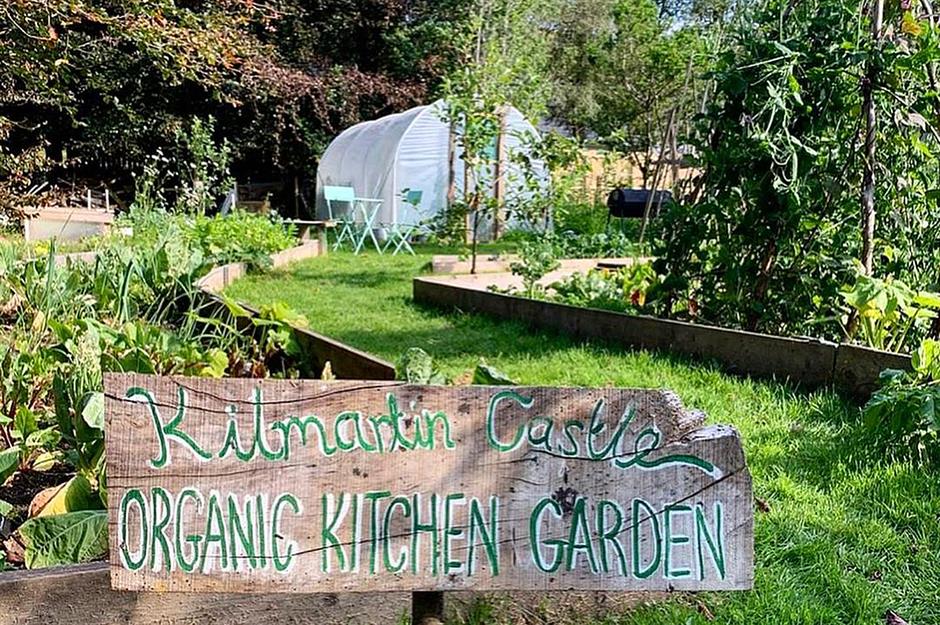
Alongside the modern amenities, the couple also decided to go back to basics and establish a kitchen garden. They describe it as like having a personal greengrocer. The couple frequently serve up fresh food to their guests, made with produce grown a stone's throw away. Favourite dishes include shredded cabbage and onion hash browns, along with caramelised roasted beetroot frittatas.
The completed grounds
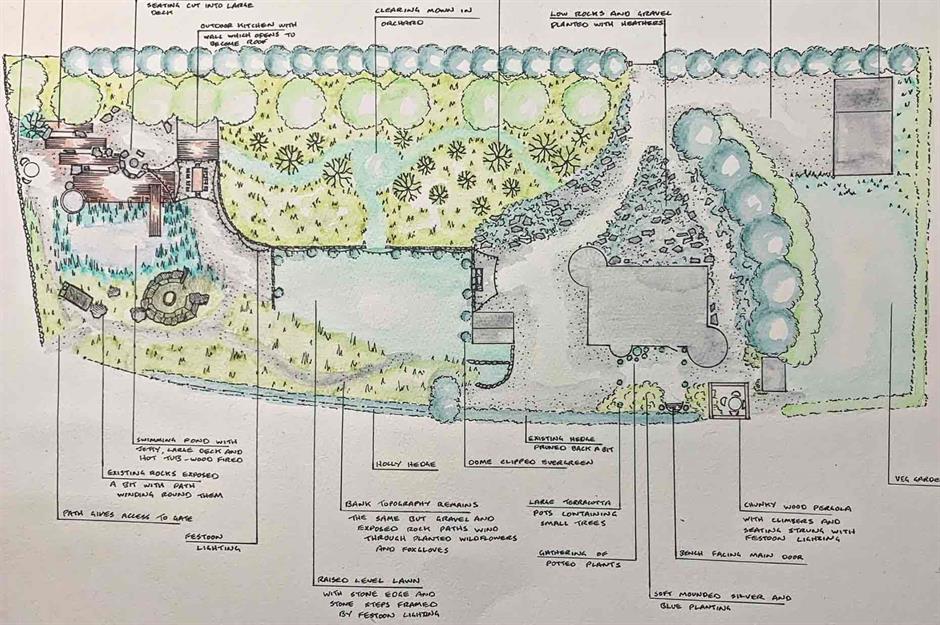
When we caught up with Stef and Simon in December 2023, the mammoth task of overhauling the grounds was finally complete. This detailed drawing gives an overview of the ambitious landscaping plan.
While the crux of the project is finished, the acreage is still a work in progress for the couple. "We are always working on the gardens and we have added a few new fruit trees to the orchard this year", they told lovePROPERTY. The pair are also planning on opening up the vegetable garden exclusively for their guests, envisioning it as an extension of the welcome hamper, where visitors can pick their own produce to enjoy.
Beautiful new events space
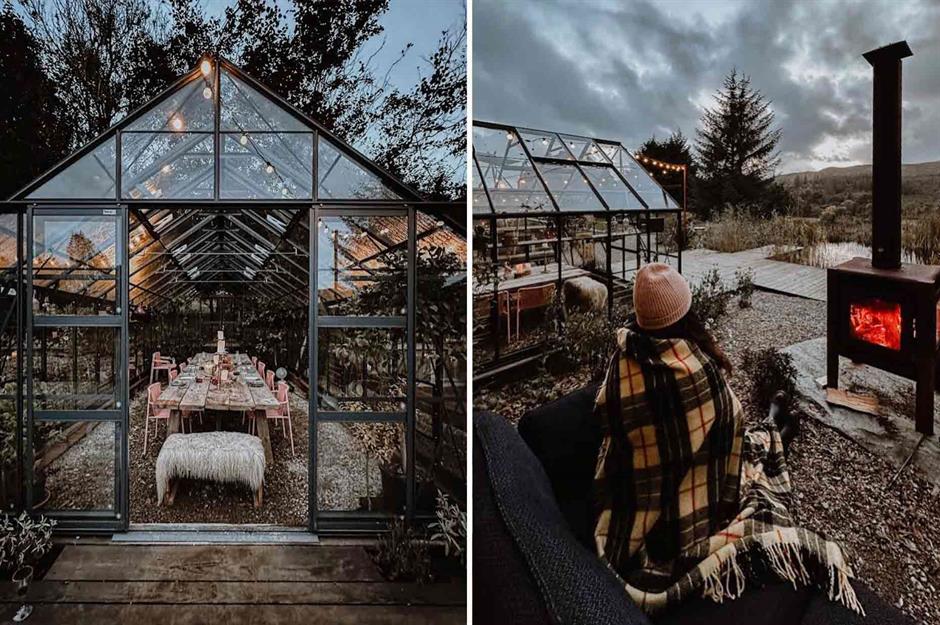
Elsewhere on the grounds, Stef and Simon spent the winter of 2023 bringing a new entertaining space to life. This whimsical glasshouse offers the perfect space for atmospheric dining, allowing guests to soak up the natural beauty of the estate while remaining warm and cosy in the colder months.
The couple has plans to add more amenities to the grounds in the not-so-distant future, too. "We would love to build a beautiful sauna at the bottom of the garden next to the wild swimming pond, with views into the woods", they explain.
Outbuilding revamped
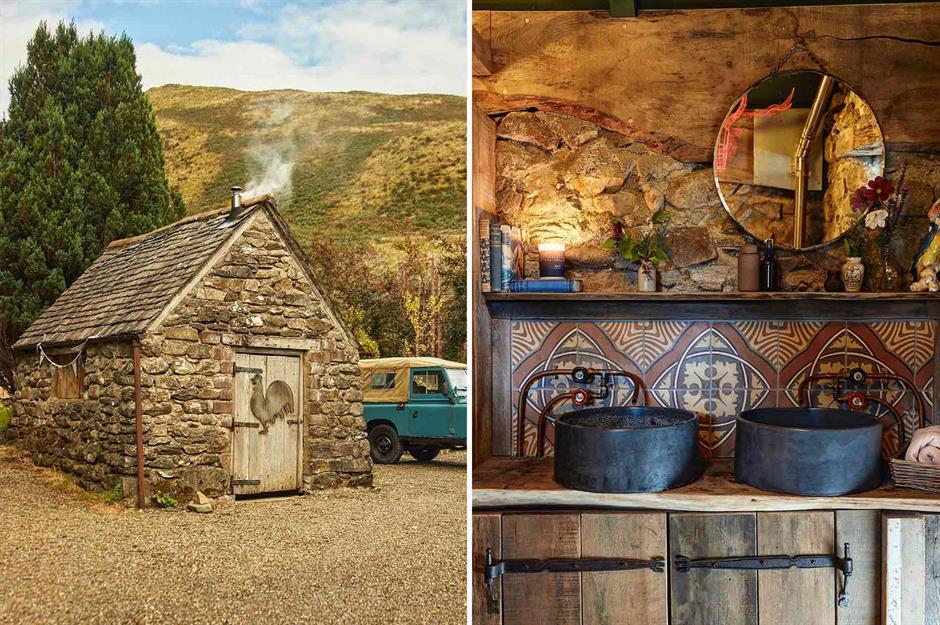
Historic structures across the estate have also received some much-needed attention. Back in November 2022, Stef and Simon revealed the sensitive renovation of this old outbuilding on the property.
Now possibly the most beautiful toilet block we've seen, the space merges old and new materials, combining salvaged rustic timber, exposed stone and antique Hollywood Regency lamps with beautiful tilework, quirky art pieces and custom-made toilets by Chadder & Co Luxury Bathrooms. There's even a tiny wood-burning stove to keep the building warm and welcoming in the bitter Scottish winters.
A global destination
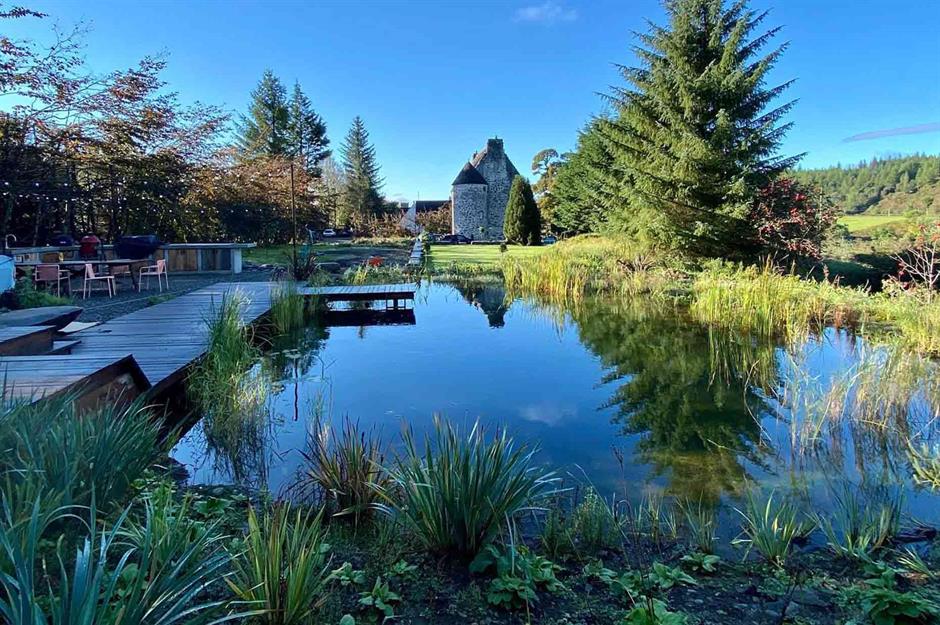
In the short years since the castle's renovation, its popularity has boomed among holidaymakers. Guest now have the opportunity to book out the entirety of the castle – Stef and Simon have relocated to a cottage around a 10-minute drive away, but are always on hand to help.
Kilmartin has become something of a destination for small weddings and elopements, while the couple has also started a secret supper club at the estate for guests and locals, curated by local chef William Hamer.
The cherry on top of the castle's success came in 2022 when it was named the 'hottest property' in the independent UK and Ireland accommodation sector at the 2022 Eviivo Awards. In January 2023, Kilmartin Glen and the castle itself were even singled out in The New York Times' '53 Places to Go in 2023' list.
A historic fortress reborn
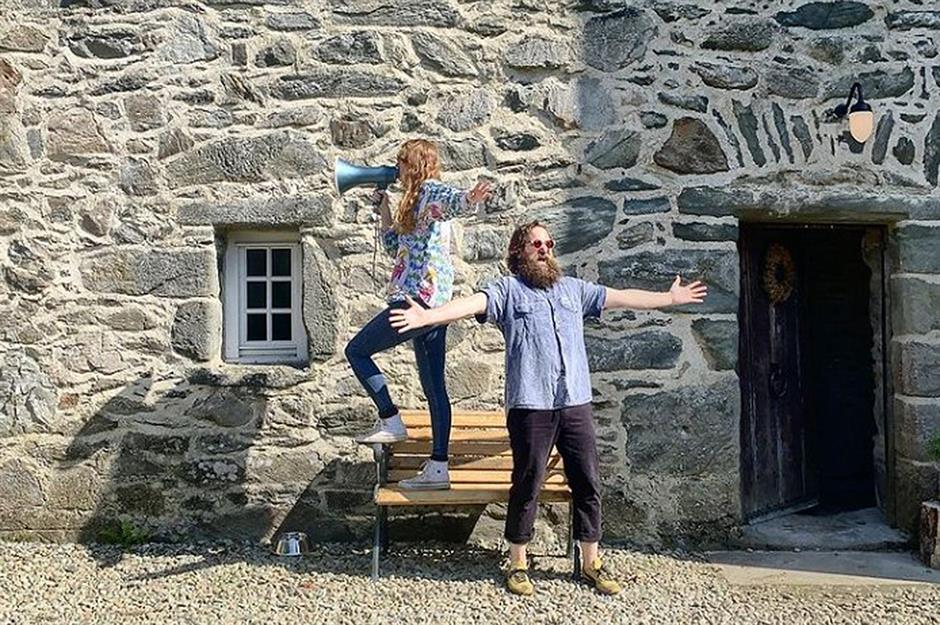
It's remarkable to see how this entrepreneurial pair has transformed a dilapidated castle into a truly breathtaking retreat.
Completed at last, the pair estimate that they've spent over £400,000 ($511k) on renovating the castle and its grounds in addition to the initial purchase price, which is hardly surprising considering the enormity of the project.
Yet in some ways, this is a project without an end for Stef and Simon: "We are always thinking of exciting new additions. It's important to keep considering what travellers are looking for and not be complacent."
Comments
Be the first to comment
Do you want to comment on this article? You need to be signed in for this feature