Early photos show what New York homes looked like 100+ years ago
These incredible old photos of New York homes are a window to the past
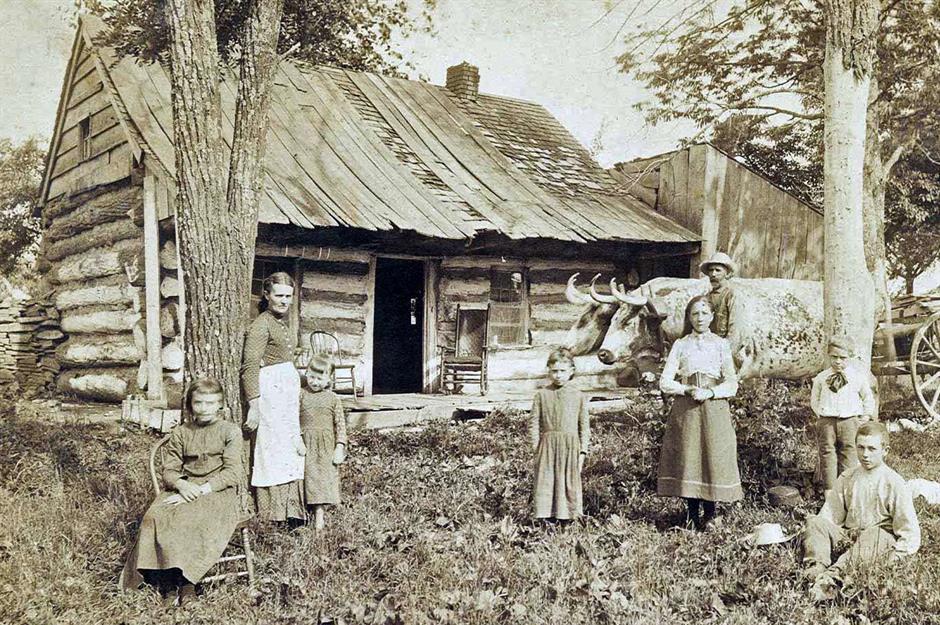
The New York we know today is a modern, cosmopolitan state. But more than 100 years ago, when swathes of the Big Apple were still sprawling farmland, life here looked very different.
These extraordinary photographs of New York homes from as far back as the 1860s reveal just how much has changed over the centuries.
Click or scroll on to step back in time. To enjoy these pictures on a desktop computer FULL SCREEN, click on the icon at the top right of the image...
1860s: a boarding house in Brooklyn
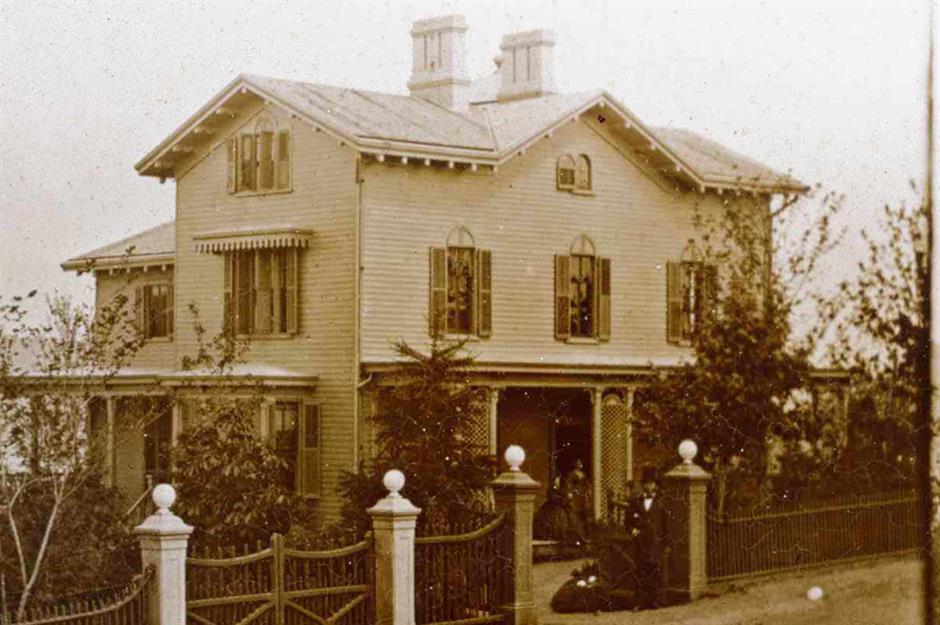
Despite its rural surroundings, this image taken sometime between 1860 and 1863 depicts a boarding house at 143 Madison Street in New York City. Today, that same address is in the heart of Lower Manhattan encircled by high-rises.
The image was taken by renowned photographer George Stacy, who is thought to have lived at the boarding house with his brother James in the early 1860s. Stacy made a name for himself documenting New York's iconic landmarks, from Central Park to Niagara Falls.
1865: inside an architect's brownstone
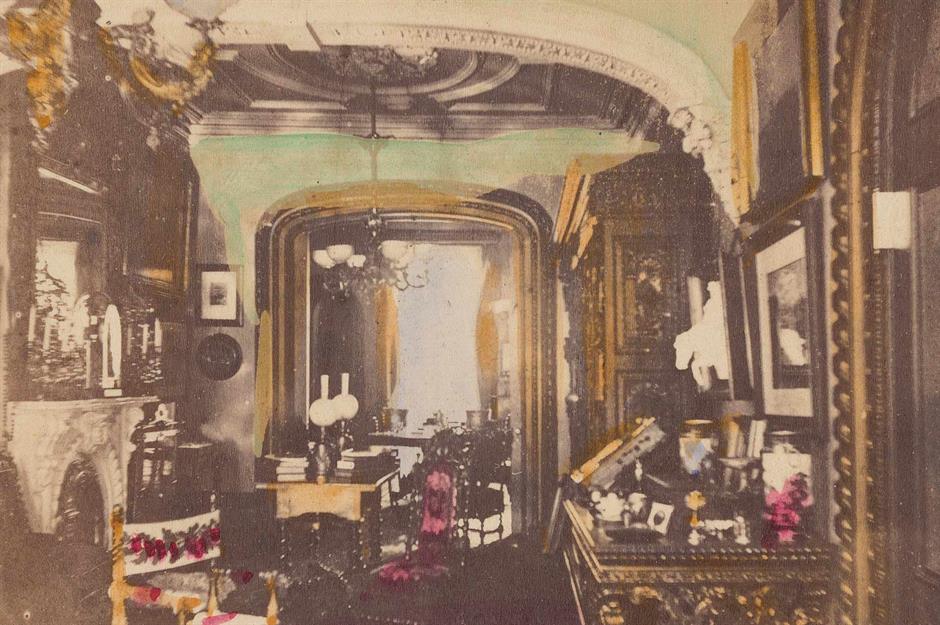
Located a stone's throw from where construction would begin on the Empire State Building some 65 years later, this colourised photograph taken in 1865 shows the ornate parlour of a brownstone.
Hardly surprising given its grand architecture, the home belonged to architect Richard Morris Hunt and his wife Catharine. Hunt was lauded as the king of Golden Age architecture – he designed the pedestal of the Statue of Liberty, as well as Vanderbilt mansions The Breakers in Rhode Island and Biltmore in North Carolina.
1872: Theodore Roosevelt's childhood summer home
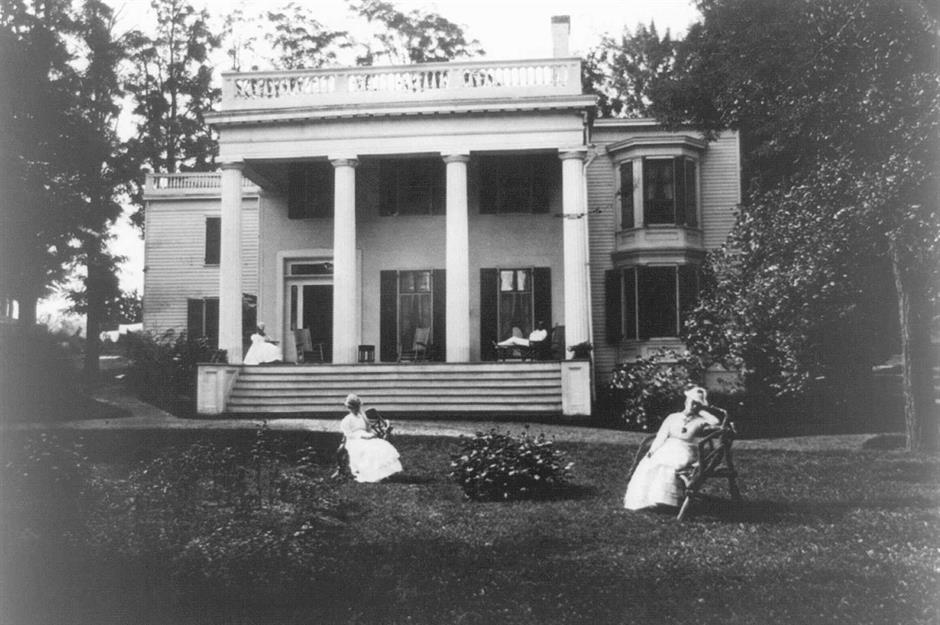
Pictured here in 1872 is Tranquility, a grand home in the Long Island hamlet of Oyster Bay. Theodore Roosevelt's father rented the property as a summer home for the family for more than a decade in the 1870s.
In this photograph, Mr and Mrs Roosevelt Sr. are reclining on the verandah, while their daughter Corinne sits on the lawn alongside her childhood friend Edith Kermit Carow, who would go on to become the future president's second wife.
1884: the conservatory of William H. Vanderbilt's Fifth Avenue mansion
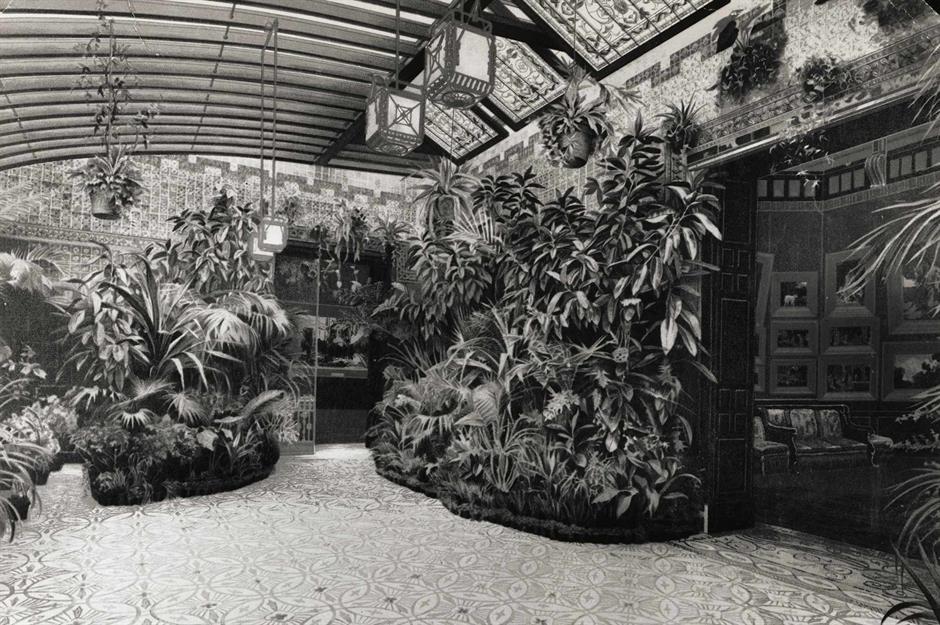
The eldest son of railroad magnate Commodore Cornelius Vanderbilt, William H. Vanderbilt constructed one of New York City's most legendary homes. The mansion at 640 Fifth Avenue was known as the Vanderbilt Triple Palace and was occupied by William and his family, as well as the families of two of his daughters, Emily and Margaret.
This photograph taken in 1884, two years after the home's completion, shows the elaborate conservatory that housed tropical plants.
By 1949, the vast mansion had been demolished and skyscrapers stand in its place today.
1885: Ulysses S. Grant on the porch of his Mount McGregor home
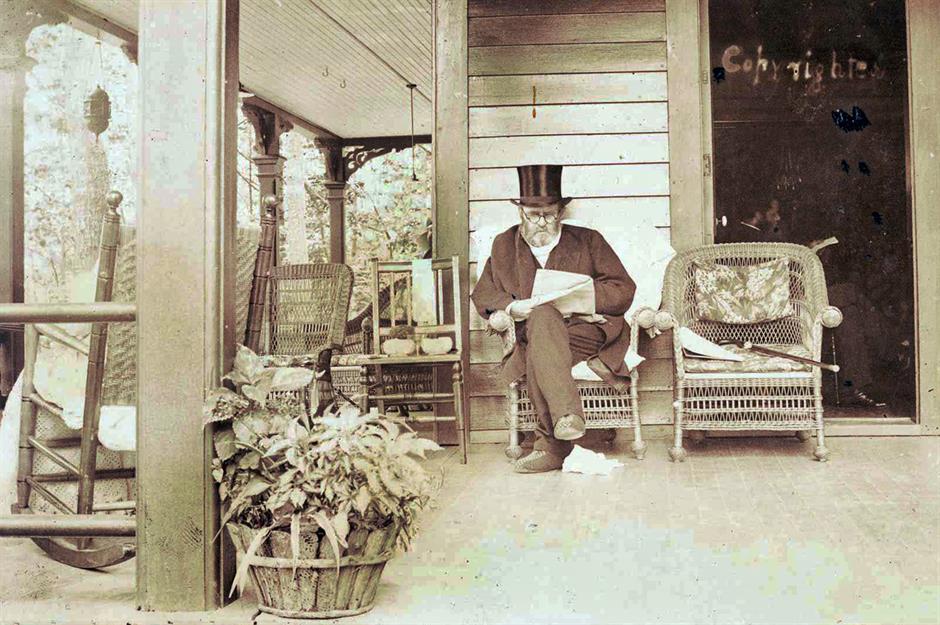
Having led the Union armies to victory during the Civil War, Ulysses S. Grant was elected to the executive office in 1868, becoming the 18th President of the United States.
After the White House, Grant relocated to New York. The former president is pictured here in 1885 on the porch of his home in Mount McGregor in the Adirondack Mountains, where he spent the last weeks of his life completing his memoirs. Grant passed away four days after this photograph was taken.
1886: a family in the parlour of their Richmond Hill home
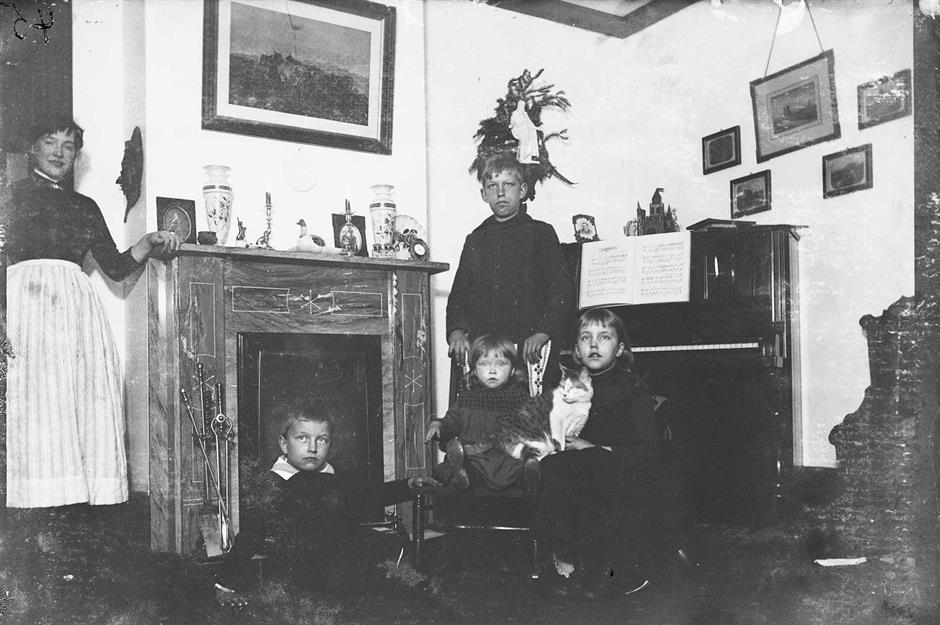
This snapshot of family life taken sometime between 1886 and 1895 shows the children of Jacob Riis, a Danish-American journalist, in the parlour of their middle-class home in Richmond Hill, Queens. A woman, possibly their mother Elisabeth Riis, stands in the doorway, while one of the children holds their pet cat.
Jacob Riis was notable for his photojournalism of New York City's slums. Considered a pioneering social reformer, he used his work to expose the living conditions of the city's poor.
1889: inside a cobbler's humble lodgings
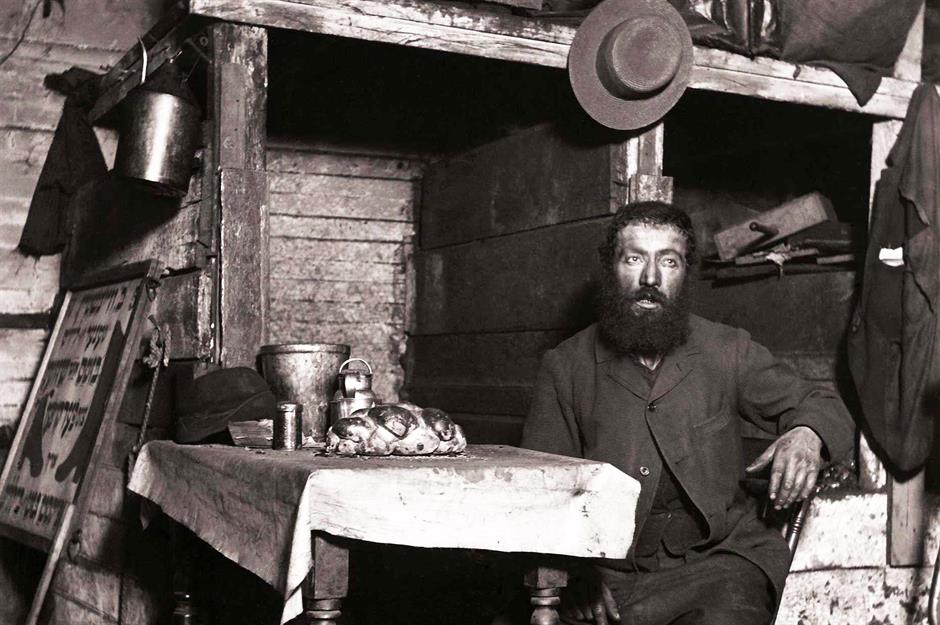
This is one of the photographs Riis took between 1889 and 1890. It captures a Jewish cobbler sitting down to a loaf of braided challah bread on Sabbath Eve. His home is a humble coal cellar on Ludlow Street, now part of the Lower East Side of Manhattan.
Riis published a book in 1890 entitled How the Other Half Lives. Combining photographs with interviews and commentary, it shone a light on the city's urban slums, a world largely invisible to the wealthy residents of the city.
1890: a rural smallholding in Binghamton
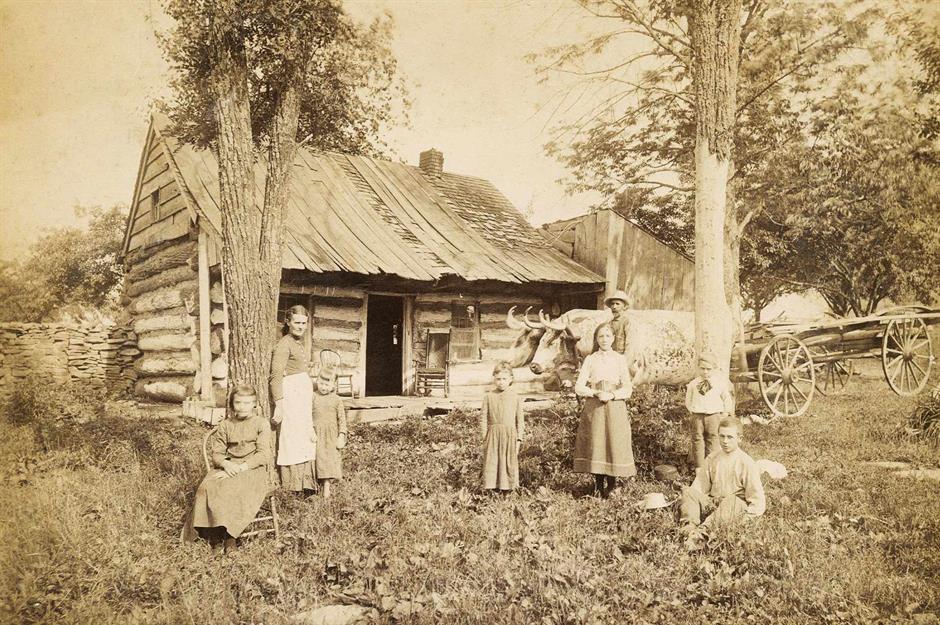
While rapid industrialisation was starting to transform the Big Apple, country life continued at a slower pace in rural parts of New York State. Pictured here in 1890 is a family and their cattle standing outside their modest log cabin near Binghamton, a town on the Pennsylvania border.
In the early 19th century, dairy farming and lumber defined the area. However, the extension of the railroad in the second half of the century saw factories and mills emerging in the nearby city of the same name.
1890: a beautiful Victorian house on the Chenango River
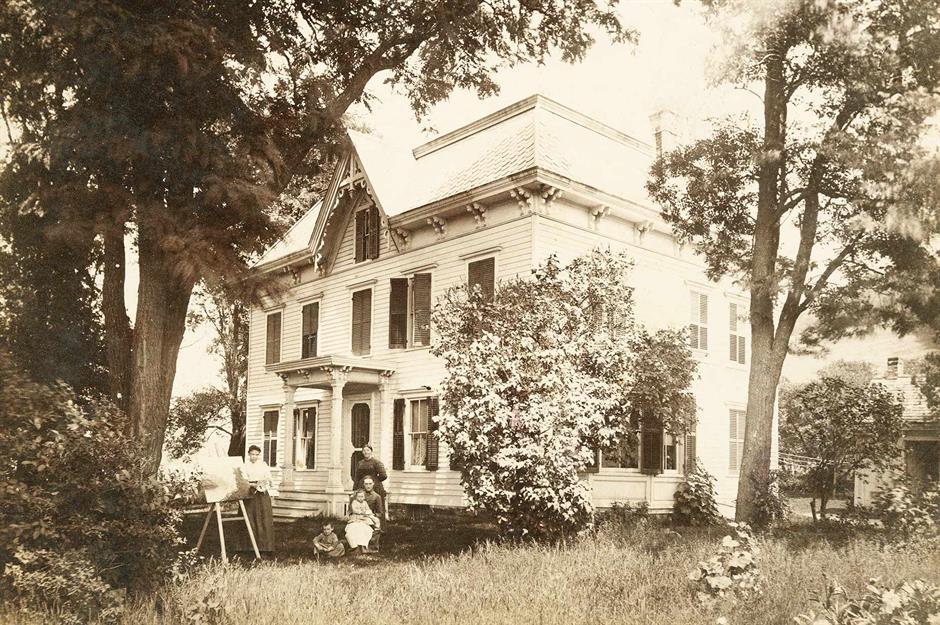
This stately farmhouse on the Chenango River is an example of a more affluent country home in New York State. Photographed in 1890, a family stands in the shade of the trees alongside a painting easel.
The house is a typical example of Victorian residential architecture from this period. Carved Gothic Revival-style detailing extends across the eaves, while a columned Second Empire-style porch creates an imposing entrance.
Late 1800s: Edgar Allan Poe's Upper West Side retreat
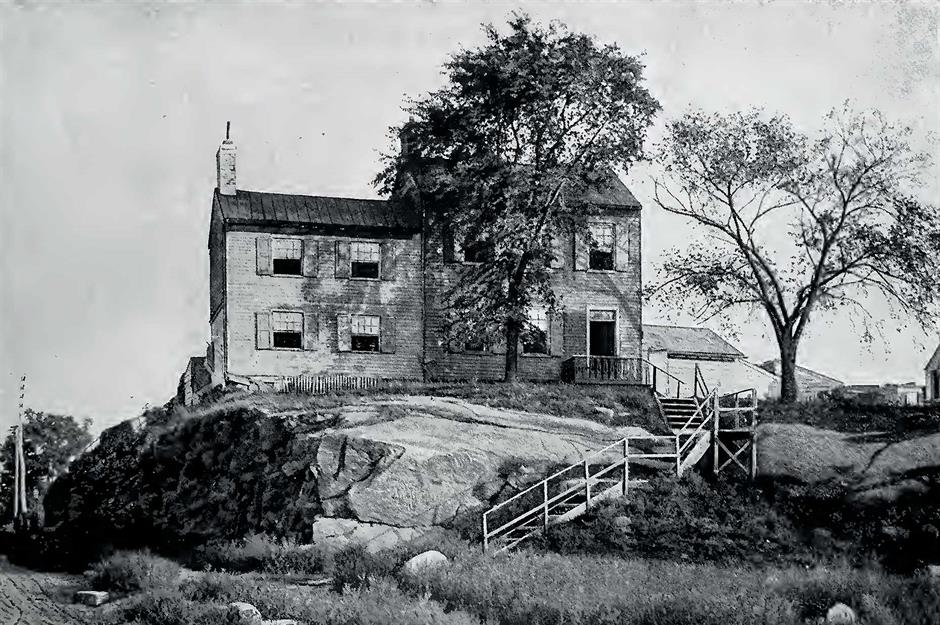
The upper swathes of Manhattan were peppered with farms and country estates back when this photo was taken in the late 1800s. The 216-acre (87ha) property pictured was known as the Brennan homestead and occupied what has now become 84th Street.
The home's most famous resident was the writer Edgar Allan Poe, who boarded with the Brennans in 1844 with his wife and mother-in-law. According to members of the Brennan family, it was here that Poe worked on his most famous poem, 'The Raven'.
1890s: inside the Lower East Side slums
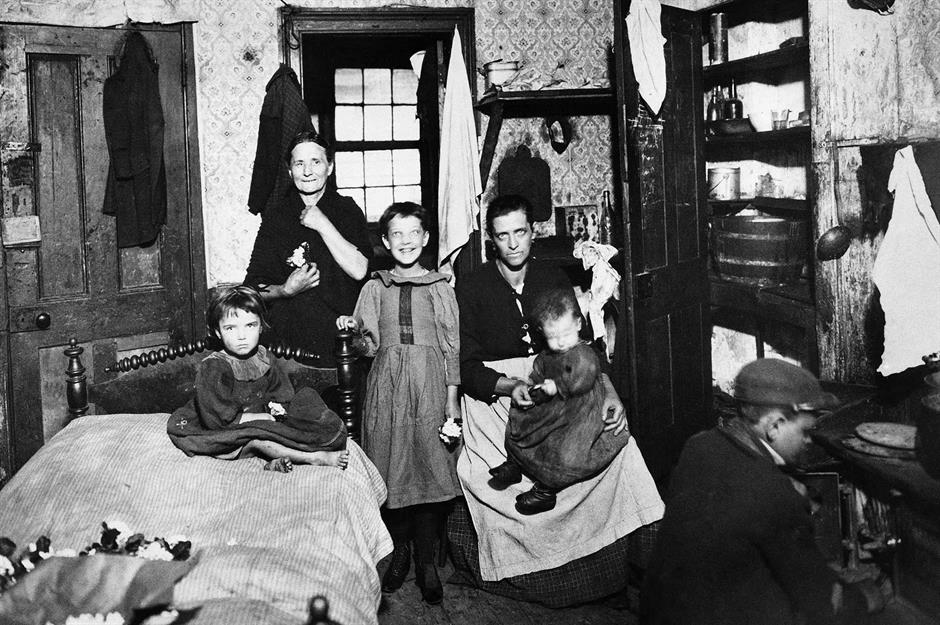
In the 19th century, New York City's population ballooned from 123,000 to more than 800,000, with immigrants enticed by the promise of work and a better life. The first tenement blocks were constructed in Manhattan to house the new arrivals.
This image from the 1890s provides a window into the poor living conditions in the tenements. Here, a whole family shares a single room. New York's first housing law in 1867 did little to improve standards, mandating a minimum of one toilet per 20 residents.
1895: displaced Native American peoples
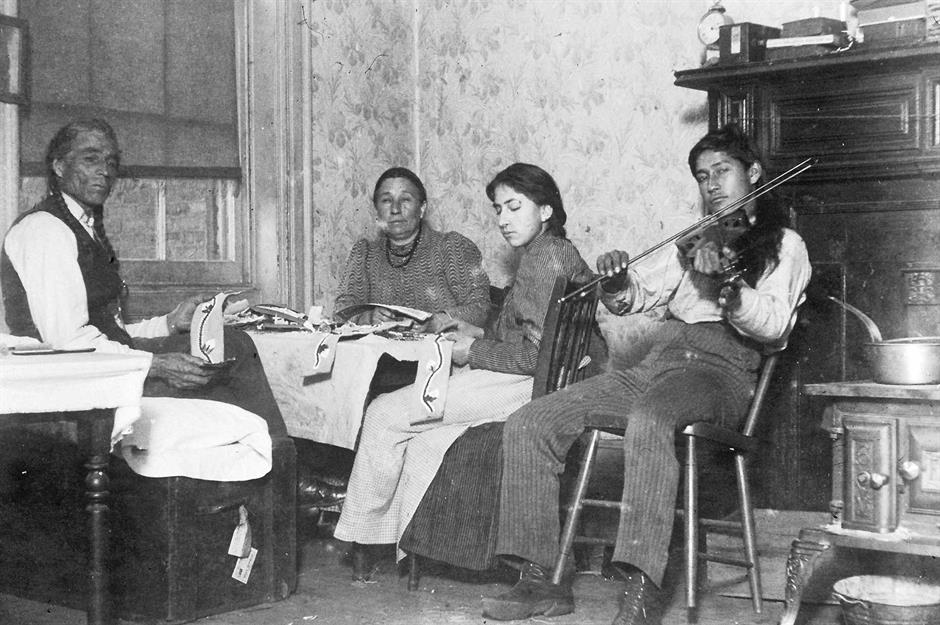
Photographed here in 1895, a Native American man known as Mountain Eagle makes crafts with his family while his son plays the violin in their tenement apartment.
Before modern-day Manhattan was colonised in the 17th century, it was the ancestral land of the Lenape people. By the 1860s, most Lenape tribes had been displaced from their land like swathes of other Indigenous peoples following the 1830 Indian Removal Act. This saw many Native Americans forcibly relocated to reservations, while some ended up in poor-quality accommodations like this.
1900: an exodus from the South to the North
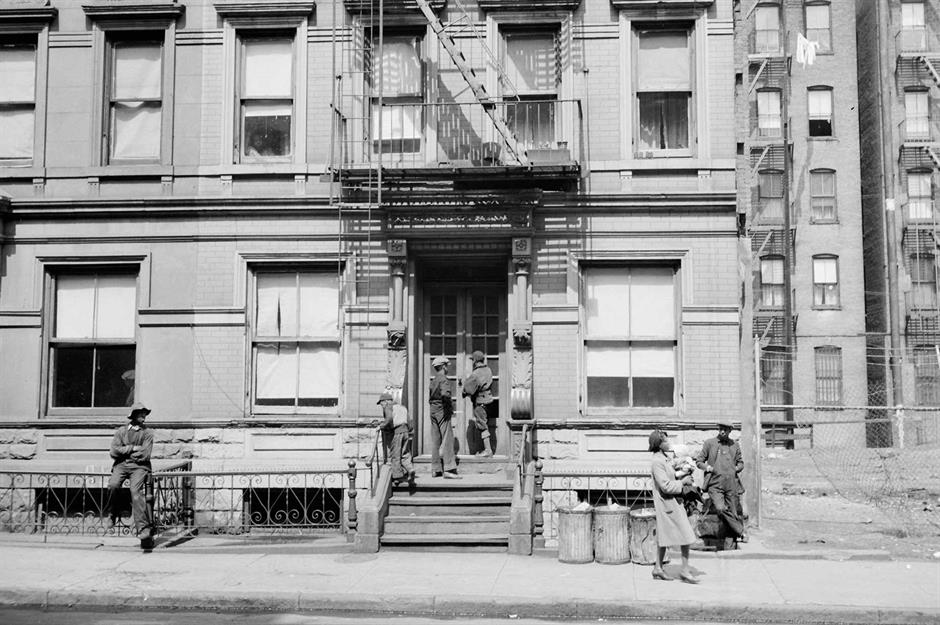
African American families also called Manhattan's tenements home in the late 1800s and early 1900s. This photo from 1900 shows a tenement building in Harlem. The neighbourhood soon became a hub for the Black community – following the 1904 real estate crash, the Afro-American Realty Company began buying well-built homes in the area to rent to Black tenants.
The flow of people relocating from the South to the North increased between 1910 and 1970 in a movement called the Great Migration, as people fled to escape the oppressive Jim Crow laws.
1900: regulating unsafe tenement buildings
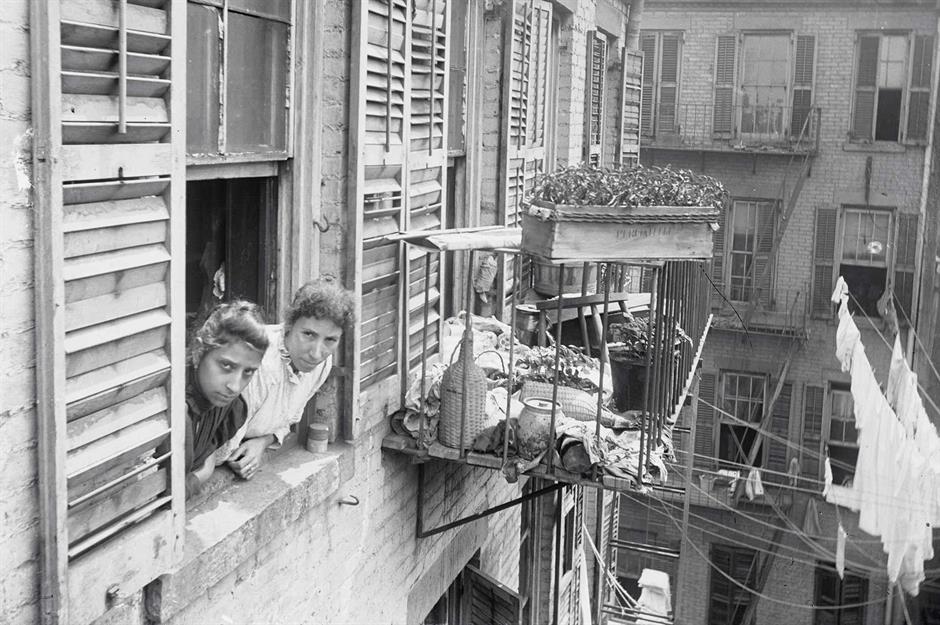
Two women peer out from the window of a tenement apartment building in this photo taken around 1900. Their small metal balcony has become a storage space for food, goods and furniture.
After a string of fatalities, the Tenement House Act of 1867 made fire escapes compulsory across existing and new housing blocks, with a subsequent law in 1901 requiring fixed staircases between balconies. You can see the narrow metal ladders that snake down the floors of this tenement building.
1911: New York City's cottage industries
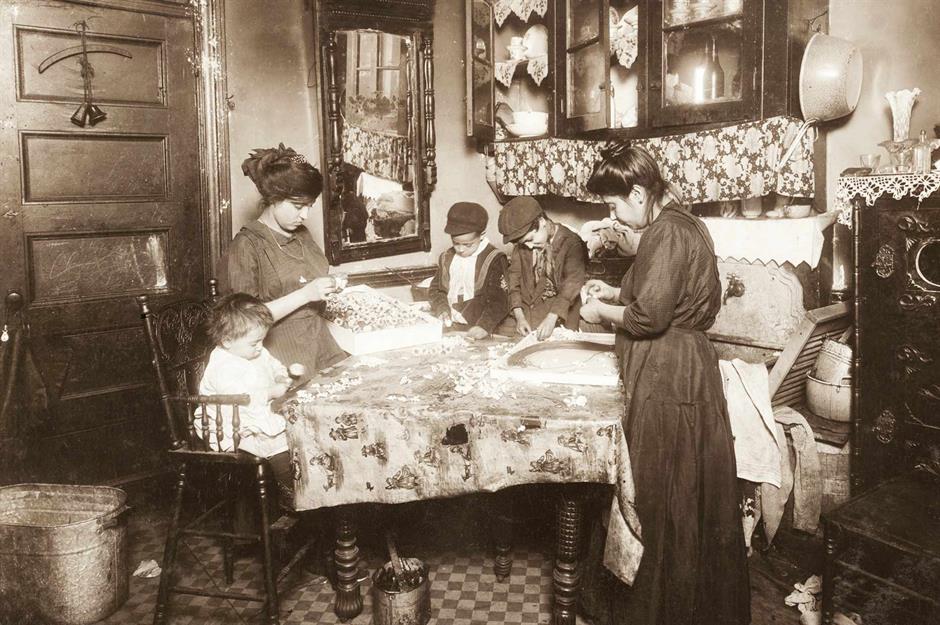
Pictured here in 1911, a working-class family assembles artificial flowers around a table in their cramped apartment. A 1913 investigation into New York City's artificial flower trade found that more than half of the manufacturing was carried out by families in their tenement homes.
These kinds of exploitative cottage industries, which often involved young children, were commonplace among households struggling to make ends meet. Other home-based employment included 'piecework', sewing or other work paid by the piece, such as finishing garments, sewing buttons and shelling nuts.
1910s: fishing outside a house in Broad Channel
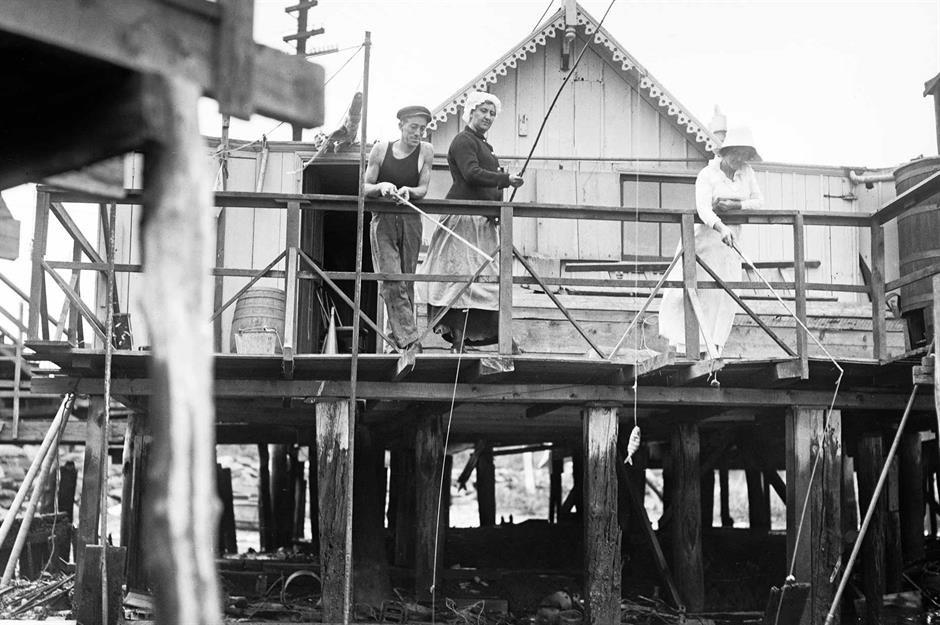
The island of Broad Channel was part of the town of Jamaica (in modern-day Queens) until it was absorbed into New York City in 1898. This image taken between 1910 and 1915 shows residents fishing off the front porch of a house and gives an insight into the tight-knit community.
The predominantly Irish working-class families that lived here made their money from the water, catching fish, clams, shrimp and oysters from Jamaica Bay, which were canned and sold.
1910s: a humble kitchen in Broad Channel
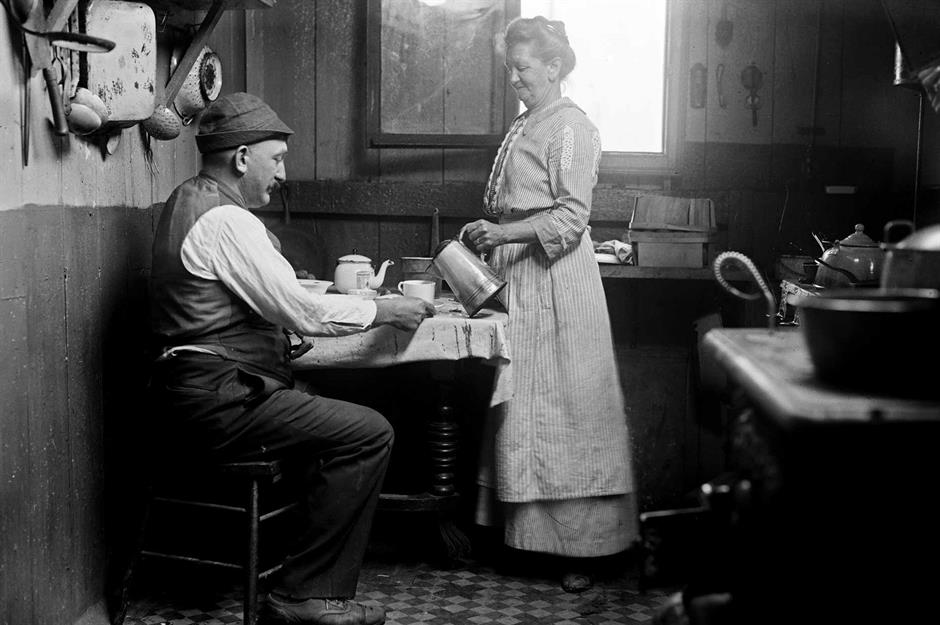
Captured here in the 1910s, a woman pours a hot drink in the humble kitchen of a home on Broad Channel. As well as modest properties, the island had a school, a church and a post office, plus several social clubs.
In 1915, residents' way of life changed forever when the city leased the island to a developer who rented out plots to tenants and holidaymakers. Residents were eventually given the chance to buy the land beneath their homes in 1982.
1914: one of Southampton's finest mansions
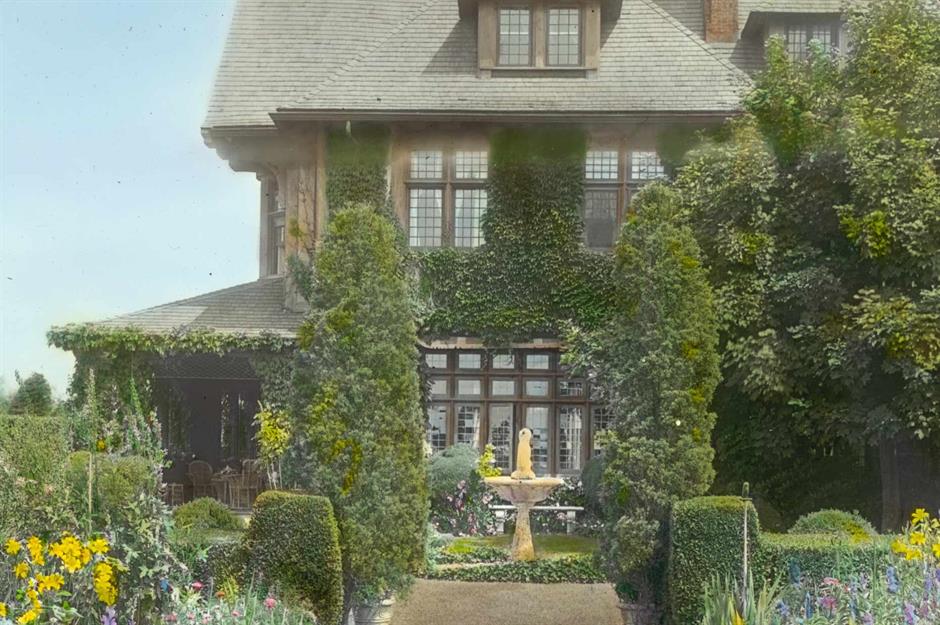
The expansion of the Long Island Railroad to the Hamptons began in 1844 and brought with it scores of wealthy families searching for respite from the city. Gilded Age estates were constructed along the coast and the area became a favourite vacation spot for high society.
This mansion, photographed here in 1914, was one of Southampton's finest. It belonged to physician-turned-stockbroker Dr Peter Brown Wyckoff and included magnificent grounds with landscaped gardens and fountains.
1920: an heiress's palazzo-style house
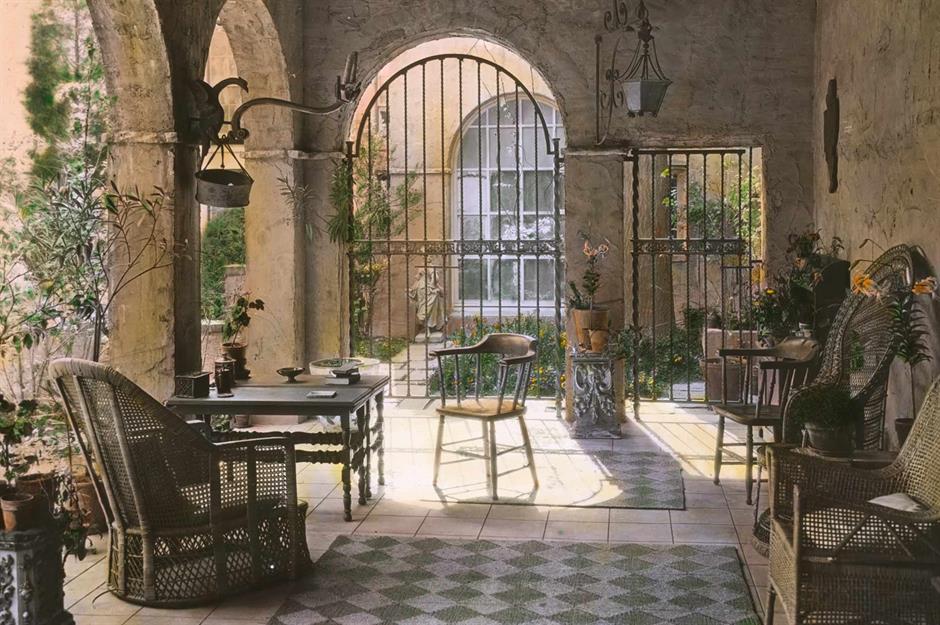
One of Manhattan's most extraordinary homes is the Hunnewell Mansion. The property was one of 21 adjacent brownstones that railroad heiress Charlotte Hunnewell Sorchan purchased in 1918. Charlotte – reportedly the inspiration for the character of the same name in Charlotte's Web – spent several years transforming the homes into a Mediterranean-style community known as Turtle Bay Gardens.
The loggia of the Hunnewell Mansion was photographed here in 1920 and offers a glimpse at the home's palazzo-style architecture and dazzling communal garden.
1921: an award-winning New York City backyard
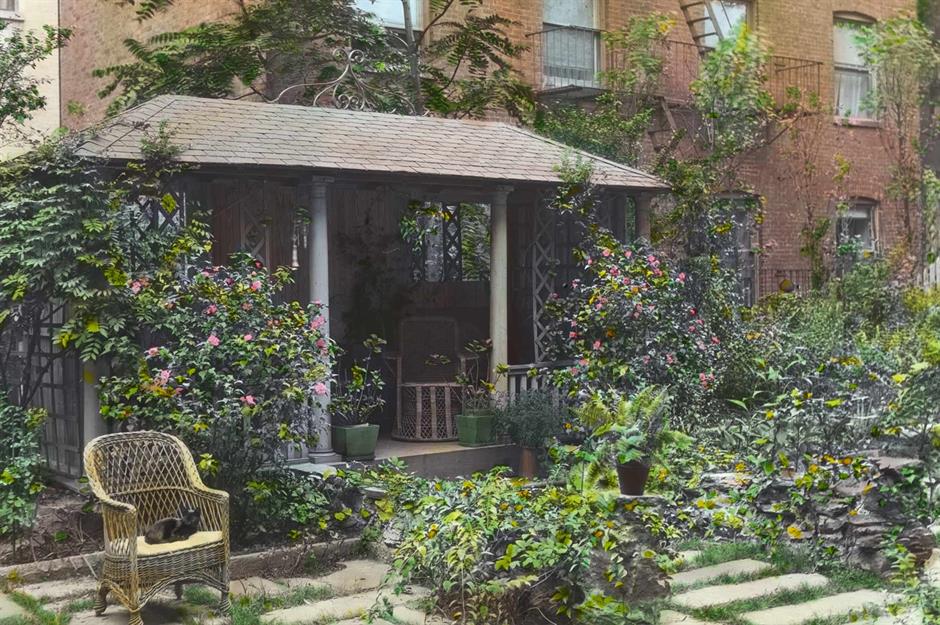
Captured around 1921, this verdant New York City garden once sprawled over three lots at 117 and 119 West 55th Street outside the home of Charles Clinton Marshall and his wife, Abby Story Marshall.
Abby's cultivation of the garden won her the Before and After Special Medal at the 1922 City Garden Club of New York City exhibition. The Club, which is still active today, was established in 1918 to encourage city residents to transform neglected corners into picturesque green spaces.
1924: the drawing room of the Vanderbilt's Petit Château
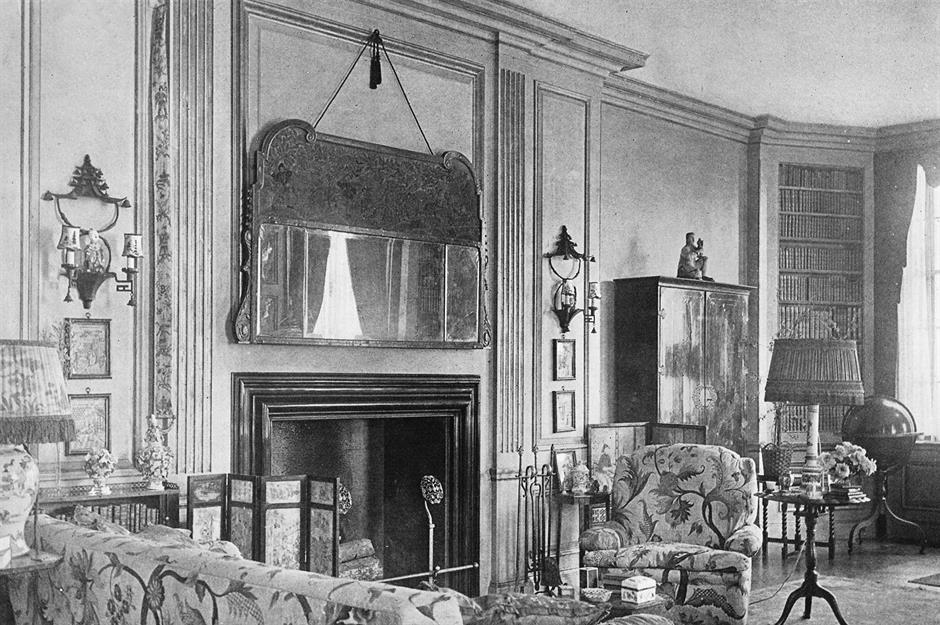
Son of the aforementioned William H. Vanderbilt, William Kissam Vanderbilt and his first wife Alva constructed a mammoth home at 660 Fifth Avenue known as the Petit Château. The mansion was located just down the road from the Vanderbilt Triple Palace.
An avid socialite, Alva was heavily involved in the home's design, which featured lots of entertaining spaces for hosting high-society gatherings. The grand drawing room was photographed here in 1924, two years before the home's demolition.
Loved this? Take a look at more incredible historic homes
Comments
Be the first to comment
Do you want to comment on this article? You need to be signed in for this feature