This couple turned an abandoned schoolhouse into a dream home
From schoolhouse, to stunning home
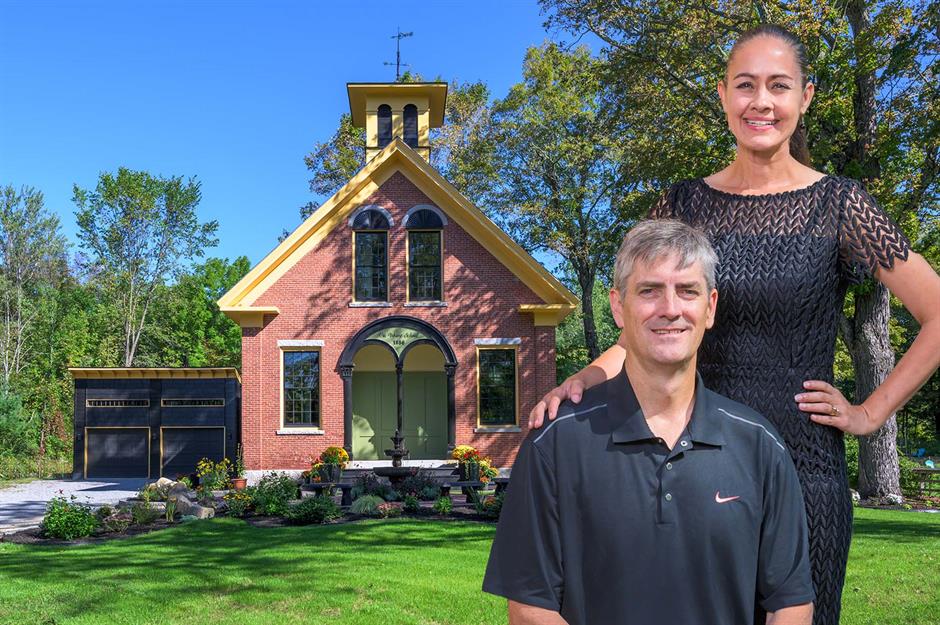
After snapping up a neglected schoolhouse in Hillsborough County, New Hampshire, architects Kreg and Danielle Jones set about transforming it into a characterful family home – with help from their 18-year-old son.
From framing walls, to replacing windows and installing new foundations, the project was no easy task. Click or scroll to take a tour of the property and discover how the family took it from schoolhouse to stylish home...
Well versed
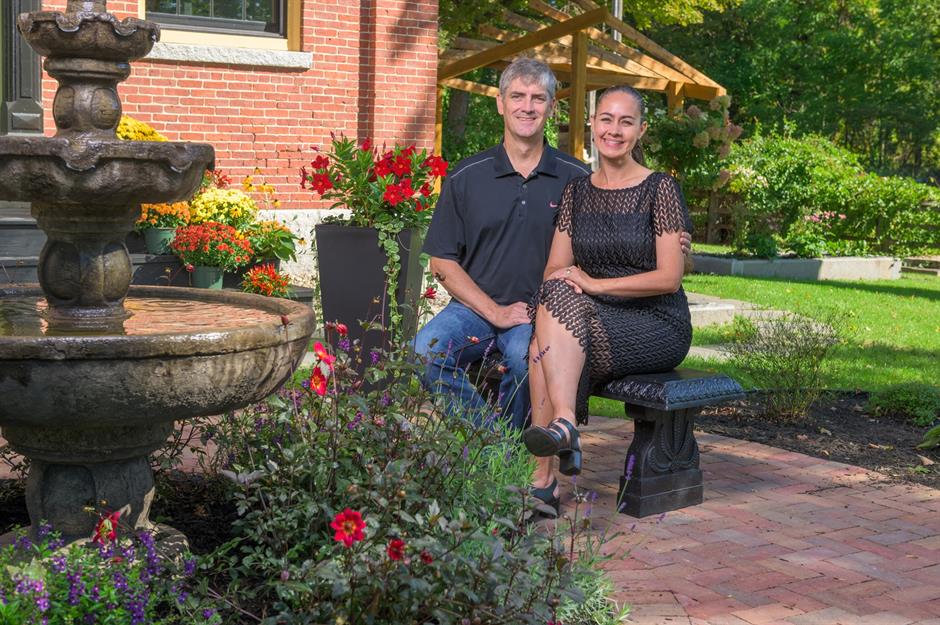
Kreg and Danielle own an architecture business, Inscription Architects, that specialises in high-end residential design. “Kreg began his career as a contractor and we have bought and remodelled many homes together over the years,” Danielle explains.
So, it was inevitable that one day they'd take on another project of their own, and Covid proved the perfect time. The couple began looking for an historic fixer-upper to tackle with their son, who had just graduated from high school.
Rescued from ruin
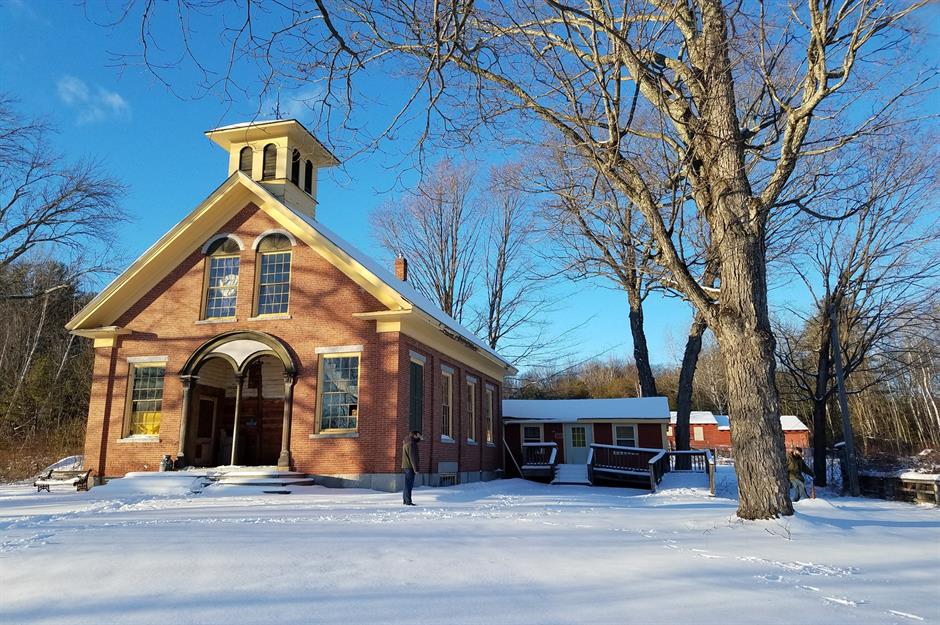
The couple soon found an abandoned schoolhouse in the town of Weare. "It had been for sale-by-owner for 15 years," Kreg says. "During that time, it seems everyone in the area looked through its windows and dreamt of buying it. We’ve had countless people tell us this.”
However, most saw it as a daunting project, so no one tried to buy it. “It was listed as a commercial building for years, but when the owner finally rezoned it as residential, we arranged to view it. We walked through and made an offer the next day.” This image shows the school during their initial visit.
Structurally sound
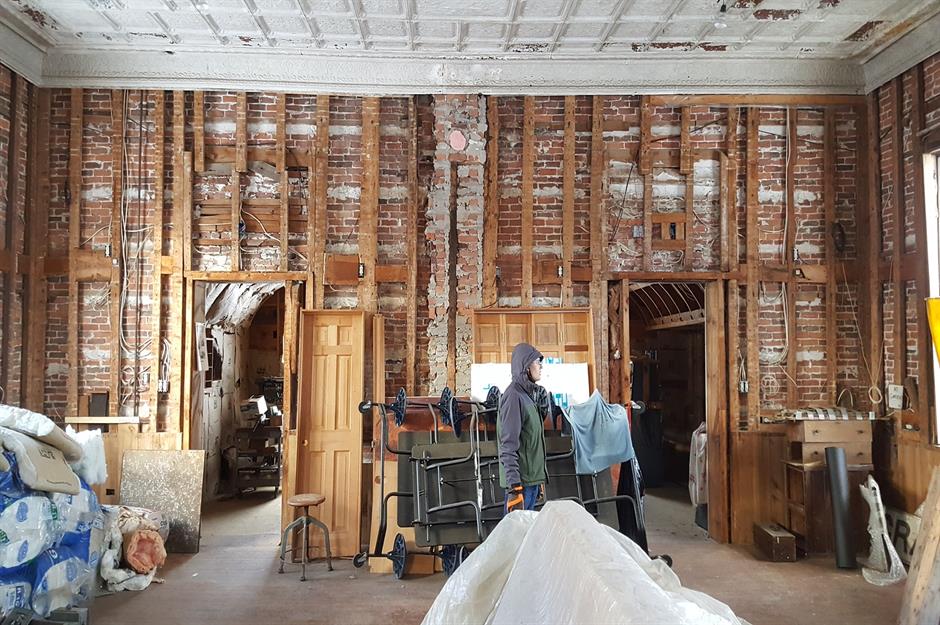
The couple bought the property in April 2021, for $190,000 (£142k). Dating back to 1856, The North Weare Schoolhouse operated until around the mid-1940s and was later a grange hall. It was added to the National Register of Historic Places in 1995 due to its uniqueness.
While most similar schoolhouses in the area were constructed from timber, this one was built from brick and granite. Because of this, the building was structurally sound, despite being abandoned for over a decade. This image shows how the now-kitchen once looked.
Plenty of perks
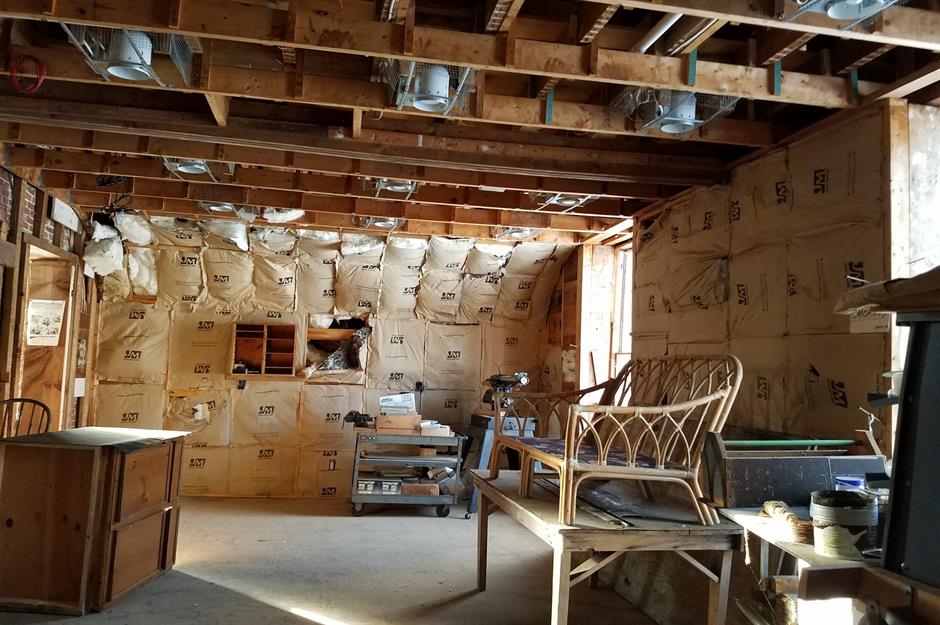
The couple fell in love with the school’s tall windows and ceilings, historic staircase and existing wood floors and trims. “The interior had been stripped when we bought it, which turned out to be a good thing, since there was evidence of toxic lead paint,” Kreg says.
The interior featured a small entrance hall with a staircase leading up to the attic. On the ground floor, there was a large classroom and, through two separate doors, the former library. "It was just the right size for a three-bedroom home," Danielle says. "Most historic structures are far too large, or the floor plan isn’t amenable to a good interior flow. But this one was perfect.”
Room for improvement
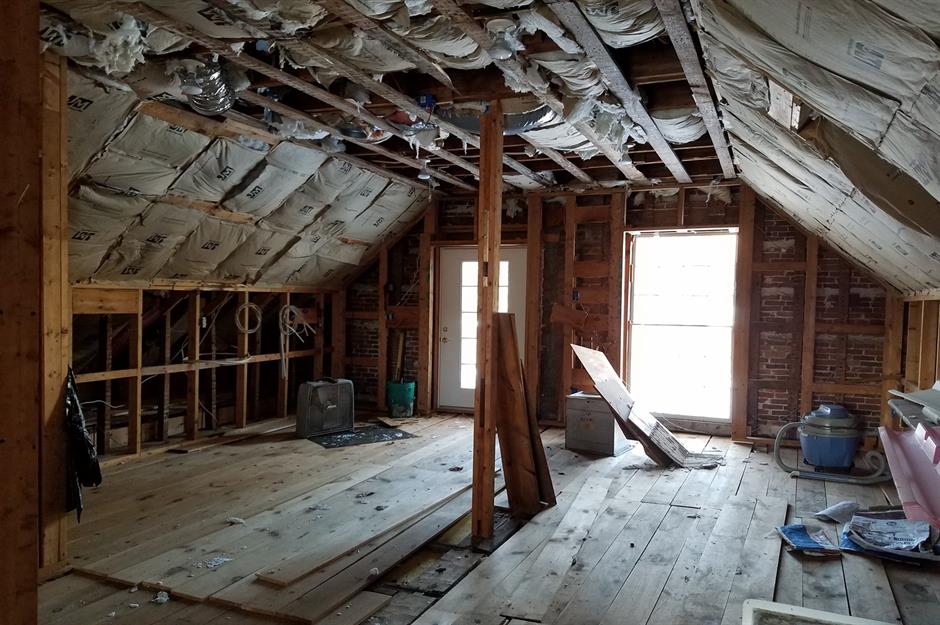
Kreg had previously worked as an historic preservation architect, so knew exactly what it would take to restore the schoolhouse. "It felt like we'd been working towards a project like this," Danielle says. "We've always loved, and often lived, in historic homes. We also really like modern homes, but mostly, we just like beautiful architecture, regardless of the era."
So, the couple was immediately captivated by the home’s beautiful existing structure and its potential. The attic (pictured) was once the school canteen, but the couple recognised that it would make for a perfect master suite.
Beginning with the basics
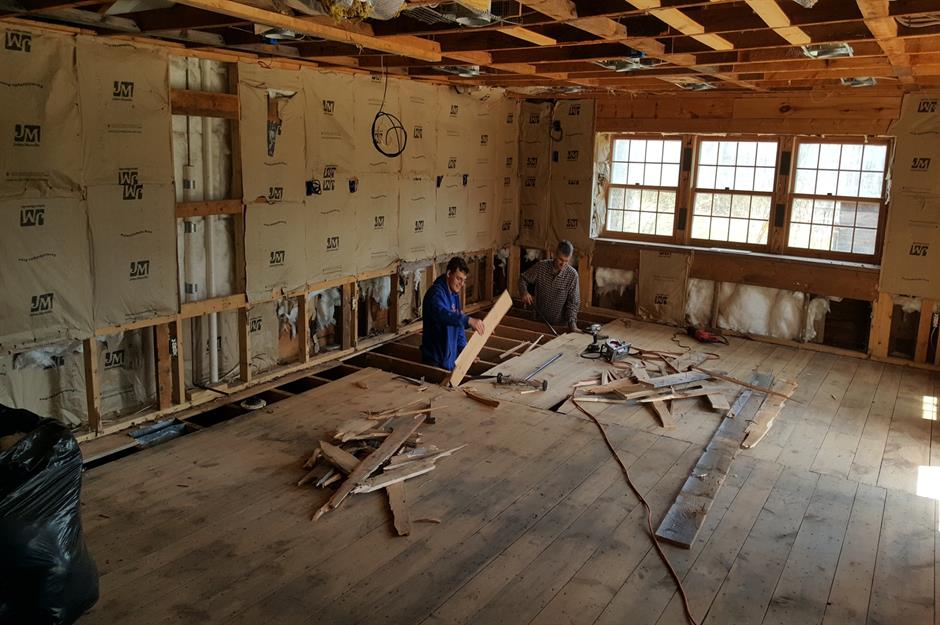
The architects worked on the design of the home together. "We wanted to keep some of the historic feel of the building, while including some Art Deco-inspired accents," Danielle says. "We decided to add a garage at the back, connected to the house by a new breezeway. We wanted to set it back from the front of the building, so as not to affect its appearance."
After obtaining the necessary permits, it was time to get started. “We began with the basics," Kreg says. "We installed a well and septic system outside." Yet one of the most challenging projects was the rebuilding of the foundations underneath the 1960s addition at the rear of the building.
A head for heights
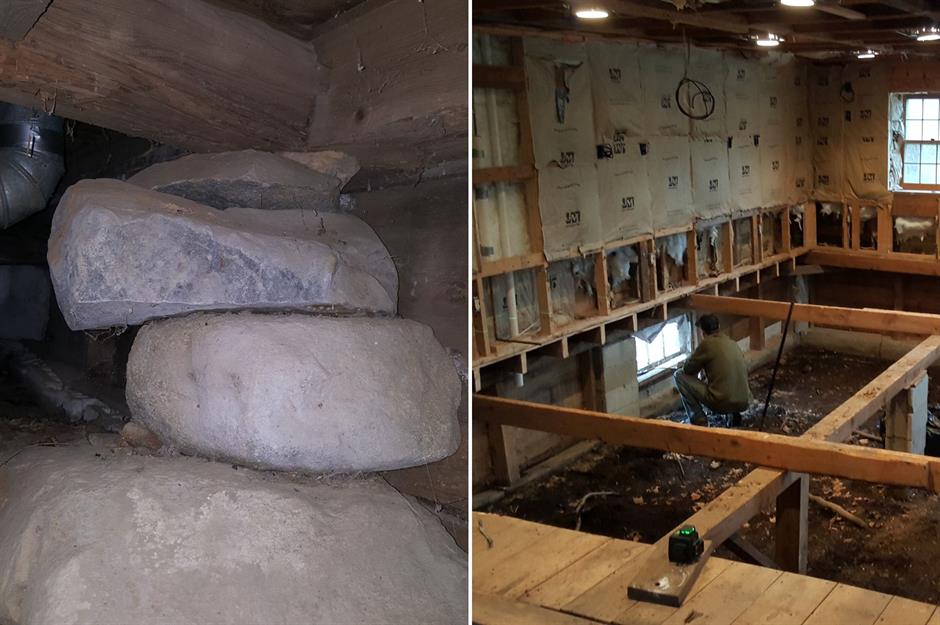
This addition was originally created to provide an accessibility ramp into the school. “It only had a seven-foot (2.1m) ceiling, so we could either raise the roof or lower the floor,” Kreg says. “We chose to lower the floor, so that we could also add new foundations to this section.”
While the foundations under the main part of the building were formed from granite, the ones under the 60s extension were essentially built from large boulders, piled precariously on top of one another (see left-hand image).
Firm foundations
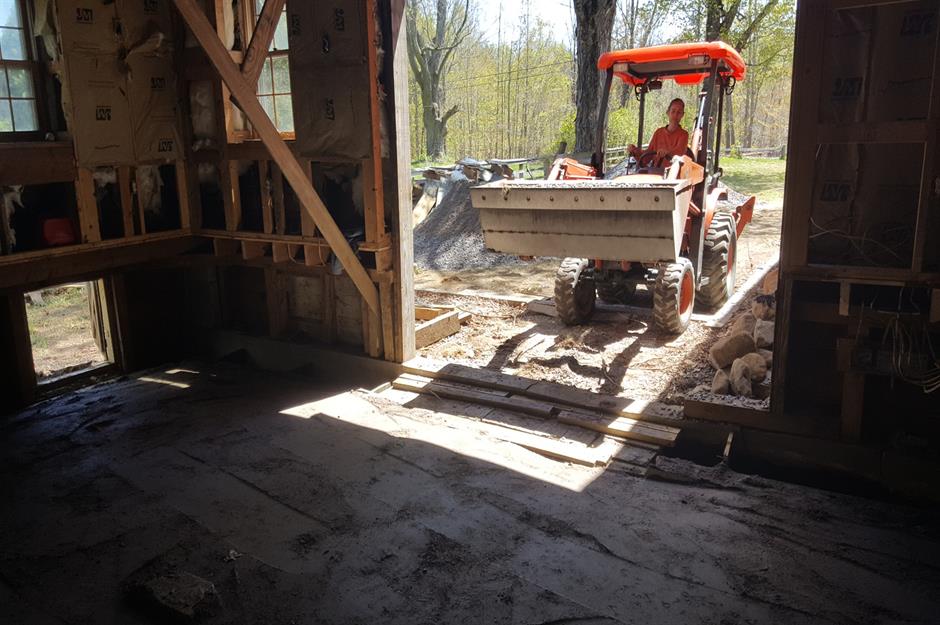
This space would be sectioned off into an office space, a bedroom and bathroom. The flooring in the addition was dismantled plank by plank, then the family removed part of the exterior timber wall, to create an access point for a small digger.
“We poured a concrete sub floor and added in underfloor heating to the part of the space that would be the bathroom and bedroom,” Kreg says. “The original floor line can still be seen.”
Framing the walls
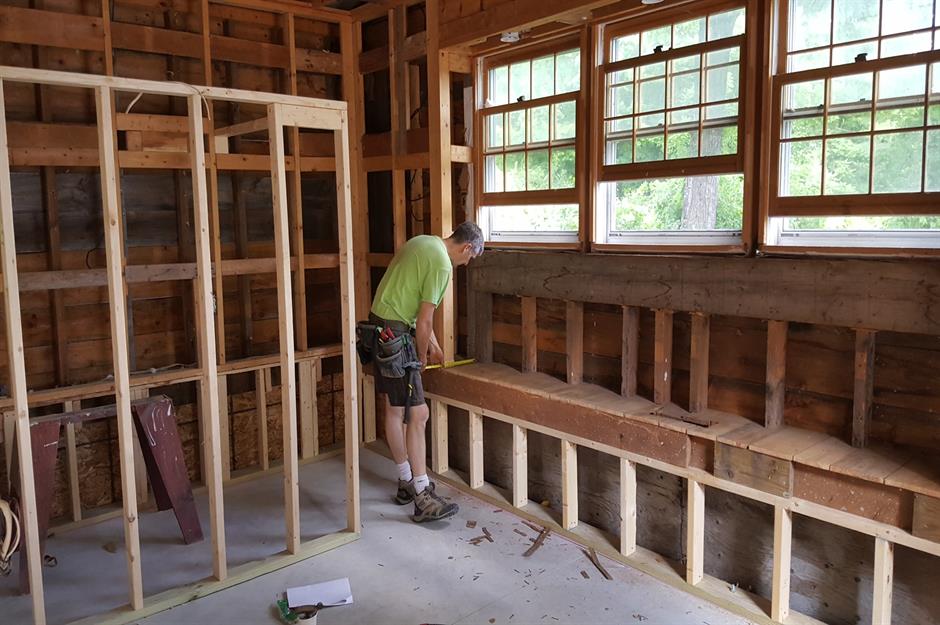
Next, the Jones family were able to install timber stud walls, to create the interior rooms.
While the full width and length of the main classroom was retained and transformed into an open-plan living area, the 60s addition needed to be segmented into three rooms, with a corridor leading to the kitchen. The stud walls were created from planks of wood, nailed together to create the new spaces.
Repairing and repainting
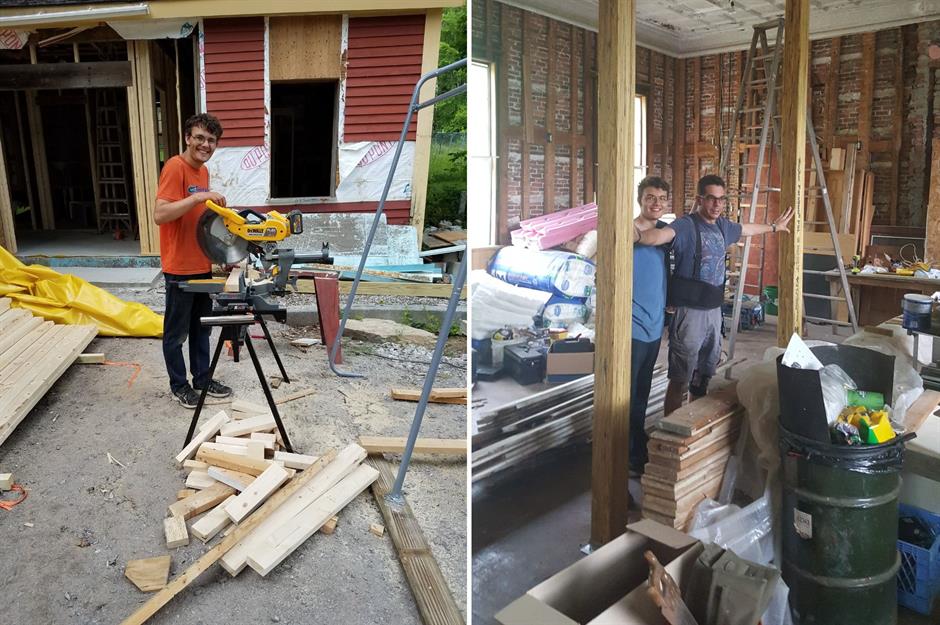
Stud walls were also installed in the attic, to create a master bedroom, walk-in closets and bathroom. Structural support columns were also added to the main open-plan living space, to support the ceiling, above which the attic sits.
"The old classroom had a tin ceiling, which was in pretty bad condition," Kreg says. "But we were able to repair it and paint it. You can’t even see the rusted out holes that used to be there.” Insulation was also added, were possible, to the home's walls and floors.
Replacing the windows
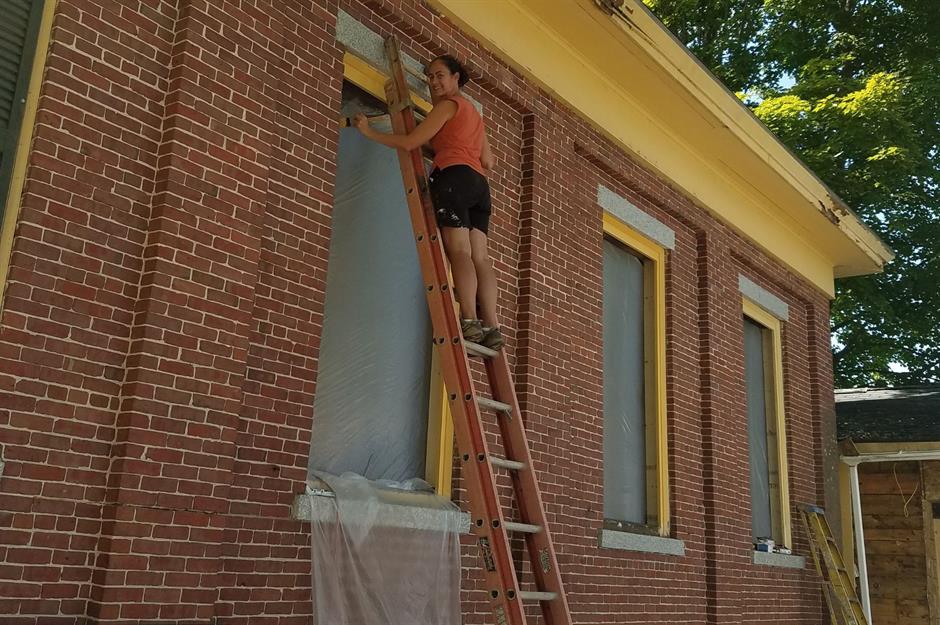
Of course, the building’s windows also needed replacing, since the originals were draughty and didn't meet modern efficiency standards. “We sourced historic replicas that are much more energy efficient,” Danielle says.
“The windows let in natural light all day long and even on a rainy day, electric light isn’t needed. This was necessary, since the building was built before electricity. We love the quality of light the home receives all year long."
Finishing touches
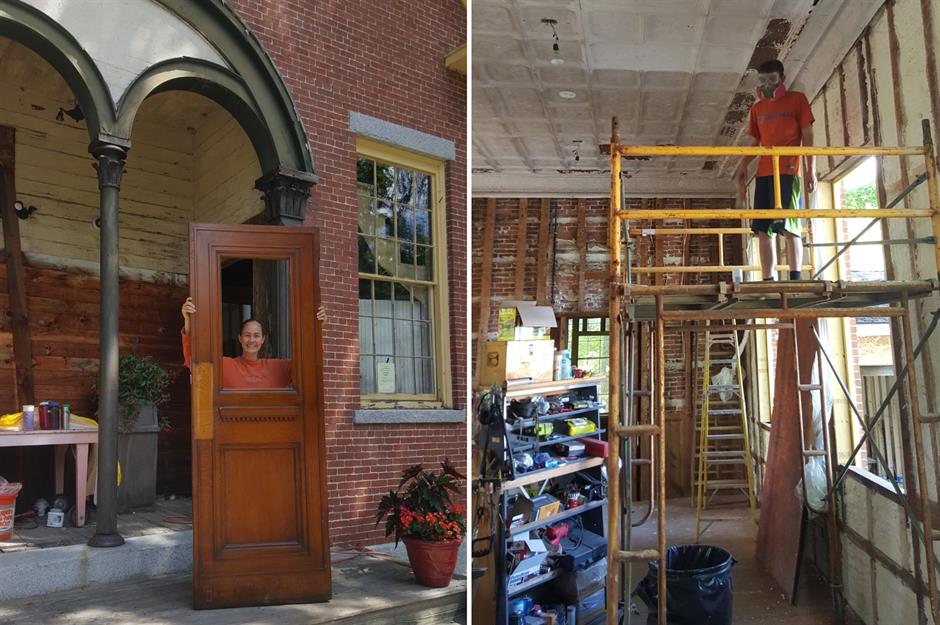
Kreg and Danielle were keen to retain as many original features as possible, so throughout the home you'll spot children's names carved into wooden door and window frames, the old pulley from the school bell and indentations in the floors and staircase, where little feet or old equipment once stood.
After six months of full-time work on the home, the family moved in. "We then put another six months of part-time labour into it," Danielle says.
Schoolhouse to family home
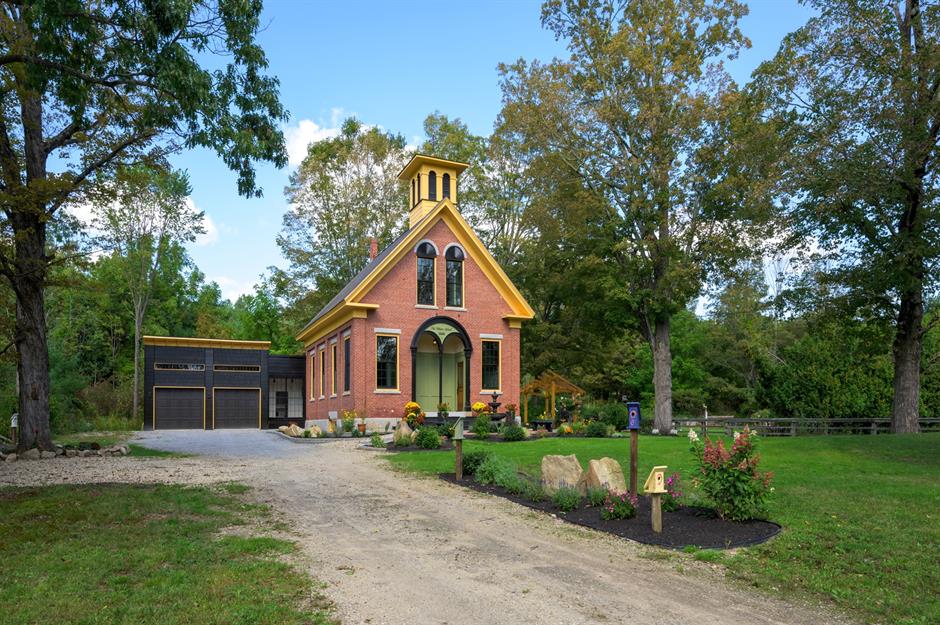
With the new garage and breezeway, the property now spans 2,900 square feet (269sqm). The exterior still looks like a schoolhouse, with a beautiful cast iron surround and column decorating the front entrance, which date back to 1856.
"Our favourite part of the project is the fact we incorporated old, historic elements with pieces that look old but are new, with our own modern artistic sensibilities as well," Kreg says. "We really like how the mixture of these came together."
Making an entrance
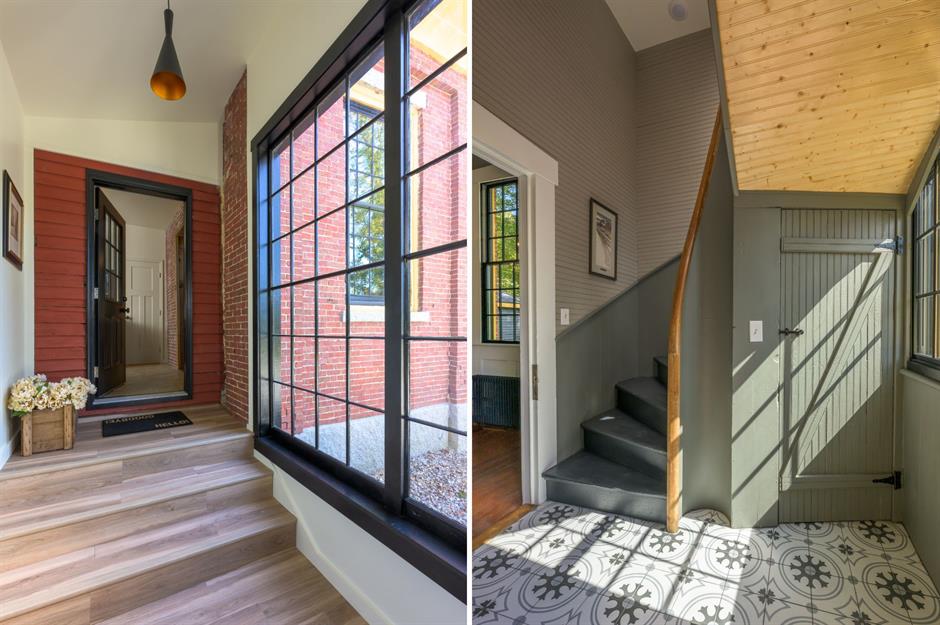
The front door (to the right of the entrance) leads into a bright hallway, where the original girls' staircase can be found. The staircase leads up to the newly renovated attic, while the door on the left flows through to the open-plan living room.
The image on the left shows the new breezeway, which connects the main building to the new garage. "We reused the windows from the schoolhouse in this space," Kreg says. "This area doesn't have any heating and doesn’t need to be insulated as well as the main house, so the original windows work really well here."
Classroom, turned living room
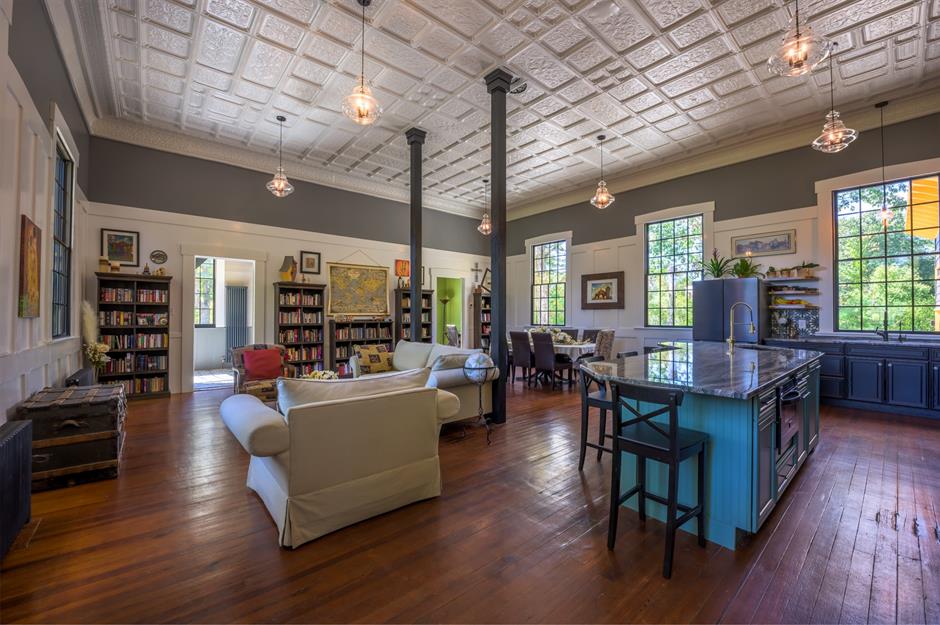
The main living space, which was once the classroom, is now bright and beautiful. The 30-foot by 30-foot (9.1m x 9.1m) room is softly divided up into a lounge, dining space and kitchen. The restored ceiling and original floorboards add real wow-factor to the space.
"The door and window trims are original, too, and include grooves in them from the chalk rail that used to circle the room," Danielle says. "We chose radiators, a penmanship chart, old map, bookcases and other items that are reminiscent of a historic schoolhouse, but are also good for a comfortable and functional living room."
A fitting kitchen
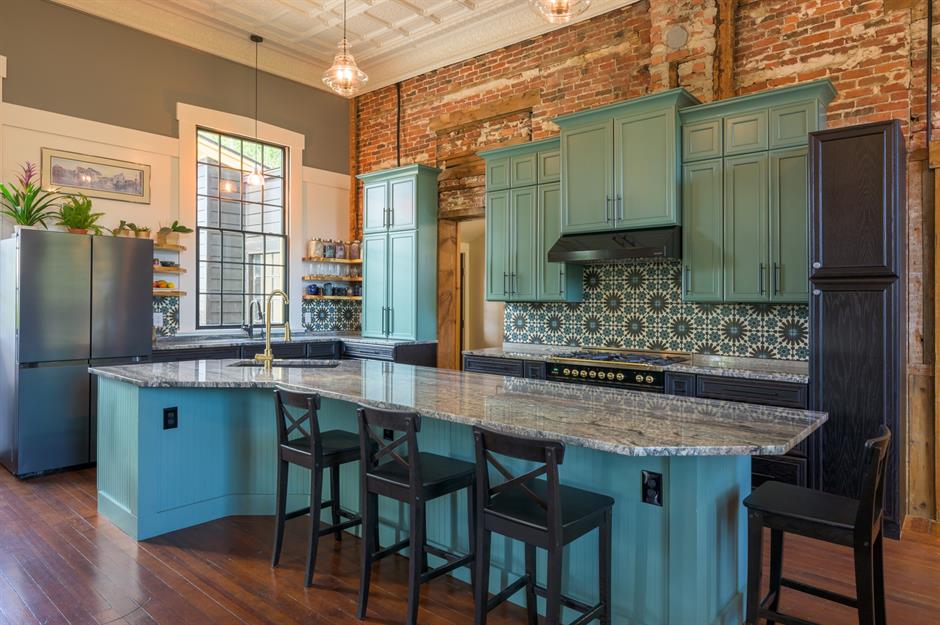
The open concept kitchen features a large island and plenty of storage space. The rear wall once featured two windows, but historically these were turned into doorways, leading to a later addition, the school library. This space is now the couple's walk-in pantry, which features a restored science room cabinet, with metal drawers. The pantry also connects to the new garage, via the breezeway.
Originally, the school had two entrances, vestibules and staircases at the front, one for the girls and the other for the boys. "The former owner removed one of the stairs and this is now a tall, vaulted room that serves as a small office," Danielle says.
A place to work
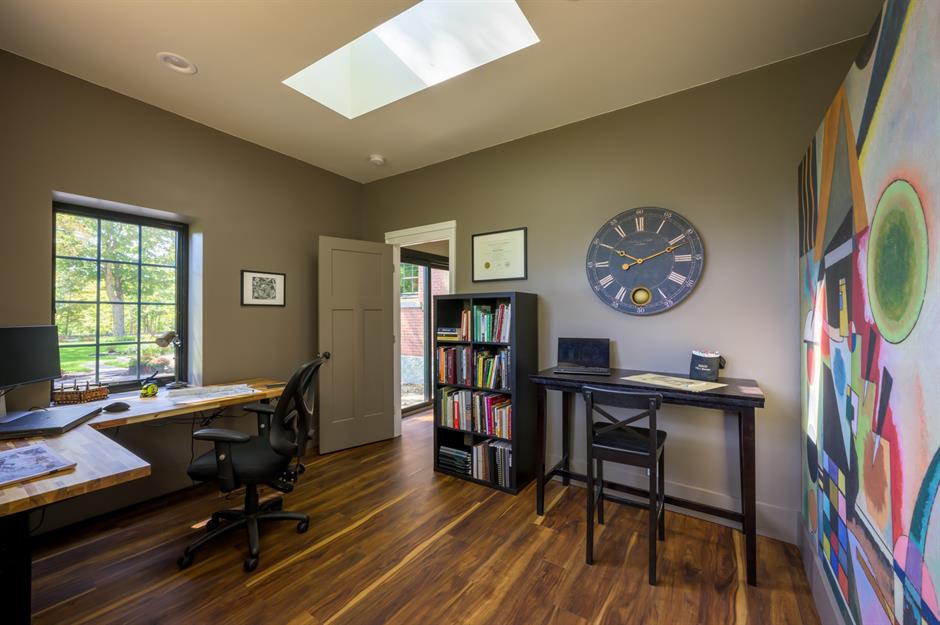
The second doorway in the kitchen, which would once also have led to the library, now leads to a bedroom and the new office space, which is stepped down a few feet thanks to the lowering of the floor.
Perfect for working from home, the space has enough room for two desks, while a skylight in the roof draws ample sunlight inside – essential when the couple is working on important architectural drawings.
A masterful master suite
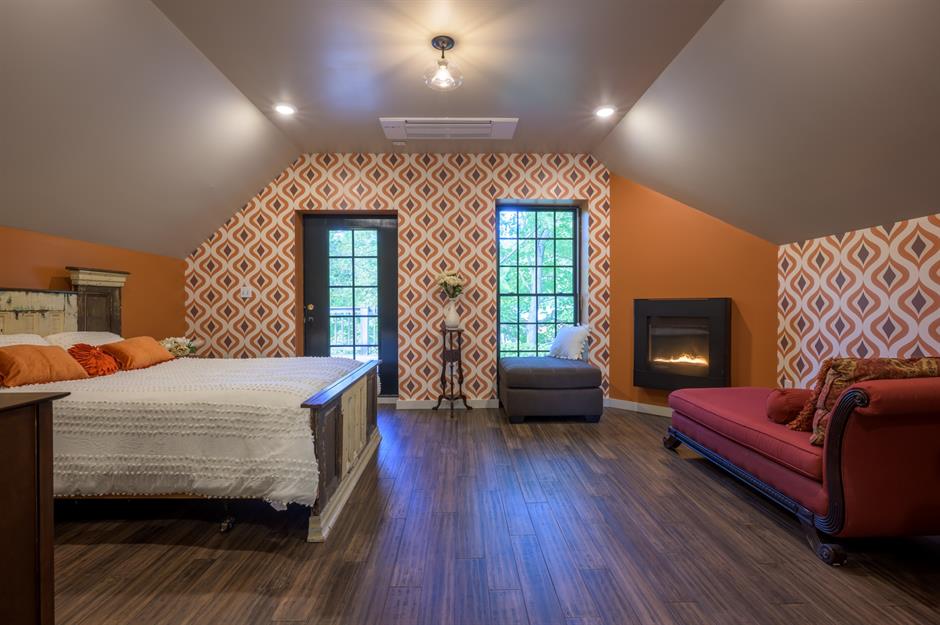
The master bedroom lies in the newly restored attic space. “From the front of the house, you wouldn’t imagine that there is a nine-foot (2.7m) ceiling in this upper space,” Kreg says. “The attic presented a design challenge due to its layout, because it’s long and thin and we needed to work with the windows that were already there, which go to the floor.”
The his/her closets were designed around the wardrobes the owners already owned. “We installed a modern fireplace, too, and there’s also an exterior deck that overlooks a woodland." The bed was handmade by Kreg, from two old doors sourced from an architectural parts warehouse in New York.
Beautiful bathroom
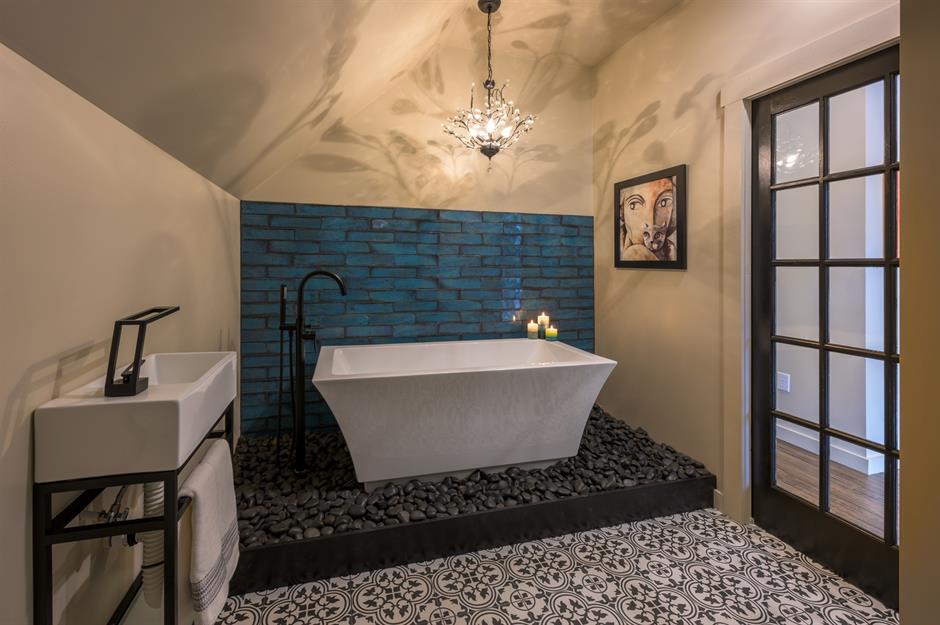
The master bathroom features a tub at one end and a walk-in shower at the other, positioned under the sloping eaves of the roof. There's a toilet and a small sink too.
Outside the bathroom, the couple placed a vanity unit with two large sinks. "We didn't want to have to make the room bigger and affect the placement of one of the windows to fit a large sink in the bathroom. So, we positioned this element outside instead and kept the room itself narrow," Danielle says.
Preserved details
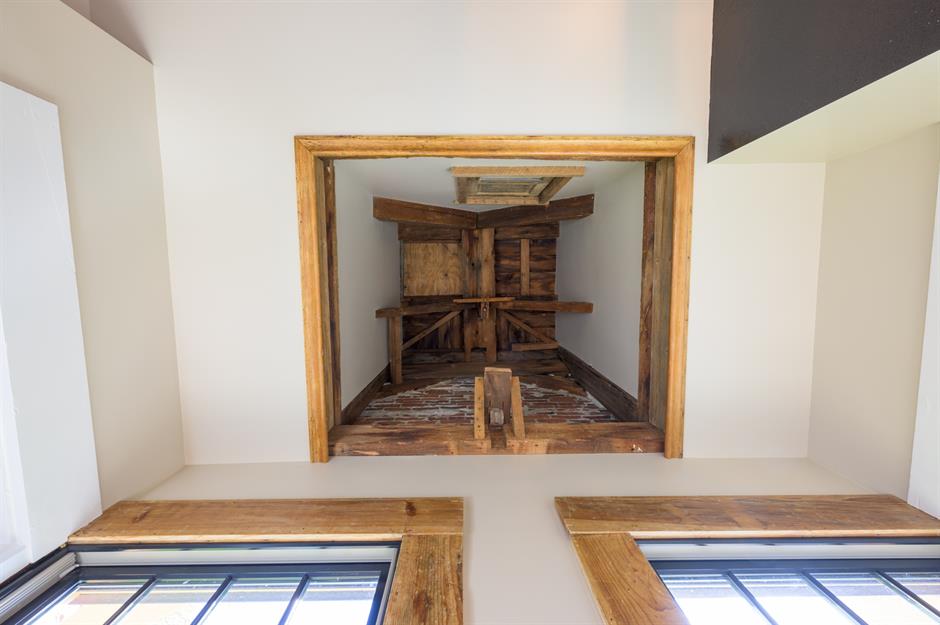
There are endless original features throughout, too, including a dumb waiter, which was used to carry the children's lunches from the ground floor, up to the canteen. This image shows the school's original bell tower. "There was a hole in the floor, where the rope would have come down all the way to the front porch below," Danielle says.
Where the top of the boys' staircase once stood, the couple has created a laundry room, so they don't have to carry clothes down their very steep, winding staircase.
Garden design
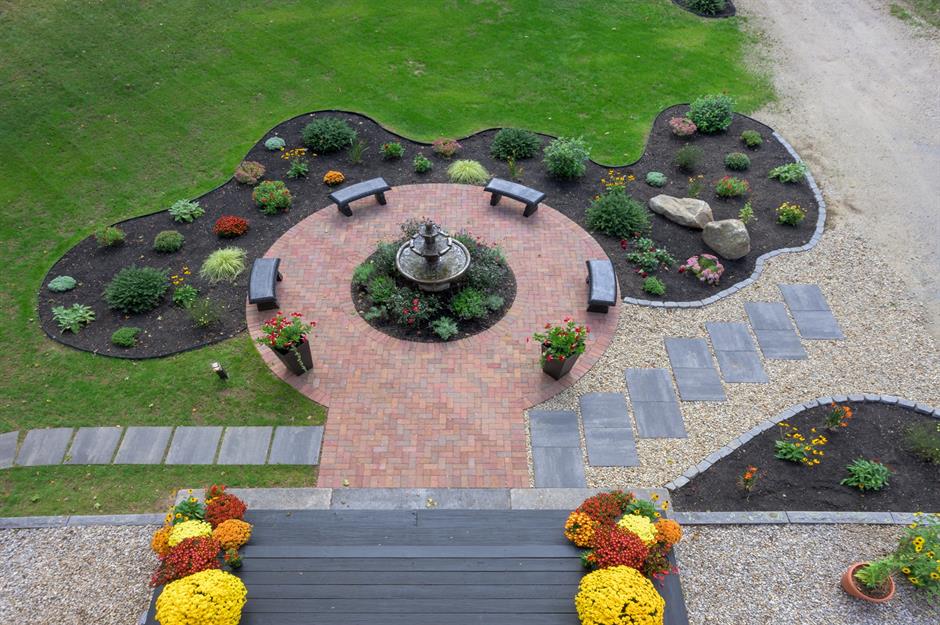
The family also tackled the garden, creating a lovely patio at the front of the property, next to a new driveway. The couple invested about $225,000 (£168k) into the project, excluding labour costs, saving a good amount by tackling the majority of the work themselves.
“We did sub out the drywall and taping,” Danielle says. “A friend helped us with a lot of the tiling work, some others with laying the upstairs floor and another with pouring the concrete in the office.”
Expert advice
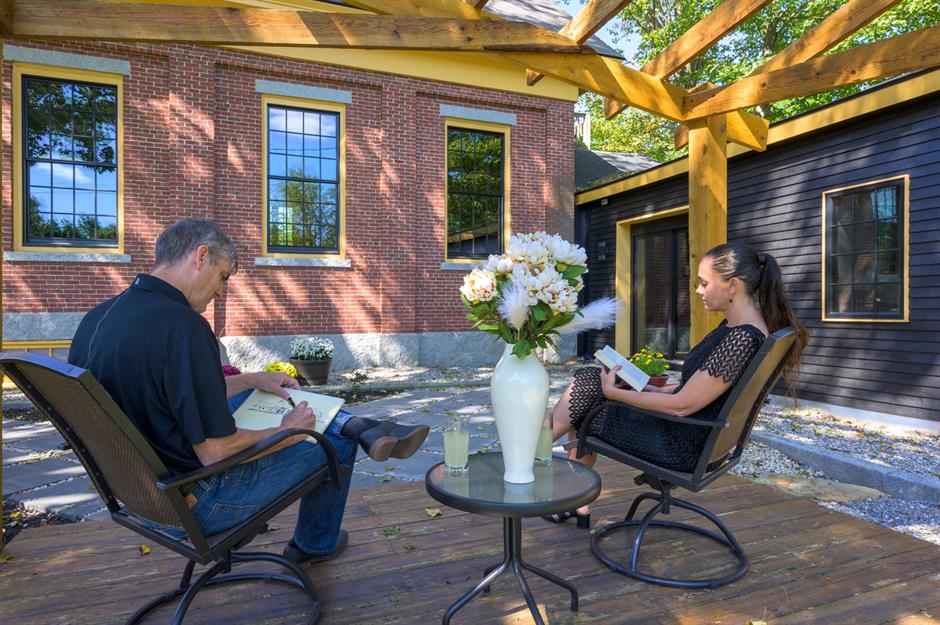
Of course, we couldn't miss the opportunity to ask these experts to share their top tips for undertake this type of project. “Be sure you're doing it with someone you enjoy spending time with,” Danielle says. “My husband and I love to design and problem-solve together. The end product is always better than what either of us would individually come up with.”
Kreg adds: “Take design risks. Be willing to go with things that are more dramatic. Choose what you want to prioritise your spending on – but very few things need to be expensive to look nice."
The future's bright
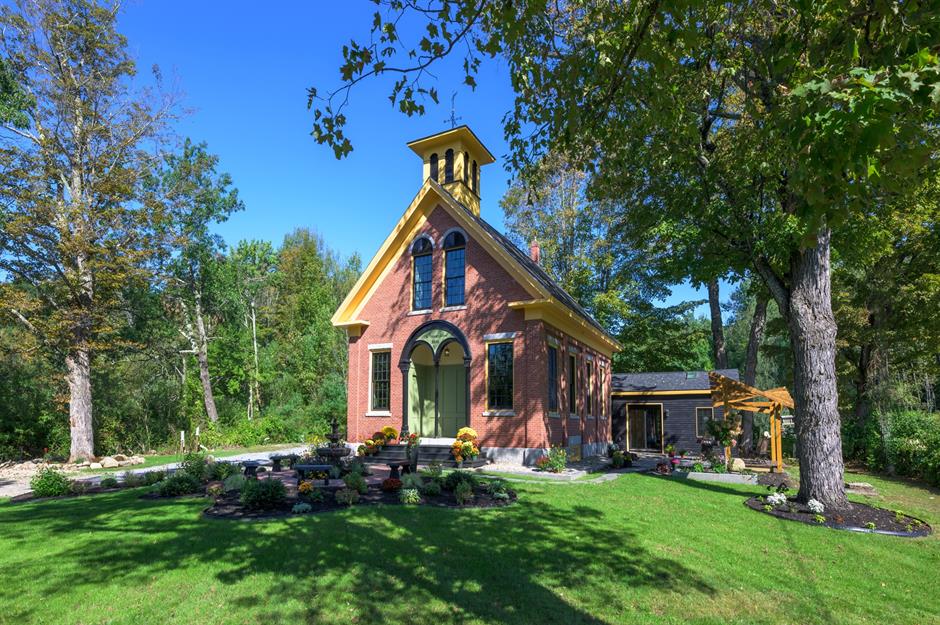
Now that their amazing home is complete, Kreg and Danielle are enjoying the fruits of their labour while helping others to create their dream homes. The couple have also shared their story with filmmaker Kirsten Dirksen.
“We'll continue to design spaces that we’d love to live in ourselves,” Danielle says. “We’d like to see our firm become a place where younger architects are mentored and, through which, we can provide housing for those who don’t have it."
In particular, Kreg and Danielle's children were adopted from Russia and Ukraine, so they dream of being able to provide vocational drafting training for orphans, who would then be able to provide for themselves. We can't wait to see what this inspirational couple does next!
Loved this? Take a tour of more amazing real homes and transformation projects
Comments
Be the first to comment
Do you want to comment on this article? You need to be signed in for this feature