21 archive photos reveal the UK's grandest stately homes through history
A peek behind the scenes of history
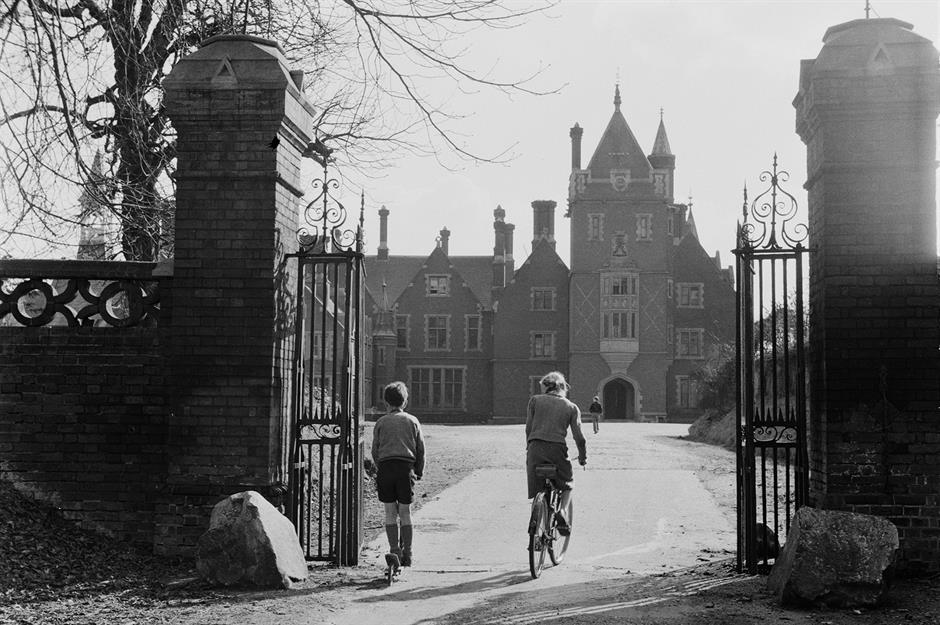
While we’re used to swooning over them in costume dramas or enjoying a chaste tour on visiting days, the UK's stately homes have so much more to offer than the rare glimpses we get to see.
Step behind the curtain with these rare archival images that reveal stately homes across the UK in all their glory, from their days as backdrops for croquet games and costume balls, to their time as hospital wards during the World Wars.
Click or scroll to step back in time...
Between 1836-40: Chatsworth makes repairs to the Great Conservatory
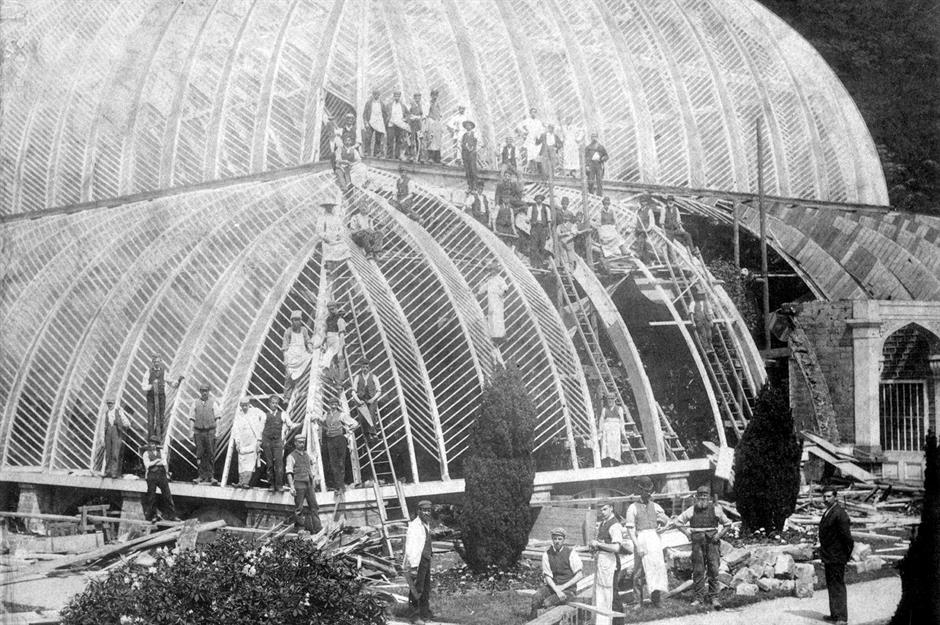
This remarkable, ghostly photo, taken sometime in the late 1830s, shows a group of workmen making repairs to the Great Conservatory at the Duke of Devonshire’s estate, Chatsworth in Derbyshire.
The Great Conservatory was designed and built sometime between 1836 and 1840 by Sir Joseph Paxton, who later went on to build the Crystal Palace for the Great Exhibition of 1851. The photo is unusual in that it depicts workers on site – a rarity in the 19th century.
1869: Moor Platt hosts croquet on the lawn
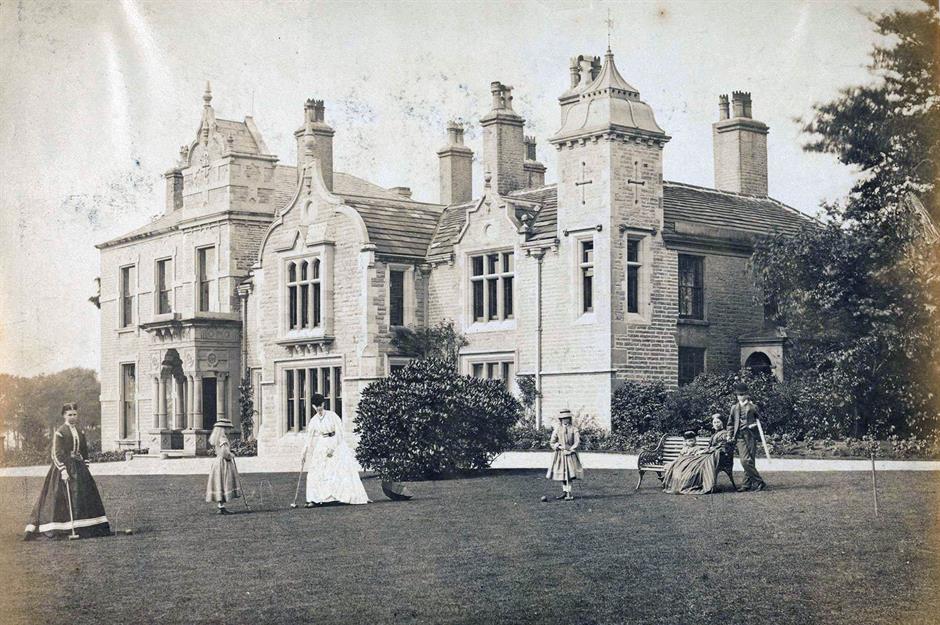
Pictured here outside Moor Platt, a stately home in Bolton, Greater Manchester, built in the Gothic style in the early 19th century, several women can be seen playing a game of croquet.
The home had been built for Joseph Ridgway, the son of the founder of the local bleachworks, but was sadly destroyed in a fire in 1920 and subsequently demolished. However, the women pictured here seem to be enjoying their game, blissfully unaware of what lies in store for the home.
1894: Hatfield House's King James Room
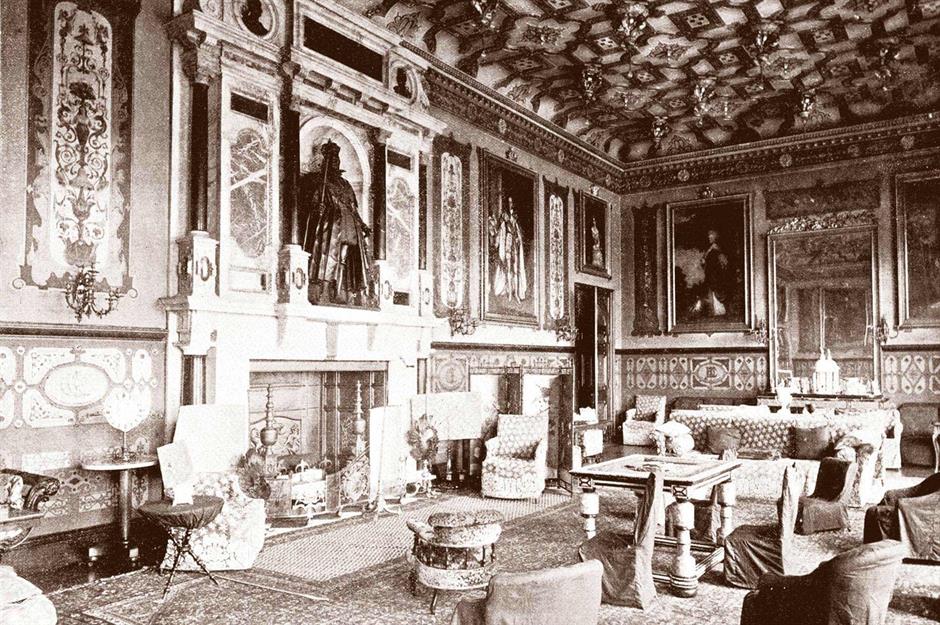
The King James Room at Hatfield House in Hertfordshire is truly jaw-dropping in both size and grandeur. The house itself was built in 1611 by Robert Cecil, 1st Earl of Salisbury, Chief Minister to King James I, and named after its antecedent, the Royal Palace of Hatfield.
The King James Drawing Room is so named for the impressive life-size statue of James I, just visible here above the mantlepiece, which was presented to Cecil by the King himself.
1894: Hatfield House's Great Hall
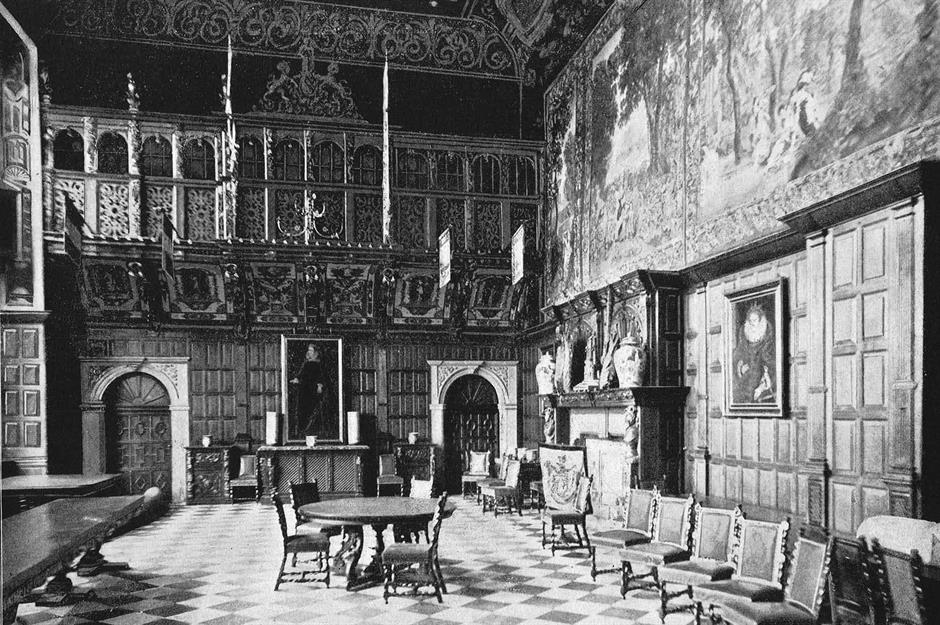
Fit for a king, the Great Hall at Hatfield House boasts exquisite tapestries, an ornately coffered and gilded ceiling, oak carving by John Bucke and panelled walls featuring classical themes painted by Giulio Taldini.
The Great Hall, which is also known as the Marble Hall because of the chequerboard-style floor, dates to the house’s construction in 1611.
1896: the housemaids of Biddlesden Park
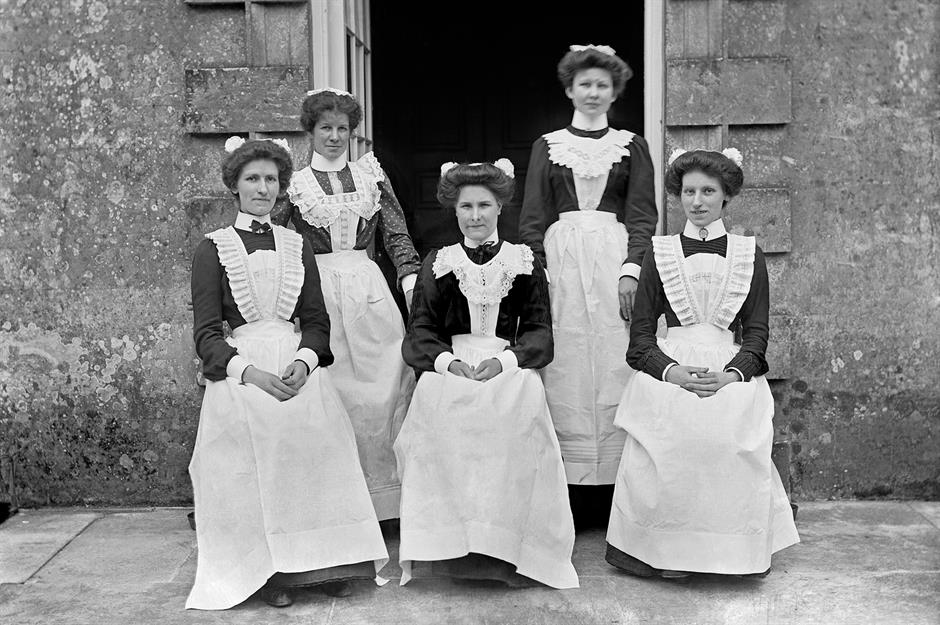
Upstairs, downstairs and in my lady’s chamber, these housemaids would have been the all-important cogs necessary to keep the wheels of a stately home running; yet photos of them are few and far between.
Pictured here in 1896, their uniforms perfectly starched for this rare occasion, are the five female servants of Biddlesden Park House in Buckinghamshire. The home began life as a Cistercian abbey founded in 1147, which was seized by Henry VIII during the Dissolution of the Monasteries.
1903: Thornton Manor's music room
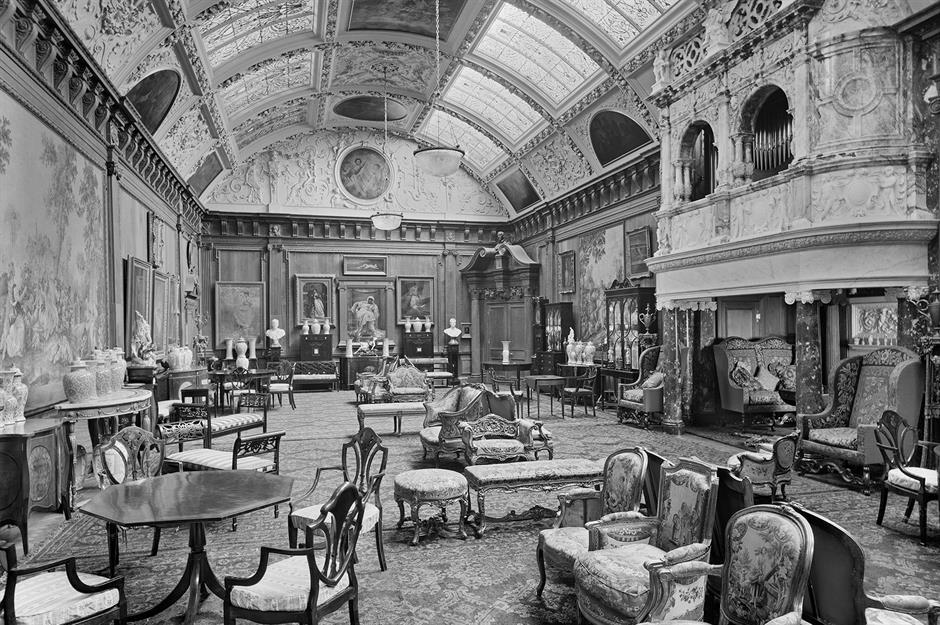
While nominally the ‘music room’ at Thornton Manor in Thornton Hough, Merseyside, this spectacular space doubles as an art gallery, as it is lit from above by a series of windows inlaid in the barrelled roof.
The house itself dates to the mid-19th century, but the music room was only added in 1902, and consequently features an Edwardian interior design, including an enormous organ built out over a seating area to create a covered nook.
1904: Moray Lodge's Turkish bathroom
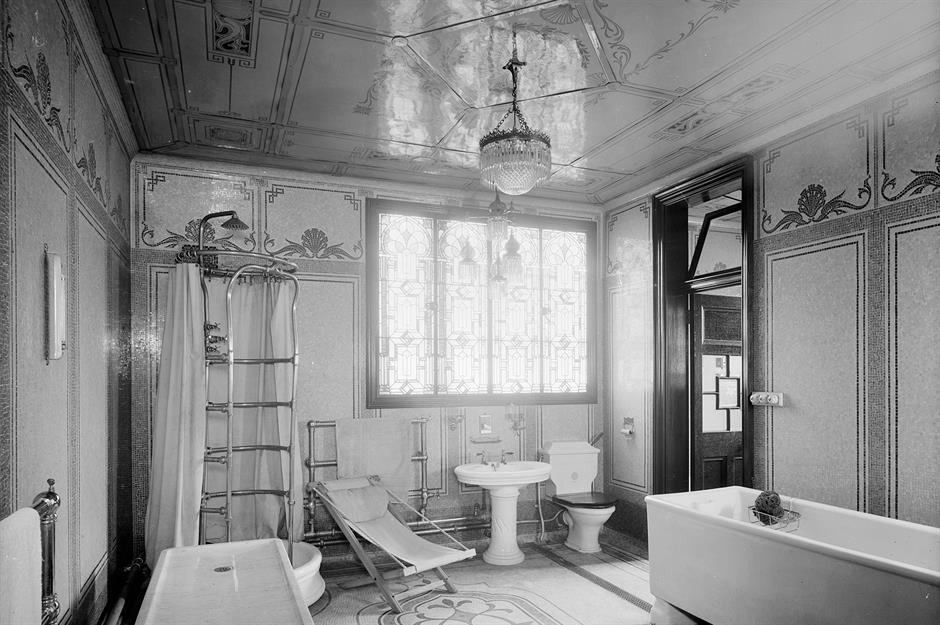
Moray Lodge was built in Kensington, London, in 1817 and was the longtime home of Arthur James Lewis, a silk mercer, and his wife, the actress Kate Terry.
The couple were artistic luminaries of mid-19th-century London society and hosted many grand and theatrical gatherings attended by the likes of English novelists Anthony Trollope and William Thackeray. Pictured here is the couple’s extravagant Turkish bath, with its highly ornate mosaic tiling on the walls and floor, and its ornamental stained-glass window.
1910: Parham Park's Baronial Hall
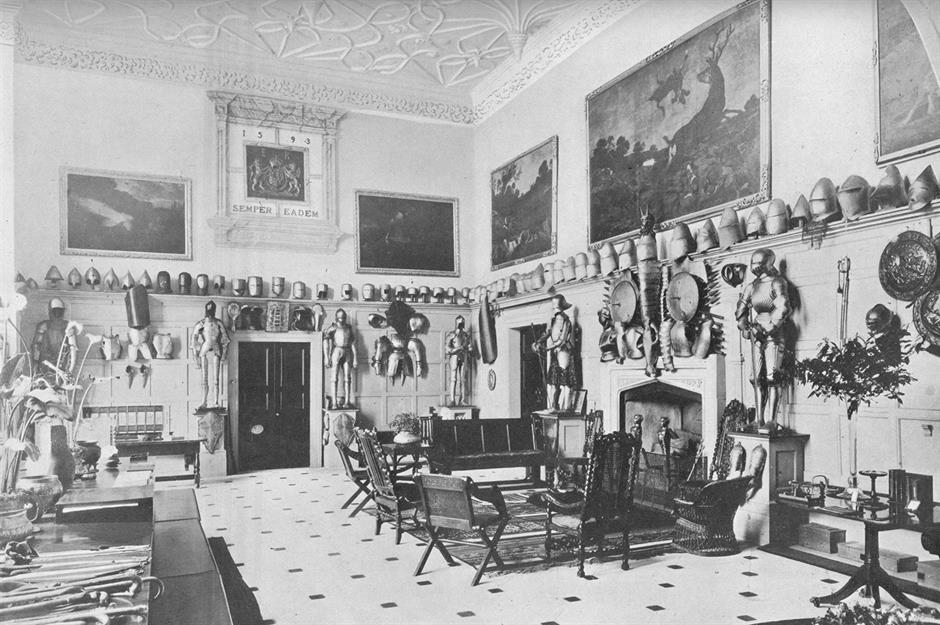
An Elizabethan house and estate in West Sussex, Parham Park was originally owned by the Monastery of Westminster. Another casualty of the Dissolution of the Monasteries, however, the estate was granted to Robert Palmer of Henfield by King Henry VIII in 1540, becoming an impressive private stately home.
The current iteration of the home, the impressive Baronial Hall of which is pictured here, is an Elizabethan construction; the foundation stone was laid by Palmer's two-year-old grandson, Thomas, in 1577.
1911: a fencing match at Knebworth House
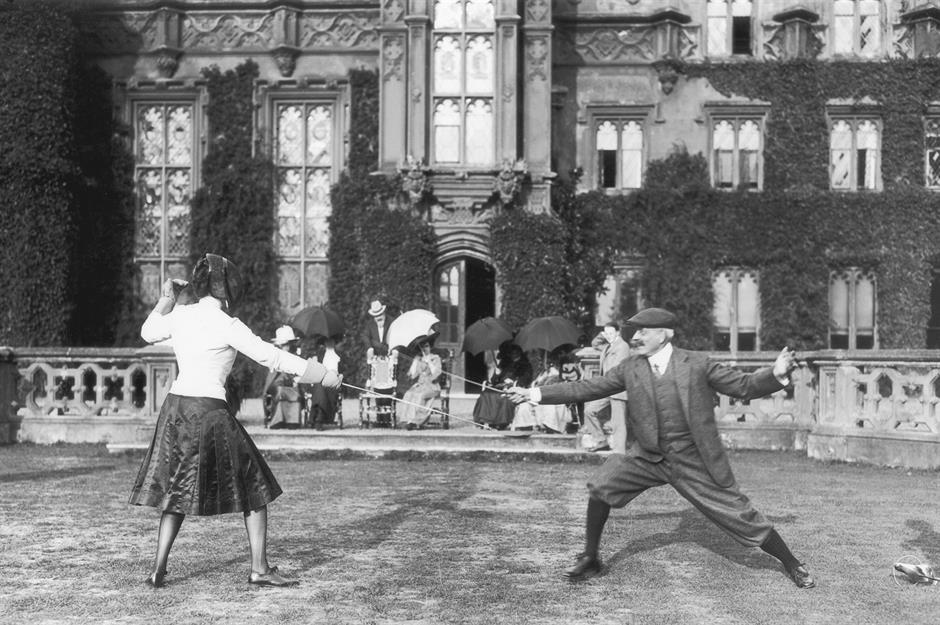
In this dynamic snap from 1911, His Excellency the Bulgarian Minister Dimitri Zokow engages in a friendly fencing match outside the stately Knebworth House during a weekend house party.
The spectacular Tudor residence was originally constructed around 1500 for Sir Robert Lytton as a reward for his service at the Battle of Bosworth. However, it was dramatically reimagined into the Gothic symphony of stained glass, gargoyles and turrets pictured here by Sir Edward Bulwer Lytton in the mid-19th century.
1914: Panshanger hosts its last house party
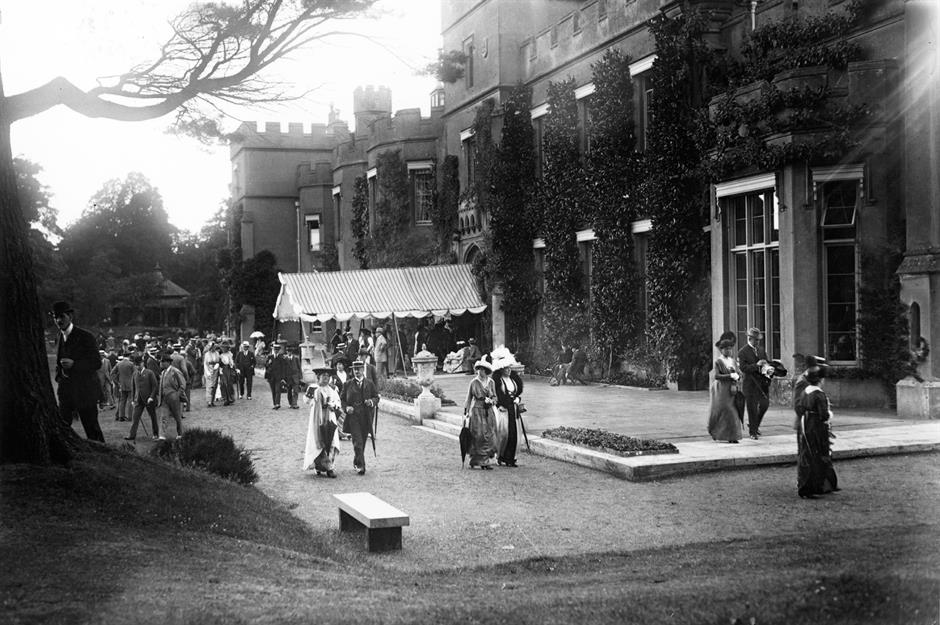
Pictured here in 1914 is another house party on the lawns of Panshanger in Hertfordshire – one of the last the home would enjoy before war and the increasing expense of running a country house made inhabiting such homes impractical, resulting in its sale and subsequent demolition.
The estate was originally established by William Cowper, 1st Earl Cowper, in the early 18th century, but the decidedly Gothic brick structure pictured here was erected in the late 18th century by the Earl’s great-grandson, Peter Leopold.
1915: Great Dixter's convalescent ward
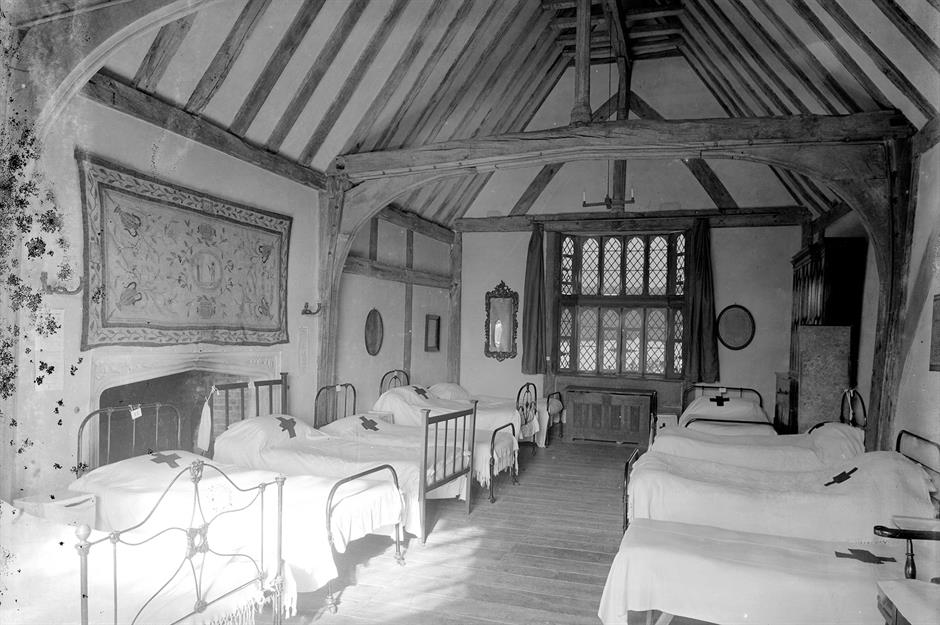
During the First World War, many stately homes underwent a dramatic change in circumstances, taking on the roles of hospital wards and rehabilitation centres for wounded soldiers.
Pictured here is the solar at Great Dixter in East Sussex, which was transformed into a home for convalescent soldiers. While the exposed beams, mullioned windows and antique tapestries of the Tudor-style country house are still on display, so too are tell-tale Red Cross blankets suggestive of its newfound purpose.
1924: Chequers welcomes the Prime Minister
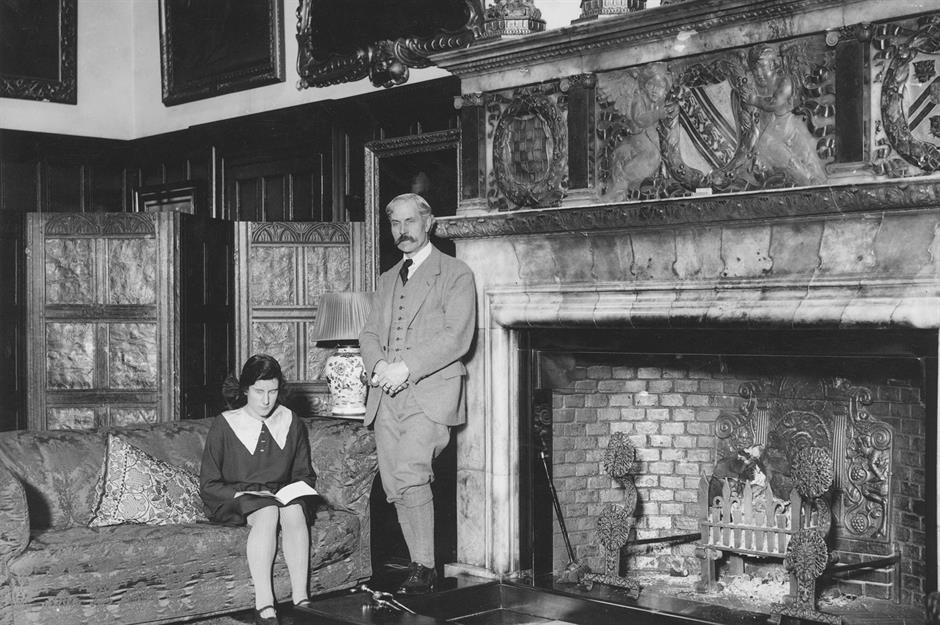
After the First World War, most stately homes and the families who owned them found themselves split between two worlds – the old world of tradition and heritage from which they came, and the new one of post-war practicality and modernity into which they were being dragged.
Prime Minister James Ramsay MacDonald perfectly embodied this dichotomy as he travelled between his London-based political responsibilities and Chequers, the 1,500-acre (600ha) ministerial country estate in Buckinghamshire, where he is pictured here with his daughter, Joan.
1927: Bretton Park's perfectly preserved Henry VIII Room
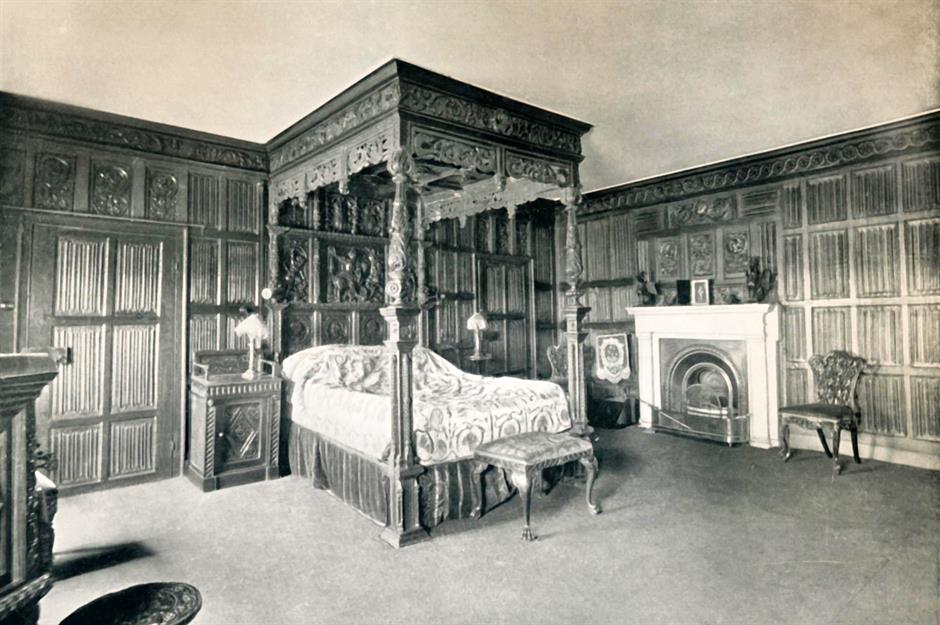
However, some stately homes were highly resistant to the pressures of modernity, clinging resiliently to their historical antecedents and aiming to preserve the heritage that made them unique.
Pictured here in 1927 is the Henry VIII Room at Bretton Park, Yorkshire, which was designed to accommodate King Henry VIII whenever he visited. The panelling, draperies and furnishings all remain so perfectly preserved that one might expect the infamous Tudor king himself to saunter through the door at any moment.
1931: the Duke of York and his family celebrate at Glamis Castle
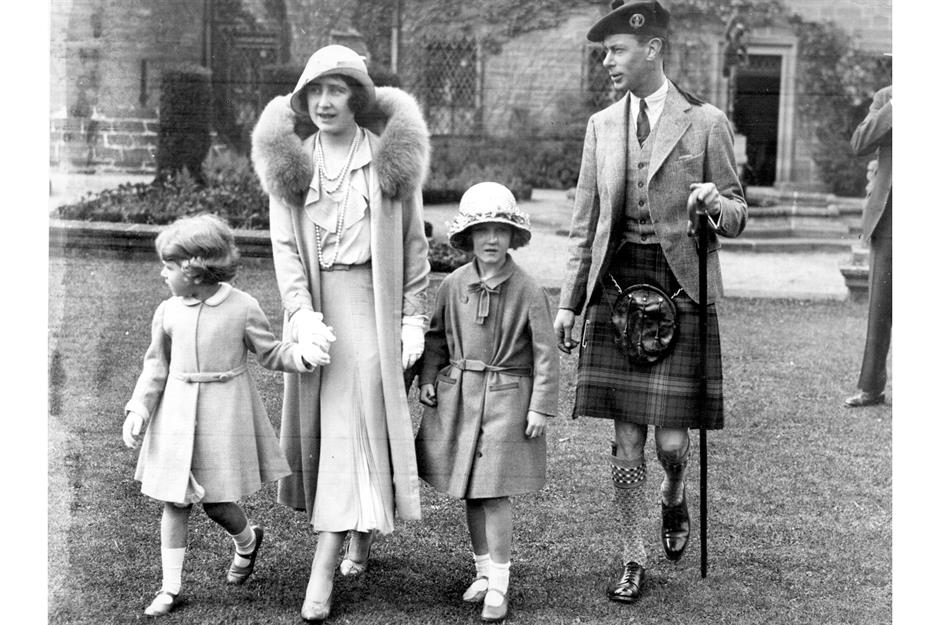
Pictured here on the grounds of Glamis Castle in Angus, Scotland, are the young York family, better known as the future King George VI and Queen Elizabeth (The Queen Mother), their daughter, the future Queen Elizabeth II, and niece Diana.
Elizabeth, the then-Duchess of York, grew up in this medieval Scottish castle and returned here to celebrate the Golden Wedding celebrations of the Earl and Countess of Strathmore, her parents.
1935: Antrim Castle's tragic ruin
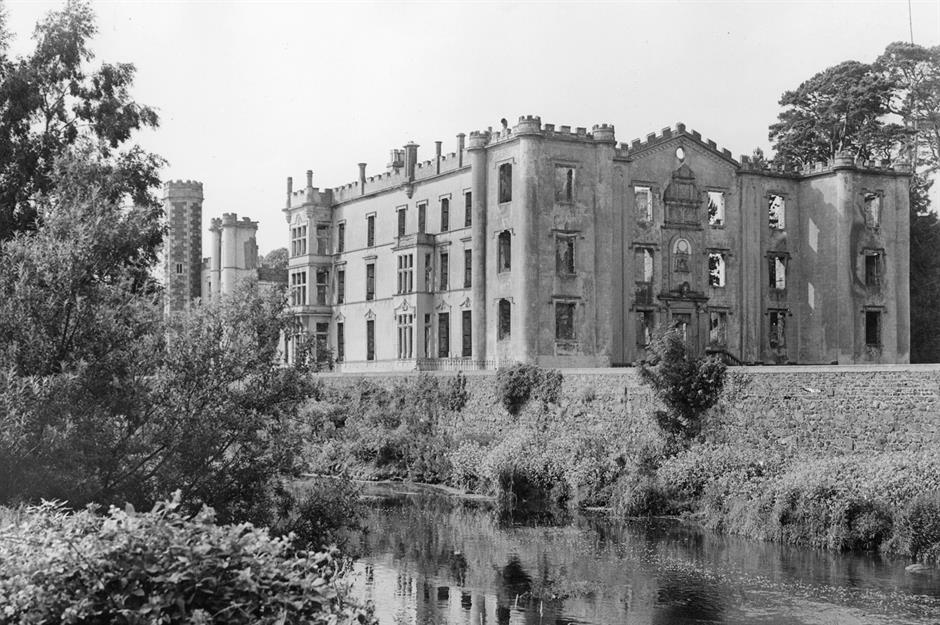
Situated along the banks of the Six Mile Water River, in County Antrim, Northern Ireland, Antrim Castle was built roughly around the mid-17th century. It is believed to have been commissioned by Sir John Clotworthy, Lord Massareene, while the gardens at the castle were designed by the famed French landscape architect Le Notre.
Tragically, during a grand ball held at the castle in 1922, the hall caught fire and was effectively destroyed. Pictured here in 1935, the castle is a burnt-out shell.
1941: Preston Hall becomes a rehabilitation centre
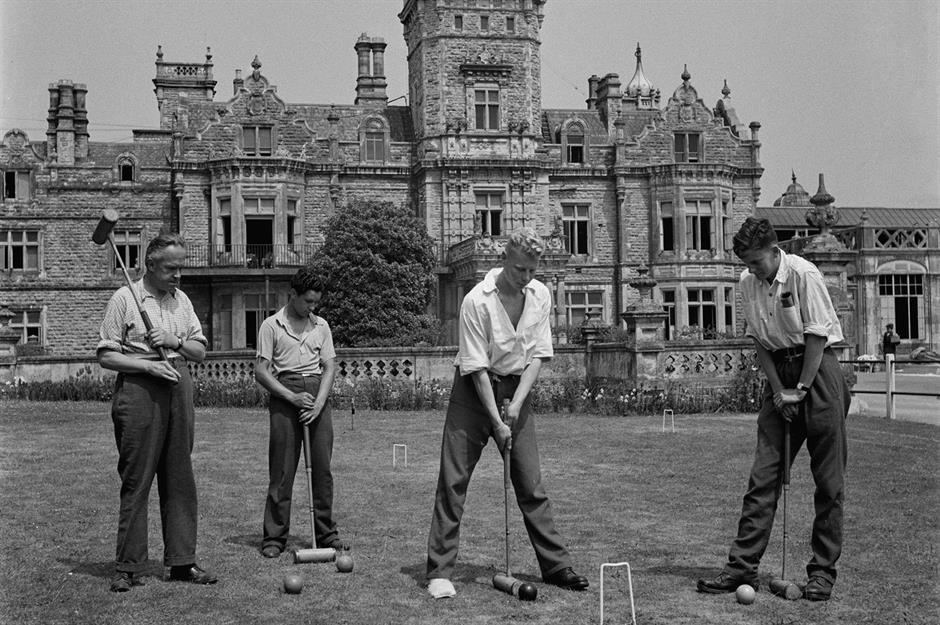
The Second World War saw even more stately homes converted to hospitals and rehabilitation centres, as the entire country rallied together to ‘do its bit’. In this snap from 1941, Preston Hall, a Jacobean manor house in Kent, serves as a dramatic backdrop for a friendly game of croquet played by recovering servicemen.
The stately home opened up its many rooms to aid the war effort by becoming a British Legion hospital for wounded and sick servicemen.
1942: stately homes open their doors to London's children
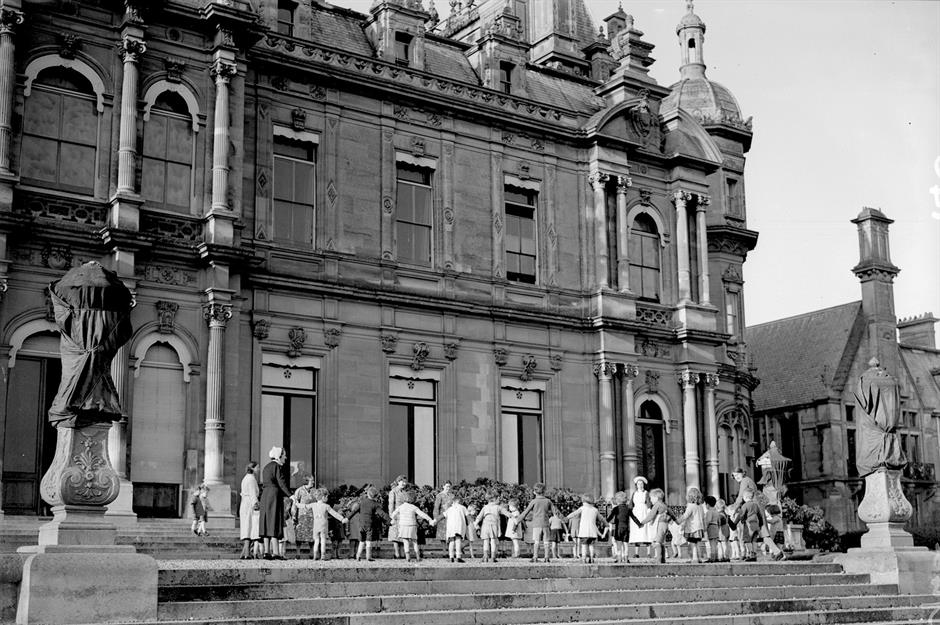
However, rehabilitation centres and hospitals were not the only functions served by stately homes during the Second World War.
As bombs battered London and children were evacuated to the countryside, many country manor houses opened their doors to these young evacuees, becoming schools, nurseries and temporary playgrounds for an entire disenfranchised generation.
1950: Wollaton Hall becomes a natural history museum
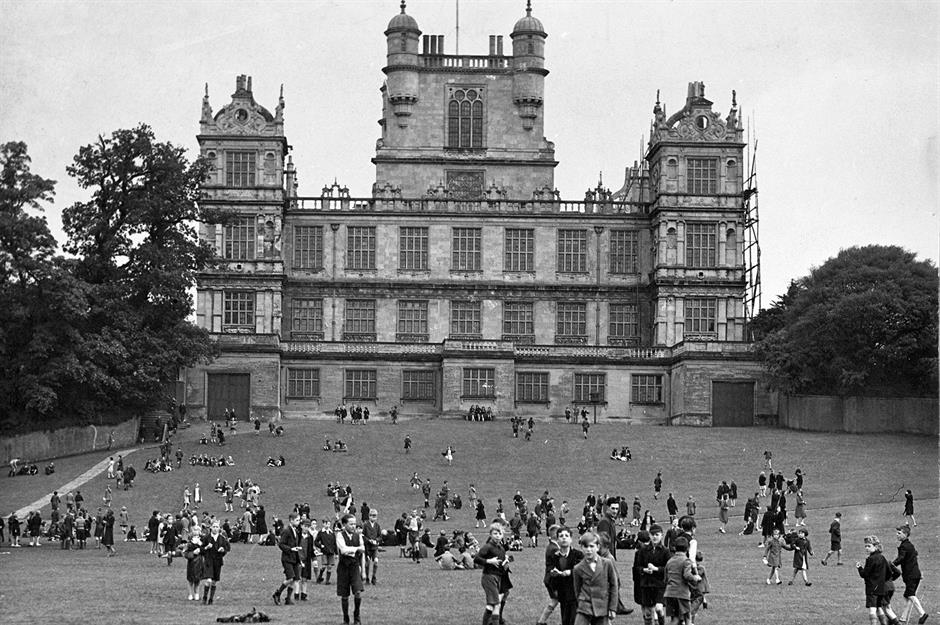
Dubbed the “architectural sensation of its age”, Wollaton Hall in Nottinghamshire was built between 1580 and 1588 for Sir Francis Willoughby and is believed to have been designed by the Elizabethan architect Robert Smythson.
The home was owned and inhabited by members of the Willoughby family until 1925, at which point the estate was bought by Nottingham City Council. It was turned into a natural history museum, outside of which children can be seen playing in this image from 1950.
1952: Beaulieu Palace House prepares for its public opening
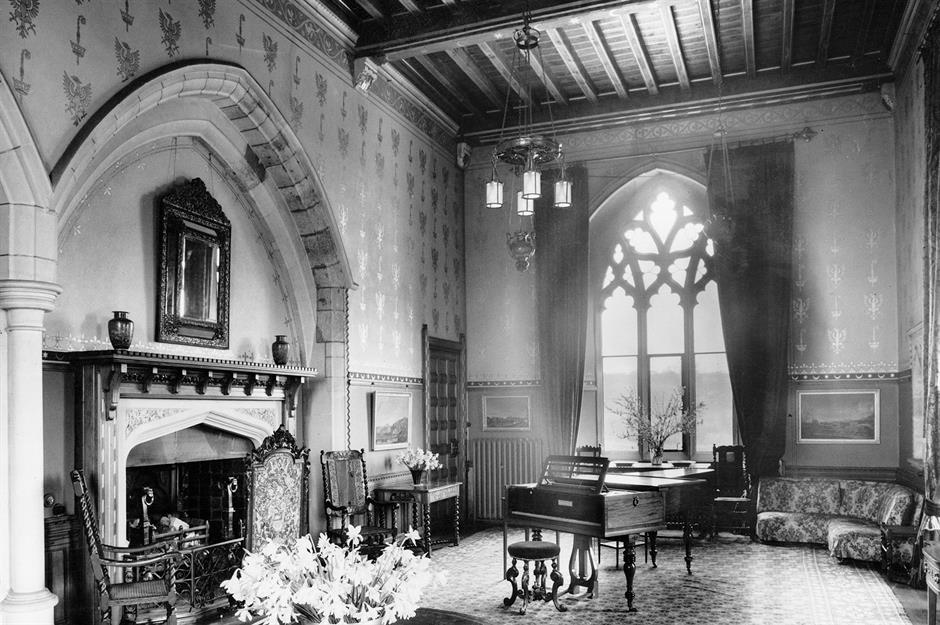
Change was on the wind for stately homes as the United Kingdom entered the mid-20th century, with fewer families willing or able to pay the overhead on these maintenance-heavy properties.
To help allay costs, many have opened their homes to the paying public on select days. Beaulieu Palace House in Hampshire, the 13th-century stately home of Lord Montagu of Beaulieu, did exactly that. The elegant upper drawing room of the home is pictured here in 1952, just before its public opening.
1656: Moor Park holds a golf tournament
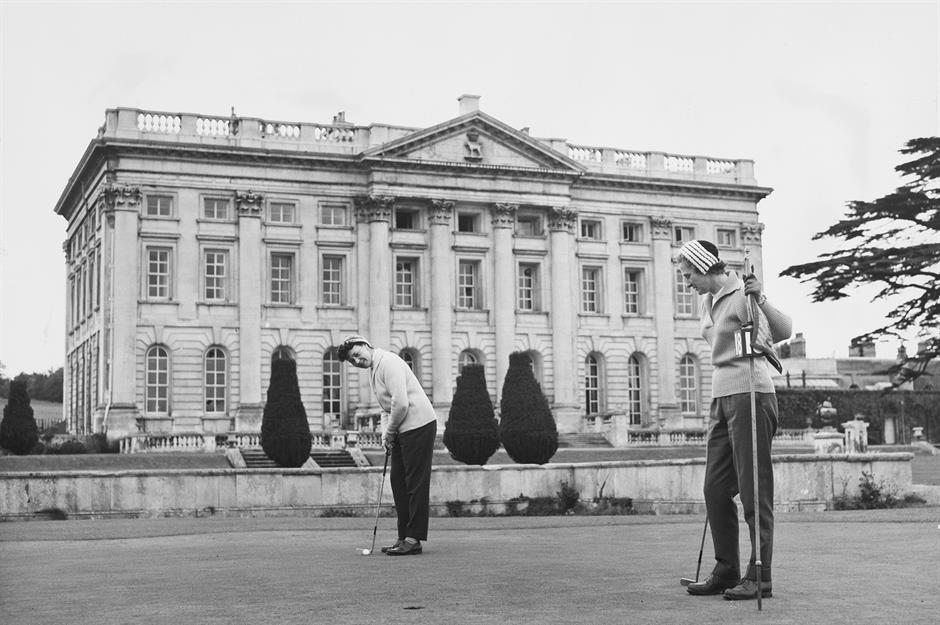
Other stately homeowners opened their minds – and their doors – to other types of remunerative collaborations. Pictured here in 1956, two women compete in the Spalding Women's National Golf Tournament at the Moor Park Golf Club outside of Moor Park manor house, Hertfordshire.
The house itself was originally built in 1678 for James Scott, Duke of Monmouth, but was later reconstructed in the Palladian style in 1720. The house ultimately opened its doors as a golf club in 1923.
1962: Frensham Manor welcomes the new Lord Mayor
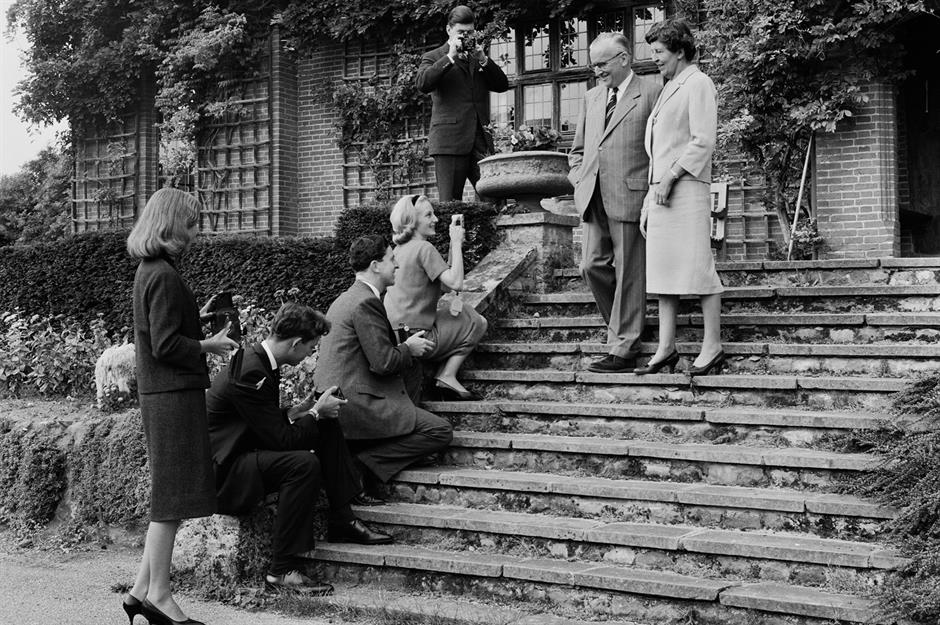
However, despite a barrage of social and economic pressures and changes, many stately homes continued to eke out an existence into the second half of the 20th century, particularly for families with political or historical influence.
Pictured here in 1962, newly instated Lord Mayor Sir Ralph Perring and his wife Ethel pose to have their photograph taken outside their home, the Grade II-listed Frensham Manor in Surrey.
Loved this? Now discover more spectacular stately homes
Comments
Be the first to comment
Do you want to comment on this article? You need to be signed in for this feature