This man built an off-grid shipping container cabin in the woods
A sustainable getaway made entirely from recycled materials
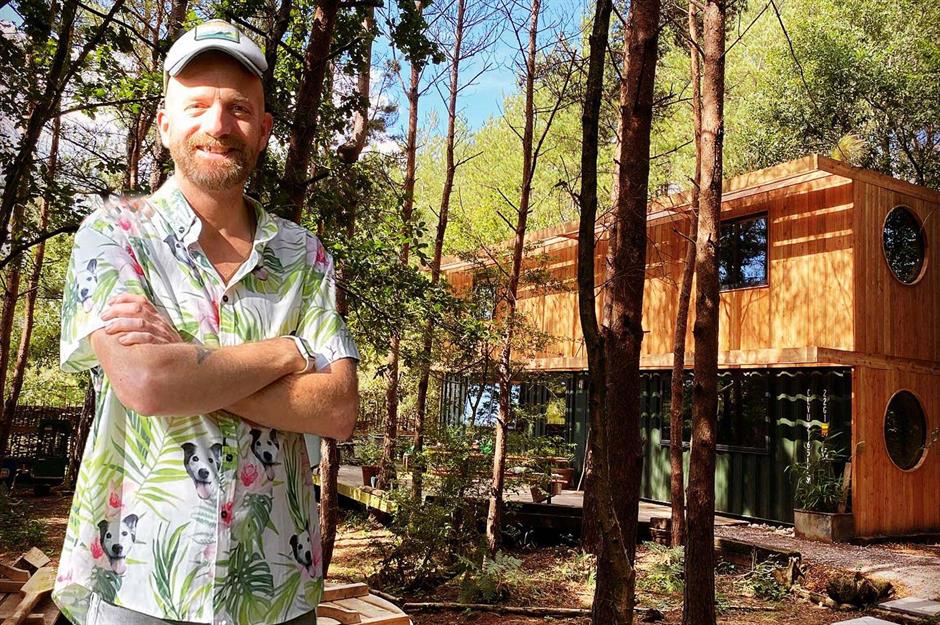
Carpenter Adam Collier-Woods spent five months building a sustainable holiday home after losing his converted double-decker bus in a fire.
When the so-called Big Green Bus went up in smoke, he not only lost his pride and joy, but his income too, and he needed to replace it on the same site as quickly and as cheaply as possible. The result is the eco-friendly Evergreen Cabin, an off-grid getaway, designed and built almost entirely by Adam from recycled materials.
Click or scroll to tour this amazing shipping container home, and find out just how he did it...
The Big Green Bus
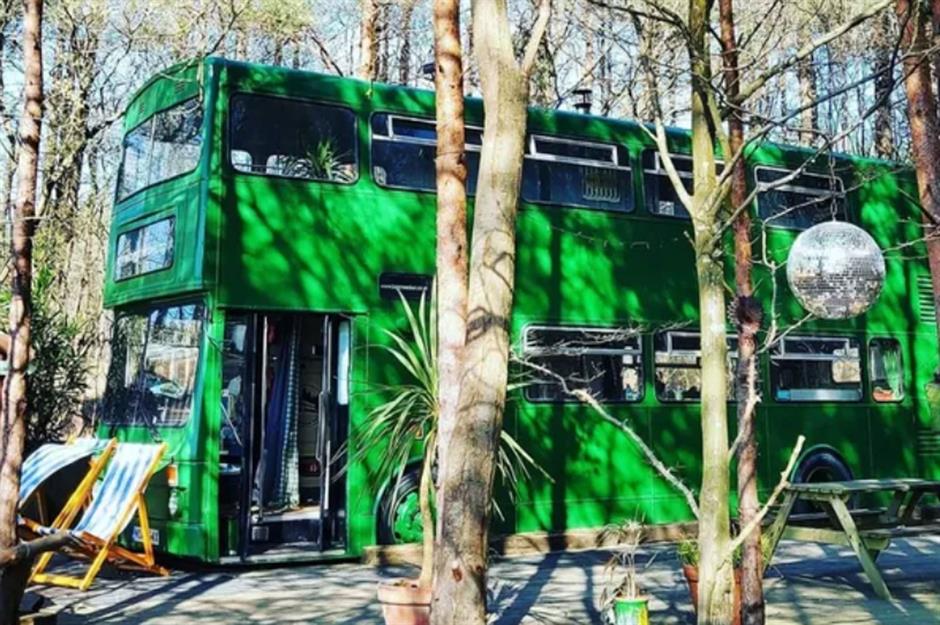
A carpenter by trade, Adam spent the 90s touring the world as a musician before settling in East Sussex, England where he built music studios for stars including Victoria Beckham (Posh Spice) from The Spice Girls.
He had to step back from his job as a carpenter when he discovered he had Ménières disease, an inner ear condition that affects balance and hearing, and needed to find an alternative source of income.
Big Green Bus, his converted 1982 West Midlands Metrobus, featured on George Clarke’s Amazing Spaces in 2014 and became a popular holiday let.
Up in smoke

But disaster struck in 2022 when the bus went up in flames after a family renting it accidentally left a smouldering portable barbecue underneath.
Luckily, nobody was hurt, but Adam lost his livelihood overnight. Although he was insured, legal setbacks meant he had to wait a long time before he received any money, and in the meantime, he had to raise funds to kick-start his new project and make it pay.
“This was my income, I had to make it work," he recalls. "The whole thing was like a hideous nightmare."
Seeing a way through
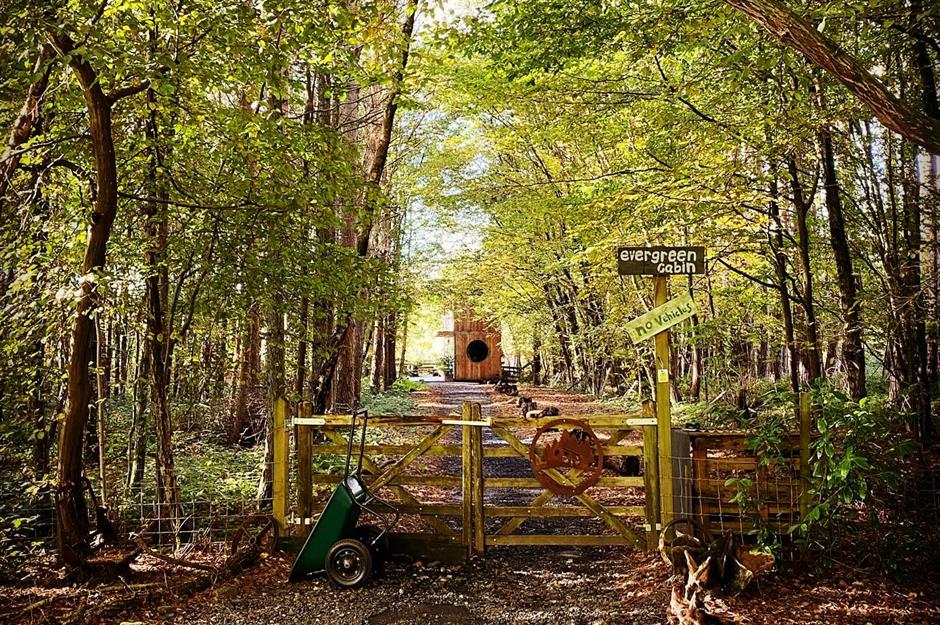
Refusing to be defeated, Adam sold everything he had to raise the necessary funds, including a sailing yacht he had moored in Brighton Marina, and a barn he had been renovating in France.
One of the main obstacles was that during the decade or so he had owned the bus, much of the surrounding land had been developed and now featured houses, which blocked access to the site.
It was difficult to see a way through...
Shipping containers
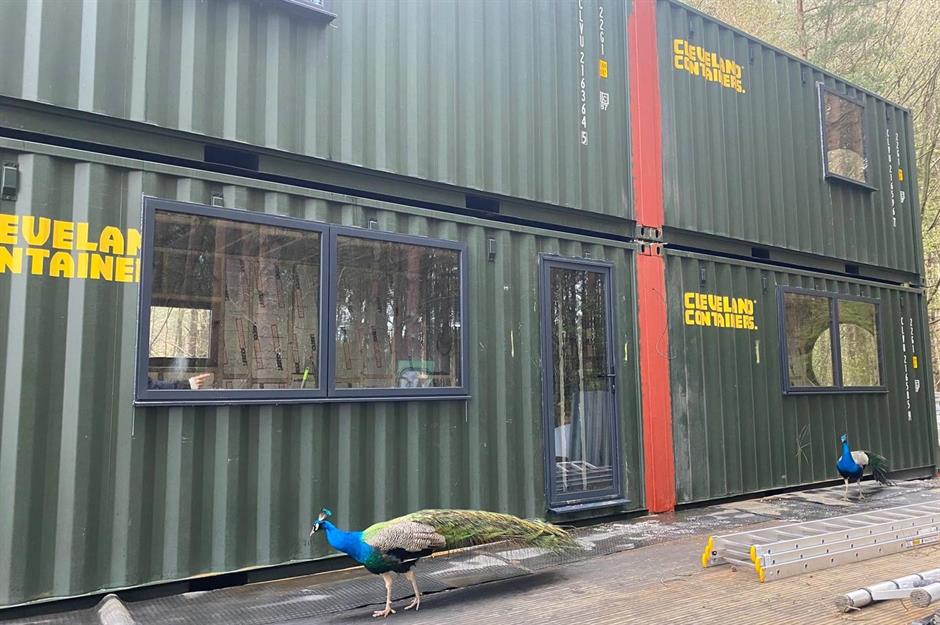
“I had to think of a way of building something that was quite similar in size, but could be brought in, in a modular way,” explains Adam.
“That’s how I came around to the idea of using shipping containers: four 20-foot (6m) shipping containers, two at the bottom and two at the top, that could be welded together to form one unit, and then knocked through to create one big space.”
Creating a glamping cabin
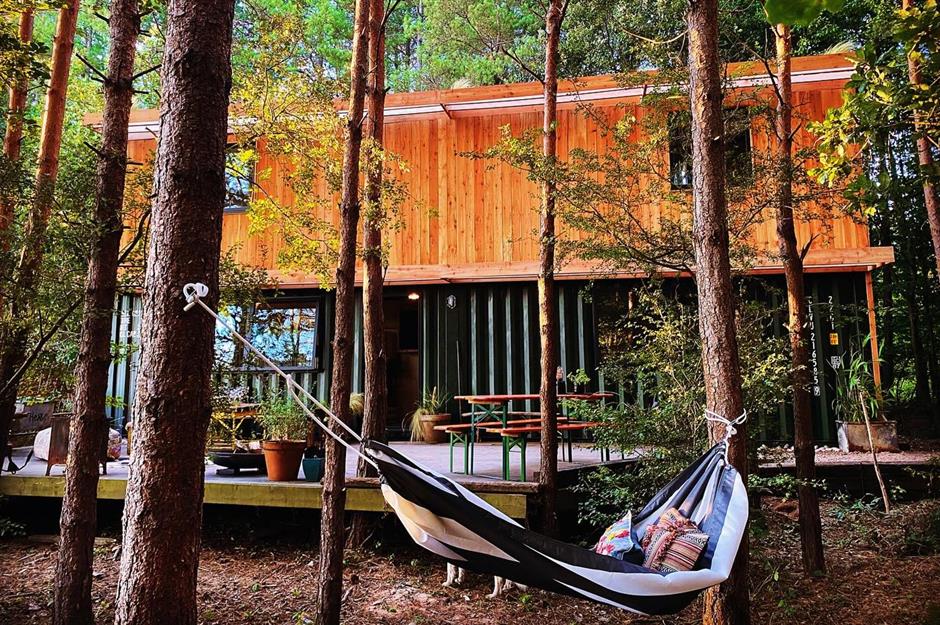
The plan was to build a posh 'glamping' (glamorous camping) holiday let, called the Evergreen Cabin, to replace the Big Green Bus, with a kitchen and living area on the ground floor either side of a central stairwell leading up to the top floor which has a bedroom on each end and shower room and toilet in between.
It also has a hot tub, a cooking firepit and is set in private woodland in the heart of the countryside. “I am really pleased with how it has turned out,” says Adam.
Cutting the budget
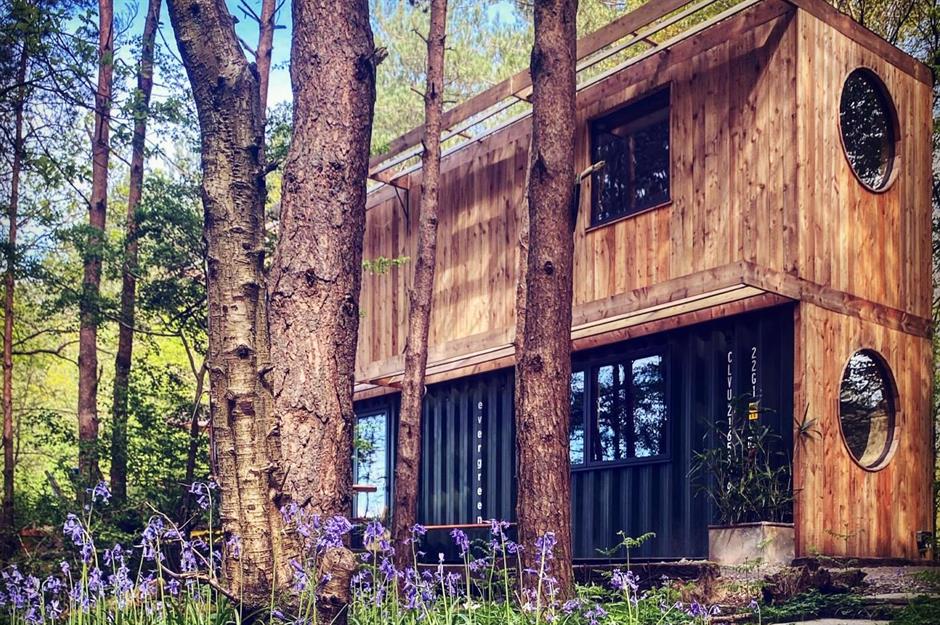
You might think that such an ambitious project would cost a small fortune, but incredibly, the total budget was only £60,000 ($81k), chiefly because Adam did nearly all the work himself and almost all the materials were recycled.
“I worked out that it would have cost around £110,000 ($149k) if I had factored in my services as a carpenter/joiner to do the job.
"Plus I saved a fortune taking the bus apart myself with one of those jaws of life tools and selling off the parts."
A TV appearance
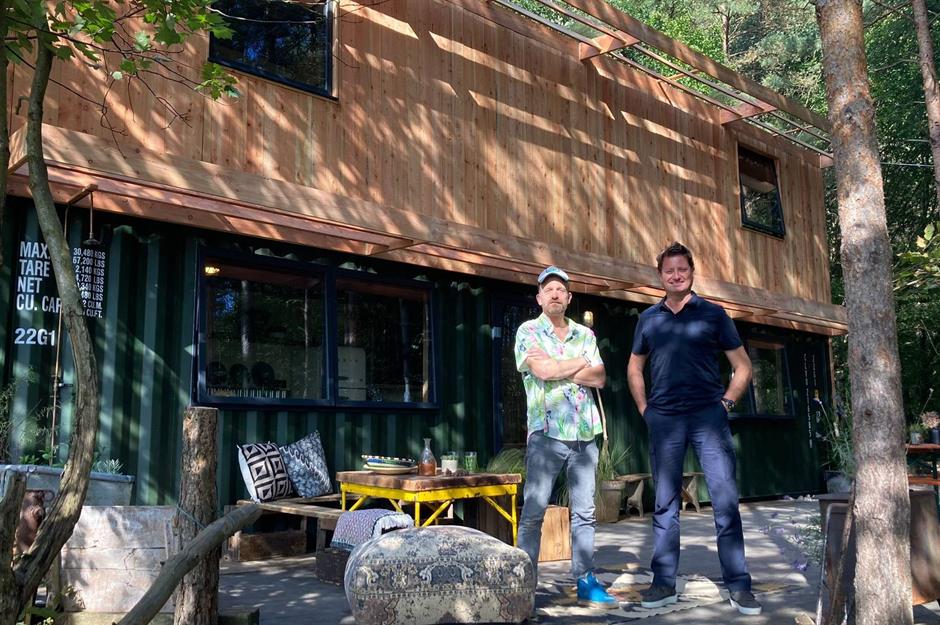
In June 2024, the build featured on the UK TV show George Clarke’s Amazing Spaces, where Adam is seen creating the two-bedroom cabin. It also formed the basis of his book Playing It By Ear, written with Mima Biddulph.
“It’s a masterpiece,” says George in the programme. “The eclectic mix of modern and traditional materials combines brilliantly with Adam’s skill and meticulous attention to detail to create a bright, welcoming, and frankly gorgeous home.”
Planning permission
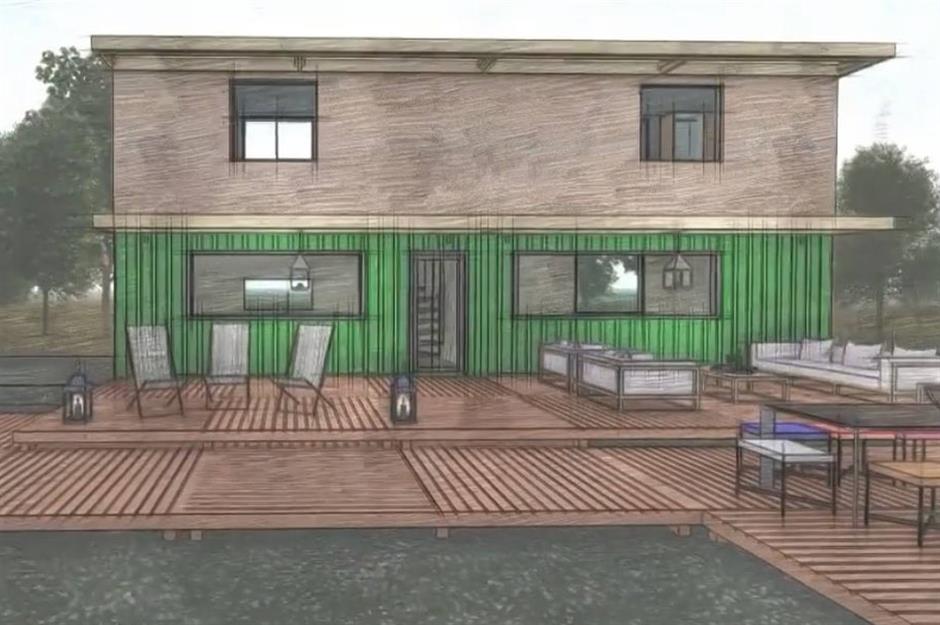
Adam spent a huge amount of time designing and researching the 620-square-foot (57sqm) build, and had heaps more to source materials while planning permission was going through.
“People often think you don’t need planning permission because buildings like these are classed as temporary structures, but you do,” warns Adam.
All the way from China
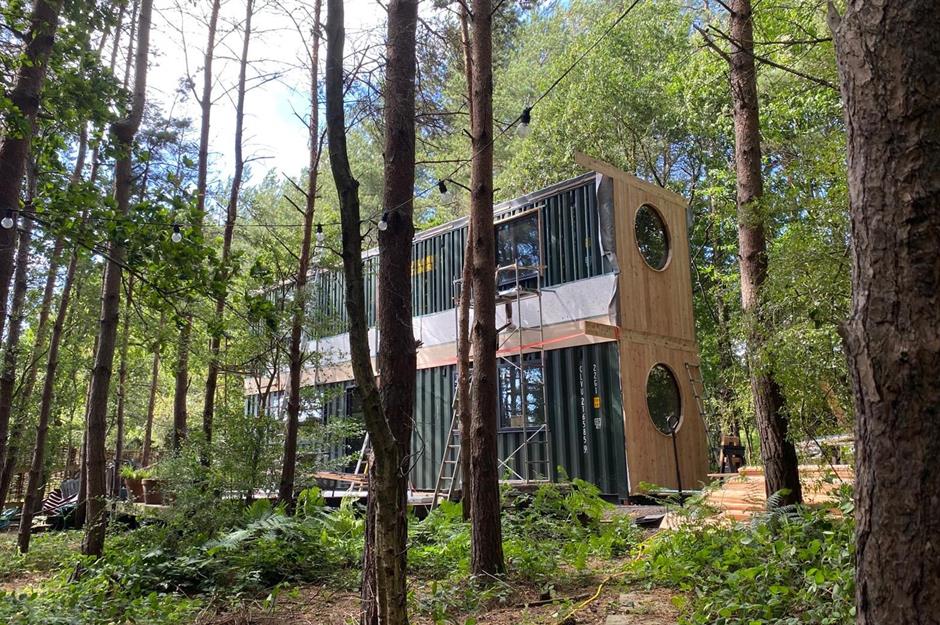
The containers, which were transported from China full of goods before they were sold to Adam, were lifted into position by a special crane.
They sit on eight ground screws which support the weight of the Evergreen Cabin with very little impact on the woodland floor and the environment.
The containers are stacked on top of each other and welded together.
Adding windows
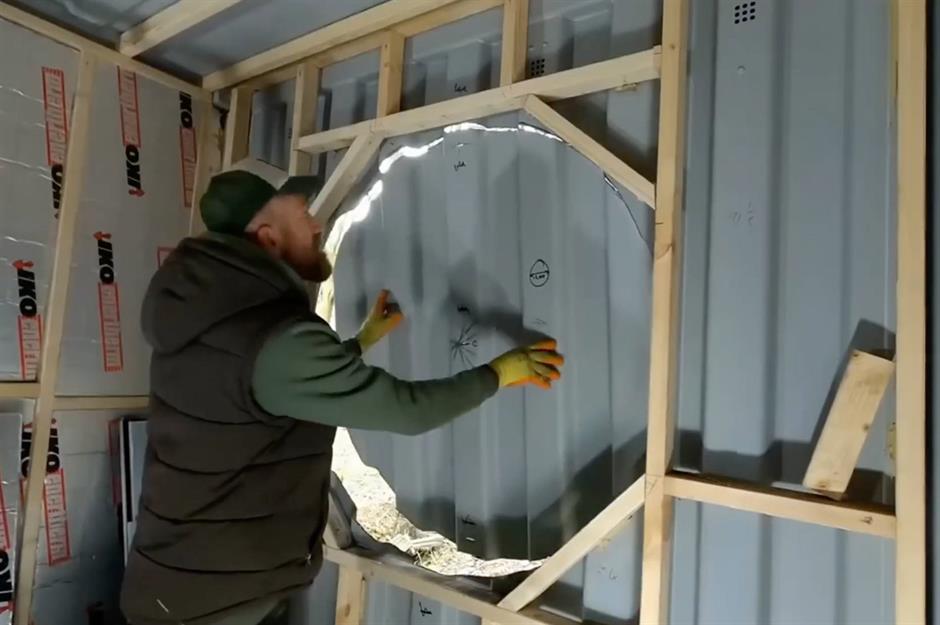
Once the containers were secured and in position, Adam set about cutting out the windows, starting upstairs.
“Shipping containers are incredibly strong but also very light, so you have to be careful cutting openings in them because it can have an impact on the integrity of the container. Even a window can weaken the structure,” explains Adam.
“I had never done anything like this before, so it was all quite stressful.”
Stairway to heaven
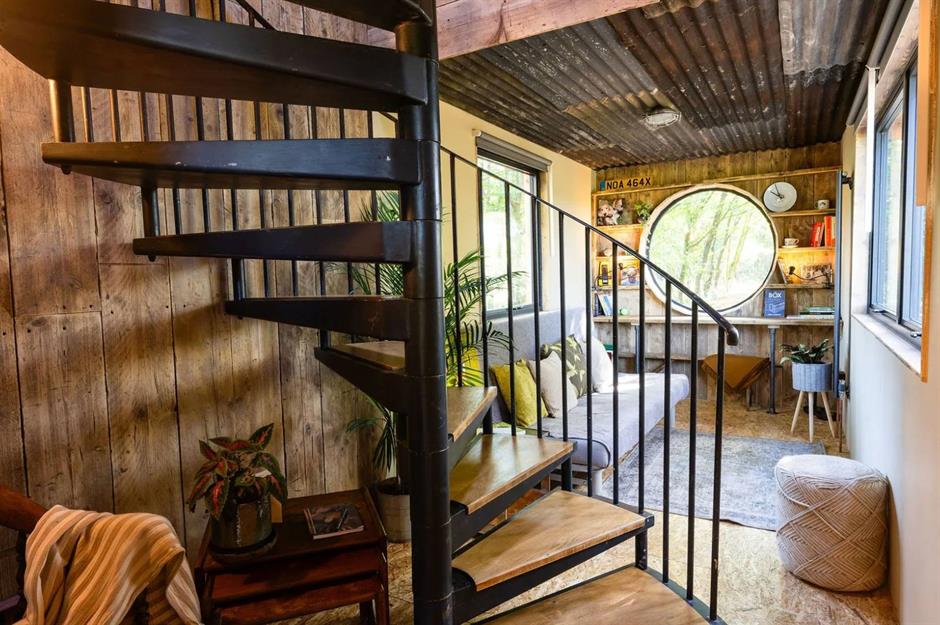
Central to the design is the stunning spiral staircase, which Adam bought on Facebook Marketplace for £500 ($676). Originally from an old stable, it has since been beautifully finished with oak treads.
“It just so happened to have the right fall from the ground floor to the upstairs floor," says Adam. "I was lucky with the dimensions, but it needed to be welded, which is a very skilled job. I had a go, but ultimately, I had to get a professional welder in to do it."
Repurposed materials
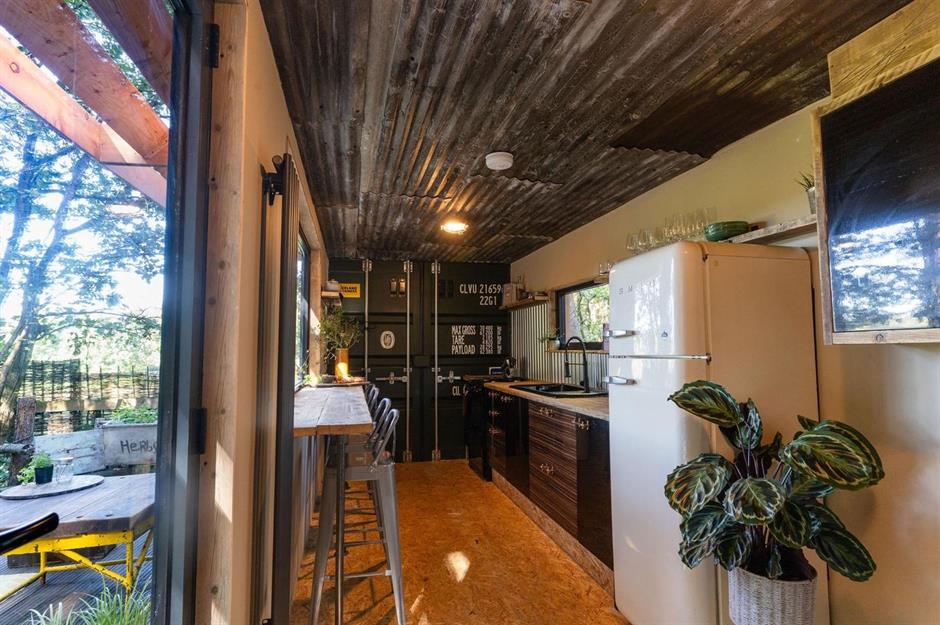
Adam did most of the build himself, using mainly recycled materials, but some jobs needed an expert. Professionals installed and signed off the gas and electrics, and the boiler installation, piping and welding were all outsourced.
The kitchen was salvaged from a skip, while the worktop and breakfast bar are made from repurposed scaffolding boards. The ceiling is clad with corrugated iron salvaged from an old barn, adding to the industrial look.
Nothing wasted
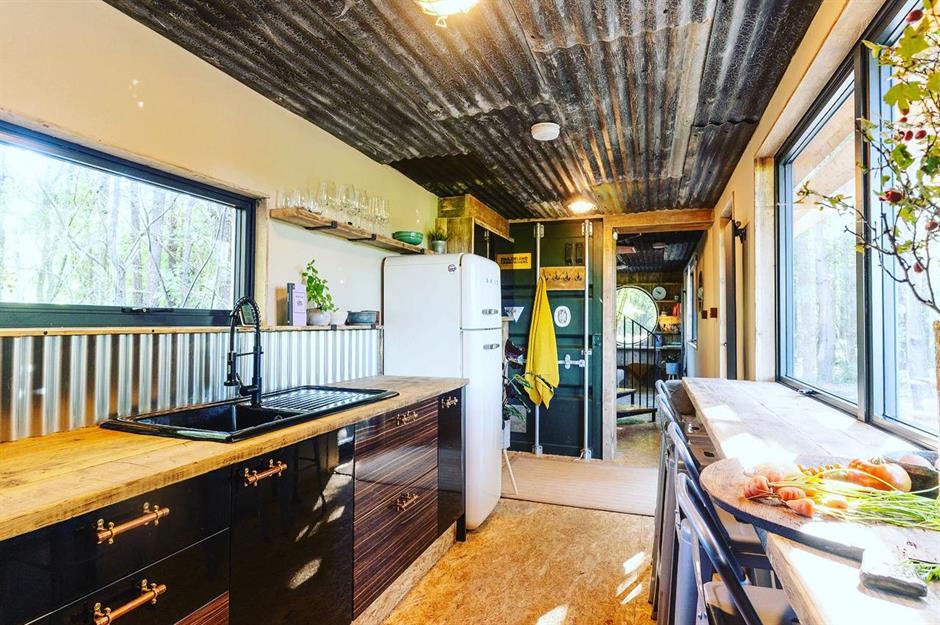
Adam reused the original container doors in the kitchen and the walkway between the kitchen and the lounge, while his partner, Enfys, made the handles on the units from off-cuts of copper piping used for the heating system.
Even remnants from the Big Green Bus came in handy as a mug rack in the kitchen and other parts elsewhere in the cabin. Nothing has gone to waste.
Window on the world
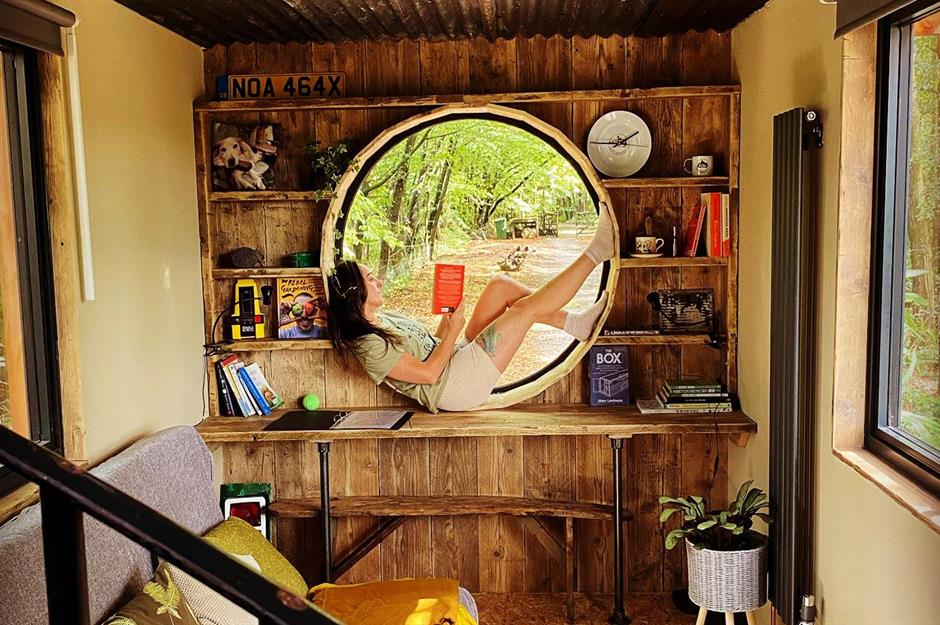
Adam's partner Enfys is seen in the lovely circular window in the living area, which presenter George Clark called one of his favourite details.
All the woodwork cladding inside, and the doors, are made from reclaimed scaffold boards from a roofing company, which were split through the centre to create two thinner pieces. “If you look closely, you can see the marks made from years of cutting roof tiles from their past life,” explains Adam.
Let there be light
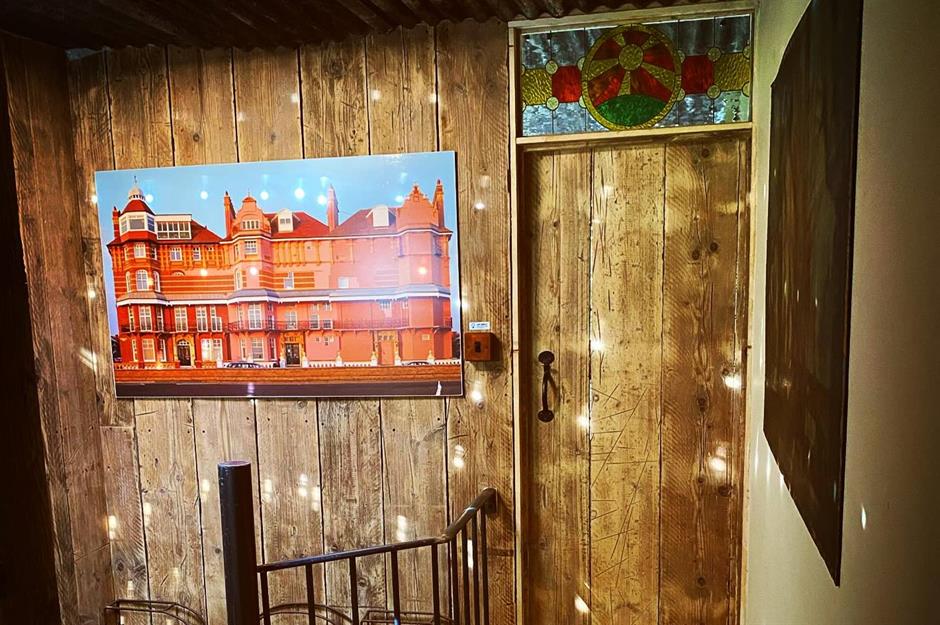
As you make your way upstairs, light floods into the stairwell, illuminating some of the beautiful artworks that adorn the walls, in this image, enhanced by the scattered reflection from Adam’s prized glitter ball.
“The area was initially a bit dark, so I installed a skylight to maximise light into the staircase,” says Adam.
Stained-glass windows
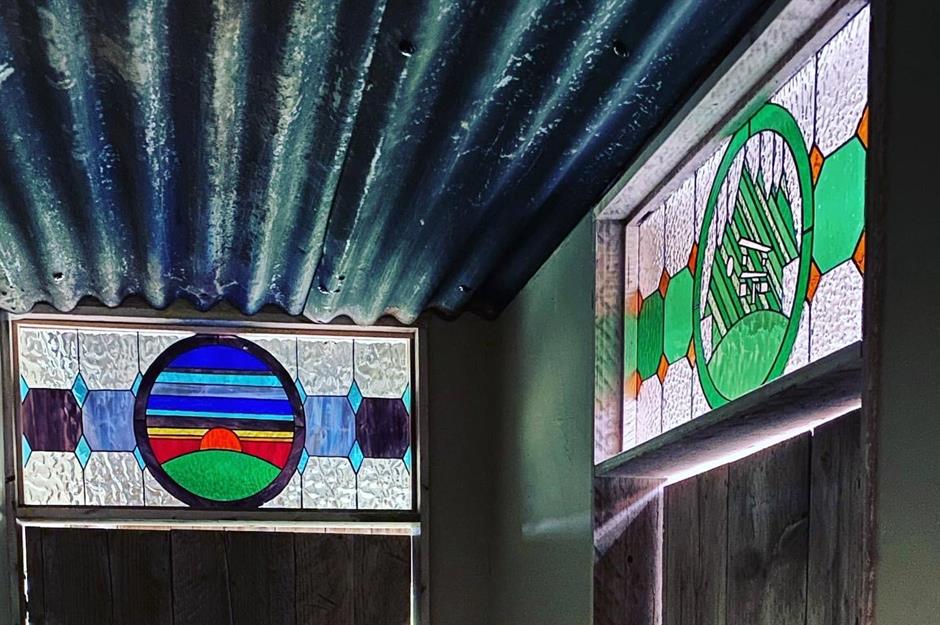
These wonderful stained-glass fanlight windows were made by a local artist. One bedroom has a sunrise view while the one at the back overlooks the sunset, so Adam asked the artist to reflect this in the design.
"Depending on the time of day or year, they bring different colours and light into what could have been a boring, dark corridor,” says Adam.
A beautiful budget bathroom
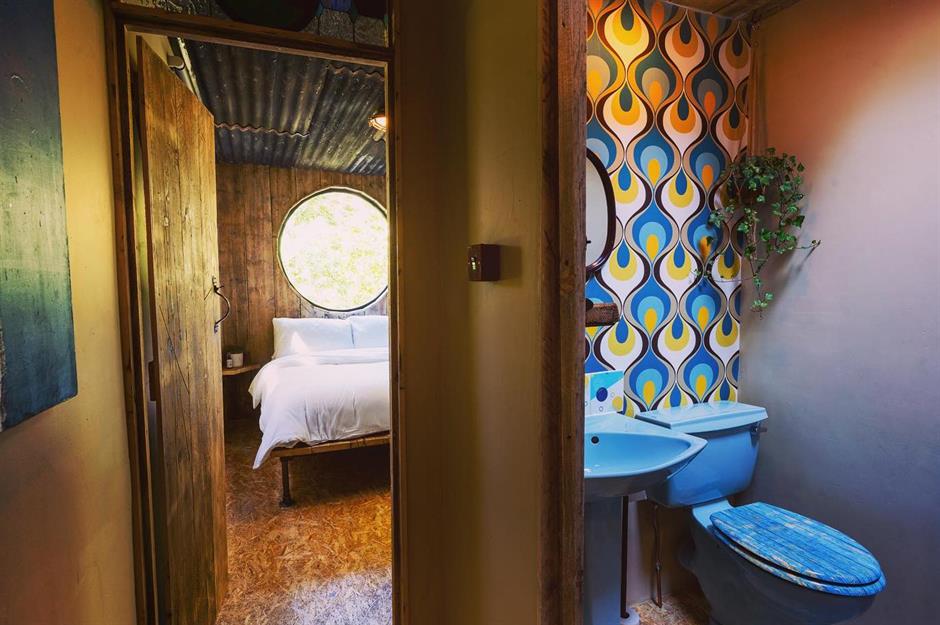
The bathroom, with its blue basin, matching toilet and psychedelic wallpaper, is an original 1977 suite, which Adam bought on eBay for £50 ($68).
The only room in the build, apart from the hallway, that didn’t have a window, Adam installed a skylight to ensure there was enough light to set off the vivid décor.
Sleeping among the trees
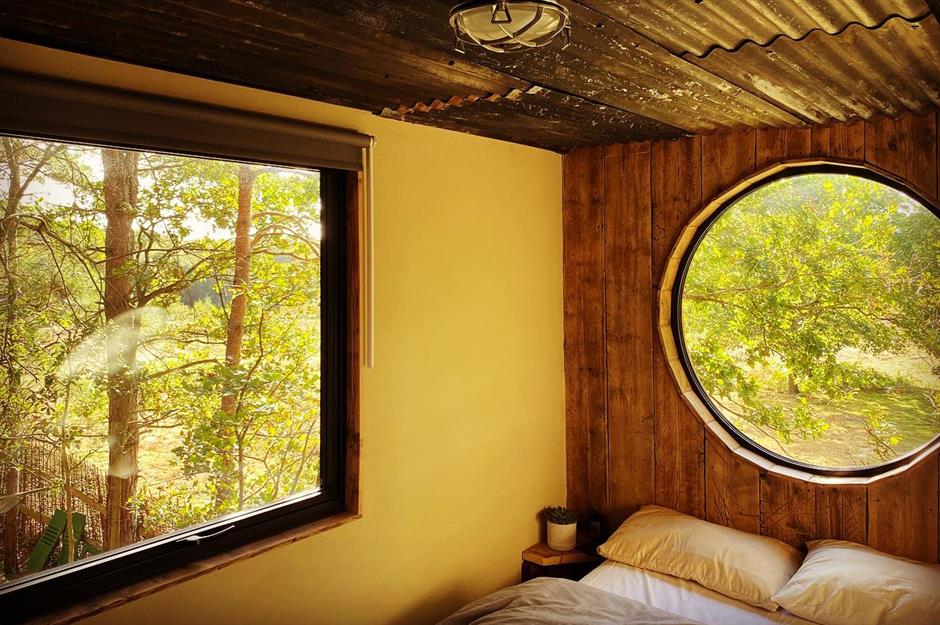
Both bedrooms have triple aspect windows, so it really does feel as if you are sleeping in the trees, surrounded by nature.
Black-out blinds guarantee a good night’s sleep, and the ceilings are recycled corrugated iron, rescued from an old barn.
"These rooms are so bright that I think they can handle a dark ceiling,” says Adam. “And it adds to that industrial feel, the bohemian cowshed look!”
Mirror image rooms
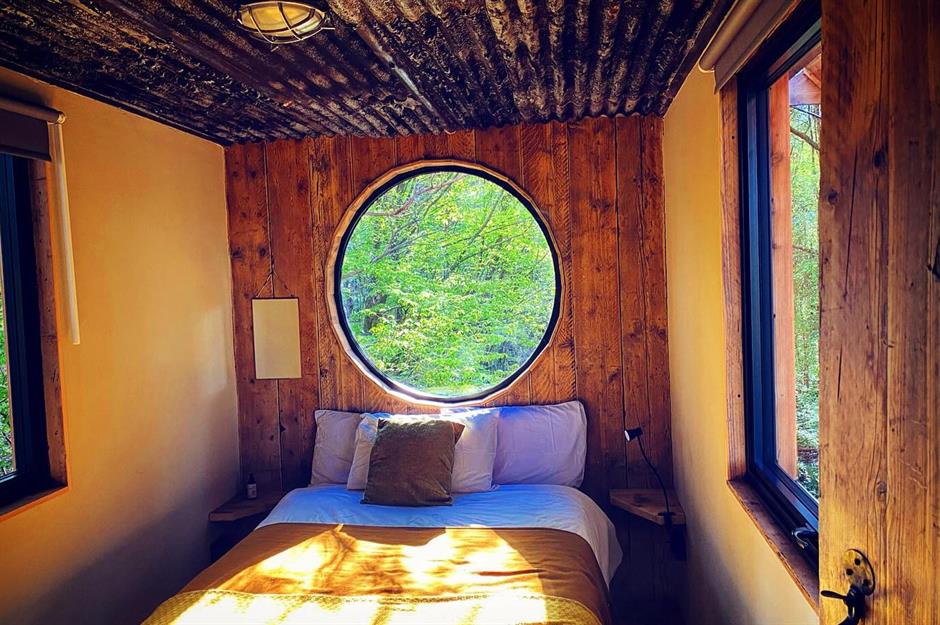
The layout upstairs is simple: the stairs lead up to a central hallway and a bathroom, with the bedrooms on either side.
“It’s like a mirror image,” explains Adam. “There was no other way of doing it, really. If you had a staircase to one side, then you'd have to walk through a bedroom to get to the other one. So, the design itself was a bit of a no-brainer.”
A labour of love
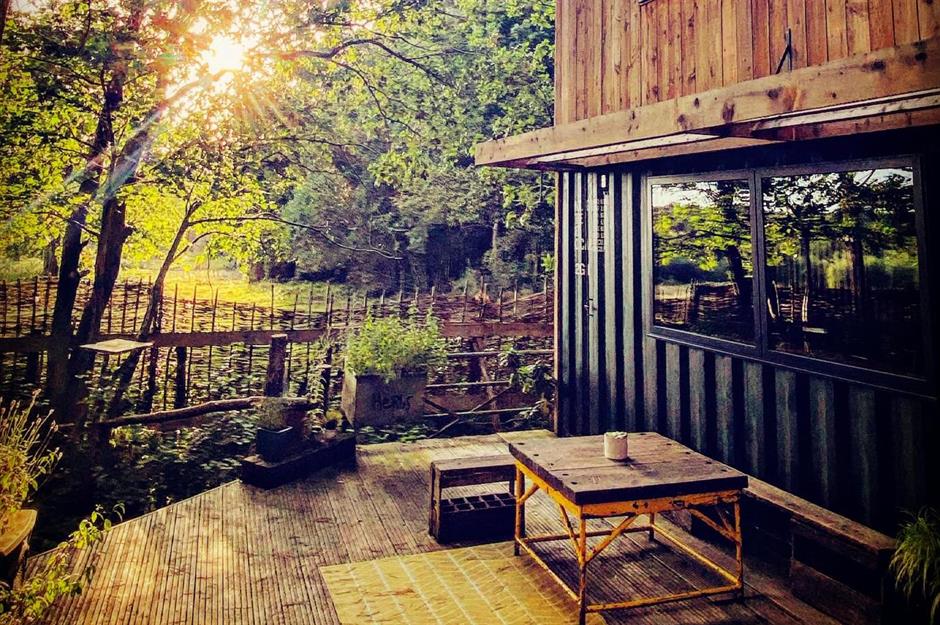
Adam can now sit back and be proud of what he has achieved. But the experience has taken a toll on him physically, emotionally and financially.
“I put a lot of pressure on myself. I wasn’t well enough to do it really. But, I had to keep going because my livelihood was at stake," he says.
“I am very proud of myself and really hope visitors enjoy the space as much as I do. It was a labour of love."
Loved this? Take inspiration from more unusual homes.
Comments
Be the first to comment
Do you want to comment on this article? You need to be signed in for this feature