Amazing archive photos of unusual homes around the world
These vintage homes are anything but ordinary
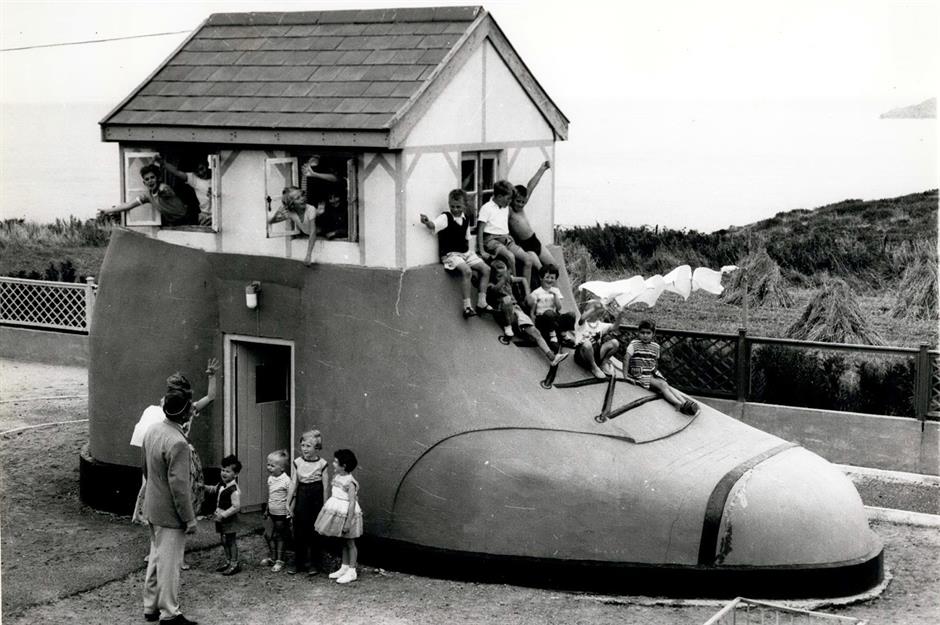
Contemporary architecture may push boundaries, but we've long fashioned unusual homes to meet our needs.
We humans are an adaptive, inventive bunch, and whether driven by necessity or by a quirky desire for something different, we can always be relied upon to design extraordinary dwellings.
Click or scroll on to discover rare vintage images of unusual homes around the world, from the breathtaking to the bizarre...
1901: cedar stump house, Washington, USA
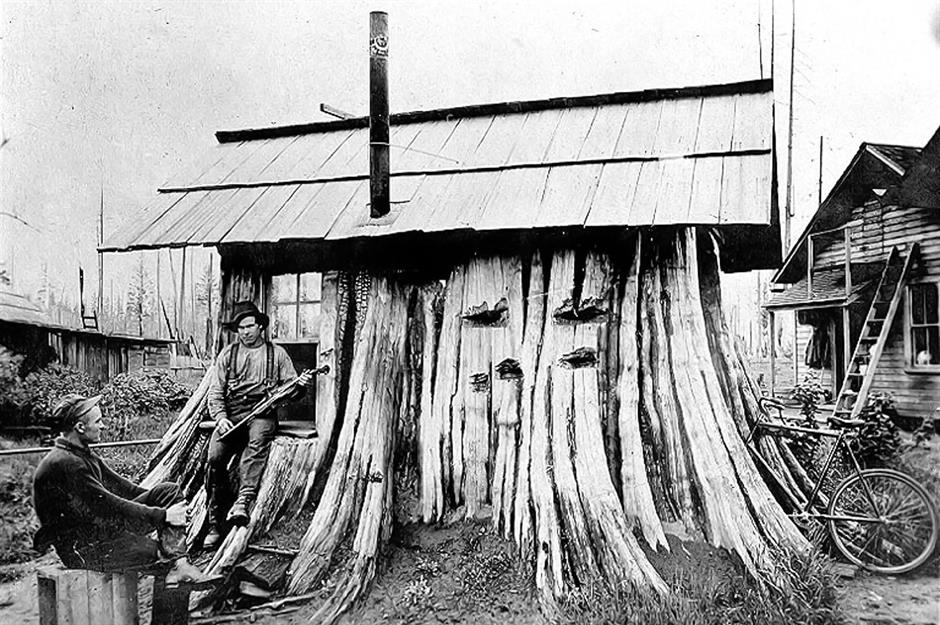
As American pioneers moved west, their success – and basic survival – often depended on how quickly they could erect homes and begin farming to feed their families.
This house in Edgecomb, Washington was built into a huge cedar stump left behind by a logging company. Crafted by two Swedish immigrants, it became home to three adults and three children, sheltering them while they built a larger, more traditional house nearby.
1910: beehive homes, Haran, Turkey

Traditional conical dwellings like these have existed in modern-day Turkey and Syria for almost 3000 years. The cone-shaped roofs are set on a square base and made from clay, without relying on a wooden support.
Thanks to their distinctive shape, they have become known as 'beehive' villages. One of the most famous of these is Haran in Turkey, which was photographed here in around 1910, looking otherworldly against the desert landscape.
Sponsored Content
c. 1910: a room built around a tree, California, USA
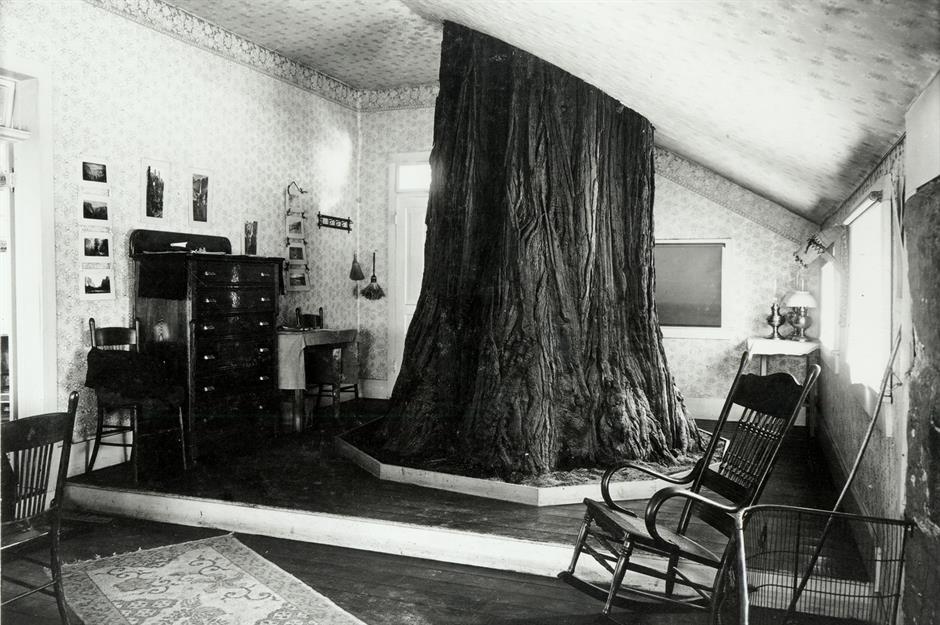
Englishman James Hutchings made his fortune in the California gold rush. In 1864, he bought a Yosemite hotel near an old cedar and when he expanded Hutchings House, as it became known, he incorporated the tree into his design.
“This cedar, 175 feet (53m) high, was standing there when the room was planned," Hutchings wrote. "I had not the heart to cut it down, so I fenced it in, or rather, built around it... the base of the tree, eight feet (2.4m) in diameter, is an ever-present guest in that sitting room.”
1920s: paper house, Massachusetts, USA
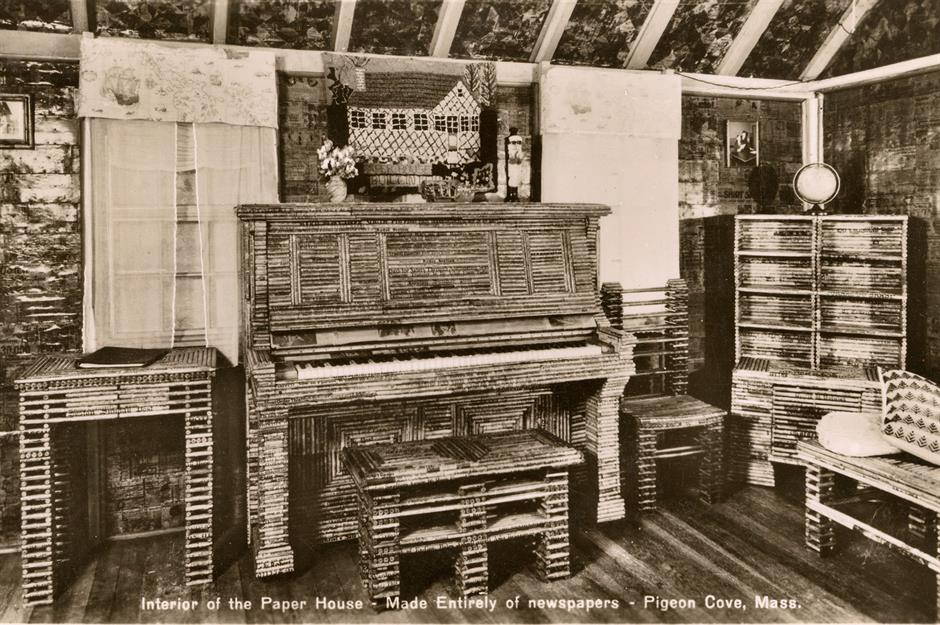
This extraordinary home in Pigeon Cove near Rockport, Massachusetts, was built almost entirely from newspaper.
In 1922, Elis F. Stenman, a mechanical engineer who designed the machines that make paper clips, began building his summer home.
While the floors, foundations and beams were made from wood, the rest of the structure was made entirely from large sheets of paper, folded and glued into building blocks.
Perhaps unsurprisingly, it took three years to complete!
1920s: Casa dos Bicos, Lisbon, Portugal
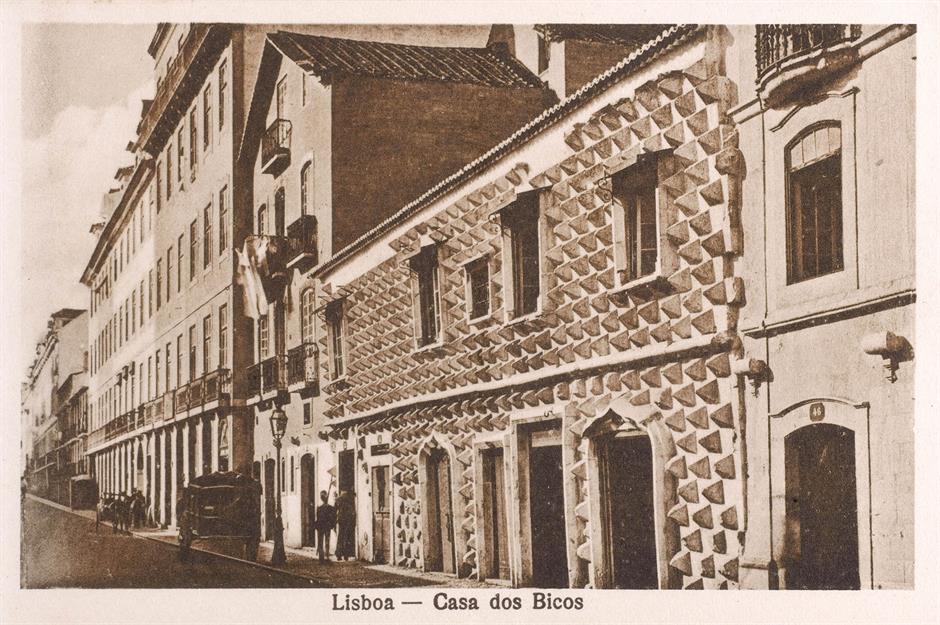
Casa dos Bicos – or 'House of the Spikes' – was built in 1523. Inspired by Venetian architecture, its facade is studded with more than 1,000 diamond-shaped stones.
Thankfully, it largely survived the devastating 1755 Lisbon earthquake, although it lost its upper two floors, which were rebuilt in the 1980s.
Originally the home of the viceroy of Portuguese India, today it's an archaeological site housing Portuguese artefacts from the past 2000 years, including a Roman fish tank.
Sponsored Content
1928: ball house, Dresden, Germany
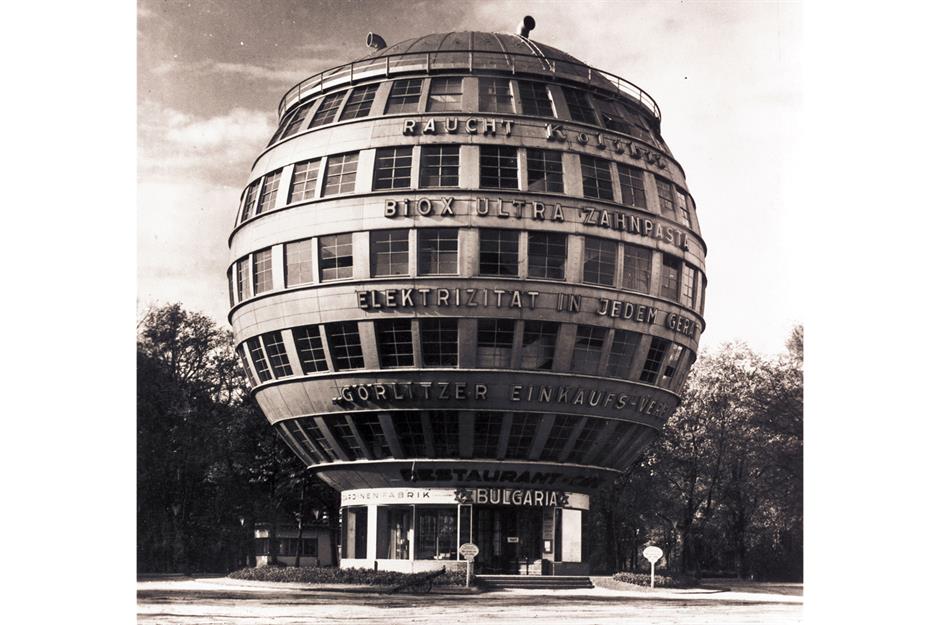
This 'ball house' was built by German engineer and architect Peter Birkenholz in Dresden in 1928. Known as the Kugelhaus, the five-storey steel sphere was designed to increase light and space in a home, while taking up less land to build than an average cube-shaped house.
Sadly, the Kugelhaus concept didn't take off and the futurist sphere housed exhibition rooms and a catering business instead of a home. Described as “degenerate art to be destroyed” and “un-German” by Nazi press, it was demolished in 1938.
1931: railway carriage cottage, Norfolk, UK
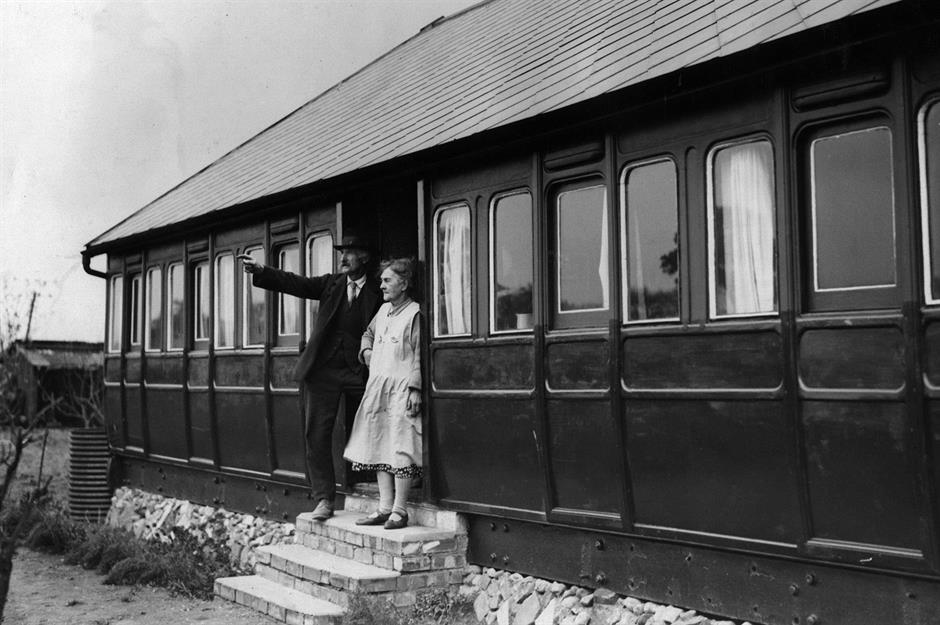
This home in North Elmham, Norfolk was transformed from a third-class railway carriage into a charming cottage by its owner, Marston 'Bob' Manthorpe.
A station porter who worked his way up to station master, Mr Manthorpe finally realised a lifelong dream of designing his own home after he retired. Apart from the roof, he did all the building work himself.
1947: a former kiln, Shropshire, UK
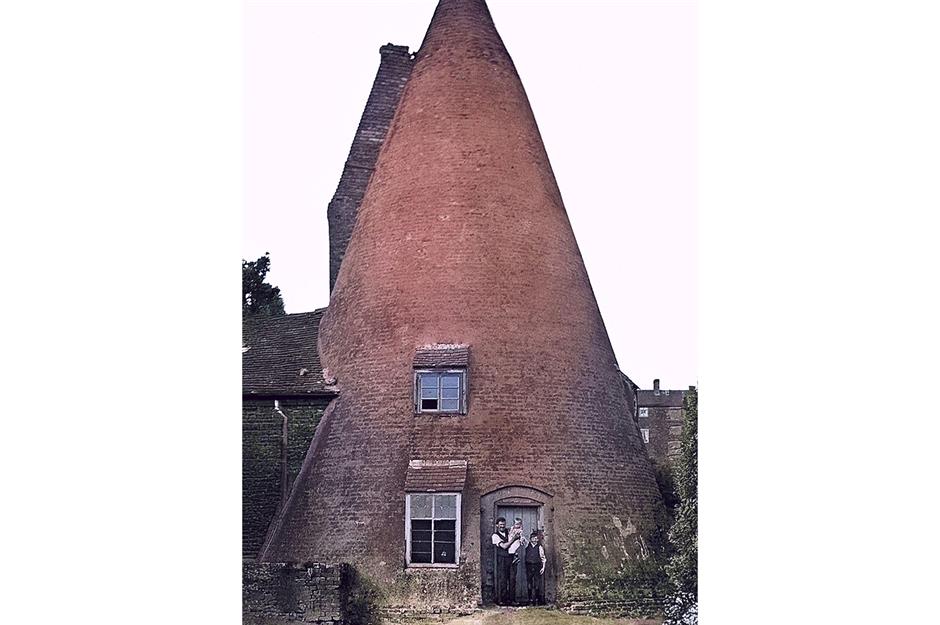
Horseyhay Potteries was built in 1796 to produce industrial ceramics used in wrought iron making. By 1843, the potteries had closed and been converted into 24 separate homes, including this former kiln, which became what was known as a round house.
By 1935, there were 27 households living in the complex. This family was snapped in the doorway of their unusual home in 1947.
Sadly, the local council bought the original buildings and cleared them of occupants by 1965. They were eventually demolished in 1970.
Sponsored Content
1951: mushroom houses, Milan, Italy
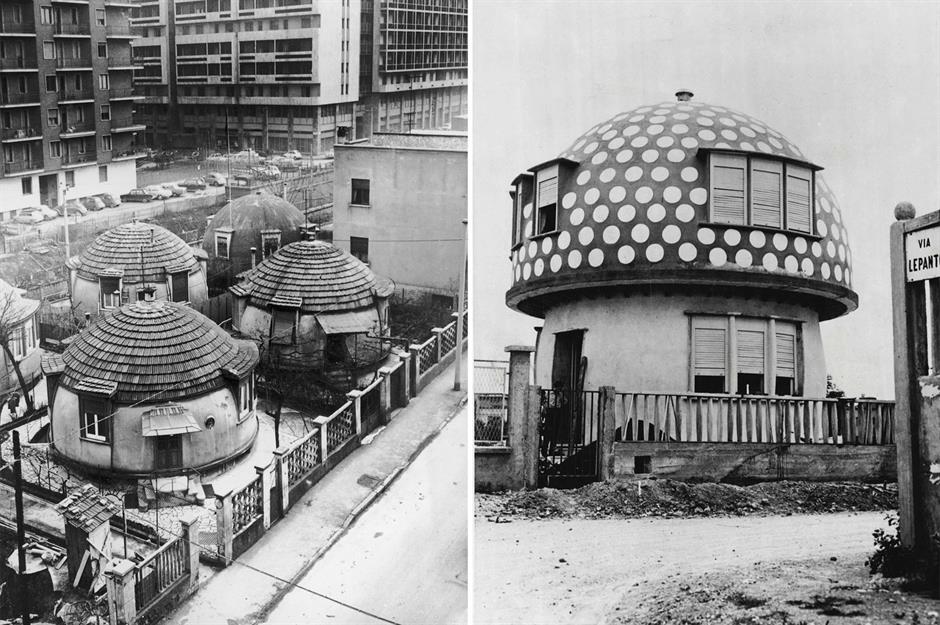
Igloos, mushrooms, gnome homes or smurf houses, whatever you call them, these little dwellings are certainly different.
Built on Via Lepanto in Milan in 1946, they were engineered by Mario Cavallè, who bought the style and construction technique over from America. The homes on the left, which were mostly demolished in 1965 by Cavallè's nephew to make way for blocks of flats, consist of a ground floor and basement.
The two-storey home on the right was painted orange with white spots to increase its toadstool-like appearance.
1958: House in the Clouds, Suffolk, UK
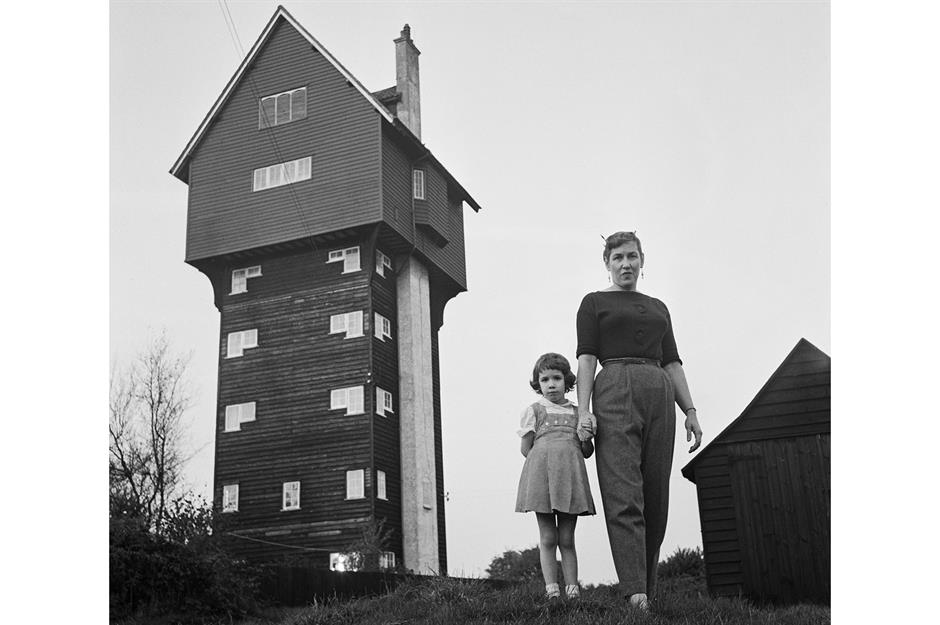
The extraordinary 'House in the Clouds' in Thorpeness, Suffolk was built in 1923 to disguise an unsightly water tank. The 70-foot (21m) structure housed the tank in the cottage at the top, while the steel structure was boarded up to provide seven bedrooms and two reception rooms.
The tank was removed in 1979 and these days it's a local landmark and holiday home with five bedrooms, three bathrooms and the "room at the top", which boasts incredible views.
1958: geodesic dome, Surrey, UK
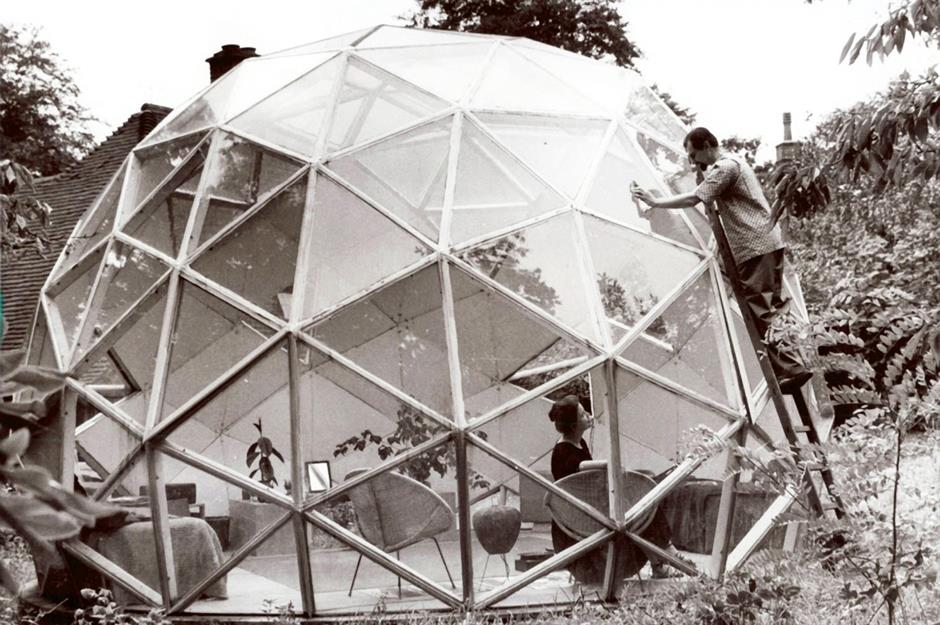
Hugh Pope, the assistant architect of Coventry Cathedral, built this unusual structure in the grounds of his home, Beverley Lodge in Kingston-on-Thames, Surrey.
The dome was made up of tessellated glass triangles in a technique invented by the German engineer Walther Bauersfeld and made popular by R. Buckminster Fuller, the American architect who developed the geodesic dome for habitation.
Sponsored Content
1958: One-log house, Washington, USA
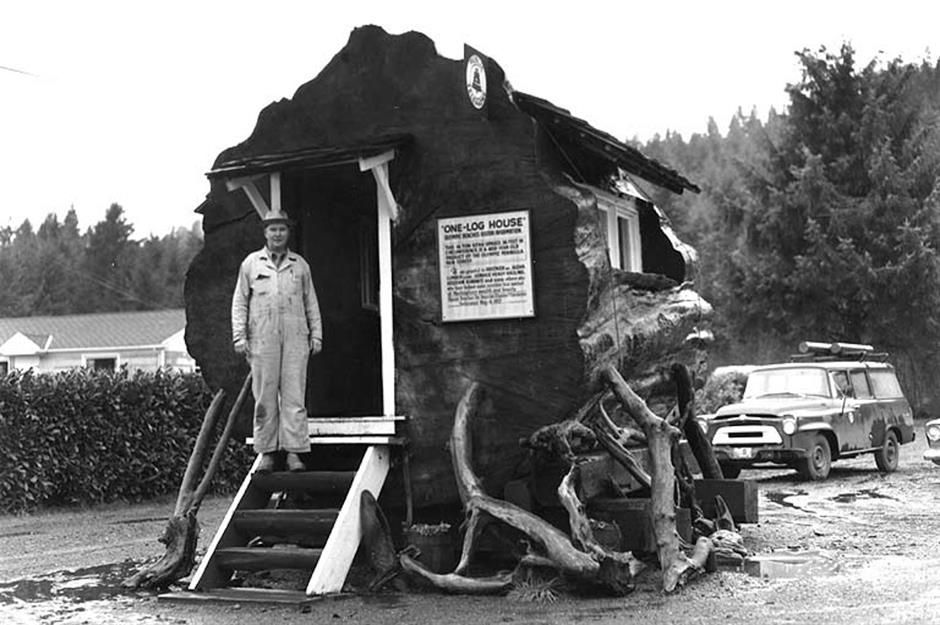
This stump home, known as the One-log House, stood in Hoquiam, Washington and appears to have become a visitor attraction by the time this photo was taken in 1958.
Stump homes were mainly found in Washington, Oregon and California, where Giant Redwood and cedar trees grow. Aside from dwellings, they were also used as offices, post offices, souvenir shops and stabling for horses.
1960: underground bedroom, Utah, USA
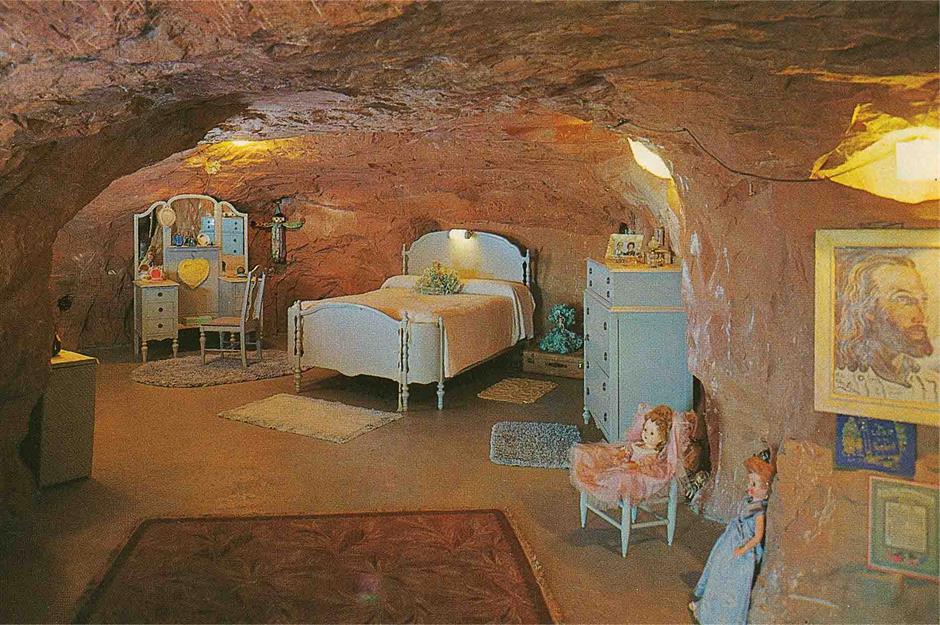
In the heart of Southern Utah, there's a 5,000-square-foot (465sqm) home hidden inside the region's distinctive red sandstone.
In 1945, Albert and Leo Christensen bought a cave that had served as a camping spot for cowboys and, over the following 12 years, Albert excavated 50,000 cubic feet (1,416m3) of rock to create a 14-room home for his family.
When Albert died in 1957, his wife Gladys opened a gift shop and gave tours of her home. Today, it welcomes 500 visitors a day and even appeared in Transformers: Age of Extinction.
1963: rock palace, Wadi Dhar, Yemen
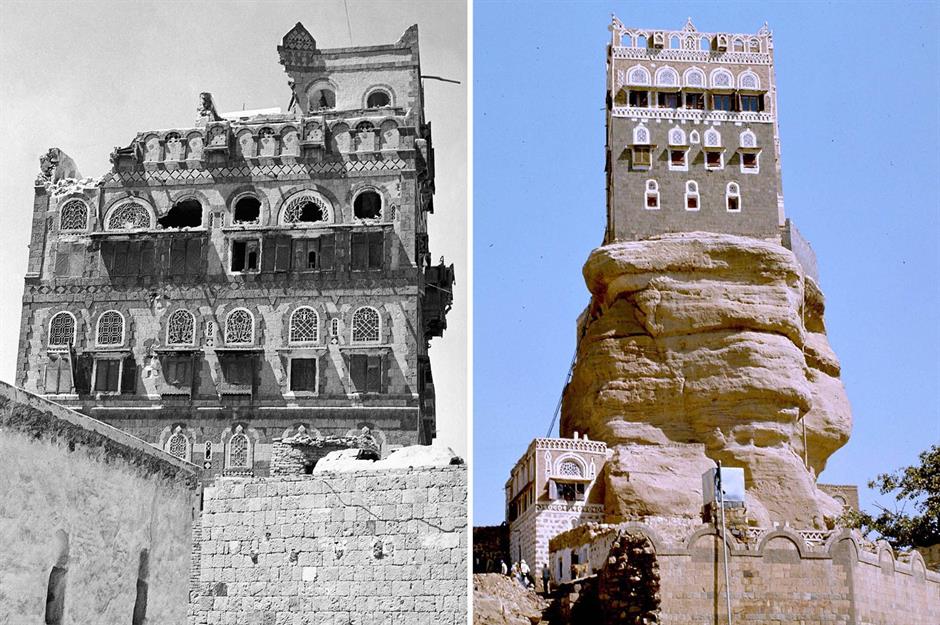
Dar al-Hajar, known as the Rock Palace, is a five-storey castle perched high on a rock towering over Wadi Dhar, near Yemen's capital city, Sana.
While it's said a building has stood on the rock since 1786, this impressive structure was built in the 1920s as a summer residence for the first king of Yemen, Imam Yahya.
It was photographed in 1963 (left) after being damaged during the 1962 revolution. The photo on the right shows the royal home in 1994, after restoration.
Sponsored Content
1966: shoe house, Northamptonshire, UK
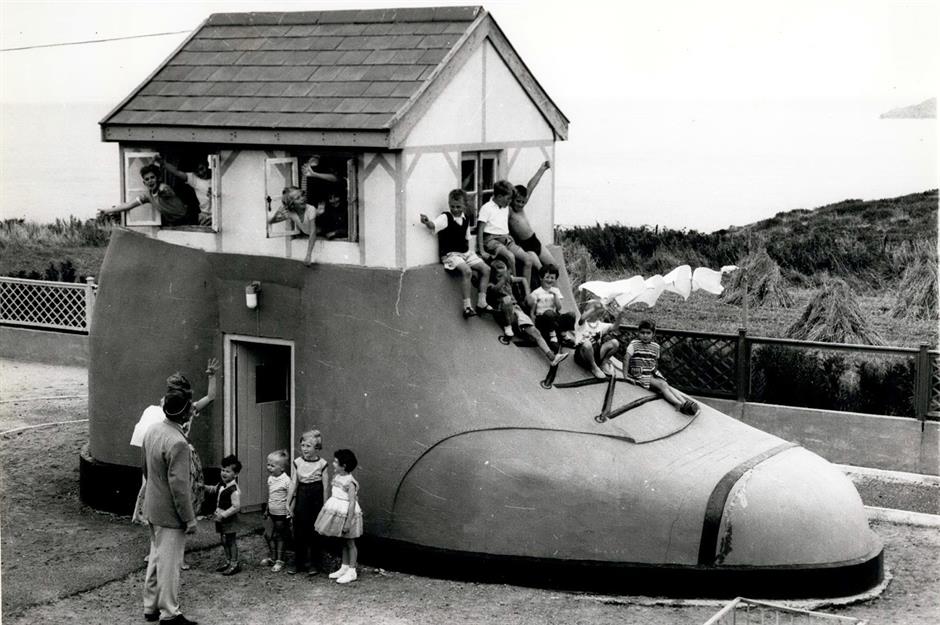
As a holiday camp entertainer and a dancer who performed on the BBC, it's no surprise that Danny and Daphne Clayton chose a theatrical home.
Born and bred in Northamptonshire, the heart of British shoe manufacturing, Danny had a whimsical childhood ambition to live in a shoe. So when he came across this one, which had previously been part of a children's playground, he jumped at the chance to convert it into a real home.
The bedroom upstairs measured just 7 feet (2.1m)!
1966: Habitat 67, Montreal, Canada
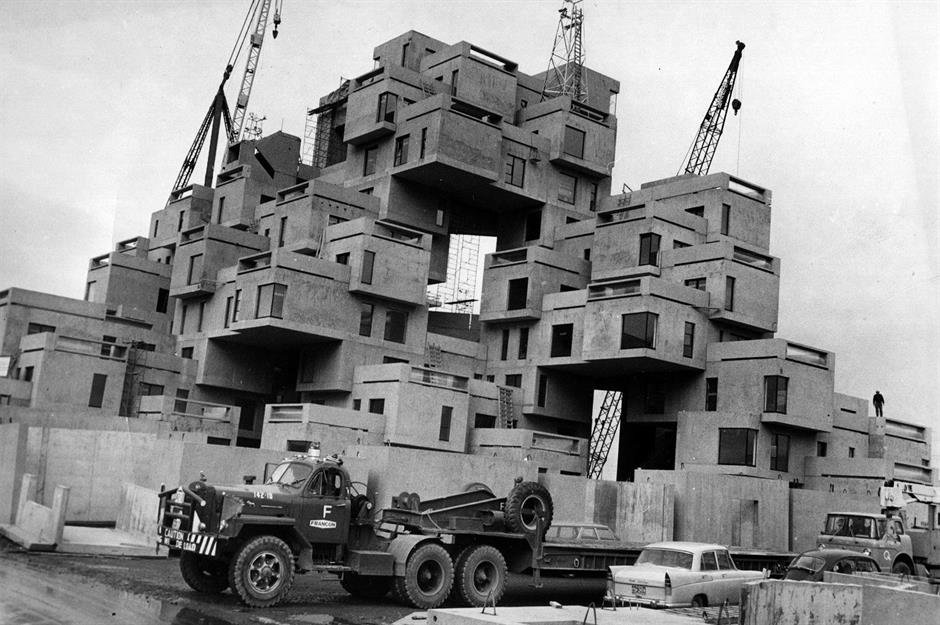
Since it was built for Canada's 1967 World Fair in Montreal, Habitat 67 has become a strange yet iconic fixture on the city skyline.
Made of 365 pre-fabricated modules connecting to create 158 apartments, the habitat sought to reinvent city living.
Architect Moshe Safdie was just 23 when he designed the ambitious structures. He still resides in one of the apartments today.
1970: snail shell house, Biberach, Germany
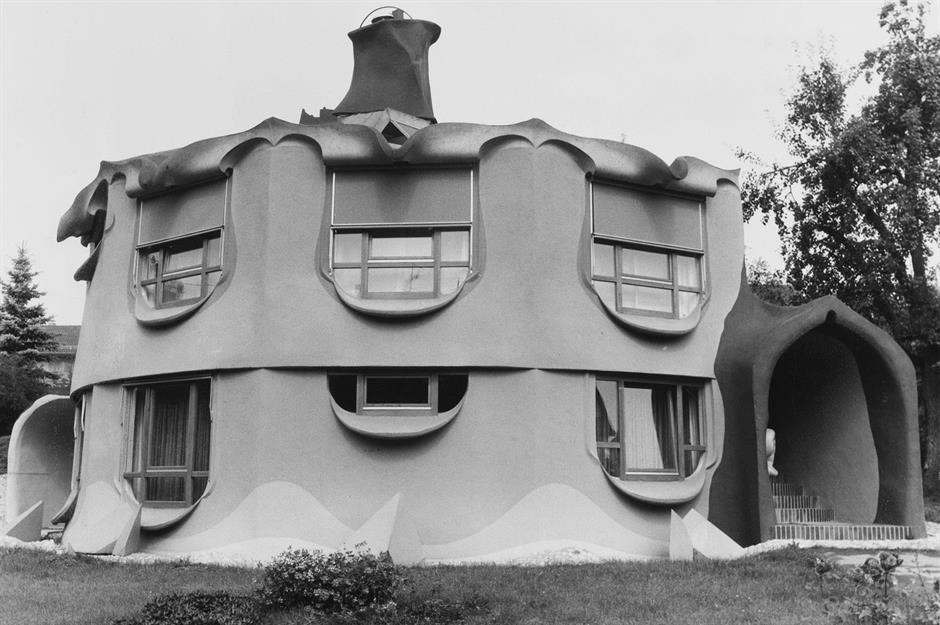
This pink and white Schneckenhaus or 'snail shell' was designed by German architect Dieter Schmid.
While the exterior is certainly eye-catching, things get even weirder when you step inside. The interior structure is made up of amorphous shapes painted with psychedelic murals designed to trick the eye and emphasise the home's dynamic nature.
Today, it's surrounded by perfectly normal homes – we'd love to know what the neighbours think!
Sponsored Content
1973: Choux de Créteil, Paris, France
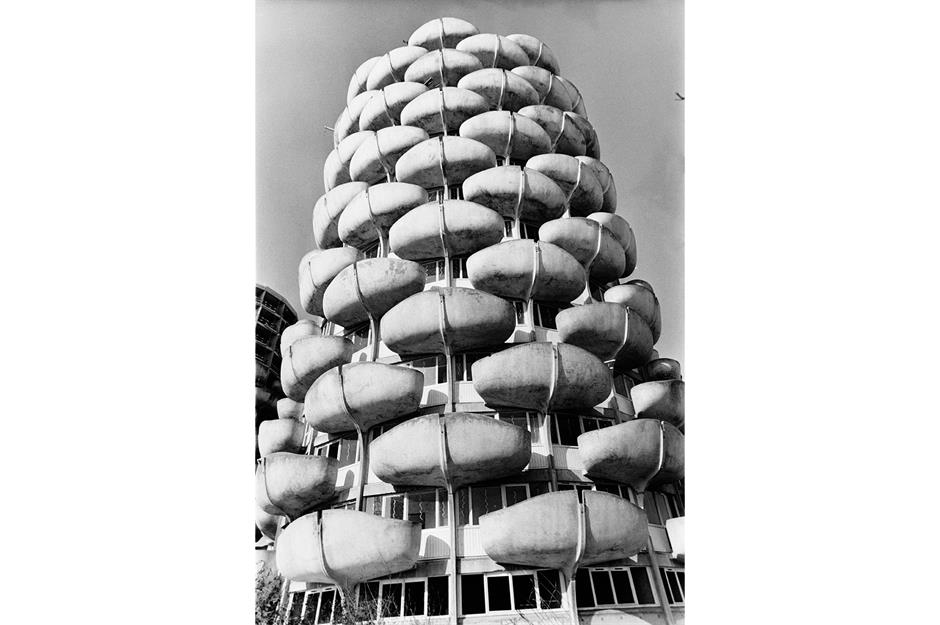
Three miles (5km) southeast of Paris, in the town of Créteil, ten 14-storey towers rise above the skyline. Known as the Choux de Créteil, they sprout from the earth like flowers or vegetables – some see cauliflowers or cabbages, some see ears of corn or funghi – rising from the earth in an area that was once a vast market garden.
Constructed between 1966 and 1974, the award-winning apartment buildings were created by architect Gérard Grandval.
1975: The Sunley House, London, UK
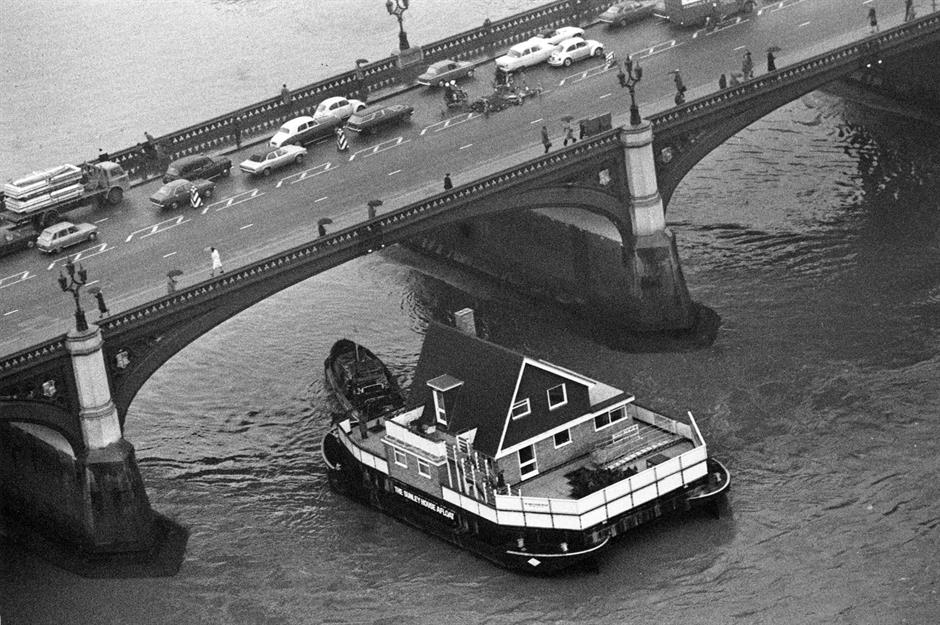
Commuters passing over London's Westminster Bridge in January 1975 witnessed an intriguing sight, as a two-storey home built on a catamaran barge floated beneath them.
Initially moored at Tower Pier, where it attracted 26,000 visitors, Sunley House was photographed here on the move to Westminster Pier.
1983: heavy metal house, Illinois, USA
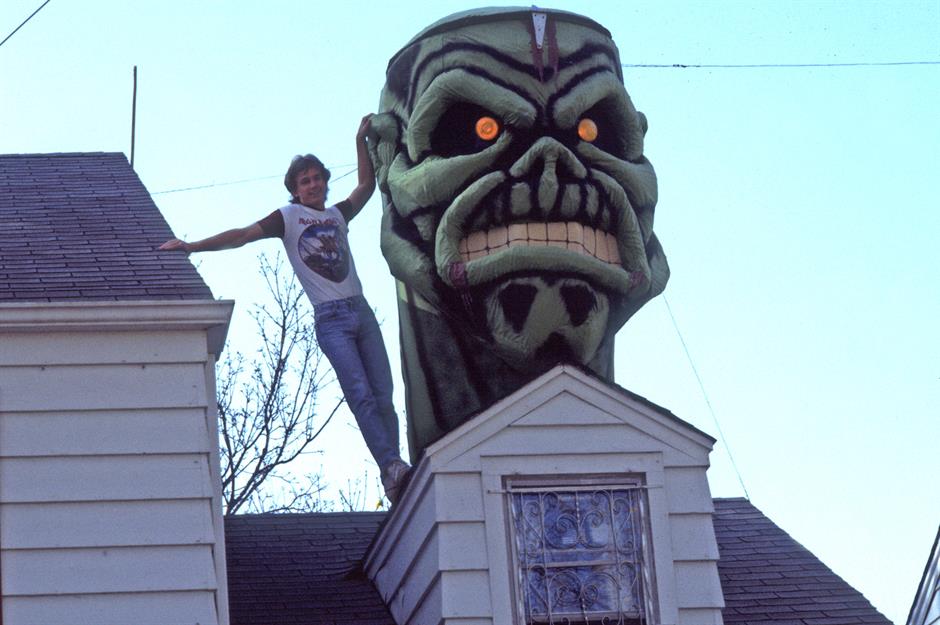
Scott McGuire from Prospect, Illinois, drew attention from around the world after he redesigned the chimney stack of his home to look like heavy metal band Iron Maiden's mascot, Eddie. The alarming head was reportedly a stage prop from their World Piece tour.
The image even made it into British heavy metal magazine, Kerrang!.
Sponsored Content
1996: statue extension, Tijuana, Mexico
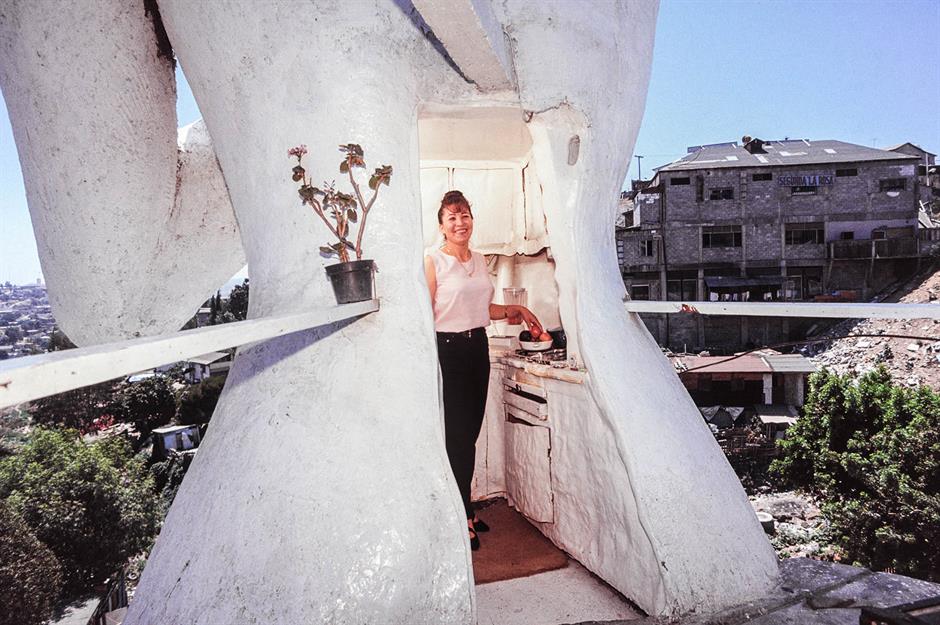
In 1990, architect and sculptor Armando Muñoz Garcia completed Tijuana III Millennium, a 53-foot (16m) sculpture of a woman made from concrete and steel to commemorate Tijuana’s centenary in 1989.
The statue – known affectionately by locals as La Mona 'the doll' – became home for Garcia and his wife, who is pictured here in the kitchen, located in the sculpture's stomach. The couple's bedroom nestled inside her chest, while the artist's office was located, appropriately enough, inside her head.
Loved this? Now discover more unusual homes around the world
Comments
Be the first to comment
Do you want to comment on this article? You need to be signed in for this feature