Room with a view: America’s highest penthouses
Step inside America's most luxurious high-rise homes

Nothing says wealth and prestige like a penthouse apartment, especially those that sit high above some of the biggest and most expensive cities in America.
With meticulous interior design, sky-high gardens, and truly unmatched panoramas, these beautiful high-rise homes lie at the top of some of America's tallest skyscrapers.
From New York City to Boston, click or scroll to step inside America's highest penthouses...
58th-floor penthouse at One Dalton, Boston, Massachusetts: 742 feet (226m)
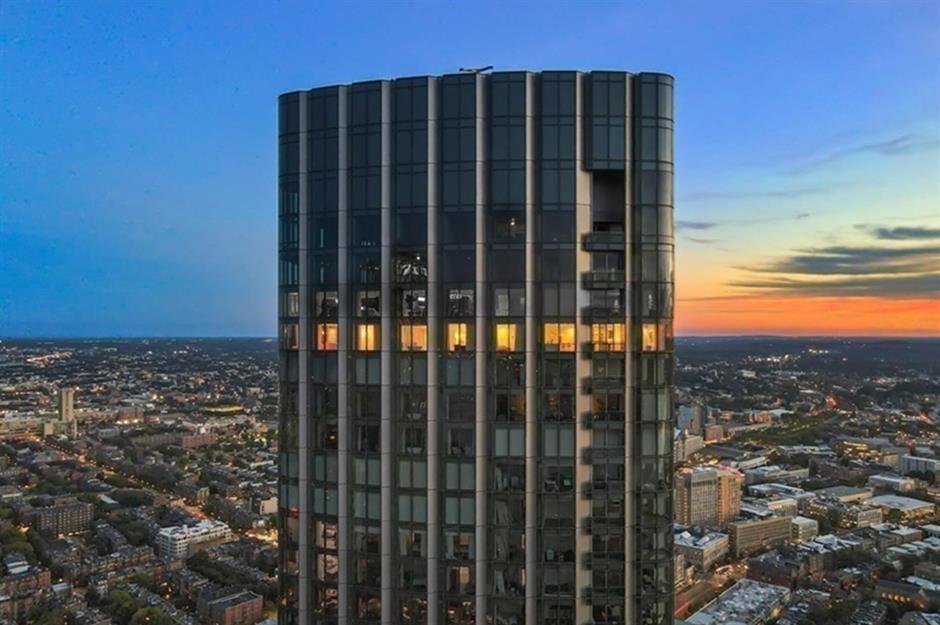
Rising 61 storeys above the city, One Dalton is Boston and New England's tallest residential building, at 742 feet (226m). At the top of the tower, on the 58th floor, you'll find a remarkable trophy home.
Sitting high above the city, the penthouse apartment is arranged over two floors and benefits from the highest and most awe-inspiring residential views in all of Massachusetts.
58th-floor penthouse at One Dalton, Boston, Massachusetts: 742 feet (226m)
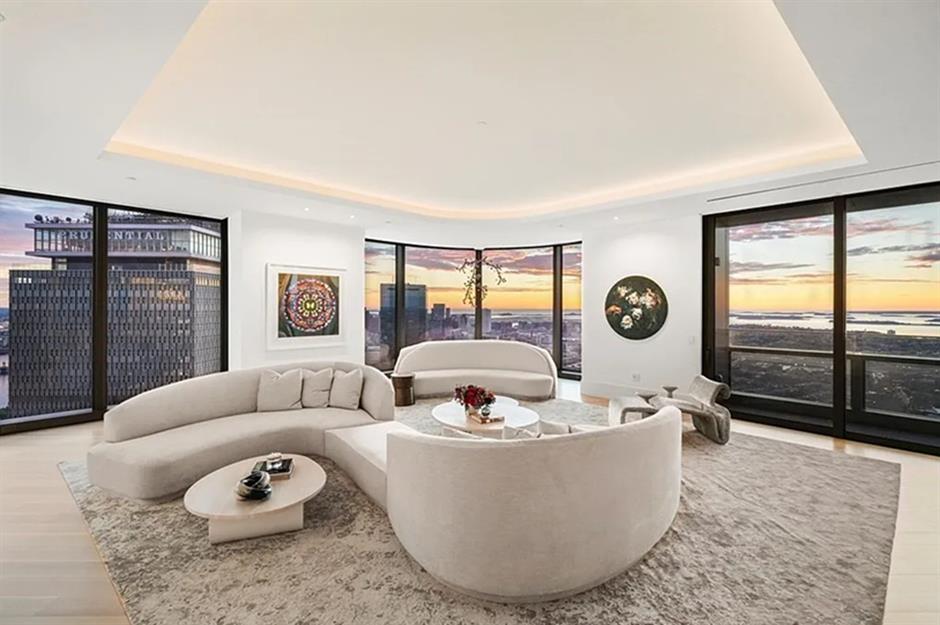
The property spans 7,848 square feet (729sqm) and actually combines two of One Dalton's finest units, which wrap two corners of the skyscraper, allowing for far-reaching views from every single room.
The building itself was constructed in 2020, but thanks to a renovation in 2022, the property benefits from up-to-the-minute design. There's a stunning lounge, a white onyx kitchen with top-of-the-line appliances, a breakfast bar, and a family room, all with glass walls, soaring ceilings, and chic neutral finishes.
58th-floor penthouse at One Dalton, Boston, Massachusetts: 742 feet (226m)
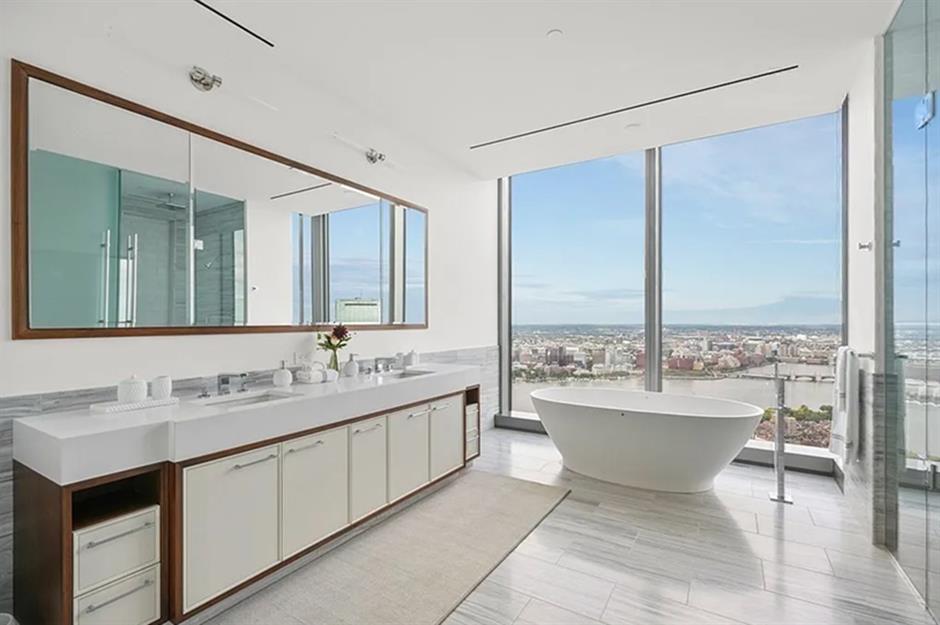
There's also a gorgeous formal dining room, with a statement light fixture, solid white oak floor, stately mouldings, custom millwork, and modern Crittall-inspired glass doors. The home also has five bedrooms, eight bathrooms, a temperature-controlled wine room, and a catering kitchen.
With radiant heated floors, an integrated AV system with surround sound, automated lighting, and electric shades, the residence is truly fit for a VIP.
Previously for sale with Coldwell Banker Realty Boston, the penthouse was priced at $33 million (£24.2m).
PH80 at Sutton Tower, Manhattan, New York: 848 feet (258m)

Towering 848 feet (258m) above 430 East 58th Street, Manhattan, sits Penthouse 80, the crowning glory of a new state-of-the-art development. Sutton Tower was built in 2022 and was designed by award-winning architect and designer Thomas Juul-Hansen.
Penthouse 80 is a five-bedroom, six-bedroom residence offering 9,191 square feet of interior space spread across two awe-inspiring floors.
PH80 at Sutton Tower, Manhattan, New York: 848 feet (258m)

A private elevator opens onto a dramatic entry gallery, which leads to a great room boasting 15-foot (4.6m) ceilings and unparalleled views across New York City. The space also features a high-end kitchen, a formal dining room, a butler's pantry, and a wine room, all finished with the finest materials, including Italian marble and custom-crafted wood.
Its sky-high location doesn't compromise on outside space, either, thanks to a 166-square-foot (15.4sqm), double-height loggia for relaxing among the clouds.
PH80 at Sutton Tower, Manhattan, New York: 848 feet (258m)
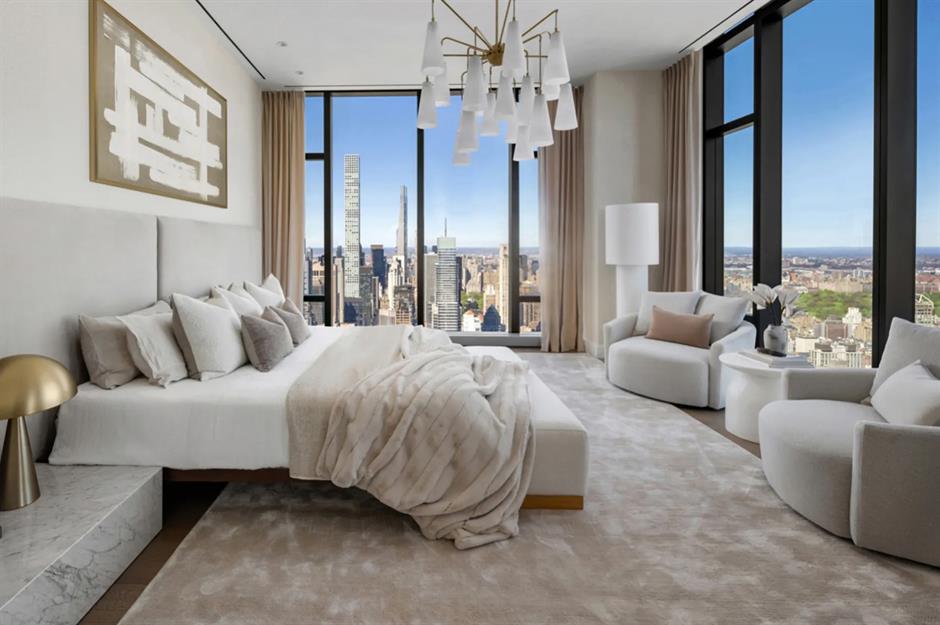
An illuminated staircase leads to the primary suite, along with four additional bedrooms, each with an en suite bathroom. There is also a media room, a second sitting room, and a utility room.
If that were not enough, the Tower is home to The Sutton Club, where occupants can enjoy four exclusive floors of wellness and entertainment.
It's no wonder that PH80 was most recently on the market for $65 million (£48m) via Corcoran.
Ph 81 at Park Place, Manhattan, New York: 900 feet (274m)

30 Park Place, also known as Four Seasons Private Residences, is located in Downtown Manhattan and soars nearly 900 feet above the city.
Designed by Robert A.M. Stern, Penthouse 81 has four bedrooms and encompasses a full floor, with symmetrical sunrise and sunset terraces.
Ph 81 at Park Place, Manhattan, New York: 900 feet (274m)

A security-enabled elevator provides access to an entrance gallery with breathtaking views. Combining modern amenities with traditional elegance, the main living area in the west wing boasts 12-foot (3.7m) ceilings, oak flooring, and a handsome 19th-century Herculean Carrera marble mantlepiece.
Over in the east wing, you'll find a collection of suites offering ultimate privacy, including a primary bedroom with a sunrise terrace, two walk-in closets, and two en suite bathrooms.
Ph 81 at Park Place, Manhattan, New York: 900 feet (274m)

The 38th floor is dedicated to exclusive amenities to serve the needs of the building's prestigious residents. These include a large fitness centre and yoga studio, a 75-foot (22.9m) swimming pool, a private dining room, a screening room, and a Roto-designed playroom.
The magnificent penthouse was previously for sale via Savills for $45 million (£33m).
Penthouse 76 at 53 West 53, Manhattan, New York: 1,050 feet (320m)
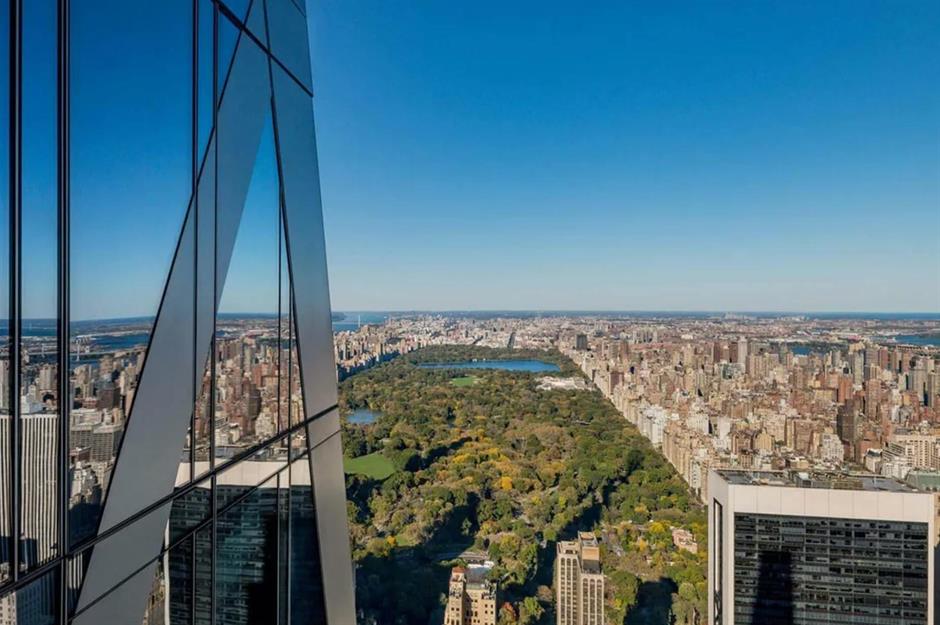
Towering up 1,050 feet (320m), 53 West 53 took New York by storm when it was completed in 2019. Designed by French architect Jean Nouvel, the glass- and steel-clad super tower features 82 floors and a distinctive shape.
The dramatic tapered skyscraper can be seen from almost everywhere in the city and inside, lucky residents get to enjoy a 65-foot (20m) indoor lap pool, a gym, and a wellness centre. Of course, one of the building's dazzling penthouses is no less impressive. Let's take a look inside...
Penthouse 76 at 53 West 53, Manhattan, New York: 1,050 feet (320m)
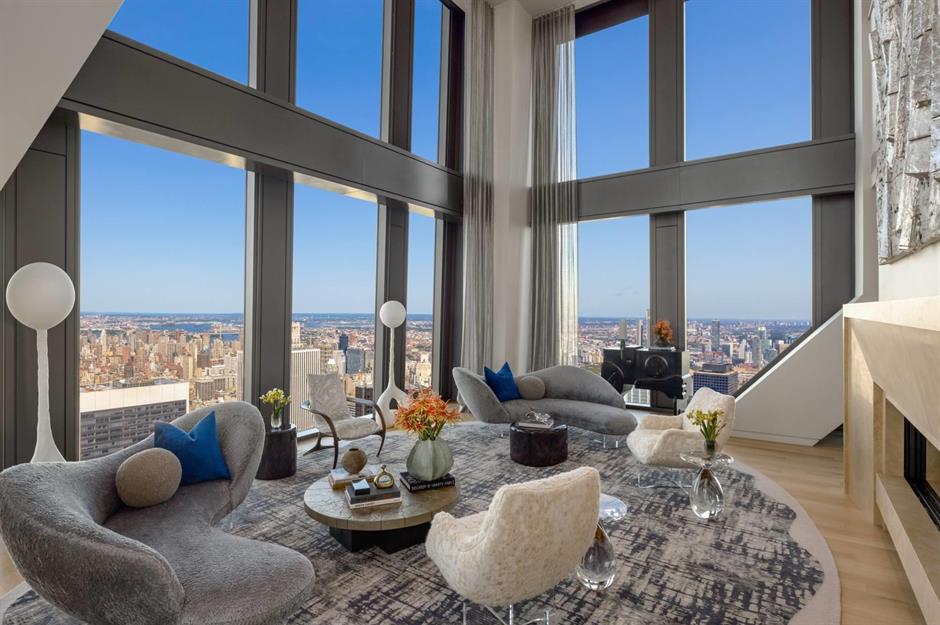
Penthouse 76 occupies the 76th and 77th floors of the building, encompassing 7,973 square feet (741sqm). With huge double-height windows that frame majestic views of Manhattan and refined interiors designed by Thierry Despont, the property is every bit as amazing as you might expect.
There's a huge living room with a soaring ceiling, a formal dining room and a kitchen that Despont designed with iconic Italian brand, Molteni. There are four bedrooms and three bathrooms, too.
Penthouse 76 at 53 West 53, Manhattan, New York: 1,050 feet (320m)
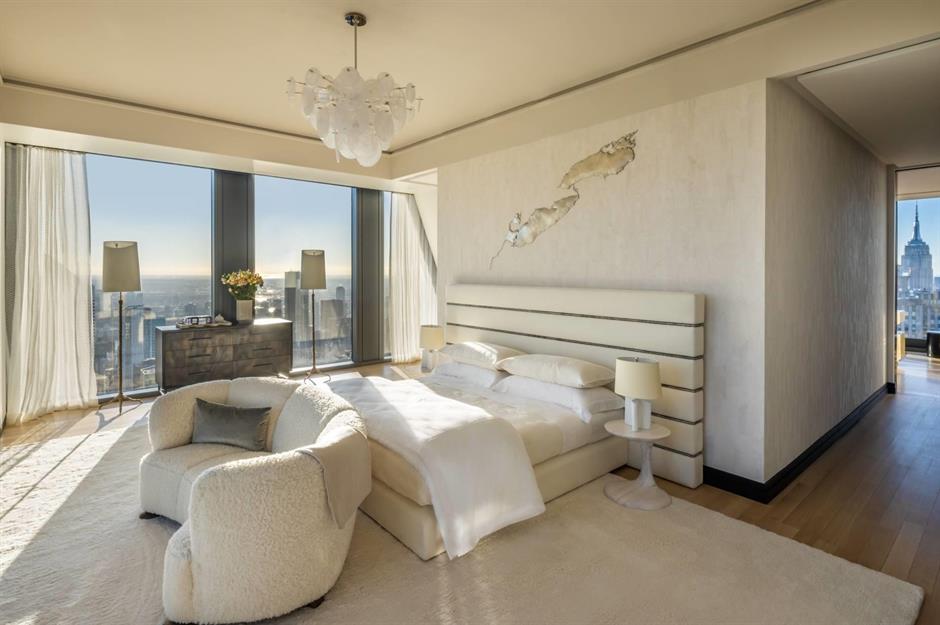
Accessible via a dramatic staircase or a private elevator, the 77th floor is home to the master bedroom, which features an elegant cream palette and museum-quality finishes. Its beautifully appointed walk-in wardrobe is worthy of the finest haute-couture collection.
The room's luxurious bathroom is sculpted from Persian golden travertine and high-honed Verona limestone, and features polished Noir St.Laurent marble and nickel Dornbracht fixtures. So, is it any wonder that the property was previously on the market with Knight Frank and Douglas Elliman for just over $64 million (£46.9m)?
Penthouse 79 at 432 Park Avenue, Manhattan, New York: 1,396 feet (426m)
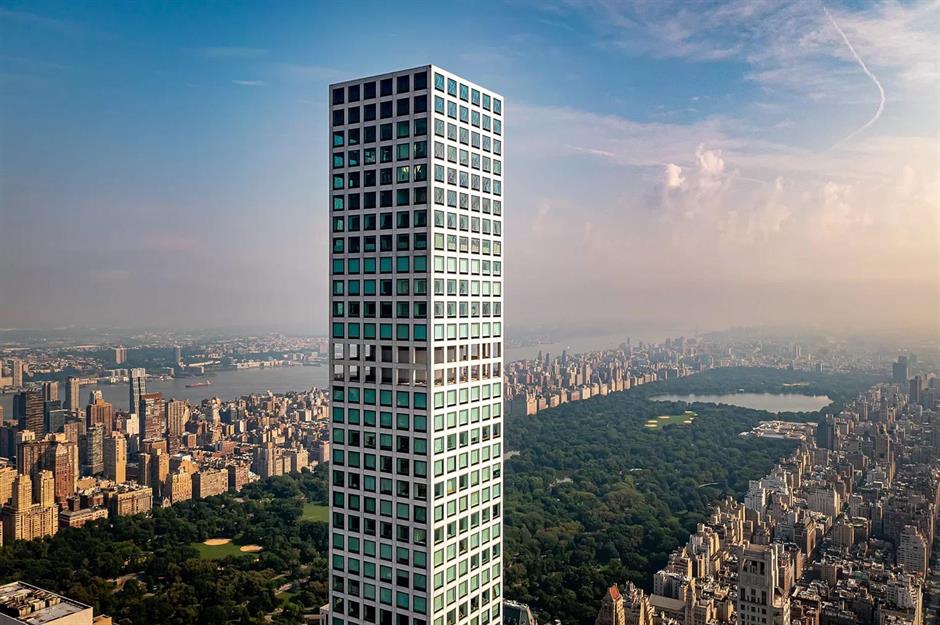
Standing proud at 1,396 feet (426m), 432 Park Avenue was hailed as the tallest residential tower in the Western Hemisphere when it was completed in 2015.
Since then, the modern skyscraper, which was designed by Rafael Viñoly and has 96 floors, has been surpassed by Central Park Tower and 111 West 57th Street, also in New York City. But that doesn't mean the building's 79th-floor penthouse isn't truly astonishing. Let's take a look...
Penthouse 79 at 432 Park Avenue, Manhattan, New York: 1,396 feet (426m)
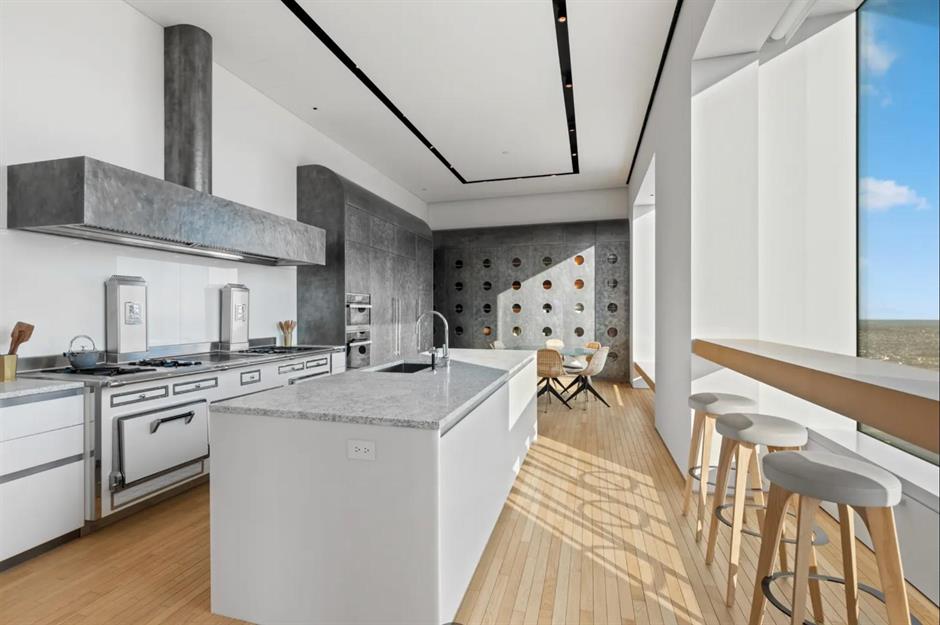
Nestled just 17 floors from the very top of the tower, this incredible 8,055-square-foot (748sqm) apartment was curated by renowned Japanese photographer and architect Hiroshi Sugimoto, famous for capturing minimalist black and white images.
For the home's interior, the artist opted for a serene aesthetic, choosing natural materials like ancient cedar and bold, raw finishes, such as the hand-hammered metal found in the kitchen.
Penthouse 79 at 432 Park Avenue, Manhattan, New York: 1,396 feet (426m)
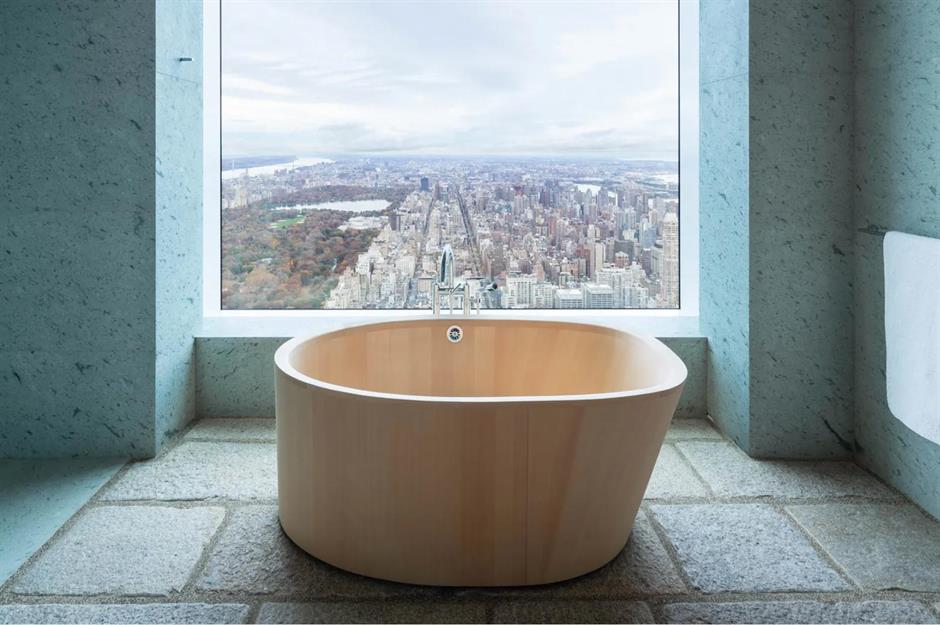
The apartment occupies a single floor and comes with a lounge, a dining room, a large kitchen, five bedrooms, five bathrooms, and two powder rooms. Huge windows allow for unobstructed views of Central Park and beyond from almost every space, including this eye-popping bathroom. The wooden tub sits on stone tiles that were sourced from old Kyoto Tram stations, for added wow-factor.
The spectacular spread was originally for sale for a monumental $135 million (£98.9m), according to the New York Post, but it eventually sold in 2023 for 'just' $65.6 million (£48.1m). Engel & Völkers held the listing.
Quadplex 80 at 111 West 57th Street, Manhattan, New York: 1,428 feet (435m)
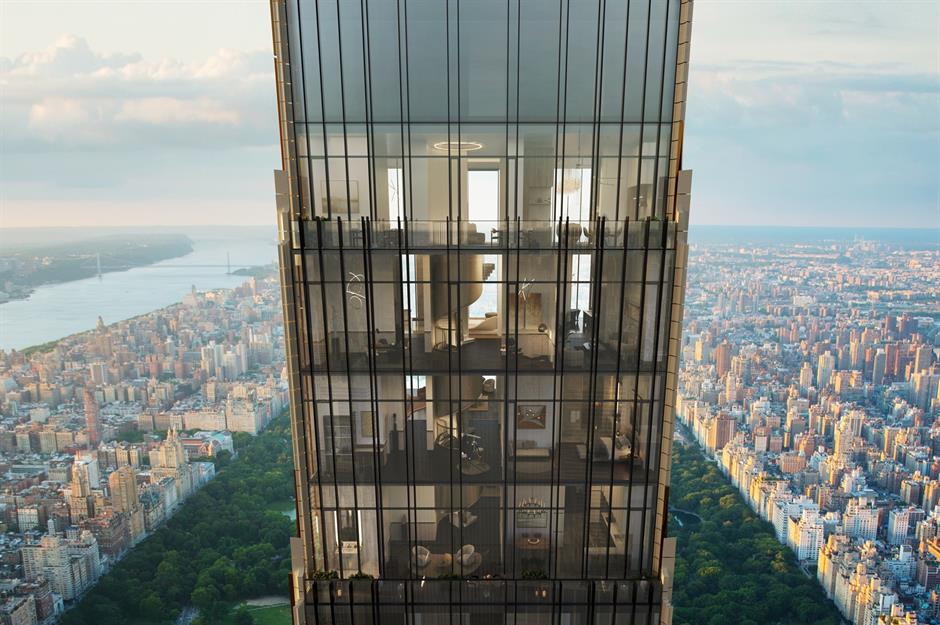
The crown of 111 West 57th Street, also known as Steinway Tower, Quadplex 80 is one of the world's most exciting and envy-inducing homes.
Described by The Field Team at Sotheby’s International Realty as "the grandest residence of all", the architectural masterpiece was designed by SHoP Architects and stands proud in the heart of Manhattan, moments from The Plaza and Central Park.
Quadplex 80 at 111 West 57th Street, Manhattan, New York: 1,428 feet (435m)
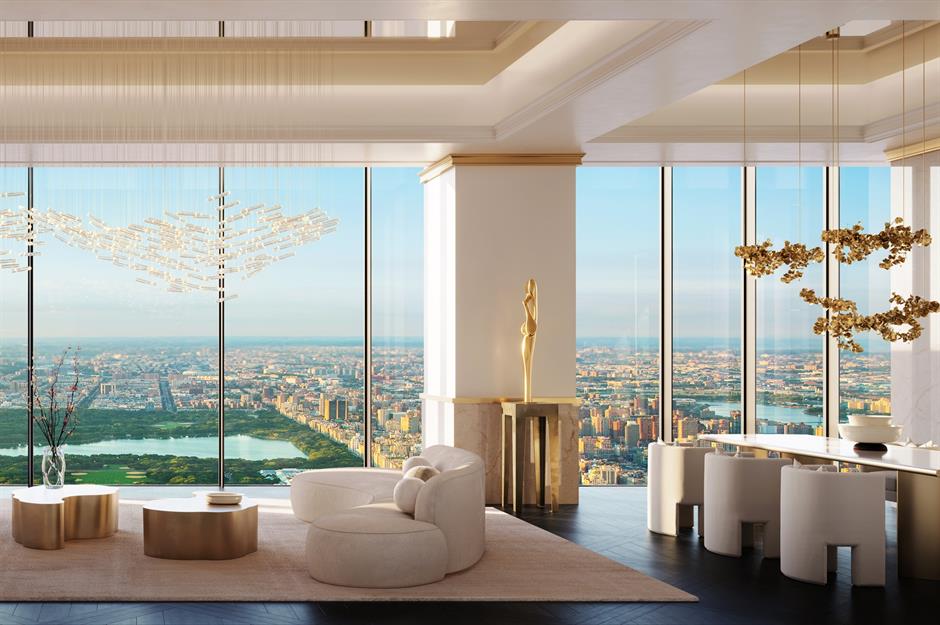
The 84-storey skyscraper is one of the tallest buildings in New York City, and it's also the world's slenderest skyscraper. It soars up 1,428 feet (435m), with a width-to-height ratio of just 1:24. Right at the top of the tower, Quadplex 80 is arranged over four floors and provides over 11,480 square feet (1,067sqm) of meticulously designed interior space by Studio Sofield.
A private elevator and custom circular staircase offer access to the residence, while towering 14-foot (4.3m) ceilings and full-height, frameless windows allow for dramatic, light-filled rooms.
Quadplex 80 at 111 West 57th Street, Manhattan, New York: 1,428 feet (435m)
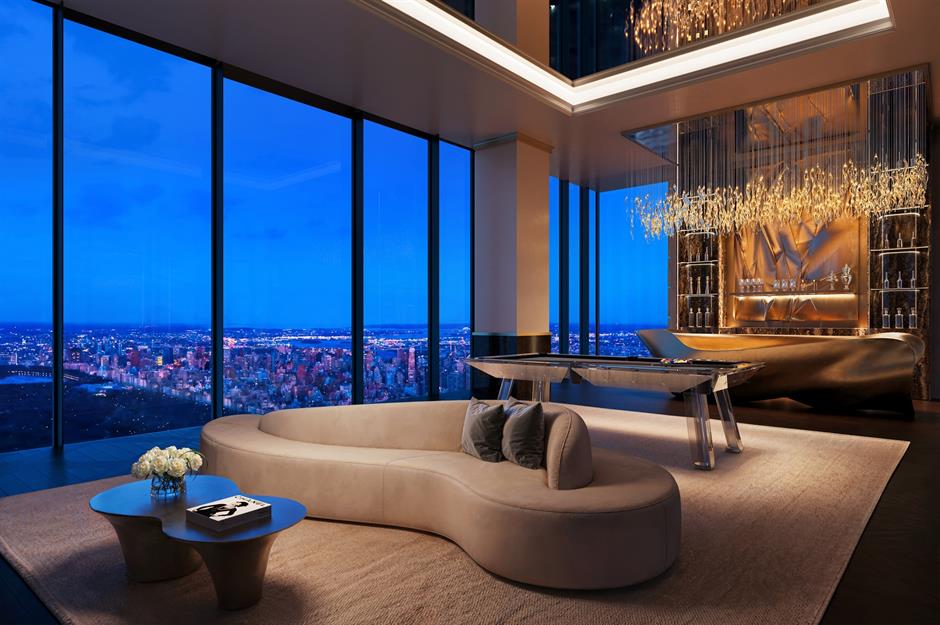
The main floor has a grand receiving hall with macauba stone flooring, an expansive great room with a lounge and dining area, and a corner kitchen with crystallo quartzite countertops and Gaggenau appliances. There are four guest bedrooms and a primary suite, which takes up an entire floor.
The top floor is an entertainment space, with a magnificent bar, billiards table, screening room, service kitchen, and indoor Sunset Lounge. There are also two exterior terraces, totalling 618 square feet (57.4m). Quadplex 80 was previously for sale via Sotheby's International Realty for $110 million (£80.6m). This penthouse is undeniably one of the finest in the world.
Central Park Tower penthouse, Manhattan, New York: 1,550 feet (472m)
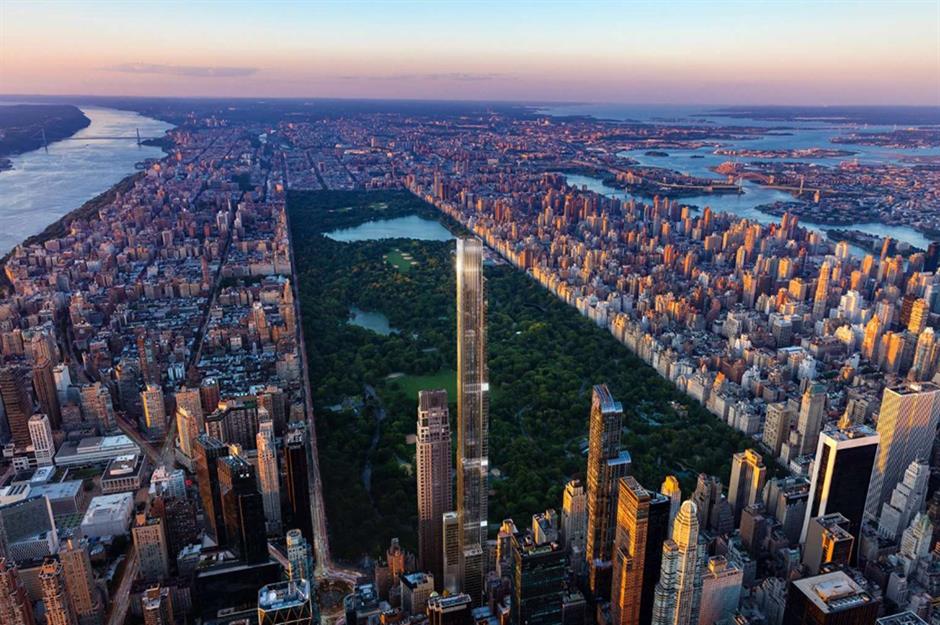
Located on New York City's so-called Billionaires' Row, Central Park Tower soars up 1,550 feet (472m) and is the tallest residential building in the world. It's also the second-tallest building in the United States (behind One World Trade Center) and the Western Hemisphere, not to mention the 15th-tallest building in the world.
Over a decade of planning and collaboration between architects Adrian Smith and Gordon Gill went into curating the building, and inside, you'll find 179 of the most exclusive condos in the world.
Central Park Tower penthouse, Manhattan, New York: 1,550 feet (472m)
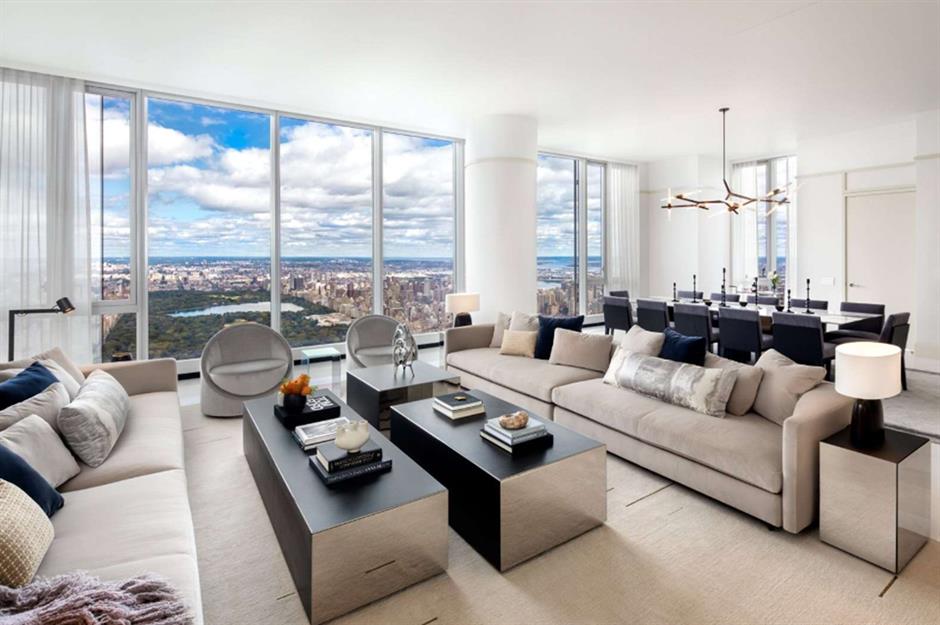
The building's penthouse was priced at $65.8 million (£48.2m), when it was for sale with Savills. Featuring stunning living rooms with floor-to-ceiling glass walls, dramatic structural columns, and generous ceilings, it is the epitome of luxury.
The apartment has a gorgeous open-plan living room, with a lounge and dining area, as well as a designer kitchen and five bedrooms. The interior was designed by Rottet Studio and boasts imported stones, custom millwork and high-end fittings and fixtures by the likes of Miele and Dornbracht.
Central Park Tower penthouse, Manhattan, New York: 1,550 feet (472m)
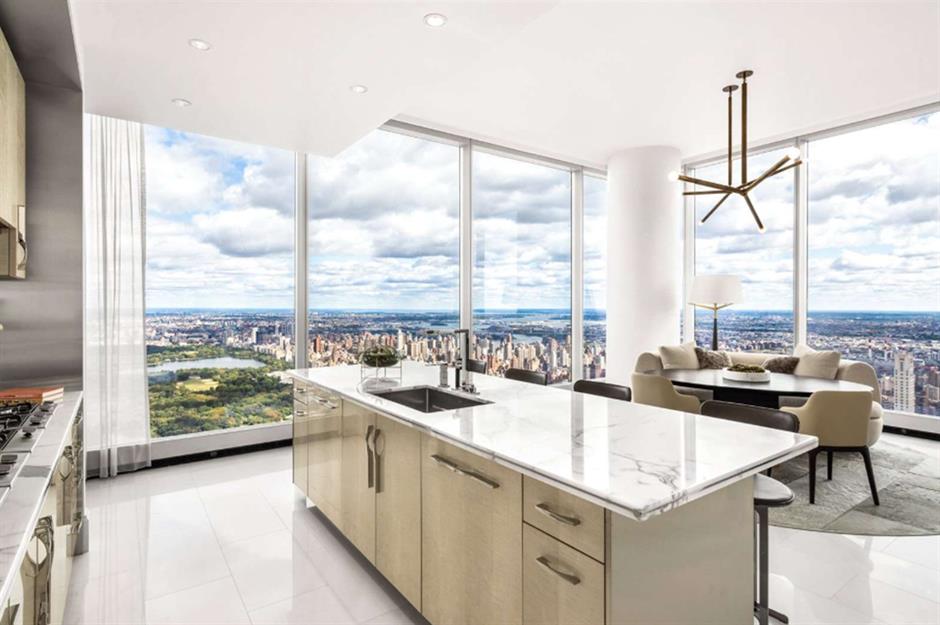
Of course, though, it's all about the views. With a pristine panorama of one of the world's most exciting cities, this apartment truly is one of a kind.
Amazingly, the building also offers its lucky residents a movie theatre, an outdoor terrace with a 60-foot (183m) swimming pool, a state-of-the-art fitness centre, an indoor saltwater pool, a spa, and a squash court. Plus, the 100th floor is home to the Central Park Club, the world's highest private club, complete with New York's highest private ballroom.
Loved this? Step inside more awesome luxury homes around the world
Comments
Be the first to comment
Do you want to comment on this article? You need to be signed in for this feature