This couple spent 14 months transforming a Victorian church into a beautiful home
From abandoned church to divine home
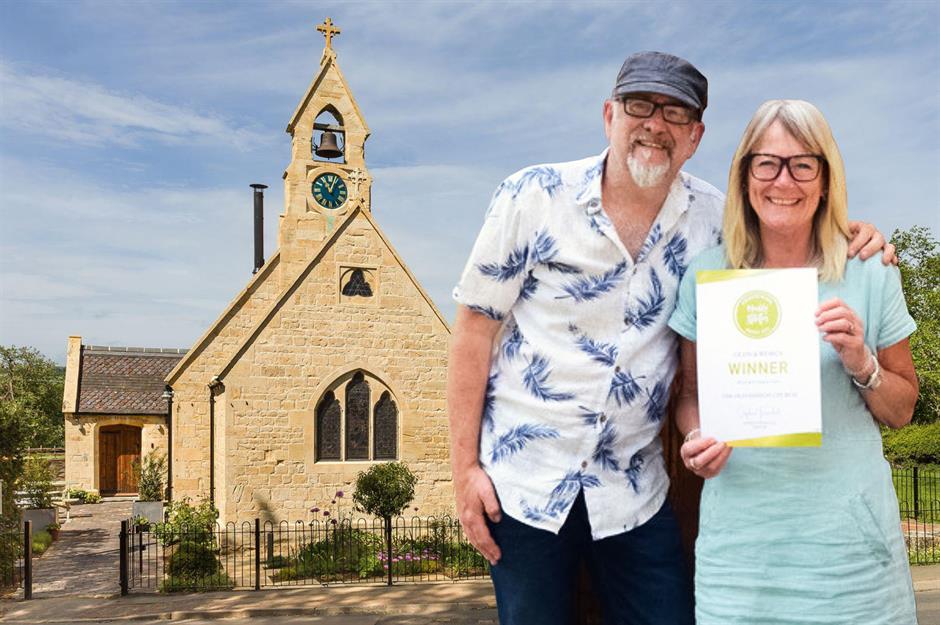
When Geoff and Julie Bolam set out to find themselves a holiday rental, they had no idea they'd end up converting an abandoned Victorian church into an incredible home.
Click or scroll to learn how the couple transformed the property, with help from a team of experts, lots of elbow grease and maybe just a little divine intervention...
A plan for retirement
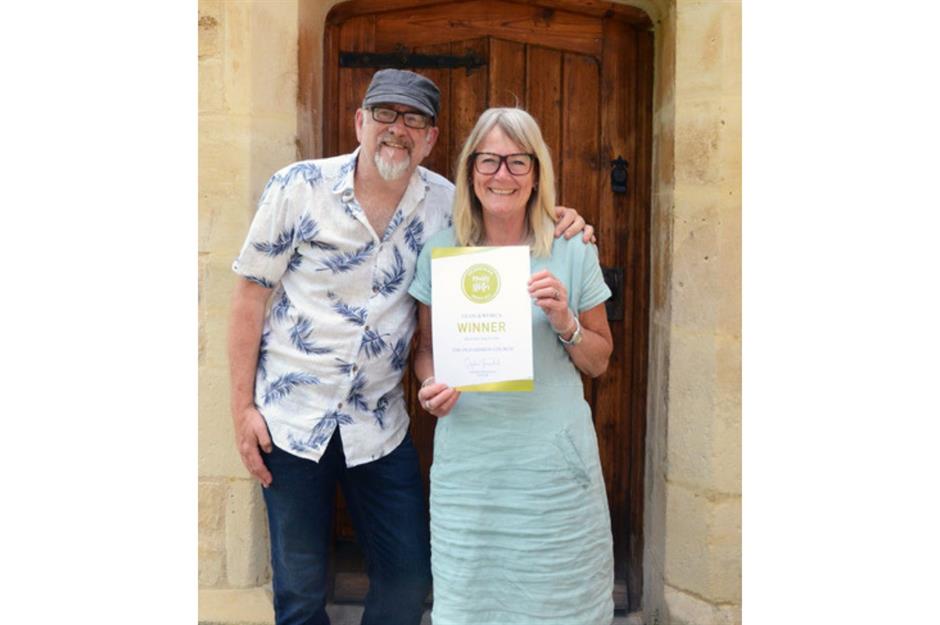
So, how did Geoff and Julie come to own an abandoned church? In 2018, they were living in High Wycombe, England, and commuting into London for work. “We owned a holiday home in the Cotswold village of Paxford,” Geoff says. “But as retirement loomed, we decided to move into the property full-time.”
They sold their house and relocated to the village. “We wanted to reinvest some of the proceeds from the home sale into a small cottage that we could run as a holiday let, to generate some income after we retired," Julie says. "So, we started looking for something nearby that we could manage ourselves.”
Old Mission Church
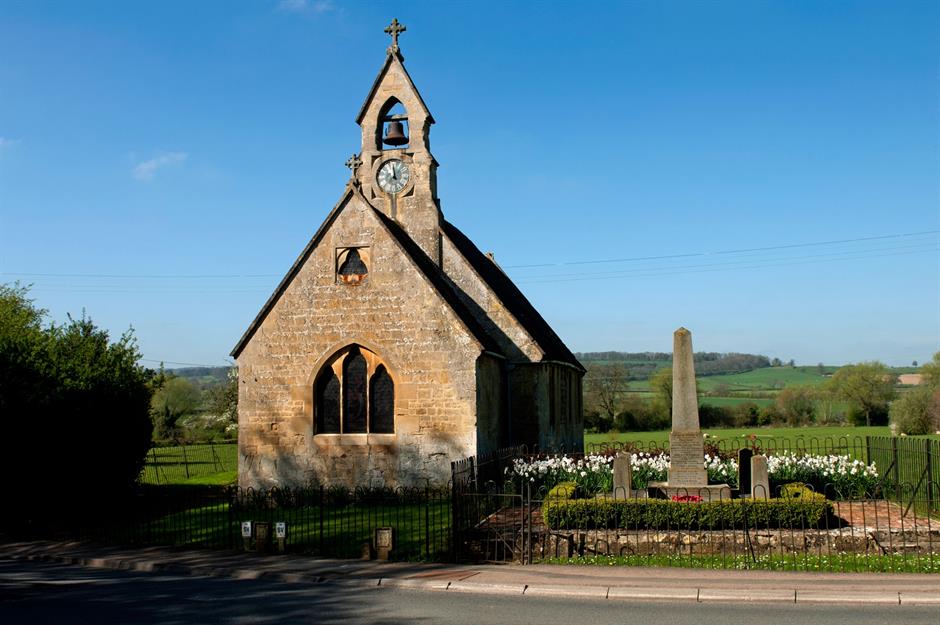
The couple wanted a place that didn’t need much work done to it, but when they heard an old church was for sale nearby, they decided to check it out. “We viewed it that weekend and immediately spotted its potential,” Geoff says.
The Old Mission Church dates back to 1866 and was built from traditional Cotswold stone, with two pretty pitched roofs and a small spire, topped with a bell and a clock. This image of the church was taken in 2014, four years before Geoff and Julie bought it.
Local landmark
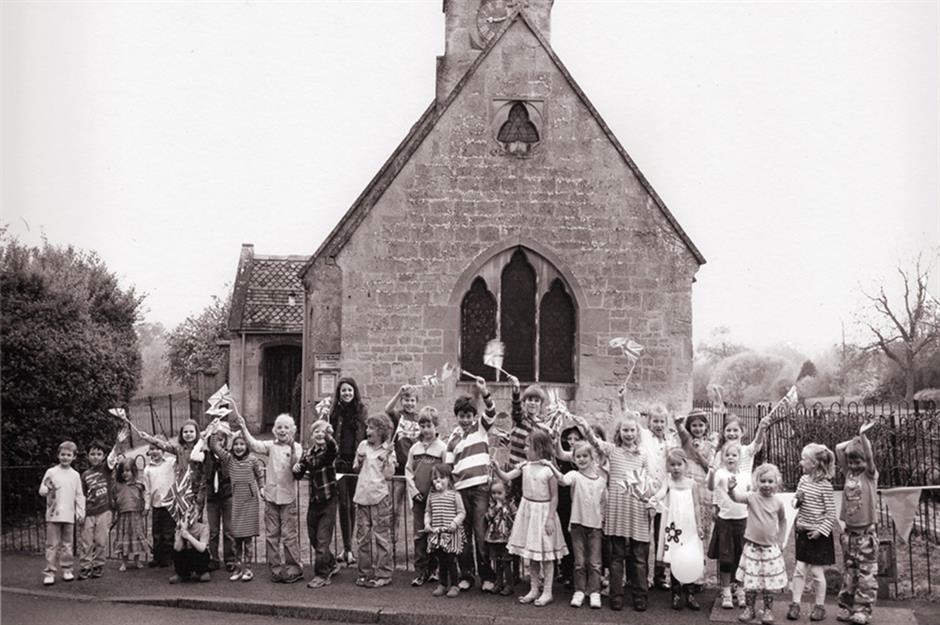
The property originally served as a school for 100 local children. "It was built in ecclesiastical style, with the intention for it to be used for religious services on Sundays," Geoff says. In 1886, it was enlarged and became a mixed national school. The school closed in 1921, but the church continued to operate.
In this image, photographer Antonia Deutsch captured school children celebrating Queen Elizabeth's Diamond Jubilee outside the church in 2012.
"In 2018, the congregation was dwindling and maintenance costs increased," Julie says. "With its use becoming increasingly sporadic, the church was put up for sale by closed bids. We inadvertently put in the highest offer and, just like that, we owned a church." The couple paid £175,000 ($235k).
Brimming with history
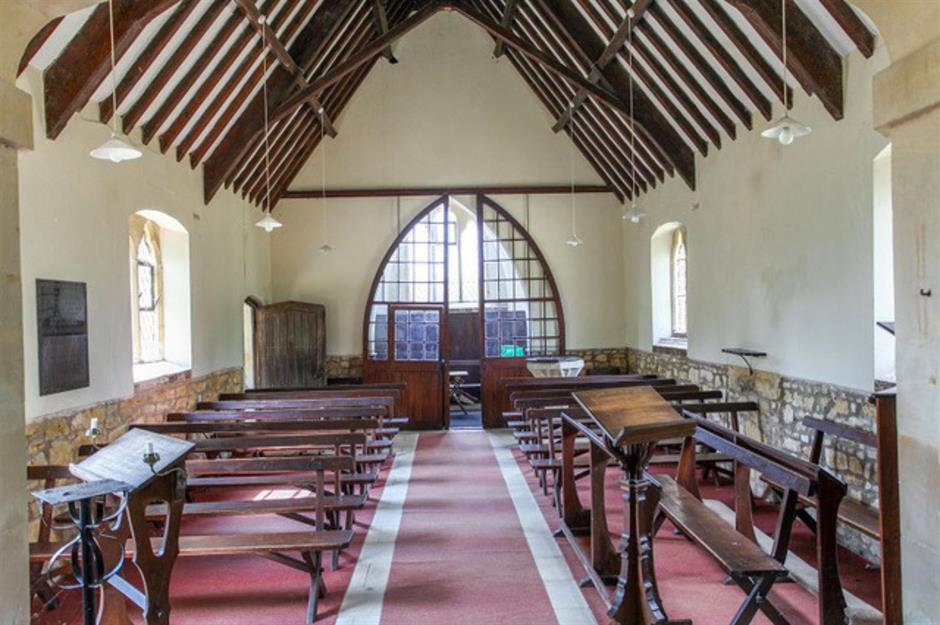
This photo was taken the day the couple received the keys, showing the old nave furnished with wooden pews. “With the sale completed, we approached various specialists to advise on the restoration,” Geoff says. “We had in mind a sensitive conversion to a two-bedroom holiday let.”
After working with an architect who didn't grasp what the couple was looking to achieve, Geoff and Julie approached James Mackintosh Architects, who specialise in heritage buildings. “They suggested turning the nave into an open-plan living space, placing a bedroom in the former school room and installing a pod-like mezzanine to house a second bedroom.”
Planning and pitch pine
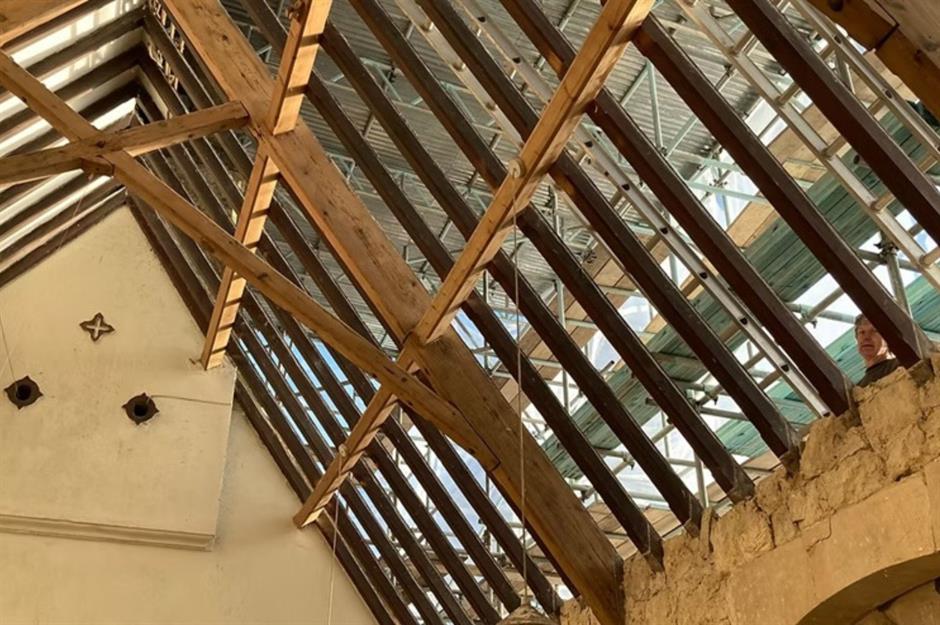
The planning process was challenging, with the local authority listing several stipulations: “For example, the front and north sides of the church are visible when entering the village, so their appearance couldn't be altered,” Julie says. “The flue from our log burning stove couldn’t protrude through the roof at the front, and any roof windows had to be located on the south side, which is shielded by trees.”
Once the plans were signed off, work could begin. One of the first jobs was the restoration of the historic pitch pine beams. “They had been covered with a dark, mahogany stain, so we hired a specialist to microblast the wood to restore its natural colour,” Geoff says.
Fixing the roof
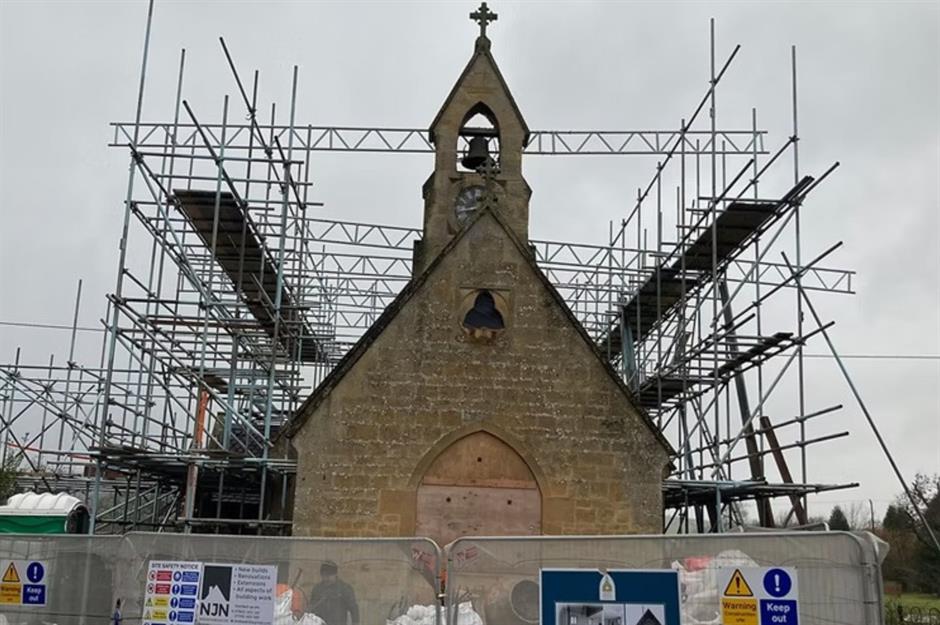
Next, scaffolding was installed for the roof repairs. “We quickly discovered a problem,” Geoff says. “The battens for the tiles and lathes for the plaster were fixed to the top of the rafters. This meant we couldn’t replace the battens without damaging the ceiling.” The couple had to dismantle the entire roof and rebuild it.
"To meet building regulations, the tiles needed to overlap significantly, so we had to source more of the same size, shape and colour. We called reclaim yards until we found a supplier," Julie says. The tiles didn’t feature nail holes, either, so the builder had to cut slots in their sides, where nails could sit. An industrial glue was also used to keep them all in position.
Dealing with damp
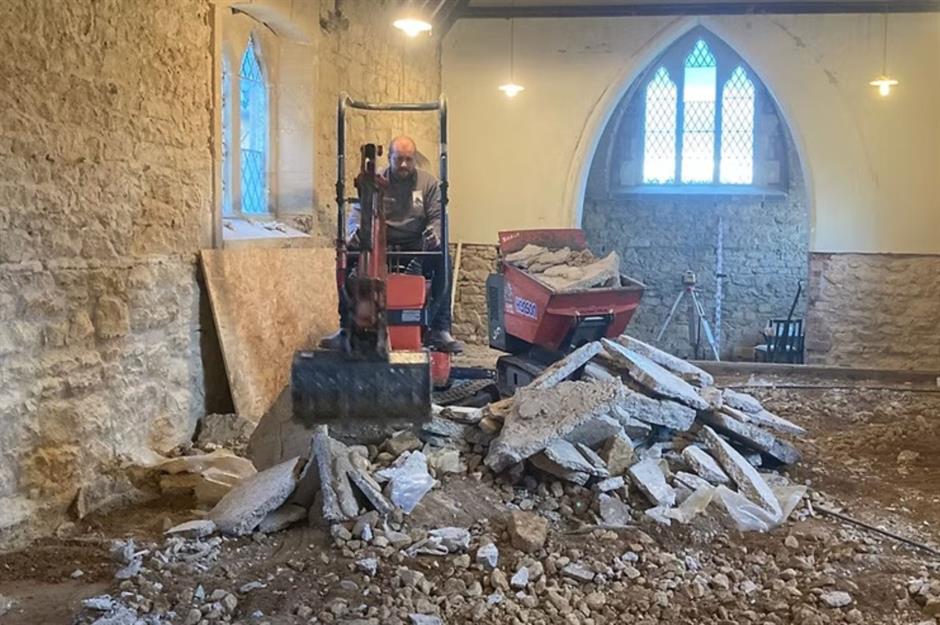
The interior floor also proved to be an issue. “The original timber boards had been replaced with solid concrete, with a dampproof membrane underneath,” Geoff explains. “This was allowing moisture from the ground outside to seep into the walls, causing rising damp. The entire floor had to be dug out."
"At one point, the roof was off and we had no floor. All that was left standing were the walls," Julie says. "That was probably the most stressful part of the process."
Savvy solutions
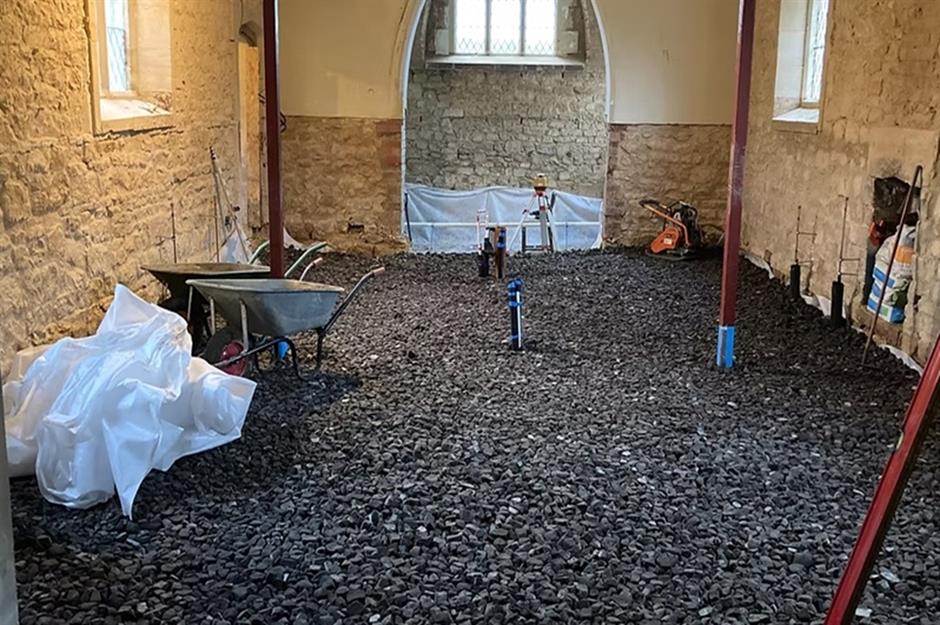
To tackle the damp problem, all the cement-based materials inside were removed and replaced with breathable alternatives. Geoff and Julie selected limecrete for their new floor. “It’s great for managing ground moisture,” Julie says. “We installed a subbase of foamed glass insulating gravel, which increases insulation levels and works well with underfloor heating.”
At some point, the lower part of the internal walls had been repointed with sand and cement mortar, which was stopping the stones from being able to breathe. "This caused the remaining plaster to crumble away,” Geoff explains. “We borrowed some tools and spent two weeks removing the old pointing. It was an exhausting and messy job.”
Drainage and diverting water
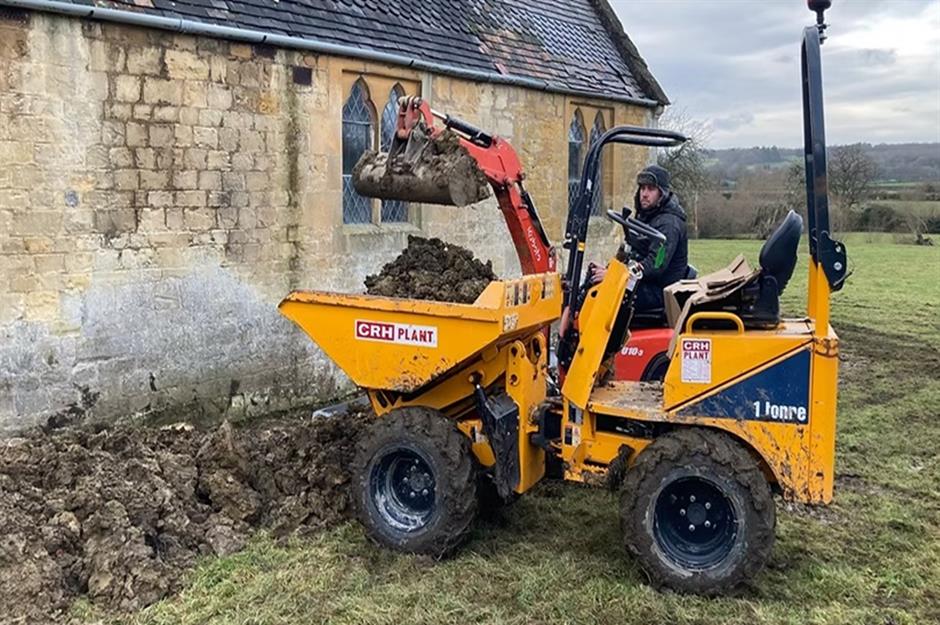
Victorian churches are notoriously draughty, so the couple was keen to improve its airtightness and thermal efficiency. "Our neighbour recommended Daisen’s Diathonite Evolution to us," Julie says. "It's a breathable, lime and cork-based insulating plaster, which achieves high levels of thermal insulation." The couple covered the interior walls with this eco plaster.
Outside, the ground level around the building was lowered by 0.5 feet (15cm) to help with water ingress, while a new drainage system was installed to divert water away from the church. "These changes allowed the property to dry out and breathe, to avoid damp problems in the future," Geoff says.
Constructing the mezzanine
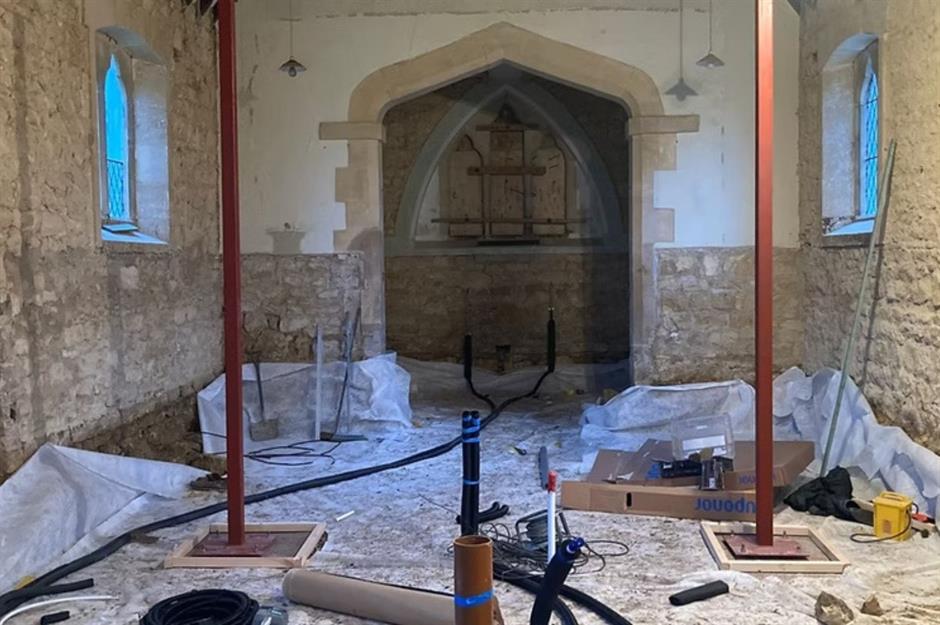
Next, it was time for the project’s most exciting element – the mezzanine pod. “To ensure the pod would be structurally secure, two RSJs and two steel columns were installed,” Geoff says. “They were clad in timber to blend in."
To make room for the RSJs, a few internal stones were removed. This means that in future, the pod can be removed and the stones simply put back in.
Pod perfection
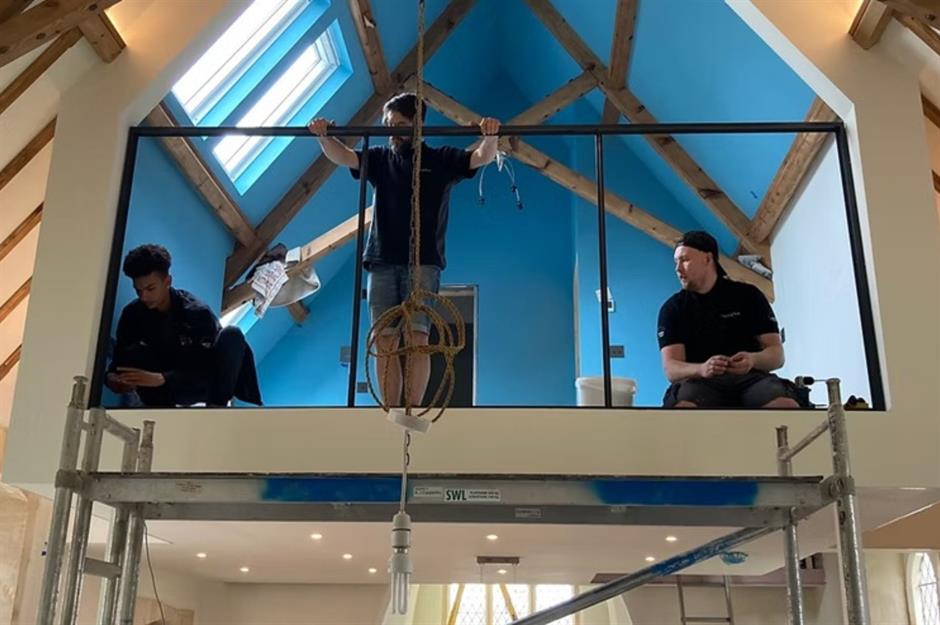
The pod was designed to take up less than 60% of the footprint of the nave, according to James Mackintosh Architects. "We chose to position the underside of the mezzanine as high as possible to the heads of the window, to reduce its visual impact when looking in externally," James says.
"It appears to be floating above the living space, and this feeling of lightweightness was enhanced by a custom glass staircase that leads from the kitchen to the mezzanine."
Interior finishes
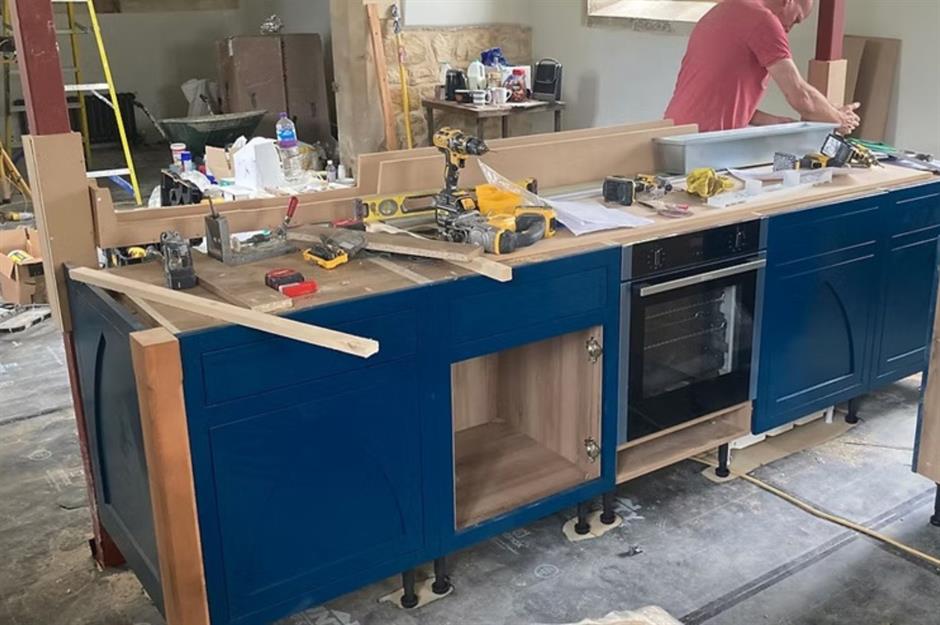
Once the support beams were in place, the kitchen was installed. Lovely stone pavers were then laid on the floor for a rustic yet chic finish.
"To meet fire regulations, we also installed a wall-mounted Automist Smartscan by Plumis," Geoff says. "This award-winning product benefits from infrared detectors that trigger a targeted jet of high-pressure mist in the event of a fire."
Original features
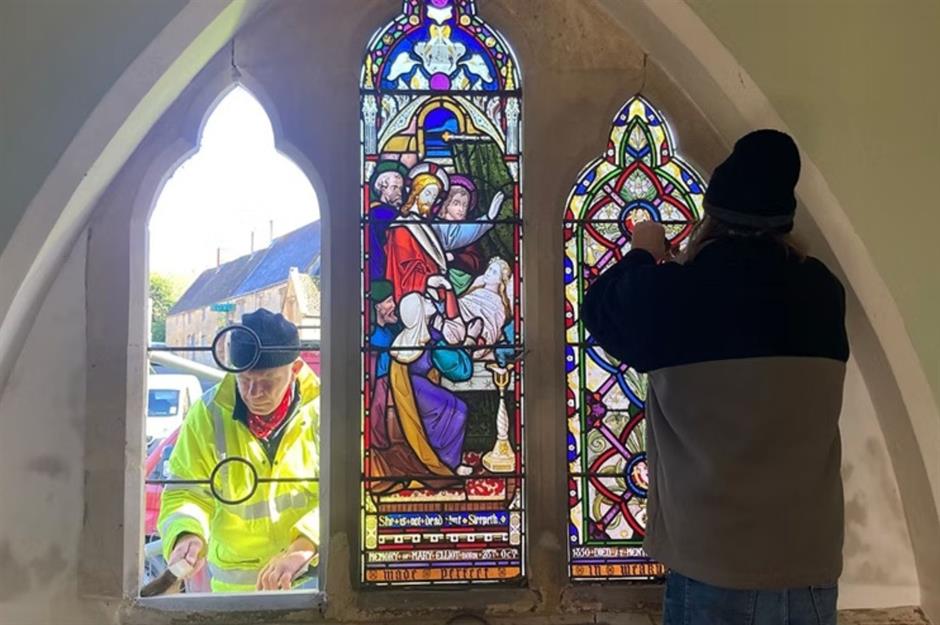
The church's original leaded and stained-glass windows were carefully removed and restored by specialists before being reinstalled. "Bespoke secondary glazing was added internally to help reduce heat loss and draughts," Julie says.
"The building features a very special stained-glass window, which was designed in 1870 by Holland and Holt of Warwick. It was added to the east window and commemorates Mary Elliot, who died at the age of 19 while in France. She was the only daughter of Gilbert Elliot, who paid for the construction of the school."
Exterior touch-up
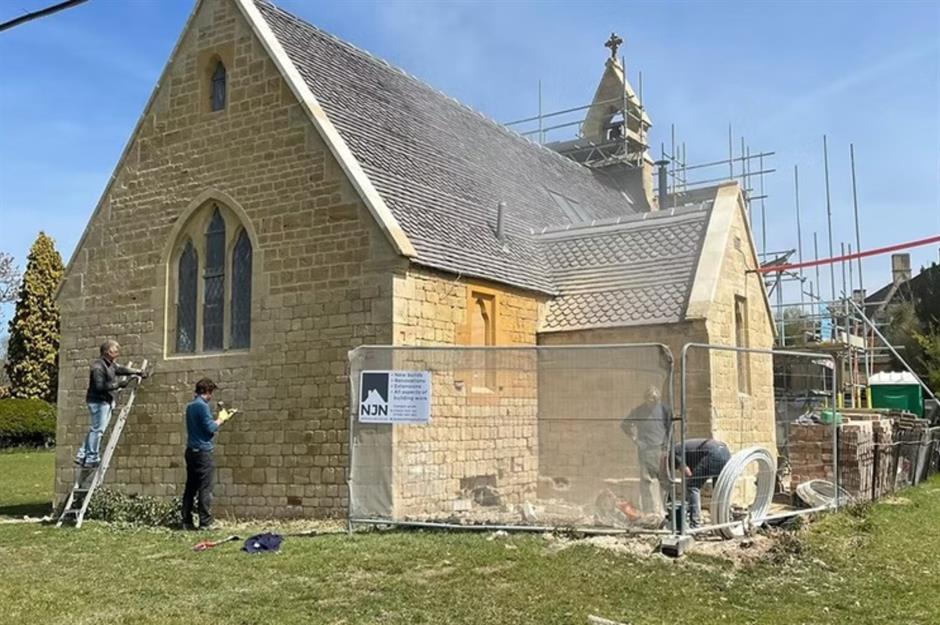
Outside, the damp issues, as well as faulty guttering, had left parts of the stonework badly stained. “The exterior was cleaned using the DOFF process, a high-temperature, low-pressure water jet,” Geoff says. “The results were fantastic, but some of the render became loose, so we had to repoint the whole church.”
The couple selected helical stainless steel reinforcing bars from HeliFix to strengthen and stabilise the masonry. "These bars were slotted between the stones to provide extra support,” Julie says. "We then repointed with Lime Green’s ready-mixed lime mortar, which is easy to use and doesn't shrink when it dries."
Repairing the clock
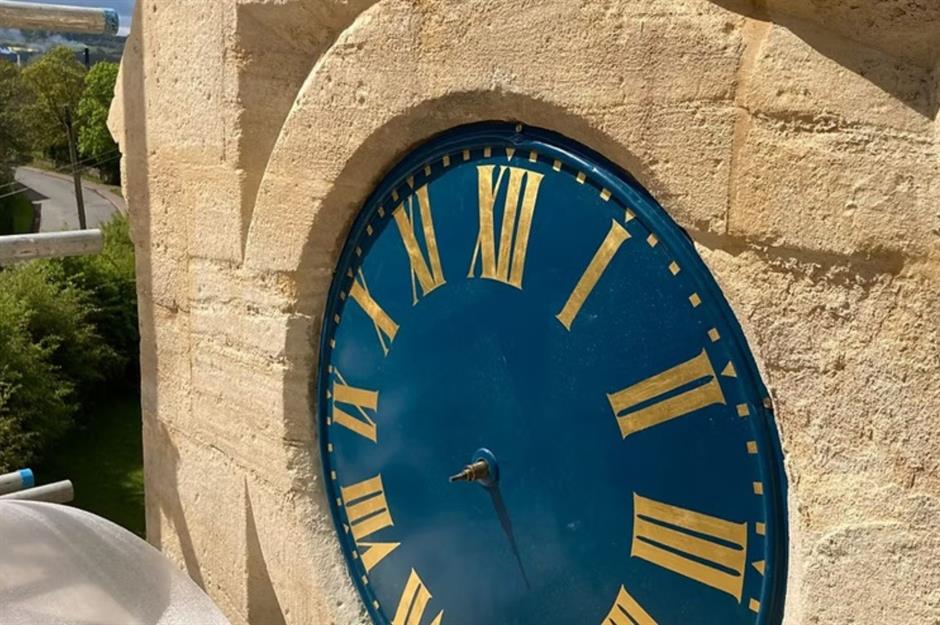
Although the couple hired professionals to help them with the majority of the work, they got hands-on for some tasks. "We carried out masses of research, restored the window mullions and did all the internal decorating," Julie says.
"We also restored the old clock face. It was repainted and finished with gold leaf Roman numerals." The original bell was retained and, fortunately, its supports were in good condition and didn't need to be replaced.
So, are you ready to see the finished result?
Divine finish
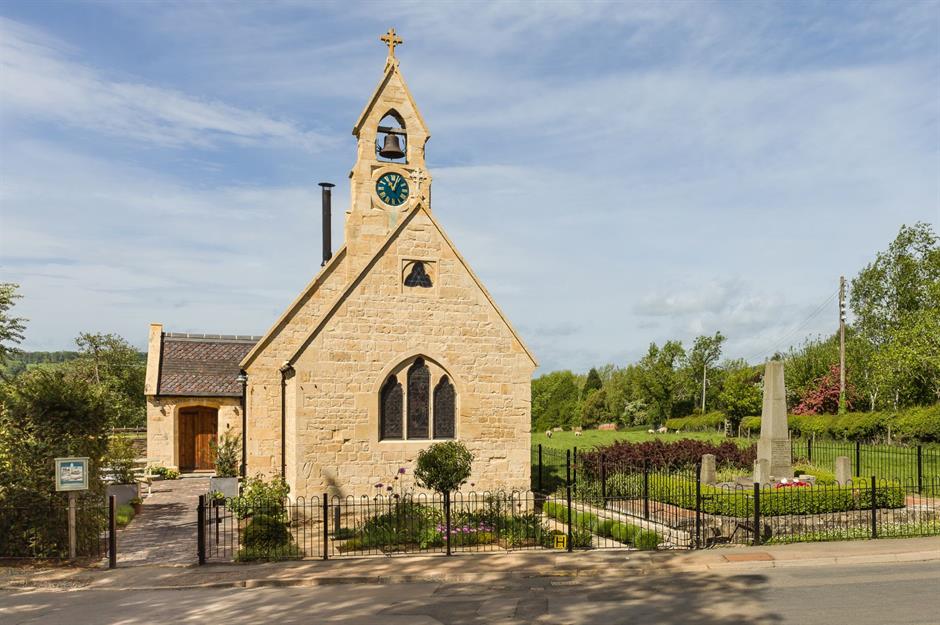
After 14 months of work, the church conversion was complete. From the front, it appears almost untouched, apart from the building's fresh plaster and cleaned stones.
The garden was landscaped, too, while a new patio close to the front door was decorated with upcycled pews, salvaged from the interior. "Our family helped us with planting and we also hired someone to create a new willow fence, which was woven on site," Geoff reveals.
Wow-factor welcome
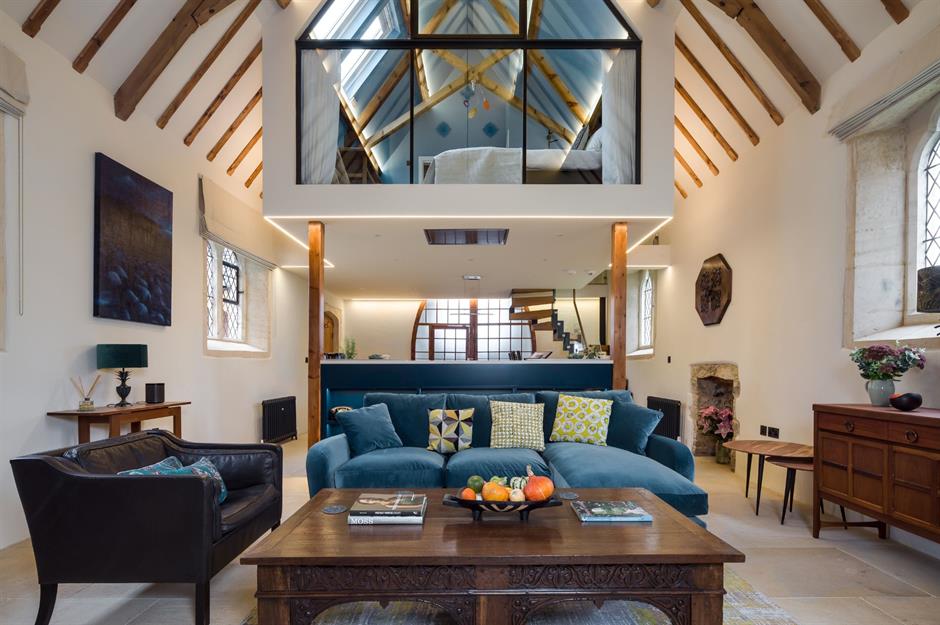
At around 900 square feet (83.6sqm), the interior is totally unrecognisable, thanks to the truly incredible bedroom pod. The front door opens into a small lobby, which connects to the original nave.
Now a stunning open-plan living area, the space is divided into a lounge and kitchen, with an island for casual dining.
Cosy interior
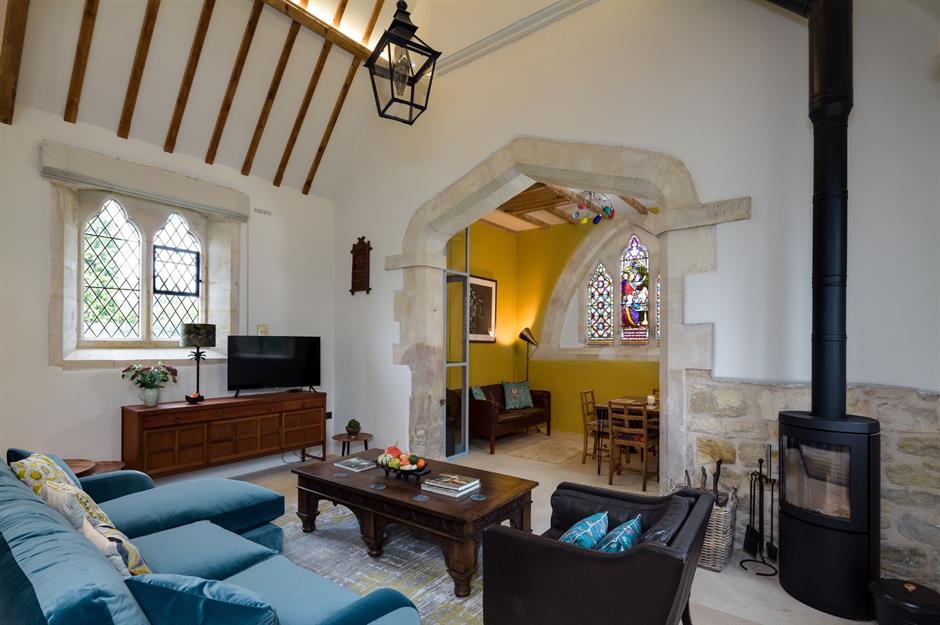
Next to the lounge, which features a modern log-burning fireplace, there's a small dining room. "The dining zone sits inside the former chancel and features sensitively restored stained-glass windows that date back to 1870," Julie says.
The cosy space is perfect for formal meals and features bold butter yellow paintwork to add a splash of colour.
Preserved features
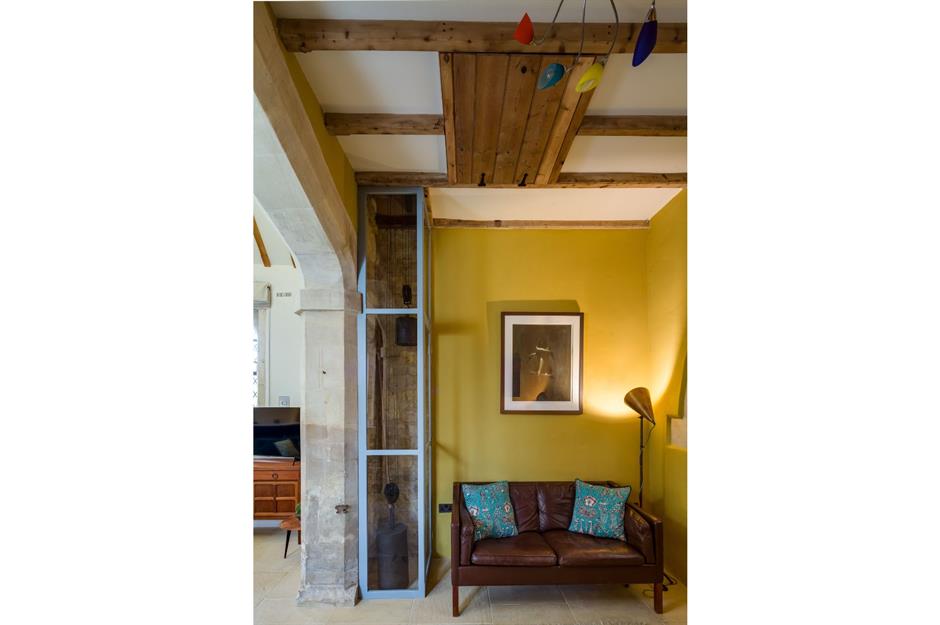
Of course, Geoff and Julie were keen to retain as many original features as possible, but one felt ripe for modernisation. "We'd originally wanted to update the clock," Julie says. "It works using weights, so it needs winding every week. So, we were keen to fit an electric winding mechanism and remove the weights, which run down the wall of the chancel."
However, the conservation officer wanted the couple to keep them, deeming them integral to the building's history and design. So, the couple protected the historic clock mechanism by installing a bespoke glass case around it.
Cool kitchen
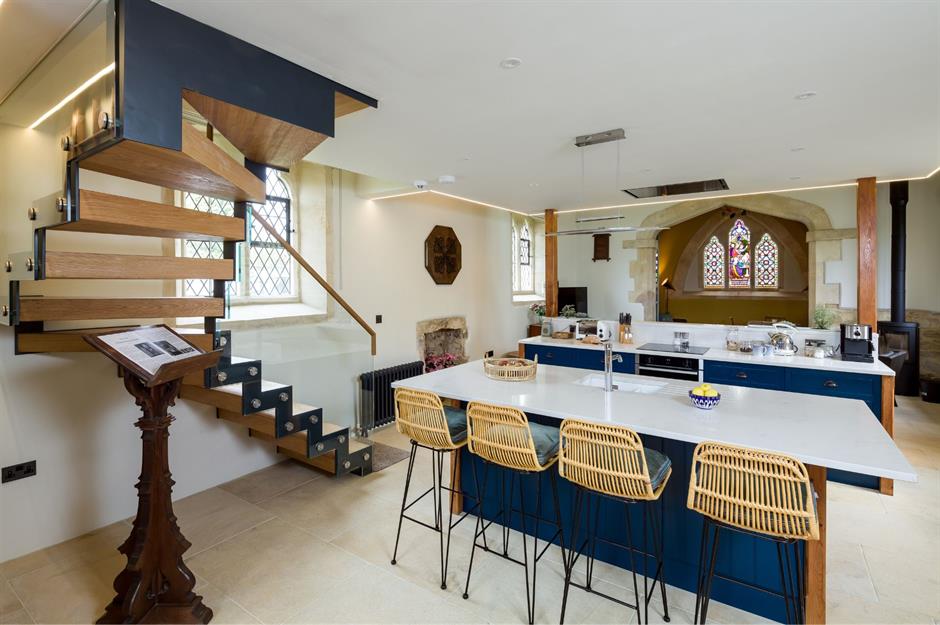
Bright and spacious, the bold blue kitchen softly breaks up the open-plan nave, creating key zones for cooking, dining and relaxing. With a galley-style layout, the kitchen features a large island that doubles as a breakfast bar.
It features a built-in sink, while the fitted units opposite feature an induction hob and oven.
Old school room
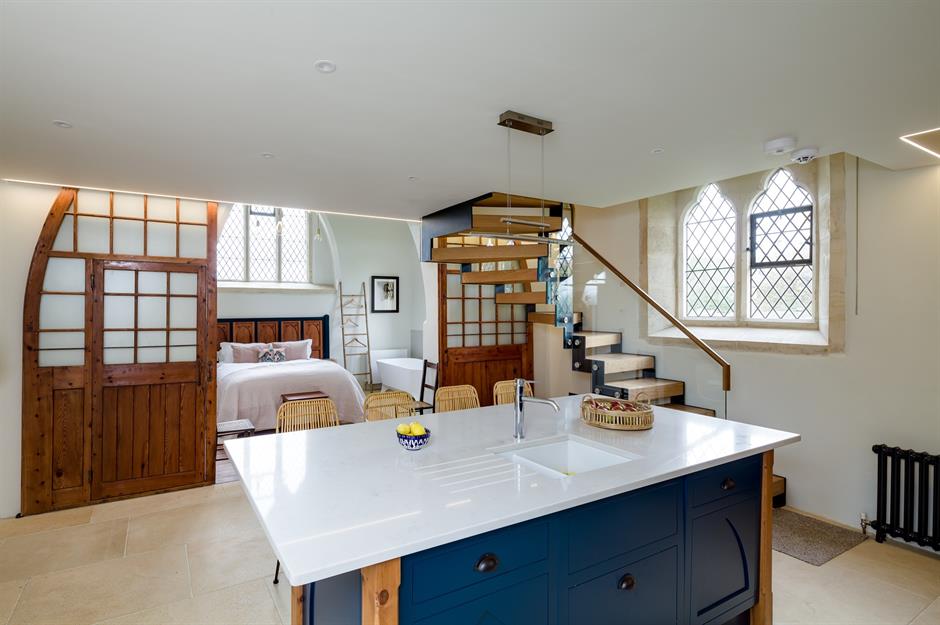
At the far side of the church, you'll find the old school room. It sits behind original arched sliding doors, which were restored by Paul Keyte, a furniture restorer from the village.
The wood doors can be opened to allow light to flow into the main living space, or closed when the bedroom is in use, providing any lucky guests with privacy.
Beautiful bedroom
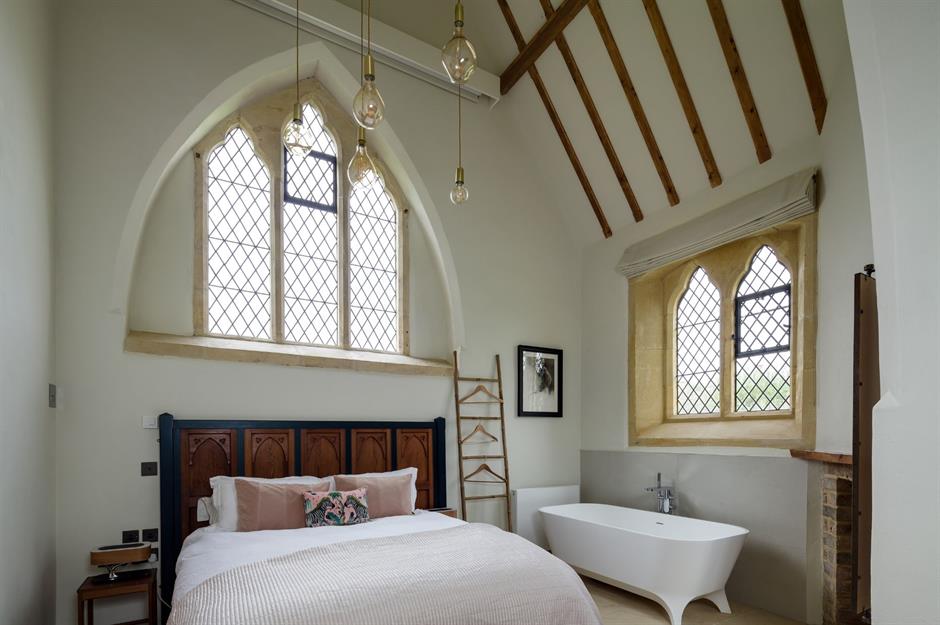
Now a light-filled and beautiful bedroom, the former school room is enhanced by a soaring cathedral ceiling, decorated with restored beams. Two large windows draw plenty of the light inside, while a restored brick fireplace in the corner adds to the room's charms.
Panels from the original pulpit were turned into a headboard and there's also an in-room bath tub for added wow-factor.
Brilliant en suites
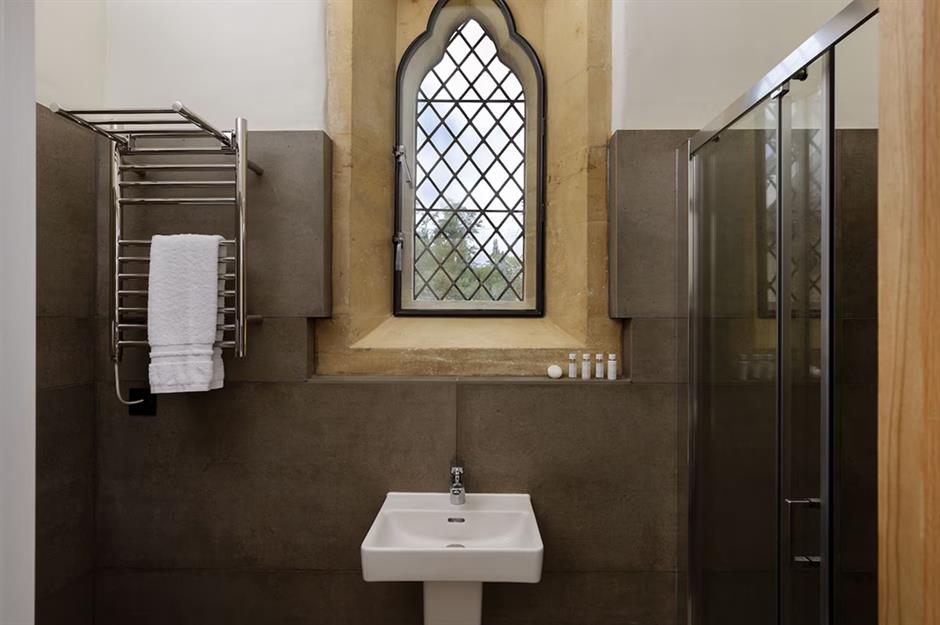
The church now contains two bathrooms, one connected to the main bedroom and an en suite in the mezzanine pod. Both come complete with a walk-in shower, a toilet and a sink.
Although the project was extremely challenging at times, Geoff and Julie found the process very rewarding. “We knew it would look fantastic when it was finished,” Julie says. “That really kept us going. We had to keep reminding ourselves why we were doing it.”
Mesmerising mezzanine
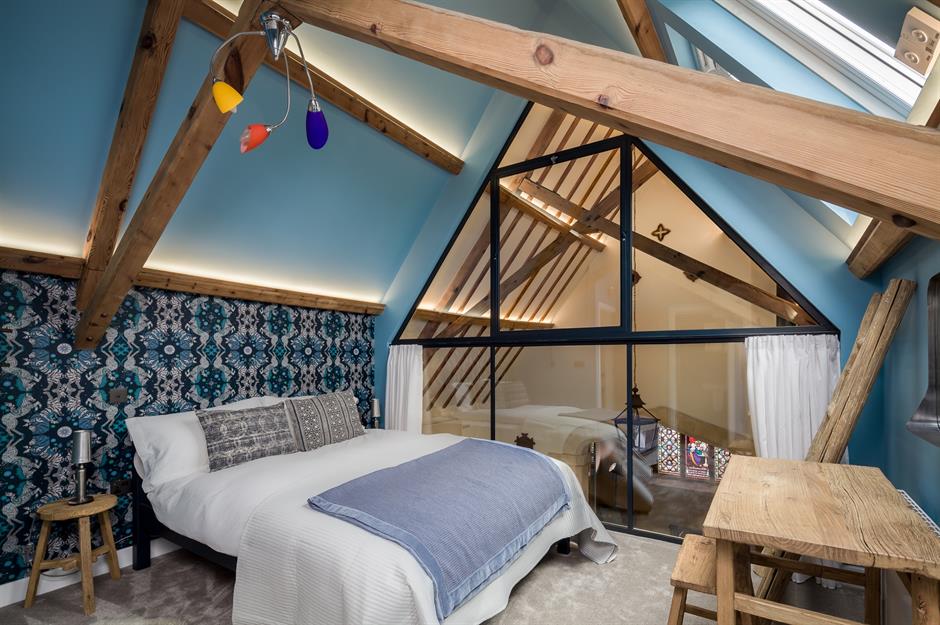
The suspended pod is cosy and stylish, with bold wallpaper, rich blue paintwork, freshly cleaned timber beams and a large glass gable that allows for views of the living space below.
Now incredibly energy efficient, the church features insulated floors and walls. "The roof was raised by 1 inch (2.5cm), to create space for a layer of PIR insulation and a multifoil blanket above the existing lathe and plaster ceiling," explains Geoff. "This stops heat from escaping through the roof."
Words of wisdom
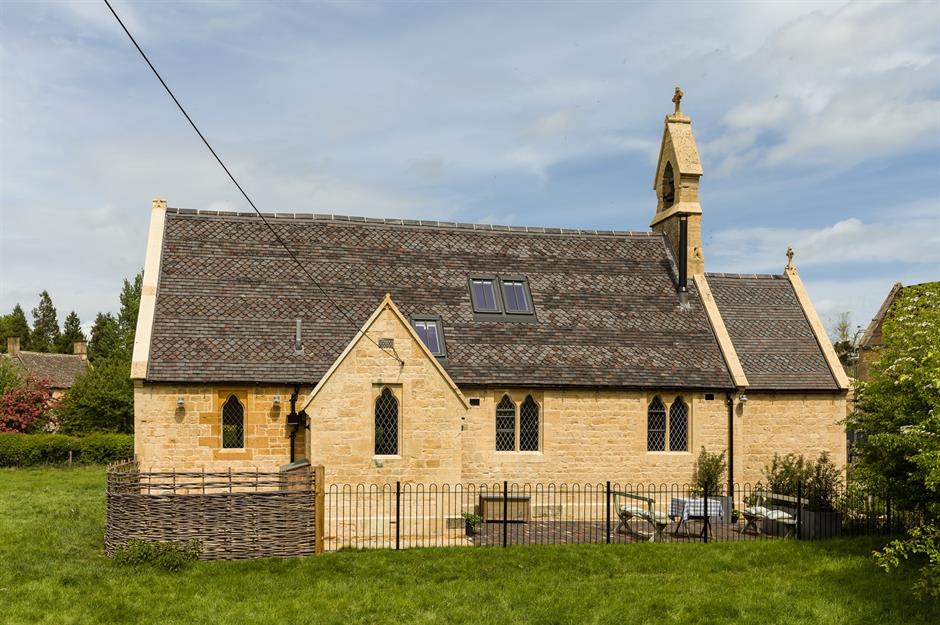
The renovation cost the couple £371,668 ($500k) and they put the success of the project down to hiring the right people. "We feel very lucky to have had the opportunity to work on such an exciting project and enjoyed working with some great craftsmen. We're extremely proud of the result," Geoff says.
Of course, we had to ask the duo to share some advice for anyone looking to tackle a similar renovation. "Be prepared to compromise, especially if you’re working with conservation officers," Geoff suggests.
Fallen in love with this stunning home? Then you can book it via Airbnb. We're sure your stay will be truly divine!
Loved this? Take a tour of more amazing real home renovations
Comments
Be the first to comment
Do you want to comment on this article? You need to be signed in for this feature