This man spent £10k and 10 weeks transforming an ancient cellar into a cosy apartment
How to turn a forgotten space into a charming retreat – on a budget
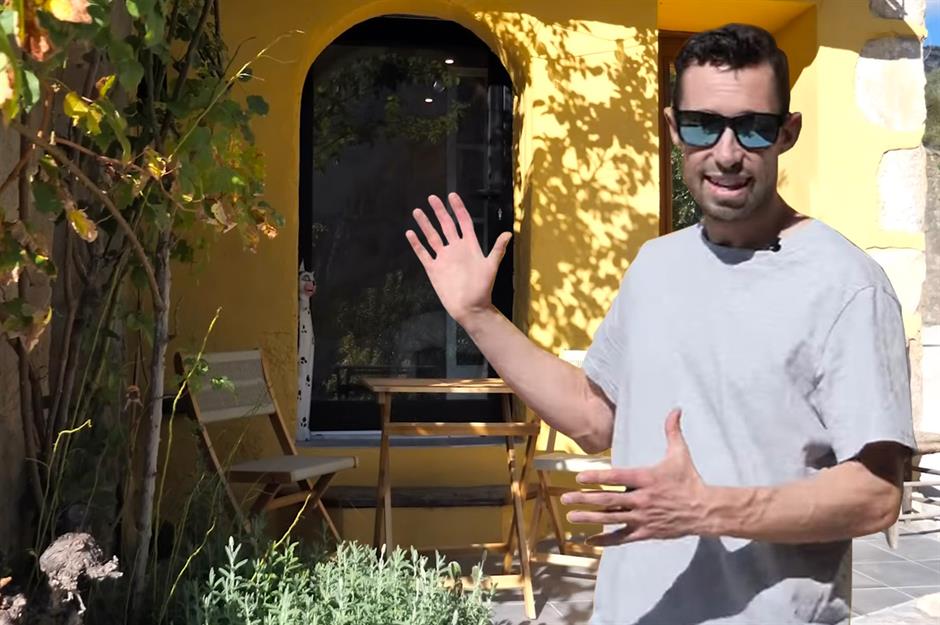
After spending 4,000 hours renovating his ancient abandoned house in Catalonia, Spain, Nate Murphy turned his attention to the building's basement.
Setting out to transform the forgotten cellar into a stylish, self-contained apartment, Nate gave himself just 10 weeks and a budget of €12,000 (£10,400/$13,500).
Click or scroll on to discover how he single-handedly turned the space into a charming retreat, without breaking the bank...
Where it all began
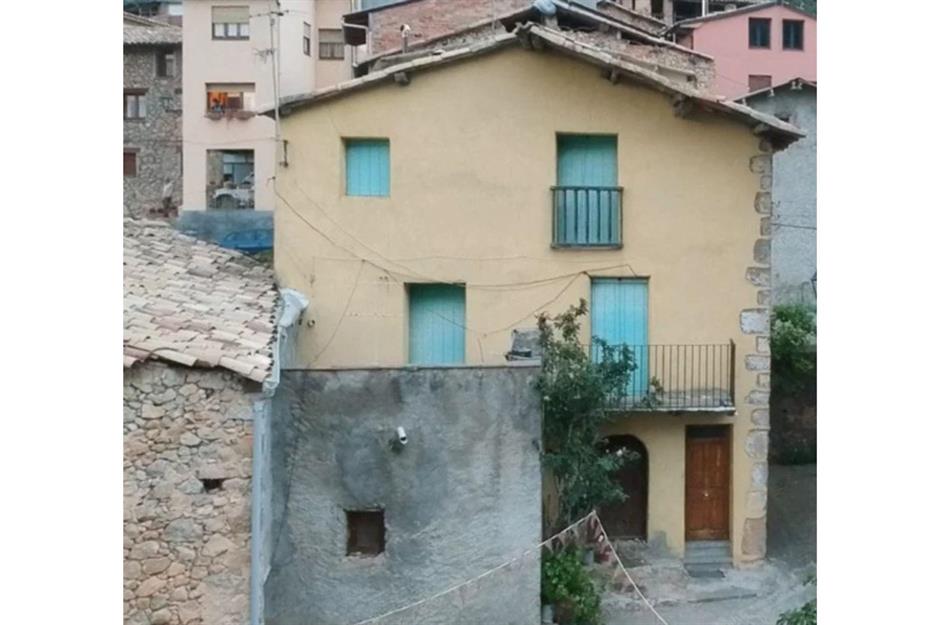
In 2018, Nate stumbled upon this abandoned house in Romanins, near Oliana in Catalonia. Although in need of a massive amount of work, he knew it had "fantastic potential".
While the owner initially asked €100,000 (£87k/$117k), Nate offered €20,000 (£17k/$23k) less and clinched the deal, eventually paying around €90,000 (£79k/$106k) including taxes.
Then, the work began.
A stunning makeover
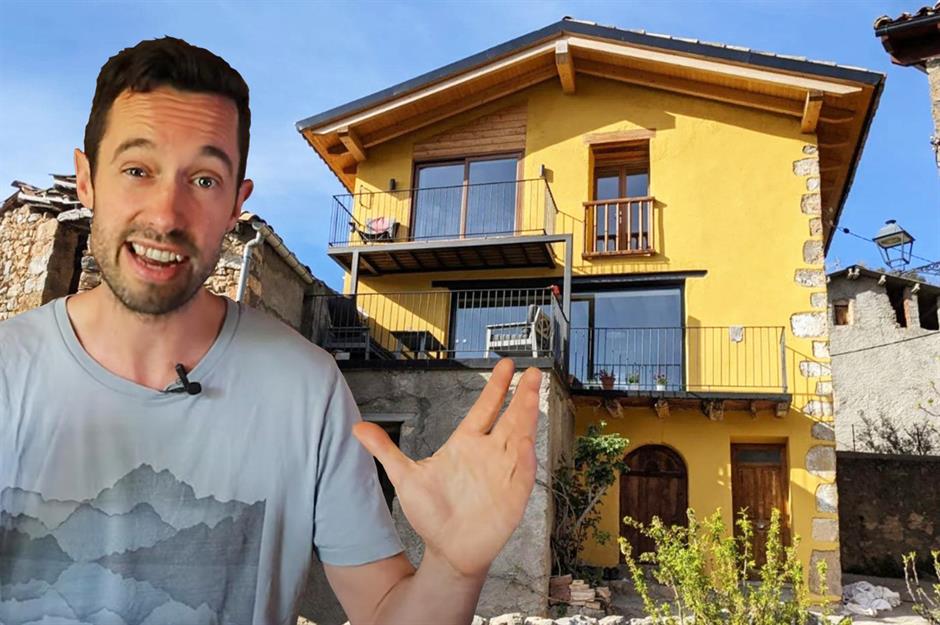
Nate captured the renovation on his popular YouTube channel, which resulted in this incredible transformation.
The process took the plucky DIY-er 4,000 hours over 12 months, all while living with his girlfriend in their van.
"If you don’t believe that you can do it, then you won’t start," Nate says of tackling a daunting self-build. "But when you're in it, you have no choice but to do the work, figure it out and make it happen."
The basement had remained untouched, although not for long...
Now... down into the basement
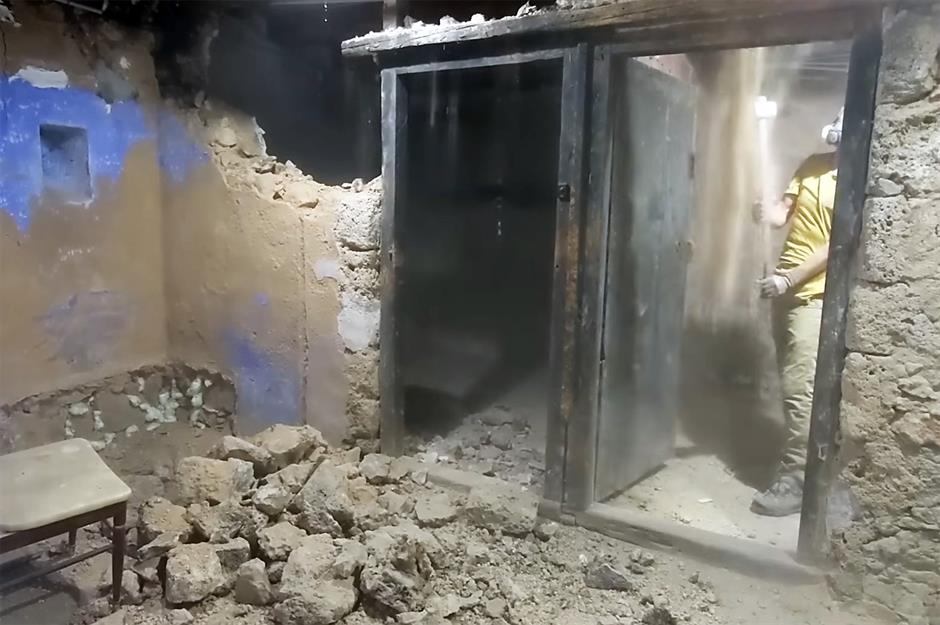
After completing the main renovation, Nate turned his hand to writing. After penning How to Buy & Renovate a House in Spain and The Ideas that Rule Us, he found himself unexpectedly staring down three months with nothing to do.
Not one to sit still, the Brit decided to use the time to turn this unbecoming basement into a one-bedroom guest apartment.
One of the first jobs was to open up the space by demolishing non-structural walls.
Recycling and repurposing
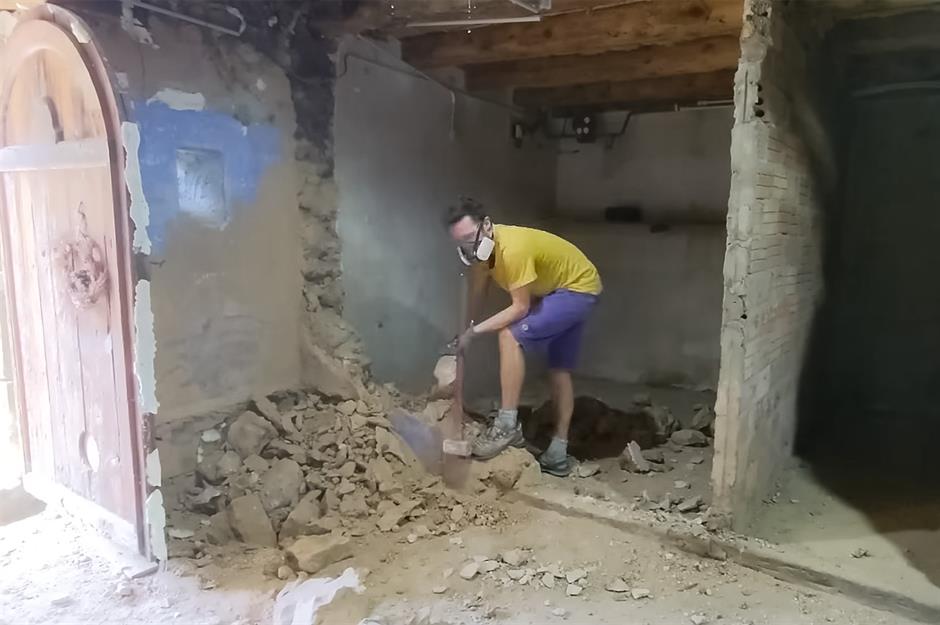
With that done, Nate sorted through the rubble, separating the stones he would reuse for construction from the soil and mudstone that was originally used to build the 200-year-old home. Repurposing existing materials was key to keeping costs down.
It was only at this point that Nate was able to measure the floor. While he could see it was uneven, he discovered there was a one-foot (30cm) height difference between one corner of the space and the other.
Asbestos danger
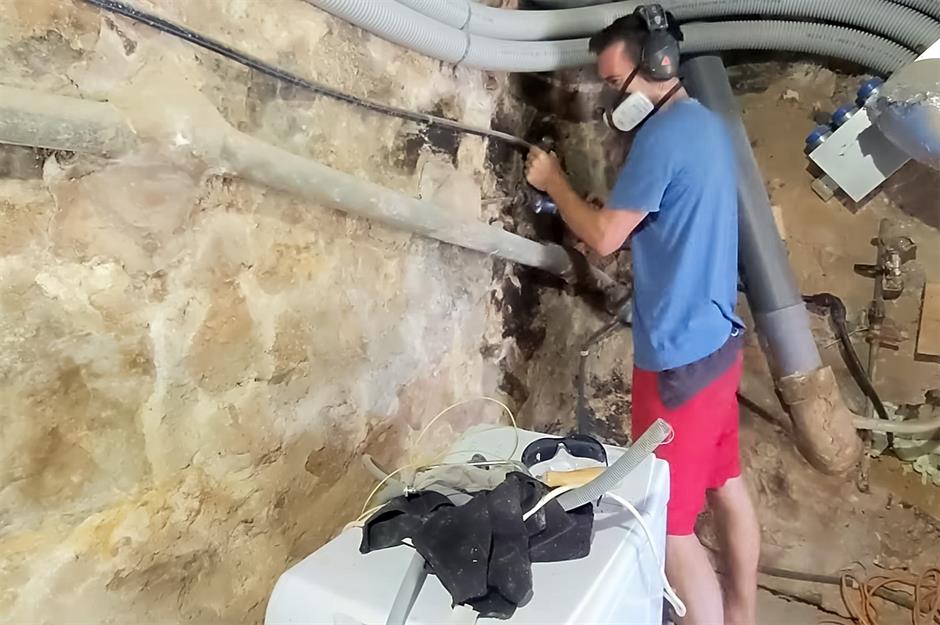
Old, abandoned buildings are often riddled with hazards and Nate's house was no different. Part of the old waste system, this pipe was made from cancer-causing asbestos, which had to be removed before work could progress.
Nate wore a protective mask to prevent breathing in any toxic particles as he cut the pipe, using a hacksaw to reduce dust.
Archaic feature
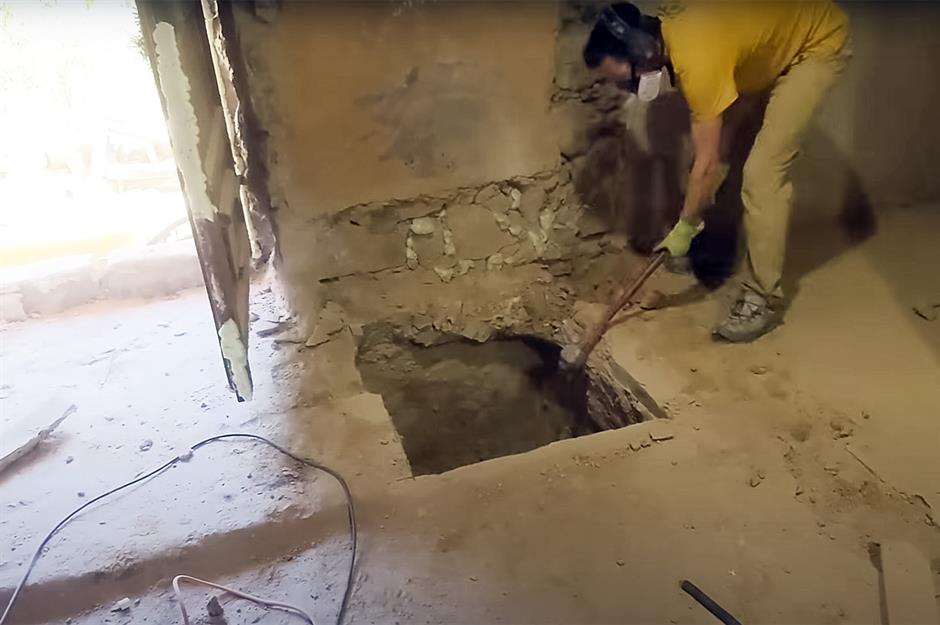
The strangest feature in the old basement was surely the original long-drop lavatory. Nate cut away some of the surrounding rock to widen the opening and, in his words, "dug out a few inches of very old, composted poop."
A wooden bench would have originally stood above the hollow, with a hole cut into it, which acted as a rudimentary lavatory. A wooden flap allowed access into the pit to remove the waste.
Perfecting the concrete base
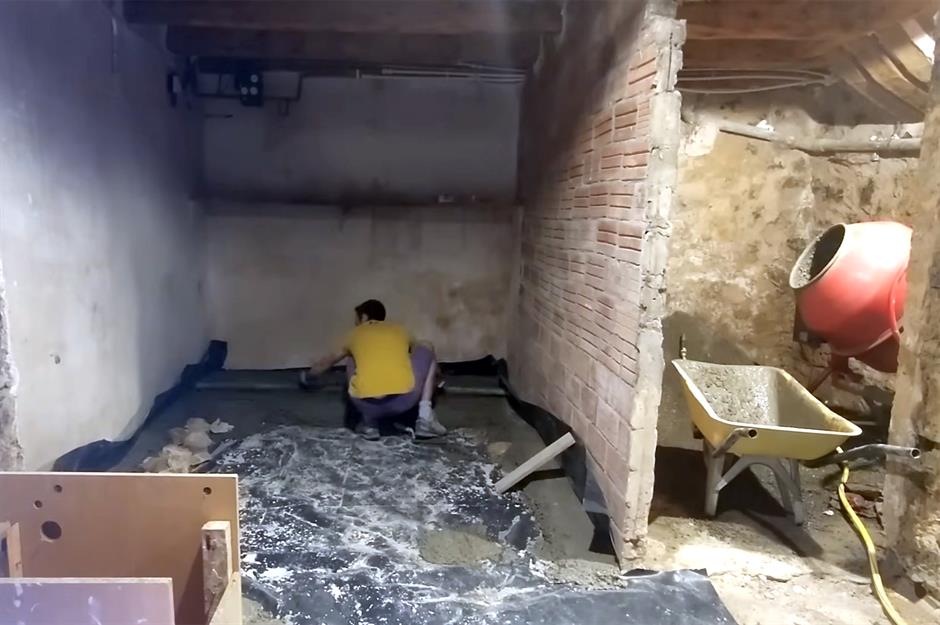
It took Nate ten days to lay the concrete floor inside, which he describes as "pretty tiring" work. We're fairly sure that's an understatement!
Here we see him smoothing the concrete in what will become the bedroom, while a mixer spins in the area that will become the storeroom.
It's hard to believe that, just weeks later, the space will be transformed into a fully-furnished guest apartment.
A room with a view
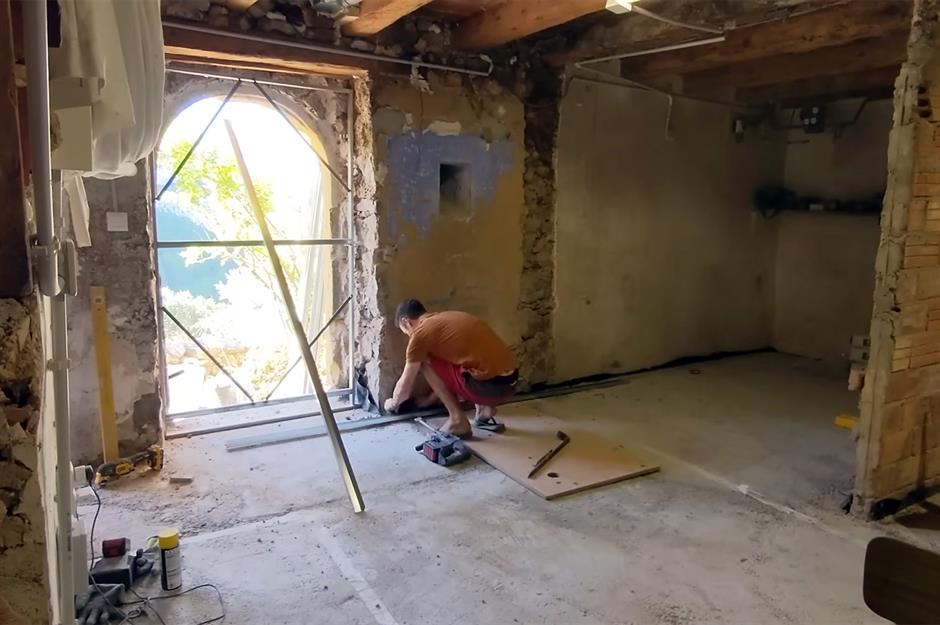
The 240-year-old door was removed to make room for a new glass door to make the most of those glorious views.
Once the walls had been removed, leaving the space open and flooded with light, Nate began building the frame that would eventually support the drywall.
The angles needed to be perfectly square, as they would give the rooms their final dimensions.
The basement starts to take shape
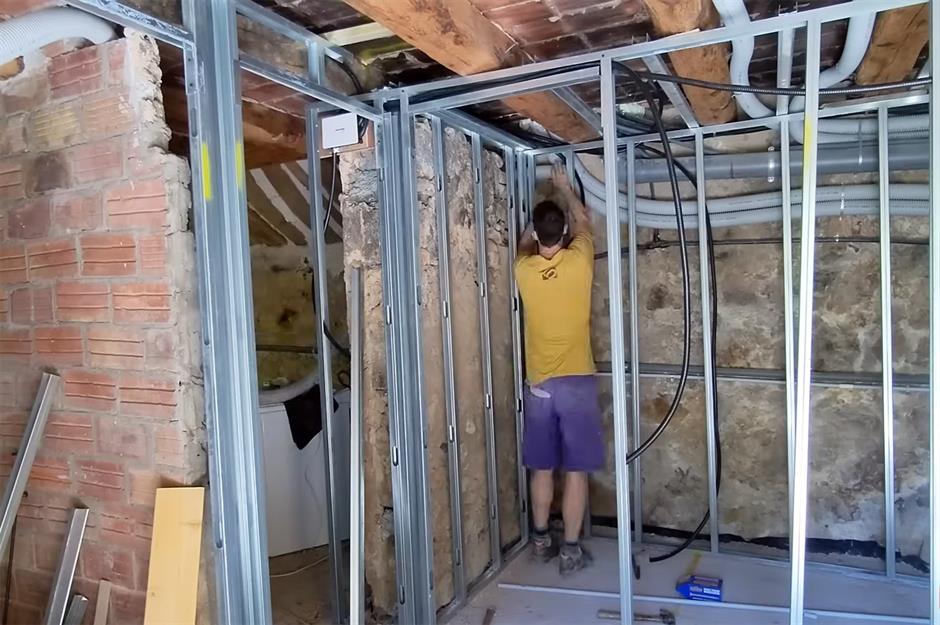
Next up, Nate installed a heat recovery system, enabling constant air exchange in all the rooms. This is particularly important in a basement apartment, which lacks the air flow of an above-ground home.
Then, Nate could put up the drywall. As the panels screwed straight into the metal frame, it was "pretty quick" to put up.
Finally, the space was starting to take shape.
A labour-intensive job
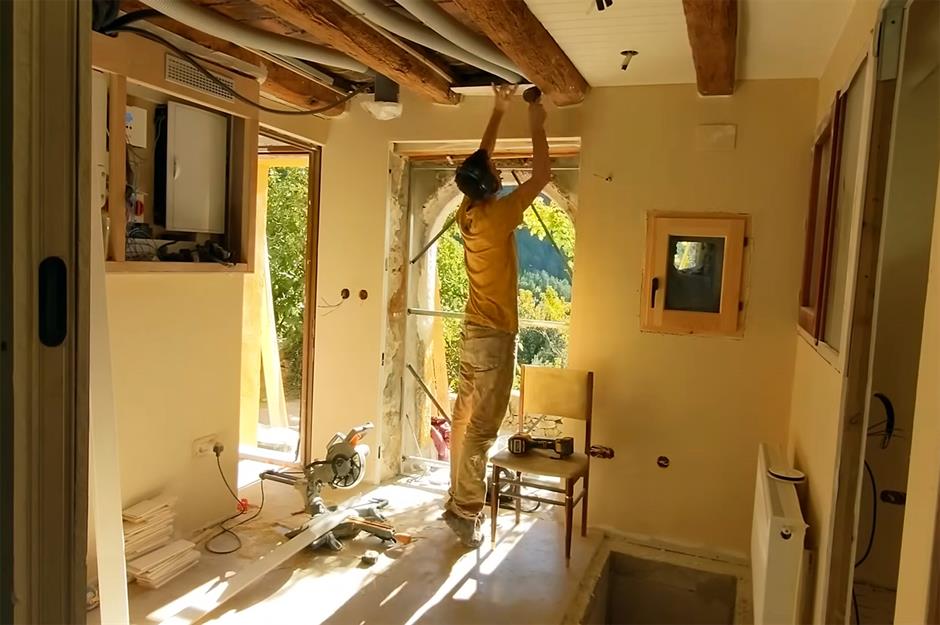
One of the most time-intensive jobs was installing a false ceiling to hide the electrical wires and heat recovery pipes.
Thanks to the uneven, undulating shape of the original beams, Nate had to cut each ceiling slat to the exact measurements, paint them, then put them in place with a nail gun.
Luxurious touches
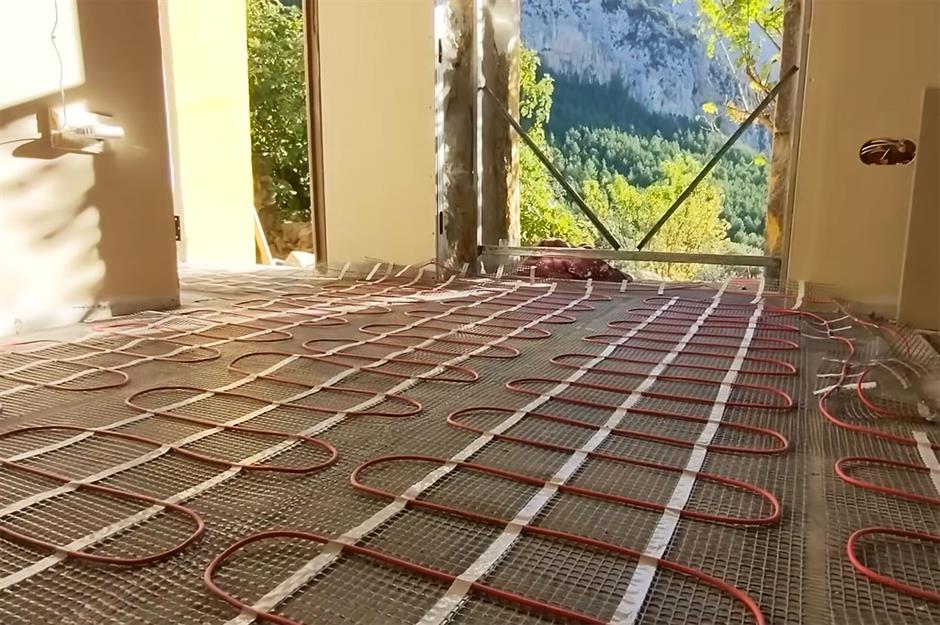
Nate opted to add electric underfloor heating throughout the basement, because although the region is gloriously warm in summer, winter temperatures drop as low as -3°C (27°F).
Topped with neutral tiles, it's the perfect floor for year-round comfort.
Building out the bathroom
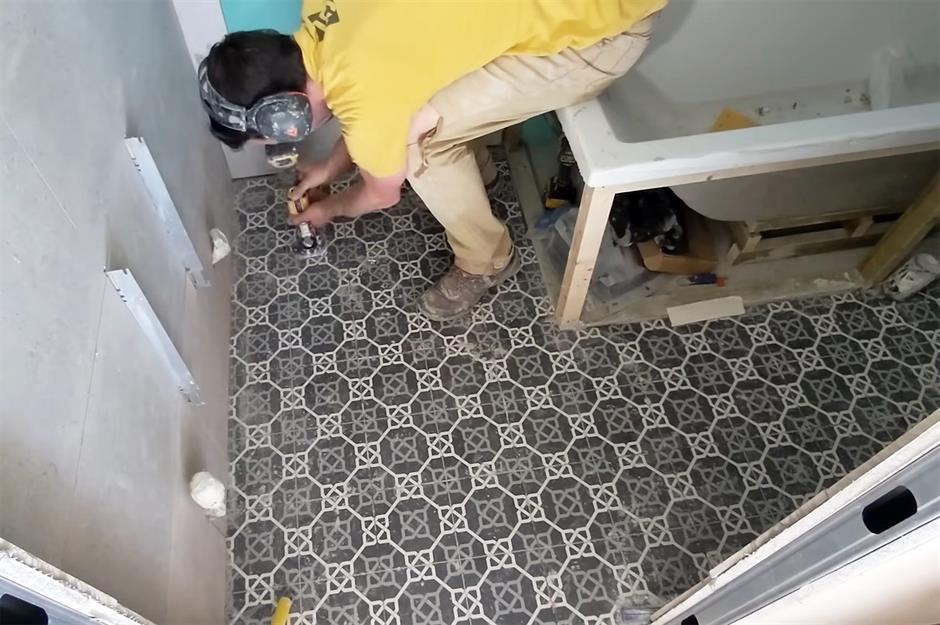
Nate even installed the bathroom himself, just as he had in the main house.
To give the room a cohesive, high-end feel, he used concrete-effect tiles on the walls, glossy green ones around the bath-shower and a contrasting patterned floor.
A stylish space
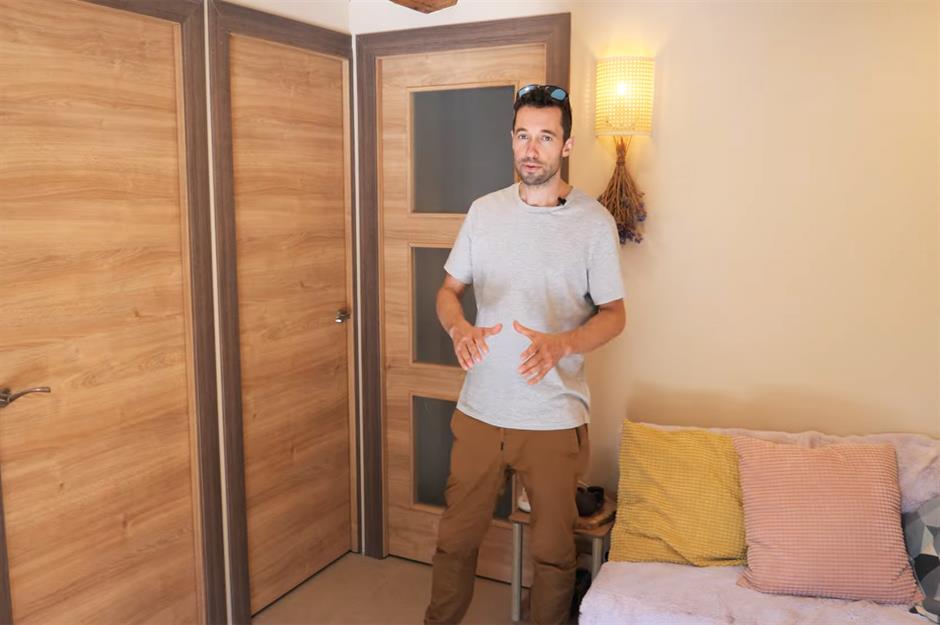
After ten weeks of hard labour, the abandoned basement had been reimagined as a stylish space ready to welcome friends and family.
While the trim surrounding the doors was not what Nate imagined when he ordered it, being too precious about details like this can increase your build time and budget. As Nate says of the minor hiccup, "That's life, and it does the job".
Besides, we think the room looks great.
Imaginative design
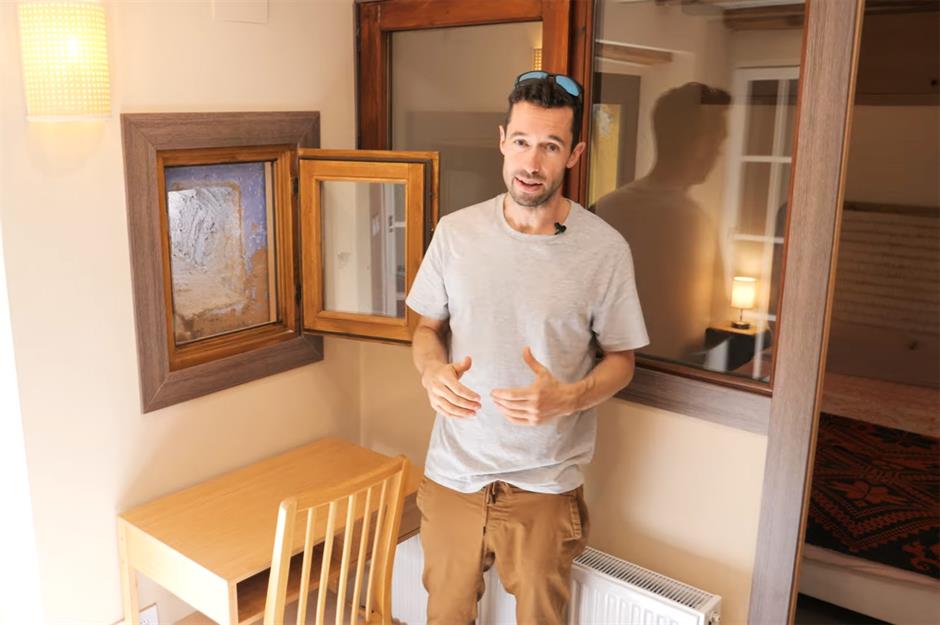
This tiny window was originally the ventilation shaft into the building's very first indoor lavatory. He added a small window to preserve the historic feature and allow more light into the basement.
The inventive builder also upcycled a reclaimed window to let light into the bedroom from the sitting room, opening up the previously dark, claustrophobic space.
From ancient lavatory to secret storage space
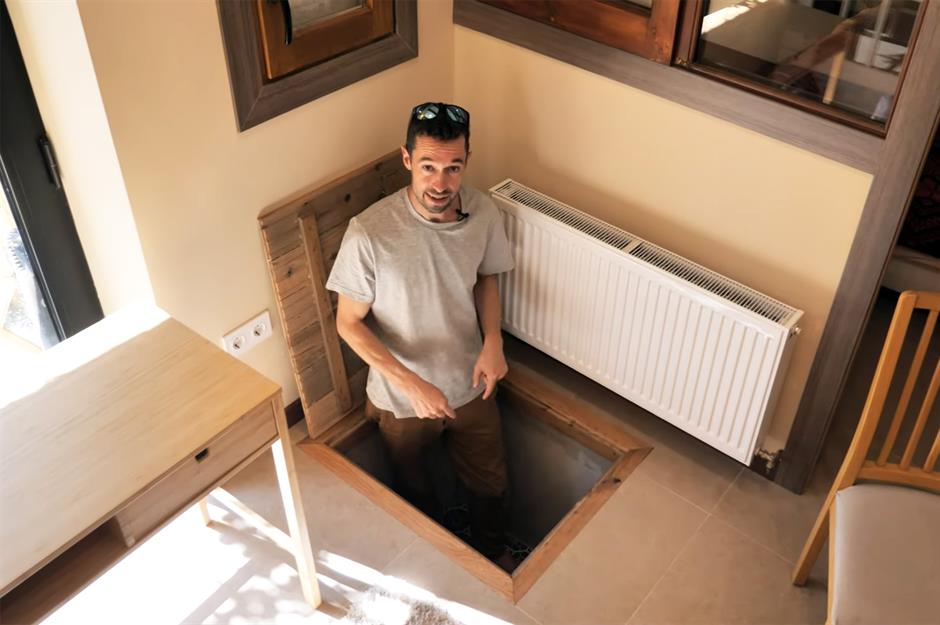
Nate lined the ancient long-drop loo with concrete and tiled the bottom with the bathroom floor tiles.
The result is a handy little storage space. While Nate doesn't know what he'll cache there yet, he says of original features like these: "if you get rid of it, you can never get it back".
A cosy corner
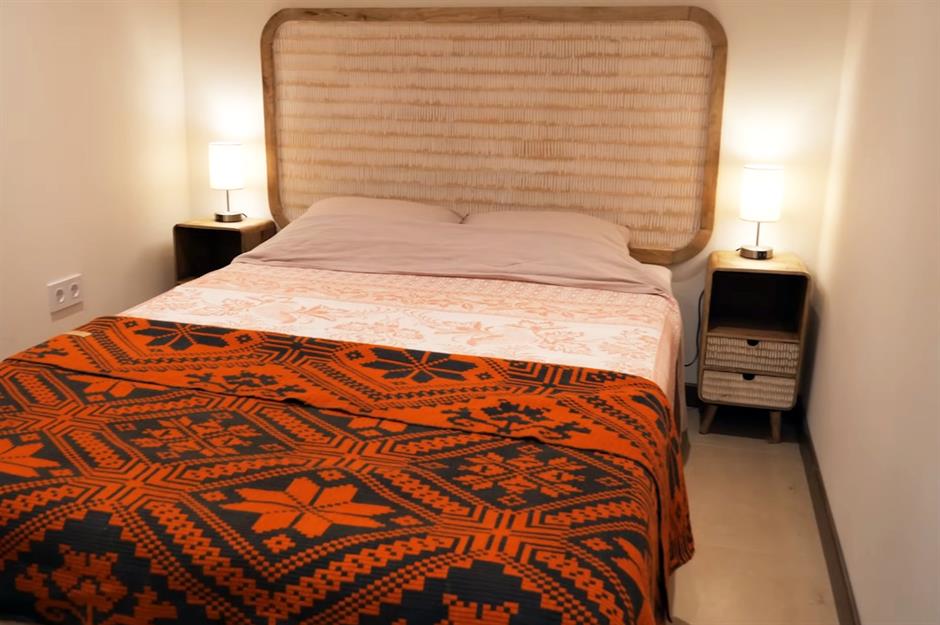
While the double bedroom doesn't have an exterior window, it feels airy thanks to the white walls, partial glass interior wall and a heat recovery system that constantly changes the air in the room to prevent it from becoming stale.
Nate also built above-bed storage cupboards for his guests to tuck away their belongings and maximise the space.
Inside the sleek, modern bathroom
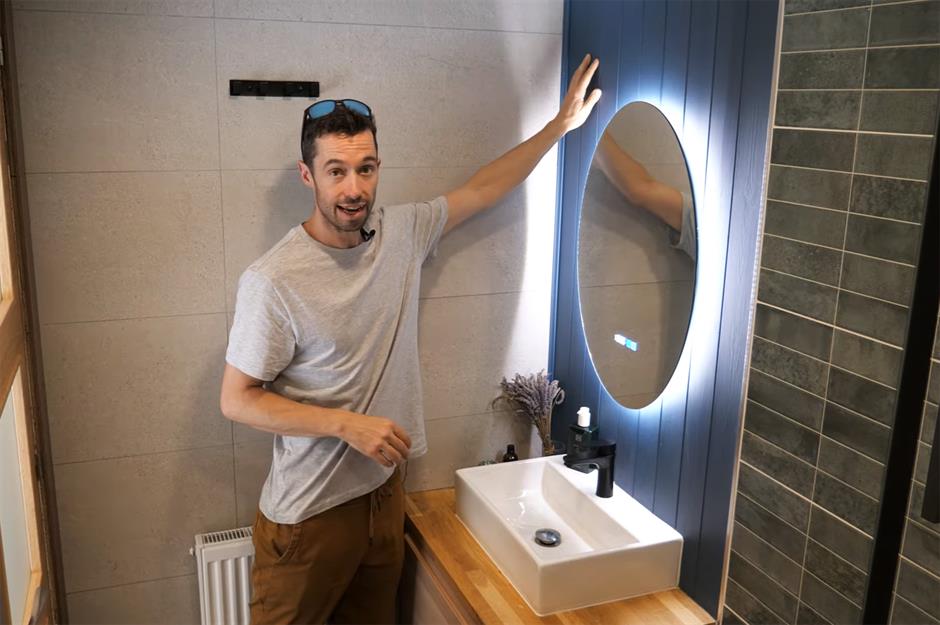
Nate made this impressive sink unit using a piece of kitchen countertop left over from a van conversion, which he does in his limited spare time.
The splashback was crafted from leftover cladding and finished in dark blue matte paint, creating a striking effect when combined with the back-lit mirror and matte black fixtures.
"It was quite a cheap and effective way to finish it", Nate says.
High-end details
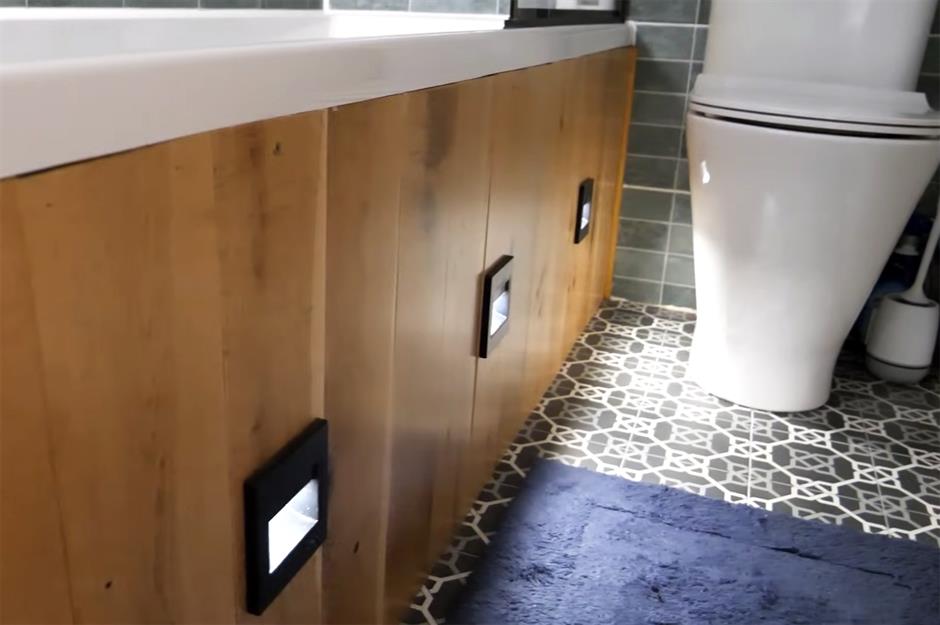
Nate installed two lighting systems in the bathroom. There's a set of spotlights in the ceiling, and there's separate mood lighting embedded into the wood panelling so guests can create a "cosy vibe" while relaxing in the bath.
The patterned floor tiles add visual interest and their playful design reminds us we're in Spain.
A storeroom with potential
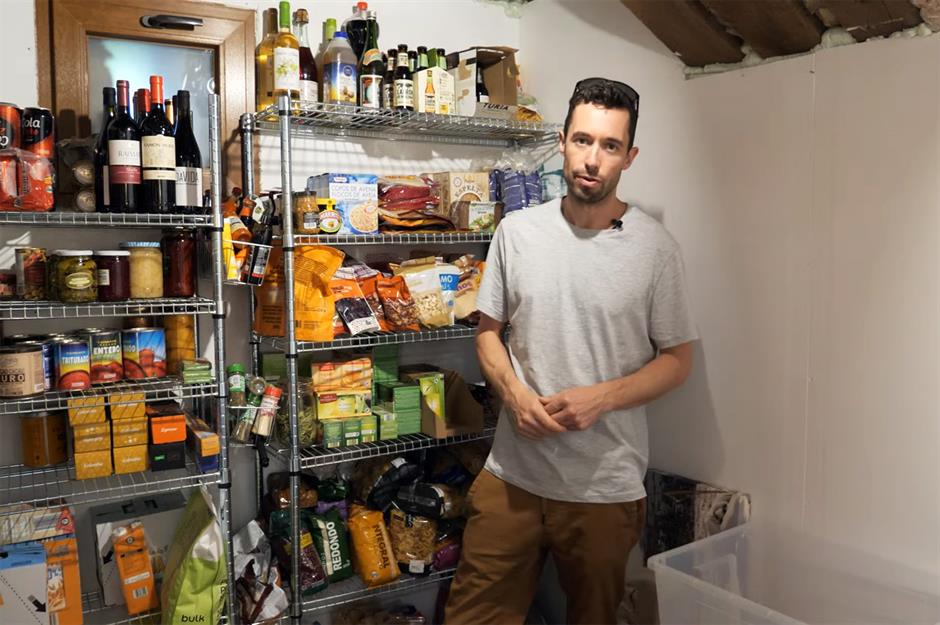
For now, this storeroom is "nothing too fancy", kitted out with Ikea shelves and a washing machine in the corner.
Nate deliberately left the drywall plastering unfinished and just painted over it. This is so he can put in extra plumbing and electrics later and add a small kitchen, should he decide to rent out the little apartment as a holiday let.
Coffee with a view
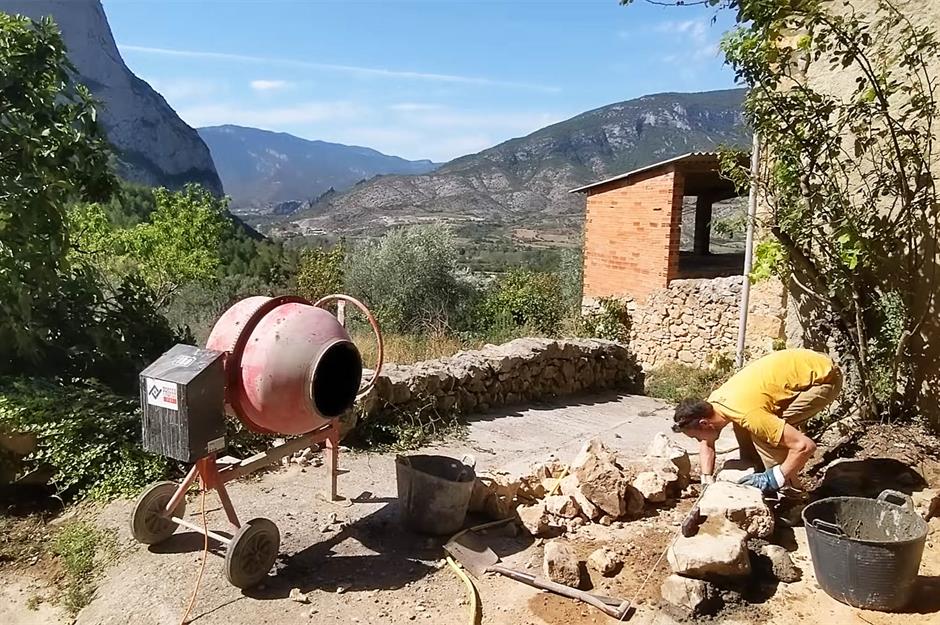
Outside, Nate wanted to create a flat, terraced area where he or his guests could enjoy a cup of coffee while taking in this incredible view.
Luckily, the existing concrete was relatively weak, allowing him to chip it away with ease. He used a laser level to calculate exactly how much concrete and rubble needed to be removed.
The terrace takes shape
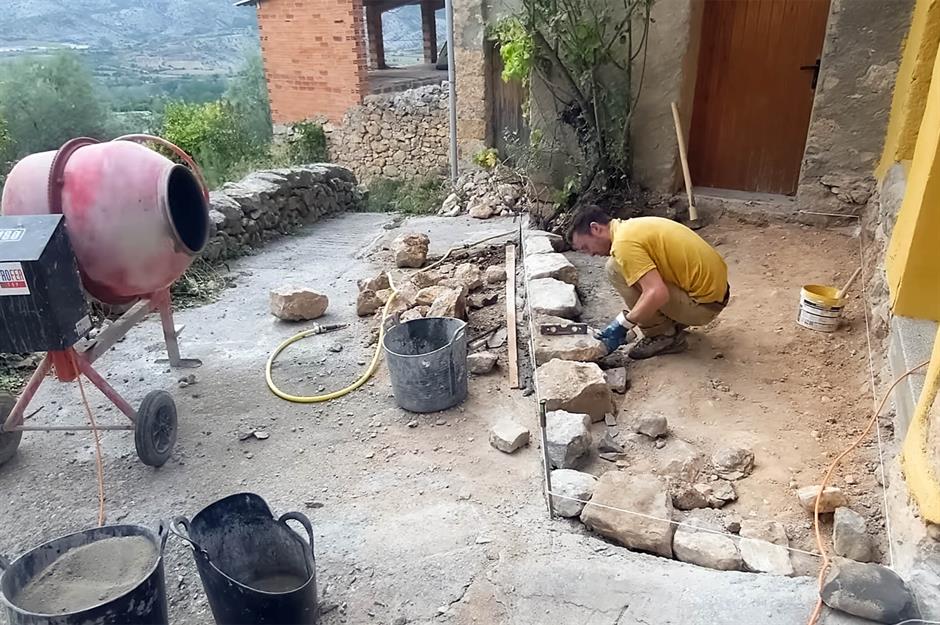
Nate repurposed the rocks he dug out of the old steps into the terrace surround. He cemented the rocks in place using a cord and a level for guidance.
Around nine tonnes of concrete were needed to build the basement floor, with another tonne for the terrace. As the truck couldn't make it through the narrow passageway between the old houses, Nate had to funnel the ten tonnes of dry mix through the wall of his home into the basement.
He mixed what he needed outside and filled the terrace with rocks and concrete up to one inch (3cm) off the final level.
Alfresco living
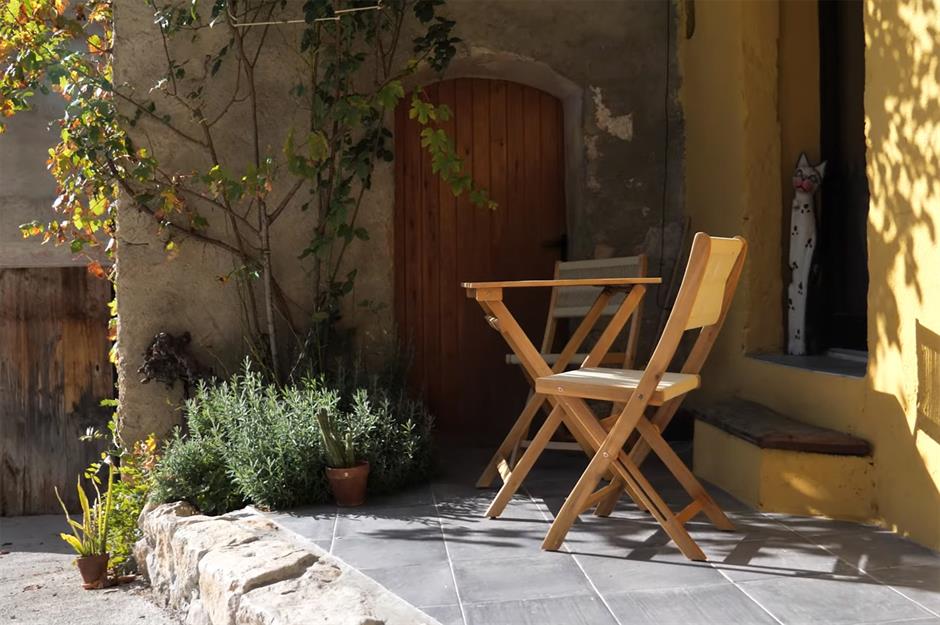
In week seven, almost at the end of his renovation journey, Nate poured the final layer of concrete, smoothed it over, built a concrete step and topped it all with understated grey tiles.
Although it's hard to tell, the tiles were deliberately placed on a slight slope so any rainwater could run off the terrace and water the plants.
A small table and two chairs complete the picture-perfect patio, ready to receive guests just ten weeks after building work began.
Finally finished... so what's next?
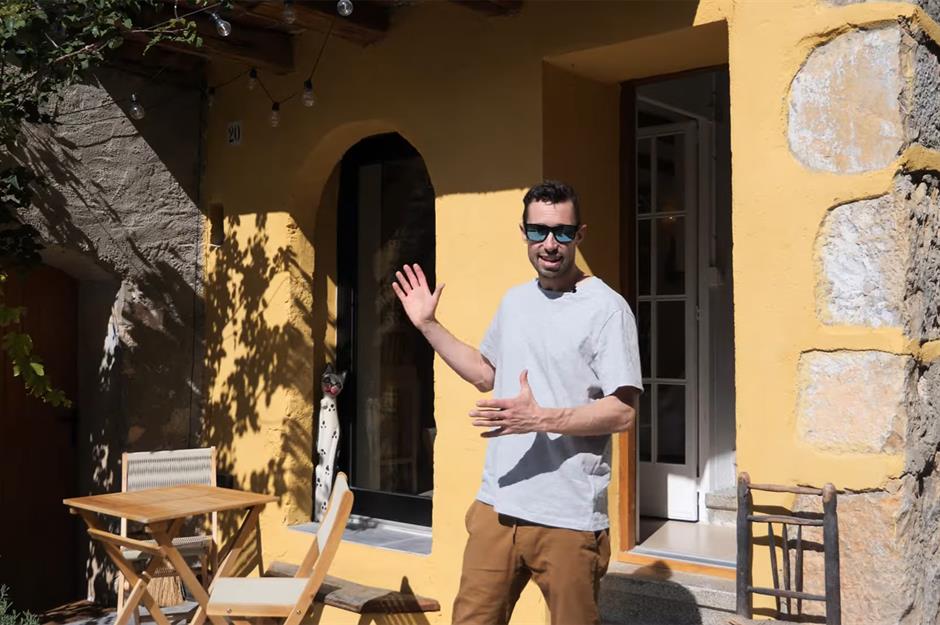
When he's not transforming his historic home or penning non-fiction, Nate converts vans into high-end homes on wheels and films tours of tiny homes, and still finds time to climb a mountain or two.
If you'd like to follow Nate on more of his adventures, head over to his YouTube channel and find out what's next on his packed to-do list!
Loved this? Tour more ambitious self-builds around the world
Comments
Be the first to comment
Do you want to comment on this article? You need to be signed in for this feature