Genius tiny homes in the world’s most expensive cities
These snug city homes are a masterclass in tiny living
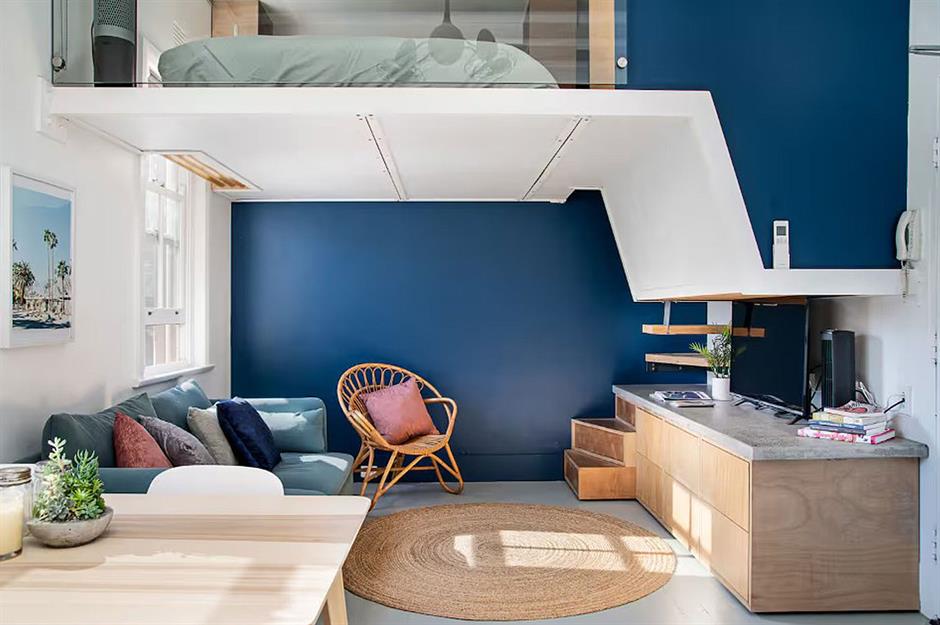
In the world’s most expensive cities, every inch of real estate counts. From Monaco and Geneva to New York City, Hong Kong, and Sydney, we explore ingenious tiny homes in urban hubs where property prices rank among the highest per square foot, according to data from investment migration consultancy Henley & Partners. These clever, compact designs reveal the secret to optimising space, style, and functionality.
Click or scroll on to discover how these inspired tiny homes make the most of limited living space in the world’s priciest cities.
Micro-apartment, New York City, USA
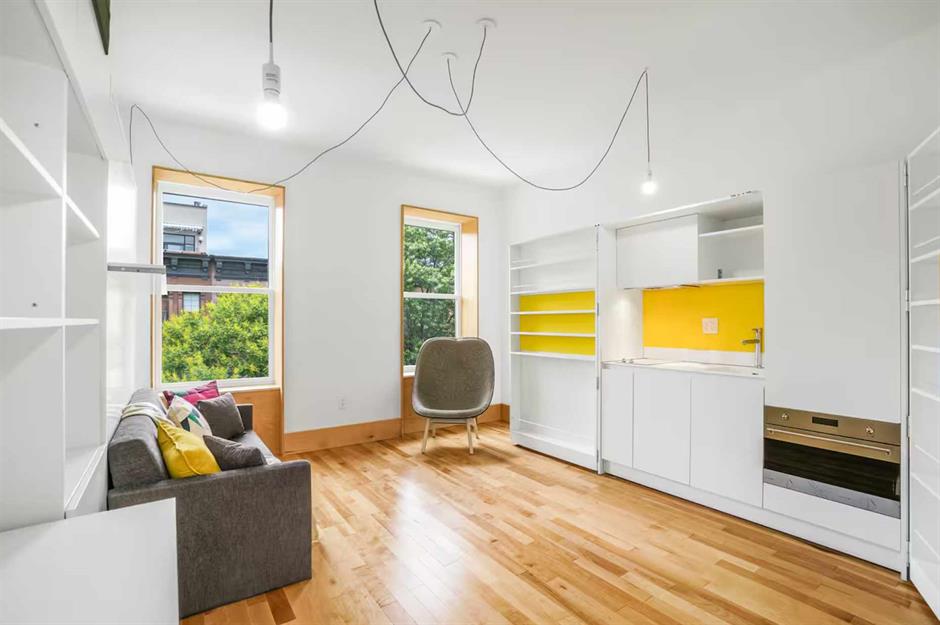
Notorious for its sky-high housing market and pocket-sized properties, real estate in New York City costs around $2,555 (£1.9k) per square foot, equivalent to $27,500 (£20.3k) per square metre. It's no surprise then that savvy New Yorkers have learned a trick or two about how to optimise a tiny floor plan.
This light-filled micro-apartment in Harlem is overflowing with incredible, space-saving fixtures. For example, the kitchen may appear to be a typical modern design, but when it's not in use, it almost halves in size.
Micro-apartment: a vanishing kitchen
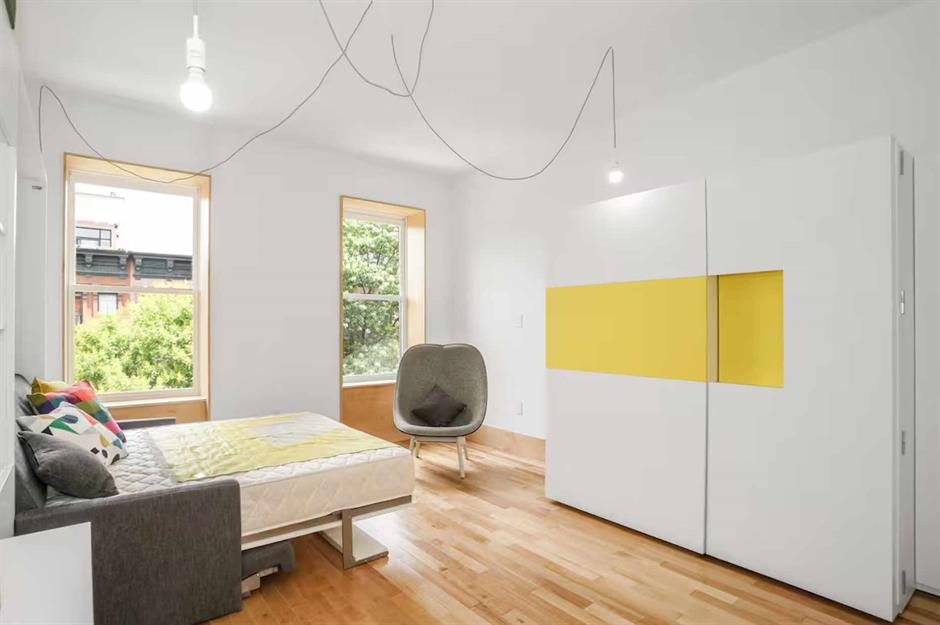
Rather than a fixed installation, the kitchenette is a flexible, freestanding unit. Walls of hinged shelving flank either side of the countertop, allowing the kitchen to be shut away in its self-contained cupboard when not in use.
This opens up more floor space for the double Murphy bed, which folds down from a built-in cabinet above the sofa. Cleverly, the bed frame slots in between the sofa arms, transforming the upholstered back cushions into a headboard. How's that for multitasking?
Micro-apartment: fold-away furniture
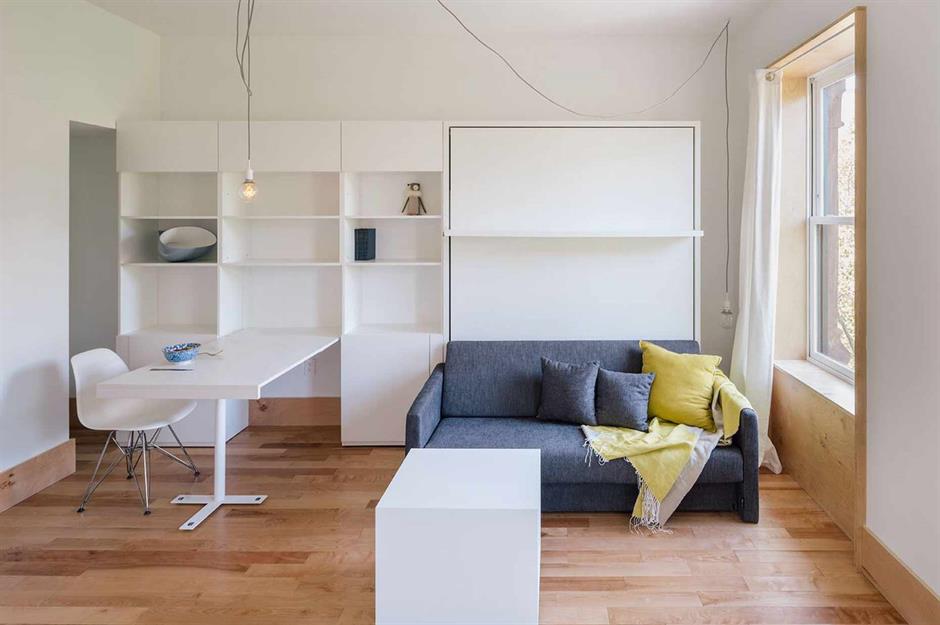
That's not all the secrets this ingenious 200-square-foot (18.6sqm) studio has in store. What appears to be a white desktop tucked inside a built-in shelving unit has a handy dual utility at mealtimes. The surface pulls out on a support leg and extends to create a four-seater dining table.
Overhead, spider pendant lights with industrial-style exposed bulbs are carefully positioned throughout the micro-apartment to illuminate the various functional areas, regardless of what state of transformation the fixtures are in.
Biophilic houseboat, London, UK
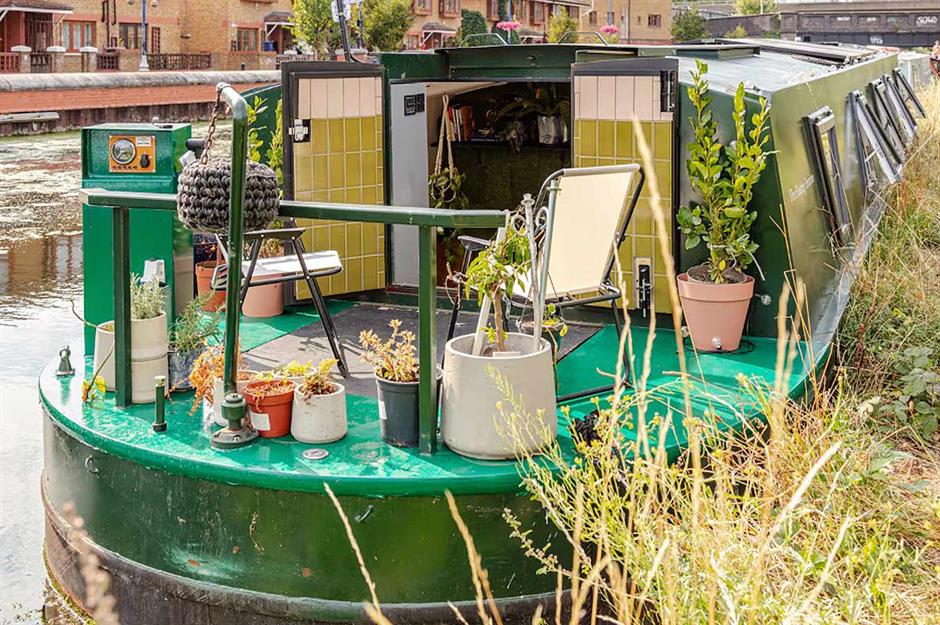
In densely populated cities, finding a home with space to breathe can feel like an impossible task. For some London residents, where the average property price per square foot is $2,230 (£1.6k), or $24,000 (£17.7k) per square metre, the city's waterways offer a more attractive alternative to a home on solid ground.
This endearing houseboat, moored in the artsy borough of Hackney in the north-east of the city, is dubbed the floating terrarium. While the one-bedroom tiny home may be snug, it offers a peaceful, botanical oasis – a welcome counterpoint to the urban sprawl.
Biophilic houseboat: utilising wall space
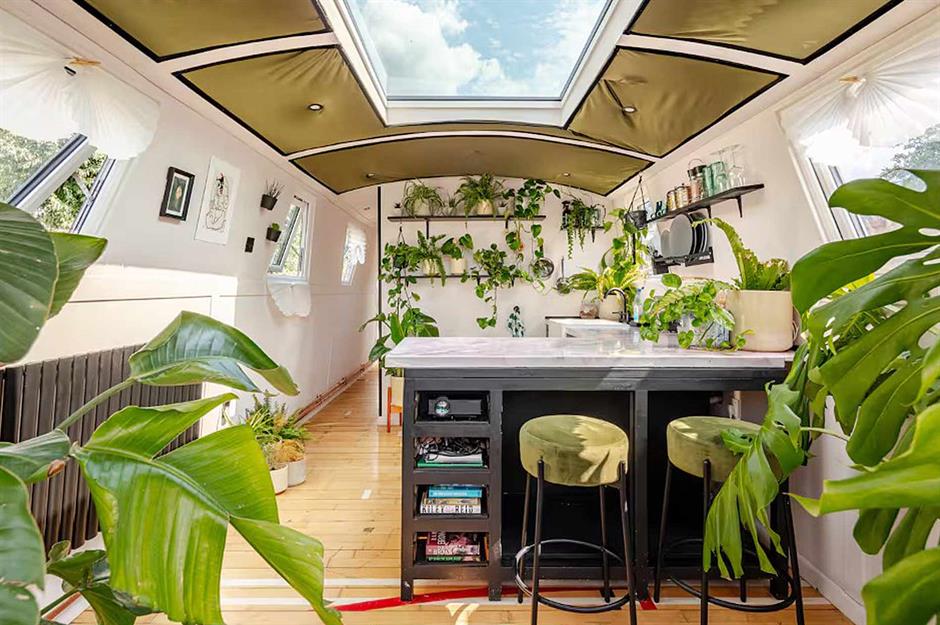
Natural light pours into the compact kitchen-diner thanks to the vast skylight in the roof. Plants adorn the surfaces and crisp white walls, taking centre stage as organic decoration.
The black kitchenette fits plenty of storage into its limited floor plan. Adjacent to the sink, a wall-mounted rack for plates and cutlery frees up valuable cupboard space, and open shelving accommodates cups, glasses, and condiments. The kitchen peninsula works overtime as a two-seat breakfast bar for casual dining, as well as offering extra preparation space.
Biophilic houseboat: amplifying light flow
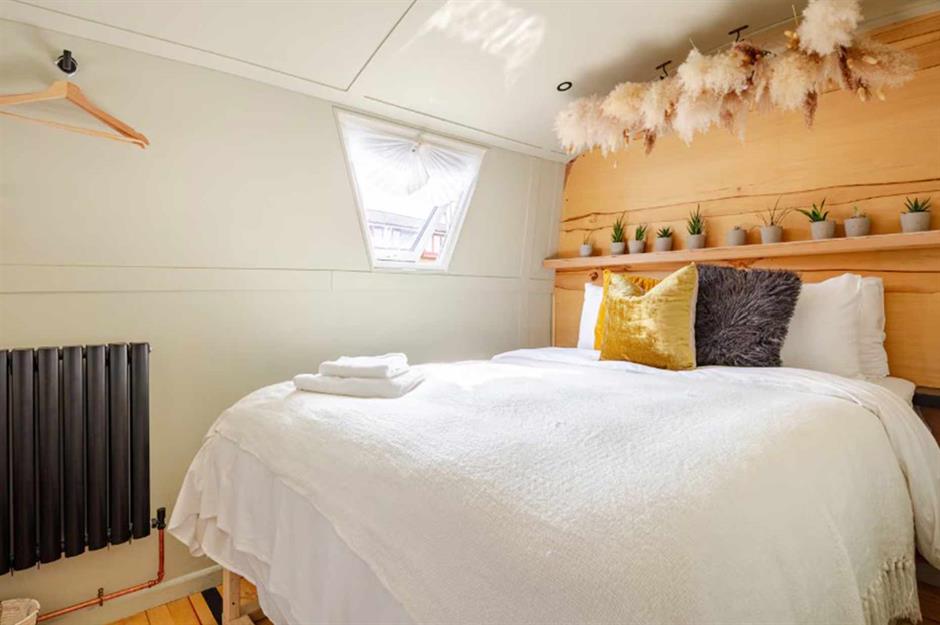
Complete with a feature wall of rustic, grained timber, the cosy double bedroom sits at the back of the boat. With its sloping ceiling and petite proportions, it would be easy for the space to feel cramped and oppressive. However, the installation of a wall of mirrored panels opposite the bed maximises light flow in the snug room and makes its proportions feel larger.
Elsewhere, the small bathroom features a floating vanity unit that frees up floor space, alongside a surprisingly capacious walk-in shower clad in olive-green metro tiles.
Industrial-style retreat, Tokyo, Japan
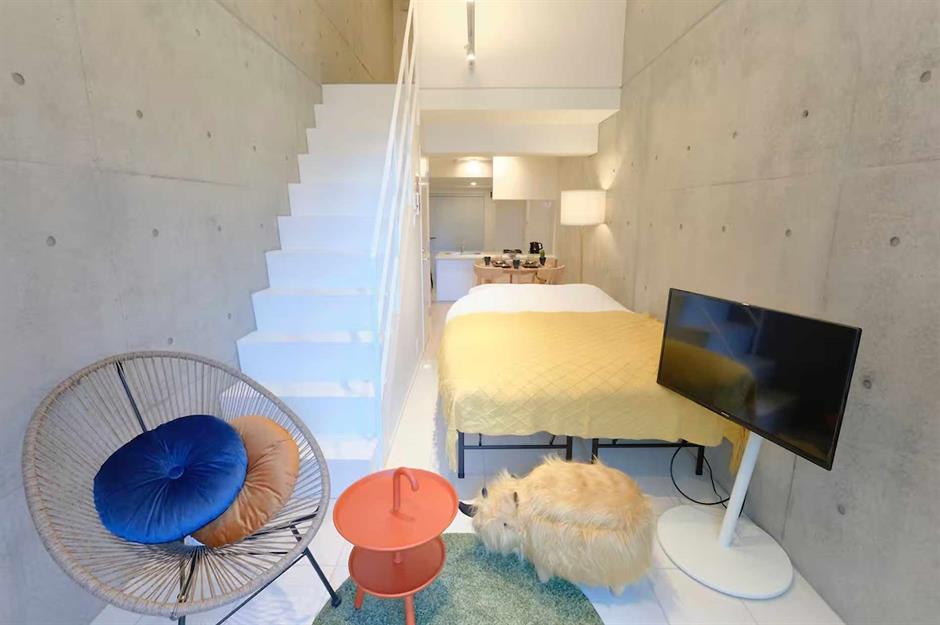
A city home to some 37 million, Tokyo has a high population density, which makes real estate here a hot commodity. Residents can expect to pay around $1,366 (£1k) per square foot for a home, which translates to $14,700 (£11k) per square metre, forcing many to get creative with even the smallest residential spaces.
This stylish studio in Tokyo's Kōtō ward is deceptive in scale. Lined with exposed concrete walls, the narrow, lofty space has been thoughtfully segmented into staggered floors to increase its square footage.
Industrial-style retreat: packed with amenities
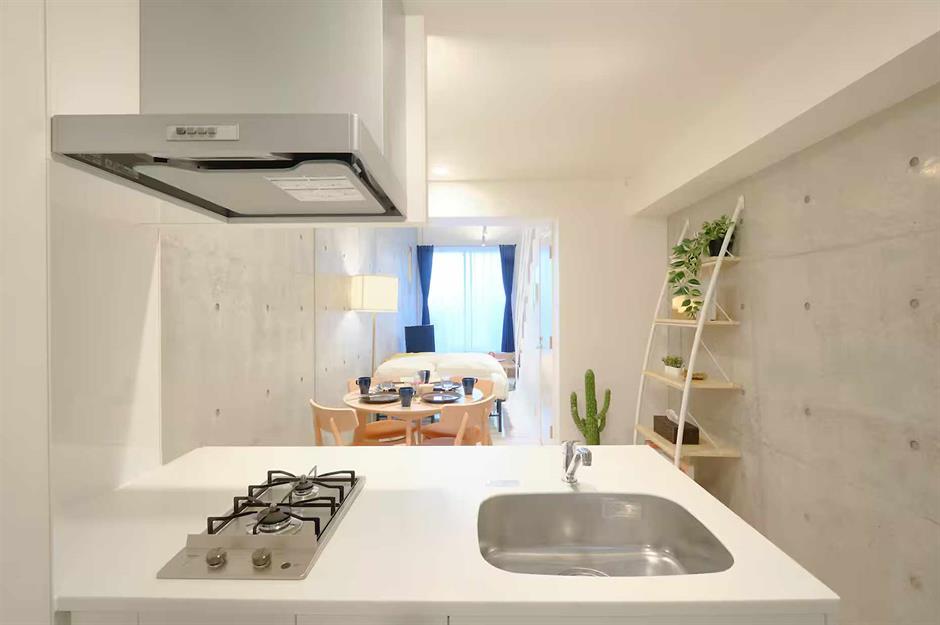
The ground floor accommodates a double bed, a sitting area with a flatscreen TV, a four-person dining table, and a tiny kitchenette. While it may be small in stature, the cooking space is fitted out with plenty of amenities, including a fridge, a two-burner gas stove, a microwave, a kettle, and a washing machine.
Meanwhile, the streamlined family bathroom, which features a white, minimalist design, comprises a separate wash space and a wetroom with a bathtub and an open shower.
Industrial-style retreat: flexible sleeping areas
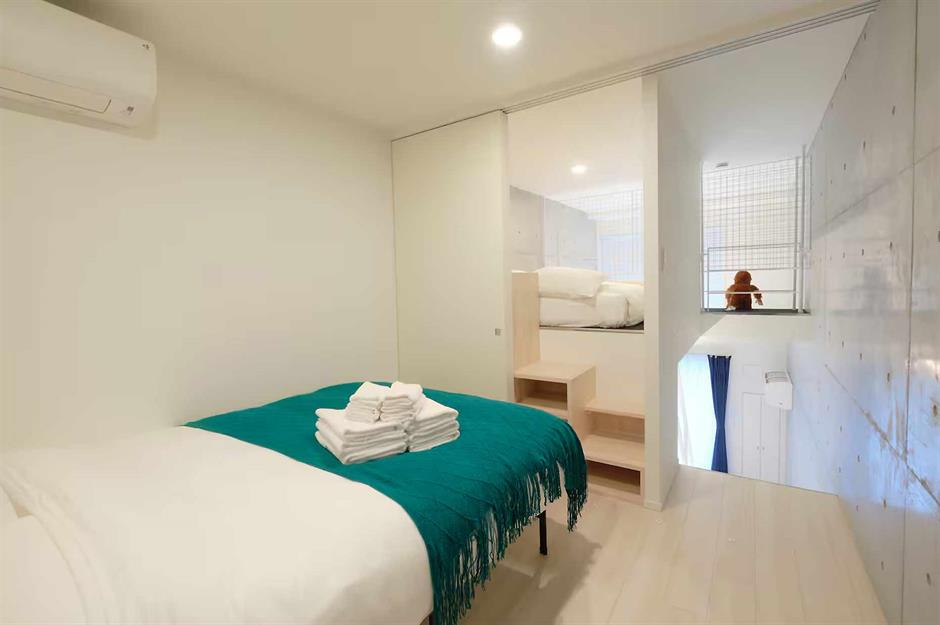
A white staircase leads up to the sleeping levels, which are open to the living areas below. On the first floor, there's a double bedroom with a built-in wardrobe and air conditioning. When privacy is needed, three sliding doors close off the room from the communal spaces downstairs and an additional loft bedroom above.
When the dividing doors are retracted, access to the second bedroom is via box steps that cleverly double up as storage shelves. The loft space, which also features a double bed, floats over the living room, with a wire-mesh wall allowing light from below to flood into the space.
Whimsical studio, Paris, France
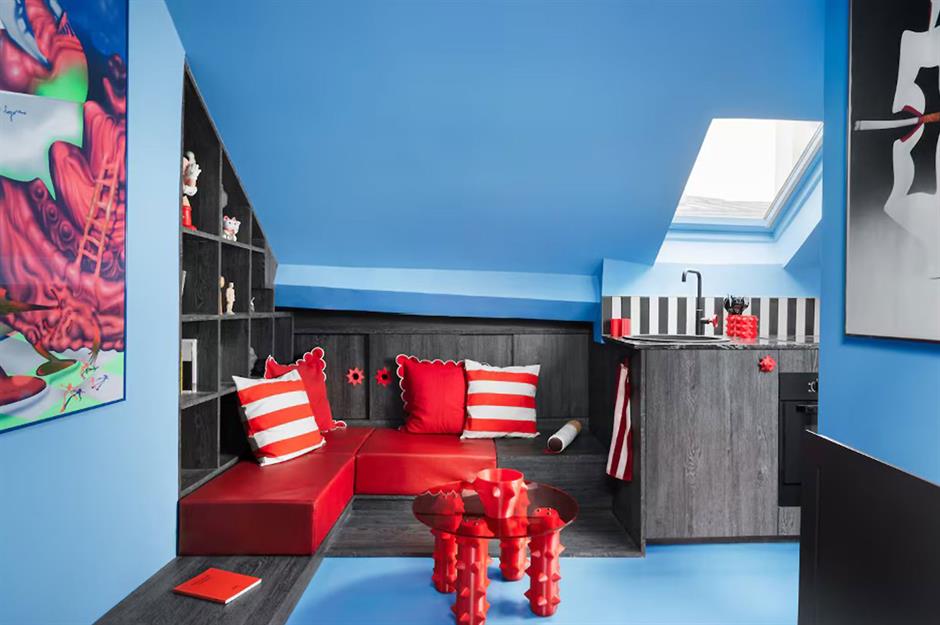
The tiny attics of Paris's 19th-century Haussmann buildings can be difficult spaces to work with, but for Anthony Authié of local architectural firm Zyva Studio, it was an opportunity for innovation. A whimsical wonderland of graphic shapes, patterns, and colour, this 172-square-foot (16sqm) tiny home plays with traditional proportions to elongate its modest footprint.
With the price per square foot of real estate in the French capital reaching $1,895 (£1.4k) or $20,400 (£15.1k) per square metre, it's easy to see why architects like Authié are thinking outside of the box.
Whimsical studio: playing with proportions
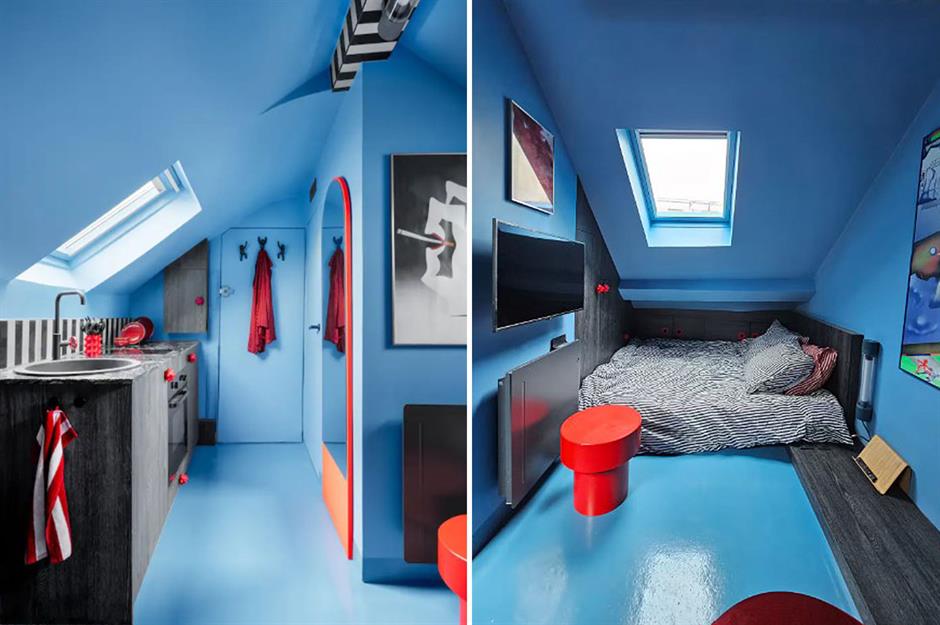
Tucked under the eaves, the studio's furniture was shrunk in height to accommodate the sloped ceilings. In the sitting area, an L-shaped sofa sits low to the ground against a wall of shelving built into the angular roofline. In the adjacent nook, a bed is sunk into a low base, creating more headspace for users.
Saturated blue and red define the bold colour scheme; however, black timber is skilfully used to zone the studio's functional areas, from the panelling around the bed and sitting area to the cabinetry in the kitchenette. This clever material palette creates structure in the playful, maximalist space.
Whimsical studio: 3D-printed design details
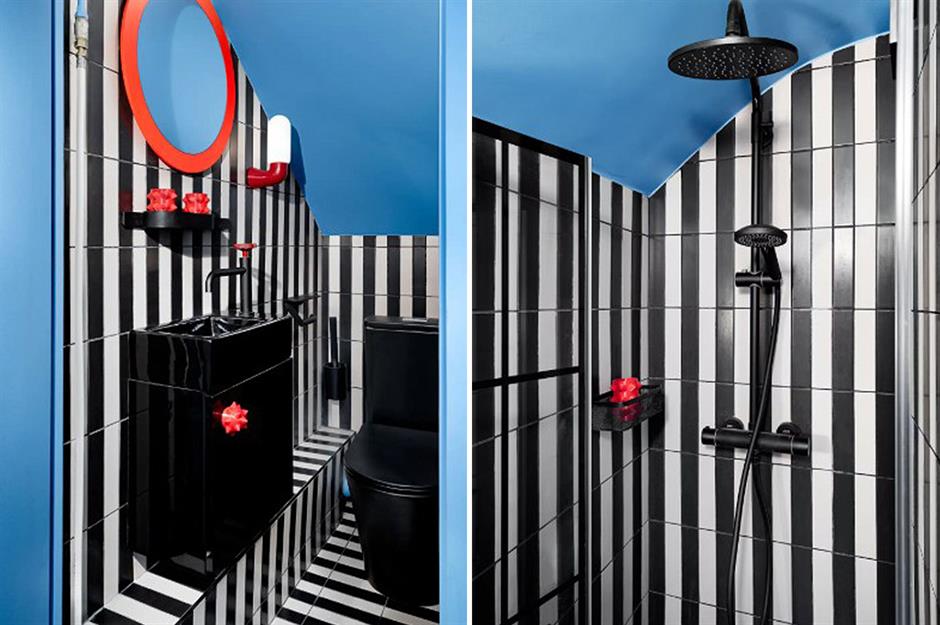
The striped accents across the kitchen splashback, structural beam, and soft furnishings are fully realised in the tiny bathroom, which includes a small sink, toilet, and walk-in shower. The vertical lines draw the eye upward, helping to elongate the height of the sloping space.
Red, spiked geometric shapes reappear throughout the petite property, from table legs to storage vessels and door handles, as seen here. Each of these distinctive elements was 3D-printed, ensuring the scale was a perfect fit for the pocket-sized loft.
Designer apartment, Hong Kong
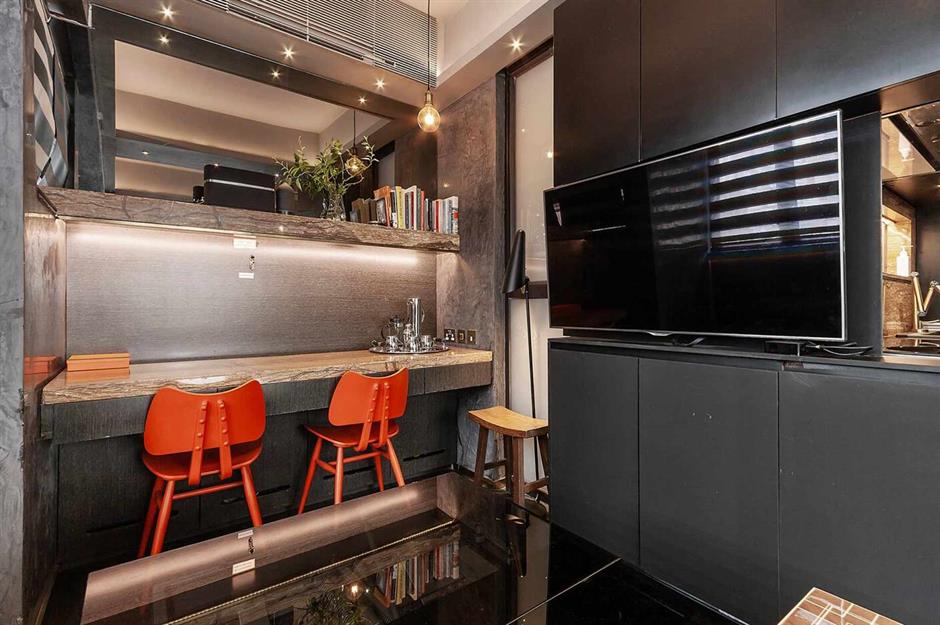
In space-starved Hong Kong, there are estimated to be around 17,595 people per square mile, the equivalent of 6,792 people per square kilometre. Consequently, the compacted urban area commands extremely high property prices of around $2,443 (£1.8k) per square foot, or $26,300 (£19.4k) per square metre.
Apartments in the centre of the city, like this sleek tiny home, have very little space to manoeuvre, making space-saving design tricks all the more vital.
In the living area, a built-in tabletop provides an unobtrusive workstation and dining area, while a mirrored panel overhead creates the illusion of more space.
Designer apartment: embracing broken plan
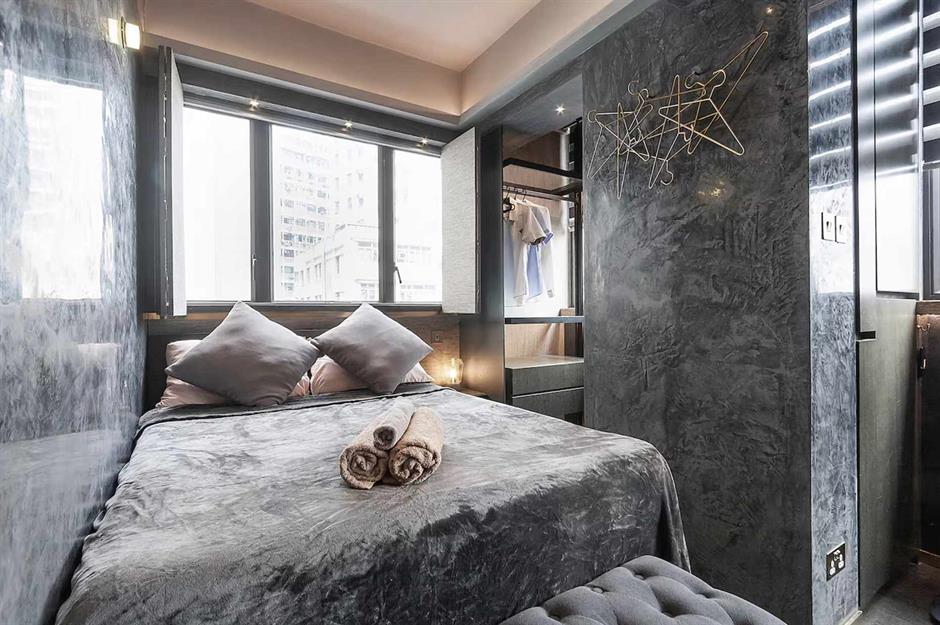
The studio's floor plan is broken up into different living zones thanks to strategically placed dividers. A narrow galley kitchen spurs off from the central sitting area, which is fitted out with an oven, microwave, induction cooktops, and a full-sized fridge.
On the opposite side of the micro-apartment is the bedroom area, complete with a double bed, motorised blinds, and a narrow walk-in closet with illuminated rails. Grey marble-effect walls add drama and texture, and the white recessed ceiling provides a pleasing contrast that lifts the height of the room, preventing it from feeling cramped.
Designer apartment: utilising glass partitions
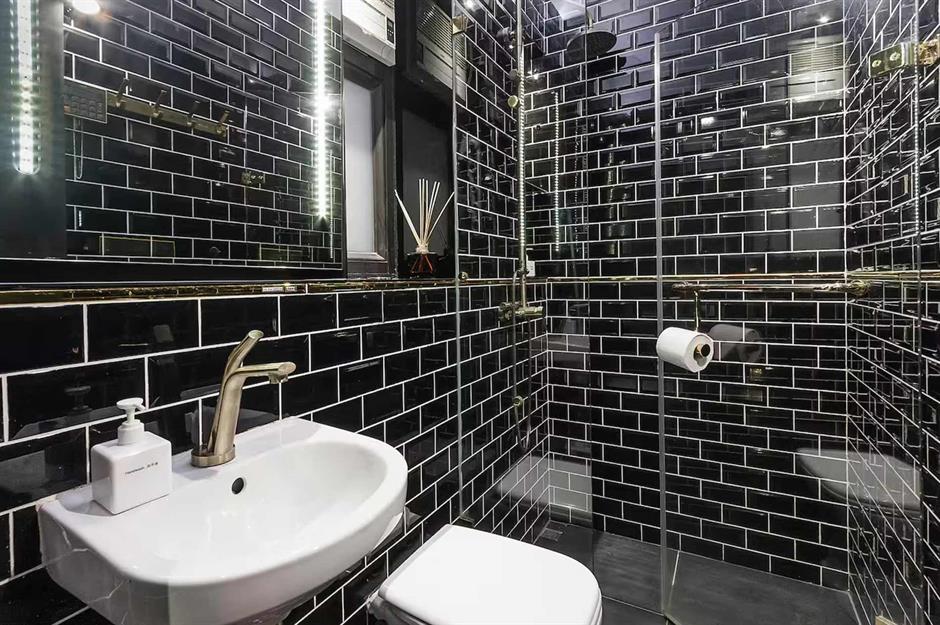
The dark, monochromatic bathroom is lined with black metro tiles, though, like the bedroom, the top section of the wall and ceiling has been left white, drawing the eye upward instead of closing in the space.
Careful material choices also help the room feel larger – sectioned off by a glass wall, the walk-in shower blurs into the wider scheme, rather than breaking the room up into smaller, constricted spaces.
There's limited square footage for freestanding storage, but in an ingenious design move, a ledge has been built around the perimeter of the room to create valuable shelving for toiletries.
Coastal loft, Sydney, Australia
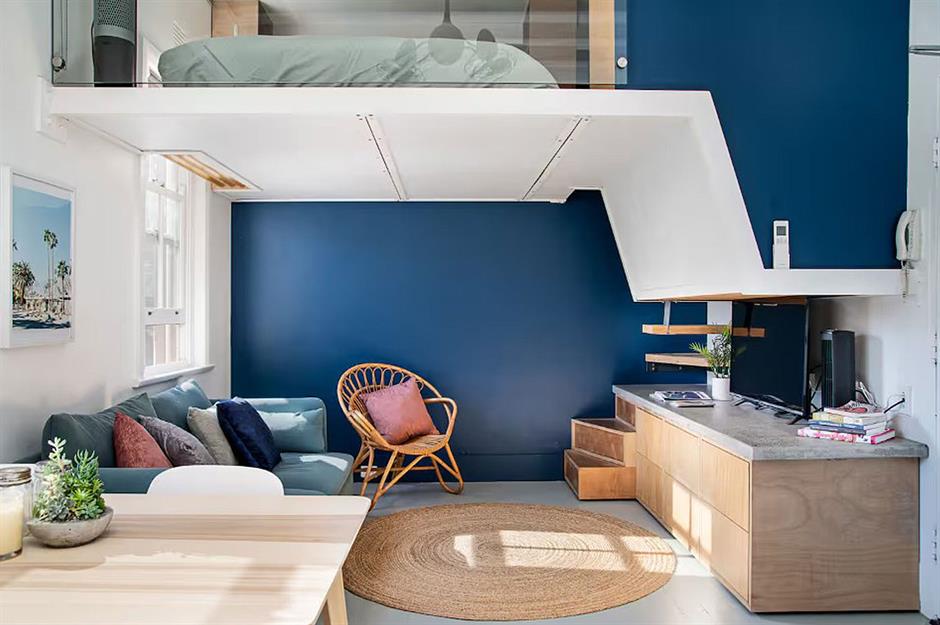
Australia's most expensive housing market, land in the coastal city of Sydney, comes at a premium. The price per square foot sets homebuyers back around $1,812 (£1.3k), which translates to around $19,500 (£14.4k) per square metre.
To optimise space, apartments with double-height ceilings are often carved up to add extra square footage, something the owners of this beautiful tiny home in the Sydney suburb of Manly did. A miraculous feat of engineering, the stairs to one of the loft bedrooms have been built into the media console unit.
Coastal loft: maximising space with mirrors
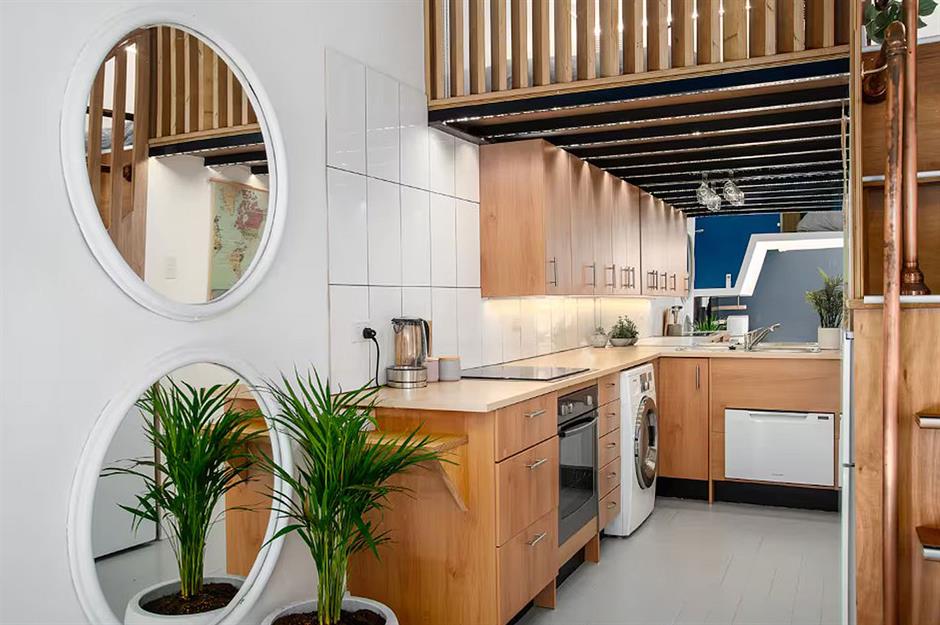
As well as the cosy lounge area, there's a full kitchen nestled beneath the platform of the second loft bedroom. The cooking space is fitted out with an oven, cooktop, microwave, sink, and even a washing machine.
The apartment feels airy and spacious, markedly larger than its compact proportions. One reason for this is the thoughtful use of mirrors throughout the home. As well as hanging mirrors opposite windows to reflect the light, the entire back wall of the kitchen is clad in a mirrored panel. At first glance, it looks as though the living space extends far beyond its bounds.
Coastal loft: space-efficient sleeping lofts
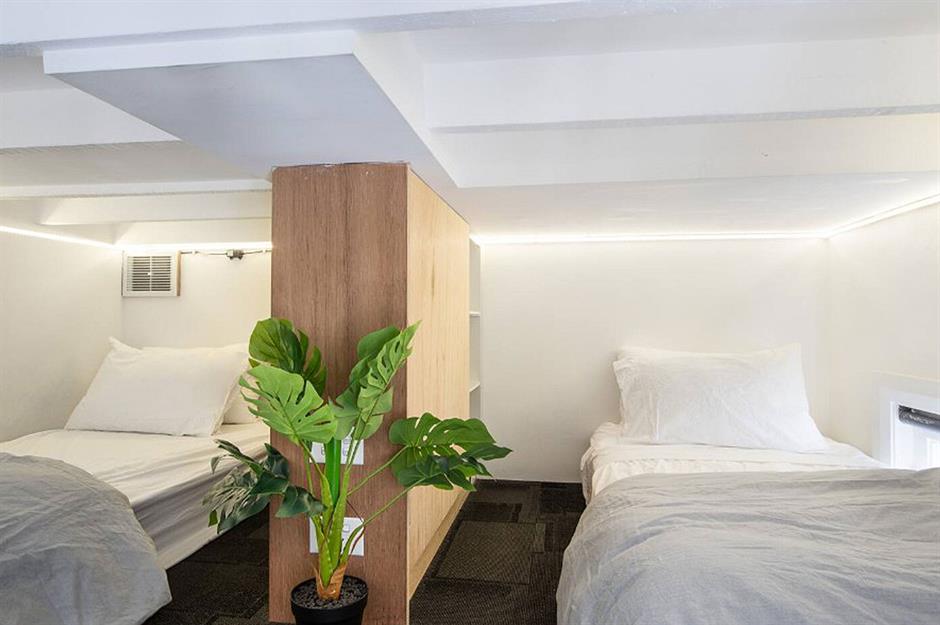
While the master bedroom loft above the sitting area features a queen-sized bed, the open sleeping loft above the kitchen accommodates two single beds.
The latter level is accessed via a cleverly designed ladder that utilises salvaged copper piping as handrails. The loft is lined with a slatted timber balustrade, and its two beds are separated by a built-in unit that provides privacy, as well as storage.
Elsewhere, the bathroom sits adjacent to the kitchen downstairs and features an open, wetroom-style shower, a small sink basin, and LED light strips inset into beams across the ceiling.
Jungle-themed tiny home, Geneva, Switzerland
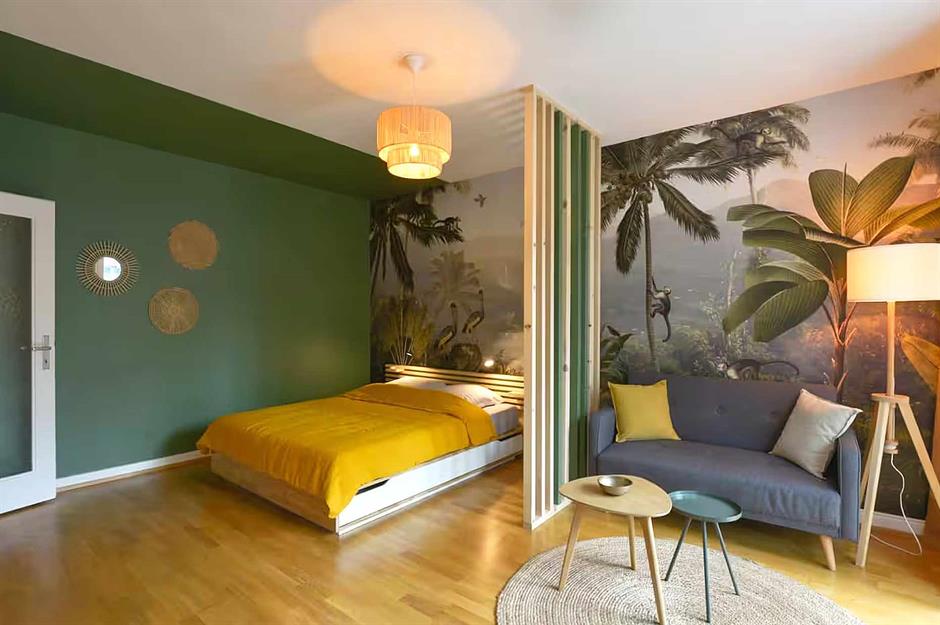
Switzerland has long ranked among Europe's most expensive countries to live in, and the lakefront city of Geneva has some of the nation's highest real estate prices. Homes here cost an average of $1,412 (£1k) per square foot, or $15,200 (£11.2k) per square metre.
Given the hefty cost of property, this colourful, considered studio in the heart of the city showcases a number of design hacks that help its tiny living space stretch further.
The bedroom and lounge comprise a single room that combines artistic flair with careful configuration. While the studio may be sequestered among Geneva's urban jungle, the bold mural that stretches across the back wall of the main room evokes a jungle of a completely different kind.
Jungle-themed tiny home: repurposing redundant space
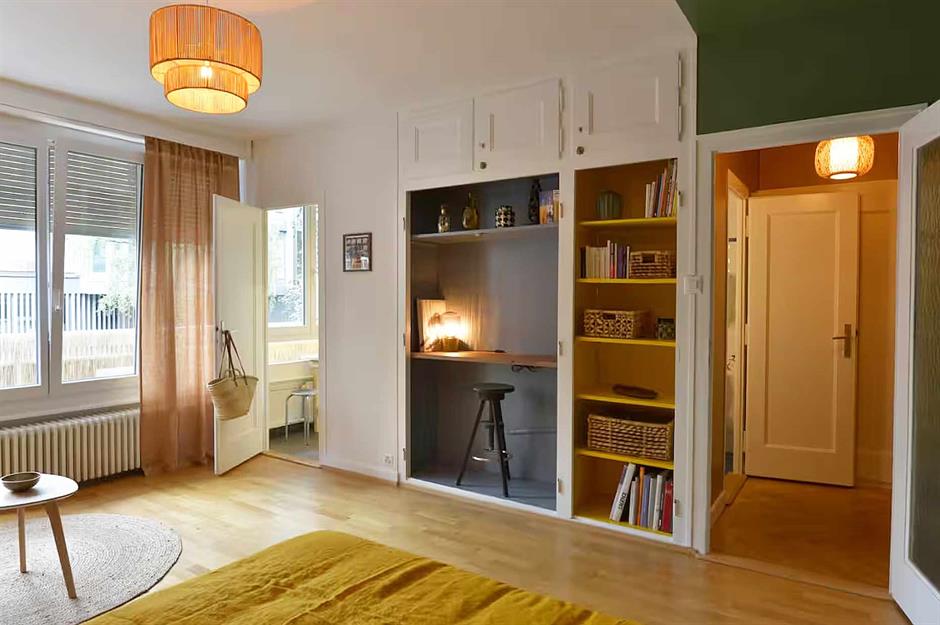
A slatted timber room divider separates the sitting area from the sleeping zone. While the screen is small, it's enough to visually distinguish the two areas without compromising the room's openness.
One of the tiny home's smartest space-saving solutions is tucked away in a repurposed built-in wardrobe. The doors of the unit were removed, and a floating tabletop and stool were added. The result is a cosy, self-contained workstation, zoned in a deep blue hue. The adjacent cupboard has also been transformed into open shelving outlined in a contrasting yellow hue.
Jungle-themed tiny home: a unified colour scheme
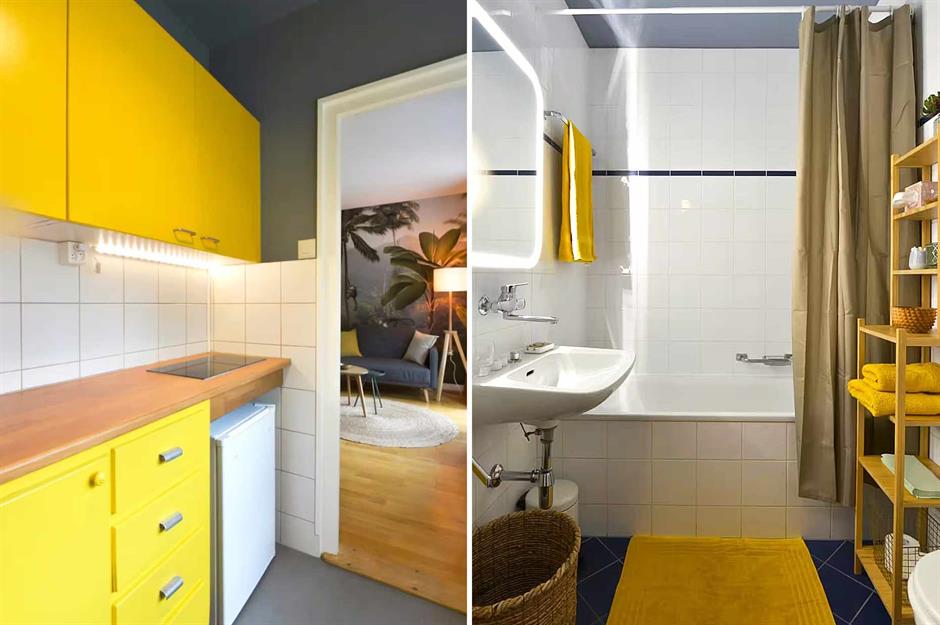
Just off the main living area, there's a compact nook of a kitchen with a mini fridge, cooktop, and coffee maker, decorated in the home's tropical colour scheme, from the vibrant yellow cabinetry to the cocooning dark blue across the ceiling and upper walls.
The bathroom, which features a combined bath-shower and stacked wooden storage shelves, also includes yellow and blue accents, completing the cohesive interior.
Elegant pied-à-terre, Monaco
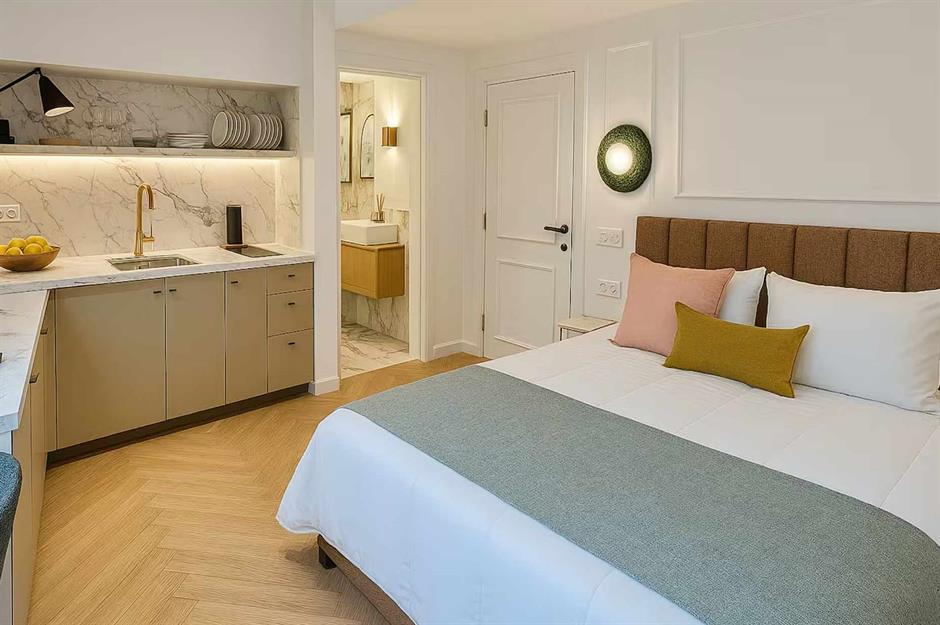
It may be one of the world's smallest countries, measuring just 0.8 square miles (2.1sqm), but Monaco is also among the richest – a recipe for staggeringly expensive real estate. House prices in the tiny nation, which is bordered by France and the Mediterranean Sea, are an extortionate $3,605 (£2.7k) per square foot. That's around $38,800 (£28.7k) per square metre.
A stone's throw from the centre's landmark Cardinale Seduto statue is this elegant pied-à-terre. The impeccably designed studio is a masterclass in spatial planning and getting the most from every pricey square foot.
Elegant pied-à-terre: an intuitive kitchen design
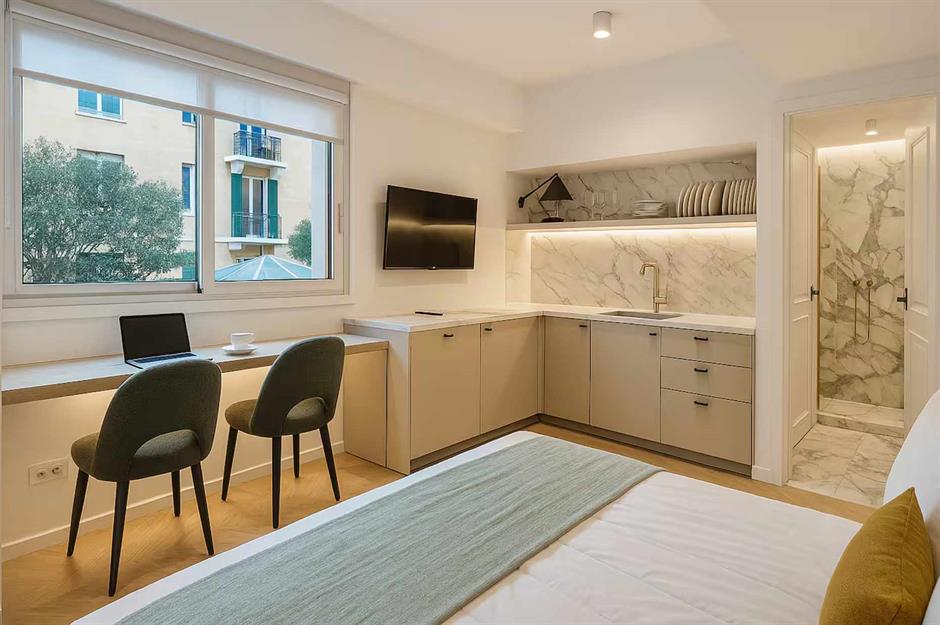
The floor plan of the tiny home is simple but effective. The interior's functional surfaces wrap around the perimeter of the main room, leaving plenty of floor space to accommodate a double bed.
Featuring a marbled countertop and splashback, the stylish kitchenette fits a lot into its snug footprint, from a Whirlpool mini fridge and freezer to a cooktop, microwave, dishwasher, and washing machine. Open shelving provides a space to store crockery and glassware, plus a wall-mounted task light can be pulled out from the shelf for extra illumination during food prep.
Elegant pied-à-terre: multitasking surfaces
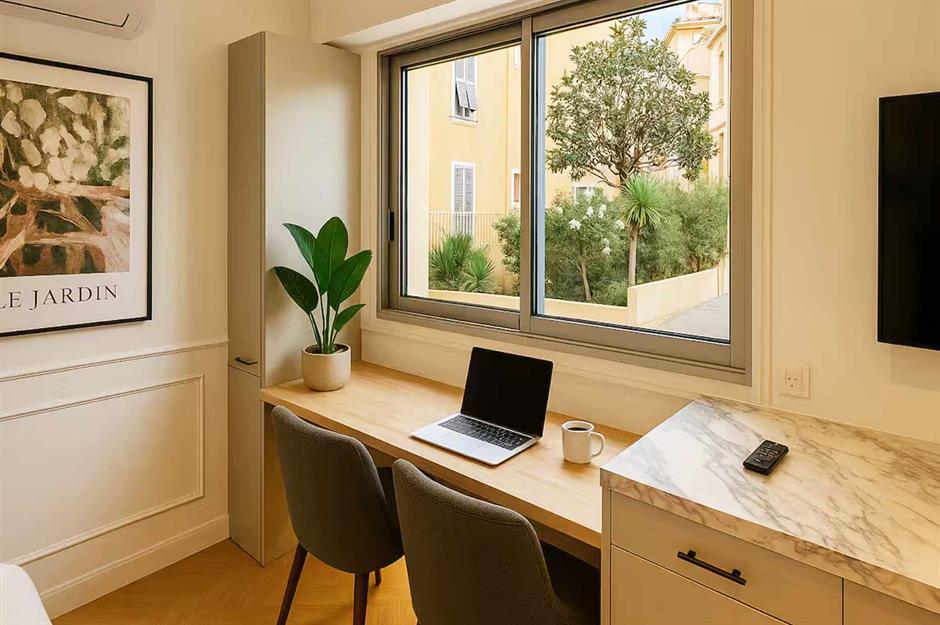
The kitchen counter seamlessly extends into a wooden tabletop that runs beneath the window. The surface doubles up as a casual two-seater dining spot or a makeshift desk for homeworking. A tall storage unit bookends the surface, providing helpful hanging space for clothes.
Clad in the same veined, pale marble as the kitchen, the bathroom includes a large walk-in shower with a glass screen, a vanity with undercounter storage, and opulent gold hardware. Who says luxury and tiny living aren't compatible?
Loved this? Discover more ingenious tiny homes from around the world
Comments
Be the first to comment
Do you want to comment on this article? You need to be signed in for this feature