The $18 million Ohio mansion Taylor Swift and Travis Kelce might buy
An American royal wedding
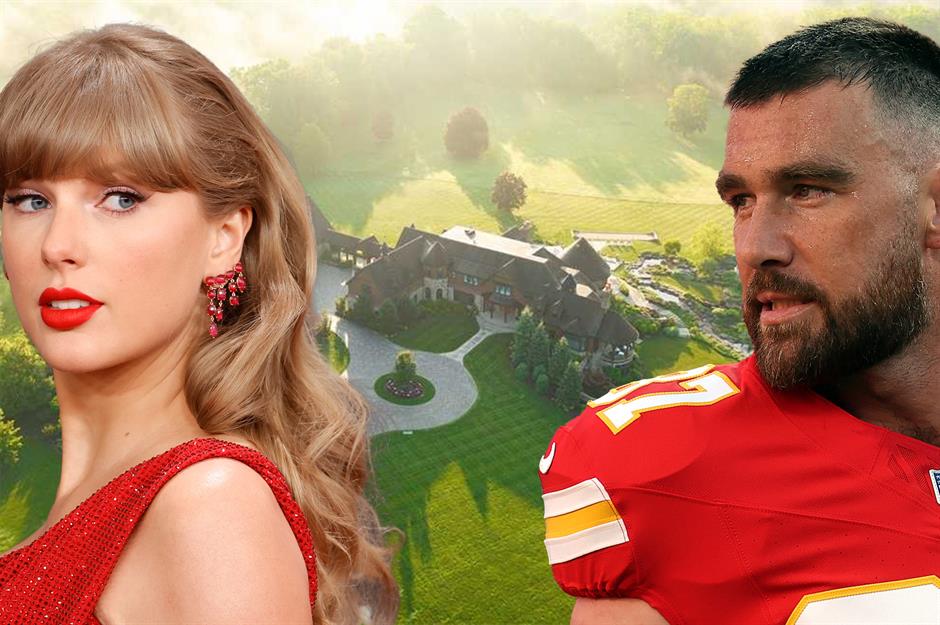
In news that nearly broke the internet, Travis Kelce recently proposed to pop princess and girlfriend of two years, Taylor Swift. The successful athlete and global superstar had already attracted a serious fan base for their relationship, winning admiration for publicly supporting each other in their respective careers, and generally charming crowds with their public displays of affection.
Now, with the popular pair ready to take the next step in their relationship, we can’t help but wonder where Travis and Taylor might be thinking of settling down…
Click or scroll to find out more...
A rosy engagement
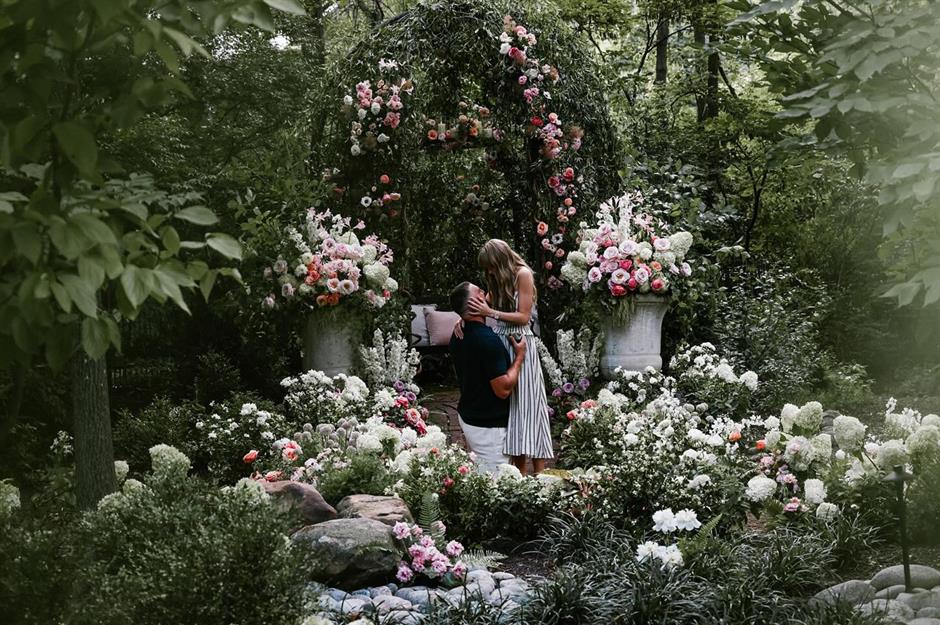
Of course, both Kelce and Swift boast impressive real estate portfolios of their own.
The couple’s engagement photos, shared in a joint Instagram post, show Travis popping the question in the rose-covered back garden of his $6 million (£4.4m), 17,000-square-foot (1,579sqm) Kansas mansion.
However, with nuptials on the horizon, it feels fair to assume that the couple will be looking for a new home of their own.
A prospective dream home
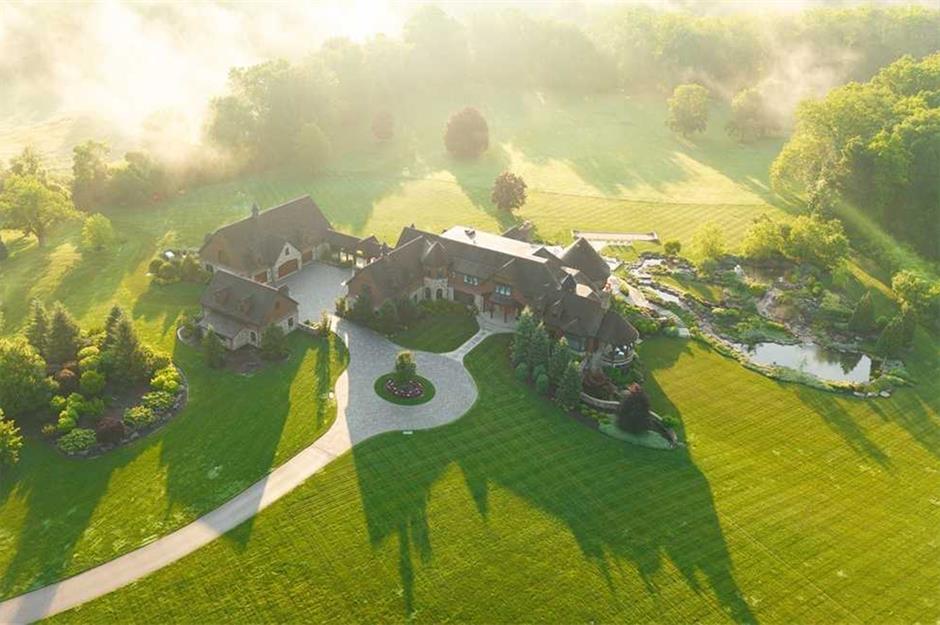
While the couple have yet to make any concrete decisions as to where they might set up a love nest after marriage, they have reportedly been house hunting in the Cleveland Heights neighbourhood in Ohio, near to Kelce’s childhood home.
For the high-flying duo, a small-town American setting might seem implausible…until you check out this $18 million (£13.3m) mansion with its sprawling 61.2-acre (24.8 ha) grounds.
The estate, listed with the Young Team, boasts six bedrooms and 13 bathrooms across 20,686 square feet (1,922sqm) of living space.
Breathtaking interiors
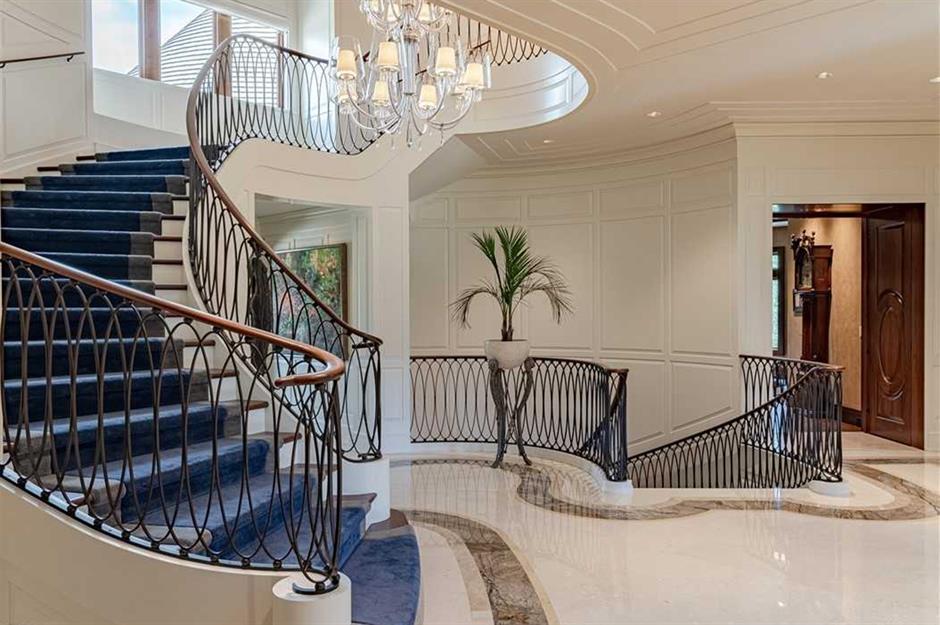
The home was completed in 2018 by architect Charles Fazio and has been finished to the highest standard of detail.
Designed by world-renowned yacht interior designer Ari Loar, its living spaces boast an elegant combination of glass, steel, wood, and marble, with bespoke Italian furnishings and custom light fixtures throughout.
The house would certainly make a glamorous setting for hosting the A-list couple’s many celebrity friends, who include the likes of Selena Gomez and Gigi Hadid.
Dinner with a peacock
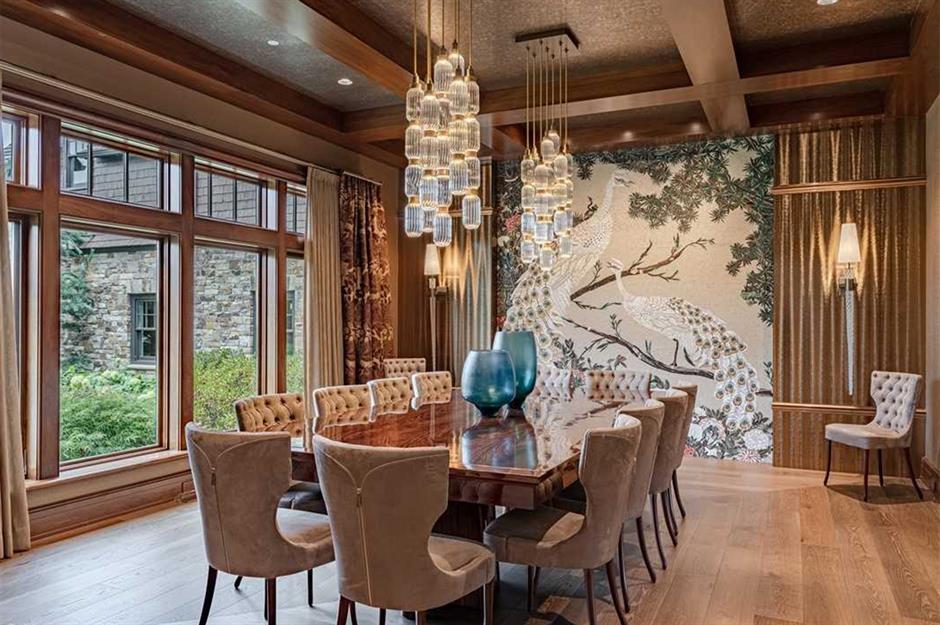
In the main entryway, guests are immediately greeted by an imported Italian marble floor, lit by a dramatic chandelier.
Just off the foyer, the dining room offers more exquisite feature lighting, hardwood floors, a modern take on the coffered ceiling, and large windows with views of the grounds.
Overlooking the room, a spectacular peacock mosaic mural by SICIS provides a striking focal point for the space, which is equipped to seat a party of 12.
A relaxed living area
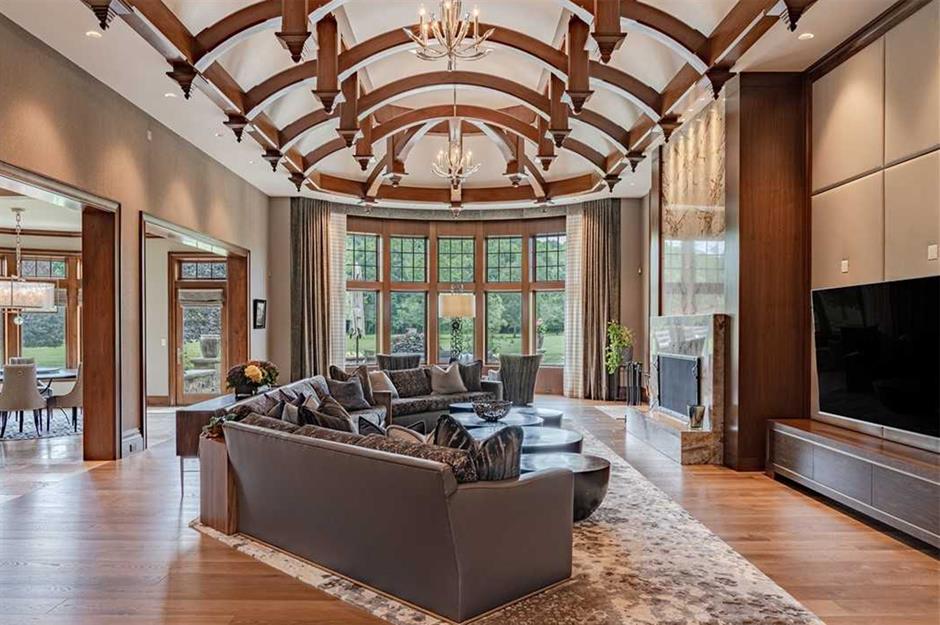
Next door, the enormous open-plan living area boasts a dramatic vaulted ceiling with custom woodwork, hardwood floors, a marble feature fireplace, and a state-of-the-art entertainment system.
The space is clearly designed for easy entertaining, with plenty of comfortable seating, an airy double-height ceiling, and more beautiful views out onto the grounds.
State-of-the-art kitchen
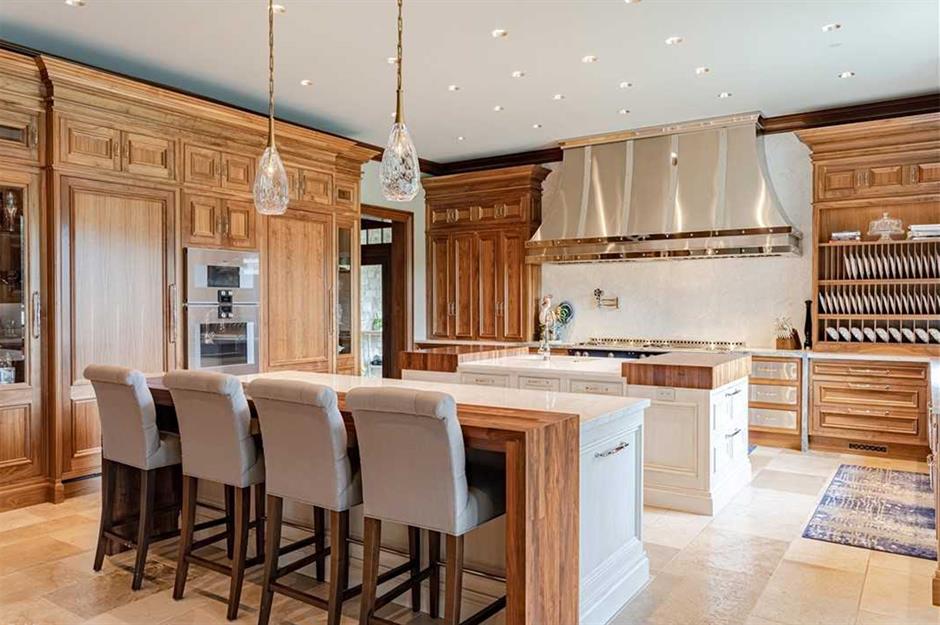
The living room connects to a spacious chef’s kitchen, complete with quartzite and marble countertops and a custom La Cornue Chateau professional series range.
An enormous butcher’s block-style central island provides ample space for both meal preparation and casual dining, while the warm, wooden cabinetry lends the space a soft, Tuscan glow.
The butler's pantry
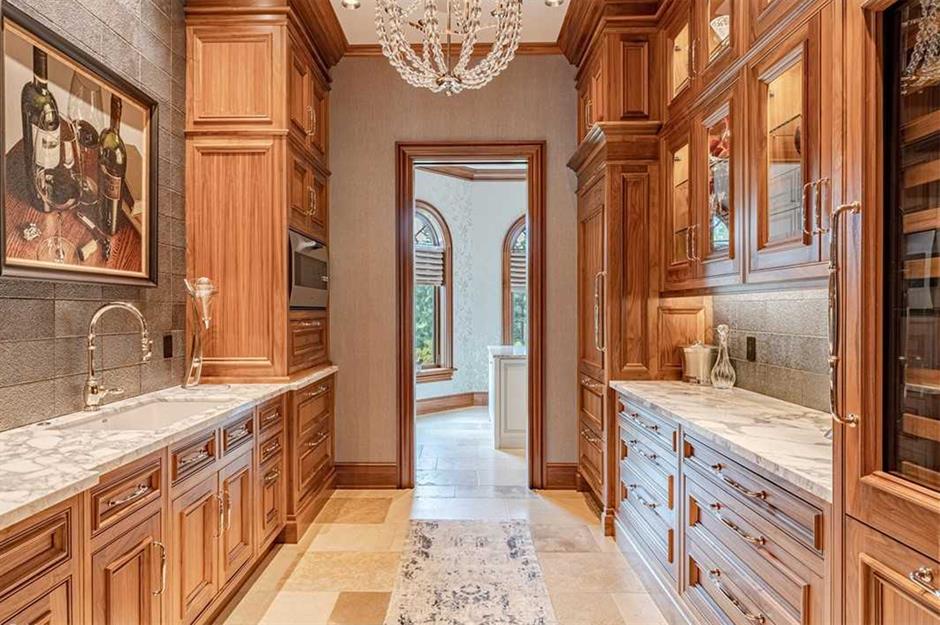
Just off the kitchen, a spacious chef’s pantry offers still more prep and storage space, not to mention a third dishwasher to take care of all those dinner party place settings.
A far cry from your traditional servants’ domain, this space comes complete with a crystal chandelier, marble countertops and a wine fridge, and is clearly designed to be seen.
However, the ground floor also features more utilitarian spaces, including a mudroom and laundry room.
A sunny breakfast nook
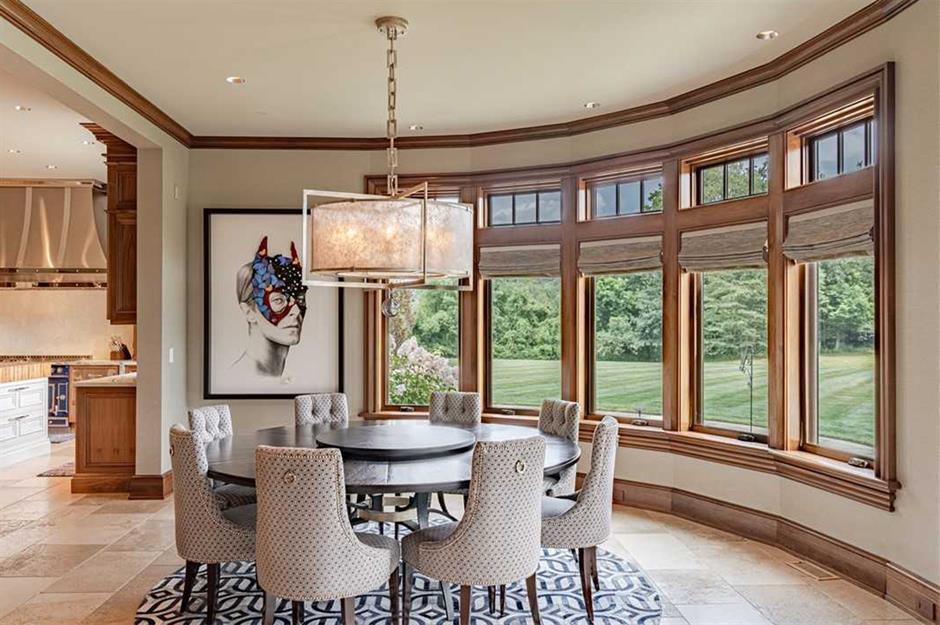
Additional dining spaces in the open-plan living area include a second island, this one equipped with bar stools for easy access, and a sunny breakfast nook with a circular table for eight.
With a Lazy Susan-style rotating tray at the centre, this spot looks like the perfect place for the celebrity couple to compare schedules over a morning cup of coffee, enjoying the sun pouring in through the curving wall of windows.
The four-season room
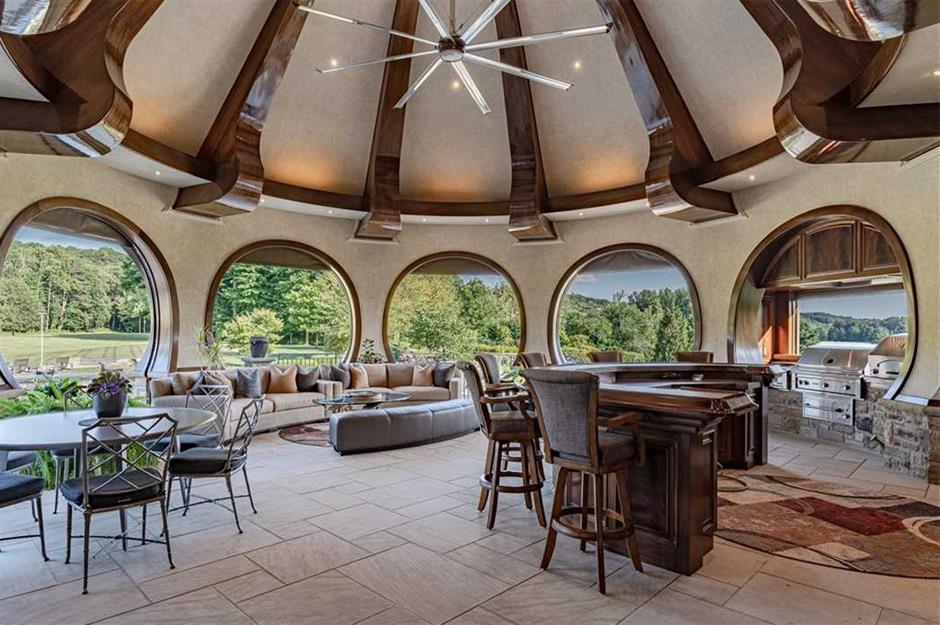
Perhaps the most magical spot in the entire home, this circular ‘four-season’ room looks like something out of The Hobbit, with its vaulted, beamed ceiling and enormous round windows.
The room is configured as a semi-outdoor kitchen, bar, lounging and dining area, largely open to the elements thanks to its huge windows, but with roll-down screens to provide shade in hot weather.
This large bonus room can be accessed from the main living room and is nearly as big.
A home office
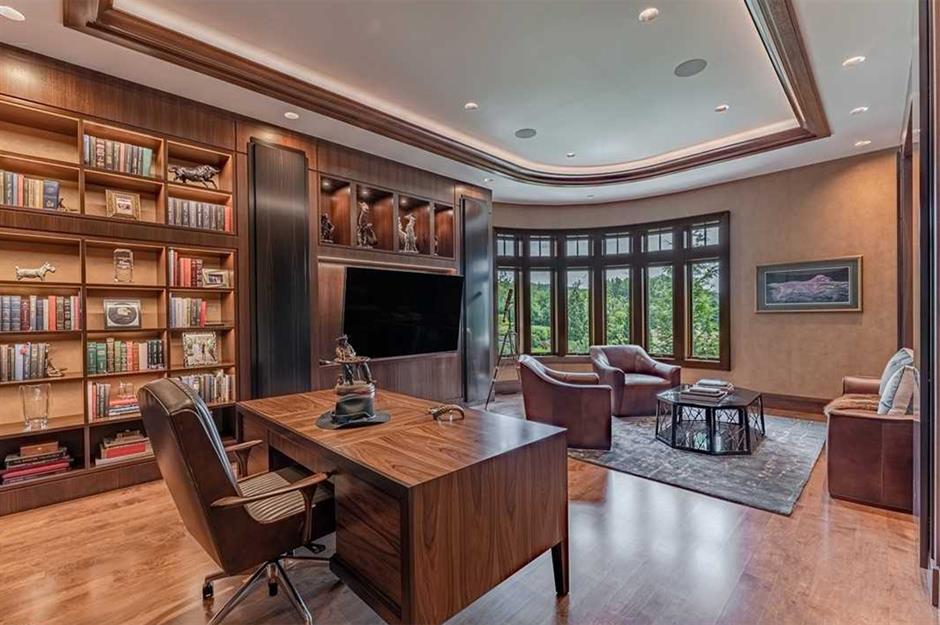
Elsewhere on the first floor, this stately space would make the perfect home office for the business-minded Taylor, planning her next tour or tracking the sales of her latest album, The Life of a Showgirl.
One of the benefits of the home’s more rural location, as far as the famous couple is concerned, is the shortage of paparazzi.
The house could serve as an oasis for Taylor and Travis to simply enjoy the early stages of married life, while still keeping an eye on their affairs.
Bonus entertaining space
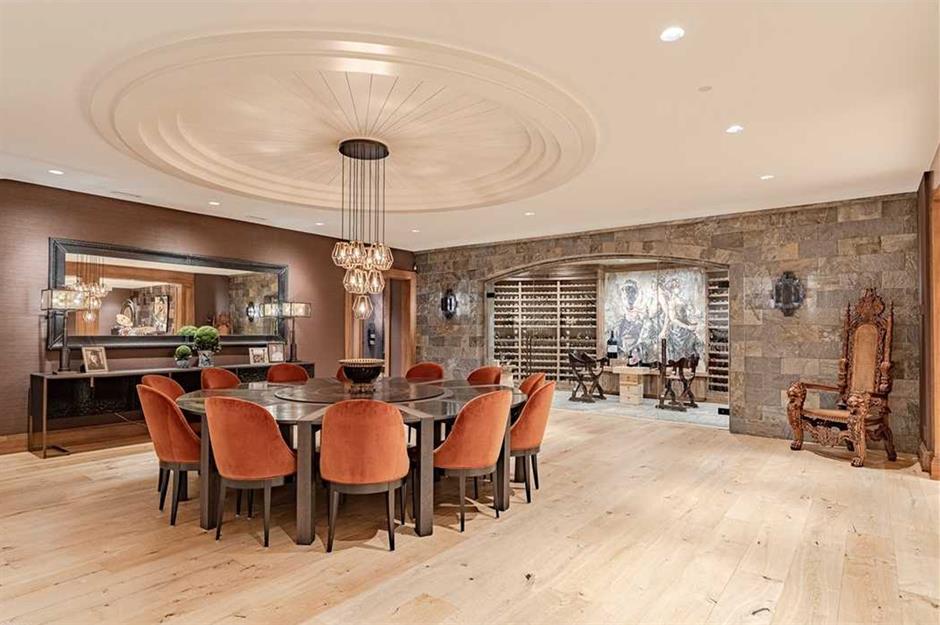
Down a dramatic curved staircase, the home offers a tremendous amount of bonus recreational space, including an entertainment area complete with a bar, billiards table, temperature-controlled wine storage room (decorated with another SICIS mural), and even a stage, in case Swift ever feels like entertaining her guests with a little impromptu performance.
Meanwhile, Kelce could certainly make himself comfortable on that exquisitely carved wooden throne!
Staying in shape
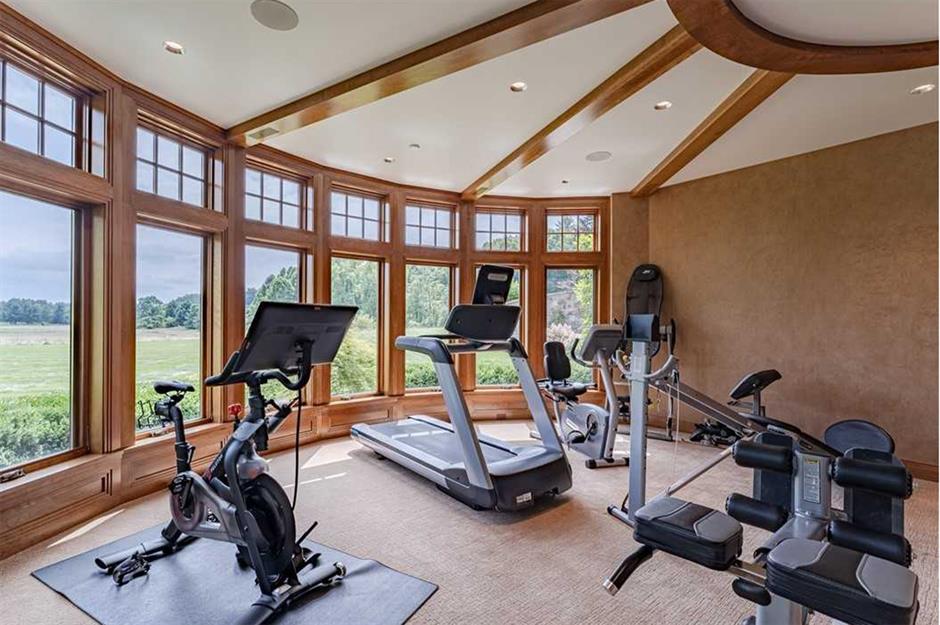
Also on this level, a state-of-the-art home gym makes the perfect place for Kelce to stay in shape during the off-season, and comes equipped with a sauna and steam room.
Elsewhere on the grounds, a golf simulator and bocce ball court provide ample opportunities for exercise and recreation.
For Taylor, who grew up with horses, there is even a range of equestrian facilities nearby where she could take up riding again.
On-site amenities
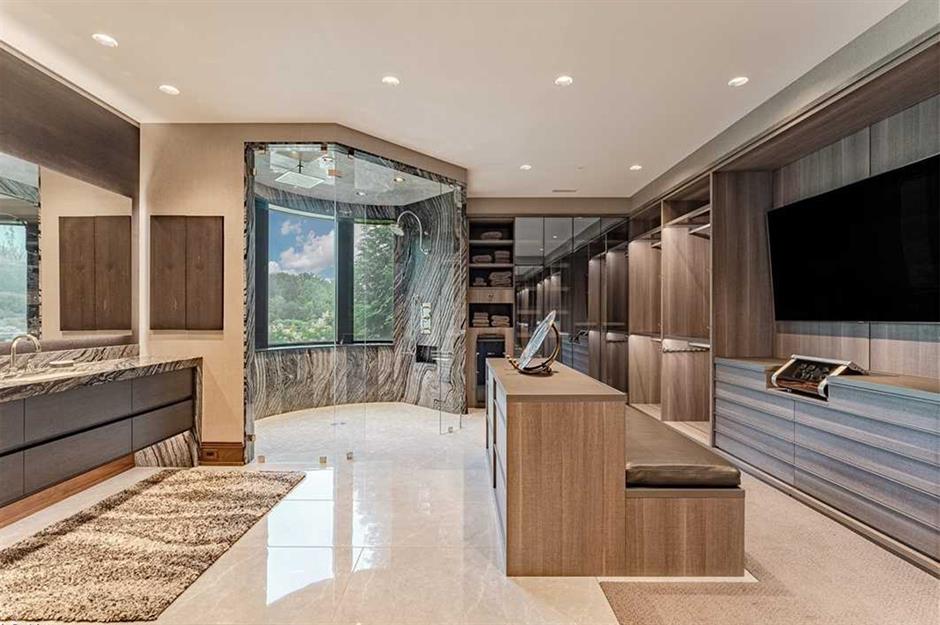
While this space may look like a luxury spa facility, it is in fact the mansion’s bonus primary bathroom, complete with a walk-in closet, sauna, and steam room. Why leave the property when such luxuries can be found on-site?
There’s even a barber shop in the garage, accessible from the house through an arched breezeway, in case the couple or one of their guests feels the need for a trim.
Home theatre and recording studio
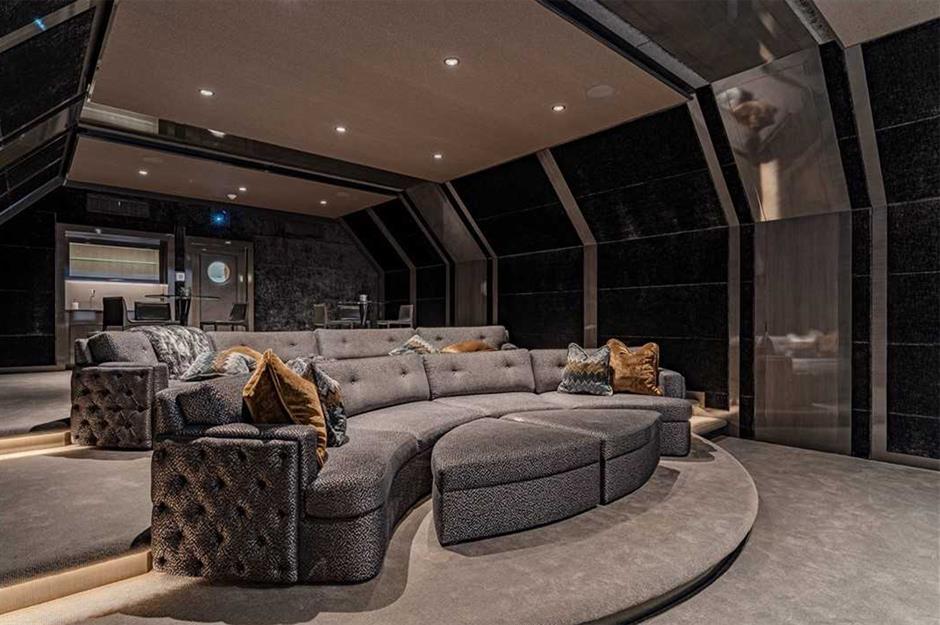
Though not mentioned in the listing, the property also appears to include a luxurious home theatre, equipped with plush seating and its own bar.
Perhaps the biggest selling feature for the couple, however, is the presence of an on-site recording studio, which would allow Taylor to work on her music from the privacy of her own home.
The master suite
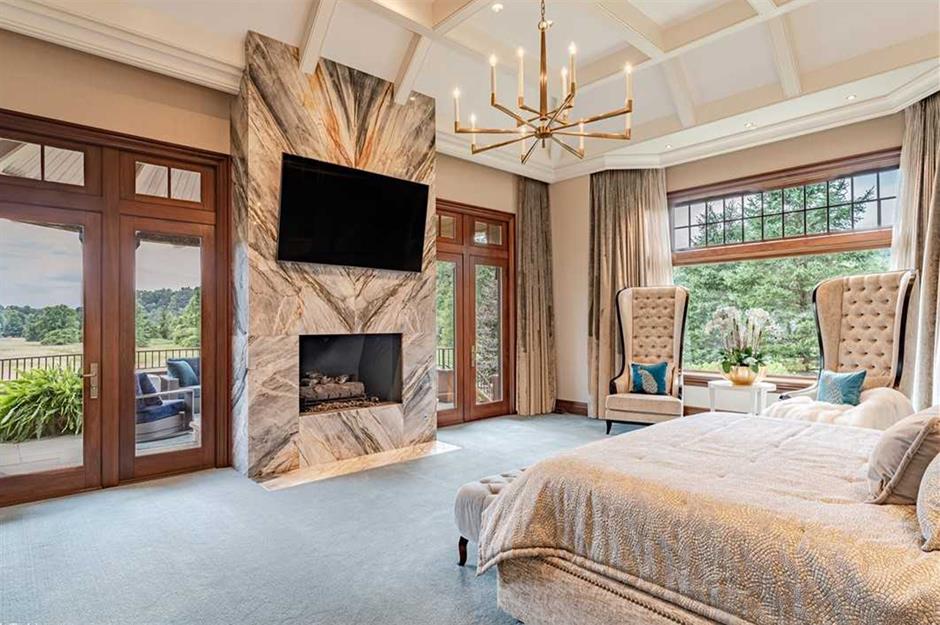
The home’s primary suite is situated on the first floor and is accessed via an airy atrium with a custom-painted window ceiling.
The glamorous space is the height of luxury, with its own fireplace, seating area, flat screen television, and vaulted coffered ceiling and custom brass chandelier.
Enormous windows let in plenty of natural light, while a set of glass doors leads out onto the bedroom’s own private patio.
A private terrace
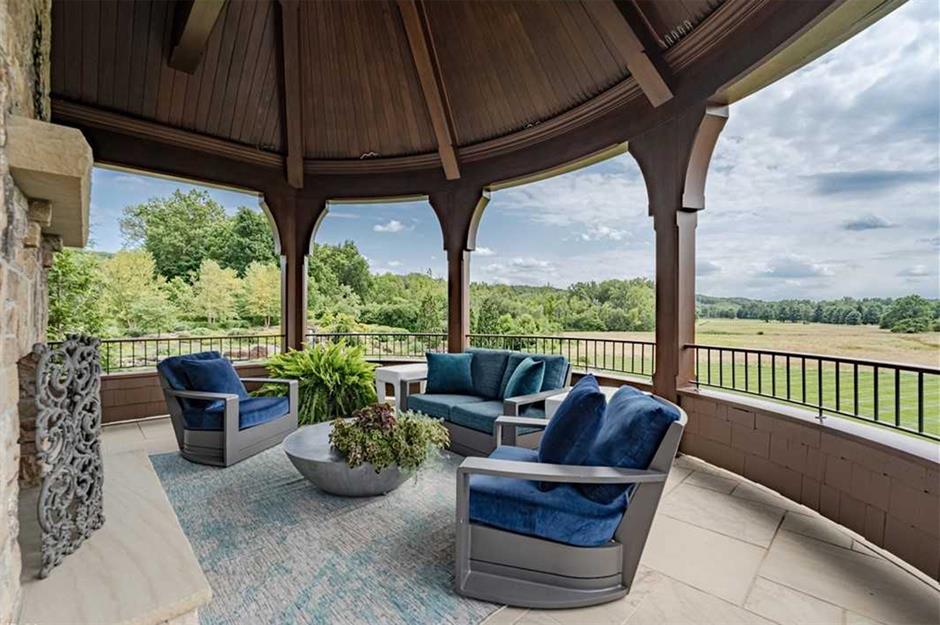
Here, the couple could enjoy a relaxing morning overlooking their slice of paradise. The home is encircled by a densely wooded area, allowing the A-listers maximum privacy from inevitably prying eyes.
The terrace also includes its own fireplace, making it the perfect spot to curl up on a chilly evening or to escape a busy house party for a private drink before bed.
The decadent master bath
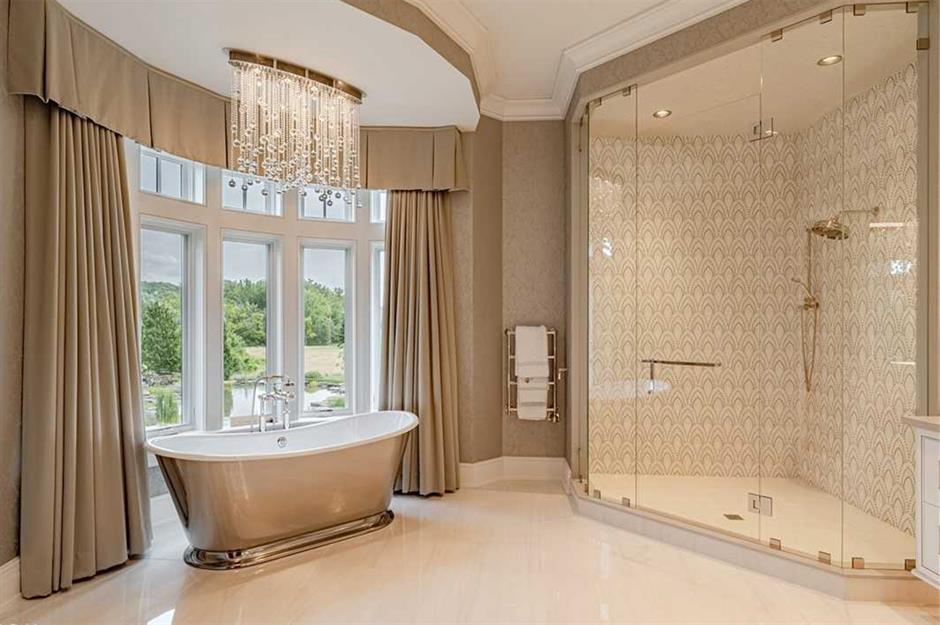
The master ensuite boasts an enormous walk-in shower with a deco-patterned tile, soft gold textured wallpaper and, most decadent of all, a freestanding gold soaking tub with its own crystal chandelier and views out over the home’s private pond.
With clean lines and sparkling finishes, we can’t imagine a more relaxing space for the couple to unwind after a hectic tour or a gruelling football season.
Elegant details
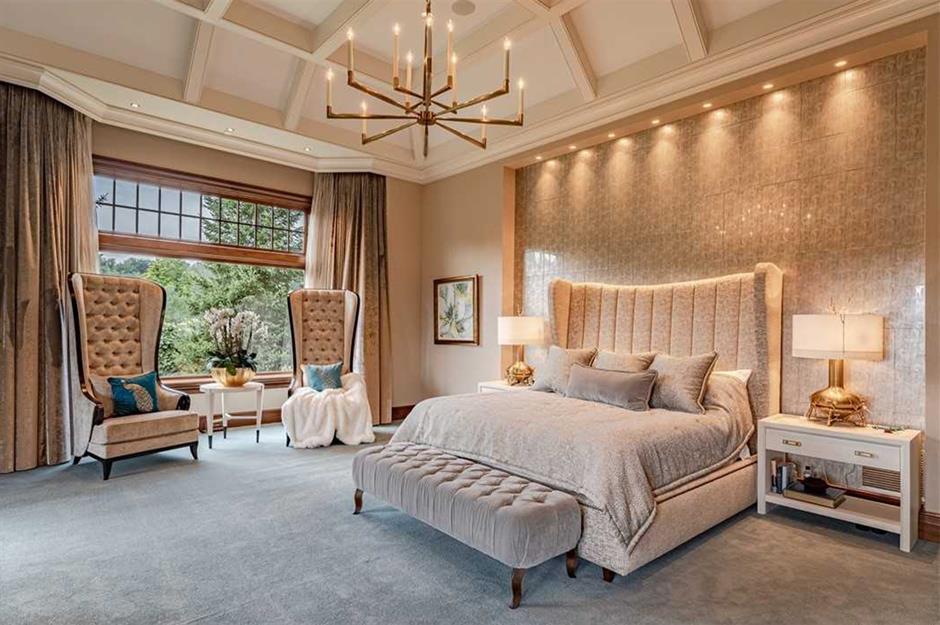
The bedroom is furnished in a soft cream colour palette, with statement high-back, tufted armchairs, a matching bench, and a custom headboard.
The accent wall behind the bed uses patterned tile, almost like a kitchen backsplash, which beautifully reflects the light from the chandelier. The home’s additional five bedrooms and ensuites, including a nursery, can be found on the second floor.
Outdoor entertaining
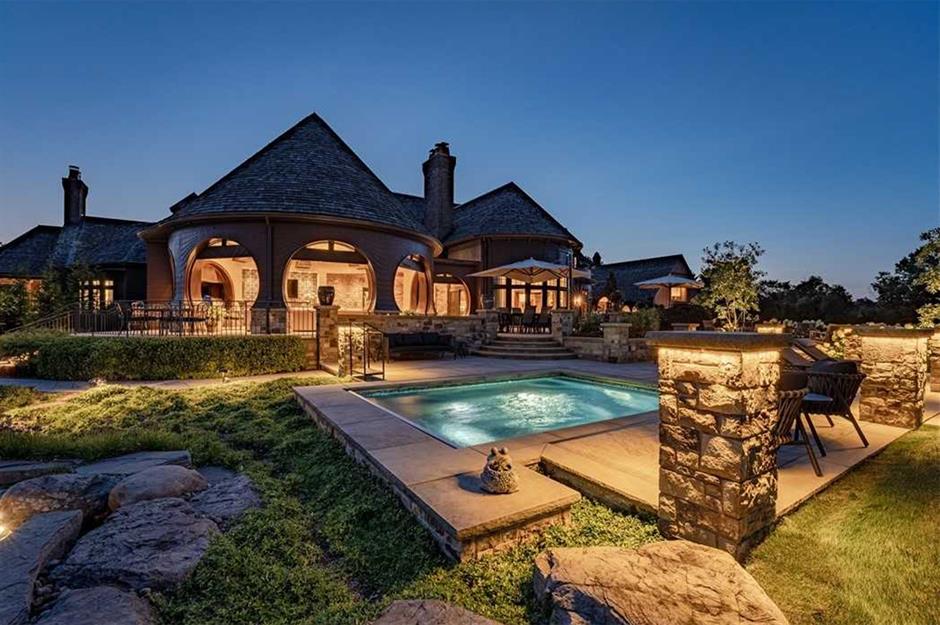
Back outside, the estate’s rolling acres, small pond and plunge pool offer plenty of space for the couple to kick back.
In addition to the ‘four-season’ room, numerous terraces offer the ideal setting for lounging, dining, and entertaining, while the 20-car detached garage ensures there’s space for lots of family and friends to come and visit.
With Travis’s family particularly close, the couple could enjoy regular visits from the Kelce’s should they make this Ohio mansion their home.
Will the couple commit?
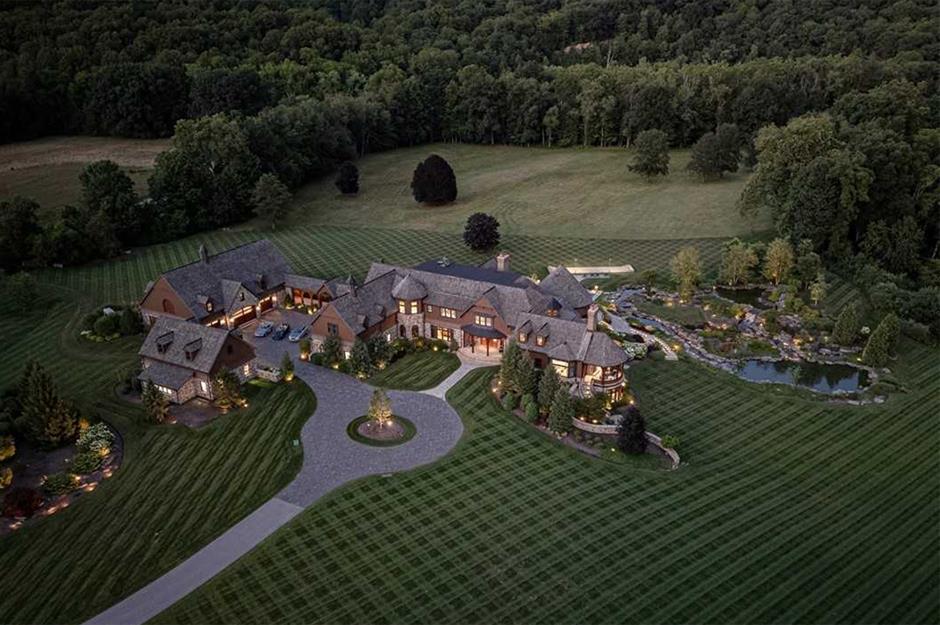
While it remains to be seen if Travis and Taylor will be willing to shell out $17,995,000 (£13.5m) for this luxurious property, the home, with its countless luxurious amenities, certainly seems like it could be a good fit for the celebrity duo’s needs.
With privacy, panache, and plenty of space for hosting, including holding one of Taylor’s famous 4th of July parties, the house looks like it might be a serious contender for the couple’s next love nest. Watch this space…
Loved this? Now discover more spectacular celebrity homes
Comments
Be the first to comment
Do you want to comment on this article? You need to be signed in for this feature