"How I built my dream home on a tiny budget"
Inside a budget tiny home build that exceeded expectations
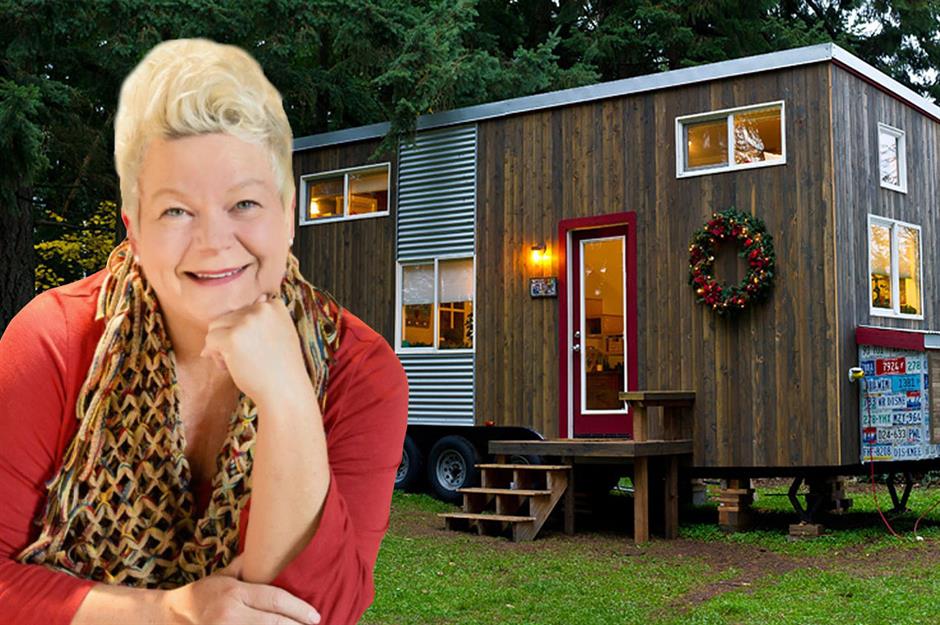
Desperate to plan for retirement and reduce her living expenses, Michelle Boyle set out to build a tiny home with a tiny budget.
For just a few thousand dollars, she downsized her house but supersized her financial freedom; and best of all, it ended up changing her life in the most wonderful way.
Click or scroll to see inside her tiny home and find out how she did it...
Finding the ideal location
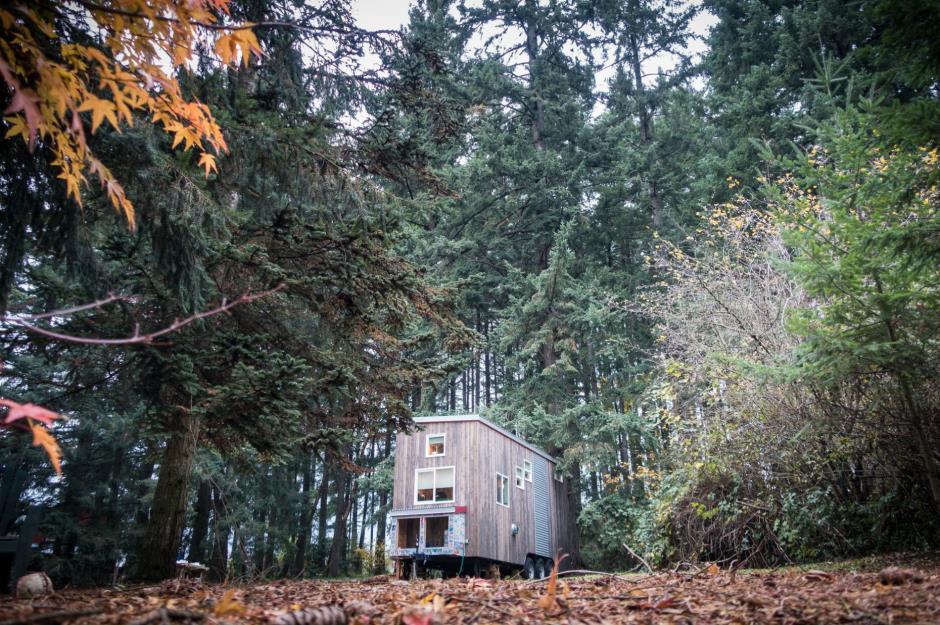
Michelle’s tiny house resides on her friend's tree farm in Sherwood, Oregon. The most idyllic setting with a shrub-lined driveway, it's not far from the city of Portland and is the ideal retreat to get away from it all.
The tiny house movement
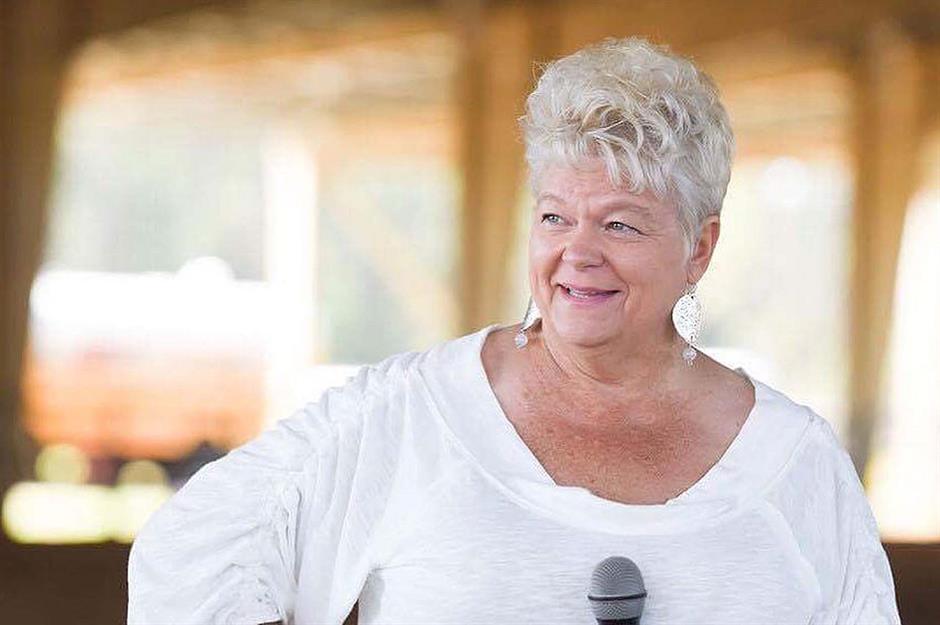
A campaigner for the tiny house movement, Michelle's interest in all things tiny started when she was just 12.
After living paycheck to paycheck and being left with no retirement plan, at the age of 48 she managed to build her own dream home for just a few thousand dollars.
Sponsored Content
Overcoming adversity
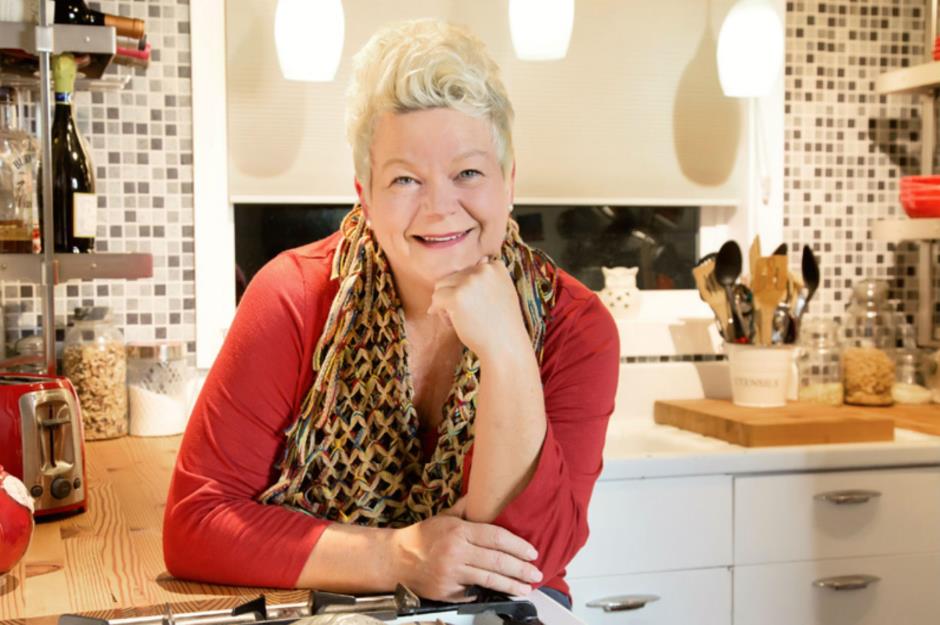
Michelle's life wasn't always easy. “For lack of a better term, my life had been a series of unfortunate events,” Michelle says. “I have been married twice and I built houses with both of my husbands. But I’ve also been divorced twice and lost those houses, so I’ve been a single mum for many years.”
Michelle decided to start looking ahead to try and figure out how to fund her retirement. With no savings or retirement pot, she knew she needed to downsize.
No place like home
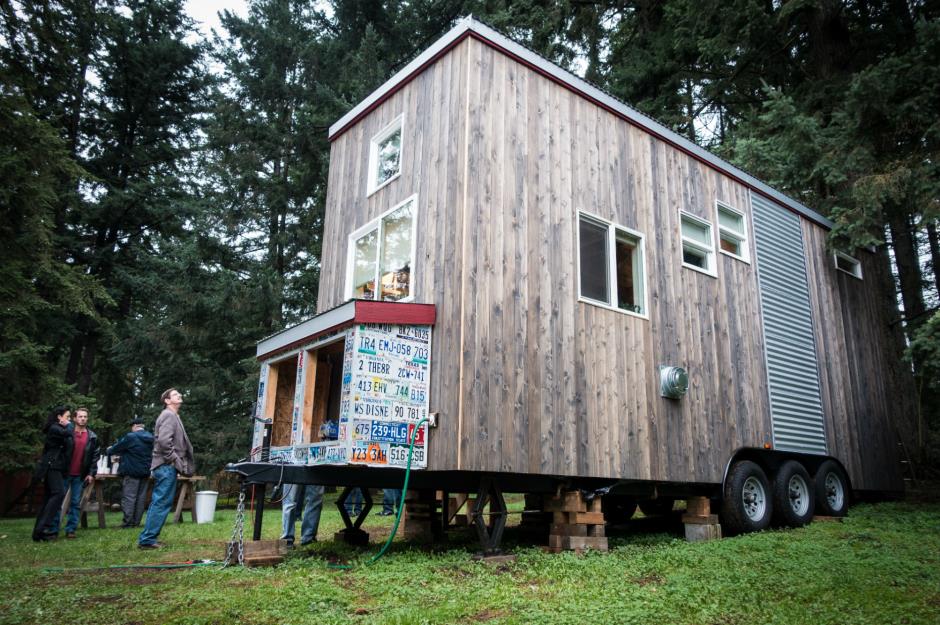
Using cash and sponsorship to build her home, Michelle named her tiny dwelling 'My Tiny Empty Nest'. What was originally designed to be an escape, soon turned into a place that she could call home and she recorded her journey on her blog.
Utilising space
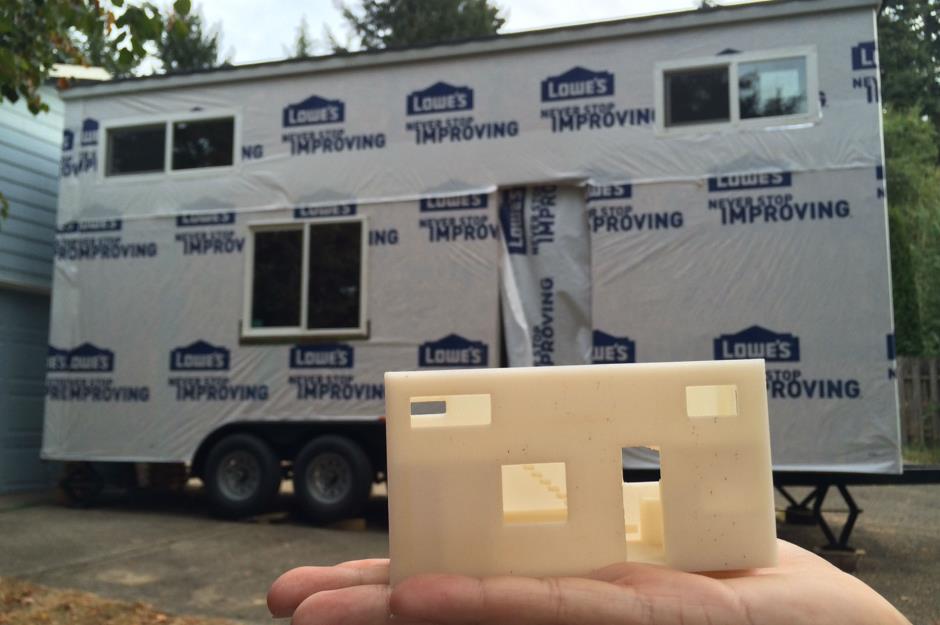
Michelle found inspiration from Pinterest, which was bursting with images of tiny houses, glamper vans and tiny homes on wheels, all of which had been beautifully built and were cosy enough to call home.
One type of project that caught her eye was a taller model which incorporated a two-storey layout and simple box shape. Michelle drew up a plan of her tiny house on a piece of paper, plotting out how best to utilise such a tiny space, which she then turned into a small 3D model (as pictured).
Sponsored Content
A financial task
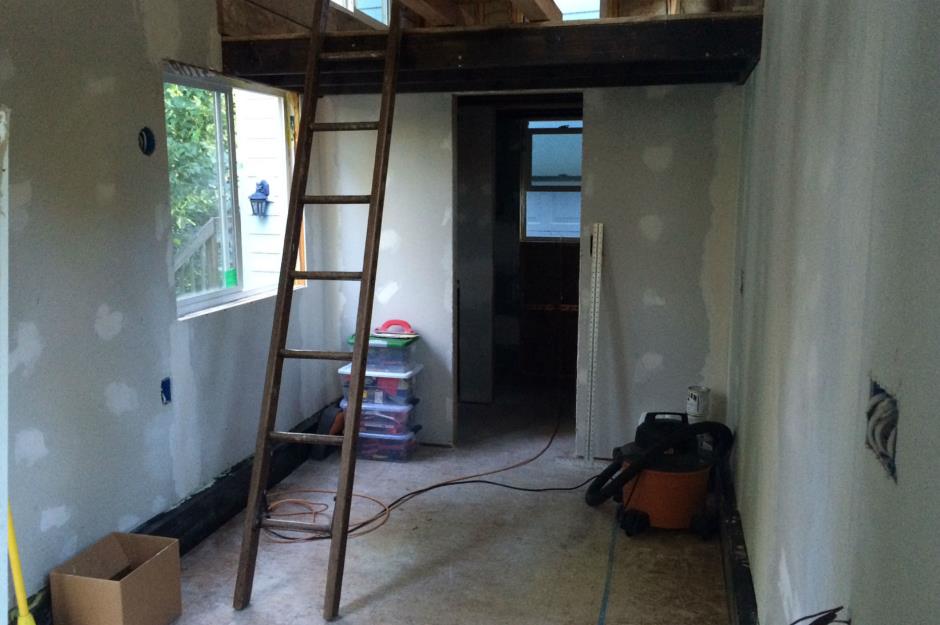
“Reducing living expenses was a huge driver in the fact that I was deciding to build small," she said. "So the emotional motivation was that I have to do something and something now. I knew I couldn’t wait, I needed to start working on this straight away."
However, with no savings behind her, even building a home the size of a walk-in closet was going to be a challenging task.
Keeping costs down
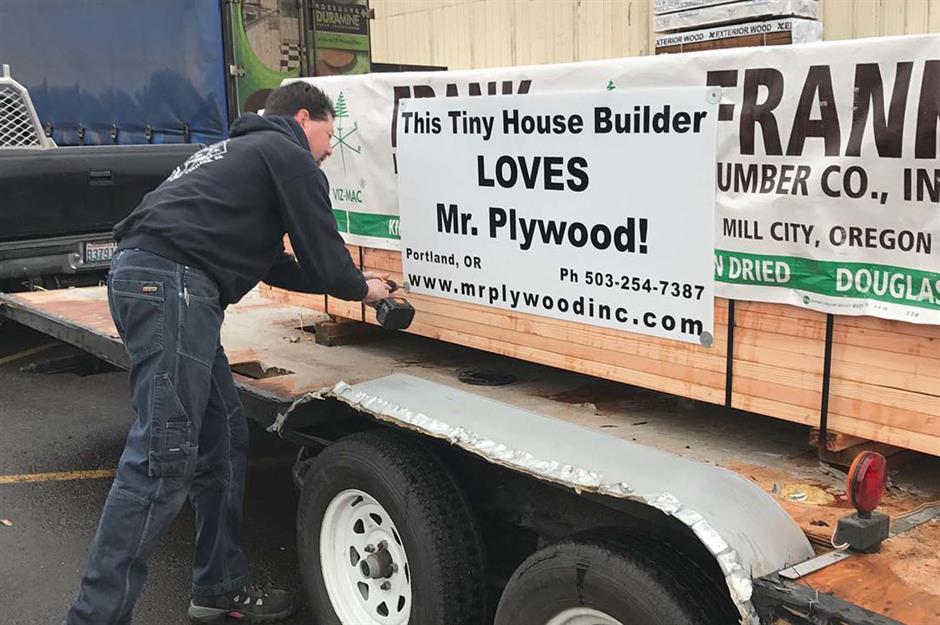
Michelle managed to secure deals with sponsors, such as timber suppliers, who would allow her to use their products for free on the basis that she would promote the company.
"I wrote blogs and provided pictures of their products in a tiny house. I’m giving companies the opportunity to passively advertise in this growing market," she said in 2019.
A big help
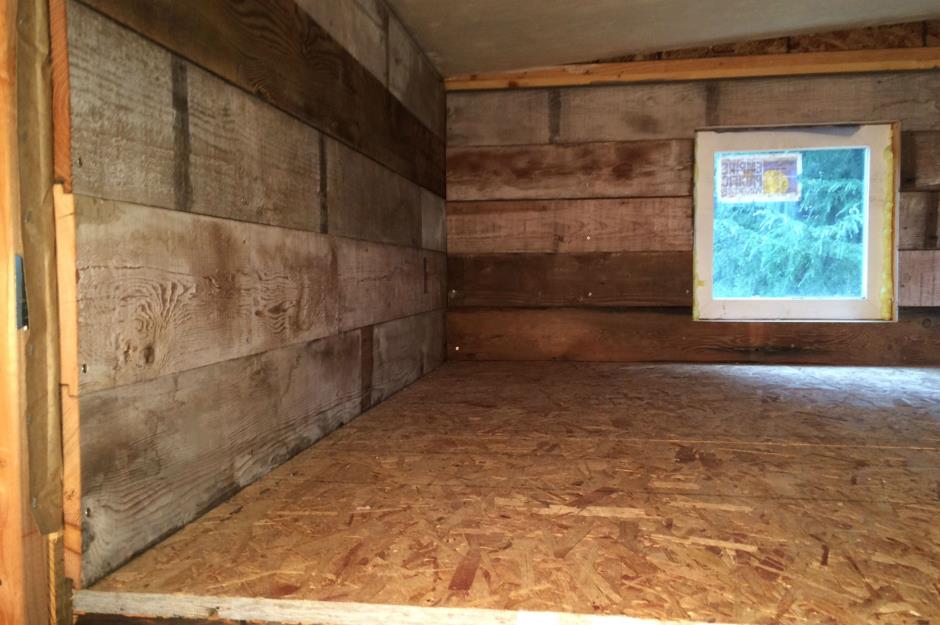
The total cost of the materials needed for the home, plus any added labour, came to $35,000 (£27.7k). But thanks to Michelle's drive and canny approach, 60% of this was funded by firms helping her out
Sponsored Content
Slow and steady progress
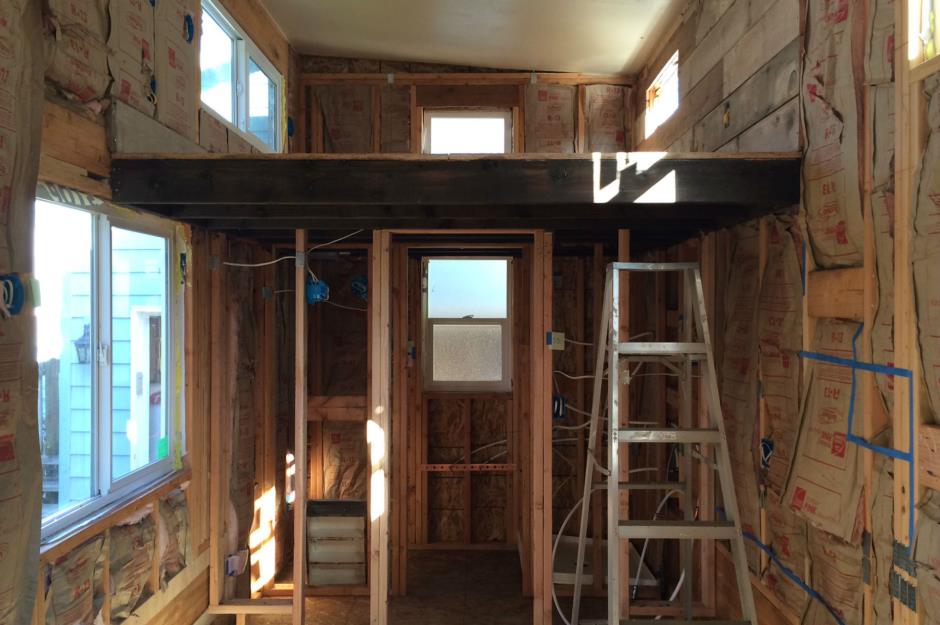
Over a period of 15 months, Michelle took to building her tiny home step-by-step, with the help of a few friends. Using the products supplied by her sponsors, she built every element of the house herself including the mezzanine, windows and wall panelling.
Professional help
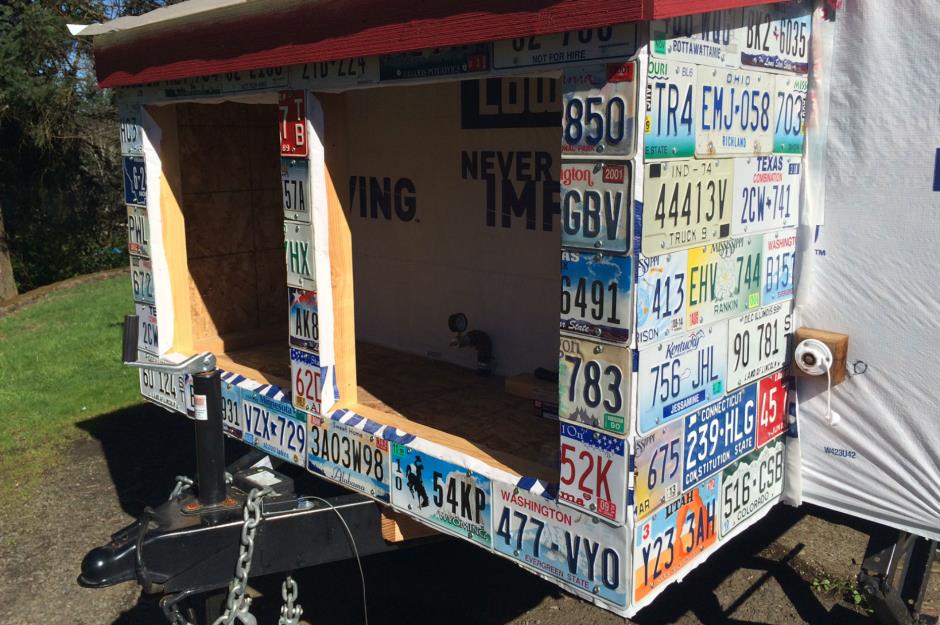
Michelle tackled many jobs but for the “dangerous” parts she called in the experts. "I contracted out the framing and electrical stuff; the elements involving natural gasses and electrics that I’m not experienced enough for."
However, she did the designing, the painting, the tiling and the plumbing herself, all while continuing to work a 40-hour week in her office job.
The finished product
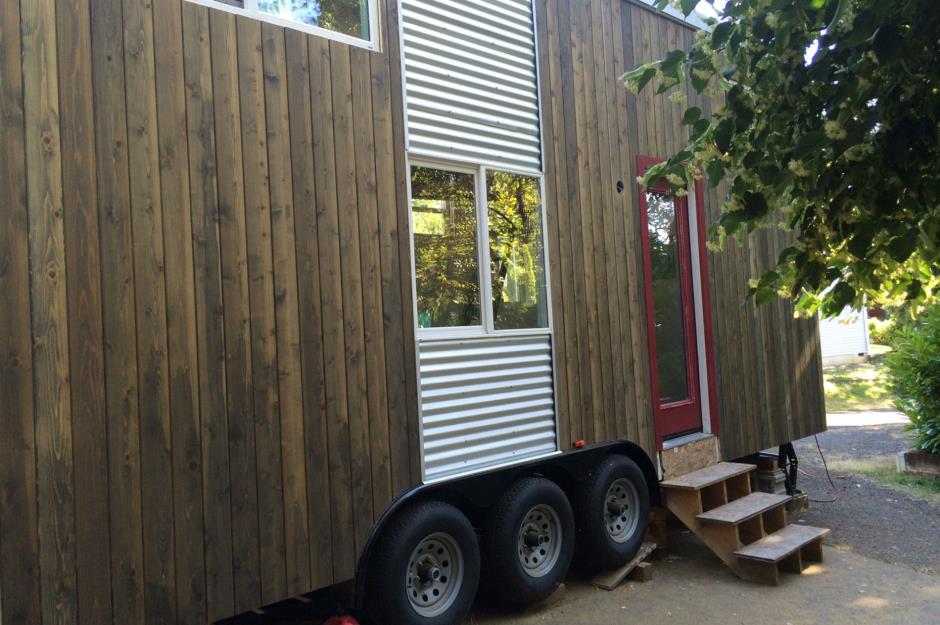
Just 15 months later, Michelle's dream home was finally ready. The end of the project was bittersweet for the tiny home builder – she enjoyed conquering the challenges that came along with the build.
She reserved a small space above the bathroom door for a time capsule, where she could keep pictures from the process and sketches as a memory to the build.
Sponsored Content
Low-cost living
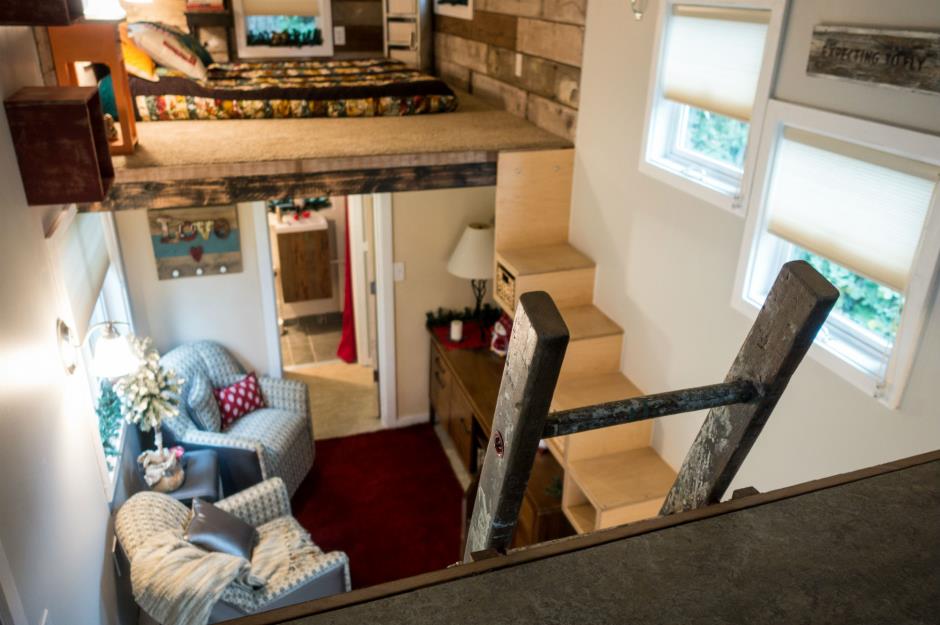
Measuring in at just eight and a half feet wide (2.6m) and 24 feet long (7.3m), the house costs Michelle just under $100 (£79) a month to run at the time of completion.
That sum covered the cost of all utilities, including Wi-Fi, electricity and water, as well as a payment for parking on their land. This was saving Michelle a huge $1,500 (£1,187), as the cost of her old rental house came in at $1,600 (£1,266) a month.
Comfortable living spaces
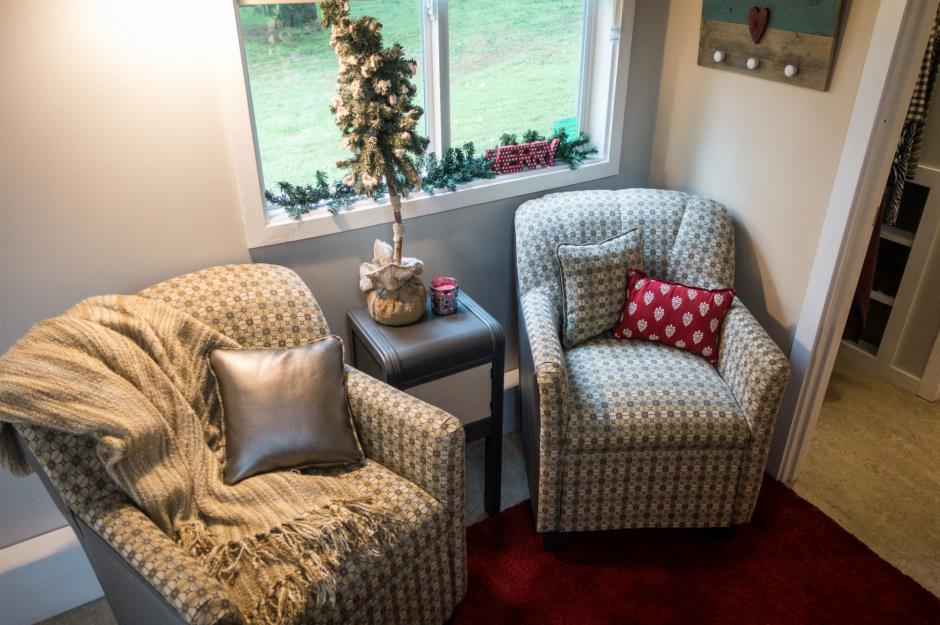
Even though tiny, the house has everything for Michelle to live a comfortable life. Downstairs it has a bathroom, a living/dining area and a kitchen.
The living room has two comfortable chairs, a sideboard as well as a storage cupboard and also holds the staircase that leads upstairs.
Plenty of charm
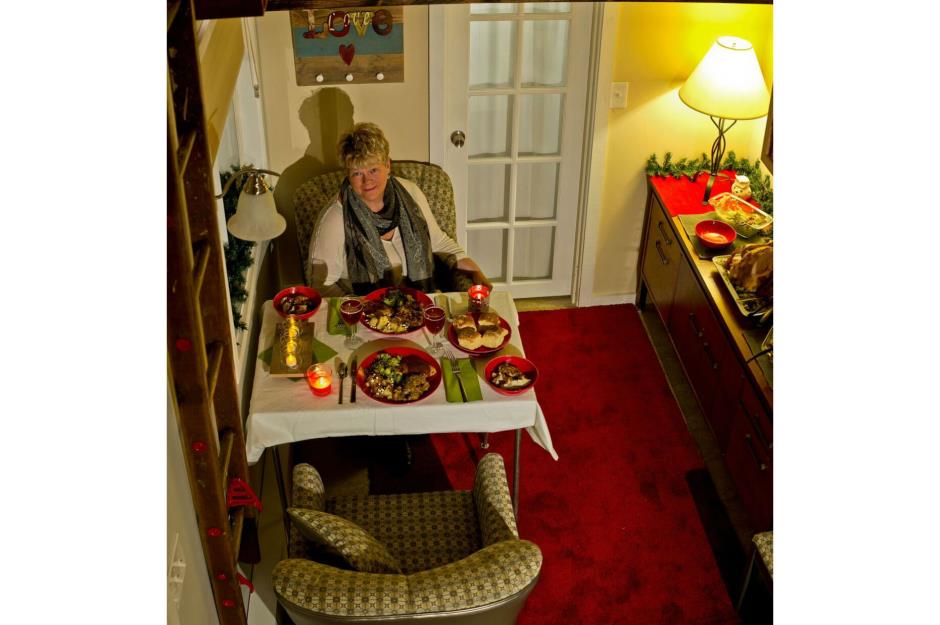
Sponsored Content
Perfectly compact
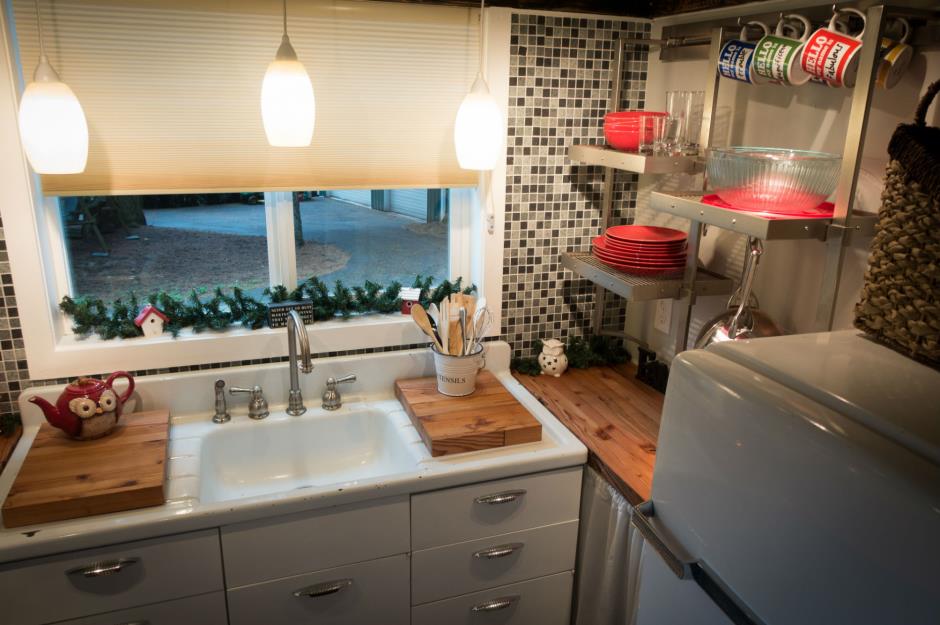
The house comes with all the necessary features and is perfectly designed to maximise space.
The kitchen is complete with a tall fridge, cabinet and drawer space, a hob, sink and enough countertop space to prepare meals. Everything you'd expect in a full-sized home!
Cosy quarters
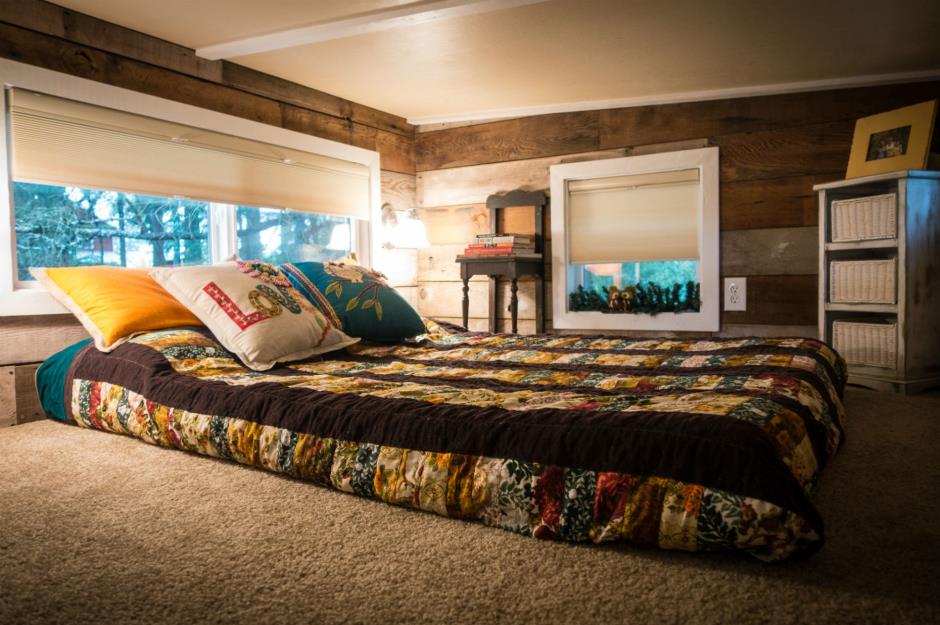
Upstairs, the house is fitted with two rooms including this bedroom, which couldn’t get any cosier.
Opposite the sleeping quarters, there is a lounge area for kicking back, reading and relaxing. It can even be used as a spare room for guests to stay in.
Modern-day living
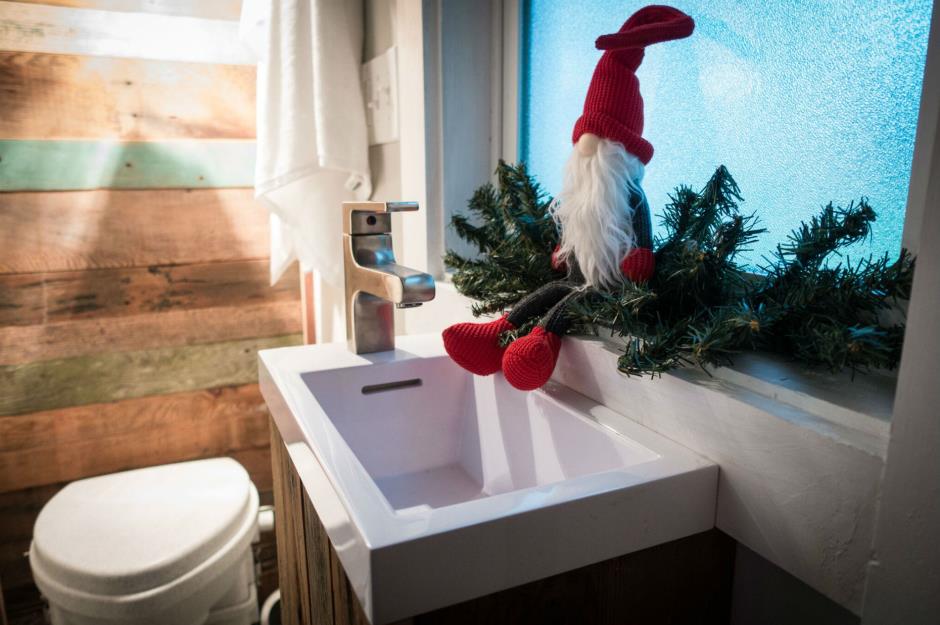
The tiny home is fully kitted out for modern-day living and uses propane for heating as well as having hook-up points for water access.
To simplify the construction and remove the need for complicated and expensive plumbing, Michelle installed a composting toilet.
Sponsored Content
Supporting the kids
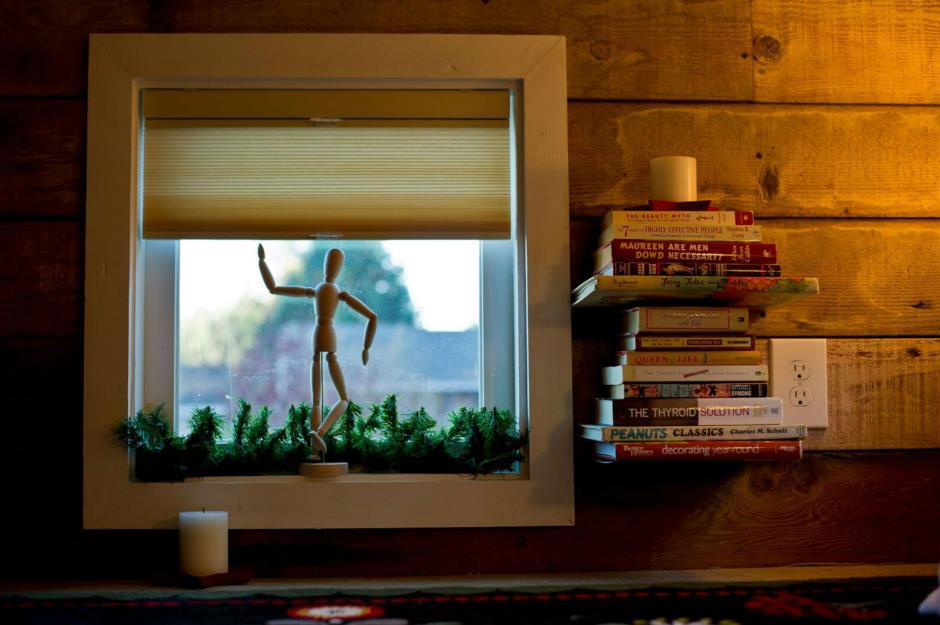
“I’m rather enjoying the flexibility of my new life on board,” Michelle says. Downsizing afforded Michelle to support her children through college too.
Michelle told us: "Both of my children have graduated from college and are enjoying their careers in the gaming and culinary industries. They LOVE my tiny home and all the freedom, financial success, and the creative outlet it has provided for me."
Easy to clean
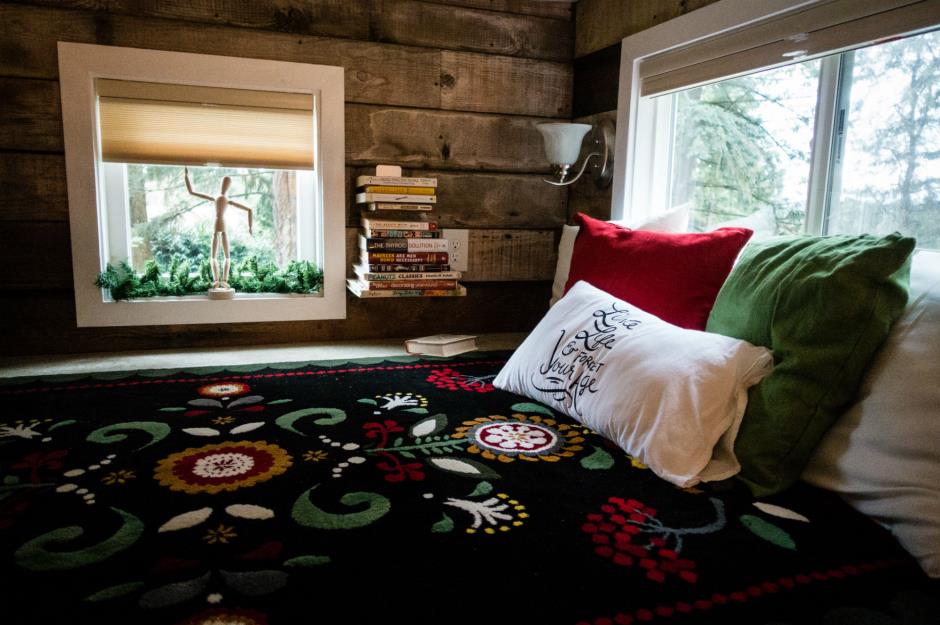
“Living here frees up so much of my time. It takes me barely any time to clean, so I have so much more freedom now," she explains.
When Michelle is not working her full-time job in the tech industry or running her businesses (more on that later), she now has time to enjoy road trips with her partner Mark, tours of Europe with her daughter and solo teardrop camping, as well as tending to her indoor plant garden.
The draw of a tiny home
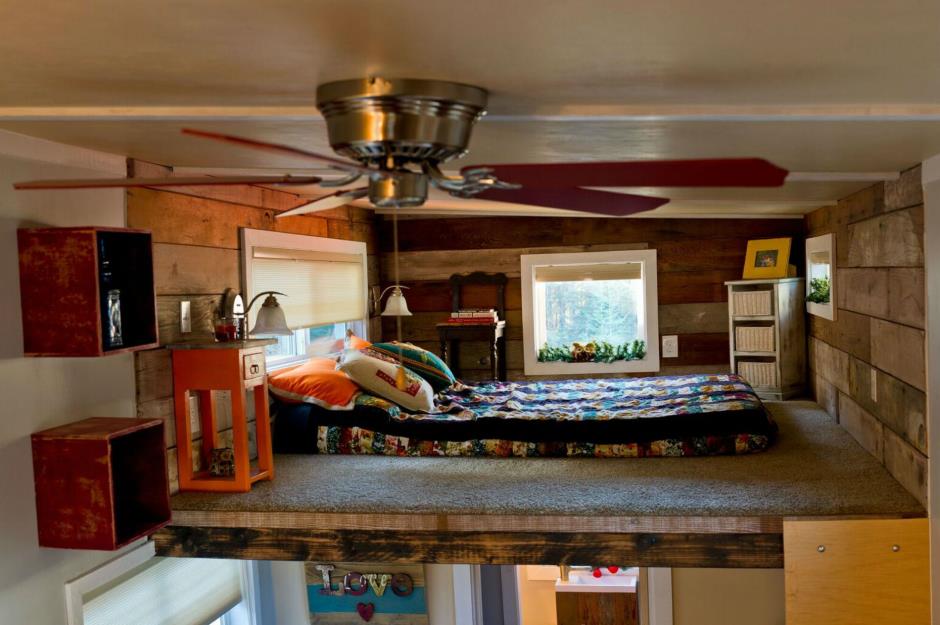
No matter where she goes, Michelle always loves coming back to her tiny abode.
“I’m drawn to intimate spaces. It’s why so many people love tiny homes. It goes back to cave days, where people felt comfort and warmth in smaller spaces,” she says.
Sponsored Content
The 'empty nest'...
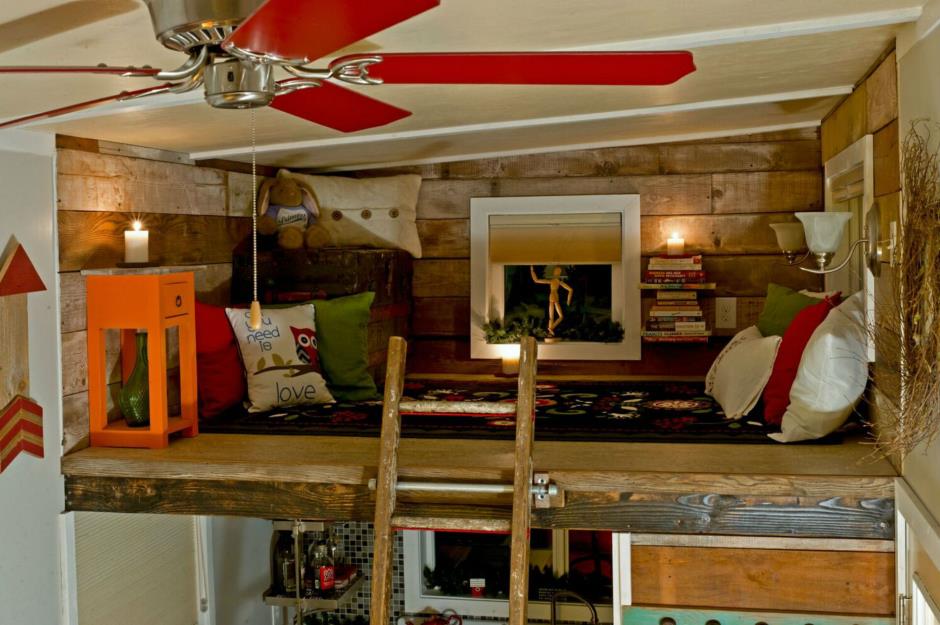
"It’s ironic because when I first built it, I named it 'My Empty Nest' because it was a place to escape for a night or two and be on my own. I was eagerly anticipating the day when my two kids would grow up and move on with their adult lives."
...that will never be empty
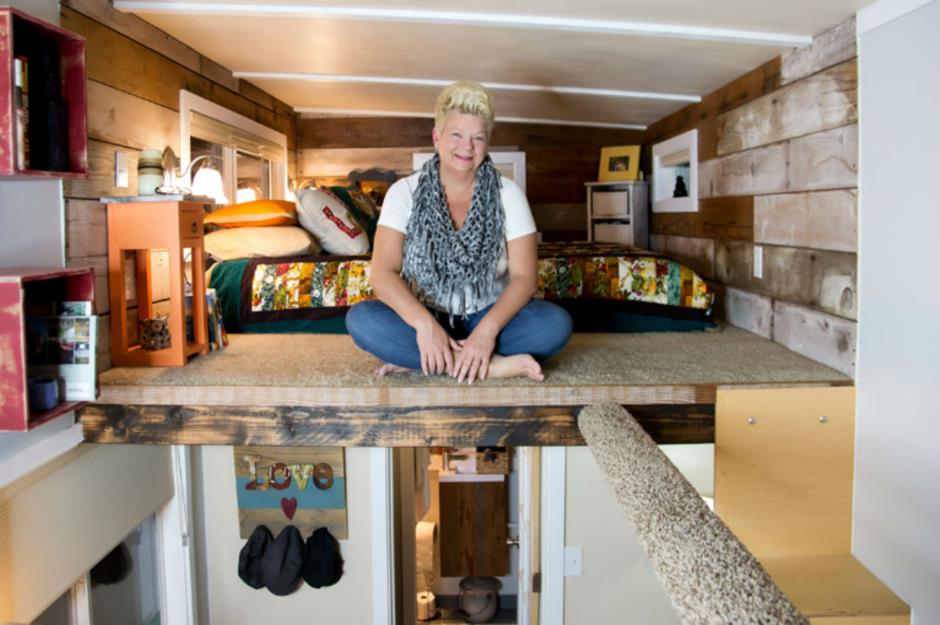
But now, she says the name isn’t so suited anymore. In a letter to her tiny home published on her blog she said: “You have helped me see that no matter where my kids are, and even if I am your only official occupant, you will never ever be truly empty."
A gateway to more tiny home builds
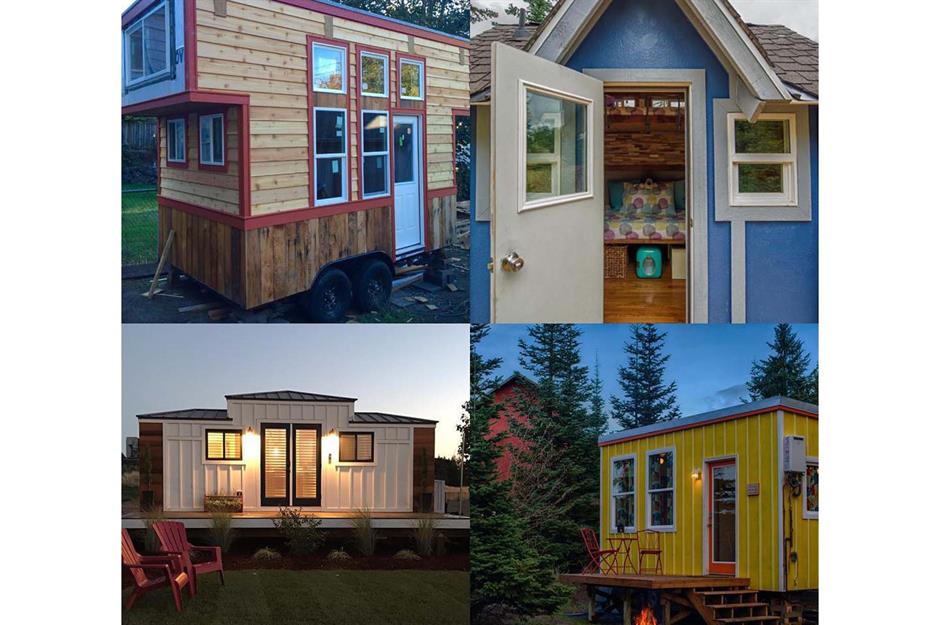
After feeling at a loose end on the completion of her tiny home, Michelle wanted to start a new project. She decided to design and build tiny houses to rent out on Airbnb – partly to fulfil her passion but also to set up a sustainable stream of income to fund her in her later years.
Sponsored Content
My Tiny Perch
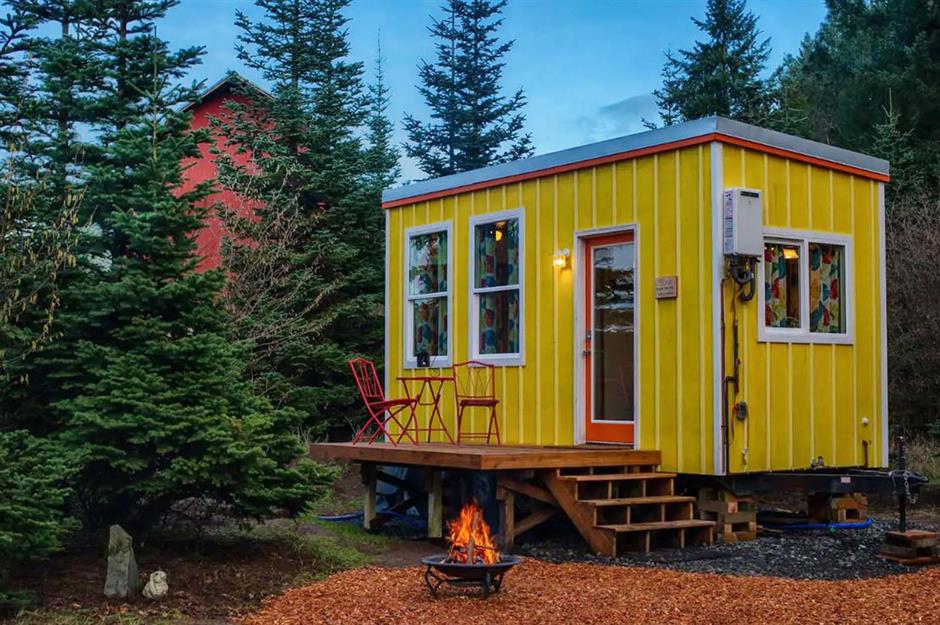
The first project on Michelle's list was My Tiny Perch. This cute yellow house is truly minuscule at just 144 square feet (13.4sqm) and was built to a budget of $20,000 (£15.8k).
Inside it is a riot of colour and features a galley kitchen and a cedar-lined bathroom. With everything on one floor, everything is accessible and guests can relax on the elevated deck outside.
A different type of project
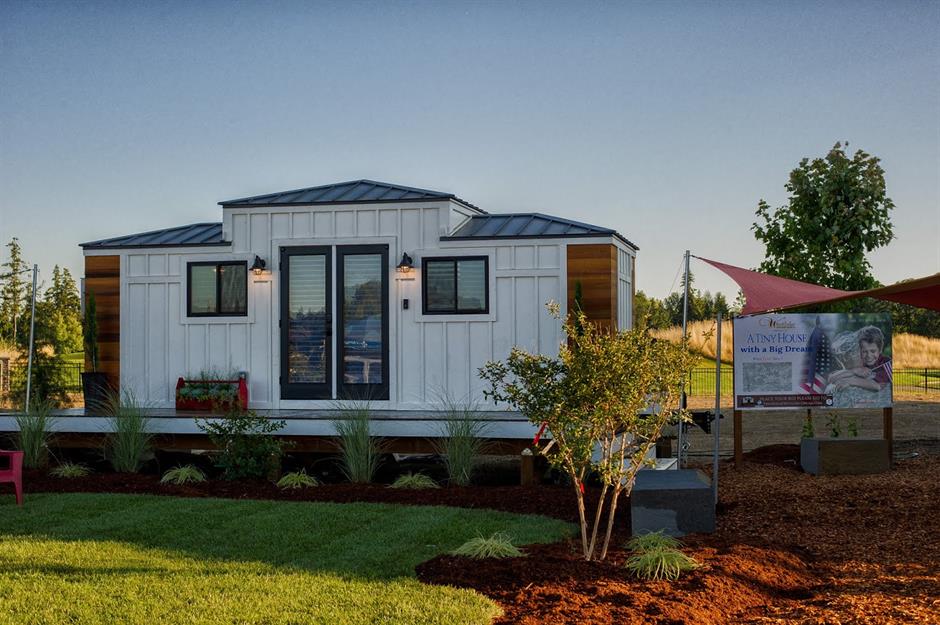
After completing My Tiny Perch in 2018, Michelle was asked to design and build the first and only tiny house for a project run by the Home Builder Association of Metro Portland, called the NW Natural Street of Dreams.
A once-in-a-lifetime opportunity for Michelle, she also had to landscape and stage her final design. She chose to build a 204-square-foot (19sqm) home with a large kitchen that took up over a third of the floor plan and was the heart of the home.
My Tiny Bird House
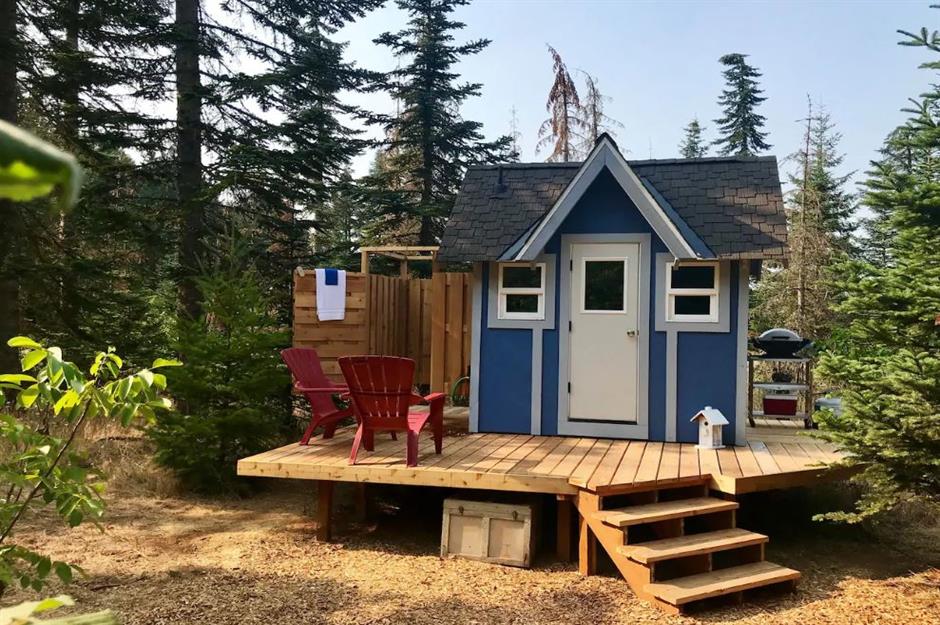
The second Airbnb project was this tiny shed that took just three months to turn into an income-producing rental.
Inside, a simple ladder leads up to the bedroom area in the tiny but functional space. The kitchenette is just about large enough for prepping small meals while guests have to head to the outdoor shower.
Sponsored Content
My Tiny Hideout
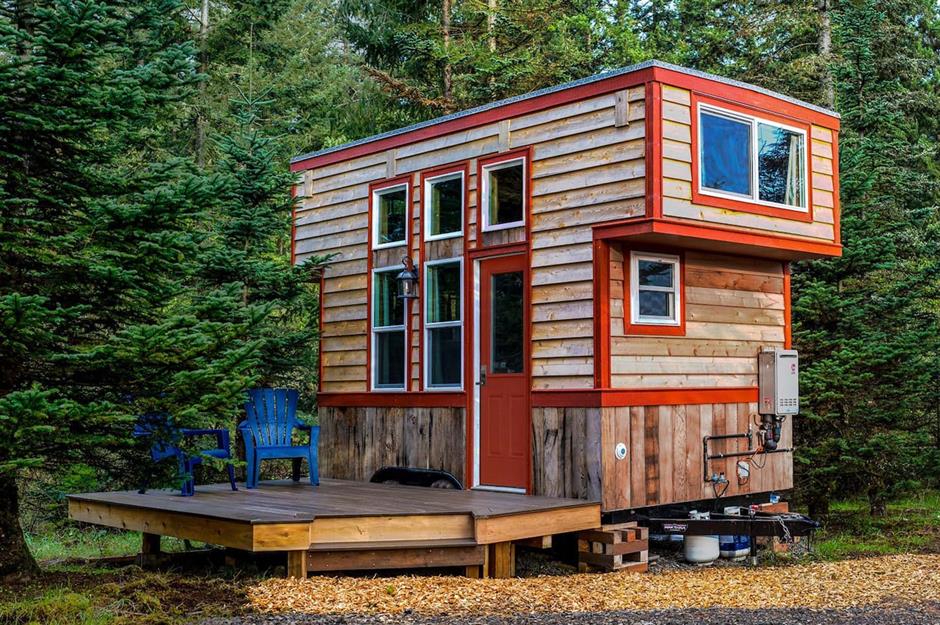
My Tiny Hideout is another of Michelle's popular rentals. It's 119 square feet (11sqm), and it has a queen bedroom in the loft and a well-equipped kitchen with a multi-purpose coffee bar and workspace.
The tiny house has 12 windows to bring in the light to every nook but she says it took 15 months to build and was one of Michelle's toughest challenges.
My Tiny Bunkhouse
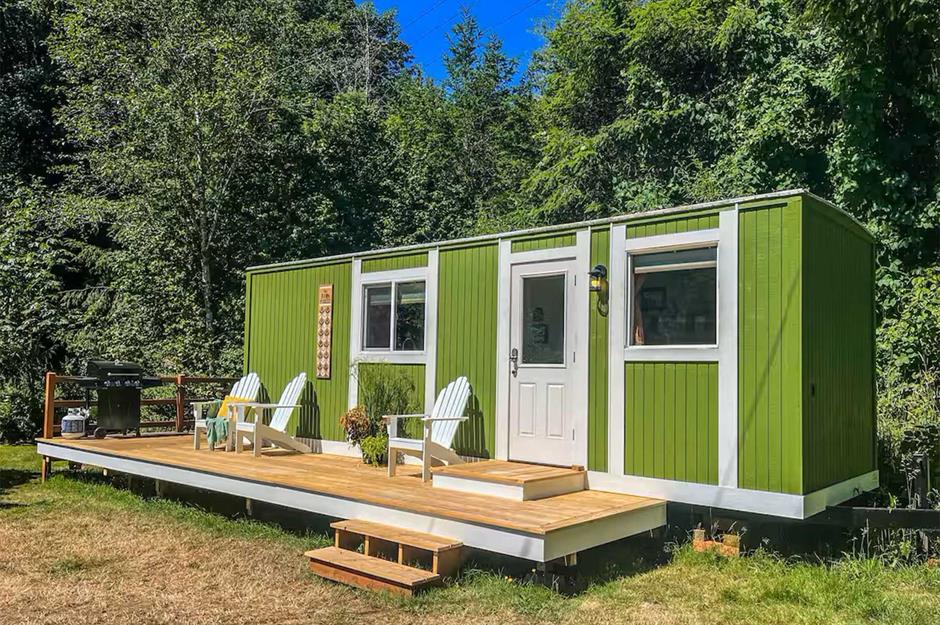
Since we last spoke to Michelle, she has gone on to remodel a container-shaped construction trailer into another tiny rental. My Tiny Bunkhouse is the tenth tiny home she's designed or built in 10 years, which covers everything from a converted food wagon to a gorgeous A-frame cabin rental.
But that's not all, Michelle also hosts My Tiny Creekside Retreat, which features an adorable lakeside cottage for group rentals, that the family also loves to use as a base for holiday dinners and sleepovers. Life is certainly full for this enterprising tiny home lover! Michelle also runs a business renting out her other passion in life teardrop trailers.
Booming business
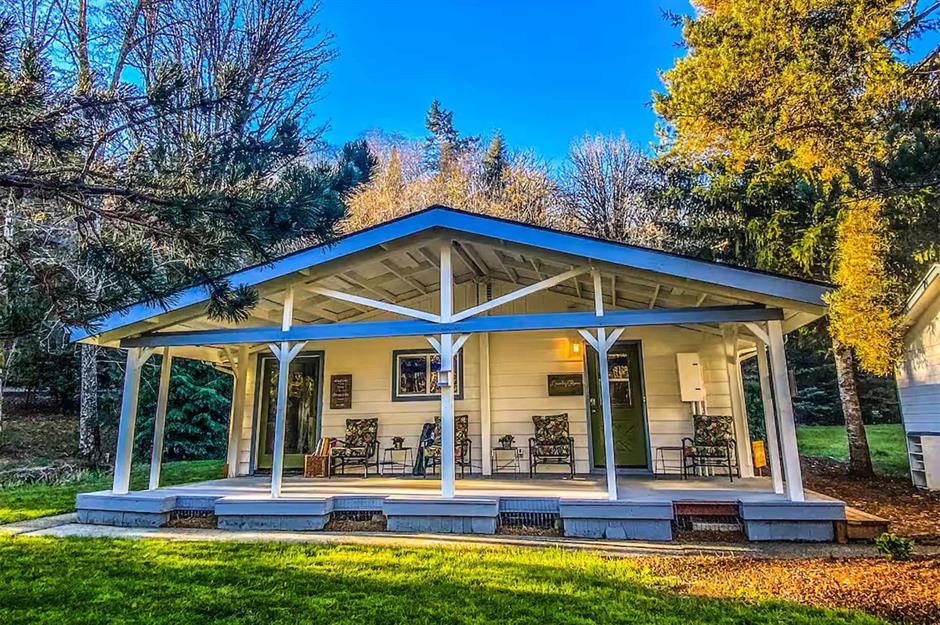
The future looks bright for Michelle and while she currently manages 12 different short-term rentals, she's not showing any sign of slowing down. When we spoke in 2024, she was considering the purchase of her next property which will be designed and built for long-term guests to bring their own tiny homes.
"My life has changed so much since my first tiny house was built. My financial life has improved so drastically it's hard to believe I went from having absolutely no money in the bank when I started in 2014 to a thriving and profitable business."
Sponsored Content
The future is tiny
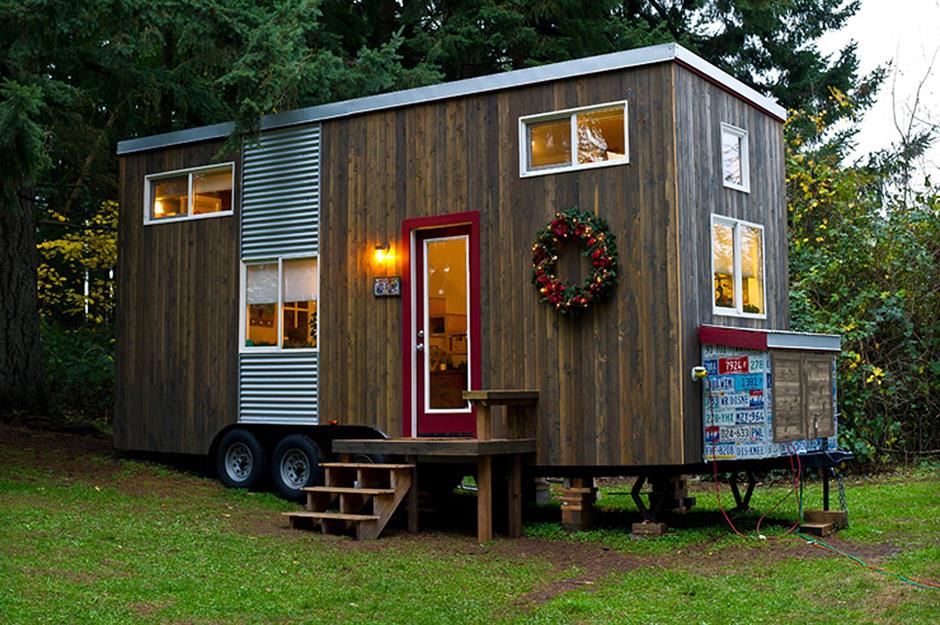
And as for My Tiny Empty Nest? "I'm in the middle of a remodel. I'm adding a LOT of colour and texture with new paint, curtains, plants, furnishings, rugs and linens. It's really going to be so much more a reflection of my newly evolved sense of style." We can't wait to see it!
Loved this? Find more tantalising tiny homes and real-life home builds to inspire your next project.
Comments
Be the first to comment
Do you want to comment on this article? You need to be signed in for this feature