Step inside 7 luxury prefab mansions built in just a few days
Step inside these stunning prefabricated homes
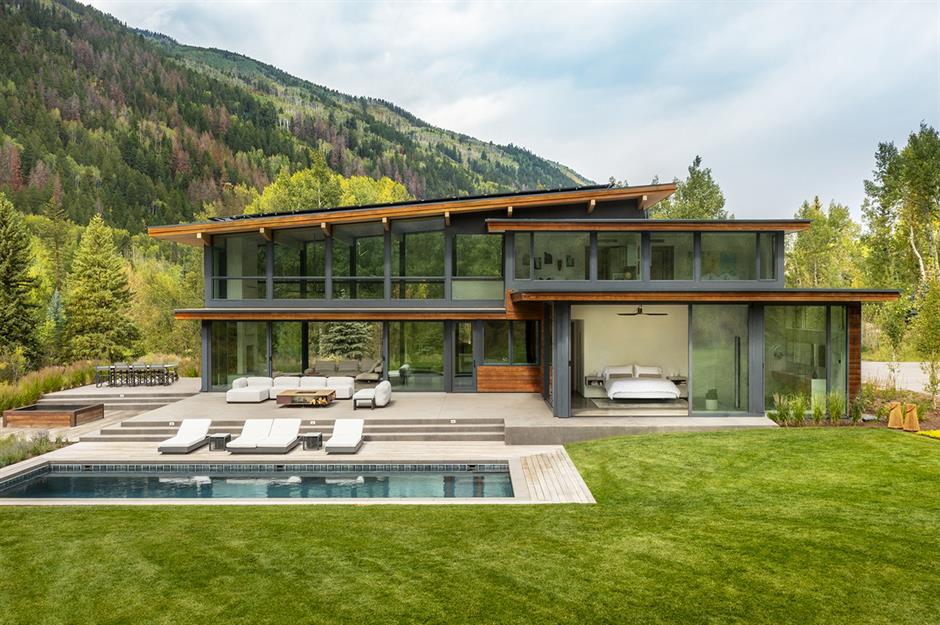
You'd be forgiven for thinking building a luxury home takes years of planning and heavy lifting, when in fact new technology and building innovations mean designer properties can now be pre-built and assembled in a matter of days, almost like IKEA furniture.
From a prefabricated mansion in Aspen to a classical family home in Germany, click or scroll to step inside the world of so-called 'flat-pack mansions'...
High tech villa, Alicante, Spain
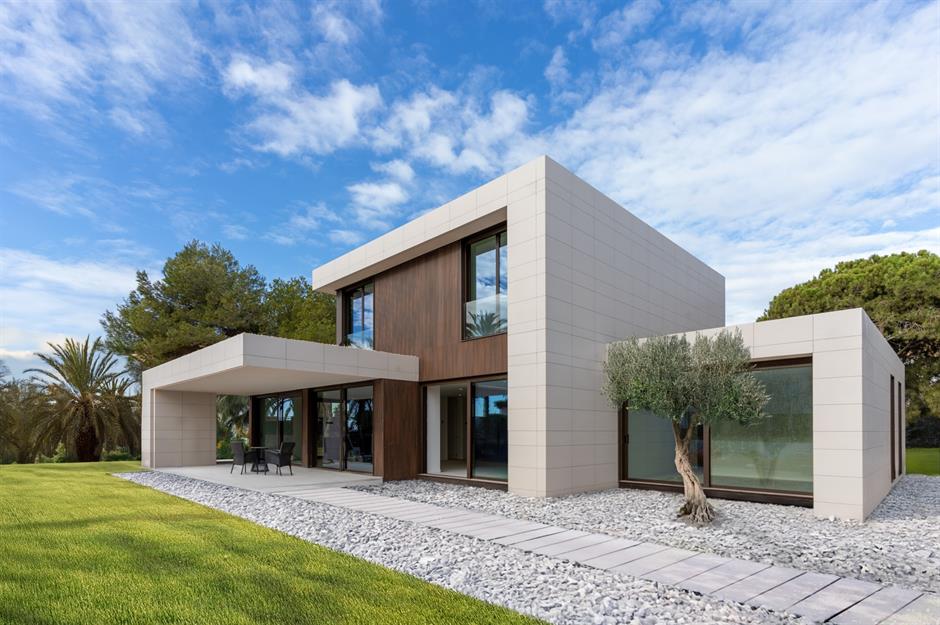
As contemporary as it is beautiful, this high-tech villa can be found in Alicante, Spain, and was designed and constructed by the experts at inHAUS LAB.
The custom home was based on the firm’s Masnou model and comes with approximately 3,078 square feet (286sqm) of inside space, distributed over two floors.
High tech villa, Alicante, Spain
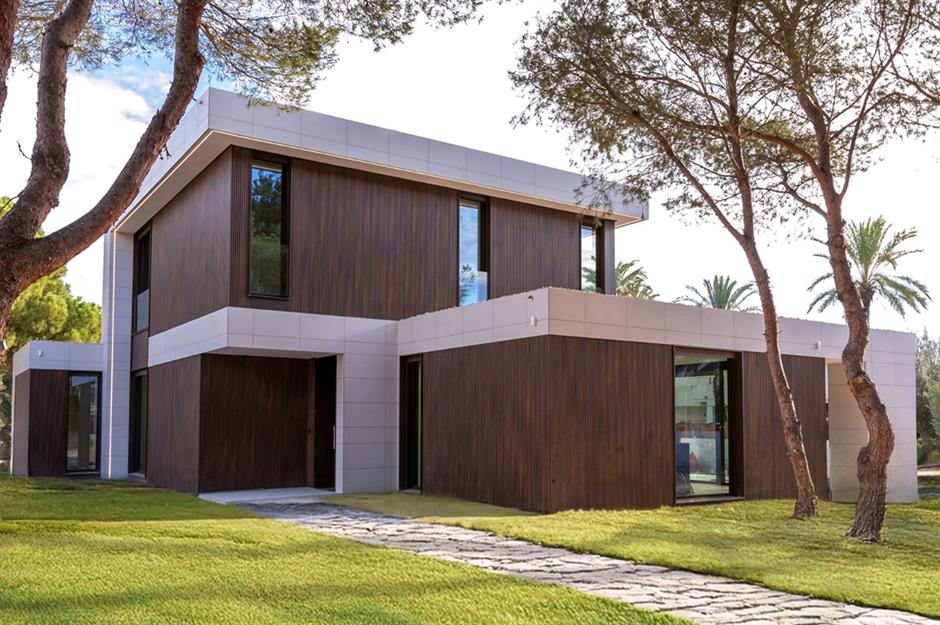
Arranged in an E-shape, the home was crafted and oriented to make the most of the exterior views. The façade is finished with grey stone and timber joinery, while the interior benefits from a sleek, monochrome colour palette of browns, blacks, greys and off-whites.
On the ground floor, you’ll find a large open space, with the living room, kitchen and dining room. These three spaces are softly separated by a small wall in the middle.
Sponsored Content
High tech villa, Alicante, Spain
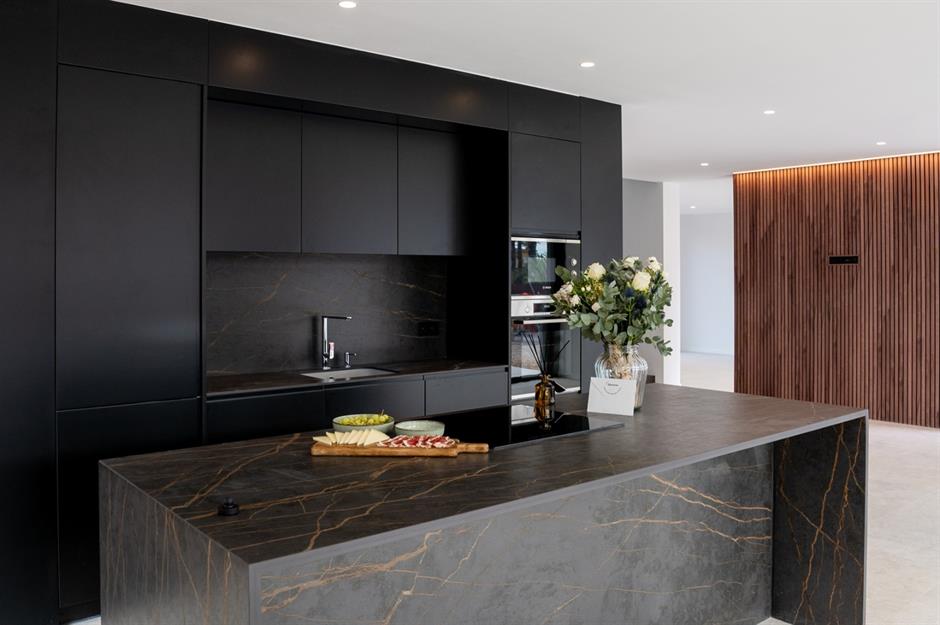
The ground floor is also home to the master suite, which comes complete with a large bathroom and dressing room, as well as an incredible terrace overlooking the garden.
There are three more bedrooms upstairs, all of which enjoy lovely views across the exterior landscape.
High tech villa, Alicante, Spain
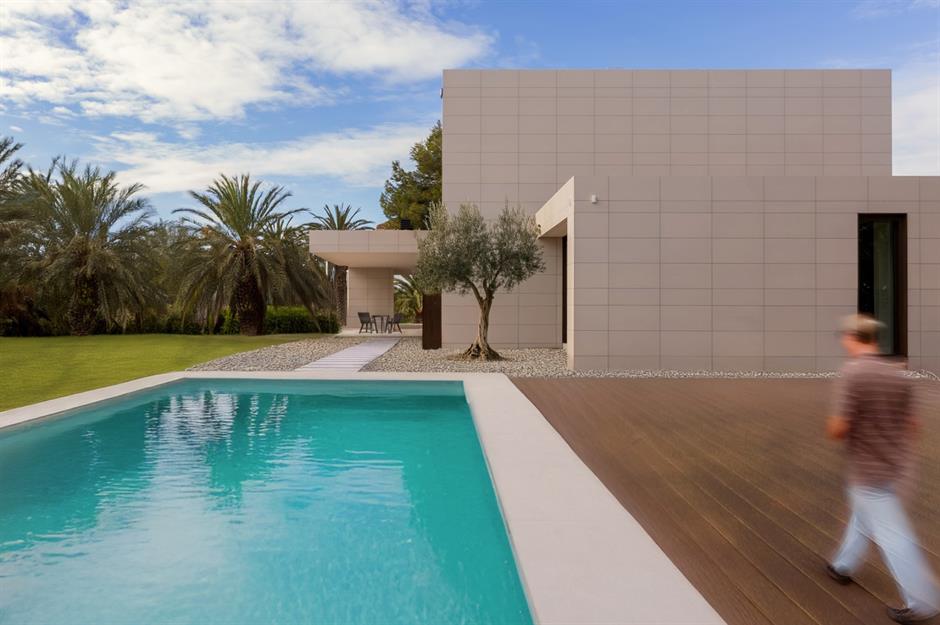
Outside, there's a beautiful in-ground swimming pool and a lovely deck. Yet the most amazing thing about this home is that it was designed, manufactured and installed in about five months.
Since its homes are crafted in a controlled factory setting, inHAUS LAB also ensures minimal waste, fixed pricing and guaranteed timelines. The company has endless models to choose from, and buyers can customise their home to suit their needs. Reach out to inHAUS LAB for custom pricing.
Classical-inspired townhouse, Hesse, Germany
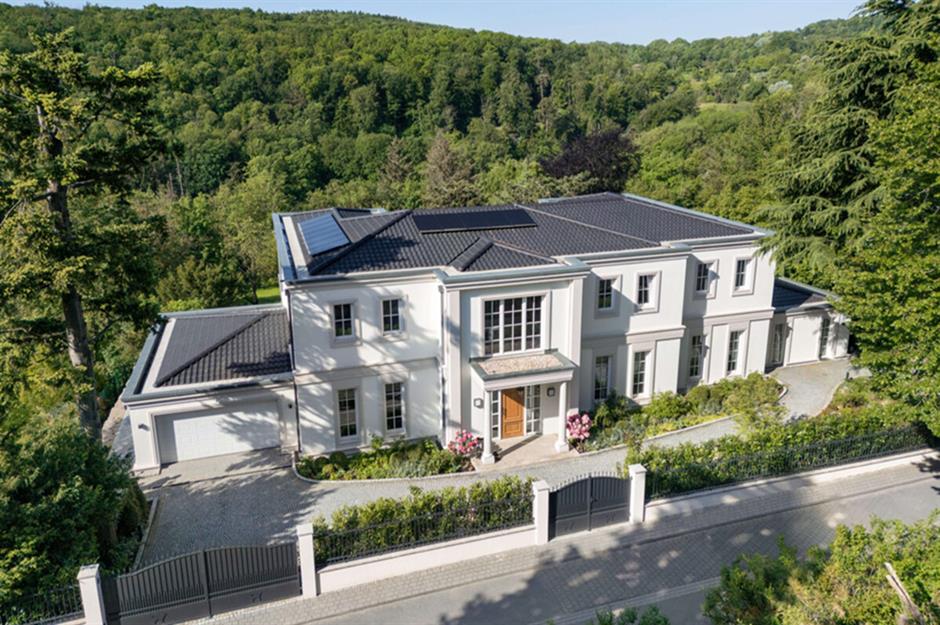
One look at this stunning, stately townhouse and you might not believe it was constructed using prefabricated timber panels. But, it was!
The extensive property was the brainchild of homeowner Cat Miller, who, after finding the perfect plot in Hesse, Germany, had approached a range of architects to design a property that combined both classical and modern architectural styles. However, no one was keen to help her until she spoke with the prefab firm, WeberHaus.
Sponsored Content
Classical-inspired townhouse, Hesse, Germany
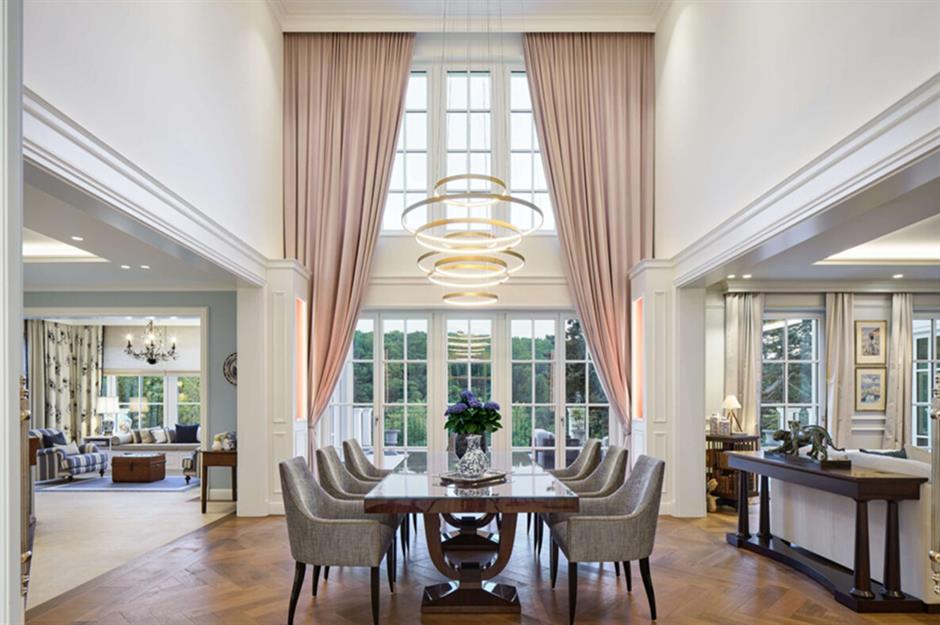
Cat worked with WeberHaus to design a modern home, inspired by English architecture and the Saltbox timber frame houses common in her native Connecticut.
To ensure the home suited those surrounding it, they opted for a very traditional façade, with a much more contemporary rear, where they introduced exterior balconies and plenty of glass. Inside, Cat wanted spacious and light-filled rooms that were fit for the whole family.
Classical-inspired townhouse, Hesse, Germany
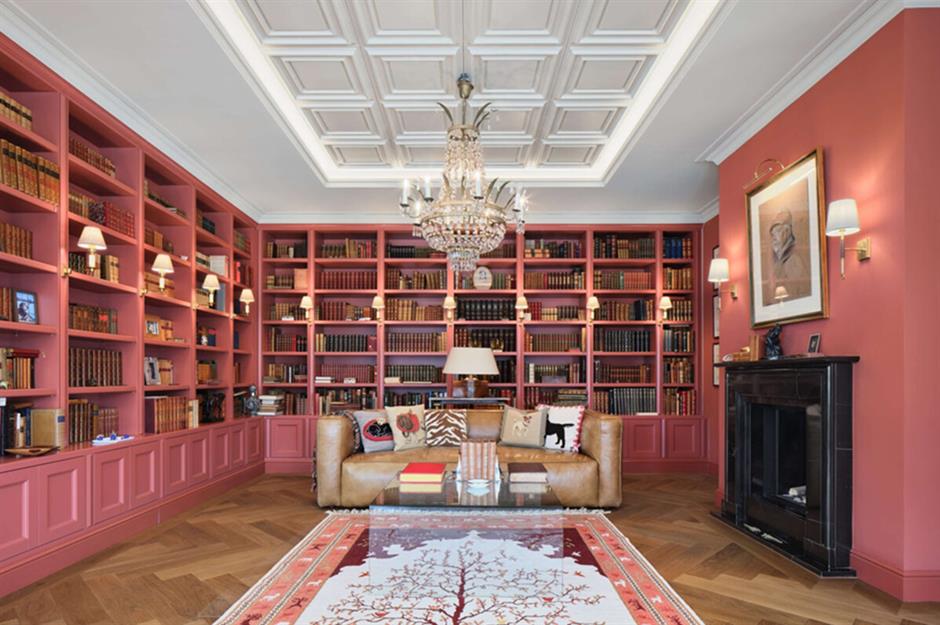
Once the plans were set, WeberHaus set about crafting the building from individual timber panels. Once the foundations were ready, the exterior parts of the house were delivered and assembled in just four days. It took six more months to complete the internal fit-out, due to the size and specification of the property.
From bespoke carpentry to soaring ceilings, elegant fireplaces, traditional light fixtures and hardwood floors, every room is incredibly beautiful and finished to perfection.
Classical-inspired townhouse, Hesse, Germany
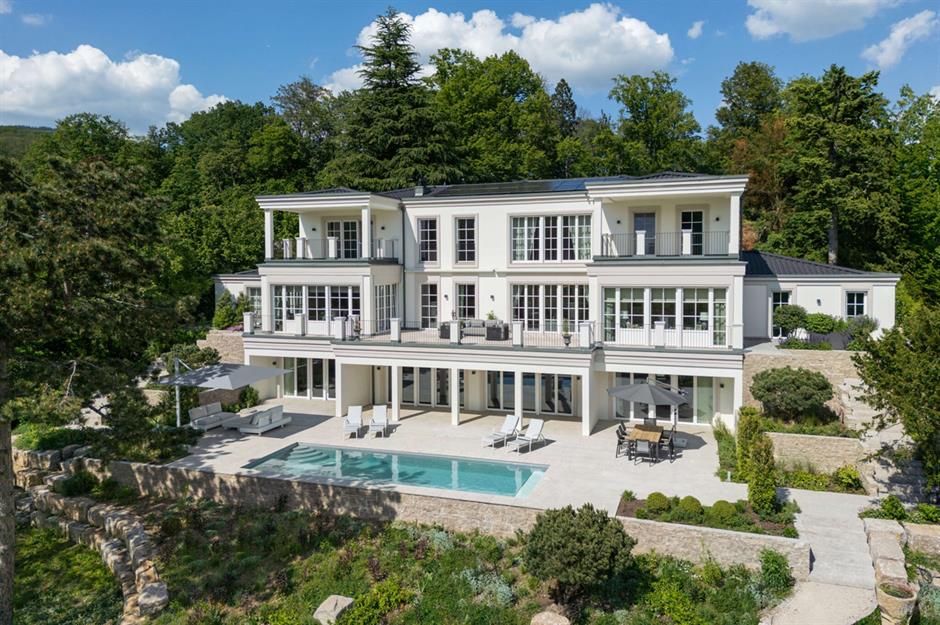
Measuring a cool 9,183 square feet (853sqm), the residence features a Georgian-inspired portico entrance, a double-height foyer and an open-plan living space with a lounge, dining zone and kitchen, finished with floor-to-ceiling doors.
Several bedrooms sit on the ground floor and have direct access to the garden and outdoor pool, while the master suite sits on the first floor. Highly energy efficient, thanks to WeberHaus' ÖvoNatur Therm building envelope, the home also has solar panels and a heat pump.
Sponsored Content
Custom-built mansion, California, USA
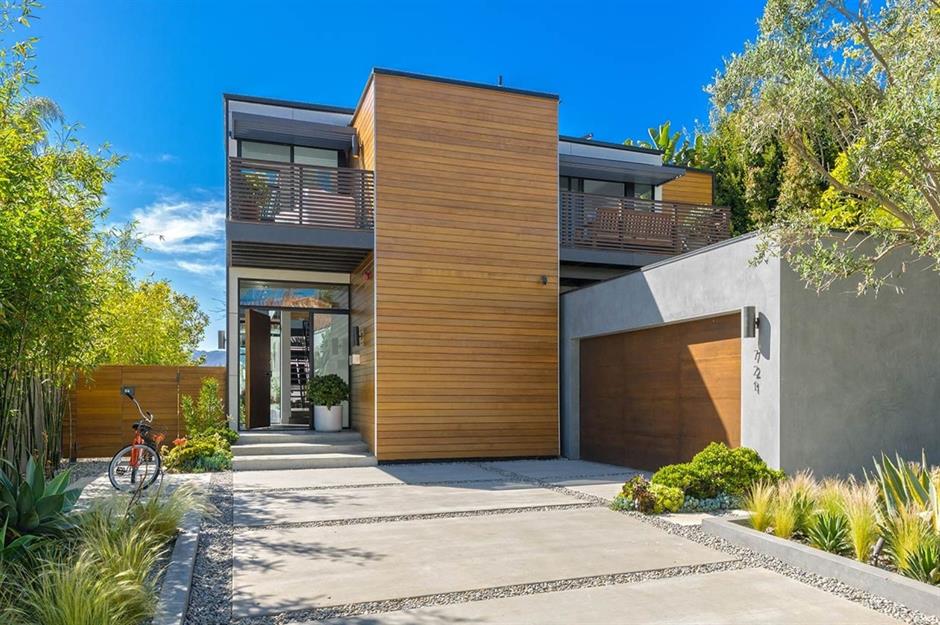
This incredible home by Plant Prefab can be found on a beautiful lot in Santa Monica, California. The eye-catching mansion was prefabricated as 11 individual modules and assembled on-site in just two days, saving the neighbours from months of construction noise and disruption.
Offering 4,700 square feet (437sqm) of inside space, the custom home was inspired by architect Ray Kappe's LivingHome 1 model, which was the first home in the world to achieve LEED Platinum certification, the highest standard of sustainability. With a distinctive aesthetic, the property boasts floor-to-ceiling glass, warm wooden elements and clean lines, resulting in a contemporary, wow-factor finish.
Custom-built mansion, California, USA
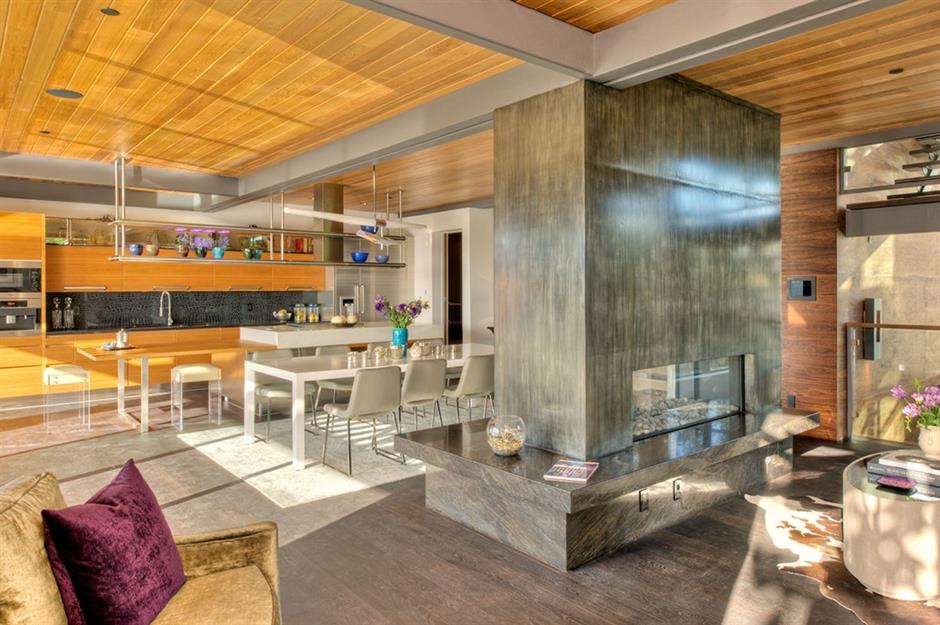
Inside, you'll find four bedrooms, four bathrooms and a striking open-plan living room that spans the entire width of the property. Complete with a lounge, dining zone and luxurious kitchen, this space is defined by its exposed construction materials, centralised concrete fireplace and wall-to-wall sliding doors.
The state-of-the-art kitchen comes equipped with Caesarstone countertops, designer Miele appliances and an open seating area that spills out to the terrace.
Custom-built mansion, California, USA
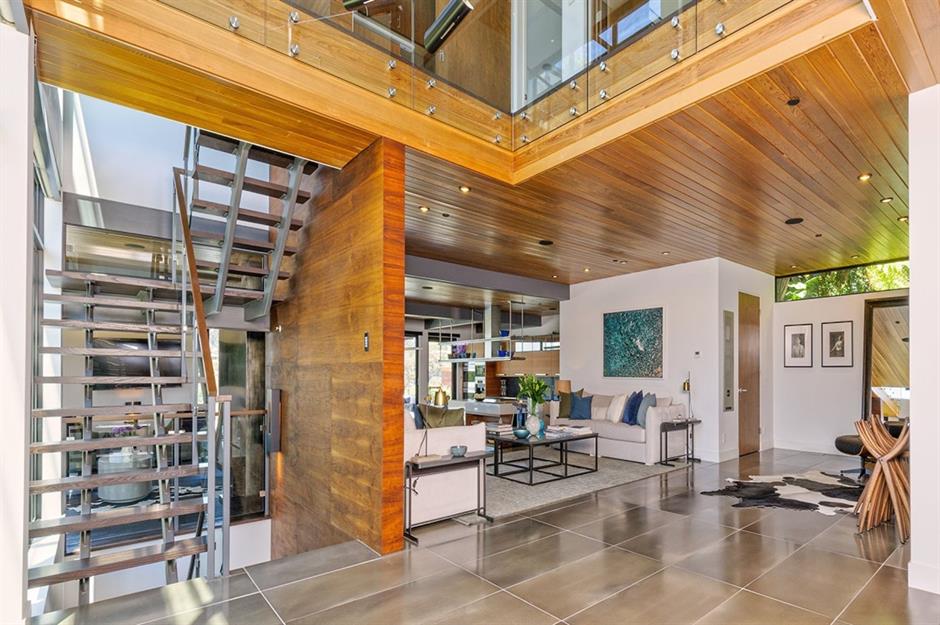
As with all Plant Prefab homes, the property was designed with environmental sensitivity in mind, using sustainable construction techniques and materials at every stage.
Upstairs, the tranquil master suite opens out to a private balcony with views to the Pacific Ocean. Of course, the home also boasts stunning exterior spaces, from which 360-degree views can be savoured. There's a plunge pool and a raised spa.
Sponsored Content
Custom-built mansion, California, USA
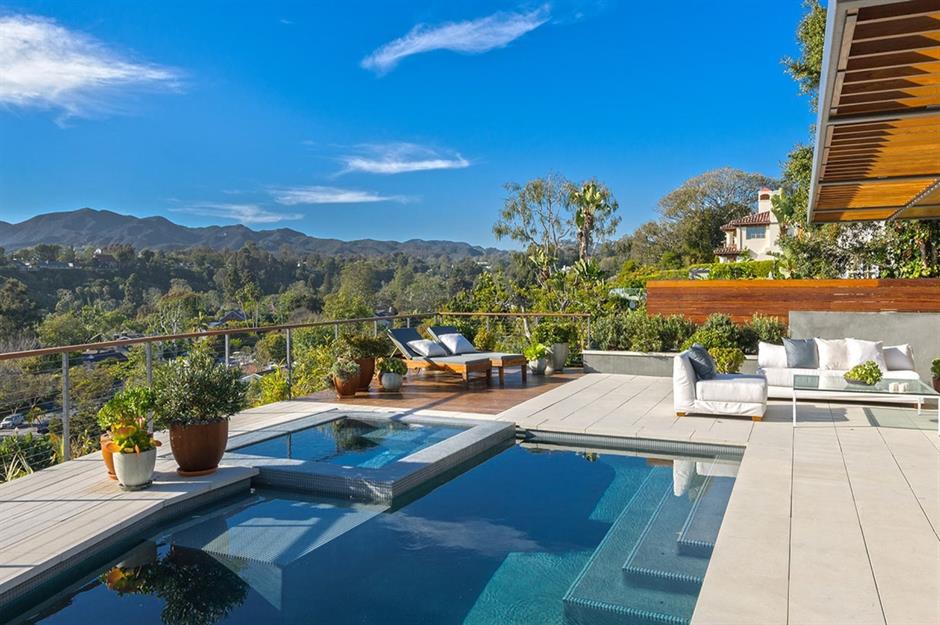
While the design process for a home like this takes roughly 12 weeks, the fabrication and site work can be completed in as little as two months.
Delivered in factory-made modules, each home is then erected on the chosen plot in less than 48 hours, since most Plant Prefab homes are shipped 90% complete, with even appliances in place. A standard Ray Kappe LivingHome 1 model can be bought from £449-£523 per square foot ($600-$700) or £4,833-£5640 per square metre ($6,458-$7,535).
Classical mansion, London, UK
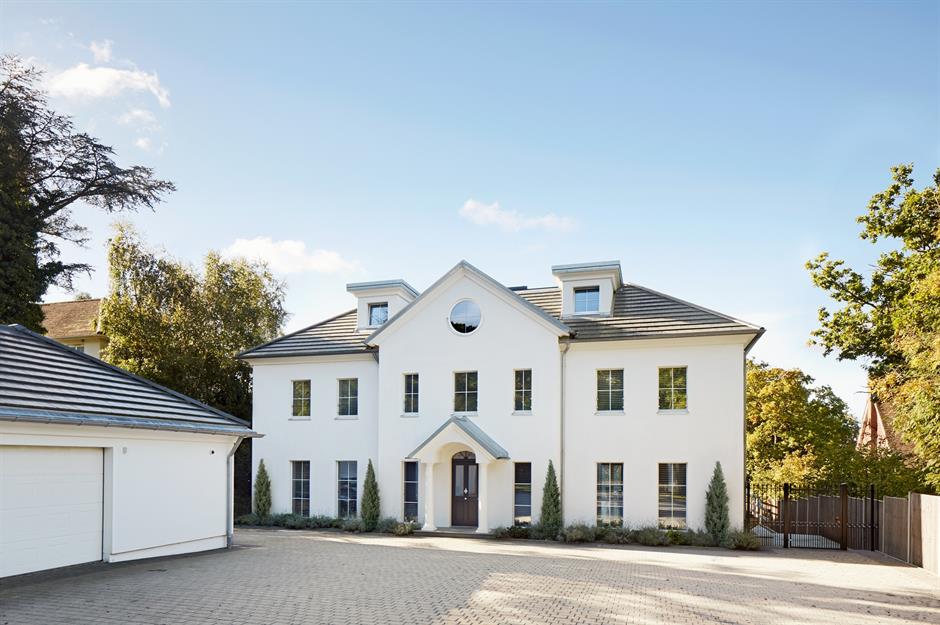
Not all package homes are modern and adorned with sheets of glass, as this stunning classical mansion proves. The state-of-the-art kit home can be found in the London suburb of Northwood, but it appears plucked from a historic country estate.
Truly unique, the spectacular spread blends contemporary styling with a more traditional, practical design that's suitable for a busy family.
Classical mansion, London, UK
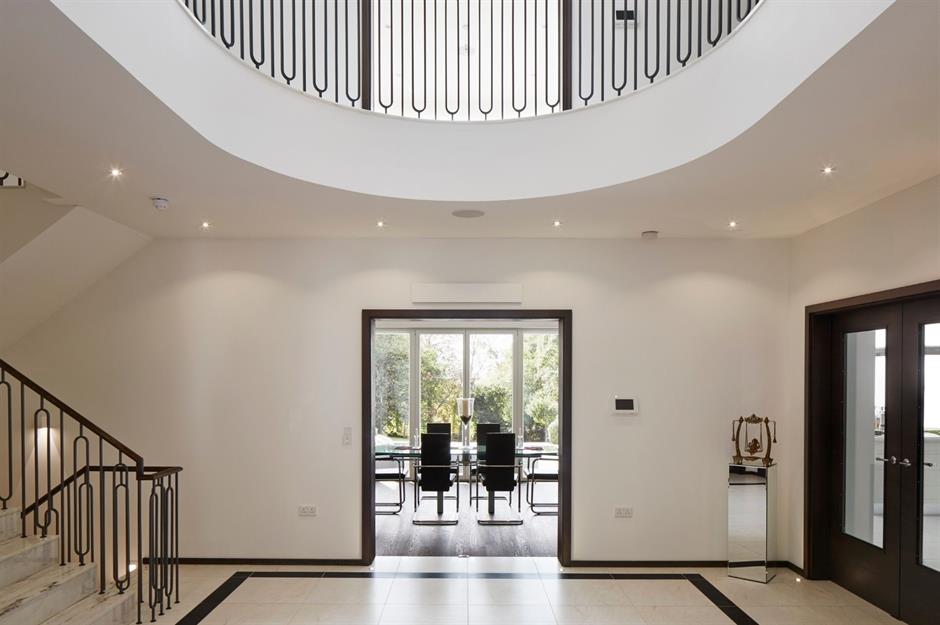
The overall aesthetic of the property needed to be sensitive to the historic homes found in the area, so a classical approach was adopted by the homeowners and the building's creators, Baufritz.
Offering ample interior space, the fusion residence comes complete with light-filled living areas, a striking double-height entrance hall and five luxurious bedrooms. Many of the interior spaces open up to sunny patios or shaded balconies, where views of the idyllic garden can be enjoyed.
Sponsored Content
Classical mansion, London, UK
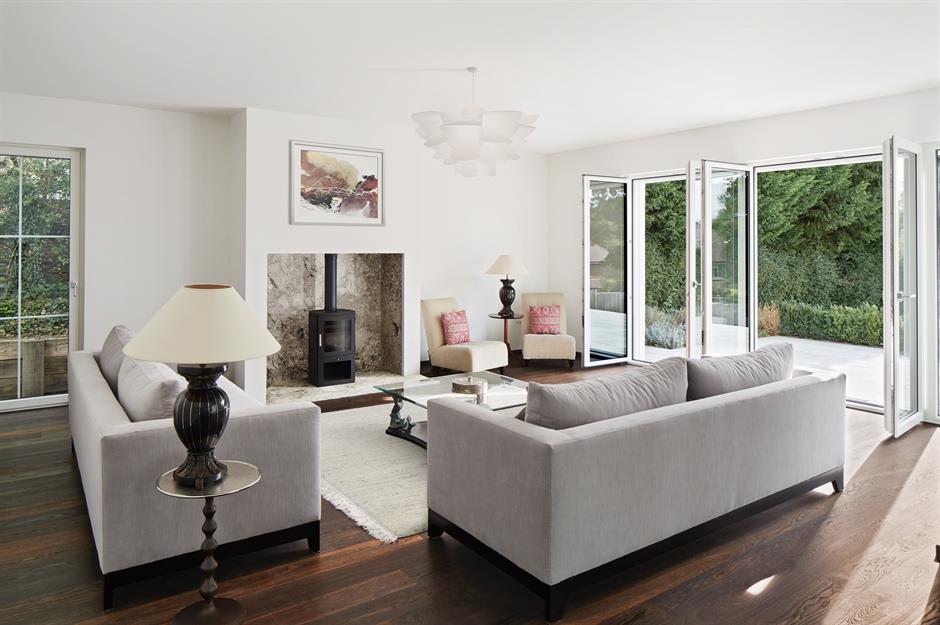
Built in 2015, there are plenty of eye-catching details throughout the home. While the exterior features a bold Revivalist design, with sash windows and white stone pillars, the interior comes equipped with Art Deco-inspired balustrades, marble floors, oak details and black metal accents.
There are numerous curved voids in the ceilings of each floor, too, allowing natural light to flood every space, while offering a better connection between each living area.
Classical mansion, London, UK
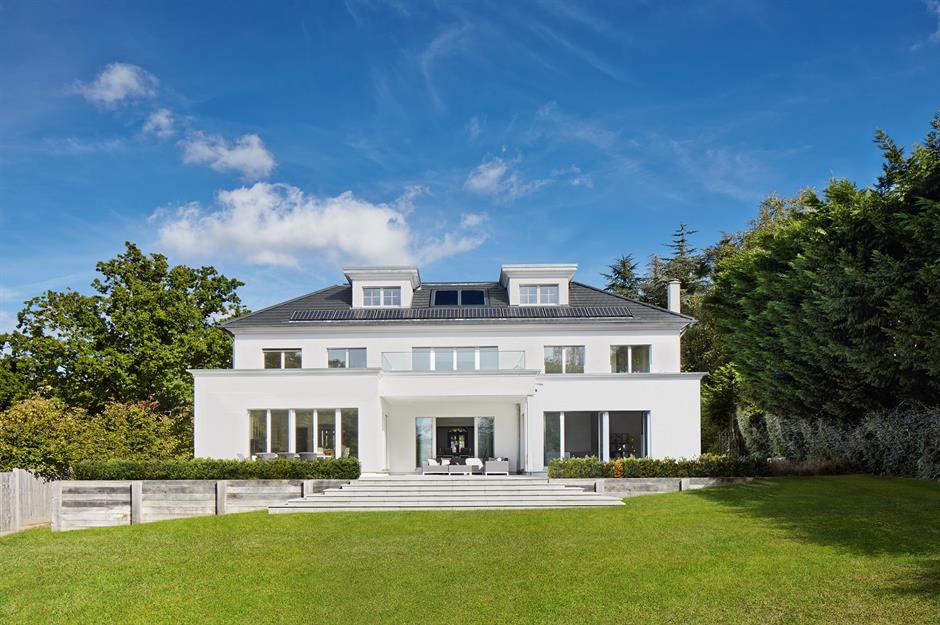
The home also comes complete with a luxurious basement, fitted out with a cinema, gym, sauna and playroom. There's also a discrete plant room that houses all the home's technology, including intelligent ventilation and air source heat pumps.
Amazingly, the shell of the mansion was built in just a few days, while the internal fit-out and final finishes took between six and eight months. A bespoke Baufritz house like this will set you back from €300 per square foot (£255/$340), or €3,229 per square metre (£2,745/$3,670).
Honka Lux log villa, Tuusula, Finland
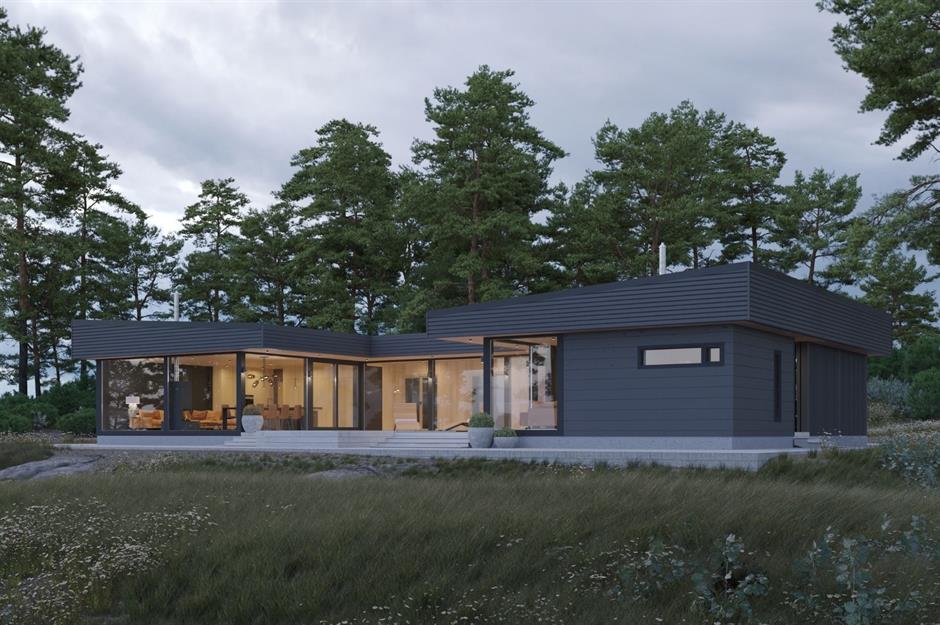
Offering a collection of ready-made and bespoke home designs, Honka has been curating log cabins since 1958. Combining the ecological benefits of timber construction with the beauty of contemporary architecture, this Finnish company knows how to make durable, wow-factor residences.
Honka's Lux collection takes the company's style to new heights, offering space and sumptuous finishes in one. The sleek Scandinavian property covers a single storey and comes in six sizes, from 1,560 square feet (145sqm) to 2,500 square feet (232sqm), in either an I-, L- or U-shaped configuration.
Sponsored Content
Honka Lux log villa, Tuusula, Finland
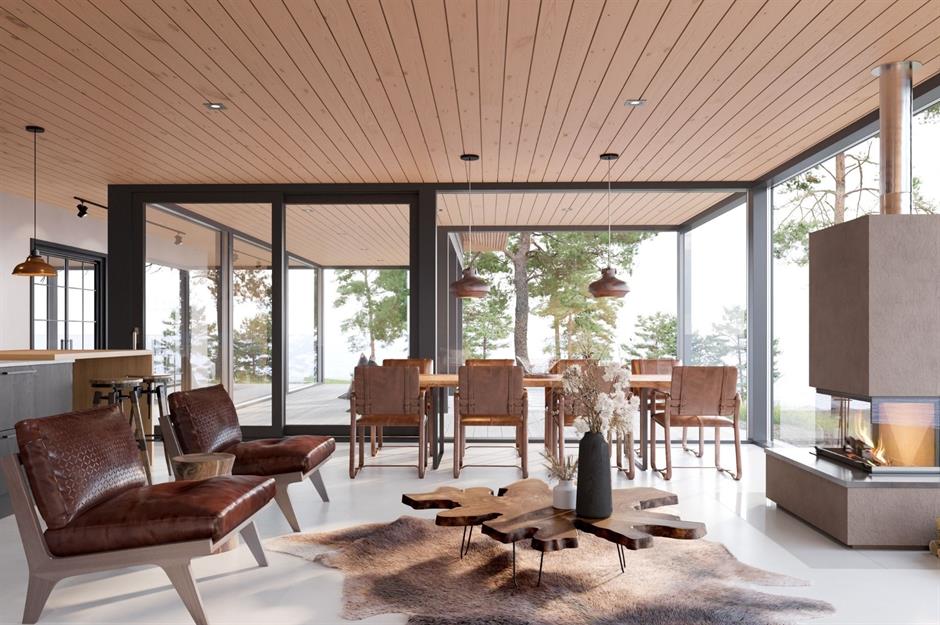
The chic flat-pack property can also be entirely customised to suit the interior design needs of each individual buyer. In fact, there are three interior styles to choose from: Modern Wood, Boho and Industrial.
Plus, everything from the internal materials to the furniture can be hand-picked, allowing you to create a one-of-a-kind home that suits your needs perfectly.
Honka Lux log villa, Tuusula, Finland
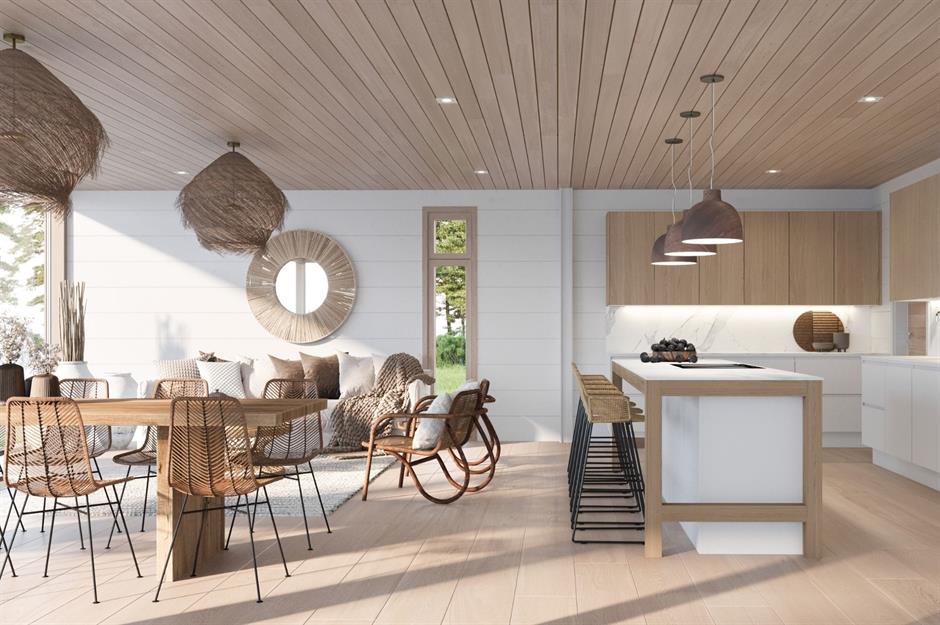
The pad comes kitted out with a stunning open-plan lounge, a dining zone and a modern kitchen, as well as a sitting room, numerous bathrooms and three bedrooms.
Of course, you can also opt for an exterior terrace and a luxurious sauna, so you can truly disconnect from the world and soak up your surroundings. No matter which Lux model you select, the package home will be formed from square logs that keep the cabin insulated and well-ventilated all year round.
Honka Lux log villa, Tuusula, Finland
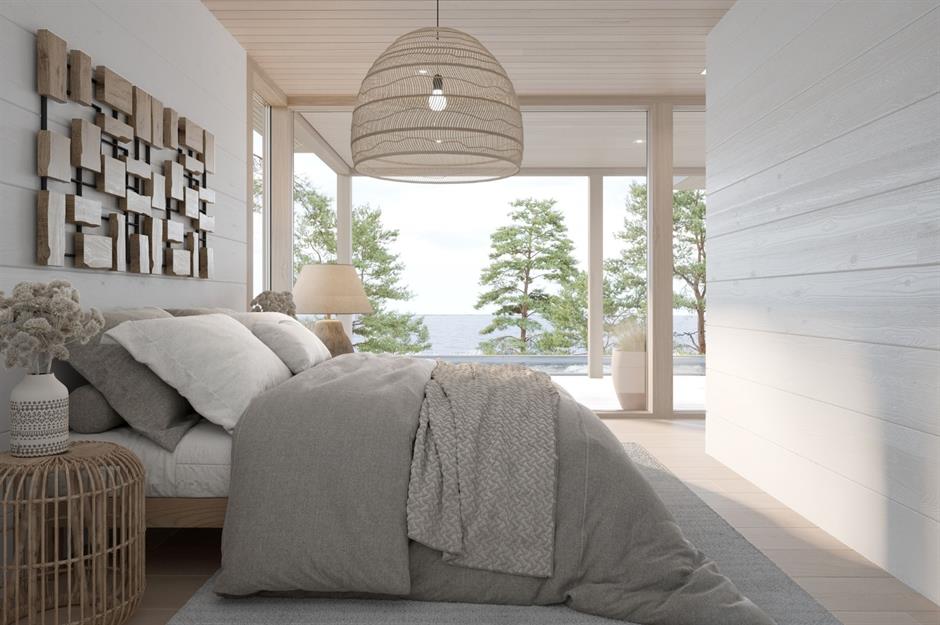
What's more, all of Honka’s luxury log houses are made from PEFC-certified Finnish pine, with a new tree planted for each one felled.
Structures start at around £188 per square foot ($251) or £2,020 per square metre ($2,700). Cabin kits can be shipped anywhere in the world in a matter of weeks. A modern and eco-friendly option, this luxurious flat-pack home can be made and delivered in as little as six weeks, before being slotted together by Honka's assembly team.
Sponsored Content
Prefabricated glass mansion, California, USA
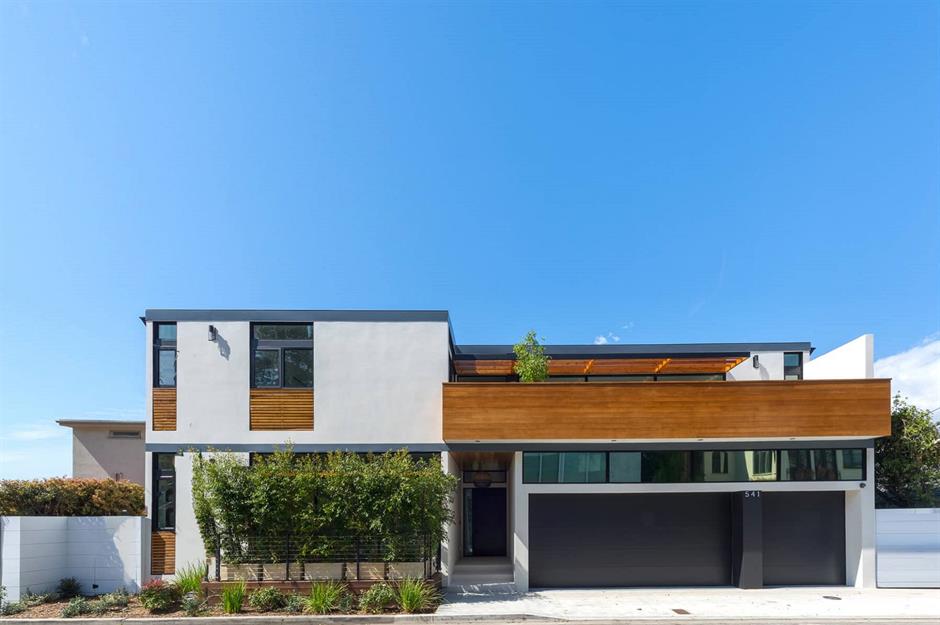
This prefabricated mansion can be found in glistening Pacific Palisades, California, and was curated by iconic architect Ray Kappe, Plant Prefab’s first design partner.
Celebrated for his modern vision, clever construction techniques and environmental sensitivity, the late Kappe was responsible for producing some of the world’s most incredible kit homes – and this custom family retreat is just one of them.
Prefabricated glass mansion, California, USA
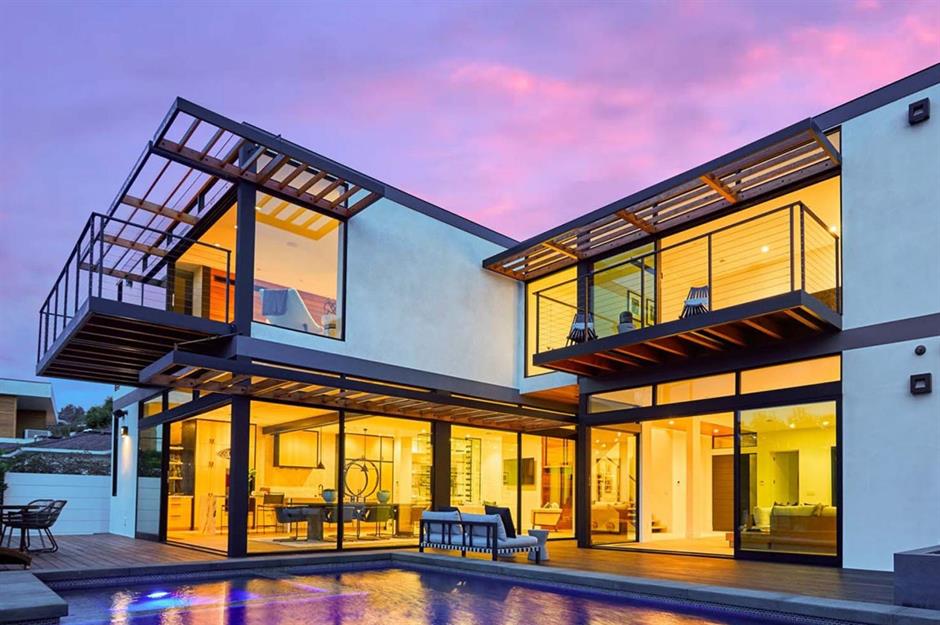
Standing proud at 5,400 square feet (502sqm), the ultra-modern glass home is formed from 10 individual Plant modules, which are essentially blocks the size of shipping containers, that can be slotted together in various shapes to create a one-of-a-kind home.
Fabricated in a controlled factory setting, each module is expertly crafted and designed to withstand earthquakes, extreme weather conditions and even wildfires.
Prefabricated glass mansion, California, USA
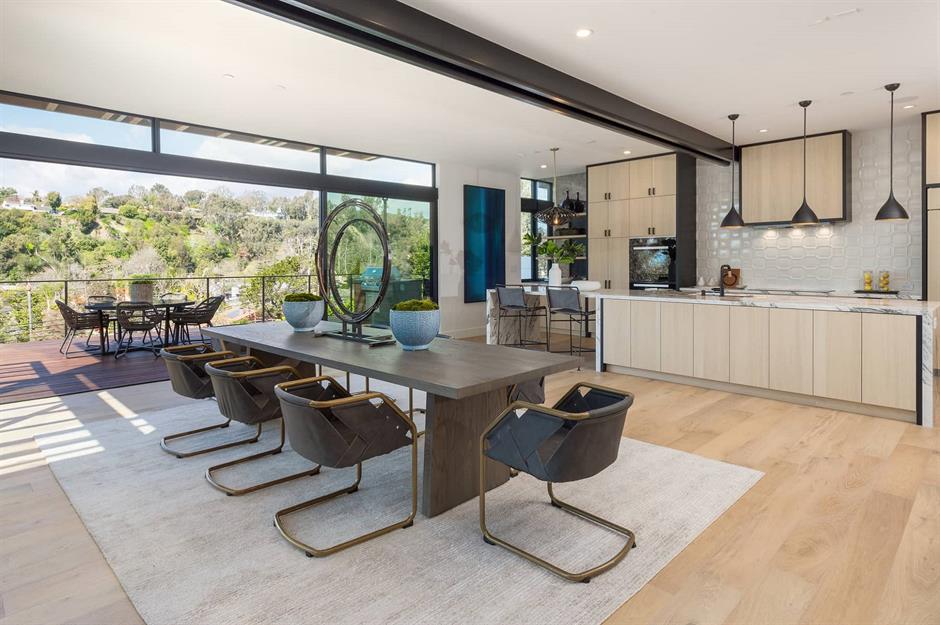
From design to delivery, the company can promise a two-week turnaround time, saving you on delays, costs and disruption for your neighbours, which makes this package home company perfect for anyone looking to achieve a flawless finish with minimal effort.
The five-bedroom house boasts six bathrooms and stunning open-plan living spaces that are flooded with natural light. Designed to make the most of Santa Monica’s enviable scenery, the home benefits from walls of glass and plenty of indoor-outdoor spaces.
Sponsored Content
Prefabricated glass mansion, California, USA
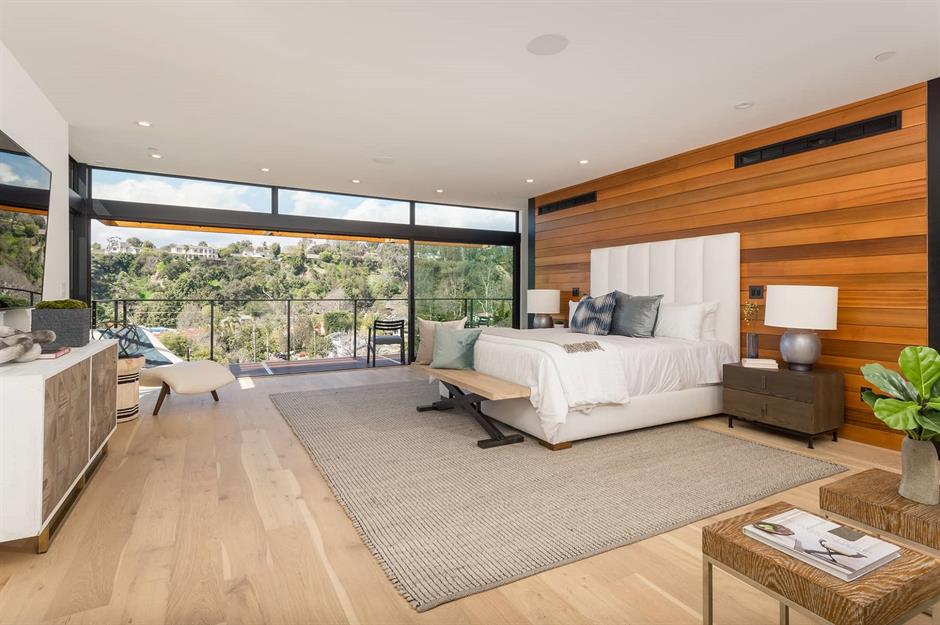
There’s a chic lounge, a chef’s kitchen, a dining room, a family room and a home theatre. Luxurious extras include the home’s wine wall cabinet and integrated Sonos home automation. The garden is complete with sunbathing decks and a sunken pool.
With a LEED Platinum rating, every Plant Prefab home is considered to be highly durable and promotes excellence in construction, thermal performance and quality. Since the homes are fully customisable, prices vary greatly. Contact Plant Prefab to obtain a quote for your dream home.
Aspen Valley Home, Colorado, USA
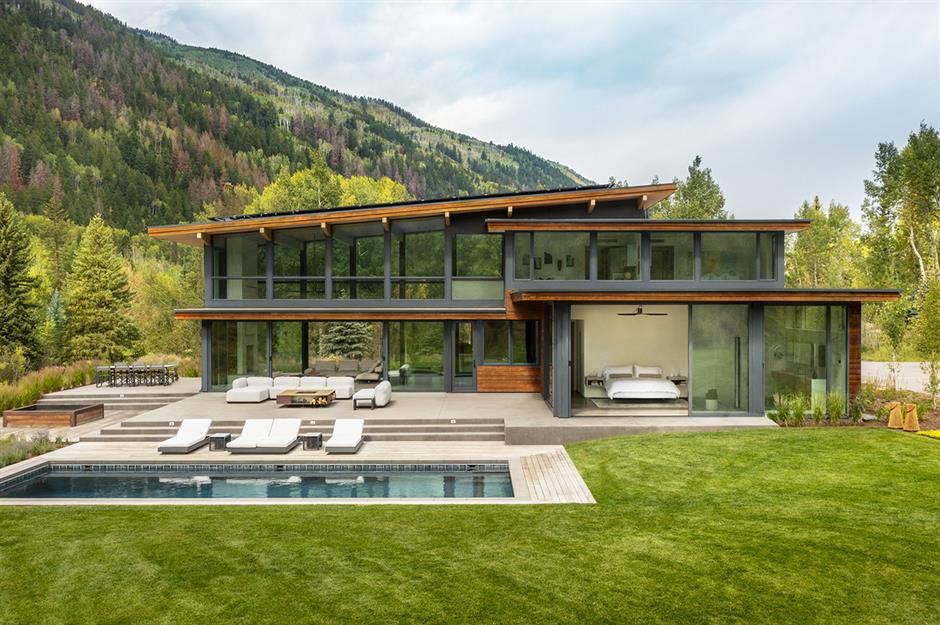
You'd never guess this imposing mansion was built from prefabricated panels. Utterly mesmerising in terms of its design, scale and finishes, Aspen Valley Home lies in a clearing in the iconic ski resort and is enclosed by spectacular mountain peaks.
So, of course, the scenery played a huge part in the home's orientation and design. The owners were looking for a new property that would provide a seamless indoor-outdoor flow. For the job, they turned to prefab architects, Turkel Design.
Aspen Valley Home, Colorado, USA
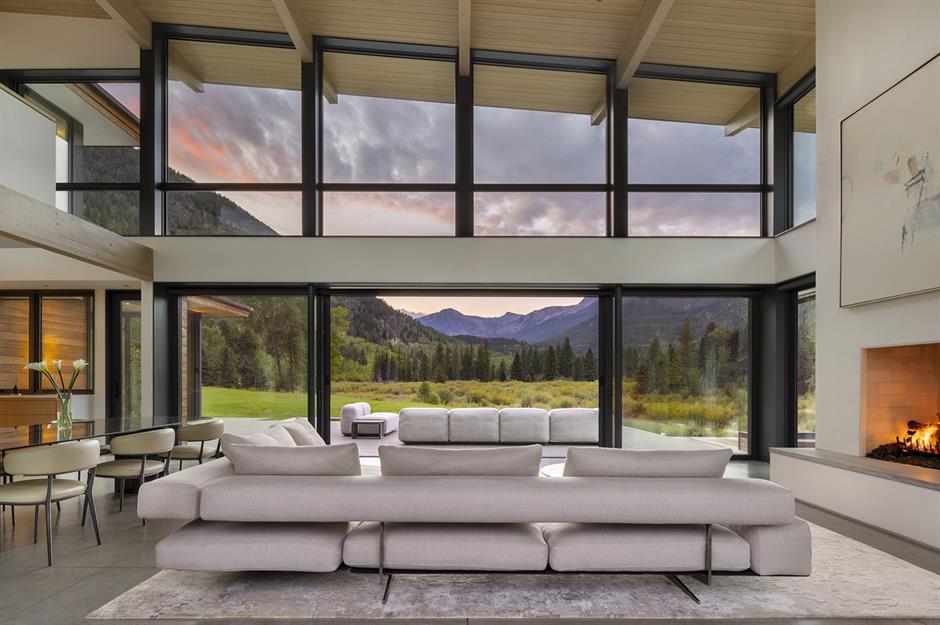
Turkel curated a luxurious structure that would sit gracefully in its natural surroundings. Utilising clean lines and a simple material palette of timber, concrete, steel and glass, the home is entirely respectful of the natural beauty around it.
The double-height great room is perhaps the highlight of the home and is enclosed by glass walls on three sides, with sliding doors opening the space up to the landscape outside.
Sponsored Content
Aspen Valley Home, Colorado, USA
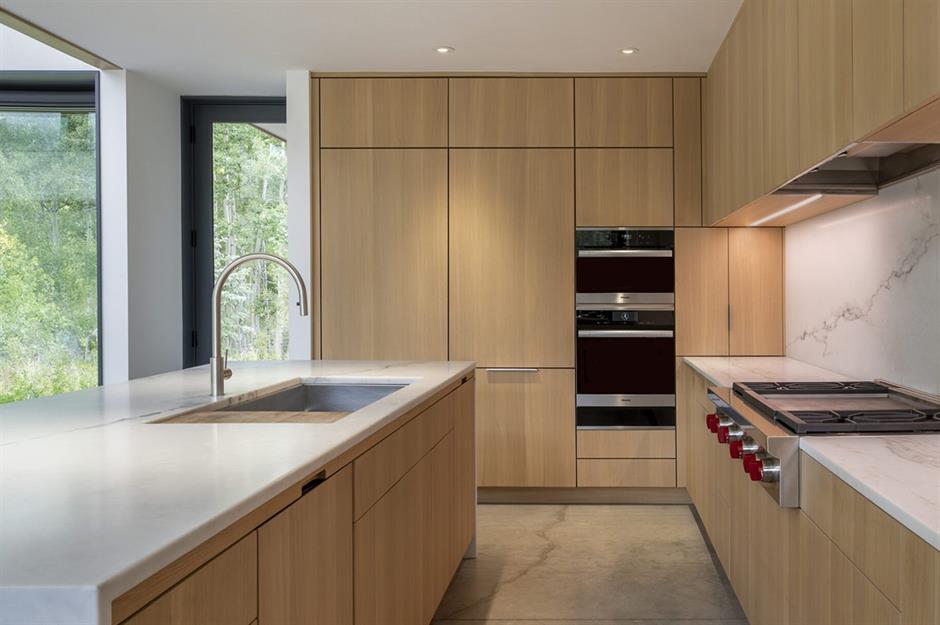
Spanning 4,200 square feet (390sqm), the property also boasts a modern kitchen and four bedrooms, each with their own unique view.
As well as being drawn to Turkel Design’s previous work, the homeowner also loved that its properties are prefabricated in a controlled factory setting, reducing the impact the building has on the environment.
Aspen Valley Home, Colorado, USA
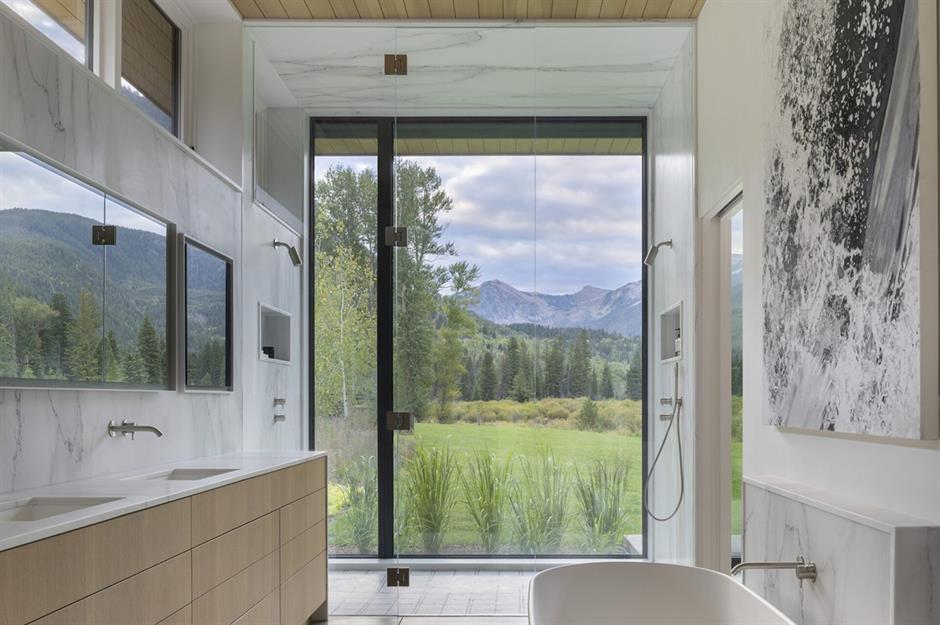
Turkel designed the home, then crafted its structural components, including panelised walls, componentised floors and roofs, architectural grade beams, windows and doors, off-site. They were then delivered to the plot and installed, before the interior was finished to the highest standard.
Its homes can be built in a matter of months and fixed-price packages include everything from the weathertight shell and interior walls to decking and built-in cabinetry. Prices start at £1.3 million ($1.7m).
Loved this? Step inside more amazing luxury homes
Comments
Be the first to comment
Do you want to comment on this article? You need to be signed in for this feature