21 homes built in very unusual locations
Boldly building where no one has built before
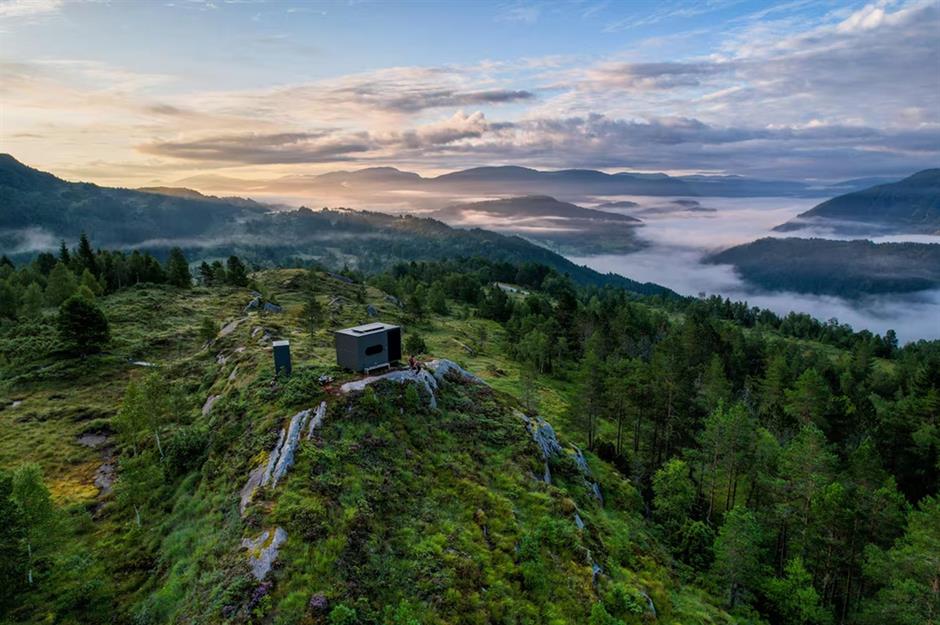
As populations grow and demand for land increases, it seems only natural that some savvy people would seek out clever alternatives to ordinary building plots.
Through the years, houses have sprung up in the most unlikely places, from an ancient cave residence carved into a soaring rock face to a home nestled atop a 60 million-year-old limestone plateau.
Click or scroll to explore unique homes built where no one thought to build before...
Rock Island home, Maine, USA
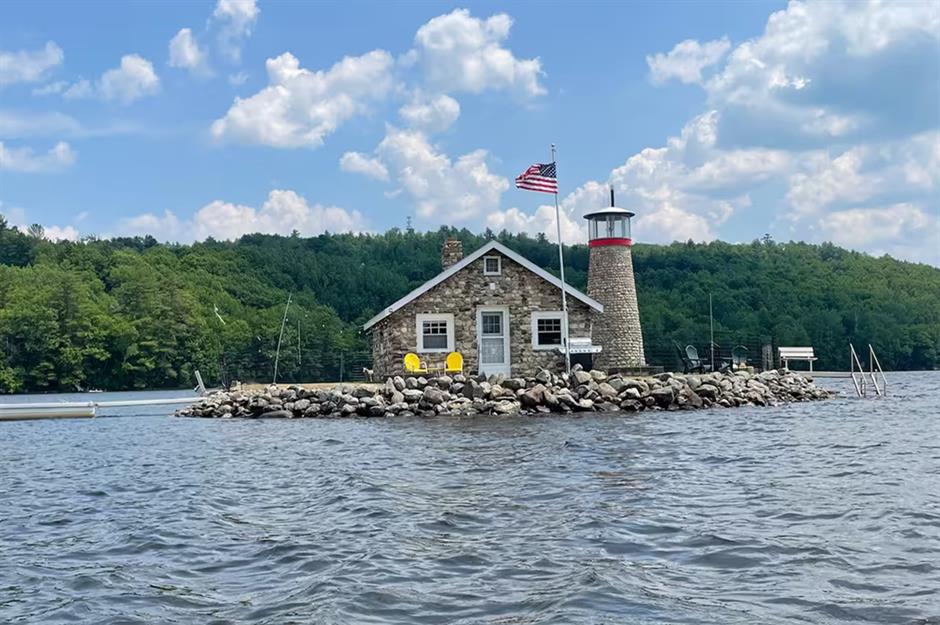
Almost too surreal to be true, this petite home sits on a tiny rocky island in the middle of Lake Anasagunticook, in Canton, Maine.
The cottage looks totally out of place but is bursting with charm and character.
Rock Island home, Maine, USA
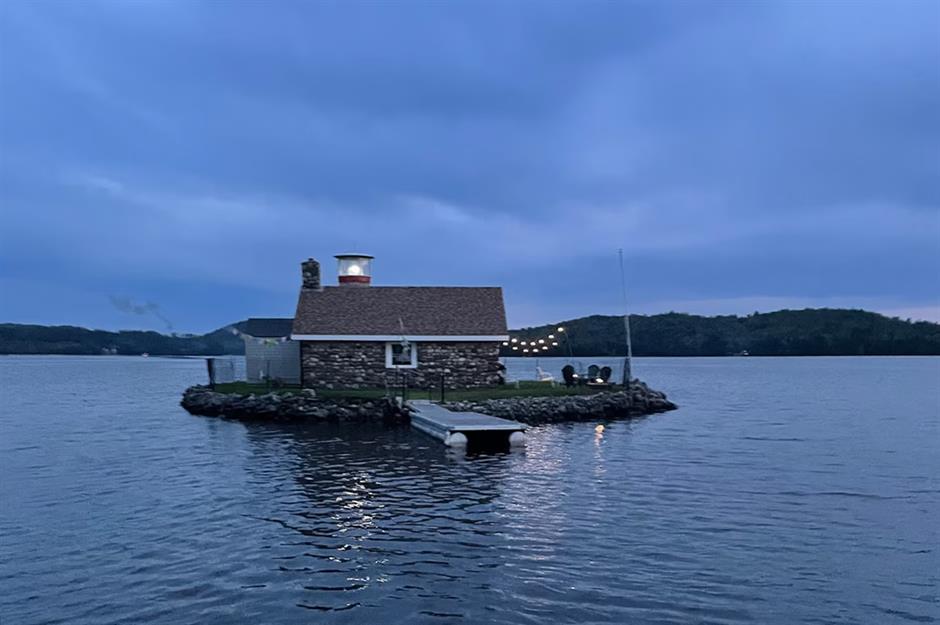
The unique island cottage is just 1,000 feet (305m) from a private beach and guests of the Airbnb can either use kayaks, a paddle boat or a row boat to access the home.
The island is just big enough for the property and a small garden. There's also a dock, from which guests can dive off into the water and enjoy a spot of wild swimming.
Sponsored Content
Rock Island home, Maine, USA
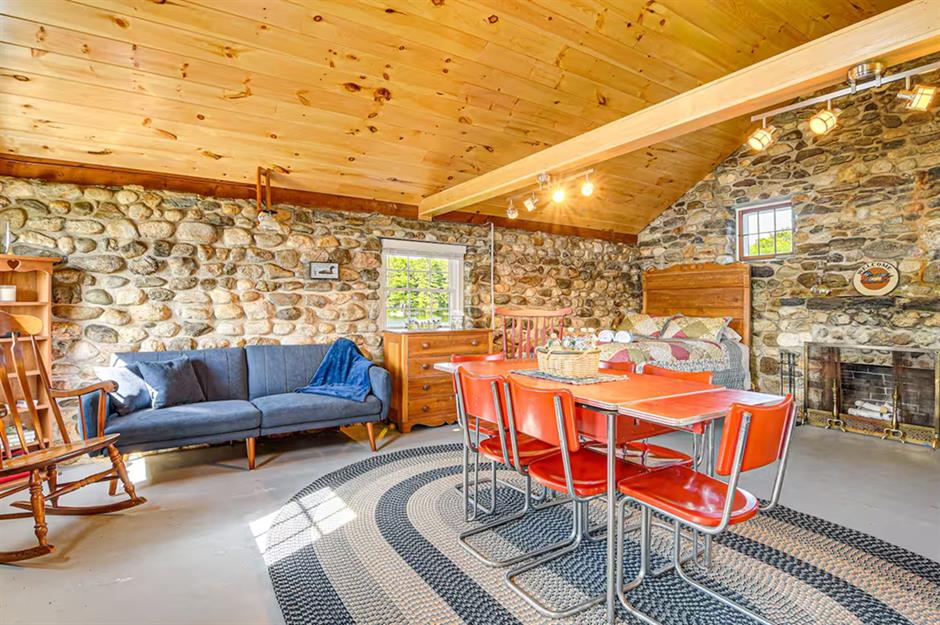
Due to its unusual location, the cottage is entirely off-grid. Gas powers the stove and heating, while solar panels provide energy for the lighting and appliances.
Inside, the cottage is quaint and features just one room. The space comes with a queen bed, three twin beds, a bathroom, a kitchen, a dining space and a sitting area. Outside, there’s also a firepit to sit by, while watching the beautiful sunsets.
Secluded coastal home, Košljun, Croatia
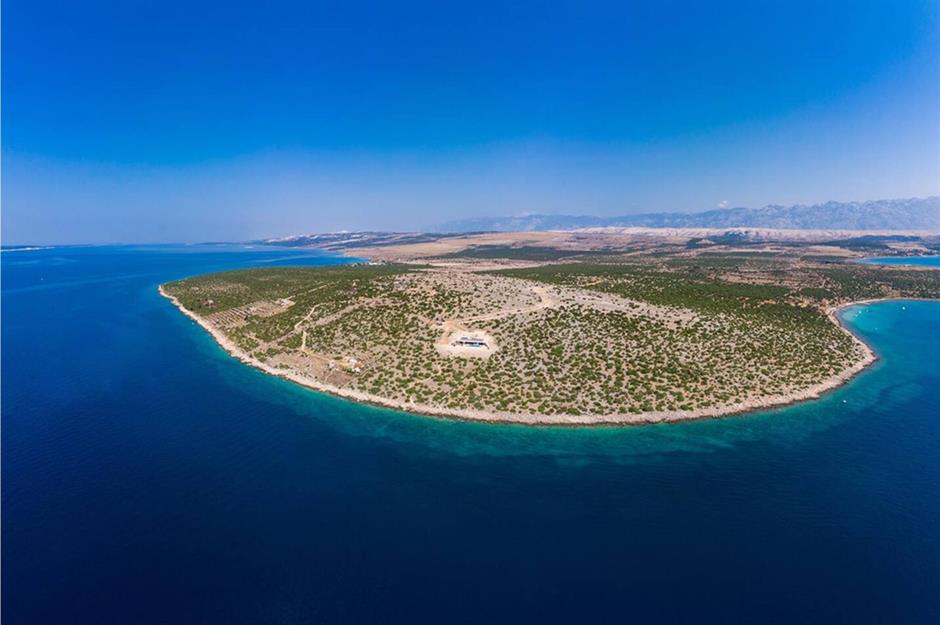
Few homes are as secluded as this one. Sandwiched into the ground on a stunning coastal stretch on the Croatian island of Košljun, the property is as beautiful as it is remote.
Let's take a closer look...
Secluded coastal home, Košljun, Croatia
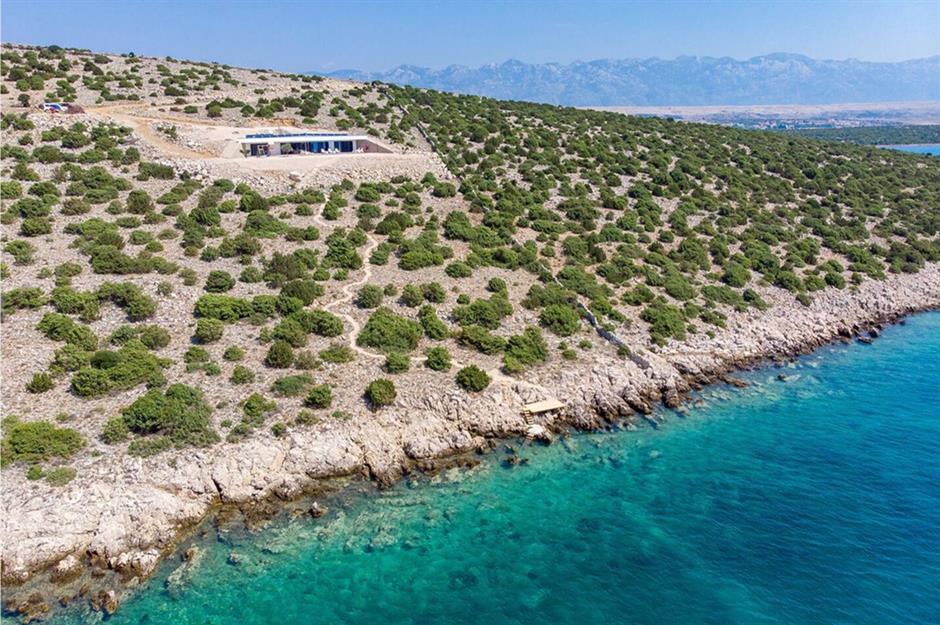
The underground home finds itself partially nestled into the earth and was designed to face the water, providing stunning panoramic views of the sea from almost every room.
To achieve this, the entire front wall of the building is formed from glass doors, which open the rooms up to an outdoor deck, where a heated swimming pool can be found. Guests can also walk a short distance down to the water and use a purpose-built platform to climb in and out.
Sponsored Content
Secluded coastal home, Košljun, Croatia
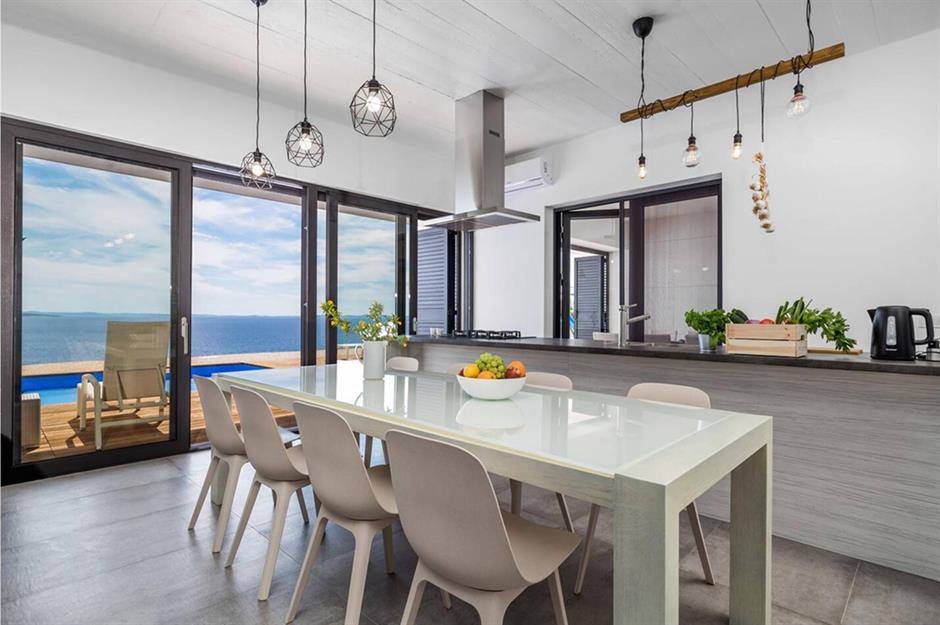
Ultra-modern, the house can comfortably fit up to eight people and comes equipped with an open-plan living area, a bright kitchen, a dining zone, four bedrooms and three bathrooms.
As for décor, the home is bright and beautiful, with furnishings that reflect the natural shades of the landscape outside. Fallen in love? The property is available to rent via Airbnb.
Floating cabin, North Carolina, USA
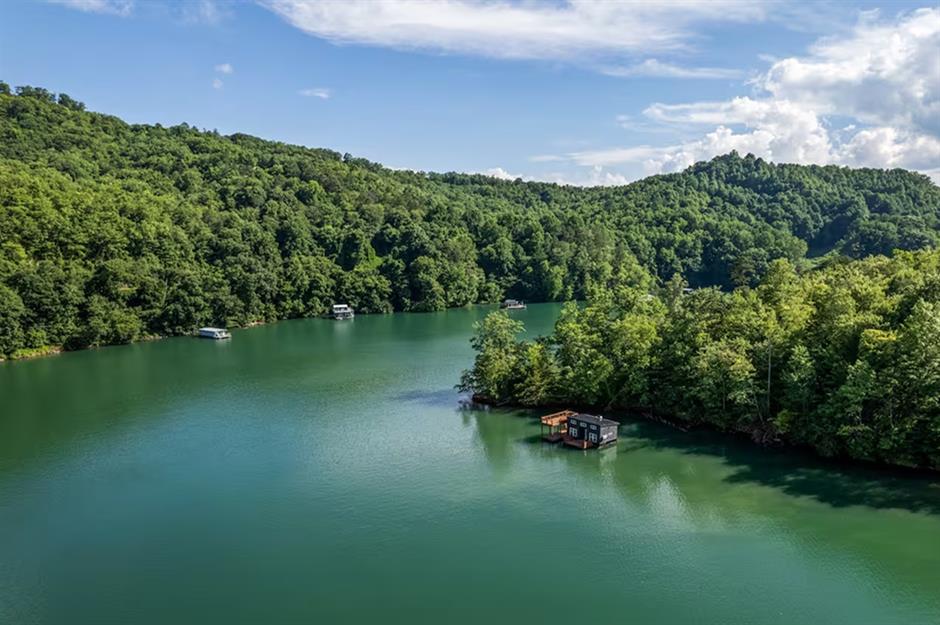
When you think of floating homes, you might conjure images of traditional houseboats or modern cabins parked up on a purpose-built pier.
However, this floating cabin certainly doesn't fit into either of those categories. Located on the edge of Fontana Lake in North Carolina, this unusual home appears to have grown from the water itself.
Floating cabin, North Carolina, USA
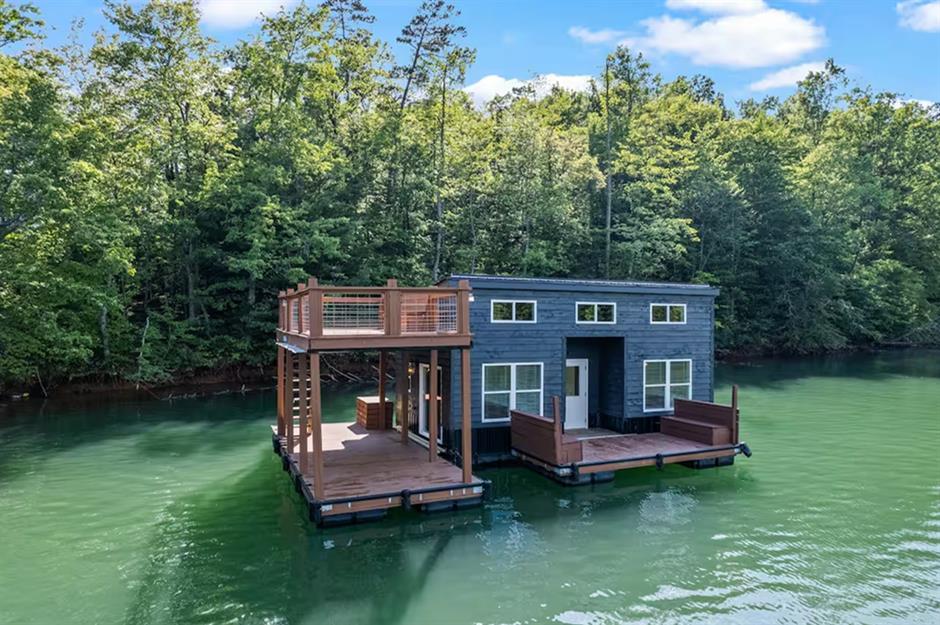
The cabin, known as Fontana Lake Firefly, can only be reached by boat and features an exterior dock for easier access. Entirely off-grid, the home is powered by a robust 4.5kw solar system but also has battery storage, just in case.
Water comes directly from the lake and is filtered twice before being pumped into the house.
Sponsored Content
Floating cabin, North Carolina, USA
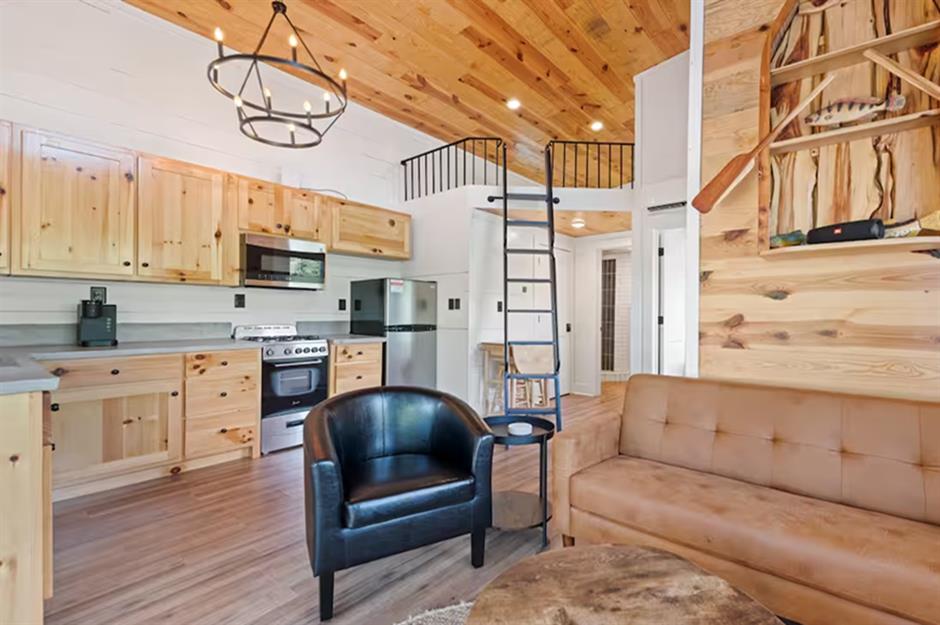
Inside, the property provides just 400 square feet (37.2sqm) of space. There's an open-plan living area, including a fully equipped kitchen. There's also a spacious bathroom and two bedrooms, one of which is located on a cosy mezzanine loft.
Simple and traditional when it comes to interior design, the cabin features exposed timber walls and ceilings, while plenty of windows allow the view outside to take centre stage.
Mountaintop Birdbox, Vestland county, Norway
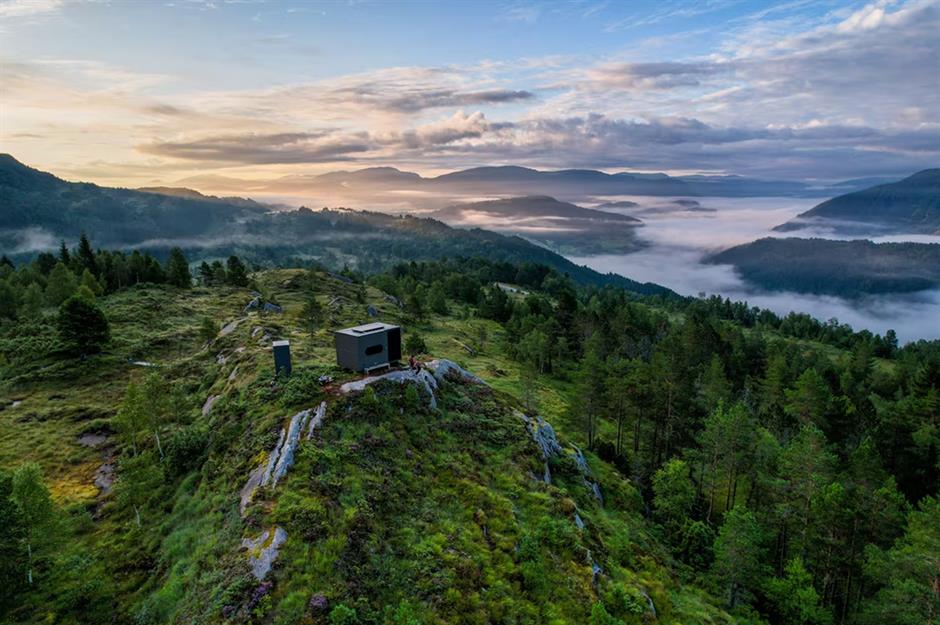
Perched at high altitude, this unique, modern cabin is immersed in nature and provides truly incredible views across the peaks and troughs of Sunnfjord, Norway.
Mountaintop Birdbox, Vestland county, Norway
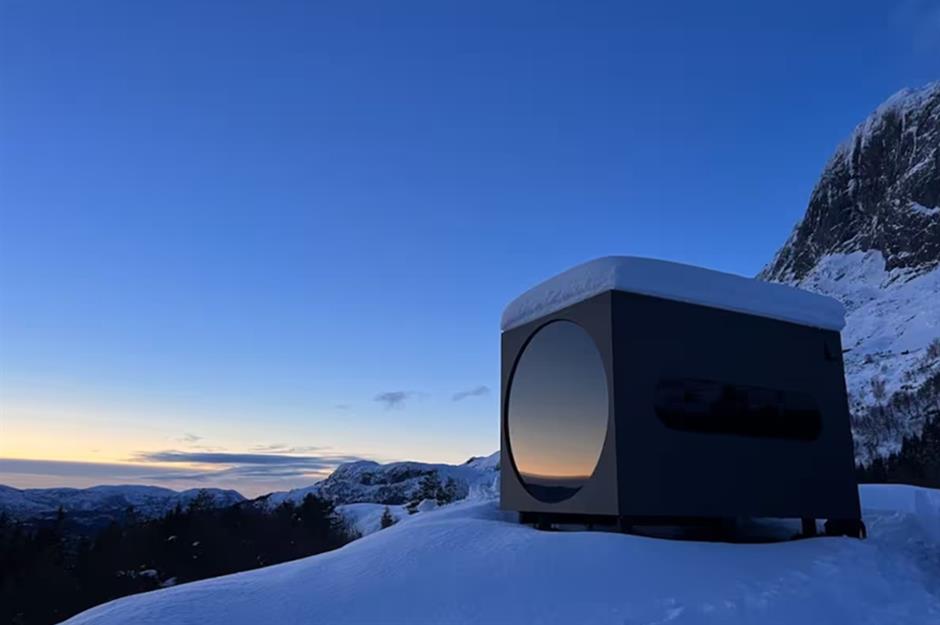
Known as the Birdbox, the cabin is compact and modern, as well as perfectly designed to suit the frigid winter weather in this part of Norway.
Guests have access to an outdoor patio and there's also a toilet house next door. No shower means visitors can hit the nearby fjord for a refreshing daily dip.
Sponsored Content
Mountaintop Birdbox, Vestland county, Norway
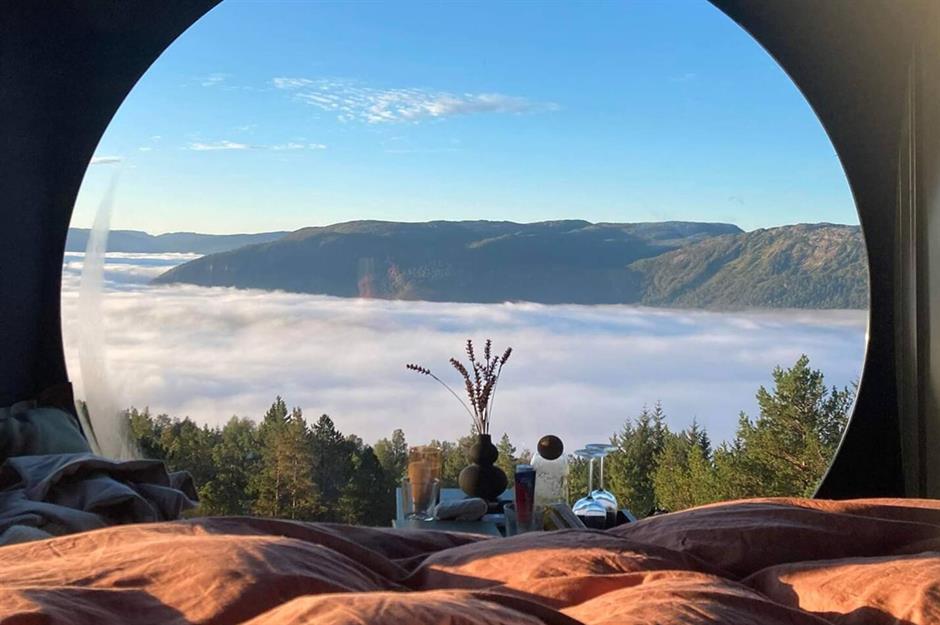
Inside, the cabin is just large enough for a bed, a bench seat and a small table. A huge circular window provides stunning, unobstructed views and the home is so high up that guests will find themselves sleeping above the clouds.
Plus, the hiking opportunities here are endless. Guests can explore the Great Horse, Lisjehsten or Dagsturhytta Skaraly. What could be better?
The Milky Way Cabin, California, USA
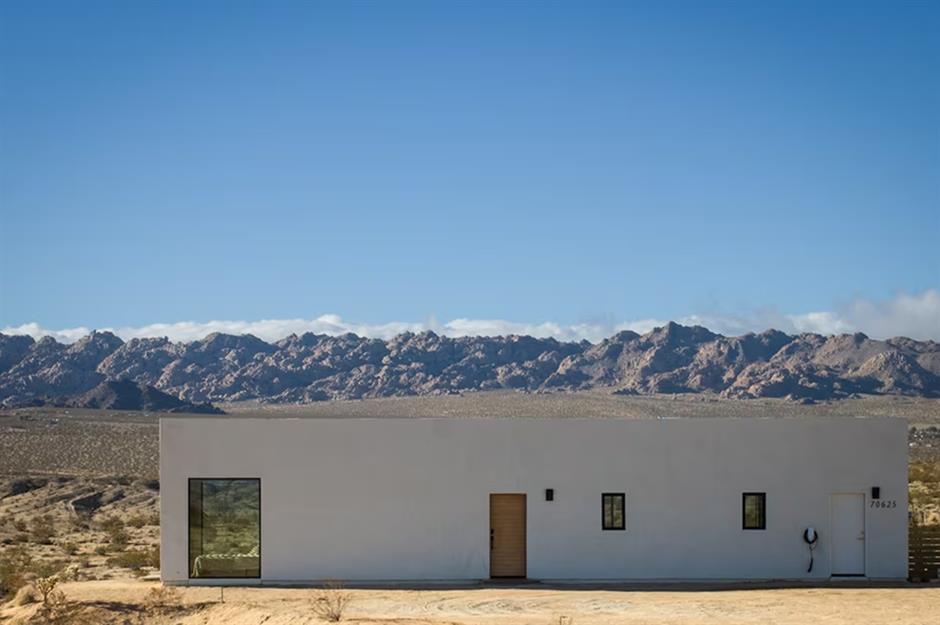
The Milky Way Cabin lies in a sparse desert landscape in Twentynine Palms, California. Enclosed by over 400 acres (162ha) of land, it is also just 10 minutes away from the entrance of Joshua Tree National Park.
Surrounded by nothing but sand and rocky peaks, the property is beautifully camouflaged thanks to its slim profile and chic white finish.
The Milky Way Cabin, California, USA
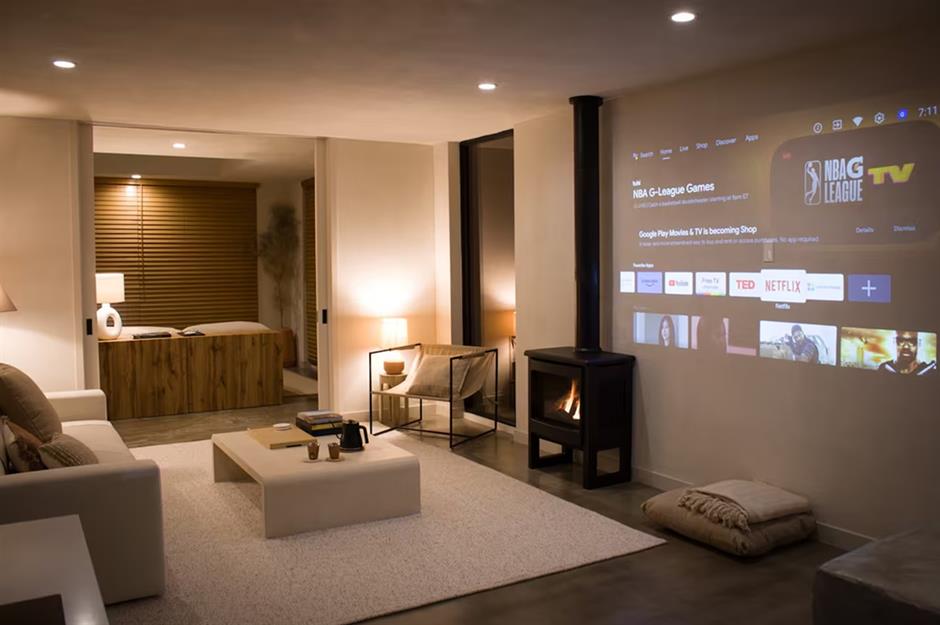
A few years ago, the owners stumbled upon what they believed to be one of the most unique views in the region and decided it would be the perfect place to build a modern cabin. They designed the home themselves and the result is amazing.
Inside, the property benefits from a kitchen with island dining, a lounge with a huge wall projector, a king bed and a bathroom. Chic and contemporary, the interior is finished with modern furnishings, while glass walls draw plenty of light inside.
Sponsored Content
The Milky Way Cabin, California, USA
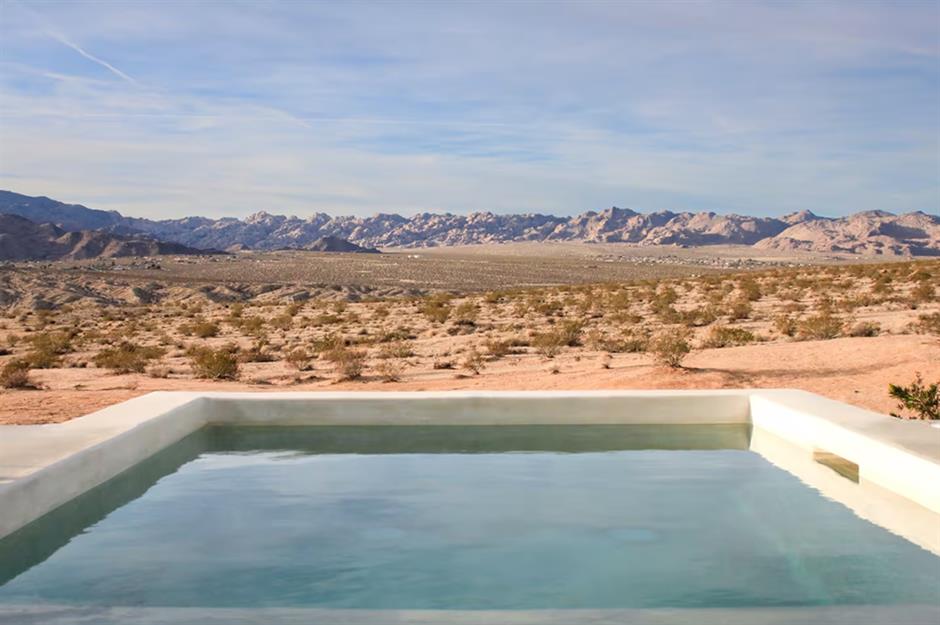
In fact, the bed is positioned under a huge skylight, allowing guests to sleep under the stars and wake to views of the sky.
Outside, there’s an intimate patio with a heated pool that directly faces Indian Cove – the only feature of Joshua Tree National Park that’s visible from outside the park boundaries. There’s also an outdoor shower and a firepit.
Very literal treehouse, Isère, France
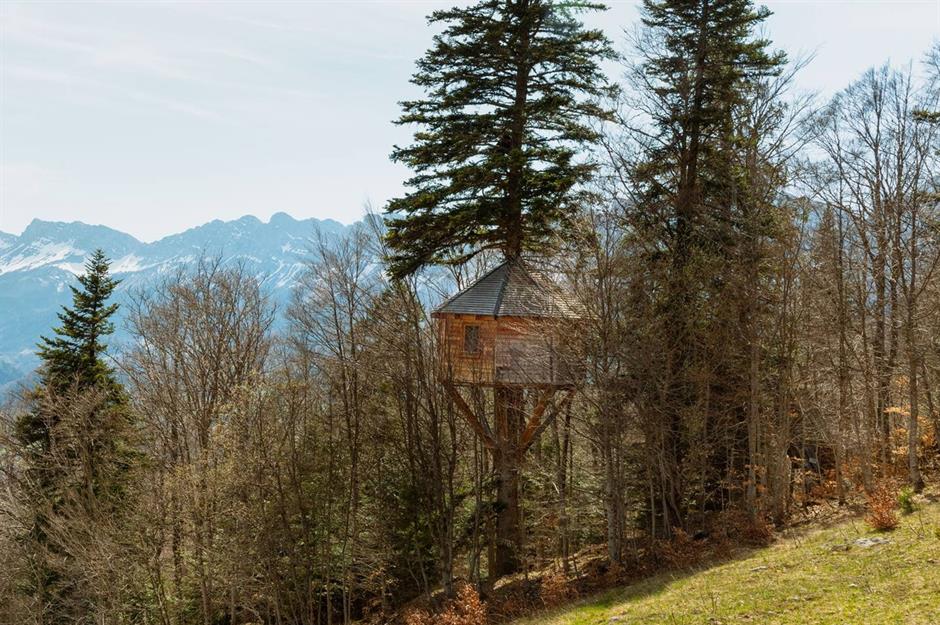
Taking the concept of a treehouse to a whole new level, this quirky cabin finds itself wrapped around a giant tree trunk, 32.8 feet (10m) off the ground.
Nestled in the heart of a dense forest in Château-Bernard, France, the treehouse is as magical as it is unique.
Very literal treehouse, Isère, France
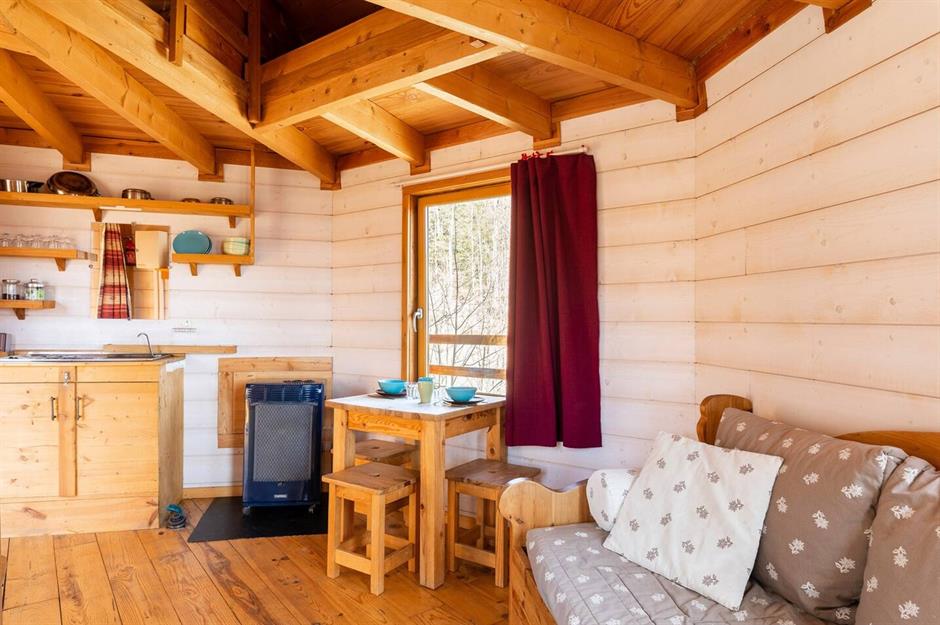
Access to the front door is provided thanks to a wooden staircase and a footbridge that leads directly to a small terrace. As for the interior, it's rustic, cosy and filled with natural light.
Brilliantly integrated with Mother Nature, the property was constructed from wood, which has been left exposed throughout to reflect the surroundings.
Sponsored Content
Very literal treehouse, Isère, France
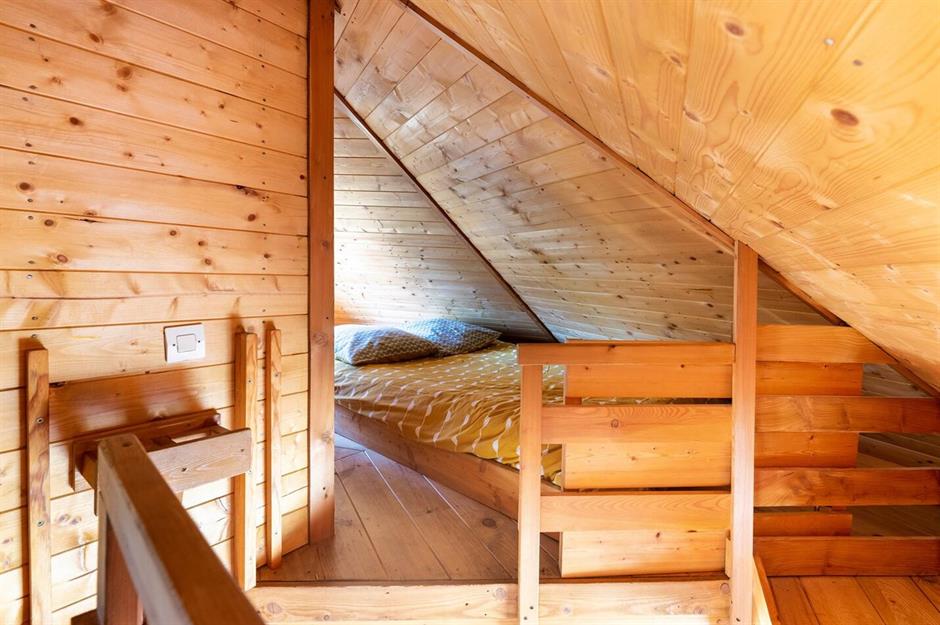
Inside, you'll find a sitting area, dining zone, kitchen and bathroom. Upstairs, there are two small bedrooms, slotted under the sloping eaves. The tree's huge trunk pierces the entire building but is securely protected behind the home's timber walls.
Still, thanks to the many windows, guests can take in awe-inspiring tree canopy views from almost every corner of the home. If you've fallen in love, then you can stay here whenever you like.
Beach cove home, Wellington, New Zealand
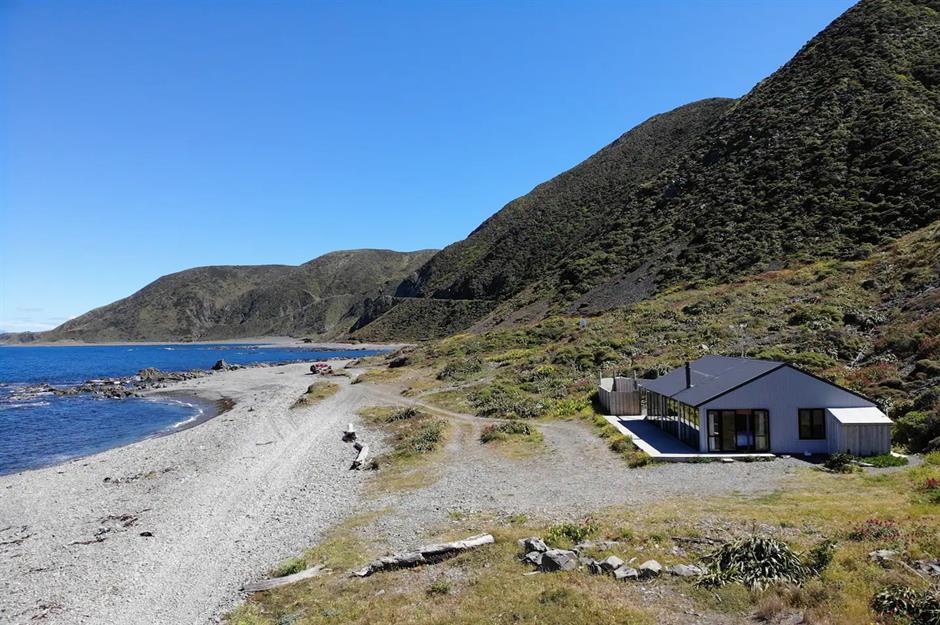
Many beach houses come with their own private strip of shoreline, but very few are actually built directly on the sand.
Enter this stunning modern lodge, which is nestled (very literally) on a quiet cove in Hunter Bay, New Zealand.
Beach cove home, Wellington, New Zealand
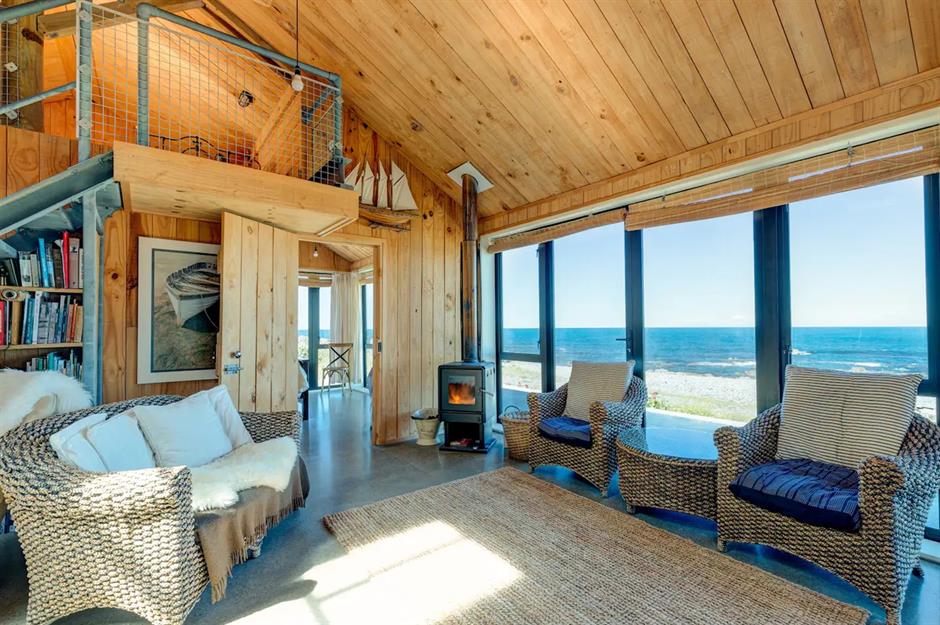
According to the Airbnb listing, Hunter Bay House is the only beachfront home on the southernmost tip of Wellington. The Kiwi bach is both modern and rustic, with exposed timber walls and ceilings, coastal furnishings and large sheets of glass that provide dreamy views of the water.
There's a sitting area, a kitchen, a library and a dining room with its very own telescope.
Sponsored Content
Beach cove home, Wellington, New Zealand
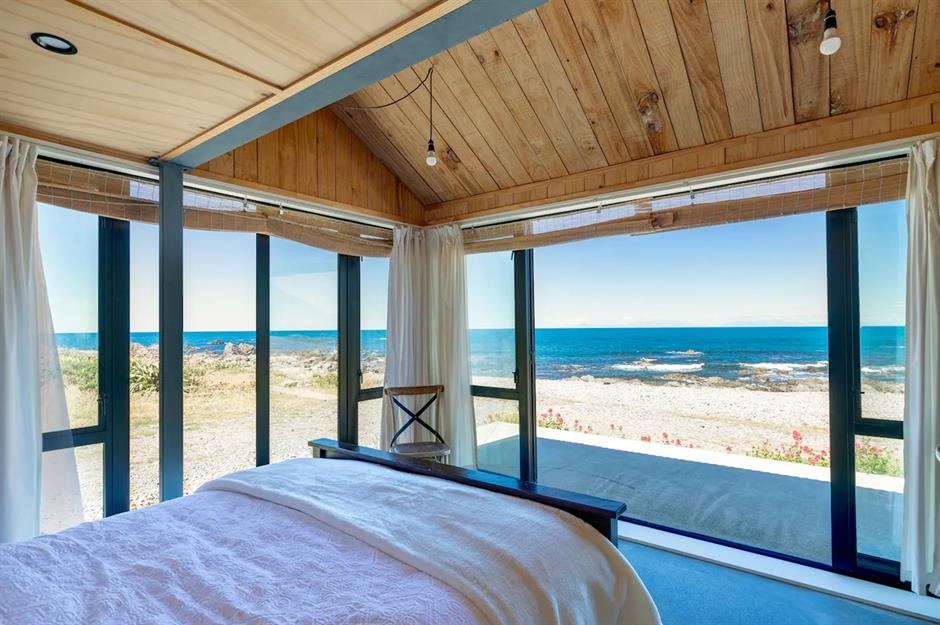
The cabin also provides a bathroom and two bedrooms – one of which is hidden on a cosy mezzanine – making it perfect for up to four guests.
Lucky holidaymakers need not walk very far to access the stunning coastline of Hunter Bay, since the home features numerous sliding doors that connect the interior with the sand itself. Plus, it's surrounded by walking tracks and seal colonies. How's that for envy-inducing?
Luxury mountaintop cabin, Quebec, Canada
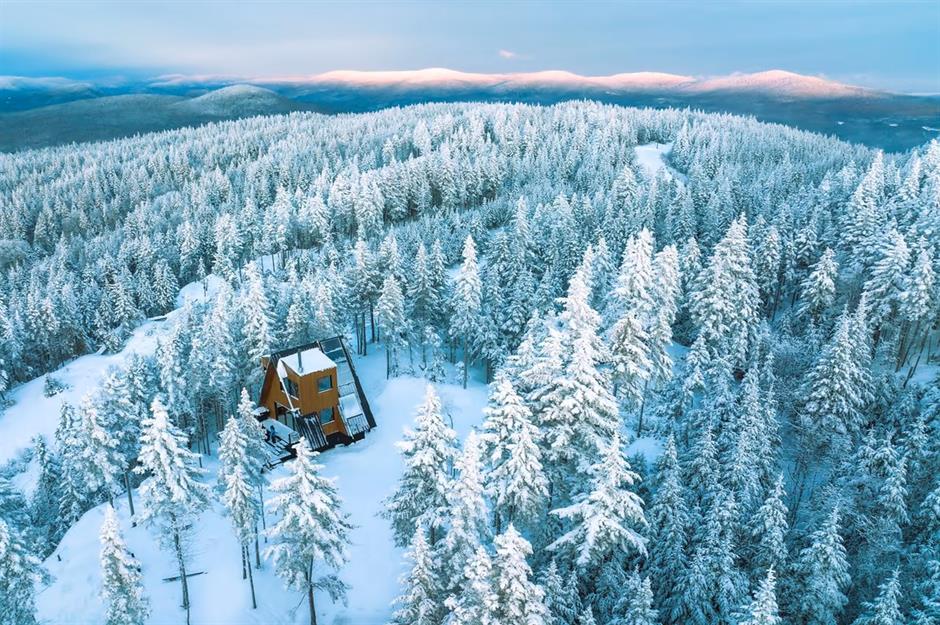
Perched on the top of Mont Tourbillon in Quebec, Canada, this high-altitude home is almost too cool to be true.
The unique holiday home is enclosed by a forest and for a significant portion of the year is blanketed in snow.
Luxury mountaintop cabin, Quebec, Canada
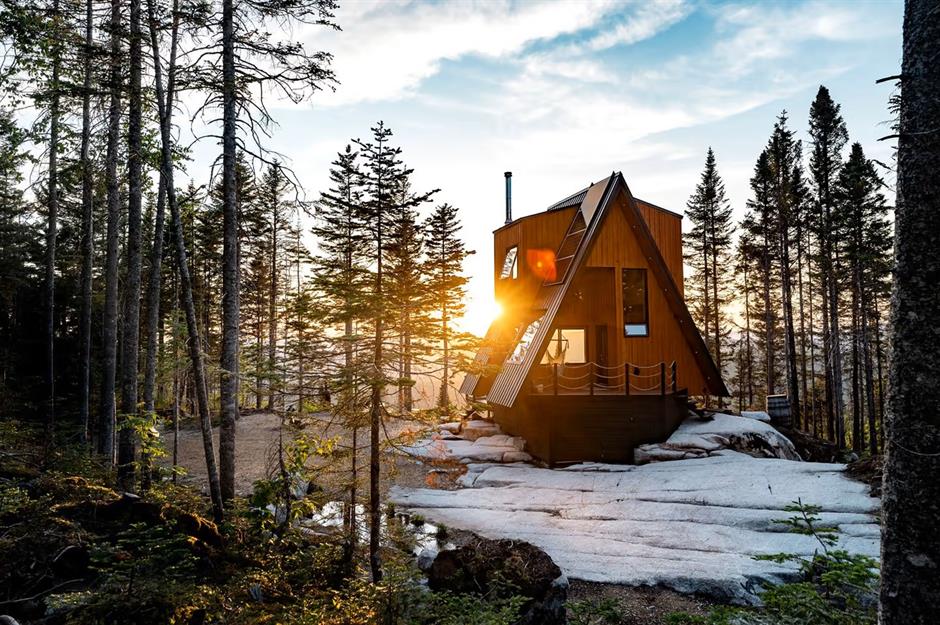
Taking a closer look, the cabin is actually positioned on a rocky pillar and appears to have grown organically from the ground.
Thanks to its unusual, angular shape and all-timber façade, the cabin perfectly slots into its woodland setting.
Sponsored Content
Luxury mountaintop cabin, Quebec, Canada
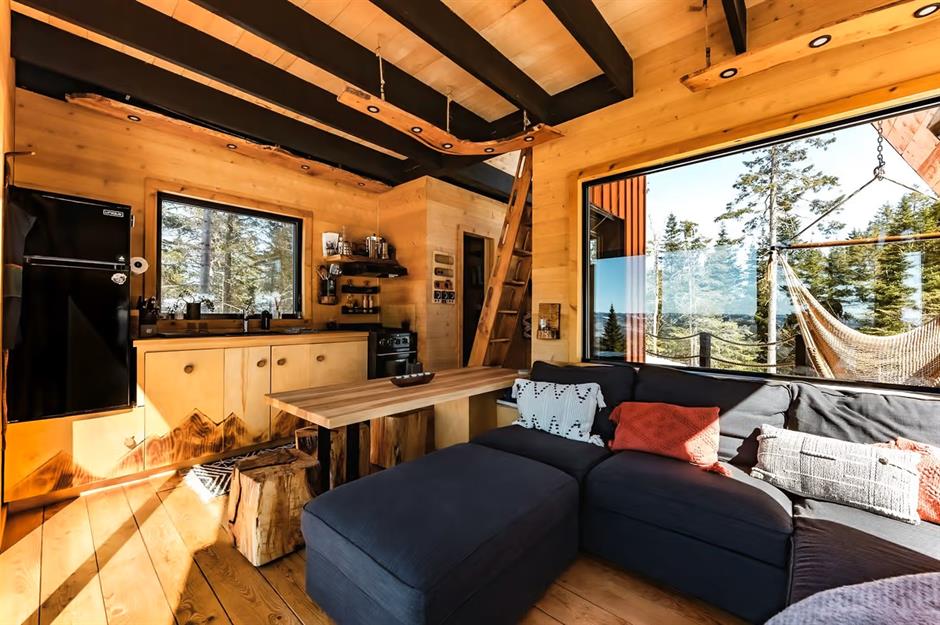
Inside, the brilliant tiny home has a snug living area, with a kitchen, dining space, two bedrooms and a bathroom. With a modern yet rustic finish, the interior benefits from exposed wood walls, floors and ceilings, contemporary furnishings and everything you could need to see out a snowstorm.
Of course, any lucky guests can enjoy 360-degree views of the region, thanks to the cabin’s countless windows.
Massaro House, New York, USA
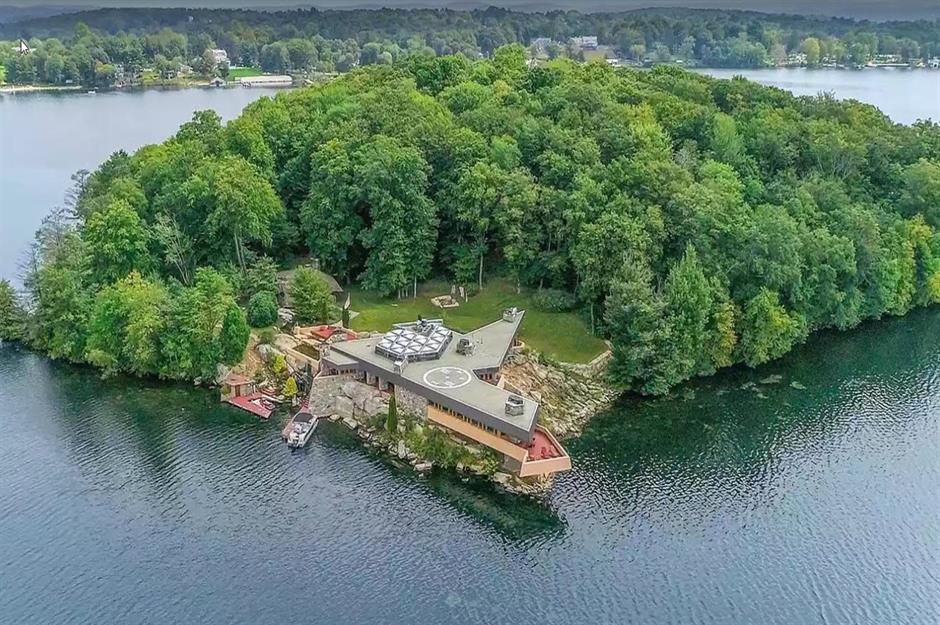
Nestled in the heart of Petra Island, on Lake Mahopac, Massaro House is a 15-minute helicopter ride from civilisation.
Positioned 50 miles (80.5km) north of New York City, the house juts out from the edge of the heart-shaped island. It's based on an original design by the legendary mid-century modern architect Frank Lloyd Wright from 1949.
Massaro House, New York, USA
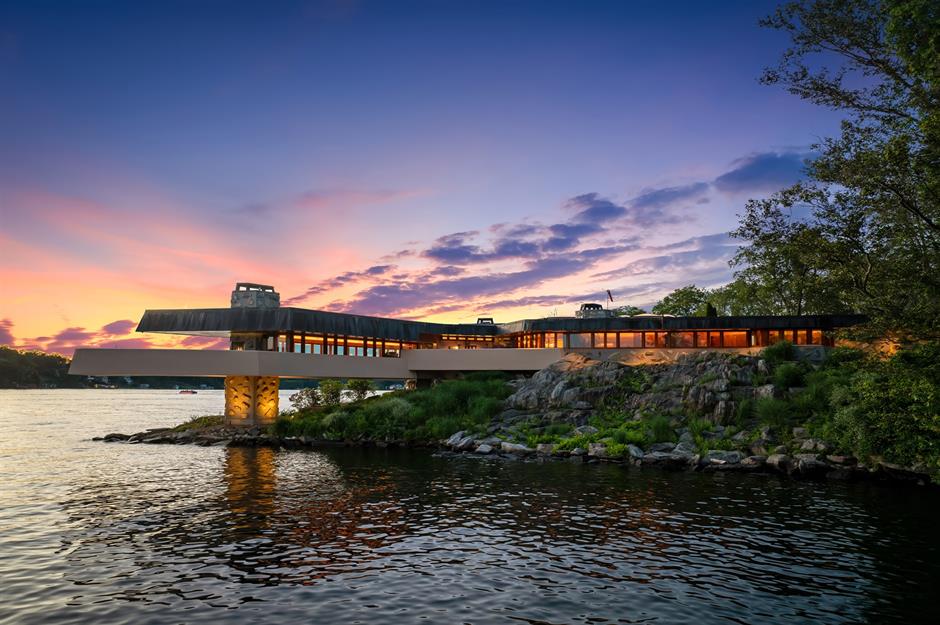
Conceived by Wright as Chahroudi House, the property was designed to complement a modest 1,100-square-foot (102sqm) cabin on the island, which lies farther from shore. Its name was changed to that of its original owner, Joseph Massaro, who finally built the structure in 2006.
Massaro used the iconic architect's original plans, creating a truly unusual property that boasts the largest cantilever designed by Wright. It measures 75 feet (22.8m) in two directions and every stone used to construct the building was found on the island on which it was built.
Sponsored Content
Massaro House, New York, USA
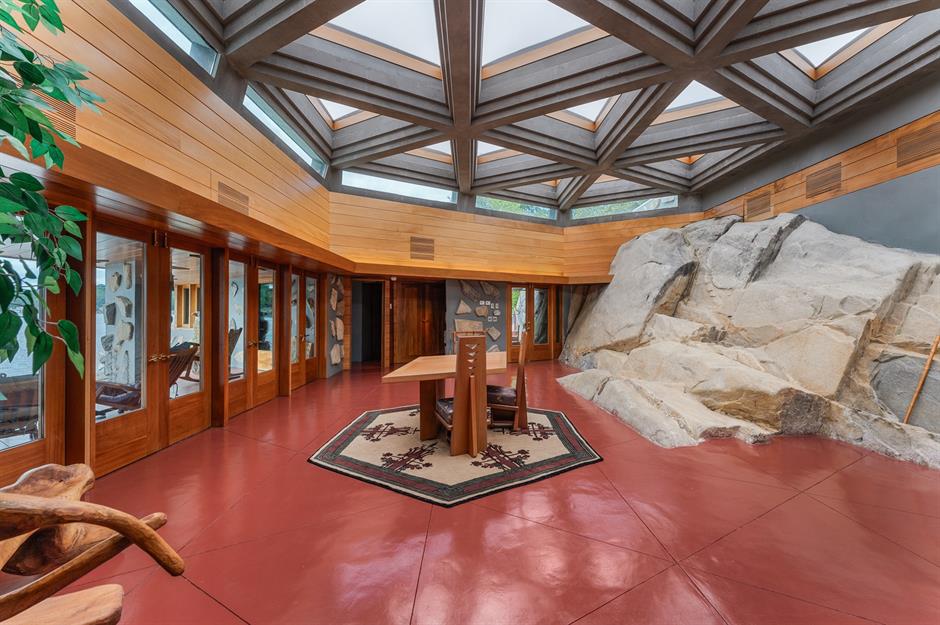
Inside, the incredible house spans 5,000 square feet (465sqm), with much of the house carved directly into the rock face. The living area benefits from 18-foot-high (5.5m) ceilings, trimmed with African mahogany, as well as 27 stunning skylights.
Outside, you'll also find a helipad, which makes the luxury house slightly more accessible for those with the means. If you're keen to explore this remote home, then you can join a boat excursion to the residence, with Petra Island Tours.
The Katskhi Pillar, Chiatura, Georgia
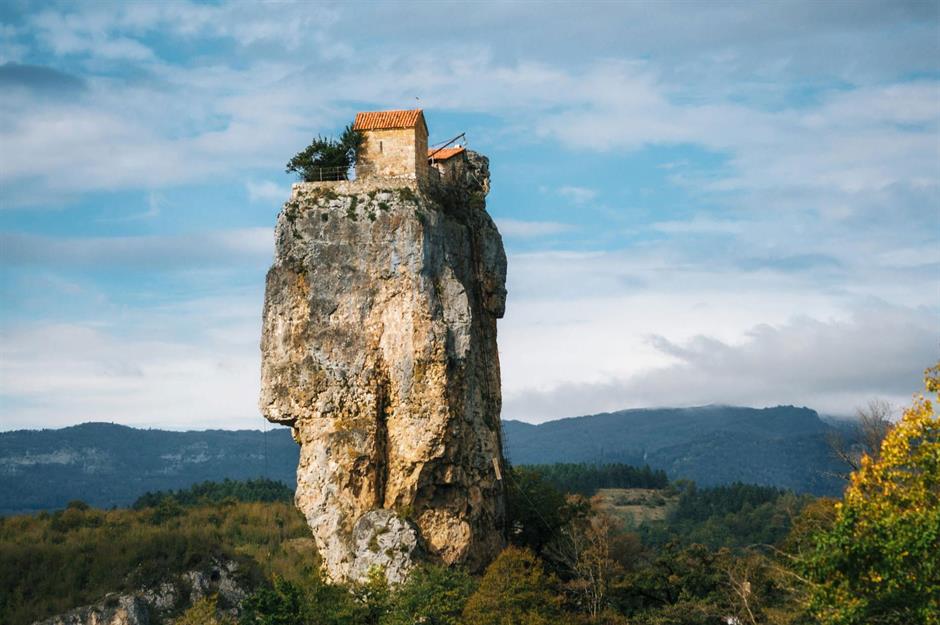
Nestled in the western Georgian region of Imereti, the Katskhi Pillar is a sacred natural limestone monolith, on top of which stands a church dedicated to Maximus the Confessor.
Precariously placed, the property comes complete with a crypt, wine cellar and cottage – a home that has been described as one of the loneliest on the planet. The property's last brave resident was devout monk, Father Maxime Qavtaradze, who lived in solitude here for two decades.
The Katskhi Pillar, Chiatura, Georgia
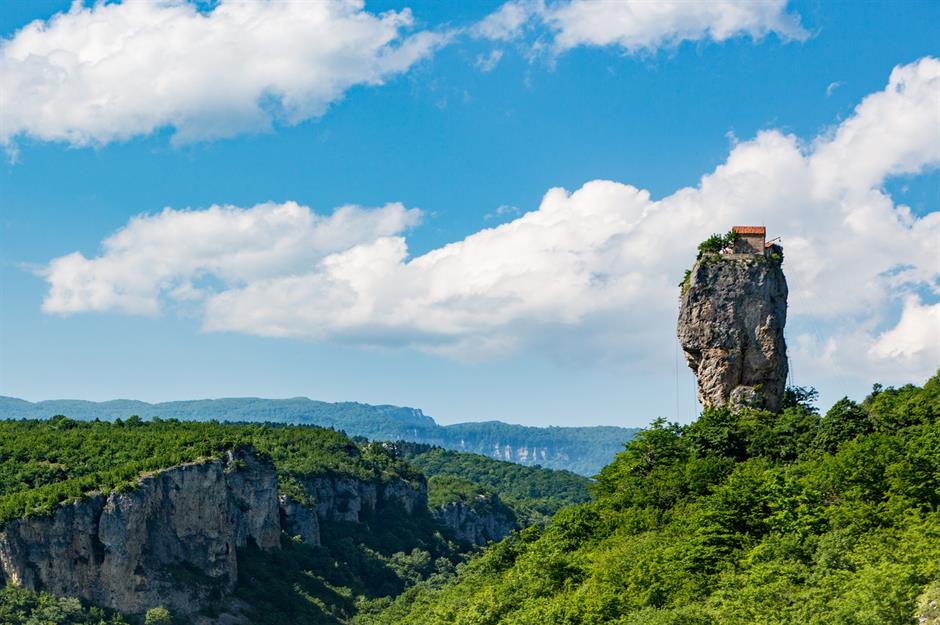
Before Father Qavtaradze, the 130-foot (39.6m) pillar had been uninhabited since the 1400s, but the monk revived the religious tradition of the stylite – a spiritual person who lives on a remote pillar – enduring the elements to be closer to God.
Amazingly, a steel ladder leads from the ground to the top of the pillar, a harrowing journey that takes 20 minutes. Supplies were winched up to Father Qavtaradze via a special pulley system. To this day, only men from a religious order are permitted to ascend the unusual outcrop.
Sponsored Content
The Katskhi Pillar, Chiatura, Georgia
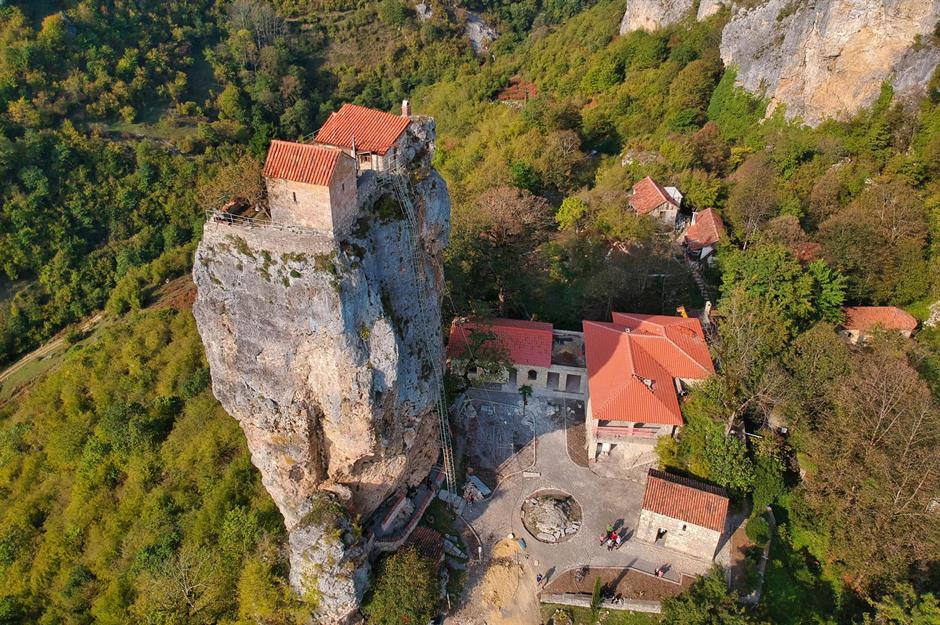
While the pillar cottage is remote, it's not completely isolated. At the foot of the column lies a beautiful monastery, where lucky clergymen and troubled souls can seek solace.
Father Qavtaradze would travel down once or twice a week to offer guidance, having served time in prison during his youth, before finding God, according to an interview he gave to photographer Amos Chapple in 2013.
River Forest Lookout, Georgia, USA
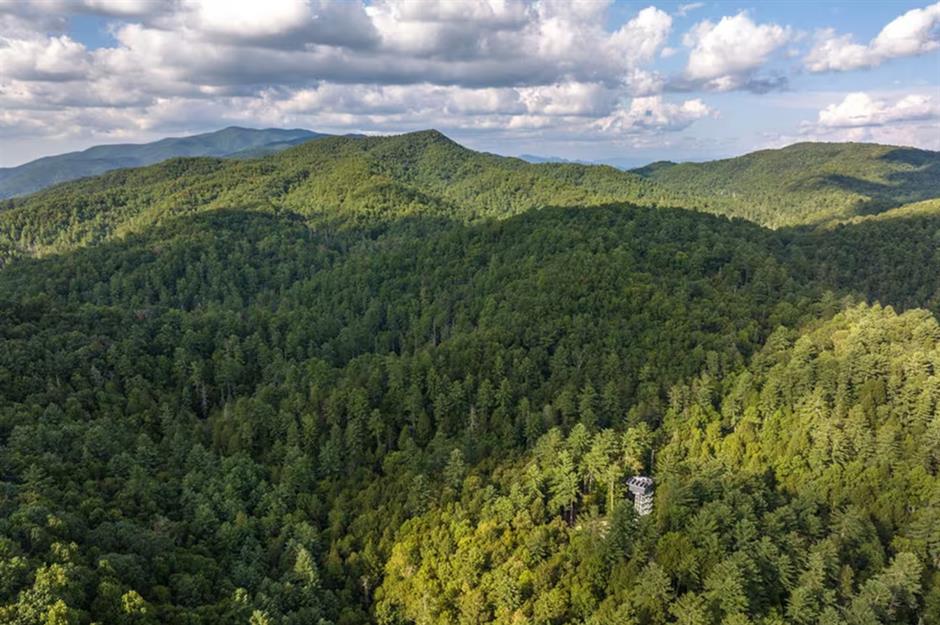
If you look closely at this dense Cohutta Wilderness forest in Blueridge, Georgia, you might just be able to spot the top of one seriously unusual hidden home...
River Forest Lookout, Georgia, USA
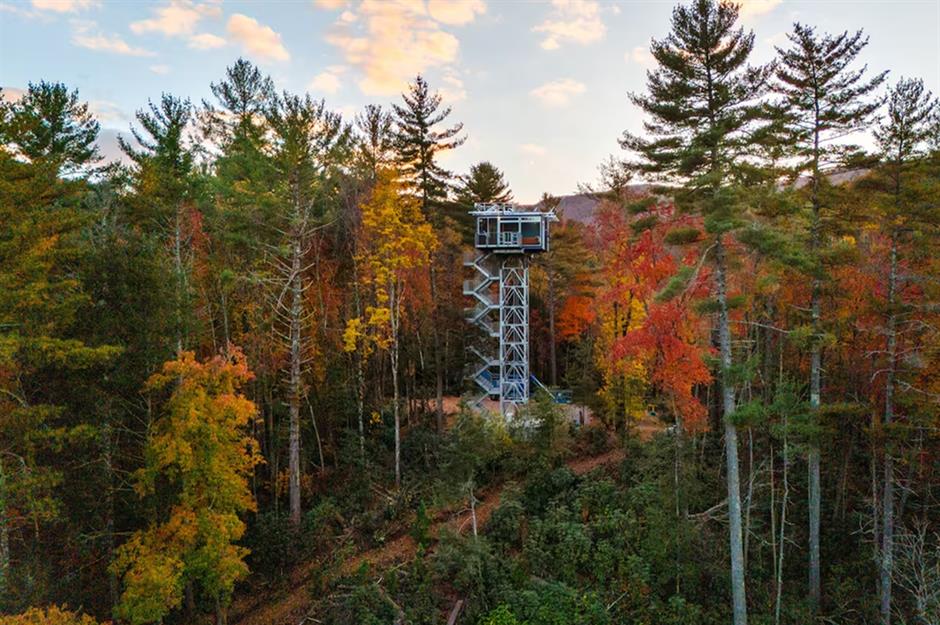
The River Forest Lookout is perched on 14 acres (5.6ha) of secluded land, deep inside a wild forest. Rising 60 feet (18.3m) above the forest floor, the extraordinary structure was crafted from two shipping containers and resembles a crane.
The design of the cabin was very strategic. Not only does its long, tall form mean it has minimal impact on the environment, but by elevating it into the air, it provides truly captivating views of the surrounding woodland.
Sponsored Content
River Forest Lookout, Georgia, USA
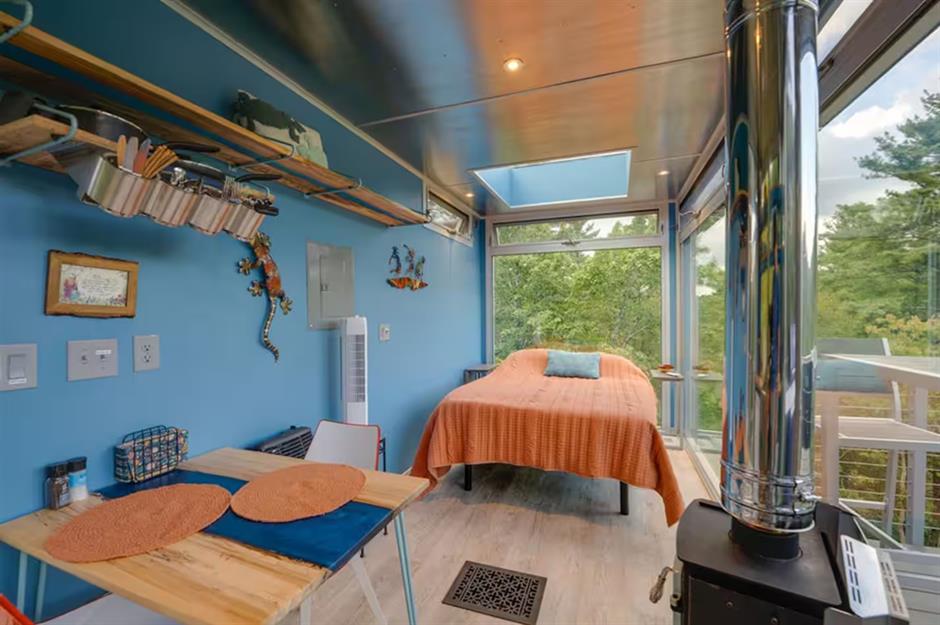
The cabin can be reached by 4x4 and is located about a mile (1.6km) from a base camp car park. Guests must then climb a staircase to reach the top of the tower, where the home is perched.
Inside, you'll find all the comforts you need. There’s a kitchenette, a cosy living area, a comfortable bed and a full bathroom. Glass walls provide unobstructed views, while the outdoor balcony and rooftop terrace are perfect for stargazing or soaking up the scenery.
Cabin Vindheim, Lillehammer, Norway
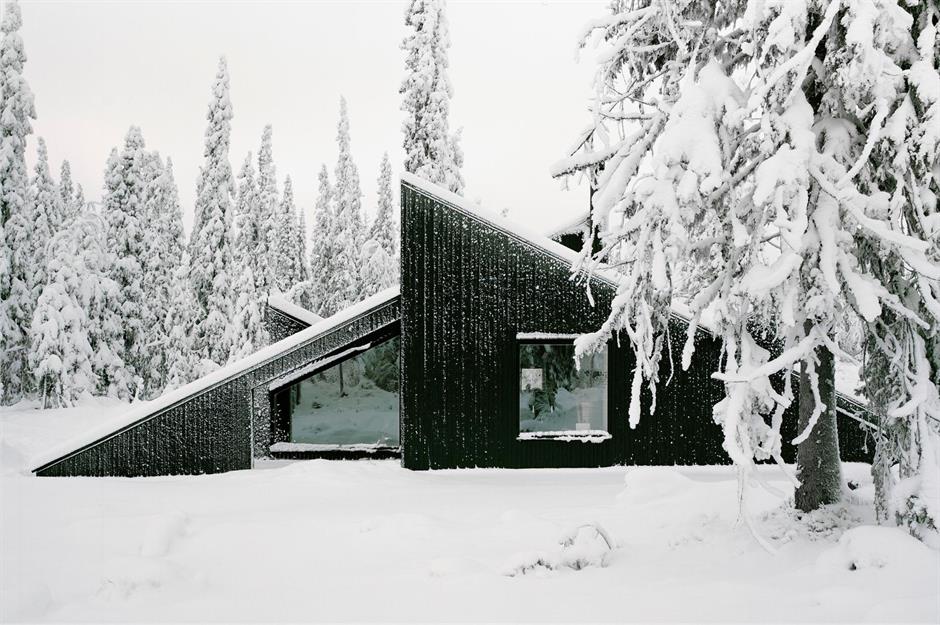
Located deep inside a forest near Lillehammer, Norway, Cabin Vindheim was designed to look like it’s buried by snow – and much of the time, it is!
During the cold months, this area can see almost four feet (1m) of snow, partially submerging the beautiful cabin.
Cabin Vindheim, Lillehammer, Norway
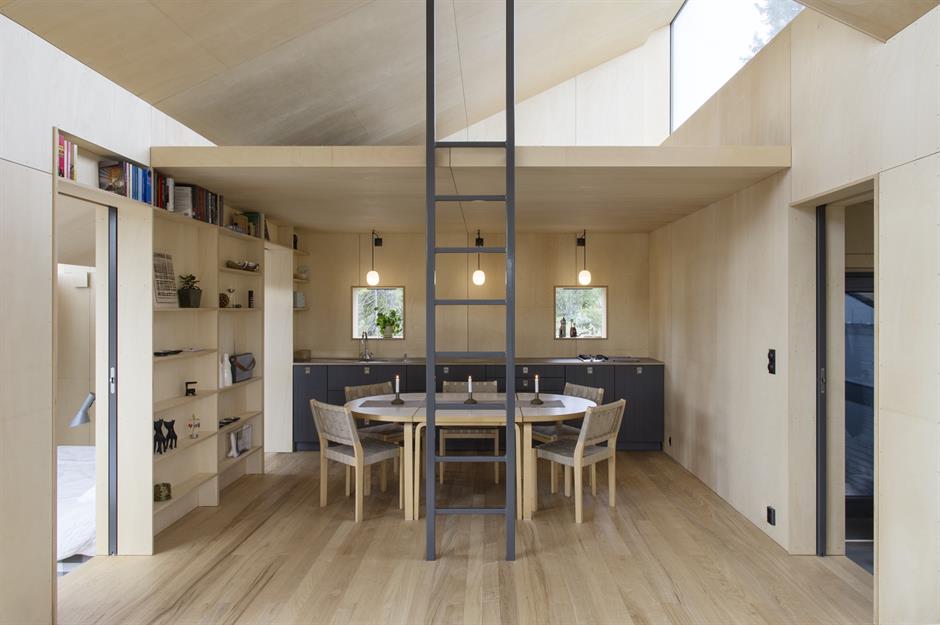
Clad in black-stained pinewood, the hidden house was designed by architectural studio, Vardehaugen.
Lillehammer is probably best known for hosting the 1994 Winter Olympics and the house pays homage to its claim to fame: when snow covers the roof, the structure turns into a man-made slope for ski jumping!
Sponsored Content
Cabin Vindheim, Lillehammer, Norway
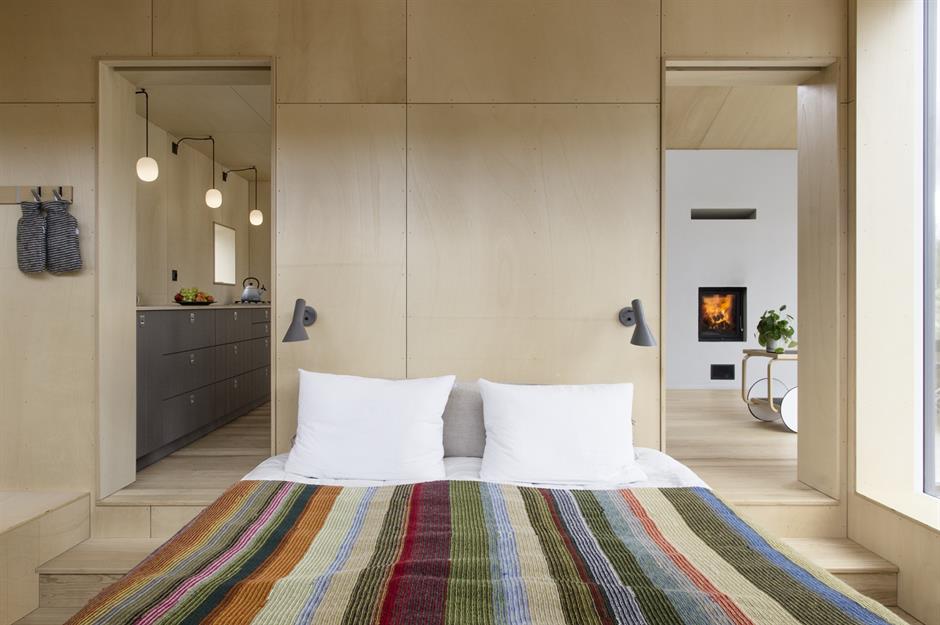
Inside, the property comprises a large living room, a bedroom, a small annexe and, rather handily, a ski preparation room.
The interior spaces are all covered in wax poplar veneer and residents can gaze up at the stars from bed, thanks to a carefully positioned, 13-foot (4m) skylight window.
Beachfront homes, Dubai, United Arab Emirates
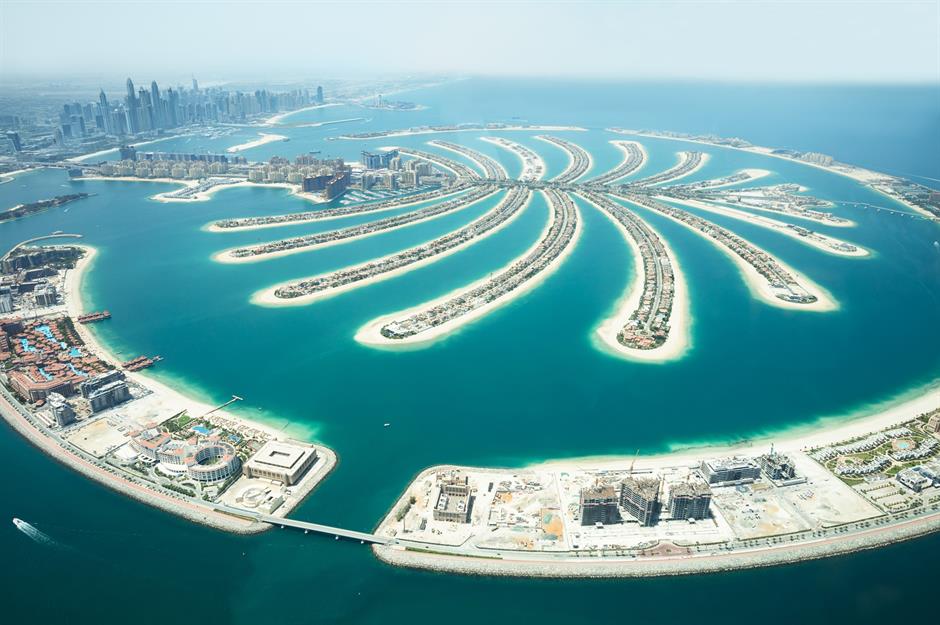
No, your eyes aren’t deceiving you, this really is a palm tree-shaped island!
Often referred to as the "eighth wonder of the world", Palm Jumeirah (or The Palm) lies on the coastline of Dubai and was man-made in response to the city's booming tourism industry.
Beachfront homes, Dubai, United Arab Emirates
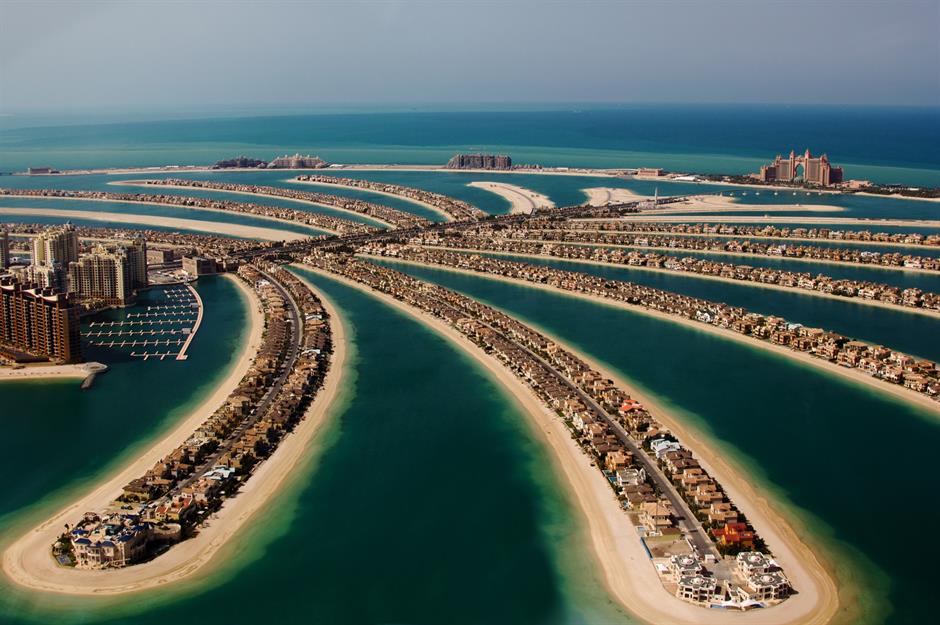
To keep up with demand, and create a real focal point for the city, a government-owned development company designed the palm-shaped island. Construction began in 2003 and finished in 2007, with 61 million cubic metres of sand and seven million tonnes of rock being used to create it.
Amazingly, there are said to be over 150 villas on each of the faux tree's fronds, while luxury resorts, apartment buildings, restaurants and even a shopping mall can be found on its crescents, trunk and spine. The Palm also boasts more than 24.8 miles (40km) of shoreline.
Sponsored Content
Beachfront homes, Dubai, United Arab Emirates
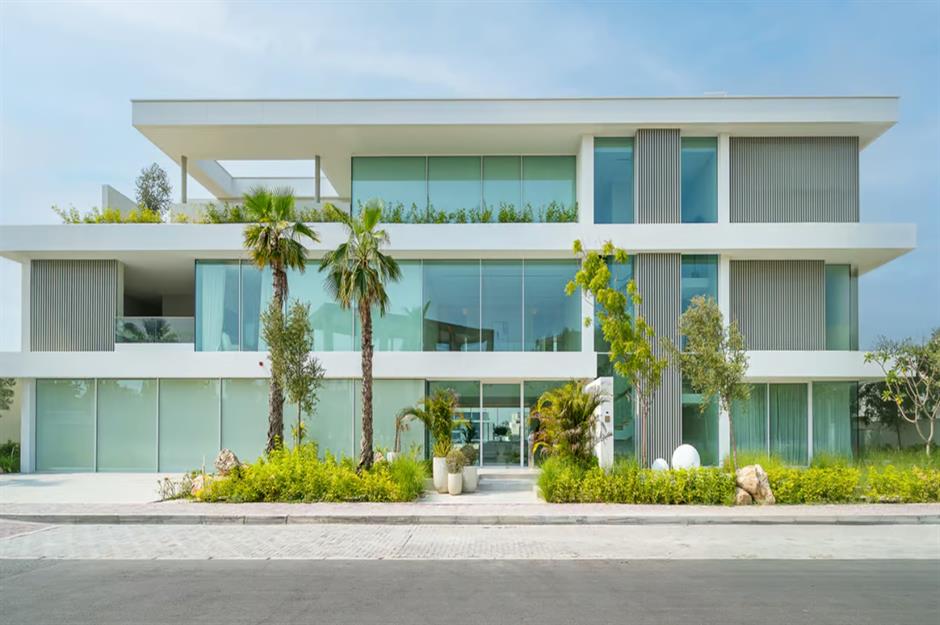
Of course, there are plenty of luxurious mansions on the artificial island, too. This stunning, custom-built residence lies on Frond One of The Palm and measures a staggering 16,833 square feet (1,564sqm). It has luxurious living spaces, with high-end fixtures and finishes throughout, as well as six bedrooms, seven bathrooms, a private cinema and an outdoor swimming pool.
The property was for sale with Dubai Sotheby’s International Realty in February 2025 for an undisclosed – but no doubt eye-watering – sum. You'd never know that the land on which this mega-mansion sits once didn't exist!
Mountaintop lodge, Utah, USA
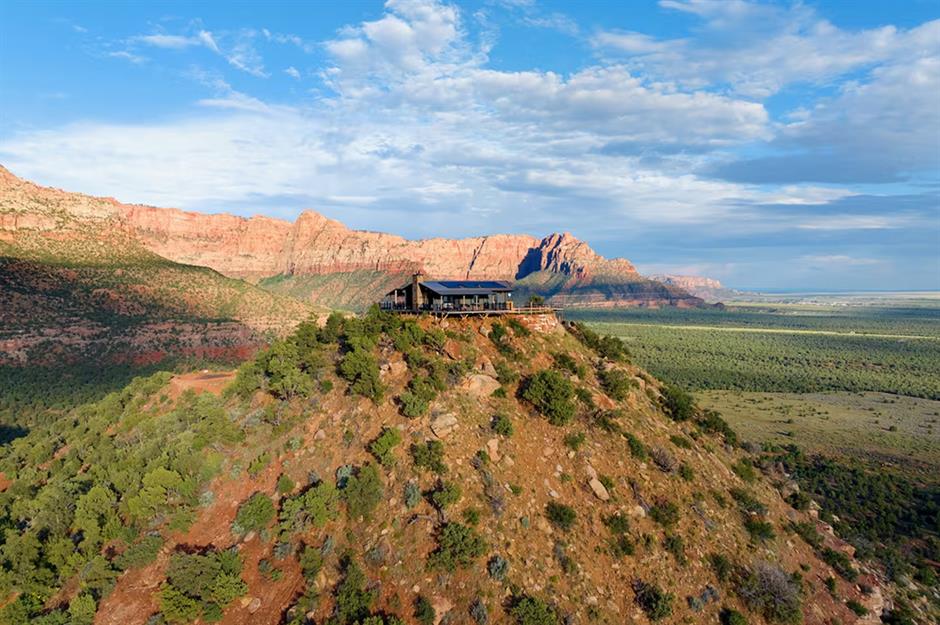
Mountaintops aren't exactly known for harbouring homes, but this one in Apple Valley, Utah, goes against the grain. The property sits neatly on top of the peak of a sprawling 40-acre (16.2ha) desert oasis.
Mountaintop lodge, Utah, USA
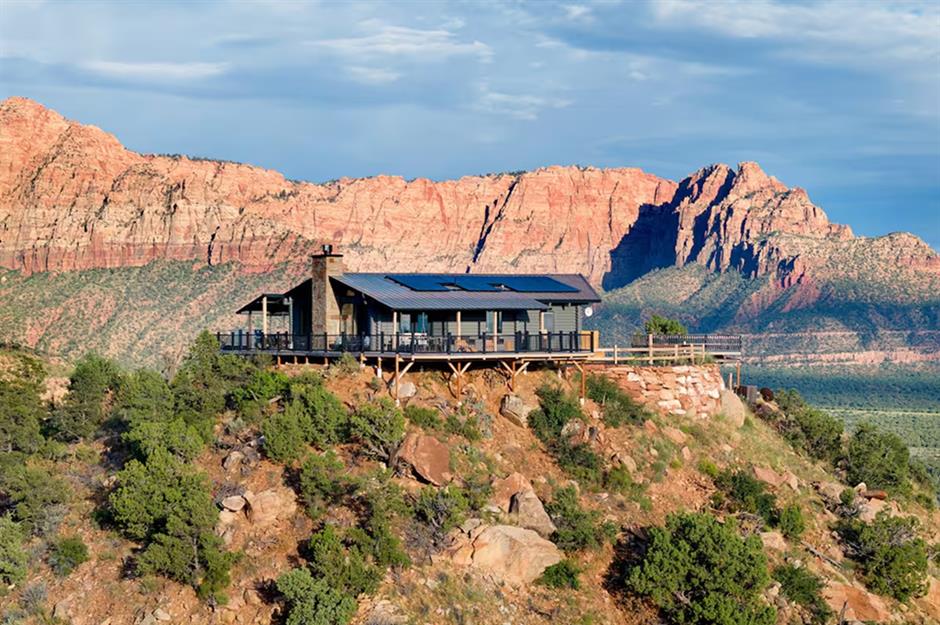
The cabin, known as Elevation 40 Zion, appears to have almost grown from the rocky ground and thanks to its elevated position, provides exceptional scenery from every single window.
Guests might catch glimpses of soaring hawks and eagles overhead or, with a little luck, hear the distant calls of coyotes as dusk settles.
Sponsored Content
Mountaintop lodge, Utah, USA
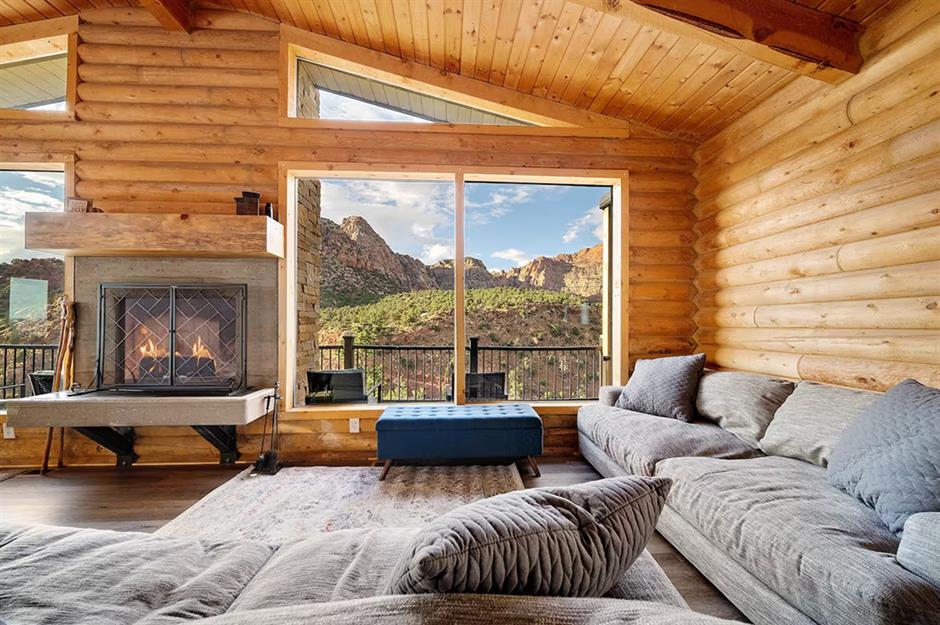
A rugged driveway leads from the ground up to the home. Inside, you’ll find chic and modern spaces, designed with comfort in mind. There’s a lounge, a kitchen, a dining room, two bedrooms and a bathroom.
Yet the best part of this home is probably its exterior deck, which not only provides dreamy vistas but has a hammock nest built into its floor, allowing guests to hover over the desert below while soaking up the unreal panorama.
Dome House, Sandhornøya, Arctic Circle
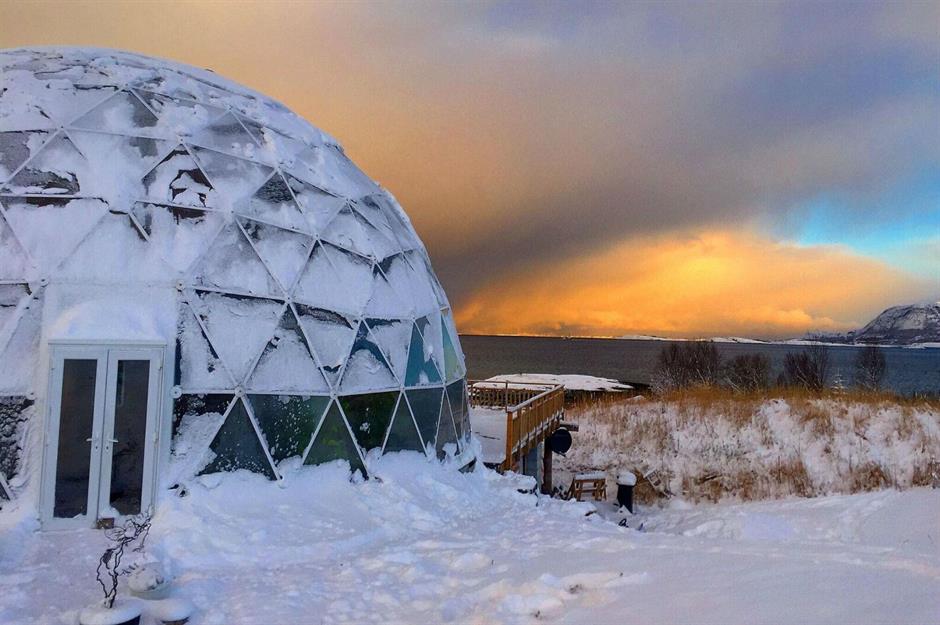
An intrepid family – called the Hjertefølgers, or 'heartfollowers' – built their home within a geodesic dome in Norway’s Arctic Circle.
The beautiful and remote location means they experience some of the most extreme weather conditions in the world.
Dome House, Sandhornøya, Arctic Circle
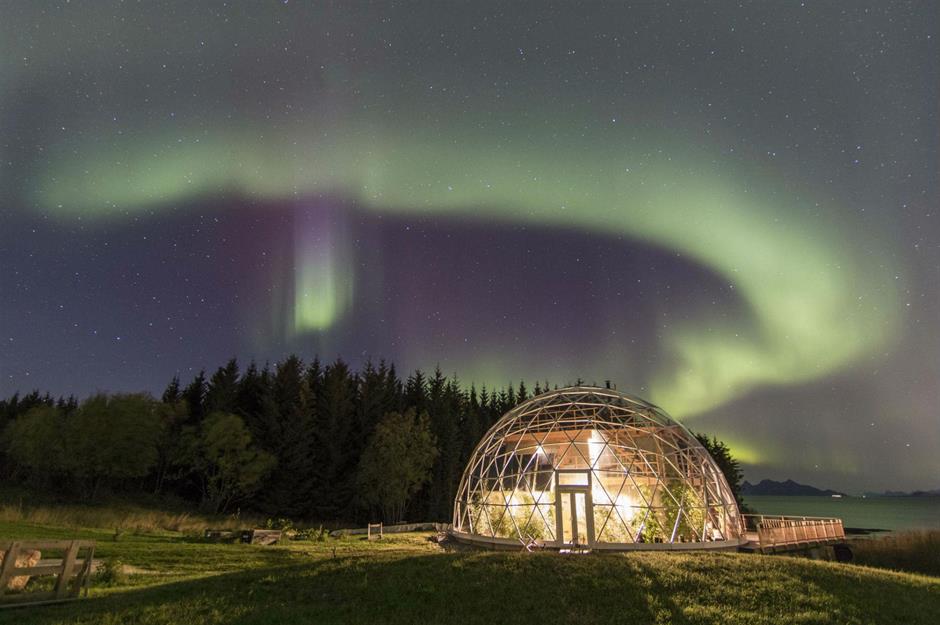
Luckily the house has been designed to thrive in these rugged conditions.
The glass dome protects the main wooden house from the elements and uses the sun’s heat to warm the interior, while still allowing the residents to enjoy the incredible views and the Northern Lights above them.
Sponsored Content
Dome House, Sandhornøya, Arctic Circle
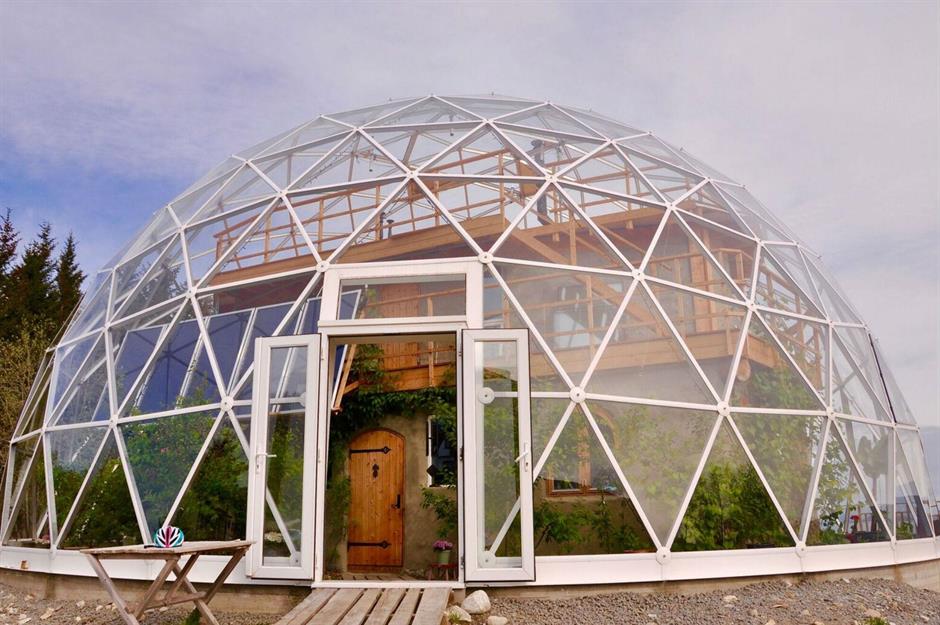
Built for sustainability, the house has its own water recycling system, solar power and vegetable gardens.
So, the Hjertefølgers have everything they need if the roads become impassable: it's designed so they can survive and thrive in their incredible life in the Arctic.
The Rockhouse Retreat, Worcestershire, UK
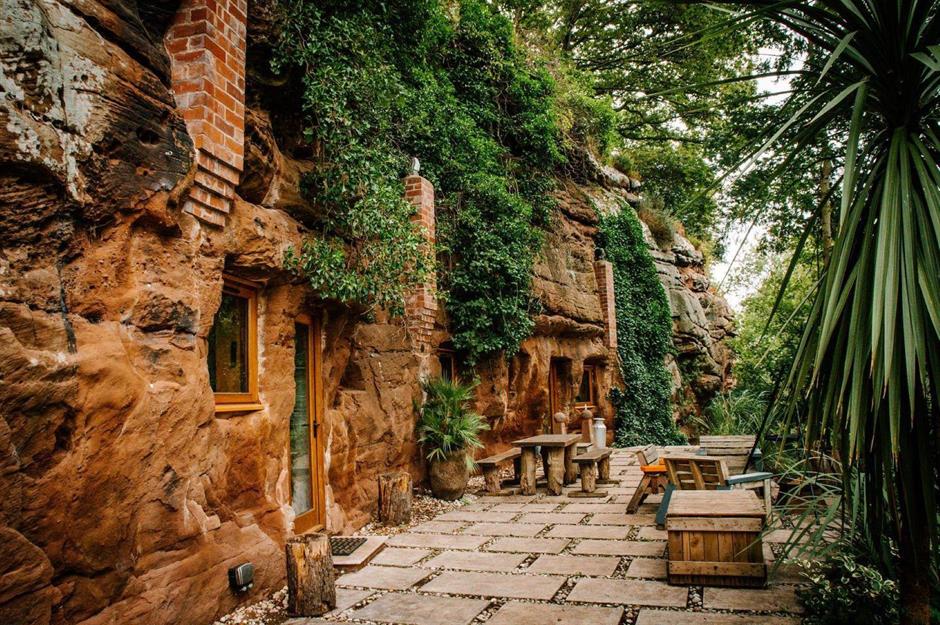
Hidden inside the wall of a cave, The Rockhouse Retreat in Worcestershire, UK, was created by hand-sculpting an 800-year-old sandstone escarpment.
Over 70 tonnes of rock was excavated to complete the construction of this incredible cave home, which needed a lot of manpower.
The Rockhouse Retreat, Worcestershire, UK
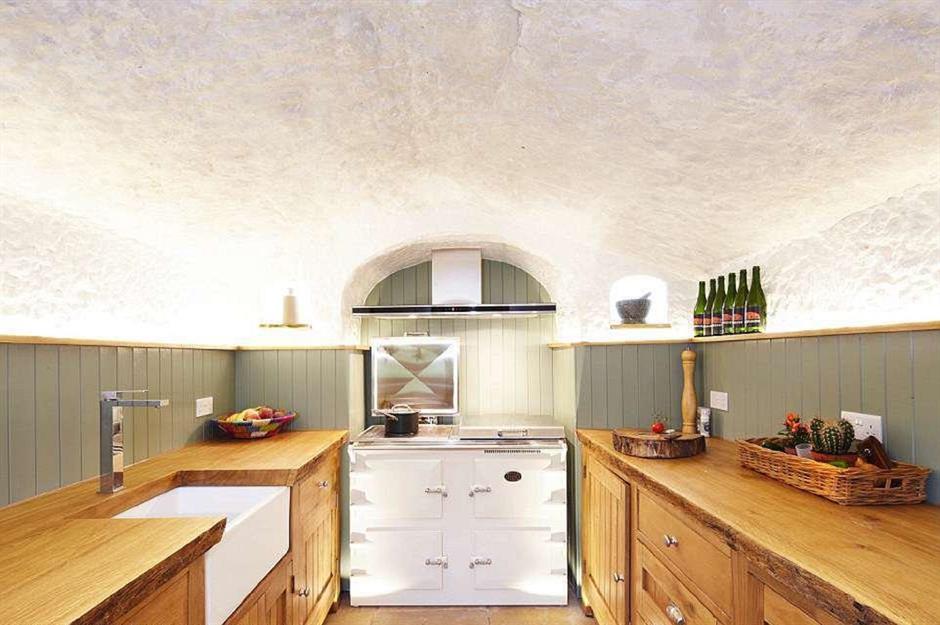
Featured on the British homebuilding TV show, Grand Designs, this quirky dwelling was completed in 2015 and is positioned on three acres (1.2ha) of unspoilt land.
Blending contemporary style and comfort with natural structures, the interior features several extra upgrades that you wouldn't expect to find in a cave...
Sponsored Content
The Rockhouse Retreat, Worcestershire, UK
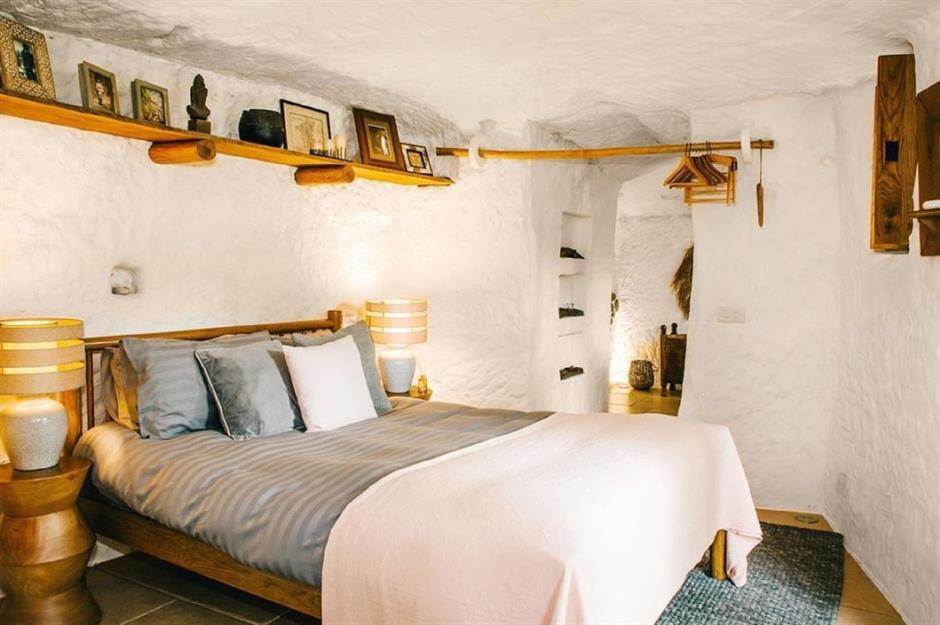
The owner, Angelo Mastropietro, spent £179,000 ($224k) on the renovation but it was well worth it.
The bedroom features a king-size bed and the shower and dressing room have luxurious underfloor heating for the colder months.
Treehouse Djuren, Saxony, Germany
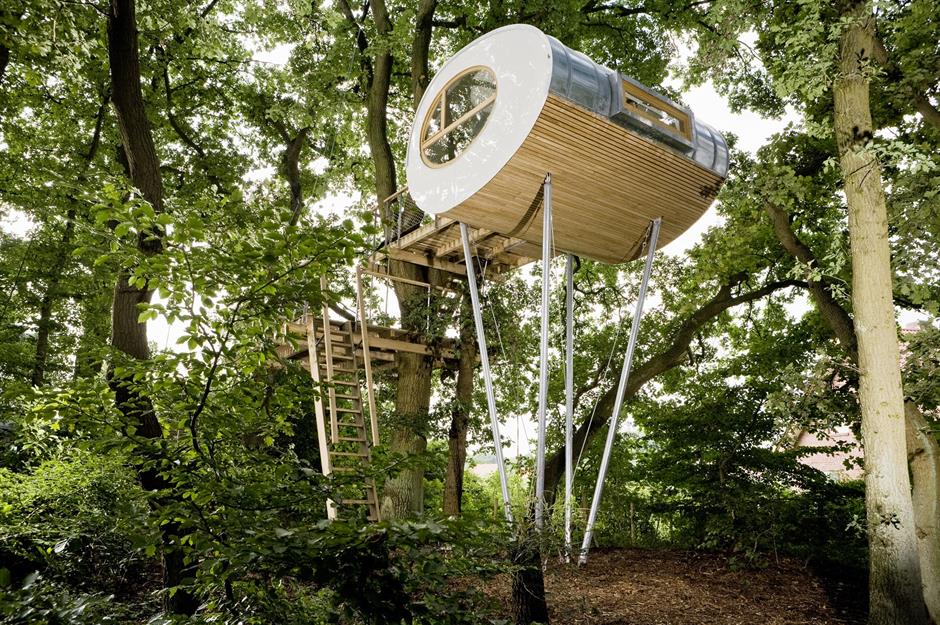
Eco-minded architects have come up with some savvy solutions to building more homes without further impacting the environment – and this amazing treehouse is one of the best examples.
Located in a lush forest in Lower Saxony, Germany, the property was devised by architect and carpenter, Andreas Wenning, of the luxury treehouse firm, baumraum. Designed for a family, the contemporary tree-top dwelling lies on the edge of a village that's home to a few detached houses and, luckily, plenty of trees.
Treehouse Djuren, Saxony, Germany
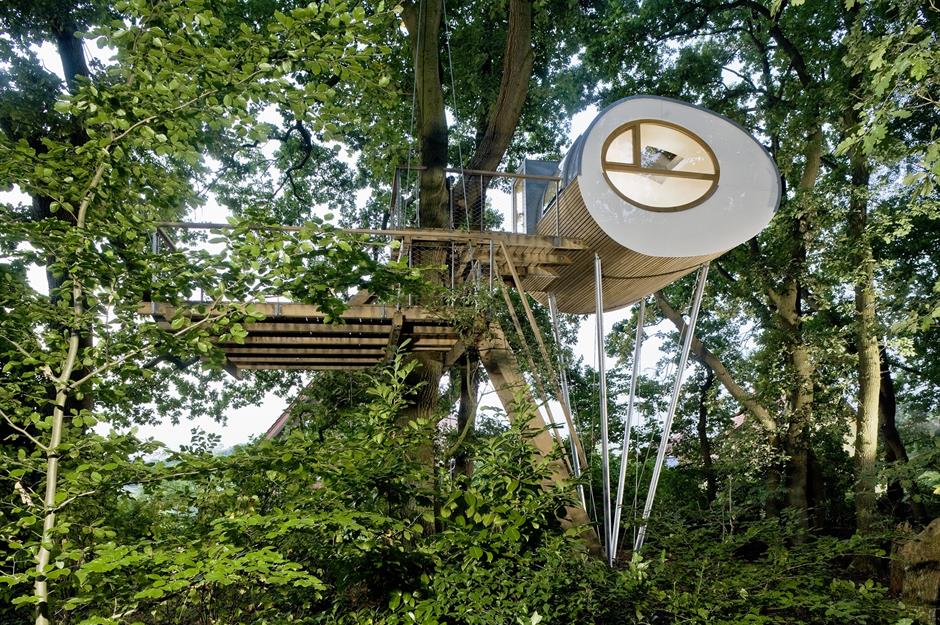
The family wanted an unusual and comfortable treehouse – a “nest for the whole family”, Andreas explains. Situated almost 19 feet (6m) off the ground, the weight of the treehouse is distributed across two oak trees, thanks to steel cables and textile straps.
Four V-shaped steel stilts provide additional support and limit the impact on the surrounding environment by elevating the mass of the building away from the ground. The treehouse can be accessed thanks to a set of steps, leading to a canopy terrace.
Sponsored Content
Treehouse Djuren, Saxony, Germany
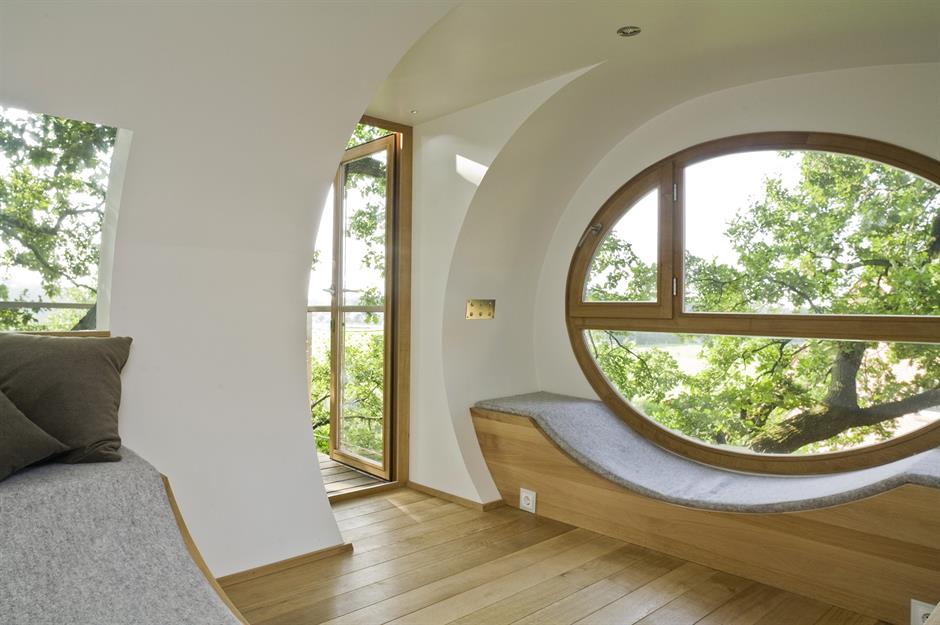
Andreas likens the shape of the property to an egg, cut open lengthways. The home's cream-coloured Perspex elements, egg-shaped windows and curved, built-in sitting and reclining areas add to the look.
Inside, the home has a chic, open-plan layout and plenty of glass that allows the woodland to become part of the interior design. Outside, there are two terraces – perfect for relaxing and unwinding among the trees.
Drina river house, Bajina Basta, Serbia
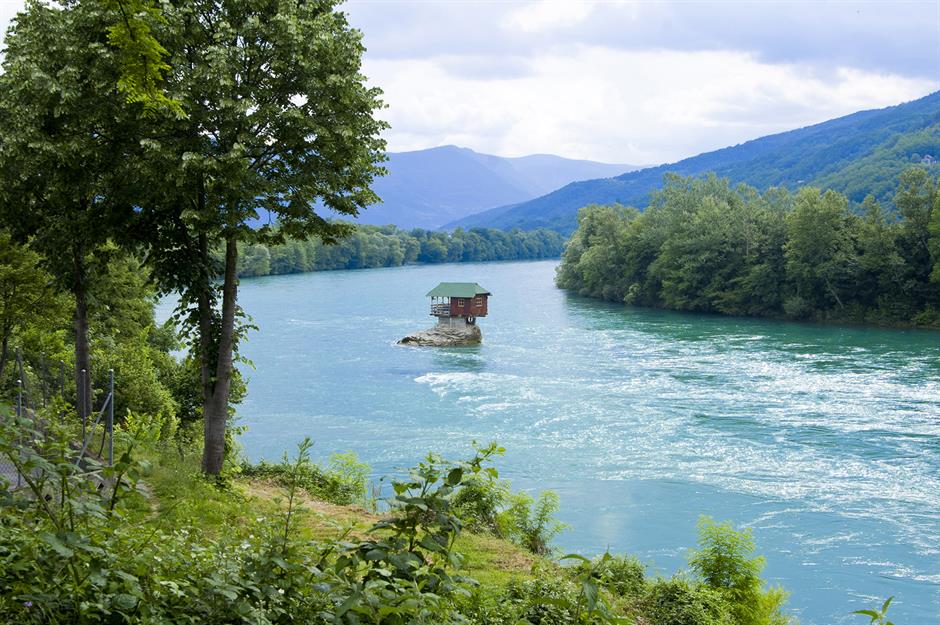
This mysterious house, built on top of a rock in the middle of the River Drina in Serbia, has become somewhat of a local legend.
The property draws huge crowds to the stunning Tara National Park, where keen tourists attempt to capture this weird and wonderful abode.
Drina river house, Bajina Basta, Serbia
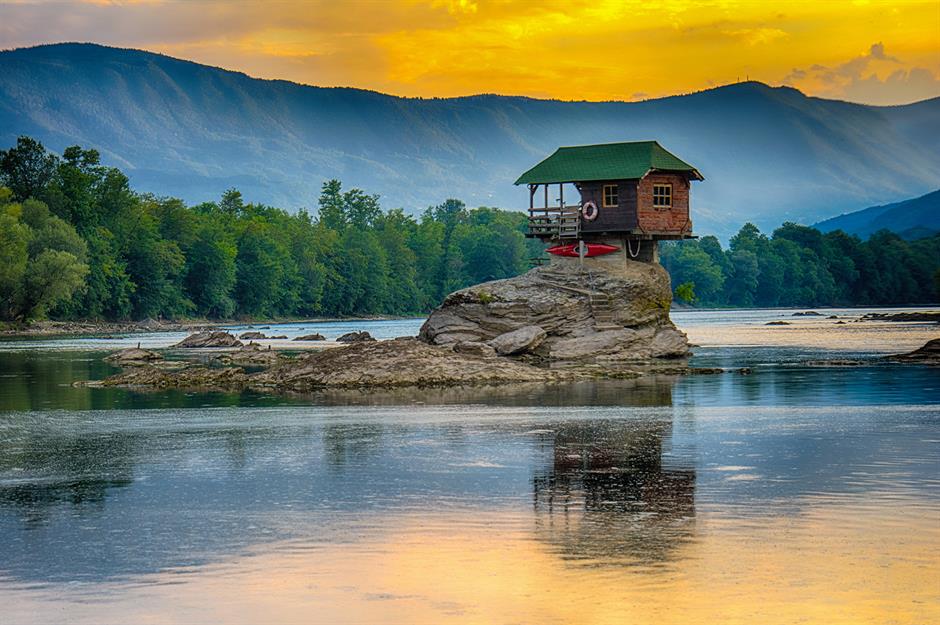
The story has it that the first incarnation of the house was built by a group of swimmers in the 1960s. The initiative was led by Yugoslav teenager Milija Mandić, who brought wooden planks to the rock to have somewhere to rest.
The swimmers added a shelter from the hot sun and continued to row out materials to add to the house during 1969.
Sponsored Content
Drina river house, Bajina Basta, Serbia
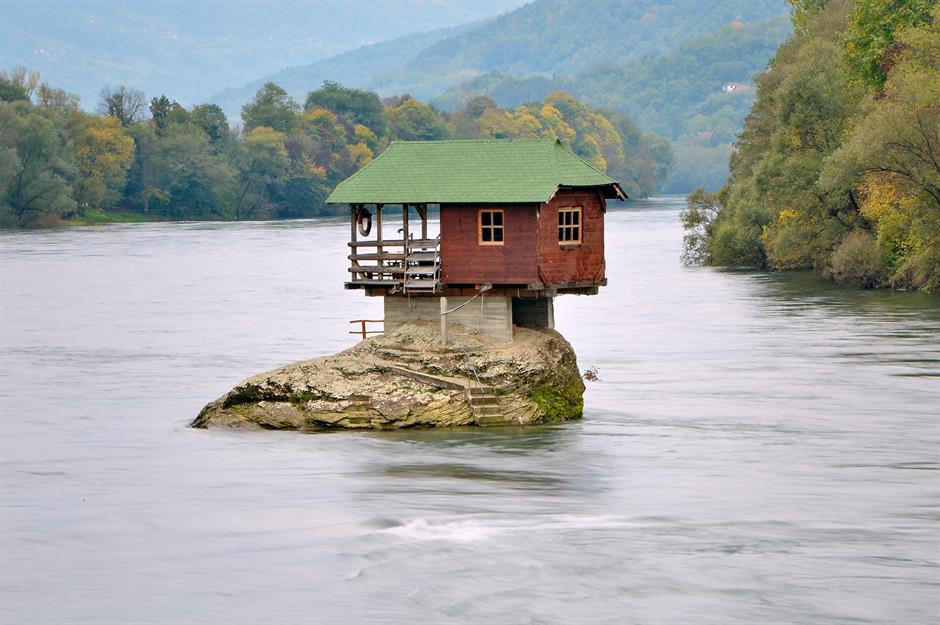
Over the years, the property has needed to be rebuilt several times, thanks to river levels rising and damaging the structure.
Only accessible by boat, the house remains on its precarious rocky plinth to this day and is now the centre of the Drina Regatta, which is held here every year.
Solo tiny house, South Australia, Australia
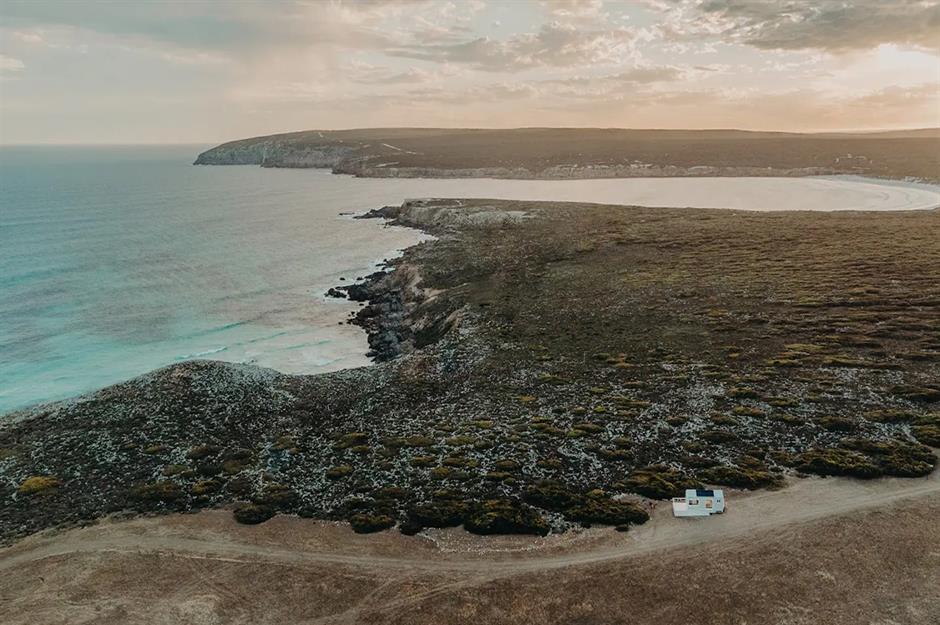
Rugged, dramatic, secluded, beautiful – these are all words you could use to describe the Eyre Peninsula in South Australia.
Defined by its unmatched coastline, wave-ravaged cliffs and abundant wildlife, this locale is all about Mother Nature, which is why this solo tiny home is so unusual.
Solo tiny house, South Australia, Australia
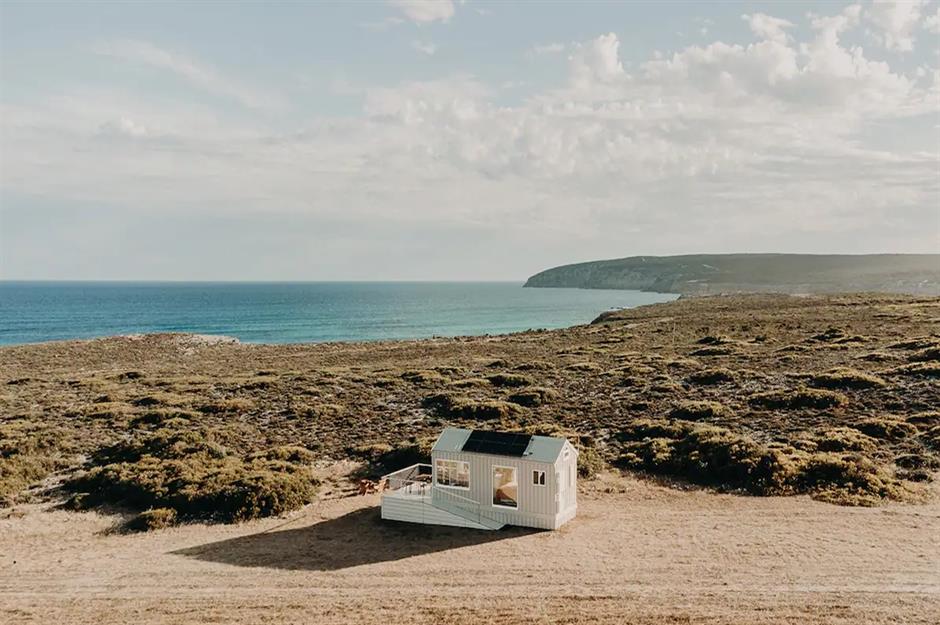
Positioned completely alone overlooking Sleaford Bay and Port Lincoln National Park, the ultra-remote property is entirely off-grid and guests can truly disconnect from the real world when staying here.
Known as Yambara, the petite cabin was designed by an architect to perfectly suit its surroundings, standing out thanks to its crisp white façade.
Sponsored Content
Solo tiny house, South Australia, Australia
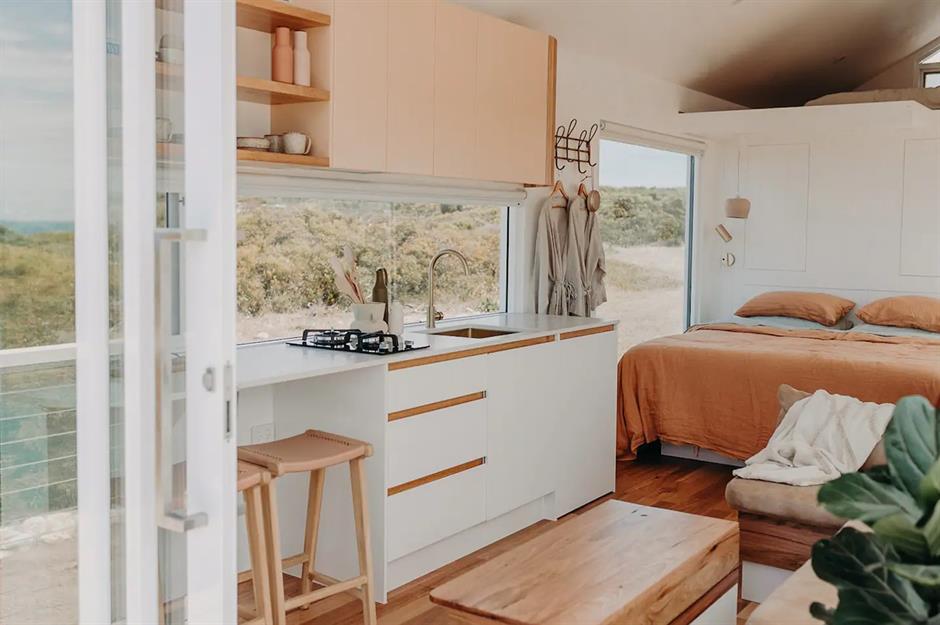
Despite its remote location, the tiny abode is luxurious and inviting. With gorgeous interior design, it offers just two rooms – a bathroom and an open-plan living area complete with a kitchenette, a double bed and a sitting area with dreamy coastal views.
With a colour palette that reflects the landscape outside – think chalky, earthy tones – this magical property highlights that anything can be achieved with a little imagination.
Casas Cueva, Granada, Spain
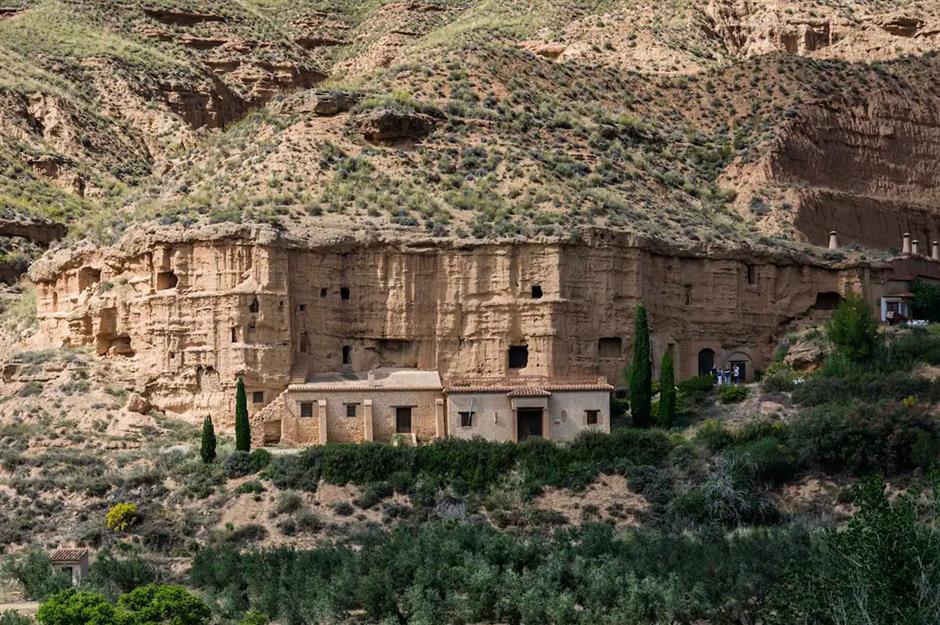
Upon first glance, you might struggle to spot the outline of a home. Built directly into a rugged rock face, this clandestine cave home (or Casas Cueva in the local language), the property is as historic as it is remarkable.
Situated in Purullena, the property isn't far from Guadix, one of the oldest settlements in Spain. The history of Purullena dates back 3,000 years when it was inhabited by prehistoric civilisations.
Casas Cueva, Granada, Spain
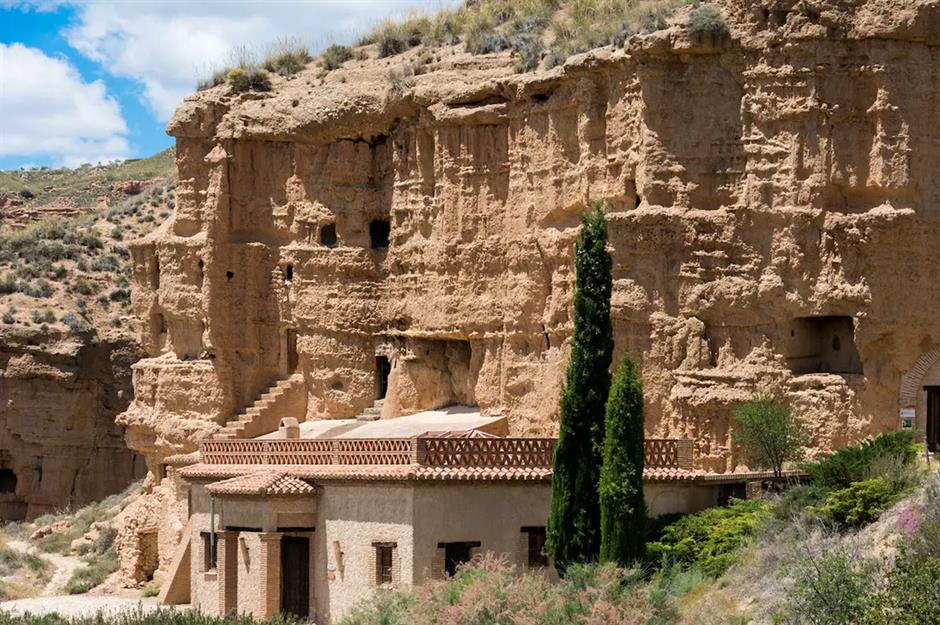
Some of the oldest caves in this region are believed to have been built by the Moors, who ruled Andalucía from the 8th to the 15th centuries. While some of the cave homes were constructed during the 15th and 16th centuries, others date back as many as 1,000 years. Sadly, we don't know exactly how old this building is, but that doesn't take away from its wow factor.
Originally built to store grain and shelter animals, the Arab families who took refuge in the caves soon realised how comfortable they were. The earth and rock provide fantastic insulation, ensuring the interior of the homes is protected from the sun and retains an ambient temperature of between 18°C (64°F) and 20°C (68°F) all year round.
Sponsored Content
Casas Cueva, Granada, Spain
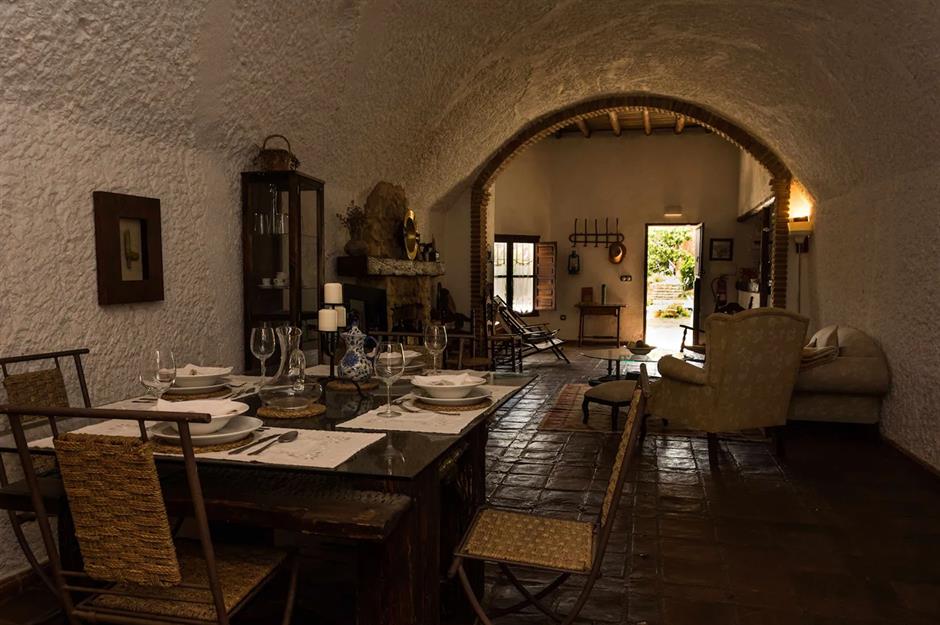
There are numerous cave homes within the Habitat Troglodita Almagruz complex and all of them are rustic and traditional, with curving ceilings, rugged rock walls, tiled floors and cosy furnishings.
This particular cave home features a sitting area, dining space, kitchen, one bedroom and one bathroom. Several of the properties are available to rent on Airbnb, giving keen visitors a taste of modern caveman living.
Off-grid plateau cabin, Texas, USA
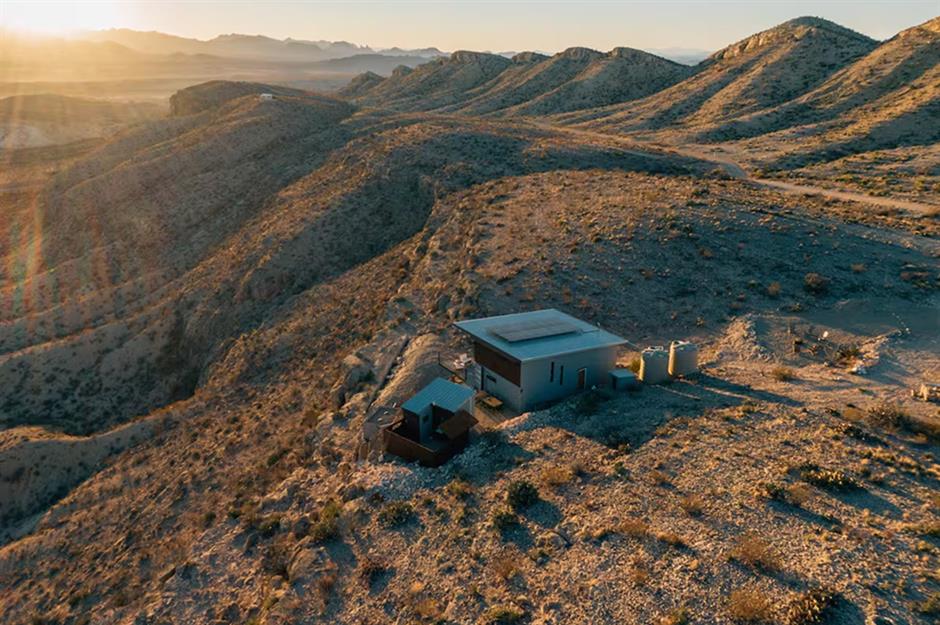
Aptly named, The Perch is situated on the cliff edge of a 60 million-year-old limestone plateau in Brewster County, Texas.
Surrounded by 20 acres (8.1ha) of pristine Chihuahuan desert, the home provides one-of-a-kind views of the historic Terlingua Ghost Town and the mountain ranges of Big Bend National Park.
Off-grid plateau cabin, Texas, USA
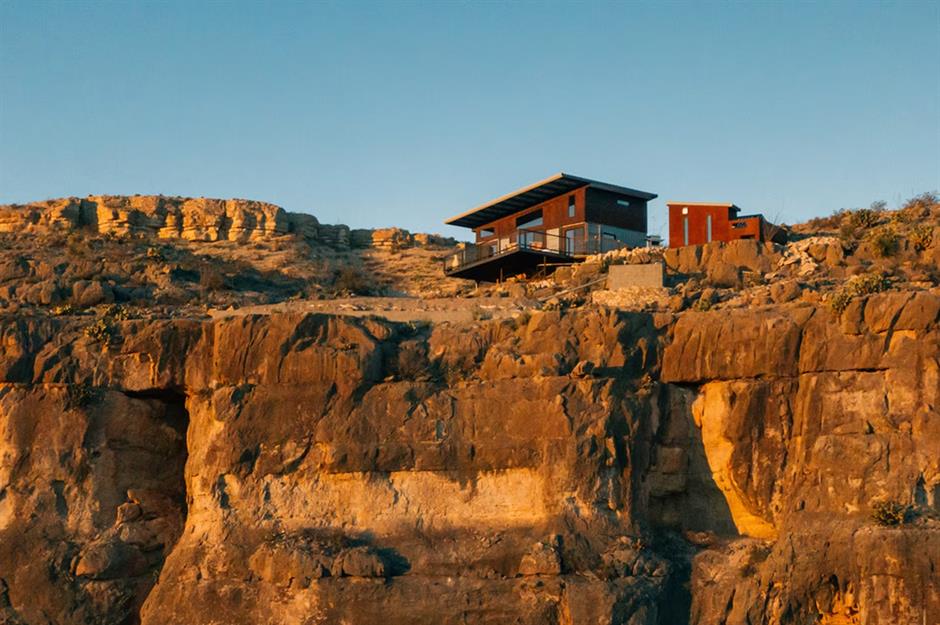
The fully off-grid cabin is perfect for anyone looking to disconnect from the daily grind and immerse themselves in a beautiful natural landscape. It benefits from a state-of-the-art solar system, battery storage and rain catchment, making it as eco-friendly as it is unusual.
The home can be accessed via an unpaved dirt road, so guests must arrive by 4x4, a truck, or a high-clearance SUV. Not for those who dislike heights, it’s also located some 3,000 feet (914m) above sea level.
Sponsored Content
Off-grid plateau cabin, Texas, USA
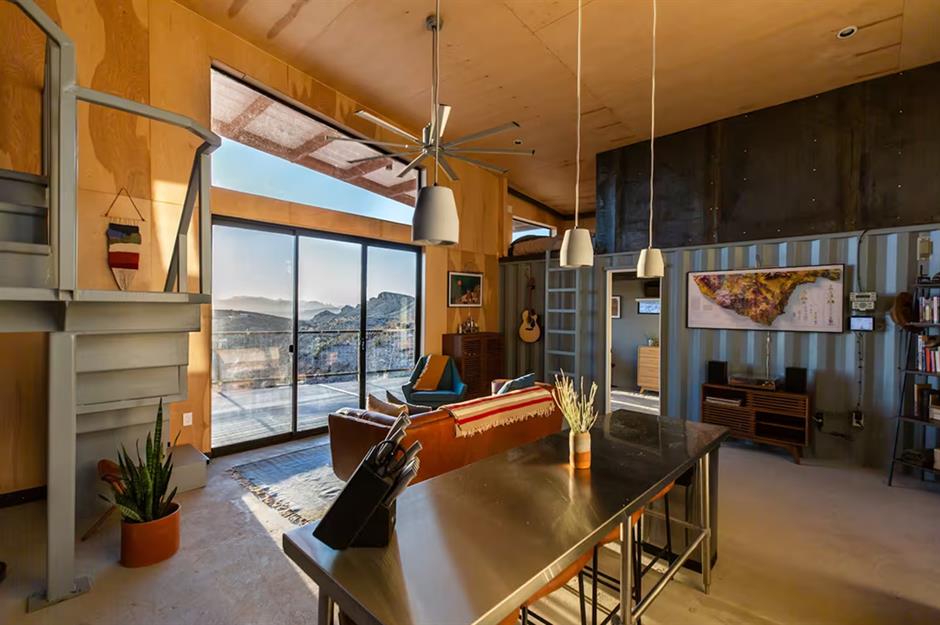
Described on the Airbnb listing as “retro meets modern”, the cabin was built from two shipping containers and features an open-plan living space with a lounge, kitchen and dining area. There are three bedrooms as well, two of which are located on hidden loft levels.
As for interior design, the cabin was inspired by everything from traditional Japanese summer homes to Brutalist architecture and Scandinavian prefab homes. You’ll find a range of raw materials inside, including rusted steel, concrete and timber.
Loved this? Take inspiration from more unusual homes around the world
Comments
Be the first to comment
Do you want to comment on this article? You need to be signed in for this feature