Gorgeous homes with secret gardens hidden inside
Indoor-outdoor living at its finest
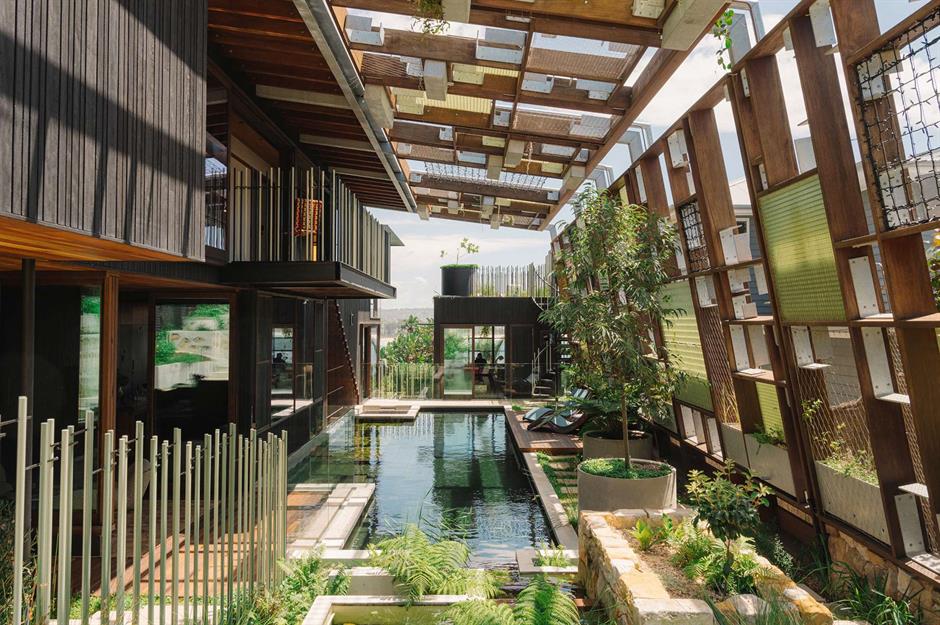
Having a garden is on most people's property wish list; however, an outdoor space isn't always available. Yet these innovative homes prove that backyard space isn't essential when creating a beautiful garden.
From a record-breaking Australian residence with a rainforest creek hidden inside, to an incredible multi-level home that boasts three distinctive indoor gardens, these majestic properties give new meaning to indoor-outdoor living.
Click or scroll to take a peek inside...
Wall House, Biên Hòa, Vietnam
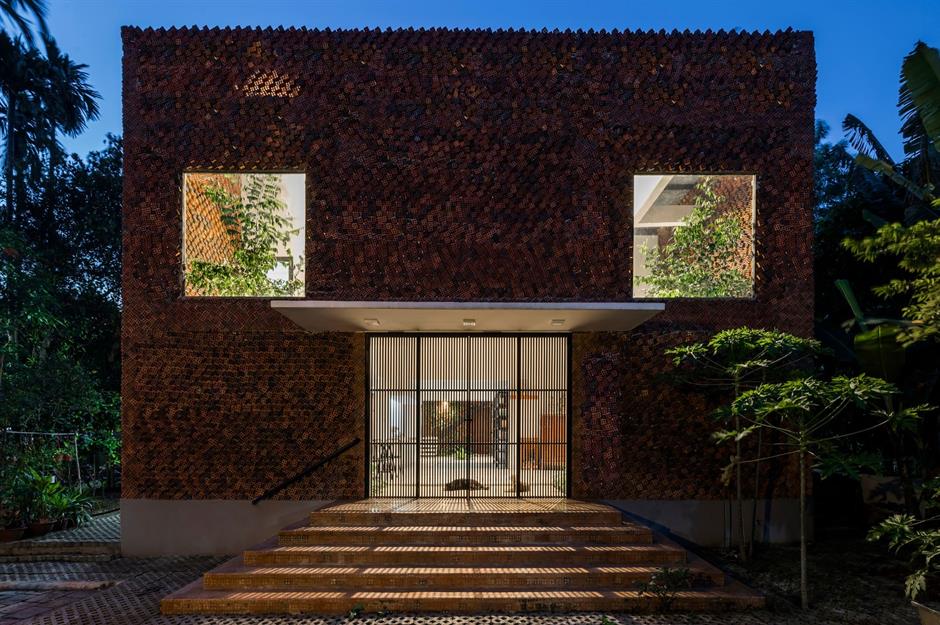
With the knowledge that, according to studies, indoor air quality is often worse than outdoor air quality, the team at Creative Architects CTA in Vietnam were keen to design a house that could 'breathe' by itself.
Plus, the land on which the home sits features one of the last remaining gardens in Biên Hòa city. Located next to the Đồng Nai River, the garden needed to be retained as much as possible.
Wall House, Biên Hòa, Vietnam
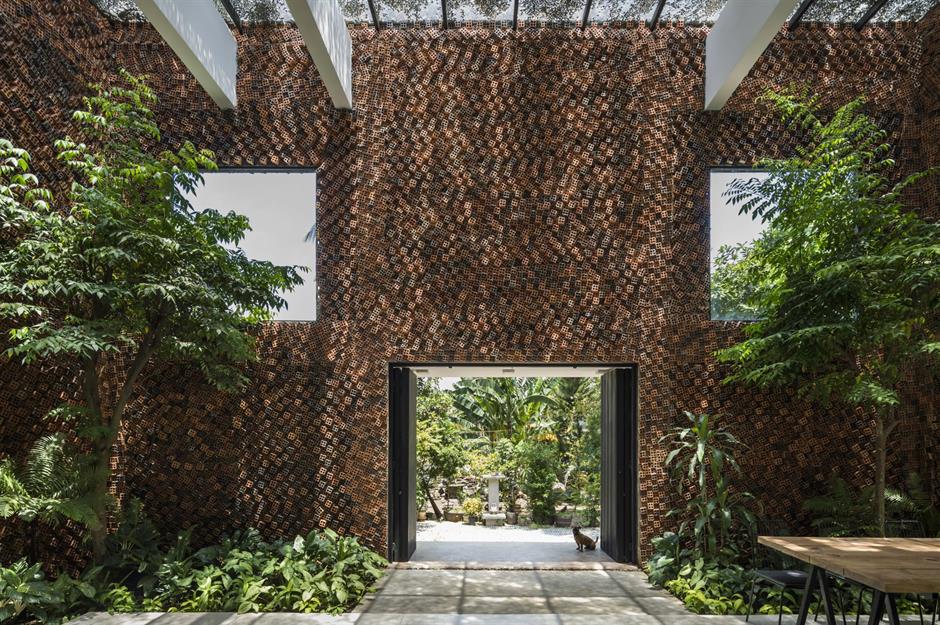
The house was devised as eight separate living spaces, surrounded by standard walls which have been left unfinished. This helps them to be "airy, not absorb heat, and dry quickly after rain", which is perfect for the tropical climate of Vietnam.
The rooms meet in a communal space, enclosed by three 'breathing walls'. Formed from hollow bricks, arranged so they enable fresh air circulation and allow natural light to enter the house, these walls act as a protective shell. Their design helps purify the air, filter out pollution, and provide excellent ventilation, without compromising on privacy.
Sponsored Content
Wall House, Biên Hòa, Vietnam
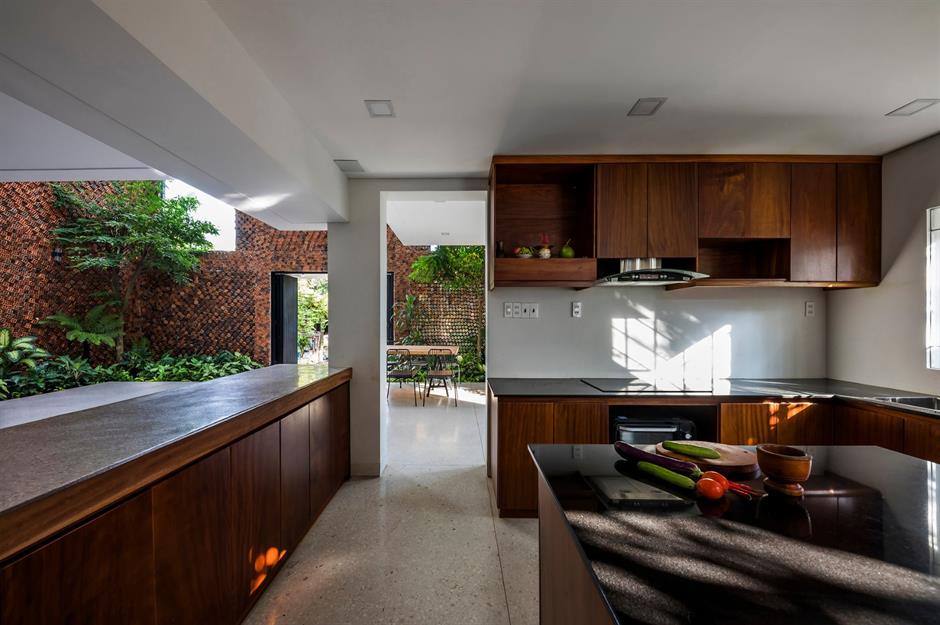
The second protective layer is an indoor garden, which is essentially an extension of the lush garden outside. It was installed not only for visual effect but to counter the “negative impact of the external environment on the living space inside”, the architects told Archdaily.
As for rooms, the communal spaces are located on the ground floor, while the bedrooms and a shared study are upstairs. The study is open to a void that's connected to the garden below.
Sustainable rural home, Glamorganshire, UK
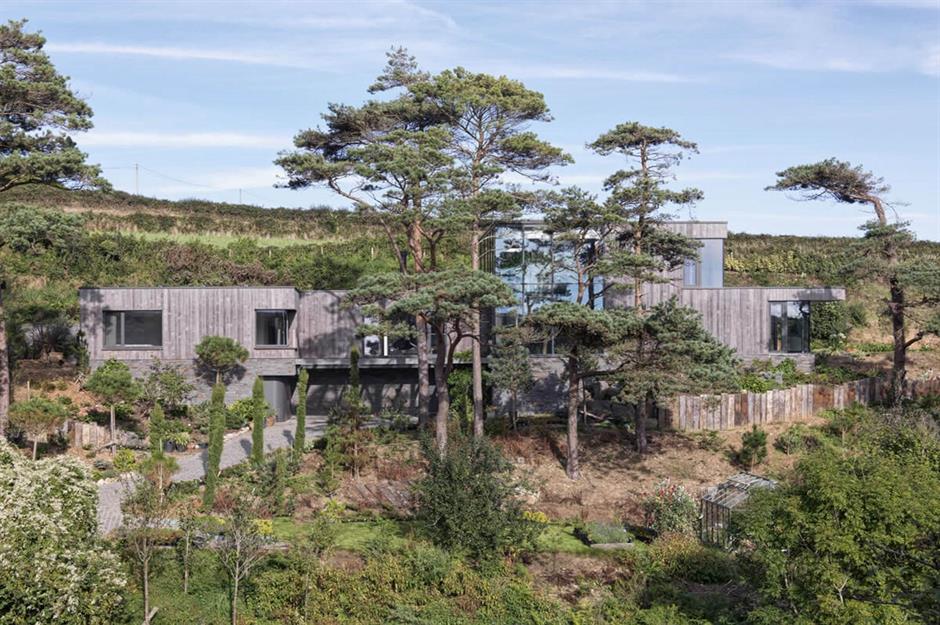
This stunning, energy-efficient home was built into the rugged hillside of an Area of Outstanding Natural Beauty in Glamorganshire, UK in December 2020. Positioned on a sloping site and nestled among mature pine trees, it captures incredible views of the Welsh countryside, all the way to the coast.
Designed by James Stroud of LOYN+CO Architects, the modern masterpiece replaced a dwelling that didn't make the most of the surrounding scenery. The homeowners gave James a comprehensive brief. Keen gardeners, they asked for a practical home that would be suitable all year round and one that would allow them to bring the outside in.
Sustainable rural home, Glamorganshire, UK
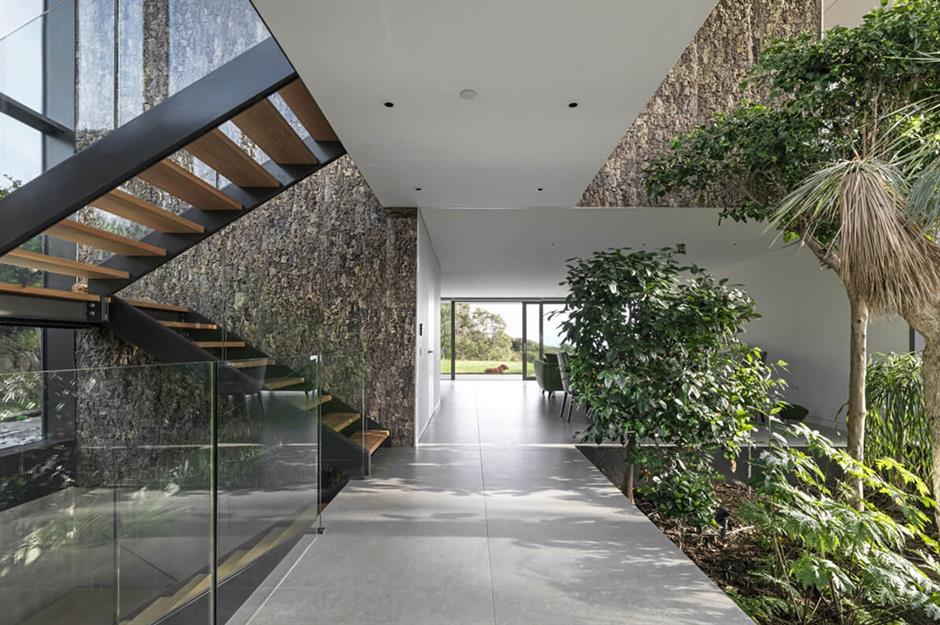
Working with the topography of the site, the house sits at the top of a steeply sloping driveway. The front door then leads into a soaring atrium, with a designer staircase and an amazing, three-storey indoor garden.
Supported by an irrigation system, the garden required 20 tonnes of soil, which were lifted in before the windows were installed. The homeowners then spent a lot of time planting the area up, creating an indoor jungle that's the ultimate focal feature.
Sponsored Content
Sustainable rural home, Glamorganshire, UK
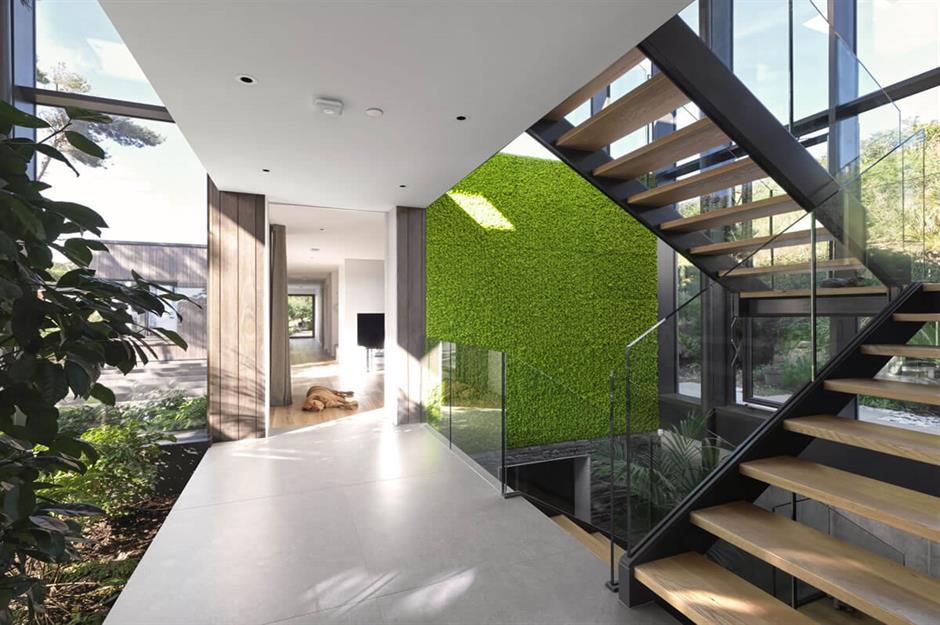
No matter what floor you're on, you can take in the trees and foliage. The couple can also partake in gardening all year round, even when the weather is bad, tending to plants that wouldn’t survive outside in this part of the UK.
The staircase is flanked by a cork wall and a preserved moss wall, designed to absorb noise, insulate the property, and naturally purify the air.
The Garden House, Nicosia, Cyprus
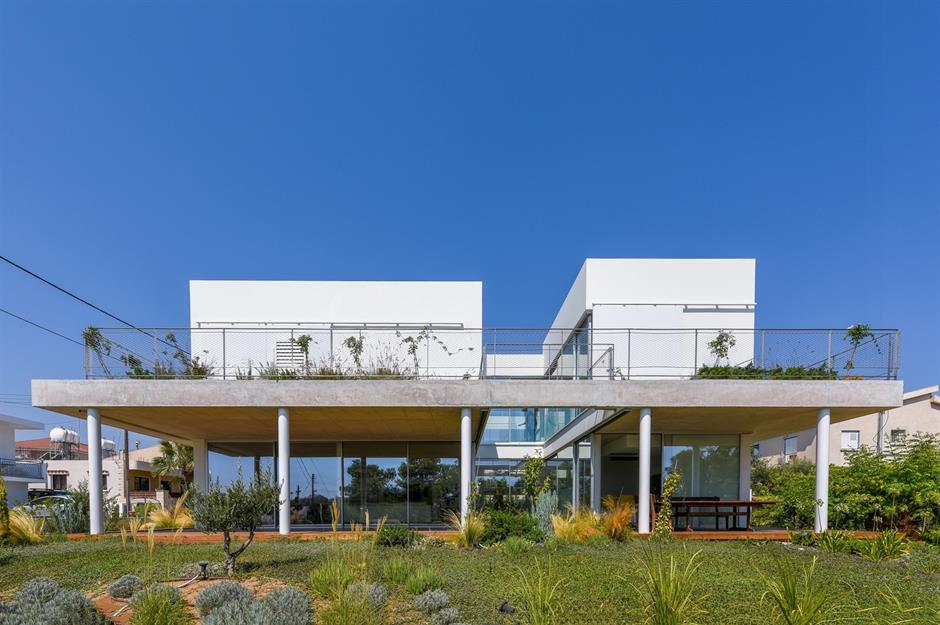
Aptly named, The Garden House was designed for one very important reason. Architect Christos Pavlou explains that cities around the world have a major impact on the environment, with studies showing that they account for more than 70% of global CO2 emissions.
With this impressive house, Christos aimed to show the potential there is for urban gardens and for the creation of microclimates that "could improve the living conditions within cities and slow global warming".
The Garden House, Nicosia, Cyprus
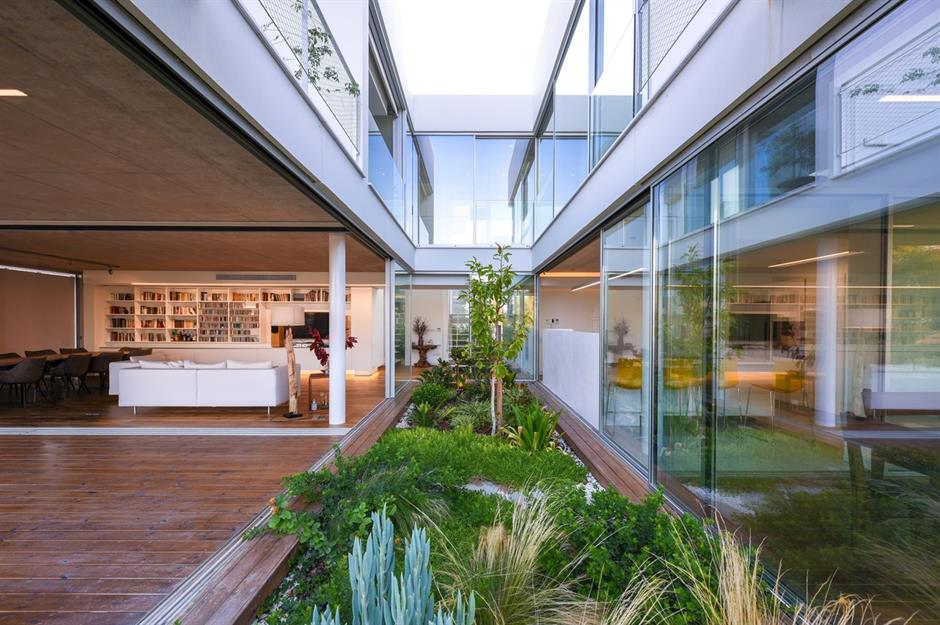
The house features two rectangular cubes, with a green courtyard in between, blurring the lines between inside and out. A 79-foot-long (24m) glazed sliding door softly separates the courtyard from the living spaces, enabling the whole house to be opened up whenever the homeowners want.
The main garden (pictured) is also physically connected to the public green space that stretches the full width of the house and is used by everyone in the neighbourhood.
Sponsored Content
The Garden House, Nicosia, Cyprus
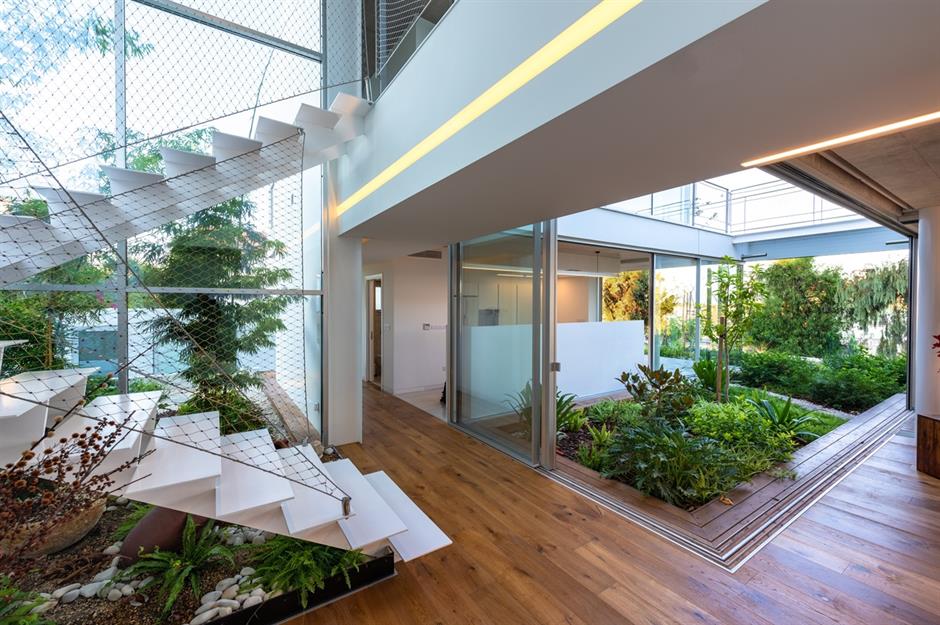
The garden is ultimately the home’s focal feature, and all of the living spaces are positioned around it. Every room benefits from views of the garden, and there’s even a separate planted area below the stairs – a space that would otherwise be redundant.
60% of the ground floor has been planted and was specially designed to attract bees. There's even a lovely terrace on the first floor, complete with a living roof. Stepping stones allow the owners to explore this outdoor garden while taking in views of the green space below.
Vertical Oasis, Singapore
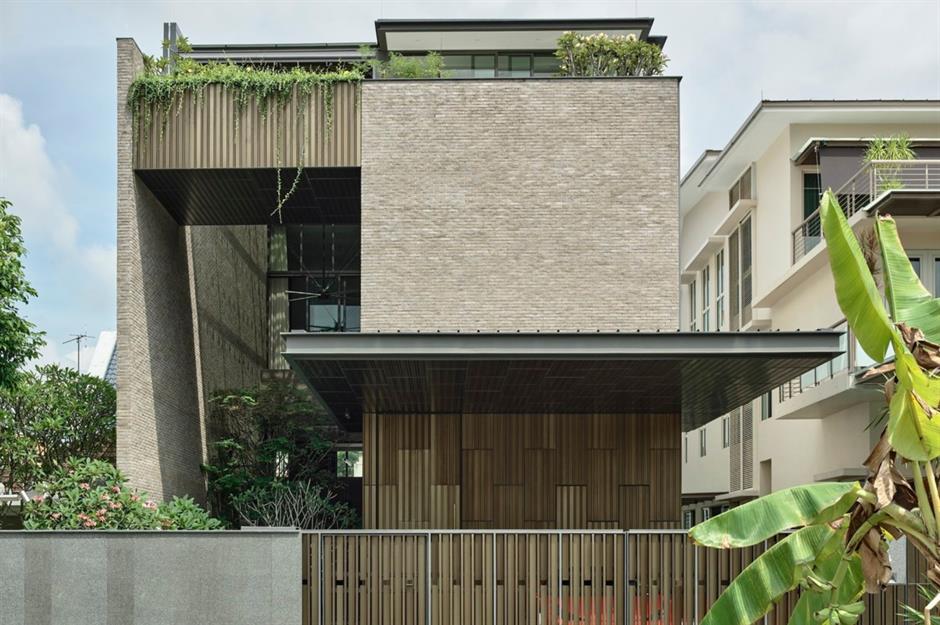
The owners of this home bought a building plot directly on a busy road, calling in the team at HYLA Architects to design a new residence that could be slotted in between the adjoining buildings, without compromising their privacy.
To address this, the designers opted to construct all of the main spaces around an enchanting courtyard garden.
Vertical Oasis, Singapore
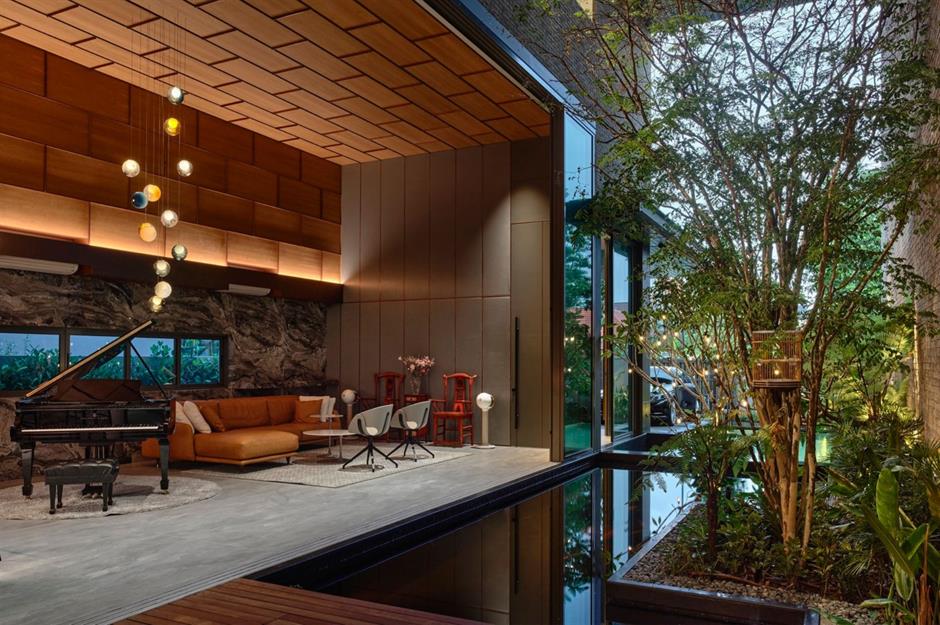
On the ground floor, a double-height living room and dining space open up to a stunning living courtyard, thanks to tall sliding and folding glass doors.
The indoor garden, which was crafted by Green Forest Landscape, boasts two pools, a koi pond, and a towering tree, all of which sit beneath a glass roof and an anodised aluminium trellis. These two roof elements protect the interior below, sheltering it from rain, shading it from the sun, aiding with privacy, and allowing for plenty of ventilation to circulate through the home.
Sponsored Content
Vertical Oasis, Singapore
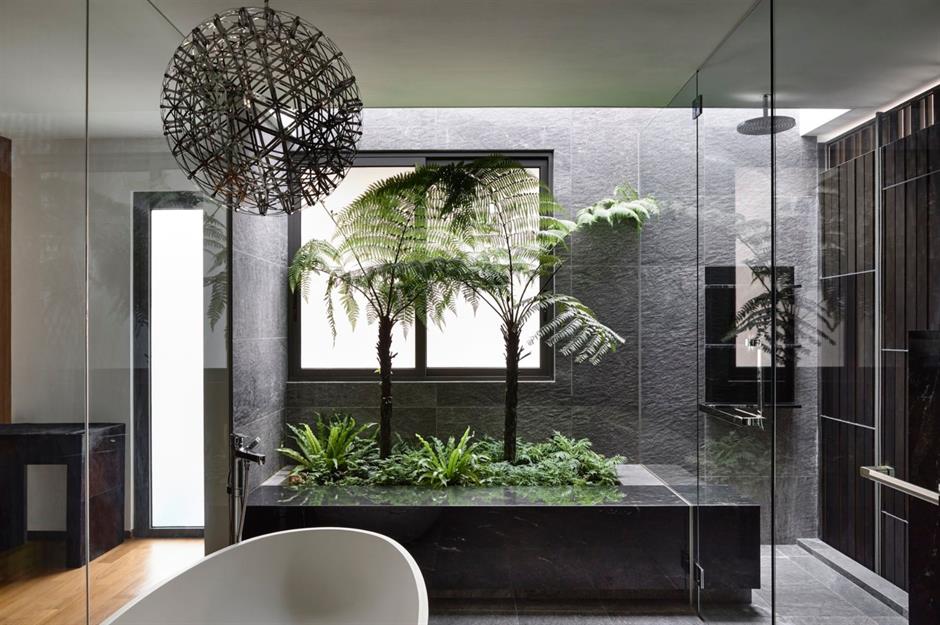
The courtyard isn't the only indoor garden in this home, either. The master bathroom also benefits from a planted area, which allows the homeowners to enjoy a shower while feeling like they could be bathing in the depths of the rainforest.
Principal architect Han Loke Kwang hopes Vertical Oasis will help to redefine how a typical house in Singapore can relate to its environment.
Wall House, Khaldiya, Kuwait
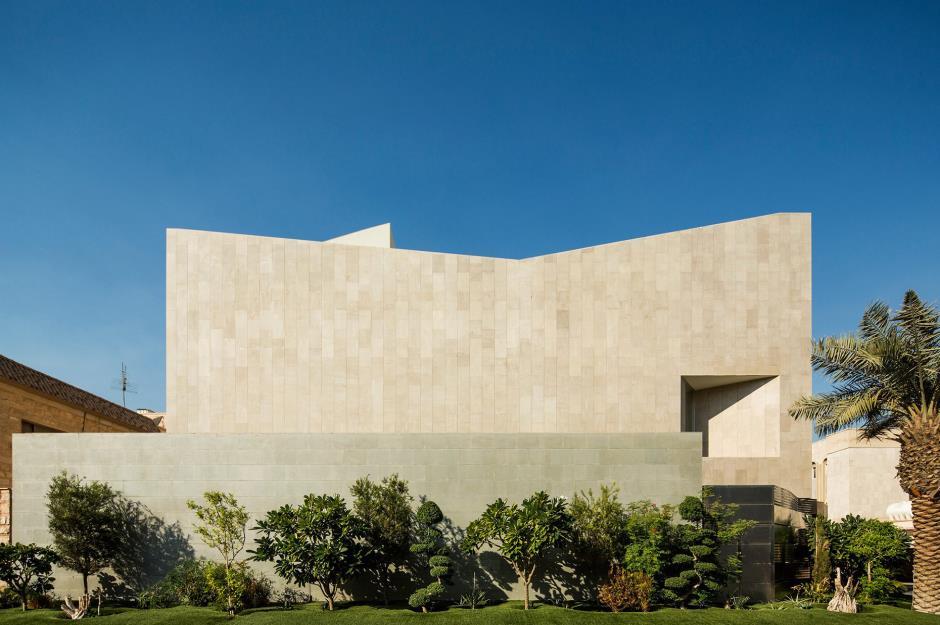
At first glance, Wall House appears fortress-like, with minimal openings that seem to create a barrier between the inside and outside worlds. However, this couldn't be further from the truth.
When commissioned to design the private family home, AGi Architects planned the structure from the inside out, replacing spaces that are usually reserved for walls with glass and greenery. The finished result is beyond imagination...
Wall House, Khaldiya, Kuwait
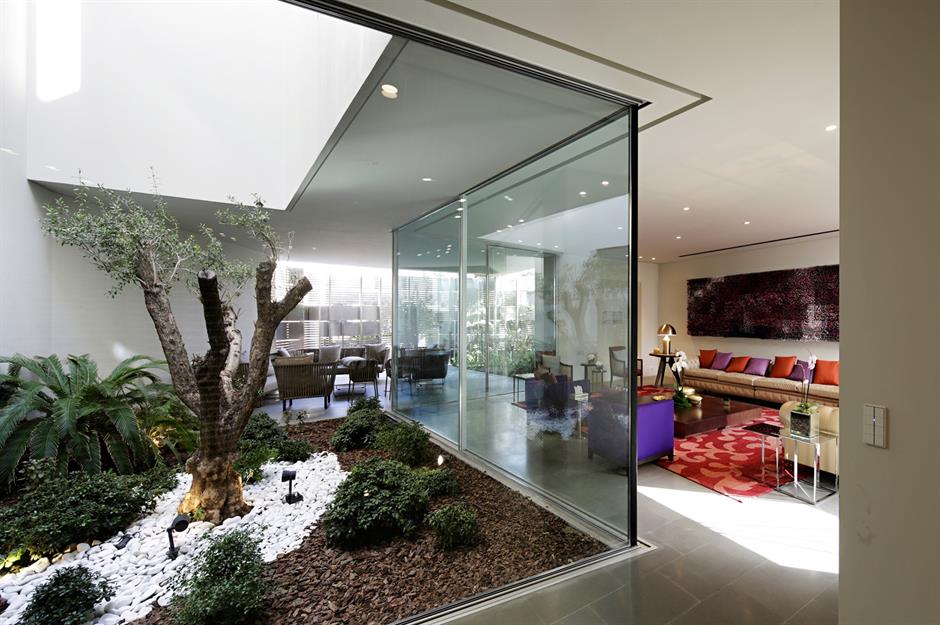
The ultra-modern property can be found in Khaldiya, Kuwait, and consists of a protective outer shell that comes to life inside, thanks to a series of atrium gardens.
On the ground floor, the open-plan living area is surrounded by lush greenery, with trees that extend upwards to an open-air terrace.
This image perfectly captures the beauty of one of the main indoor gardens, with its glass walls creating an almost indoor gallery, where the homeowners can relax and enjoy the space from the nearby sitting area. Many of the home's bedrooms contain their own private oases, too.
Sponsored Content
Wall House, Khaldiya, Kuwait
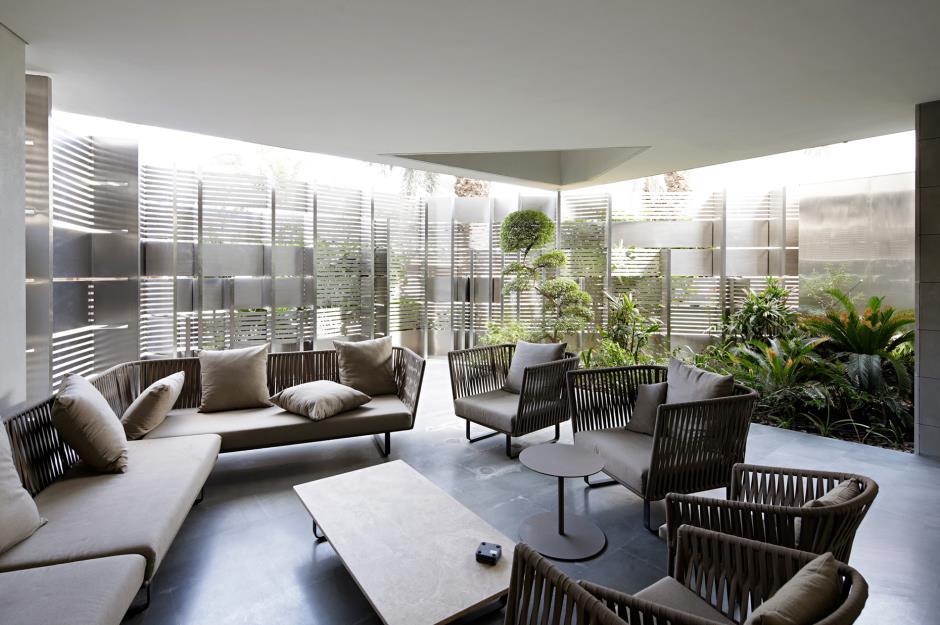
On the ground floor, the open-plan living area is surrounded by lush greenery, with trees that extend upwards to an open-air terrace.
An upper-floor common room extends out onto a series of discreet balconies, making this the perfect spot for entertaining guests on cool evenings. The terraces are all protected by perforated screens that provide shade, while all the greenery inside is free to grow and climb across the different levels of the home.
66MRN-House, Singapore
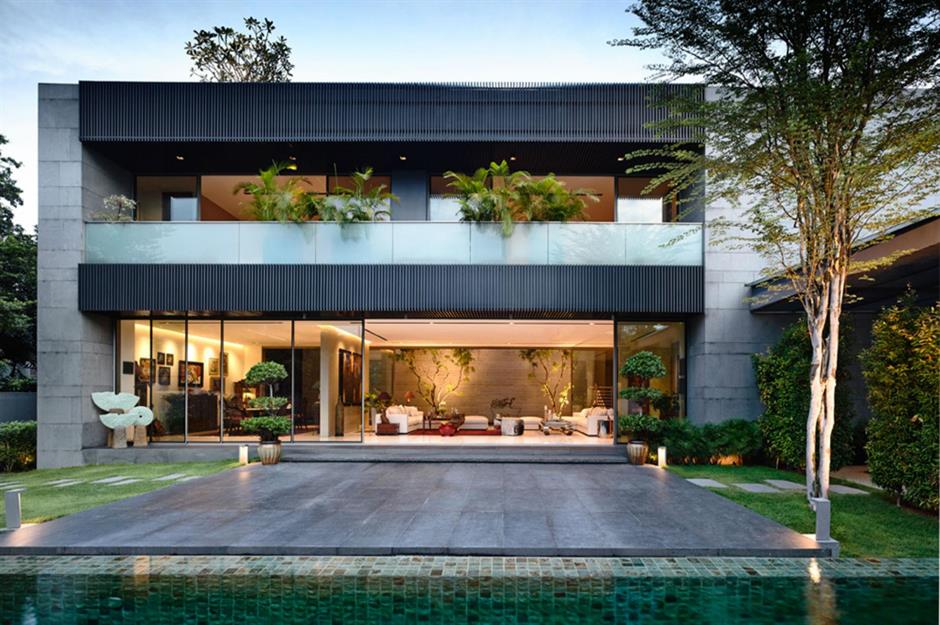
Known as 66MRN, this Zen-inspired house was designed to maximise views of nature, while seamlessly blending the interior and exterior spaces together, with the use of floor-to-ceiling glass doors and abundant greenery.
Designed by ONG&ONG of Singapore, the house was built in two sections, one with high concrete walls and the other clad in granite and aluminium screens.
66MRN-House, Singapore
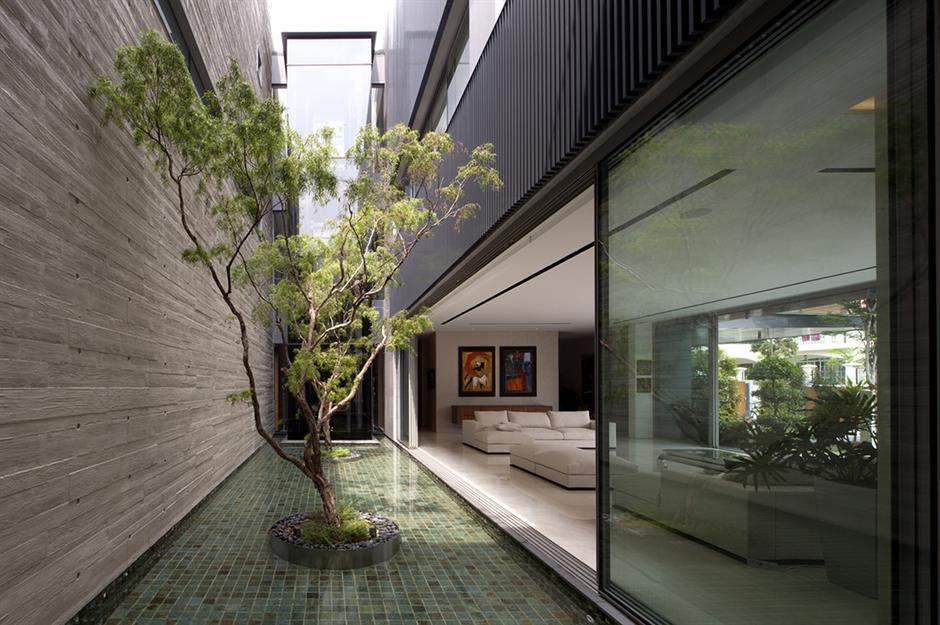
The front ‘block’ is home to the social spaces, including the living room and formal dining area, while the rear ‘block’ houses the kitchen.
However, the focal point of the house can be found at its centre. This open-air atrium boasts a stunning reflective pool and delicate trees, which add softness to the heavy granite that coats the walls. At almost 10 feet (3m) wide, the void soars up from the ground floor to the third floor, ensuring cross-ventilation on every level and drawing plenty of natural light inside.
Sponsored Content
66MRN-House, Singapore
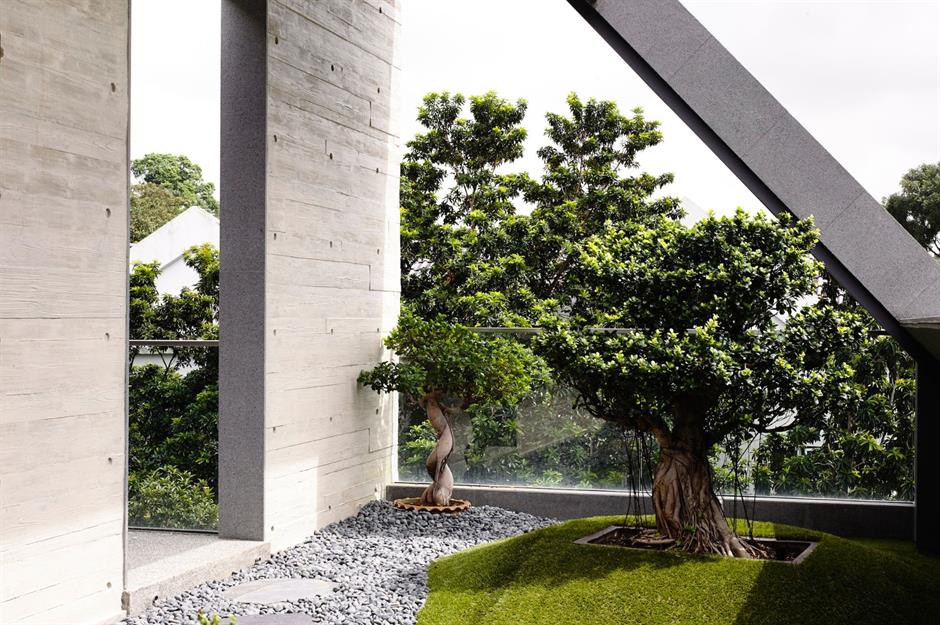
Glass picture windows on the first floor, where many of the bedrooms are located, allow the owners to enjoy glimpses of the courtyard from almost every corner of the house.
What’s more, there are numerous terraces and open decks, each lined with artificial grass to further blur the lines between the indoor and outdoor spaces. This rooftop deck even features planted trees, creating a tranquil oasis in the heart of bustling Singapore.
Casa MCNY, Sao Paulo, Brazil
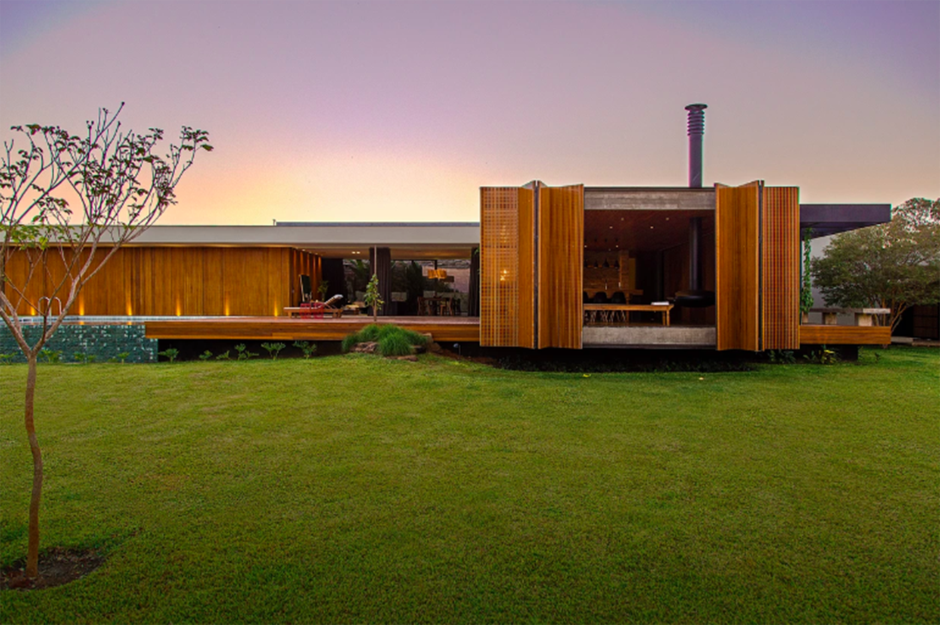
Built to withstand Brazil's tropical weather, Casa MCNY consists of an open-plan living space with retractable, perforated doors that can be pushed back to create an indoor-outdoor experience like no other.
Designed by MF+ Arquitectos for a family of four, the house was not only designed to suit their daily needs but also integrated into the surrounding environment.
Casa MCNY, Sao Paulo, Brazil
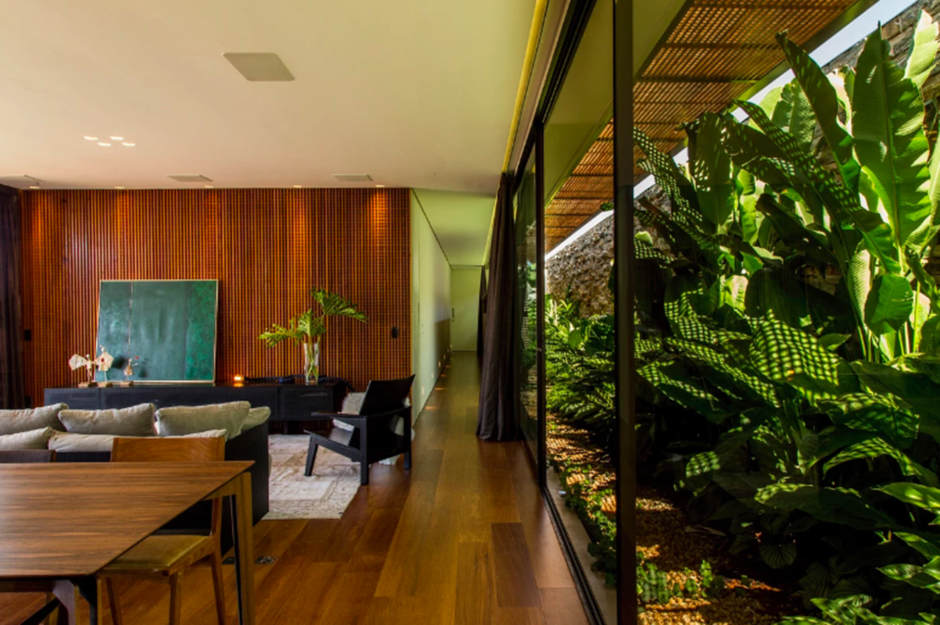
Internally, there's an open-plan lounge and dining area, a kitchen, and four bedrooms, all of which privately connect to the great outdoors. Yet the highlight of this cutting-edge propertyis undoubtedly this dreamy indoor garden, which spans the length of the living room.
The garden sits behind sliding glass doors, allowing the occupants to observe it from a distance or step inside to tend to the plants. The area boasts leafy tropical foliage that perfectly complements the property’s primary building material: wood.
Sponsored Content
Casa MCNY, Sao Paulo, Brazil
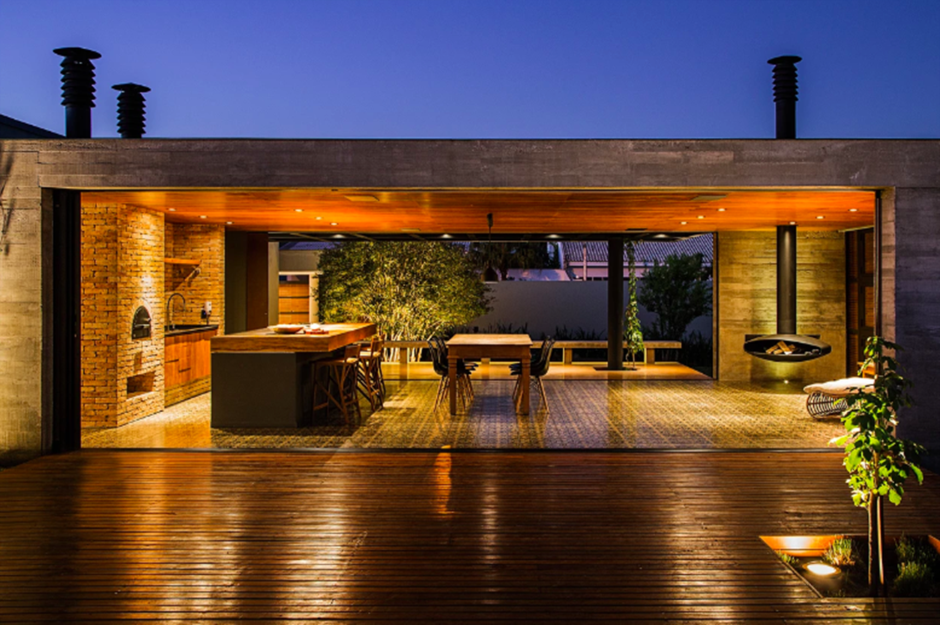
The rooms also feature elements of natural stone, concrete, and Corten steel, which weathers to a beautiful rusty orange shade over time.
Heightening the indoor-outdoor experience, the kitchen transforms into a gourmet balcony where the family can entertain guests and dine under the stars. A second terrace extends out onto a walk-in swimming pool.
Three Gardens House, Mubarak Al-Kabeer, Kuwait
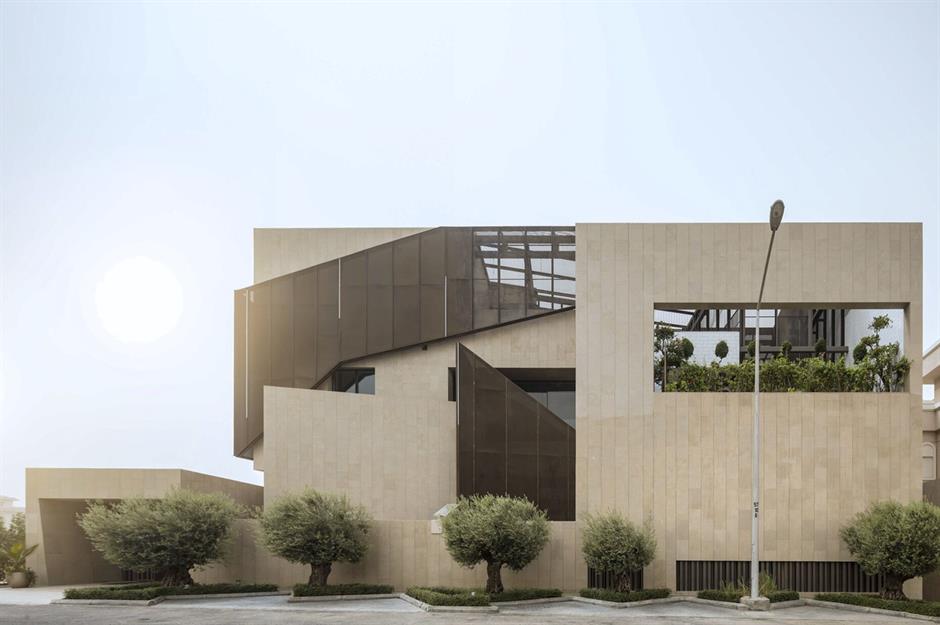
For AGi Architects, the inspiration for this incredible home was achieving an outside space that could be used 365 days a year. Kuwait has an arid desert climate, which made the task challenging.
The architects decided to divide the external parts of the home, creating spaces that could be used at different hours of the day and times of the year, allowing various plants to thrive. The result? Three separate gardens, positioned on three different floors.
Three Gardens House, Mubarak Al-Kabeer, Kuwait
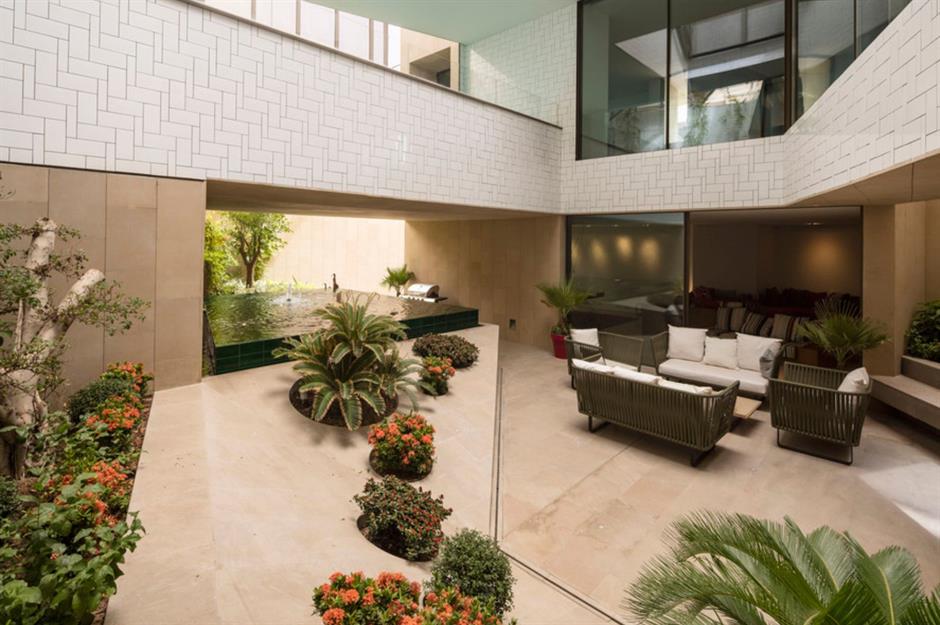
With a seamless indoor-outdoor layout, the home flows from internal rooms to garden spaces. On the ground floor lies the Wet Garden, complete with native plants, a pool, and fountains.
The gorgeous garden is surrounded by the main social spaces of the house, allowing the greenery to be enjoyed even during the hottest months of the year. The walls of these living areas are covered in white ceramic tiles, which reflect light and create natural illumination.
Sponsored Content
Three Gardens House, Mubarak Al-Kabeer, Kuwait
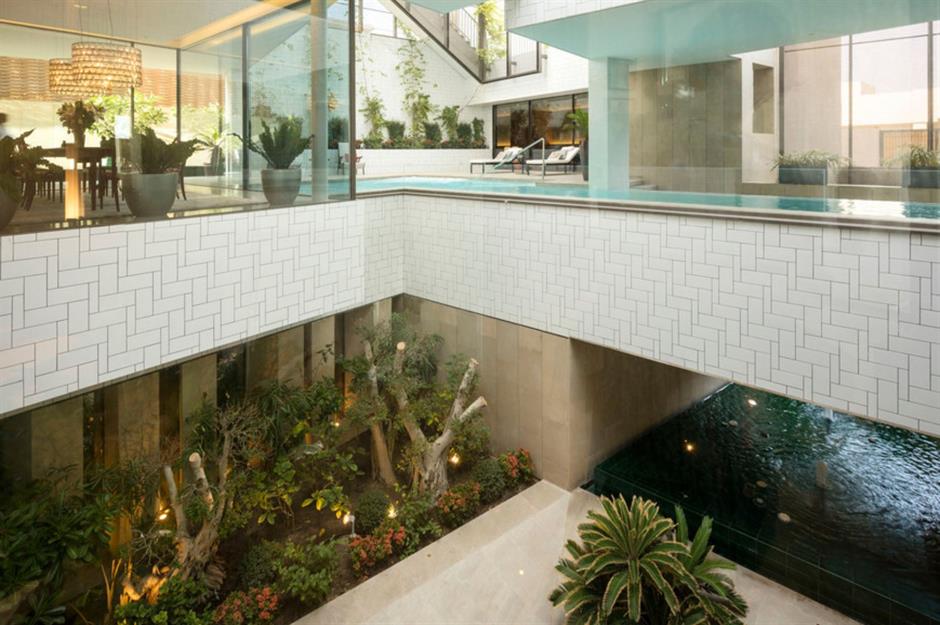
The Summer Garden is located on the coldest floor of the home, some 13 feet (4m) below street level. It boasts a large pool of water, which helps with evapotranspiration and allows fresh air to rise to the floors above.
The third garden lies on the roof. A "perforated skin" of anodised aluminium covers the Winter Garden, reducing direct solar radiation and helping the homeowners to retain privacy while using this semi-outdoor space.
The gardens are connected by a series of exterior staircases and the same aluminium privacy screen that covers the roof garden decorates some of the exterior walls, allowing sunlight to filter inside and providing shelter for the indoor vegetation.
Holocene House, Sydney, Australia
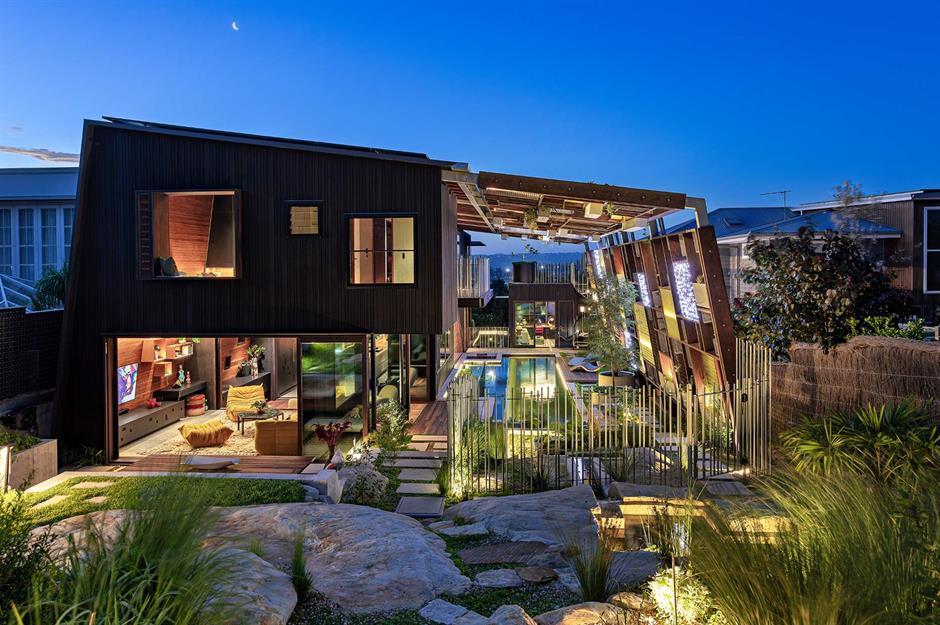
The architects at CplusC were tasked with creating a highly sustainable and regenerative home for a young couple in Sydney's beach suburb of Manly, and the results are truly breathtaking.
Built in 2023, the three-bedroom home is Australia's first Active House. The certification means that the residence is packed with self-sustaining features, resulting in producing more energy than the home consumes.
Holocene House, Sydney, Australia
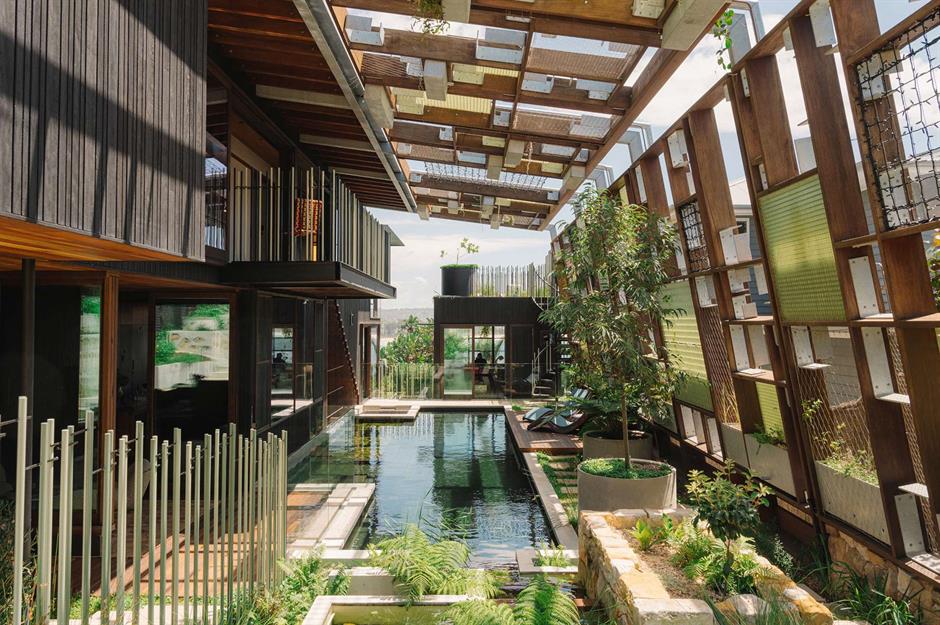
All three levels of the holistic house connect with the natural swimming pool at the heart of the build, which is lined with bush rocks and native trees to emulate a rainforest creek.
Meanwhile, a dramatic canopy made from recycled timber, steel, and fibre-reinforced plastic has been planted to create a semi-transparent veil to provide shade and protection from the elements. Both flooding and bushfires have further informed its design.
Sponsored Content
Holocene House, Sydney, Australia
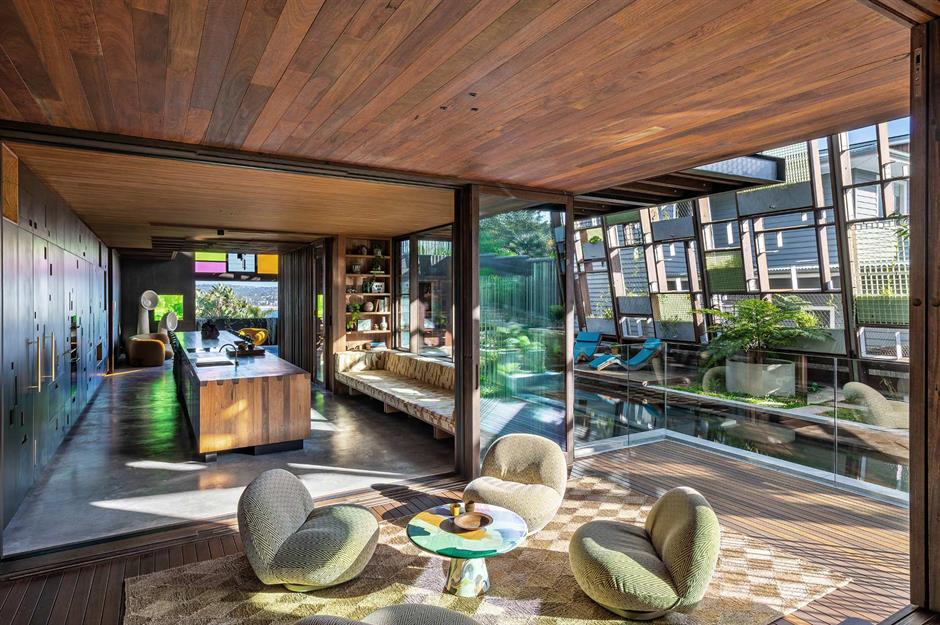
Indoor-outdoor living is the dominant theme throughout the 10,495-square-foot (975sqm) home's design. The entrance is set alongside a cascading waterfall surrounded by plants, while stained glass panels in the double-height living space frame coastal views.
The roof garden is accessible via a spiral stairway and offers a quiet space for reflection, complete with a fruit-bearing dwarf apple tree. A connection to nature can be found at every turn.
Love this? Check out more amazing architecture from around the world
Comments
Be the first to comment
Do you want to comment on this article? You need to be signed in for this feature