The world’s most remote luxury homes
Sensational secluded estates around the world
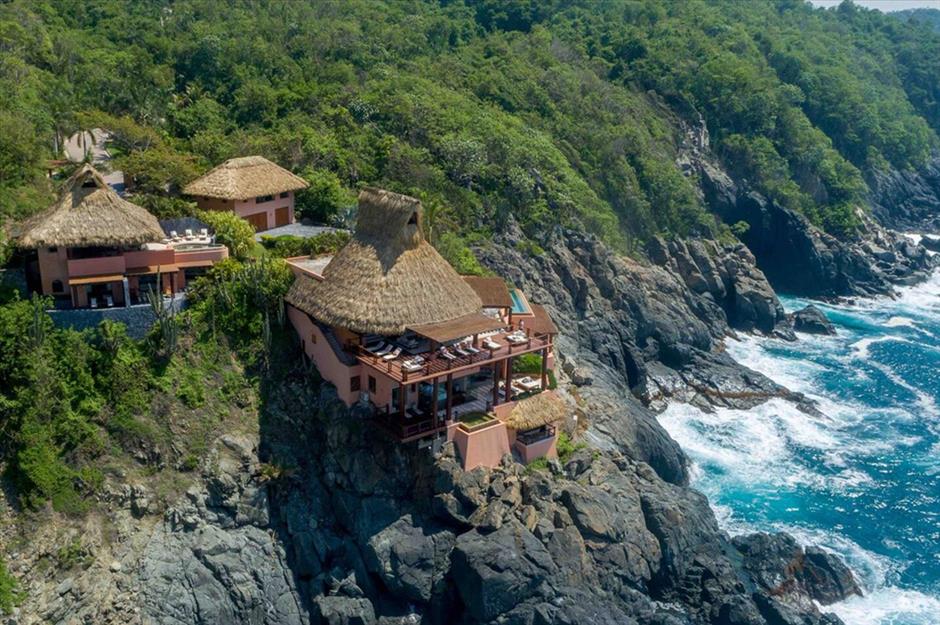
When you're super wealthy, you can afford to buy luxury living quarters, as well as total privacy. Perched high on mountaintops, nestled in the middle of lush forests or located on remote shorelines, you would never have to worry about nosy neighbours again if you lived in one of these sumptuous, secluded homes.
Click or scroll to tour some of the world's most isolated luxury residences, where peace and quiet come as standard...
12,000-square-foot mansion, Colorado, USA
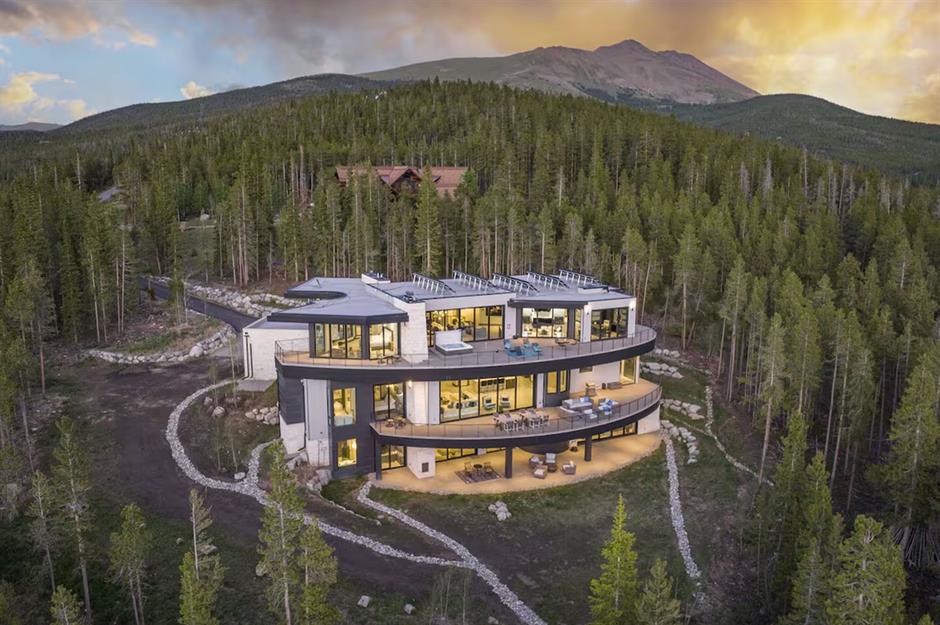
Measuring a staggering 12,000 square feet (1,115sqm), this majestic mansion is almost as amazing as the scenery that surrounds it.
Located in Breckenridge, a Colorado town at the base of the Tenmile Range in the Rocky Mountains, the property is enclosed by truly awe-inspiring natural landscapes. There's nothing but trees, wildlife and nature for miles around.
A "modern palace"
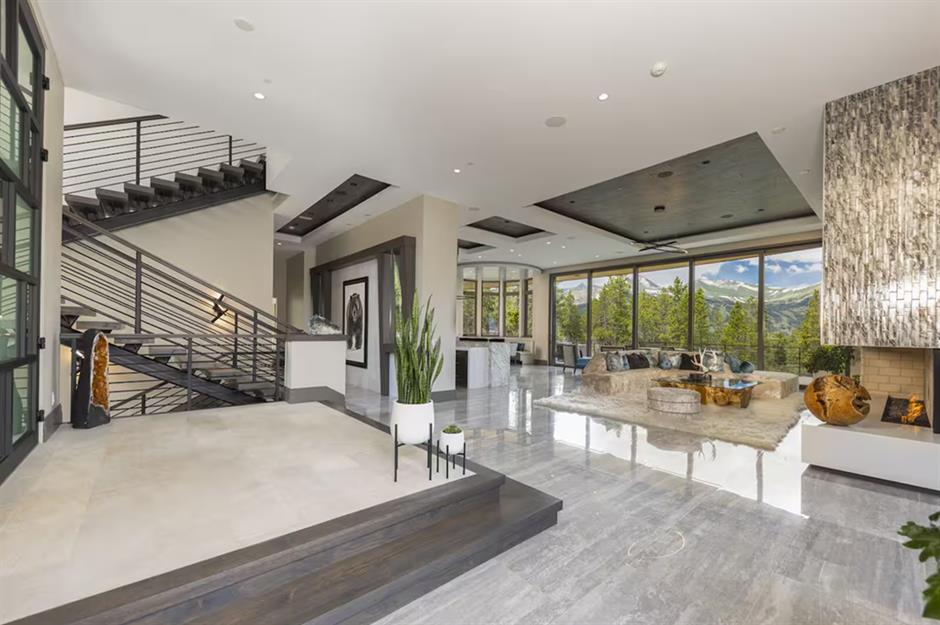
Described as a “modern palace”, the architectural masterpiece comes with a dramatic entrance and open-plan living spaces, as well as an indoor pool with an infinity hot tub, a private movie theatre, five bedrooms and seven bathrooms.
There are plenty of quirky surprises throughout, too, including candy dispensers, arcade machines and operable glass walls. As for the interior design, the home boasts plenty of wow-factor, with soaring ceilings, statement fireplaces and plush furnishings.
Sponsored Content
Views of the Rocky Mountains
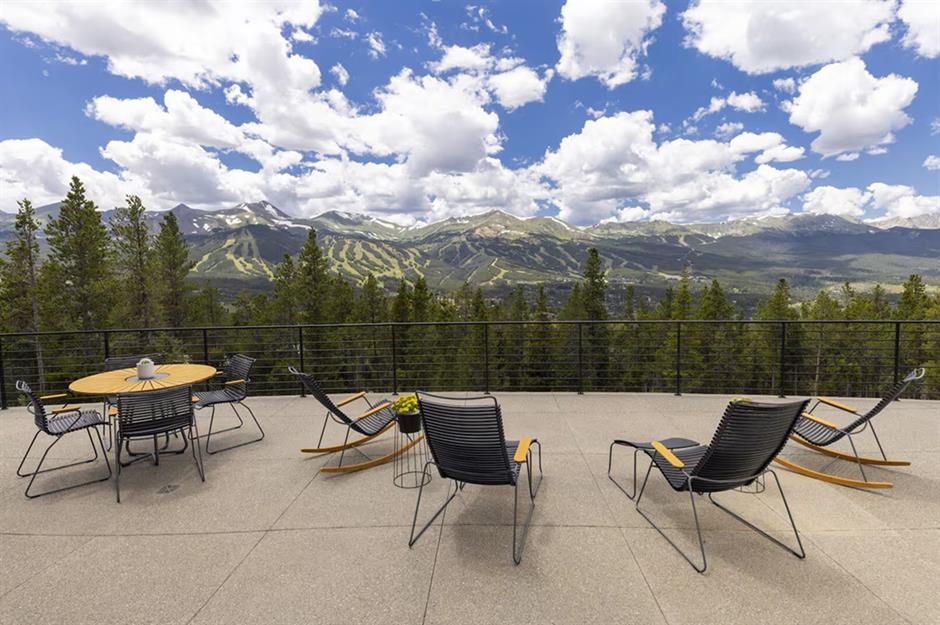
While the home’s interior is truly stunning, the exterior might just top it. There’s an upper patio that comes with a sitting area and the most amazing mountain-view hot tub, overlooking the full panorama of the Rockies.
There’s even a heated two-car garage, while tranquil hiking trails can be found just outside the home’s back door.
Custom-built mansion, Oklahoma, USA
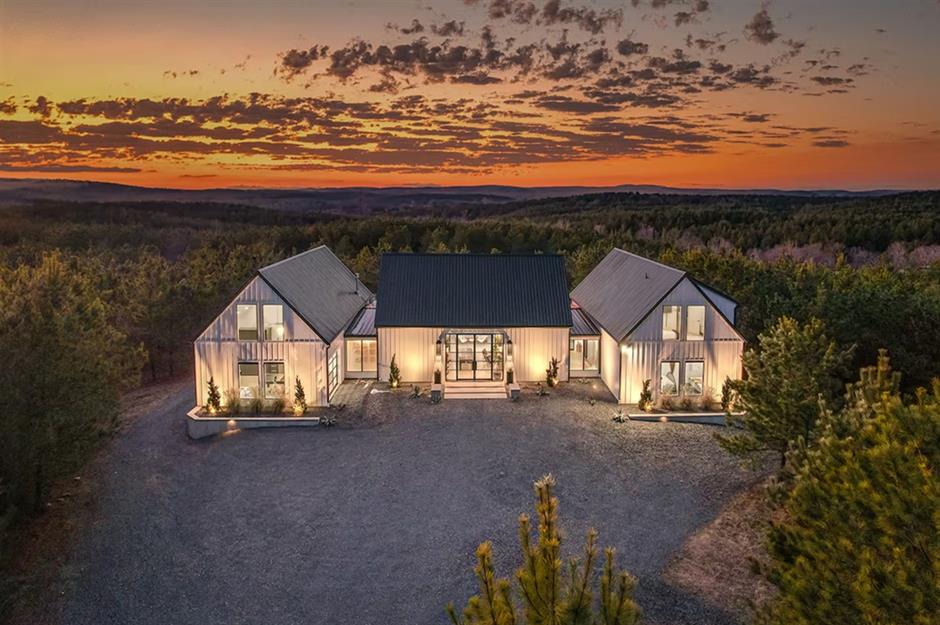
As bold as it is unique, this custom-built mansion finds itself on eight private acres (3.2ha) in Broken Bow, Oklahoma.
Named The Vineyard, the one-of-a-kind luxury home benefits from a wow-factor symmetrical façade, with oversized windows and one seriously unique feature that makes this property even more exciting...
Vast, open living spaces
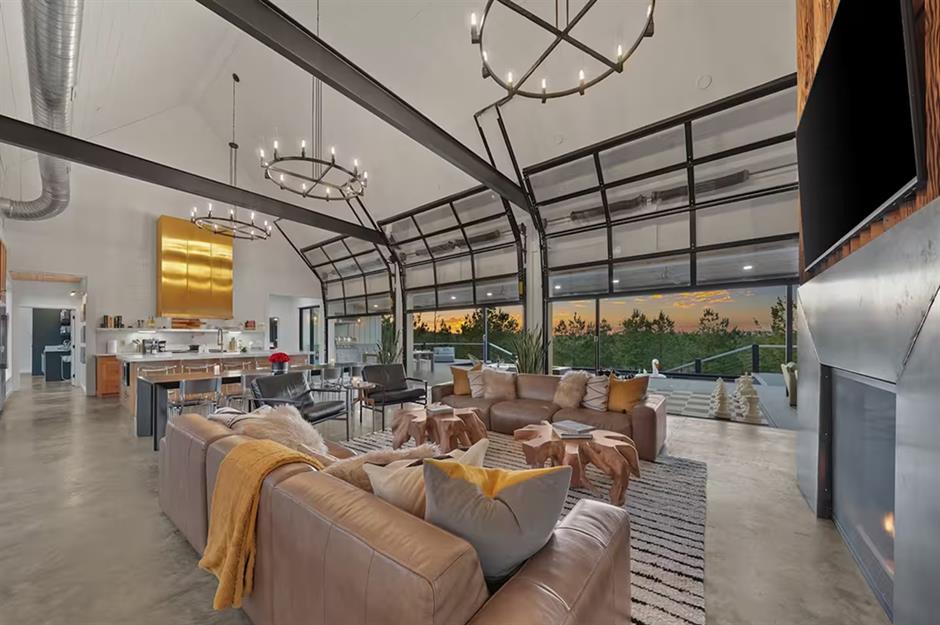
That’s right – the huge open-plan living space is lined with steel and glass garage doors, which lift up into the roof space to create large openings, for the ultimate indoor-outdoor experience.
The room is made even more amazing thanks to a cathedral-like ceiling, exposed steel beams and industrial-inspired elements. The space is broken up into a lounge with a full-height fireplace, a dining area and a kitchen, kitted out with a gold extraction hood.
Sponsored Content
Double-height ceilings
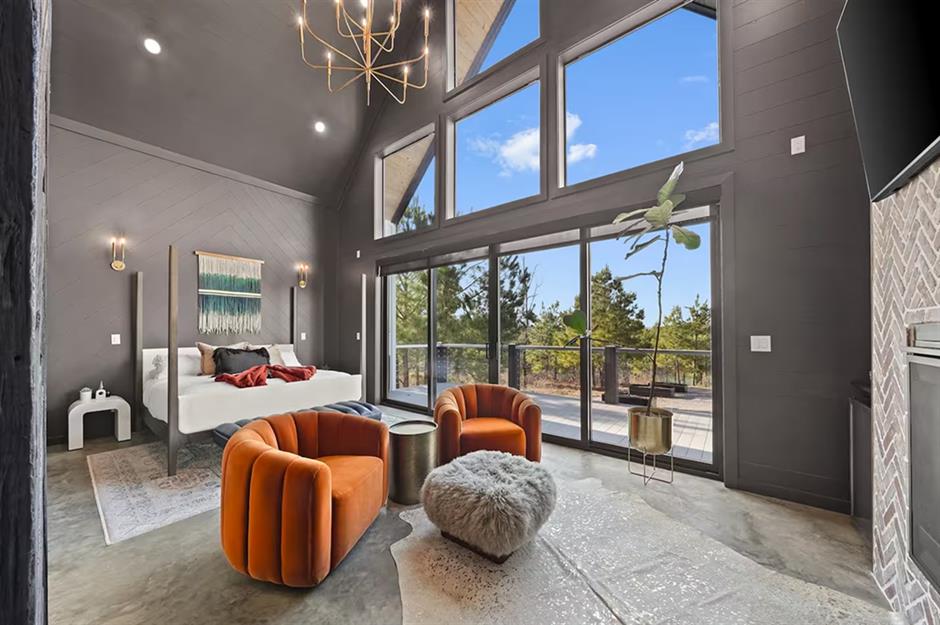
The property also benefits from five spacious suites and a lofted bunk room. Other highlights include the home’s media room, games room and outdoor swimming pool.
The garden is also equipped with a lounge, a firepit, a bar and a giant chess set. But most of this is overshadowed by the incredible scenery that surrounds this secluded sanctuary.
685-acre ranch, British Columbia, Canada
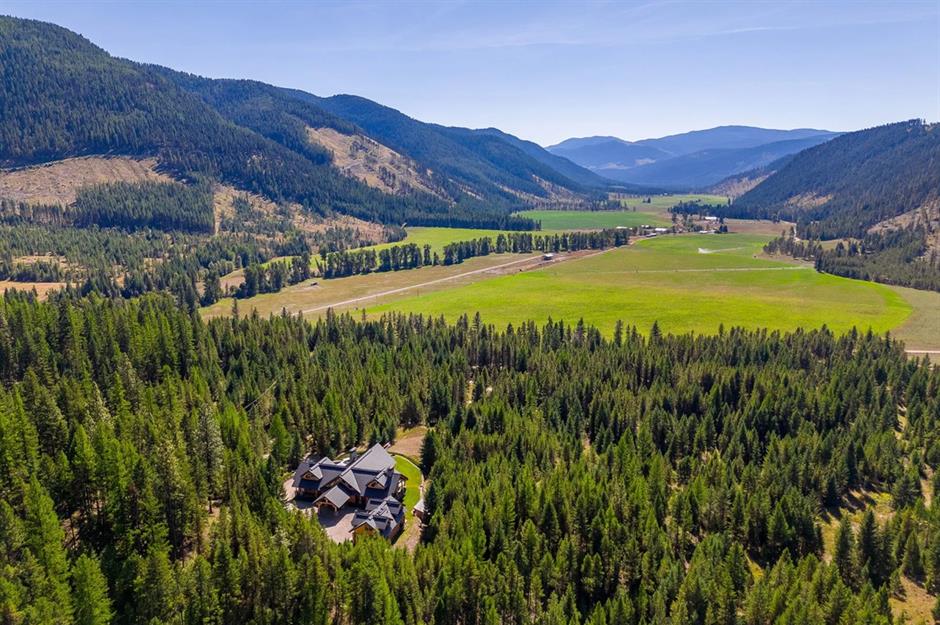
Known as Buck Lake Ranch, this 685-acre (277ha) spread is located in the Central Okanagan region of British Columbia, miles from anything else.
Enclosed by towering trees and soaring mountains, the property is the ultimate private sanctuary, where tranquillity and adventure can be savoured.
Traditional log cabin design
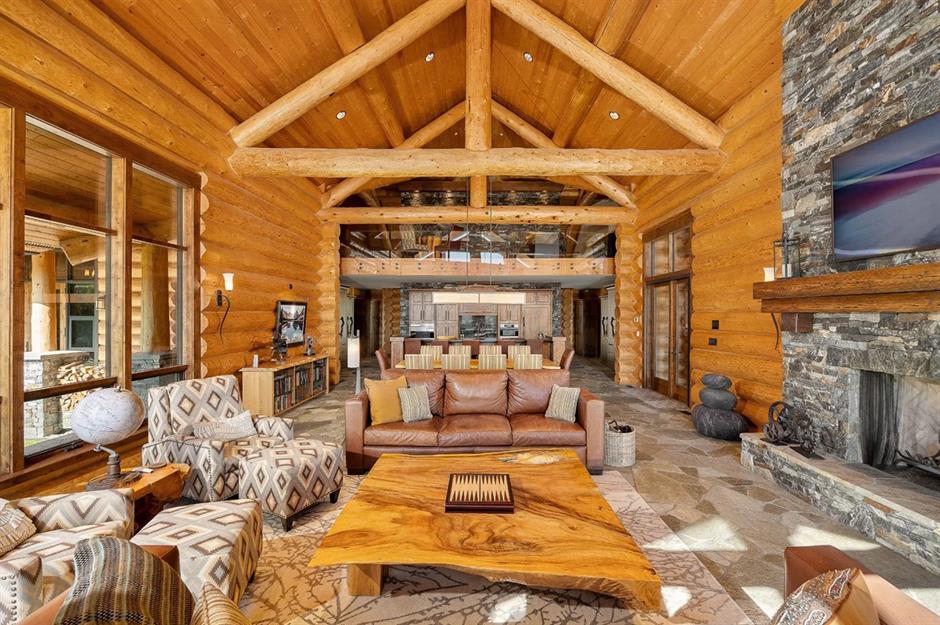
The estate was for sale in May 2025, with Sotheby's International Realty Canada, for CA$12.5 million, or £6.8 million ($8.9m), and it's no surprise.
The home stretches 5,725 square feet (532sqm) and features exposed timber logs, towering spruce beams and floor-to-ceiling windows that frame the great outdoors. There’s a stunning open-plan living area with a lounge, kitchen and dining zone, as well as four bedrooms and four bathrooms.
Sponsored Content
Luxury outdoor amenities
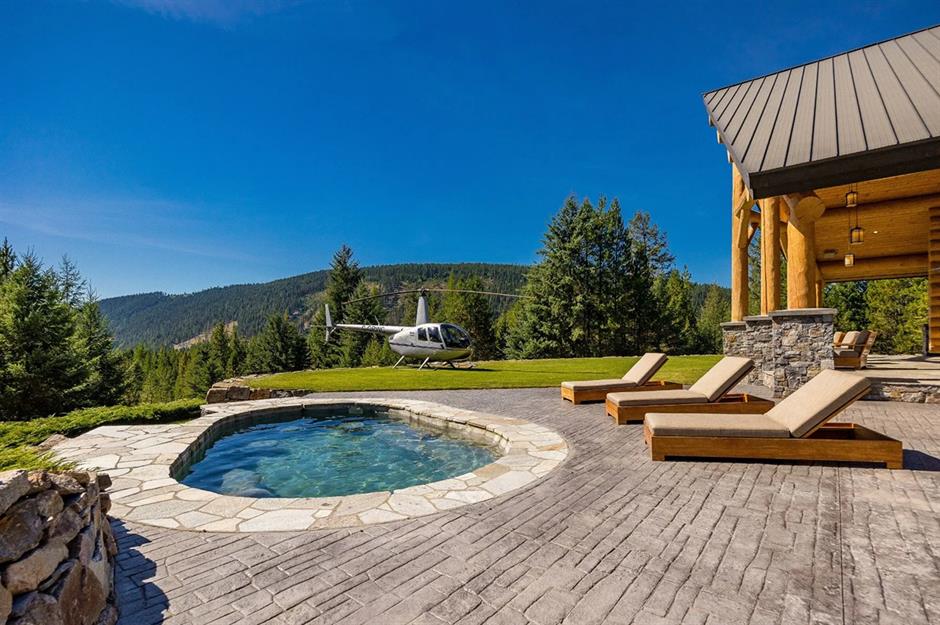
Outside, the extensive garden benefits from a pool and an outdoor kitchen. Secluded and private with no through roads, the ranch is best reached by helicopter and even has its own landing pad on the lawn.
The ranch can even accommodate cattle and boasts endless pastures and paddocks, filled with streams, lakes and forested mountains. There’s also a two-bedroom carriage suite above the garage and a four-bedroom guest house just a short quad ride away.
See-through house, New York, USA
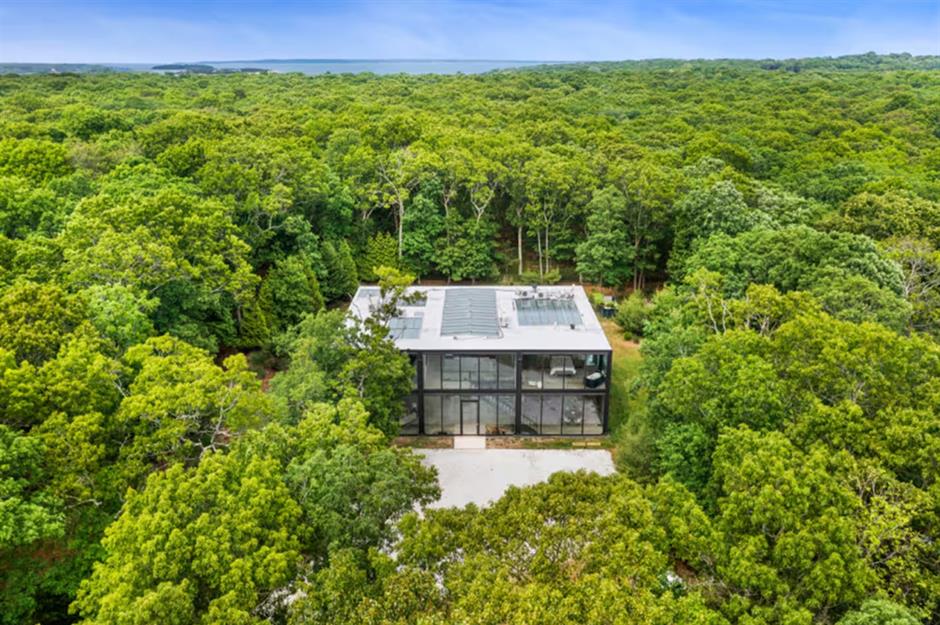
Formed from steel and large sheets of glass, this house in the Hamptons, New York, is an architectural triumph.
Secluded in a mature woodland, the home's glass walls allow for unobstructed views of the trees from every single inside space.
Spaces for socialising
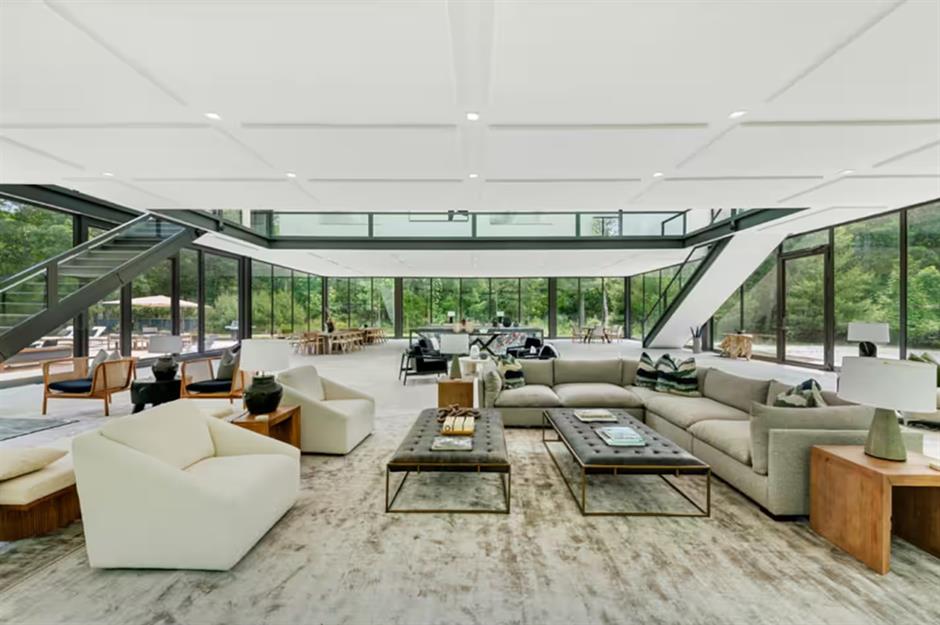
Measuring a cool 10,000 square feet (929sqm), the property features a unique interior with vast rooms broken up into numerous usable areas.
This colossal room boasts multiple lounges and two staircases that lead to different parts of the house. At the end of the first, you'll find two master bedrooms, while the second leads to four guest rooms.
Sponsored Content
Streamlined and symmetrical
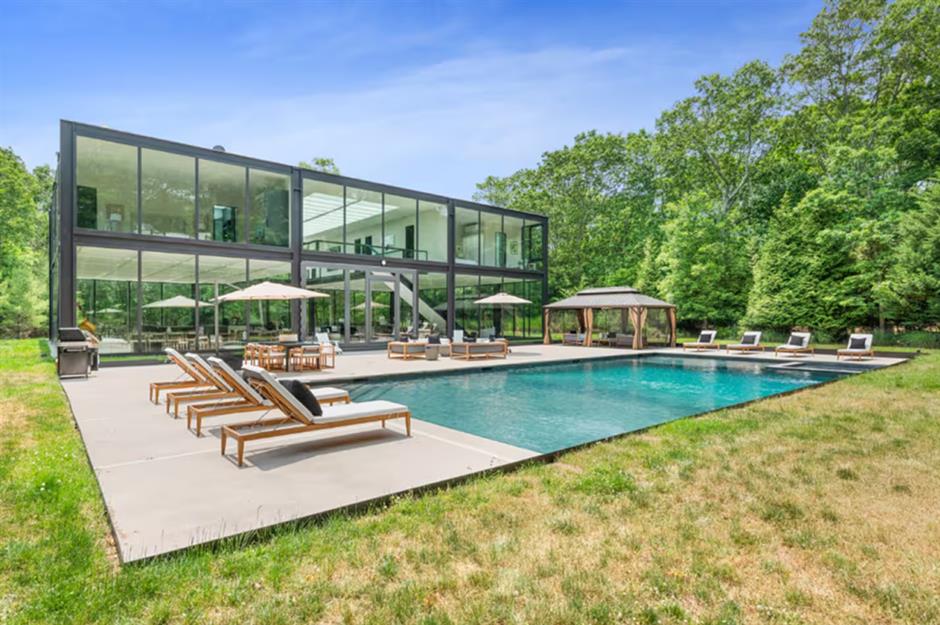
The décor has been kept fairly pared back, with crisp white walls and neutral furnishings that allow the great outdoors to steal all the limelight.
Plus, the property has a smart home system that controls everything from the front gates to the internal lighting and the air-conditioning. Outside, you'll find an ultra-private backyard that's almost two acres (0.8ha) in size, with a sunbathing deck and in-ground pool.
Grand country manor, Scotland, UK
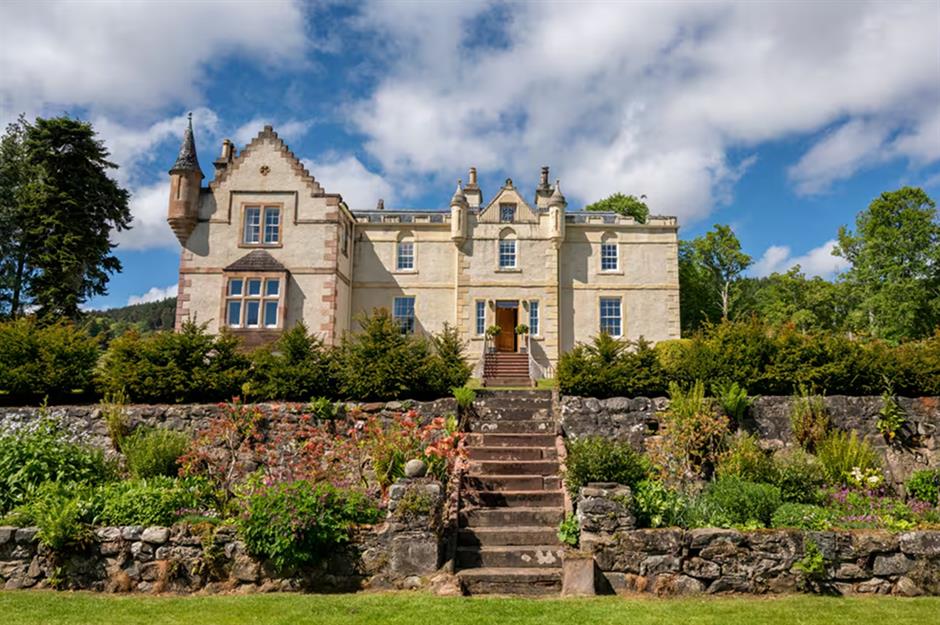
Over in the Highlands of Scotland, you'll find this gorgeous country manor. Ross-shire Hall is Grade II-listed and dates back to the 1700s, but thanks to its current owners, it has been brought back to life, with luxurious extras to boot.
Heritage grandeur
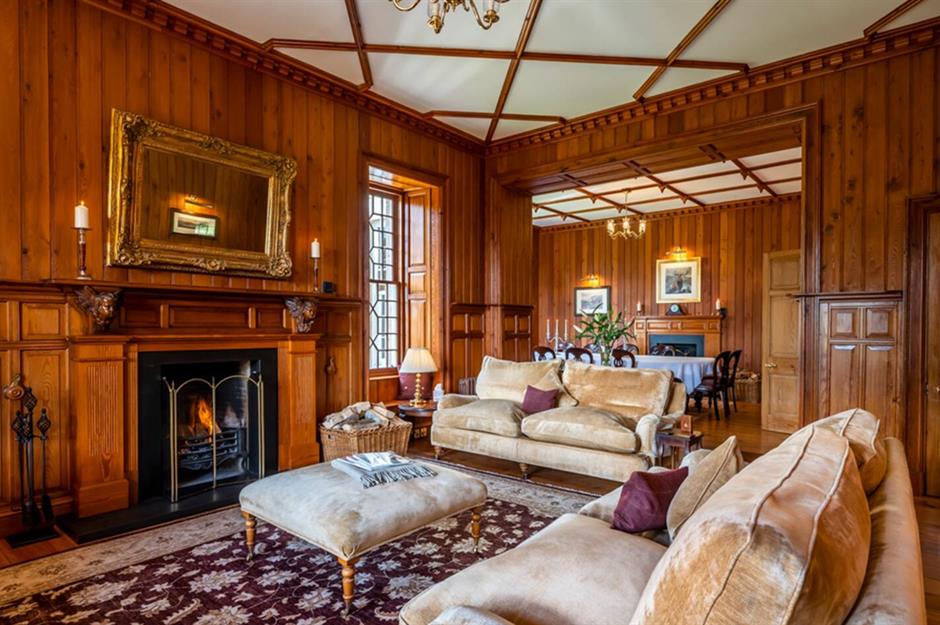
Bursting with character and period details, the refined home features formal living areas with wood panelled walls, decorative ceilings, pretty windows and striking fireplaces.
There are three reception rooms in total, as well as a large kitchen, a formal dining room and seven bedrooms.
Sponsored Content
Manicured lawns
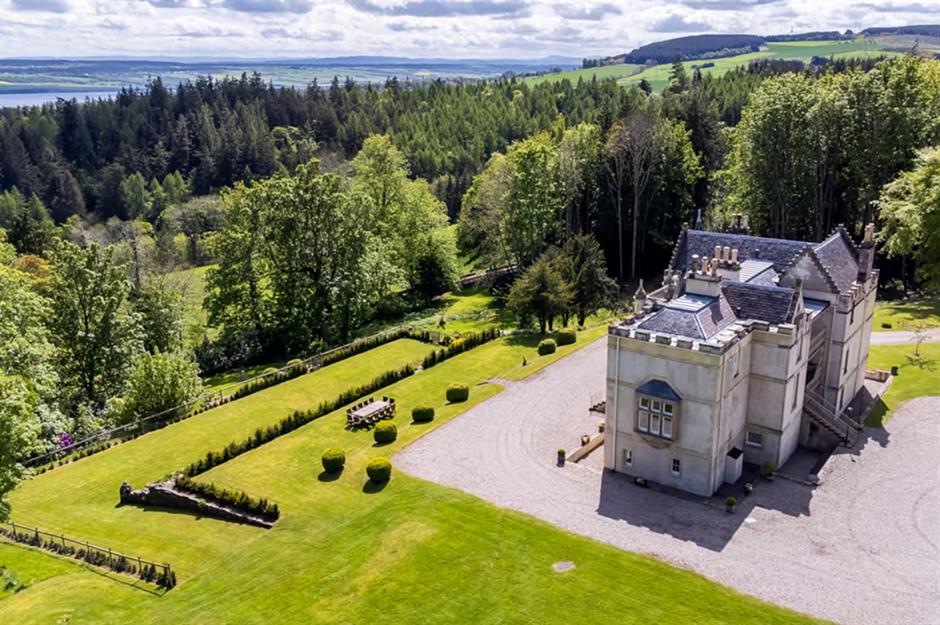
Outside, you’ll find six acres (2.4ha) of glorious gardens and woodlands, with quiet Highland beaches, lush waterfalls and hiking trails within easy reach. Due to its remote location, the property regularly sees pheasants and deer visiting the garden, and buzzards and red kites flying overhead.
Amazingly, former US President Franklin D. Roosevelt and his wife, Eleanor, spent part of their honeymoon at the house, according to the Airbnb listing. We can't say we blame them!
25-acre estate, Georgia, USA
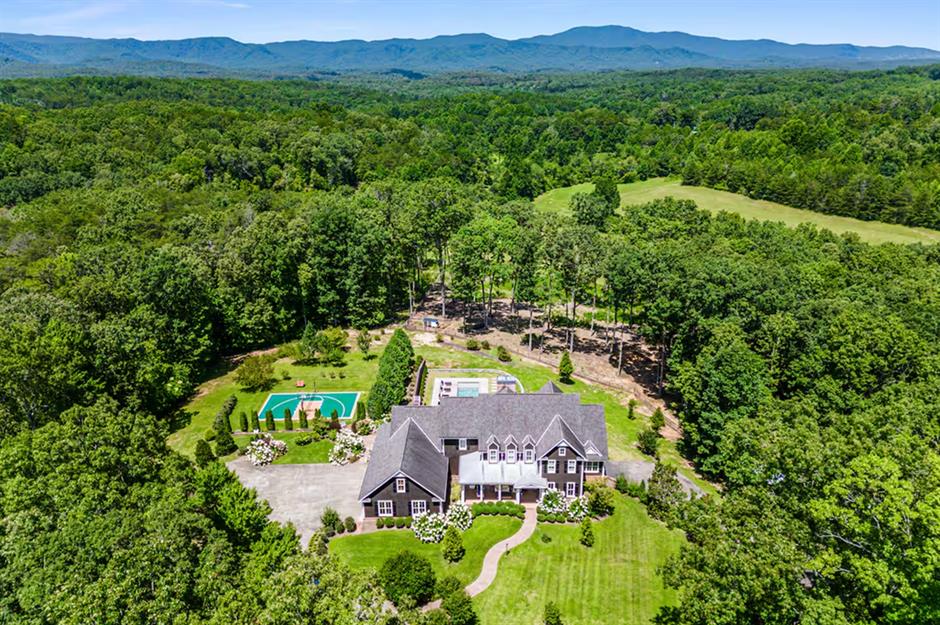
Just because a home is remote, it doesn't mean it can't be kitted out with everything someone could need to live the perfect life.
Enter this 25-acre (10ha) estate in Blue Ridge, Georgia. Complete with a saltwater swimming pool, a basketball court, wellness centre and petting zoo, to name a few of its amenities, this rural retreat is almost too good to be true.
Bold décor
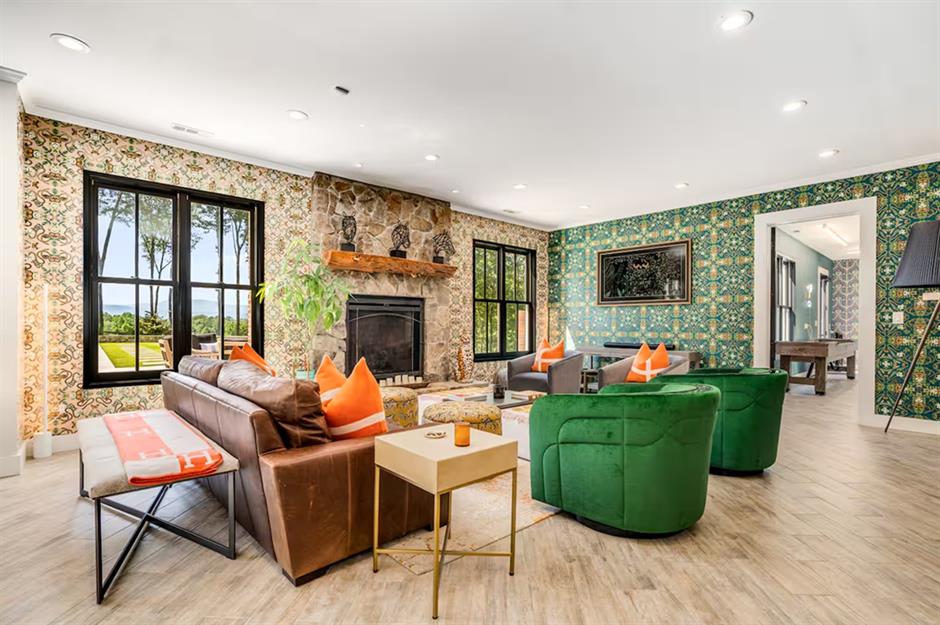
The mansion stretches a cool 10,000 square feet (929sqm) and can comfortably sleep 16 people. There are numerous lounges throughout, including an open-plan space with a dining area and kitchen.
There’s also a library, a bar, seven bedrooms and five bathrooms. As for décor, every room is brimming with bold wallpapers and quirky furnishings. You’ll also spot exposed stone fireplaces, vaulted timber ceilings and wood-panelled walls.
Sponsored Content
Designed for entertaining
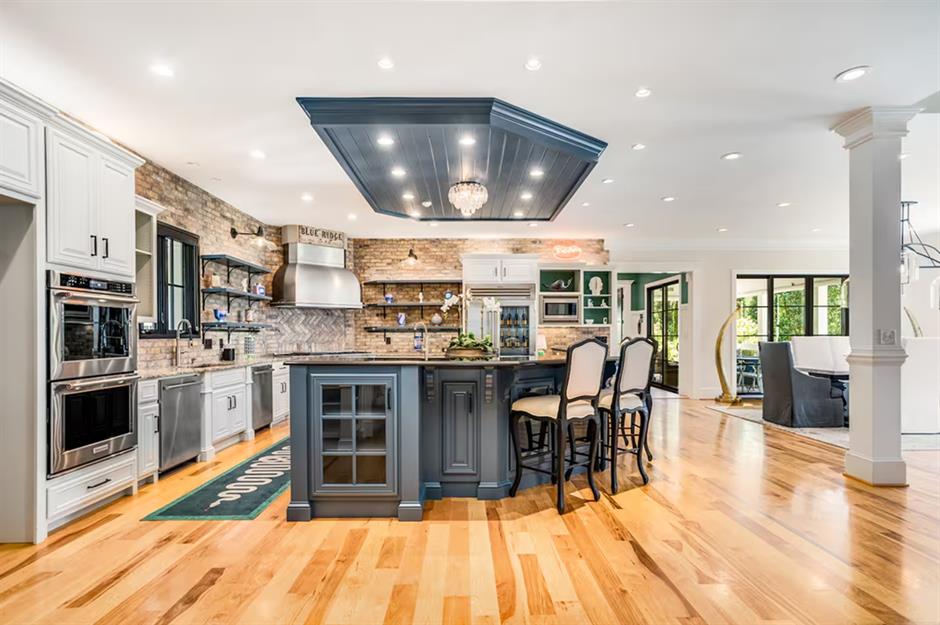
Almost every room benefits from stunning views of soaring mountains and the Chattahoochee-Oconee National Forest, thanks to large windows. There’s a front and a rear porch, where the scenery can be soaked up without interruption.
Guests can play pickleball, volleyball or badminton, hit the billiard table or partake in a game of shuffleboard. Plus, the petting zoo has donkeys, goats and chickens. Multiple hiking trails lie on the property, too, for added outdoor adventures.
Private oceanfront estate, Acapulco, Mexico
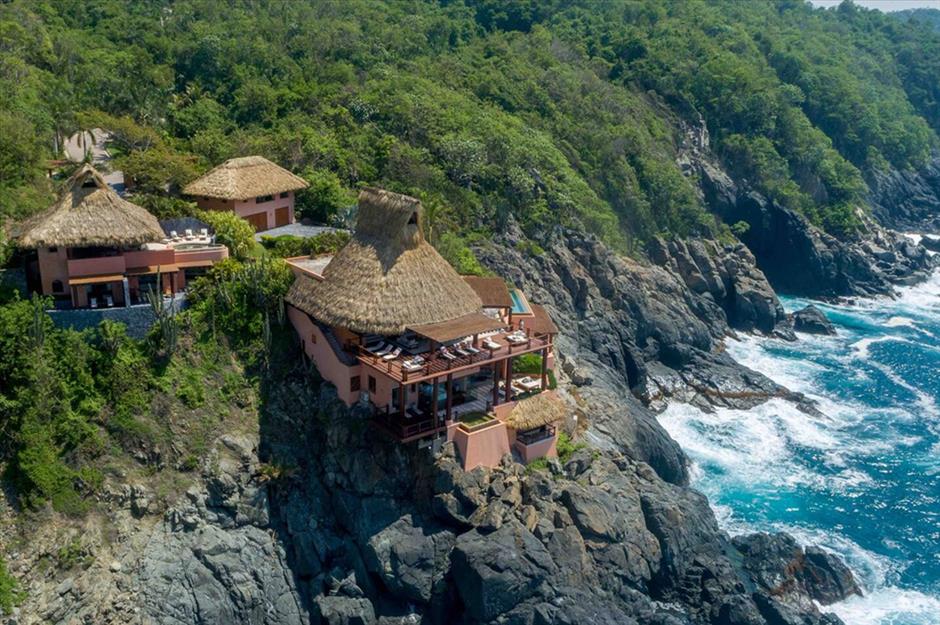
Precariously positioned on the rocks above the crashing waves of the Pacific Ocean, this mesmerising Mexican villa benefits from a private beach and dramatic, panoramic vistas.
Described on the Airbnb listing as the “most private, secluded and luxurious tropical getaway”, Casa Garrobo is truly a hidden gem.
Seamless indoor/outdoor design
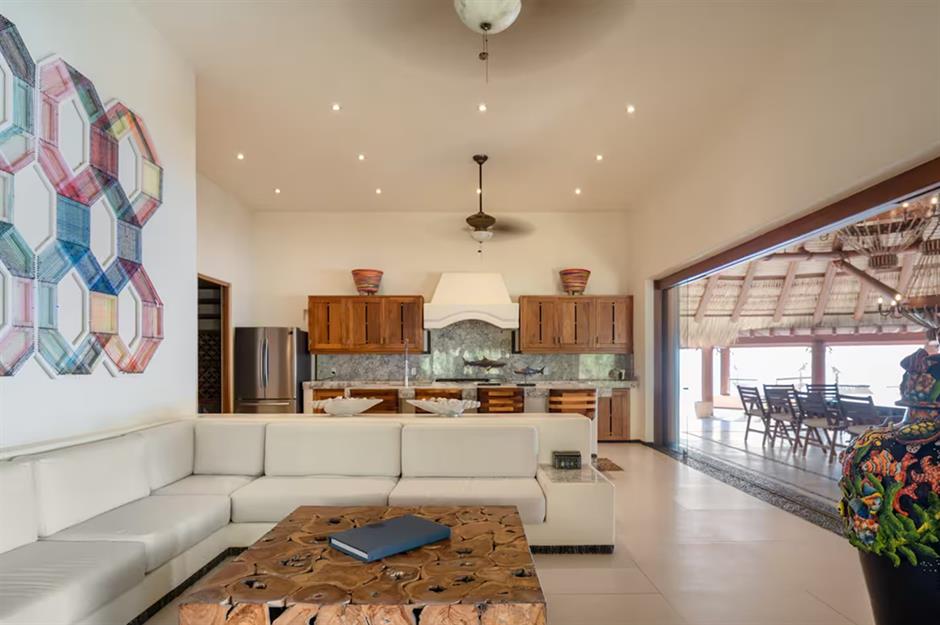
The secluded compound is gated for added security and offers seven spacious en-suite bedrooms across three structures.
There are three kitchens, too, as well as a formal dining room that can accommodate as many as 22 guests.
Sponsored Content
Master suite with sea views
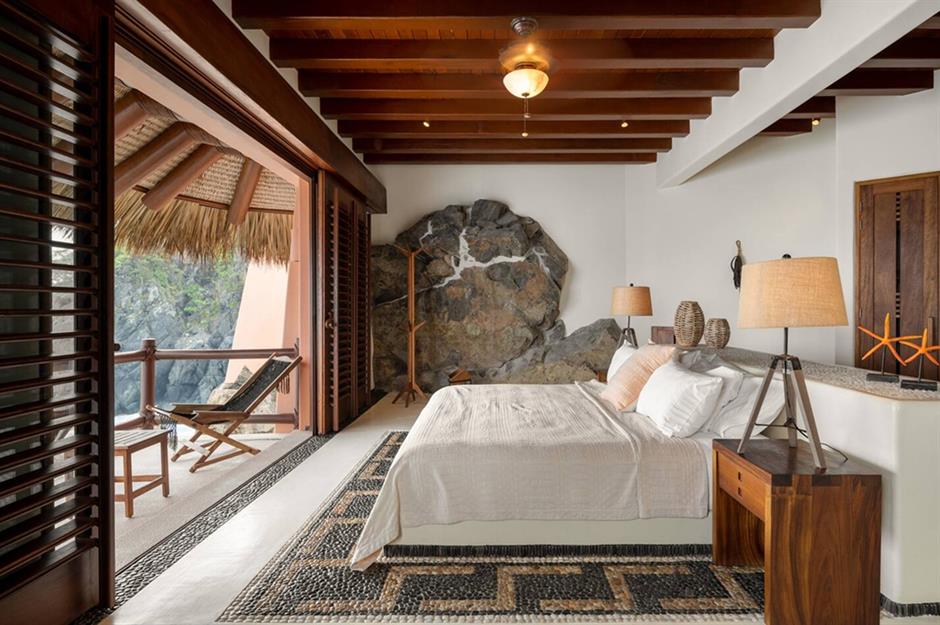
The interior is contemporary and light-filled, with cool art installations, bold furnishings and designer light fixtures. Floor-to-ceiling sliding glass doors open the inside spaces up to the home's gorgeous garden, or private balconies overlooking the ocean.
There are even three swimming pools for guests to enjoy. What could be better than that?
Coastal villa, Chalkidiki, Greece
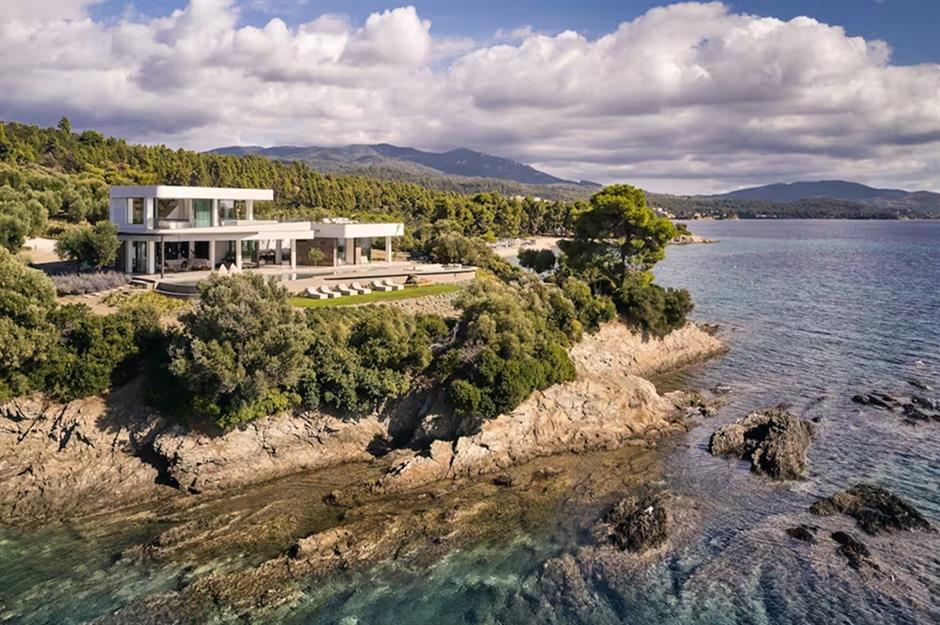
Could anything be more enticing than a secluded villa on the coastline of Greece? This stunning property lies on the peninsula of Sithonia, within touching distance of crashing waves.
In complete harmony with its natural surroundings, the home exudes glamour and style, while its glass walls frame truly magnificent scenery.
A modern masterpiece
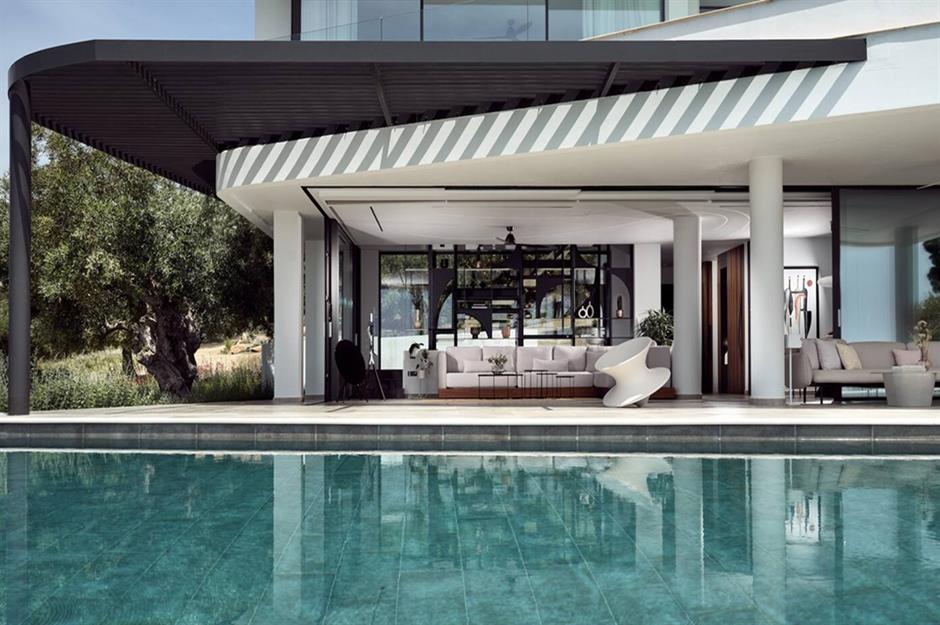
Villa Dikoarch sleeps 10 and was designed and built using the most advanced architectural technologies. Modern and magical in equal measure, the villa is situated in private gardens and surrounded by olive trees, lush Mediterranean plants and fragrant herbs, for a truly immersive experience.
An abundance of sunlight oozes inside through sliding glass doors, which allow the interior spaces to be opened up to the great outdoors and a glistening infinity pool.
Sponsored Content
Private balconies
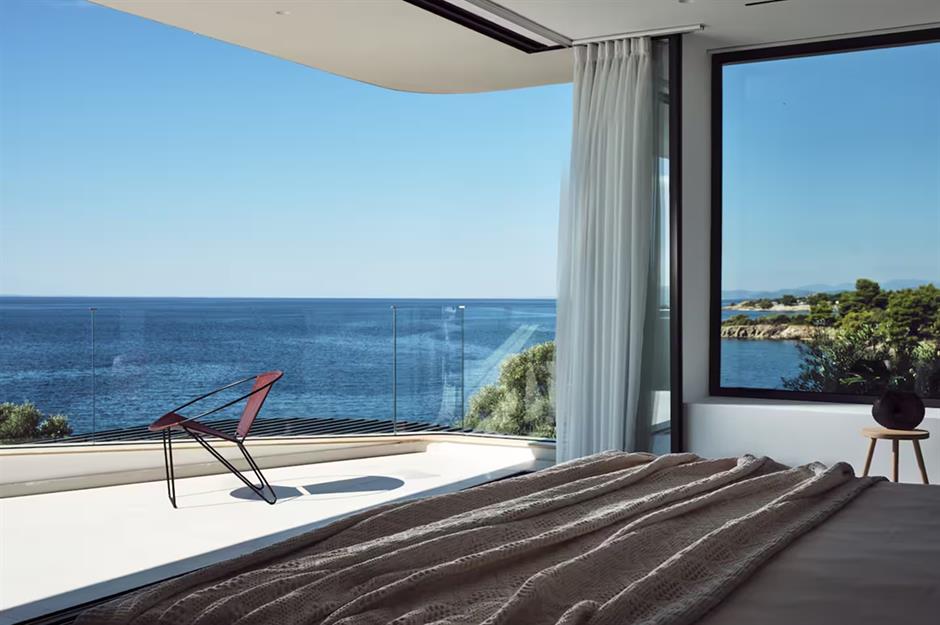
As for rooms, there's a lounge, kitchen and dining area, as well as a cinema and five bedrooms that blur the line between inside and out, thanks to frameless glass walls.
Some of the bedrooms even come with their own private balcony, allowing guests to feel like they are floating above the ocean. With no neighbours for miles around, and a tropical garden with its own private beach, this villa is as good as it gets.
Joshua Tree retreat, California, USA
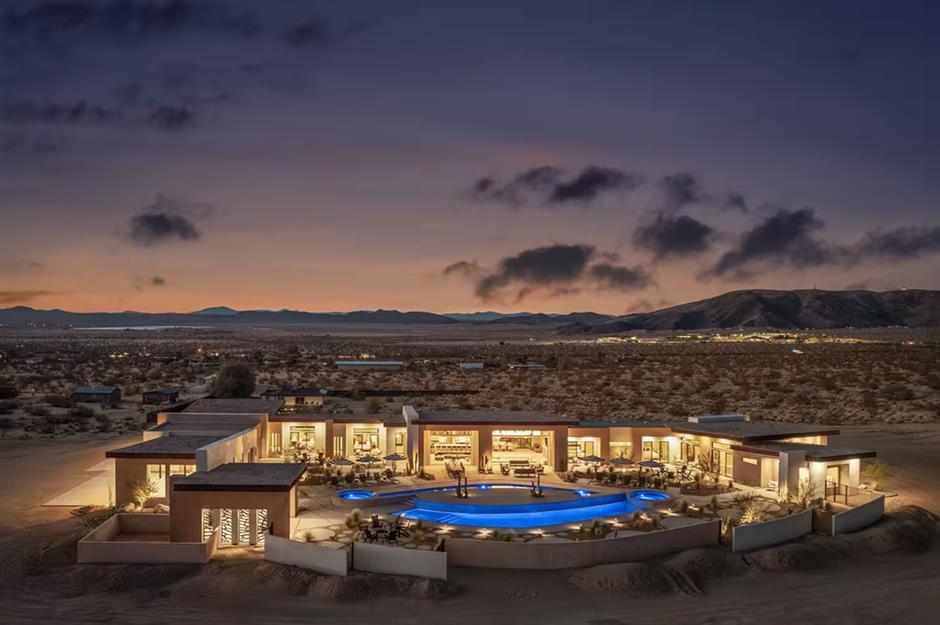
Joshua Tree National Park is one of America's most famous protected areas. Defined by rugged rock formations and stark desert plains, the park spans 1,235 square miles (3,199sqkm). To put that into perspective, that's 795,156 acres (321,788ha).
Homes can be found in this vast desert, but many are extremely isolated, allowing for ultimate privacy and connection to the great outdoors. Enter this amazing home.
Sociable spaces
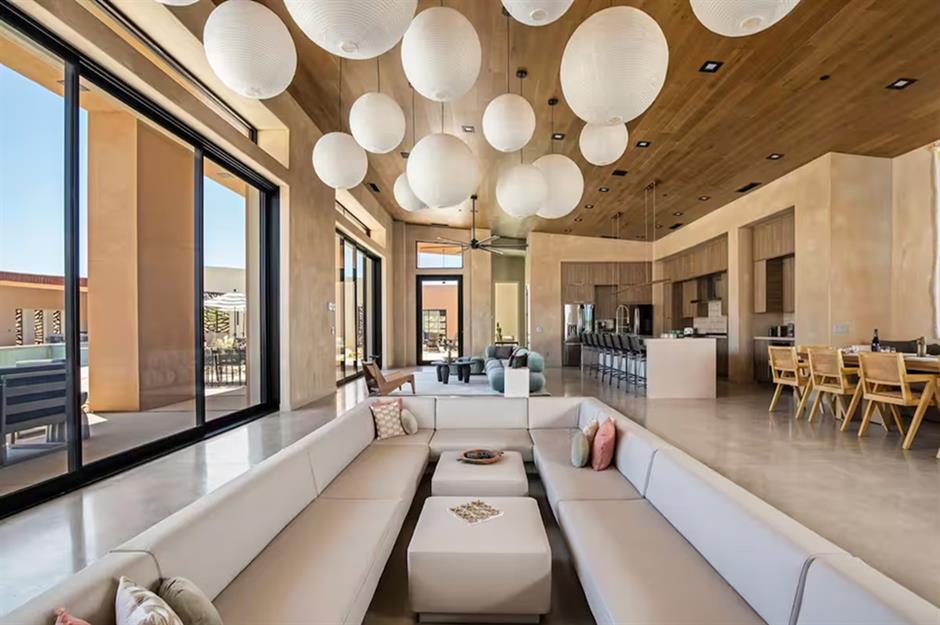
Known as Peak by Fieldtrip, the single-storey retreat blends world-class amenities with unparalleled privacy. The interior is utterly remarkable, with sky-high ceilings, walls of glass, dramatic lighting and sophisticated furniture that looks entirely bespoke.
There's a gorgeous open-plan living space, with a sunken lounge, dining zone and kitchen. A games room provides the perfect spot for unwinding after a long day of soaking up the scenery.
Sponsored Content
Desert-inspired interiors
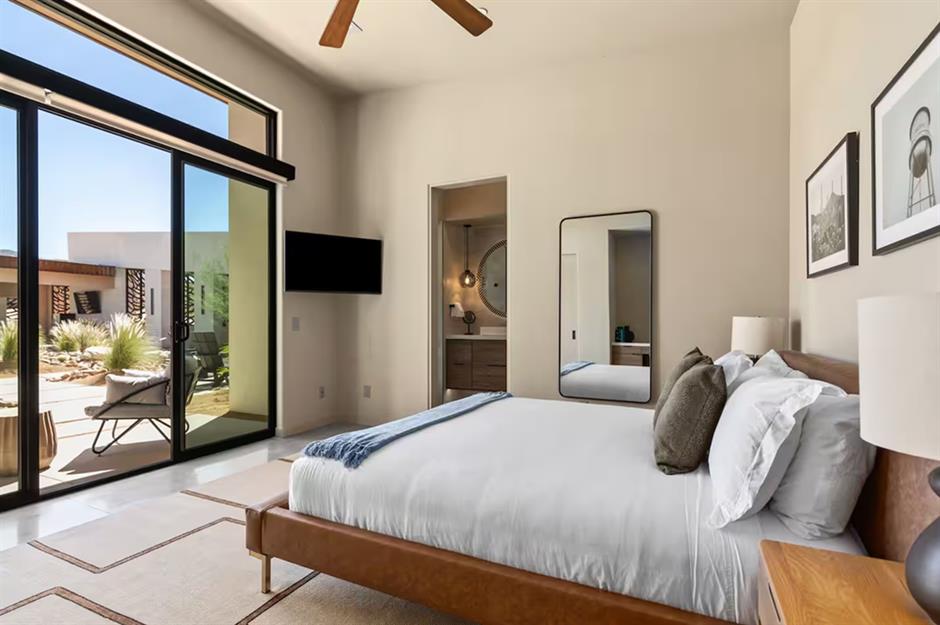
The home is ideal for 12 guests, thanks to its eight bedrooms and six bathrooms. Many of the suites have sliding doors that open up to a private patio.
There are also two heated pools, two hot tubs, three outdoor firepits, an alfresco kitchen and multiple dining areas for meals with a view.
Loved this? Take a tour of more amazing luxury homes
Comments
Be the first to comment
Do you want to comment on this article? You need to be signed in for this feature