53 cool ways to squeeze in an eating space
Tiny dining solutions for every room
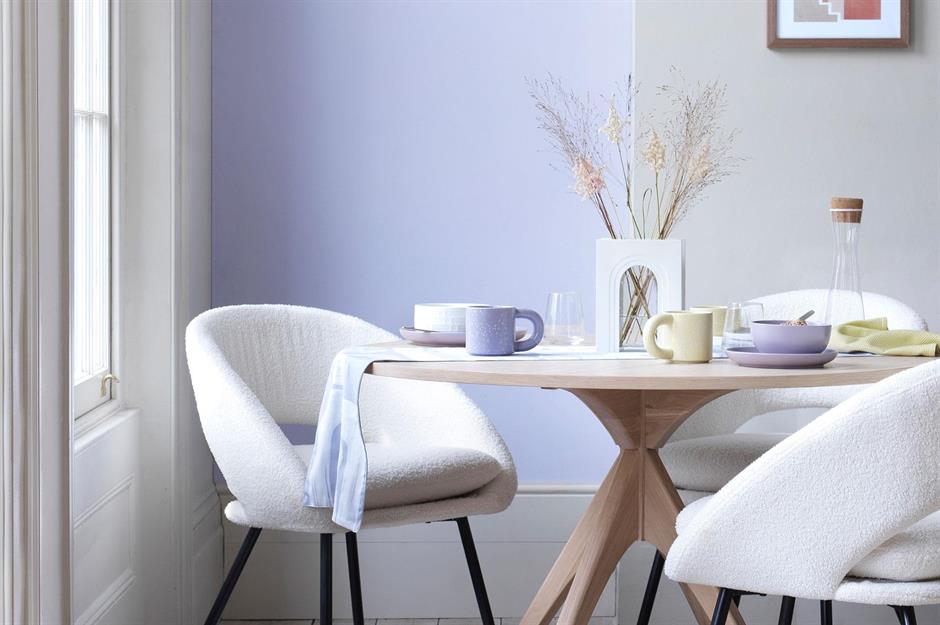
Don’t have a dining room? You can still eat in style. Fitting a small dining area into your living space can be done with these genius tips and ideas. Whether you want to create a compact kitchen-diner or find the right tiny table for your living room, check out these darling dinette eating spaces that create room for everyone whatever the room size.
Invest in a flip-down table with storage
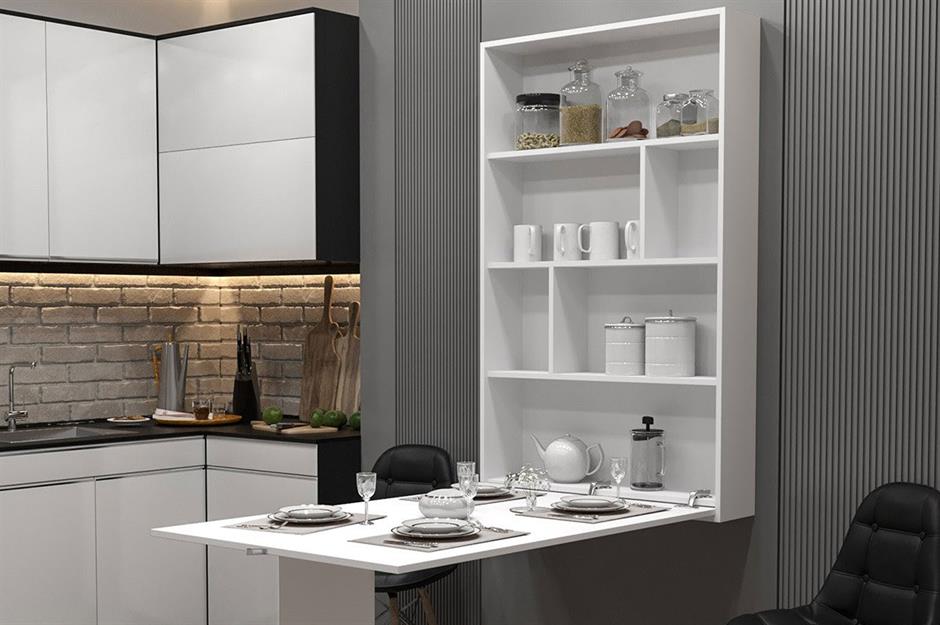
A fold-down table attached to a wall makes a great dining choice if your kitchen or living room lacks space. Choose a clever design that houses additional storage shelves. They also make the ideal home for tableware ready to be used.
Anchor with colour
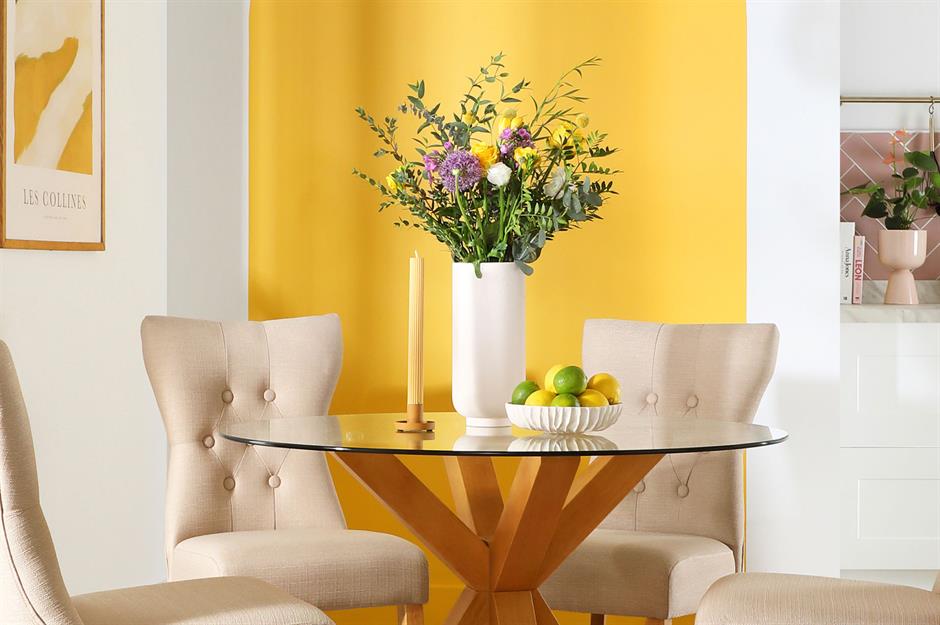
Zone a tiny dining area in an open-plan space by painting the walls of the corner a different colour to the rest of the room. This block of sunny yellow is ideal to segregate and create an uplifting breakfast room that will set you up with good vibes for the rest of the day. At dinnertime light a candle to generate a more intimate atmosphere. The ambient candlelight will shift the bright yellow hue into an inviting warm gold.
Opt for a round table
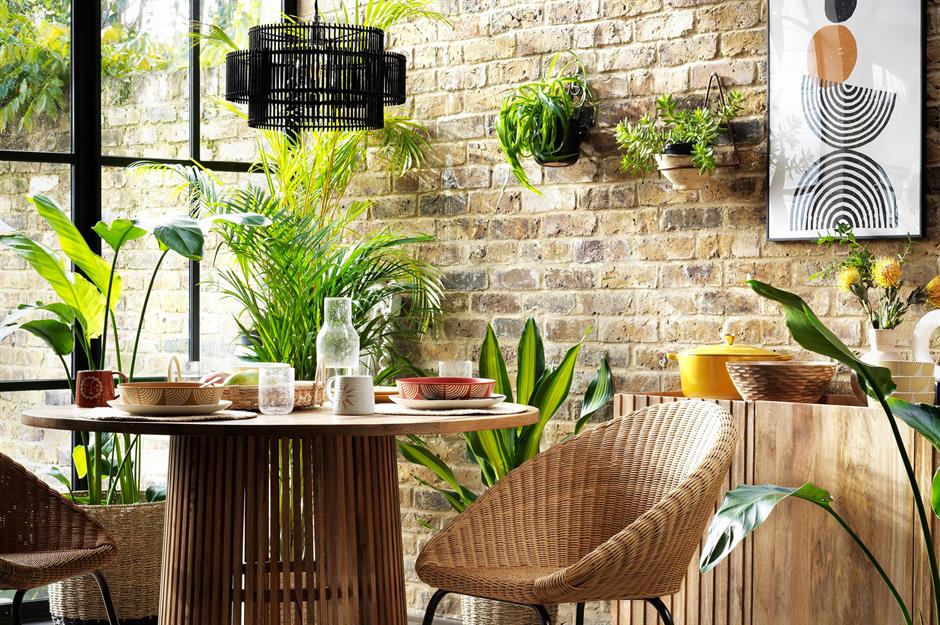
Round tables provide better use of space in small areas than square options because there are no corners. They are sociable and create less crowding when sitting down. This striking circular table boasts an open wooden slat base that allows light to flow through adding to the illusion of space.
Butt a bench against a wall
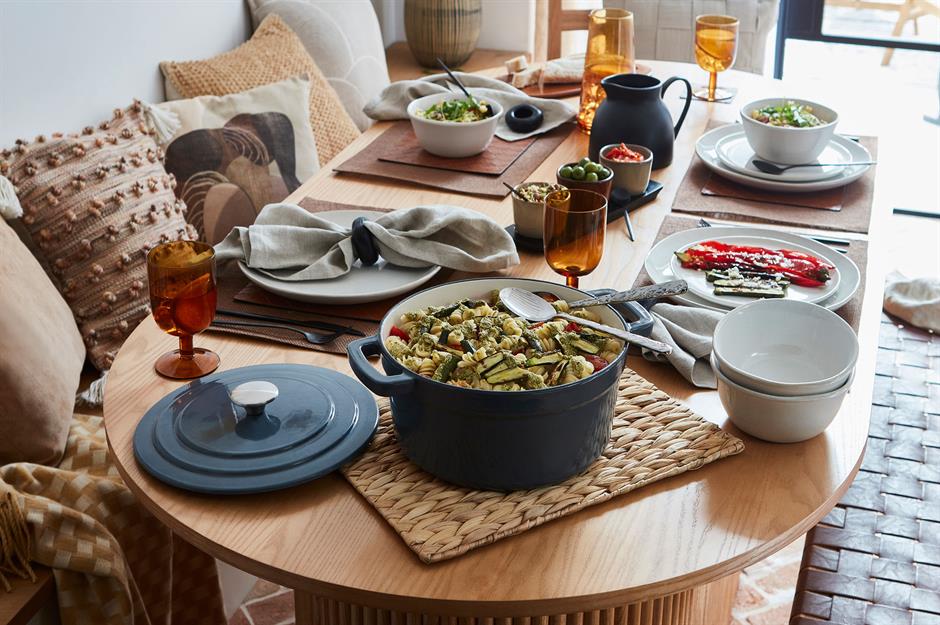
If the space in your kitchen-diner is tight chose a curved edge table with benches. Then, one can sit tight against the wall. Create an additional layer of comfort by adding a row of soft cushions. Alternatively, if you enjoy dabbling in DIY why not build a static bespoke bench with storage below the seat?
Settle on a sofa table
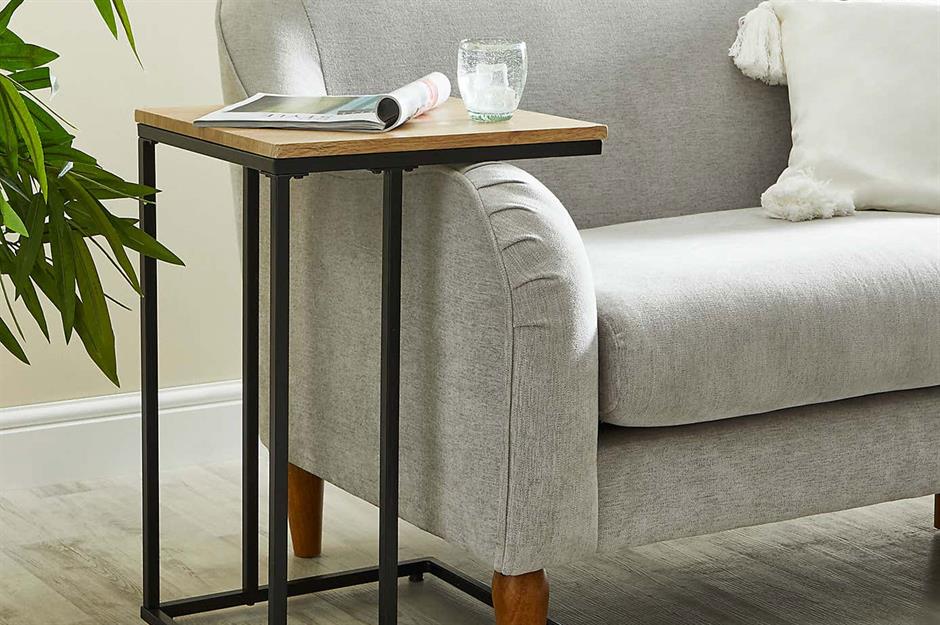
TV tray tables will definitely fill you with nostalgia. But they have evolved a lot since their heyday. This smart sofa side table slots neatly under the seat and over the arm to make the most of a tight space. The chic industrial style means it doesn't have to be folded away after dinner and can provide multifunctional use at all times.
Move out to the balcony
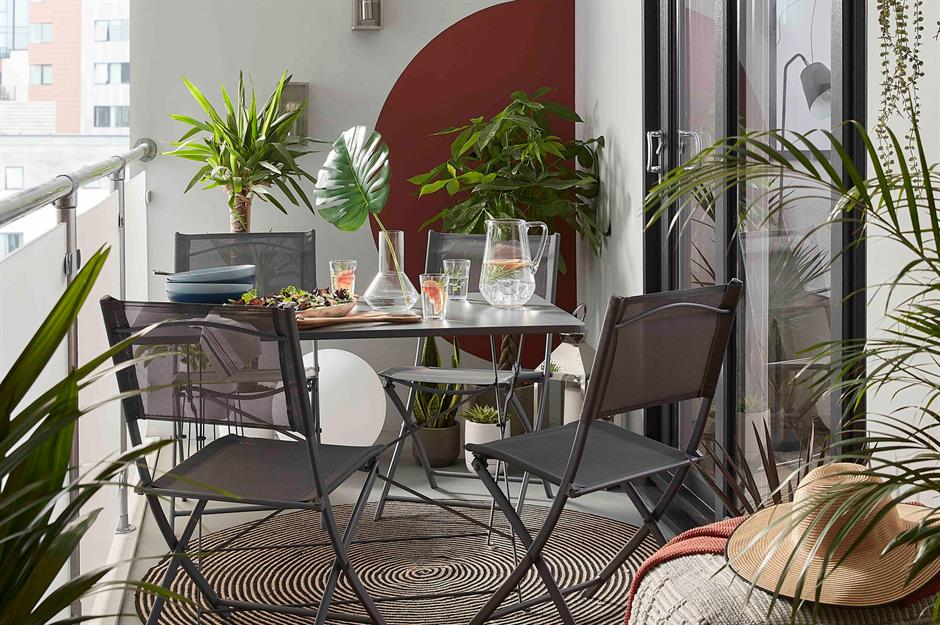
If you don't have the luxury of a separate dining space and have a tiny living room, think outside the box! A balcony is a flexible space that can be easily altered to your needs. A folding bistro table will transform your little patch of paradise into an alfresco dining terrace in just a couple of moves! Okay, this idea is more suited for summer months but don't rule out winter dining just yet. A patio heater, blankets and, depending on your space, possibly a firepit will turn up the cosiness dial with Hygge-style.
Wheel in a trolley
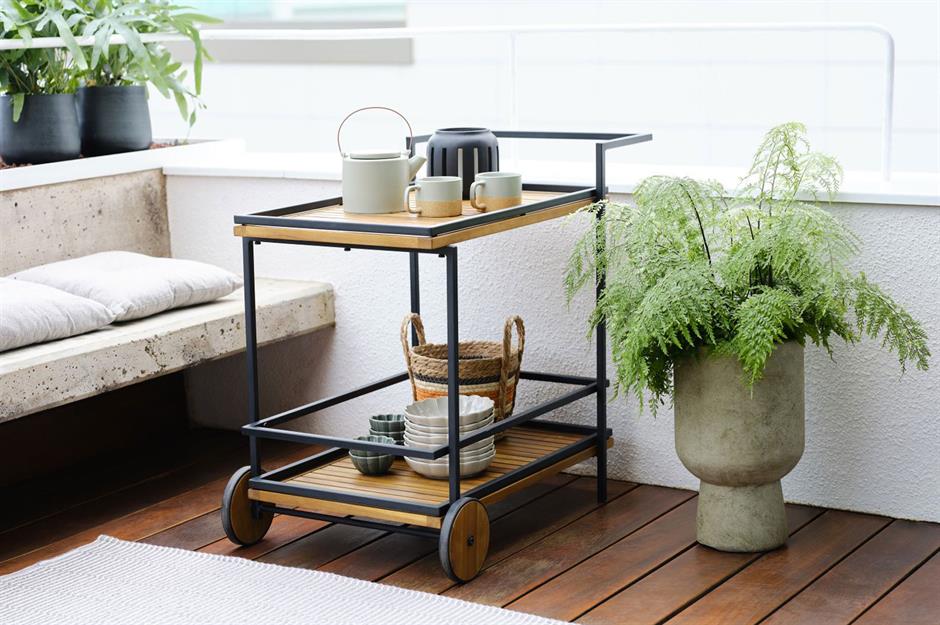
Transform a two-tiered trolley into a portable dining table that can be enjoyed in more than one room. Roll it into the living room for a TV dinner one night, then whisk it out onto the balcony to enjoy supper under the stars. The second shelf underneath will offer extra storage space for condiments and a beverage bottle, when not in use.
Draw the eye upwards
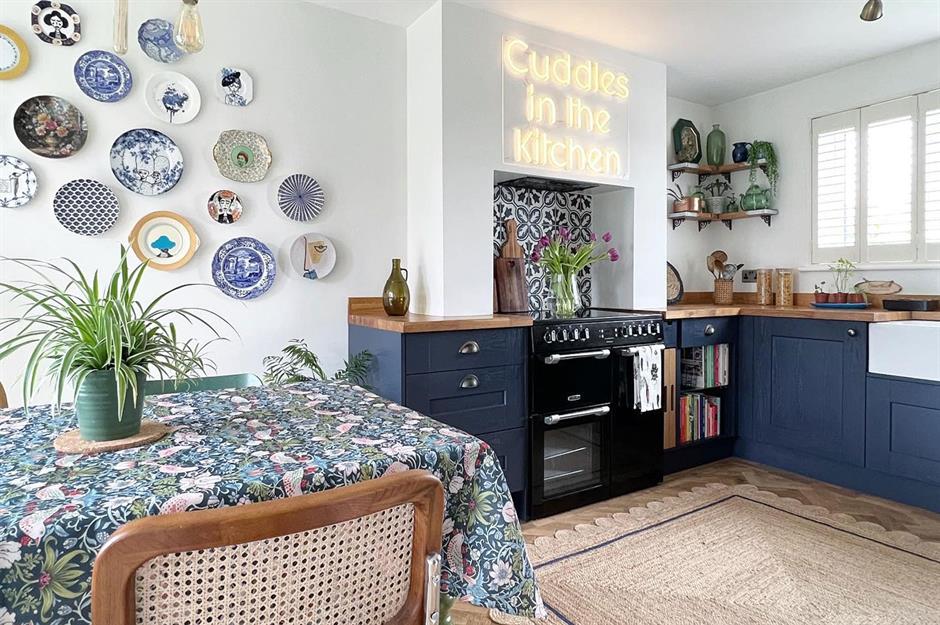
Here's a clever cheat to enhance a dining space. Striking wall art leading up a wall will draw the eye up following the pattern. This beautiful collection of plates has been collected and beautifully displayed by @eli_at_home. The decorative ceramics knit together the blue kitchen cabinetry colour and pretty bird-print dining tablecloth perfectly.
Slot in a breakfast nook
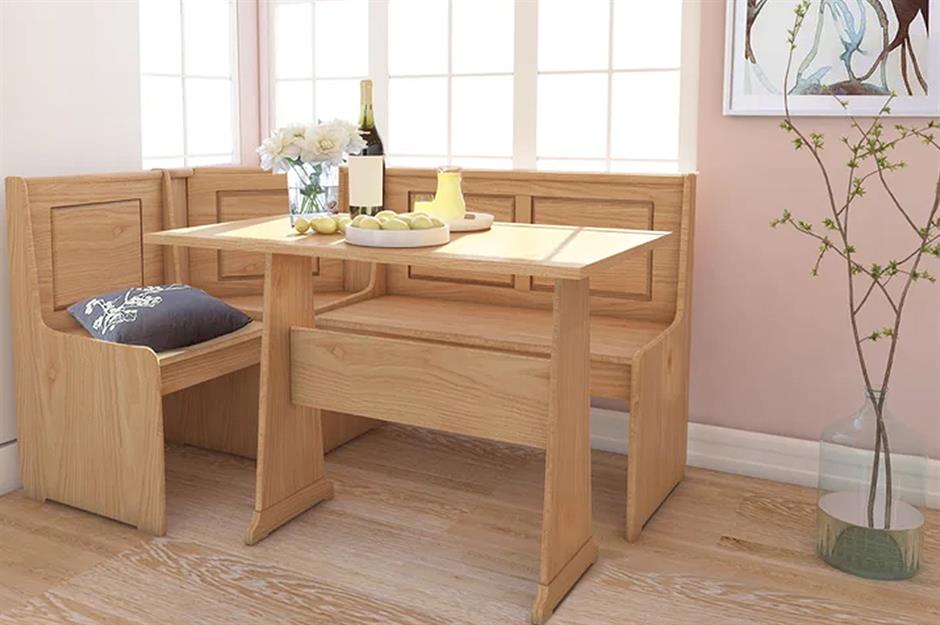
A breakfast nook is a small eating space usually based in or just outside your kitchen. In larger homes as its name suggests they are generally an extra casual enclosure predominately used for that most important meal of the day. But, if space is tight why not use this format to create a designated dining space for all meals? If you fancy building something more permanent, anywhere with a corner or recess will work; be it a bay window, alcove or even a large cupboard with the door removed.
Look for narrow tables
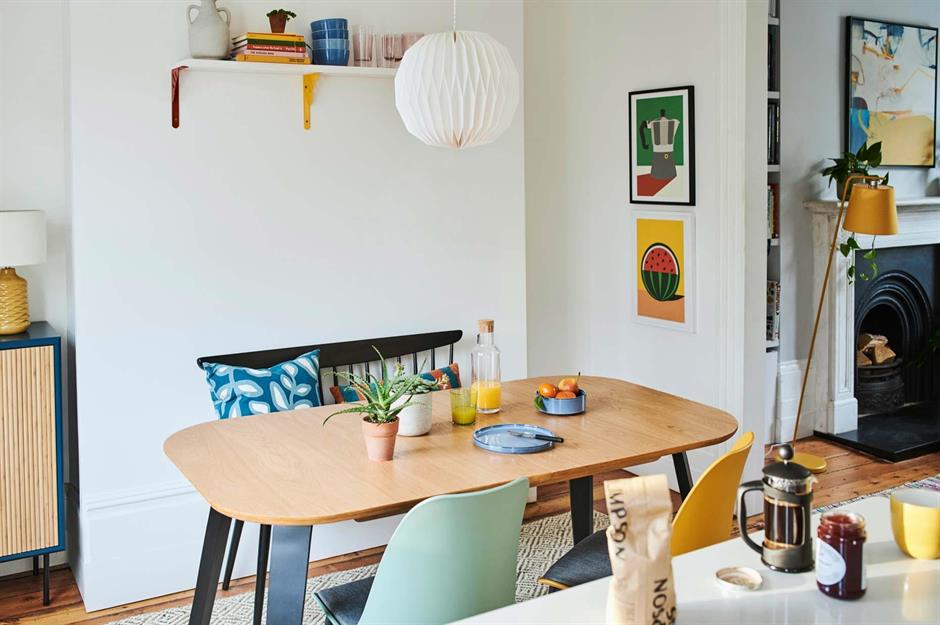
A kitchen with a small recess area is a classic spot to place a small breakfast table. Look for a narrow design with curved corners that is practical for the high-traffic family areas. A bench along one side means the dining table can be moved against the adjacent wall if ever more floor space is required.
Keep it light and bright
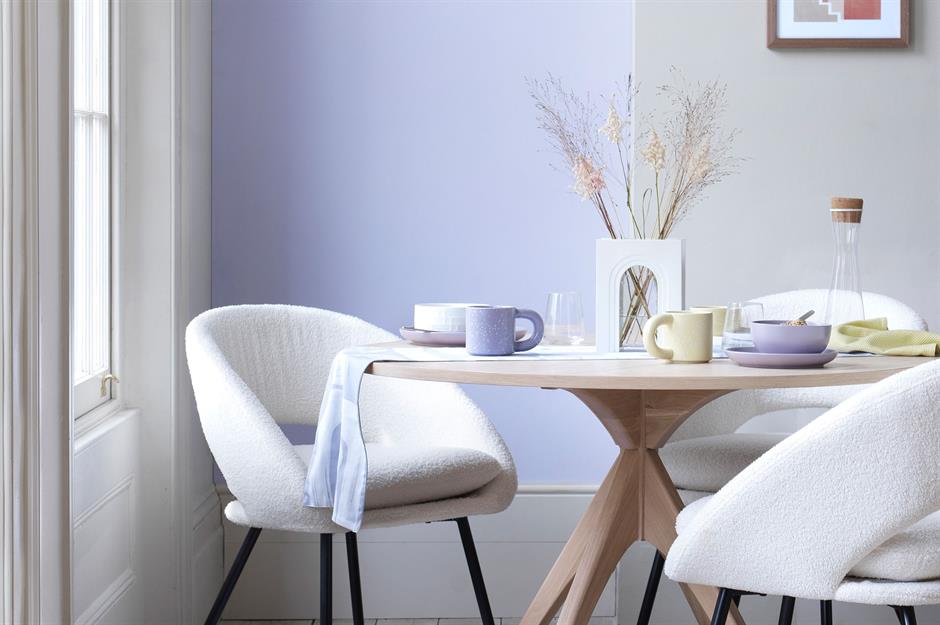
A pale wood table and soft white chairs are a sensible option for compact studios and apartments as the light tone will not compromise the sense of space. This round table and chair set act as a practical and understated statement that's stylish and convenient for single-room living.
Set up a table in the conservatory
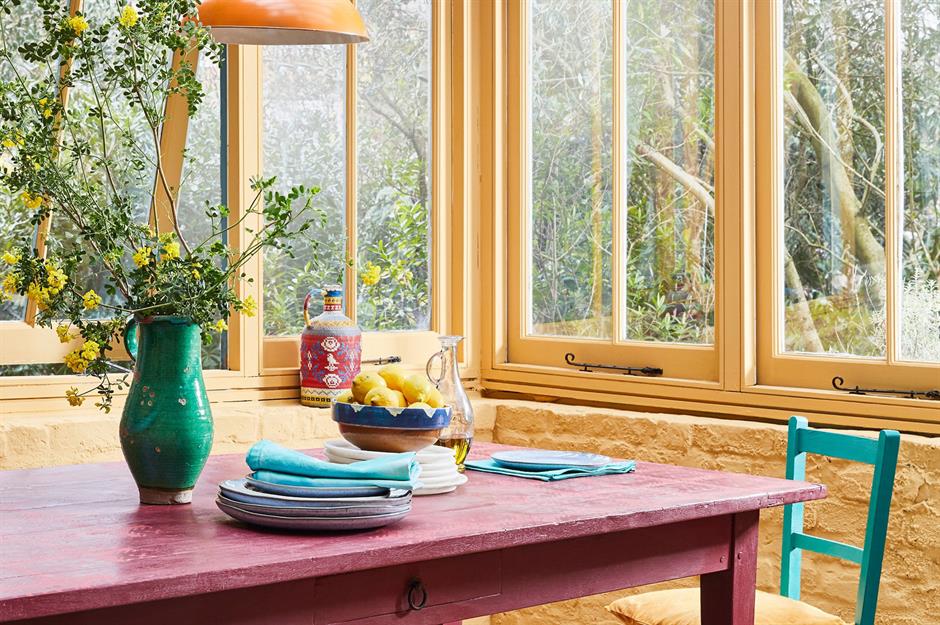
The conservatory is an ideal space to double up as a dining room from time to time. Filled with light it can make a sunny spot to enjoy lunch on special occasions on a table and chairs painted in beautiful warming colours. Lightweight, moveable furniture will make it easy to transform back into its original sunroom afterwards.
Slip a breakfast bar over a kitchen island

Open-plan spaces are often high traffic areas so choose a dining space that is both practical and stylish. This sleeper-style breakfast bar attached to the kitchen peninsula creates a divide between the two living areas. It is designed perfectly to slot stools in neatly below so not cause a hazard when not in use.
Go for a freestanding banquette
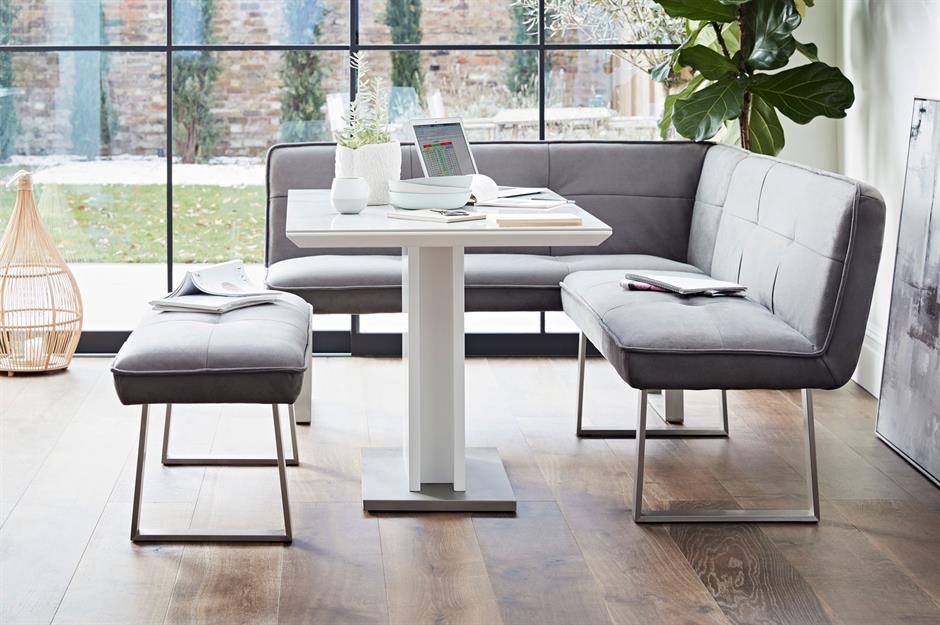
Banquettes are brilliant for using tight corners and awkward alcoves to create practical seating that uses up every inch. If you can't build in a bespoke design, go for a freestanding option. It offers great flexibility to your floorplan and being able to see beneath the bench seating will make the room feel more spacious.
Go for bistro style
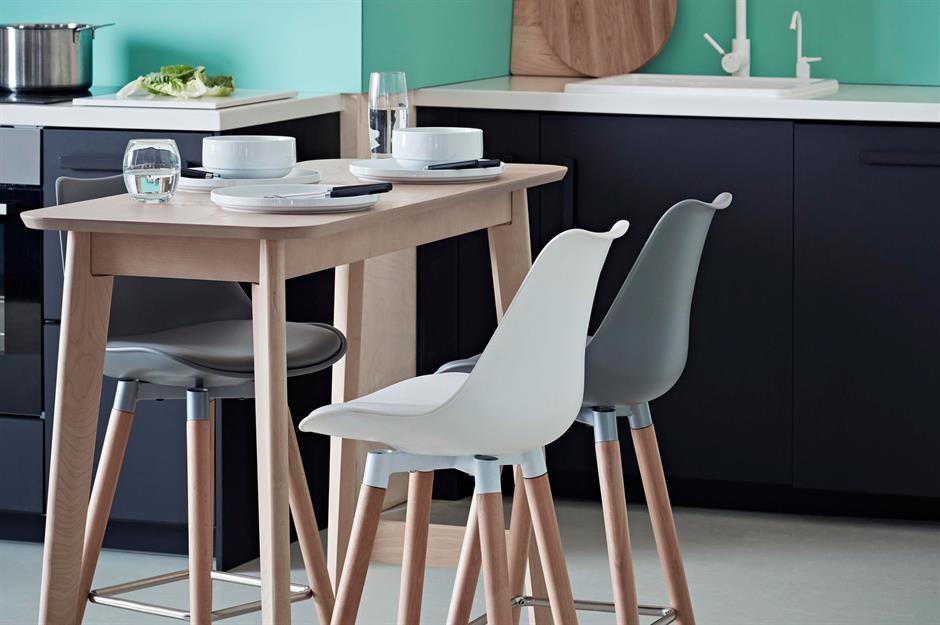
Get the breakfast bar look in your kitchen no matter what space you have available with a slimline bar table and high stools. It looks hip and will create the perfect spot for a quick bistro-style meal or mid-morning coffee.
Define with pendant lighting
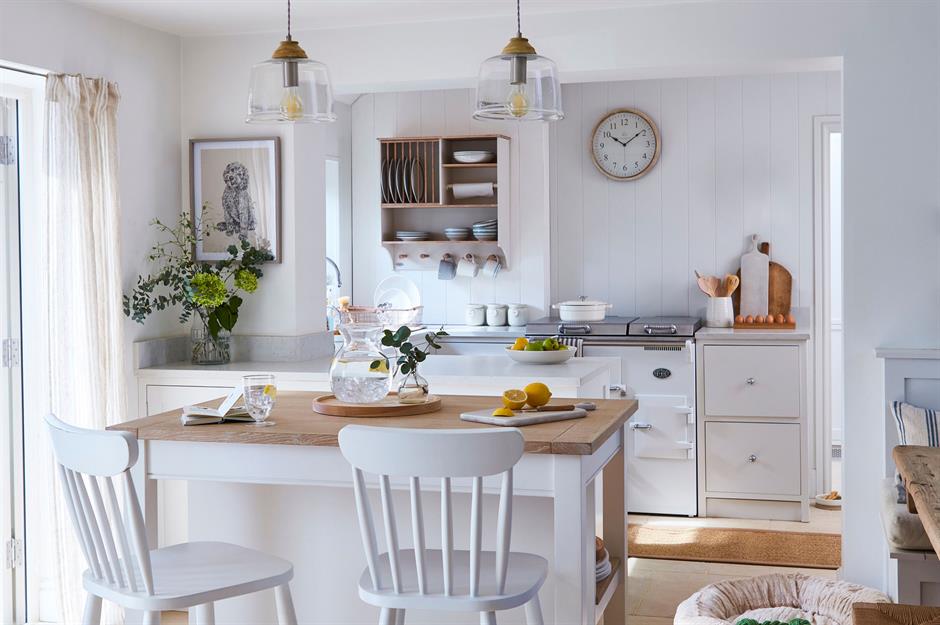
If your kitchen has enough space for a tiny table or breakfast bar make sure it blends into the kitchen scheme with stylish purpose. Pendant lights above your eating space pull the eye up, marking the space without intruding upon it.
Go luxe with reflective materials
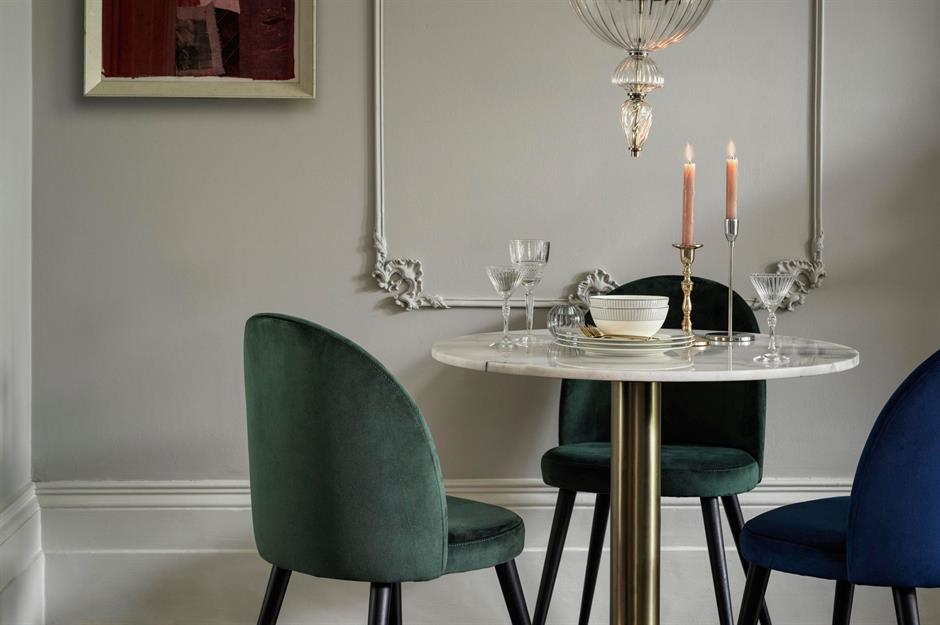
A table with a shiny marble top and metal legs is a clever furniture piece in small spaces. The glazed surface will allow light to bounce off, while a shiny gold-toned stand will reflect it and enhance the sense of space. Complete the grand illusion with high-backed chairs upholstered in a smooth, plush fabric.
Opt for a convertible table
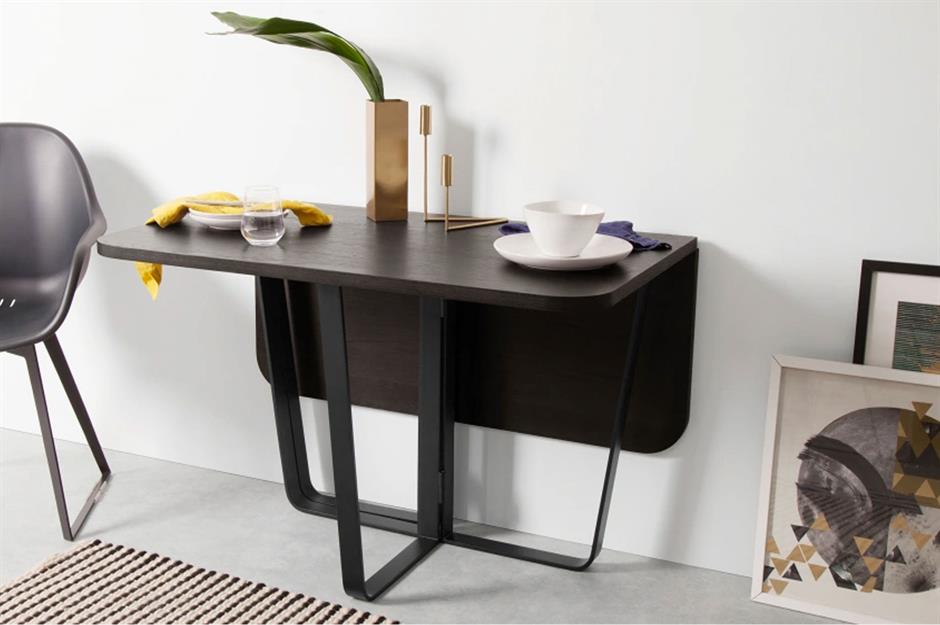
If your small living room needs to be used for dining opt for a stylish table that can be folded in half. This slim but perfectly formed wooden version has contemporary looks that will suit other living room furniture and has a gateleg design to boost dining space when needed.
Love the L-shape
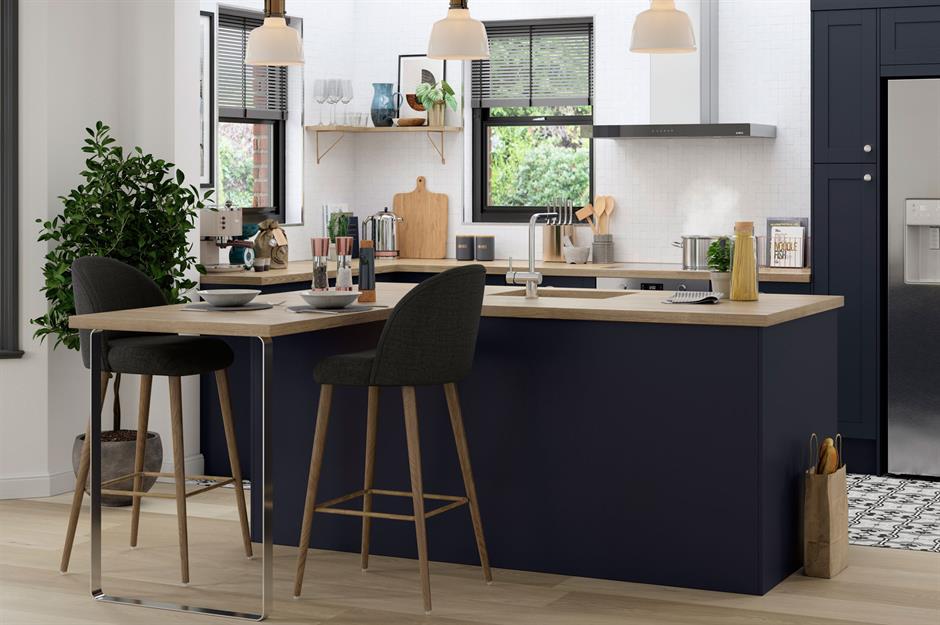
In a wider kitchen that’s short in length, try creating a perpendicular breakfast bar jutting out from one end of an island or run of units. The layout looks impressive and there's no need to compromise on worktop food preparation space.
Call for room service
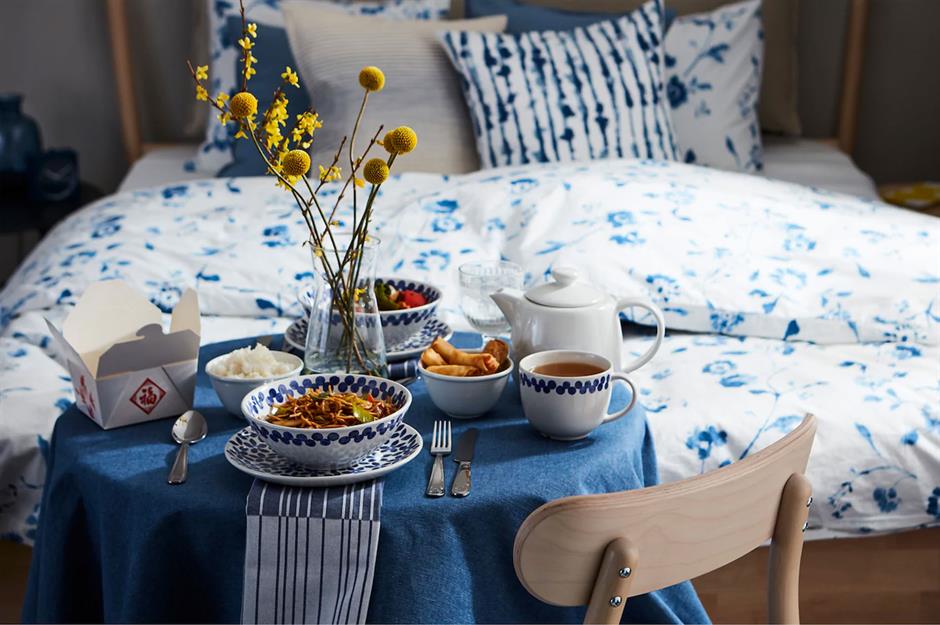
Dining areas don’t have to keep to the kitchen or living room. Give your bedroom a decadent, hotel-style feature by adding a mini dining space that’s perfect for lazy weekend breakfasts or candlelit dinners.
Rethink the room layout
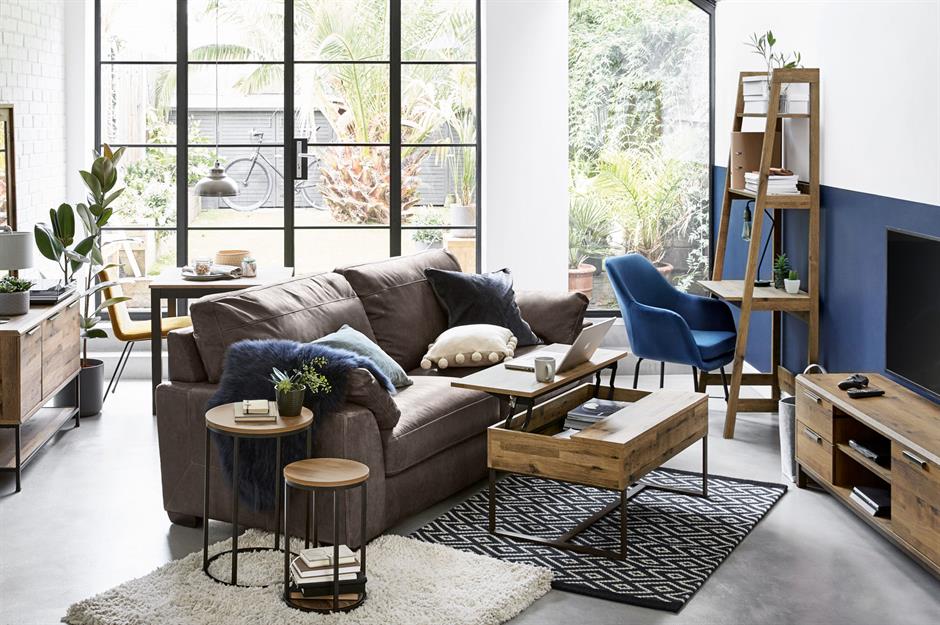
Rearranging furniture can work wonders if you need to fit a dining table into a tight space. Place the sofa in the middle of the room positioned at an angle to leave an open corner for dining. The new design will zone off a cosy TV lounge area, too.
Create a café culture
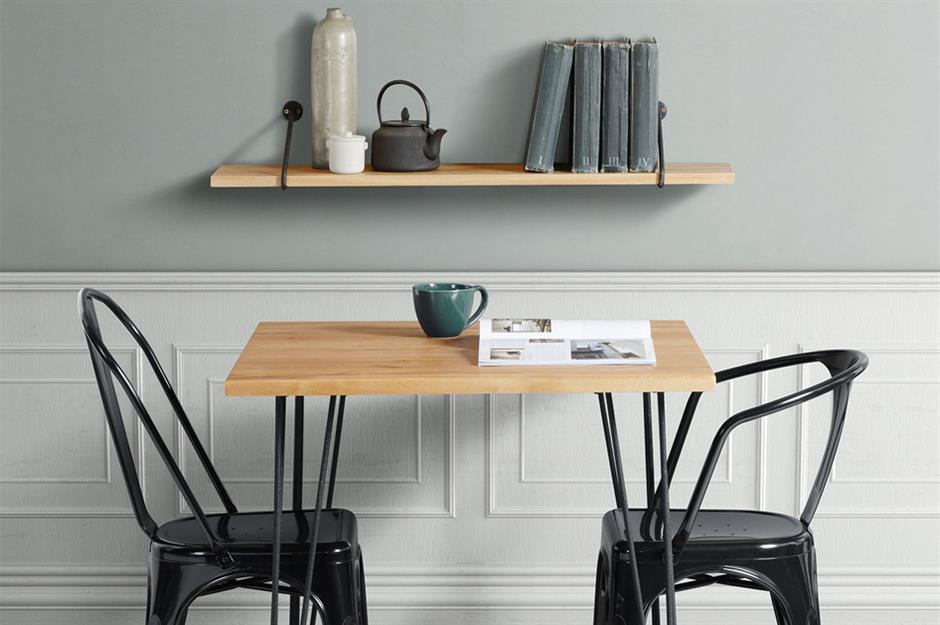
You can also use your walls to carve your living space into different zones. Here, a small shelf the same tone as the tabletop highlights the dining table, creating the visual impression of a separate dining zone. The shelf is also conveniently placed to keep dinnertime accessories close to hand, particularly if you’re short on kitchen storage.
Suspend folding chairs
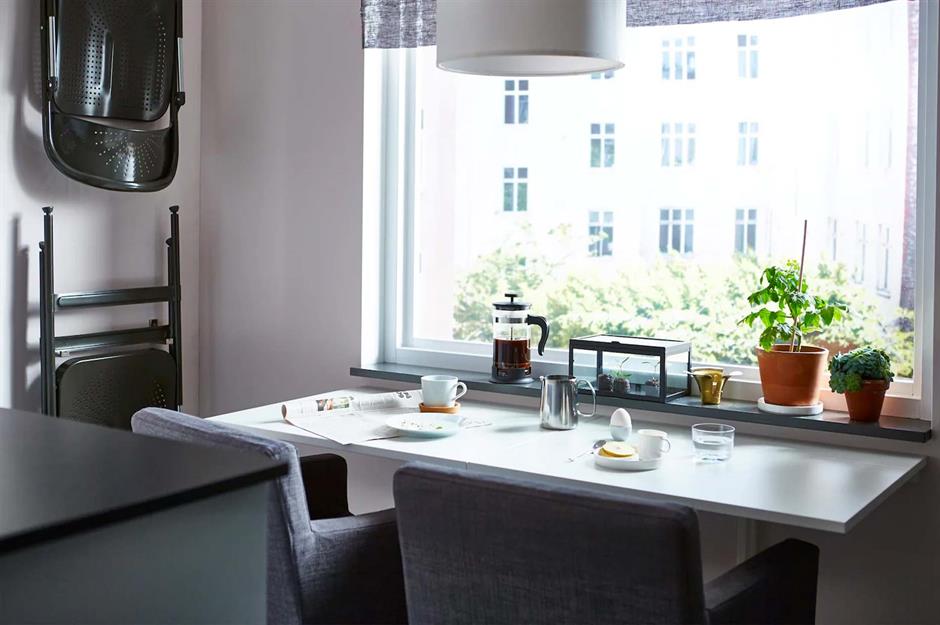
Just because room is tight doesn't mean you can't have room for guests to dine. Keep one or two folding chairs handy by hanging them up on a wall. Choose tones that fit your colour palette so they become part of the decorating scheme.
Use unconventional spaces
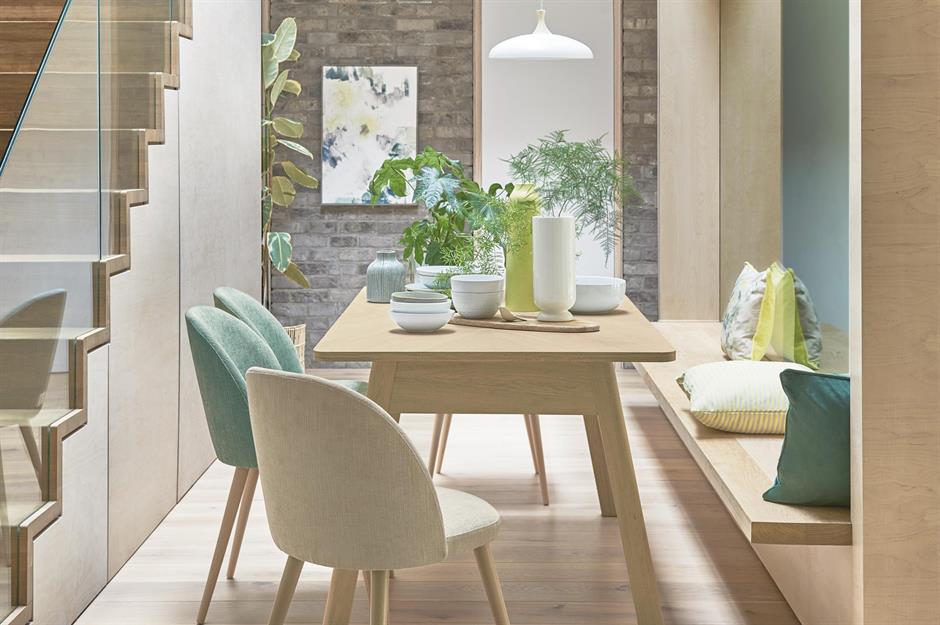
The hallway might not be the first place you think of to add a dining table but if it's a wide open space, why not? Chances are the entryway leads straight into the kitchen making food transportation effortless. This hallway setup has used a built-in hall bench as seating too—genius.
Slot chairs under
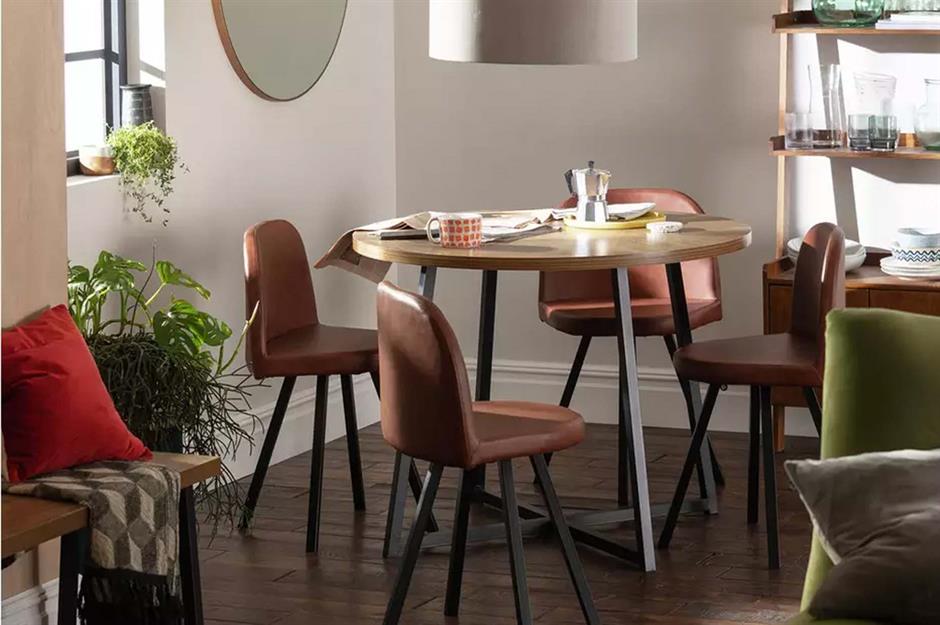
When space is tight, streamlined dining furniture is the practical choice. Look for a round table with chairs designed to sit perfectly flush against the table when not in use. There are dining sets made especially for this purpose.
Pull out a drawer table
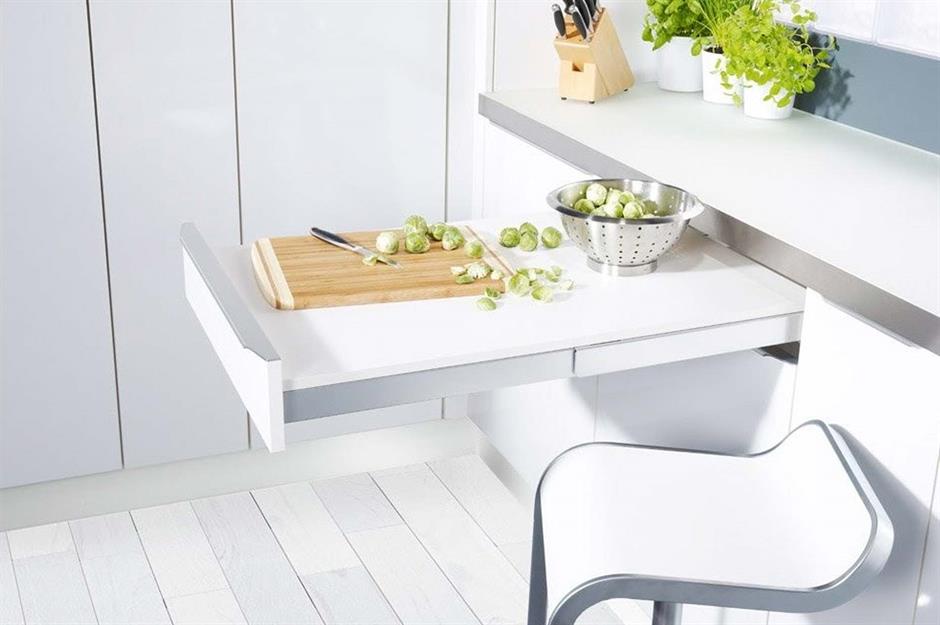
This clever pull-out table creates an extra surface for a quick supper for one. When it's not in use the worktop slides neatly back flush to the cabinets but is ready to go again for food preparation.
Set up the summer house for meals
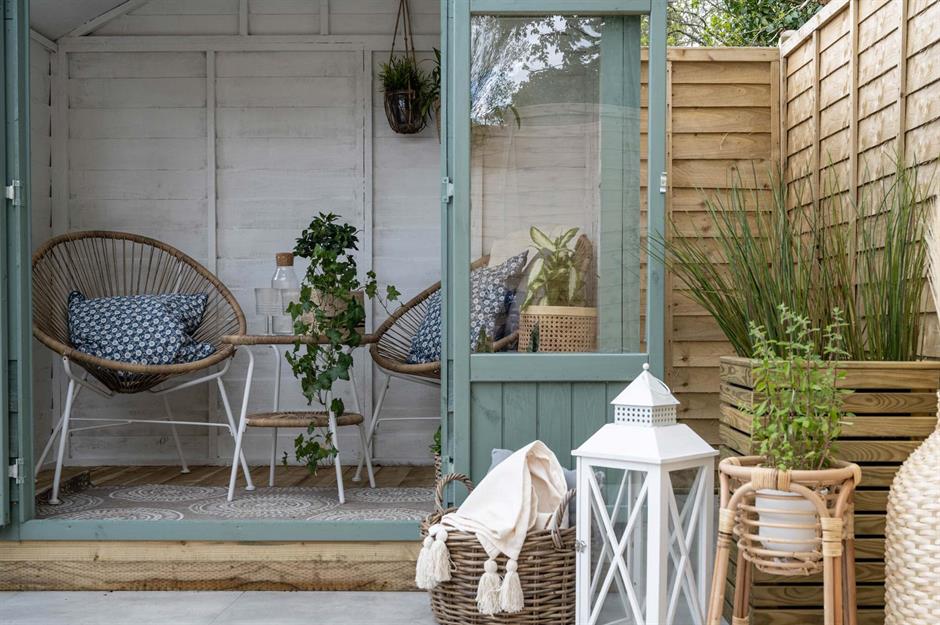
A garden room has endless practical perks that increase living space. In the summer months, try alfresco dining with a twist. Once you've trotted over your lawn from the kitchen or even prepared dinner in your outdoor kitchen, it will seem like you are eating out every night.
Go for bespoke
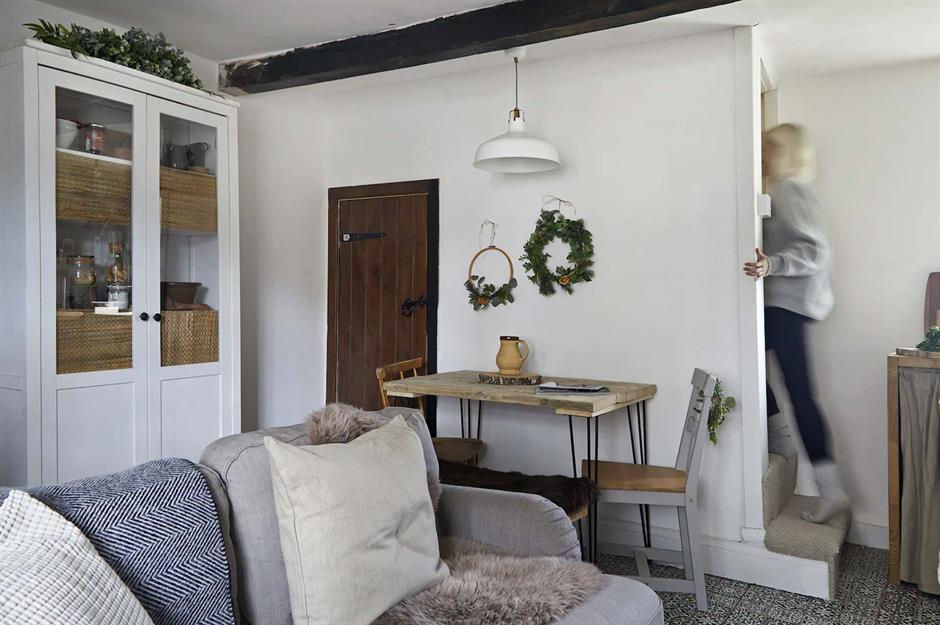
If space is super tight a bespoke space to eat may be what's needed. This rustic dining table has been made with reclaimed wood and hairpin legs. It slots in between the front door and tiny kitchen perfectly without encroaching on the living space.
Make use of an ottoman
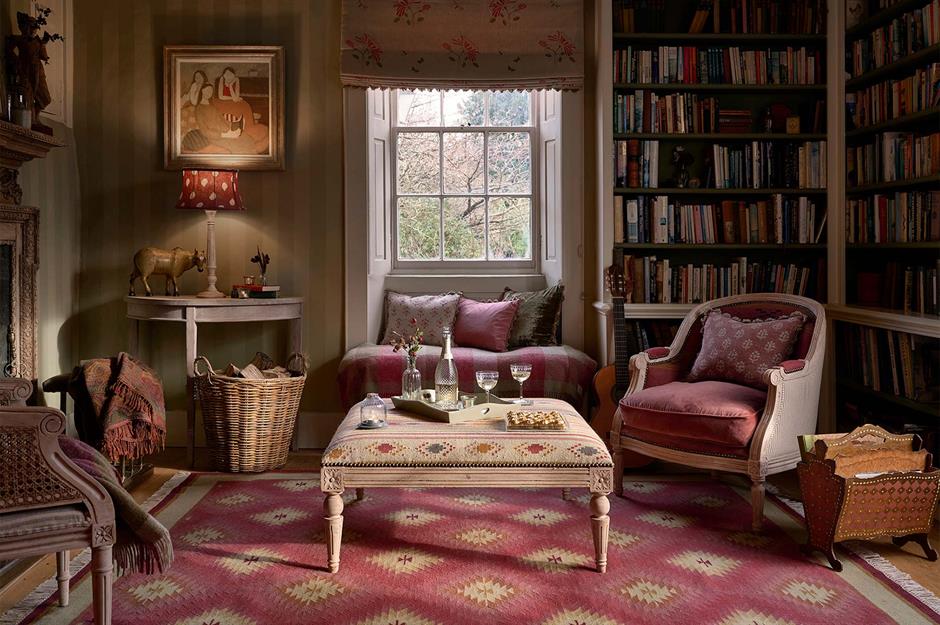
A large square footstool makes a practical surface for a light bite or relaxed entertaining in the living room. The smooth cushioned upholstery will be flat enough to graze from but we recommend using a dinner tray on top to protect the pretty fabric from crumbs or spills.
Slot in a room divider
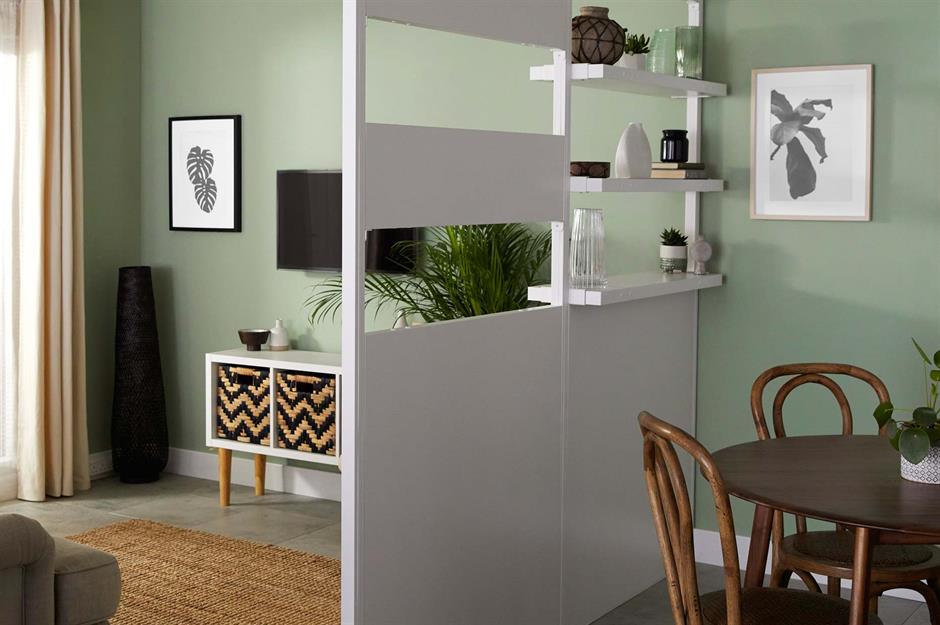
Create an intimate dining room within an open-plan space by installing a DIY room divider. Open slats for shelves will flood the new space with light and keep the two rooms social and connected to a point.
Utilise the kitchen island
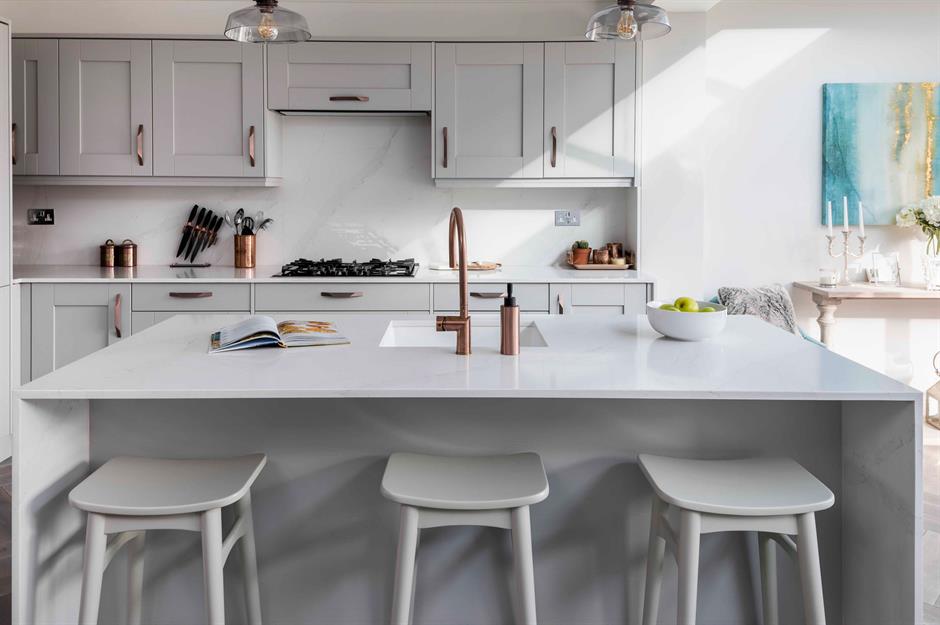
Adding barstools to a kitchen island instantly transforms the room into a more practical kitchen-diner whether you have room for an additional table or not. There are so many versions to choose from which include designs that have space for stools to fit neatly underneath, overhanging worktops in different materials or dining areas at different levels.
Raise the bar
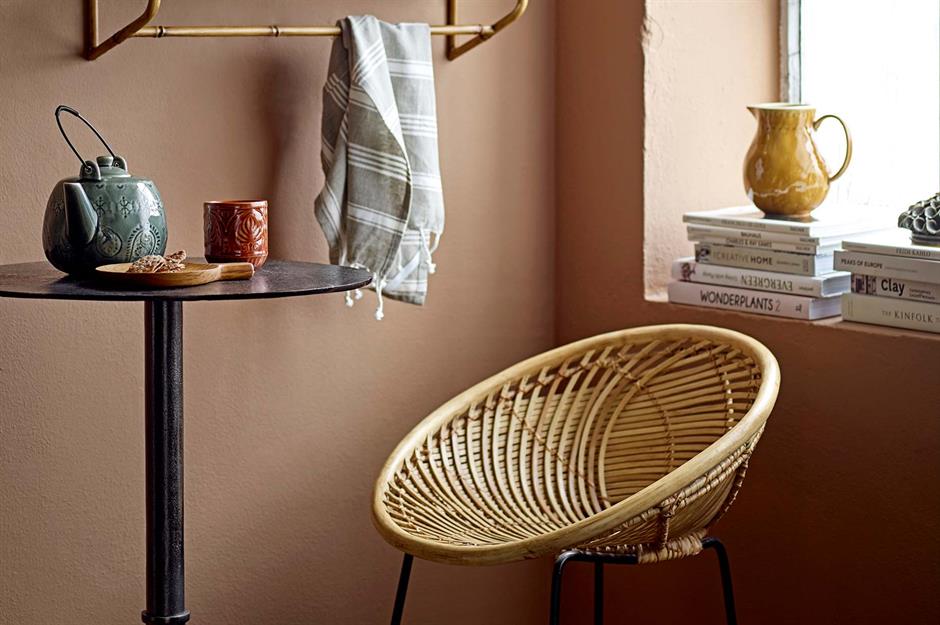
When space is at a premium, look up. A tall circular café bar table will slot perfectly into any corner. Style the nook up with an on-trend rattan chair and matching storage shelf to create the hippest home bar in town.
Add a worktop to a wall
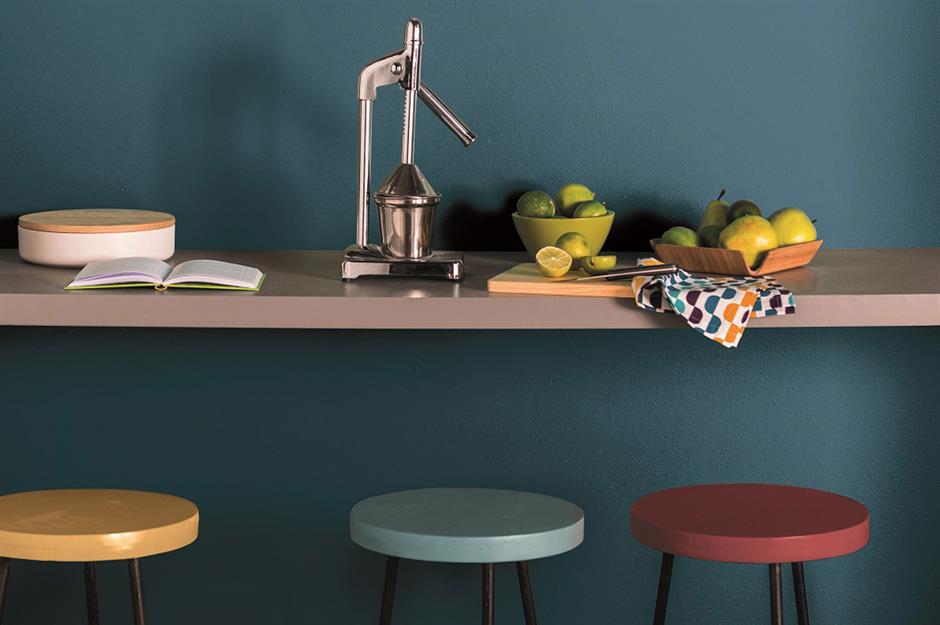
No room for a kitchen island or dining table? Extend your worktop along a wall instead to create a breakfast bar-style perch. Painting the wall and stools contrasting colours will turn the eating nook into a space-saving yet vibrant feature.
Make use of a corner
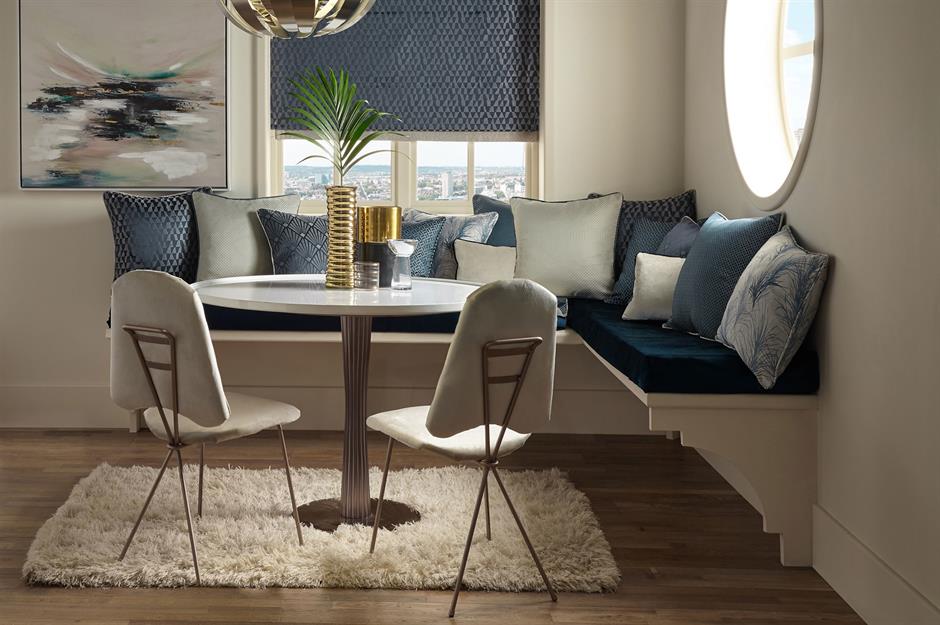
Don't rule out the corners when looking for a place to set up a dining room. This fitted wall bench makes perfect use of otherwise dead space and creates an inviting banquette corner for a surprisingly large number of diners. Coordinate the look with comfortable cushions and a soft zoning rug.
Cut out a cupboard
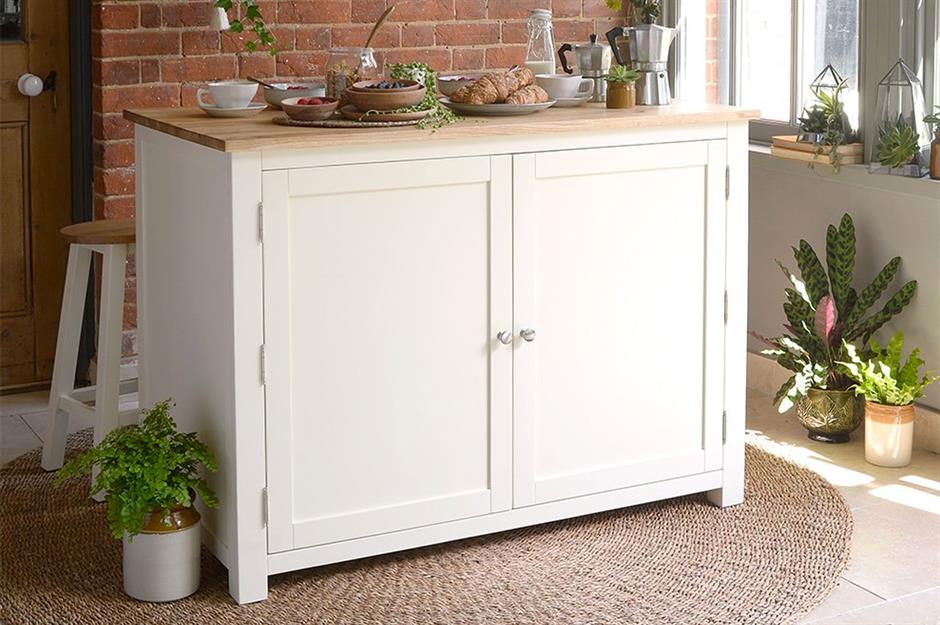
Here's a clever space-saving idea: this charming kitchen island serves as a cupboard as well as a compact breakfast bar. Two matching stools slot neatly inside the dresser when not in use, creating a small dining space you can set up in a flash.
Mix materials
-Daval-Bramham-Kitchen_eatingspaces.jpg)
Mismatching worktop and seating materials adds character to a breakfast bar dining space. This customised kitchen island merges the colour scheme across different areas in an open-plan room. This can also be a fantastic affordable option, as you can pick up individual stools at flea markets and car boot sales.
Perch in the pantry
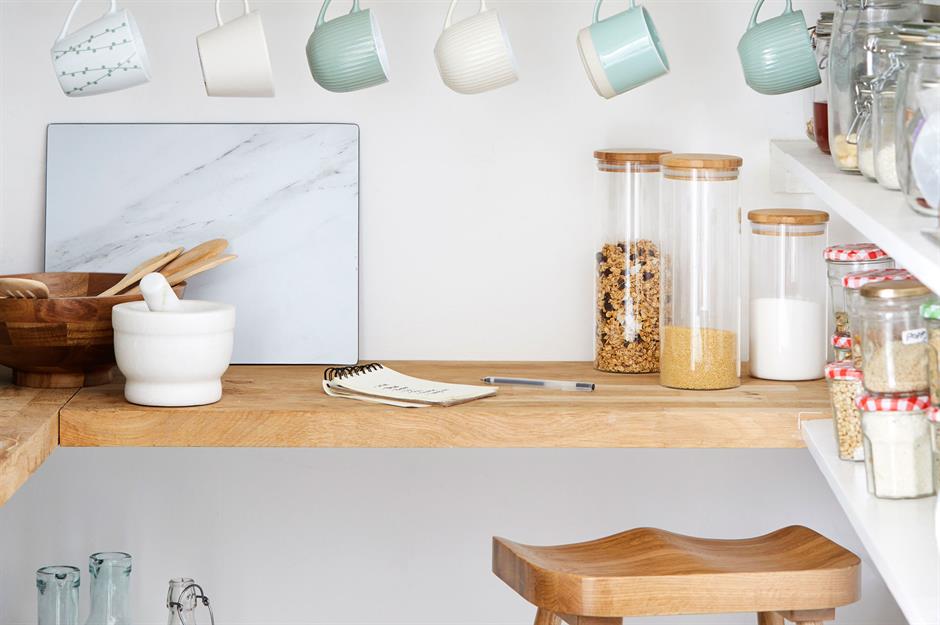
Sometimes the most improbable areas of the home can be made super useful if given the chance. A cupboard close to the kitchen can become a practical walk-in larder by mounting shelves. And what's more, an extra sturdy wooden bar and matching stool make a secret and secluded hang-out for one.
Transform a radiator cover
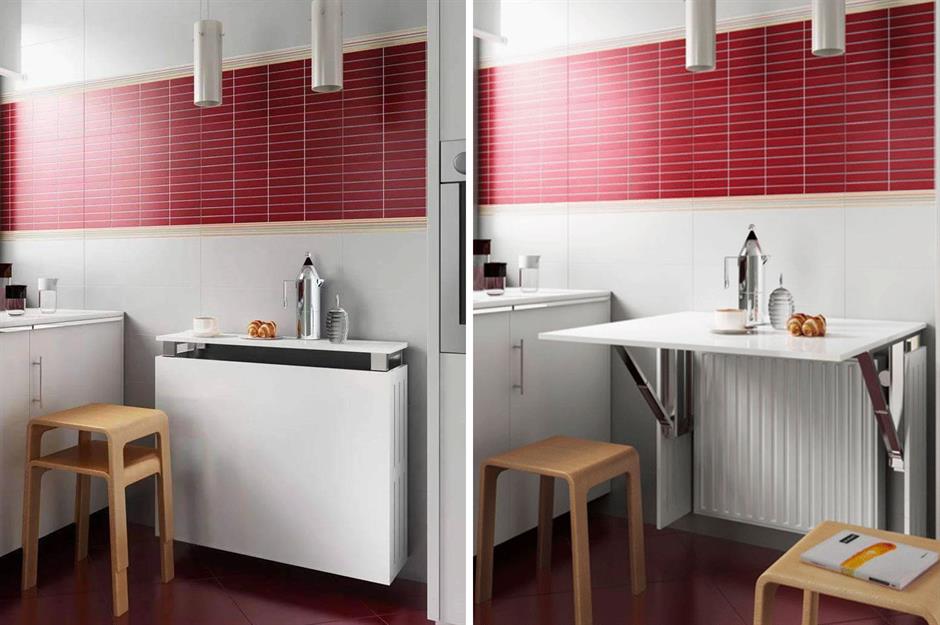
When space is extra tight you need to be smart and look out for multifunctional furniture. This clever radiator cover is also an integrated folding table that is perfect for small studio flats and tiny kitchens. For maximum function why not add hooks to hang folding stools on the wall above?
Use secret storage
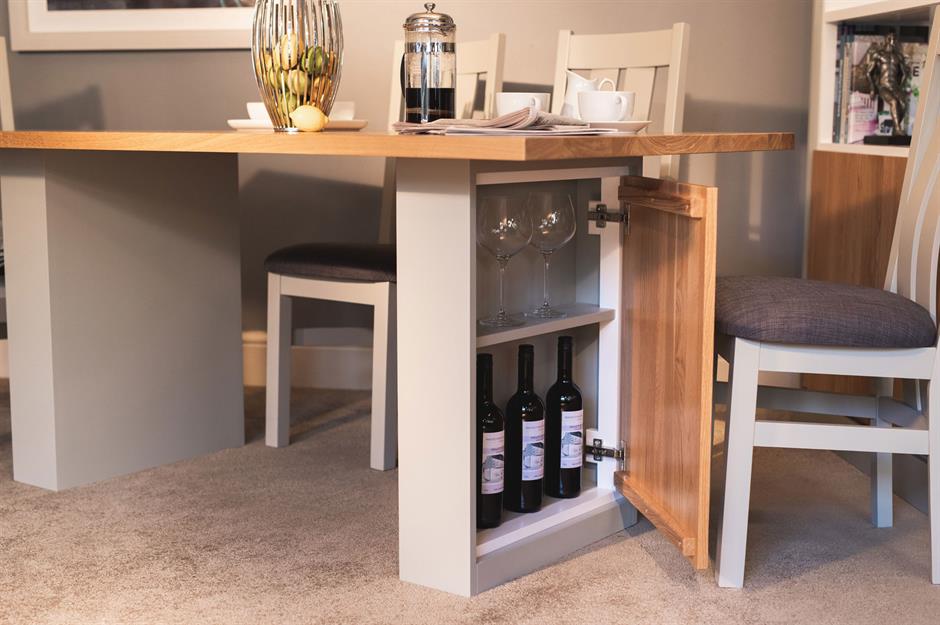
No dining room doesn't mean you can't enjoy a fine dining experience. Invest in a table that stores more expensive glassware and refreshments so you can transform your kitchen or living room into an atmospheric dining room on special occasions.
Enjoy a TV dinner
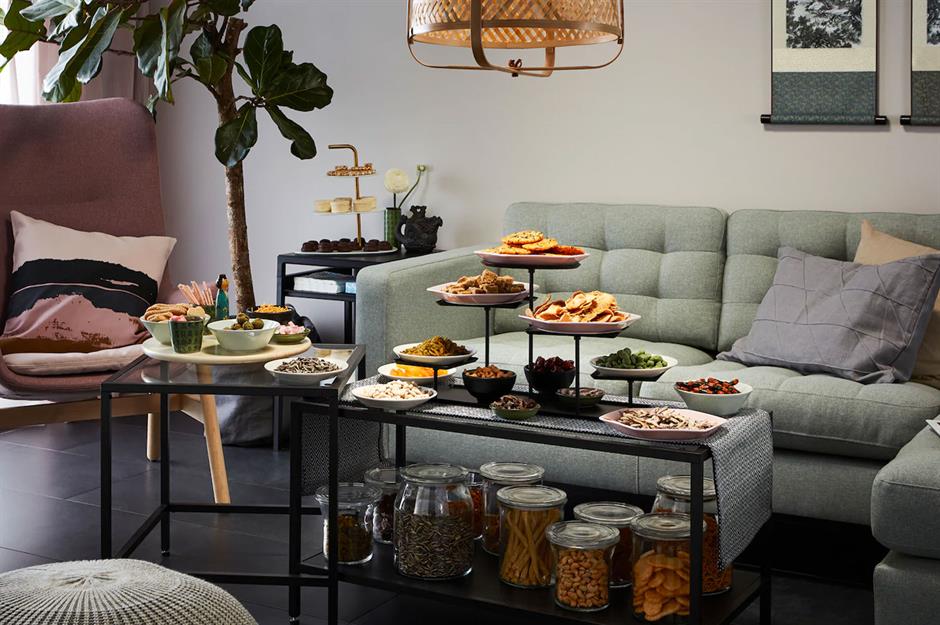
Sometimes you just can't beat a TV dinner. Pull two or three coffee or side tables together at different heights, add table runners and enjoy movie snacks or a weekend takeaway in casual comfort.
Add stylish stools
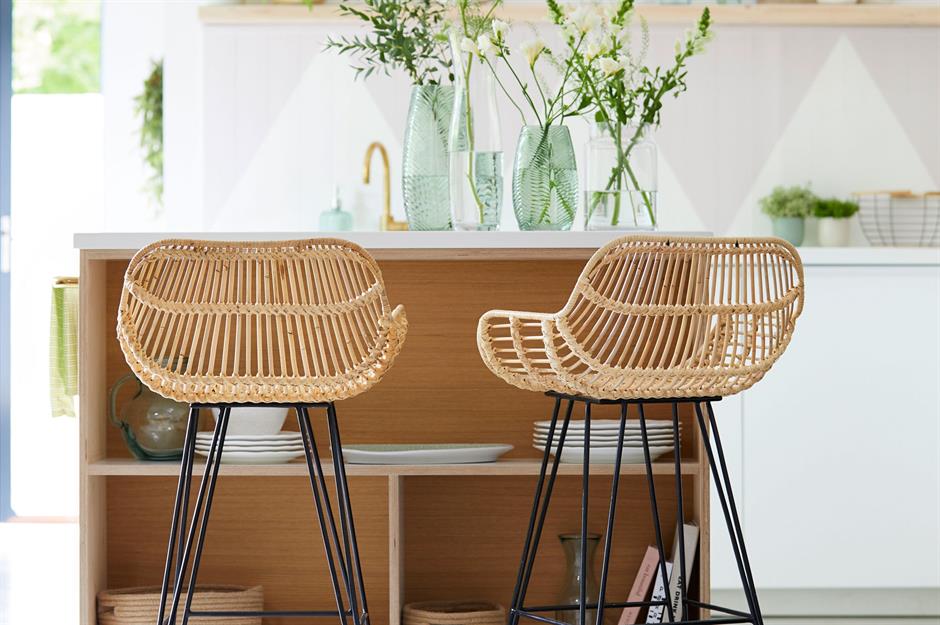
The stools you choose for your breakfast bar can add the perfect finishing touch to your scheme, injecting style and character. Sleek, modern designs will slip unobtrusively under the bar when not in use or large rattan styles add on-trend texture.
Max out the peninsula
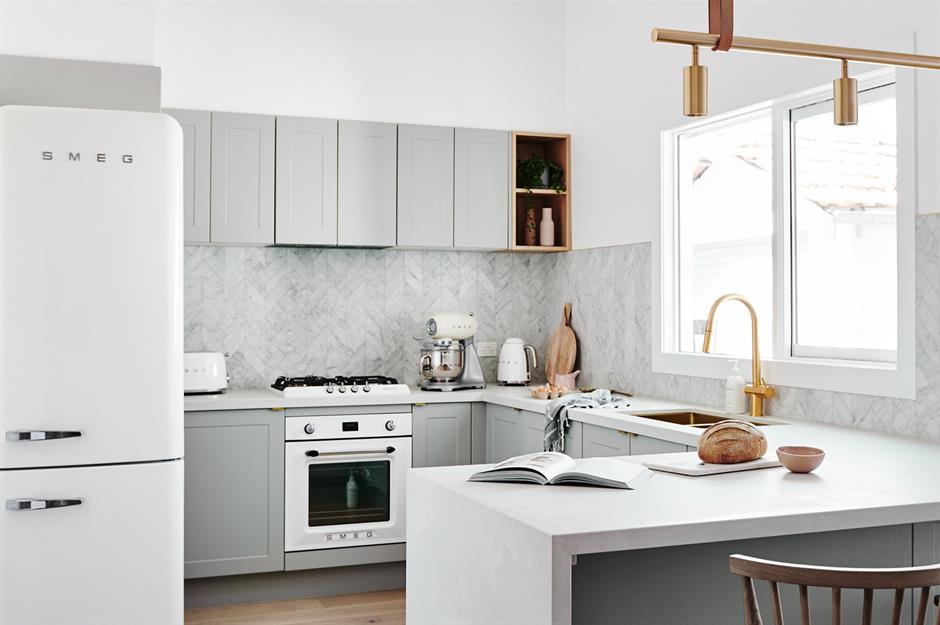
A peninsula is another space-saving option if you don’t have room for a freestanding island. Add stools to the side that gets the least amount of traffic. This is a great sociable option as family members can chat while preparing a meal or cleaning up after.
Choose stackable stools
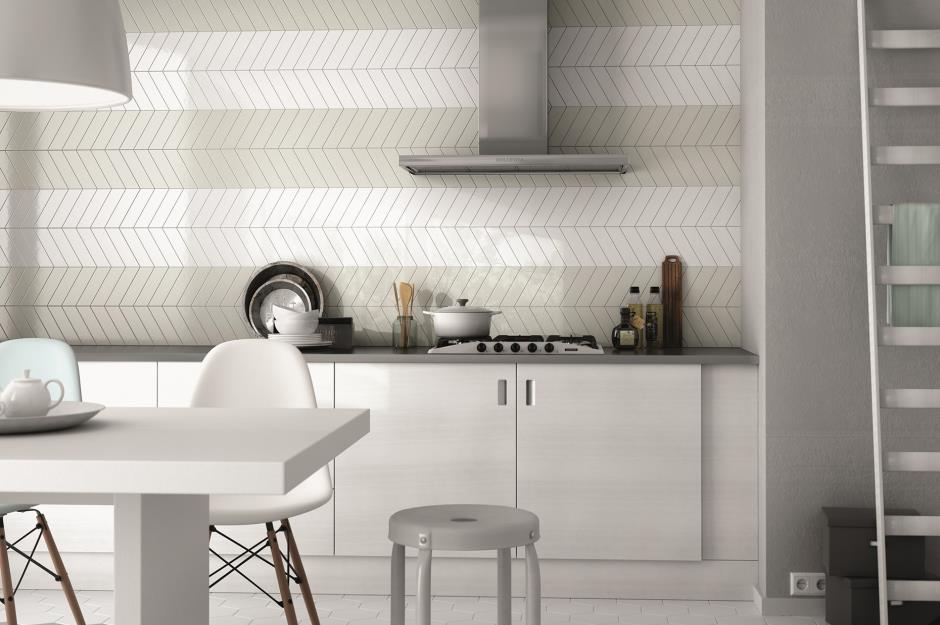
Speaking of furniture that can be quickly stowed away, stackable stools are a must-have in smaller spaces. They can be whipped out as and when extra seating when needed and kept compactly in a corner or cupboard the rest of the time, leaving extra circulation space.
Extend the table
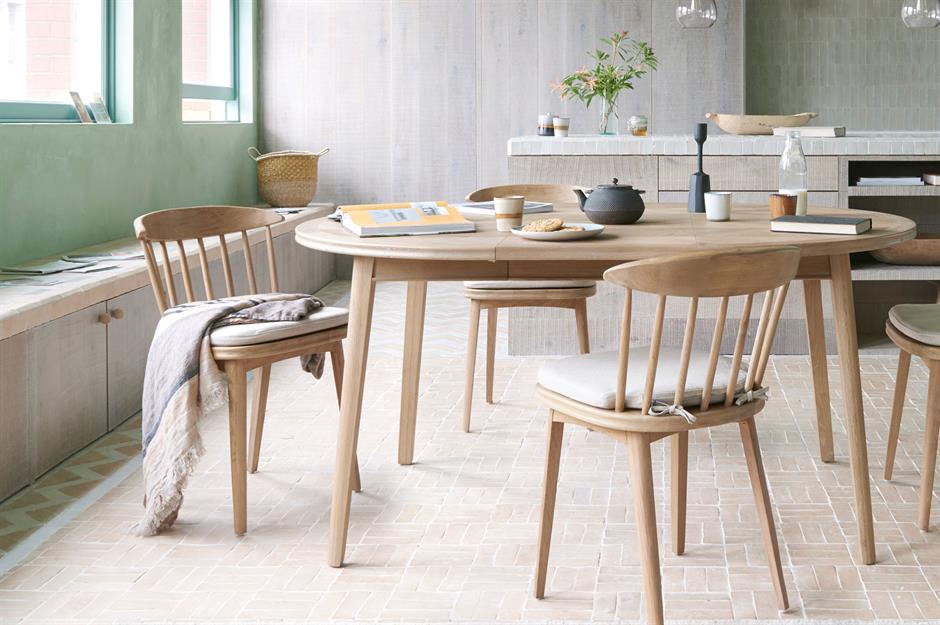
Make sure there is room for everyone when guests arrive with an extending table. They are surprisingly affordable and space-saving when shrunk down. When required the table will lengthen thanks to an additional hidden leaf which pulls out from the centre and continues to look streamlined. Bring out those stackable stools to accommodate any extra diners.
Put the table where an island would be
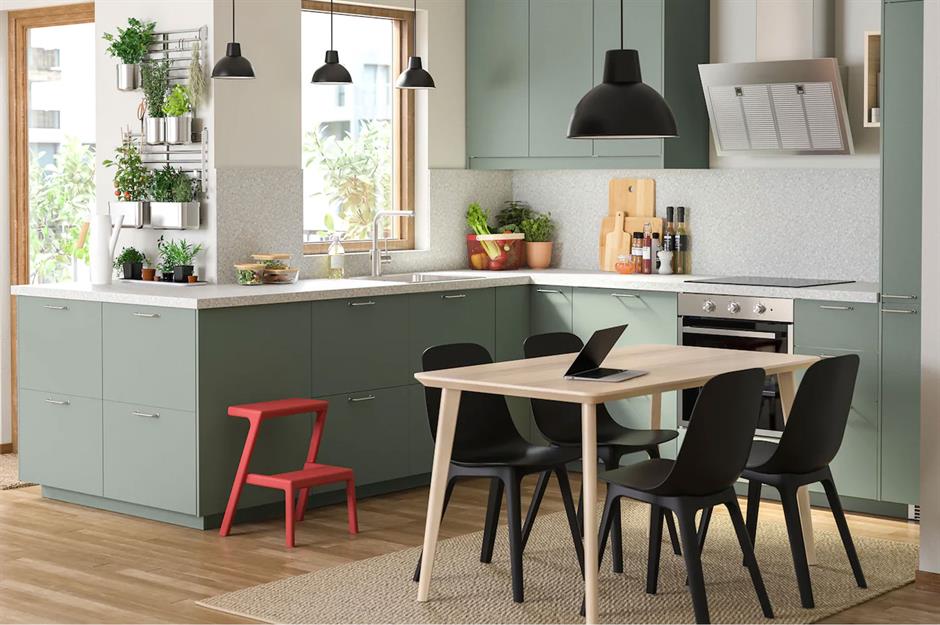
If space is tight, opt for a compact dining table in place of an island—you can even use the table as extra surface space for food prep. Rugs are a clever way to zone off your dining area, choose one that is big enough to fit both the table and back legs of the dining chairs.
Tuck benches under
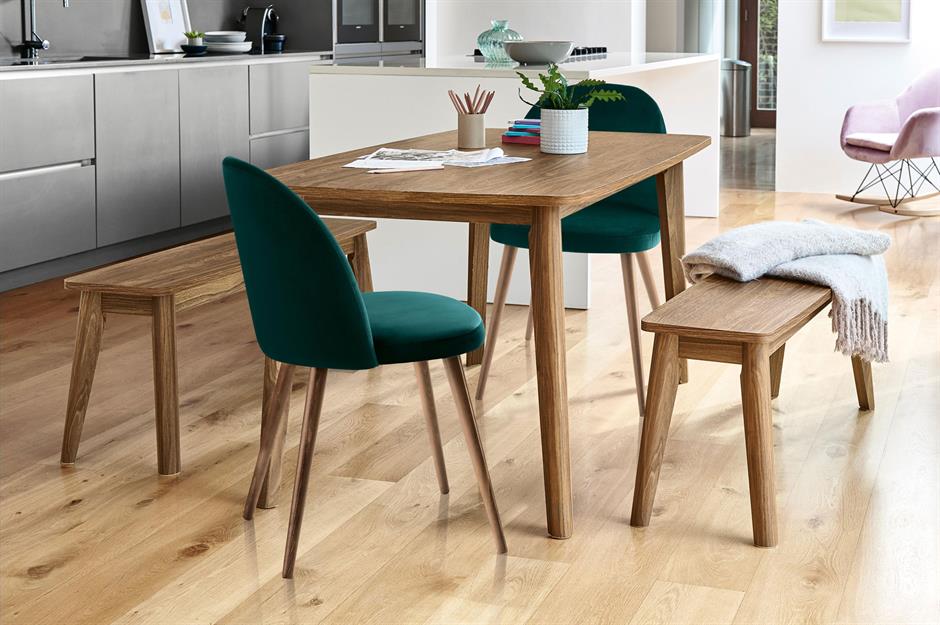
If you want to squeeze in maximum seating in the middle of a room, go for a backless bench. The lack of a back means the bench won’t interfere with traffic flow. If possible, choose one that tucks neatly under the table when not in use. Using outdoor benches indoors adds an unexpected twist to a kitchen-diner.
Divide open-plan
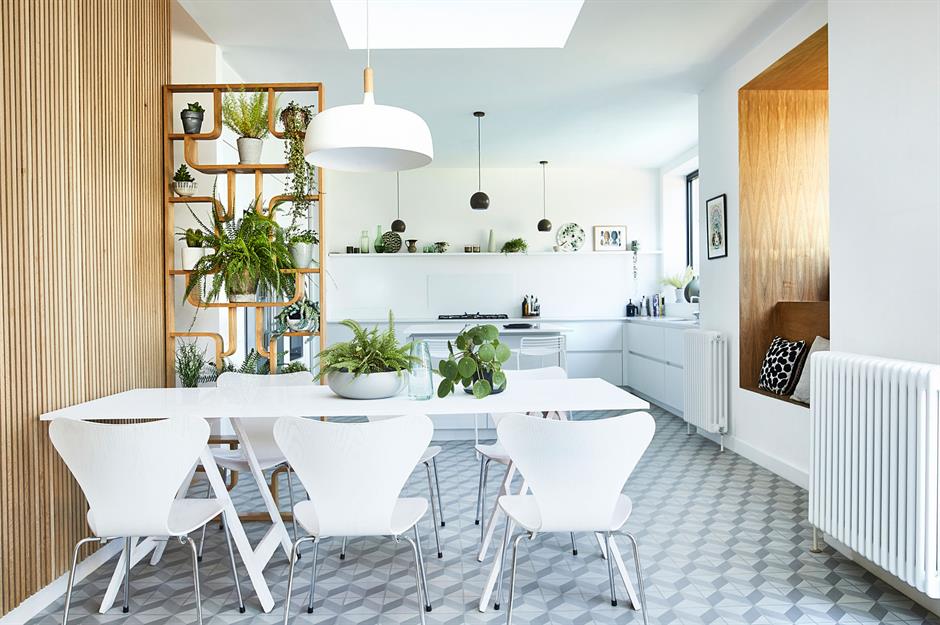
A dining table can be used to divide an open-plan space into different zones. Here, a narrow table visually and physically separates the living area from the kitchen, leaving no space wasted and making the room feel spacious.
Build a booth
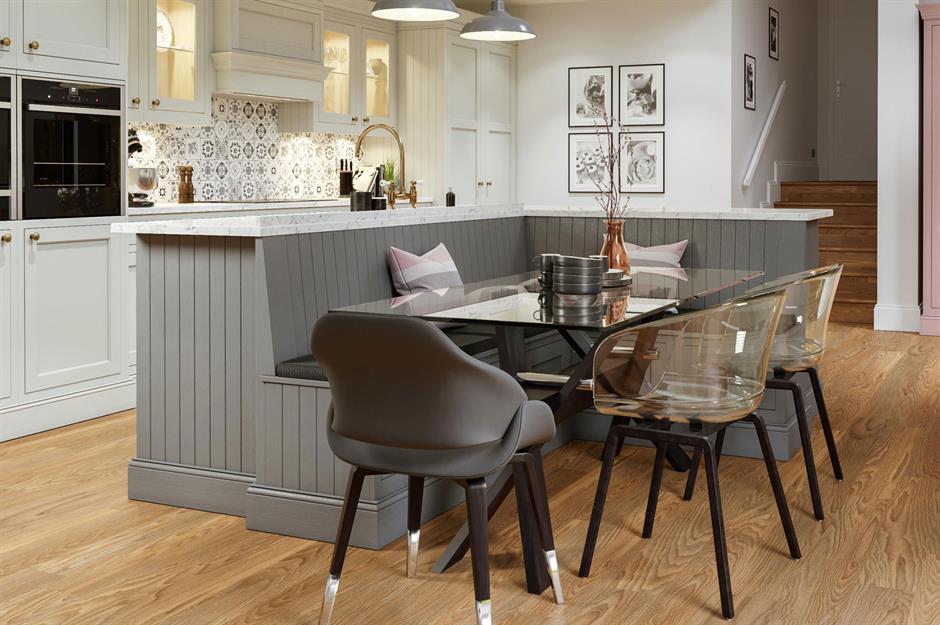
We love an ingenious storage hack. When it comes to seating, a built-in booth is the ultimate space saver, making use of every square inch available. To make it work even harder, ask your joiner to include hidden storage, which can be accessed by flipping up the seat.
Go for a drop-leaf table
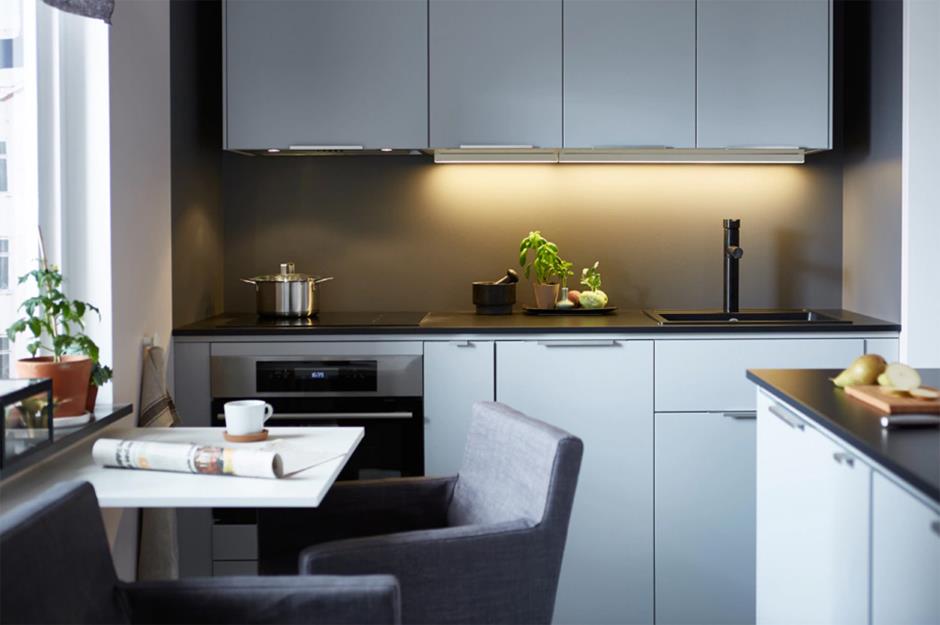
In a really tiny kitchen, there might not be room for a freestanding table of any shape or size. If this is the case, a wall-mounted, drop-leaf table could come to the rescue. Simply flip it up when you want to eat then fold it away when you’re done. Attaching it to a wall beneath a window gives you the added bonus of dinner with a view.
Invest in occasional tables
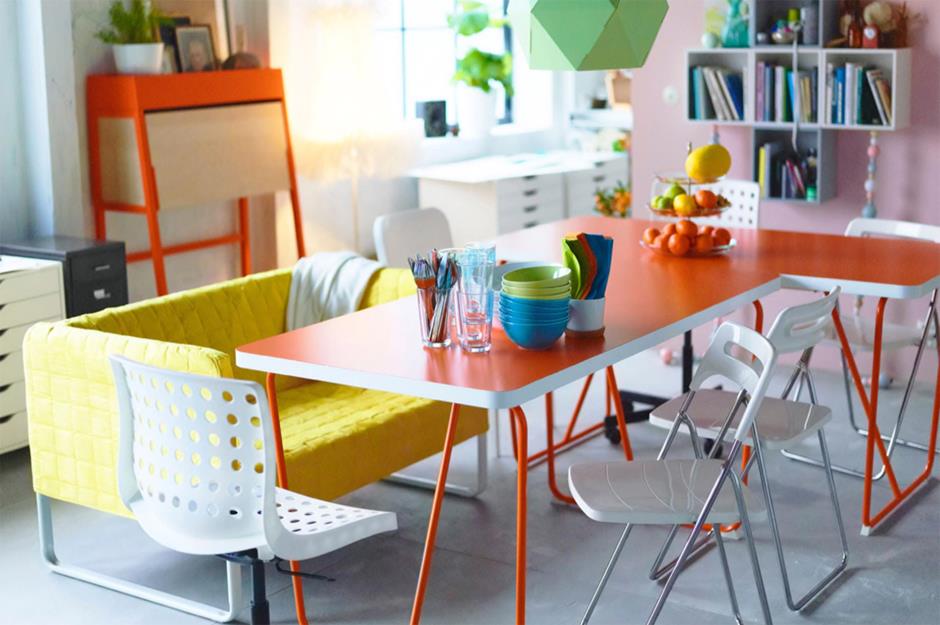
Lightweight, fold-away tables work wonders in a space that needs to perform multiple functions. You can arrange them in different layouts depending on use, whether that be a family meal, a dinner party or as a place to work or study. And since they’re collapsible, you can even remove them completely, tucking them under a sofa or bed, or even hanging them on the wall.
Use space under a window
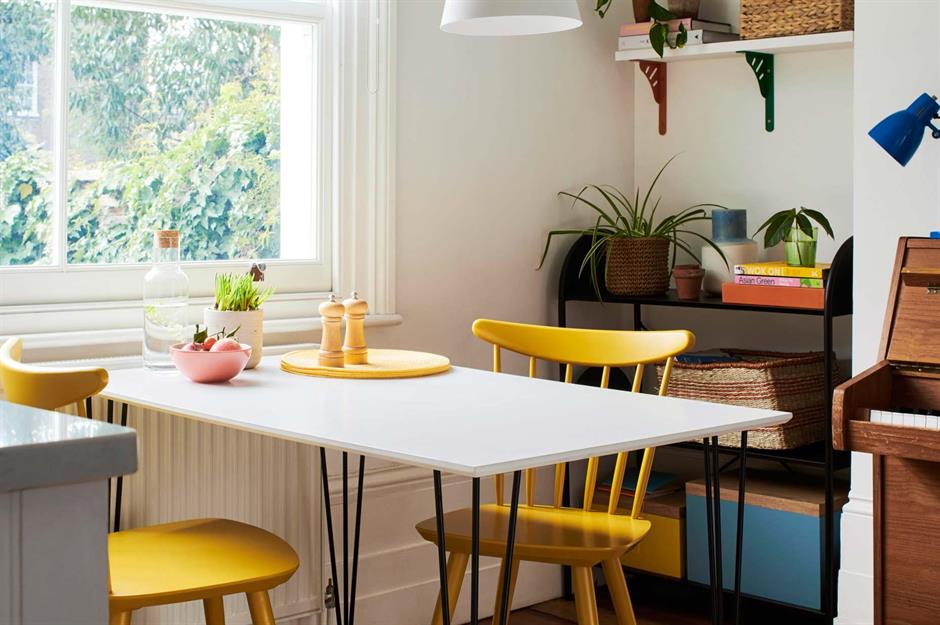
A window makes a practical spot to position a small table as the pane usually measures around the width as a modest table. Here, hairpin table legs are suitably slim while sunny yellow chairs lift the whole scheme.
Make use of a console table
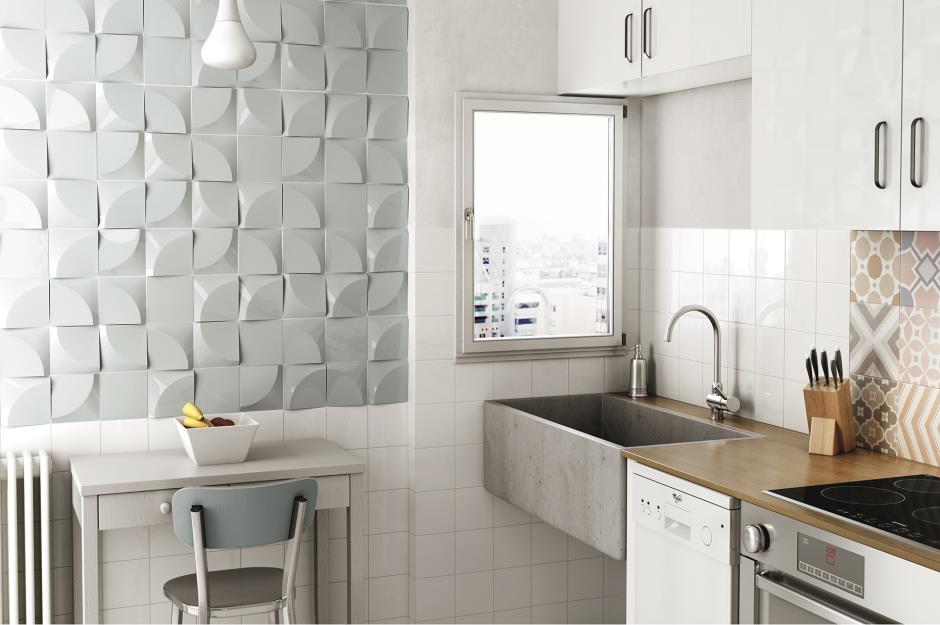
If you don’t have room for a conventional dining table, a short, narrow console table can slip into the smallest of spaces to create a dining table for one that can also be used as extra prepping space.
Love low-level dining
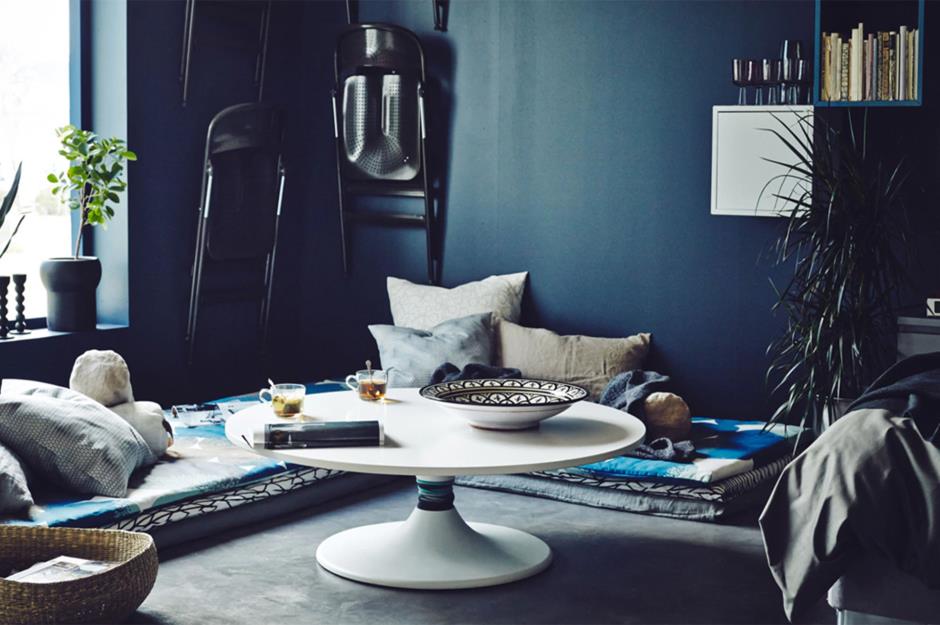
If your home has a small footprint, low-level furniture will create the illusion of extra space by making the ceilings appear to be higher than they are. This look also has the added benefit of introducing an exotic, Japanese-influenced aura to your scheme.
Loved this? Click here for more DIY inspiration
Comments
Be the first to comment
Do you want to comment on this article? You need to be signed in for this feature