These ingenious movable homes could set you free
Roam sweet home
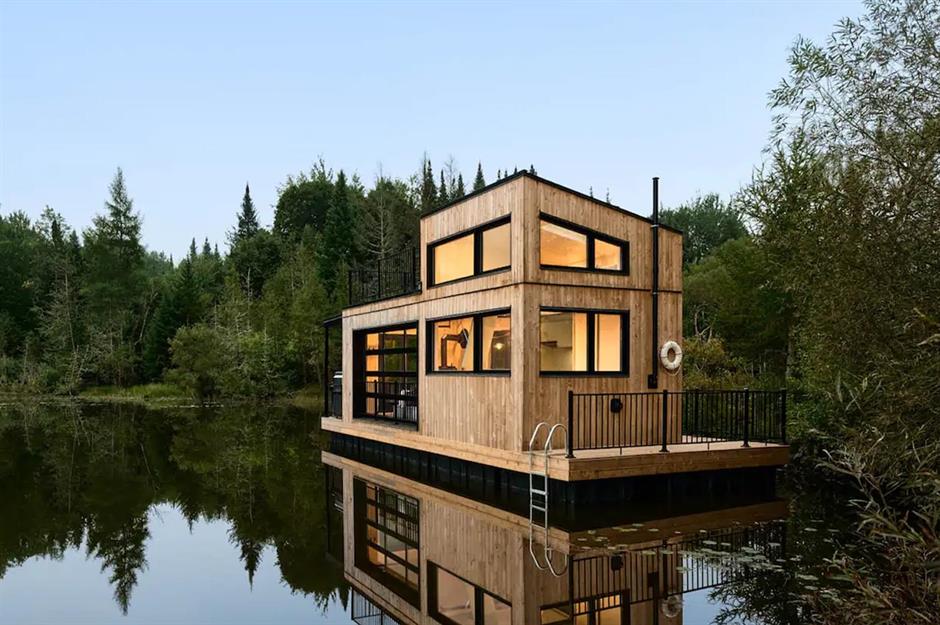
When it comes to climbing the rungs of the property ladder, it's worth thinking outside the box. Most homes are positioned on permanent foundations, but some can be moved...
From modular houses that can be built wherever you can find the space, to a home that can float on water and sail to wherever you need it to be, click or scroll to discover these incredible portable homes, sure to inspire a new way of thinking.
Teewah 8.4
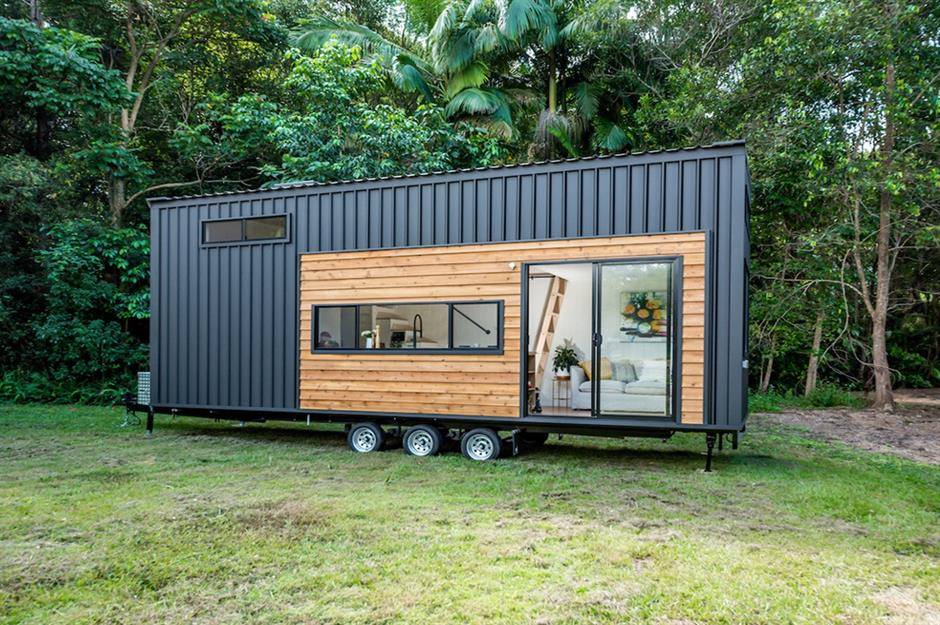
This upscale tiny home was designed for a family of six and, despite its compact size, comes with everything you need to live a comfortable life.
Additionally, it is equipped with a tri-axle trailer, and its wheels, each fitted with electric brakes, allow for easy relocation to new locations.
Teewah 8.4
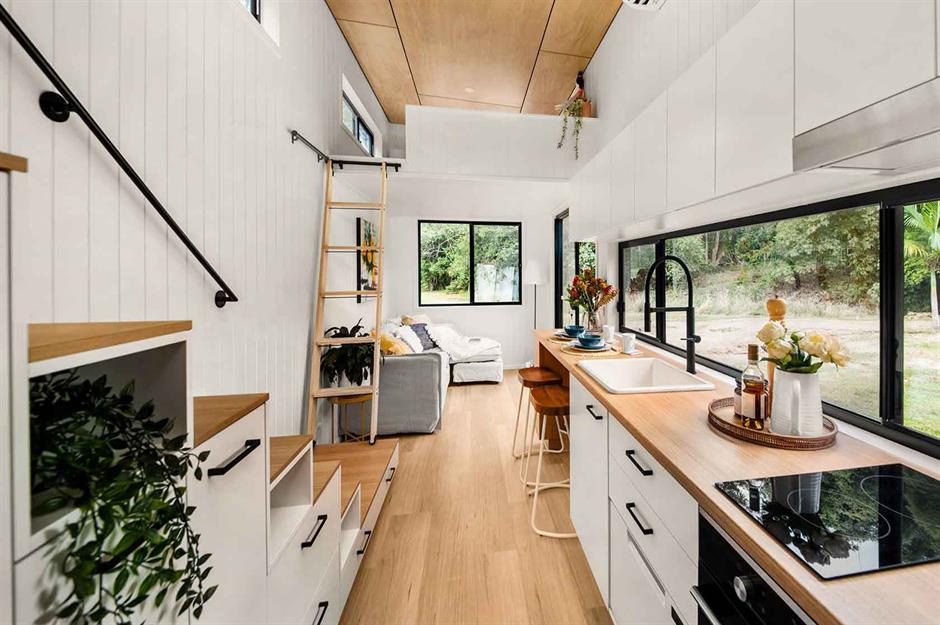
Designed by the team at Aussie Tiny Houses, Teewah 8.4 spans just 217 square feet (20.2 sqm) and features an open living area, with a lounge, kitchen and dining space.
There’s also a bathroom with a shower, toilet, vanity and space for a washing machine.
Sponsored Content
Teewah 8.4
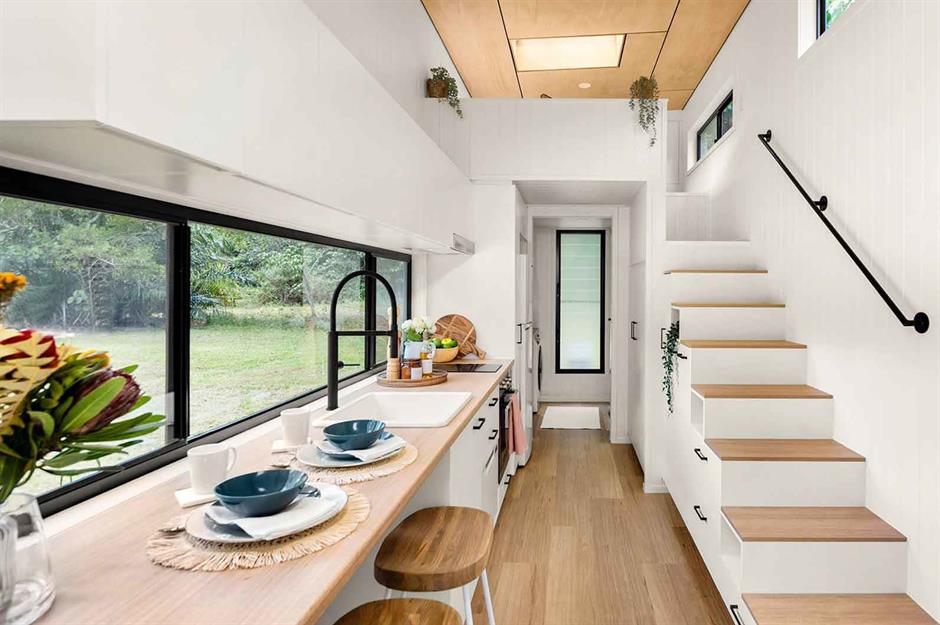
Perfect for a big family or visiting friends, the property has two spacious lofts, completed with queen-sized beds.
One can be accessed via a solid timber staircase, equipped with built-in storage, while the other can be reached via a stable ladder, tucked neatly at the end of the couch.
Teewah 8.4
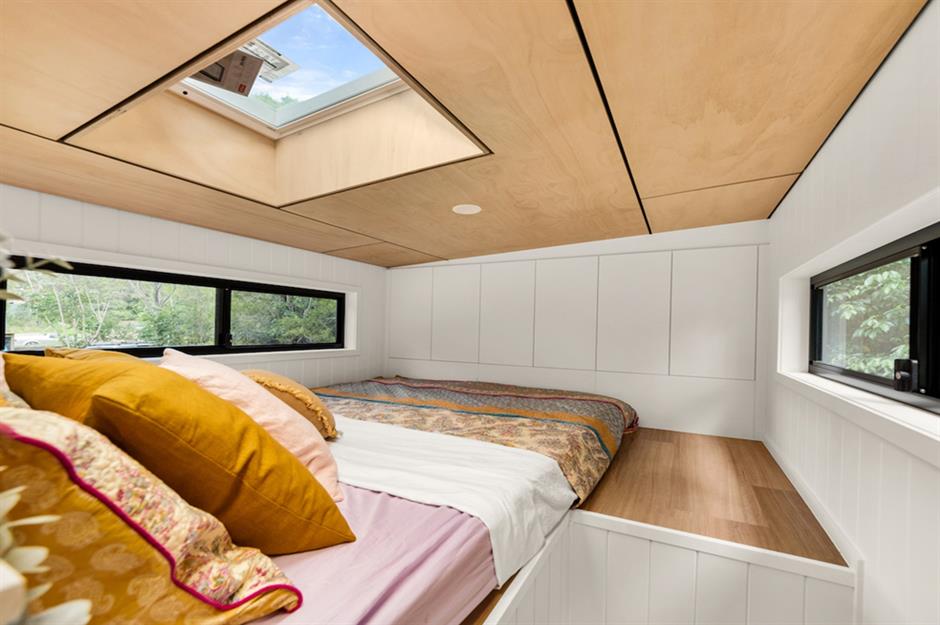
Modern and light-filled, the mobile home has endless windows, allowing the lucky occupants to take in views of their surroundings and enjoy plenty of fresh air.
Plus, the model is entirely customisable and buyers can choose everything from their external cladding to their kitchen counters. Prices start at just AUD126,900, or £61,800 ($84k), so this cool property is also affordable.
Tiny floating home
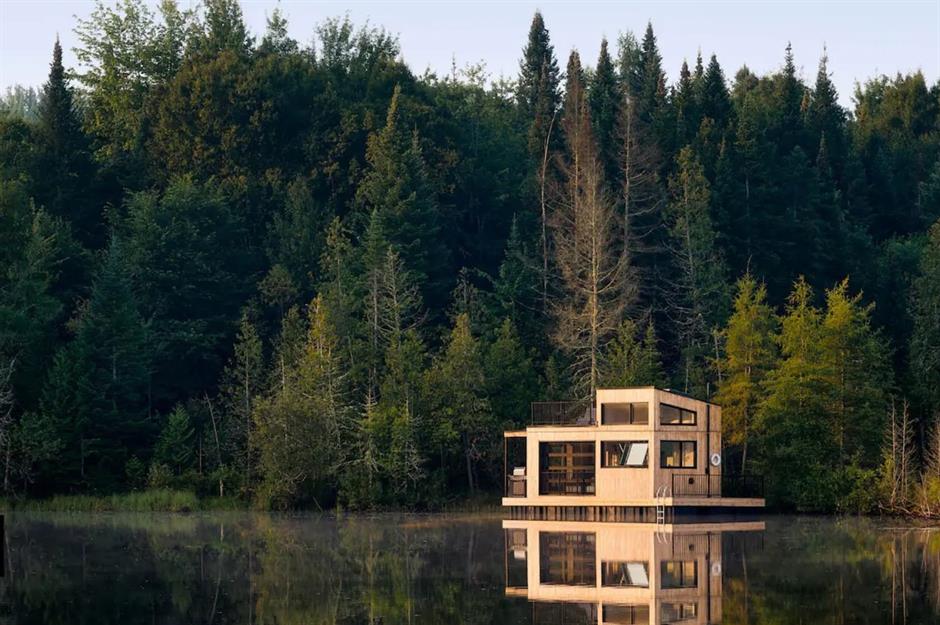
Imagine owning, or staying, in a house like this, with the chance to sail into the sunset whenever you fancied. Known as Bora Boréal, this awesome floating home is currently moored in a gorgeous natural setting close to Mont-Mégantic National Park in Quebec, Canada.
However, its base means it could be pulled through the water and positioned somewhere new in a matter of hours.
Sponsored Content
Tiny floating home
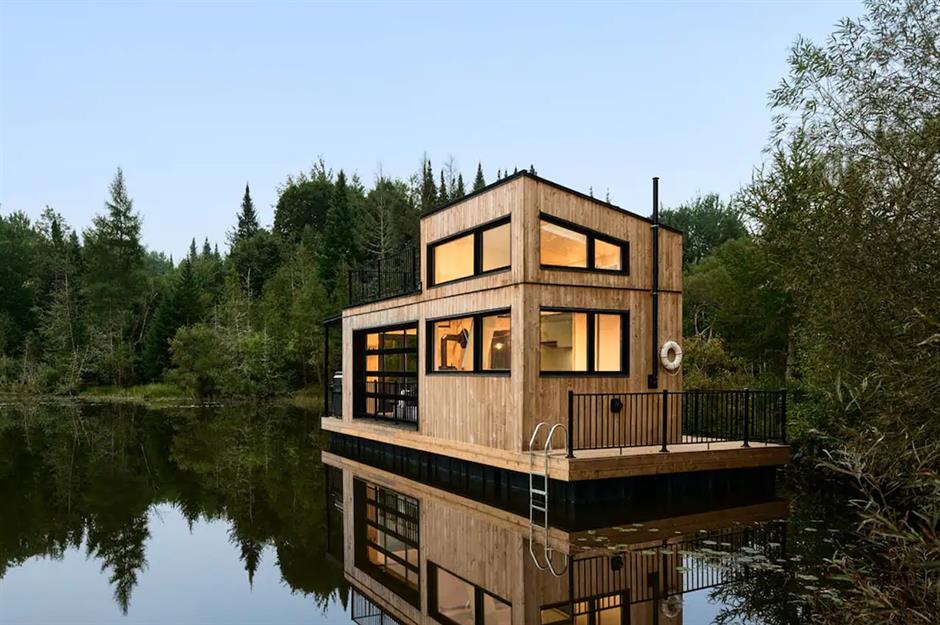
Crafted from pale timber and steel, the tiny home is striking and perfectly suited to its exposed location. The exterior platform is the perfect spot from which to take a dip or sit back and take in the view.
While the exterior is modern, the interior is cool and chic, with plenty of quirky touches, including exposed ply walls, pale green accents, and steel elements.
Tiny floating home
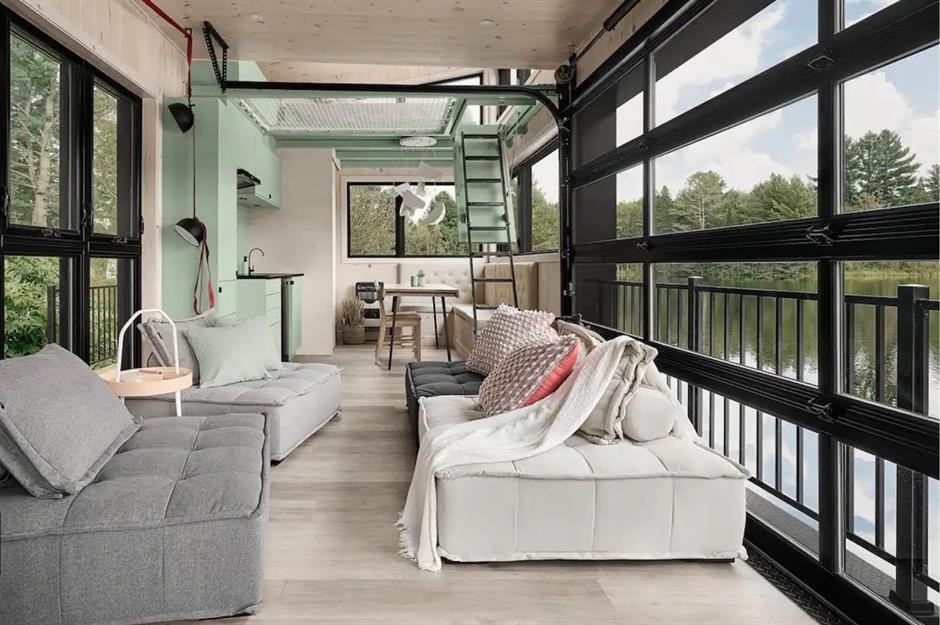
On the ground floor, there's a living area with a log-burning stove, a kitchen, and a bathroom.
An awesome glass garage-style door decorates the lounge and, at the touch of a button, can be elevated up into the ceiling, allowing the entire space to be opened up to the water.
Tiny floating home
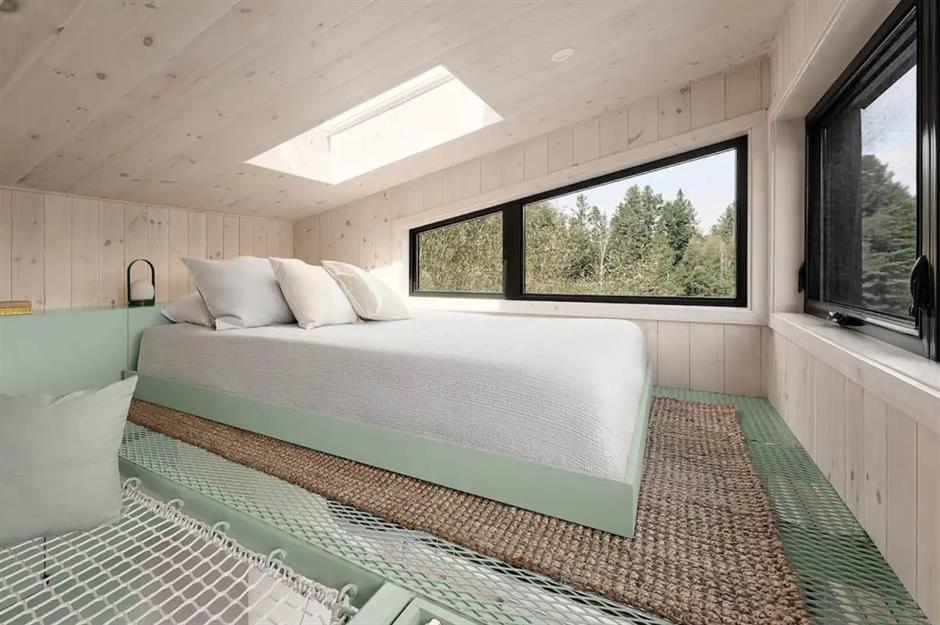
Ideal for four guests, the floating home boasts one lofted bedroom with magical views of the surrounding water. A skylight above the bed also means you can stargaze while you doze. Downstairs, the sofa turns into two single beds.
Of course, guests can enjoy all the gems of this part of the world, from wild swimming to trail walking, so it's unlikely that the owners of this place will ever want to relocate.
Sponsored Content
Settler tiny house
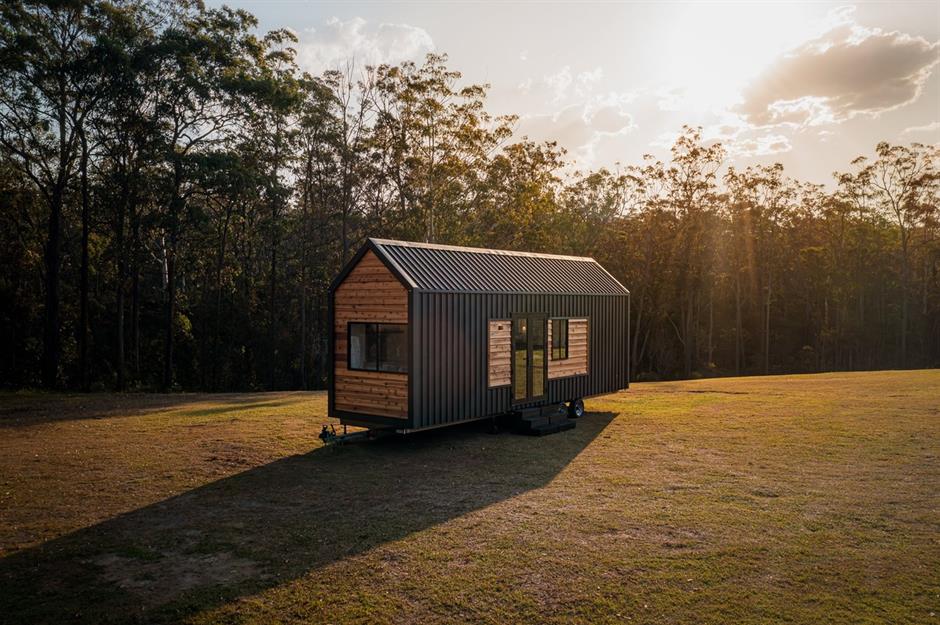
Known as Settler, this contemporary tiny home by Australian firm Häuslein blends the ease of movement with all the comforts of a full-size house.
At just under 30 feet long (9.1m), the property sits on a trailer and is fully transportable and road registrable, so you can pack up and move whenever the need arises.
Settler tiny house
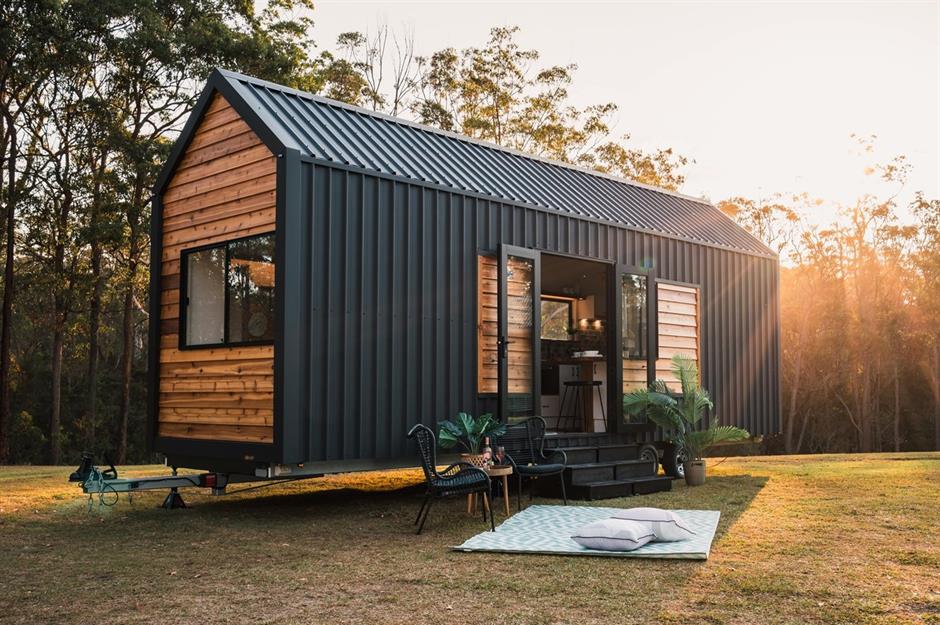
Designed with comfort and flexibility in mind, the Settler is ideal for one or two people and is also perfect for those who want to live on one level.
Even better, every model is constructed using sustainable, termite-resistant timber and finished with Trimdeck Colorbond cladding and western red cedar for maximum durability.
Settler tiny house
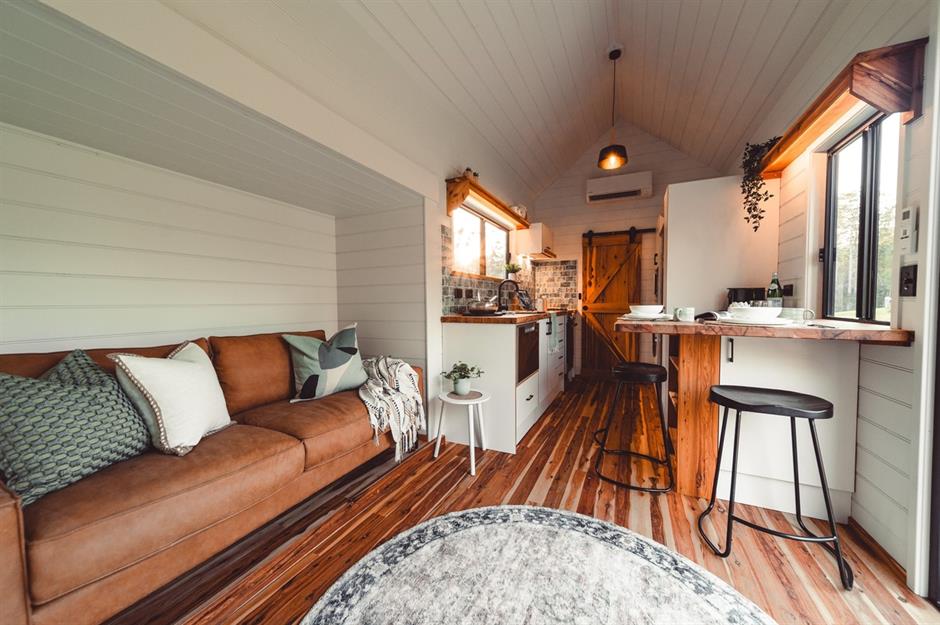
Inside, you'll find a lounge with space for a full-sized couch, a galley kitchen with a dining area and a bathroom and laundry space (hidden behind a timber barn door).
On the other side of the property, you'll find a cosy bedroom with a queen-size bed, Cypress pine shelving and a Velux skylight in the ceiling, fitted with an electric blind.
Sponsored Content
Settler tiny house
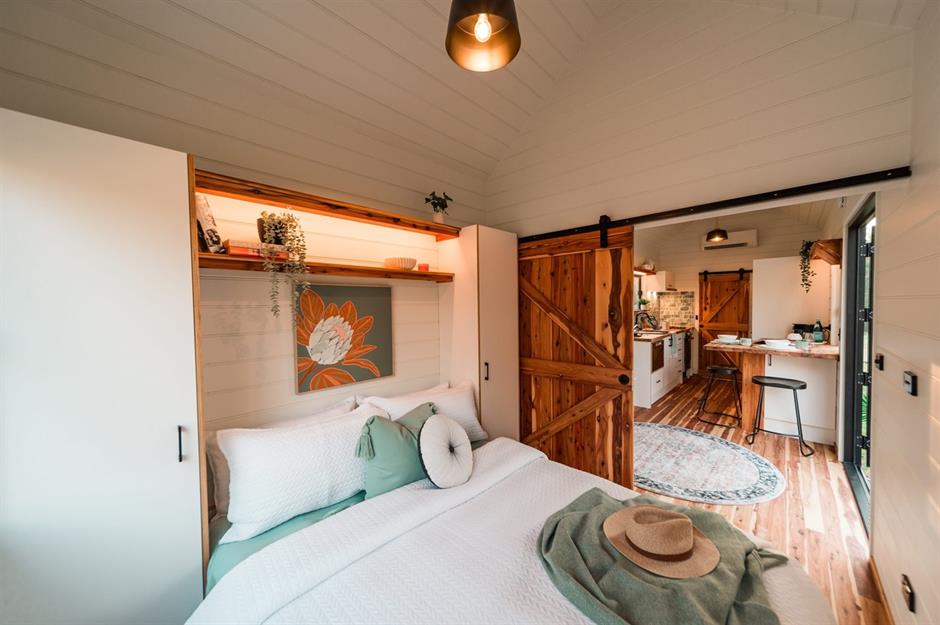
Additionally, the property boasts full off-grid capability, allowing anyone seeking to reduce their carbon footprint to do so. You can add solar panels, a composting toilet and more.
With prices starting at just AUD148,060, or £72,100 ($98k), and models delivered in as little as eight weeks, it's also a speedy and affordable option for those looking to live life on the road.
Casa Ojalá
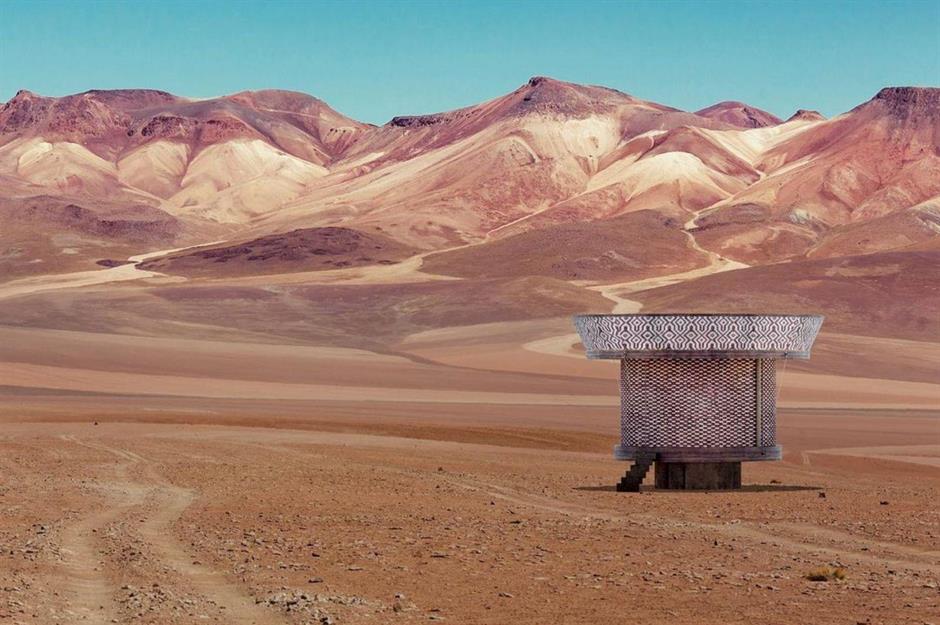
This award-winning transportable cabin may look like a digital illustration, but it's very real. Designed by Italian architect Beatrice Bonzanigo, Casa Ojalá highlights just how clever modern tiny homes have become.
Perfect for a holiday retreat, this unusual mobile home can be quickly assembled, while its minimal footprint means it can be positioned in far-flung locations, on an array of challenging terrain.
Casa Ojalá
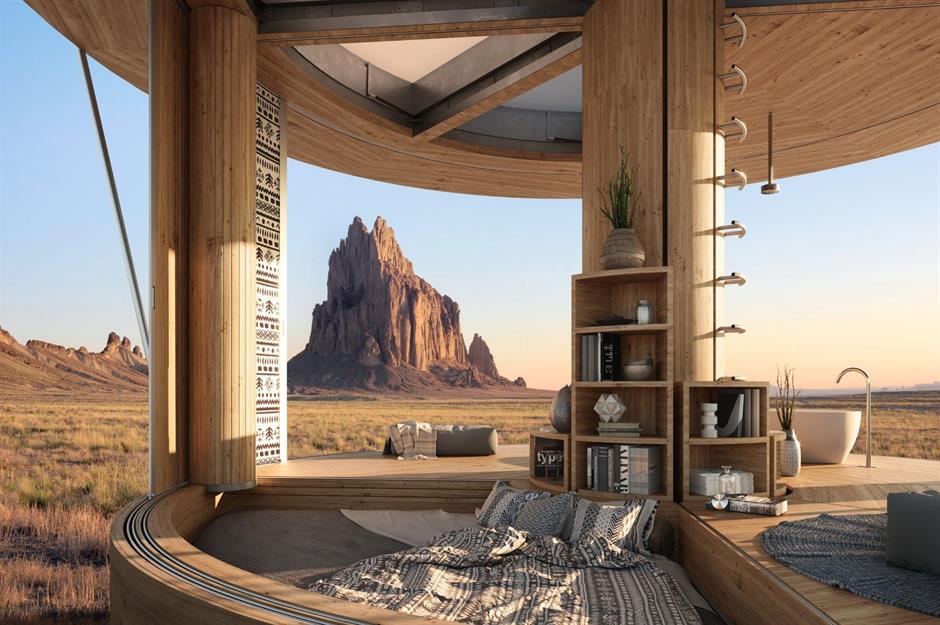
Inspired by Beatrice's travels across the Northern Andes, she wanted to design a refuge where visitors could soak up their surroundings in an environmentally responsible way.
The finished design blends the luxuries of home with a smart, adaptable structure that's suitable for almost any environment. To ensure this, Beatrice opted for rollable walls that open using a series of ropes and pulleys, creating a seamless connection between inside and out.
Sponsored Content
Casa Ojalá
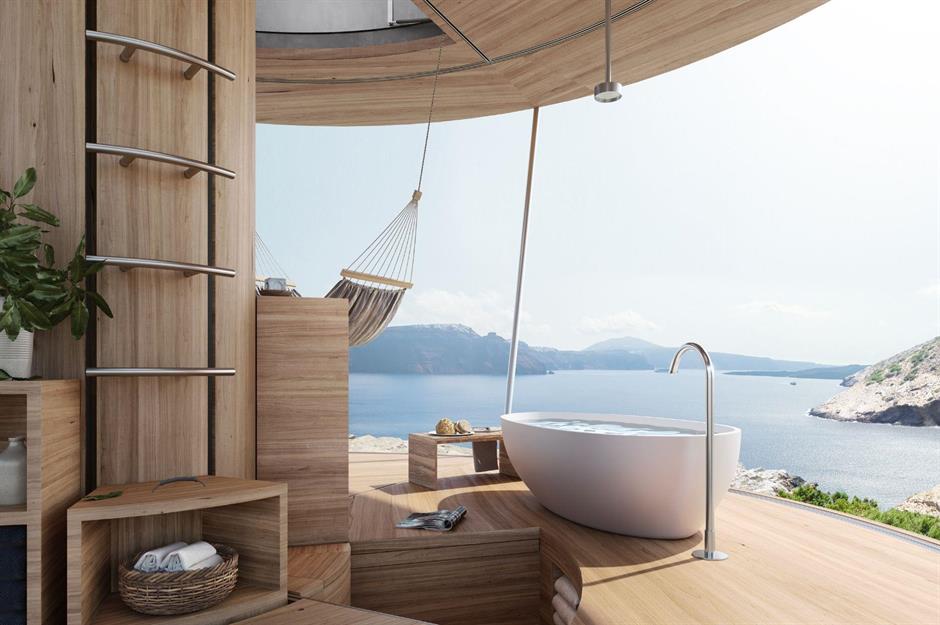
The property made its debut at Milan Design Week in 2019, and the prototype was completed at the end of 2020. Constructed from steel and wood, the tiny home offers just 291 square feet of space (27sqm), but features more than 1,000 interior configurations.
That means buyers can select one that works for them and their chosen location. Beatrice has described the cabin as "the future of luxury travel", and we can't help but agree.
Casa Ojalá
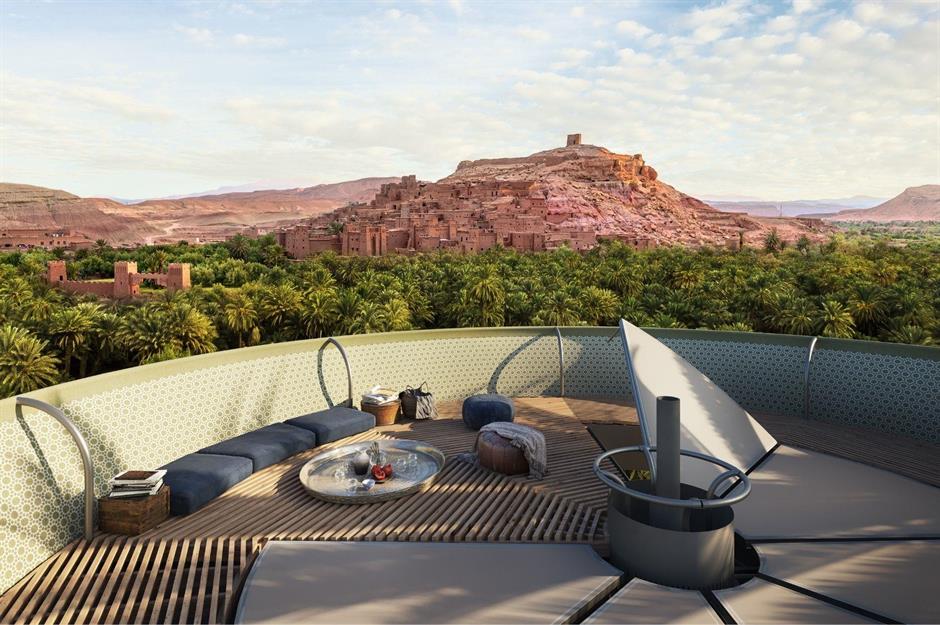
No matter which layout you choose, there's enough space for a bedroom, bathroom, kitchenette and lounge. Fully customisable, you can choose your own finishes too.
Eco-savvy buyers can opt for grey water storage and treatment facilities, a rainwater harvesting system and solar panels. Each Casa Ojalá also comes with a circular roof terrace, where you can soak up vistas of the Sahara or the sea.
The Lee by Movable Roots
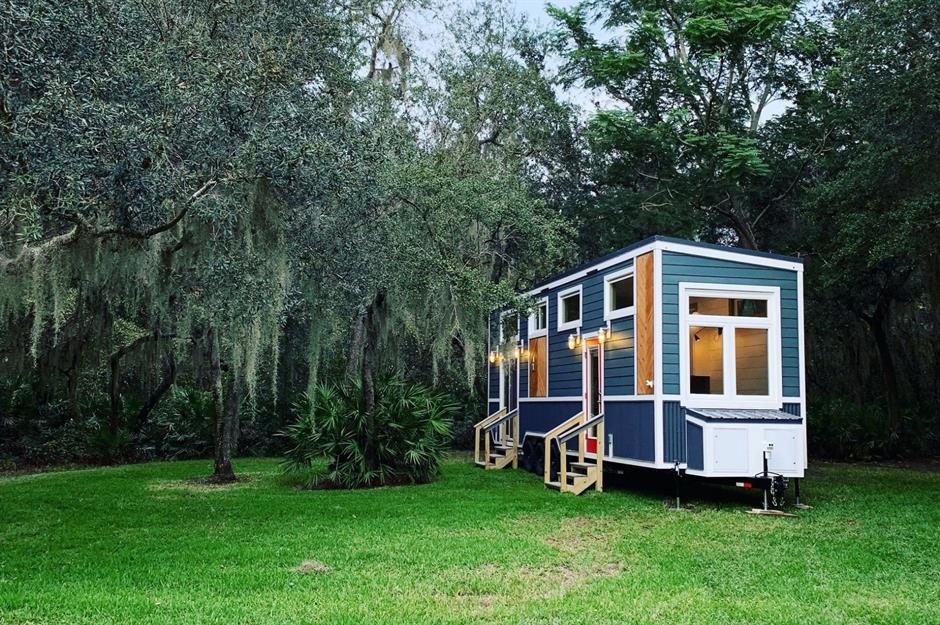
Offering style and substance inside its compact frame, the Lee is one of the finest portable tiny homes in the world. Designed by the experts at Movable Roots, the petite property sits on a 32-foot trailer (9.7m), meaning it can be positioned in various locations and moved whenever the need arises.
Plus, depending on the customisation options of your tiny house on wheels, the Lee can be built from scratch and delivered to your plot in less than three months.
Sponsored Content
The Lee by Movable Roots
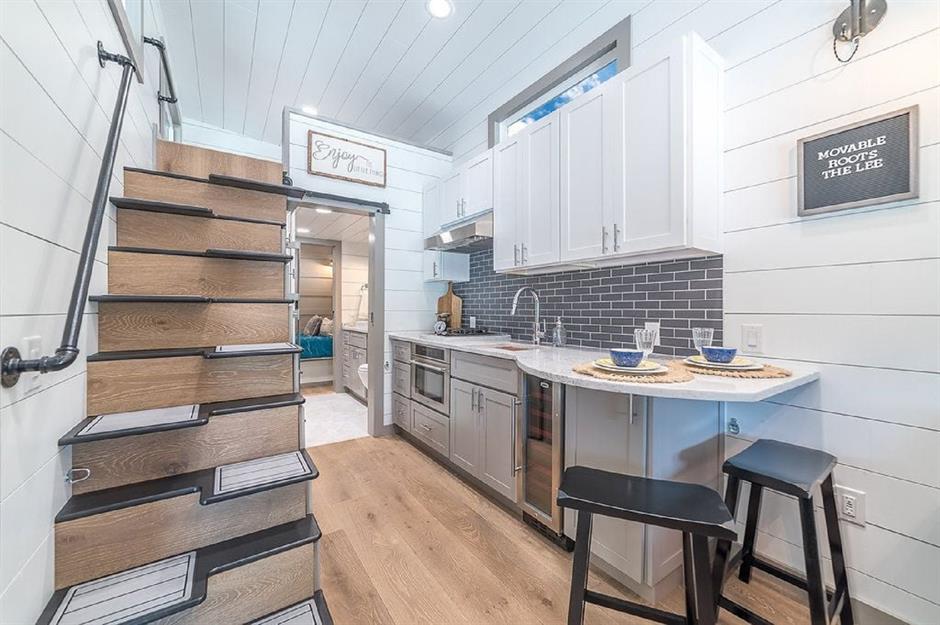
Inside, the smart tiny home is chic and spacious, thanks to a simple, stripped-back colour scheme, natural materials and plenty of clever storage hacks.
From drawers hidden in the rungs of the stairs to the mezzanine level that sits neatly above the living zone, this tiny home makes the most of every inch of space.
The main communal area offers a spacious kitchen and a snug lounge, with air conditioning and plenty of windows.
The Lee by Movable Roots
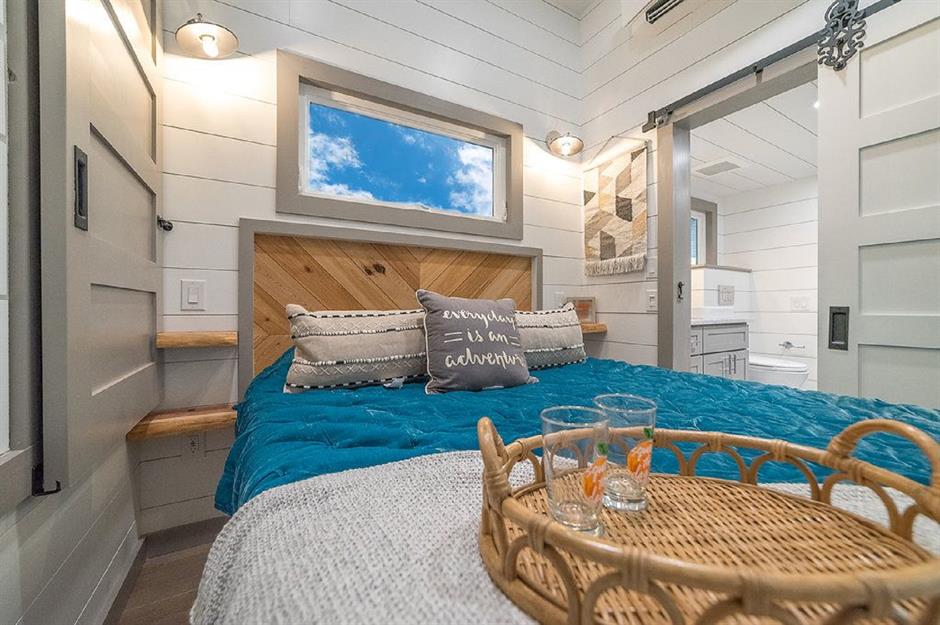
The Lee comes with two bedrooms, one on the loft level and one at the far end of the tiny home. The main floor master bedroom comes with an abundance of built-in closet space, as well as a custom-made timber bed and a full-size private ensuite bathroom.
The room also offers an alternating step staircase, which leads to the second-floor loft space, making it perfect for a family.
The Lee by Movable Roots
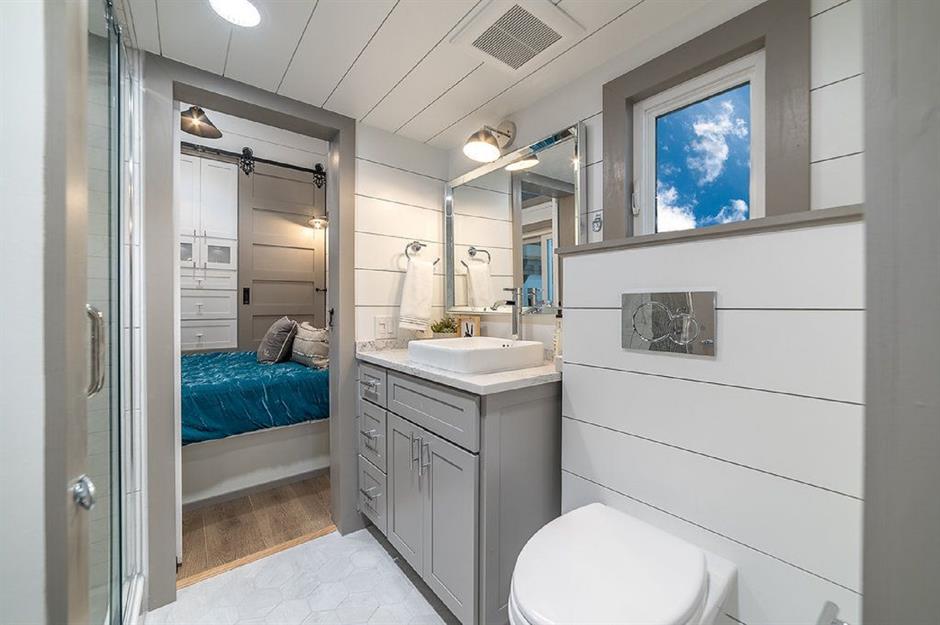
The bathroom comes equipped with a walk-in shower and plenty of storage, as well as a utility zone with a combination washing machine and tumble dryer.
Plus, with prices starting from just £134,000 ($182k), this beautiful and bespoke building will also set your finances free!
Sponsored Content
ÁPH80 portable home
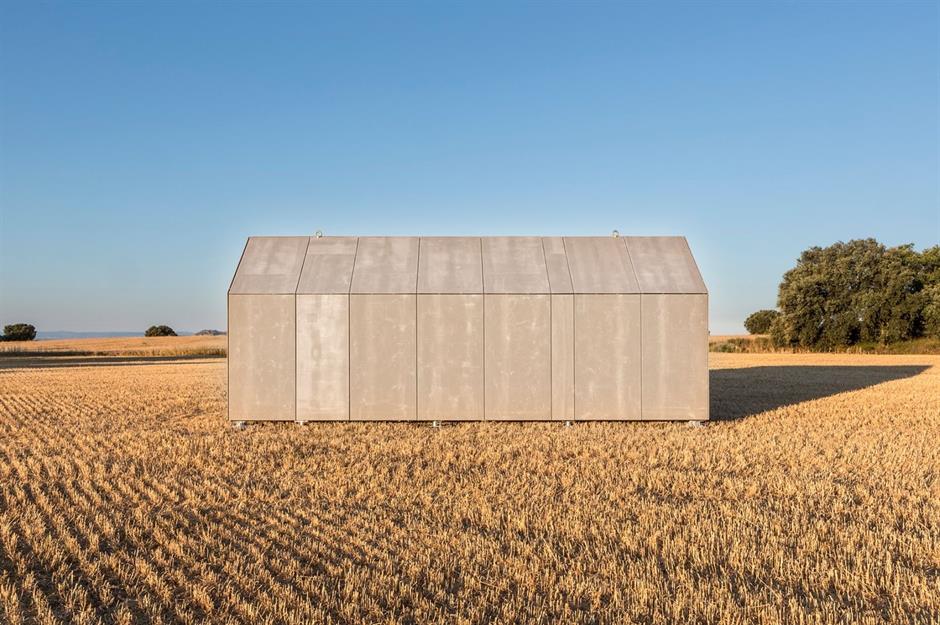
ÁBATON is a Spanish architecture studio based in Madrid that has developed small(ish) homes that are designed to be transported on the back of a lorry.
While not technically considered tiny homes, these compact structures are entirely portable and can be positioned pretty much anywhere in the world.
ÁPH80 portable home
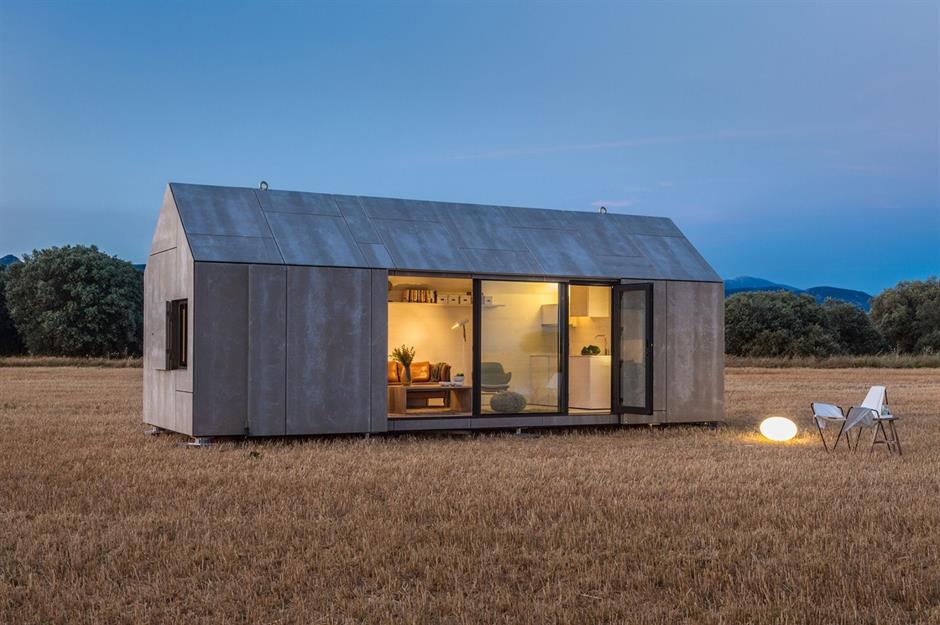
The ÁPH80 unit is designed to be assembled in a single day and can be disassembled and moved to a different location as desired.
The outside of the home is clad in grey cement-board panels, which keep it safe during transportation. Once in place, the panels can be replaced with sliding glass doors or windows, thanks to the multi-functional hinged openings that surround the building.
ÁPH80 portable home
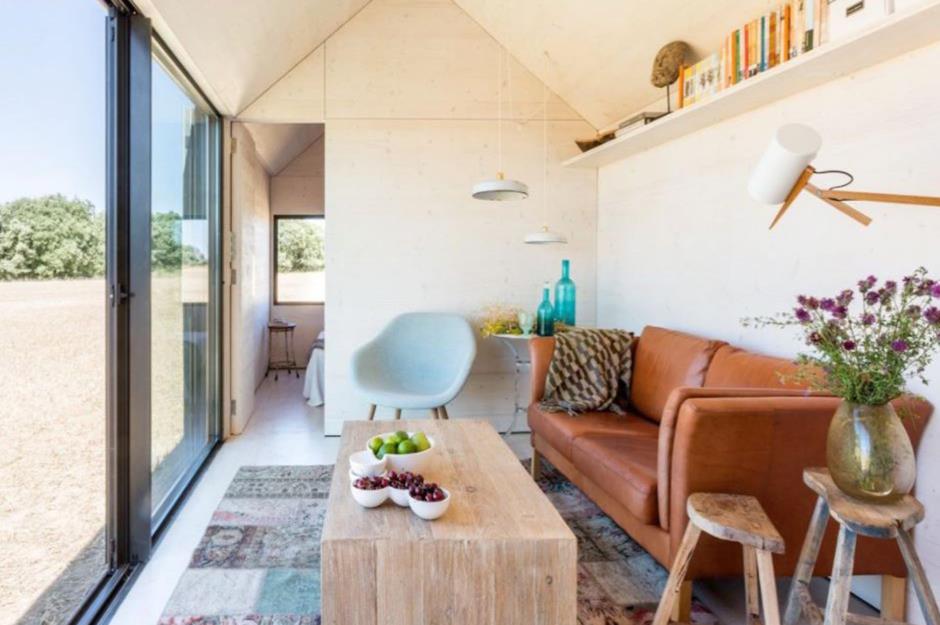
The ÁBATON team spent a long time studying proportions, to ensure that each room is different and feels more spacious than you might expect. At 290 square feet (26sqm), the compact building offers a comfy home that's perfect for two people.
The ÁPH80 was also designed with well-being, environmental balance and simplicity in mind, resulting in a chic, comfortable, and minimalist design.
Sponsored Content
ÁPH80 portable home
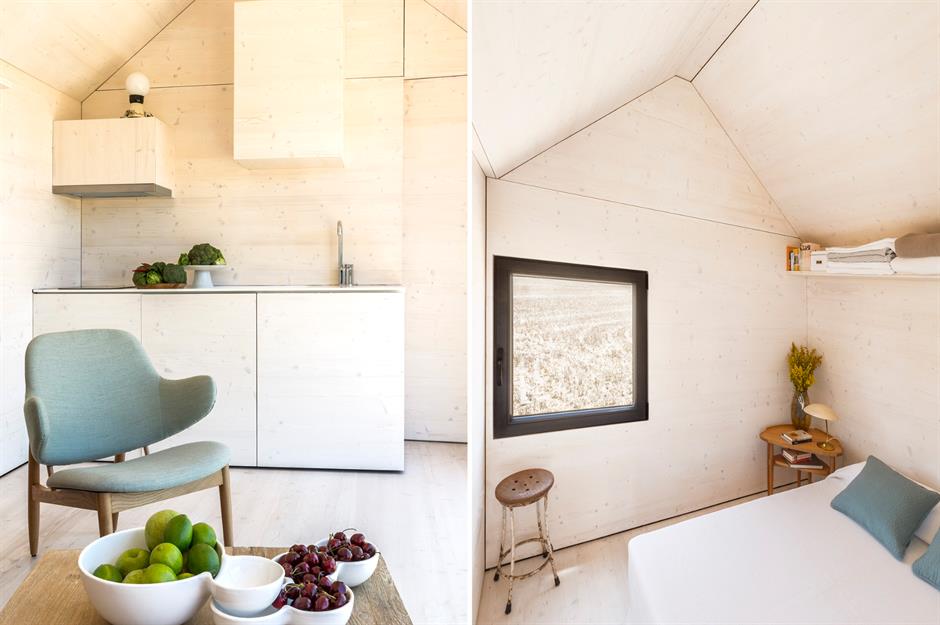
The winner of two A+ Architizer Awards, the ÁPH80 portable home features three zoned interior spaces: a living room and kitchen, a full bathroom and a double bedroom.
Its gabled roof is almost 12 feet high (3.6m), enhancing the impression of space and removing the sense of claustrophobia often associated with tiny homes. What's more, most of the home's materials are sustainable and recyclable, making ÁPH80 both beautiful and entirely eco-friendly.
Loved this? Take inspiration from more amazing tiny homes
Comments
Be the first to comment
Do you want to comment on this article? You need to be signed in for this feature