Time warp homes – untouched time capsule properties of the past
Incredible homes frozen in time

Monuments to bygone eras, these time warp houses have been left unchanged for decades. From magnificent mid-century homes frozen in the 1950s to pristine condos from the groovy 1970s, the décor is as fresh and fabulous as it was on the day the front door opened for the very first time.
Click or scroll on to take a tour of these incredible time capsule cribs...
Mid-century marvel, Georgia, USA
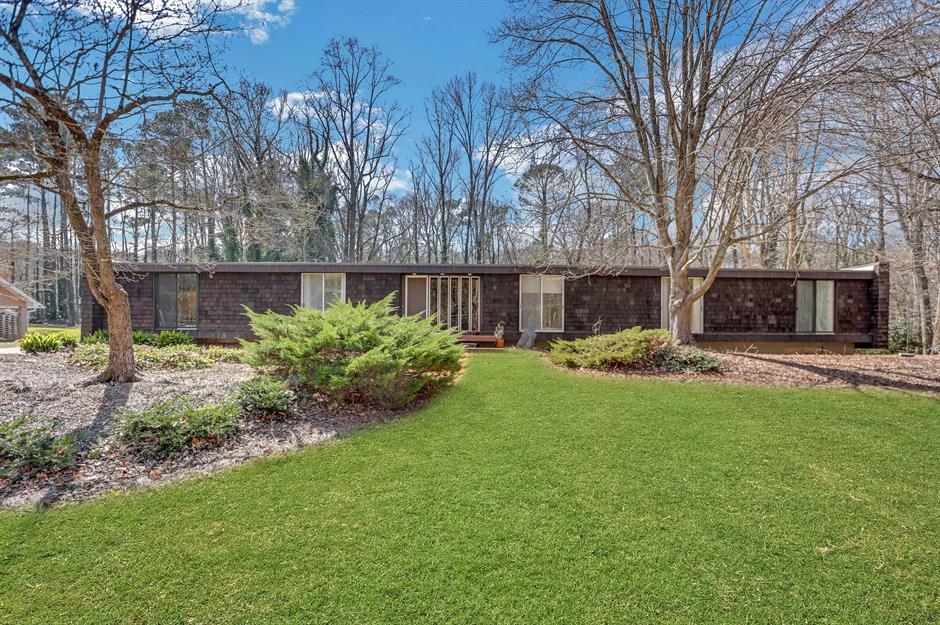
When this unassuming property in Smoke Rise, Georgia, hit the real estate market in March 2022, it went viral almost immediately.
While the modest, low-profile exterior could be easily missed among the trees, it's harbouring one of the most incredible vintage interiors we've ever seen. Let's take a tour...
Mid-century marvel, Georgia, USA
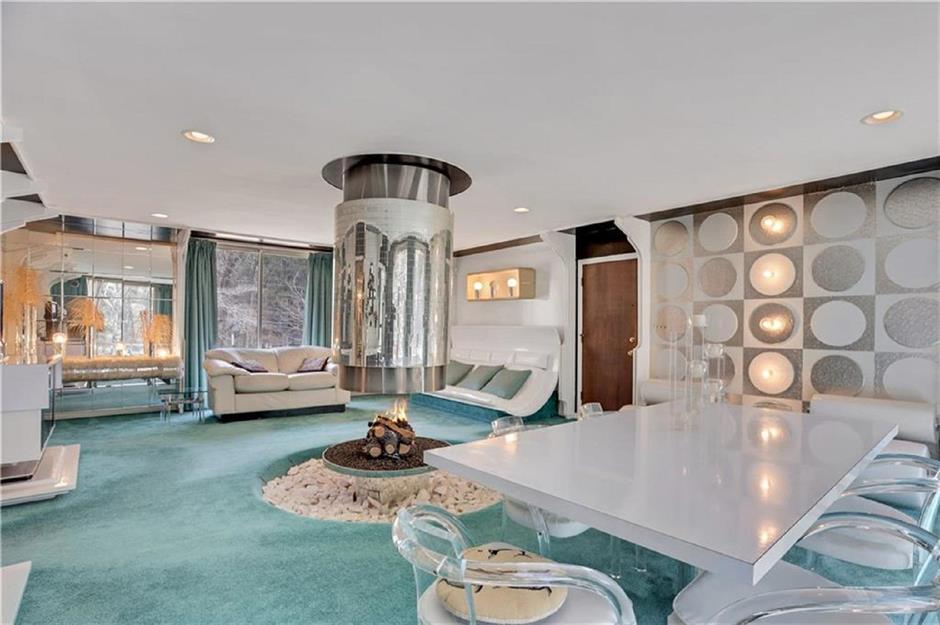
Step through the front door and you'll be greeted by some seriously amazing décor. From gold-accented mirrored walls to cork panelling, fur-covered shelving, suspended fireplaces and deep carpets, there's something amazing to see in every single room.
“It’s as if Zsa Zsa Gabor, Elizabeth Taylor, and the owner had a bit of coffee – or something stronger – and just enjoyed each other’s company in a setting Austin Powers would love,” the listing agent, Pat Soltys, told Realtor.
Sponsored Content
Mid-century marvel, Georgia, USA
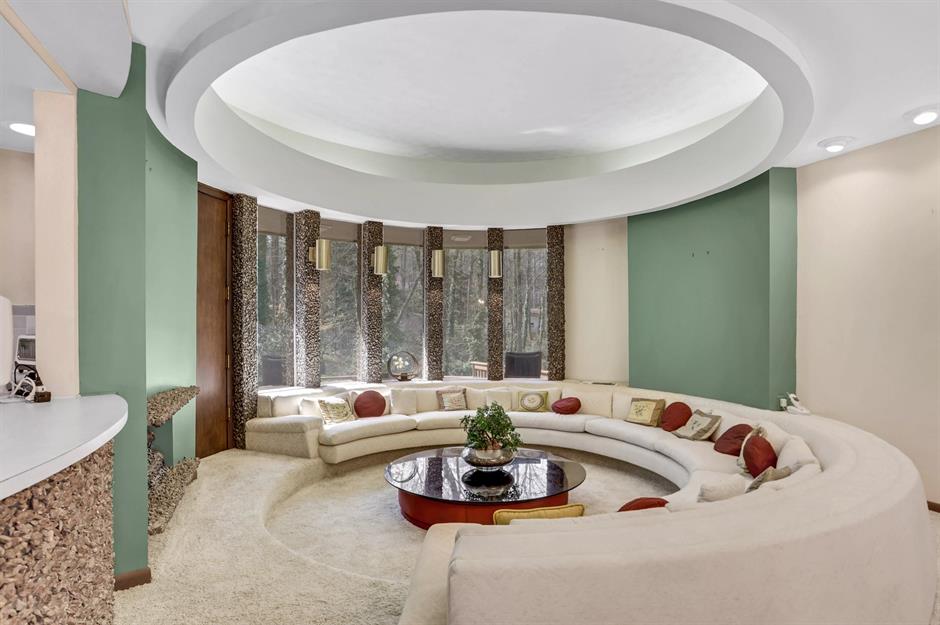
The pad was built back in 1968 and clearly the interior design hasn't been altered in the years that followed. In fact, the previous owner kept everything just as it was – the only things that have been changed are the lightbulbs.
Thankfully, the current owner also wanted to preserve the home's original features. So she set about "restovating" it – a word she coined to describe the process of sensitively turning the retro gem into a functional modern home while retaining its historic charm. She even went so far as to consult the original architect's daughter.
Mid-century marvel, Georgia, USA
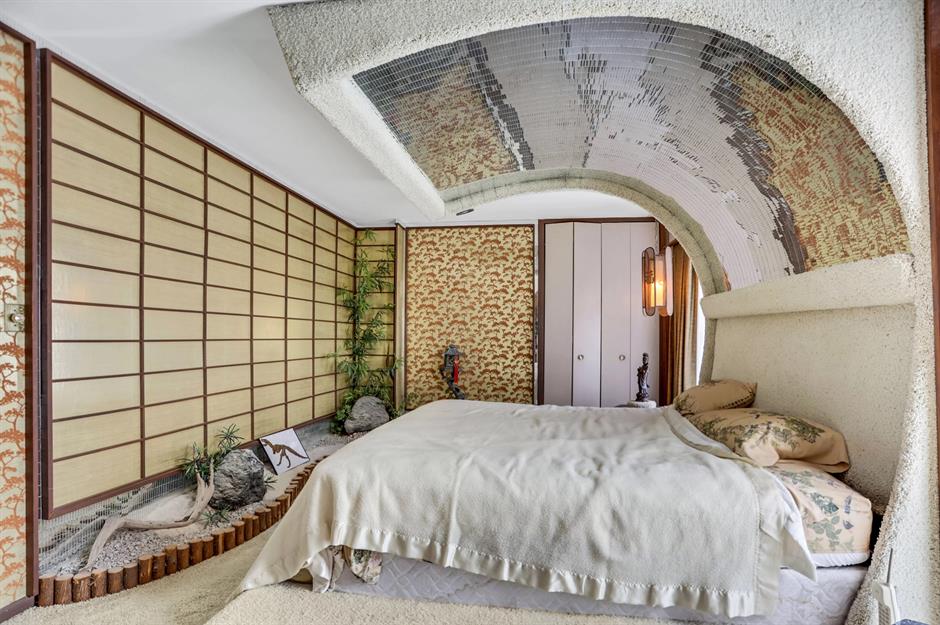
Across the home's 2,772-square-foot (257sqm) layout, there are four bedrooms, two bathrooms, a gorgeous Great Room and a dining room with a sunken conversation pit, a built-in circular couch and an indoor fountain.
The home's vintage bedrooms truly stand out. With its wave-like headboard, mirrored finish and unusual Japanese indoor rockery, this master suite is unlike any other in the world. If retro design is wrong, then we don't want to be right!
Pristine 70s condo, California, USA
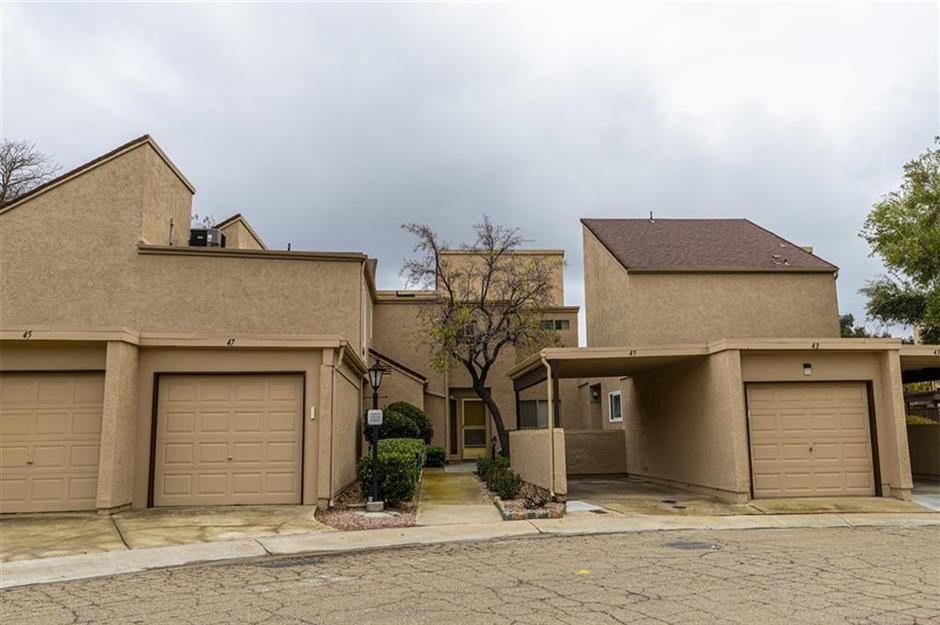
One unit in the Country Villas West condo complex, just outside San Diego, caught everybody’s attention when it hit the market in 2020.
Built in the early 1970s, this ordinary-looking exterior hides a retro-lover’s dream inside; an almost untouched home that was barely inhabited for 30 years.
Sponsored Content
Pristine 70s condo, California, USA
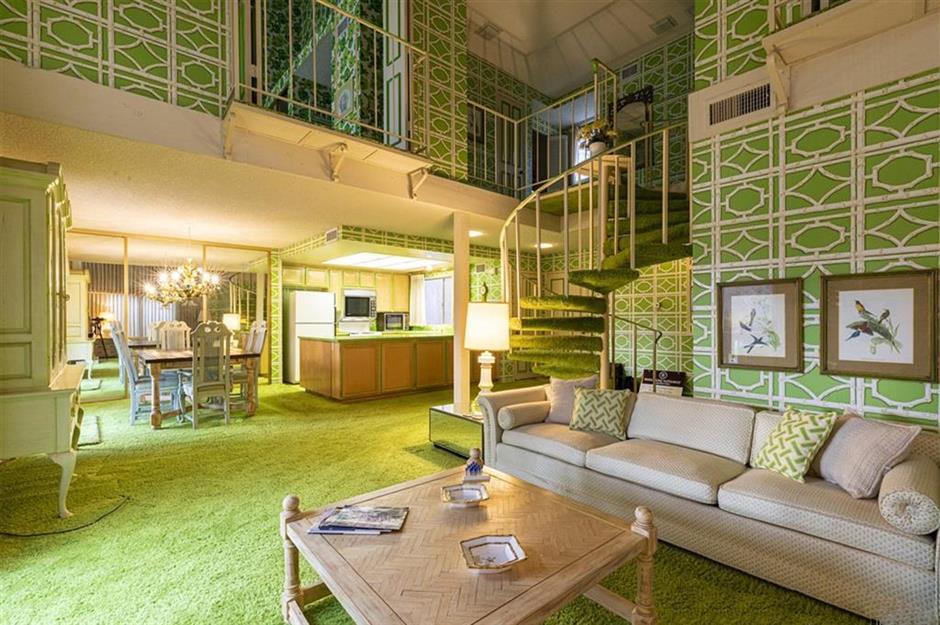
Last sold for $340,000 (£255k), this 1,800-square-foot (167sqm) home is so authentic that even the magazines on the coffee table are 30 years old.
It’s also got bags of space spread over two floors, with a fantastic old-school spiral staircase, complete with treads covered in the vibrant green carpet.
Pristine 70s condo, California, USA
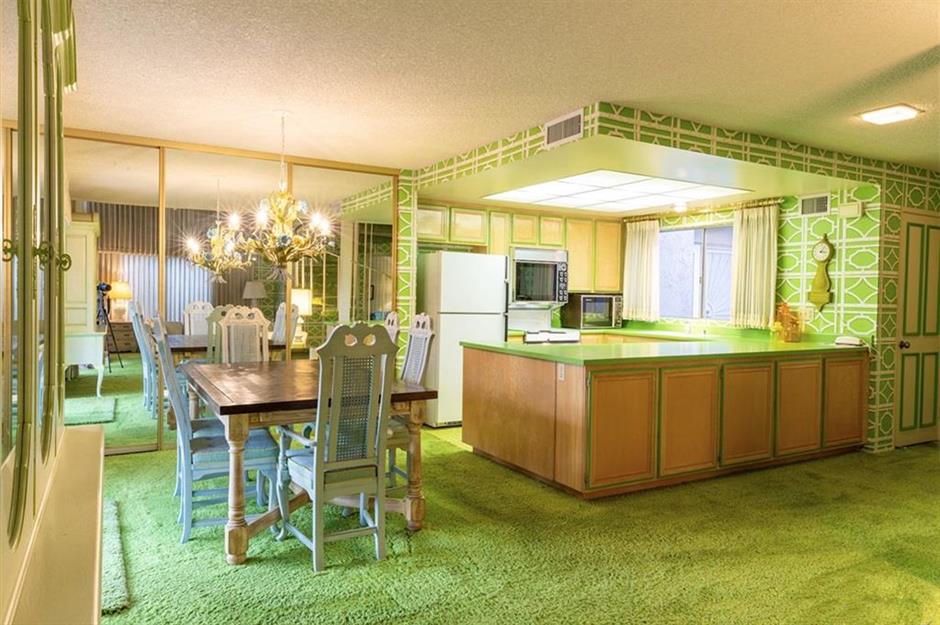
The pristine interior was the work of an interior designer, hired by the condo complex developer in the 70s. Vivid lime green was chosen as the signature scheme for the house, with the citrus hue used on the floor, walls, fabrics and furnishings.
Listing agent Nancy Maranan of Berkshire Hathaway HomeService described the three-bed, three-bath condo as “a true time capsule”.
Pristine 70s condo, California, USA
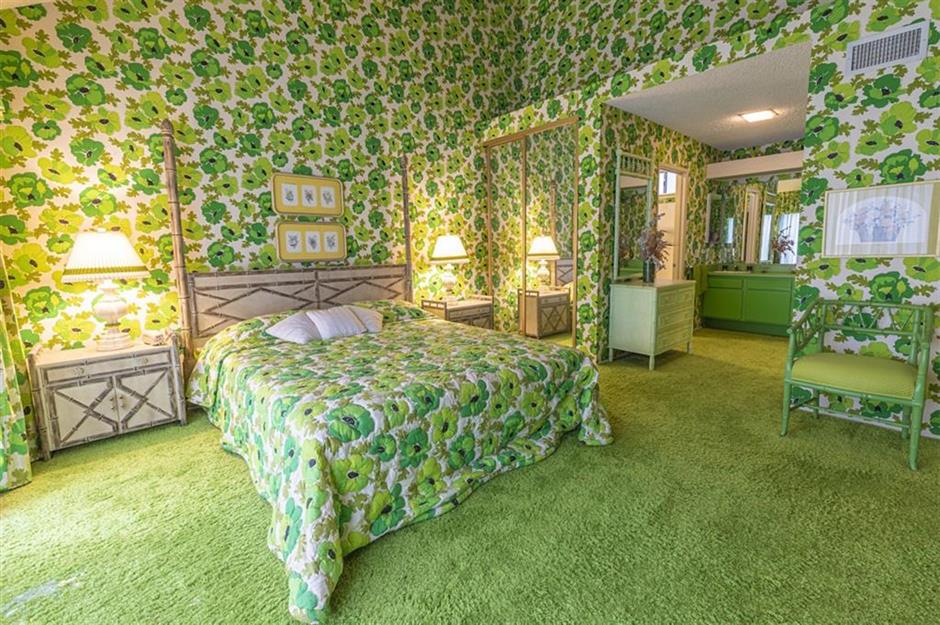
In the master bedroom, the bold use of colour continues but a busy floral pattern steps the whole look up a notch. There’s even a customised bedspread and curtains to match the signature wallpaper.
We bet lots of vintage lovers out there would love to move straight in!
Sponsored Content
1960s Beverly Hills pad, Los Angeles, California
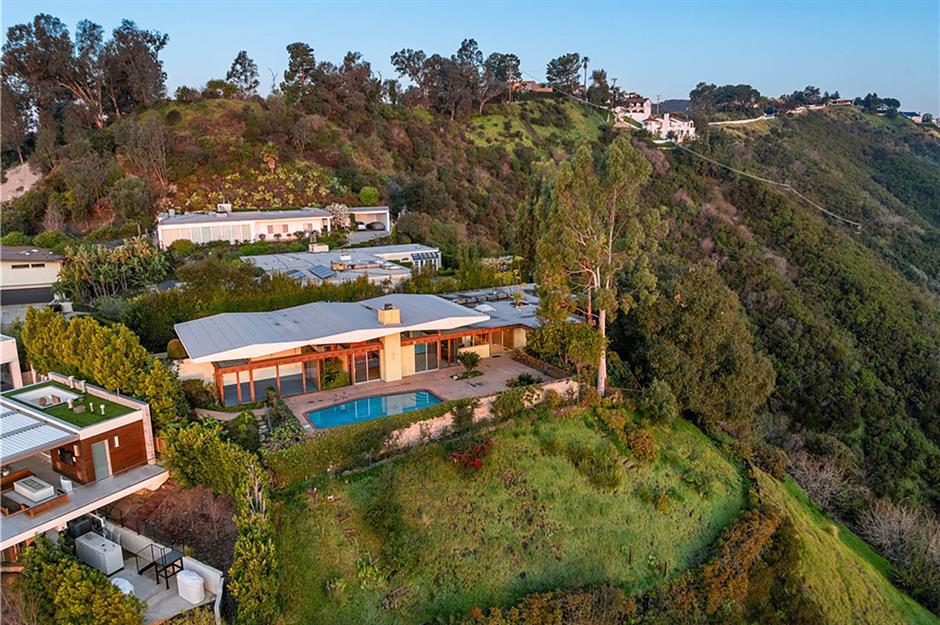
This psychedelic Beverly Hills home is certainly a child of the swinging sixties. The 3,000-square-foot (278sqm) is perched atop Laurel Way, one of LA's most coveted streets, with views all the way to Catalina Island.
Built in 1962, the Mid-century wonder was designed by architect Stanley S. Kogan (a protégé of the iconic modernist Richard Neutra) and stepping through its front door is like stepping through a portal back in time...
1960s Beverly Hills pad, Los Angeles, California
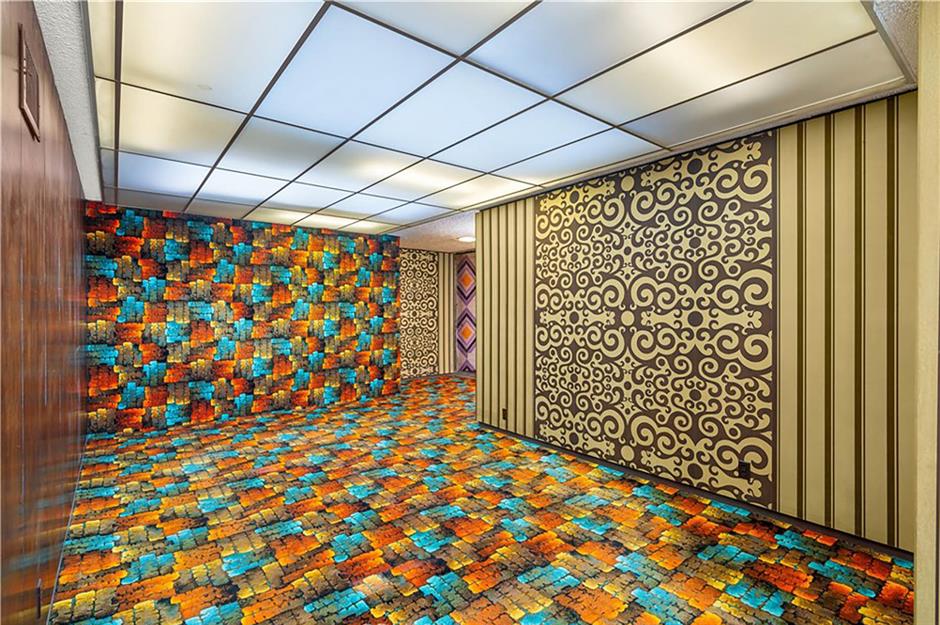
This extraordinary room playfully pushes the boundaries of colour and pattern. The wood panelling, clashing colours and bold prints shouldn't work, but somehow they all come together beneath the iridescent ceiling panels to create the perfect party space.
We're even given a tantalising glimpse into the adjoining room, which is decked out in purple carpet and orange and purple geometric wallpaper.
1960s Beverly Hills pad, Los Angeles, California
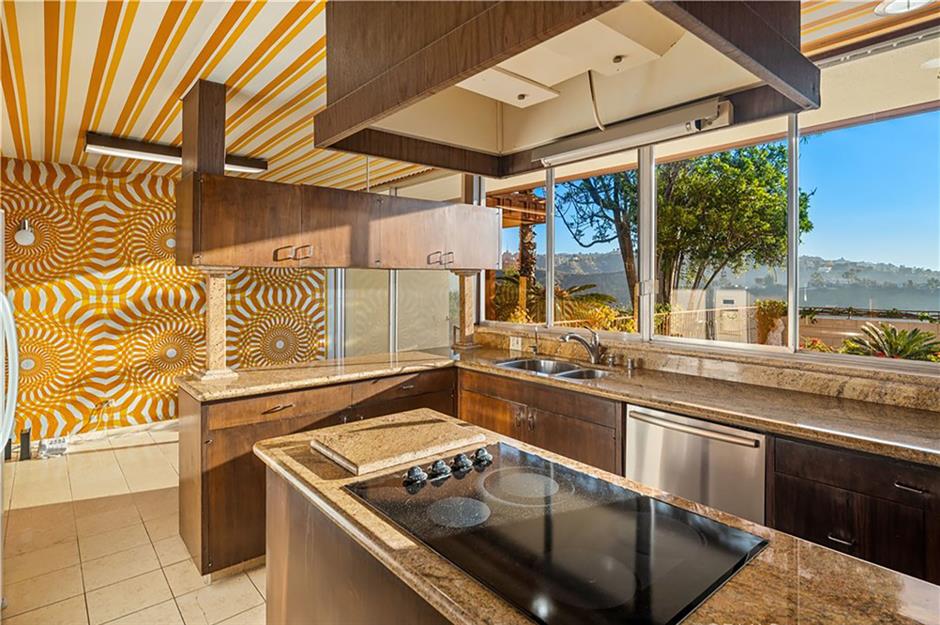
The wonderful views are almost overshadowed by this groovy kitchen. The brown granite countertops are complimented perfectly by the orange and yellow tones and vivid patterns of the wallpaper on the wall and ceiling.
In our humble opinion, striped ceilings like this one need to make a comeback!
Sponsored Content
1960s Beverly Hills pad, Los Angeles, California
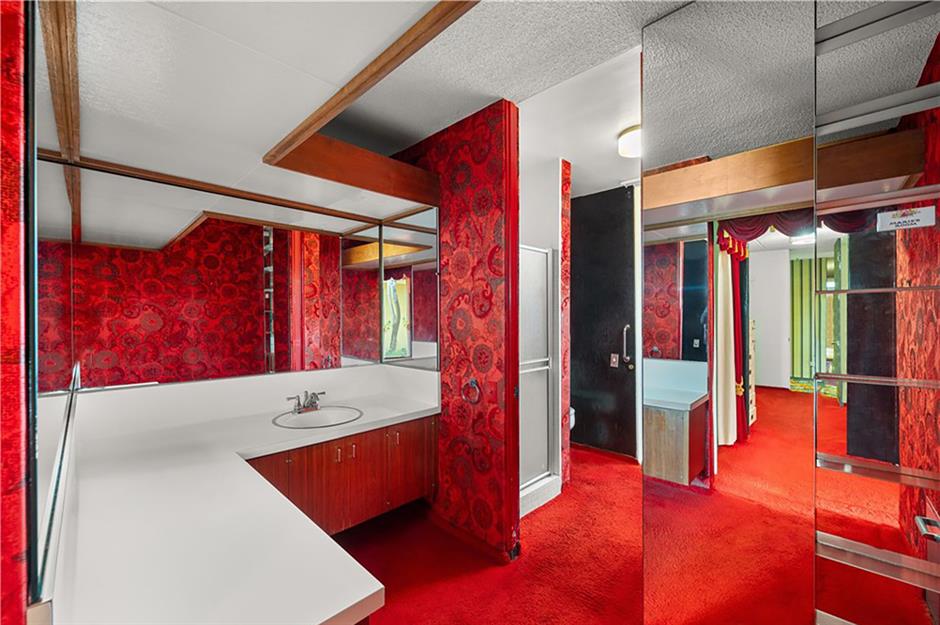
The plush red carpet, flock wallpaper, floor-to-ceiling mirrors and original cabinets in this bathroom make it easy to imagine a 60s starlet preening before heading to a premiere.
As of April 2025, the one-of-a-kind home was on the market for $7.3 million (£5.5m) with Beverly Hartley of Your Home Seekers Realty. We just wish we had a spare ten million. For those who do, this throwback pad is a must.
Dennis Severs' House, London, UK
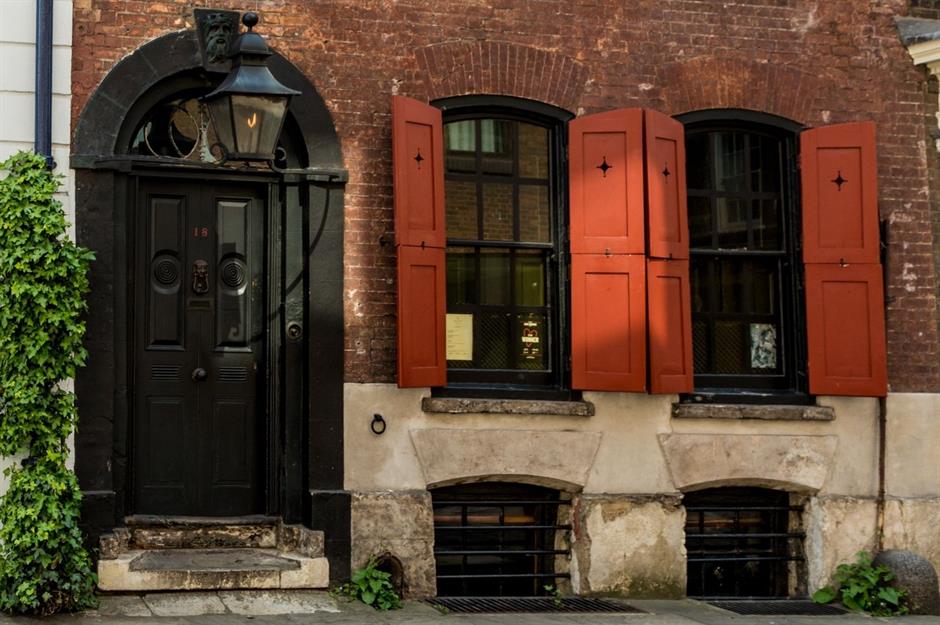
Known as Dennis Severs' House, this iconic property in the heart of Spitalfields, London, has become world-renowned thanks to its truly one-of-a-kind interior.
Let's step inside and discover its fascinating story...
Dennis Severs' House, London, UK
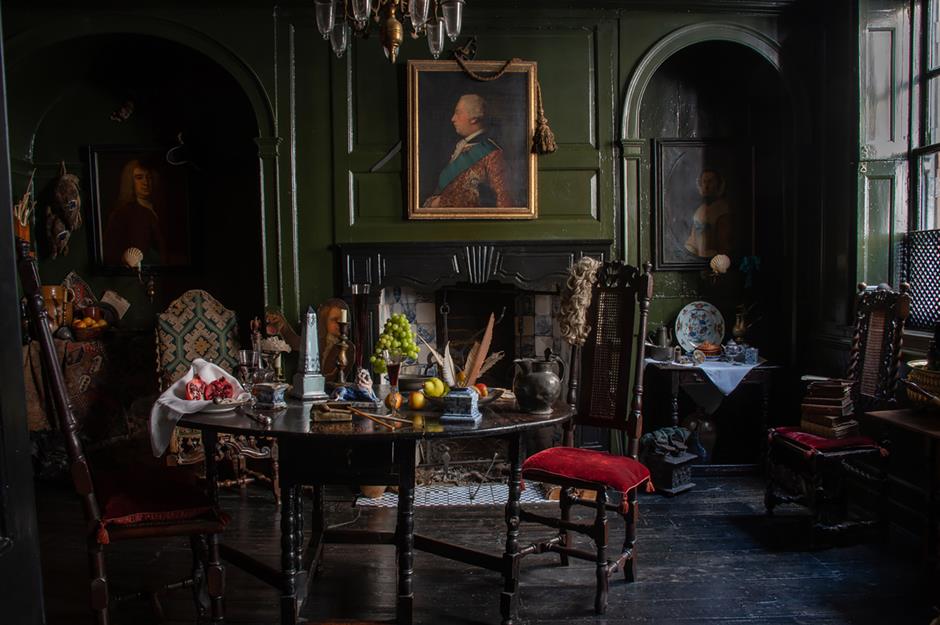
Dennis Severs arrived in Spitalfields in 1979 and quickly snapped up a derelict house.
Undertaking a renovation project unlike any other, he redesigned the five-storey townhouse to tell the story of the imaginary Huguenot family, who had lived at the residence since it was built in 1724.
Sponsored Content
Dennis Severs' House, London, UK
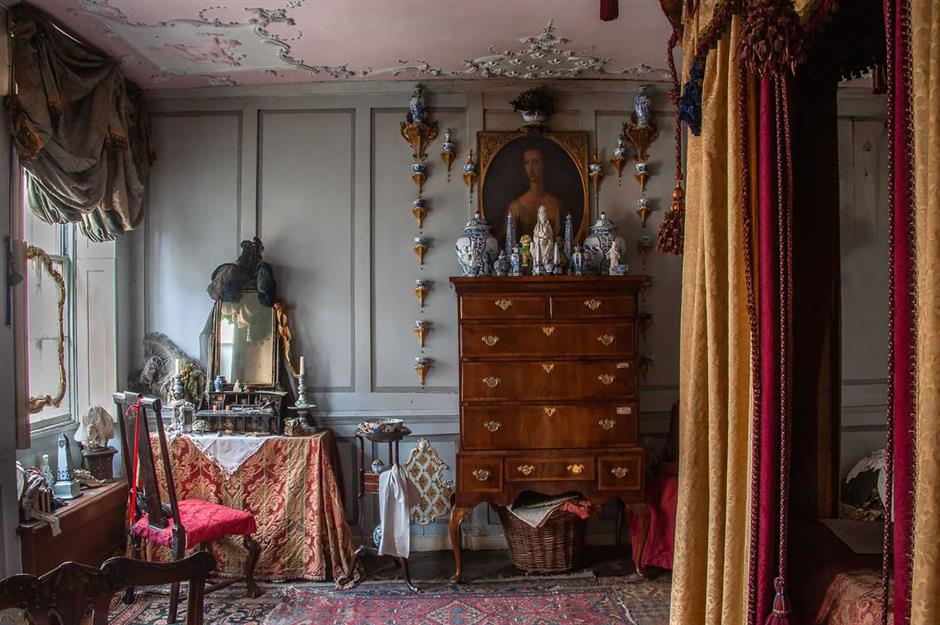
Severs arranged each room to represent a different family scene, taking inspiration from the atmosphere of the house itself. Every space reflects a different century, from 1724 to 1919.
Severs spent years collecting authentic furnishings and ornamental items that he placed around the home as if the members of the Huguenot family had just stepped out for a gentle evening stroll.
Dennis Severs' House, London, UK
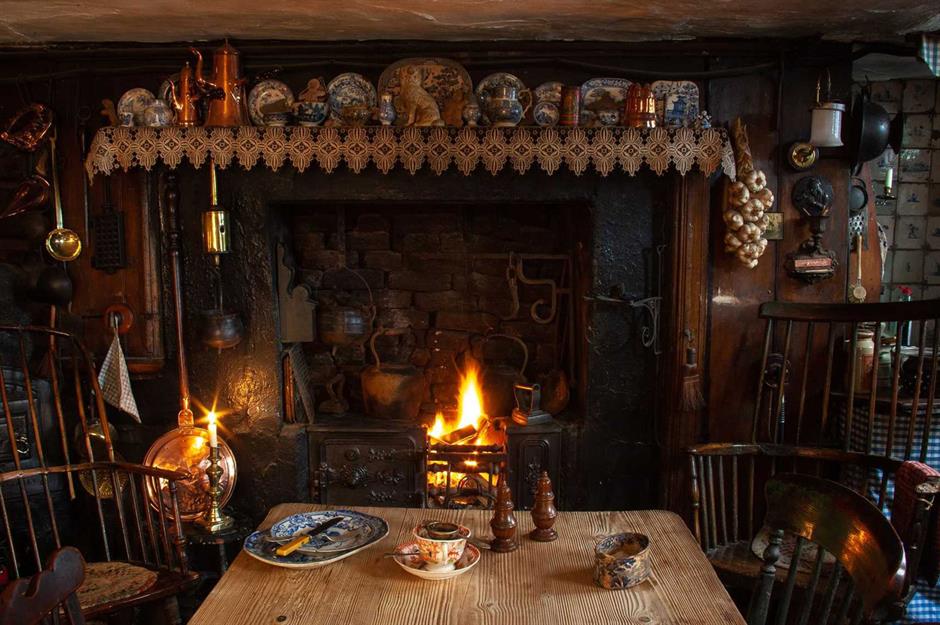
Severs began offering tours of his fascinating residence in the 1980s and the property is now a popular museum, running night tours and silent visits.
Guests can walk through every room without speaking, taking in the fragrances that Severs added – perfume, wood smoke and oranges – and listening to the sound of ticking clocks and crackling fires.
70s party pad, Richmond, USA
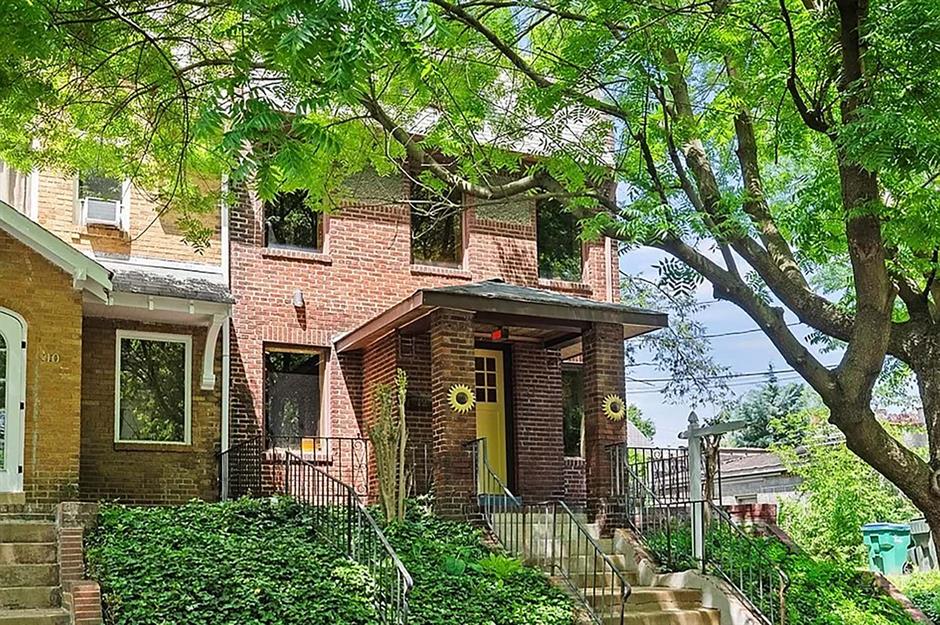
Bright yellow sunflowers and a matching front door are the only exterior hints at what lies inside this charming one-bedroom home in Richmond, Virginia.
The joyful home, which sold in June 2024 for $420,000 (£314k) with The Chris Small Group, hides a nostalgic secret...
Sponsored Content
70s party pad, Richmond, USA
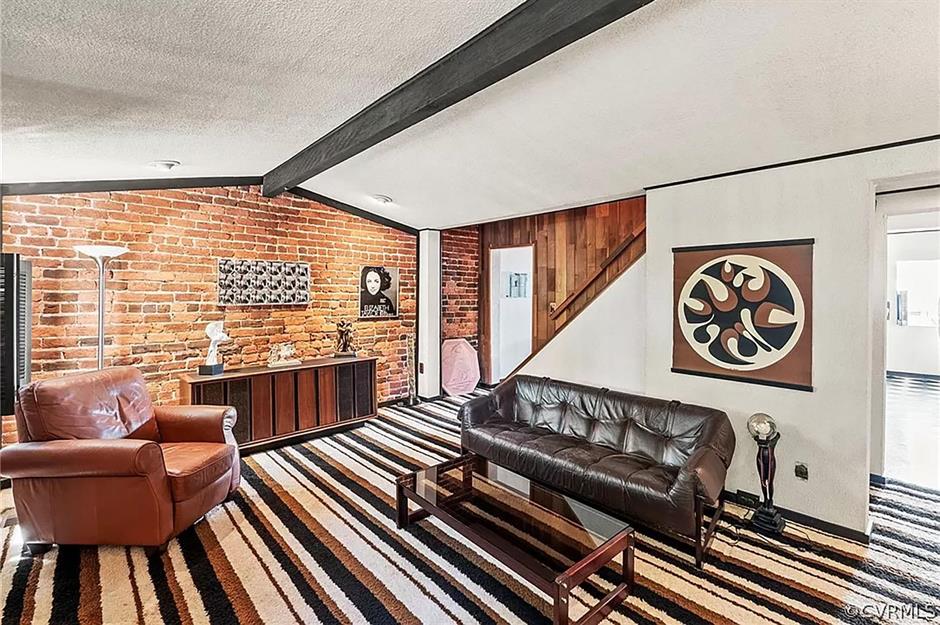
The home may have been built in 1917, but the interior transports you right back to the 1970s.
The exposed brick, brown, black and cream colour scheme and thick carpet make you want to dance like you're in Studio 54 with Andy Warhol and the gang.
70s party pad, Richmond, USA
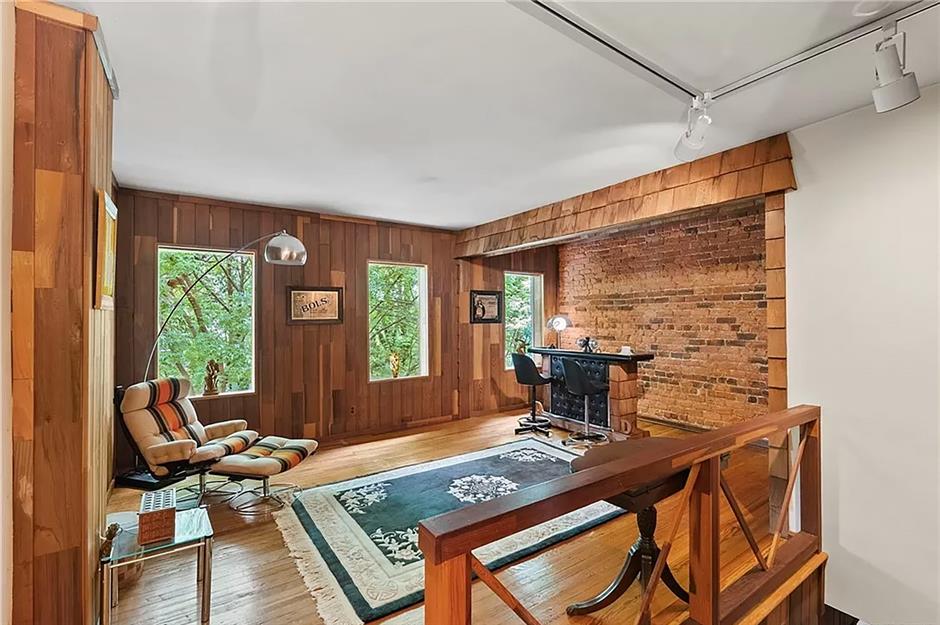
The bijou home stays true to its theme at every turn. This nook is perfect for relaxing by day, while the leather-padded tiki bar no doubt proves the perfect place to entertain in the evening.
Downstairs, the black and white kitchen and family room features a wavy breakfast bar and chrome fixtures and fittings. And there's also a courtyard outside, with a gazebo for enjoying lunch alfresco.
70s party pad, Richmond, USA
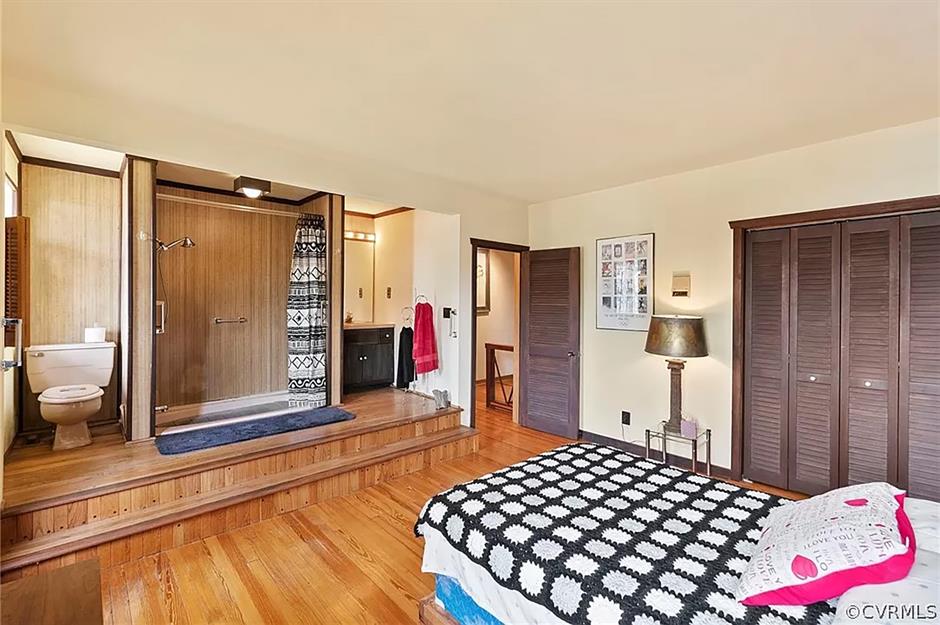
This bathroom is certainly one of a kind. It actually sits inside the master bedroom – sunken bath/shower combo and all! Elsewhere, there's also a toilet featuring trendy cork walls.
Amazingly, the home had last sold back in 1974 for just $23,000 – that's around $149,000 (£112k) today.
Sponsored Content
1920s suburban villa, Nottinghamshire, UK
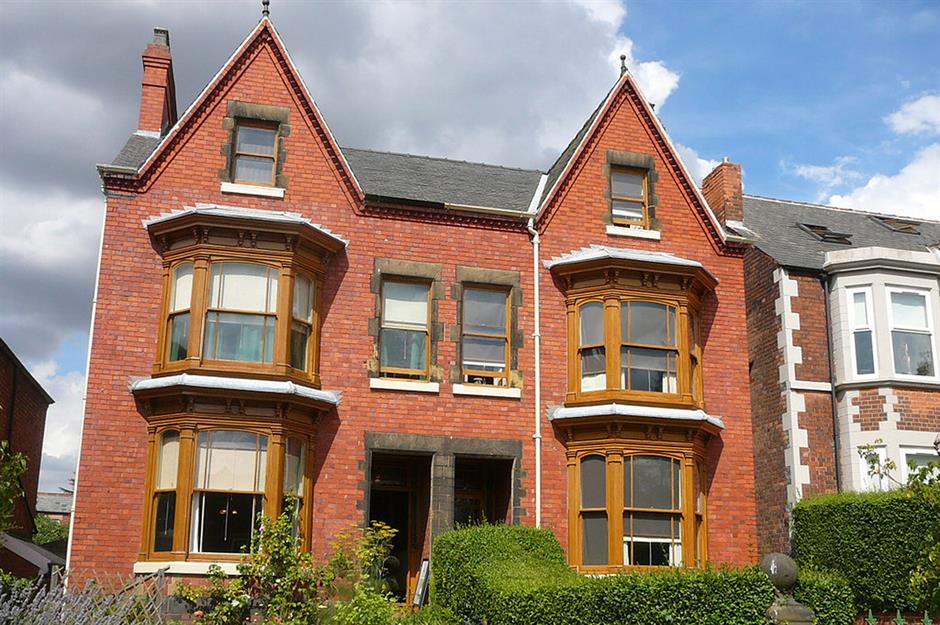
This untouched home from the early 20th century was originally furnished and decorated to the fashionable tastes of Mrs Florence Straw, after the family relocated to the property in 1923.
The house was occupied and maintained by her two sons, William and Walter Straw, after she passed away.
1920s suburban villa, Nottinghamshire, UK
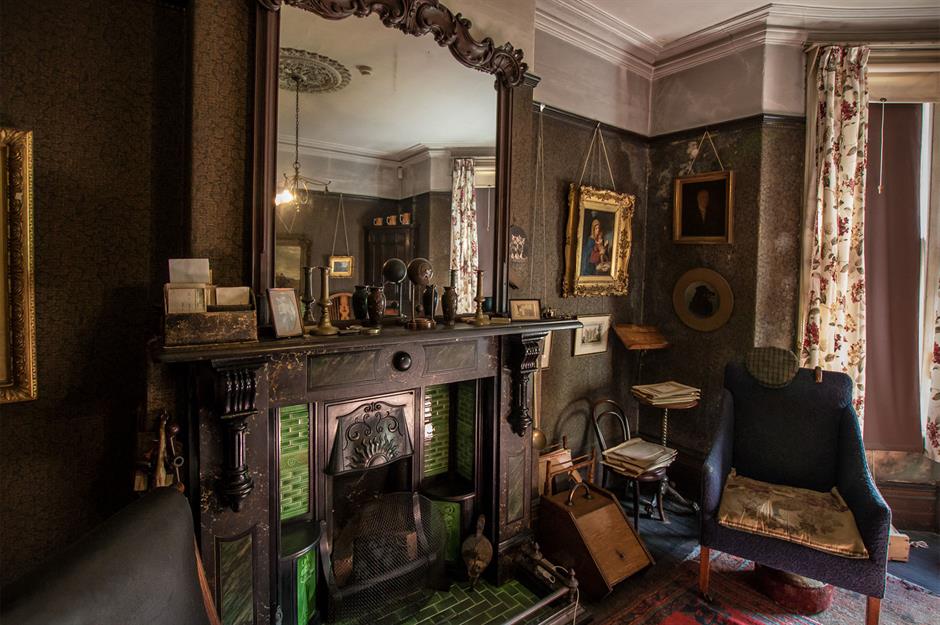
Located in England's East Midlands region, the house was left to the National Trust when William died and has been maintained in its original style for visitors.
Even during their lifetime, the Straws were extremely thrifty and never threw anything away, keeping everything in top working order so there was no need to replace their old things with new.
1920s suburban villa, Nottinghamshire, UK
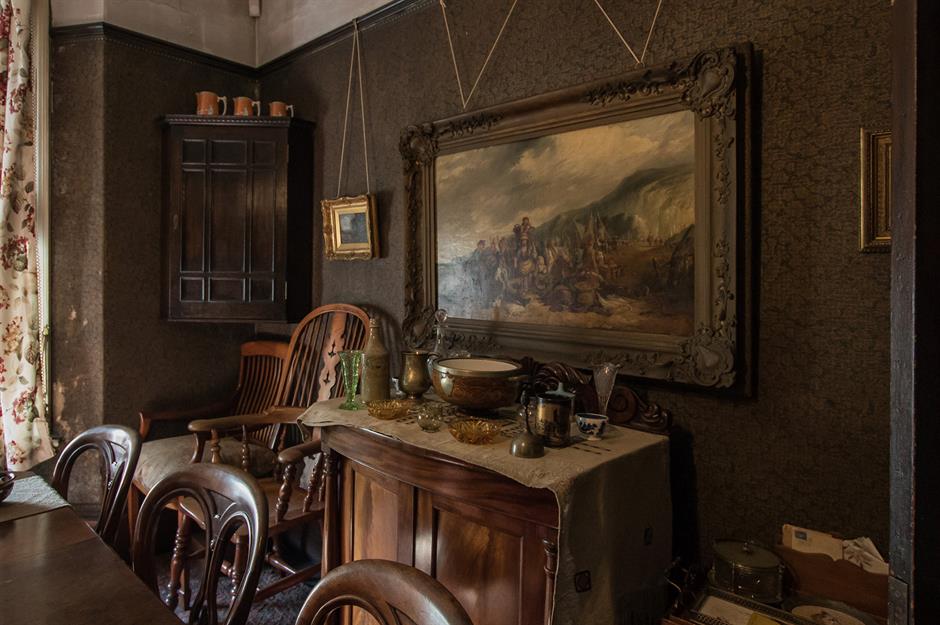
After the death of her husband in 1932, Florence Straw made very few changes to the house and kept his memory alive by keeping his belongings in their proper place.
By the time it was left to the National Trust, the home had collected all sorts of items, from snuff boxes to an upright piano, making it a truly unique collection.
Sponsored Content
1920s suburban villa, Nottinghamshire, UK
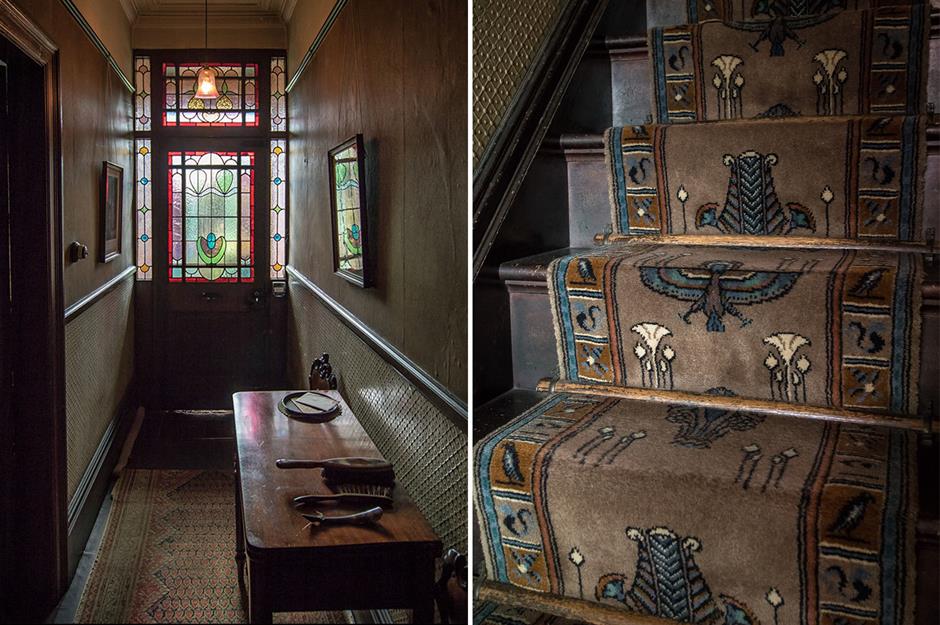
When the lady of the house also passed away in 1939, her sons took over possession of the house and kept everything much the same.
Their tendency for thriftiness and frugality led to very little modernisation in the house, and its protected status means that their home will remain a snapshot of family life frozen in time.
1950s modern masterpiece, Lancashire, UK
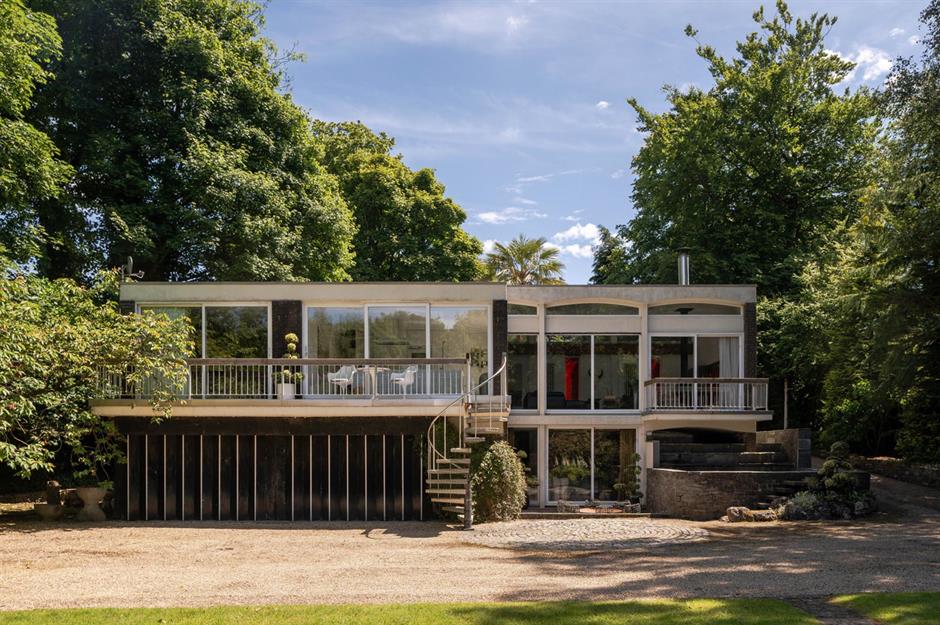
Hidden in an enormous 5.7-acre (2.3ha) garden in Reedley, Lancashire, this four-bedroom, Grade-II listed home – known as Domus – was one of the first modern homes in the area.
Eric Cookson, a wealthy developer who changed the face of Burnely in the 1950s and 1960s, commissioned architect Alan Chambers to design the intriguing home in 1958, and it seems to have barely changed since then...
1950s modern masterpiece, Lancashire, UK
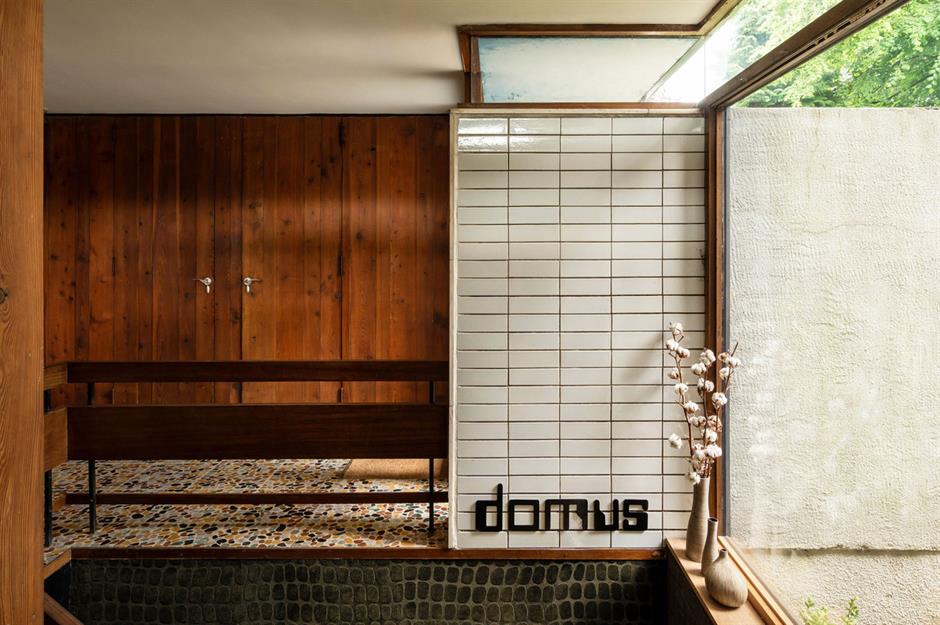
The original layout, which spans 3,100-square-feet (288sqm), lies almost unaltered. The interior has been lovingly restored and preserved, as we can see from this hallway.
The contrasting textures of original terrazzo, rich pannelling, glossy tiles and enormous windows create a playful space inspired by Bauhaus architect Marcel Breuer.
Sponsored Content
1950s modern masterpiece, Lancashire, UK
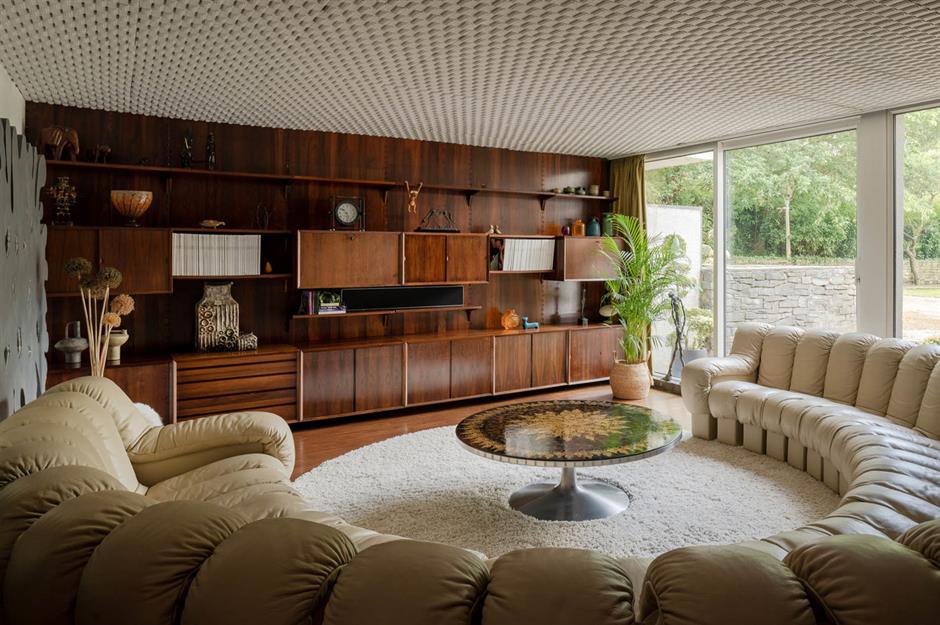
This entertainment lounge is perfect for parties. Quite aside from this amazing sofa, there's an original circular under-lit glass dance floor, an acoustic ceiling and a drinks pod in the corner of the room with fixed stools and an original light-box installation.
Other original features remain throughout the house, like light switches, aluminium door handles, metal towel loops and sanitary fittings, including the bath.
1950s modern masterpiece, Lancashire, UK
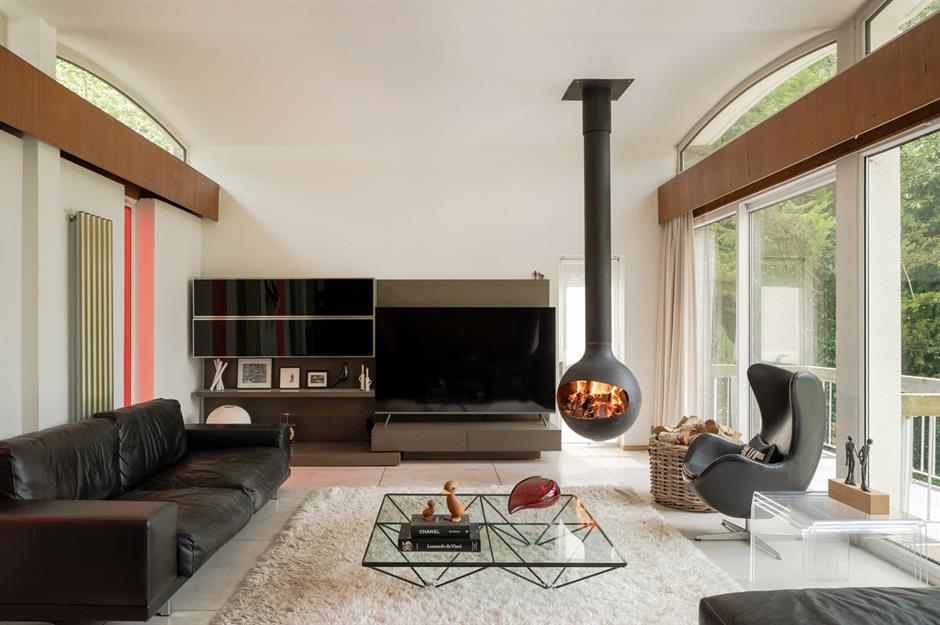
As of April 2025, Domus was on the market for £1.1 million ($1.5m) – and it's easy to see how it can command such a price tag.
The main sitting room is dominated by a suspended log burner as well as large picture windows and a balcony overlooking dense borders, lawn and mature woodland.
The open-plan space flows into an intimate dining room clad in hand-crafted rosewood joinery.
Art Nouveau villa, Nancy, France
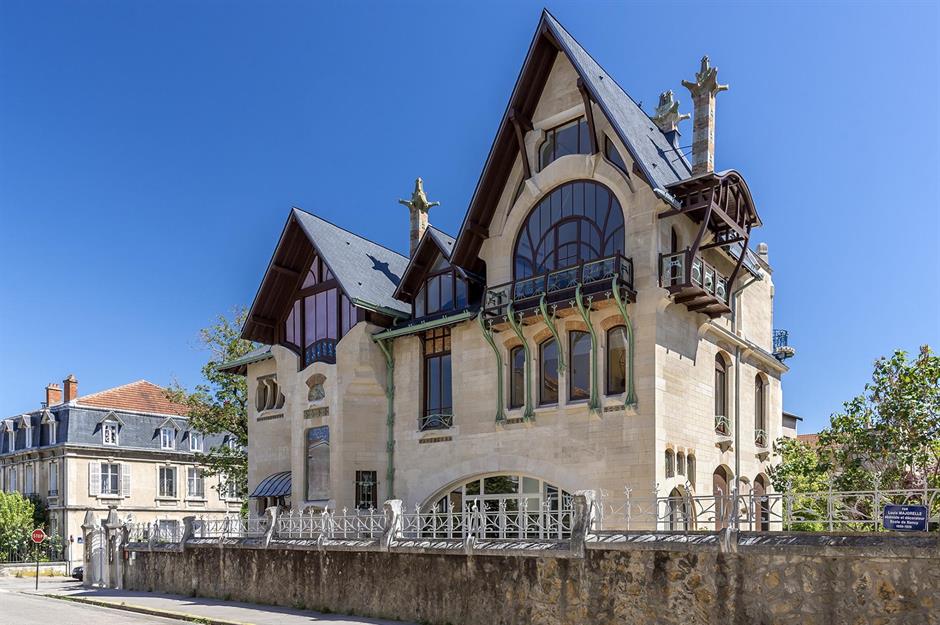
The eye-catching Villa Majorelle in Nancy was the very first building designed by architect Henri Sauvage, who was just 26 when he built it for furniture maker Louis Majorelle. It was completed in 1902.
Much like the work of Antoni Gaudí, who was working in Spain at the same time, this Art Nouveau home seems to burst with life, embracing organic forms as a reaction to the industrial age.
Sponsored Content
Art Nouveau villa, Nancy, France
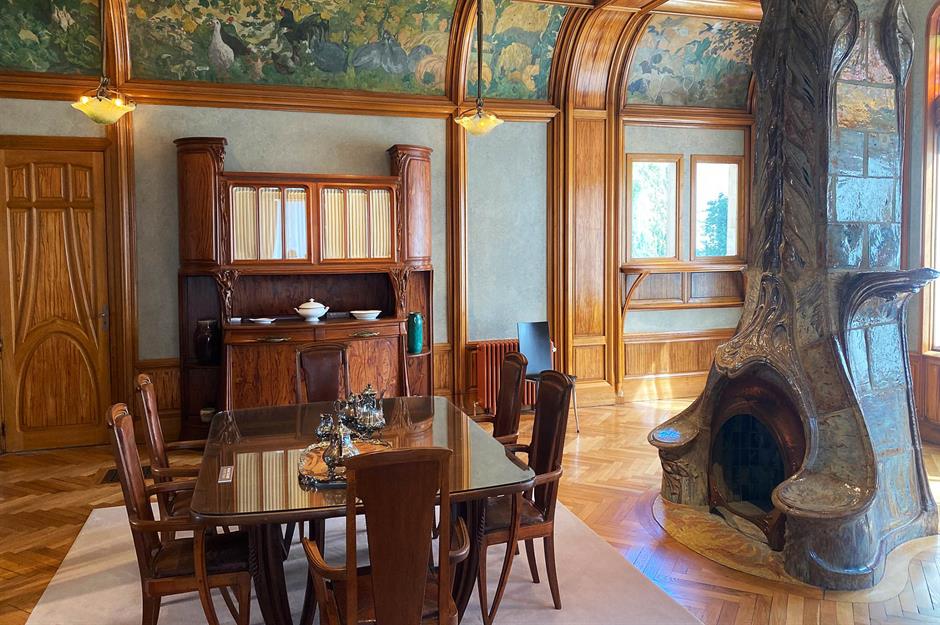
Thankfully, the experimental villa's grand interior has survived perfectly intact. As we can see from the intricate joinery in this dining room, the building was more than a home for Majorelle, it was a place to showcase his work.
This bold, free-standing fireplace was designed by Alexandre Bigot, a French ceramicist who often worked with Sauvage. Its flowing, tree-like form is typical of European Art Nouveau.
Art Nouveau villa, Nancy, France
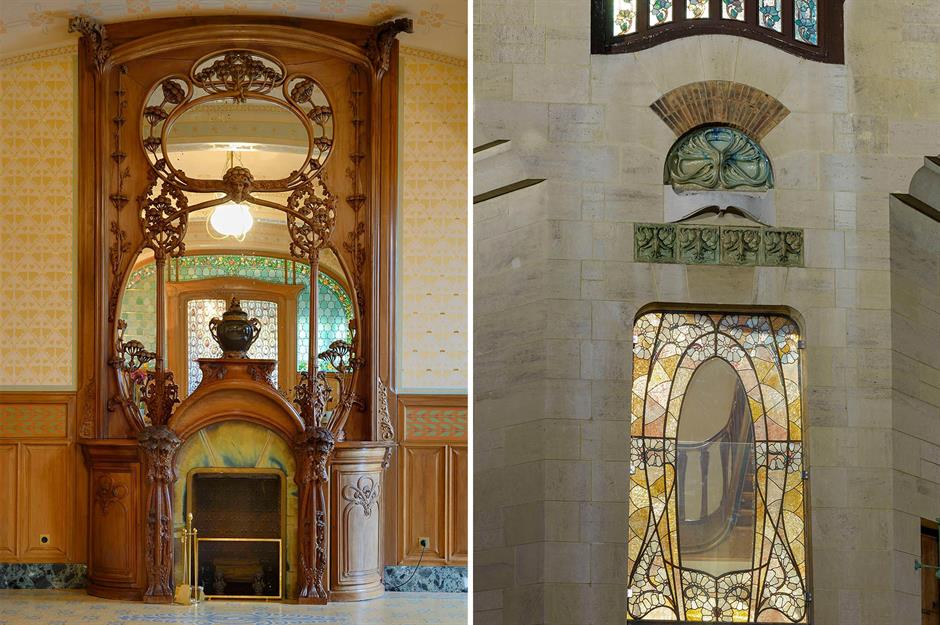
This monumental fireplace stands in the large entrance hall. The intricately carved plants were inspired by the flora of the local region, symbolically rooting the house into its location.
Flowers, vegetables, fruit and vines are classic Art Nouveau motifs and are typical of Majorelle's work in general. They fill the house in multiple forms, from ironwork and murals to lamps and stained glass windows.
Artist Jacques Grüber created this one (right), depicting the silvery seed pods of honesty, an auspicious symbol also known as the money plant.
Art Nouveau villa, Nancy, France
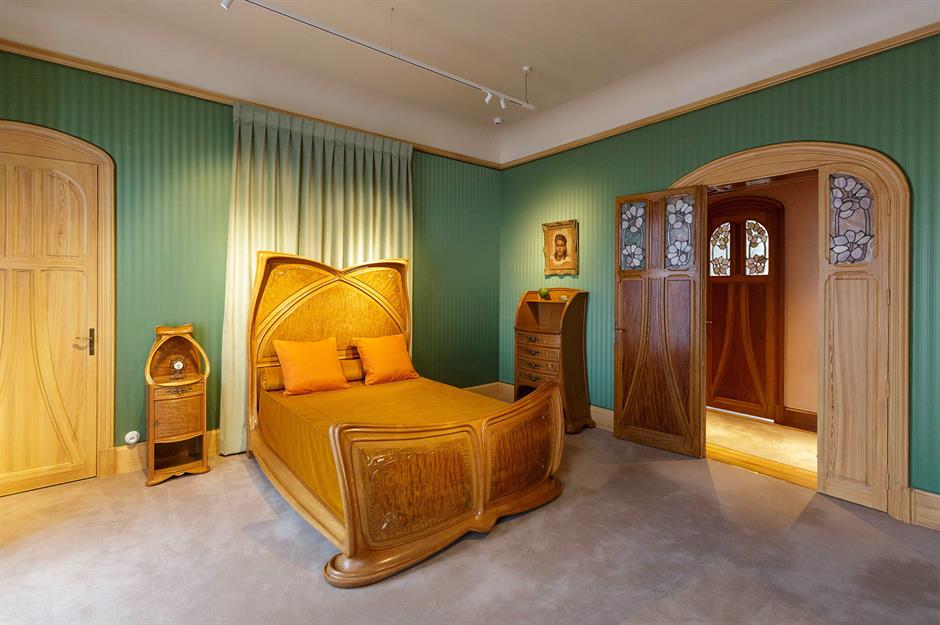
This elegant bedroom embraces the tall, graceful lines and gentle arches typical of Art Nouveau. The style thrived in Nancy, partly as a reaction to what some saw as the sterile makeover Baron Haussmann gave Paris in the preceding decades.
The villa isn't the only famous home associated with the Majorelle family. Louis' painter son Jacques created the Villa Oasis and Jardin Majorelle in Marrakech, Morocco.
In 1980, it famously became the home of fashion designer Yves Saint Laurent and today it's a much-photographed tourist attraction.
Sponsored Content
1970s gem, Victoria, Australia
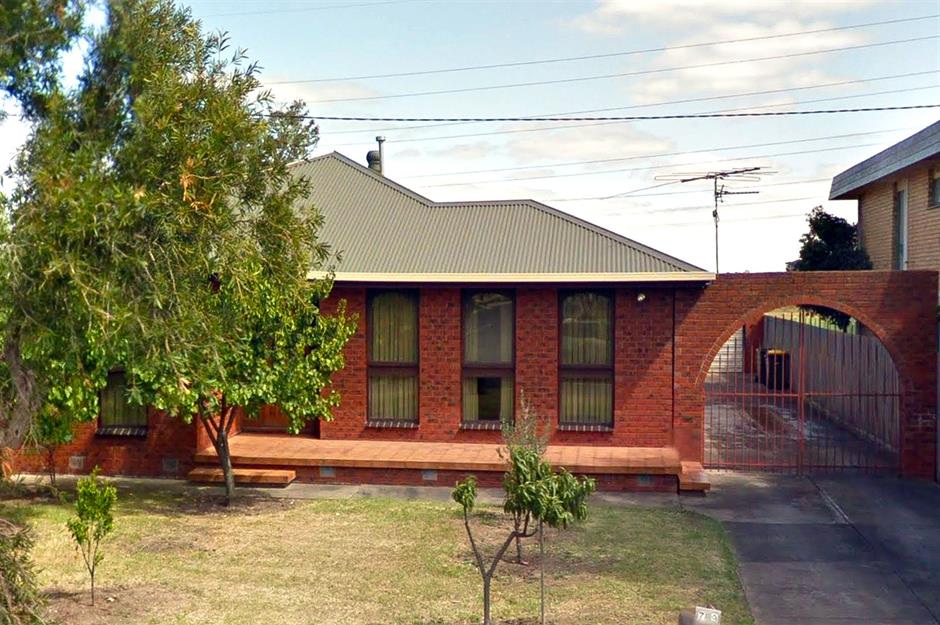
This little gem is tucked away in a quiet suburb of Geelong; only the arched gate and unusual geometric roof hint at what's inside.
On the market for a guide price of AU$750,000 ($485k/£362k) as of May 2025, the unassuming four-bedroom house is full of 1970s style...
1970s gem, Victoria, Australia
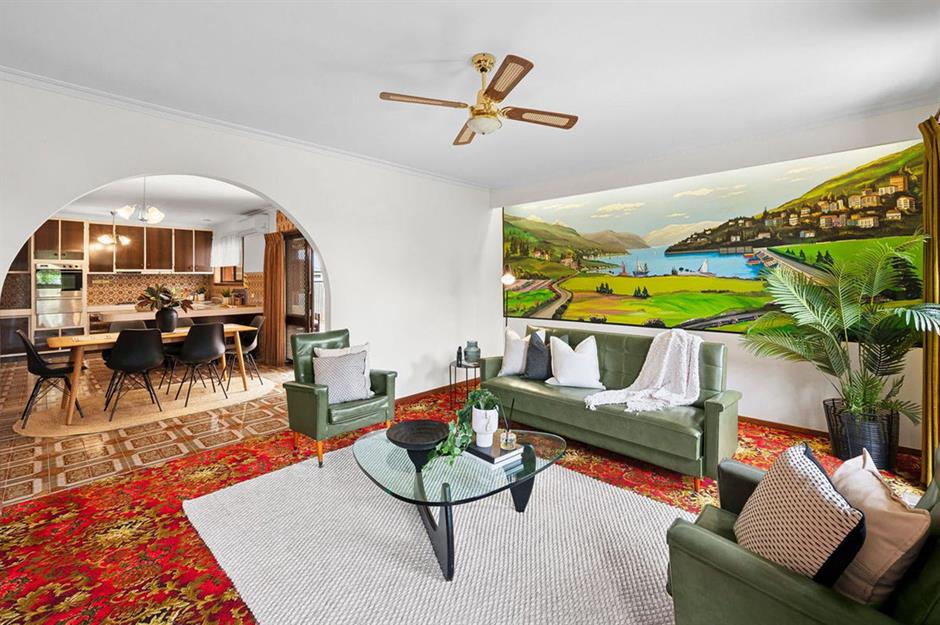
From the shiny pleather three-piece suite and cane ceiling fan to the potted palm and vivid mural, this home is a 1970s dream!
While the living room is packed full of vintage features, it's the thick red, gold and orange patterned carpet that clashes with the brown dining room tiles that truly screams seventies to us.
1970s gem, Victoria, Australia
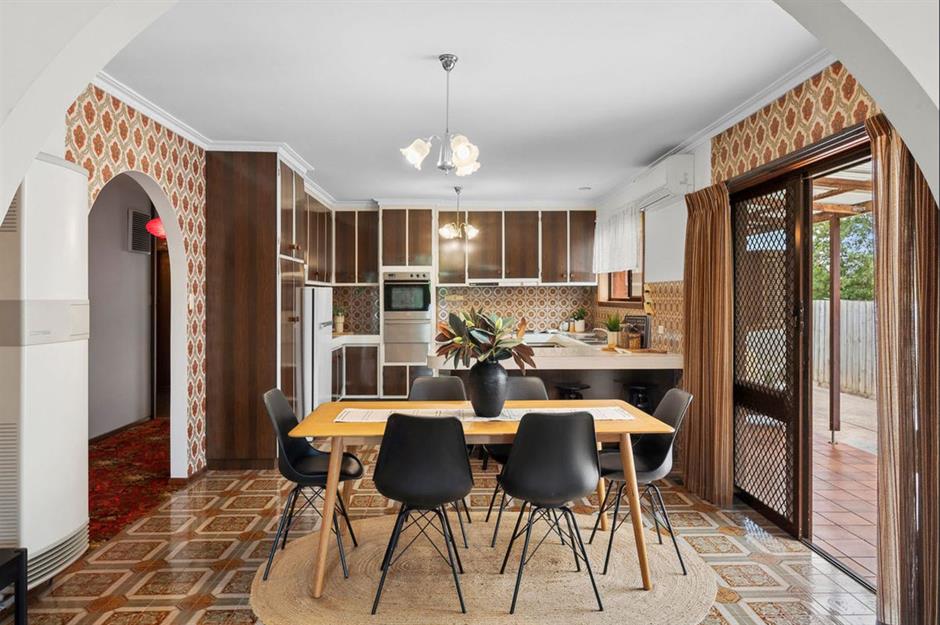
This dining room unashamedly revels in the 1970s passion for all things brown, which proved popular during the decade due to its association with nature and its calm, cosy feel.
The original kitchen has survived in pristine condition. It's wood veneer cabinets, rounded breakfast bar, stainless steel appliances and net curtains were all popular when this home was built around 1975.
Sponsored Content
1970s gem, Victoria, Australia

Pastels were the perfect choice for anyone who wanted to include colour and pattern in a small space like a bathroom without it overwhelming the room.
Although the floor tiles, wall tiles and the vinyl countertop each sport a different pattern, their blue hue pulls them together to create a serene, cohesive look.
Goethe's House, Weimar, Germany
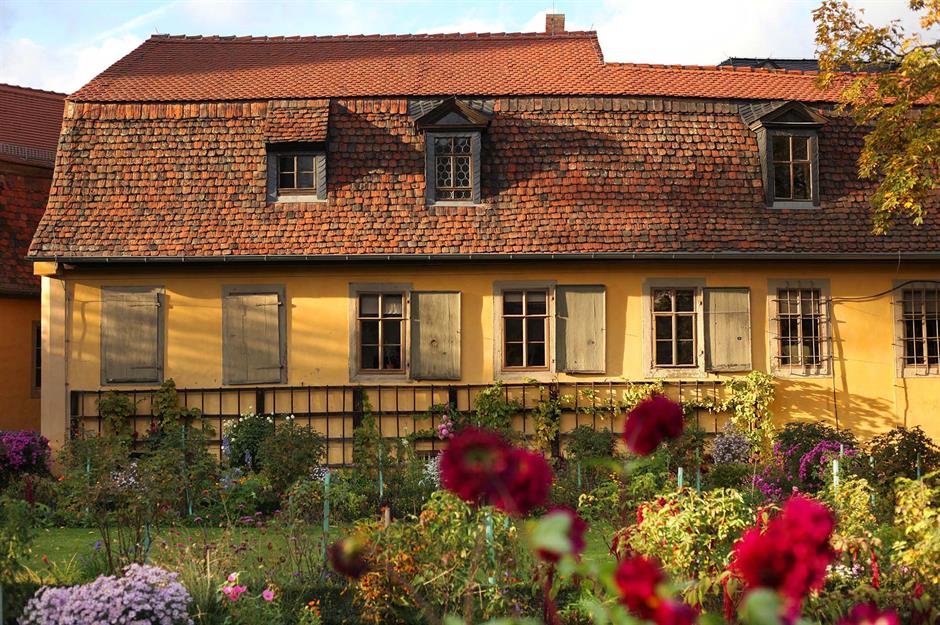
This dreamy home whisks us straight back to 1782, the year German writer Johann Wolfgang von Goethe moved into his grand house on Weimar's town square.
He lived here for almost 50 years, turning the property into a vibrant salon where he entertained other great thinkers of the age.
Goethe's House, Weimar, Germany
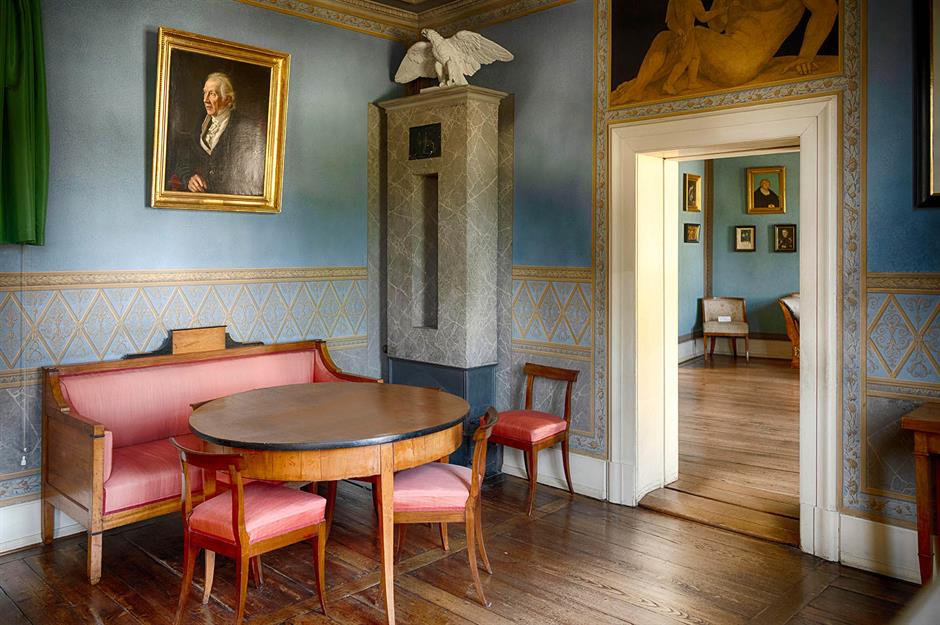
Inside, 18 rooms are open to the public, decorated and furnished as they were back in the late 18th and early 19th centuries.
After moving in, Goethe set about redesigning the rooms himself. The Neo-classical style was popular in Europe at the time, and as a result the poet's home is full of nods to ancient Greece and Rome, including symmetrical designs, pastel colour schemes and classical images and statuary.
Sponsored Content
Goethe's House, Weimar, Germany
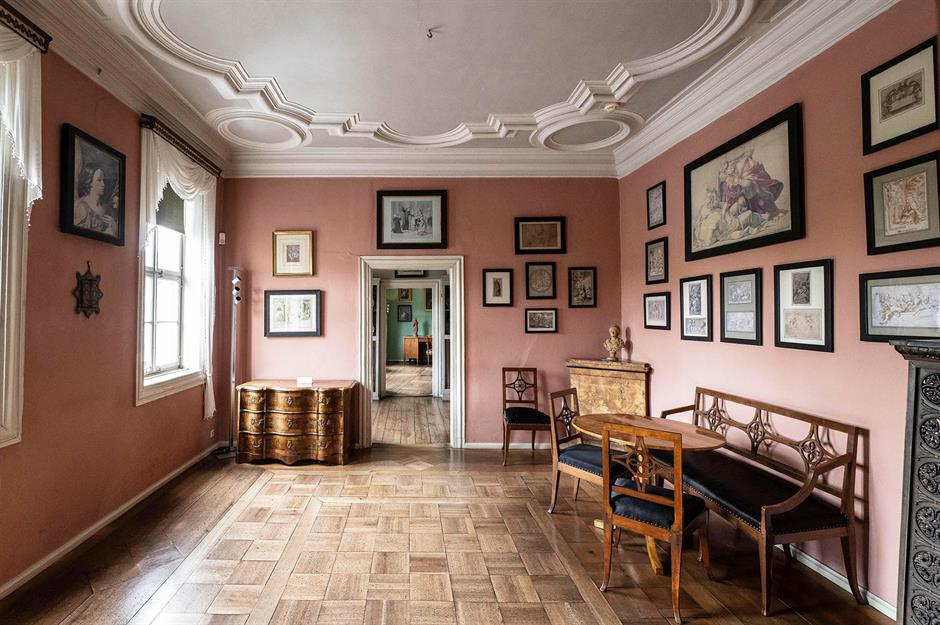
The beautiful building was designed and built in 1709 by the architect Georg Caspar Helmershausen. Although undoubtedly grand, the elegantly proportioned spaces feel welcoming. You can just imagine fellow writers, scientists and philosophers gathering in these rooms to discuss and debate the most important issues of the day.
Goethe was understandably proud of his home, remarking in a letter to a friend in 1795 that "one's home is half of one's life".
Goethe's House, Weimar, Germany
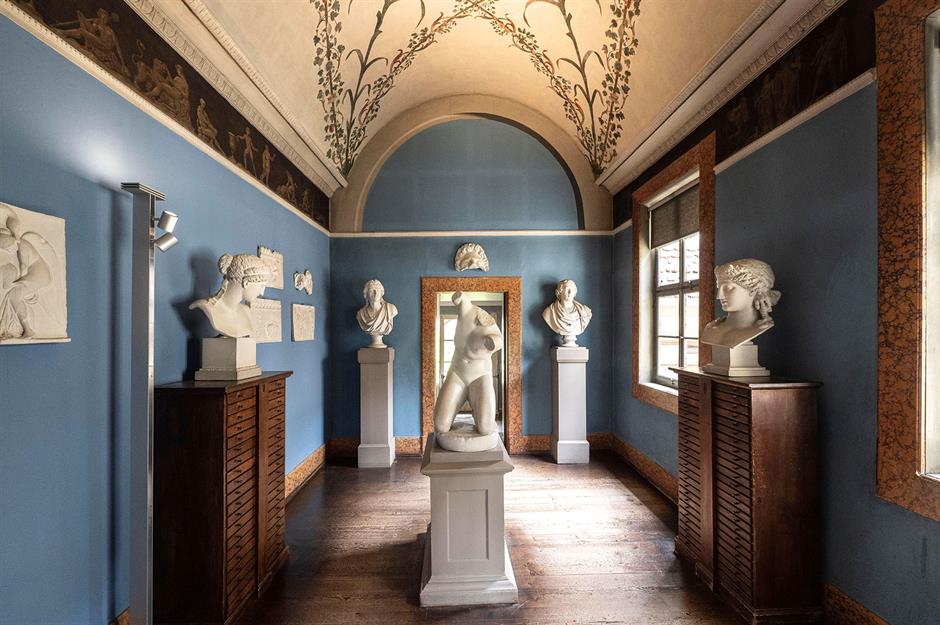
The home is filled with classical artworks and sculptures like these, and would have also housed Goethe's scientific specimens.
The poet's study is another eye-catching room, containing Goethe's desk and personal library.
1970s bungalow, New Brunswick, Canada
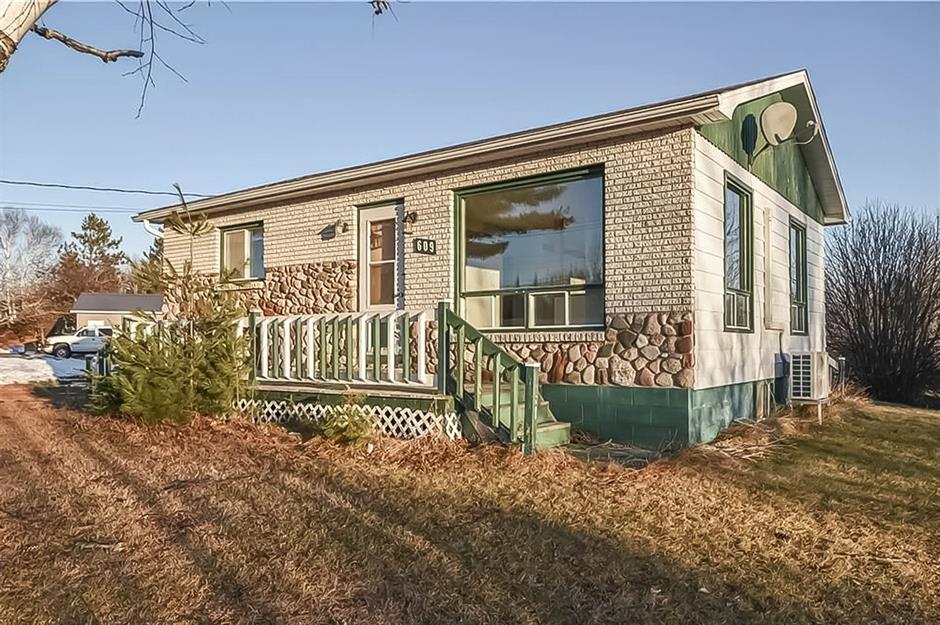
This cosy two-bedroom bungalow in Bertrand, New Brunswick was built in 1975 and it's a great example of simple 70s style.
The stone-clad facade and green exterior colour scheme were bang on trend for the time. They symbolised nature, which was a key design influence during the groovy decade.
Sponsored Content
1970s bungalow, New Brunswick, Canada
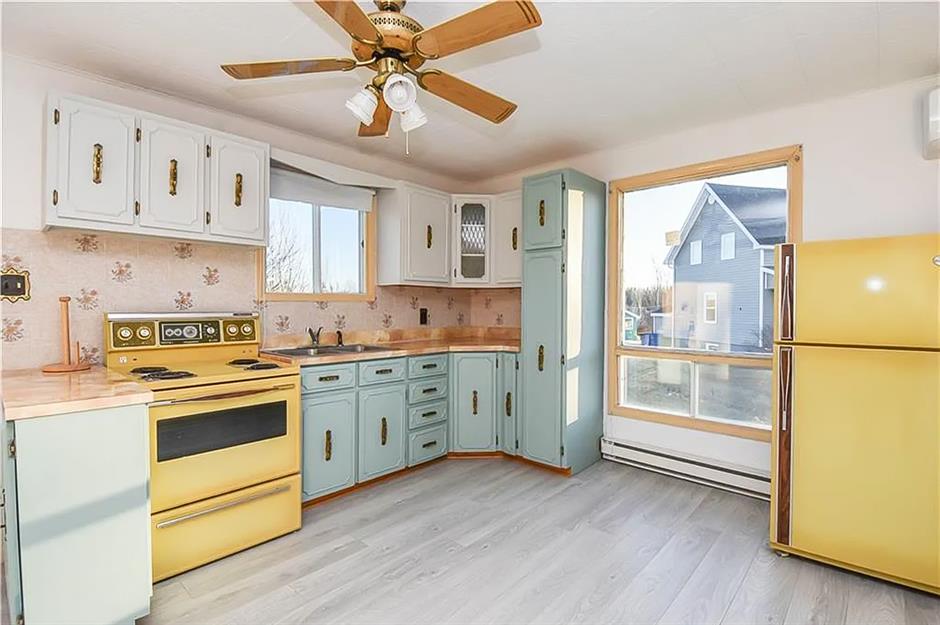
This charming kitchen feels like a candy store, thanks to the pretty pastel decor. Pastels were a huge hit during the 1970s, thanks to their calming quality, which was a reaction to the psychedelic, acid colours popular in the 1960s.
Matching, colourful appliances, like this yellow oven and refrigerator, as well as cabinets sporting central handles, were found in homes everywhere.
1970s bungalow, New Brunswick, Canada
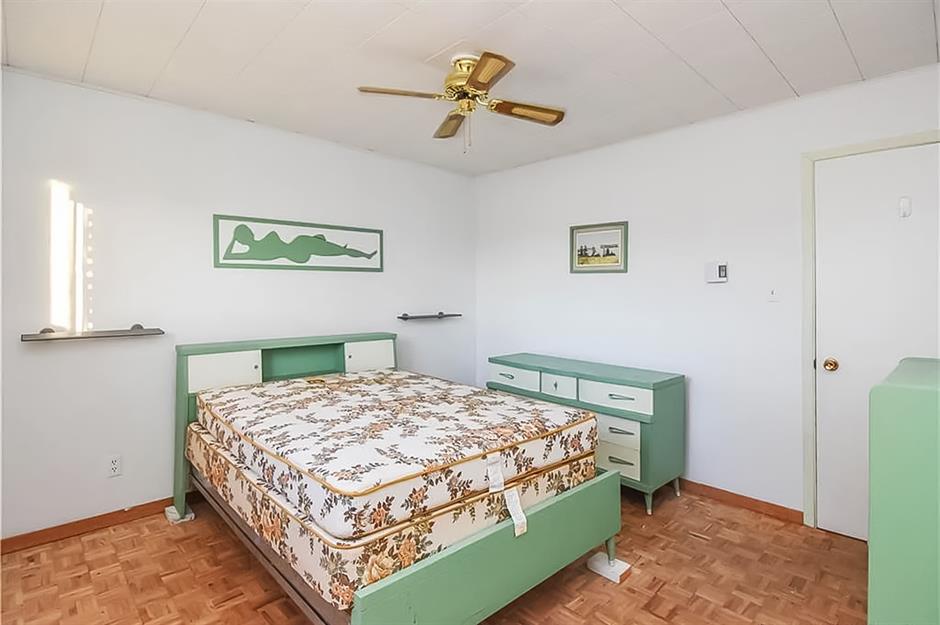
This matching furniture suite echoes the gentle green exterior colour scheme, bringing the outdoors into the home. Even the floral mattress appears to tap into the 1970s trend towards nature!
The angular handles and splayed legs on the chest of drawers are subtle nods to the decade's retrofuturist style.
1970s bungalow, New Brunswick, Canada
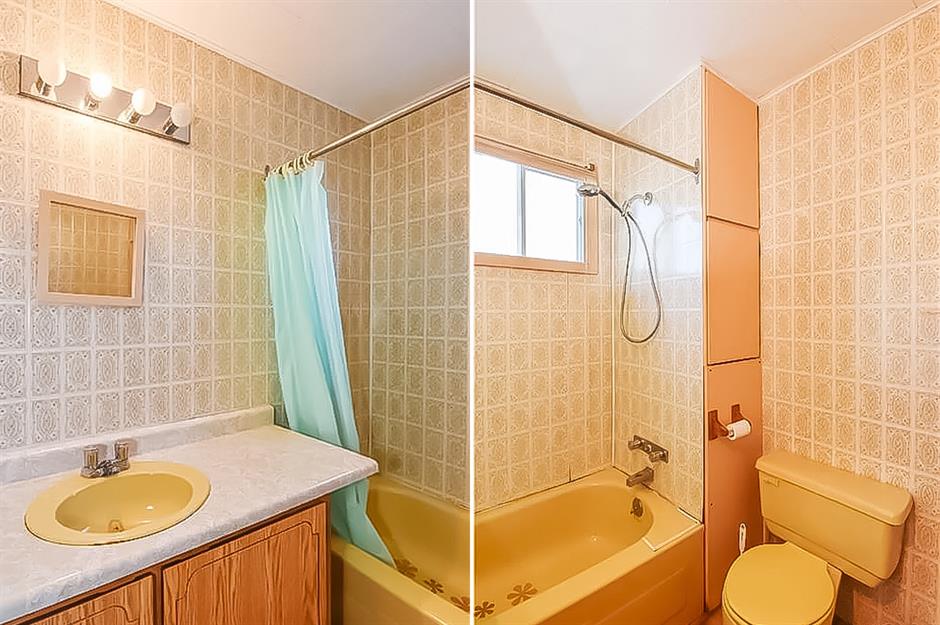
This bijou bathroom features a colourful three-piece bathroom suite, complete with a tub adorned with fashionable flowers!
Despite all the original details, the plumbing and electrics were recently updated, and the bungalow was on the market for CA$119,000 ($86k/£64k) as of May 2025. We think that's a bargain for a little slice of history!
Sponsored Content
La Pedrera, Barcelona, Spain
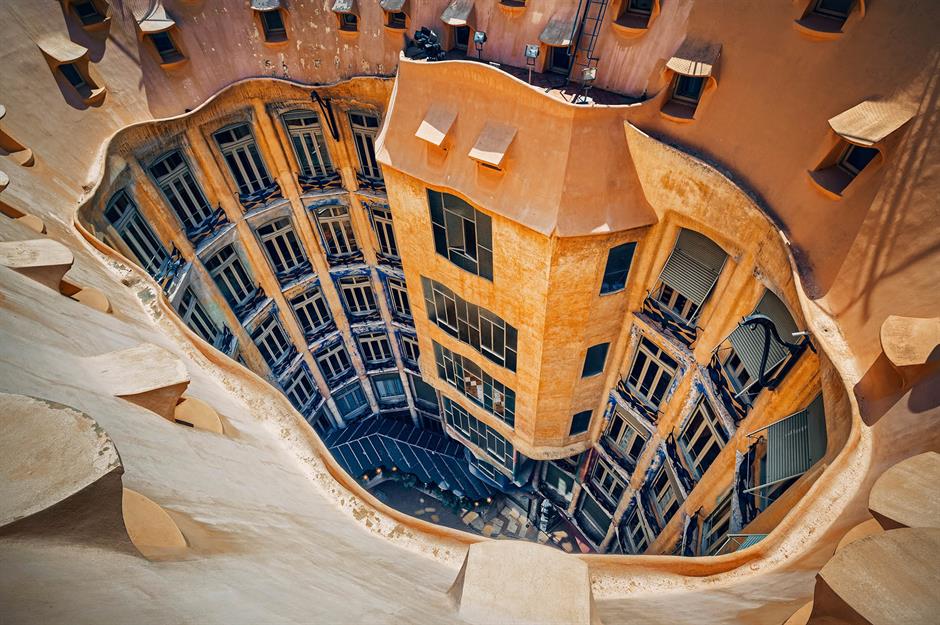
The extraordinary Casa Milà – better known as La Pedrera – was a controversial building, even for its time. Designed by Antoni Gaudí for Pere Milà and Roser Segimon in 1905, it ran over budget and schedule, causing clashes between Gaudí and the owners that ended up in court.
Thankfully, the unusual apartment block was built against all odds and has survived to become a UNESCO World Heritage Site.
La Pedrera, Barcelona, Spain
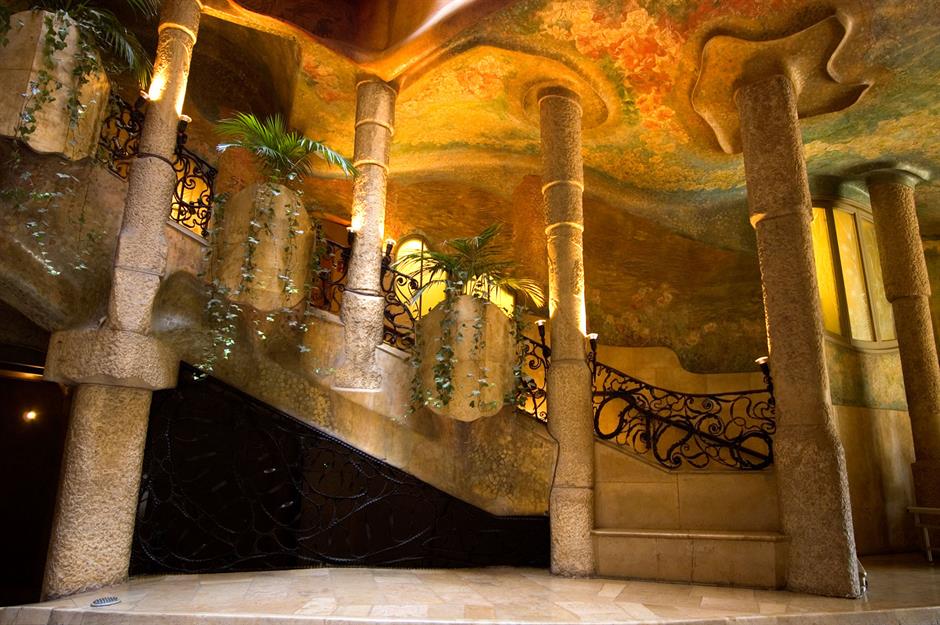
This imposing, almost dream-like staircase appears just as it did back when it was built and is typical of Gaudí's unique take on the Art Nouveau style.
Milà and Segimon lived on the main floor of the building, which was completed in 1910, and rented out the other apartments, which were finished in 1912.
La Pedrera, Barcelona, Spain
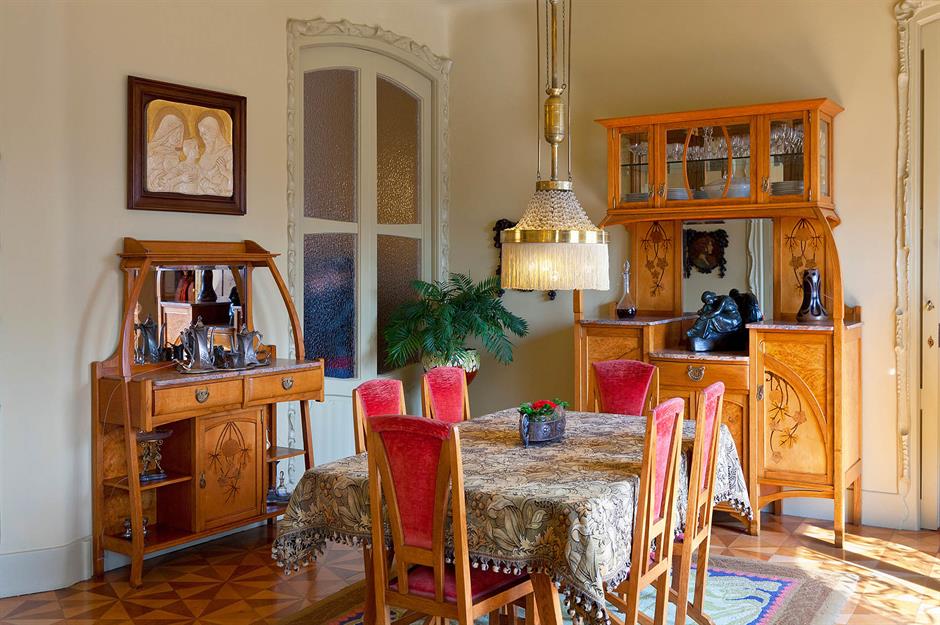
Today, two apartments are open for the public to admire, while a further three are occupied by families who have lived in the building for more than 70 years.
This elegant dining room is filled with original furniture that complements Gaudí's architectural flourishes.
Sponsored Content
La Pedrera, Barcelona, Spain

Gaudí's creativity literally knew no bounds, resulting in the built volume of La Pedrera exceeding the council permit. The attic and rooftop also exceeded the maximums, and one of the facade pillars even encroached onto the pavement.
Such was Gaudí's renown that La Pedrera was officially declared a monument while it was still being built, so skirted these requirements. However, the Milàs had to pay a fine of 100,000 pesetas – money which they tried and failed to claw back from Gaudí in court.
Loved this? Now discover more retro homes and vintage interiors
Comments
Be the first to comment
Do you want to comment on this article? You need to be signed in for this feature