Surreal estate: the world’s weirdest properties
Extraordinary homes pushing the boundaries of residential architecture
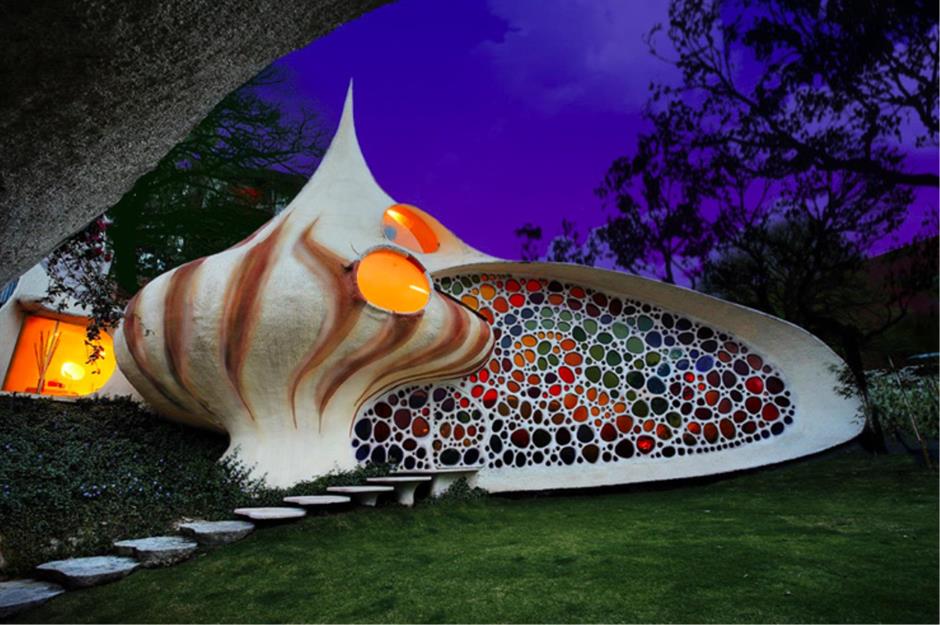
They say home is where the heart is, but perhaps it's where the art is. All around the world, innovative architects are pushing the limits of residential design from everyday to abstract – and occasionally, downright absurd!
From snail shells and serpents to UFOs and Rubik's Cubes, these unique properties are as weird as they are wonderful.
Click or scroll on and prepare to be amazed at these extraordinary homes...
Euphoria Art Land, Limassol, Cyprus
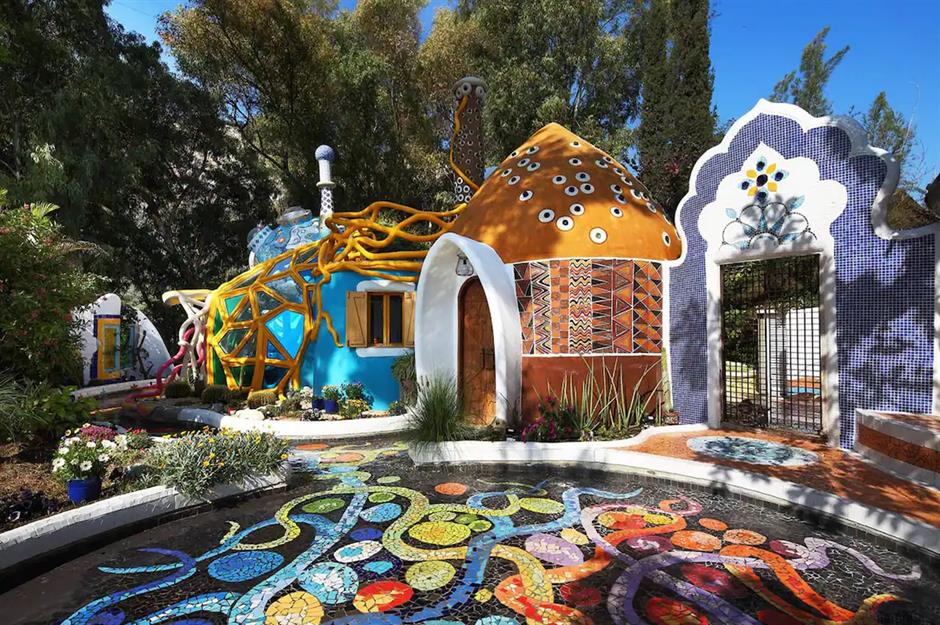
Remarkable and beautiful in equal measure, this quirky property lies in the heart of Euphoria Art Land, an arts and culture centre close to Limassol, Cyprus.
A feast for the eyes and the soul, the centre is enclosed by nature and offers alternative accommodation for keen travellers seeking somewhere just a little bit different to lay their heads.
Euphoria Art Land, Limassol, Cyprus
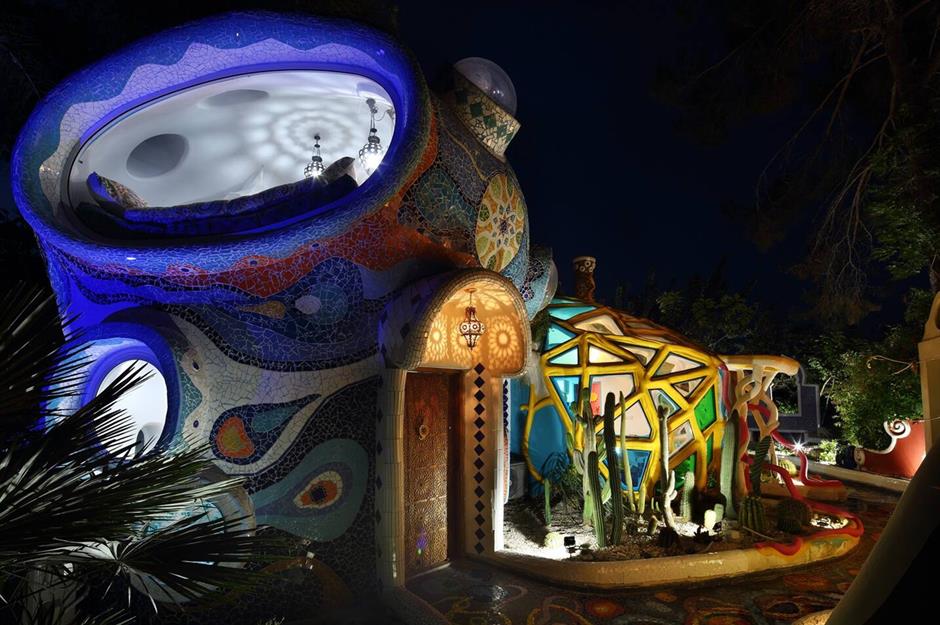
The bubble-inspired houses were built from recyclable materials, following organic and bioclimatic architecture techniques. A different country inspired each of the homes here; Ethiopia, India and Mexico.
They all have a dramatic, undulating shape and are covered in stunningly intricate mosaics. This particular colourful property was inspired by Indian art and culture and boasts an amazing skylight that faces the stars.
Sponsored Content
Euphoria Art Land, Limassol, Cyprus
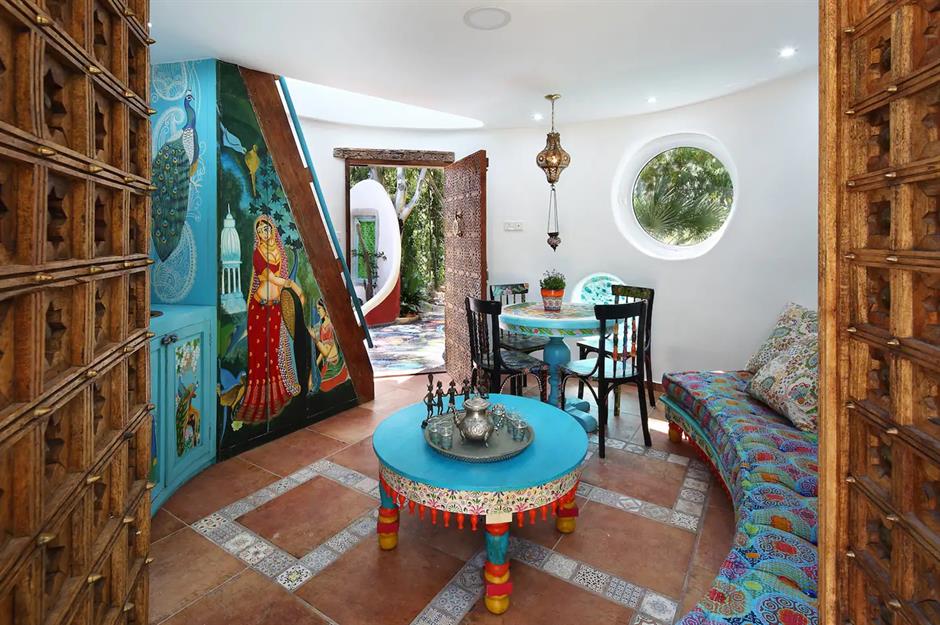
You might expect the interior of the domes to be just as bonkers, but in fact, they are beautifully designed, with colourful furnishings and exquisite handcrafted details. Each residence has a living space and at least one bedroom and bathroom.
There are three Euphoria Art Land properties available to rent on Airbnb, The Blue House, The Color House and The Earth House. Choosing your favourite could prove tricky!
Rubik's Cube house, Caaguazú, Paraguay
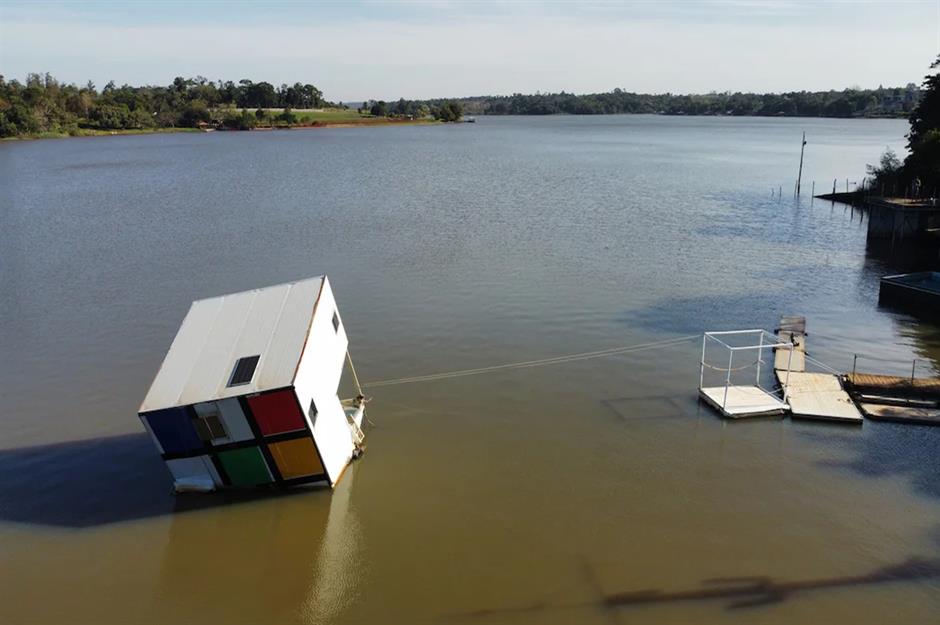
We know what you're thinking, how has a giant Rubik's Cube ended up stuck in a lake in Paraguay? Well, this unusual structure isn't an oversized version of the combination puzzle from the 1970s, but a weird and wonderful home.
Rubik's Cube house, Caaguazú, Paraguay
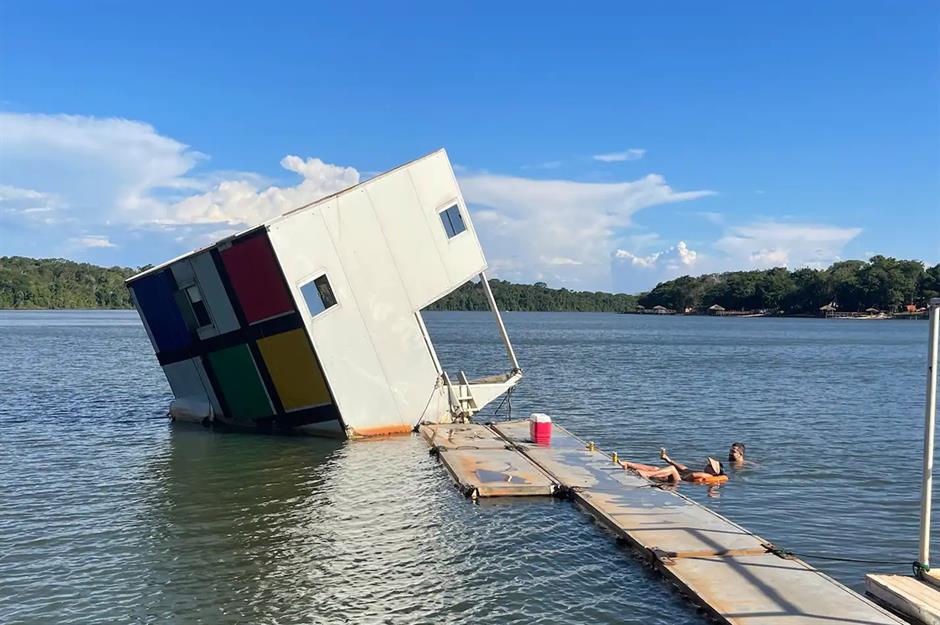
Situated on Lago Acaray, the floating home is known locally as El Cubo and has one side painted with the unmistakable colourful squares of Ernő Rubik's iconic puzzle.
Somehow sandwiched into the water, the property can only be accessed via a rather precarious-looking raft walkway, that connects the pier to the front door.
Sponsored Content
Rubik's Cube house, Caaguazú, Paraguay
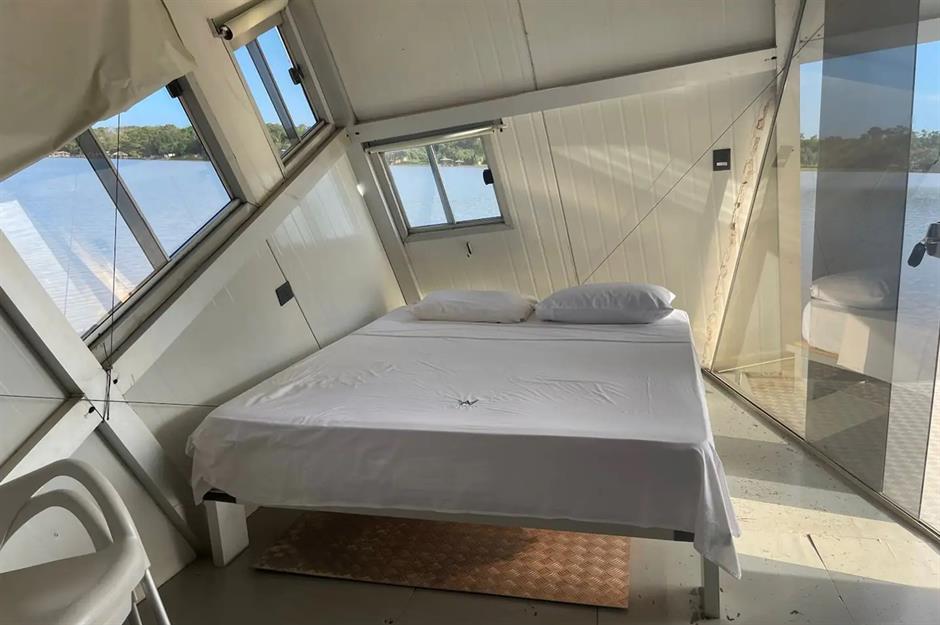
Despite looking like it's tilting, or about to sink into the depths of the lake, the interior of the house is perfectly straight and provides idyllic views across the water.
There are two beds inside, making it ideal for four people, as well as a bathroom and a small kitchenette. Plus, there's a deck right outside, from which guests can jump off and enjoy a swim.
Bonita Domes, California, USA
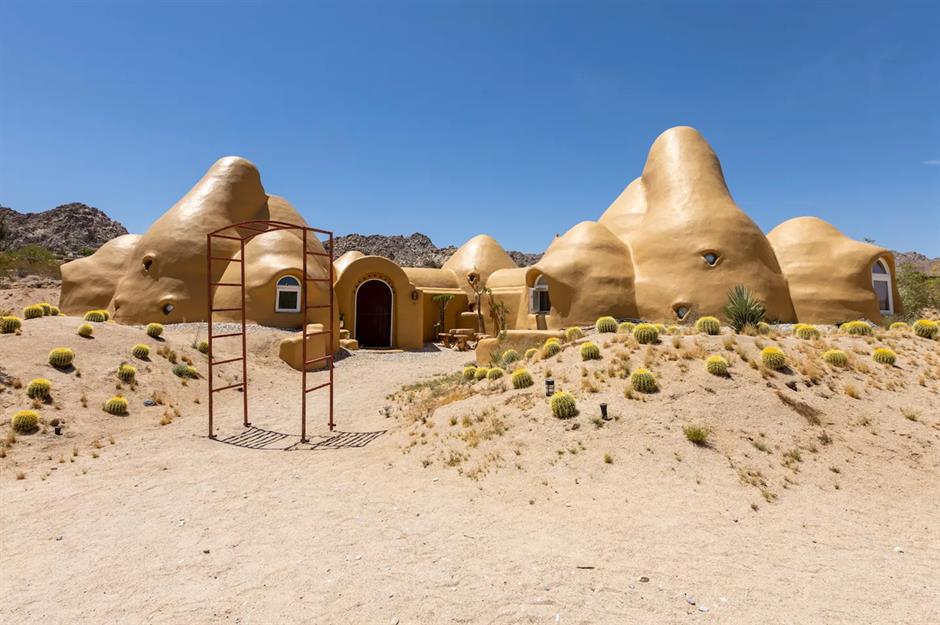
A cross between a real-life Hobbit house and the family home of the Flintstones, this eye-catching residence is positioned in the heart of Joshua Tree National Park in California.
Both inside and out, the Bonita Domes are truly spectacular – and we're not just talking about the stunning desert landscape that surrounds them.
Bonita Domes, California, USA
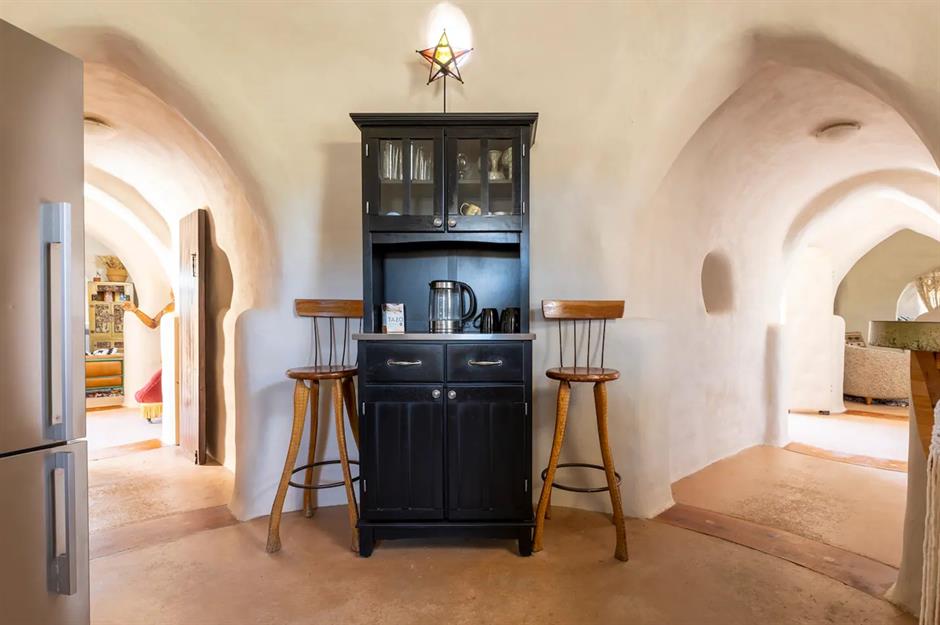
The brilliant bubble house is made up of a large adobe dome and several smaller domes, totalling 1,339 square feet (124sqm). The largest dome, pictured here, comes complete with a kitchen, living area, two bedrooms and two bathrooms, decorated with curving walls and ceilings, quirky nooks and sleeping alcoves.
The smaller domes are more like sleeping pods, with just enough space for a bed. In fact, to get inside you have to open a tiny wooden door and crawl inside.
Sponsored Content
Bonita Domes, California, USA
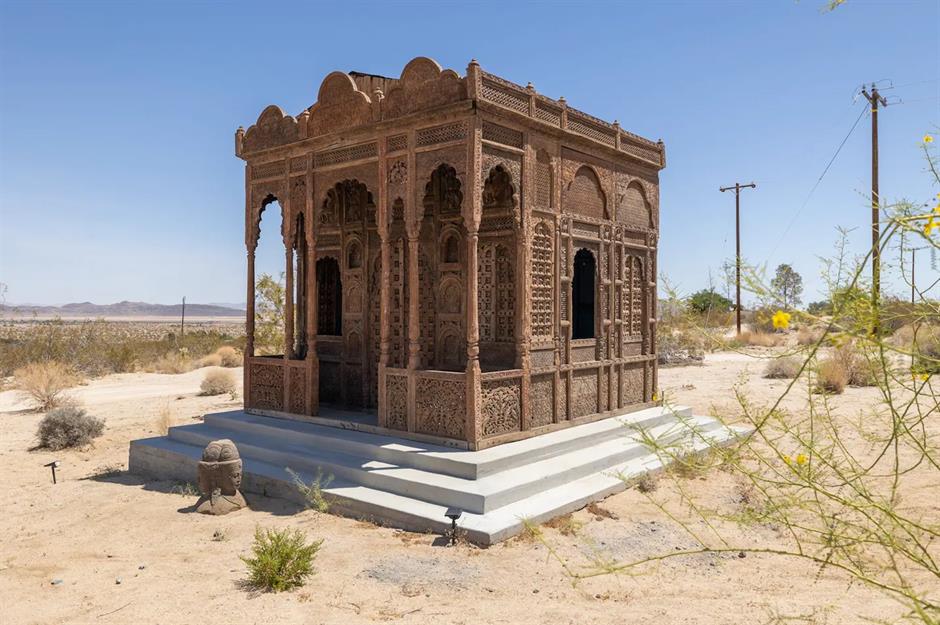
Generally, adobe homes are formed from a mixture of materials, with many created from plaster, stone, cement and even seashells, which in itself is unusual.
This mesmerising property also boasts its very own meditation temple, which was imported into the country by the former owner. There's even a handmade adobe firepit area and a swimming pool.
If you've fallen in love, the property is available to rent via Airbnb.
The Nautilus, Naucalpan, Mexico
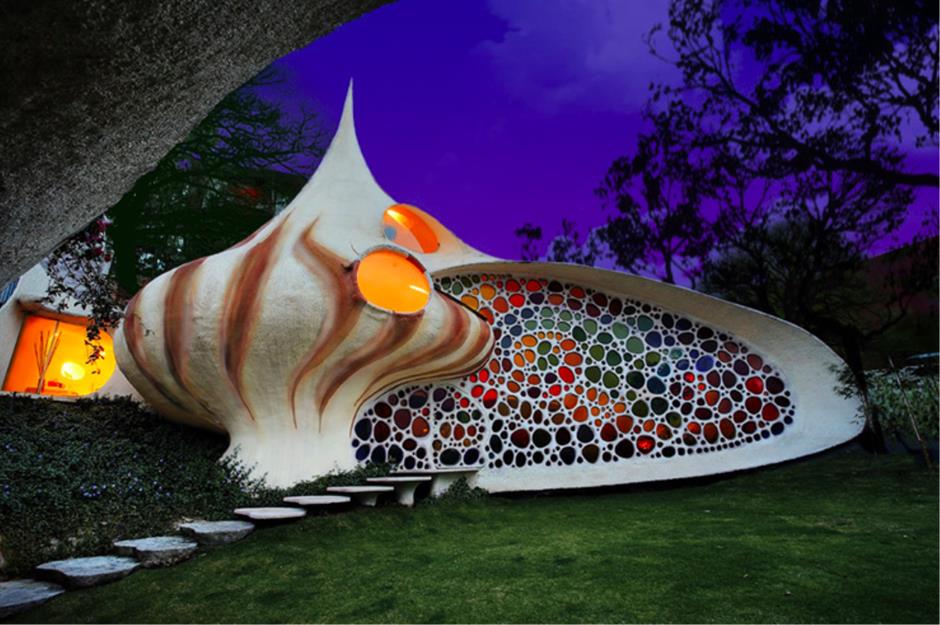
This ambitious, psychedelic house was created for a family who wanted an unusual home that would bring them closer to nature.
Designed by innovative architect Javier Senosiain, this giant shell-shaped structure was designed to be both a striking example of organic architecture and an enormous contemporary art piece.
The Nautilus, Naucalpan, Mexico
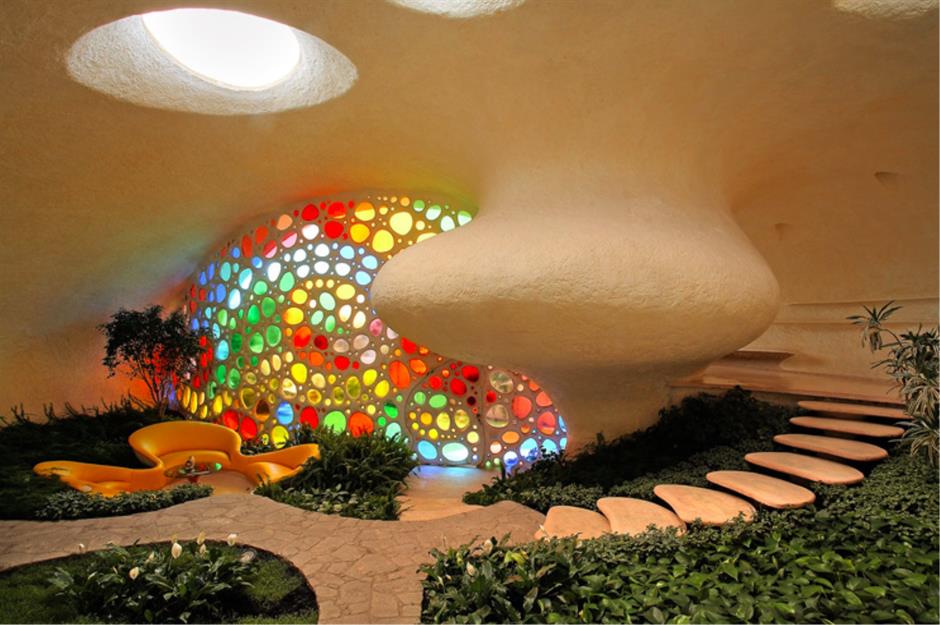
A stained-glass window marks the entrance to the weird and wonderful house, giving way to a fluid, open-plan living space. The floor is covered in plants and there's even an artificial stream to bring the outdoors in. The windows cast colourful lights across the living area, adding to the whimsical feel.
The interior is just as convincing as the exterior, with the walls, floors and ceilings twisting and turning like a snail's shell.
Sponsored Content
The Nautilus, Naucalpan, Mexico
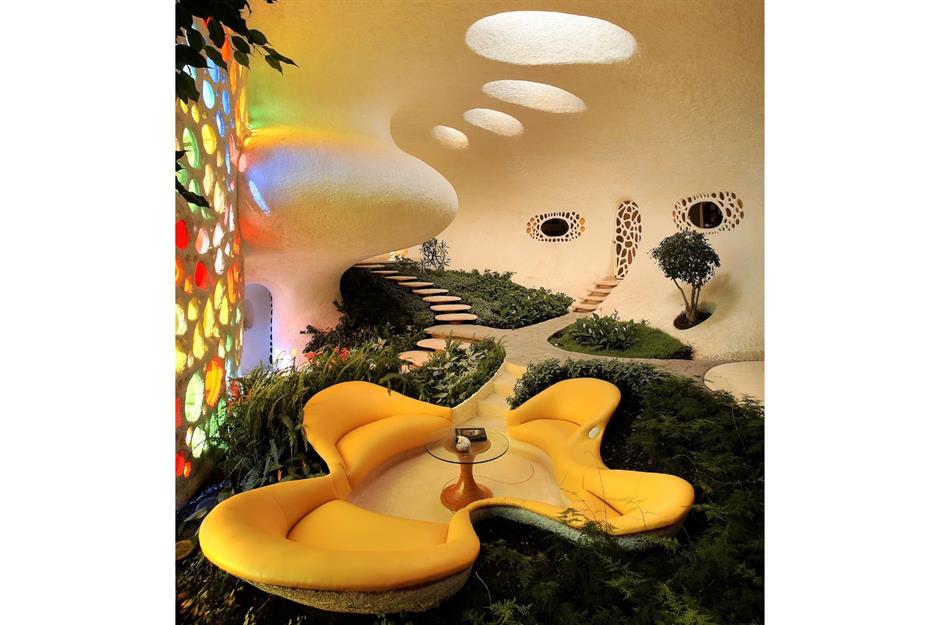
Bold, organic-inspired architecture is present throughout, with the rooms imitating natural structures.
The master bedroom appears to have been hollowed out of rock, creating a warm, enveloping environment that's straight out of a fairytale, while this living area looks like something out of Alice in Wonderland.
Snake house, Naucalpan de Juárez, Mexico
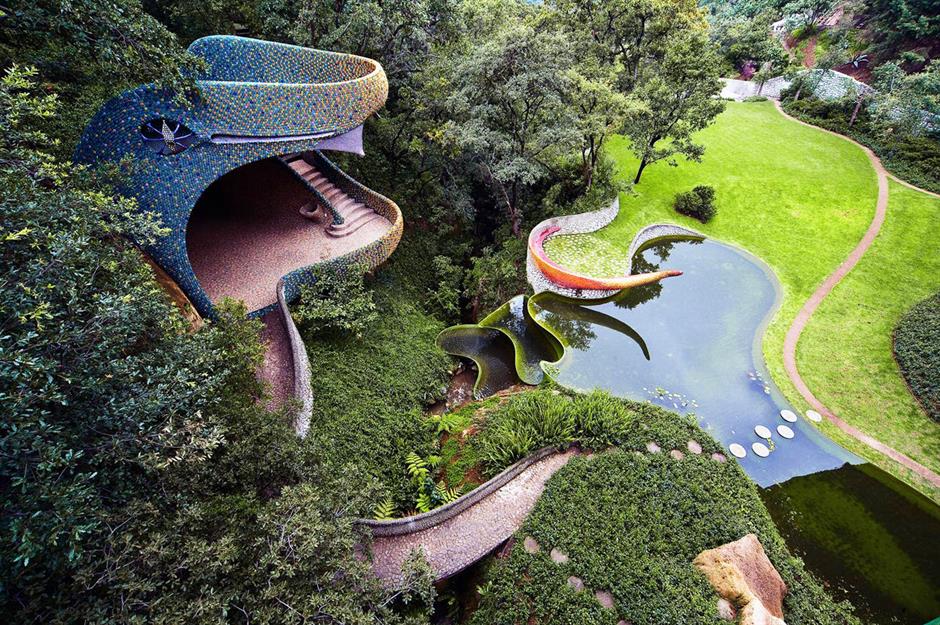
Fancy slumbering in the belly of a beast? From its scale-like tiles to its long, curvaceous structure, this otherworldly home is a replica of a slithering snake.
Just north of Mexico City, the architectural marvel and surrounding sculpture garden is another project by architect Javier Senosiain.
Snake house, Naucalpan de Juárez, Mexico
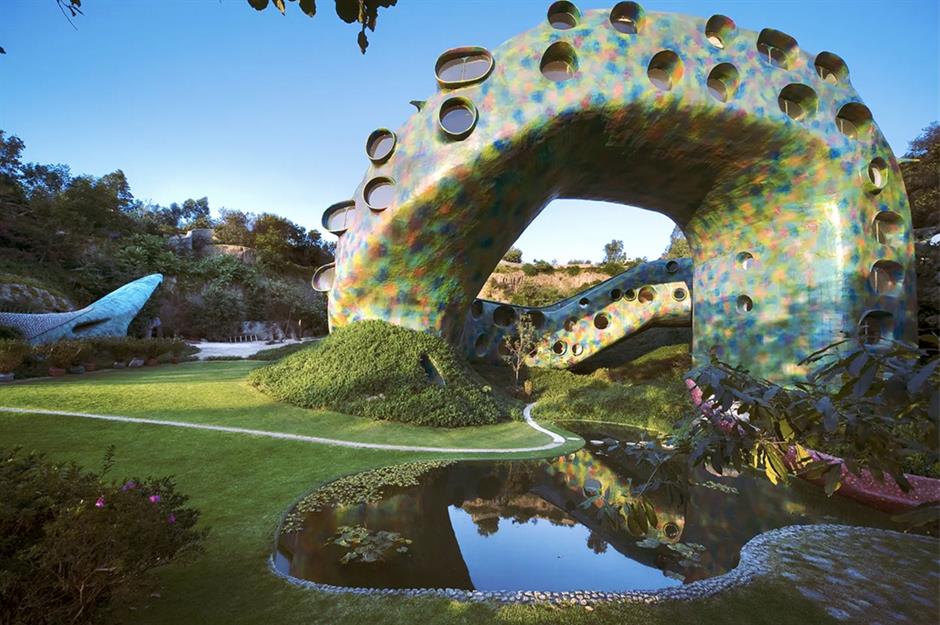
Built on rugged, sloping terrain, an ancient cave on the site reminded Senosiain of the mouth of a snake, so he set about creating a coiling concrete structure to complete the serpent. Incredibly, 10 apartments now reside within this unconventional dwelling.
Sponsored Content
Snake house, Naucalpan de Juárez, Mexico
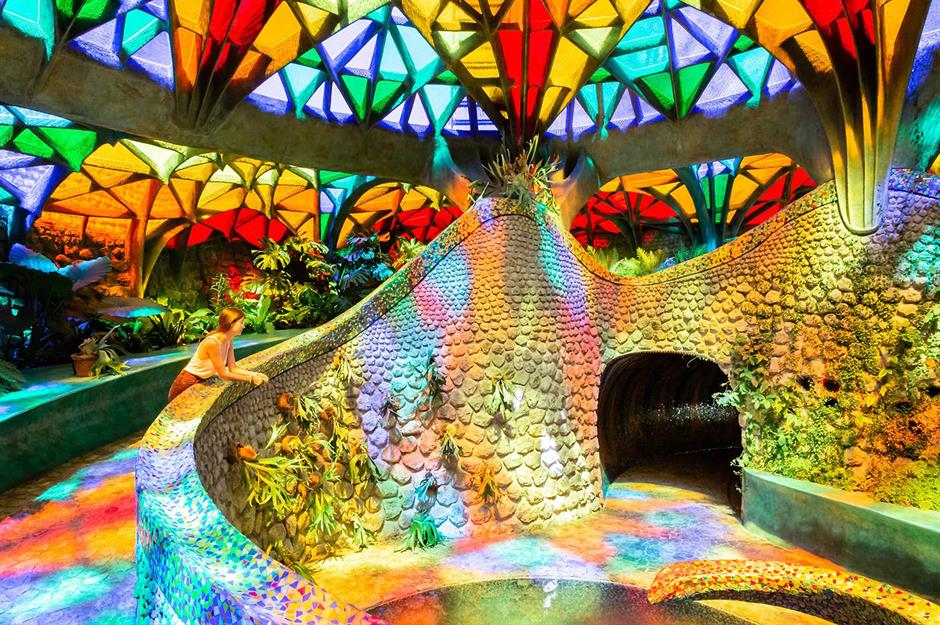
In one of the striking communal areas, a multicoloured glass dome frames an indoor greenhouse, illuminating the space with vibrant shards of light.
With an eight-bedroom holiday home available to rent, you can experience the awe-inspiring architecture for yourself.
Modern airship, Oban, UK
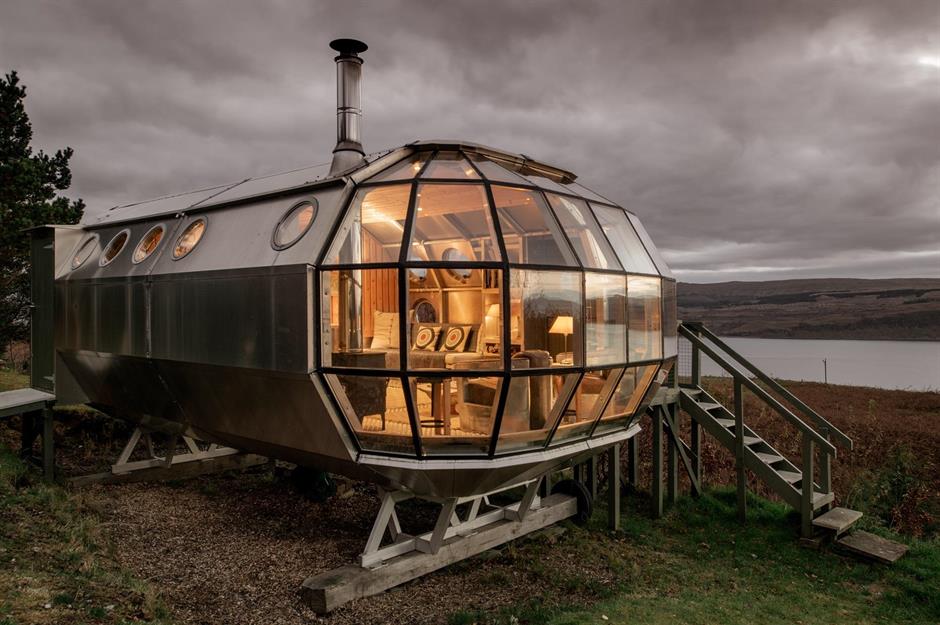
As stunning as it is unique, this modern UFO-like home is situated in Drimnin, close to the shores of the Sound of Mull on Scotland’s rugged west coast.
Described as an airship on Airbnb, the pod-like structure is enclosed by four acres (1.6ha) of land and benefits from incredible views of the surrounding Highland peaks, thanks to porthole windows and walls of glass.
Modern airship, Oban, UK
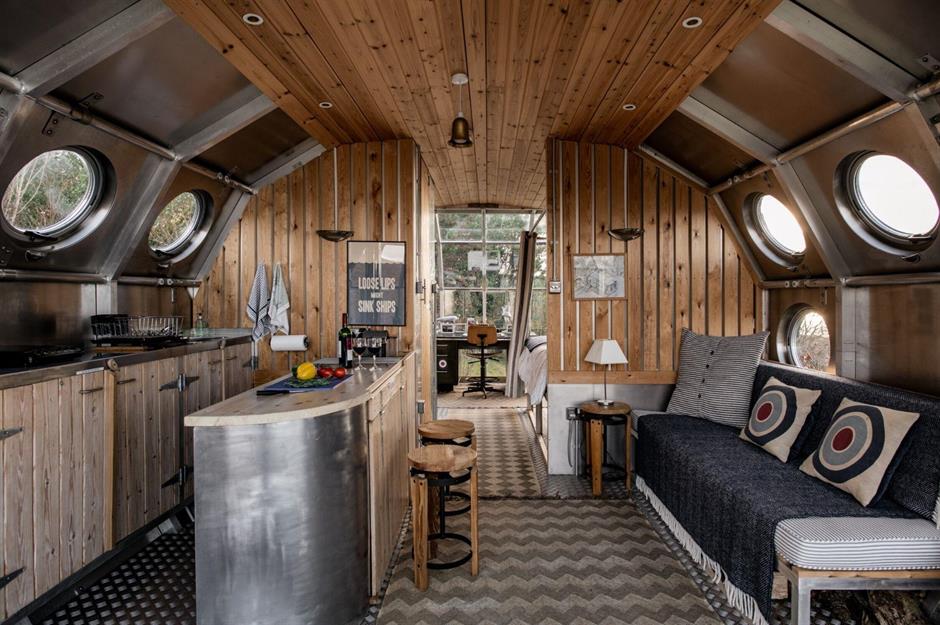
The sustainable hideaway was designed by British architect Roderick James and is formed from insulated aluminium, making it nice and toasty all year round.
Rustic yet beautifully contemporary, the home's interior is decorated with exposed natural timber, steel accents and bespoke furnishings.
Sponsored Content
Modern airship, Oban, UK
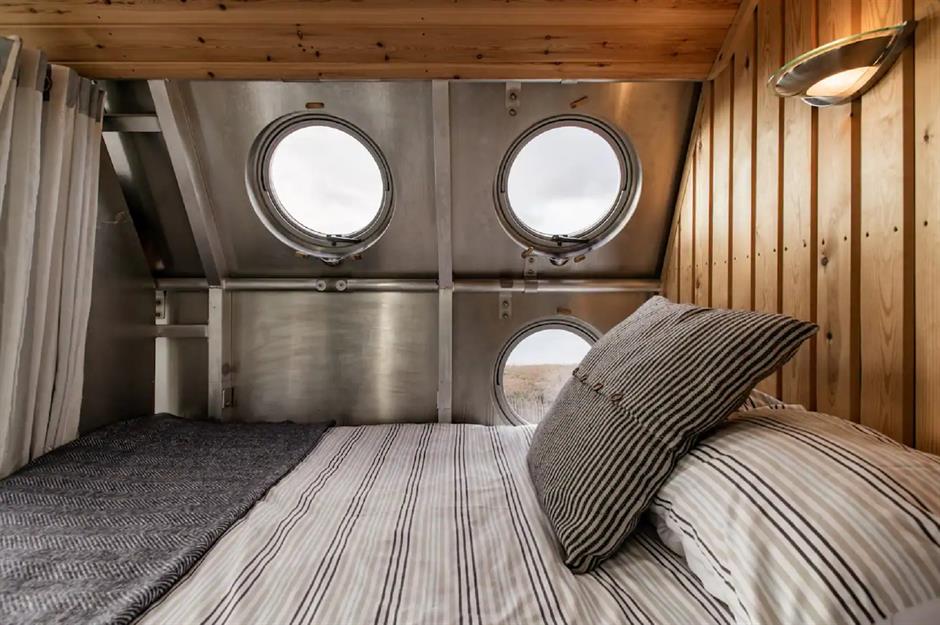
Despite its compact size, the modern cabin benefits from a comfy sitting area that looks directly out over the water, a chic kitchenette with clever storage solutions and two sleeping quarters, one with a queen-size bed and one finished with two singles.
Thanks to porthole windows, any occupant can take in views of the stars while they doze.
A House to Die In, Oslo, Norway
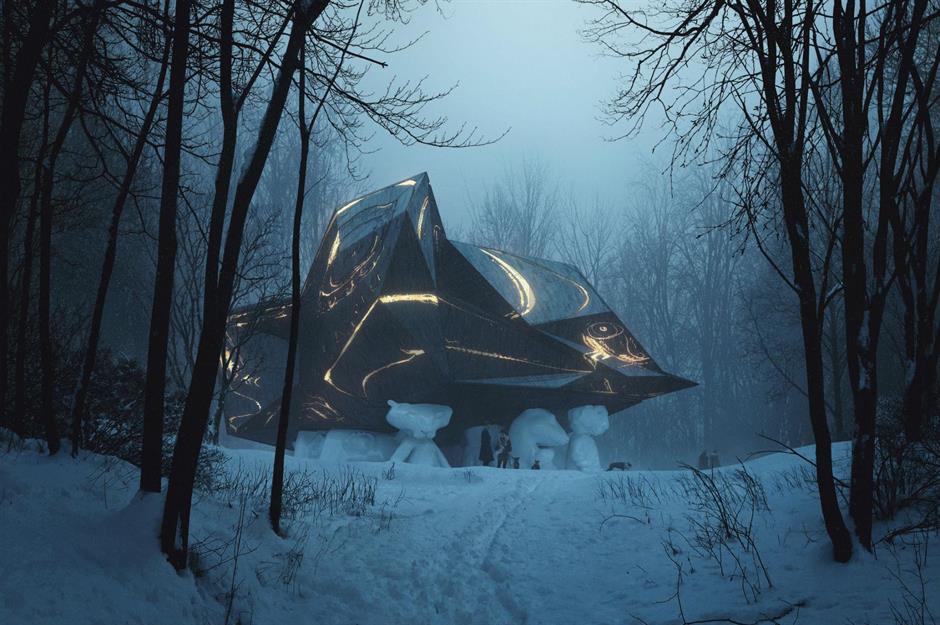
Designed to function as both a sculpture and as a house, A House to Die In by Snøhetta is a project that has long been in the pipeline for Norwegian artist Bjarne Melgaard.
The eye-catching structure will be built close to painter Edvard Munch’s former home to continue the area’s tradition as an artistic hub. Located in Oslo, the extraordinary dwelling will comprise a wooden house, resting upon animal-shaped sculptures.
A House to Die In, Oslo, Norway
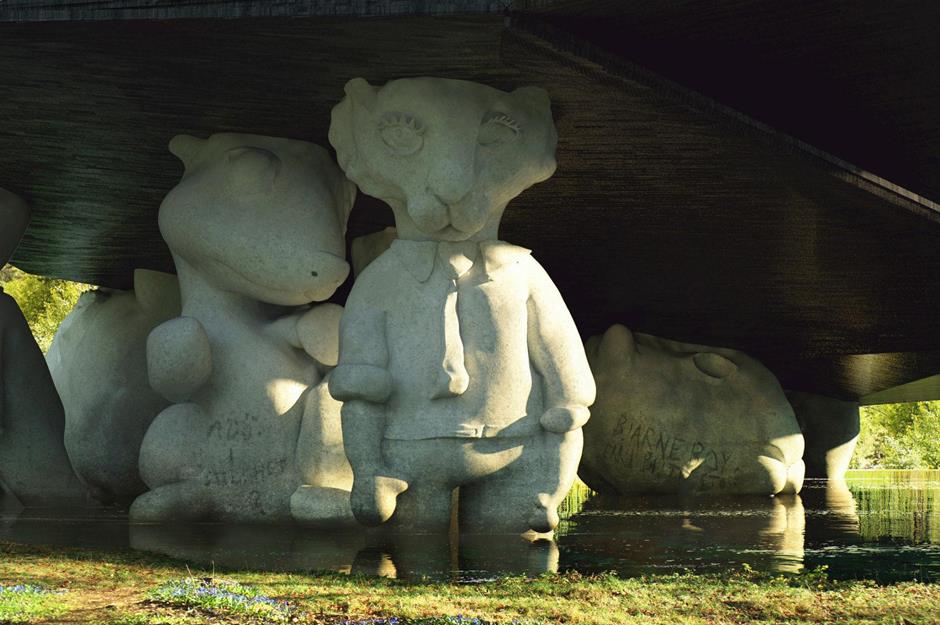
The project, which is still ongoing, has been carefully designed with the future in mind. A shallow pond will be situated under the building to give the illusion of floating, while the exterior is covered with black burned oak.
This material, inspired by building traditions in Japan, will naturally weather over the years, allowing the home to shift and change as it ages.
Sponsored Content
A House to Die In, Oslo, Norway
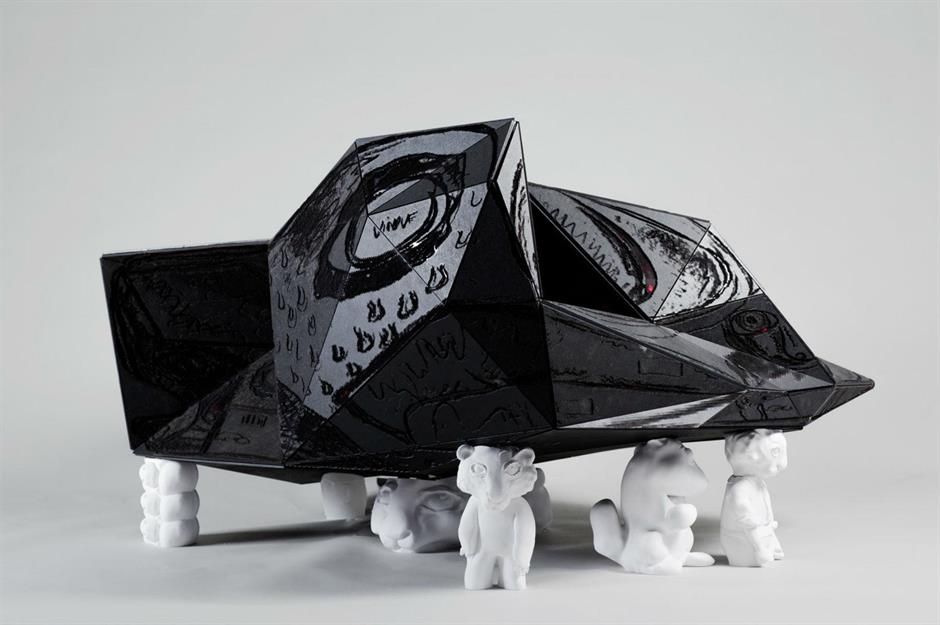
Plans for the interior are intriguing, with rooms serving multiple purposes. One room functions as both a swimming pool and a dining room, while another combines a workspace and a spa. We can't wait to see this architectural marvel when it's complete.
Geodesic dome house, Victoria, Australia
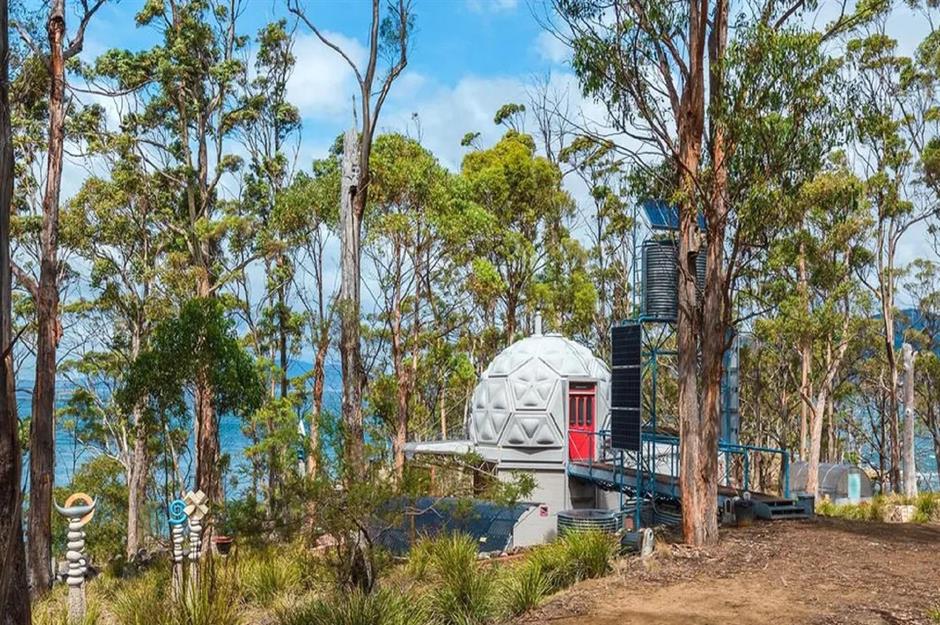
This futuristic house is located in the aptly named town of Apollo Bay, in southwestern Victoria.
Positioned close to the coast and the area’s spectacular Great Otway National Park, the one-of-a-kind property looks a little like a golf ball, floating in mid-air, but it's actually nestled on a sloping plot, with access provided by a blue steel bridge.
Geodesic dome house, Victoria, Australia
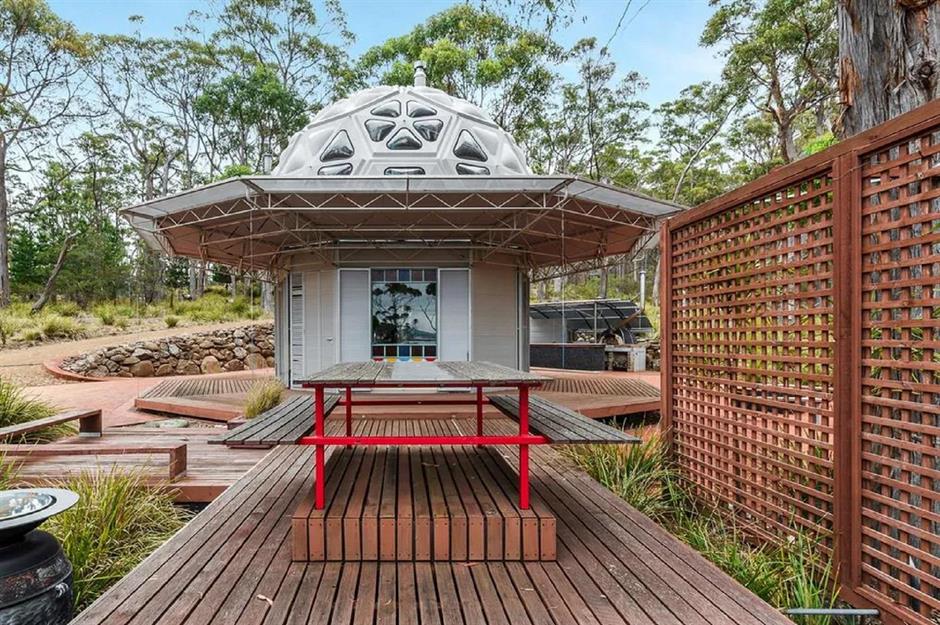
The striking Australian structure might be small, but it’s perfectly formed. It was constructed in the mid-1960s by prominent Tasmanian furniture designer John Smith and boasts plenty of quirky touches, both inside and out.
While the exterior is truly unusual, with its hat-like dome and tiny windows, the interior is light, bright and characterful.
Sponsored Content
Geodesic dome house, Victoria, Australia
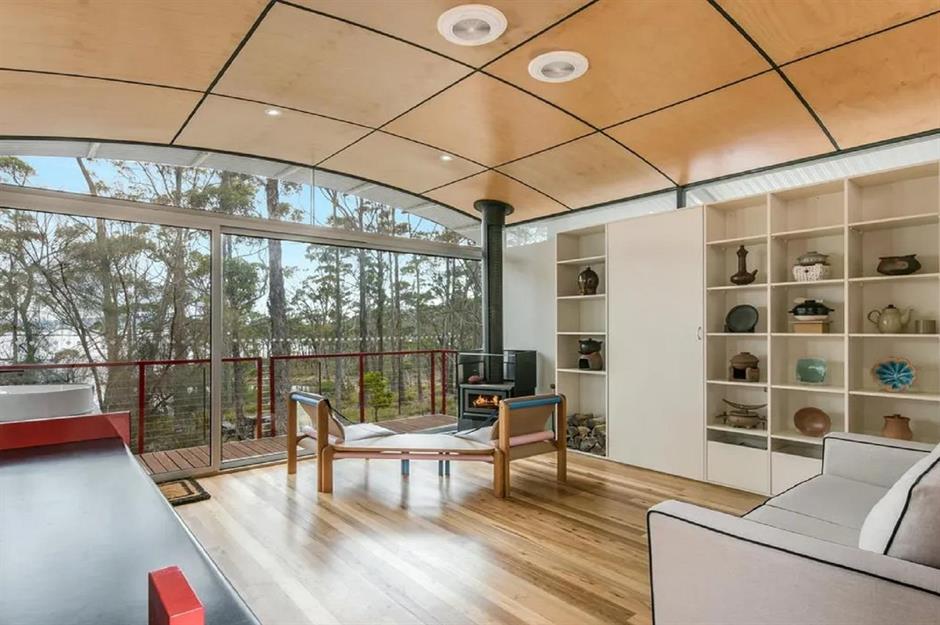
Inside, there’s a living room with a barrel ceiling and wood-burning stove, a galley-style kitchen, two bedrooms and a bathroom. The dazzling dome was designed to take advantage of the captivating surrounding scenery, so benefits from mezzanine sleeping quarters and endless skylights.
There are numerous alcoves and built-ins, too, as well as rotund ceilings, honeycomb wall coverings and spiral staircases. The property last sold in September 2020 for AUD$600,000, which is £291,300 ($378k), by the team at PETERSWALD.
Casa Invisibile, Ljubljana, Slovenia
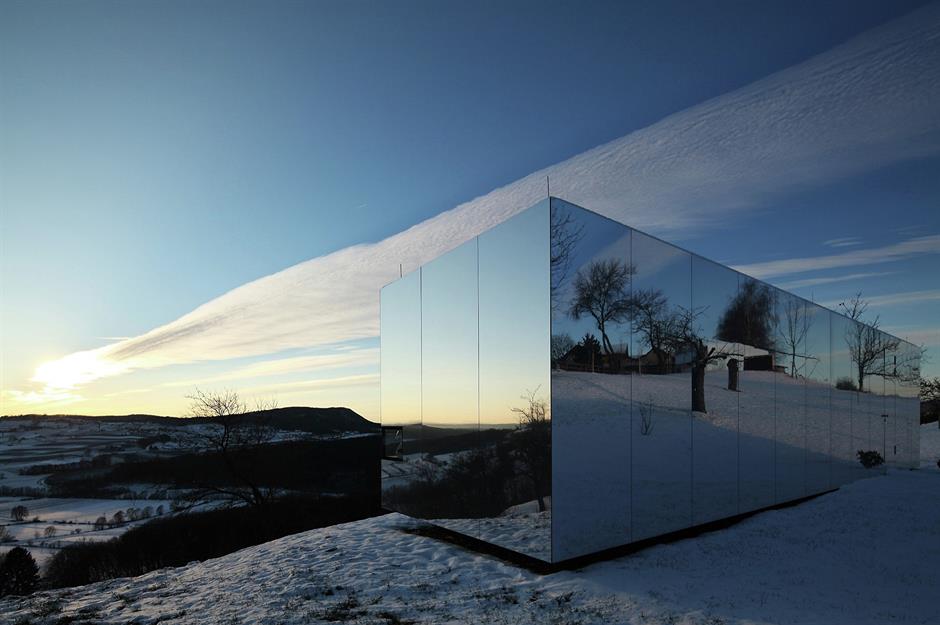
Blending seamlessly into the snowy, rural landscape, this cleverly camouflaged house in Slovenia was designed by Austrian studio Delugan Meissl Associated Architects.
Clad in mirrors, the property reflects its rural surroundings, creating a wow-factor architectural statement that responds sensitively to its natural spot.
Casa Invisibile, Ljubljana, Slovenia
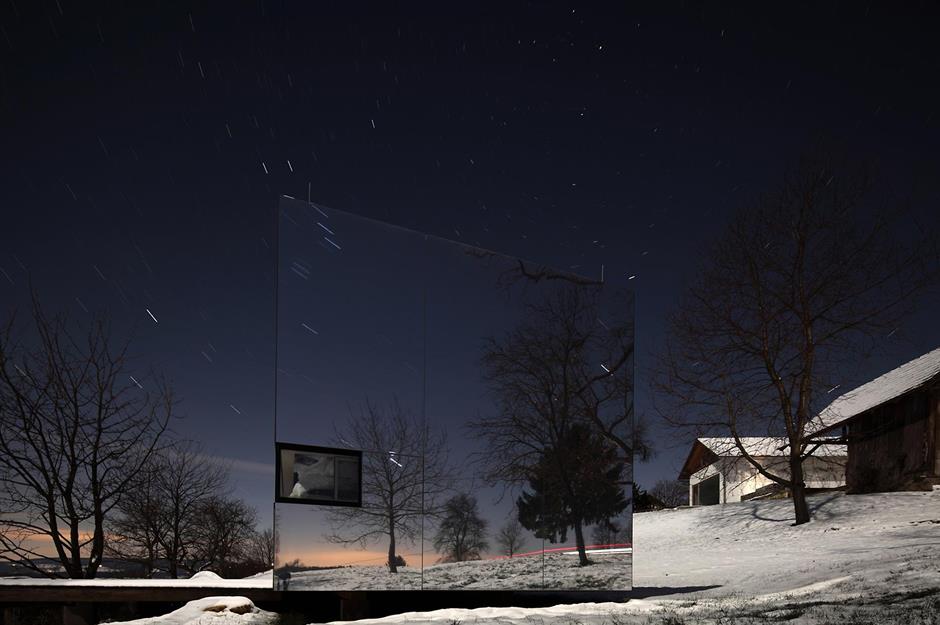
The façade of the near-invisible home is even more spectacular at night when the edges of the property blur into the dark sky, reflecting shooting stars as they flash overheard. Available as a prefabricated design, the otherworldly dwelling can be built in a flash.
Sponsored Content
Casa Invisibile, Ljubljana, Slovenia
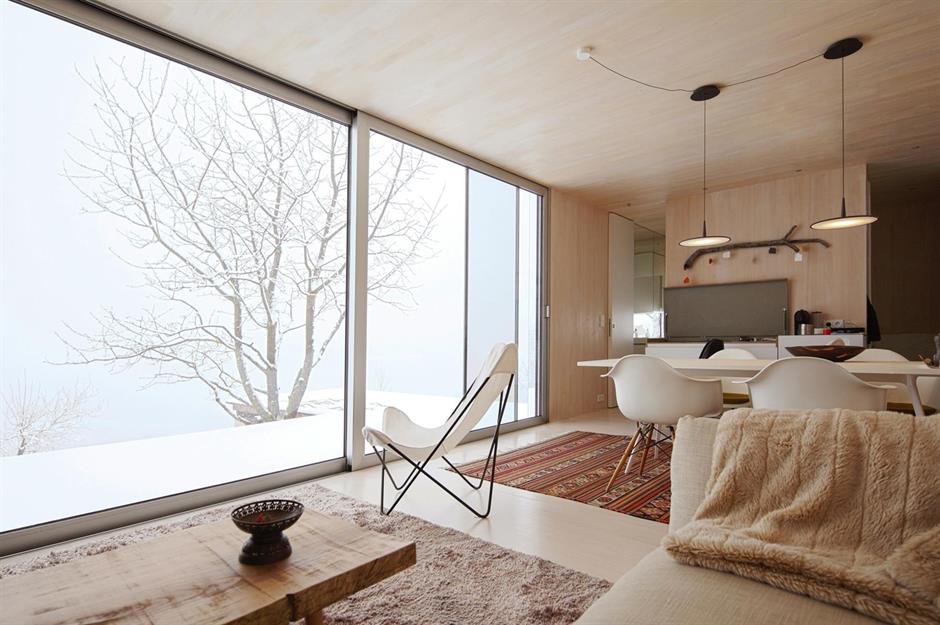
Measuring 47 feet (14.3m) by 11 feet (3.4m), the interior may be snug, but there's no shortage of style. Light wood cladding, tactile accessories and minimalist lines ooze Scandi chic, while floor-to-ceiling glazing frames the stunning surroundings outside.
Cleverly, the floorplan is divided into prefab modules, so homeowners can adapt the design to suit their needs.
Reversible Destiny Lofts, Tokyo, Japan
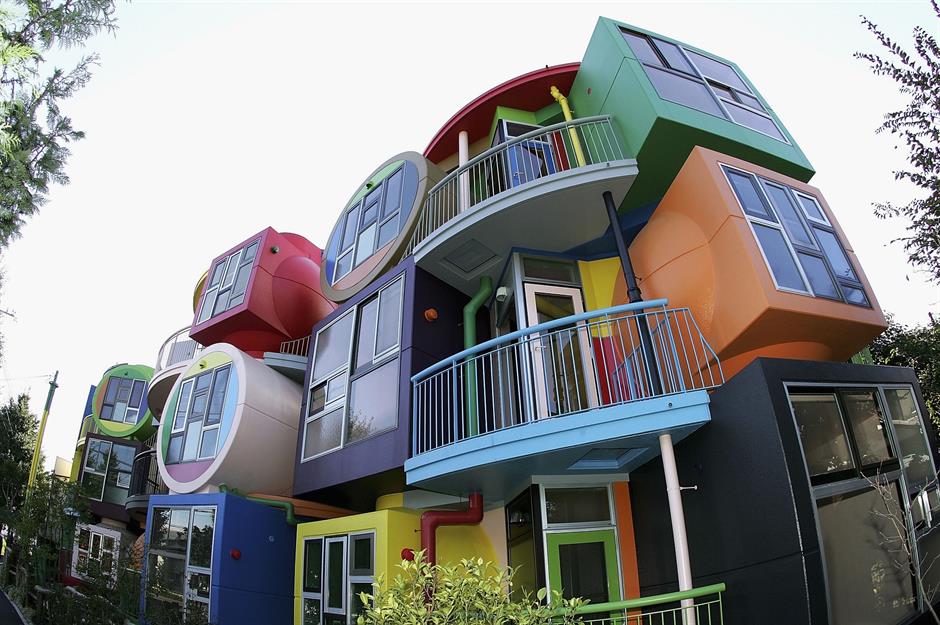
The Reversible Destiny Lofts in Tokyo certainly stand out from other bland residential projects. An exciting mishmash of colours and shapes, the apartments were inspired by basic geometric forms and designed to challenge and stimulate the senses.
Reversible Destiny Lofts, Tokyo, Japan
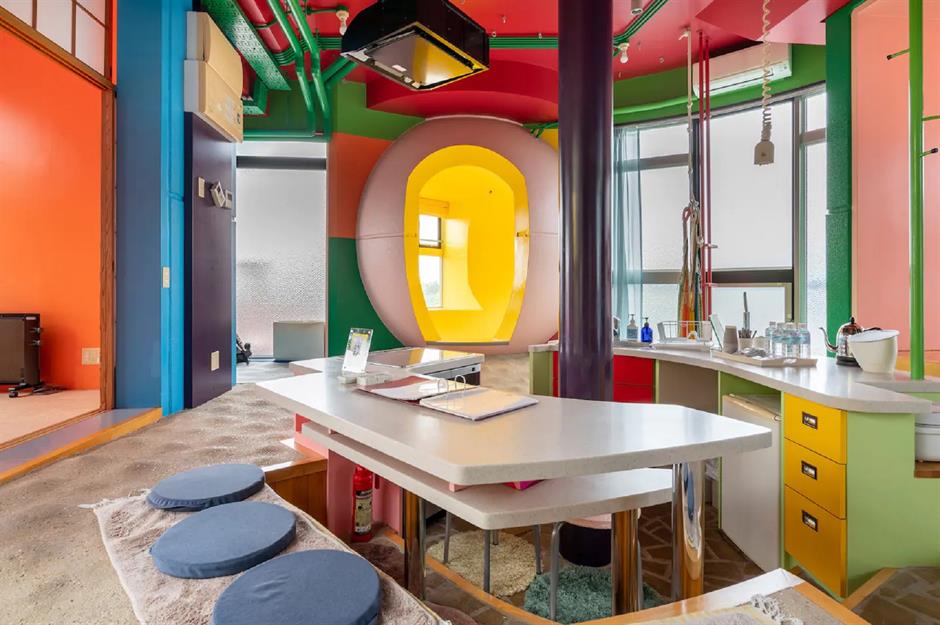
Each apartment consists of a circular open-plan living area, which radiates out from a central kitchen space. Further rooms are connected by bulbous doorways and hanging ladders, offering a humorous, colourful playhouse aesthetic that's enchanting for children and adults alike.
Sponsored Content
Reversible Destiny Lofts, Tokyo, Japan
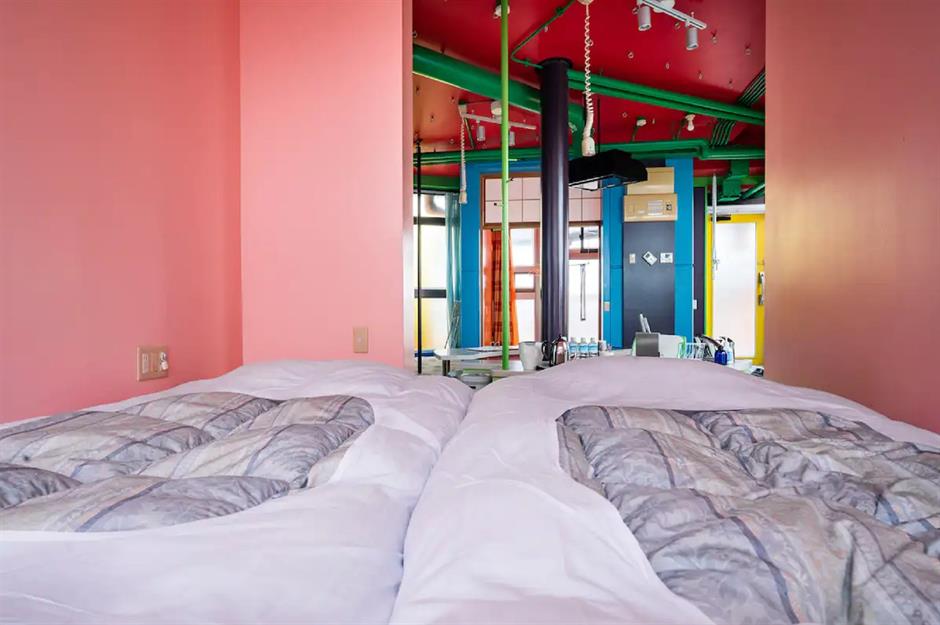
A combination of 14 colours is used to decorate each apartment and create a bright and bold living environment.
The playful use of colour, texture and form heightens the senses, while unconventional design elements, such as circular rooms and hanging storage units, are meant to challenge the way we navigate our living spaces.
Hill House, Melbourne, Australia
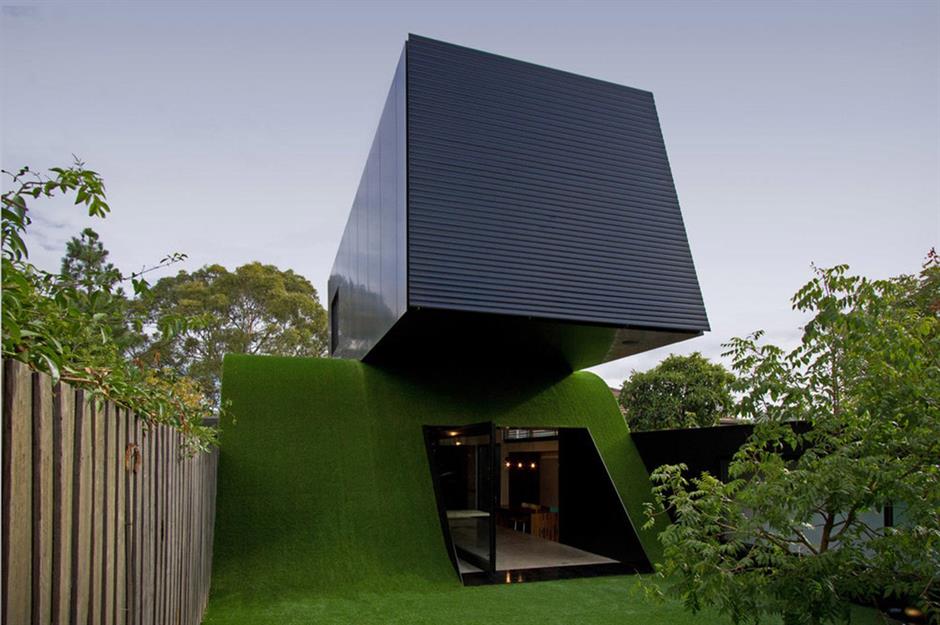
The work of Austin Maynard Architects, the Hill House in Melbourne is an exceptional example of a modern home that challenges the norms of architectural design.
A large black box seemingly juts out of the hillside, which is, in fact, the grass-covered ground floor of the property.
Hill House, Melbourne, Australia
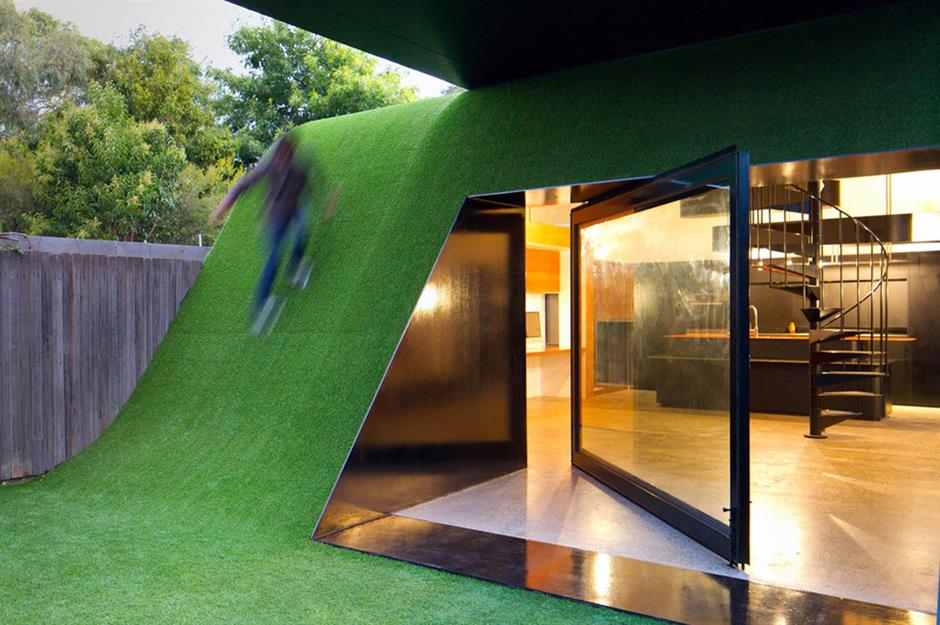
Melbourne has experienced an increase in the number of high-rise builds in the past decade, which means gardens are a luxury for most.
For this reason, the architects of Hill House took the innovative decision to extend the green space up onto the exterior walls, transforming the structure into a veritable playground.
Sponsored Content
Hill House, Melbourne, Australia
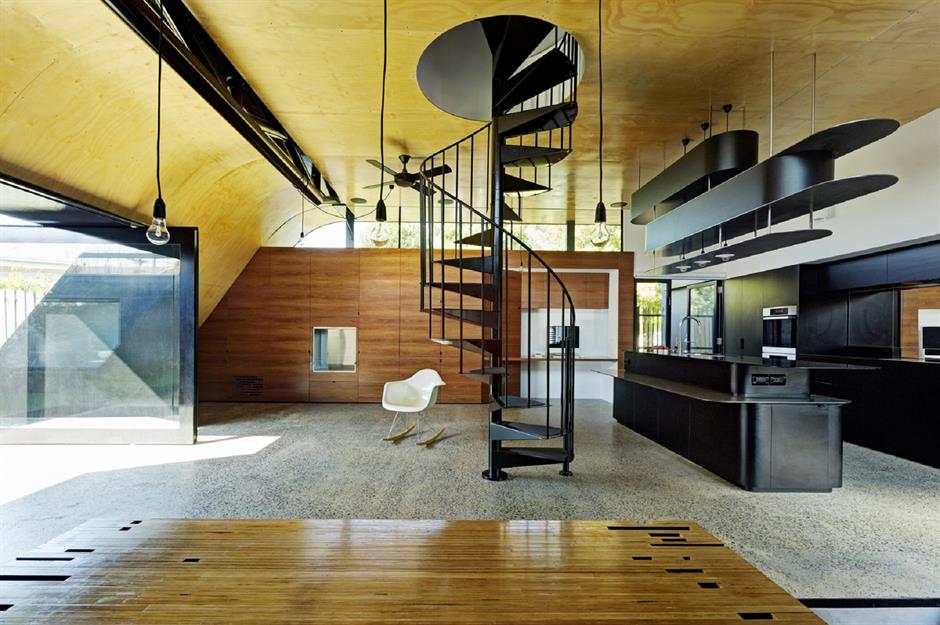
Inside, the south-facing property is injected with light through a series of floor-to-ceiling windows, as well as a large, glass entrance portal.
A winding staircase connects the lower ground open-plan living area to the upstairs bedrooms, offering a spacious and stylish suburban family home. Pretty ingenious!
Darth Vader House, Texas, USA
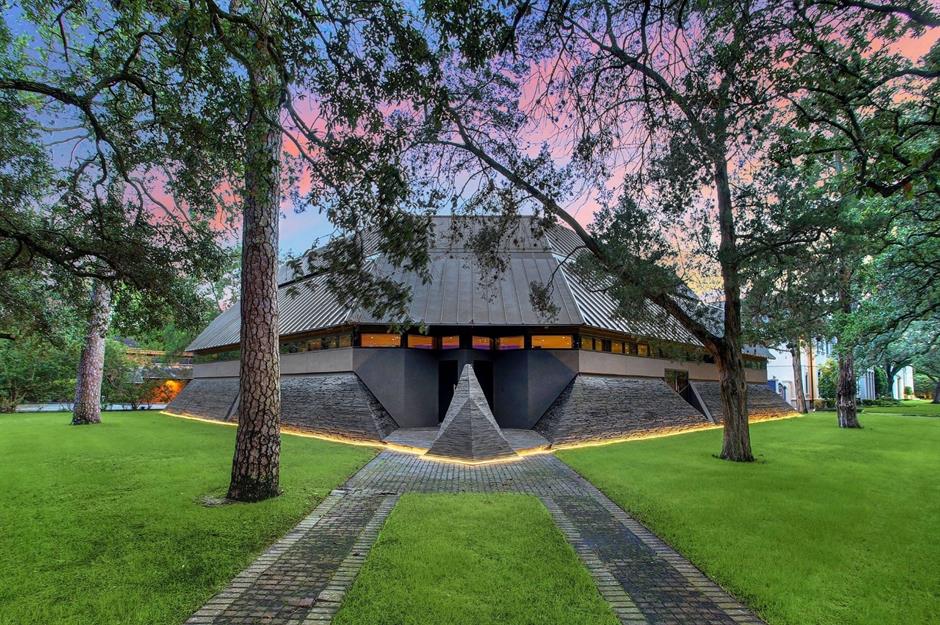
When this unusual home hit the market in 2021, Star Wars fans flocked to viewings in their masses.
Fondly nicknamed 'Darth Vader House', the eye-catching residence has the appearance of a Sith’s helmet from the outside, although the original owner was actually aiming to achieve an aviation-inspired design...
Darth Vader House, Texas, USA
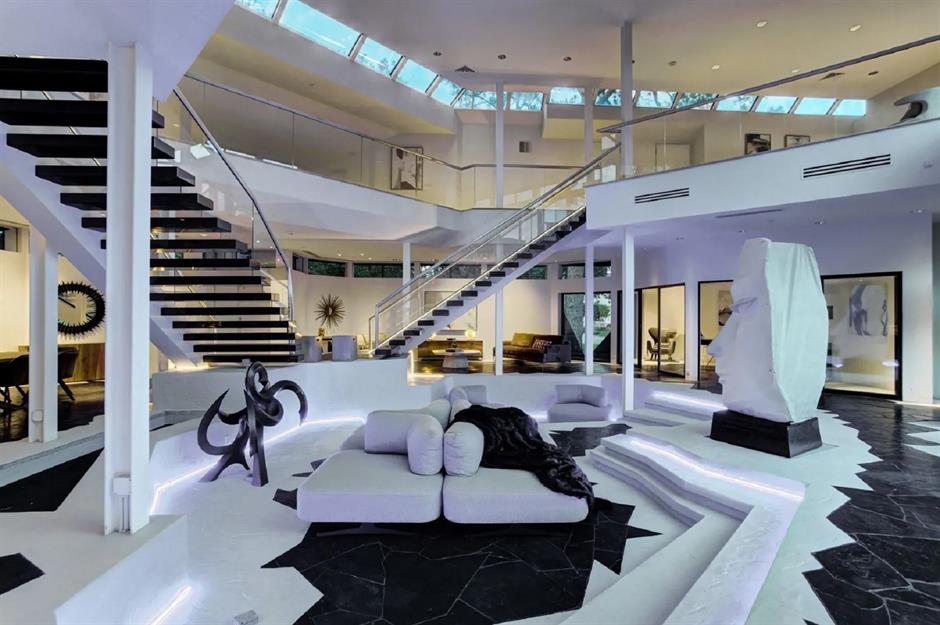
An unintentional superfan shrine, the house can be found in Houston, Texas, and was built in 1992. Luckily, it's not just the home's façade that boasts plenty of personality.
Inside, the imposing 7,040-square-foot (654sqm) residence is made up of multi-level living spaces and walls of glass, concrete and stone. The centrepiece of the home is the sunken conversation pit, which is framed by a dual staircase.
Sponsored Content
Darth Vader House, Texas, USA
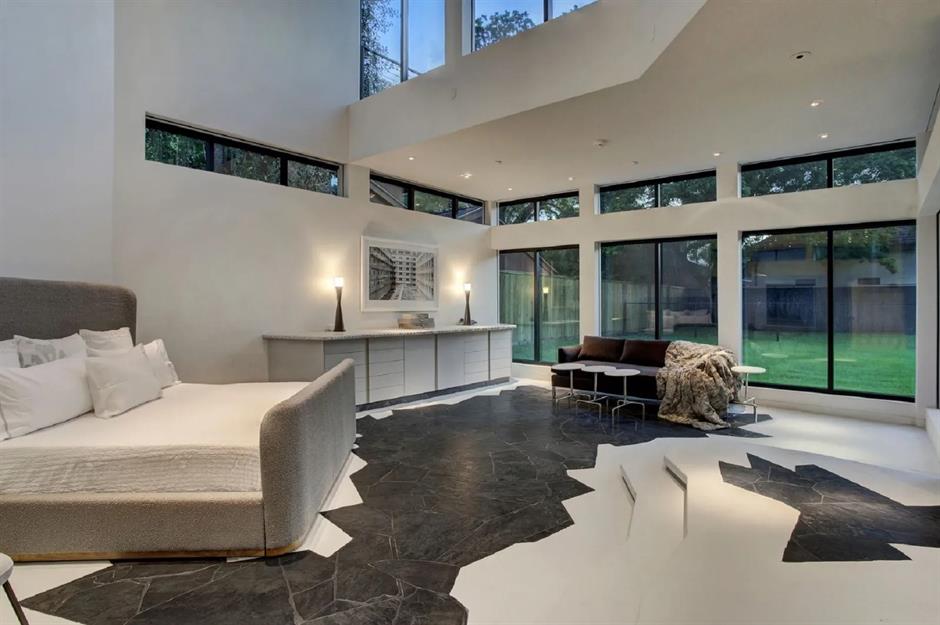
The space-age home boasts four bedrooms and five bathrooms, as well as a large kitchen, dining room and a glass office, each with a sophisticated monochrome colour palette. Outside, you'll find a balcony overlooking the yard, which comes equipped with a swimming pool.
The amazing residence was for sale in March 2025, via Shelby Forbert of White House Global Properties, for £2.6 million ($3.4m).
Waldspirale, Darmstadt, Germany
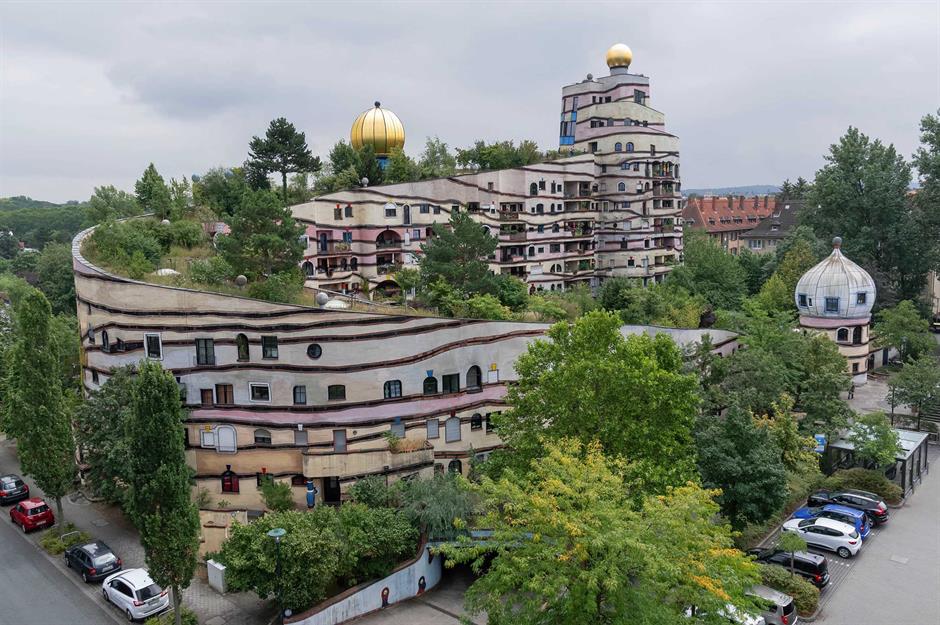
This extraordinary building rises above the German city of Darmstadt like a fairytale castle emerging from a cloud forest. Waldspirale – or forest spiral in English – might look like a fantasy realm "drawn by a horde of happy children", but is in fact an apartment building designed by Austrian architect Friedensreich Hundertwasser.
Building began in 1998 and Waldspirale was completed just months after Hundertwasser's death in February 2000.
Waldspirale, Darmstadt, Germany
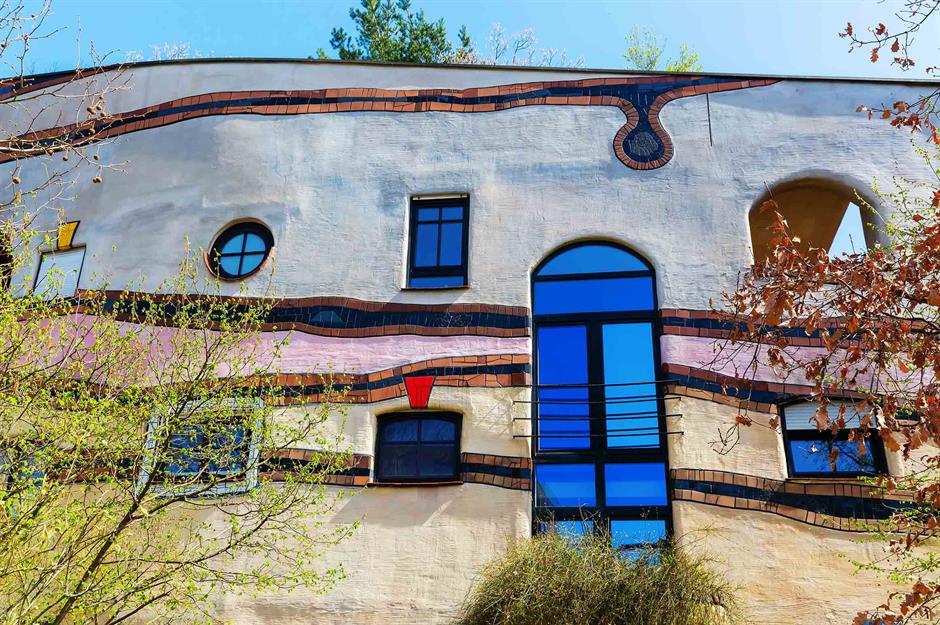
The surreal building swirls in a U shape and boasts a 12-storey tower, ornate golden domes and a grass roof planted with lime, beech and maple trees. Its colourful façade is said to reflect the soil layers found in the earth beneath the building, while trees – known as 'tree tenants' – grow out of some windows.
Hundertwasser is known to have disliked order, even declaring, "The straight line leads to the downfall of humanity". Instead, he embraced non-conformity, going so far as to ensure not one of the more than 1,000 windows in the building was the same.
Sponsored Content
Waldspirale, Darmstadt, Germany
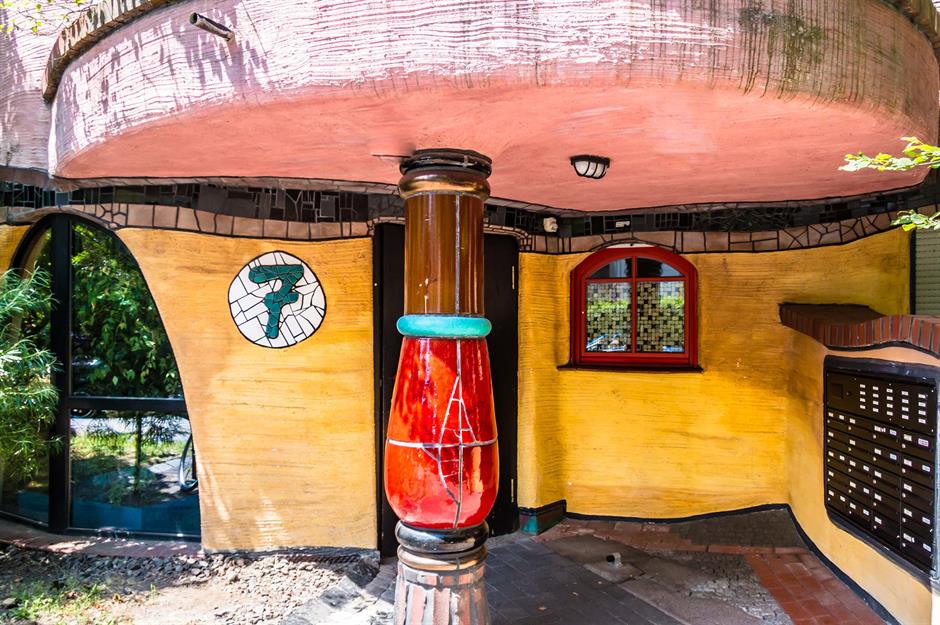
Hundertwasser found uniformity so repellent that he went so far as to place different handles on the doors and windows of the building's 105 apartments. Some apartments are decorated in the architect's own style, with colourful tiles in the bathrooms and kitchens rounded-off walls.
The courtyard is also a joyous space, containing a charming children's playground and a water feature. The eccentric architect is also known for Hundertwasserhaus, a similarly unusual and colourful apartment building in Vienna, Austria.
CoMED house, Vienna, Austria
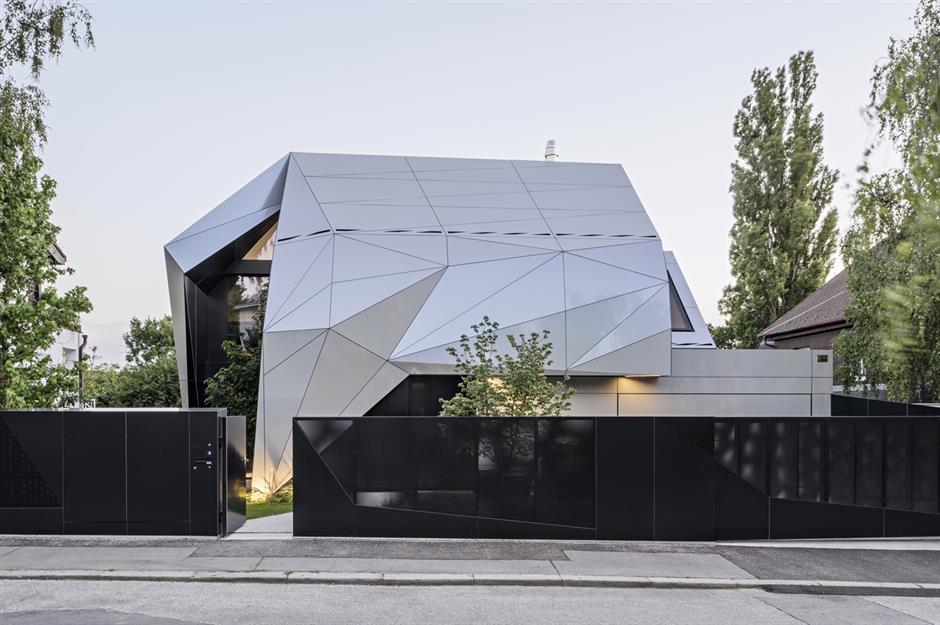
A cross between a futuristic helmet and an art gallery, this incredible home is truly one of a kind. Known as CoMED, the ultra-modern residence was designed by Andrea Dämon and Andreas Doser of ad2 architekten ZT KG and lies in the Austrian city of Vienna.
Angular, sharp and imposing, the property stands out while also beautifully blending in with the ordinary homes next door.
CoMED house, Vienna, Austria
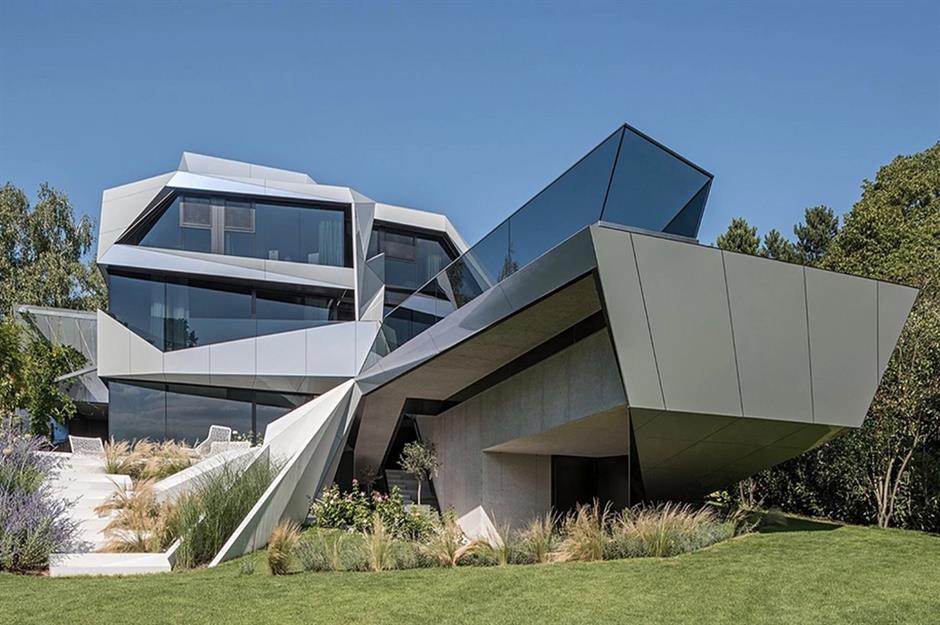
Wrapped in a skin of Trapezum aluminium panels, which reflect the sky and change the colour of the structure throughout the day, the incredible house soars up four floors and features very few windows on the façade.
There is, however, a full-height glazed wall on one side, which provides views of an outdoor courtyard. Plus, the rear of the building is made mostly from glass, with a cantilevered swimming pool that juts out dramatically over the garden.
Sponsored Content
CoMED house, Vienna, Austria
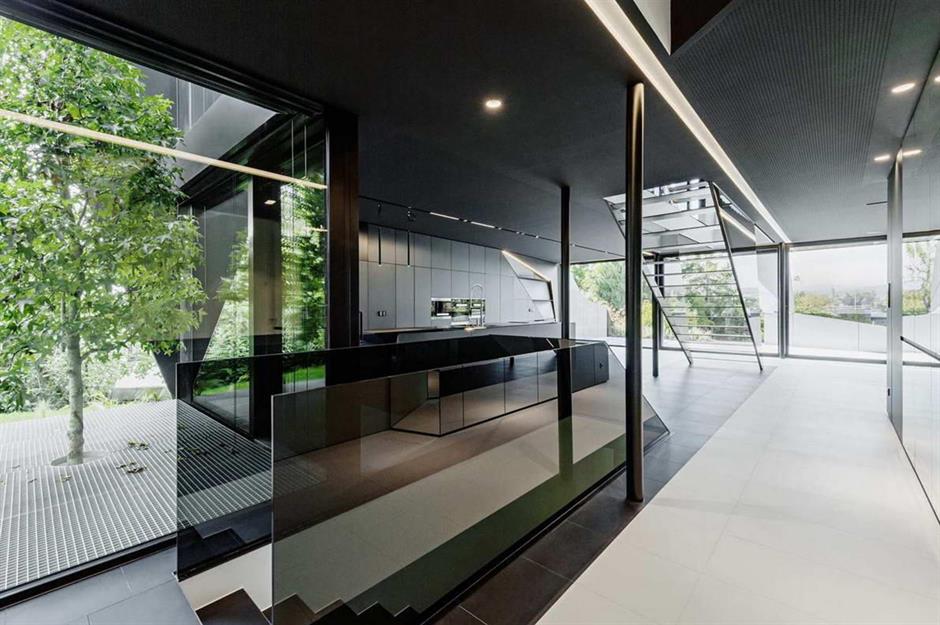
The four-storey home features custom-made interiors, with an all black and white colour palette. The living spaces span 4,305 square feet (400sqm) and many of the rooms open up the garden, pool or balconies, thanks to floor-to-ceiling sliding doors.
It's no real surprise that the property won a Gold A' Design Award in 2018.
Loved this? Discover more inspiring and unusual homes around the world
Comments
Be the first to comment
Do you want to comment on this article? You need to be signed in for this feature