Inspiring concrete houses from around the world
These concrete homes are modern masterpieces
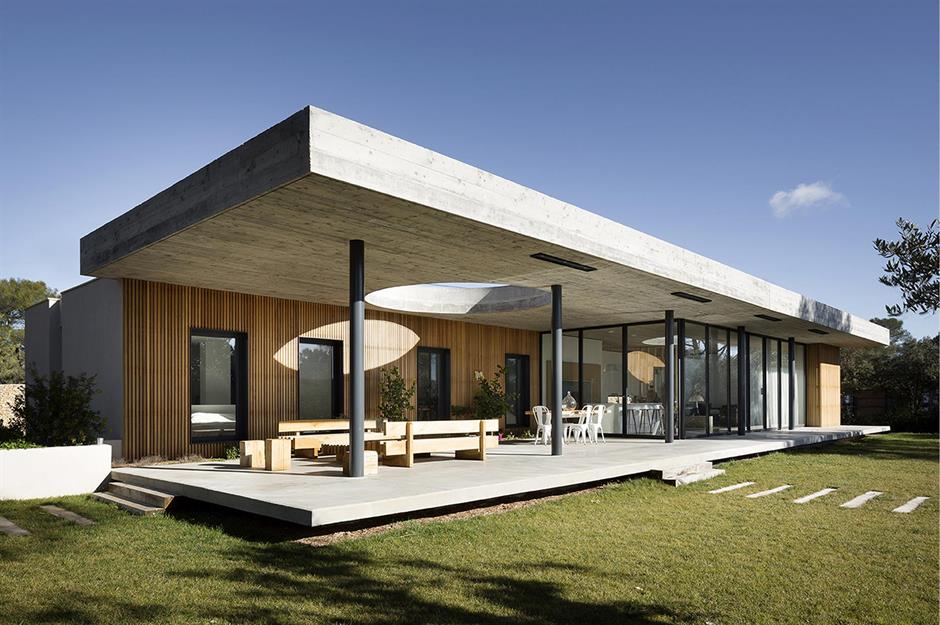
Forget your preconceptions – concrete is capable of so much more than stark, utilitarian structures. Versatile and cost-effective, it's the most commonly used construction material, which can be used to create architectural marvels that elevate modern living.
From an iconic floating home in Australia to a custom-built sustainable retreat in Wales, click or scroll to step inside these captivating concrete properties that are anything but cold.
Bob Hope's UFO home, California, USA

This extraordinary home was built in 1973 for the late American entertainer, Bob Hope. The home was designed by iconic architect, John Lautner, and it ended up being the largest and most ambitious private residence Lautner ever designed.
Constructed from concrete, steel and glass, the dramatic UFO-inspired residence is truly out of this world.
Bob Hope's UFO home, California, USA
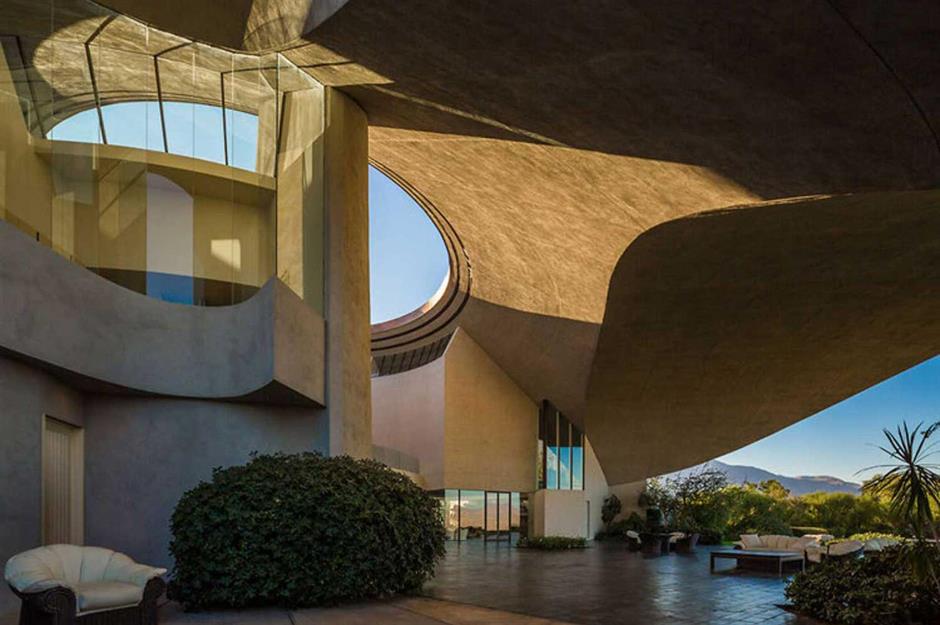
The house spans 23,000 square feet (2,137sqm) and boasts an undulating copper roof, punctuated by enormous curved openings that provide views of the sky.
The unique house also has open spaces within its walls, which allow daylight to enter the interior rooms while framing the exterior scenery.
Sponsored Content
Bob Hope's UFO home, California, USA
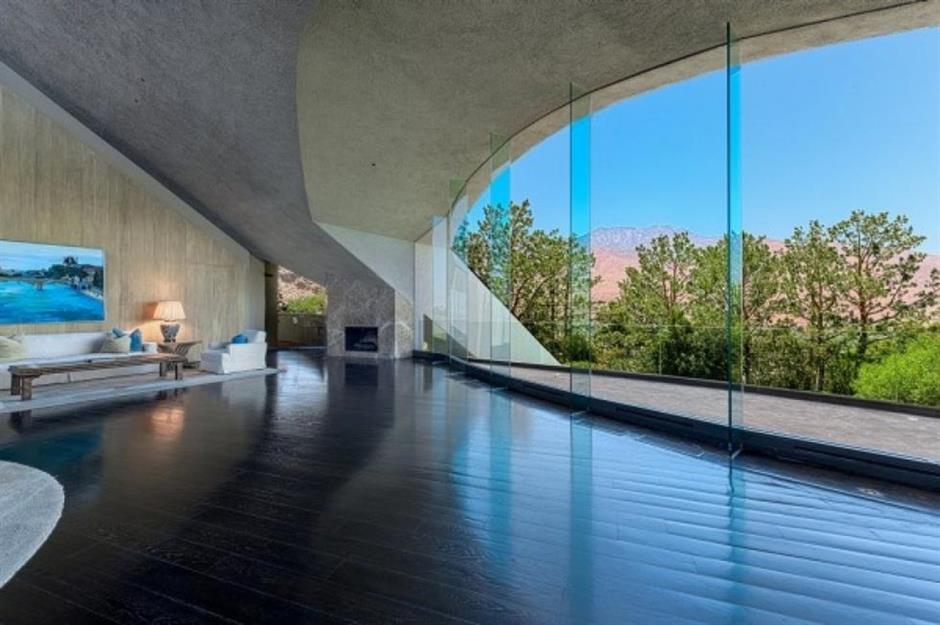
The house comes equipped with a spa, six bedrooms, 13 bathrooms, indoor and outdoor pools, a pond, putting greens and a tennis court.
The interior is defined by curving walls and ceilings, expanses of glass and vast amounts of exposed concrete.
Bob Hope's UFO home, California, USA
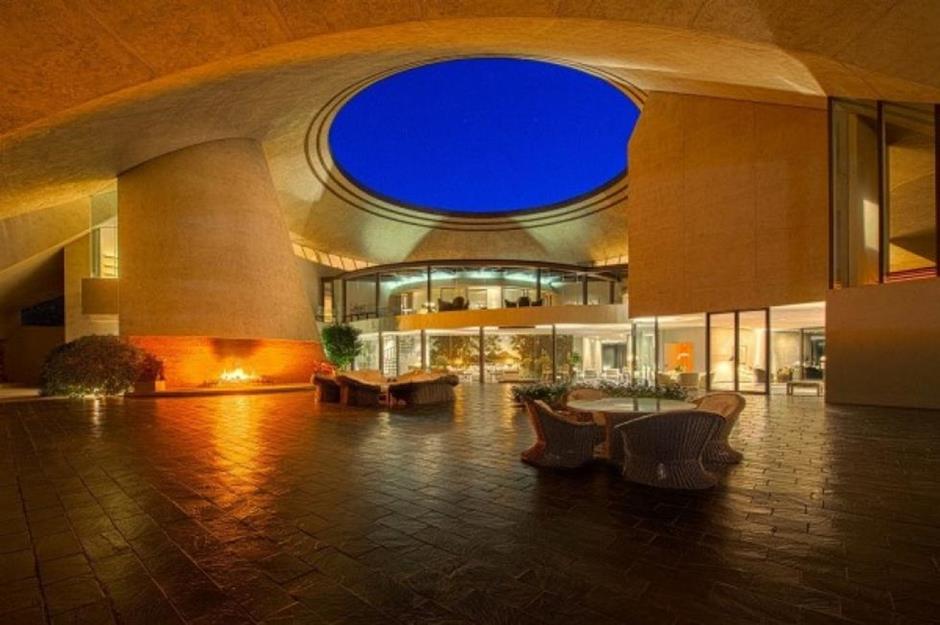
Sadly, Hope passed away in 2003, but it wasn't until 2013 that the home was listed for sale, with a £39.9 million ($50m) price tag.
After three years of price cuts, American businessman and billionaire, Ron Burkle, picked up the pad for 'just' £10.4 million ($13m). Even at the greatly reduced fee, the house set a new record for the highest sales price in Palm Springs, according to TopTenRealEstateDeals.com.
Casa VO, Oaxaca, Mexico
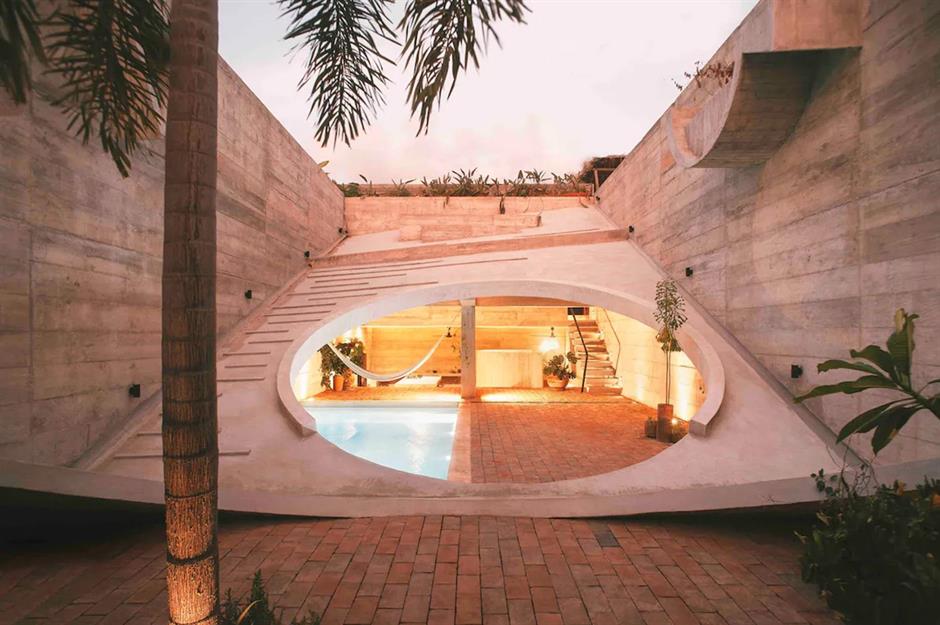
As unusual as it is remarkable, this property in Puerto Escondido, Mexico, almost looks fake. Named Casa VO, the ultra-modern pad was designed by Ludwig Godefroy Architecture in 2020 and crafted to protect the owners from the region's hot, tropical climate.
The home's sloping exterior walls and concrete construction mean it provides shelter from the sun and rain, while simultaneously creating a unique indoor/outdoor flow.
Sponsored Content
Casa VO, Oaxaca, Mexico
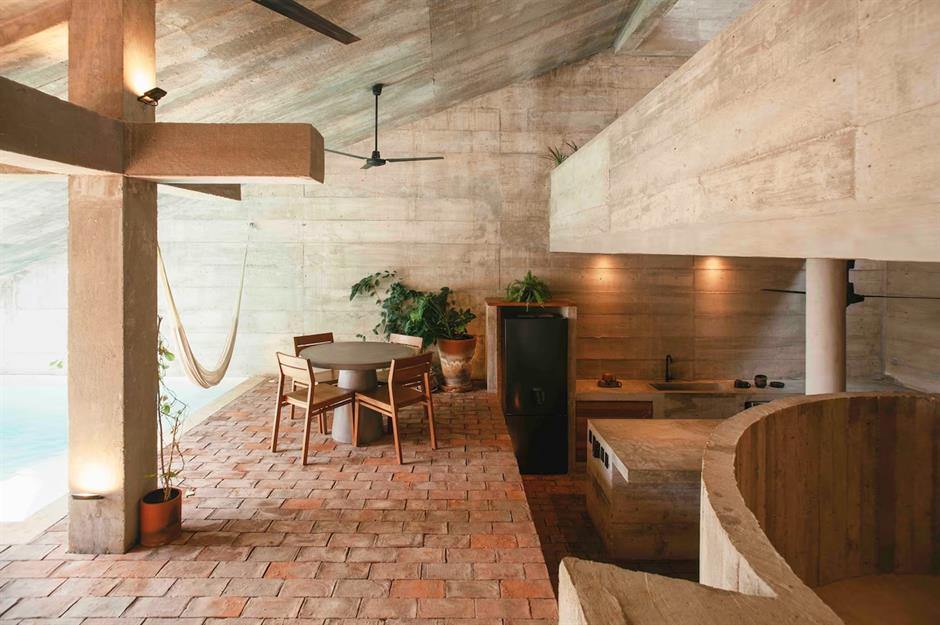
The design concept was to create a home that was beautifully integrated with its surroundings, with all unnecessary features removed, including finishes, doors and even windows.
Instead, the architects retained only what they deemed essential. Inside, there's a lounge, dining space, kitchen, two bedrooms and a bathroom.
Casa VO, Oaxaca, Mexico
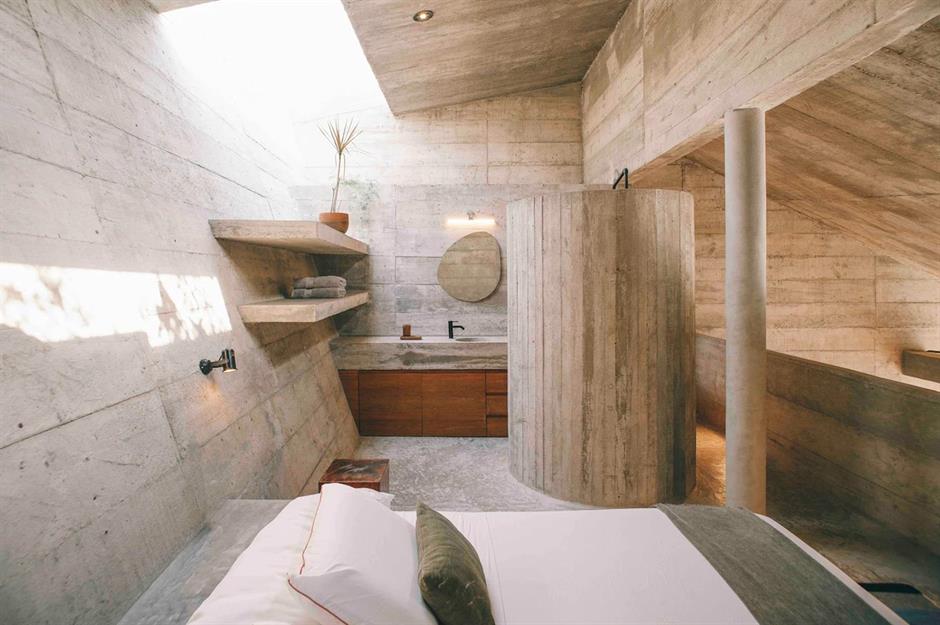
Inside, the material palette blends concrete, wood and bricks to dramatic effect.
Bespoke elements, such as columns, skylights and built-in shelving add to the home's striking finish. Yet the best asset can be found outside...
Casa VO, Oaxaca, Mexico
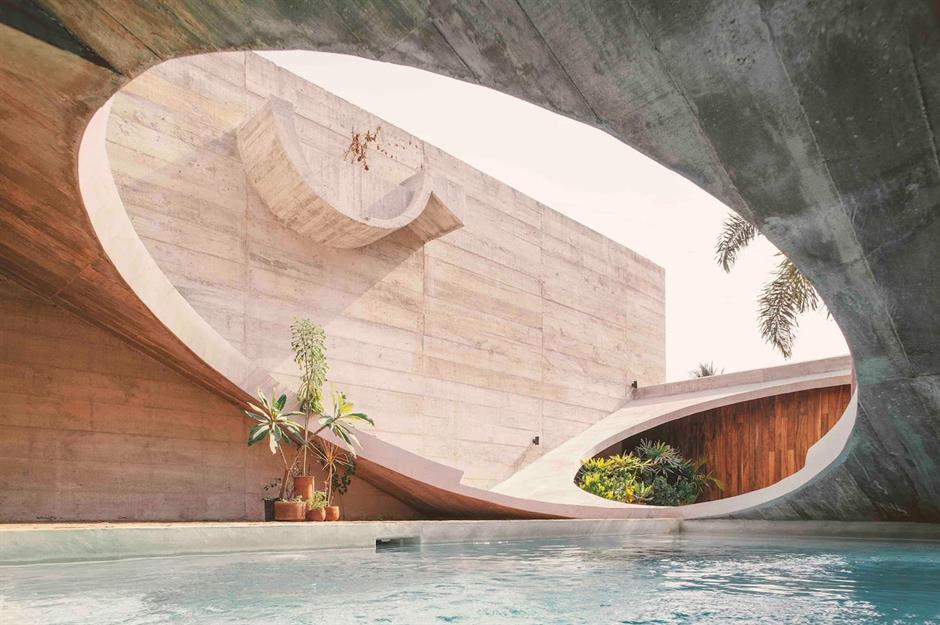
This stunning swimming pool celebrates the indoor/outdoor lifestyle, with no boundary between it and the living spaces inside. A huge opening in the roof provides views of the sky and allows natural light and air to filter into the pool area, while also maintaining the homeowners' privacy.
Want to see the place for yourself? Then you can stay anytime because it's available to rent on Airbnb.
Sponsored Content
Cabanon concrete retreat, Crete, Greece
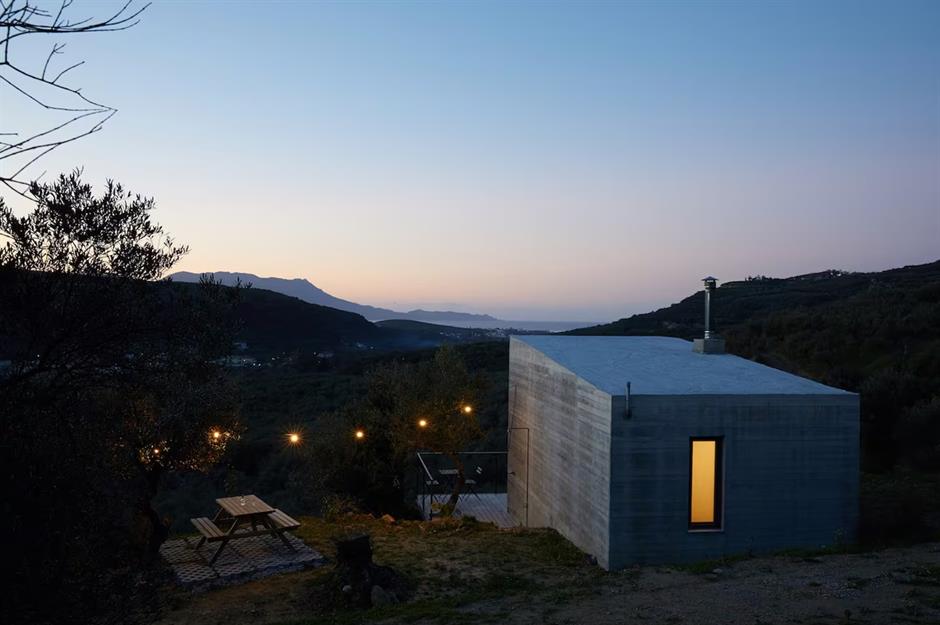
Located on an elevated plot on the Greek island of Crete, this remarkable concrete cabin was inspired by Le Cabanon, the famous house designed by Swiss-French architect, Charles-Édouard Jeanneret, who was also known as Le Corbusier.
Cabanon concrete retreat, Crete, Greece
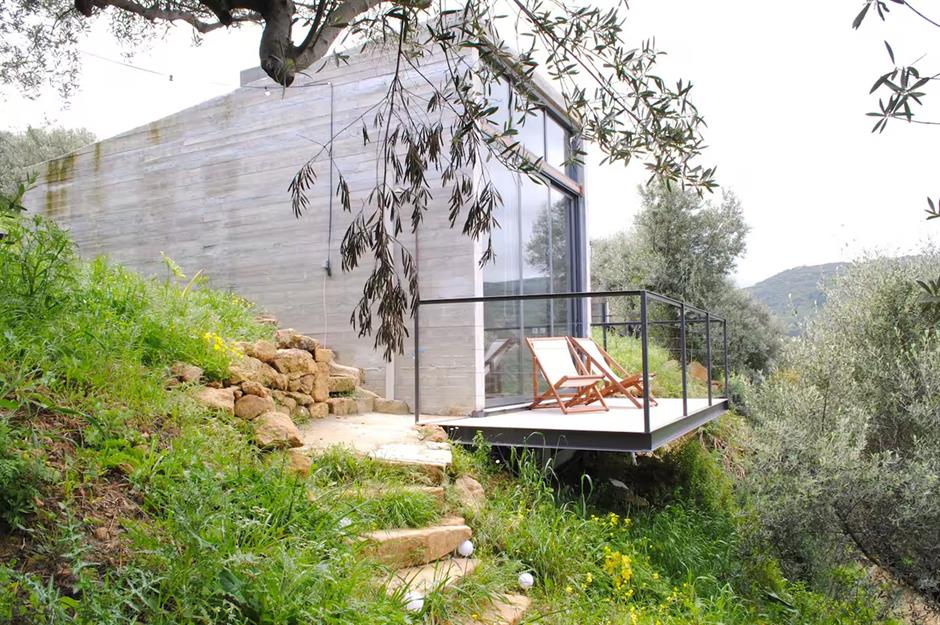
The property was designed by an artist and an art curator – Antonis and Sofia – and their aim was to provide everything a person needs, without excess space, while making the most of the stunning surrounding nature.
Similar to Le Corbusier's vision, the cabin was designed with the smallest possible dimensions but the maximum physical comfort.
Cabanon concrete retreat, Crete, Greece
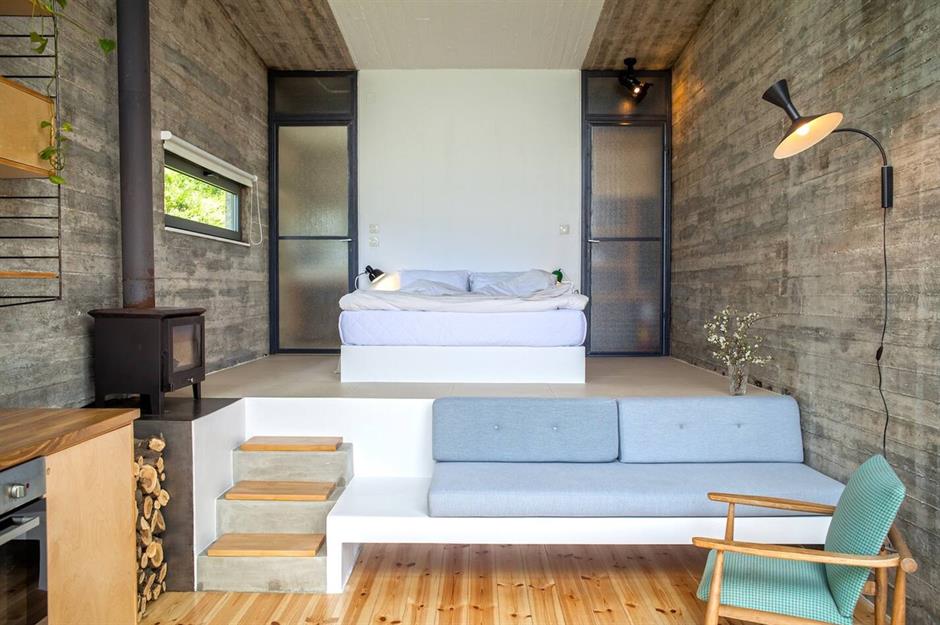
Inside, the tiny home provides an open-plan space with a kitchen, sitting area, bed and bathroom. Three steps lead up to the bed platform, which creates a soft separation between the sleeping area and the living area.
Exposed concrete walls and timber accents add to the home's cosy, minimalist finish.
Sponsored Content
Cabanon concrete retreat, Crete, Greece
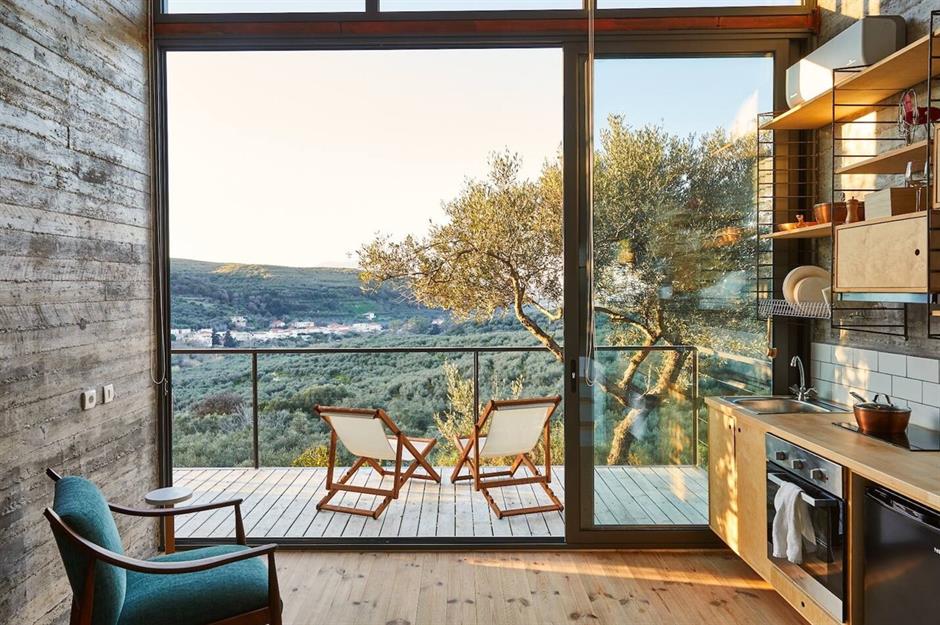
Of course, immersing the house within the surrounding environment was hugely important, too.
The home is slightly cantilevered over the sloping hill, allowing for unobstructed views of the valley below. Floor-to-ceiling sliding doors frame the scenery and connect to an exterior deck.
Fancy spending the night? The Cabanon concrete retreat is available to rent on Airbnb.
Maison 1.50, Occitanie, France
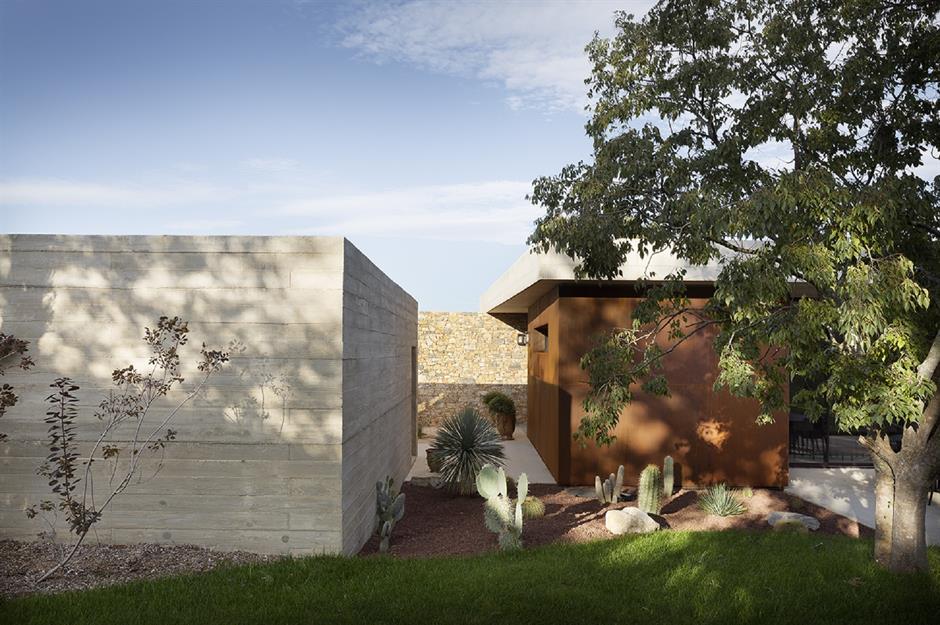
Sleek, stylish and meticulously crafted, this concrete home might have a low profile but it packs plenty of punch.
Known as Maison 1.50, it was designed by the team at Atelier PASCUAL Architecte and lies in the city of Nîmes, in the Occitanie region of southern France.
Maison 1.50, Occitanie, France
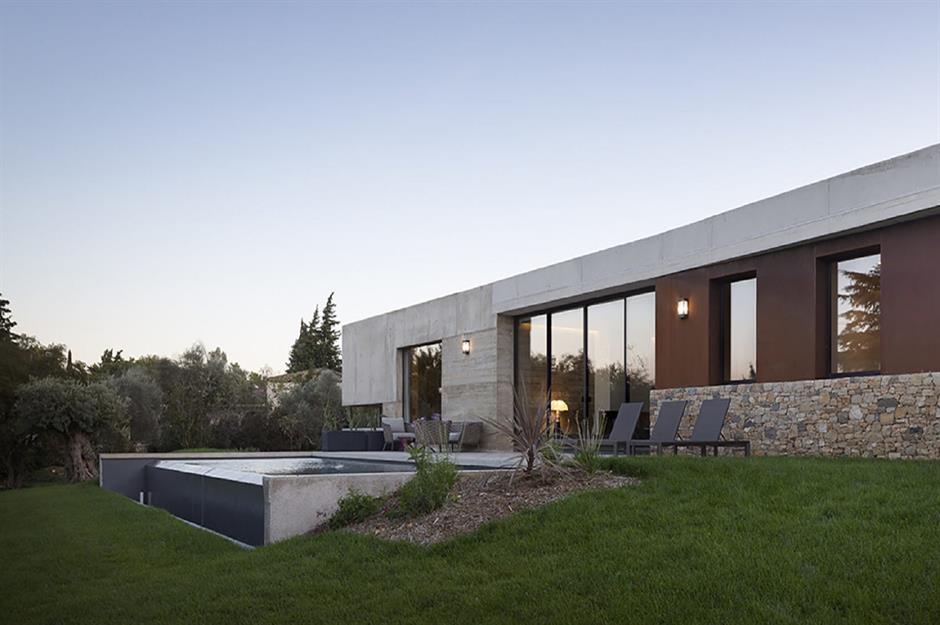
The property was constructed in 2020 and is made up of four volumes, positioned lengthways and offset from each other, to respect the contours of the surrounding land.
The concrete exterior is complemented by raw stone elements and rust-coloured Corten steel, which add depth, texture and warmth to the otherwise all-grey house.
Sponsored Content
Maison 1.50, Occitanie, France
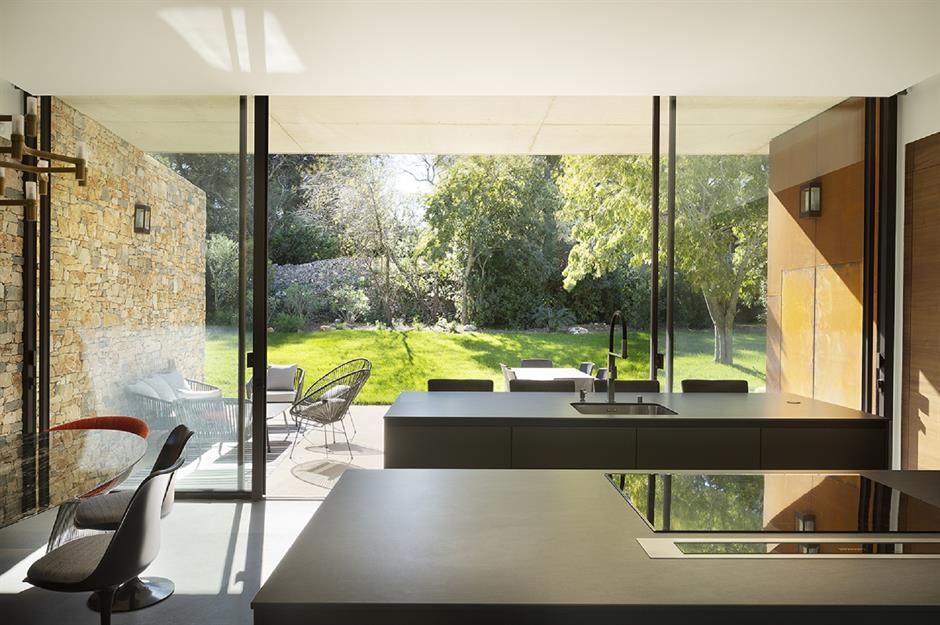
Inside, the property is open and light-filled, with living spaces dressed in concrete and ultra-thin framed glass, which allows the interior to spill out to the garden, further anchoring the house to its plot.
There's a lounge, a kitchen and numerous bedrooms.
Maison 1.50, Occitanie, France
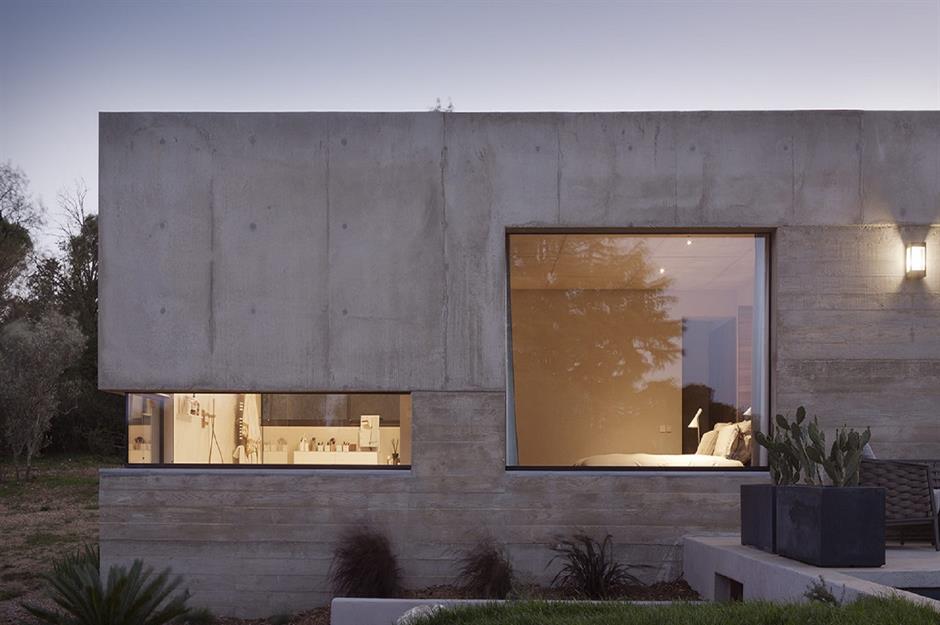
The house also benefits from plenty of unique glazing elements, such as the large picture and corner glass windows that decorate the master bedroom.
Modern and chic, Maison 1.50 also benefits from a swimming pool with an infinity edge that resembles a waterfall.
Casa Vila Matilde, São Paulo, Brazil
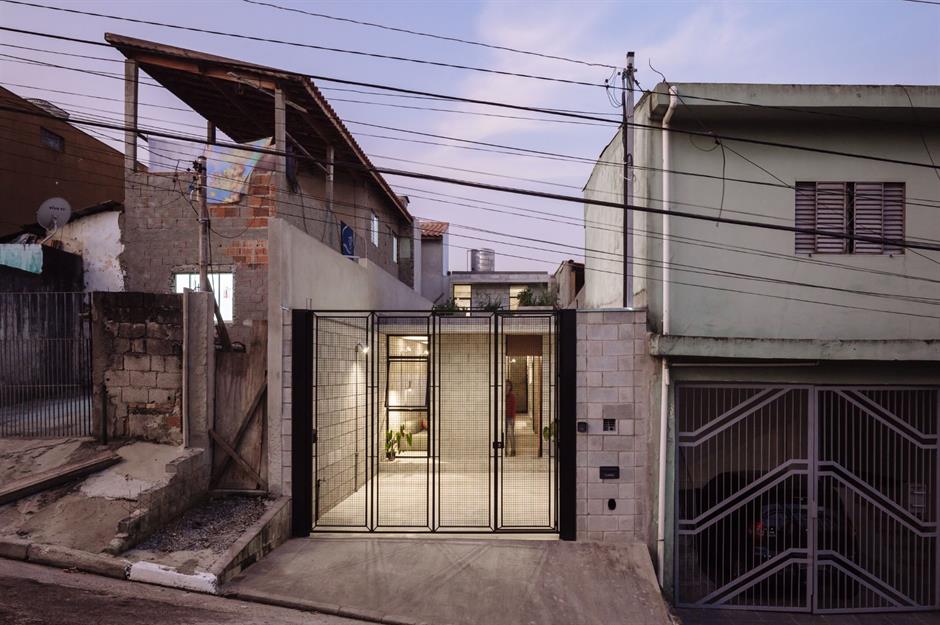
In 2014, the Brazilian architectural firm, Terra e Tuma, was hired to design a replacement dwelling for an older woman, Ms Dalva, who had lived in the same São Paulo house for decades.
Over time, it had developed severe structural and sanitary problems, so change was needed.
Sponsored Content
Casa Vila Matilde, São Paulo, Brazil
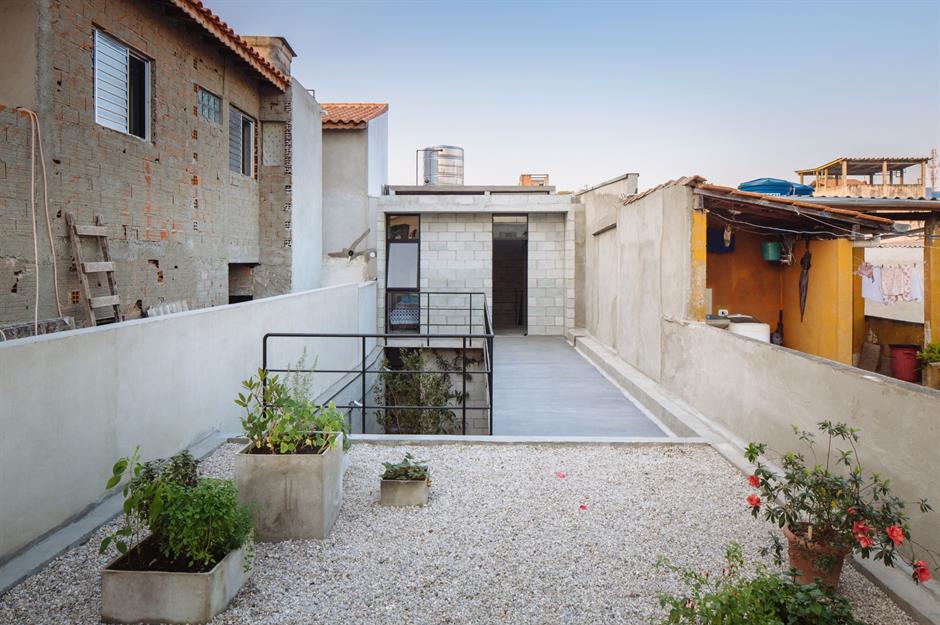
The house was positioned close to Ms Dalva’s family and friends, and her age also meant that moving to a new home wasn’t very appealing.
But, the house was starting to show clear signs of deterioration and began to collapse, so Terra e Tuma had to move quickly. They needed to design a new, future-proof property that would fit within the family’s tight budget.
Casa Vila Matilde, São Paulo, Brazil
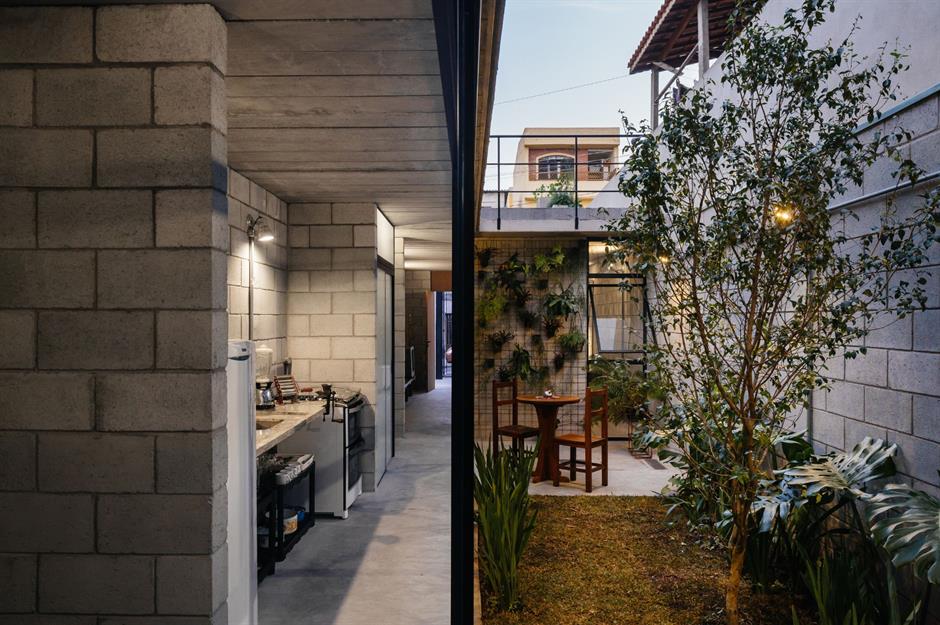
The house also had to fit inside a very narrow urban lot, which was 82 feet (25m) long and just 15.7 feet (4.8m) wide. They decided to build with exposed, structural wall blocks that were speedy to install and incredibly well priced.
The biggest challenge was the careful demolition of the old house, which was wedged between two other homes. The process took four months. Next, they created the foundations and reinforced the retaining walls that supported the neighbouring buildings. After six months, the house was finished.
Casa Vila Matilde, São Paulo, Brazil
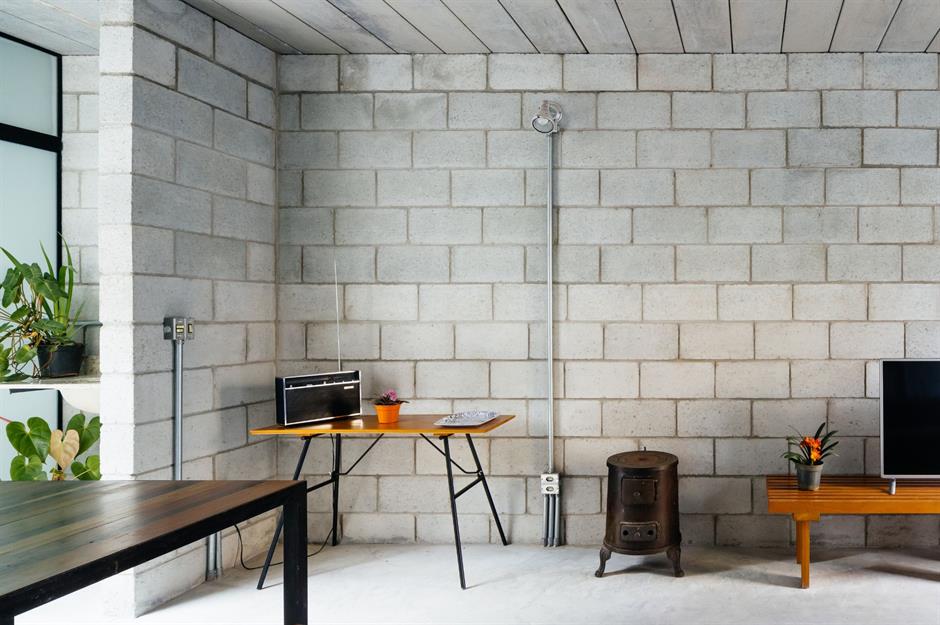
Laid out over two floors, it features a living room, bathroom, kitchen, laundry zone and bedroom on the ground floor, rendering the property future-proof.
An inner courtyard allows plenty of natural light and fresh air to filter inside. Upstairs, there’s a guest suite, while the roof is home to a vegetable garden, which can be covered later to accommodate the future needs of the family. As for décor, it's simple, with exposed building materials telling the story behind this clever and compact concrete home.
Sponsored Content
Maison 0.82, Nîmes, France
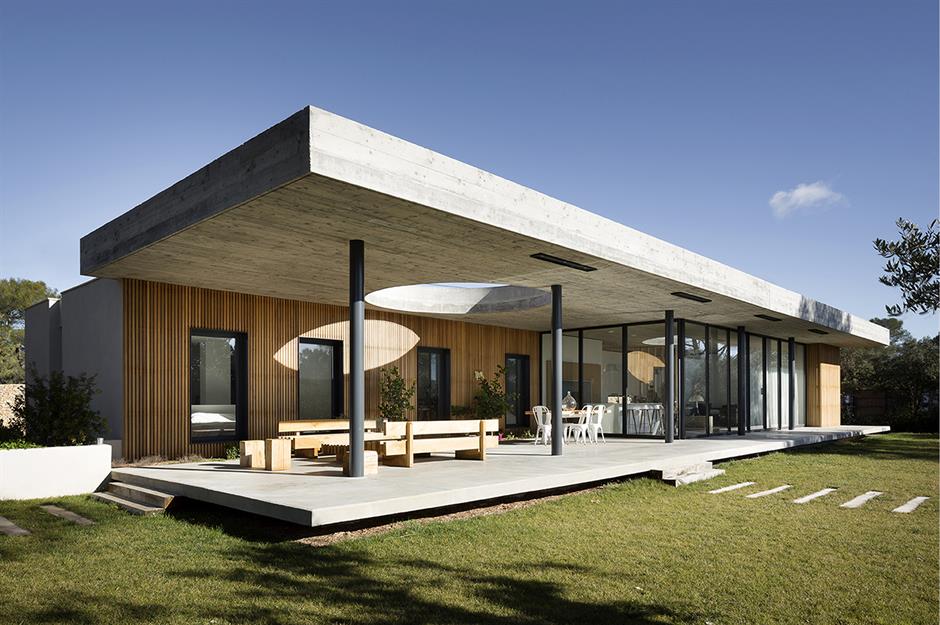
Another design by Atelier PASCUAL Architecte, this modern villa in southern France combines textured concrete and warm wood to create harmony between the house and its surroundings.
Maison 0.82, Nîmes, France
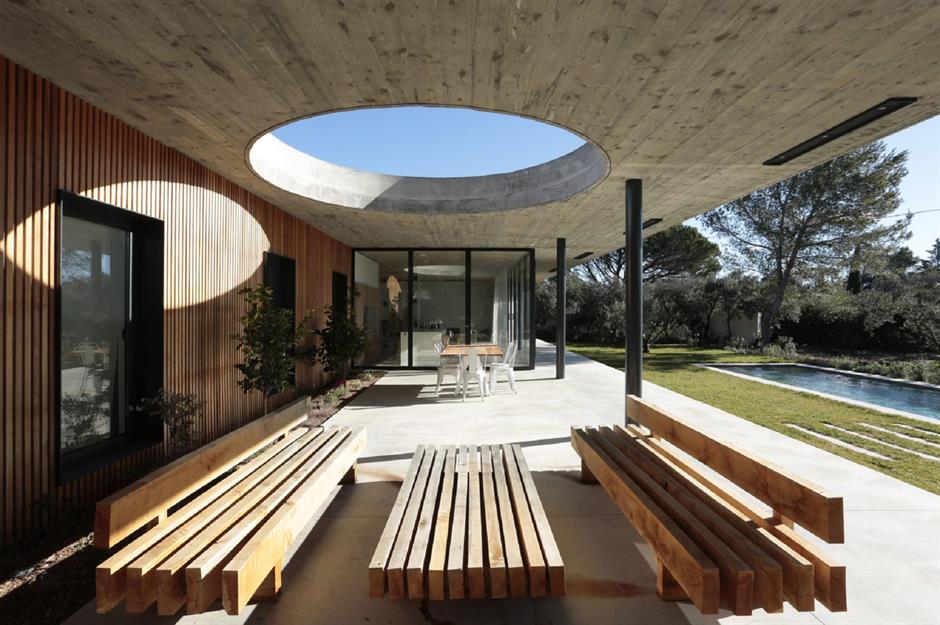
A considerable portion of the ground plan is dedicated to a covered concrete patio that can be accessed via swivelling, floor-to-ceiling glass panels in the living room.
A circular skylight carved into the canopy allows occupants to dine under the sky while being shielded from direct sunlight. It also opens up the living room and kitchen to natural daylight, which is especially beneficial during the darker winter months.
Maison 0.82, Nîmes, France
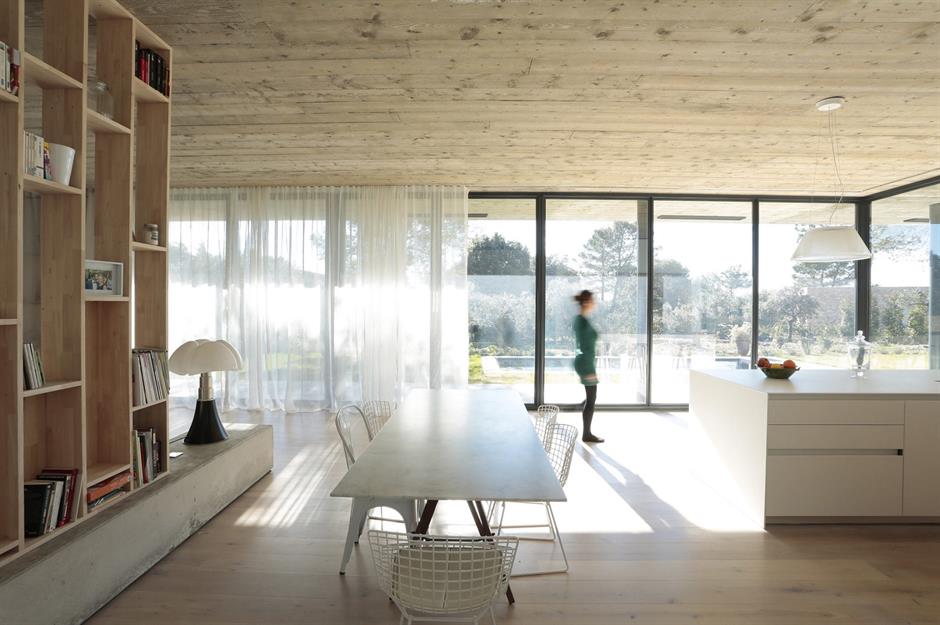
The unique open skylight gives the house an unexpected twist, accentuating its modern minimalist feel – a theme that continues inside.
Concrete is all too often associated with dark and heavy spaces, but here, a sense of lightness is created through the wood board-imprinted concrete ceiling, white plaster walls and neutral furnishings.
Sponsored Content
Maison 0.82, Nîmes, France
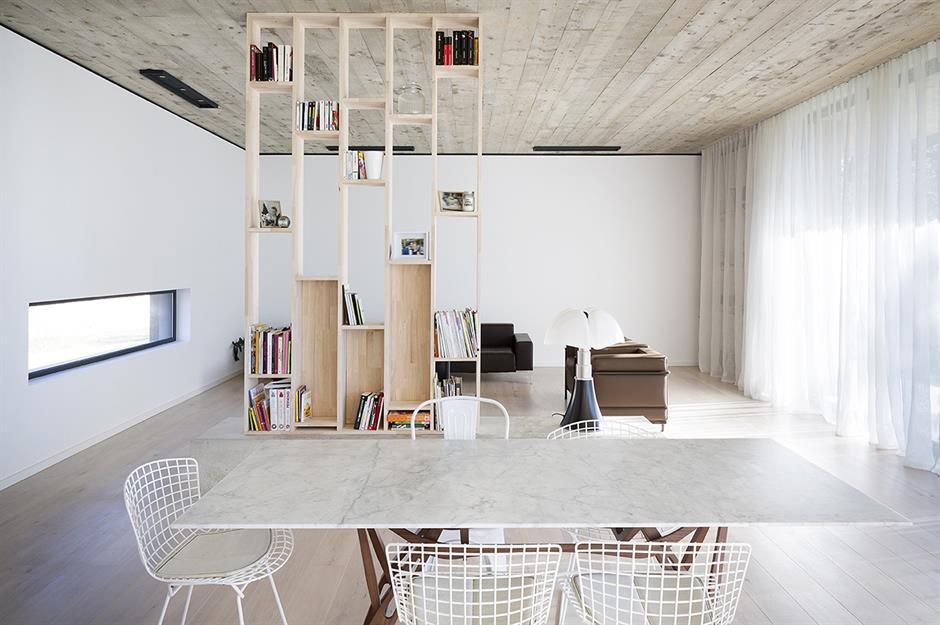
Plus, there are plenty of windows that draw extra sunlight inside, including some placed at a lower level, allowing any children to take in the exterior view.
Throughout the home, you'll find a living room, a large kitchen, a dining area and numerous bedrooms, and every space seems to flow into the next. The project was completed with an impressive budget of around £350,000 ($444k).
House R, Valverde, Italy
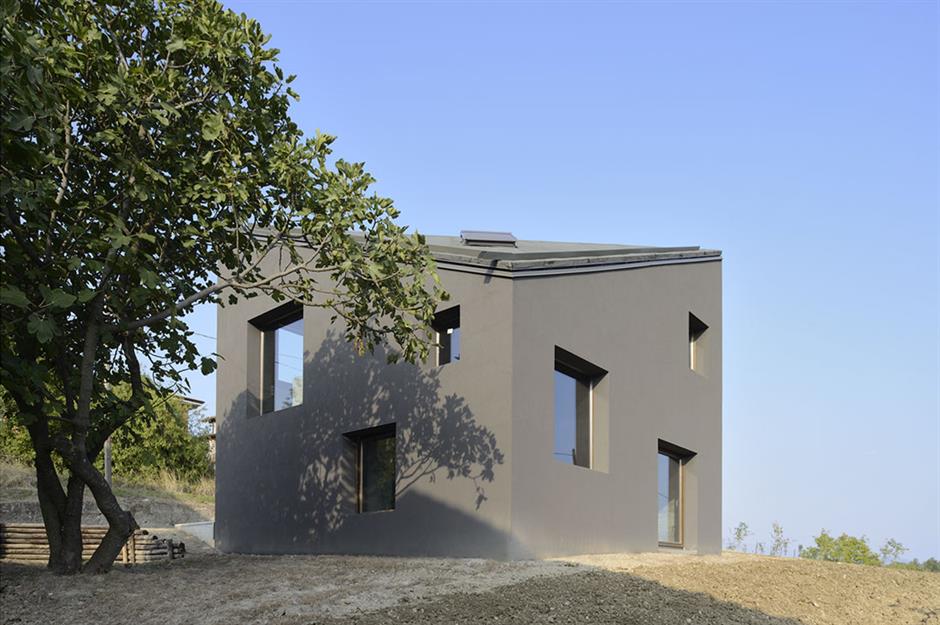
This compact house in Valdere, northern Italy, was designed for a couple looking to build a cost-effective holiday home.
A 45-degree angled roof slopes upwards towards its highest corners, creating two sleeping areas in the loft. Reinforced concrete was used as the main building material, which helped to further reduce costs.
House R, Valverde, Italy
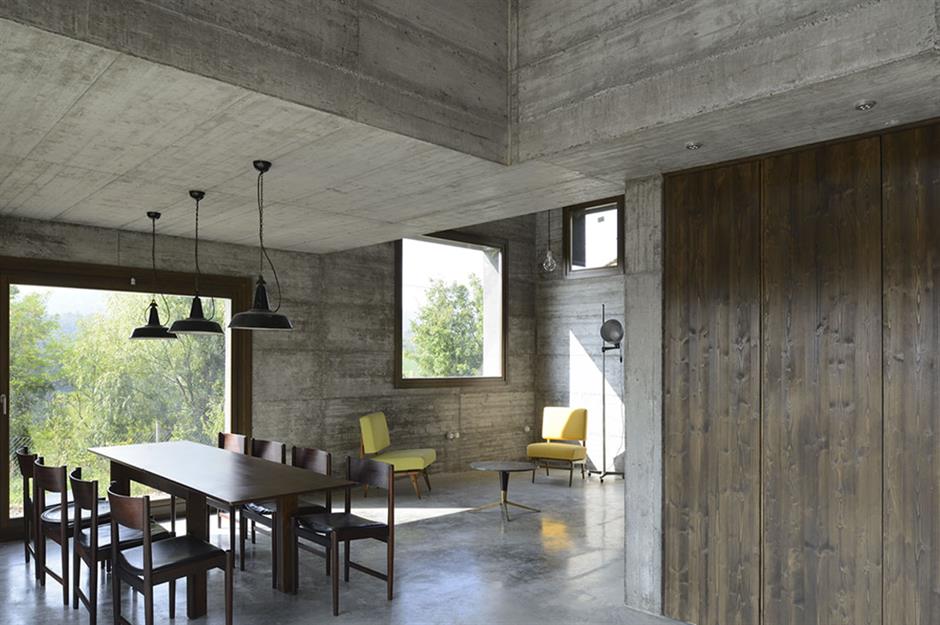
The concrete walls inside have purposefully been left exposed, while polished concrete floors help to spread light around a predominantly open-plan space.
A double-height ceiling in the living room accentuates length and proportion, creating a light and airy environment in a compact 1,292 square feet (120sqm) of space.
Sponsored Content
House R, Valverde, Italy
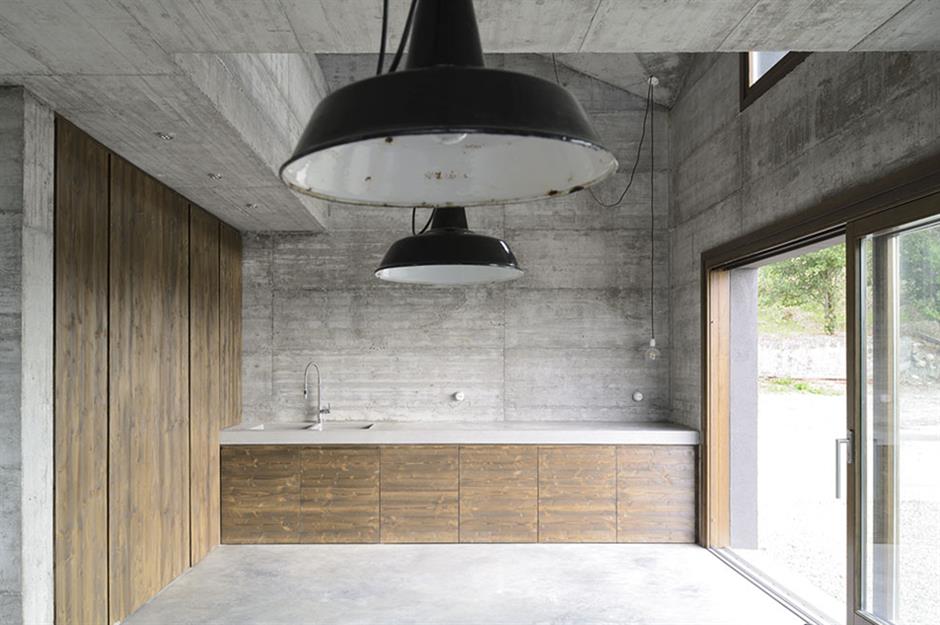
Wood-framed windows and sliding glass doors allow sunlight in while giving access to the private courtyard.
Solid timber elements in the kitchen, living room and bathroom create a connection between the house and the surrounding forest landscape, softening and warming its cool concrete walls and floors.
House R, Valverde, Italy
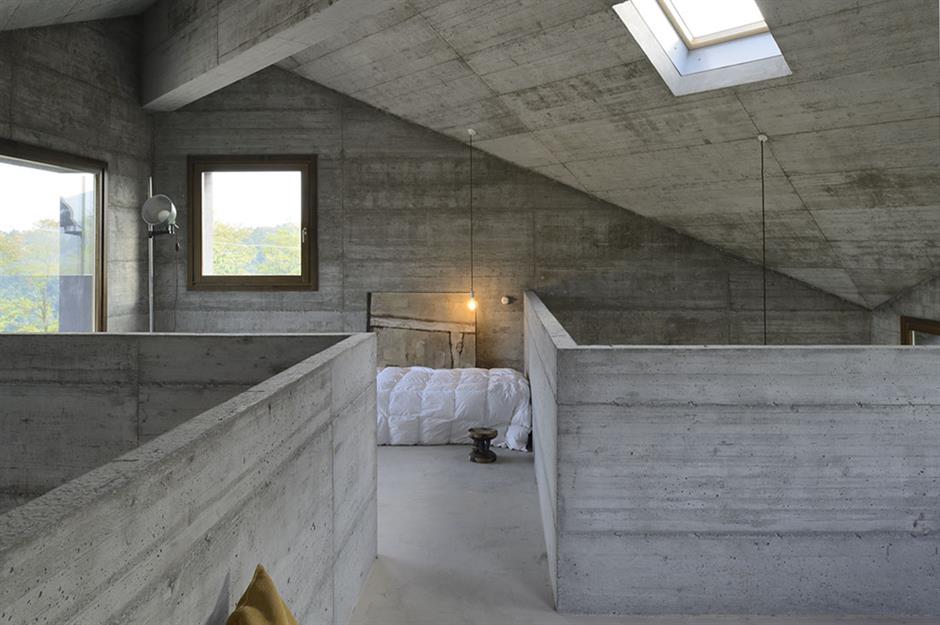
Designed by 35a Studio, the house contains two mezzanine sleeping areas, both of which overlook the living room below.
An abundance of natural light filters each room with a little help from thoughtfully spaced loft windows.
MAMI House, Matosinhos, Portugal
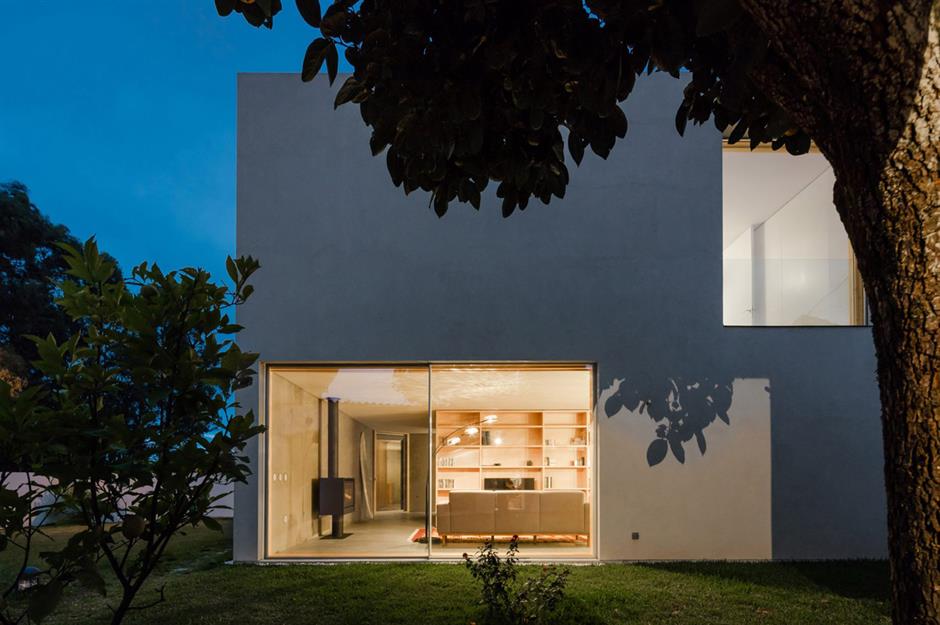
It’s hard to believe, but this house near Porto in Portugal was constructed for around £84,000 ($107k).
Faced with the task of building a family home on a budget, architect José Carlos Nunes de Oliveira of studio NOARQ chose to construct a simple, cuboid building using concrete as the main building material. In doing so, he was able to keep structural costs low.
Sponsored Content
MAMI House, Matosinhos, Portugal
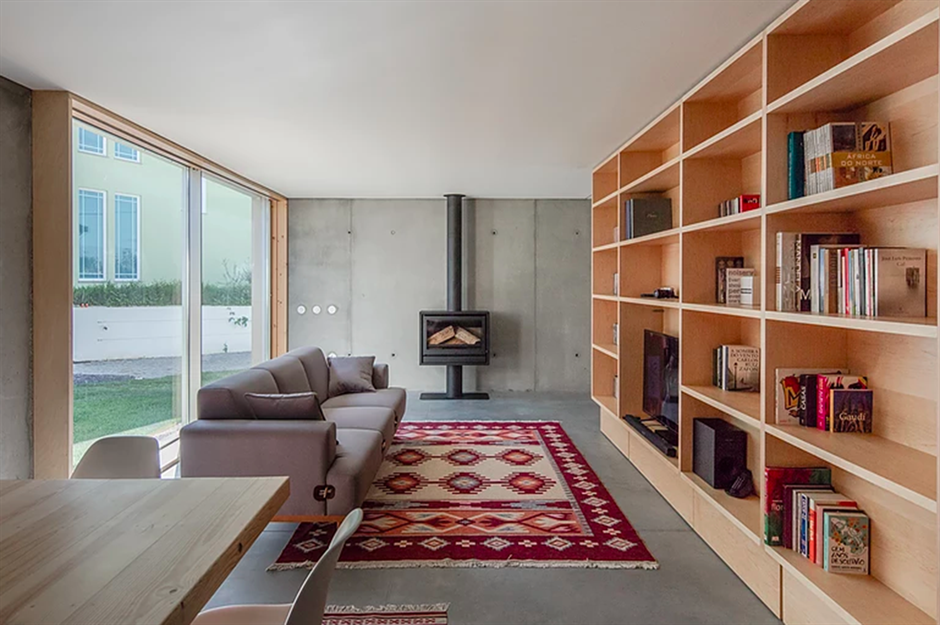
To keep the project within budget, the interior of the property was finished with simple materials consisting of raw concrete slabs and wood furnishings.
Simple floor-to-ceiling glass panels in the living room, kitchen and bedrooms allow light in while framing views of the garden.
MAMI House, Matosinhos, Portugal
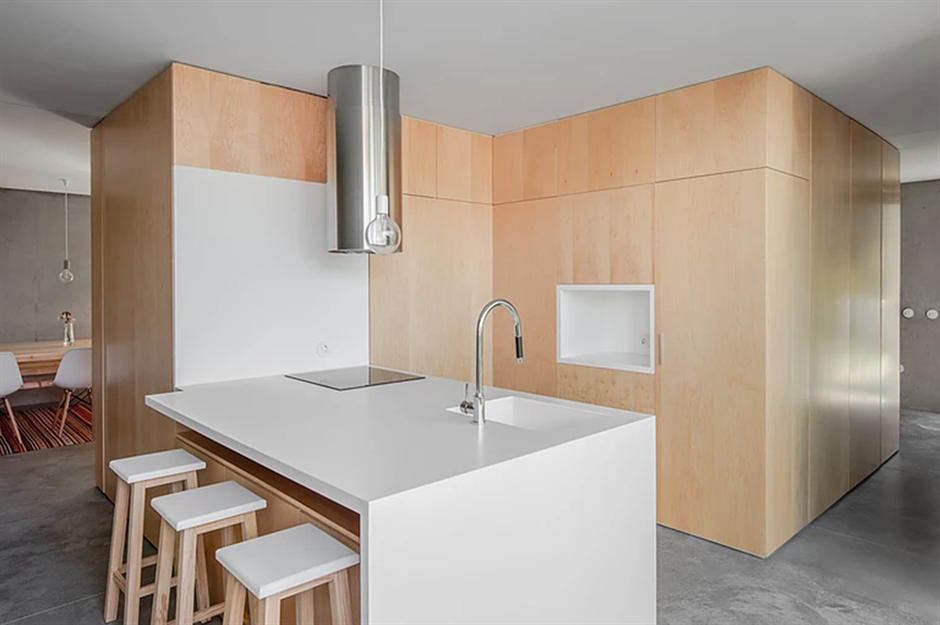
Opting for a bright open-plan layout has created the illusion of a much larger space in the compact property, yet tucked-away spots such as this kitchen island and breakfast bar are designed with a cosy family-friendly feel in mind.
MAMI House, Matosinhos, Portugal
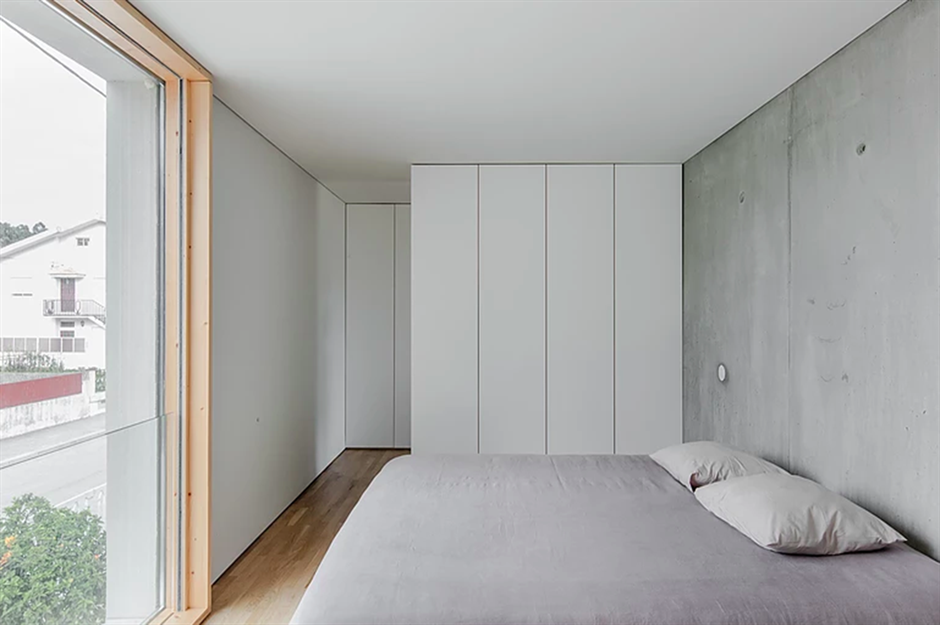
The property contains three bedrooms, a master suite and two smaller rooms. All bedrooms have been kept minimal in design with raw concrete slab walls and wooden floors.
Wood-framed glass panels lift the concrete walls, flooding each room with natural light.
Sponsored Content
Casa Caja, Nuevo León, Mexico
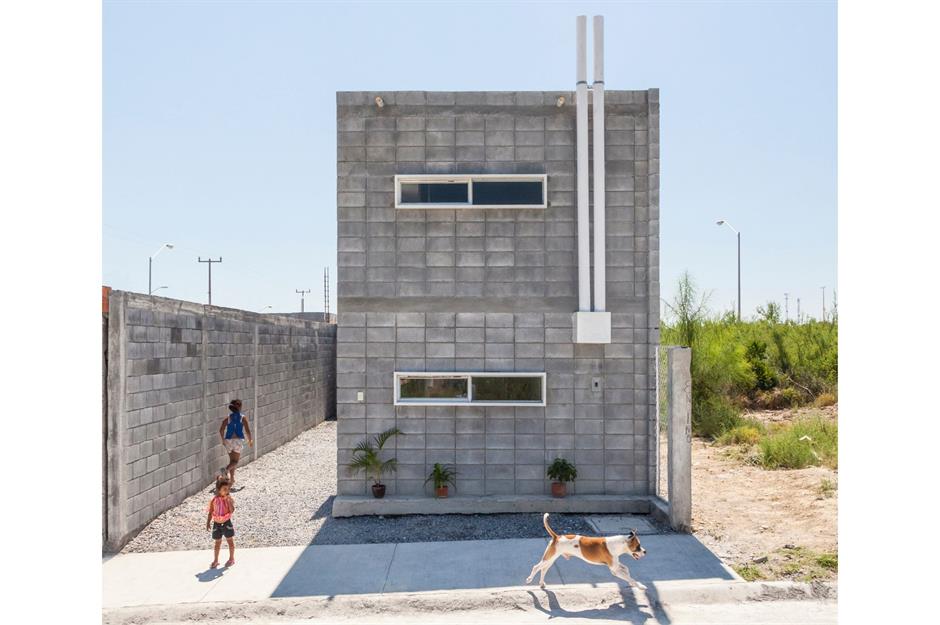
Thanks to the help of S-AR architects and the Comunidad Vivex housing project, a family of five in Monterrey, Mexico, has finally realised their dream of owning their first home.
Constructed out of concrete blocks, the two-storey house was as affordable to build as it is stylish.
Casa Caja, Nuevo León, Mexico
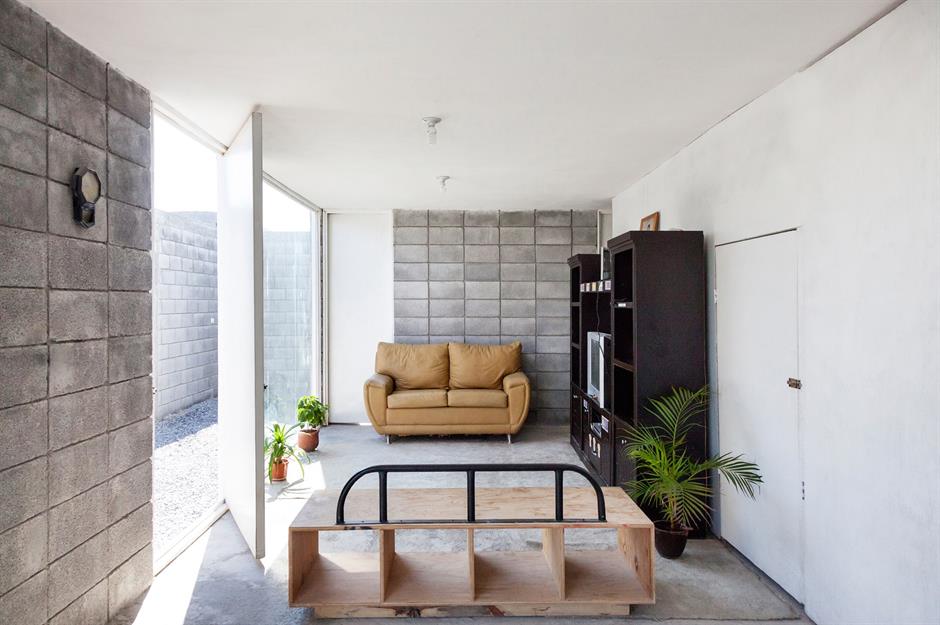
Casa Caja, or the “Box House”, consists of a series of box-like structures neatly slotted beside and on each other.
The central box offers an open-plan living room and dining area with exposed concrete block walls and raw concrete floors.
Casa Caja, Nuevo León, Mexico
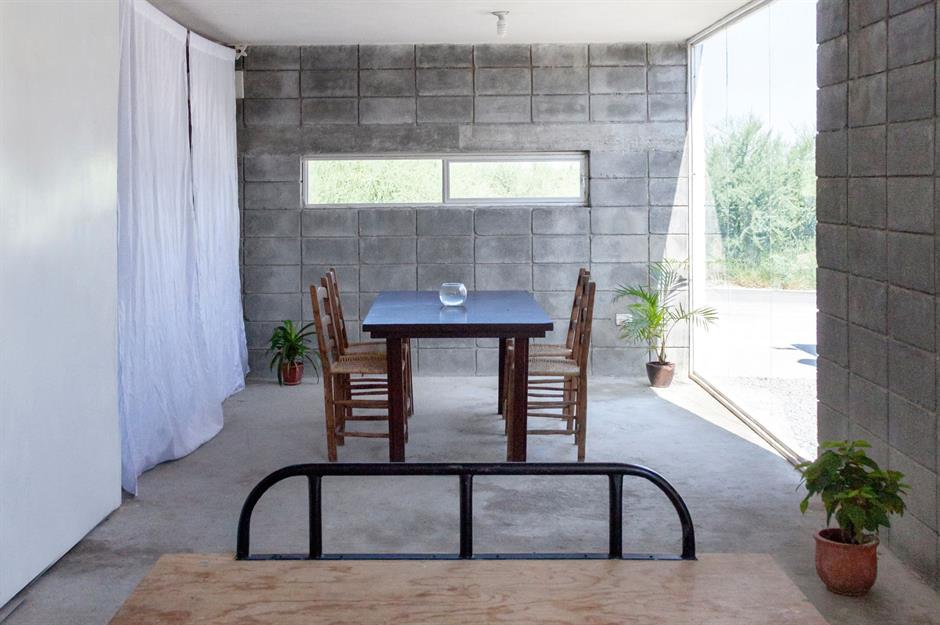
Not only is concrete an affordable building material, but it also helps to keep the house cool in the hot Mexican climate.
Large glass panels create the illusion of space while allowing light and ventilation to stream into the property – also important during the height of summer.
Sponsored Content
Casa Caja, Nuevo León, Mexico
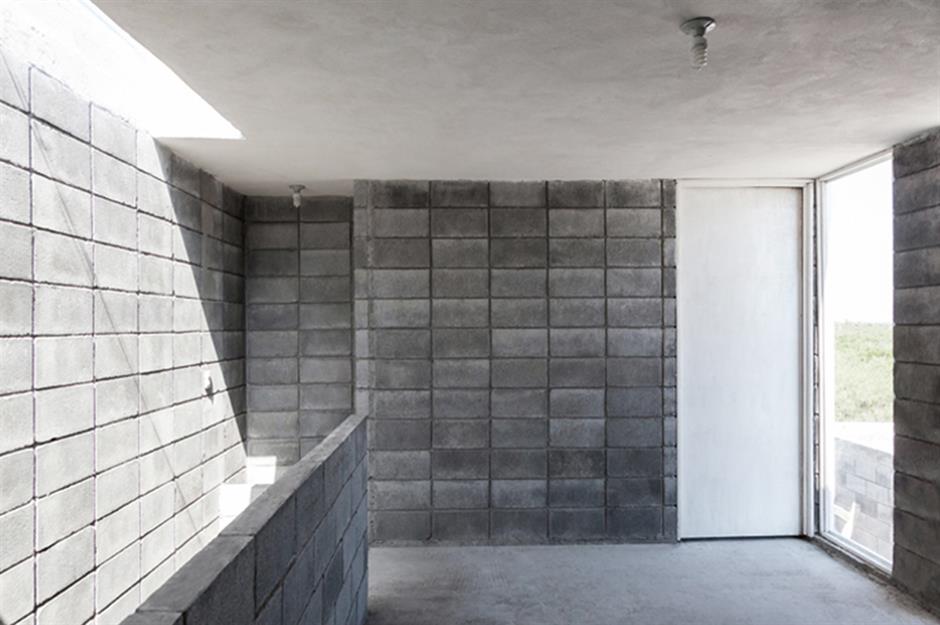
Charitable aid, such as donated materials, and help with construction from the local community brought the total cost of building Casa Caja down to £9,200 ($11,600).
That makes this an exceptionally cost-effective home that could pave the way for affordable housing projects in the future.
Stamp House, Queensland, Australia
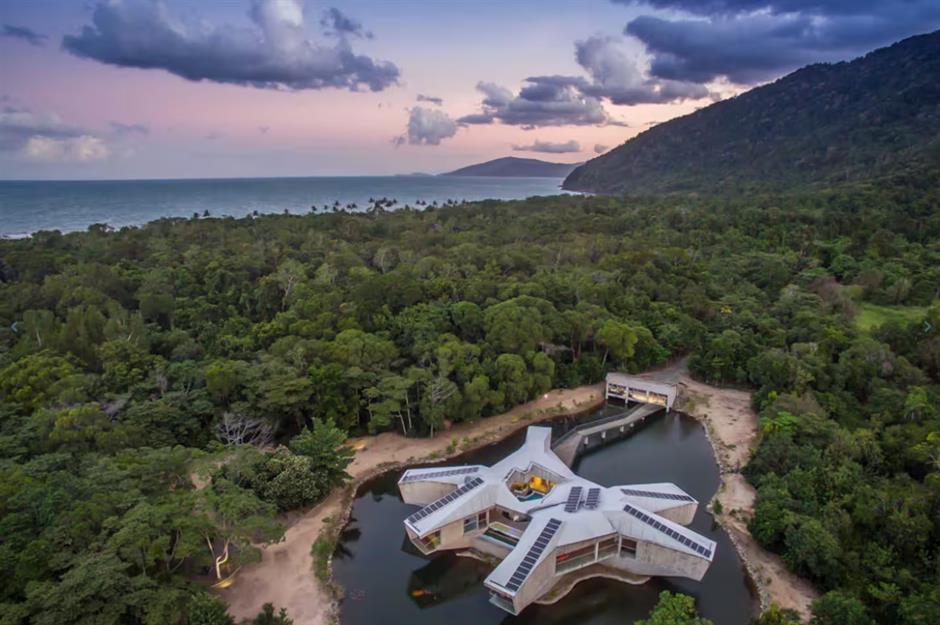
At first glance, Stamp House looks as though it's floating on the surface of a lake in the midst of northern Queensland's tropical rainforests.
In reality, the otherworldly concrete residence cantilevers out from the edge of the shoreline, creating the ultimate optical illusion.
Stamp House, Queensland, Australia
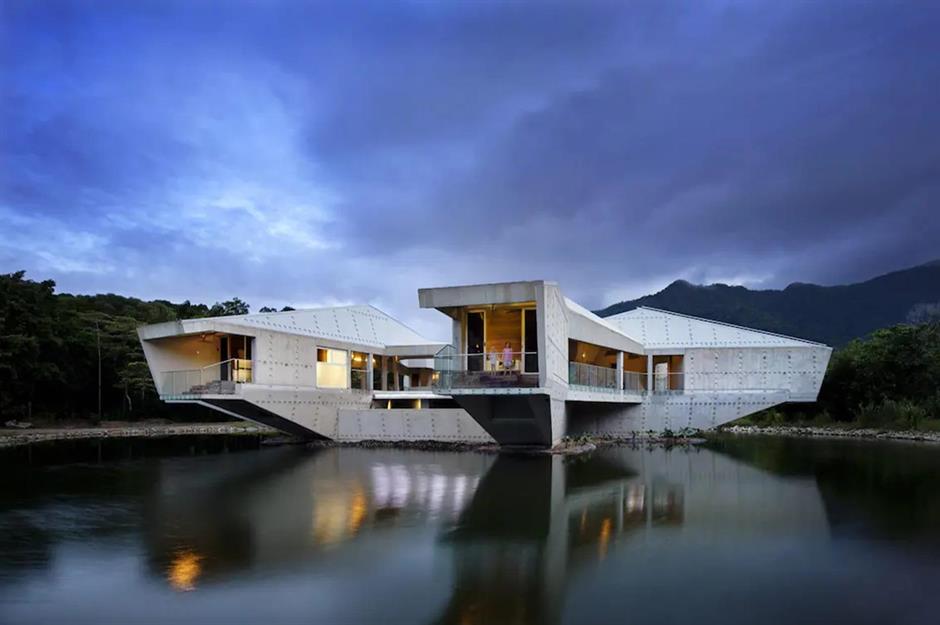
With a distinctive indented façade, the property resembles its namesake, particularly appropriate given the house was built for a stamp collector.
While the architecture is pretty incredible, the design serves a practical function, too – the durable home was built to withstand the area’s powerful cyclones, while its cantilevered structure minimises the impact of flooding.
Sponsored Content
Stamp House, Queensland, Australia
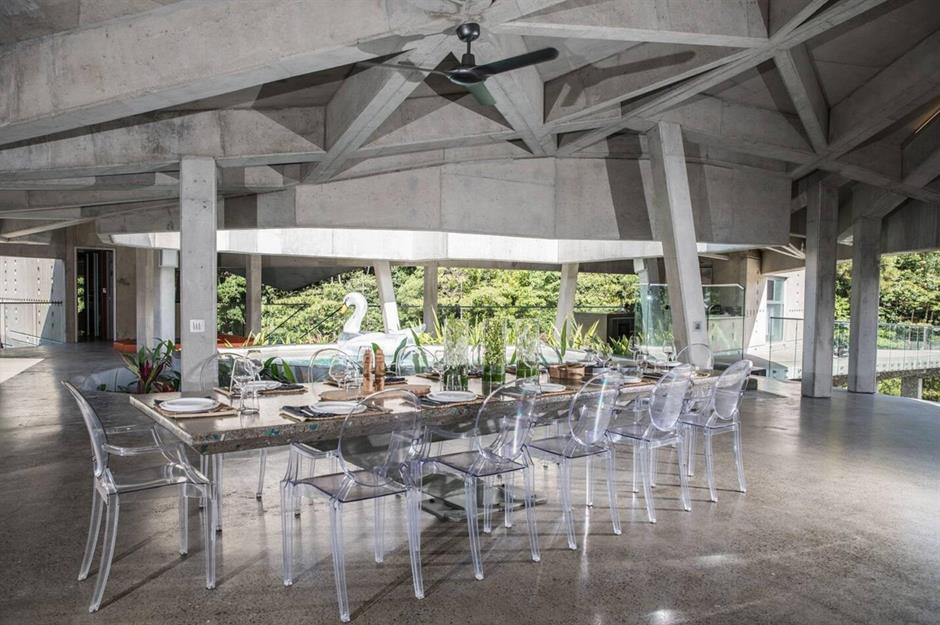
Designed by Wright Architects, the dwelling's interior is equally as impressive. A large, open-plan living room houses the kitchen, dining zone, lounge and gym, sheltered beneath a vaulted concrete-beamed ceiling.
Six bedrooms flank this area in secluded wings, offering private spaces to relax and slumber.
Stamp House, Queensland, Australia
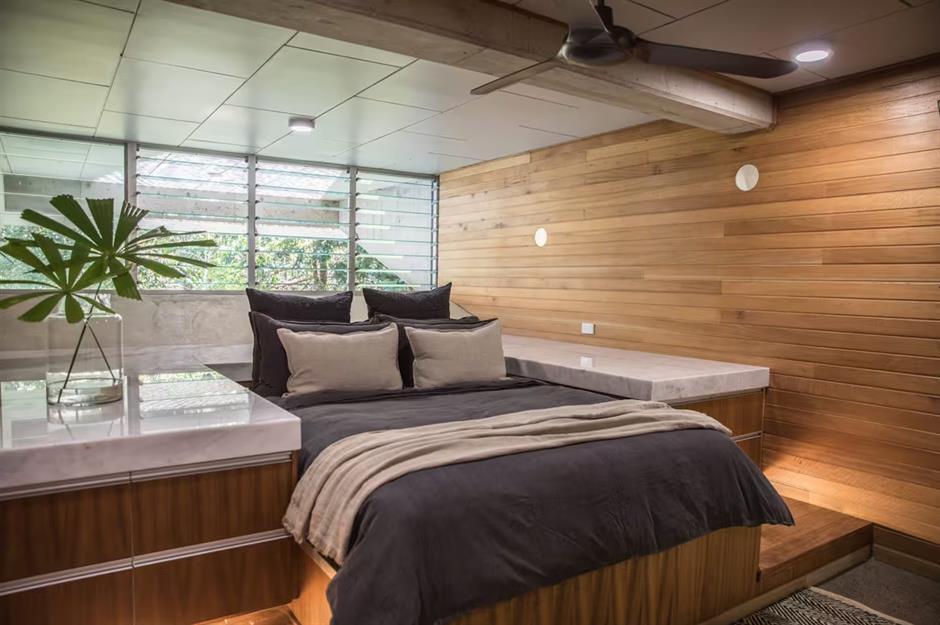
The residence functions completely off-grid, with solar panels generating electricity and a rainwater harvesting system recycling household water. Our favourite feature, however, has to be the swimming pool, which is nestled in the internal courtyard.
Just imagine taking a dip beneath the stars! If you've fallen in love, then the property is available to rent via Airbnb.
Stormy Castle, West Glamorgan, UK
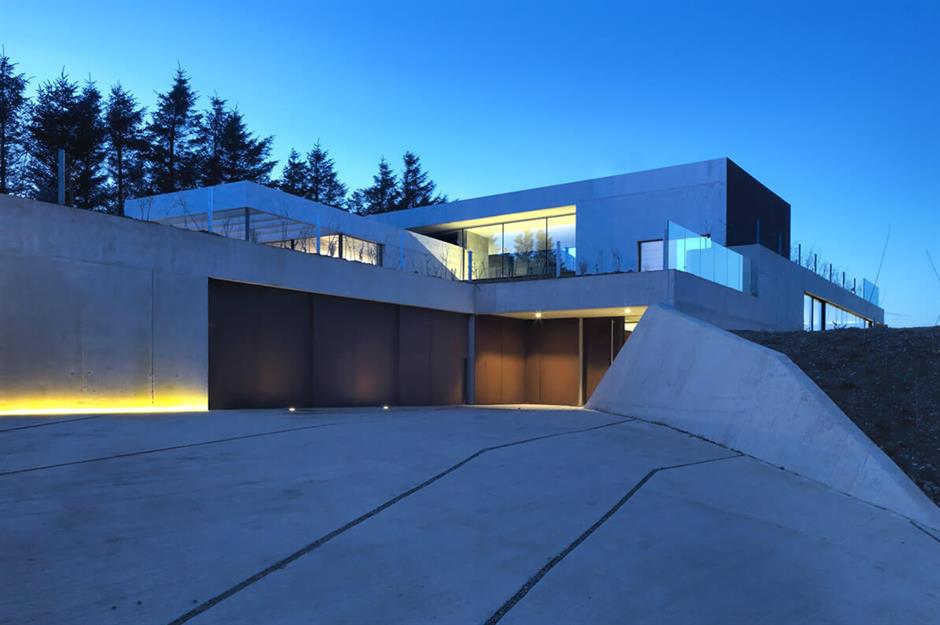
Constructed in a designated Area of Outstanding Natural Beauty in West Glamorgan, Wales, this imposing concrete residence was conceived as three stepped wings, set into the landscape and following the contours of the land.
The home’s plot lies in a sensitive rural location, on the edge of National Trust land, therefore much of the property was submerged into the earth of the elevated, sloping site, reducing its visibility and impact on the surrounding landscape.
Sponsored Content
Stormy Castle, West Glamorgan, UK
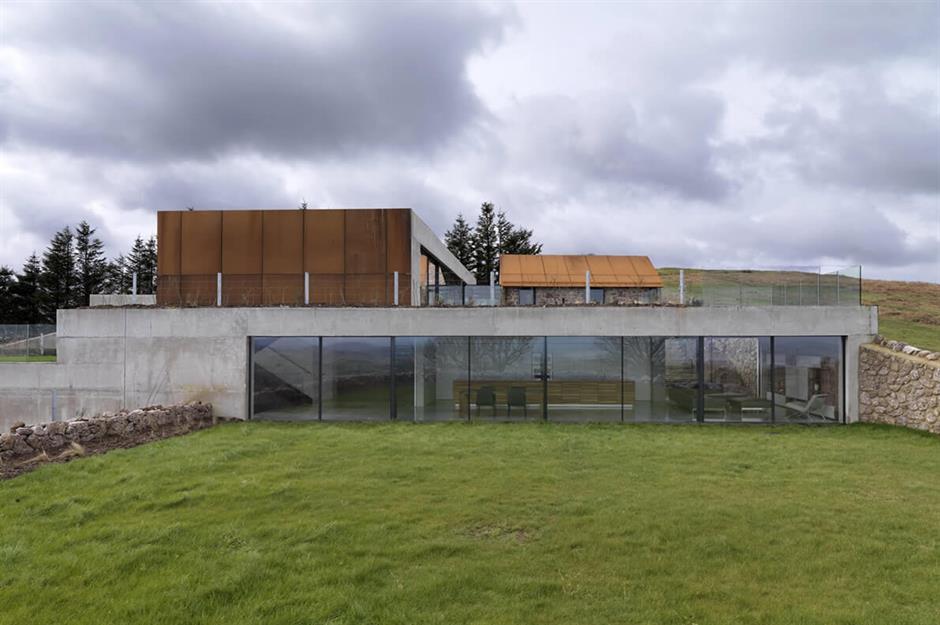
The team at Loyn + Co Architects took on the challenge of designing the building and their sympathetic approach to the design ultimately led to the home’s success.
They chose to craft the home from in-situ concrete, also known as GGBS, which was the only logical option for an earth shelter of this kind. They also incorporated elements of Corten steel and glass, for a low-maintenance and durable finish.
Stormy Castle, West Glamorgan, UK
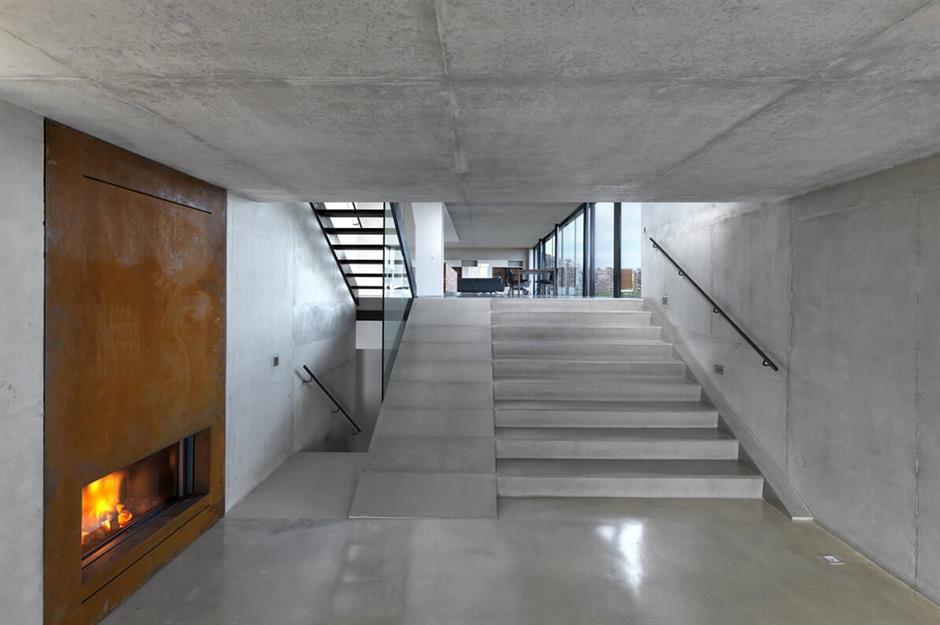
Thanks to the home’s materials and excellent insulation levels, it achieved a level five Code for Sustainable Homes and has an energy rating (EPC) of A – the highest option. It therefore meets Passive House design principles.
Standing proud at 8,234 square feet (765sqm), the interior is every bit as remarkable as the home's façade. With concrete walls, floors, ceilings and staircases, the rooms are cool and contemporary, with a distinctive bunker feel.
Stormy Castle, West Glamorgan, UK
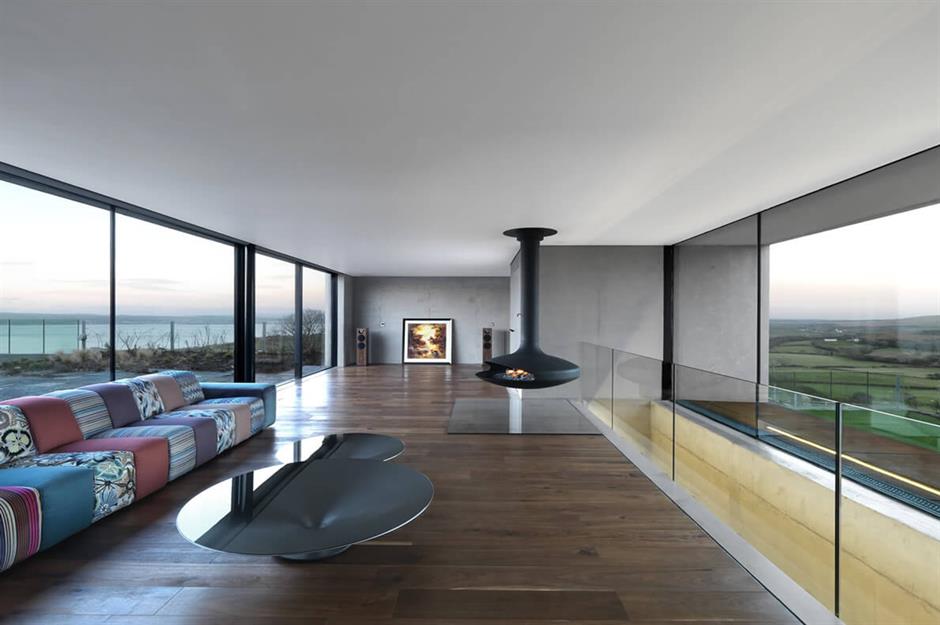
Arranged over multiple levels, the property boasts generously proportioned rooms, including a lounge, dining area, kitchen, multiple bedrooms and bathrooms. Extensive glazing frames amazing views across the surrounding countryside, while statement fixtures, such as a suspended stove and built-in Corten fireplace, add to the home's wow factor.
It's really no wonder the property won several architecture awards, including the Manser Medal 2014, the RSAW Welsh Architecture Award 2014 and CIBSE South Wales Region Sustainable Project of the Year Award 2013.
Love this? Take inspiration from more luxury homes
Sponsored Content
Comments
Be the first to comment
Do you want to comment on this article? You need to be signed in for this feature