11 skinny houses that are super clever on the inside
Slender dwellings you're sure to love
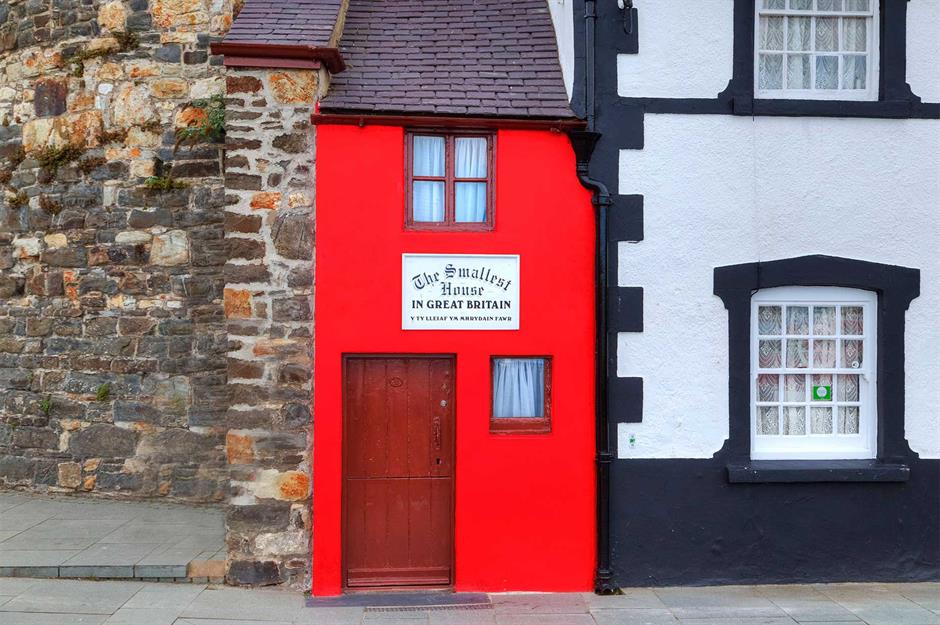
The densely packed cities of Japan, particularly Tokyo, may have sparked the modern trend of 'infill' housing built in the small gaps between existing buildings but these skinny houses are nothing new.
There are also some truly remarkable historic homes slotted in everywhere from Lisbon to London as a clever solution to urban space shortages over the centuries.
Scroll or click through to explore our curated selection of the most extraordinary compact homes from around the world...
Spite House, Massachusetts, USA
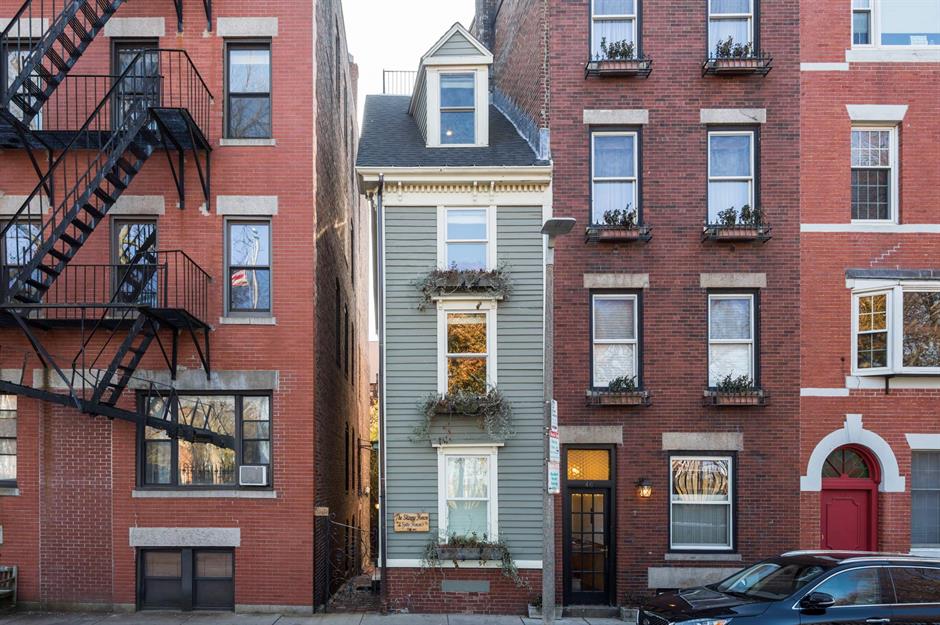
This skinny residence, measuring less than 10 feet (3m) wide, has become a bit of a landmark in Boston.
Legend has it that the property was constructed by a Civil War soldier who returned home to discover his brother had used their shared inheritance to build a large house... for himself.
In what is believed to be an act of spite, the soldier built this property in 1890, deliberately obstructing the sunlight and harbour views from his brother’s home.
Spite House, Massachusetts, USA
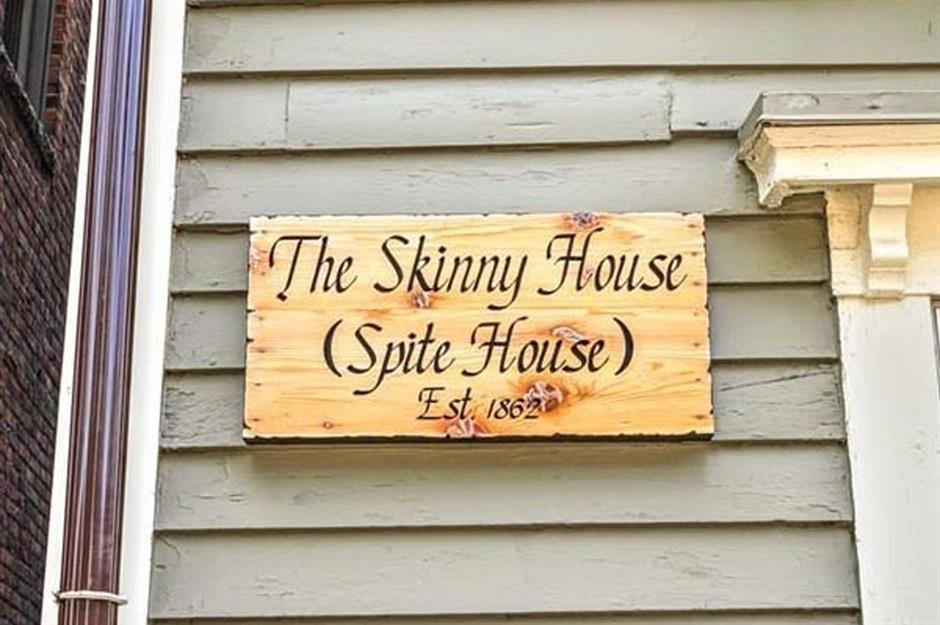
Even without its intriguing backstory, this property has plenty of merits. Sadly, we can't show you any interior shots but we know there is hardwood flooring and open brickwork that form the modern interiors from a 2021 listing. Two bedrooms, one with bunk beds, have been slotted into this 1,165-square-foot (108sqm) space.
The master suite features a custom closet and direct access to the private roof deck, offering views across the neighbouring 'North End' of the city and Boston Harbour.
Sponsored Content
Spite House, Massachusetts, USA
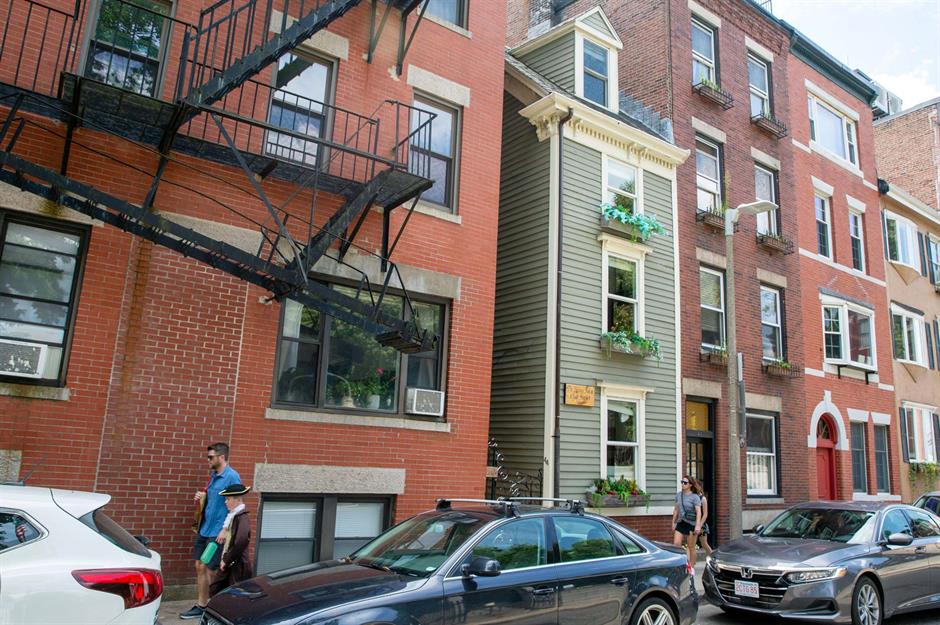
The dining area opens onto a Juliet balcony over private gardens at one end and stretches into a full-sized kitchen at the other. Keen chefs can cook up a storm with some modern appliances and the space has custom cabinets.
The house sold for an impressive £980,000 ($1.2m) in September 2021, proving that even the smallest houses can have big price tags.
Catherine Place, London, UK
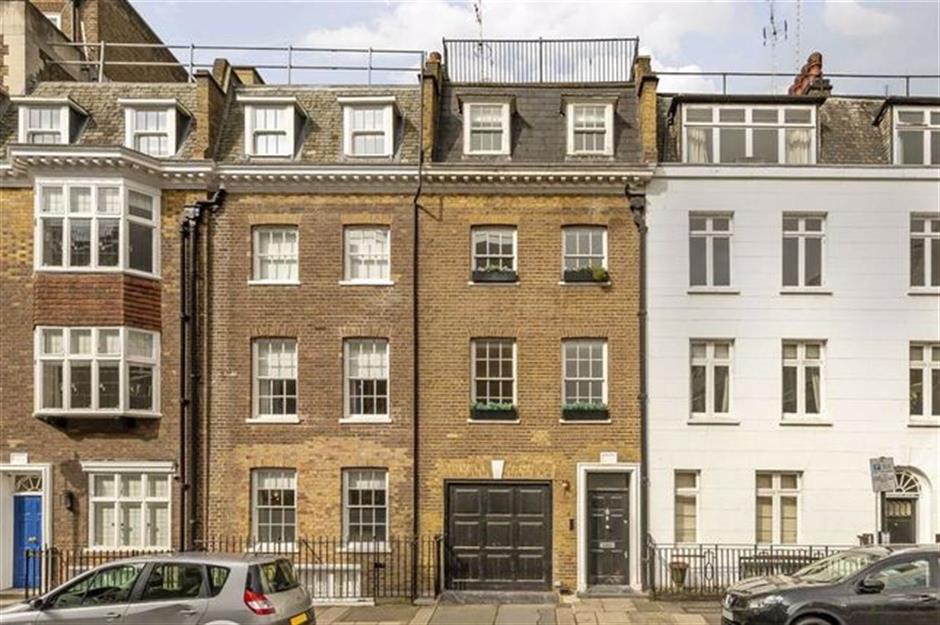
Squeezed into a quiet, residential street just around the corner from Buckingham Palace, this five-bedroom home offers a thin slice of the royal life.
The Westminster house spans 13 feet (4m) wide but its gorgeous period exterior and enviable location meant it wasn't short of interested buyers. Despite its size, property records show the slim home last sold in February 2023 for an impressive £3.4 million ($4.3m) with Dexters.
Catherine Place, London, UK
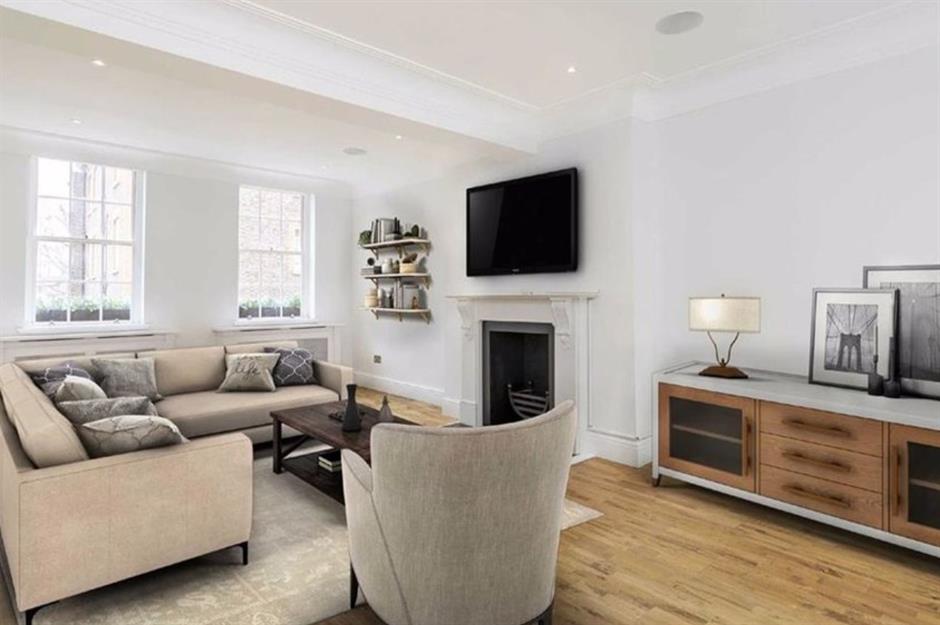
On the open-plan ground floor, there's a living room with handsome wood flooring, a modern kitchen and a dining room. Patio doors provide access to a private, westward-facing garden beyond.
Sponsored Content
Catherine Place, London, UK
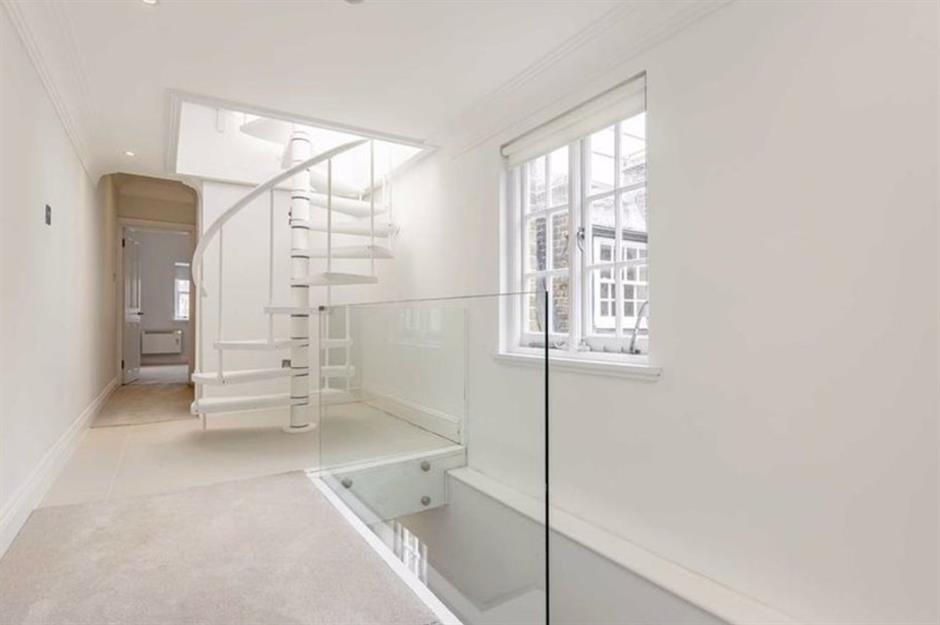
The Georgian property may be narrow but it's very tall, stretching up five floors it offers 3,552-square-foot (330sqm) of living space. Plus, with plentiful windows and crisp white walls, it doesn’t feel quite so small on the inside.
The property has a lift, leading to the basement which houses its own surprise: a fully fitted private spa complete with sauna, hot tub and large shower. A home fit for (tiny) royalty!
Belém Skinny House, Lisbon, Portugal
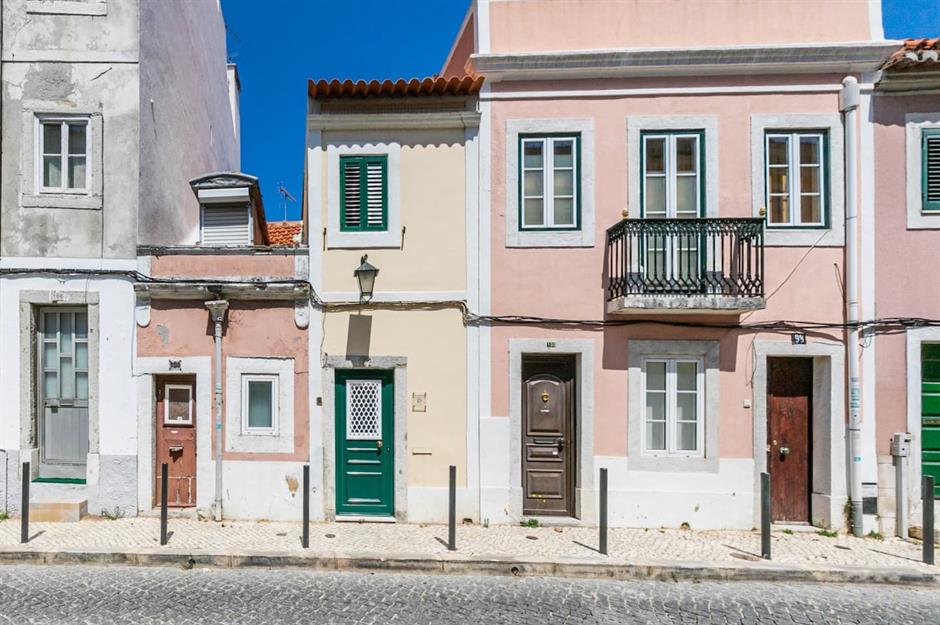
This skinny house captures the sunshine of Portugal in its warm interiors, which spread out across two floors. Situated in the historical centre of Belém in Lisbon, it is currently available to rent on Airbnb.
According to the listing, the house measures just 1,076 square feet (100sqm) but has been fully renovated to offer all the creature comforts the modern traveller expects, while retaining its historical charm.
Belém Skinny House, Lisbon, Portugal
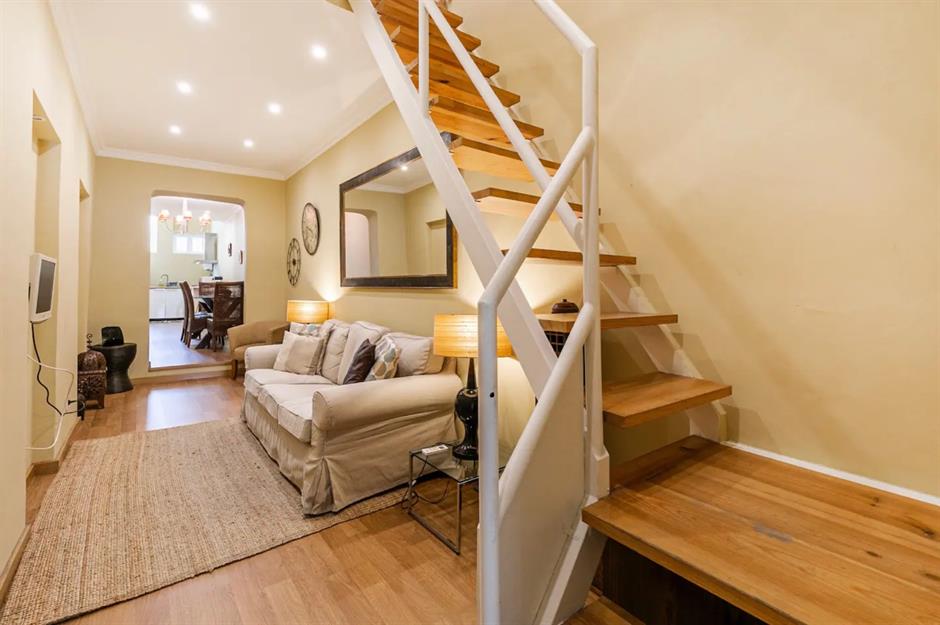
So how do you fit a kitchen, dining area and living room in a super-slim floor plan? This house uses a clever layout arranging everything in a row along one side of the wall, plus uses a light colour palette to link all the spaces and make it feel far more spacious.
Sponsored Content
Belém Skinny House, Lisbon, Portugal
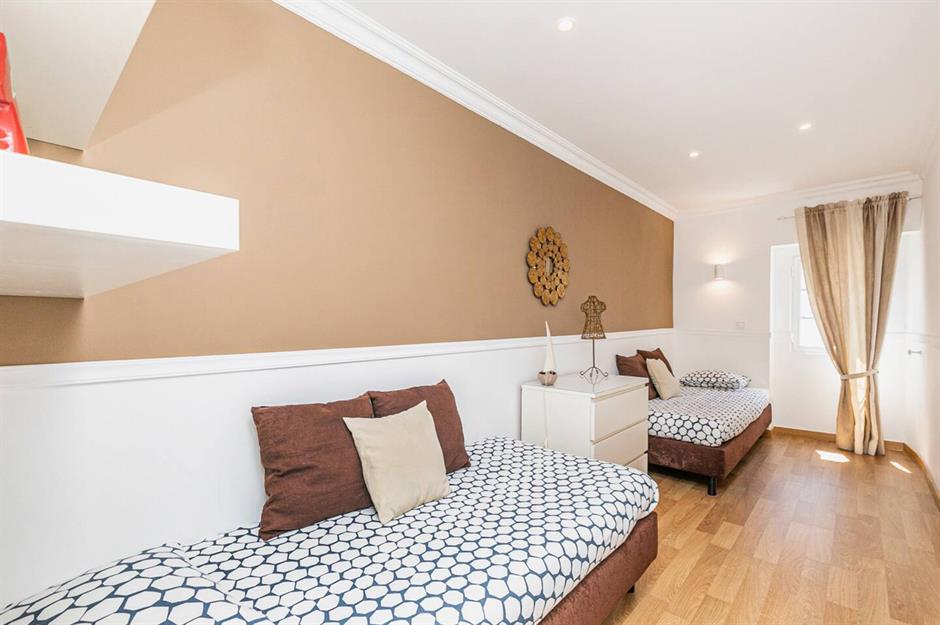
Upstairs, there are two bedrooms: a twin with two single beds in a row rather than side-by-side and a double, which just about fits with enough space to squeeze in at bedtime.
There's also a smart bathroom with feature tiling similar to the traditional Portuguese ceramics found around the city. With fabulous modern finishes which pay homage to the home's heritage throughout, it's easy to forget you're inside a skinny house!
CH House, Hanoi, Vietnam
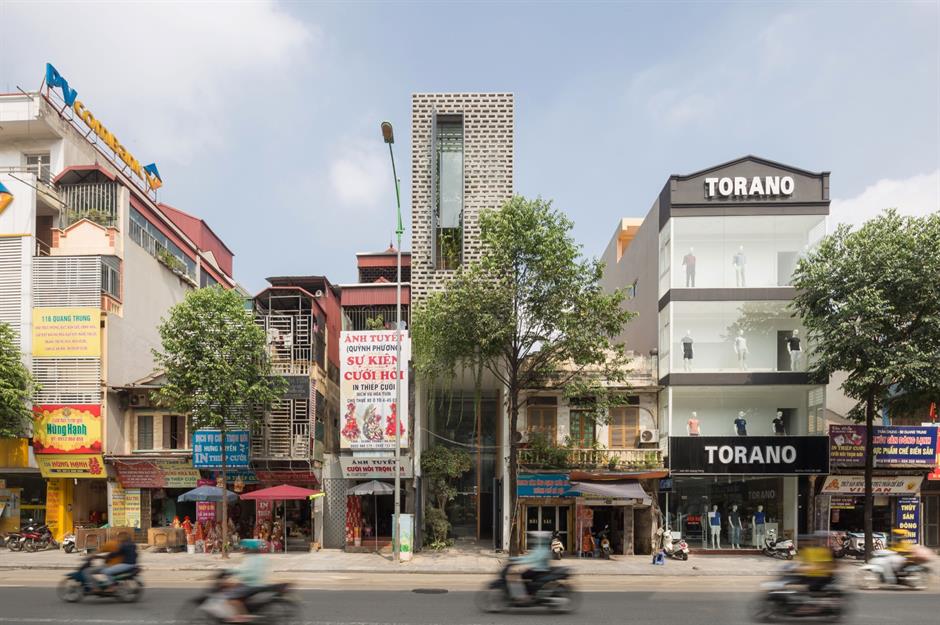
The architects at ODDO have achieved something remarkable with this building. They have squashed a full family house, with space for children, parents and grandparents, into a narrow gap between two buildings in Hanoi, Vietnam.
The house is only 14 feet (4m) wide but stretches to 115 feet (35m) long, accommodating all of the property’s personal, social and commercial spaces, which are spread across five storeys.
CH House, Hanoi, Vietnam
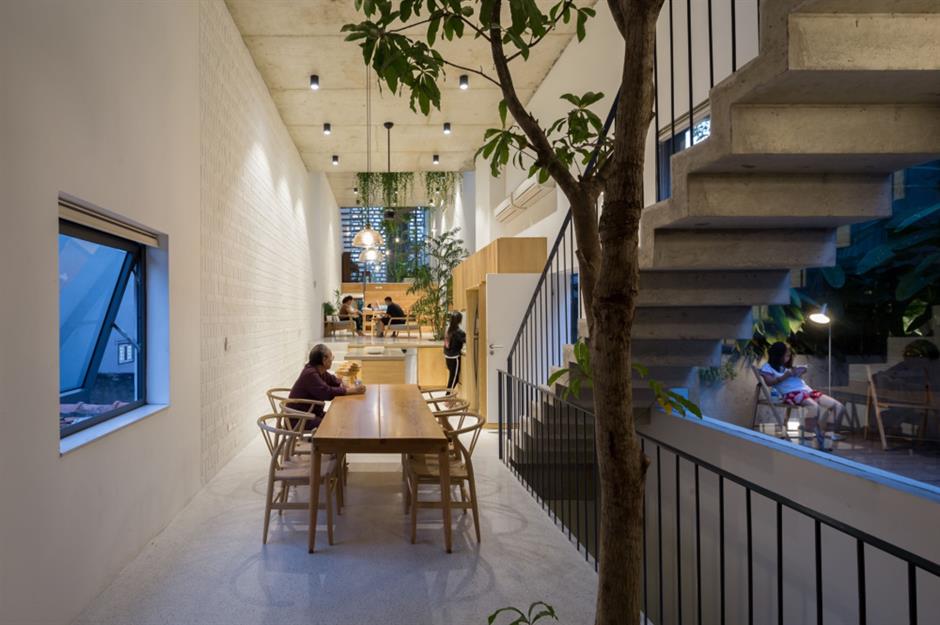
Green spaces are lacking in the busy city of Hanoi, so the designers of CH House wanted to create a mini oasis within the property. Plants and trees grow inside the building to create a peaceful living environment that also relieves stress.
The shapes of the planting soften the harsh lines of this narrow concrete space, which fits in a six-seater dining table, a modular kitchen and living area.
Sponsored Content
CH House, Hanoi, Vietnam
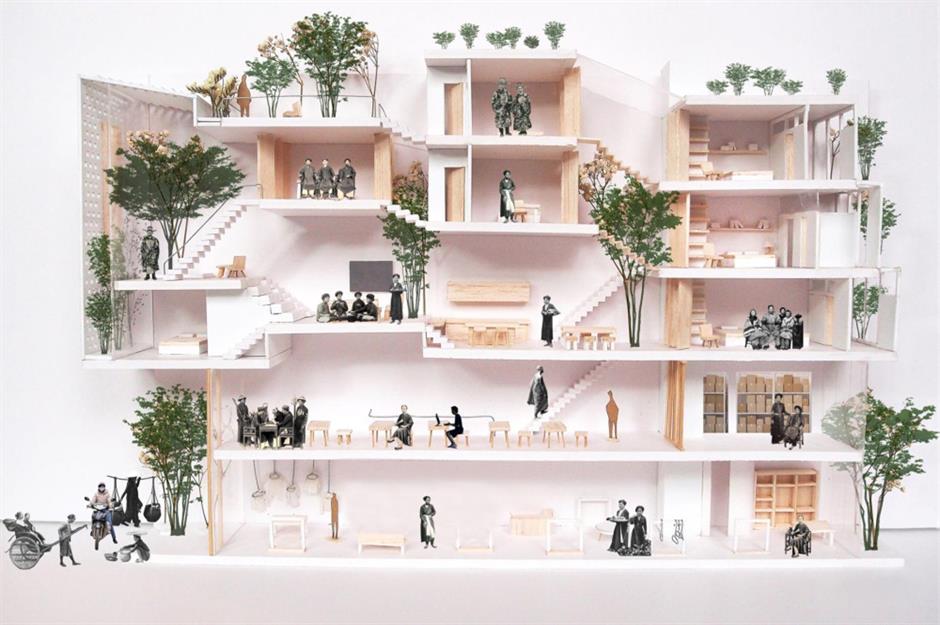
Looking at the floor plan, you can see how the space is split for two functions: two storeys for commercial work in the shop at the bottom and the top three storeys set aside for the family. The building is designed to optimise bonds between family members, with most rooms being connected to several others.
On its website, ODDO explains: "The intention was to design for spatial harmony, taking into consideration family traditions, the local climate, and contemporary lifestyles."
The 'Taxi House', London, UK
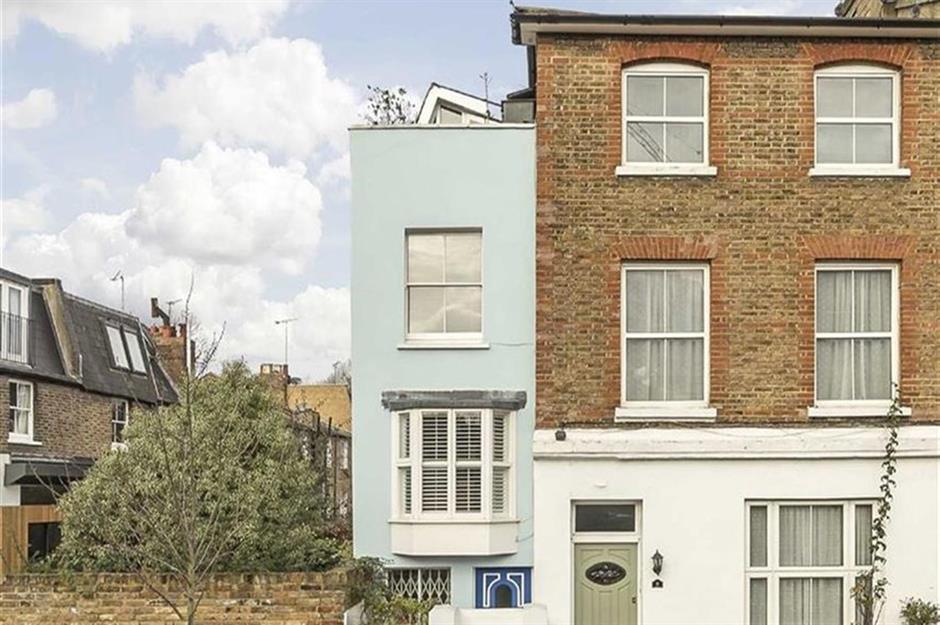
Appearing as if hanging on to its neighbour, this house in London's Hammersmith is just 7-foot (2.1m) wide – just over the width of a London Black Cab!
Built in the 1850s, it's undergone several renovations to remove walls and maximise the limited space, which also added two roof terraces, one at the back of the first floor and another at the front of the top floor.
The 'Taxi House', London, UK
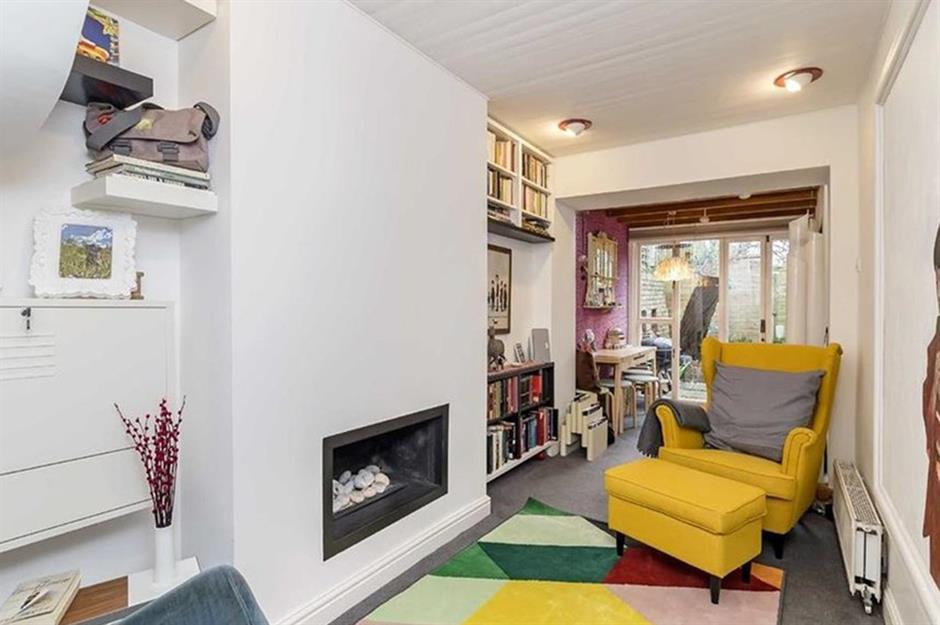
It apparently once served as a Victorian laundry but now the narrow four-storey property has an open-plan scheme that plays to its strengths. On the ground level, there's a living room, a kitchen and a garden, as well as three bedrooms located on each of its remaining floors.
High ceilings and white walls help to make the space feel bigger and the sliding glass doors provide plenty of natural light.
Sponsored Content
The 'Taxi House', London, UK
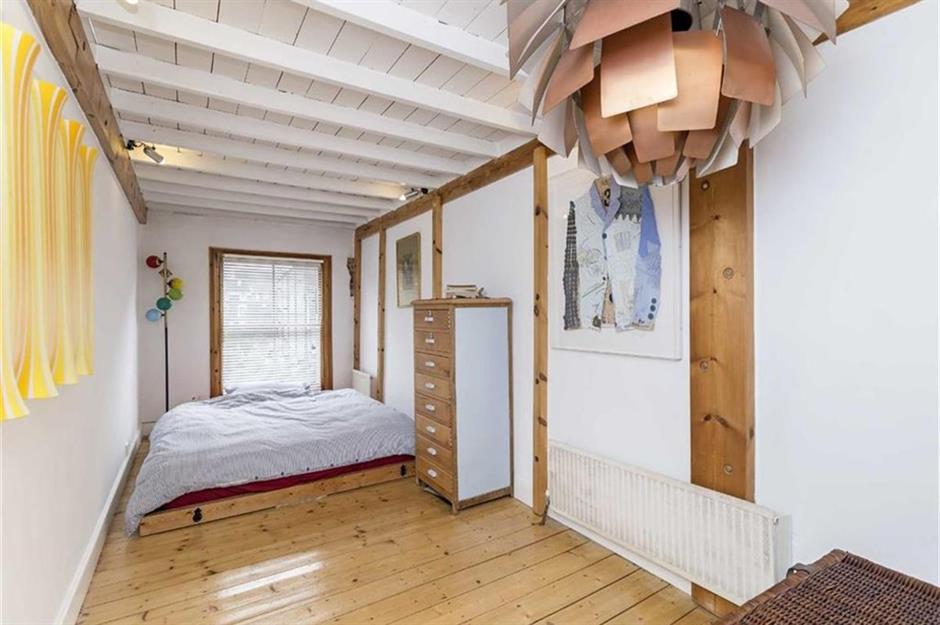
Though the bedrooms are very narrow, each has enough space for a bed and storage unit. Exposed wood-beam supports, wooden floors and white walls brighten up each room, creating a feeling of space.
Perhaps a testament to London's shockingly high house prices, this petite property sold with Dexters for £700,000 ($881k) in 2018.
Pencil House, Shinjuku, Japan
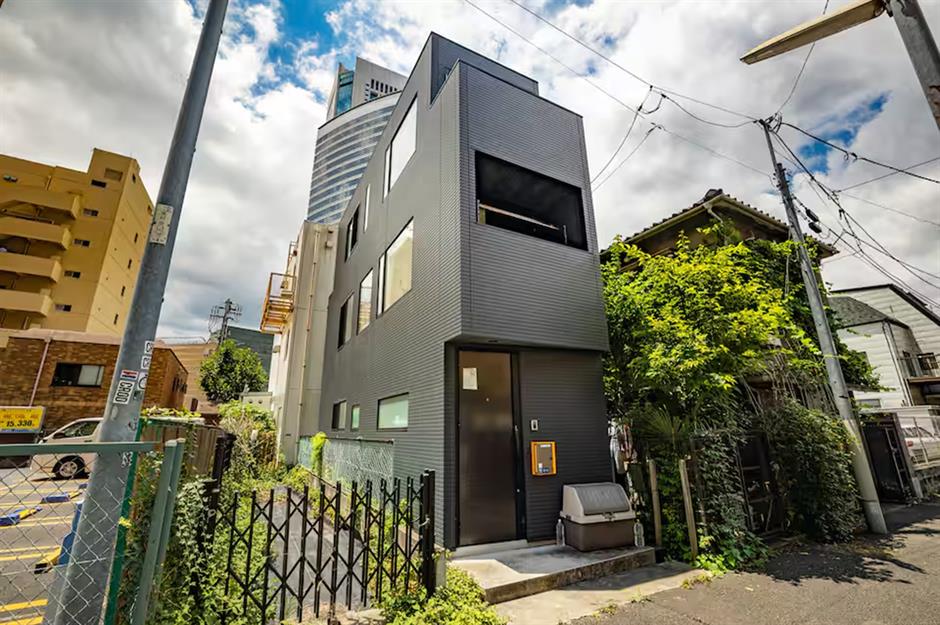
This Japanese townhouse was built in the 'pencil' style; tall and thin to make the most of narrow pieces of land. This architectural style was popularised in Tokyo, a bustling metropolis where square footage is often in high demand and short supply.
Pencil House, Shinjuku, Japan
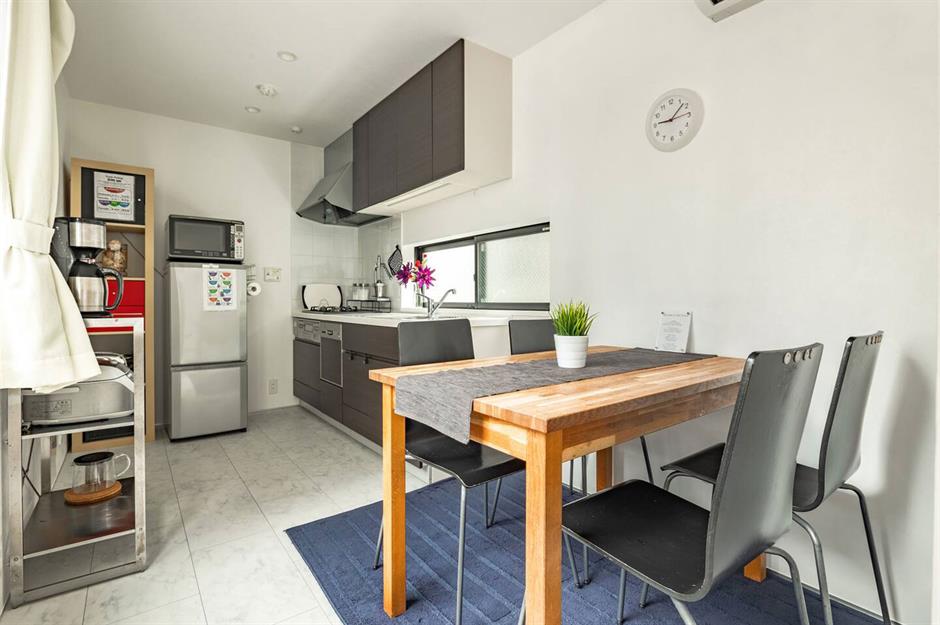
The new build includes three bedrooms, a bathroom, a sitting room and a kitchen. Remarkably, it can accommodate up to eight people at a time.
While the rooms are certainly narrow, the white walls and ceilings and sleek, minimal interior design help prevent the space from feeling cramped.
Sponsored Content
Pencil House, Shinjuku, Japan
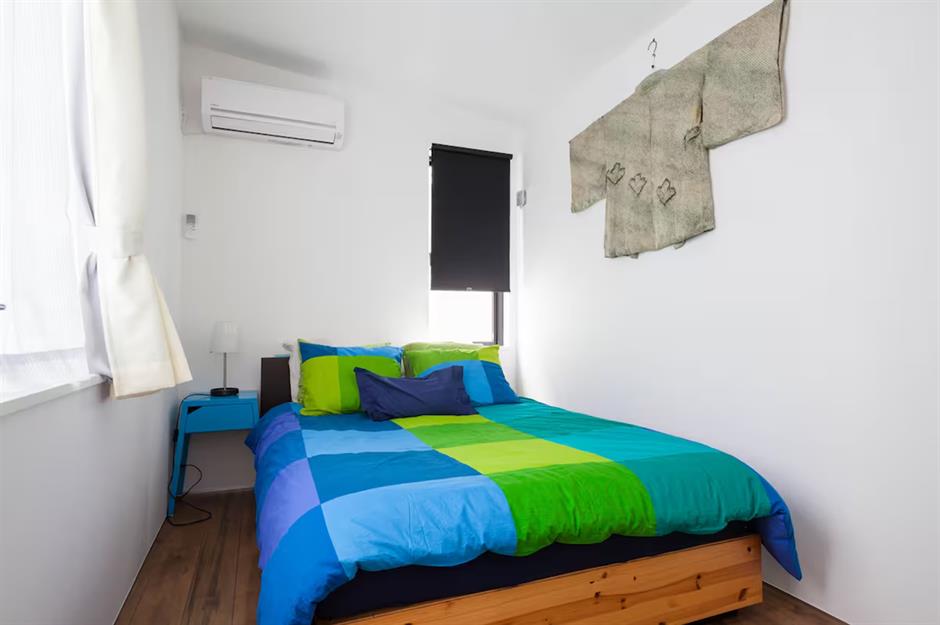
For those eager to experience authentic Japanese urban living, the Pencil House is available to book via Airbnb. Don’t let its skinny profile fool you, with three long storeys, the home provides ample space for a comfortable stay.
Tiny Tudor house, Dartmouth, UK
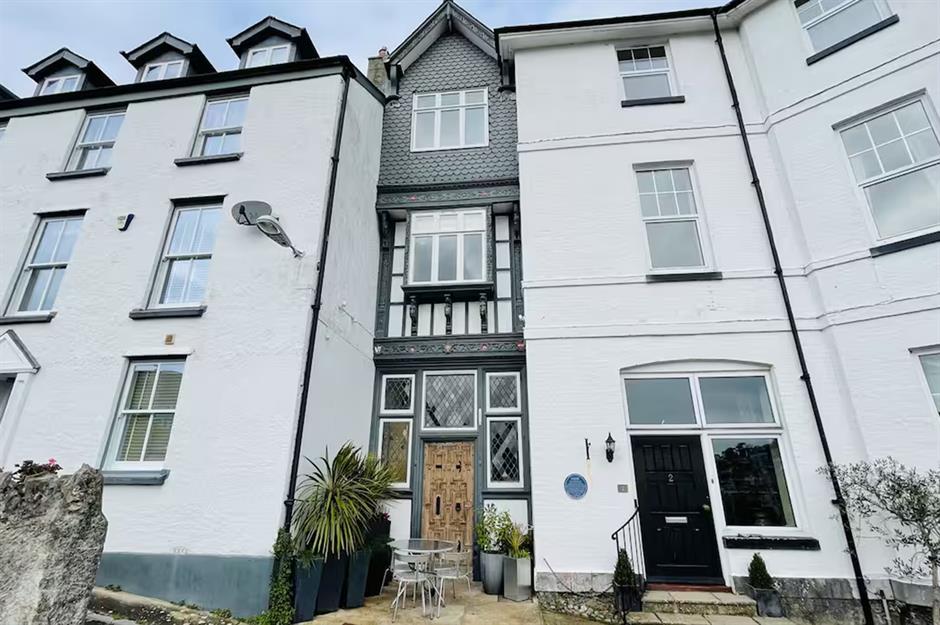
Known locally and on Airbnb as 'The Skinny House', this quirky Tudor house in Dartmouth, England has a lot more room on the inside than its narrow exterior would suggest. The home is packed with period charm, including flagstone floors and exposed beams, juxtaposed against modern décor.
Its windows boast spectacular views out over the town, river and even to the sea beyond.
Tiny Tudor house, Dartmouth, UK
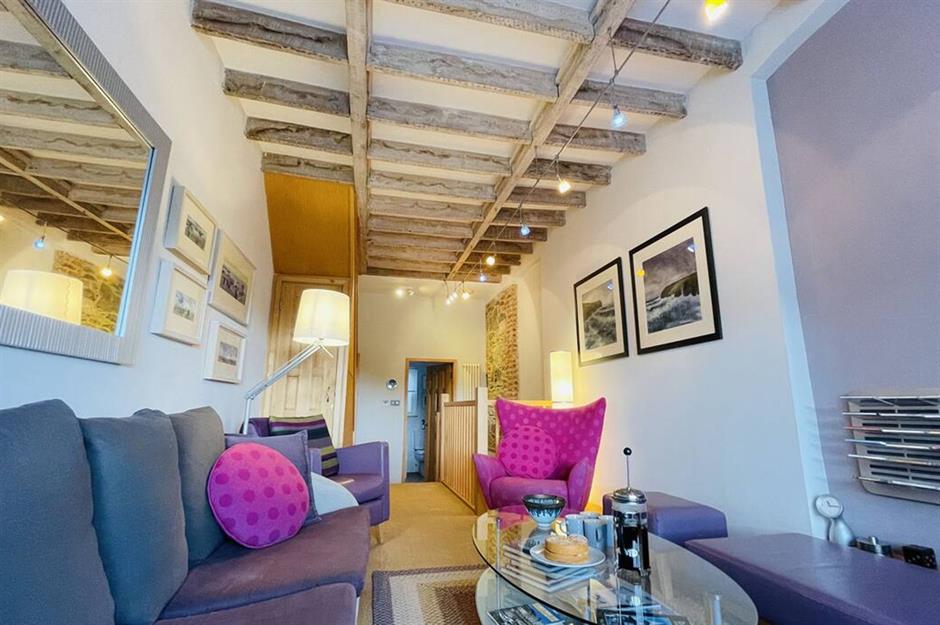
The ground floor includes an entrance hall, dining room and galley kitchen designed to make the most of every inch.
Both the dining room and kitchen are flooded with light from glass doors at either end of the house which open up to the front and rear gardens.
Sponsored Content
Tiny Tudor house, Dartmouth, UK
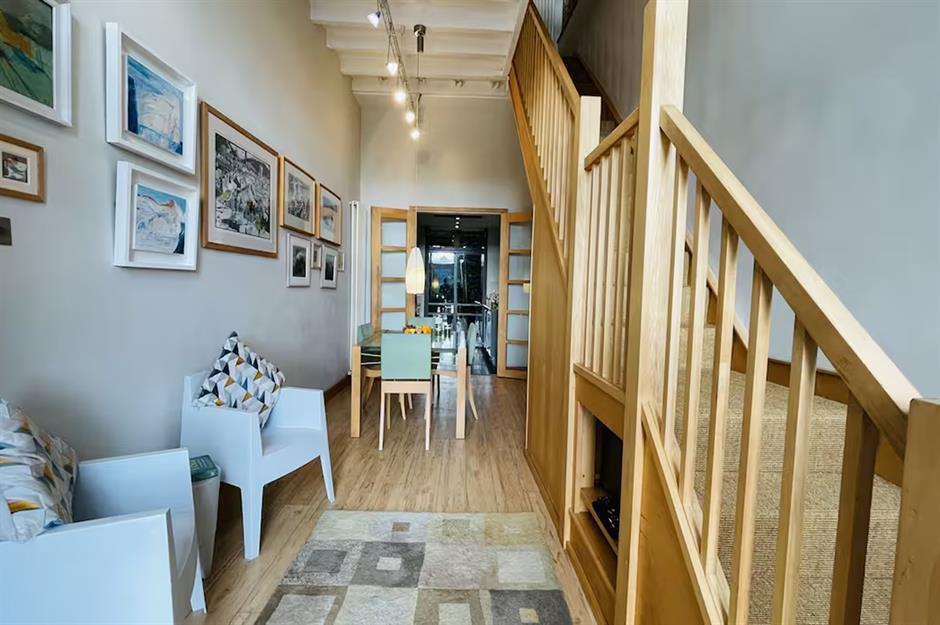
The whole first floor serves as a living room, with a high beamed ceiling and picture window framing beautiful views of the lake.
On the second floor, you’ll find two bedrooms, including a master with a spiral staircase leading up to a lofted mezzanine level with an ensuite at the very top of the house. It's a unique home for sure!
Sliver House, London, UK
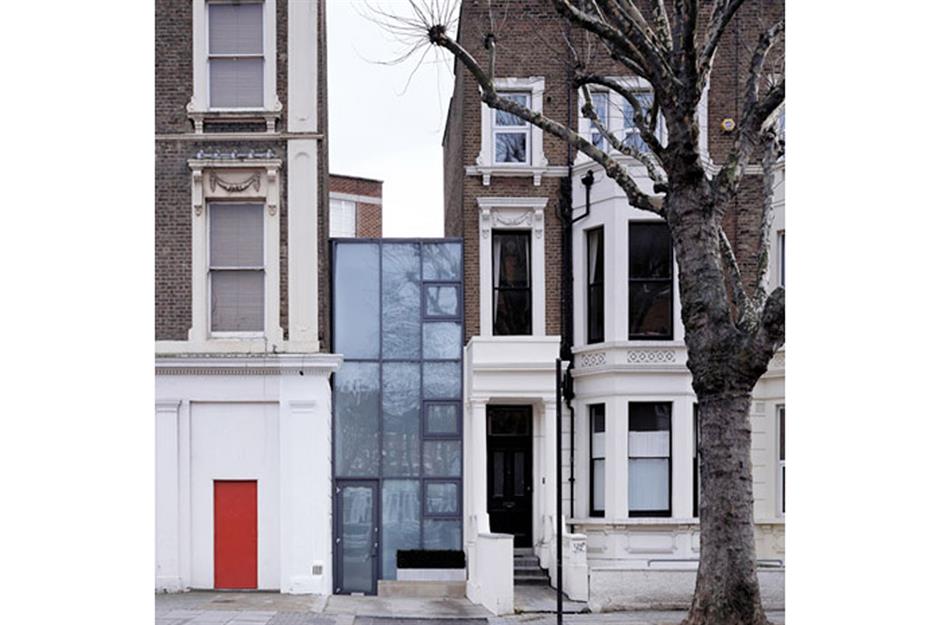
Designed by Boyarsky Murphy Architects, the cleverly designed and aptly named ‘Sliver House’ can be found sandwiched between two terraced brownstones in West London.
The lot had once been used as stable space for the horses belonging to a Victorian wine merchant who lived in one of the adjoining homes but had been vacant for decades because of its awkward size.
Sliver House, London, UK
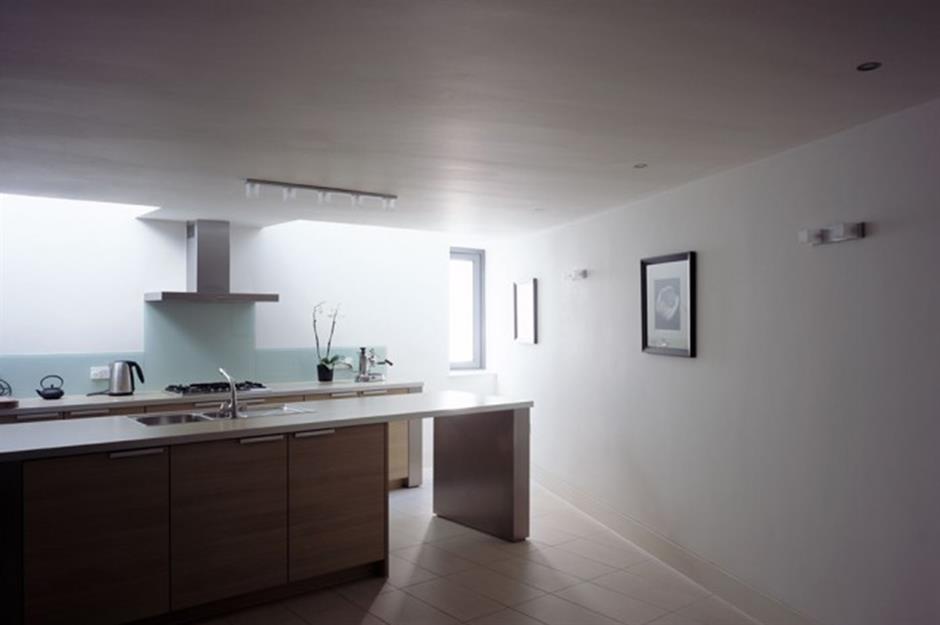
The property was thoughtfully designed to maximise natural light while preserving privacy from neighbouring buildings.
A minimalist interior layout, a predominantly white colour palette and expansive glazed glass walls enhance brightness throughout. Ceiling cutouts on the lower levels further amplify this effect, allowing light to cascade down from the upper floors.
Sponsored Content
Sliver House, London, UK
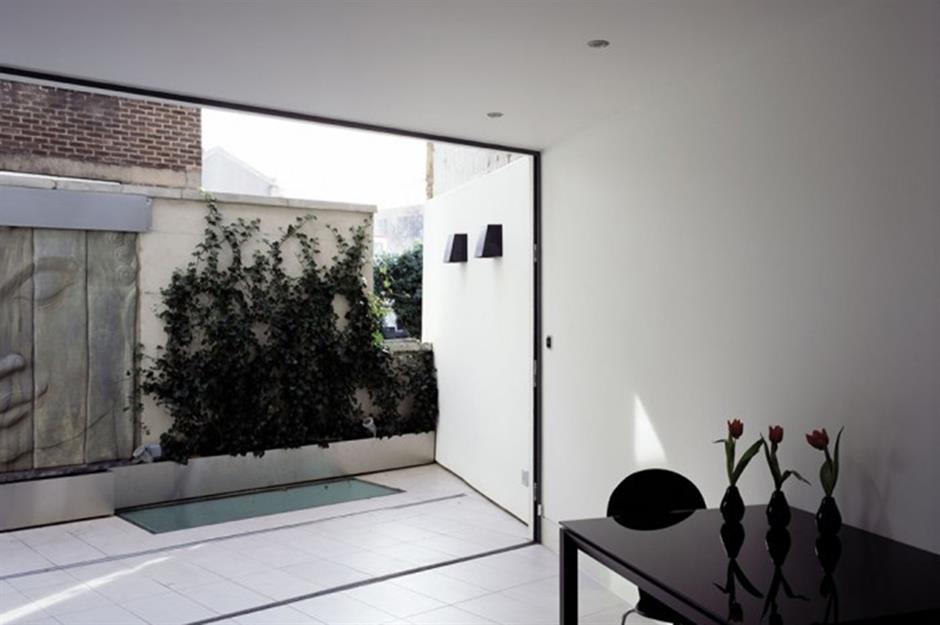
At less than 10 feet (3m) in width, Sliver House was described by architect Nicholas Boyarsky as “a unique response to a difficult infill site", when he spoke to architecture and design publication Dezeen.
The home rises four storeys, with a sunken garden level flush with the lower ground at the back of the property where the site is wider. That allows the property to expand into a narrow block-like building, with a sheltered adjoining terrace and garden.
Brisbane House, Wisconsin, USA
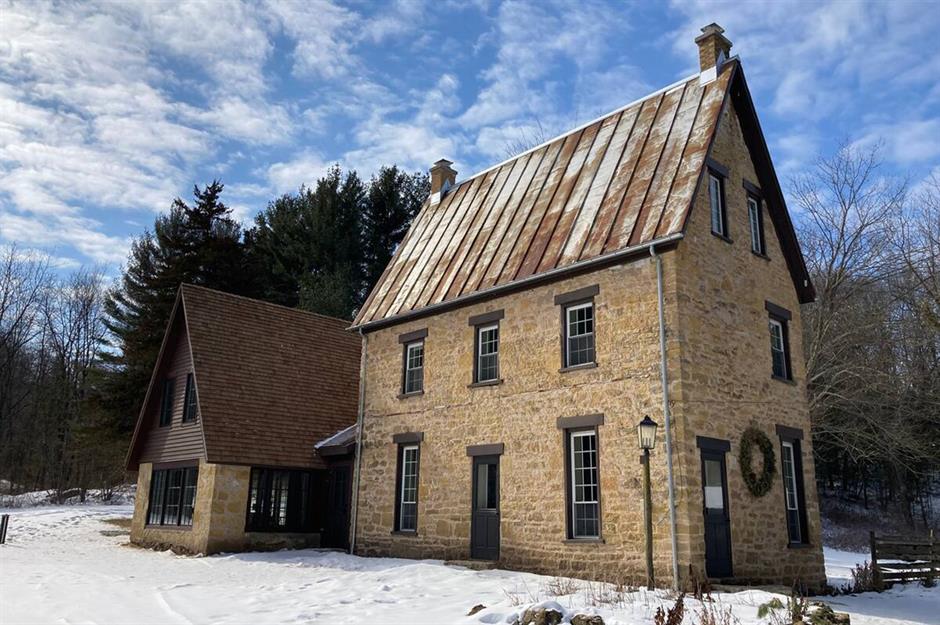
The only house of its kind in Arena, Wisconsin, this award-winning property was built in 1868 by a South Carolinian abolitionist. The slender home sits on 18 acres (7.2ha) of woodland, perfect for hiking, camping, bonfire-building or rounds of croquet.
The home has earned a spot on the National Register of Historic Places and was fully restored in 2021. Let's see inside...
Brisbane House, Wisconsin, USA
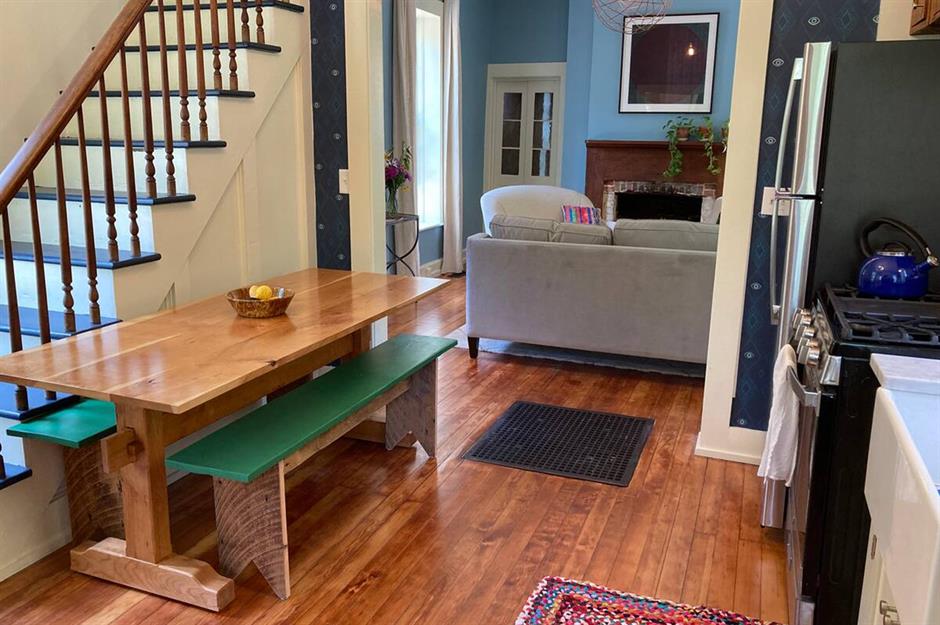
In spite of its slim floor plan, the home is luxurious and can accommodate up to six people. The first floor includes a brand new kitchen and cosy living room, while the second floor offers a bedroom, full bathroom and a den.
The third floor houses the other two bedrooms. As a tall skinny house, the Airbnb listing does warn that the stairs are steep!
Sponsored Content
Brisbane House, Wisconsin, USA
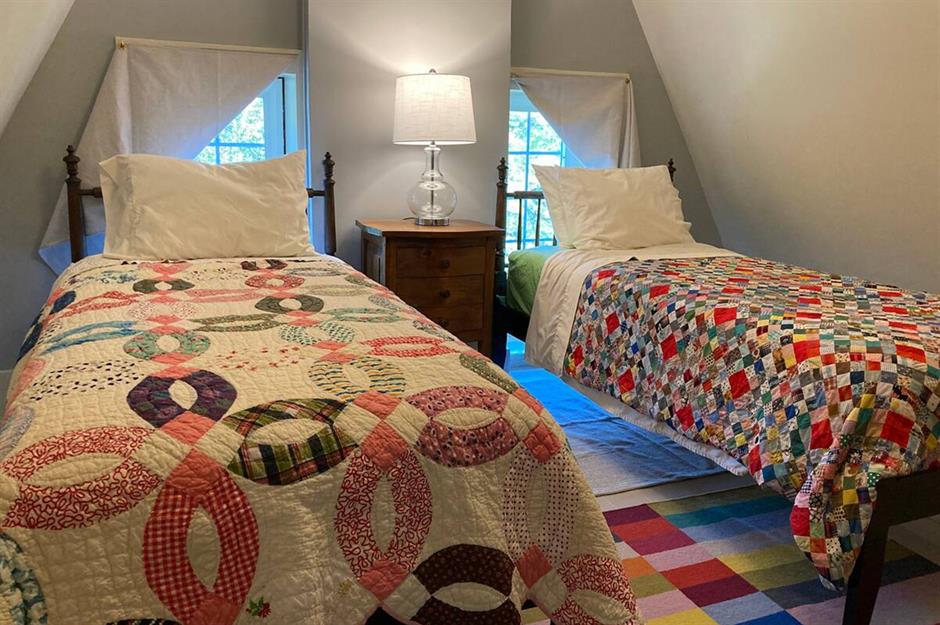
With so much land available, it’s unclear why the home was built to be so tall and slender but the design certainly gives the property plenty of character.
The rooms at the top of the house are wedged in below the steeply slanting roofline, giving them highly pitched ceilings and a distinctly cosy feel.
The Skinny House, Indiana, USA
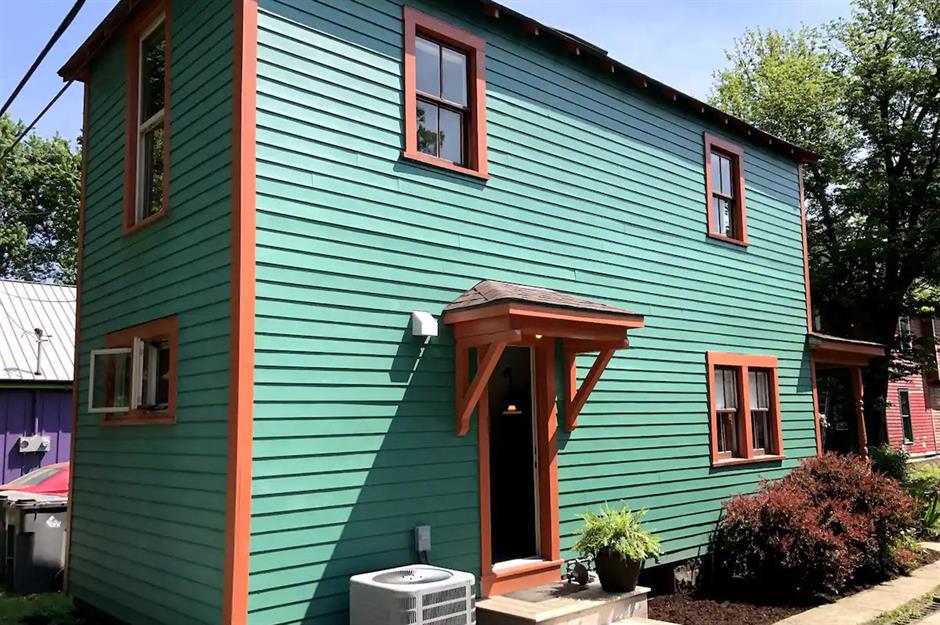
Another property that goes by the nickname 'The Skinny House', this quirky green home blends Victorian and gingerbread cottage styles dating back to the 1890s.
Legend has it that the home is the product of two 1890s workers’ cottages stacked one on top of the other, explaining its tall and narrow shape.
The Skinny House, Indiana, USA
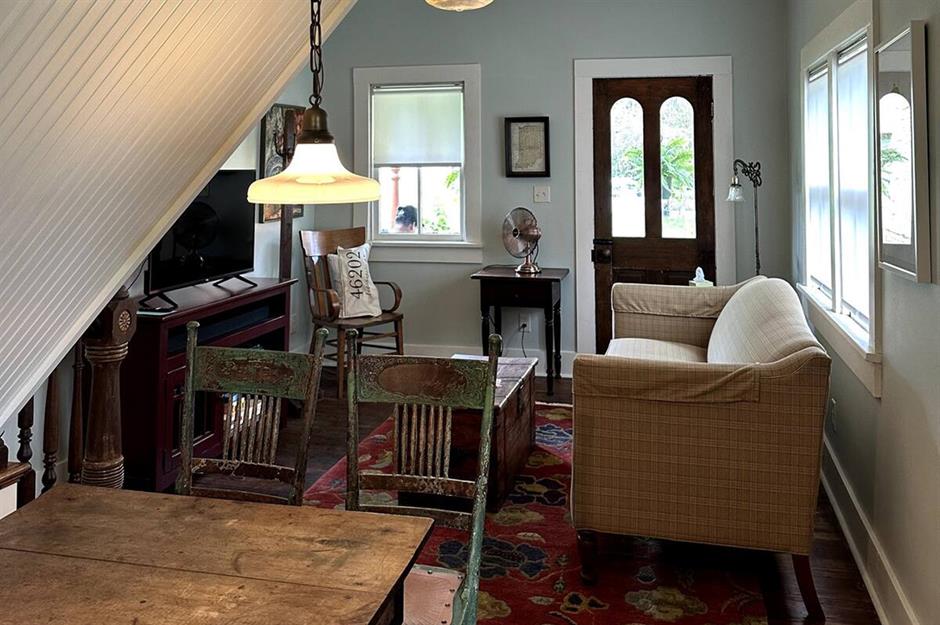
On the first floor, there is a charmingly rustic open-plan living, kitchen and dining area, with original hardwood floors and a tiny powder room tucked into a corner.
The space is split by the staircase, which leads to the bedroom and bathroom.
Sponsored Content
The Skinny House, Indiana, USA
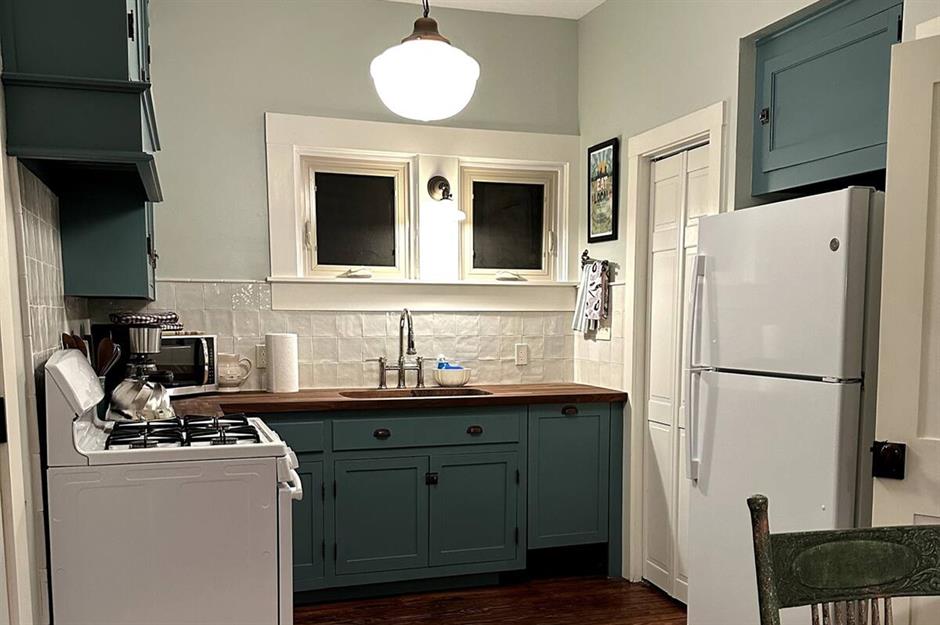
The quaint skinny home may not be overly spacious but it offers everything you could need for a comfortable stay, including a charming covered front porch, perfect for kicking back and letting the world pass by. If this Indiana home looks like the perfect retreat, it's available to rent on Airbnb.
Britain's smallest house, Conwy, Wales
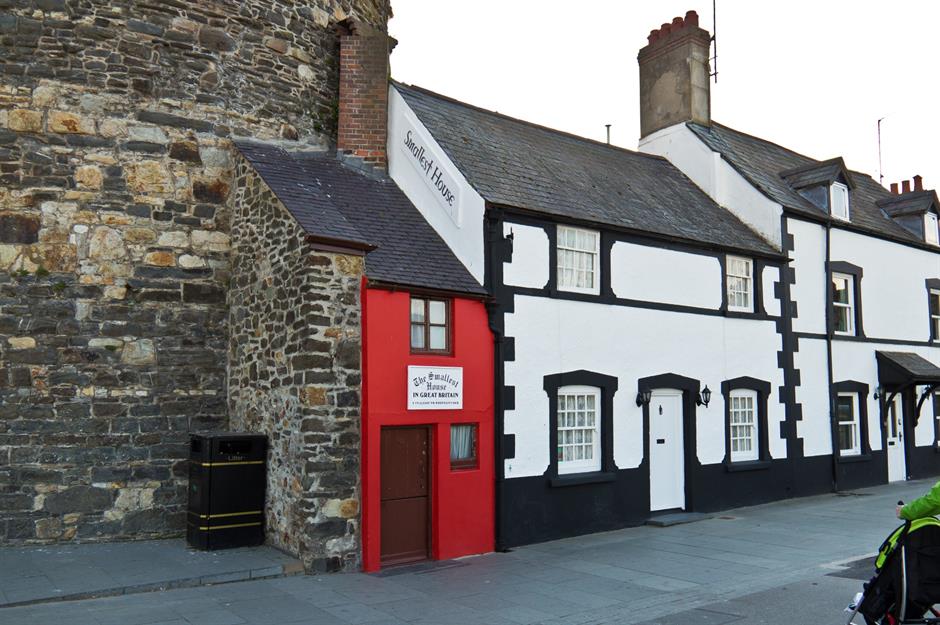
While property pages these days can offer up some shockingly tiny homes, not many are as narrow as this particular skinny property in Conwy, Wales. Squeezed in at the end of a terrace of houses on the North Welsh quayside, Britain’s smallest house is painted a rich red and sits 72 inches (1.8m) wide and just 122 inches (3.1m) high.
Now a tourist attraction drawing around 55,000 visitors each year, 'The Smallest House in Great Britain' was home to residents from the 16th century until 1900. As housing became scarce the home was built to fill a gap in the walls of the town. Let's head inside...
Britain's smallest house, Conwy, Wales
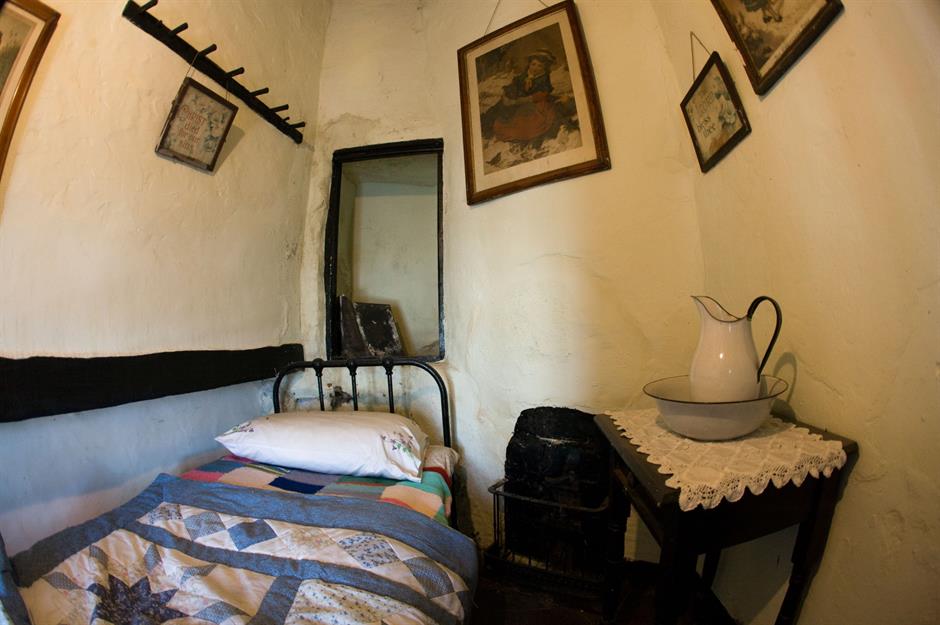
The 1841 UK census listed a painter, a widow, and later even a family of six as residents of Quay House, as it has come to be known. Visitors today are shocked by its tiny size and lack of amenities, with some doubting it was ever a home.
The Borrowers-sized bedroom (pictured) on the first floor is visible via ladder but closed due to structural instability. With no kitchen or bathroom, the house made headlines when some visitors complained that it was too small on TripAdvisor! One review published by British newspaper the Daily Mail said: "Couldn't spend more than half an hour there."
Sponsored Content
Britain's smallest house, Conwy, Wales
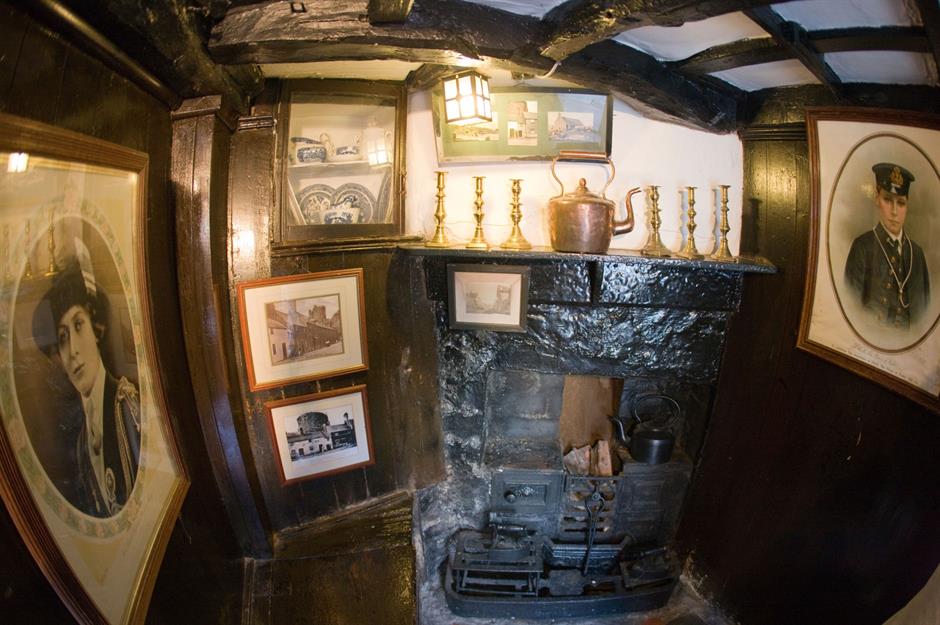
Featuring dark wooden beams throughout, the miniature home was bought in 1891 for £20 ($24) by landowner and fisherman Robert Jones, according to its website. It came with a local resident in situ, another local fisherman also named Robert Jones, who, at 6 foot 3 inches tall (1.9m), was almost as tall as the tiny property was wide. At least he could lie down widthways!
Fisherman Jones was said to have entertained guests outside, as the two-storey house is too compact! Alongside several other properties, Robert's skinny home was deemed unfit for human habitation by the council in 1900 and he was forced to move out.
Loved this? Discover more architecturally unusual homes
Comments
Be the first to comment
Do you want to comment on this article? You need to be signed in for this feature