These vehicles have been converted into amazing tiny homes
Unique tiny dwellings on wheels
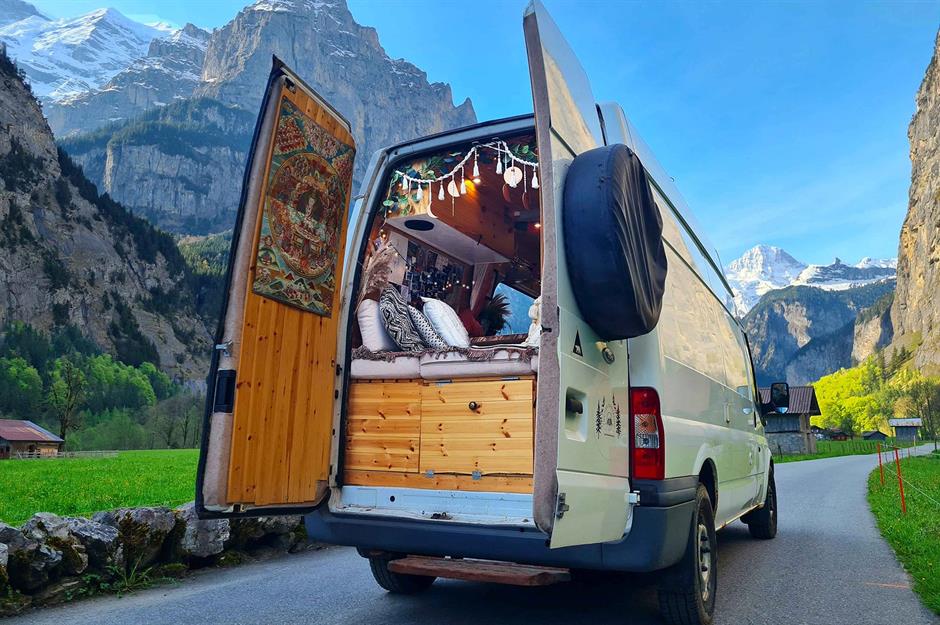
#Vanlife is a hot buzzword on social media and who wouldn't want to head out on the open road in a customised campervan? But, with determination and the right skills, almost any vehicle can be converted into an incredible home on wheels.
We've searched worldwide to find tiny house enthusiasts who have created bespoke living spaces from a variety of vehicles. In addition to plenty of space-saving ingenuity, these delightful dwellings don't scrimp on style.
Click or scroll through to take a look inside...
Amazon van home
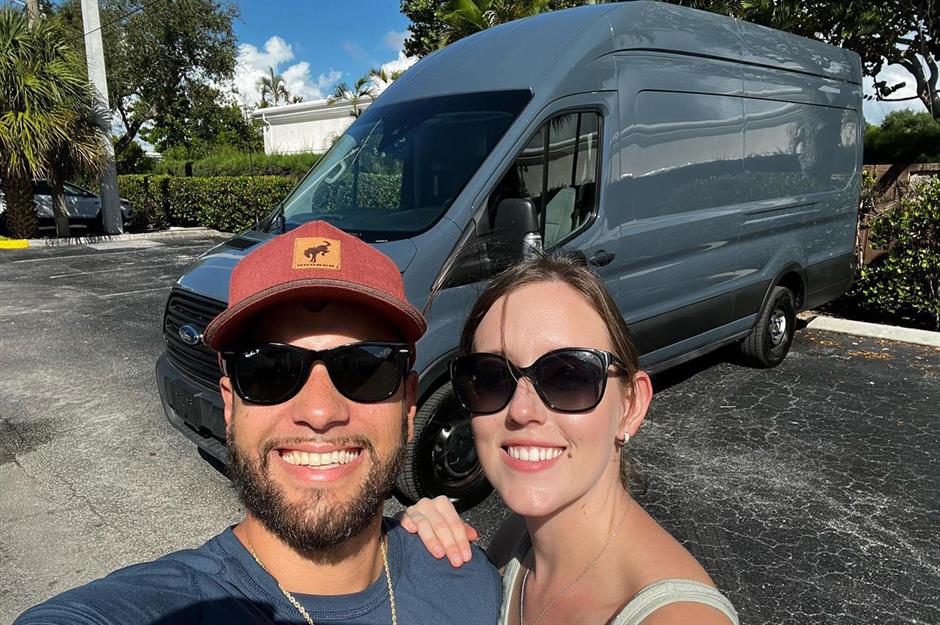
Intrepid couple, Hope and Manny Hernandez, bought an Amazon delivery van and turned it into their very own tiny home on wheels. With only 95 square feet (8.8sqm) of space to play with, the couple had to get creative to turn the once uninspiring delivery vehicle into a travel-ready home. Let's find out more...
Amazon van home: before
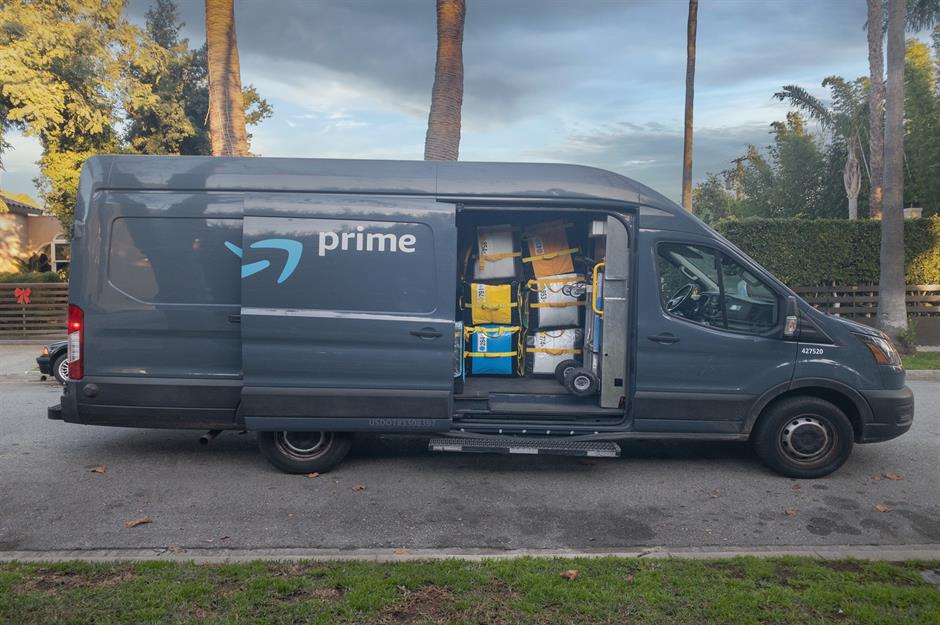
In the spring of 2021, the couple swapped their 1,200-square-foot (111sqm) Florida apartment for a 187-square-foot (17.4sqm) shuttle bus, which they converted themselves. After 10 months on the road, they decided to head back to Florida, sell the mobile home and move back into an apartment.
However, Hope and Manny soon missed their nomadic lifestyles and decided to take on another van conversion. They bought an Amazon delivery van from a Ford dealership for £36,300 ($49k). The interior was empty, with just two front seats and shelving for parcels – similar to this one.
Sponsored Content
Amazon van home: after
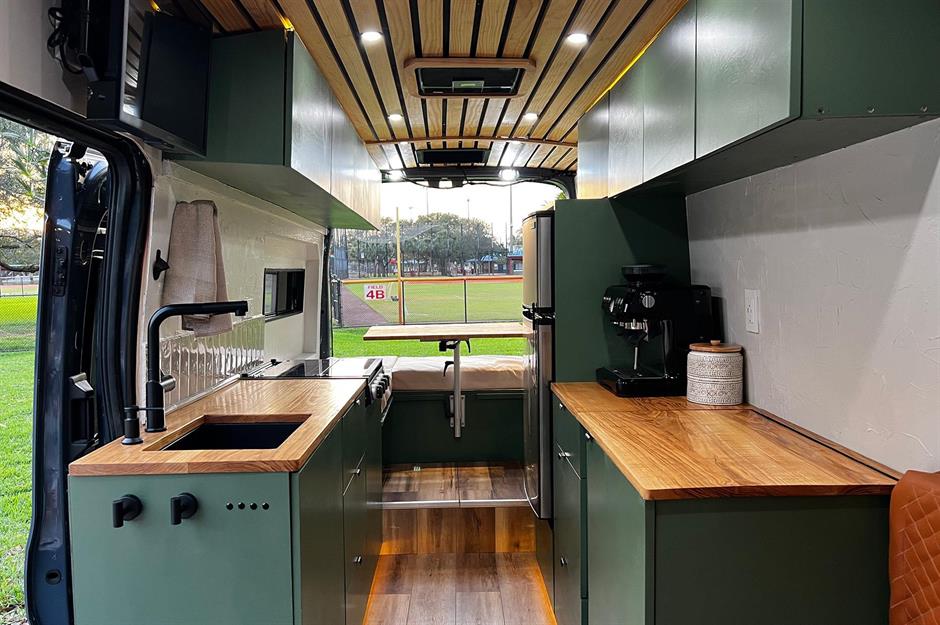
The duo immediately launched into the renovation, aiming to create a stylish and modern space where they could live comfortably, without feeling like they were missing out on homely comforts.
They didn't set a budget, but instead focused on the quality of their materials and appliances, in a bid to avoid future issues or expenses. “We knew we wanted to go full-on, high-end in every area, regardless of the price,” the pair explains.
Amazon van home: after
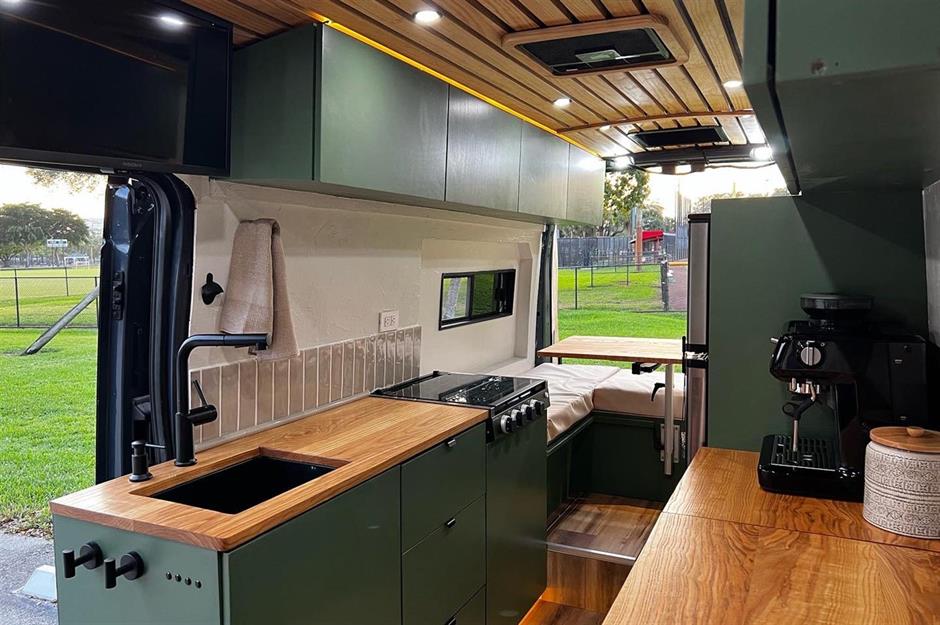
Inspired by Japandi style, Hope and Manny chose a pared-back interior design to prevent the small space from looking overcrowded. With simple white walls and light wood flooring, countertops, and ceiling slatting, the van's interior feels bright and spacious. The kitchen, with its custom sage green cabinetry, is a real highlight of the space.
Amazon van home: after
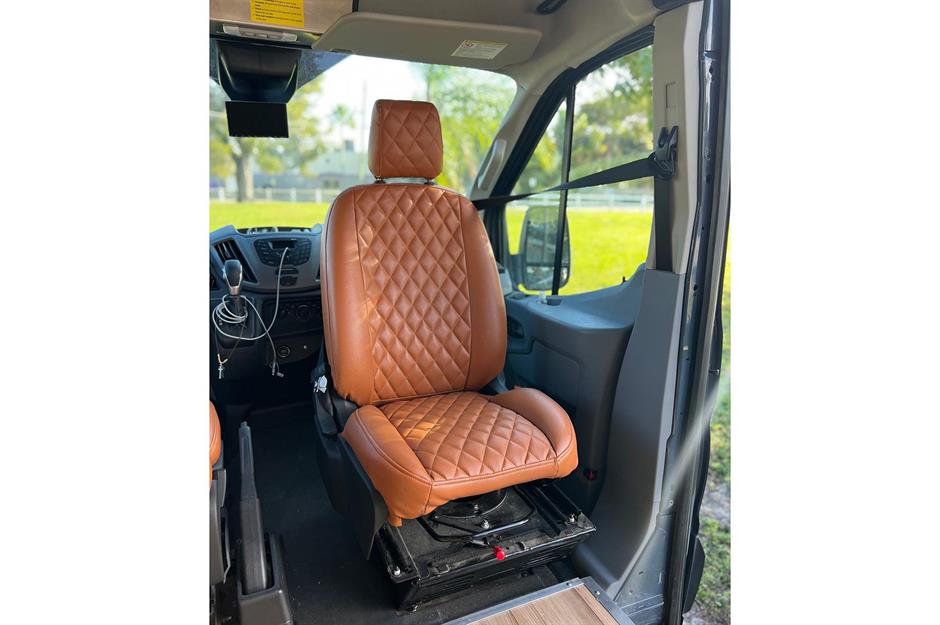
Of course, the converted van boasts plenty of clever storage areas and space-saving ideas, such as hidden compartments, a slide-out pantry and a pull-out bed, all neatly concealed behind the sleek cabinetry.
A custom-built bench is a comfortable seat, complete with two seatbelts for when the bus is in motion. What's more, the top of the bench lifts to reveal a storage compartment below. It can also be pulled out to create an extra bed. Even the original passenger seat has been adapted to swivel to face the interior.
With a final conversion cost of £25,900 ($35k), the van now has an estimated resale price of £111,100 ($150k).
Sponsored Content
Beans the transit van
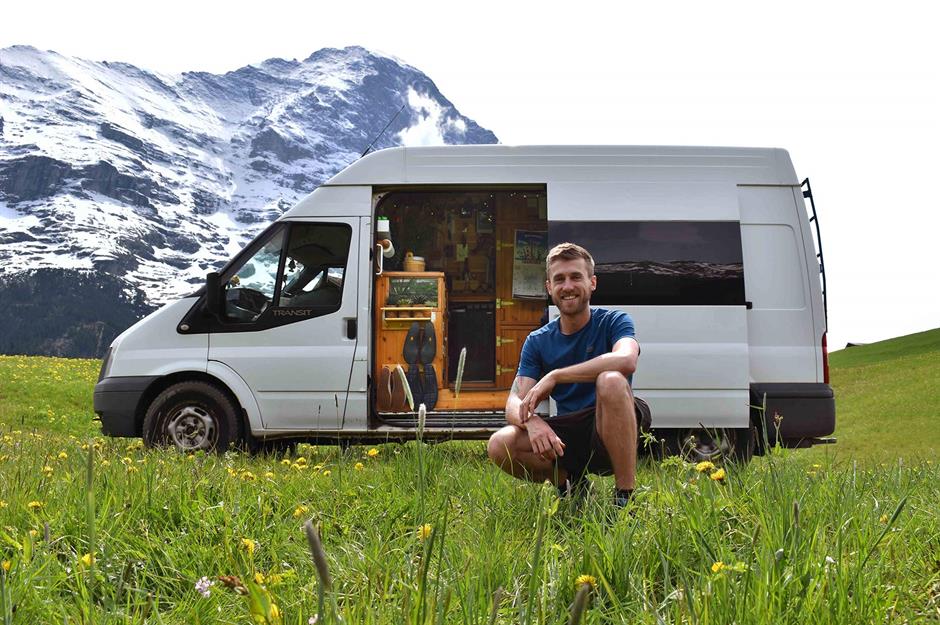
Shane Monks O'Byrne enjoys living on the road full-time, mainly in France, in his beloved converted transit van named Beans, a Ford Transit long wheelbase that cost £6,000 ($8.1k) or €7,000 in the local currency.
The project started as a teaching side hustle with the online tutorial site thevanconversion.com for motorhome enthusiasts and now extends to a full-time job and published book.
Beans the transit van: before
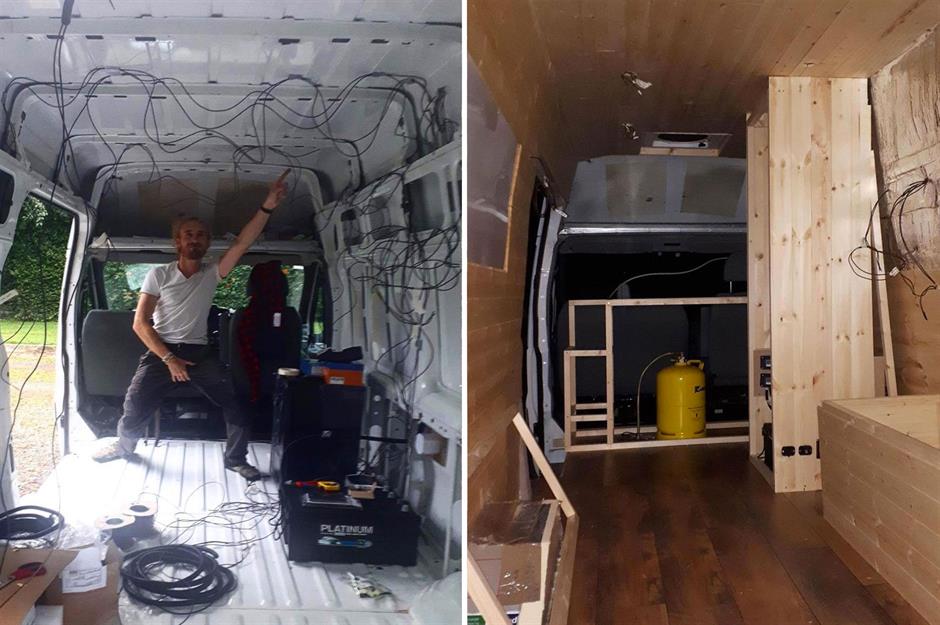
Shane used to work in a standard nine-to-five corporate job as an engineer in Ireland. After watching an inspiring documentary called Free Solo, Shane was determined to break free himself.
In 2019, Shane quit his job and poured his "heart and soul" into converting the transit van into a practical DIY camper van and hasn't looked back.
Beans the transit van: after
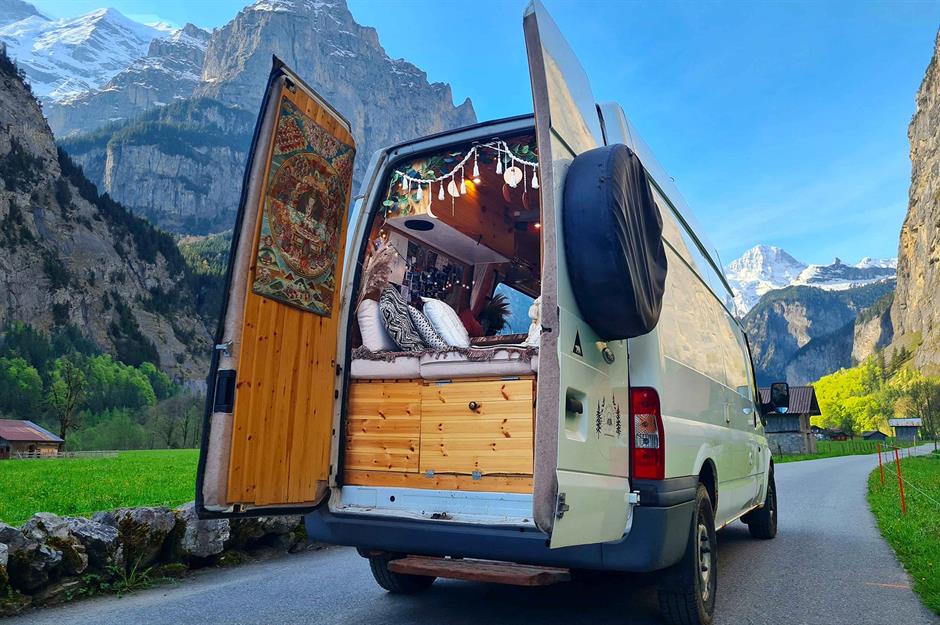
Swapping grey city views for snow-topped mountains seems like a wise decision. Beans' back double doors open out to offer incredible views from the bed in Shane's pine-clad DIY camper van, which he designed to look like an Alpine chalet.
Sponsored Content
Beans the transit van: after
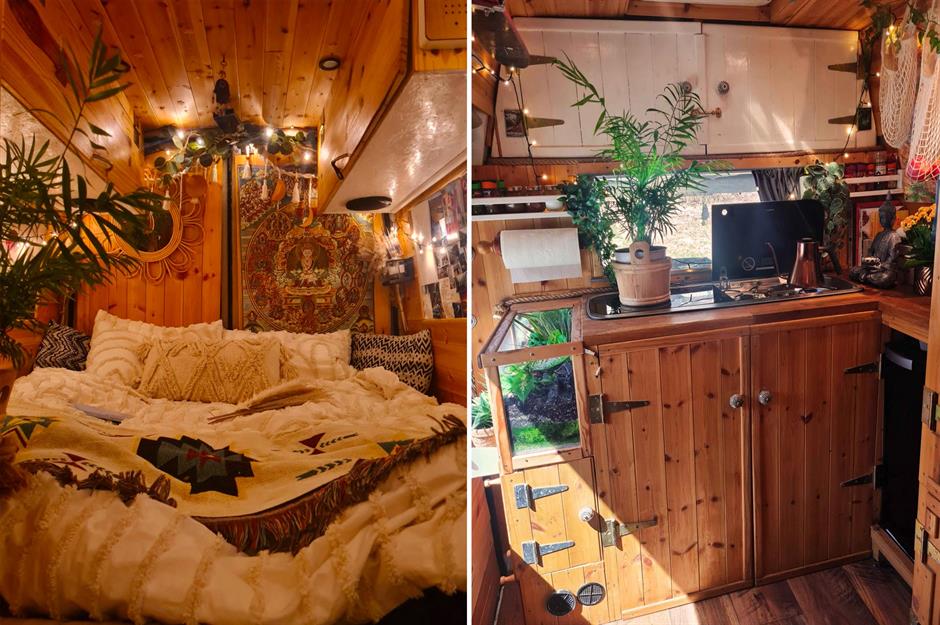
Having spent four very cold winters in the van, 'cosy' became the key. Previously an engineer, Shane thought outside the box when it came to kitting out Beans. As well as the usual home comforts, such as fairy lights and candles, a wow-factor projector on the ceiling with a pull-down screen makes movie night memorable.
Another unique addition to Beans is a built-in fish tank. But as life on the road wouldn't suit aquatic creatures, the tank has been transformed into a terrarium to grow and display succulents.
Beans the transit van: after
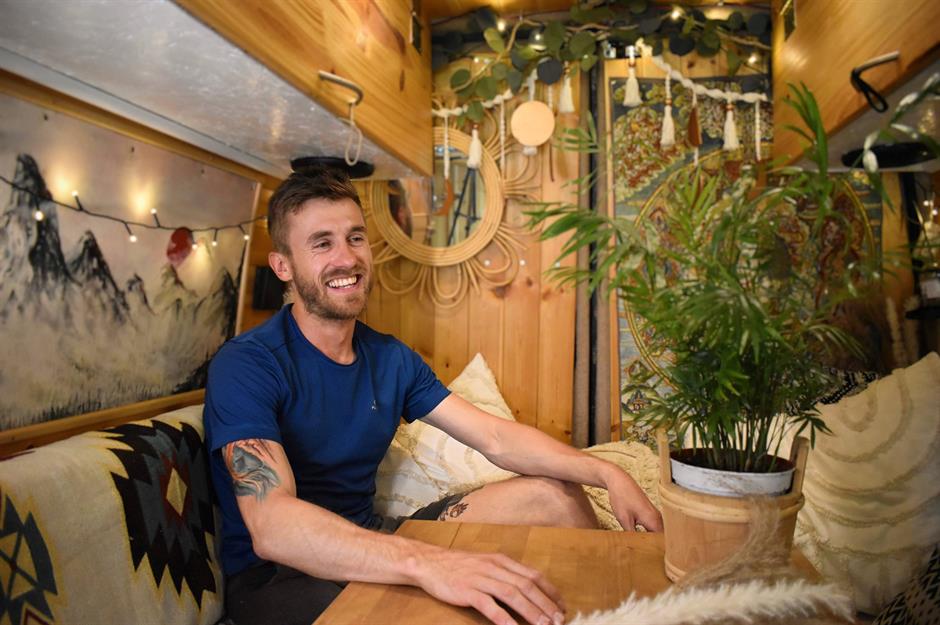
Travelling in Beans for months at a time requires well-thought-out workspaces to mix business and pleasure. The dining table often doubles as a hot desk for Shane, while the private cab at the front is perfect for making work calls.
Cooking is one of Shane's favourite parts of van life. Inside, mealtimes are warm and cosy, surrounded by fairy lights, while a fold-up picnic table allows for alfresco dining under the stars when the weather allows.
Juniper the horse box
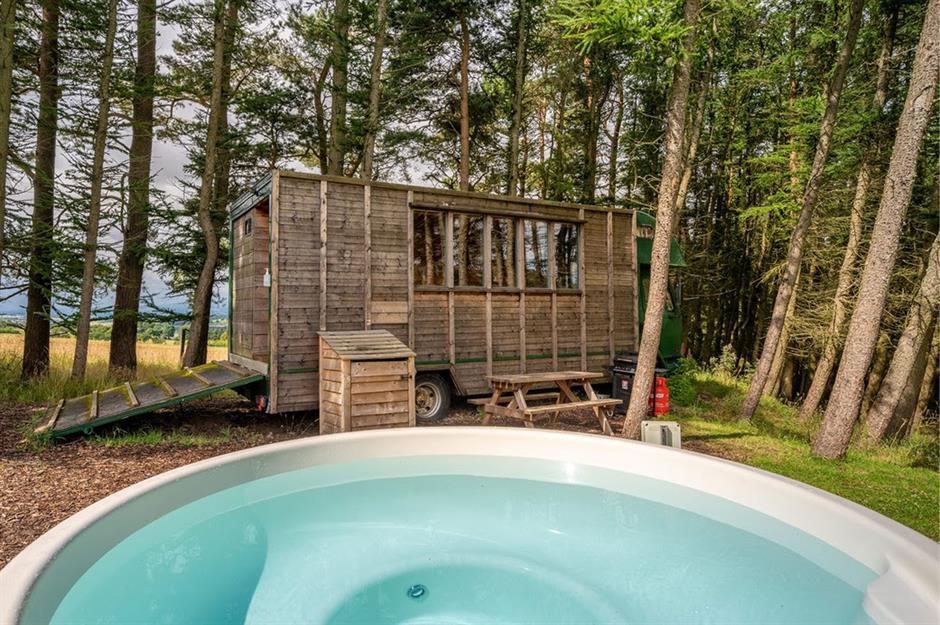
Meet Juniper, a former horse box, now a luxury lodge retreat, nestled in the pine forests of Perthshire in Scotland. Could this be a contender for one of the world's most romantic hideaways in disguise?
Renovated by Jon and Jo Lewis, owners of Alexander House, the cool cabin on wheels overlooks the Gleneagles golf course and across to the Sidlaw Hills in the West and the Highlands in the East.
Sponsored Content
Juniper the horse box: before
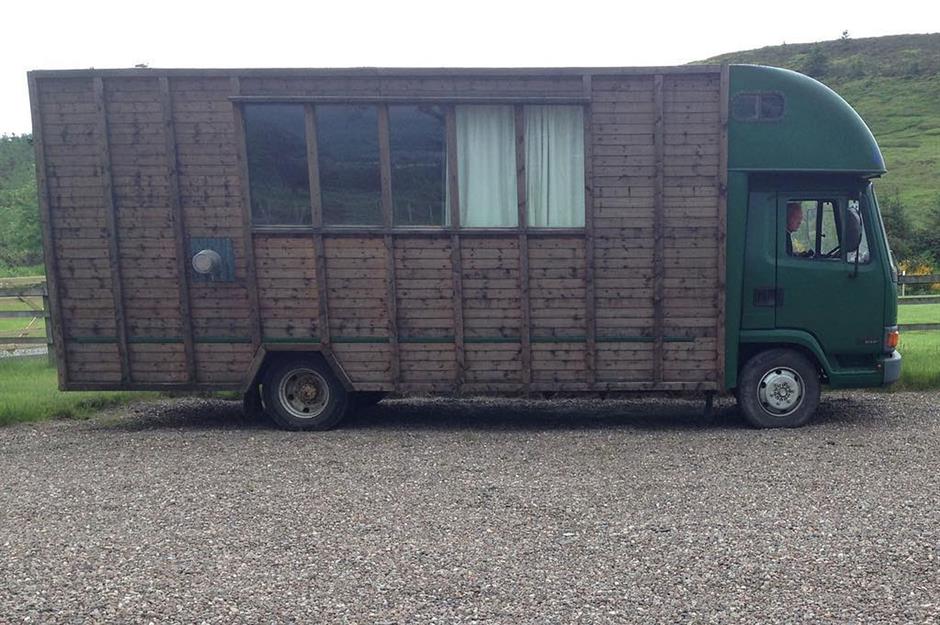
Before becoming a luxury lodge complete with an outdoor hot tub, Juniper was an ordinary, tired old horse box. While she was delivered to her new resting place on the back of a lorry, she could be driven short distances if needed.
Juniper the horse box: after
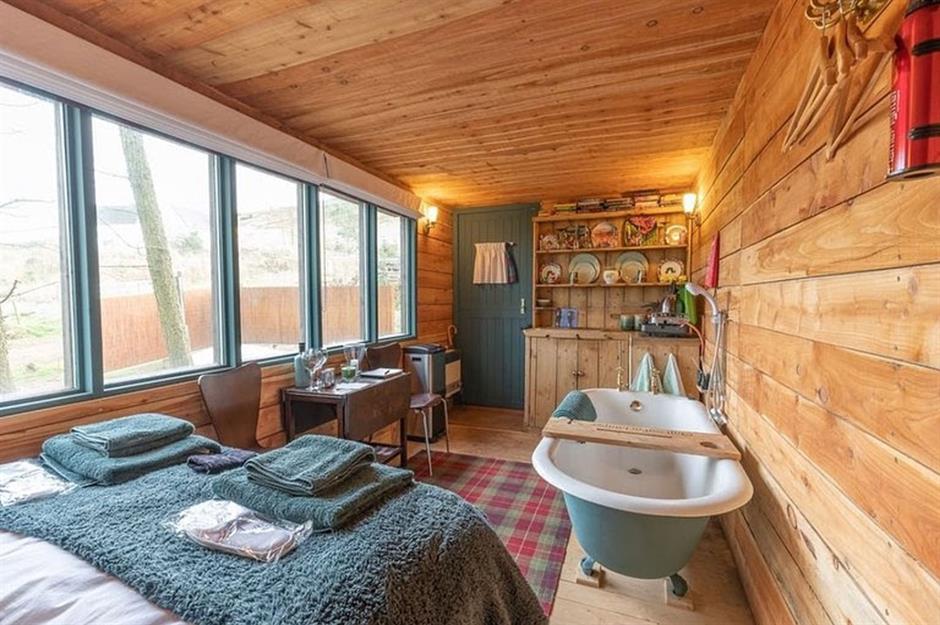
Now transformed, the horse box is unrecognisable. The walls and ceiling are clad with natural timber, while doors and frames are painted in a soft teal blue shade.
A clawfoot, roll-top bath offers a touch of luxury and makes an endearing feature. A tartan rug adds a nod to the horse box's rural Scottish setting.
Juniper the horse box: after
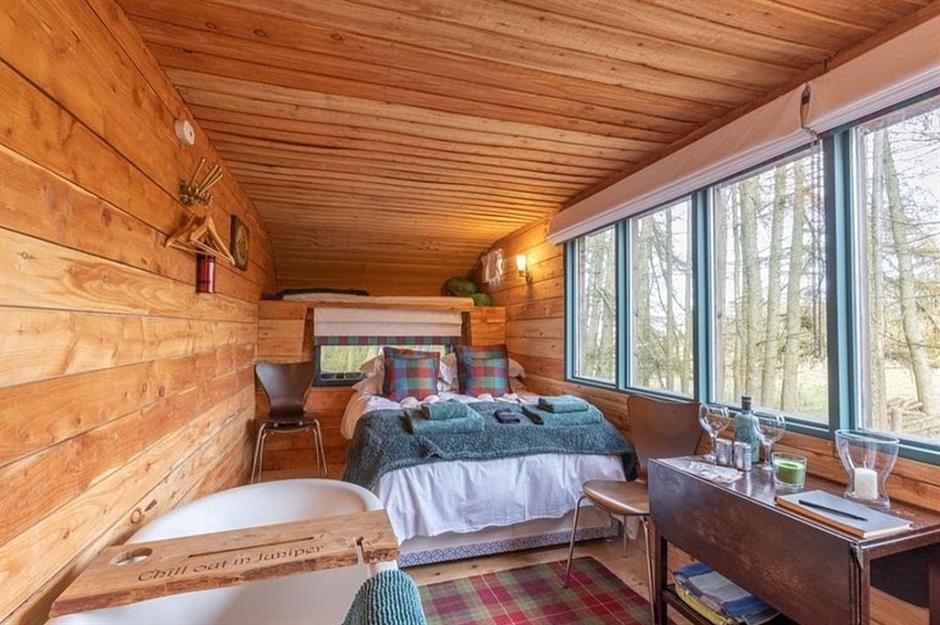
As for sleeping arrangements, Juniper has plenty of room for up to four guests. A big double bed fills one end of the retreat, while an additional cubby bed with room for two children is set within the roof above the driver's cab.
Electrics and plumbing have been installed to offer all the mod cons, including heating and charging sockets. The bath has a shower attachment, and there is even a flushing toilet at the rear of the vehicle.
Sponsored Content
Juniper the horse box: after
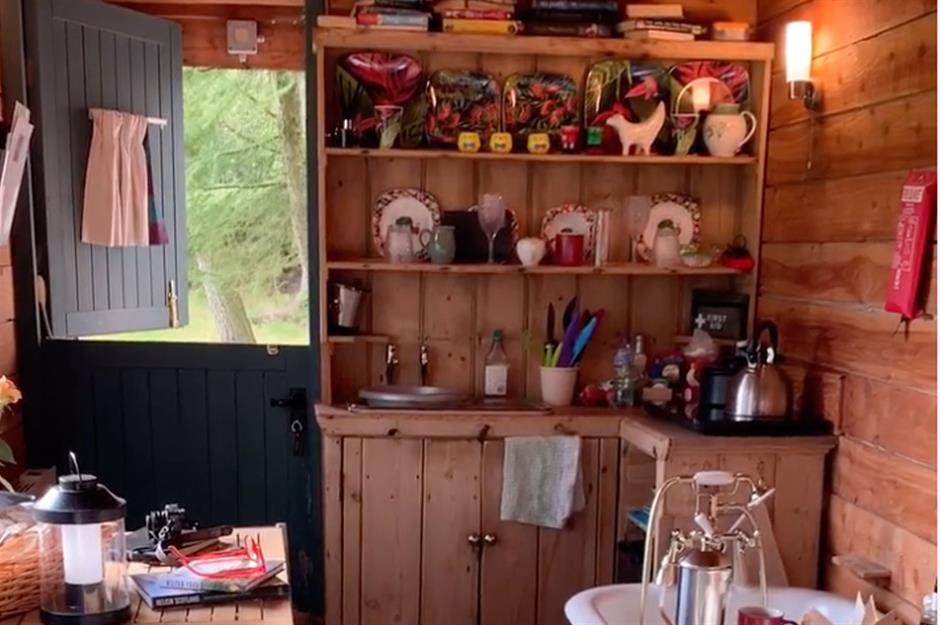
The rustic corner kitchen offers cottagecore cuteness and boasts an induction hob, fridge, and kitchen sink. Dresser shelving installed next to the stable doorway gives the space country charm – perfect for a cosy tiny home in the forest.
To book a stay at Jupiter, visit alexanderhousescotland.com
Olive the bus
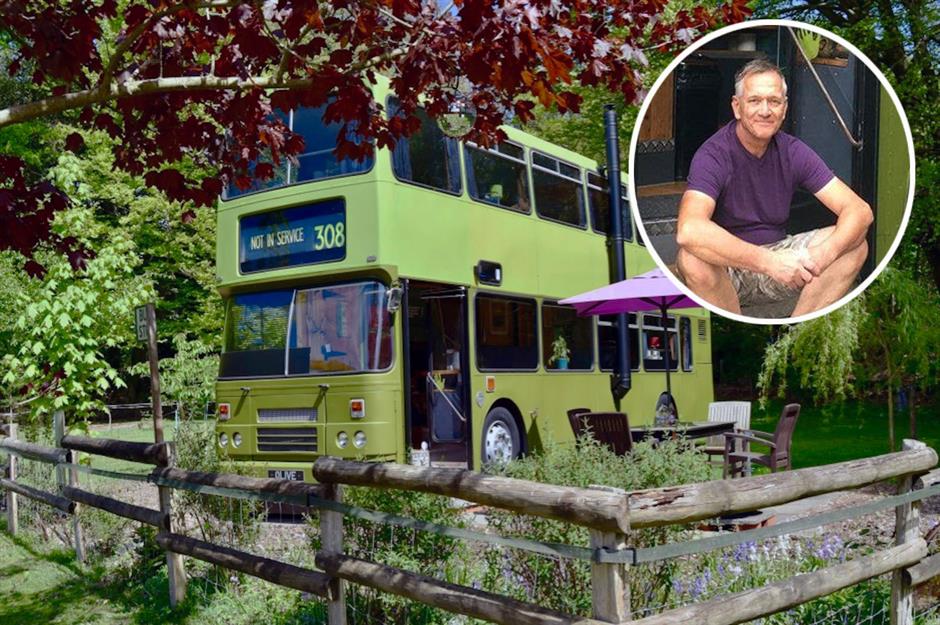
Olive the bus is a gorgeous double-decker nestled in a horse paddock in Hampshire. This green goddess is affectionately named after the hit 1960s TV show character, Olive Rudge from On The Buses.
Bought from eBay for just £5,000 ($6.7k), owner Bob Johnson then spent approximately £30,000 ($40.5k) to make her fully liveable.
Olive the bus: before
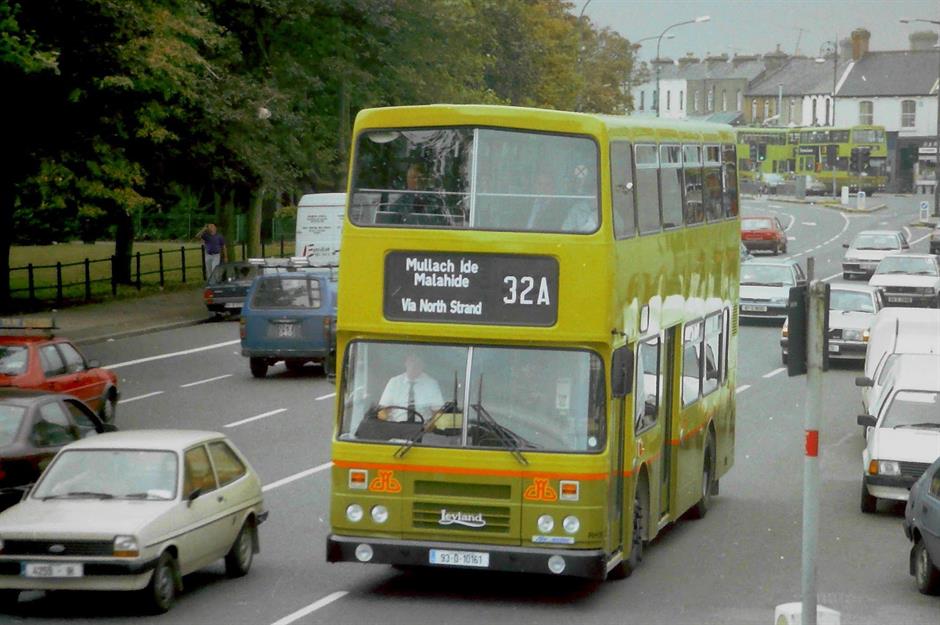
Olive was originally based in Dublin before being transferred to Dartford in Kent, and then spent her last days in service as a dedicated school bus.
When she arrived in Hampshire, Olive was bright red, but Bob decided to return her exterior to her original green colour that blends in perfectly with her new surroundings. It then took about three years to renovate.
Sponsored Content
Olive the bus: after
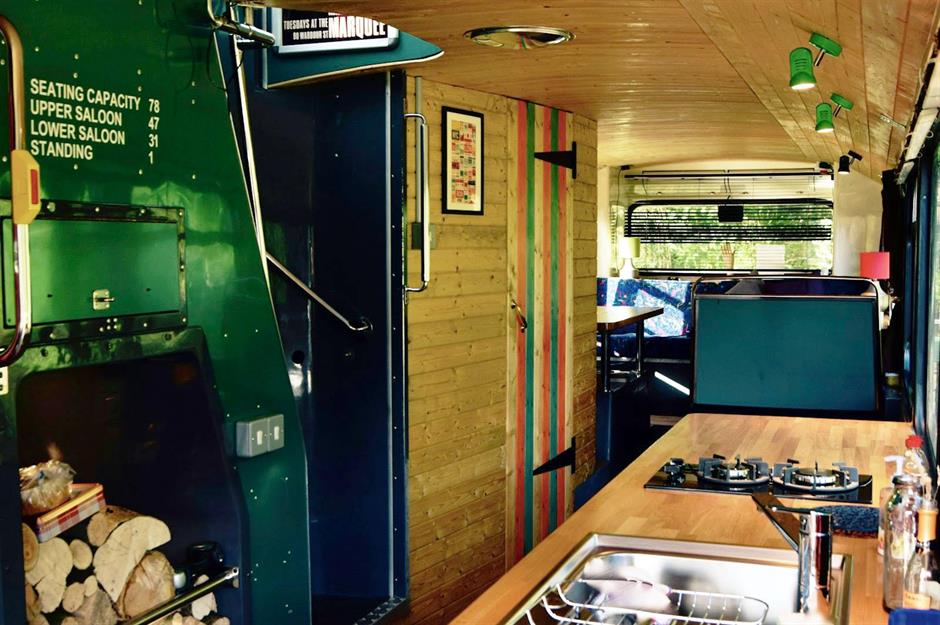
The lower deck boasts a kitchen in what was once the buggy park, a double dining area, and a shower room. A wood-burner with a log store keeps the narrow, tiny house warm through winter.
The driver's cab, which still houses the steering wheel, gear lever, and dials, has been cleverly turned into the bus's toilet.
Olive the bus: after
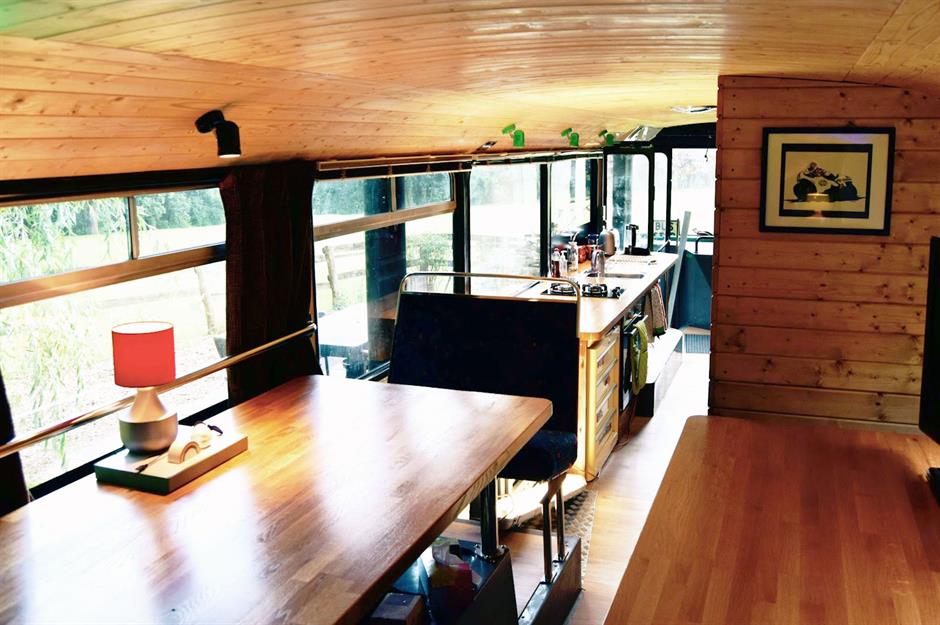
If required, Bob could disconnect Olive and, within a day, she would be roadworthy again. However, driving from a loo seat may be interesting!
Original features such as convexed circular mirrors, stop bells, and seats ensure this bus stays true to its roots.
Olive the bus: after
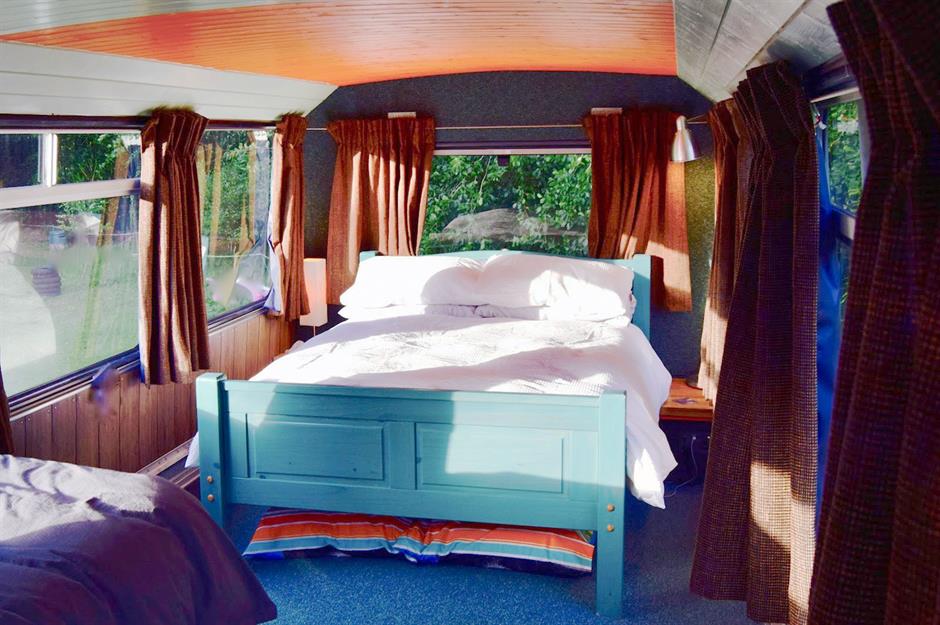
Take the original stairs up to the top deck, and you'll be greeted by one long room with a view. With room for five, a seating area at the front can be converted into two single beds, with a further single bed midway along, while a standard double bed at the back of the bus is divided by a privacy curtain. To head off on a 'busman's holiday' and stay on Olive, visit olivebus.co.uk.
Sponsored Content
Castaway railway carriages
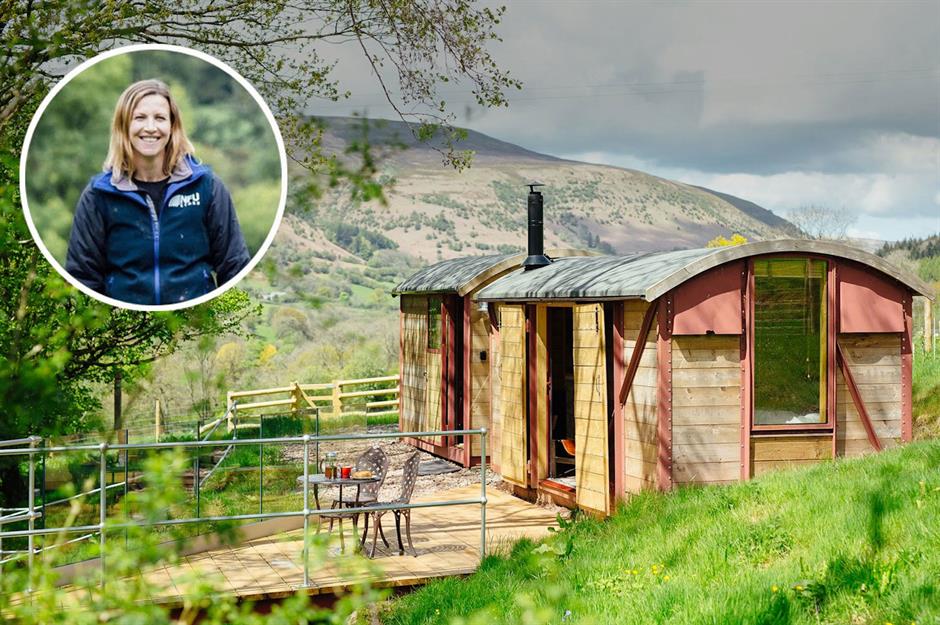
Castaway is formed of two former railway carriages owned and renovated by Bryony Passmore Gittins. The idyllic lodging is nestled into the glorious hills of Monmouthshire, offering breathtaking views for miles around.
Much of the renovation design was led by Bryony's mother, Cordelia, who honed in on railway-themed attention to detail and Great Western Railway touches that add to the locomotive charm.
Castaway railway carriages: before
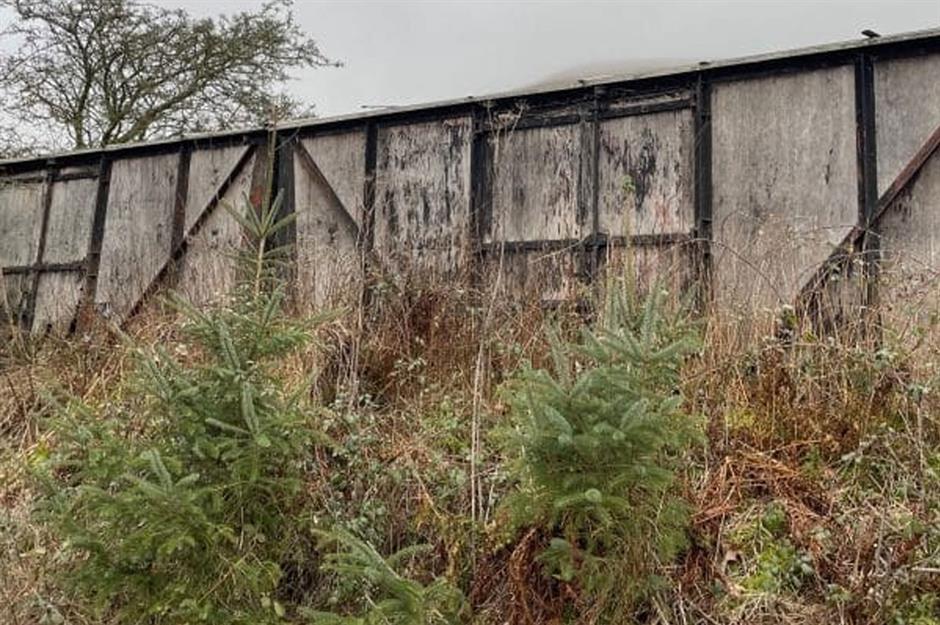
Castaway was originally a steam locomotive freight wagon, scrapped back in the 1960s when Britain's railways were being modernised.
Made from good quality timber, the van bodies made ideal storage units for feed or animals, and so were sold off to farms all over the country. Before the renovation, this vehicle was used as a storage unit on Llanthony Court in Wales, where it still resides, but has been transformed into something much more useful...
Castaway railway carriages: after
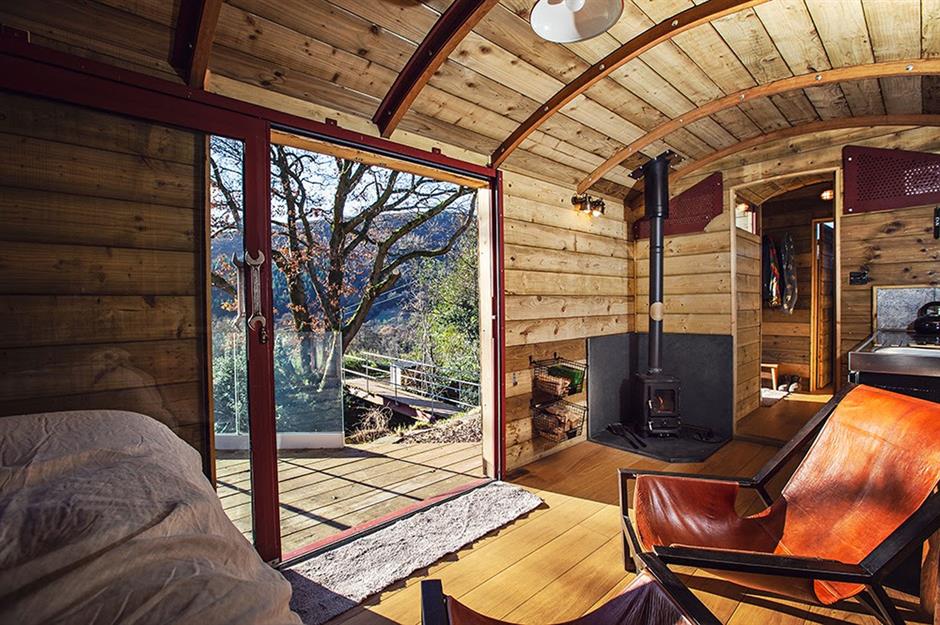
The authentic curved ceiling and walls have been clad with natural wood panels, which are held in place with red steel frames.
The main carriage houses a snug living area with a log burner plus two leather loungers to sit back and enjoy the view from the large double-glazed doors that lead outside to decking and a viewing platform.
Sponsored Content
Castaway railway carriages: after
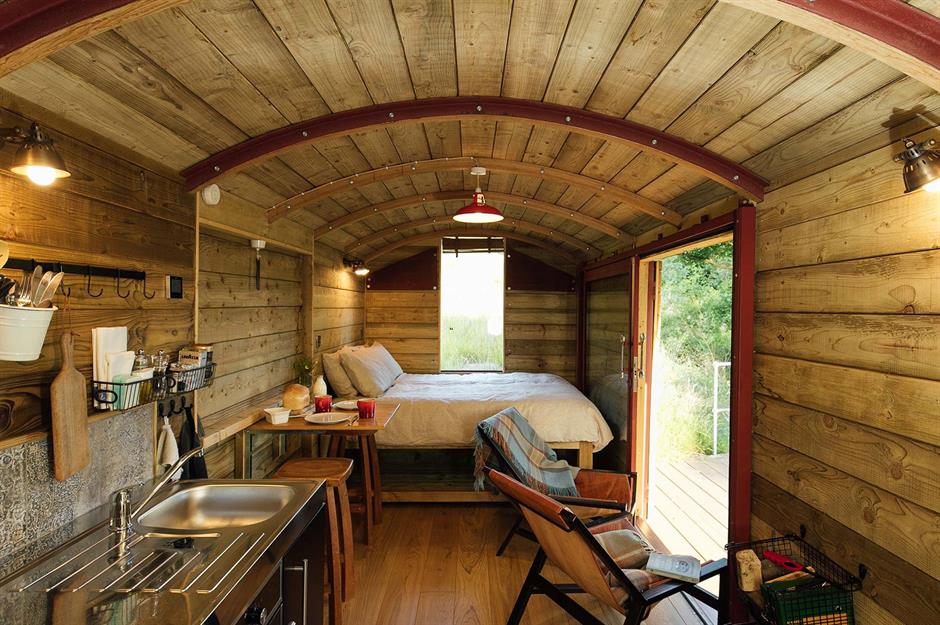
The carriage side door has been converted into an extended window and floods the bedroom zone with natural light during the day. A king-size bed with under-bed storage perfectly fits into the beautifully converted tiny home.
The kitchenette has a working hob, oven, and running water, while the vintage-style tile splashback injects a touch of pattern and character.
Castaway railway carriages: after
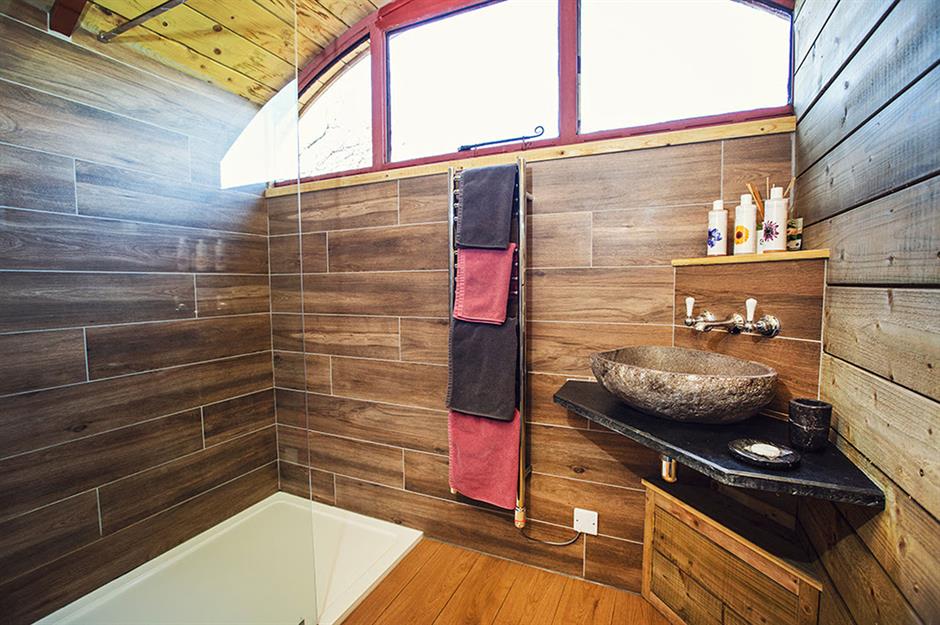
The smaller carriage has been converted into a walk-in shower room tiled in warm oak-effect wall tiles to keep the vintage look and feel of the conversion coherent. The two railway carriages are connected by a timber entryway to store outerwear, ready for trekking the breathtaking Brecon Beacons nearby.
To book a stay in this renovated train carriage, visit llanthonycastaway.co.uk.
Algie the builder's van
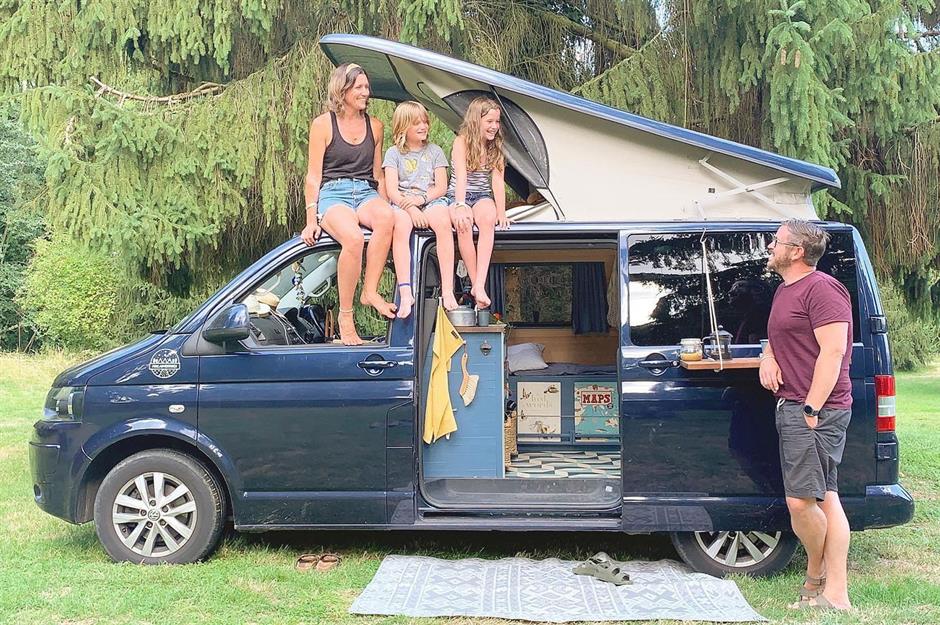
Heather Young and her husband bought a standard 2014 VW T5 Transporter van in 2017. The couple had dreamed of owning their own camper van for years, but didn't think it would happen – dreams can come true!
Heather posted on her blog Growing Spaces: "The van has been named Algie (short for Algernon) named after the 'LG' at the start of his number plate, and we are already besotted."
Sponsored Content
Algie the builder's van: before
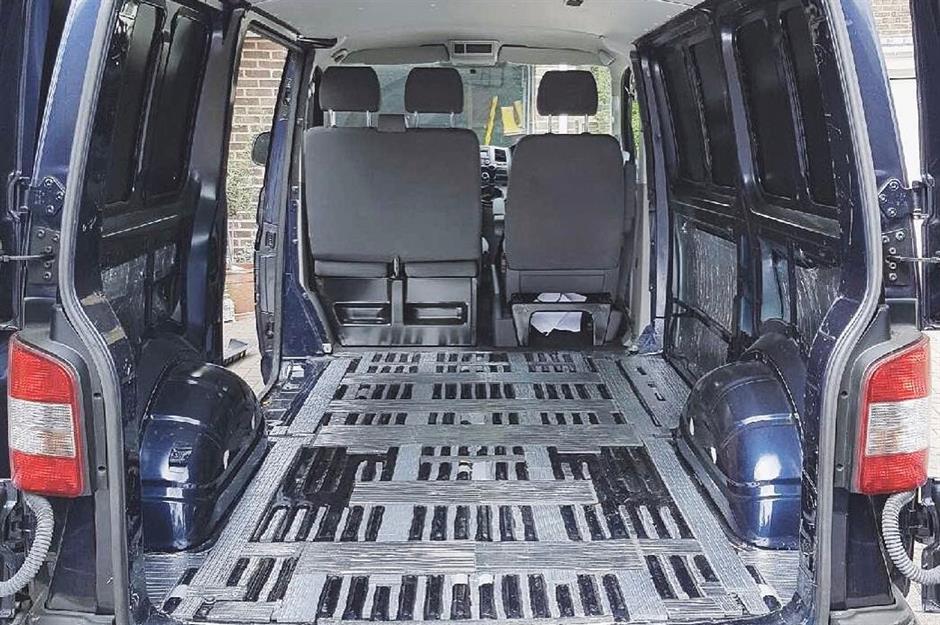
Windows were fitted, electrics wired in, and plumbing installed. The van was then insulated, sound-deadened, and plywood flooring was laid. Customisation such as adding rock and roll seating, which is when passenger seats click back to become a bed, and a pop-up roof-top means the van can sleep the family of four, plus their dog Lyra.
Heather's husband Ben focused on technical issues, while Heather, an interiors editor, was in charge of Algie's décor. Already having a Pinterest board full of ideas meant Heather had plenty of inspiration to work with.
Algie the builder's van: after
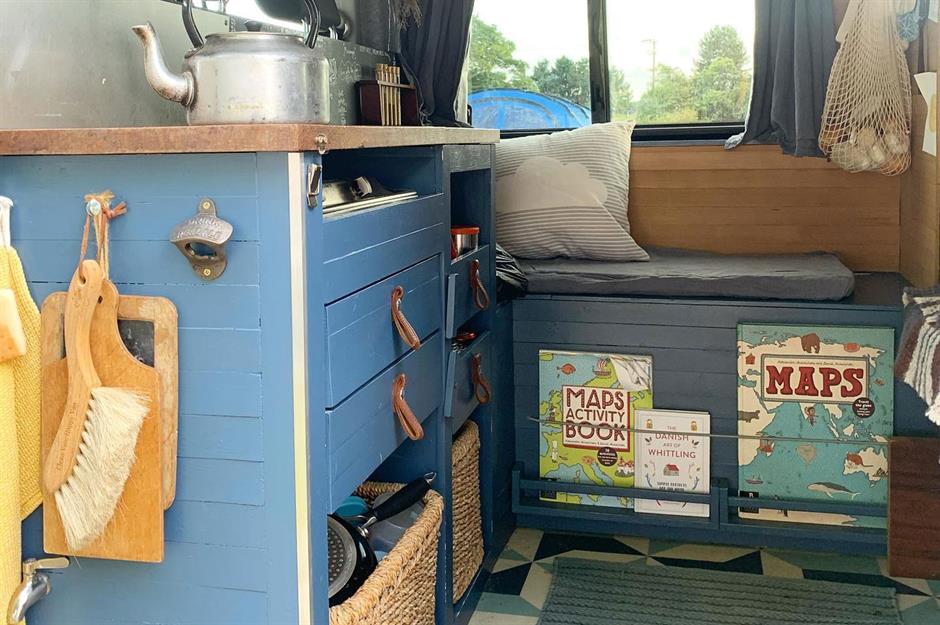
Transformed, Algie has a cosy and warm feel, and it's ideal for when the family head off on their travels around the UK and Europe. Heather says: "Our vision for the interior was to create something that didn't feel like your standard caravan or camper. We wanted to fit out the van in a style that's more us – so we channelled a rustic vibe with quirky modern details."
Every inch has been utilised; the lid of the bench seat lifts to access a chest fridge, and a ledge in front creates a front-facing bookshelf. The kitchenette has plenty of storage hooks and rattan baskets to keep cookware safe and contained while on the move.
Algie the builder's van: after
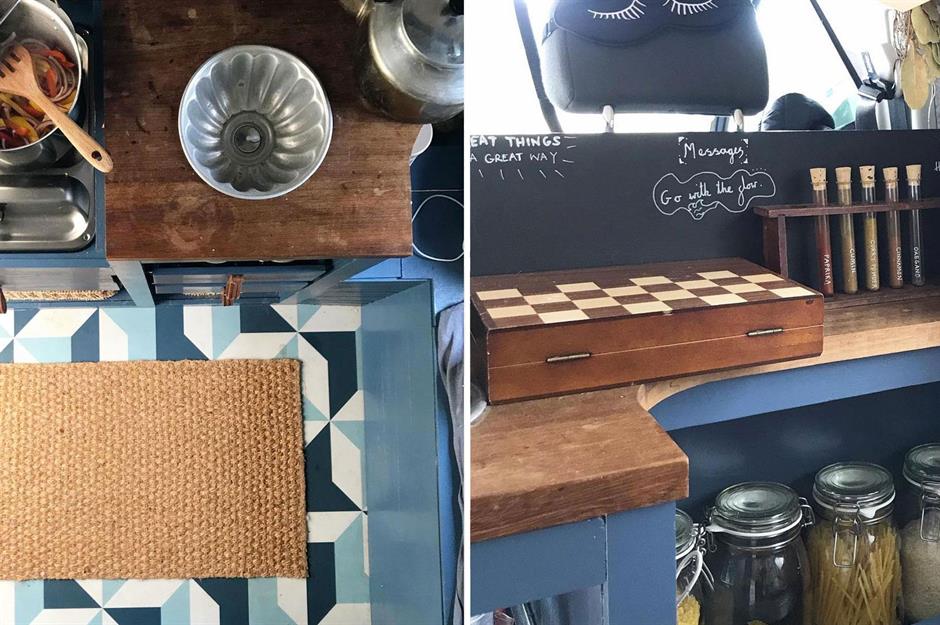
Algie is packed with personality throughout. The blue kitchen has a gas hob fitted under a liftable worktop, which used to live in a science lab at Eton College. The little sink is a vintage jelly mould with an added waste pipe, and the blackboard-painted splashback echoes the school college vibe with tongue-in-cheek humour.
The funky flooring is vinyl, and to keep the high-traffic area clean, Heather has added a budget-friendly IKEA doormat, which does the trick and looks the part.
Sponsored Content
Algie the builder's van: after
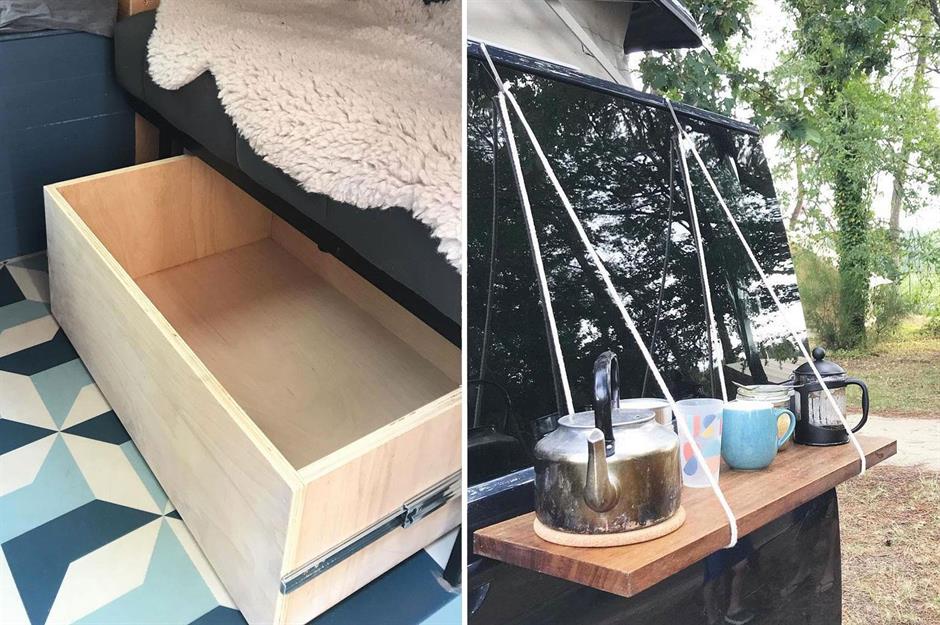
Well aware of the camper van's tiny footprint, Heather is obsessed with creating secret storage spaces for their small home.
Handy additions include an under-seat drawer, while a stylish removable shelf creates an easy alfresco breakfast bar or an evening drinks table for sipping under the stars.
To follow Algie on family adventures, visit @youngvanadventures
'99 Blue Bird school bus
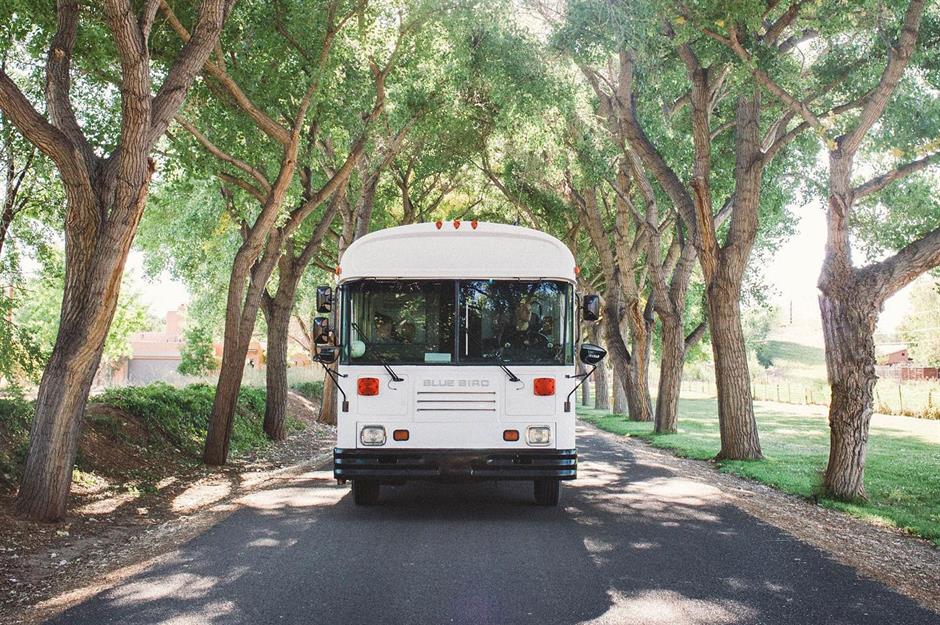
Ashley and Brandon Trebitowski, together with their children, once lived and travelled on a '99 Blue Bird school bus. Talk about living the dream!
Originally from Phoenix and Albuquerque, the family chose a lifestyle where they could up and leave whenever they wanted in the comfort of their own converted tiny home on wheels. Their first adventures took them through the Pacific Northwest.
'99 Blue Bird school bus: before
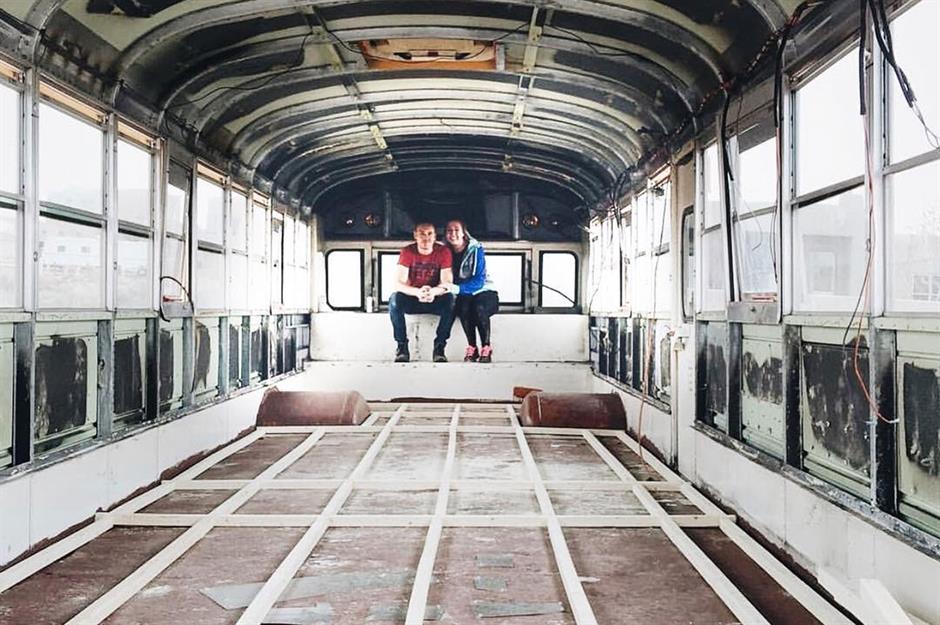
The couple bought the bus for £3,100 ($4.2k) from a church in Texas. They then spent approximately £25,900 ($35k) on renovating to make it self-sufficient.
Brandon owns a software company, while Ashley runs their family's digital marketing brand, and fortunately, both jobs could be worked remotely while homeschooling their children on the bus.
Sponsored Content
'99 Blue Bird school bus: after
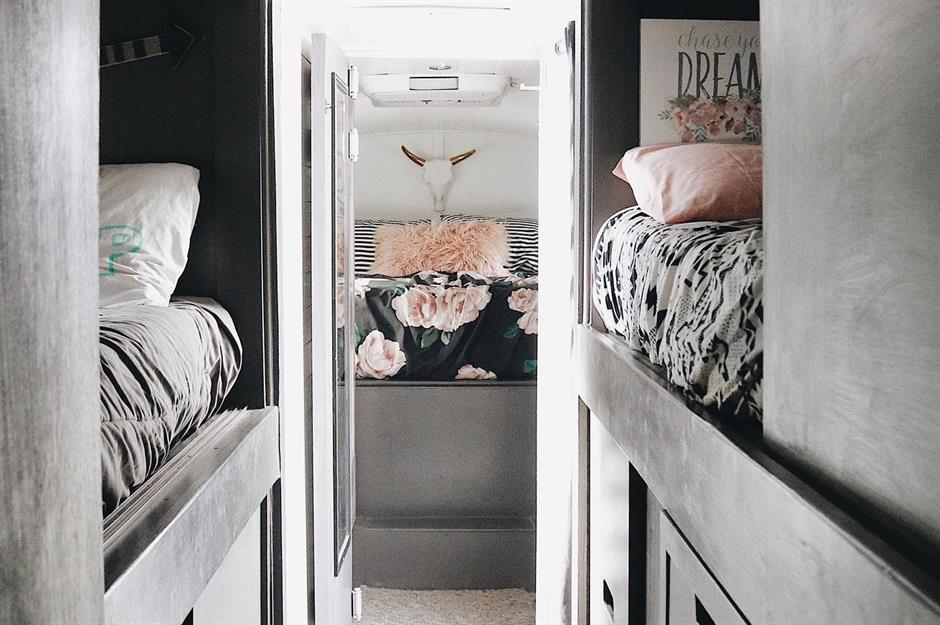
The bus has three cabin beds built into a walk-through bunk room that leads to the master bedroom with a king-size bed at the back of the bus.
When it came to fitting out their tiny home, Lowe's and Home Depot were the go-to stores for the wood for flooring and walls, while the kitchen fixtures were bought from Amazon.
'99 Blue Bird school bus: after
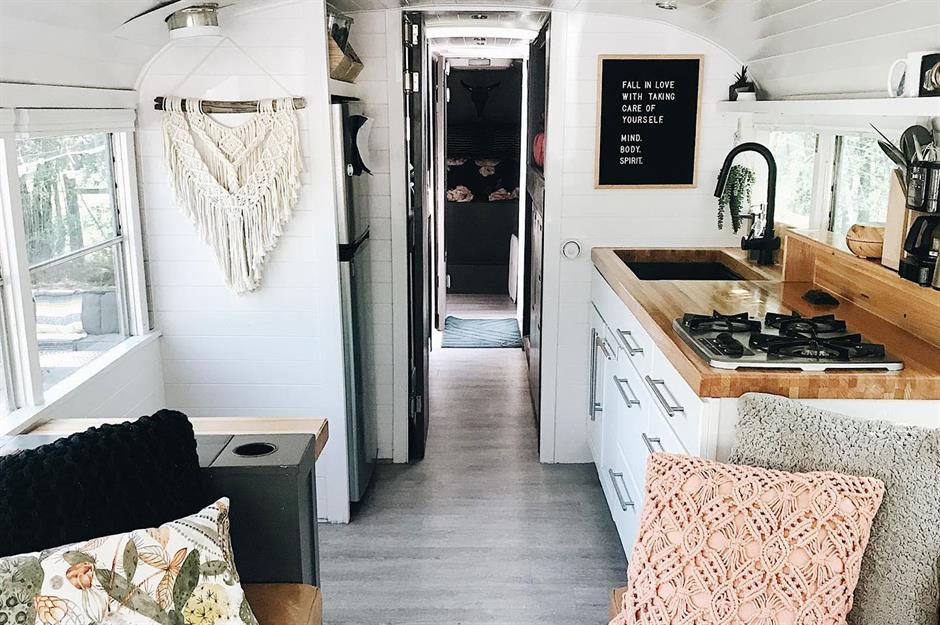
The single-unit kitchen has everything the family could need, including a three-burning hob and a large electric toaster oven. Most of the power comes from solar batteries, although there is also a hook-up for when staying at RV parks.
White-painted clad walls and plenty of windows maximise the sense of space in the compact 288-square-foot (26.8sqm) home.
'99 Blue Bird school bus: after
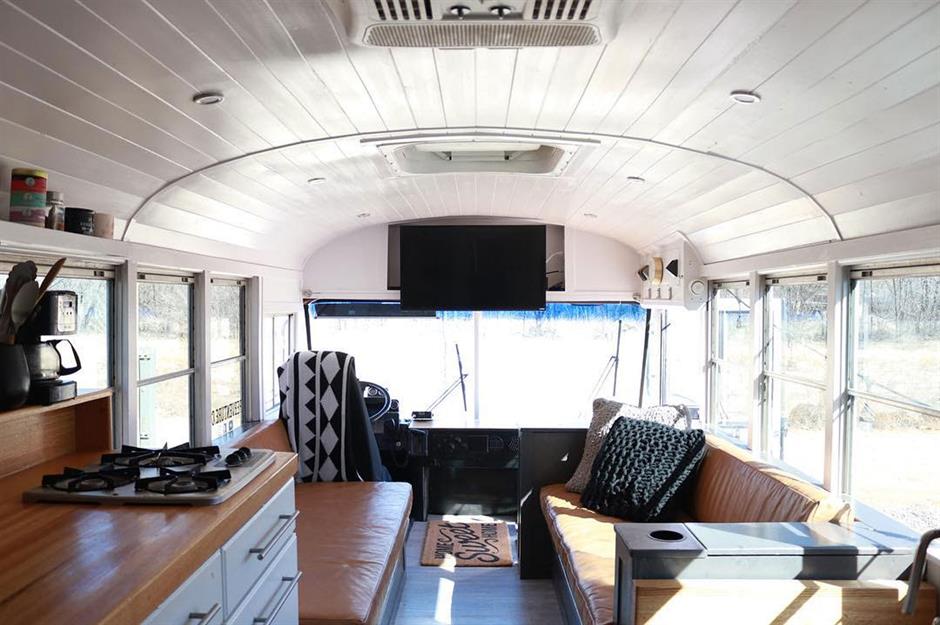
The front of the bus offers a living area with two warm-toned brown benches, and a TV is set just above the driver's cab.
After travelling for a while, the family turned the Blue Bird into a homestead while a new conventional home was being built. And although the family no longer live on the bus, Ashley recently said on her Instagram feed: "The bus has been the best life so far."
You can see more of their 'skoolie' conversion at @trebventure.
Sponsored Content
Travis the transit
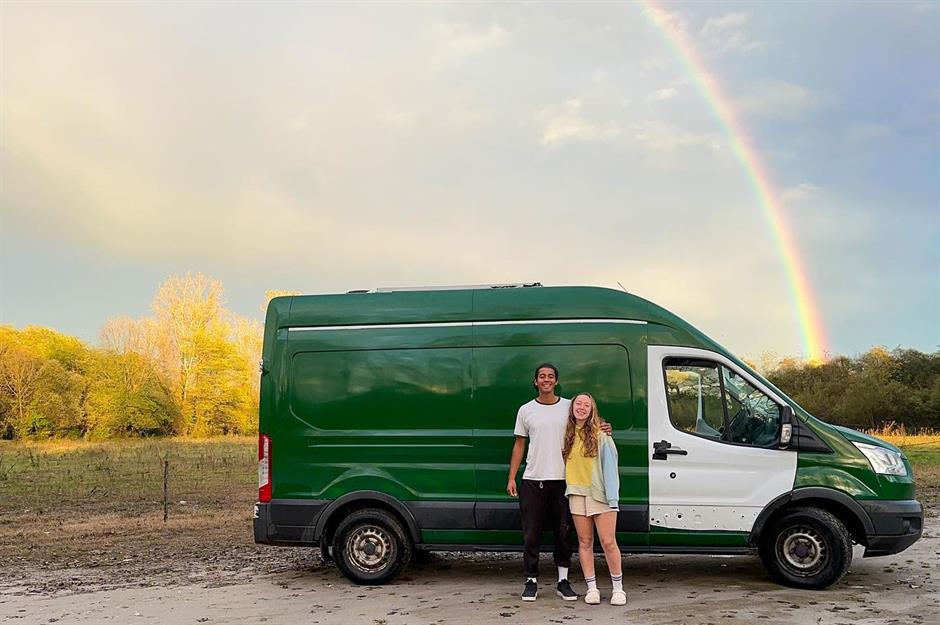
Young couple Em and Kyle have the world at their feet thanks to their beloved travelling transit van named Travis or @transit_travis.
The Ford Transit LWB cost £7,000 ($9.4k) to buy, and the pair then spent £3,000 ($4k) customising and renovating. The couple describes their camper interior as "homemade and green".
Travis the transit: before
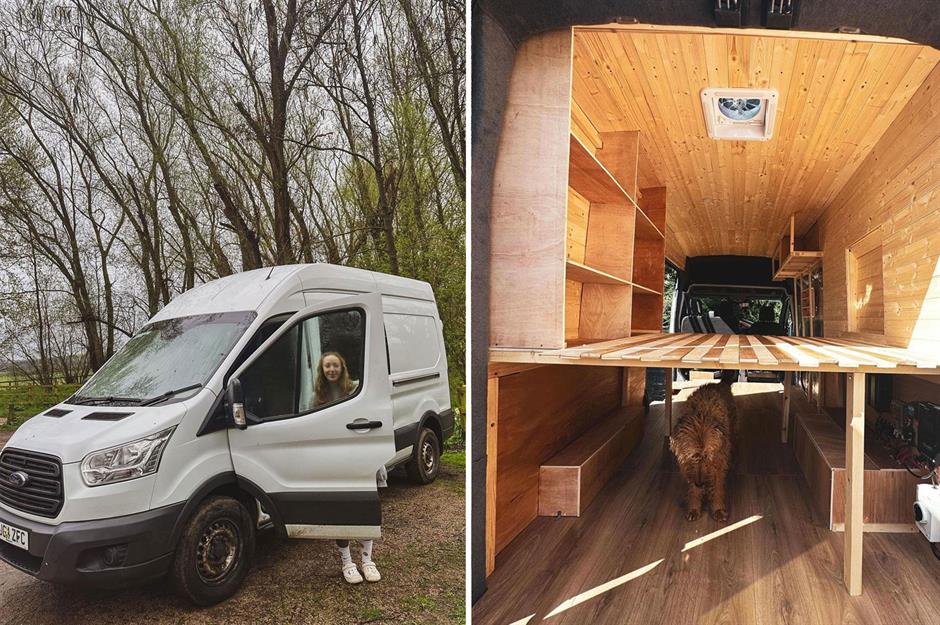
The couple have proved you don't need a huge budget if you have a dream. Em and Kyle soon set to work, cleaning, preparing, and creating windows. This, they explain, was the hardest and most tiring part of the project. Next came insulating, adding floors and walls. Other jobs included wiring and having the exterior wrapped in green.
Em and Kyle learned a lot online and from the #vanlife community. Other practical additions to Travis include an extractor fan, making the front seats reversible, installing a diesel heater, and adding a water tank that, once filled, lasts for a week.
Travis the transit: after
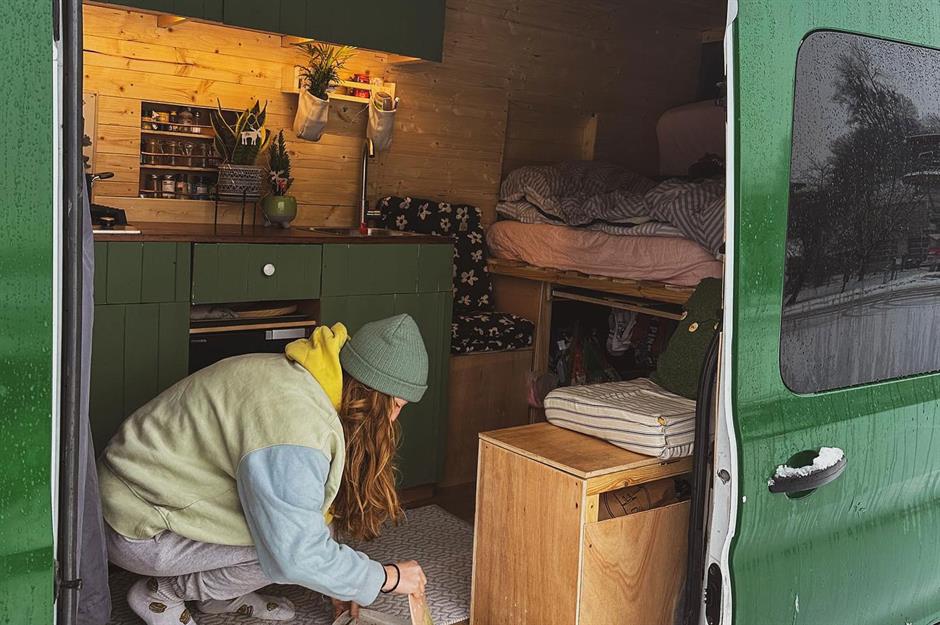
Travis is now a fully functioning motorhome that Em and Kyle comfortably use to explore Europe. Their favourite place so far has been North Macedonia.
Inside, the gorgeous green décor continues. Natural-toned cladding ties into the coherent nature theme of the cosy organic space. There is secret storage everywhere, and housework, as you can imagine, doesn't take long!
Sponsored Content
Travis the transit: after
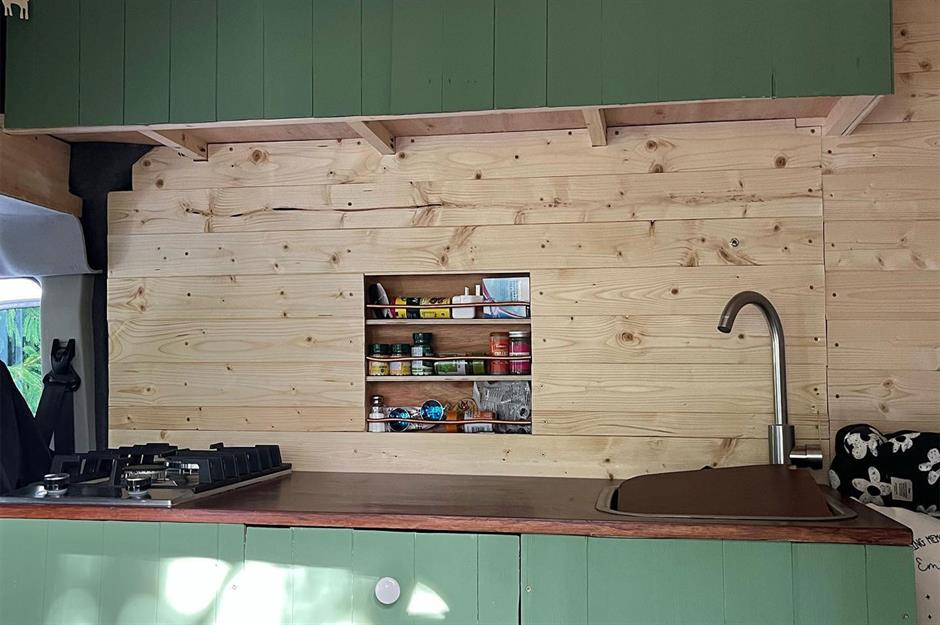
The kitchen frame is made from wood batons all pocket-holed in place. The cupboards are made from 12mm (0.5in) ply and painted a striking shade of forest green. The single-wall kitchenette has everything they need. "It's not perfect, but we are so happy with it. Fridge, hob, sink, and plenty of chopping space. Love that!" Says Em on their Instagram page.
Kyle designed and installed a cute recessed spice rack to inspire cooking on the two-hob burner. Task lighting is hidden behind the upper cabinetry to streamline the look.
Travis the transit: after
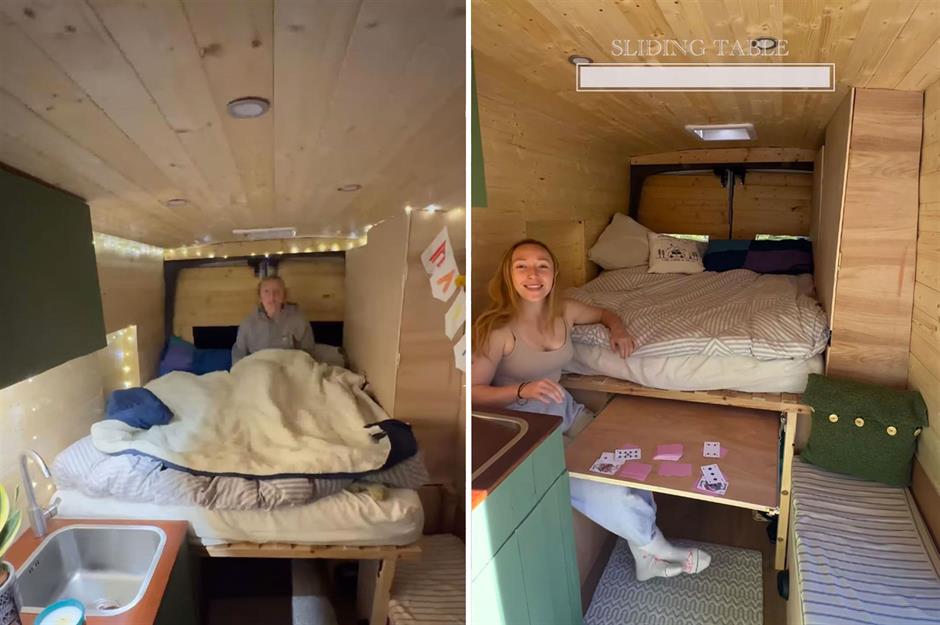
The pullout bed is a major space saver. Kyle explains: "The best part was designing the sliding bed. As we were trying to be efficient with the space, it was very satisfying when it was done."
When the bed slides away, another layer pulls out from beneath and becomes the dining and games table. What a cool way to squeeze in an eating space.
Love this? Take inspiration from more amazing converted tiny homes
Comments
Be the first to comment
Do you want to comment on this article? You need to be signed in for this feature