Mid-century modern masterpieces across America
Marvellous mid-century mansions
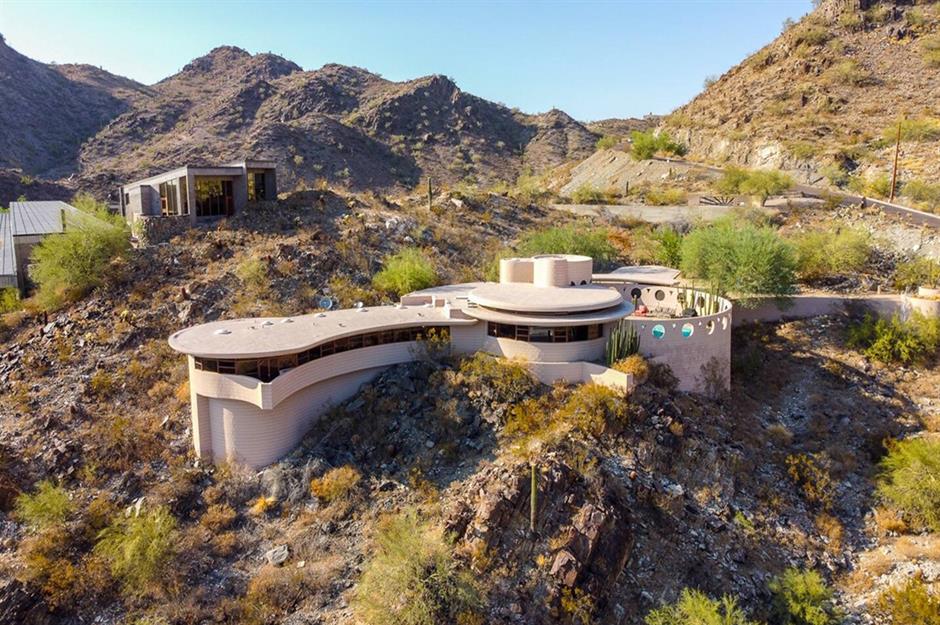
Sharp lines, sweeping curves, exposed materials, and jaw-dropping design make mid-century modern residences some of the most sought-after on the property market.
From Frank Lloyd Wright to John Lautner, we've compiled a list of the most awe-inspiring mid-century modern homes across America, each highlighting why, more than half a century later, we're still obsessed with this iconic architectural style.
Click or scroll to take a tour...
Fallingwater, Fayette County, Pennsylvania
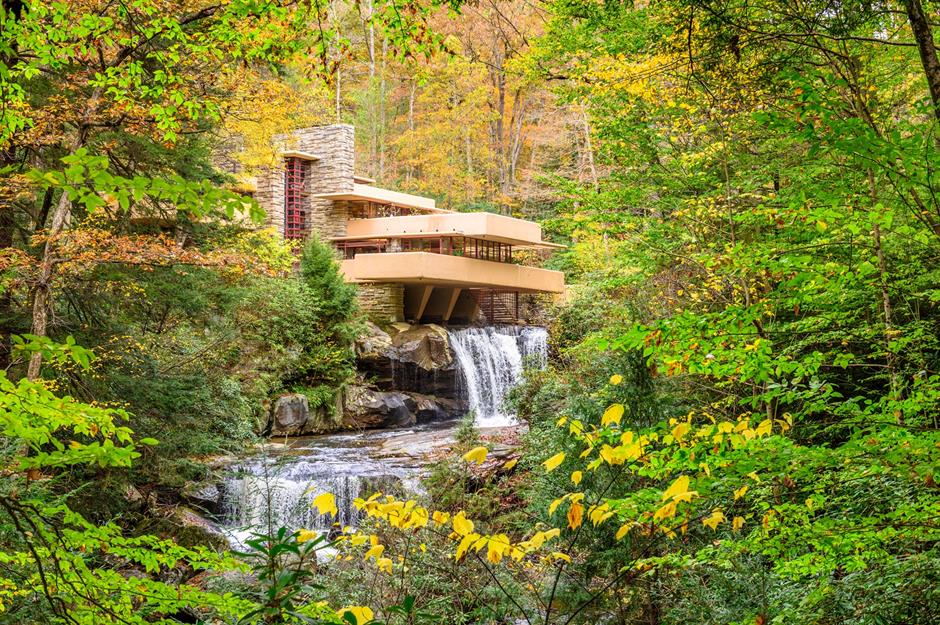
Arguably one of the world's most famous mid-century homes, Fallingwater was designed in 1935 by the visionary mid-century architect, Frank Lloyd Wright. The house not only showcases the beauty of the natural world but also demonstrates Wright's passion for organic architecture.
The house was designed for the Kaufmanns, a prominent Pittsburgh family. They purchased land next to the Bear Run waterfall in Pennsylvania and hired Wright to craft a home that would "physically and spiritually embrace the natural world".
Fallingwater, Fayette County, Pennsylvania
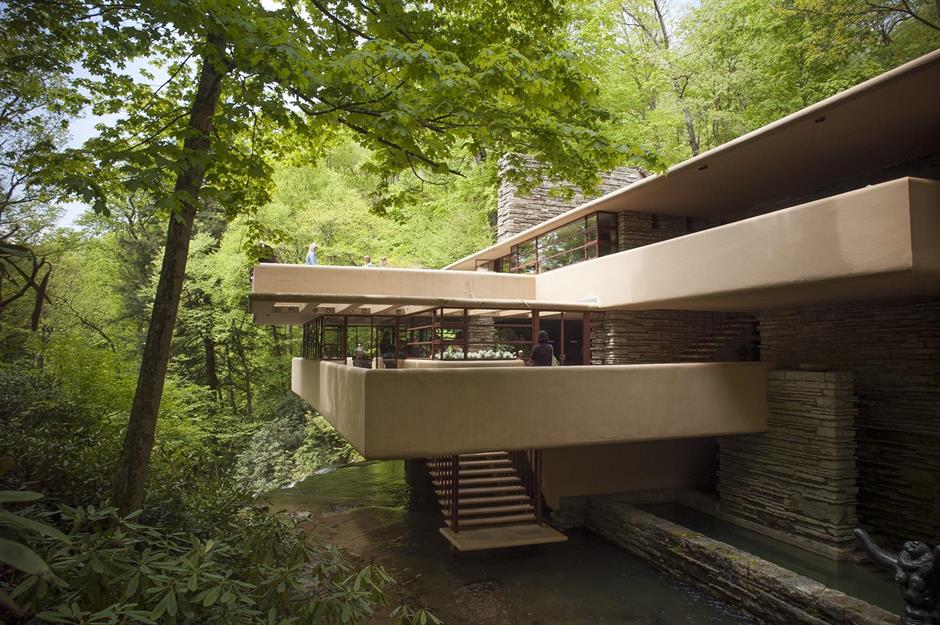
The Kaufmanns’ love for the area inspired Wright to imagine a residence that, instead of sitting next to the waterfall, would sit directly on top of it, with the water flowing naturally beneath its elevated foundations.
The waterfall drops 1,430 feet (436m) in elevation across a three-mile (4.8km) course, so Wright chose the most dramatic of these falls to position the house. Incredibly, Wright designed the dazzling residence in a matter of hours.
Sponsored Content
Fallingwater, Fayette County, Pennsylvania
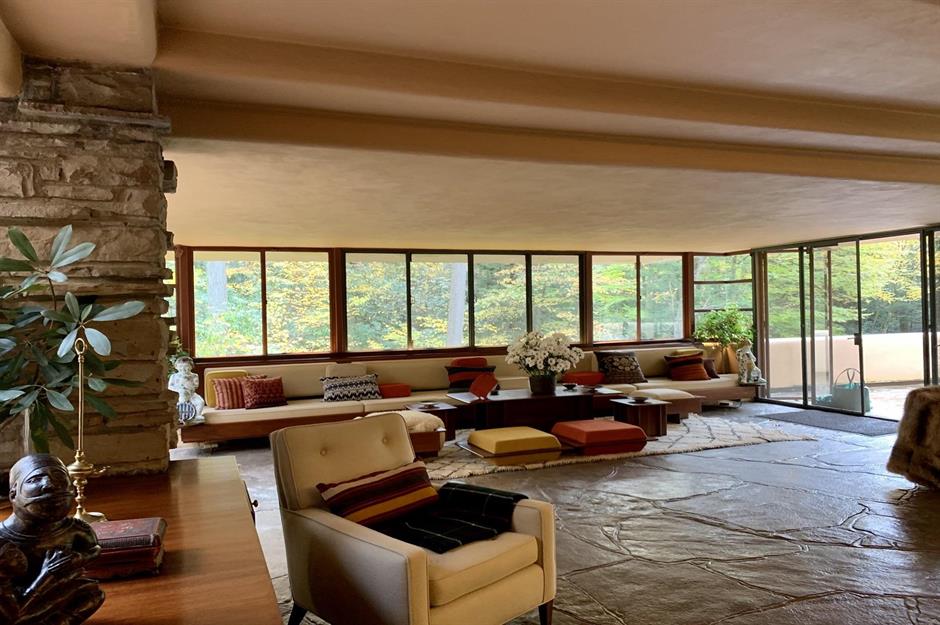
The 9,300-square-foot (864sqm) house was estimated to cost $35,000 (£25.8k). However, the total construction ended up at approximately $148,000 (£109.2k), with an additional $11,300 (£8.3k) in architect's fees.
Internally, Wright also opted to reference the natural landscape outside, with low ceilings, exposed rock elements, and sandstone floors. Extensive windows frame magnificent scenery, while glass doors open up many of the rooms to the home's endless terraces, some of which are positioned directly over the water.
A. Quincy Jones masterpiece, Pasadena, California
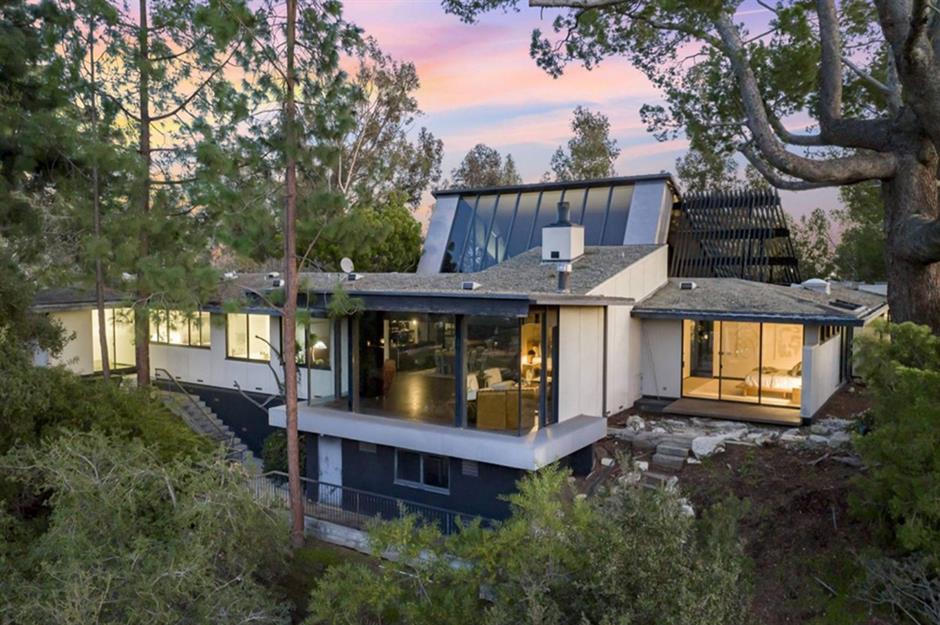
A. Quincy Jones might not be as well-known as Frank Lloyd Wright, but he was one of America's most prolific mid-century modern architects. In fact, he played a role in over 5,000 structures in California, including churches, university buildings and, of course, residential homes.
This property was designed by Jones in 1973, according to TopTenRealEstateDeals.com, and it's by far one of his most exciting. Located in the heart of the Californian city of Pasadena, the pad will truly take your breath away. Let's look inside...
A. Quincy Jones masterpiece, Pasadena, California
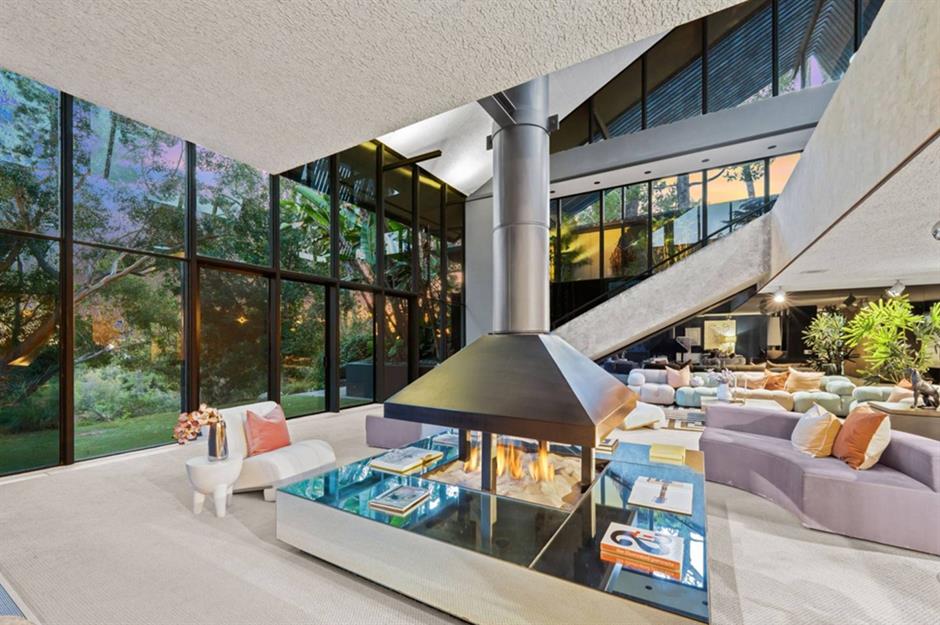
Measuring 7,141 square feet (663sqm), the mid-century masterpiece has a seamless indoor-outdoor flow, thanks to walls of sliding glass doors. The glazing also frames views of the garden and surrounding mountains.
The two-storey home features an open-plan main level, with seriously awe-inspiring living spaces. There's an expansive central atrium, a stunning chef’s kitchen and a gorgeous lounge with a soaring ceiling and a show-stopping fireplace.
Sponsored Content
A. Quincy Jones masterpiece, Pasadena, California
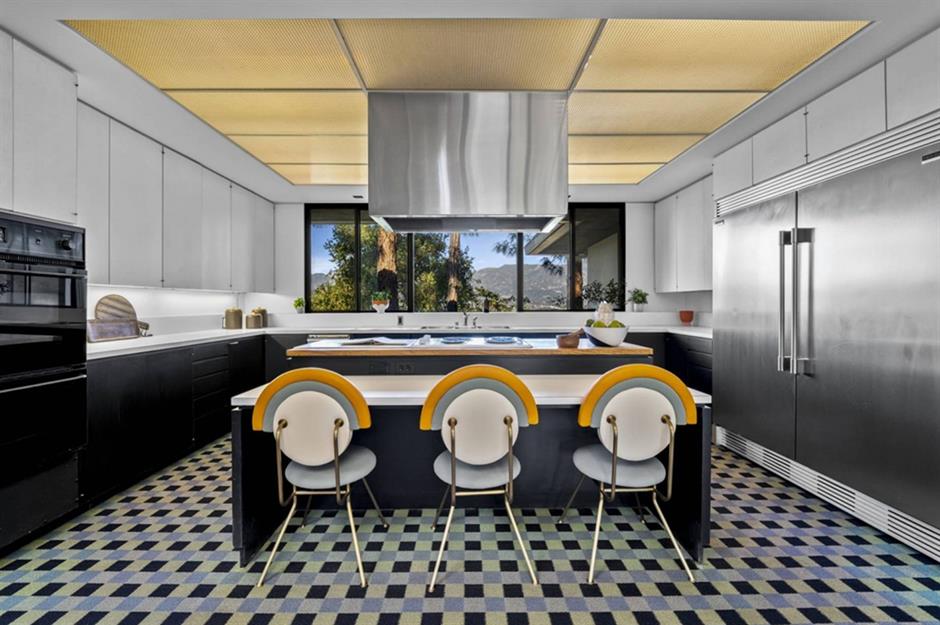
The primary bedroom suite offers a private terrace, a spa-like bathroom, and wrap-around windows. As for interior design, the home is decorated with bright white walls that contrast against hardwood floors, terrazzo accents, sleek stainless steel, and mirrored details.
The pad was apparently designed as a party house for a philanthropist couple, and it isn't difficult to believe. In early 2023, the property hit the real estate market for $6.8 million (£5m), with the listing agents calling it an “iconic piece of post-mid-century modernism".
Bob Hope’s UFO home, Palm Springs, California
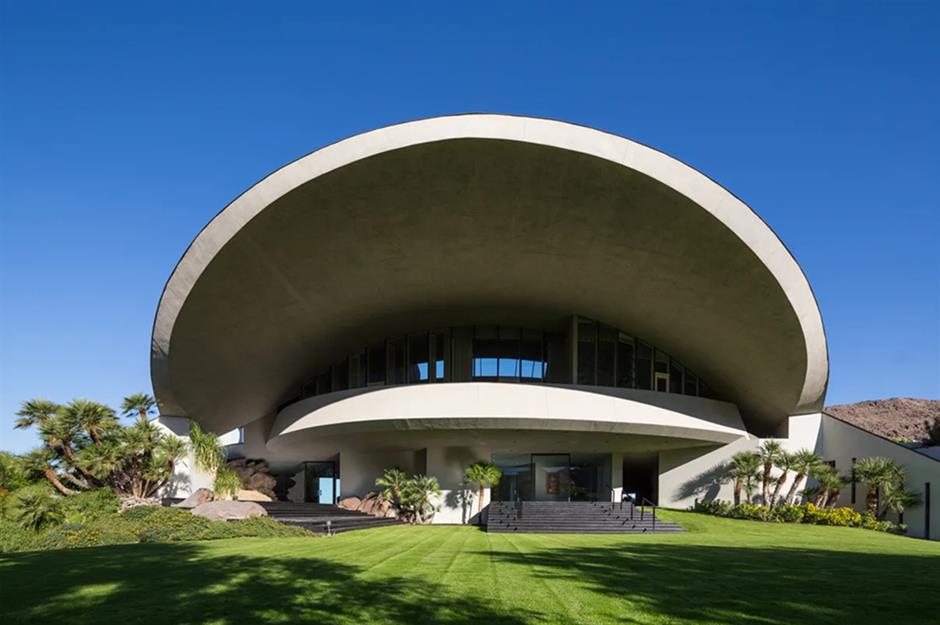
Palm Springs is known as a hotbed for mid-century homes, and this one might just be the most famous. Completed in 1973, the dazzling 23,000-square-foot (7,010sqm) property was designed by iconic modernist architect John Lautner for the legendary comedian Bob Hope and his wife Dolores.
The residence was the largest and most ambitious that Lautner ever designed, but according to TopTenRealEstateDeals.com, by the time it was finished, he actually no longer claimed it. That's because Dolores reportedly made so many changes to his original plans that it no longer reflected his vision.
Bob Hope’s UFO home, Palm Springs, California
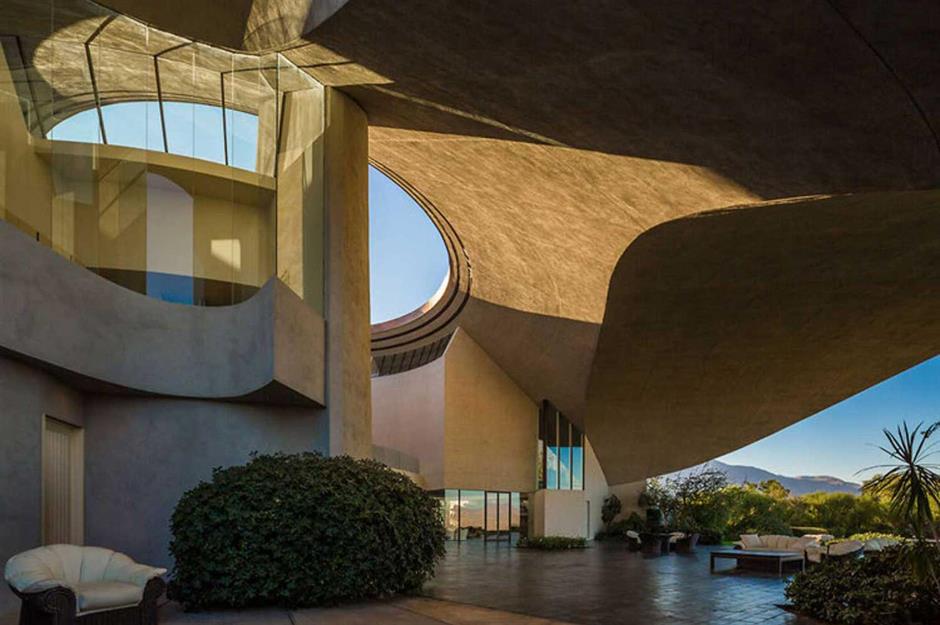
Constructed from steel, concrete, and glass, the one-of-a-kind residence features a futuristic curved copper roof, with huge openings in it that frame views of the sky. Glass doors connect the home's sheltered terraces with the spacious interior.
Inside, you'll find characterful living spaces, as well as a spa with a greenhouse wall, six bedrooms, and 13 bathrooms. There's an indoor and outdoor pool, a pond, a putting green, and a tennis court.
Sponsored Content
Bob Hope’s UFO home, Palm Springs, California
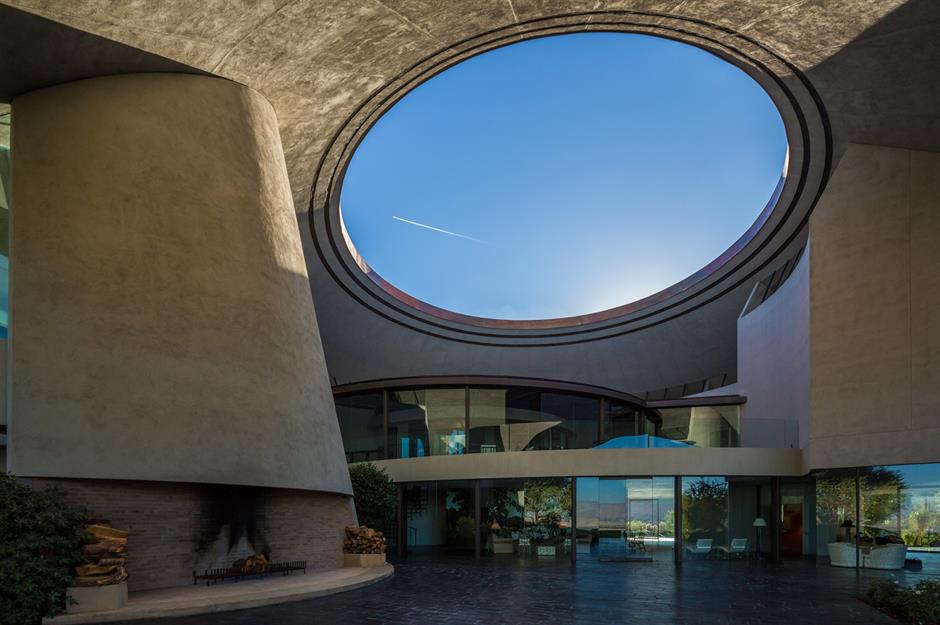
Bob Hope sadly passed away in 2003, aged 100, but during the height of his career is said to have used the home to entertain high-profile guests, including the likes of Frank Sinatra and Bing Crosby.
The home appeared on the market in 2013 for $50 million, the equivalent of $69.5 million (£51.3m) in today's money, but the price was dropped a year later to $25 million (£18.4m). It remained on the market until 2016, when billionaire businessman Ron Burkle purchased it for a reported $13 million (£9.6m). And this isn't the only iconic home that Burkle has bought...
Cornwell House, Hawaii County, Hawaii
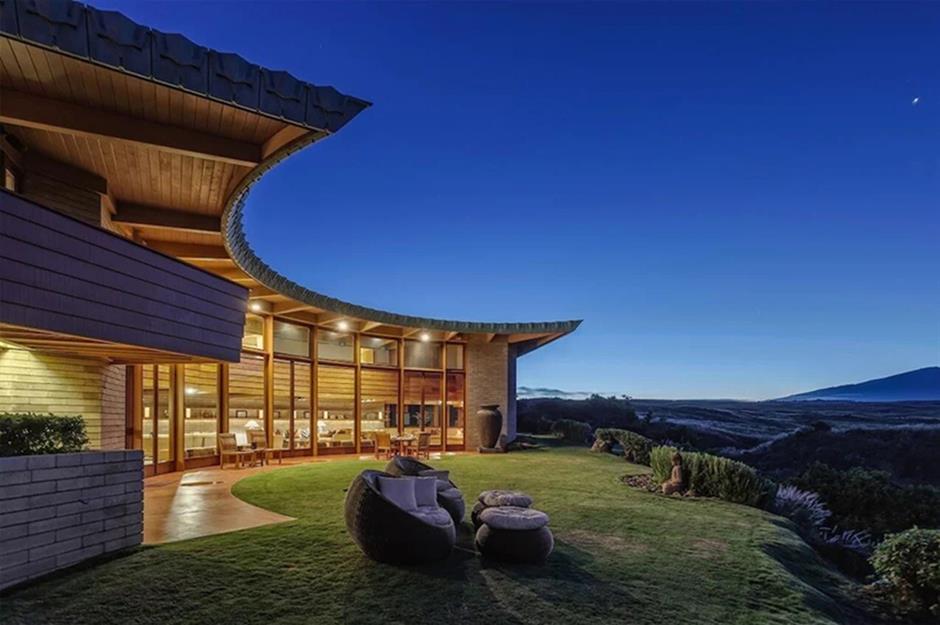
Built into a hill and elevated over the Waiaka Stream, this remarkable home is the only one in Hawaii that was designed by Frank Lloyd Wright.
Known as Cornwell House (or the Sandy Simms House), the property was crafted not only to suit its occupants, but to sit in perfect harmony with its environment – something that Wright took incredibly seriously.
Cornwell House, Hawaii County, Hawaii
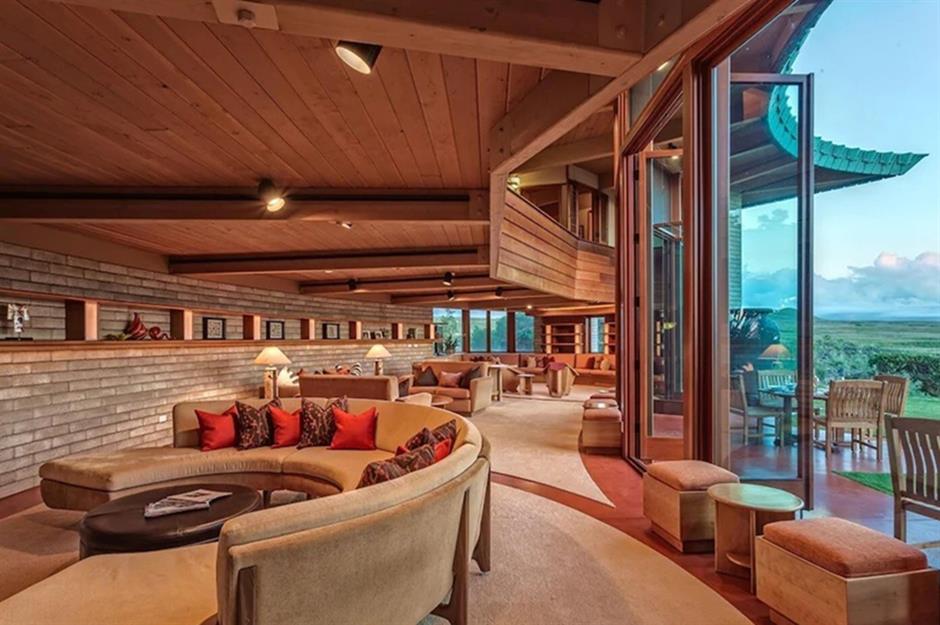
The house was originally conceived for the Cornwell family and was meant to be built in Pennsylvania. However, many years later, in 1995, the property was brought to life in Hawaii.
It was meticulously built to Wright’s original plans, and architect John Rattenbury was instrumental in bringing the house to fruition. Boasting Wright’s signature passive solar hemicycle structure, the residence features a second floor that appears to float over the curved living space below.
Sponsored Content
Cornwell House, Hawaii County, Hawaii
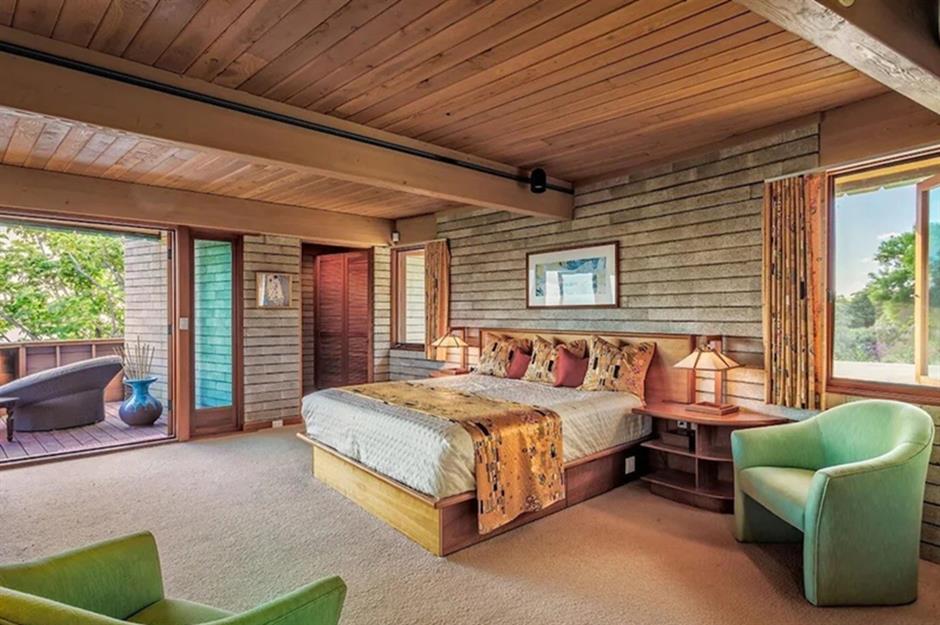
Framing jaw-dropping scenery, every room benefits from floor-to-ceiling glass. From rounded walls and timber panelling, to Cherokee red concrete floors and licensed reproductions of original Wright-designed furniture, the property appears frozen in time.
The free-flowing interior plan includes a lounge, a kitchen, a dining area, and three bedrooms. The master suite has its own private bathroom and balcony. Fancy staying here? It's available to rent via Host Unusual.
Pierre Koenig's final masterpiece, Santa Monica, California
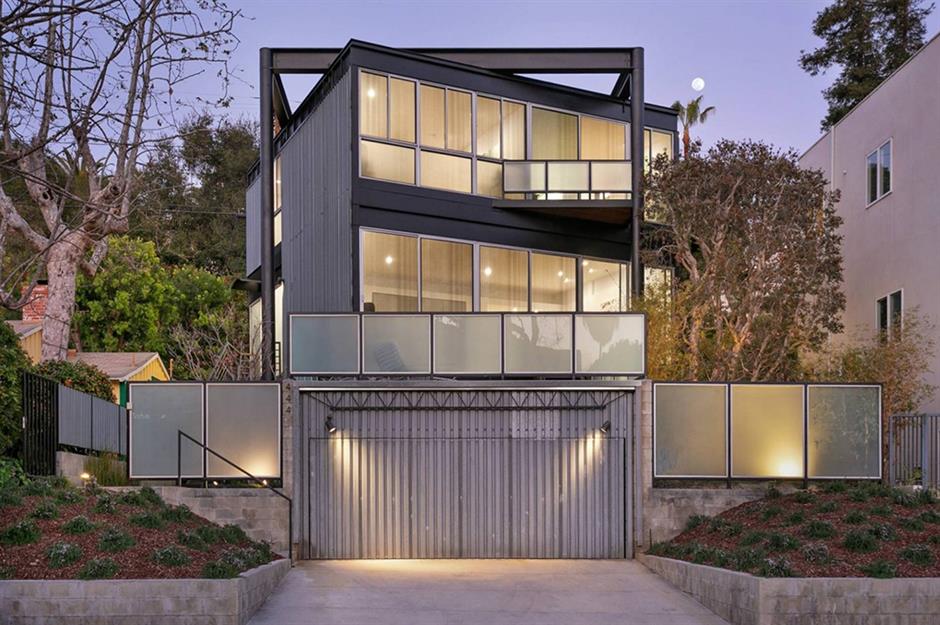
Pierre Koenig remains one of the most celebrated architects of the mid-century modern movement and he designed some of the most exciting homes in Southern California during his career.
Completed in 1994, this striking geometric home was Koenig’s final project and was named Schwartz House. Very different to the styles of Wright and Lautner, the property has bags of kerb appeal.
Pierre Koenig's final masterpiece, Santa Monica, California
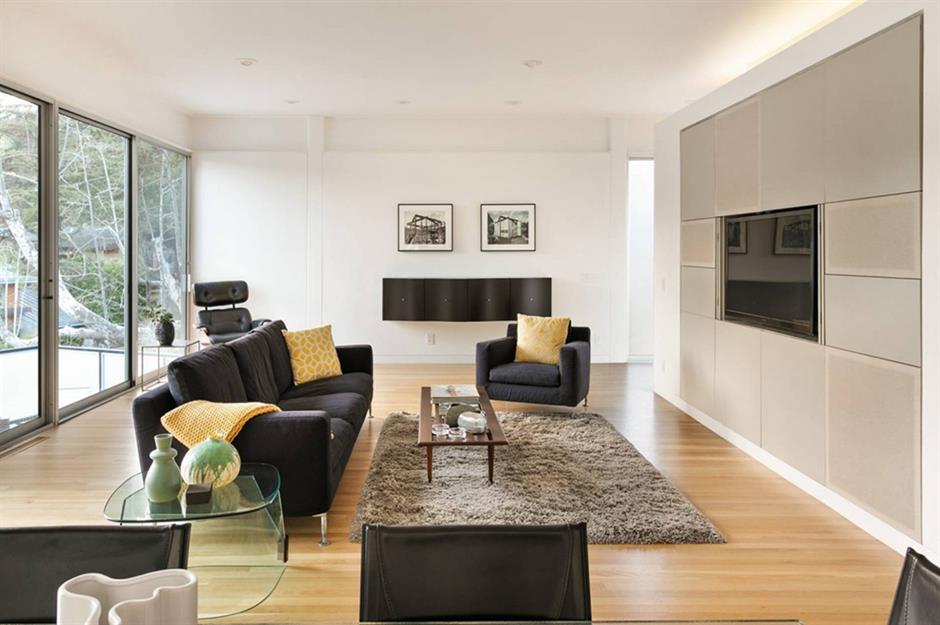
The home is located in Santa Monica and sits on four structural steel columns, designed to minimise the building’s impact on the surrounding environment.
The residence also sits at an angle, rotated 30 degrees from the framework, to capture maximum sunlight and make the most of cooling sea breezes. Defined by stark lines, exposed steel framing, and floor-to-ceiling glass, this property looks like it was designed yesterday.
Sponsored Content
Pierre Koenig's final masterpiece, Santa Monica, California
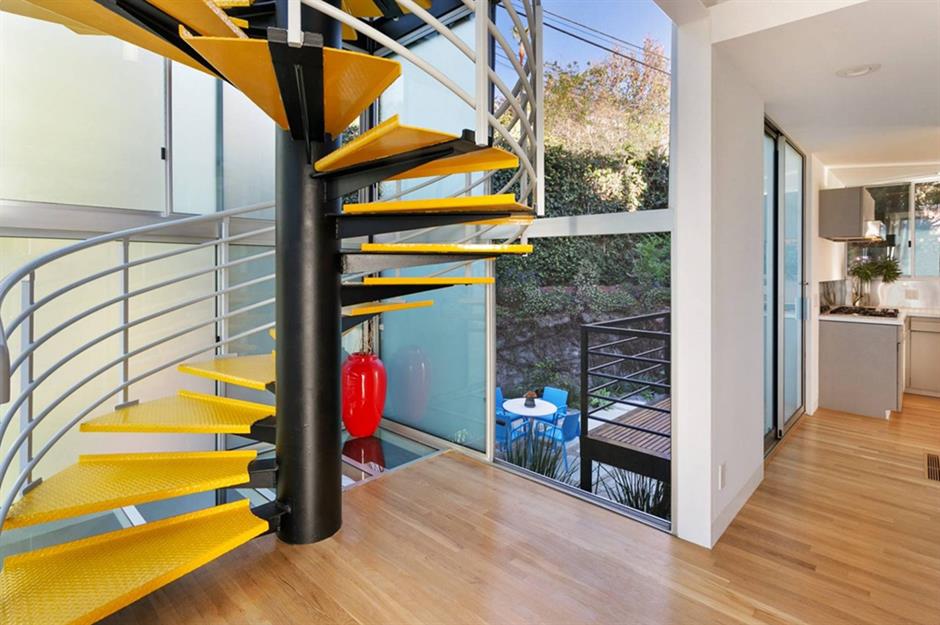
Spanning 2,380 square feet (221sqm), the house blends blonde hardwood floors and white walls with expanses of glass. A spiral yellow staircase connects the home’s three floors, where you'll find an open-plan living room, a dining area and a kitchen, as well as four bedrooms, three bathrooms, and a guest suite with its own entrance.
In January 2024, Koenig’s final masterpiece hit the market for $4.6 million (£3.4m). We can't help but think that's a bit of a bargain.
Fawcett Farm, Los Banos, California
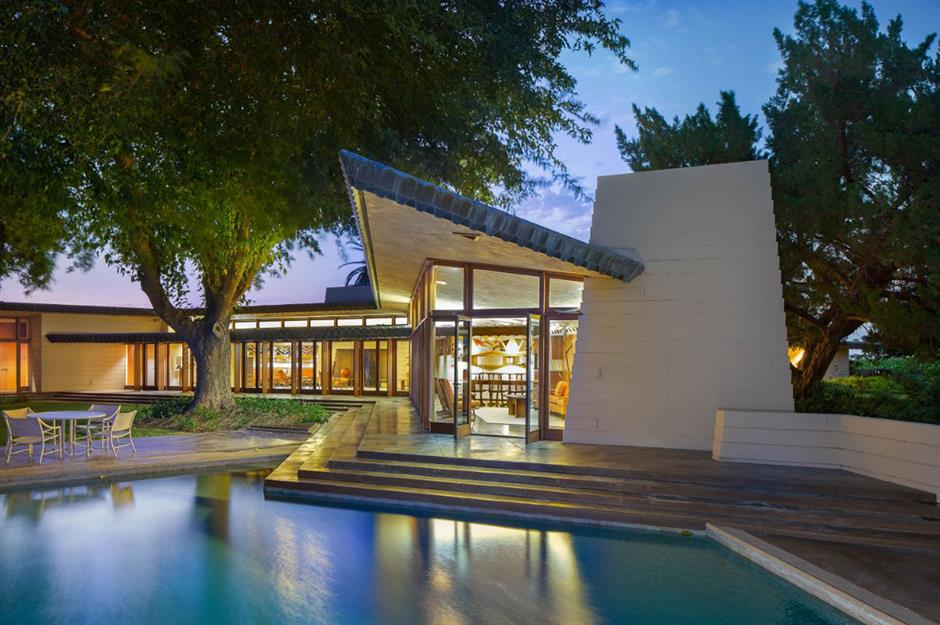
Known as Fawcett Farm, or the Randall Fawcett House, this 76-acre (30.8ha) ranch in Los Banos is one of Frank Lloyd Wright's final projects. The Usonian-style home blends elements of mid-century modern design with the iconic architect's Prairie School, characterised by overhanging eaves, flat roofs, and horizontal lines thought to reflect America's native prairie landscape.
Fawcett Farm, Los Banos, California
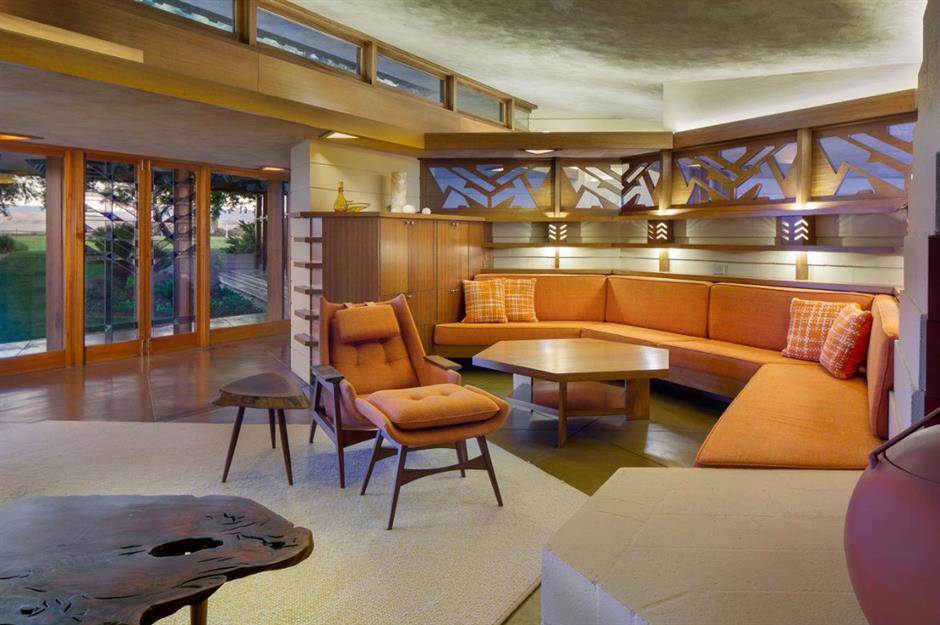
The 4,000-square-foot (371.6sqm) home was completed in 1961, two years after Wright's death. It was designed for football star Buck Fawcett and his wife, who built the house themselves from Wright's plans.
The main residence features open-plan living, dining, and family areas featuring classic mid-century wooden built-ins. There are also seven bedrooms, six bathrooms, and a kitchen, plus a semi-attached small museum, a workshop, a swimming pool, and a Japanese garden.
Sponsored Content
Fawcett Farm, Los Banos, California
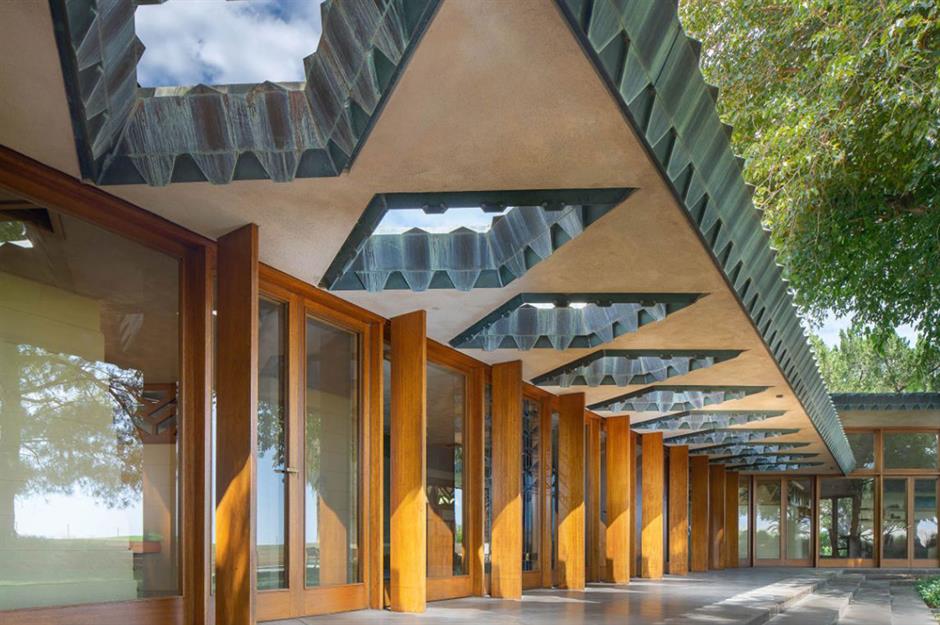
Having been meticulously preserved and restored by Wright's grandson, Eric Lloyd Wright, Fawcett Farm was placed on the market in August 2022 for $4.3 million (£3.2m), according to TopTenRealEstateDeals.com.
A year later, the price was dropped to $3.8 million (£2.8m), but it wasn't until November 2024 that the spectacular ranch sold for $3.1 million (£2.3m), according to Realtor.com records.
Frank Lloyd Wright's last home, Phoenix, Arizona
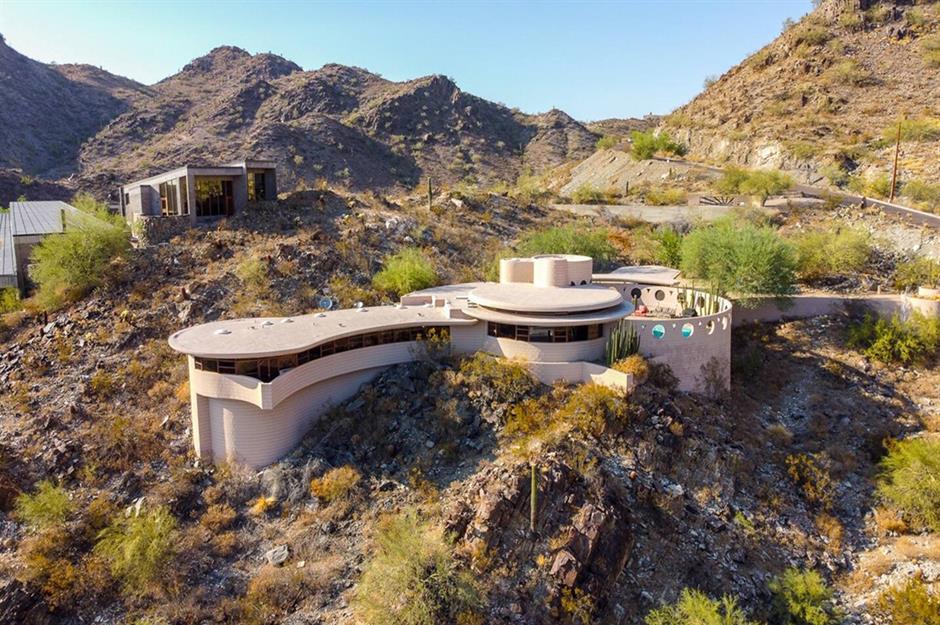
Designed in early 1959, this was the final residence by Frank Lloyd Wright. Located in Phoenix, Arizona the Circular Sun House was one of only 14 circular homes designed by the architect, out of the 1,000-plus he created over the course of his 70-year career. Sadly, Wright never lived to see its completion, passing away later the same year at the age of 91.
Also known as the Norman Lykes House, the 3,095-square-foot (288sqm) property is laid out in overlapping concentric circles, designed to emulate the undulations of the surrounding mountains.
Frank Lloyd Wright's last home, Phoenix, Arizona
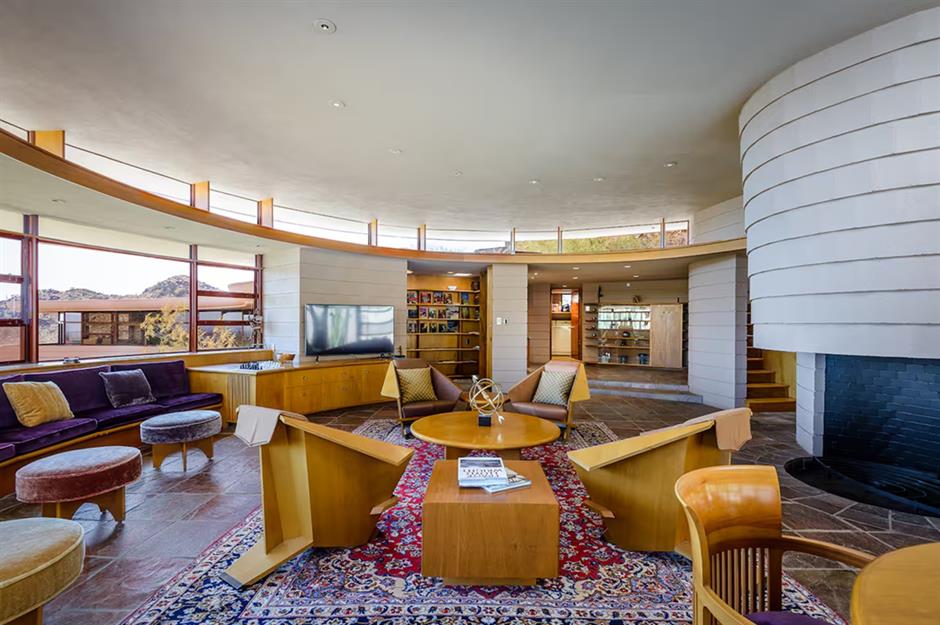
Glass doors connect the home's interior with expansive patios and a spectacular semi-circular pool, all with unobstructed views of Palm Canyon and the city below.
The home’s expansive entertaining spaces radiate warmth, with jewel-toned furnishings, Philippine mahogany-clad walls, and ample sunlight pouring in. Wright famously designed a unique fireplace for each of his homes, and in this one, a huge inverted stone fireplace is the showpiece of the living room.
Sponsored Content
Frank Lloyd Wright's last home, Phoenix, Arizona
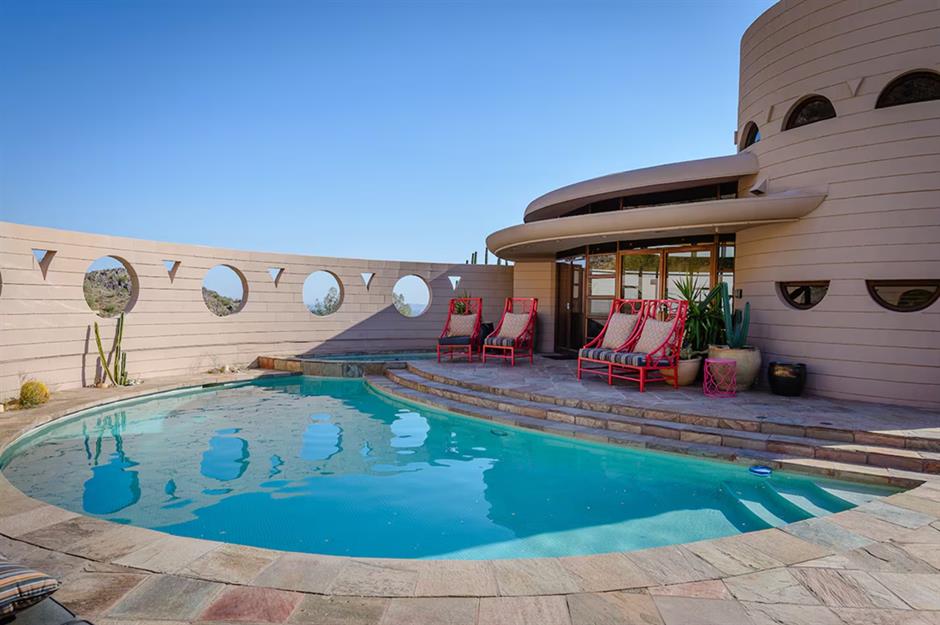
The home was originally built as a five-bed, but it was later restored in 1994 by Wright's apprentice, John Rattenbury. Today, it offers three bedrooms, three bathrooms, an office, a library, and a media room.
The home sold in October 2019 for $1.7 million (£1.3m). In early 2023, it was relisted for five times that amount, a cool $9 million (£6.6m). Now, it's one of the world's coolest Airbnb listings.
Loved this? Take a tour of more architectural masterpieces
Comments
Be the first to comment
Do you want to comment on this article? You need to be signed in for this feature