"We built our dream home in our back garden"
This couple turned an overgrown garden into a modern eco home
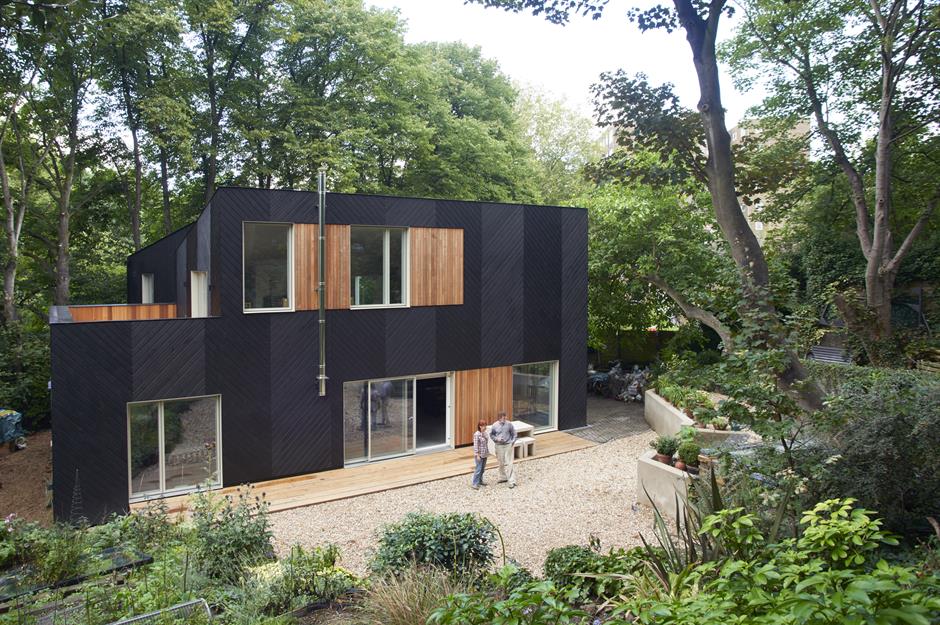
When Terry and Mickey Green purchased an old Victorian house in 1991 in East London in the UK, one of the key attractions was the large patch of overgrown land that came with it.
After building a modest art studio on the site, the couple realised how much potential the garden plot had. Their dream of building a home on the acreage was born, but it would take more than two decades to come to fruition.
Click or scroll on to discover how the couple transformed their back garden into an incredible eco-friendly house.
Self-build aspirations
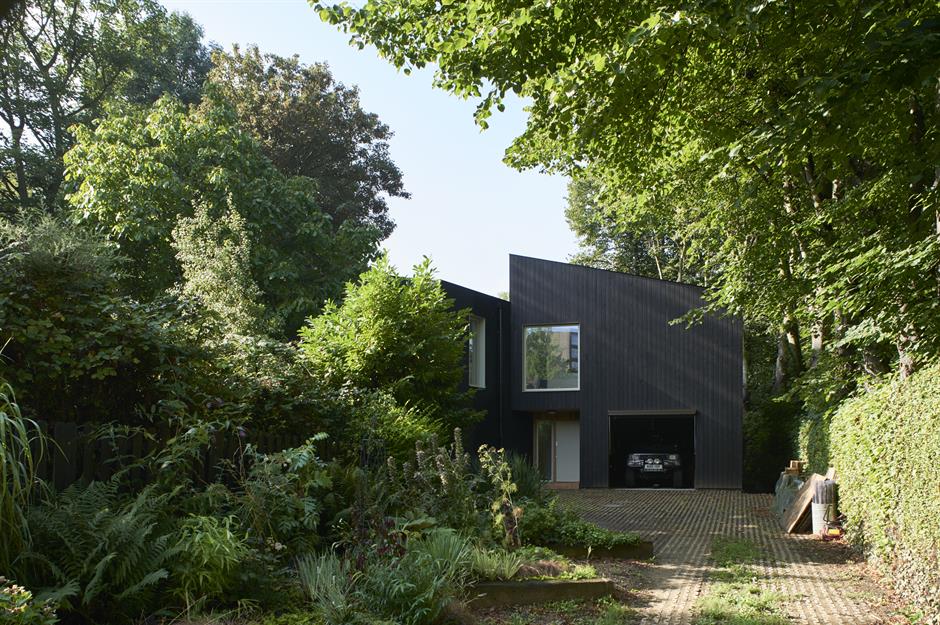
The Greens harboured their self-build aspirations for 25 years, held back by the narrow access to their garden and the belief that they’d never get planning permission.
However, when they learnt about package home provider Facit Homes, they decided to put their plans into action. "Here was a firm building with engineered wood, using computer-controlled building methods,” says Terry.
Best of all, the company's homes are built from individual components that can be easily transported, helping to overcome any access issues to the couple's skinny plot.
Starting the process
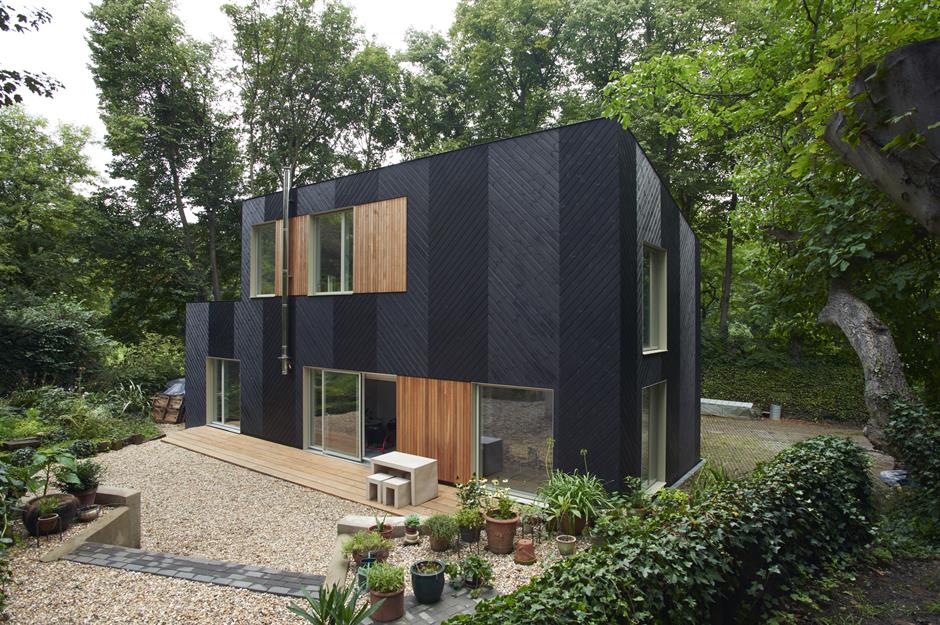
Terry and Mickey reached out to Facit Homes and Bruce Bell – architect and managing director of the firm – came to visit the site. “He said it’d be possible to build here and that’s when it all kicked off,” says Terry.
However, to create an energy-efficient home on the awkwardly-shaped site, they needed to demolish the art studio they’d built back in 1992.
Design goals
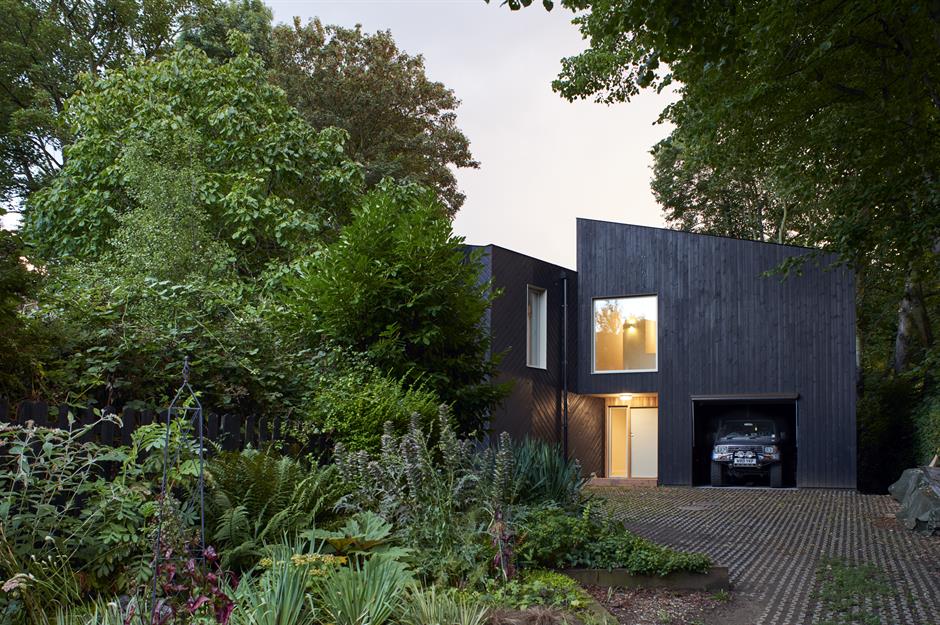
“We wanted something high-tech, well-insulated and very eco-friendly with low energy costs,” says Terry.
The design went through several rounds of alterations and the couple sourced a variety of inspirational pictures from Pinterest to convey what they wanted to Bruce. “We went for a design where the house would be built on the flat so we’d be looking out onto the garden like a kind of amphitheatre."
Watertight in eight weeks
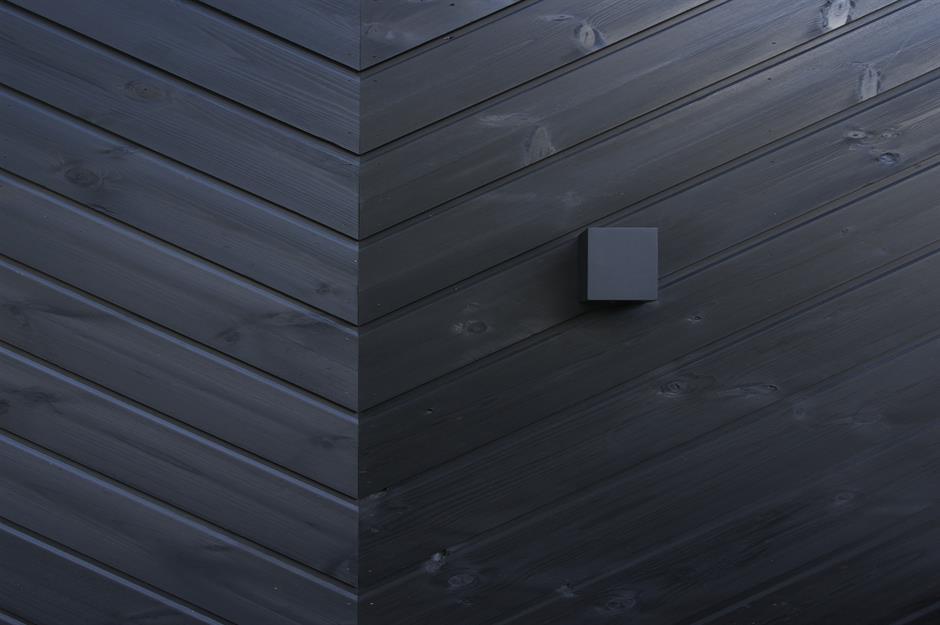
Terry and Mickey’s proposed design for the new house sailed through the planning process without any issues. Construction began in late 2015. The project progressed through the groundworks phase and shell construction so swiftly that the property was wind and watertight within eight weeks.
“Facit constructed the chassis, leaving holes for the doors and windows. Then they clad it with a waterproof membrane, before putting the waterproof rubber membrane on the roof,” says Terry.
Speedy process
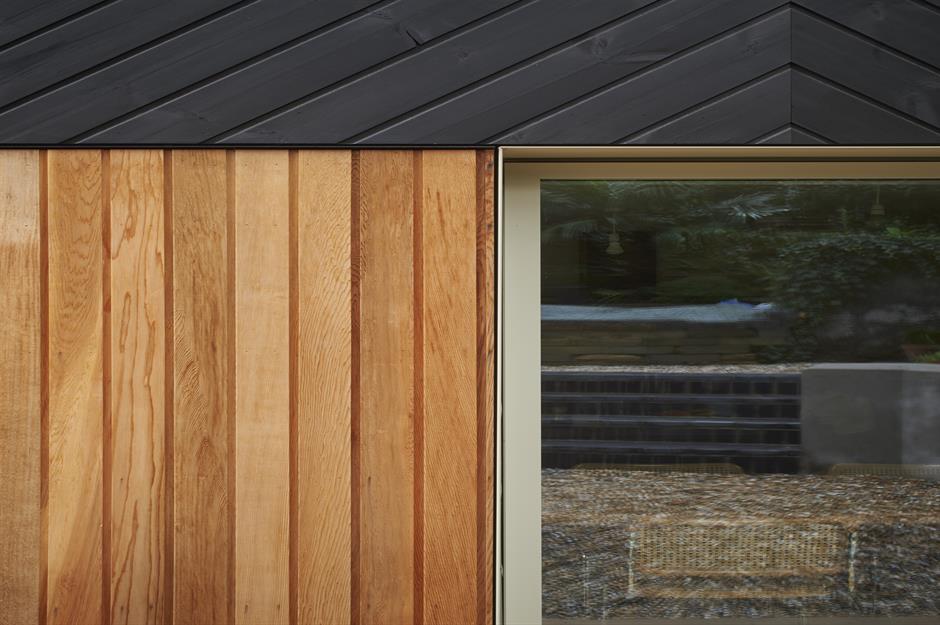
For Terry, one of the highlights of the project was seeing how swiftly the house shell was constructed.
“It’s all broken down into these little numbered components about the size and shape of a coffin,” he says. “All of these arrive on a lorry and are carried in and piled up. The guys have a plan that shows where each numbered piece goes in building up the house. They just slot them into place, screw them in and that’s it – your house goes up.”
Thermally efficient
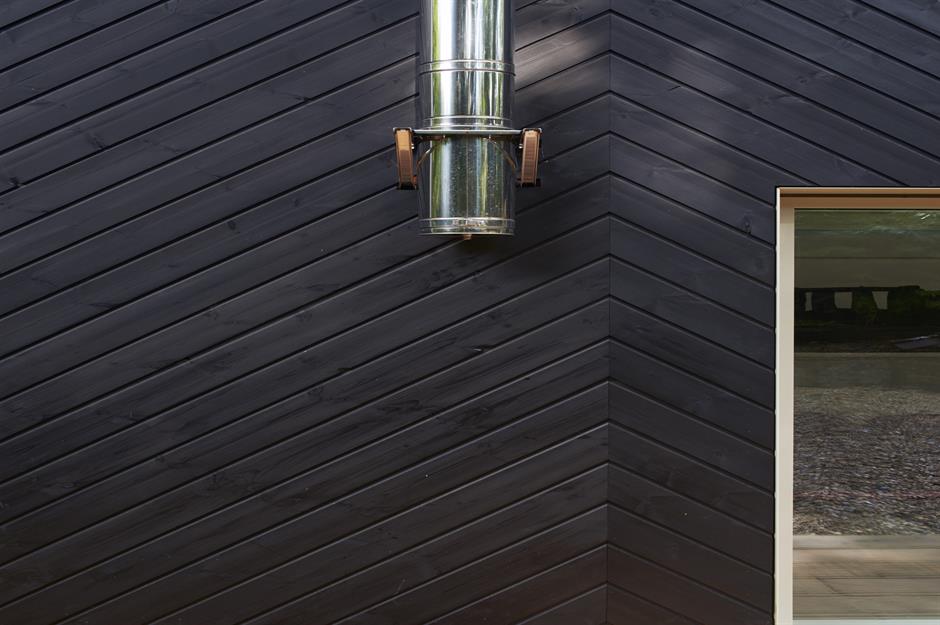
For Terry and Mickey, creating an energy-efficient house was important. “The walls are deliberately thick, so we’ve got 12 inches (30cm) of insulation in there,” says Terry. “It makes the place look like a castle!”
Packing in this protective thermal layer has allowed the couple to make significant savings on their energy bills since moving in. “In our old house, which was half the size, gas and electric bills were about £1,200 ($1.5k) per year. Since moving in here, our costs have come down to £640 ($786) per year."
Working to high standards
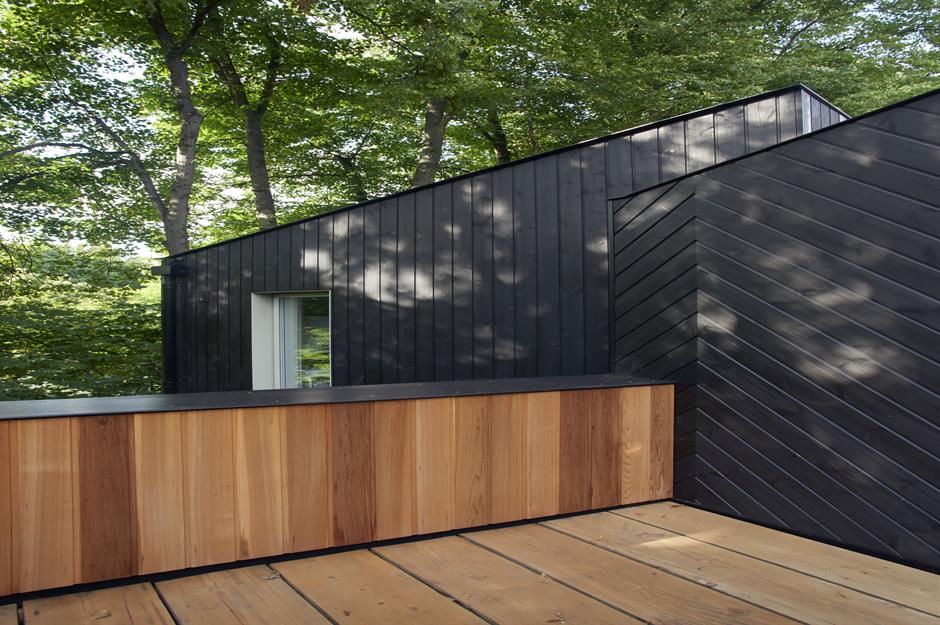
The Greens are delighted with Facit Homes' workmanship and management of the project, which led to a relatively trouble-free build.
“Our site foreman went round to all the neighbours and explained what we were doing,” says Terry. “Sometimes we took over the street with deliveries and we’d have it blocked for the day. No one complained about it and it’s really because our site manager was so good at keeping everyone happy.”
Outdoor attraction
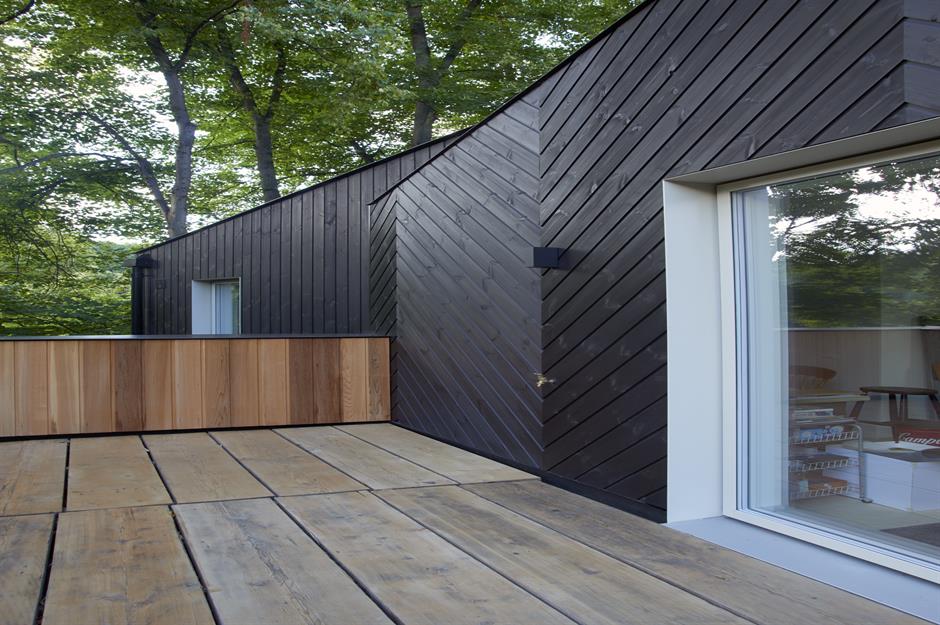
One of the elements that arose from the collaborative design process was an upstairs terrace, which enjoys views of the nearby park.
“It wasn’t designed into the original house, it simply emerged out of the design process,” says Terry. “It’s in the quietest, most rural part of the house and it’s big enough for a whole outside dining area. It looks out over the park and you can’t see another house from there.”
Planning the layout
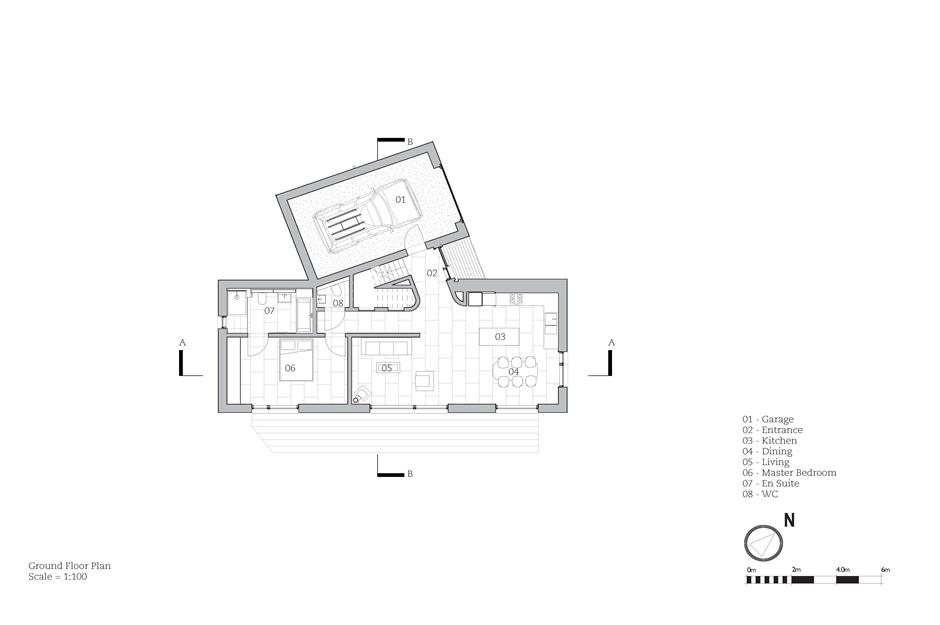
As well as creating an energy-efficient home that was comfortable to live in, Terry and Mickey were keen to establish a functional indoor layout that was flooded with natural light.
“The entrance door and stairway are right in the middle of the house, so minimum internal space is lost on corridors, landings and things like that,” says Terry. “The floor plan is really efficient in its design.”
Structural hurdles
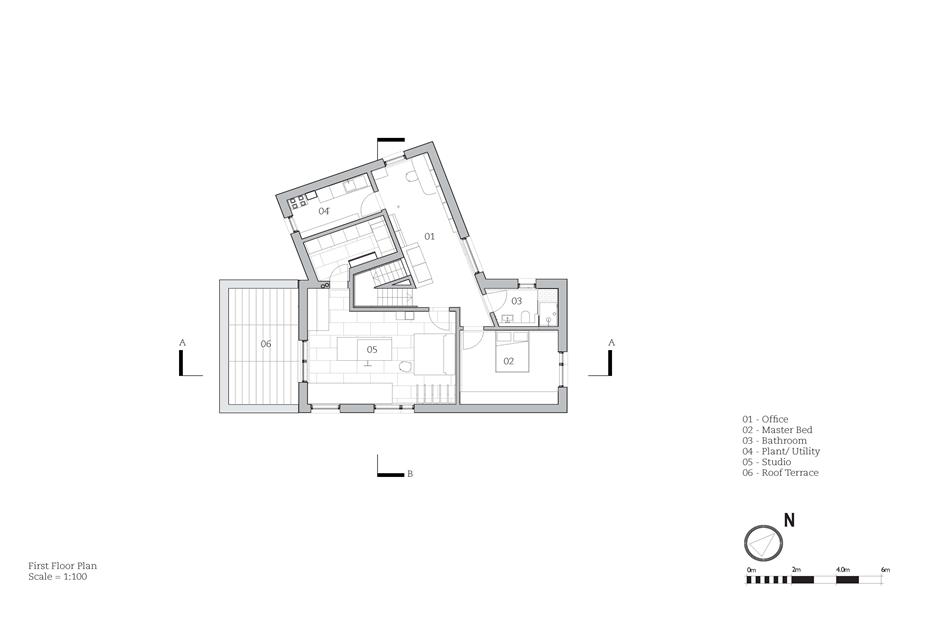
Keen to keep the property’s working and living areas separate, Terry and Mickey opted to position the art studio and office on the first floor of the house.
However, this presented the pair with some interesting structural challenges. “The equipment for the print room is very heavy and normally it’d be situated downstairs on a concrete floor,” says Terry. Instead, they designed a supportive steelwork structure and used engineered wood beams to hold the extra load.
Interiors wish list
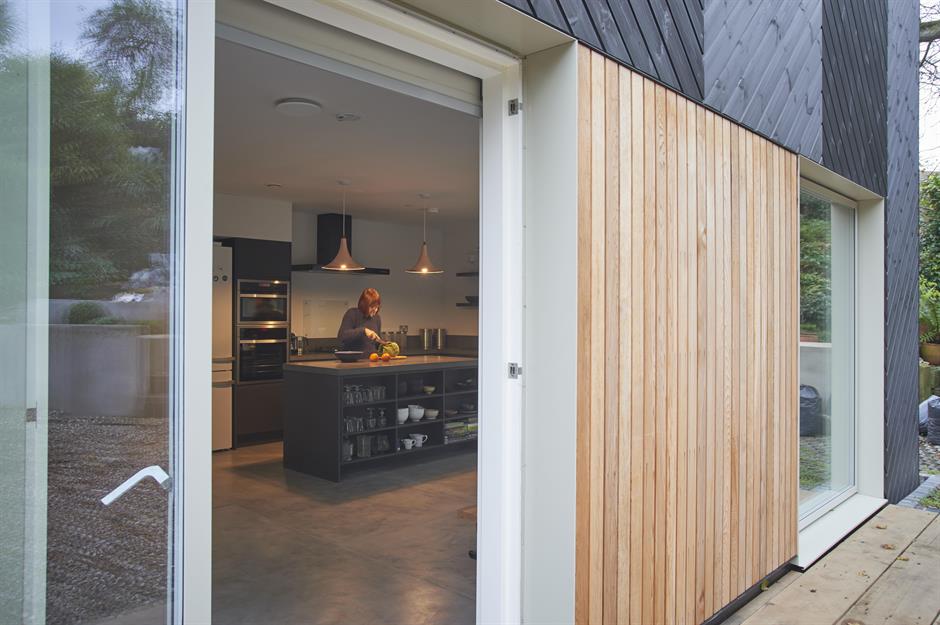
When it came to planning the interior layout of the house, Facit Homes asked Terry and Mickey to draw up a wish list of the various spaces they wanted to establish.
“They asked us what we wanted and how big we wanted them,” says Terry. “We knew we wanted an open-plan kitchen-living-dining area of about 431 square feet (40sqm), a main bedroom of 194 square feet (18sqm), a garage of 300 square feet (28sqm) – it just went on like that.”
Light-filled kitchen
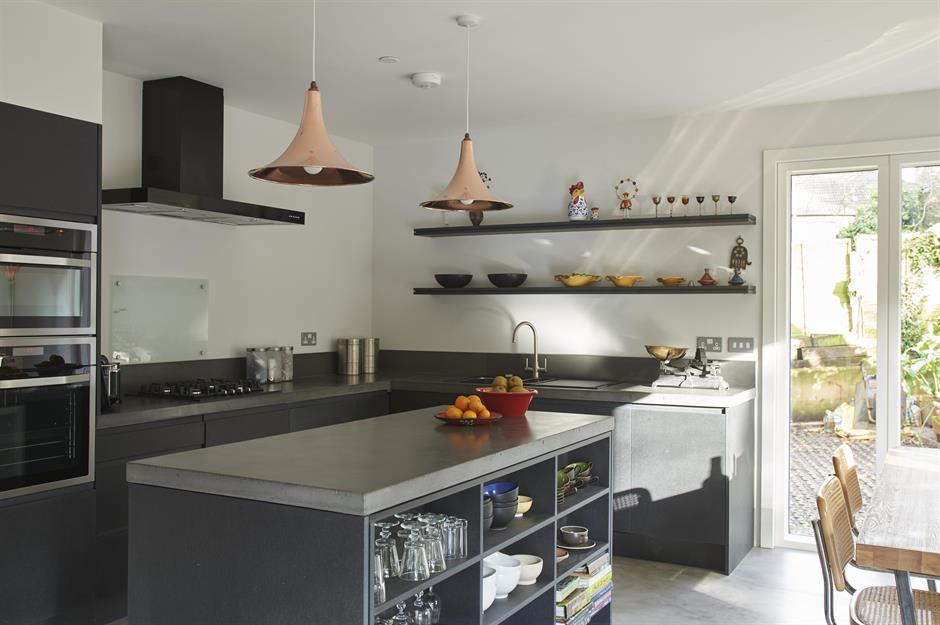
The open-plan kitchen-living-dining zone was kitted out with contemporary fixtures and fittings. Sleek, handleless units and a central kitchen island enhance the modern aesthetic.
The placement of the furniture was something Terry and Mickey planned at the initial design phase of the project. “Spending time at the design stage really pays dividends later on, because you get down to a fine level of detail where you’re decided where all the light switches and plugs will go,” says Terry.
Choosing products and materials
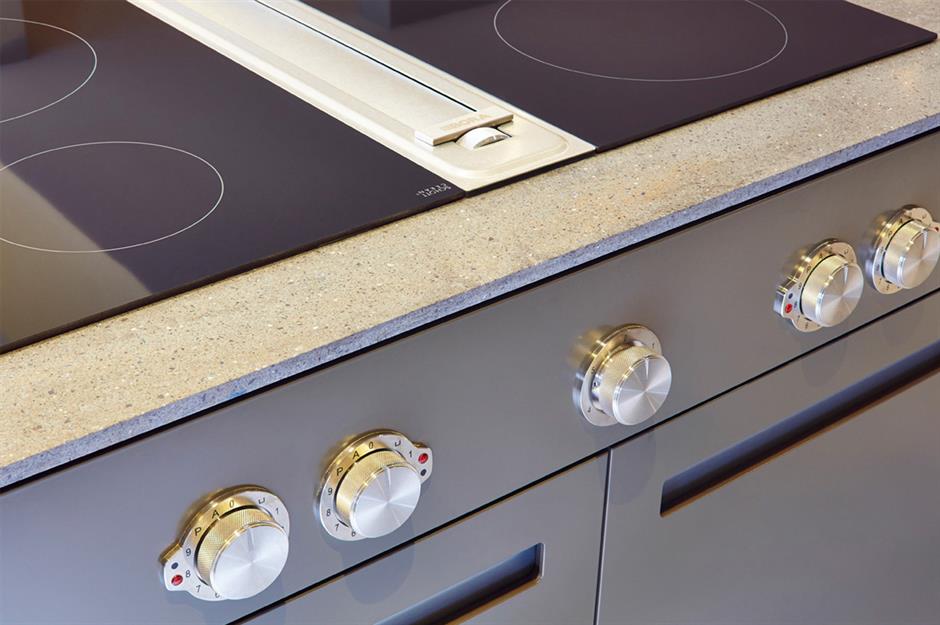
The couple chose all the fixtures and fittings for the project based on recommendations from Facit Homes. “They’d tell us that the following week, for instance, we were going to plan out bathrooms and kitchens. They’d ask us to go to these shops and look at these types of products,” says Terry. “We’d go and shop around to settle on what we wanted, then go back to Facit Homes the following week for a design meeting."
Stylish living area
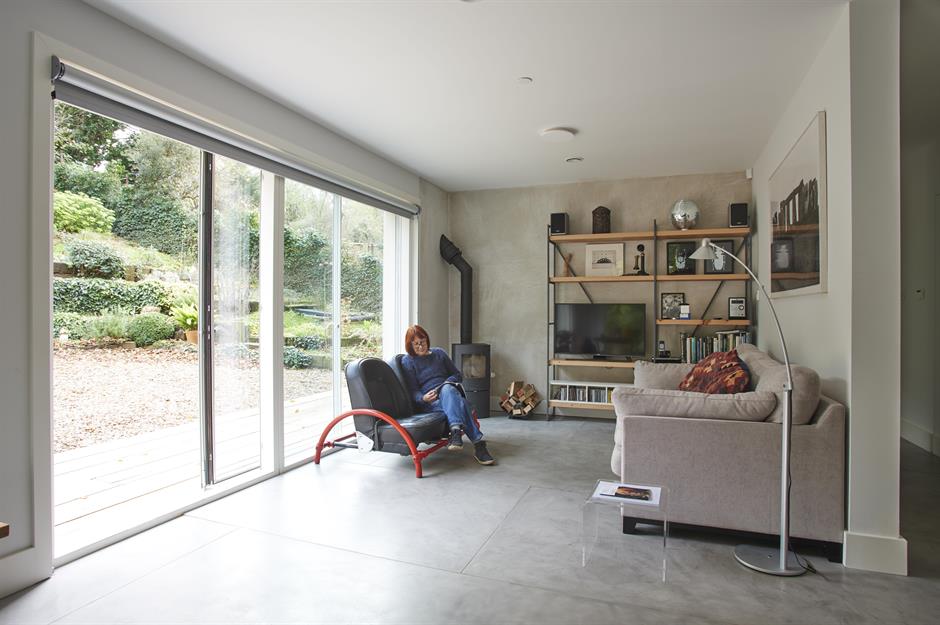
While Terry and Mickey liked the clean, industrial look of concrete for the flooring, they wanted a finish that would offer a little more warmth underfoot.
“We went for this product that comprises a plywood base with a resin concrete surface. It looks like concrete but feels like wood, and offers a similar warmth,” says Terry. The couple opted to have large format sheets of the flooring installed rather than having each unit cut into smaller tiles, creating a seamless effect.
Creating a cosy space
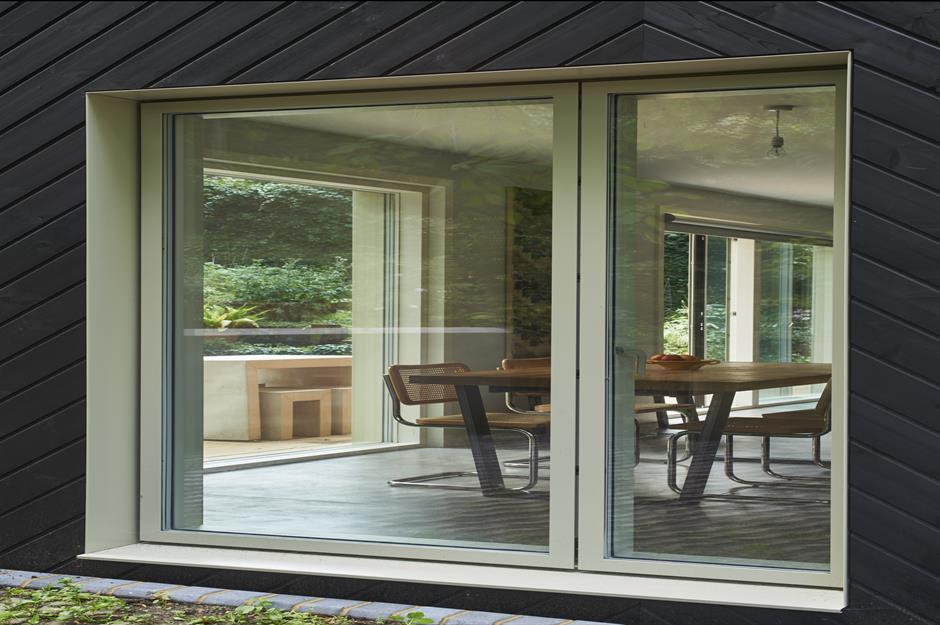
Triple-glazed windows have been installed to lock heat inside the property, while underfloor heating has been laid throughout the downstairs, powered by a small gas boiler.
“Upstairs, the only heating is around the exterior wall of the house,” says Terry. “There’s a little metal strip with two hot pipes underneath it, so it’s like a long, thin linear radiator that runs around just inside the exterior wall of the house. It gets warm and produces enough heat to warm upstairs.”
Carefully-planned layout
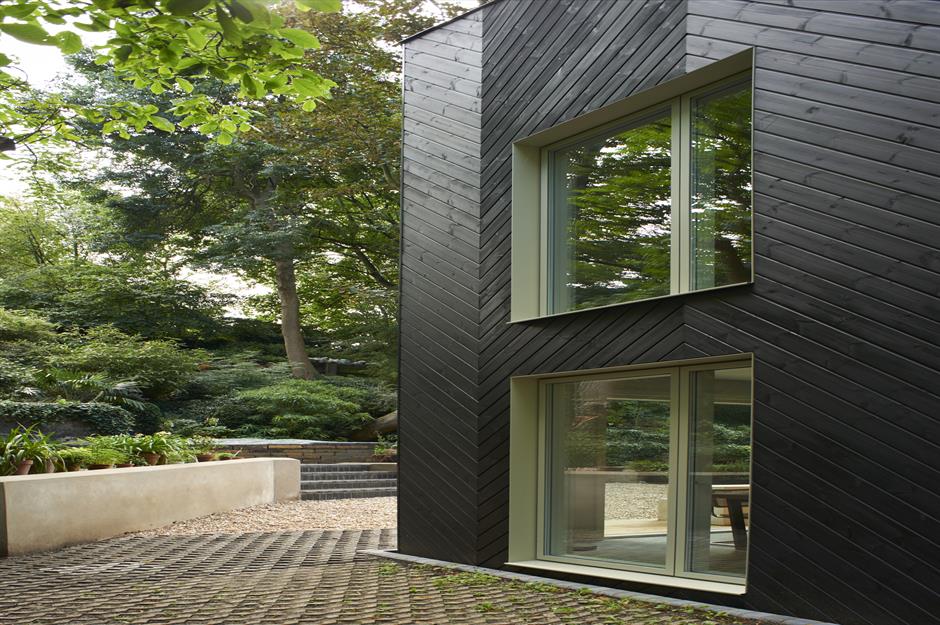
The dwelling's internal floor plan responds sensitively to how the house is positioned on the site. “At the start of the process you get a set of architect’s drawings that show the plot of land, where the house is and where the sunshine will fall on the house, the wind etc,” says Terry. “I really love how the house sits in the landscape and its relationship with the garden and hillside.”
Planning for the future
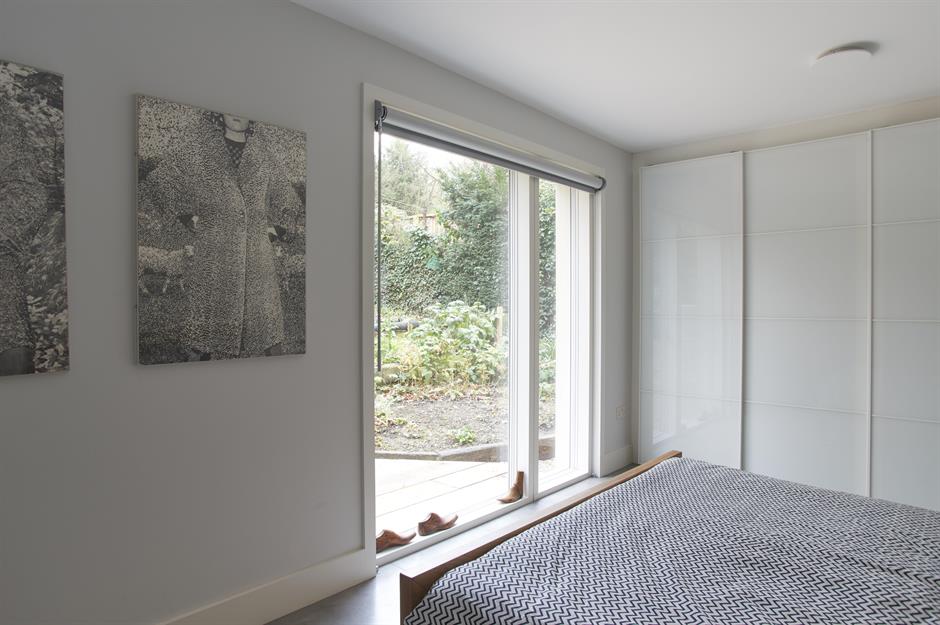
Terry and Mickey’s bedroom, which features its own ensuite, is positioned on the ground floor of the house.
“When we’re in our 90s and can’t manage the stairs any more, we can retreat from our working area upstairs and just live on the ground floor,” says Terry. “The bedroom, lounge and kitchen are all down there.”
Practical workspace
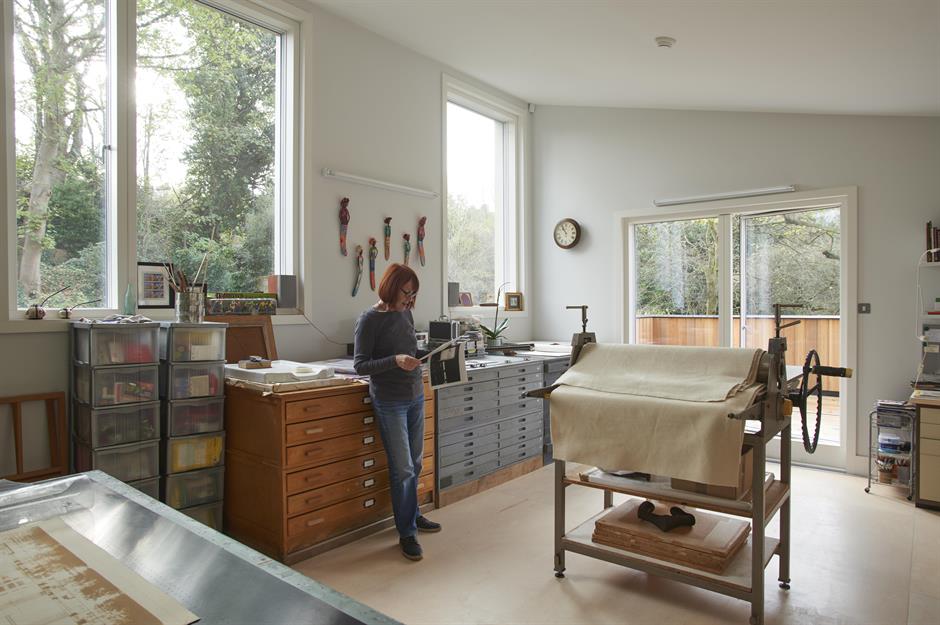
Printmaker Mickey’s professional studio is situated on the first floor of the house. Large windows flood the space with natural light, while glazed doors lead out onto the roof terrace where the couple can enjoy the outdoor dining area and views across the park.
Work-life balance
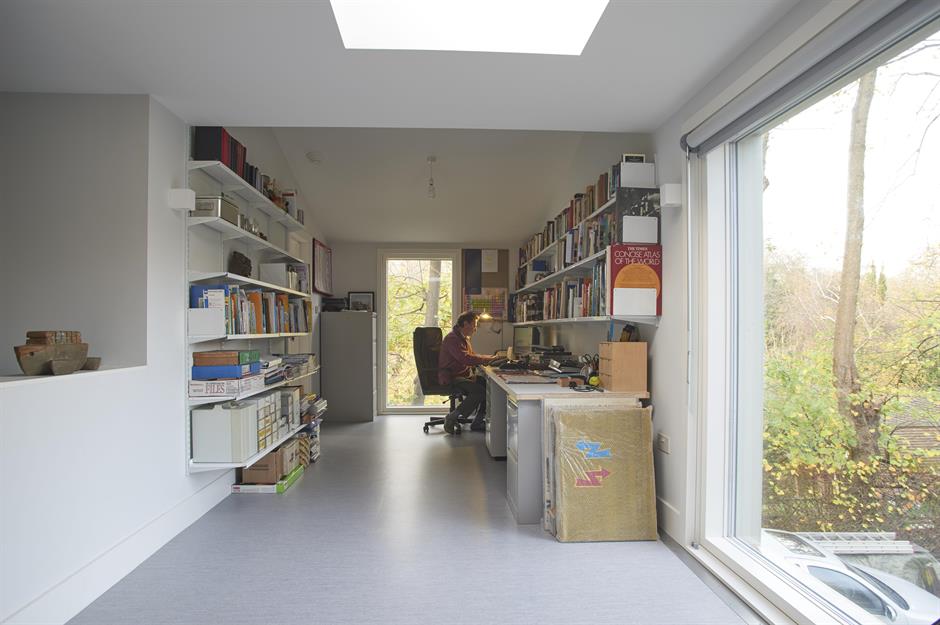
Terry’s office is also positioned on the first floor of the house, ensuring that each of the property’s work zones is distinctly separate from the main living area downstairs.
“When Facit Homes suggested an integrated live-work setup, Mickey said absolutely not,” says Terry. “She said she wanted to keep each of the zones completely separate – she didn’t want to be thinking about what she was going to cook for dinner while she was working in her studio.”
Splashes of colour
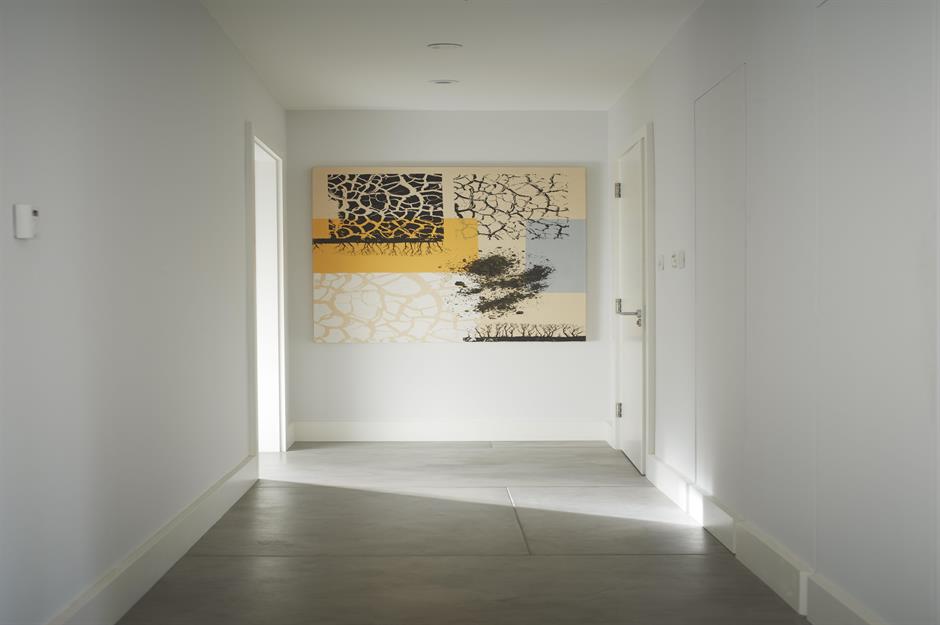
While the couple opted to keep the decorative scheme and colour palette crisp and neutral, various pieces of artwork have been positioned throughout the interior to introduce brightness and personality.
Vents in the ceiling are part of the mechanical ventilation and heat recovery (MVHR) system, which Terry is very pleased with. “On the technical side of things, the element that I love most about the house has turned out to be the MVHR,” he says.
Sleek and stylish
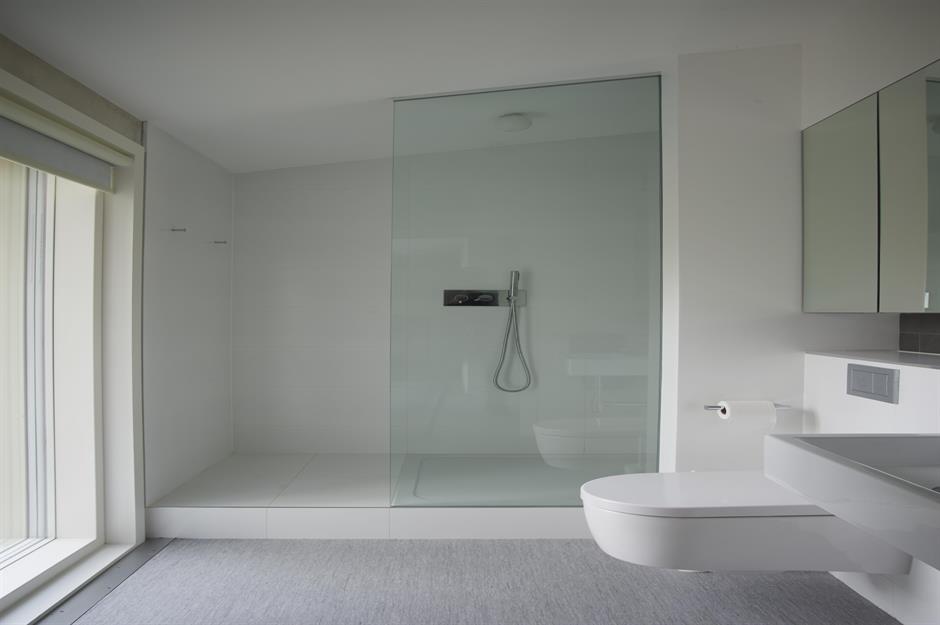
Like the kitchens, each of the bathrooms was planned in great detail at the initial design phase of the project. A wall-mounted toilet and sink keep the aesthetic sleek and uncluttered, creating the illusion of more space as the floor finish can run right up to the walls.
Positive result
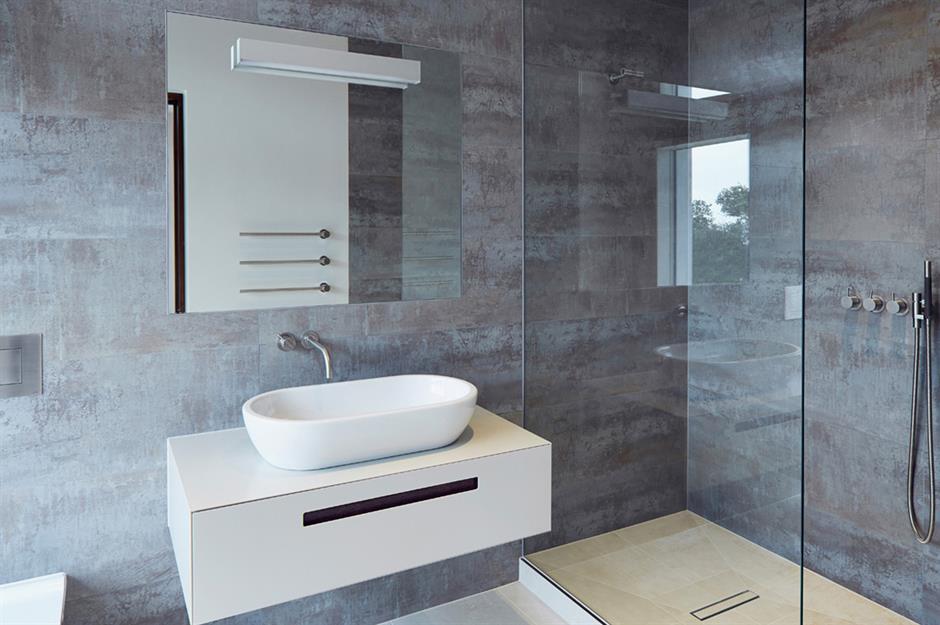
Each of the property’s washrooms benefits from a bright, airy feel, which is heightened by the use of glass. “The bathrooms are terrific, we love them,” says Terry. “Overall, it’s a low-energy, very functional house.”
All in the detail

This streamlined bathroom tap was chosen by Terry and Mickey during one of their many design meetings.
Even though each of these tiny details was specified at such an early stage in the project, there’s still very little that the couple would change about the finished house. “We should have had a drain outside the house for any water to run away, plus an outside switch for the light in the front porch. All the major stuff is perfect as it is," says Terry.
Final reflections
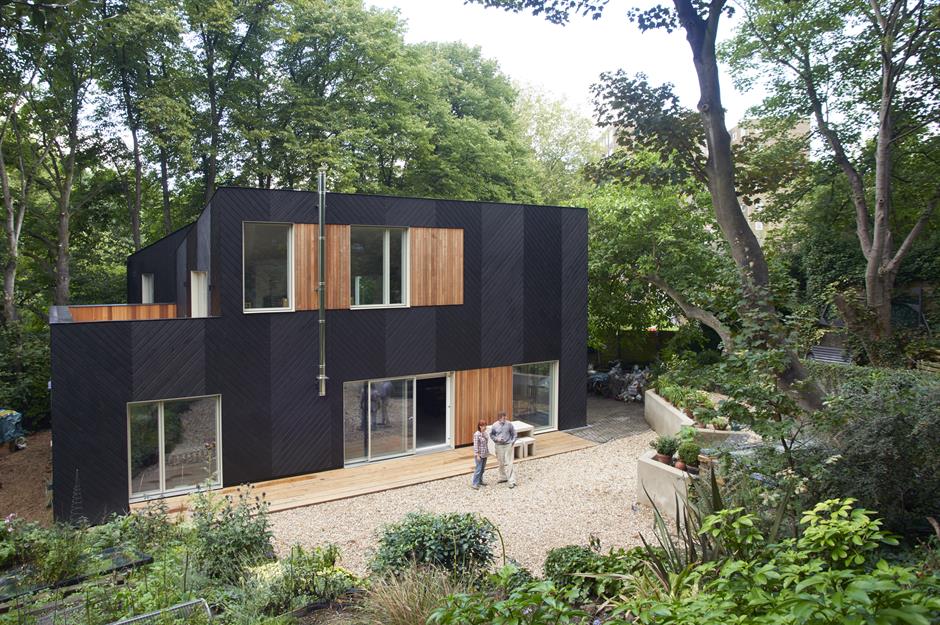
Now the scheme is complete, Terry and Mickey are delighted with the results of their self-build – and they’ve learnt a lot through the process, too.
“We’re very positive about the whole experience. We’d urge other potential self-builders to go ahead with it,” says Terry. “Our advice would be to think about what it’s going to be like to live in the house, consider the details early on and try to get them right.”
Loved this? Discover more real-life home construction and renovation stories.
Comments
Be the first to comment
Do you want to comment on this article? You need to be signed in for this feature