11 fabulous floating homes that you’ve never seen before
Buoyant buildings around the world
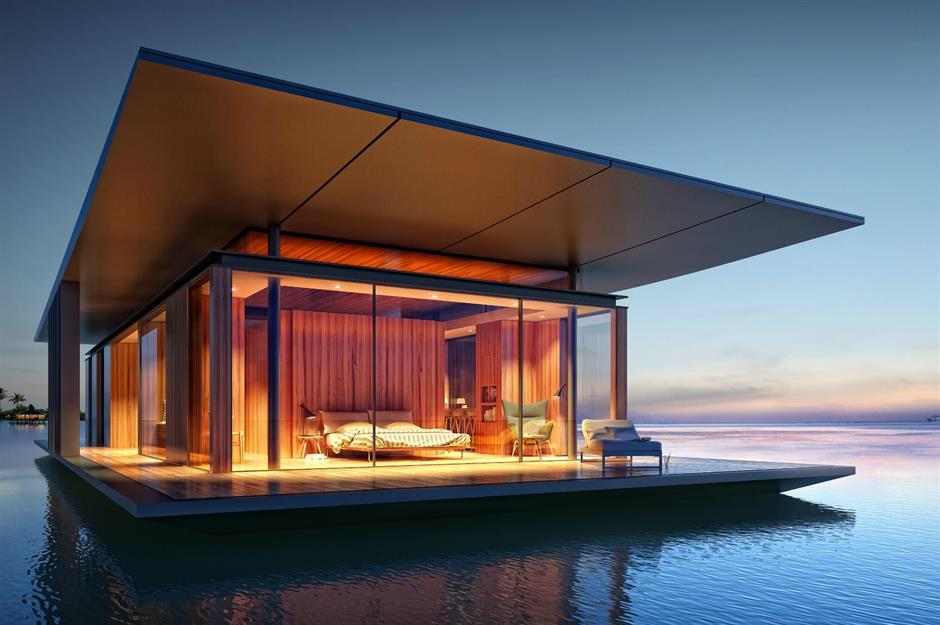
There's no better way to escape the pressures of modern life than by taking to the water in search of a greater connection with Mother Nature. Surrounded by gently lapping waves and unrivaled scenery, these clever floating properties have been designed with a slower pace of living in mind.
From a floating treehouse in France to an off-shore luxury apartment, these innovative buoyant buildings show that you don't need terra firma to create a unique place to live.
Click or scroll to take a look at the world's most impressive floating homes...
The Salty Dog, New South Wales, Australia
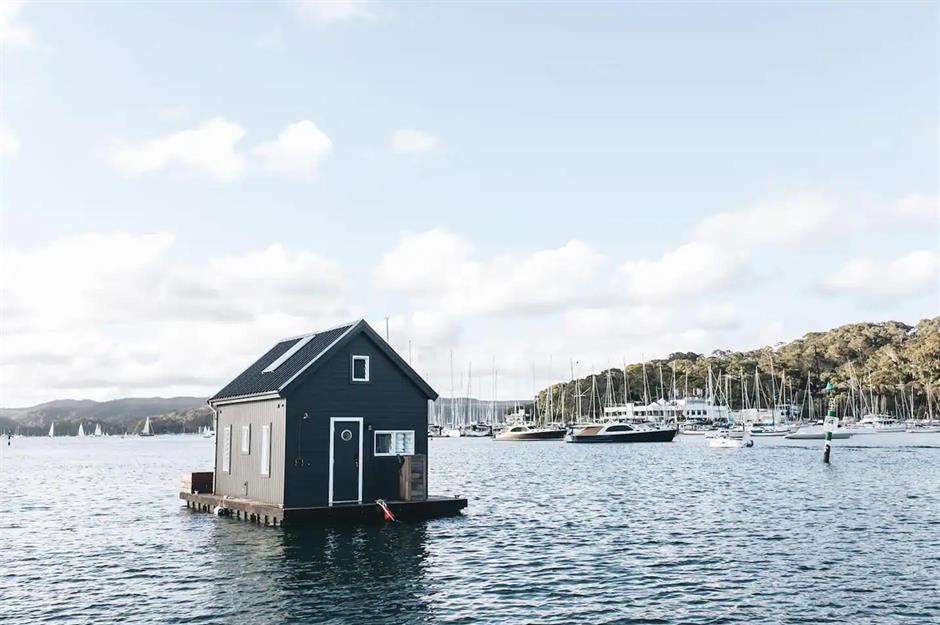
The Salty Dog may look like a waterside cabin has mistakenly gone adrift. However, this beautiful wooden boathouse has been deliberately moored in the tranquil waters of Pittwater, Newport, to allow for true escapism from everyday life.
The Salty Dog, New South Wales, Australia
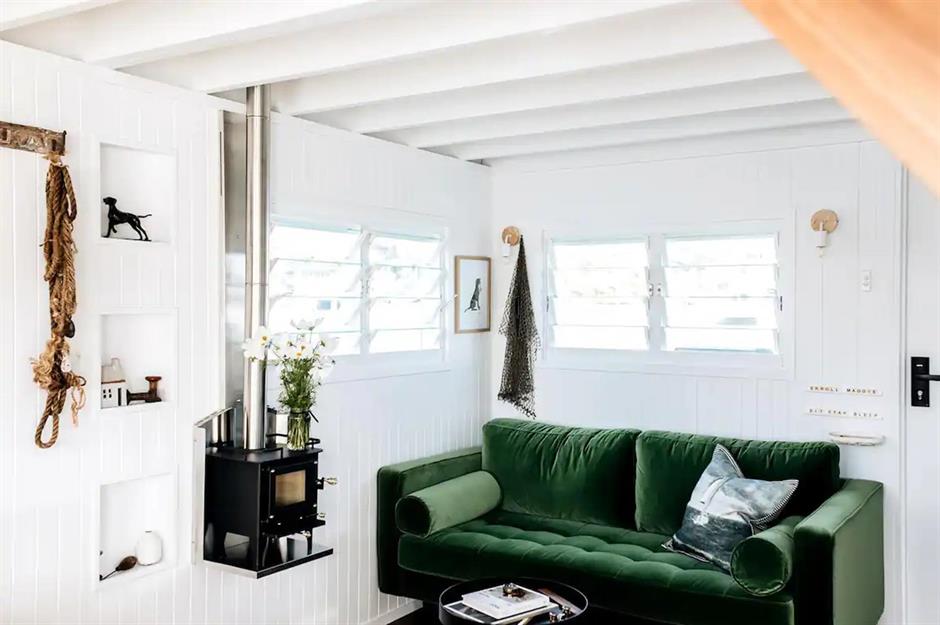
The amazing tiny home benefits from two floors and sleeps two guests – perfect for a couple looking to "relax and just 'be'", according to the Airbnb listing.
Downstairs, there's a combined lounge, kitchen and diner, all made cosy thanks to a wood-burning stove and plush velvet sofa.
The Salty Dog, New South Wales, Australia
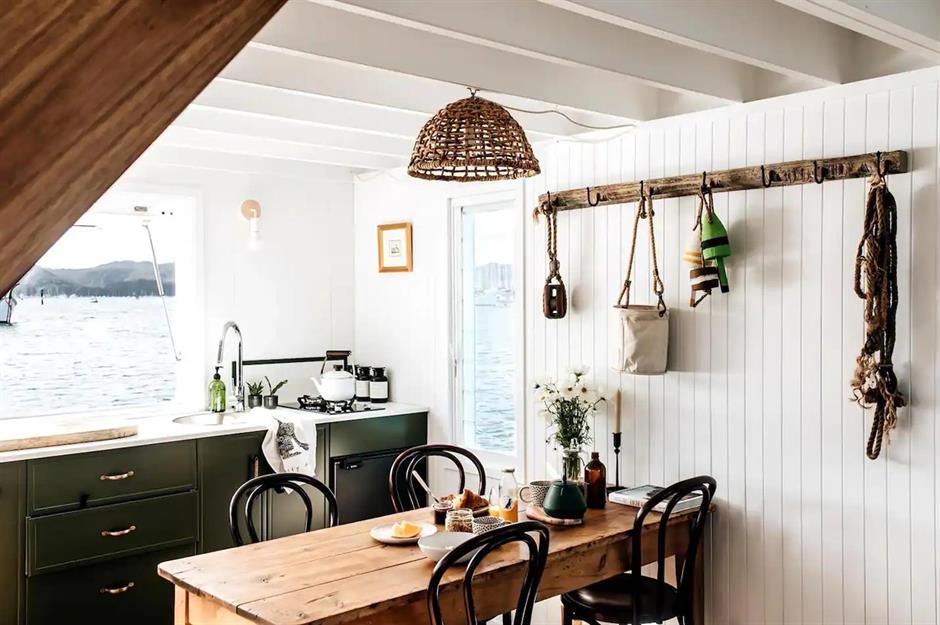
The modern Scandi interior is defined by whitewashed walls, timber panelling and green and black accents to echo Mother Nature.
The petite property is made light and bright due to numerous large windows, which provide a true sense of living on a houseboat. Outside, there's a deck for enjoying quiet nights watching the sun set over Pittwater.
The Salty Dog, New South Wales, Australia
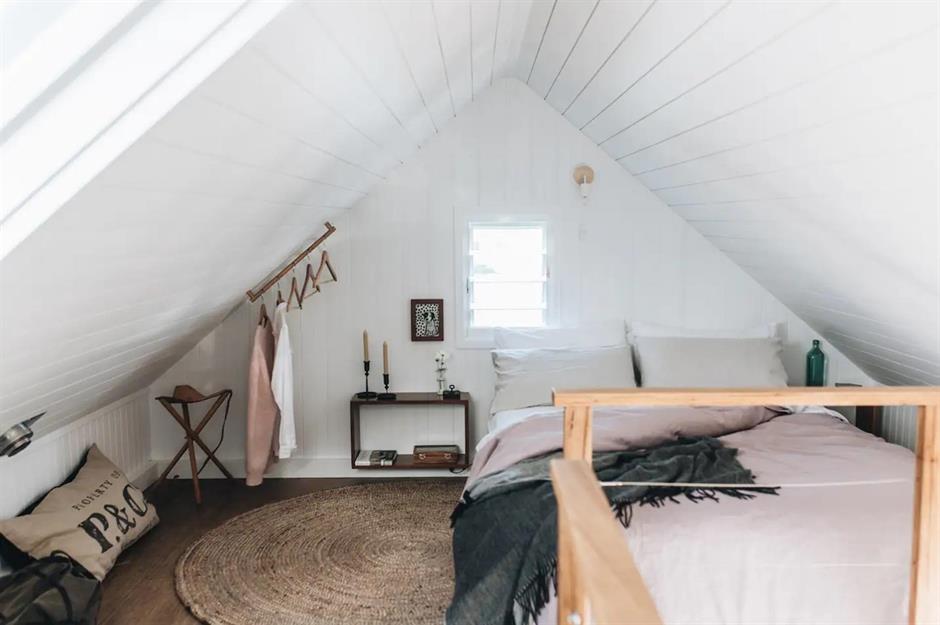
Upstairs, within the pitched roof, there's a loft bedroom with a luxurious queen bed and an opening skylight window for stargazing. There's also a chill-out space with beanbags where guests can read or play games.
In addition, there's a full bathroom with a flushing toilet, basin and shower. Or, if you're fresh from a swim, there's a further outdoor shower on the deck.
Floating cabana, Vereda Los Naranjos, Colombia

This charming oasis can be found floating on the Guatapé Reservoir in Colombia and is known as Casa Flotante de Guatapé. Despite its size, the petite holiday home has been designed with exceptional attention to detail. The compact cabana boasts bright and contemporary furniture combined with relaxing tones and welcoming spaces.
Floating cabana, Vereda Los Naranjos, Colombia
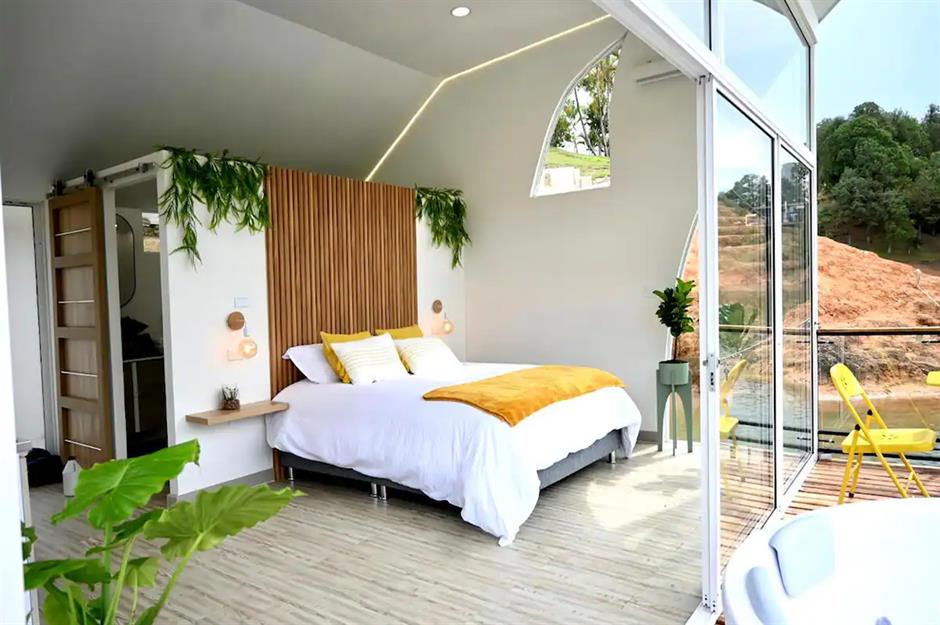
The single-storey retreat features an open-plan space that allows the enormous bed to take centre stage. Looking out across the reservoir, the cabin's entire front is made of glass and includes sliding doors, allowing occupants to connect with the surrounding nature.
There's also a bathroom with a toilet, sink and shower cleverly tucked behind the sleeping area.
Floating cabana, Vereda Los Naranjos, Colombia
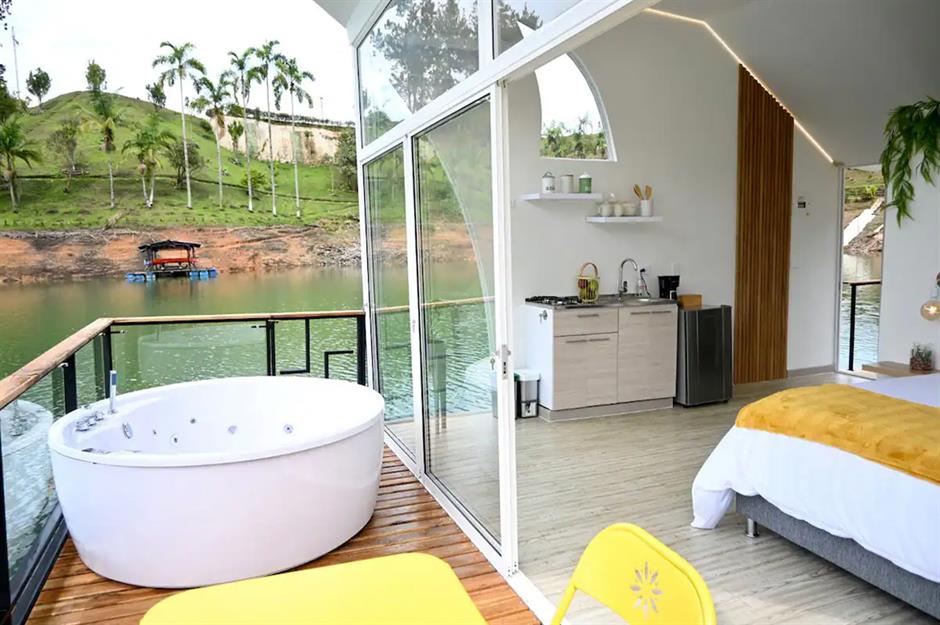
The open-plan space also includes a compact kitchen with a sink, microwave, mini fridge and gas hob. Perfect for romantic meals on the terrace.
Here is where you'll find a two-person table and chairs, plus a Jacuzzi where you can sip on a Pacific Mule while watching the sun go down over the mountains.
Floating cabana, Vereda Los Naranjos, Colombia
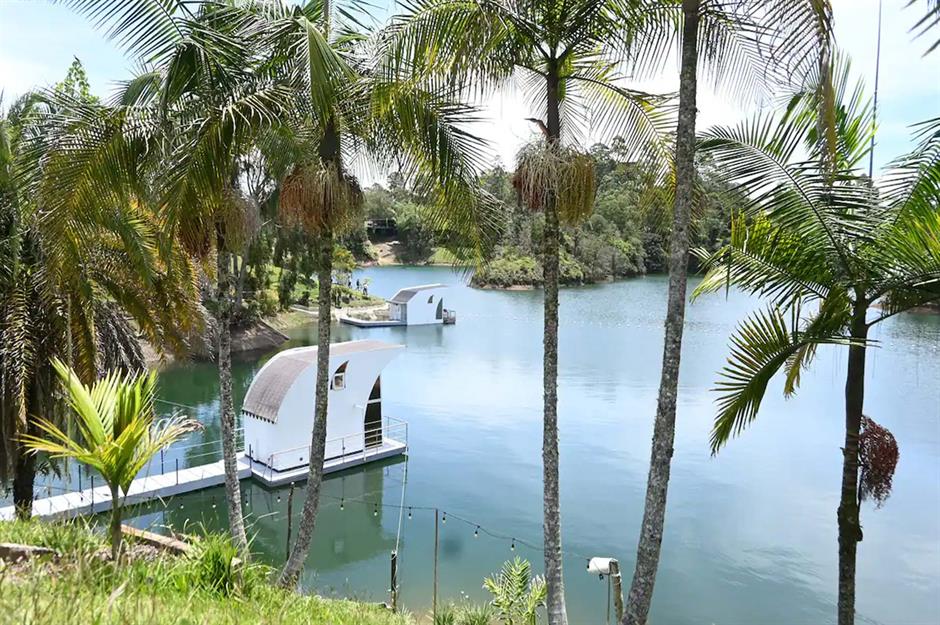
If you fancy exploring the reservoir, a two-seater kayak is included, while if you head inland, there are hammocks for couples to cosy up on.
According to the Airbnb listing, Casa Flotante de Guatapé is "more than just a place to stay – it's a destination in itself". Looking at those clear waters and palm trees, we're happy to give it a try!
Floating treehouse, Bourgogne Franche-Comté, France
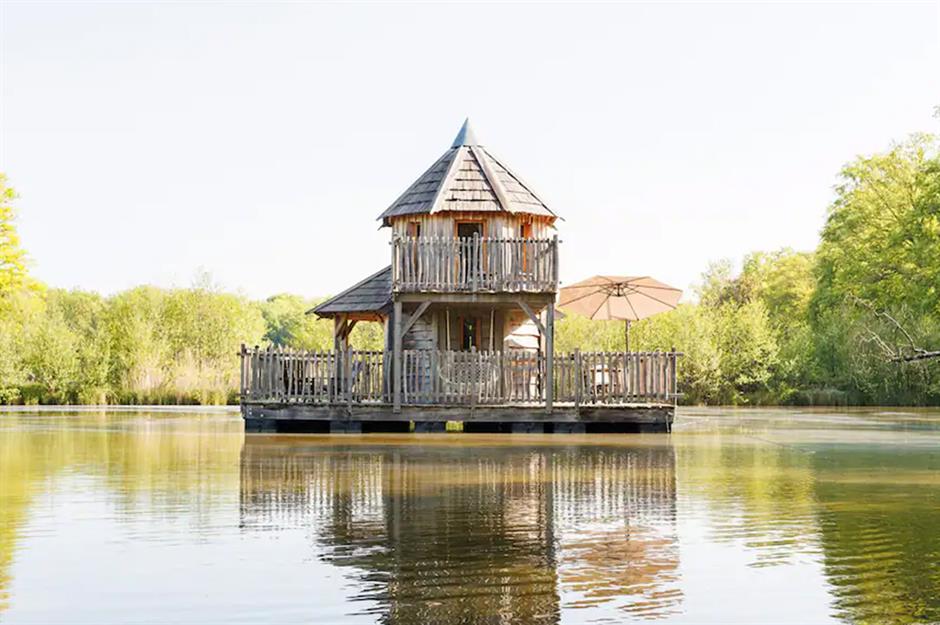
For total isolation from dry land, the Elaho Spa Cabin in Joncherey, which can be found in the Bourgogne Franche-Comté region of France, could be for you.
The two-storey structure, which looks like a giant floating treehouse, can be accessed by boat only – so no unwanted guests can come knocking.
Floating treehouse, Bourgogne Franche-Comté, France
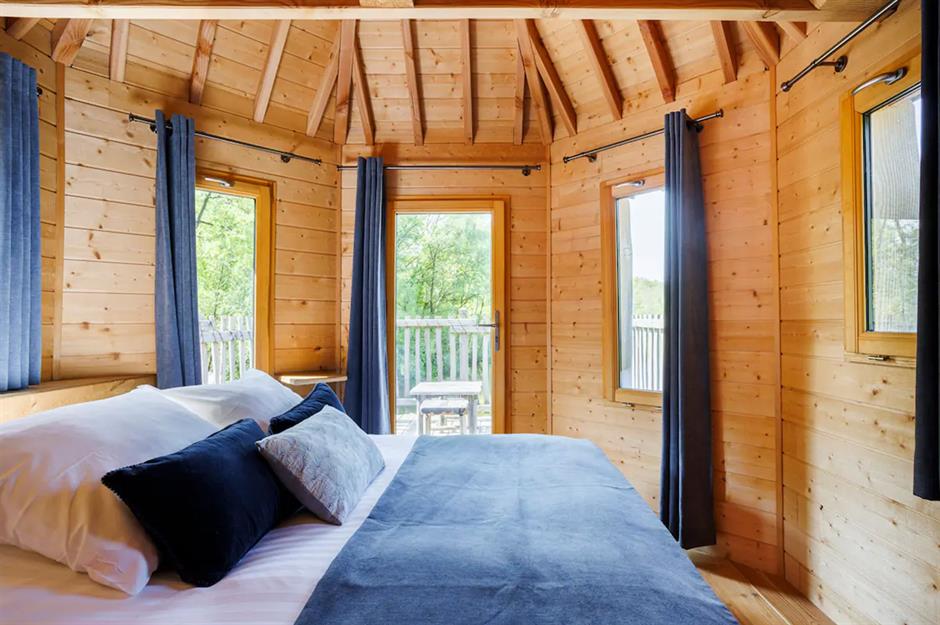
Suitable for two guests, the Airbnb retreat is perfect for two people as it has a double bedroom situated in the top part of the tower, offering 360 views thanks to the cabin's hexagonal design. There is also a balcony for strolling straight out of bed to look across the water.
Floating treehouse, Bourgogne Franche-Comté, France
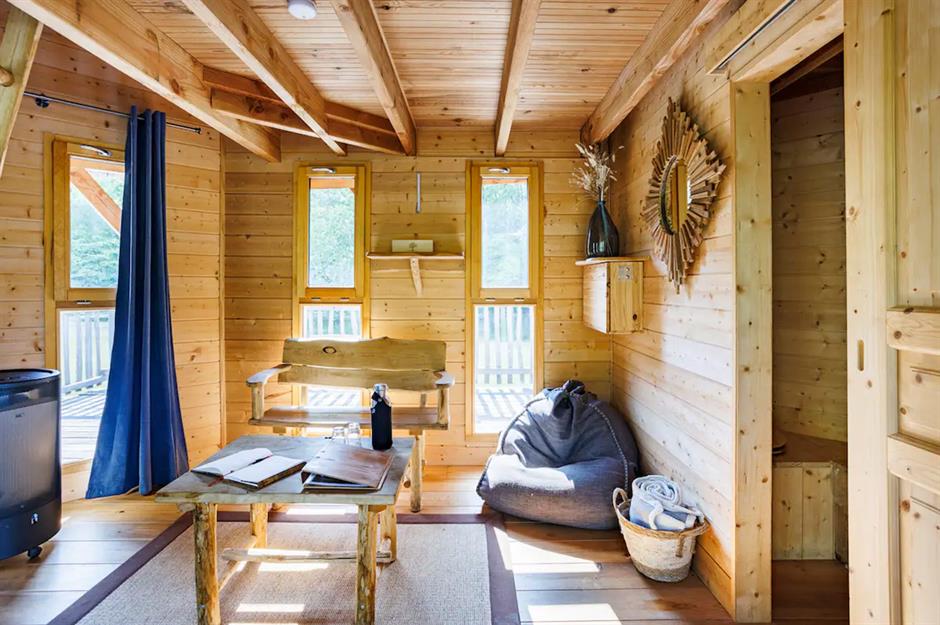
Downstairs, there's a minimal seating area featuring a hand-crafted bench, coffee table and beanbag chair. A dry toilet and sink can also be found on the ground floor beyond the sliding door.
Guests who require a hot shower have access to fully equipped bathrooms located in the on-shore 'eco hut' just a short row away.
Floating treehouse, Bourgogne Franche-Comté, France
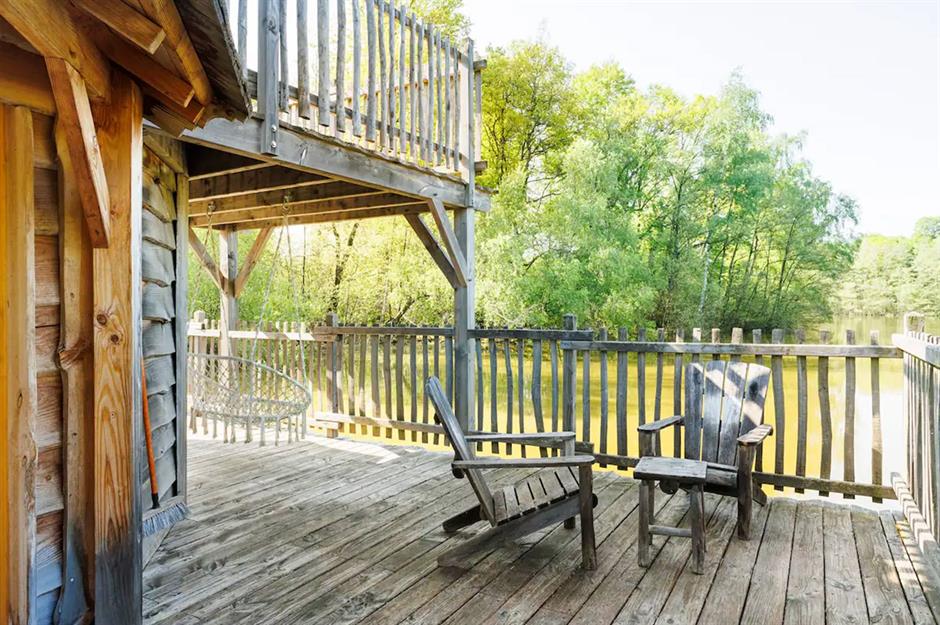
What's more, the treehouse features a wraparound terrace with multiple seating areas, including loungers, a dining table and chairs, and even a macramé swing, so lake views can be savoured at all times.
Everything is made from timber and other natural materials to echo the hut's surroundings.
Minibora floating home, Quebec, Canada
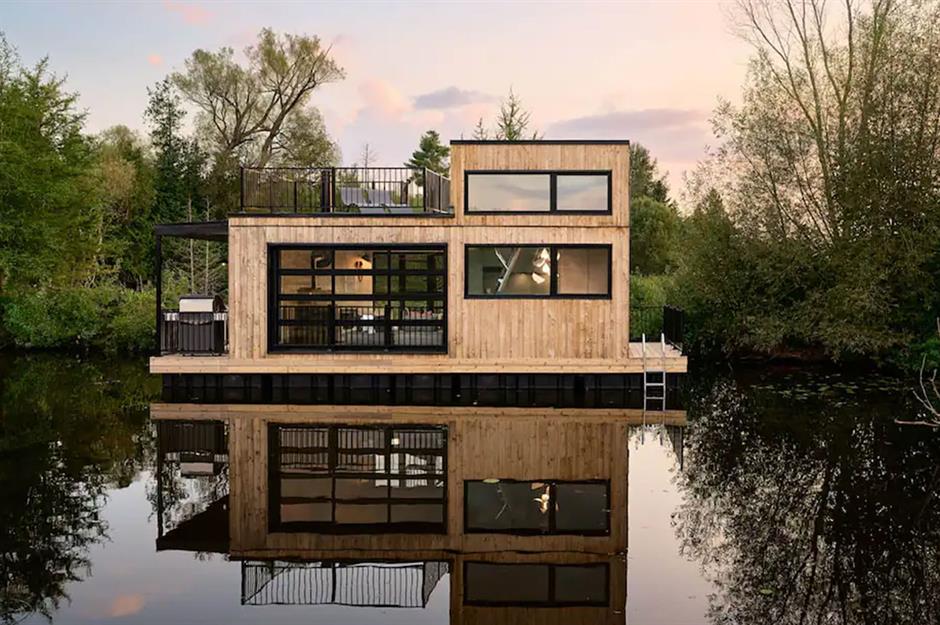
On a tranquil lake in Bury, a municipality in Quebec, you'll find this modern chalet known as Minibora. The two-storey floating home spans just 450 square feet (42sqm) but offers everything you need for a cosy retreat away from the real world.
Minibora floating home, Quebec, Canada
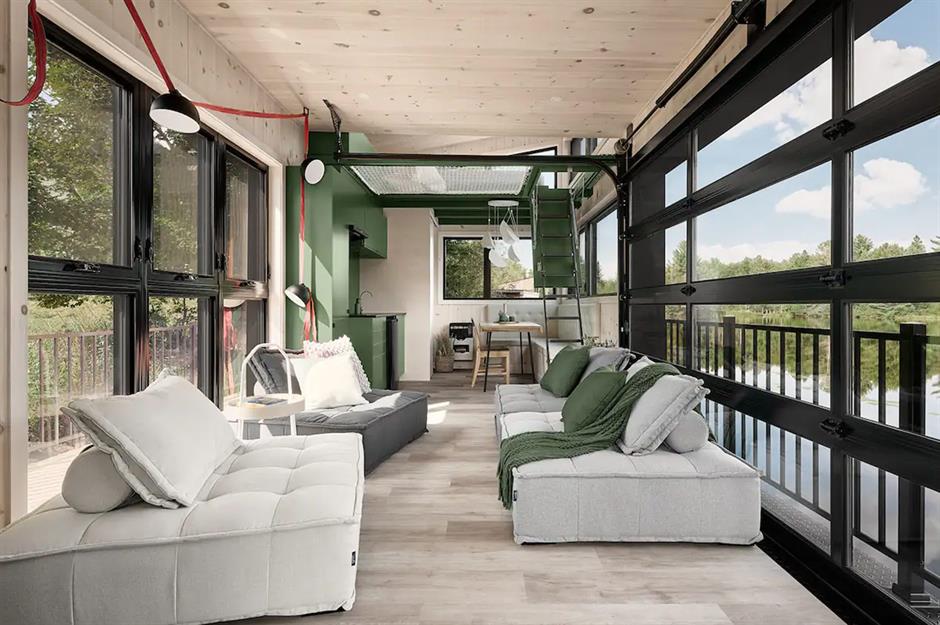
The enchanting cabin features an open-plan living area on the main floor with modular sofas that form two single beds or one double, depending on how many guests are staying
There's also a sleek green kitchen, a dining area and a wood burner should evenings on the water turn chilly.
Minibora floating home, Quebec, Canada
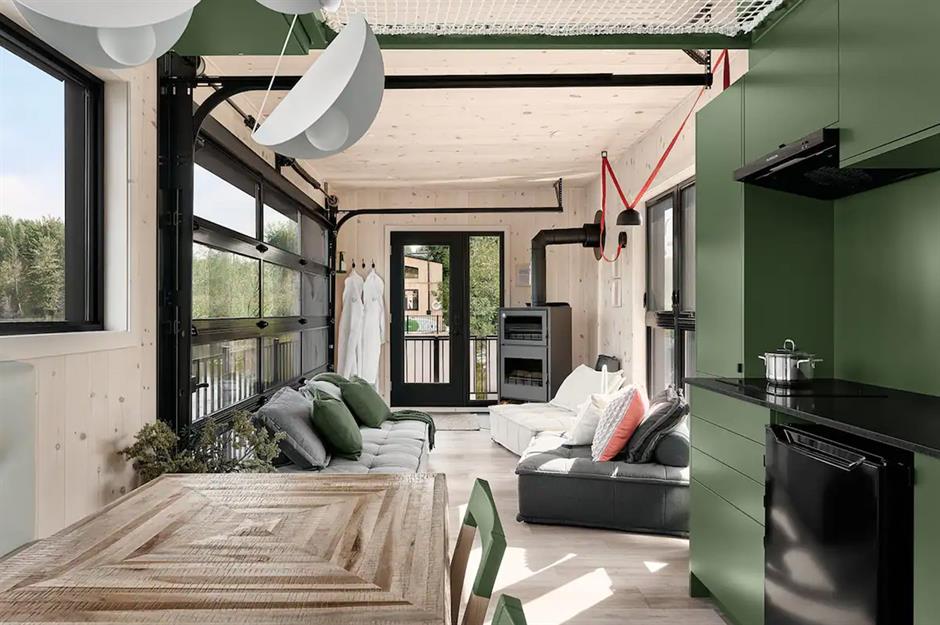
For a truly immersive experience, one of the expansive windows is actually a glass garage door that can be lifted into the ceiling at the touch of a button, opening up the sitting area to the exterior deck.
Outside, there's a firepit, a gas barbecue and direct access to the water via a step ladder. However, if you head up the spiral staircase to the rear, guests can relax on a set of sun loungers while taking in views of the lake from the balcony.
Minibora floating home, Quebec, Canada
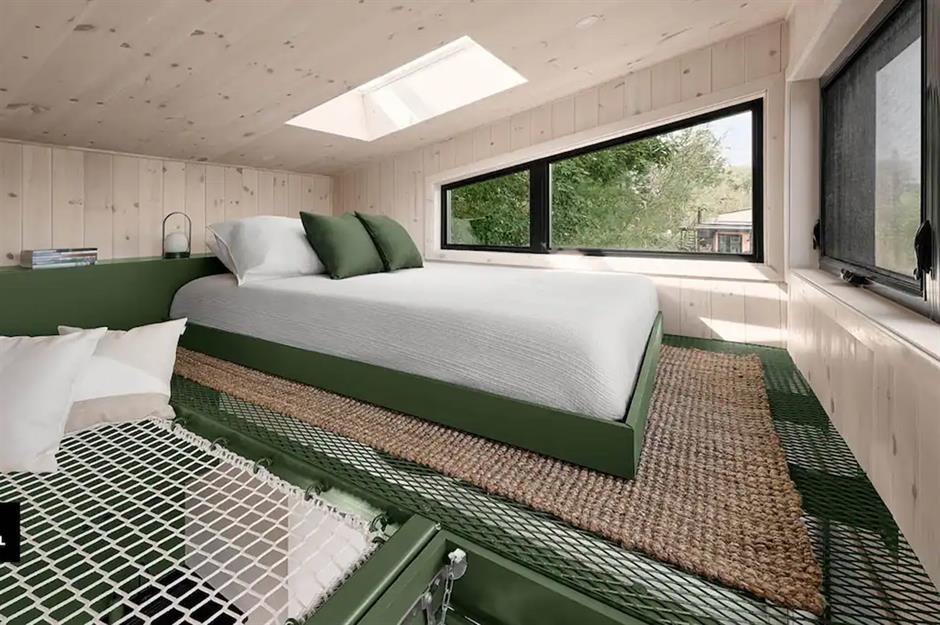
Back inside, the mezzanine bedroom can be accessed by a ladder and offers a queen-sized bed and a netted hammock, which allows guests to hang out over the living area below.
The whole space is light and bright thanks to plenty of windows, including a skylight above the bed, with chic black frames contrasting the pale timber used throughout the cabin.
Float Home, Washington, USA
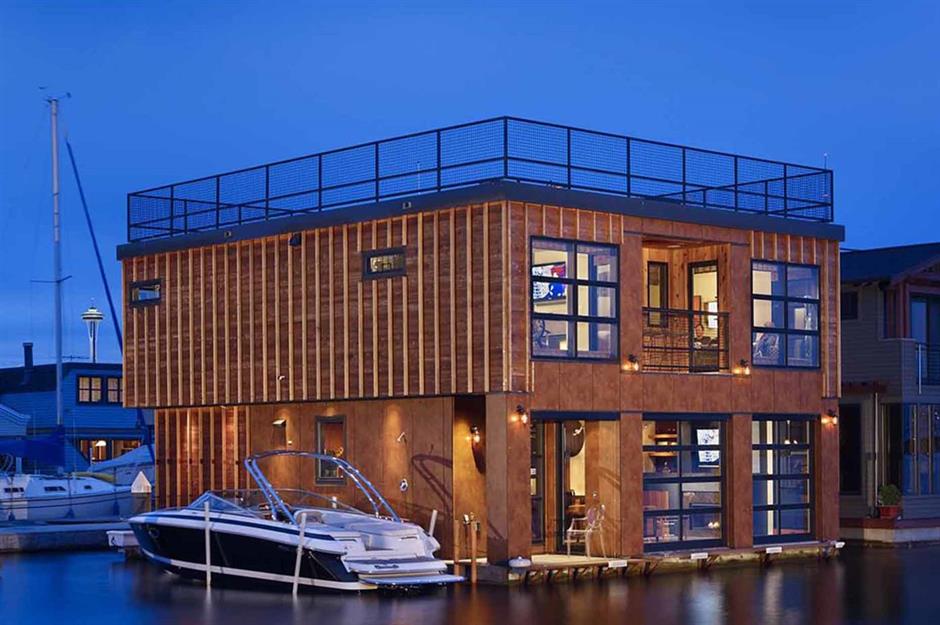
Moored on the freshwater Lake Union in Seattle, the Float Home sits within a community of unique buoyant homes. The work of Design Northwest Architects, the team had to get creative with space-saving solutions to utilise every square foot of the waterborne residence.
Float Home, Washington, USA
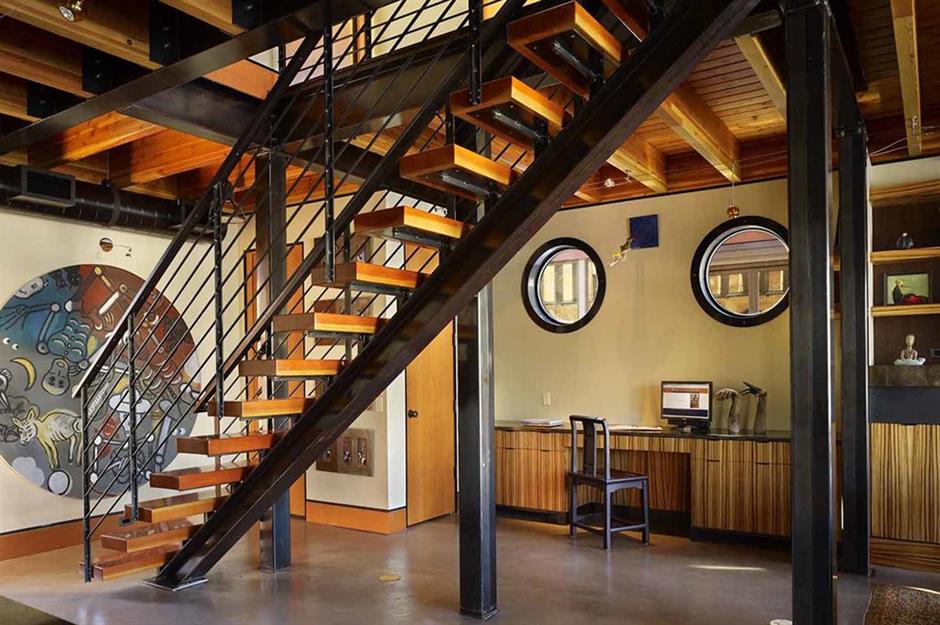
Inside, the 2,100-square-foot (195sqm) home offers a simple, streamlined layout. The lower floor features an airy, open-plan design with a central staircase that leads to the upper floor.
The roof deck is also accessible from the ground floor via a spiral staircase, as well as a ladder from the master deck. The perfect space to kick back and relax, it offers stunning views out towards the city.
Float Home, Washington, USA
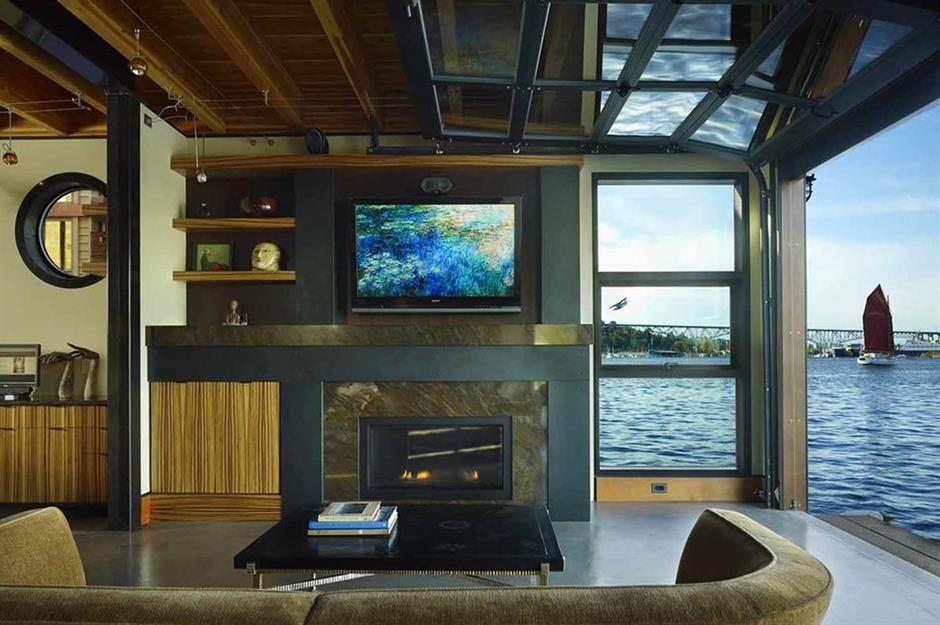
On the upper floor, retractable glass doors open out to breathtaking lakefront views. This level, which boasts a sitting room and a guest suite, is the perfect private spot to escape to after a long day on the water. Its clever design shields it from the prying eyes of adjacent homes.
Float Home, Washington, USA
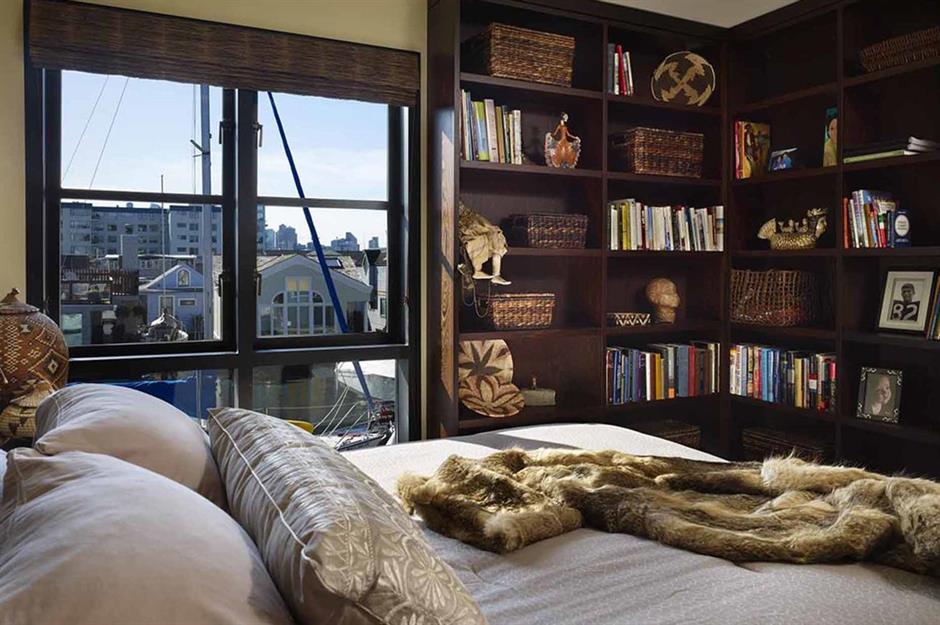
The two levels have been finished with polished concrete flooring for an industrial feel, while underfloor heating ensures the floating home is comfortable all year round. Western red cedar has been used throughout the living spaces, too, with open beamed ceilings creating the impression of an urban loft.
Angular floating house, Amsterdam, The Netherlands
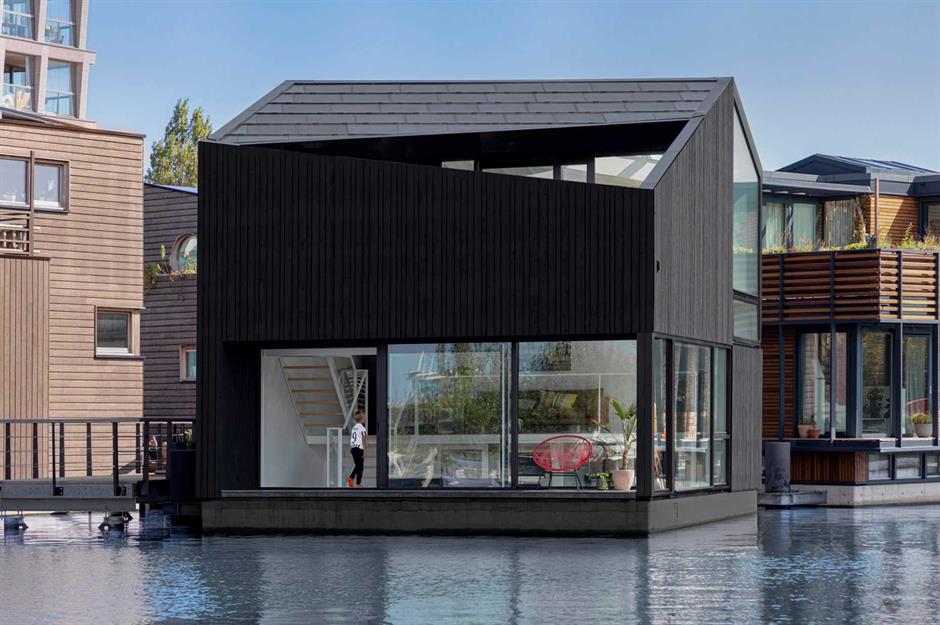
Designed by Dutch architects i29, this floating home sits on the surface of the Johan van Hasselt Canal in Amsterdam. Part of the Schoonschip floating village, which is made up of 46 households, the property generates heat from the canal water and uses solar panels for electricity.
Angular floating house, Amsterdam, The Netherlands
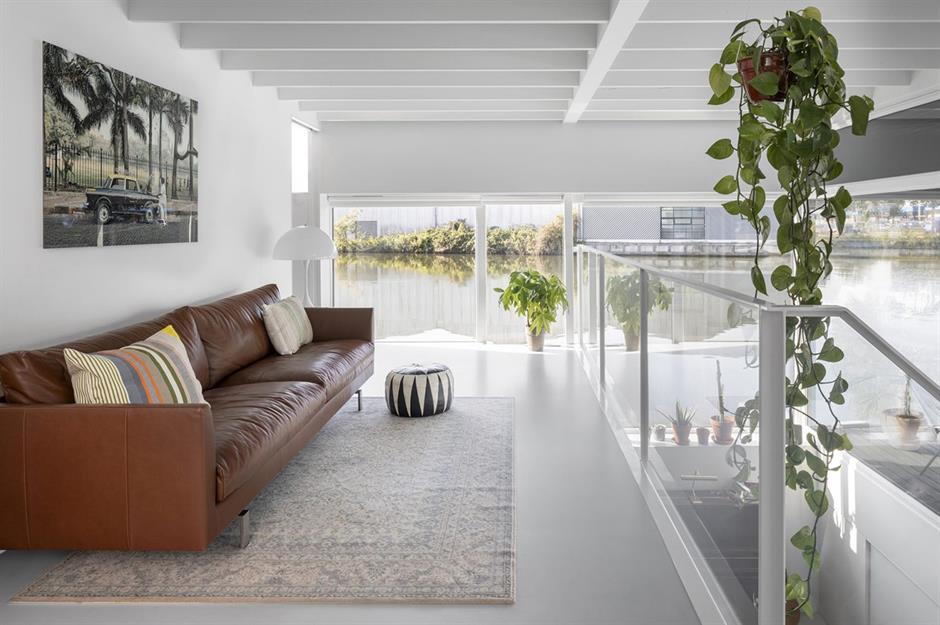
Like the other homes within the project, this self-sufficient dwelling is unique in its design. Built for a client who wanted to maximise space while creating an architecturally surprising structure, the home features a pitched roof and is clad in dark-stained timber for a modern, minimalist appearance.
Angular floating house, Amsterdam, The Netherlands
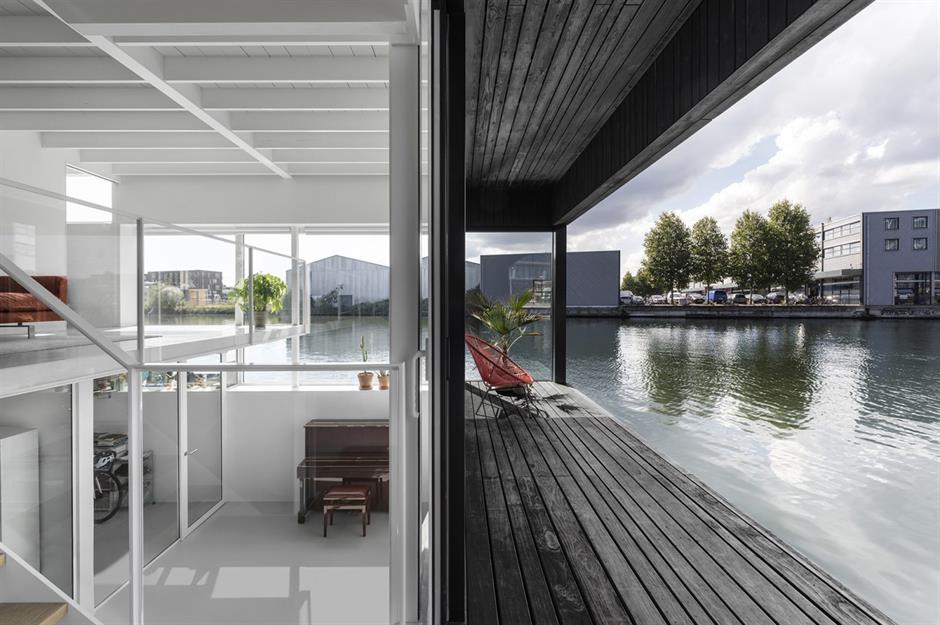
Flooded with natural light, the contemporary interior boasts huge swathes of glass that are positioned just above the water for perfect views across the canal. Meanwhile, sliding doors lead outside to a shaded terrace decked out in the same dark-stained wood as the exterior cladding.
Angular floating house, Amsterdam, The Netherlands
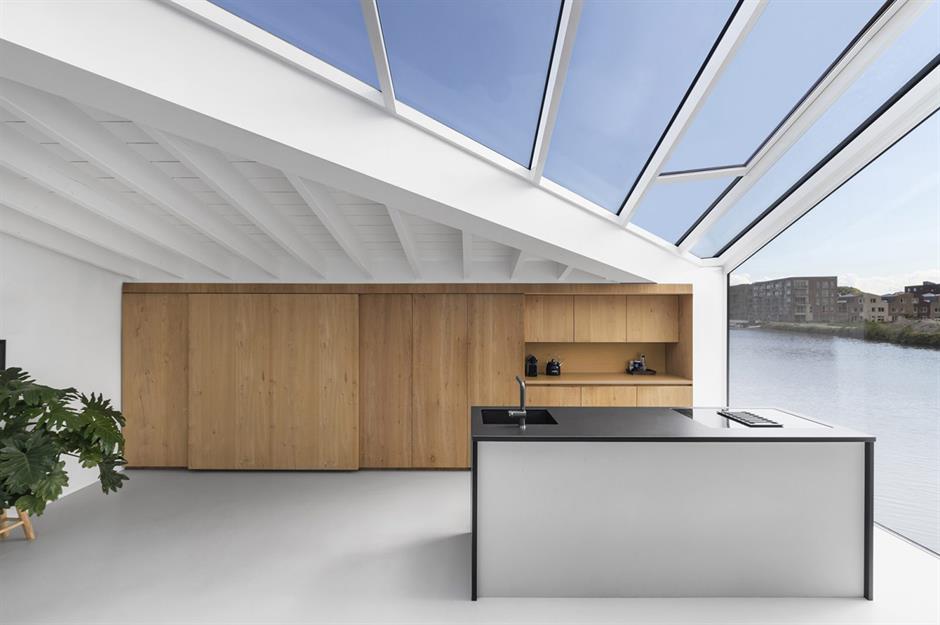
The entrance level is home to the master suite, while the light-filled top floor is where the main living space and this gorgeous streamlined kitchen, framed by a breathtaking skylight, are situated. On the lower level, the basement contains two single bedrooms, a shower room, a utility and another living area.
Floating experience house, international
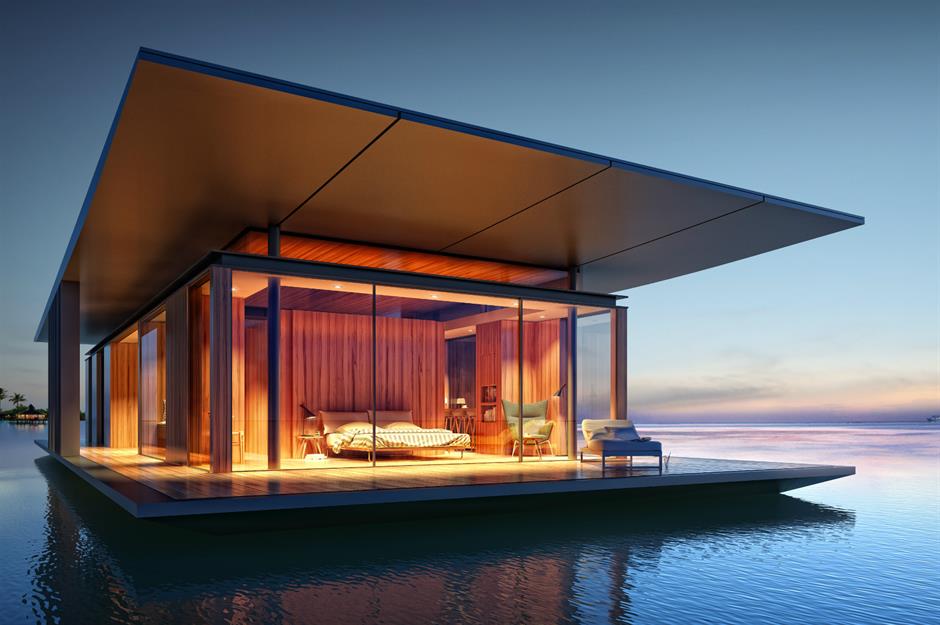
The brainchild of Polish architect Dymitr Malcew, this elegant floating house was designed to highlight the unique experience of living on the water. The stunning villa is entirely enclosed by the natural environment, allowing the home's lucky residents to cut themselves off from the rest of civilisation.
Floating experience house, international
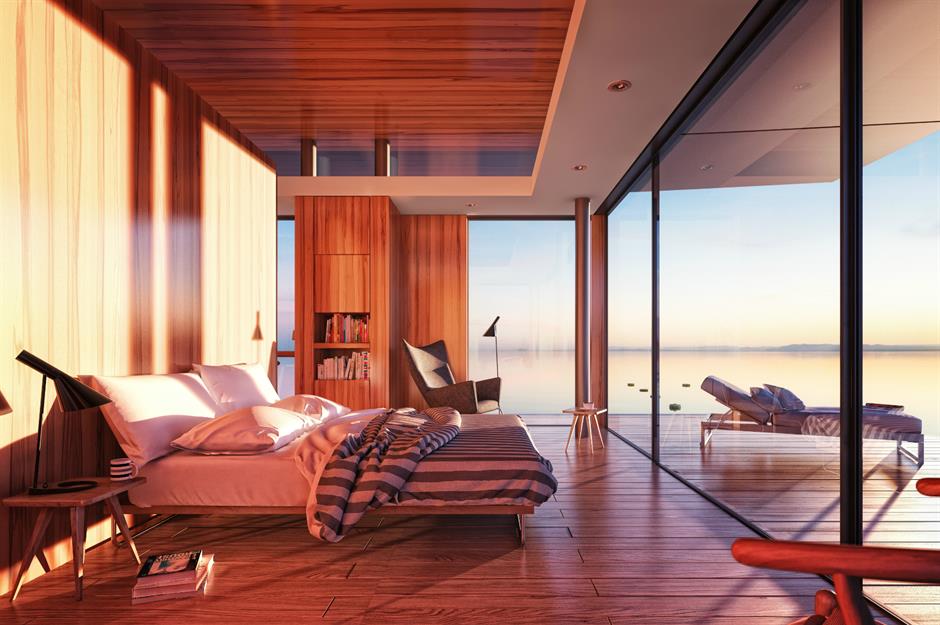
Malcew wanted to create an innovative floating home that had all the luxuries of a penthouse apartment. Segmented by glass, the villa is divided into three living quarters for cooking, socialising, and sleeping, offering two bedrooms, two bathrooms, a lounge, a kitchen and a generous outdoor terrace.
Floating experience house, international
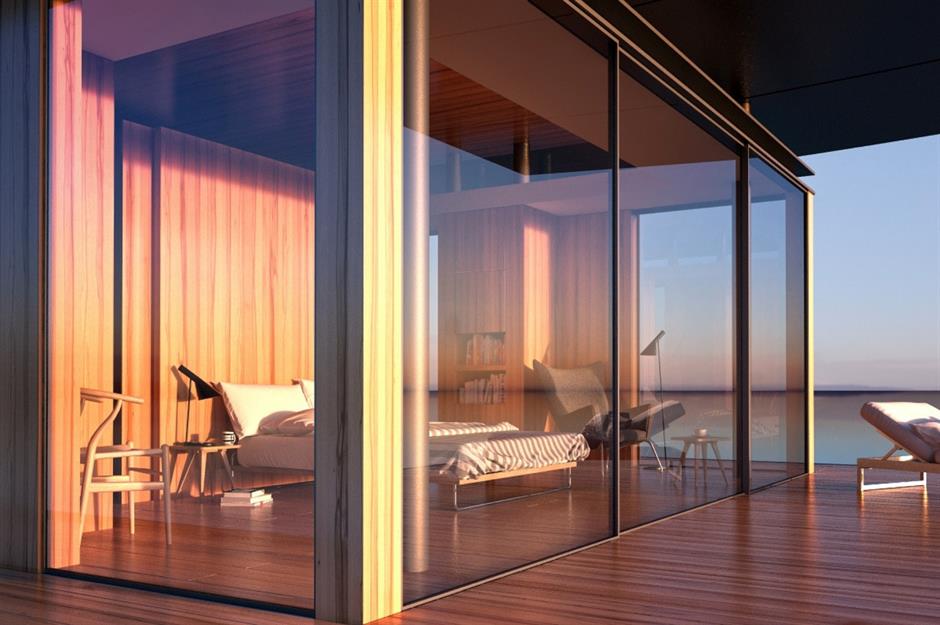
Malcew used extensive floor-to-ceiling sliding glass panels to maximise the views and seamlessly blur the interior living spaces with the exterior landscape. The base of the property can be constructed on a floating platform, so it's easy to relocate, while all the internal rooms can be customised to meet the needs of each resident.
Floating experience house, international
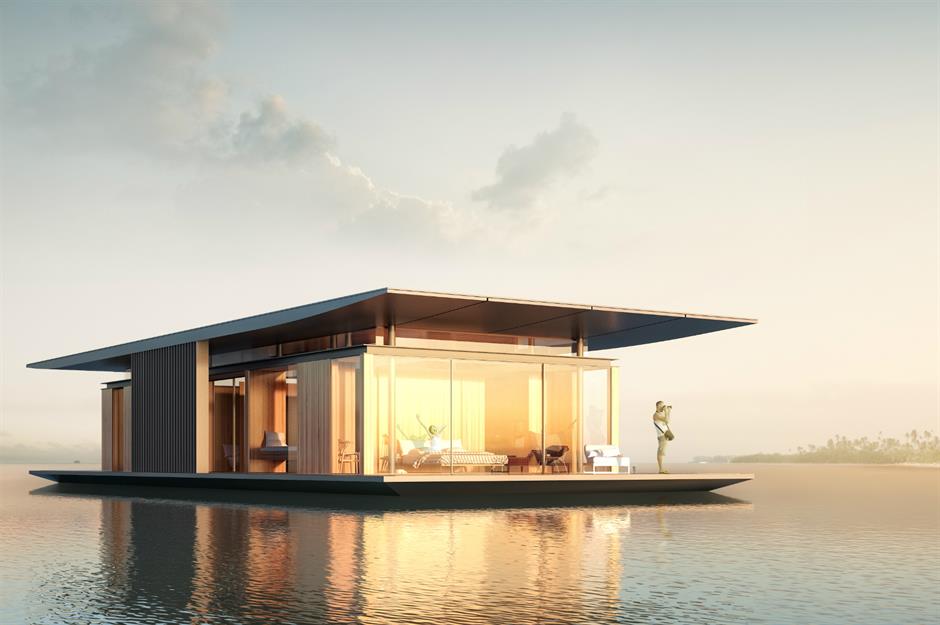
Contemporary and entirely unconventional, this floating off-grid home showcases just how stunning life on the water can be. Just imagine relaxing on the wraparound deck in the evening and watching the sunset over the water...
Watervilla, Amsterdam, The Netherlands
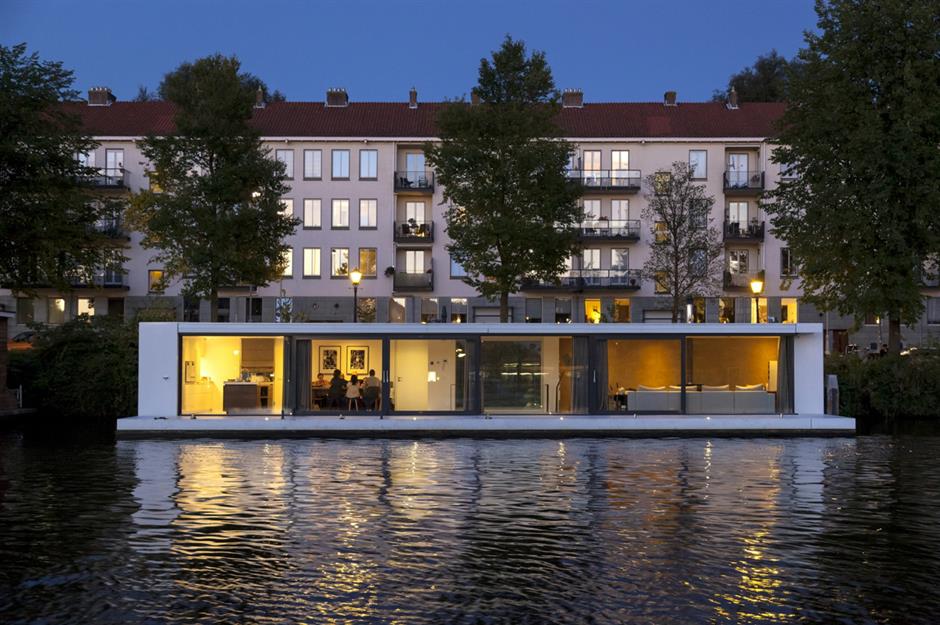
Located in the Weesperzijde neighbourhood of Amsterdam, this brilliant houseboat was designed to provide its owners with a holiday-like feeling all year round. Offering luxury living on the Amstel river, the property was designed by Jasper Suasso de Lima de Prado and Jorrit Houwert of the local firm +31 Architects.
Watervilla, Amsterdam, The Netherlands
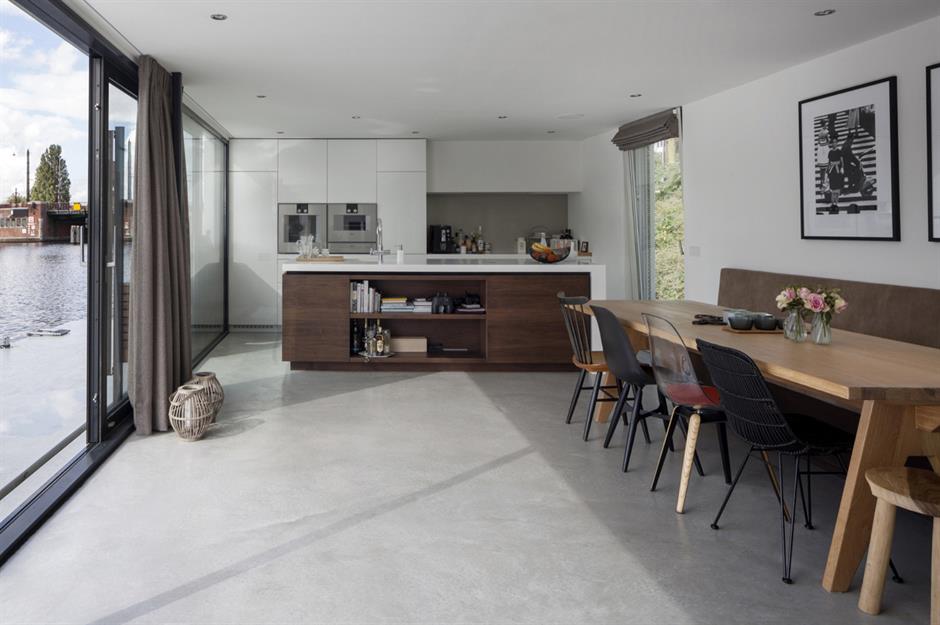
Known as Watervilla Weesperzijde, the owners of this gorgeous pad were seeking a contemporary houseboat that emphasised the connection between the water and their home’s interior. The architects achieved this by creating a waterside retreat with an entire wall of glass that opens up to unite the two elements.
Watervilla, Amsterdam, The Netherlands
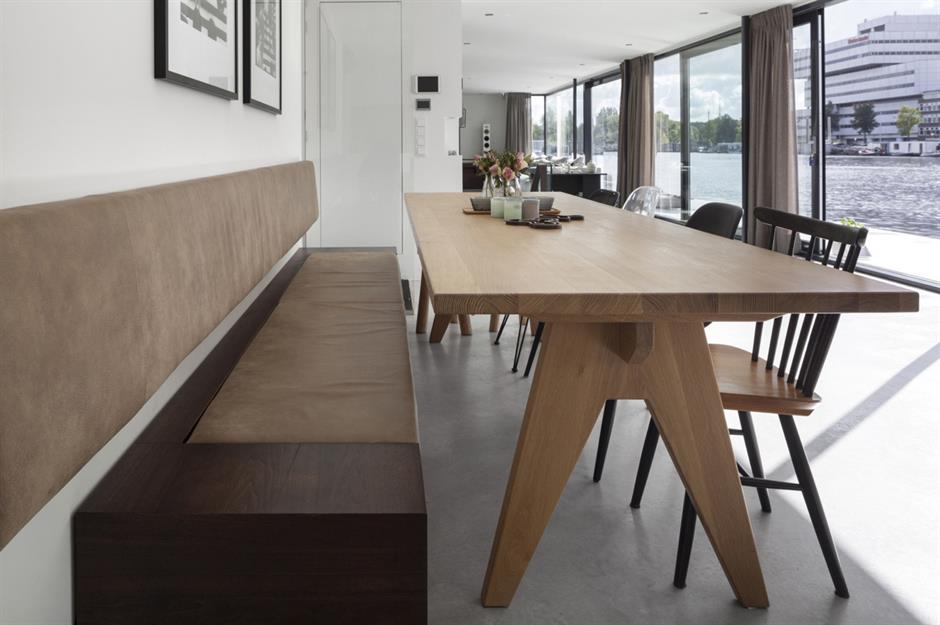
Covering just over 2,000 square feet (186sqm), the floating villa also boasts a gorgeous outdoor terrace that's permanently moored alongside the entire length of the villa – so the homeowners can step outside and soak up the waterfront vistas whenever they like.
Watervilla, Amsterdam, The Netherlands
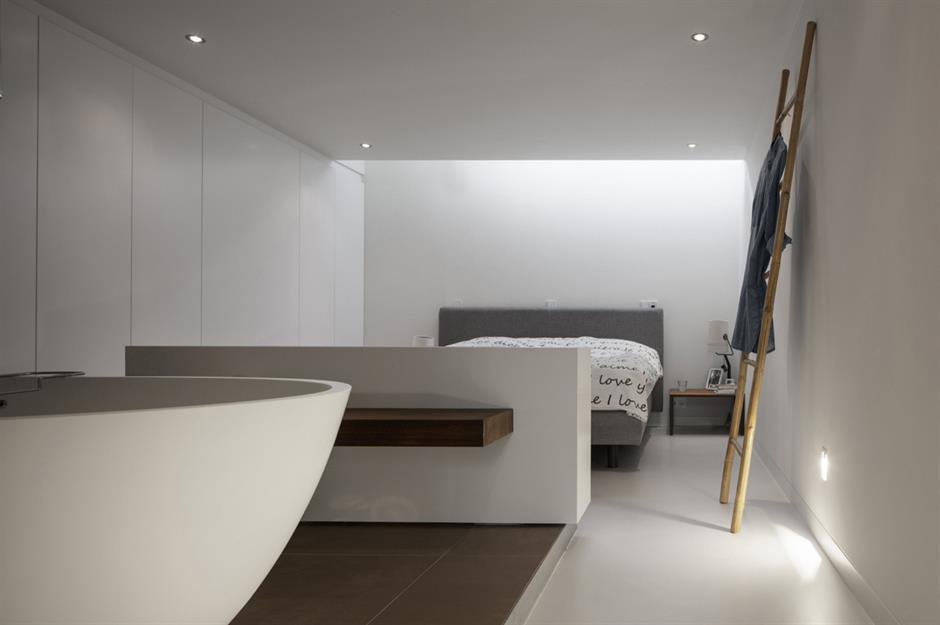
A floating staircase leads down to a basement level where the bedrooms and bathrooms are located. In fact, the plush master suite even has its very own in-room bathtub. Now that's what we call luxury living on the water!
Tatami House, Amsterdam, The Netherlands
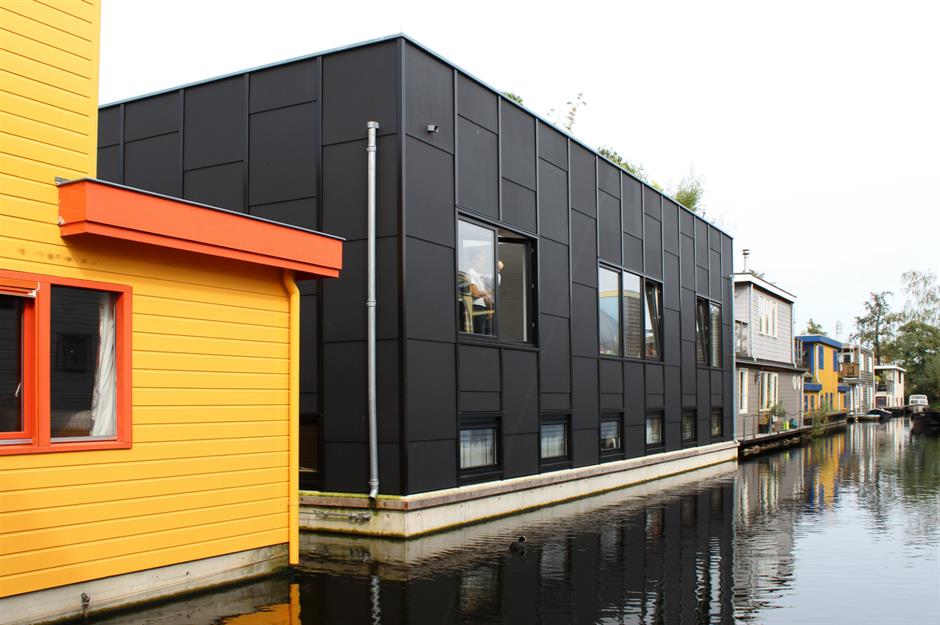
This remarkable waterborne residence was built in a factory-style environment in the town of Hardenberg, around 60 miles (97km) from central Amsterdam. Upon completion, it was then transported on the water to its final location near Amsterdam's old Olympic Stadium.
Tatami House, Amsterdam, The Netherlands
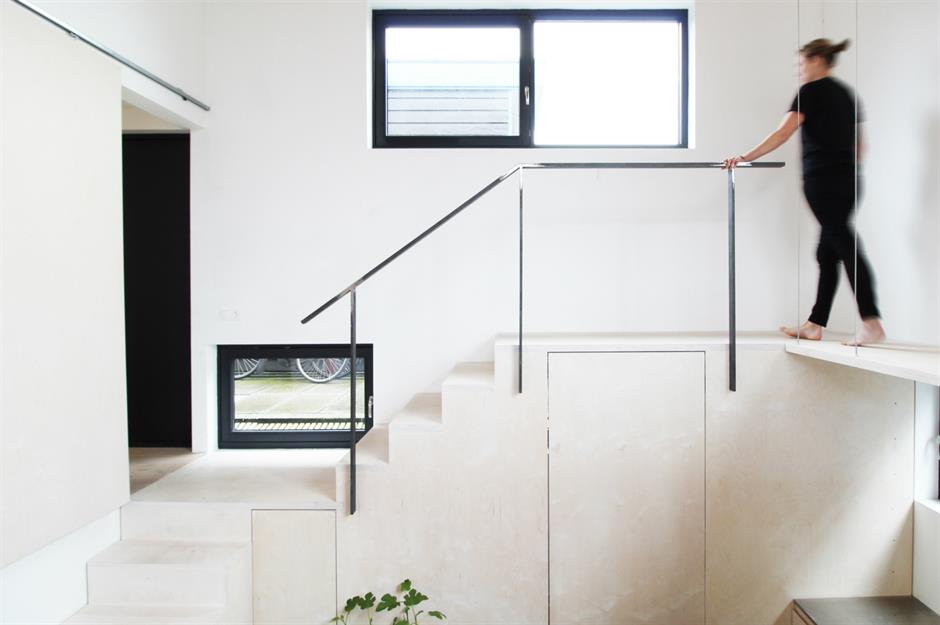
Designed by Julius Taminiau Architects, the floating house's design was influenced by Japanese tatami rooms, which feature rice straw mats laid in blocks. The designers discovered that the tatami grid creates a standardised design that reduces waste during the building process.
With the exterior cladding also inspired by tatami mats, the home has a light-reflective finish that subtly mirrors the water.
Tatami House, Amsterdam, The Netherlands
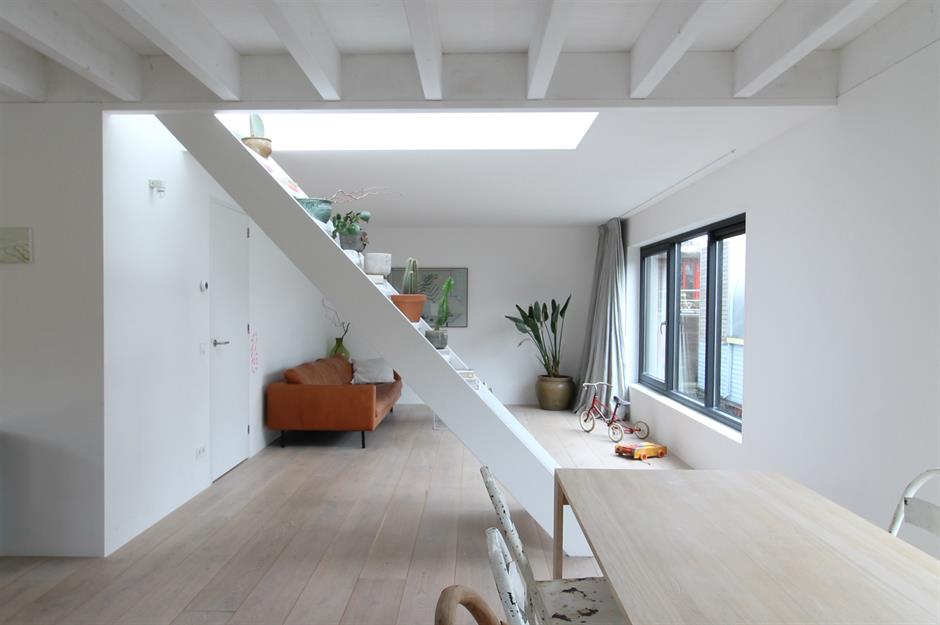
The property's décor was strongly influenced by modern Japanese interior design and offers an ultra-slick, contemporary vibe, with multiple levels and plenty of glazing. With lots of clever built-in storage solutions, the home is also incredibly practical for a busy family.
Tatami House, Amsterdam, The Netherlands
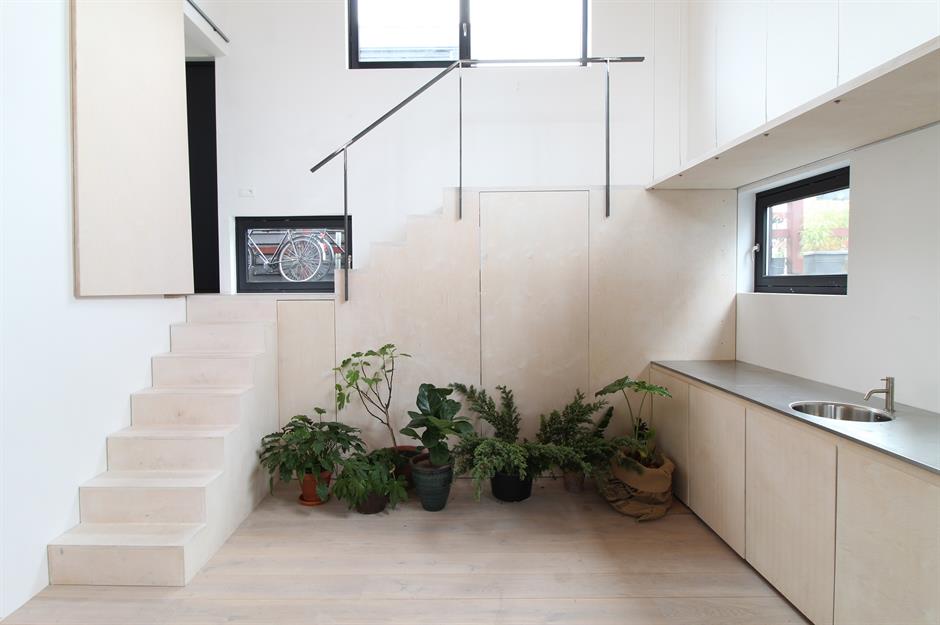
Set over two levels, the houseboat's lower floor lies partially below the waterline. Offering three bedrooms, a double-height living space near the entrance and a rooftop terrace kitted out with solar panels, the houseboat is a triumph of floating architecture.
Zero-emissions yacht villa, international
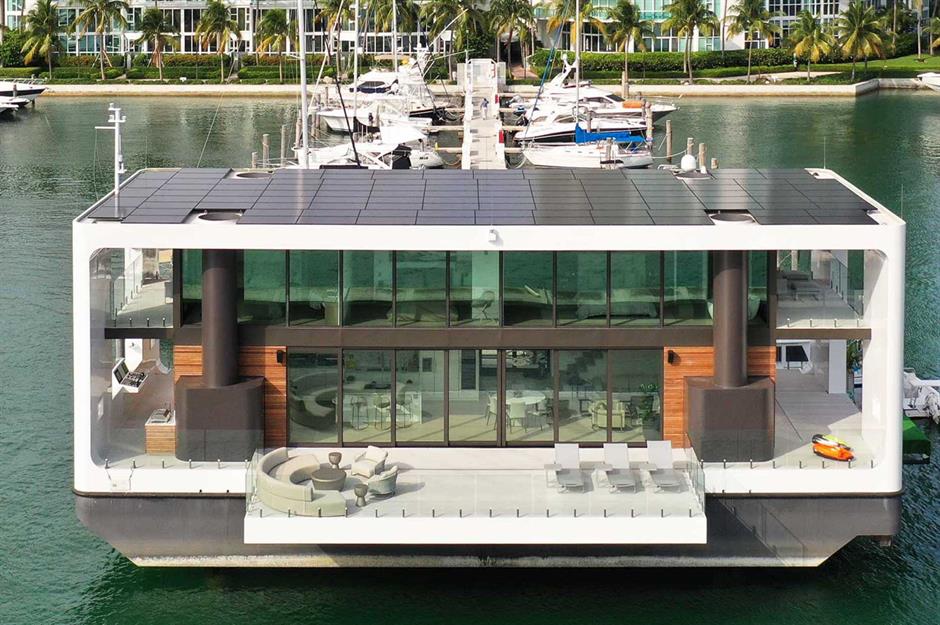
This glamorous, zero-emissions floating home is actually a solar-powered electric yacht with a villa structure on top. The self-sufficient retreat was designed as a collaboration between Waterstudio and Arkup, offering a luxury lifestyle while minimising the carbon footprint of its residents.
Zero-emissions yacht villa, international
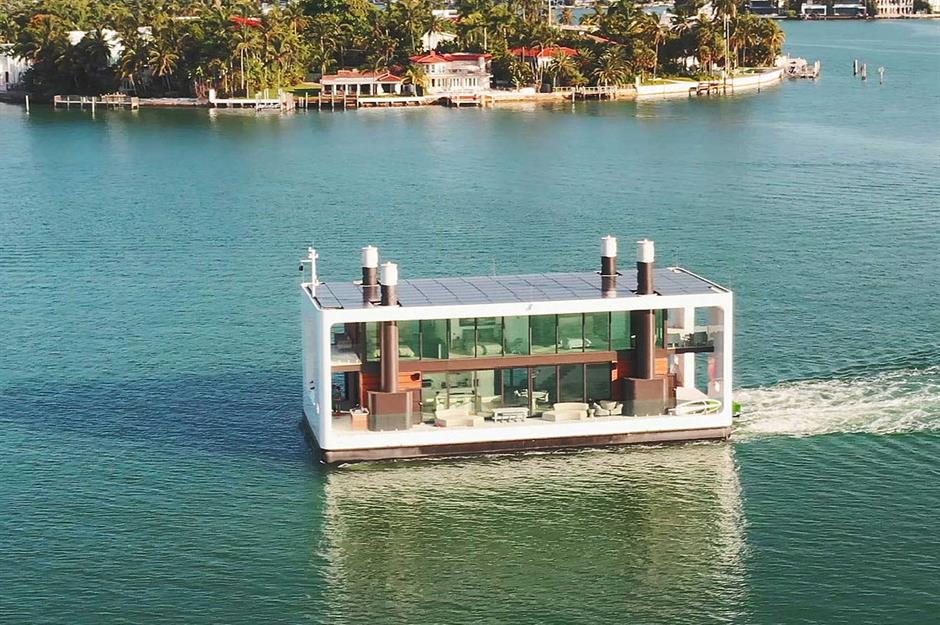
Featuring its own waste management system, as well as rainwater harvesting and water purification systems, the floating house is designed to withstand strong winds, floods and even hurricanes. The property can even be anchored on four 40-foot-long (12m) hydraulic legs, allowing it to stand entirely stationary when needed.
Zero-emissions yacht villa, international
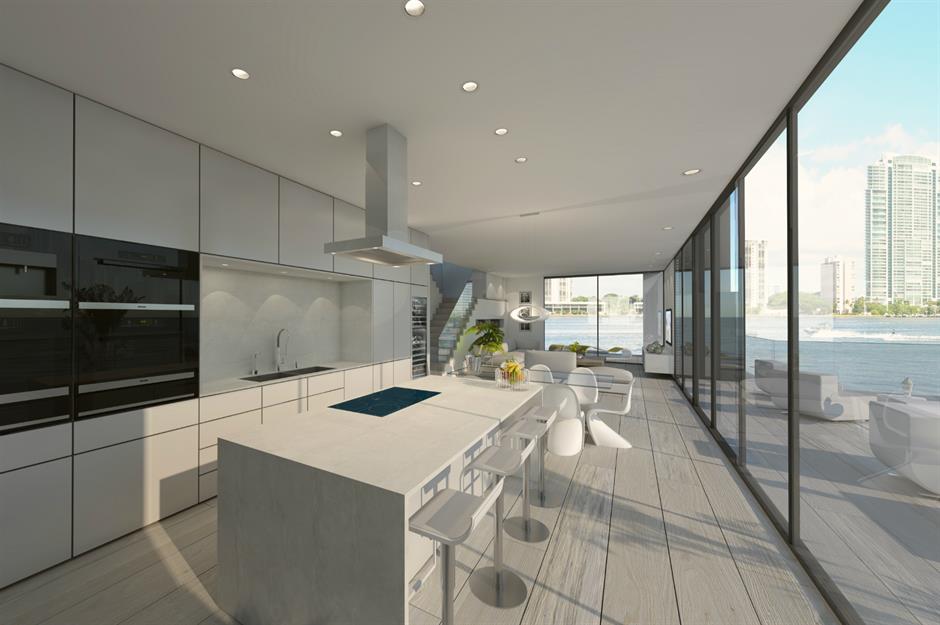
The home is powered by noise-free electric thrusters, which allow for the best possible manoeuvrability, propelling the yacht up to seven knots per hour. The floating house also features a 2,300-square-foot (214sqm) roof with 36 kW solar electric panels, which generate sufficient green energy to allow for off-grid living.
Zero-emissions yacht villa, international
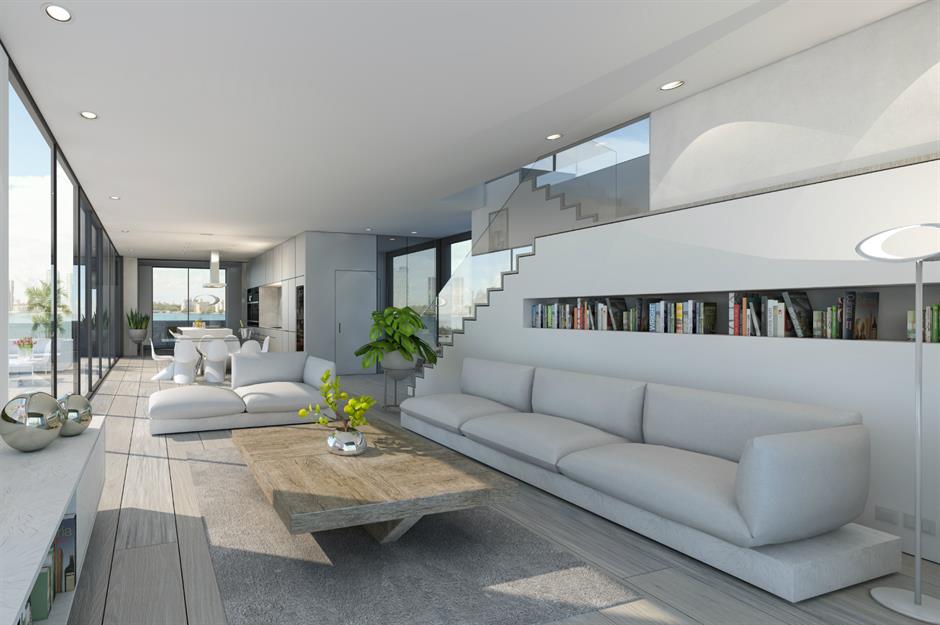
With two outdoor decks and four ensuite bedrooms, the floating house can sleep up to eight people and benefits from a 775-square-foot (72sqm) living room and a fully-equipped open-concept kitchen. Spacious, elegant and entirely luxurious, the floating yacht offers 2,700 square feet (251sqm) of internal space and swathes of glass that frame tranquil views across the water.
Luxury floating house, Øygarden, Norway
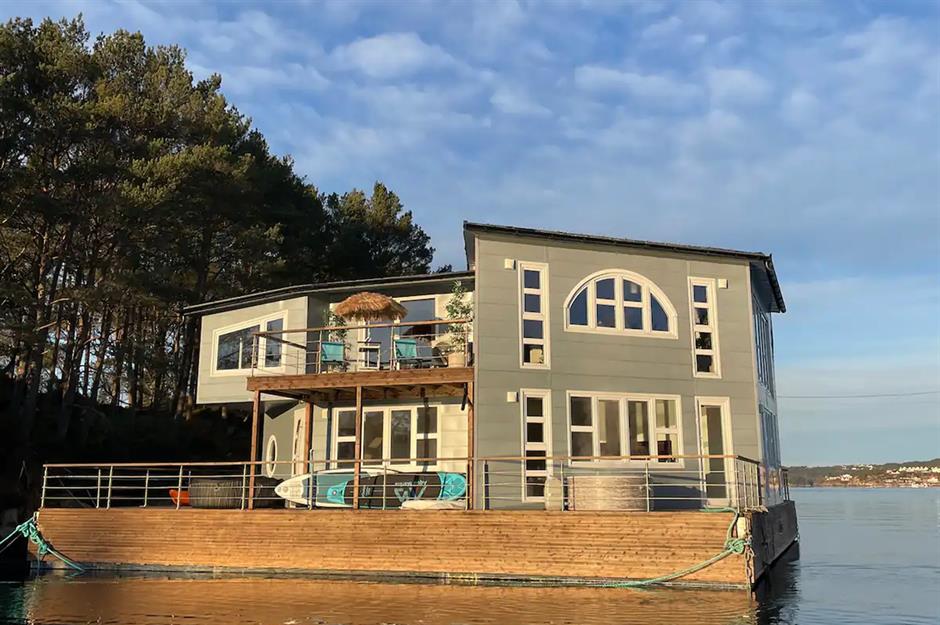
This rather luxe, buoyant abode bobs along the water at Nautnes, Norway, a 45-minute drive from Bergen. Beautifully designed over 2,100 square feet (195sqm), the floating home can be found on Airbnb, should you fancy staying on a Norwegian fjord for a few nights.
Luxury floating house, Øygarden, Norway
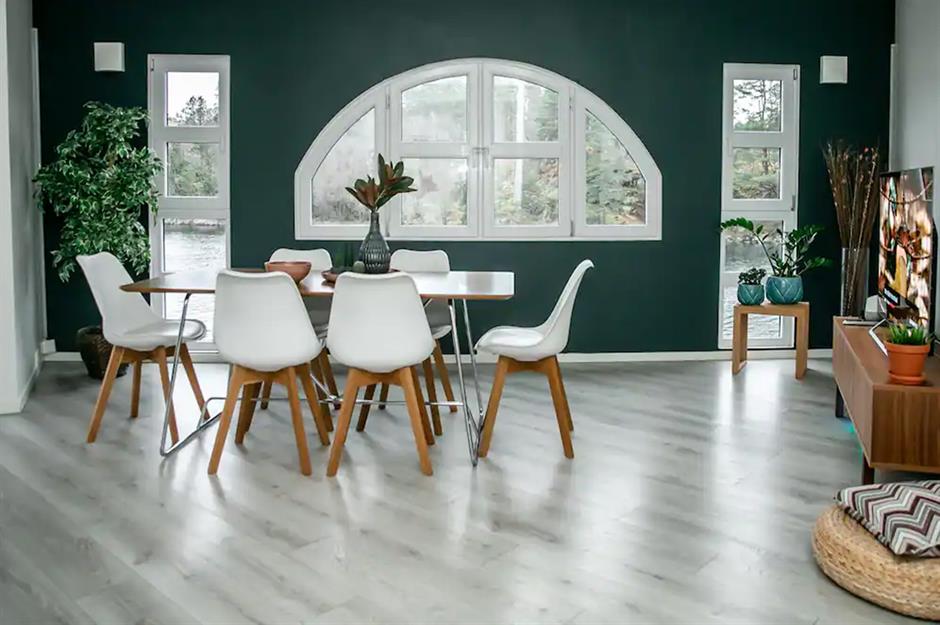
Inside, the six-bedroom house has been expertly fitted and furnished with chic white walls and laminate flooring, while floor-to-ceiling glass doors provide stunning vistas of the water. A charming terrace area awaits beyond the living and dining rooms, offering panoramic views across the fjord.
Luxury floating house, Øygarden, Norway
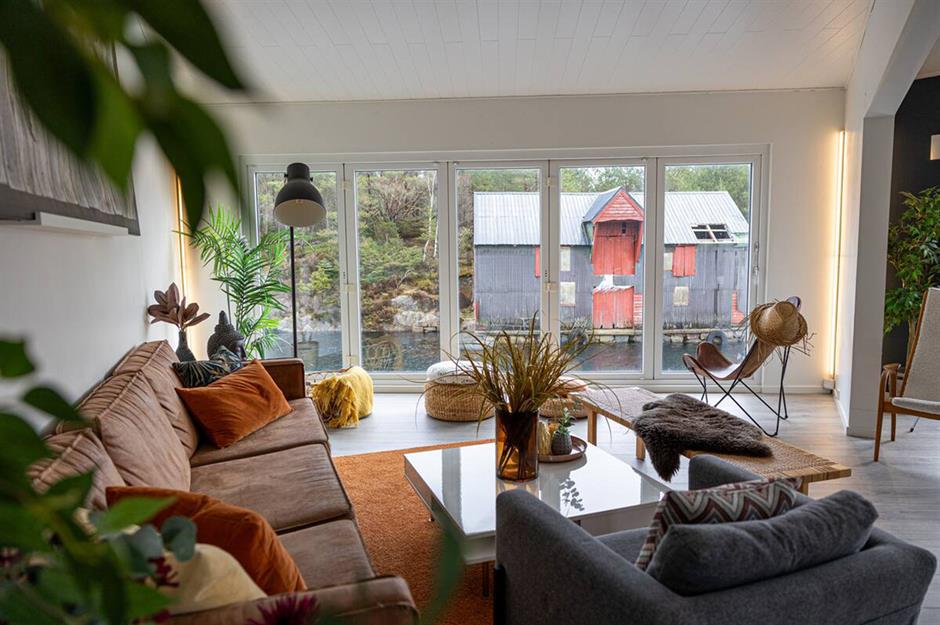
Another lounge space boasts a wall of glass windows, so you can kick back, relax and admire the incredible tree-lined waterscape. Cosy, hygge-inspired furnishings finish the room, from sheepskin rugs to leather wingback armchairs positioned perfectly to take in the views.
Luxury floating house, Øygarden, Norway

The listing describes how you can while away your time here, from fishing to kayaking. According to the owner, the floating home is surrounded by authentic fisherman's cabins or “rorbu" too – perhaps you can barter for the catch of the day!
Love this? Explore more unusual homes from around the world.
Comments
Be the first to comment
Do you want to comment on this article? You need to be signed in for this feature