Lynnewood Hall: the abandoned mansion with a tragic Titanic connection
America's largest abandoned home is coming back to life
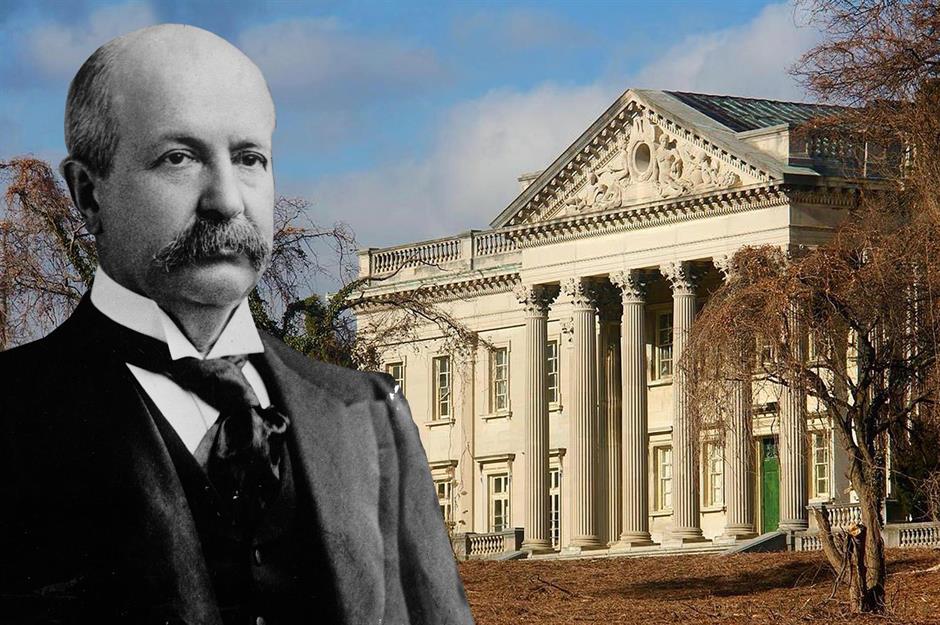
A neoclassical masterpiece, Lynnewood Hall is considered one of the greatest surviving Gilded Age mansions in America. Yet, due to a complex and sad history, the stately home unfortunately fell into disrepair, its exquisite architecture languishing for over 70 years. Now, this sleeping beauty is reawakening and work is finally underway to restore the magnificent structure to its former glory.
From ornate interiors and hidden tunnels to its tragic Titanic connection, click or scroll on to uncover the mysteries of this fascinating estate that's slowly coming back to life.
The birth of Lynnewood Hall
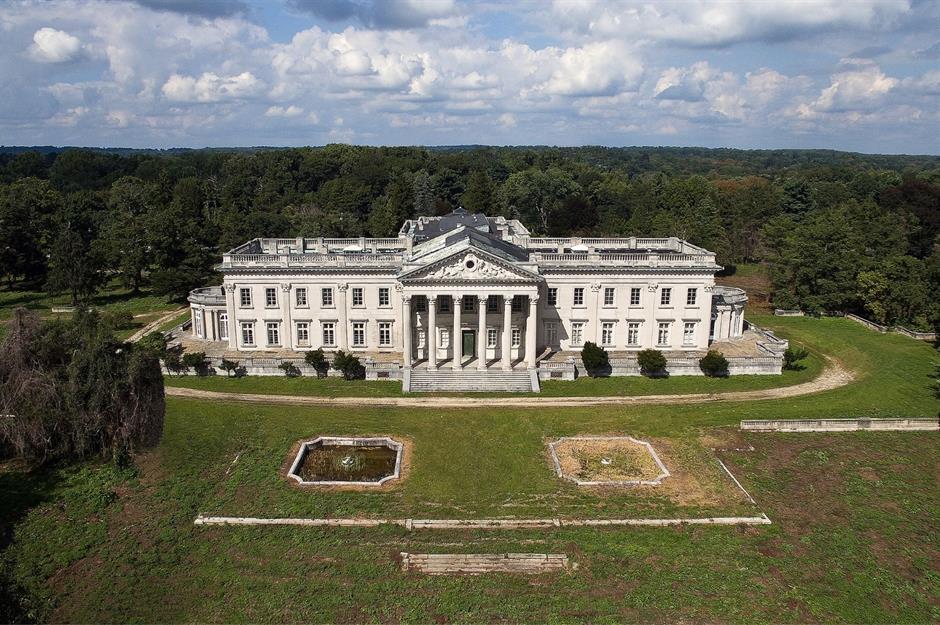
The turn-of-the-century estate in Philadelphia was built between 1897 and 1900 for American tycoon and prolific art collector Peter Arrell Browne Widener. Today, the property is among the largest historic houses in America and has been described as "the last American Versailles" due to its architectural beauty.
When it was first constructed, the property stood on a staggeringly large 480-acre (194ha) estate in Elkins Park in Montgomery County, Pennsylvania.
Lord of the manor
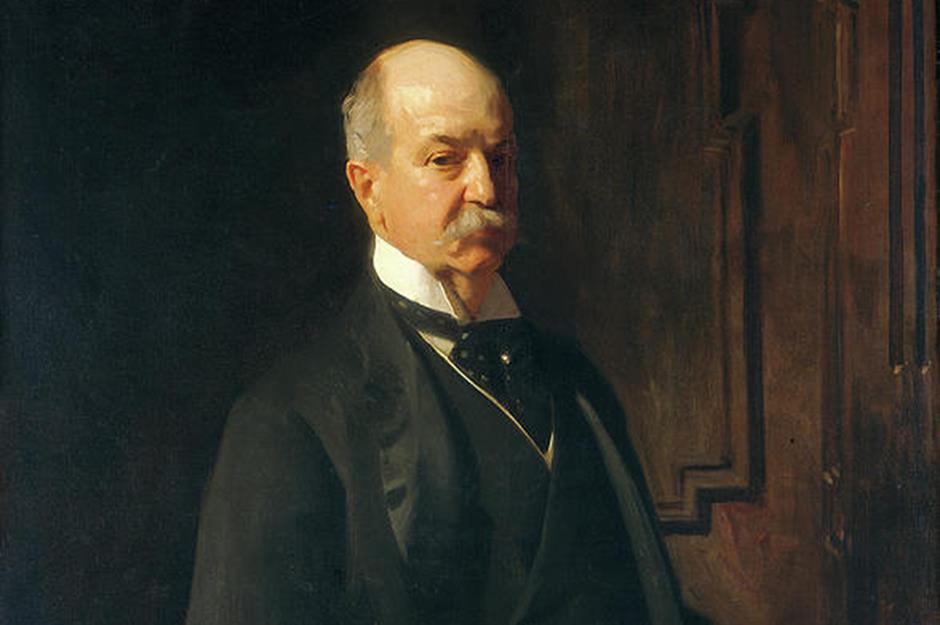
Now recognised as one of the richest Americans in US history, Peter A B Widener's wealth and immaculate tastes are reflected in the glorious design of his former home.
This picture of him was painted by the notable English artist John Singer Sargent, widely considered to be the foremost portrait painter of the era.
Sponsored Content
Born out of grief
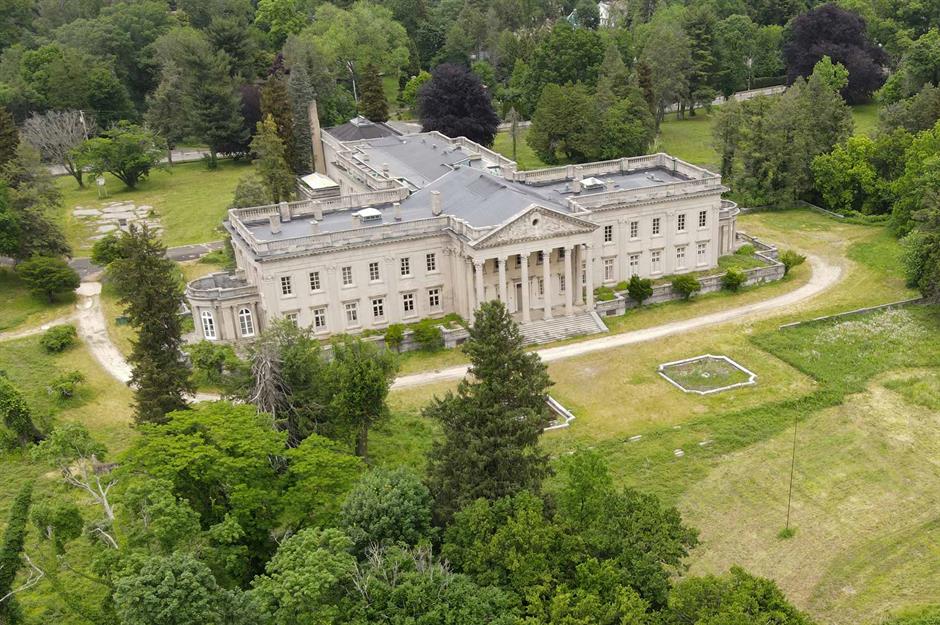
Captured here by photographer Leland Kent of Abandoned Southeast when he toured the house in 2021, Lynnewood Hall is an estate born from tragedy.
Widener lost his wife Hannah in 1896 when she died on board the family's yacht off the coast of Maine. In the throes of mourning, Widener wanted to vacate their townhouse on Broad Street, Philadelphia and turned his attention towards the creation of a great family seat.
Of course, this was not the only accident at sea that would afflict them...
A Horace Trumbauer design
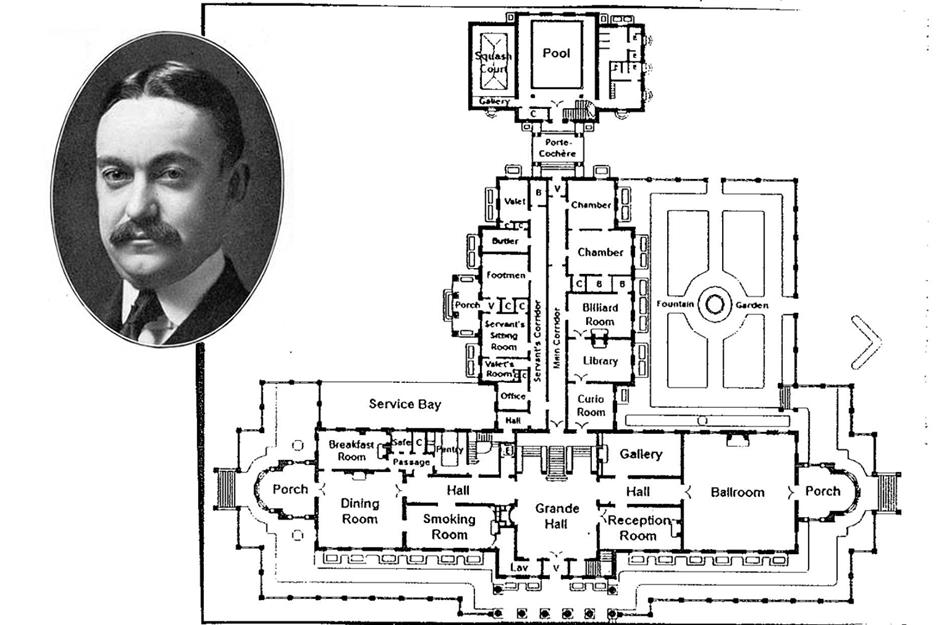
Widener turned to notable American architect Horace Trumbauer to design him a new home after he was widowed; somewhere 'comfortable' for him and his children to live.
Covering 100,000 square feet (9,290sqm), Lynnewood Hall was constructed from limestone and designed in a T-shape, which can be seen in this original floor plan.
Grand ambitions
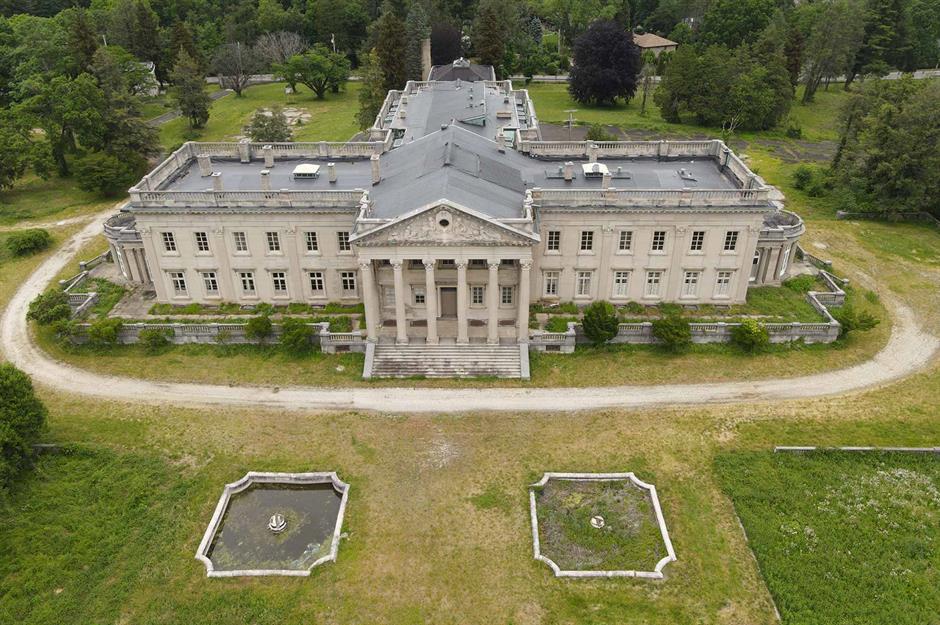
Trumbauer is said to have taken inspiration for the estate's curation from two architectural gems: Prior Park in Bath, England, and Ballingarry in New Jersey, USA. This impressive frontage shows the sumptuous style of the house, enough to rival the world's greatest stately homes.
Lynnewood Hall is thought to have cost $8 million to build, the equivalent of more than $296 million (£236m) today. In total, it has 110 rooms, of which 55 are bedrooms and 20 are bathrooms, as well as an art gallery and a ballroom large enough to accommodate 1,000 guests.
Sponsored Content
Dripping with silk
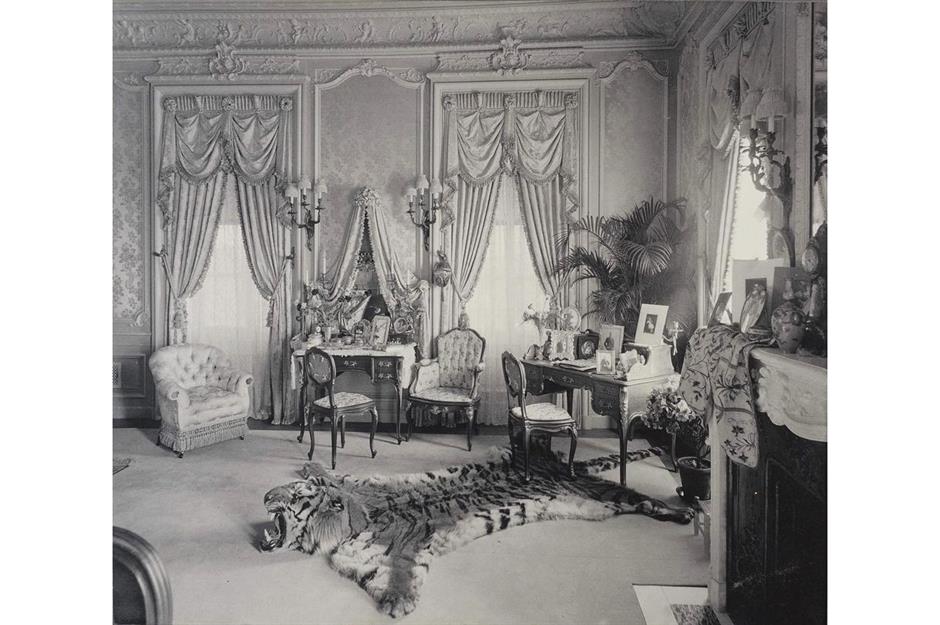
Widener put his heart and soul into the house and it was decorated with the finest furnishings. US newspaper The Philadelphia Inquirer once described the property's interior as: "Dripping with silk, velvet, and gilded mouldings, the rooms furnished with chairs from Louis XV's palace, Persian rugs, and Chinese pottery, the halls crammed with art by Raphael, Rembrandt, El Greco, Van Dyck, Donatello."
Back in its heyday, it required 37 permanent staff members to run it and a further 60 employees to look after the extensive garden. Widener no doubt hoped the house would stay within the family for centuries, but that was not to be...
A grand entrance
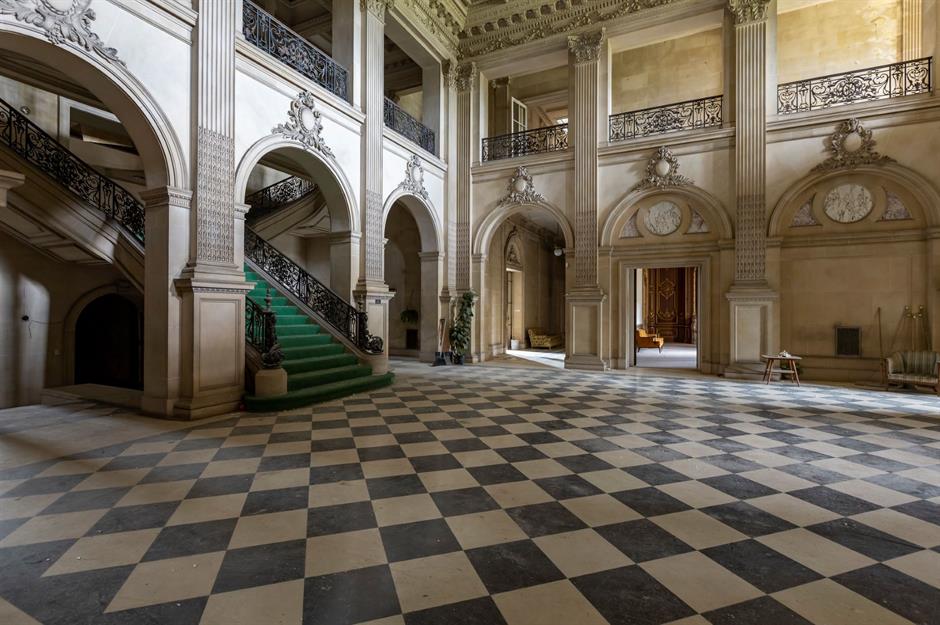
Trumbauer hired two interior designers to kit out Lynnewood Hall: Parisian firm Jules Allard et Fils and US-based designer William Baumgarten, who had a hand in the interiors of the Vanderbilt mansion on New York's Fifth Avenue.
The house could be entered by two sets of doors, the first set bronze and the other clad in gold. These stunning doors led lucky visitors to the spectacular grand hall.
Preserved beauty
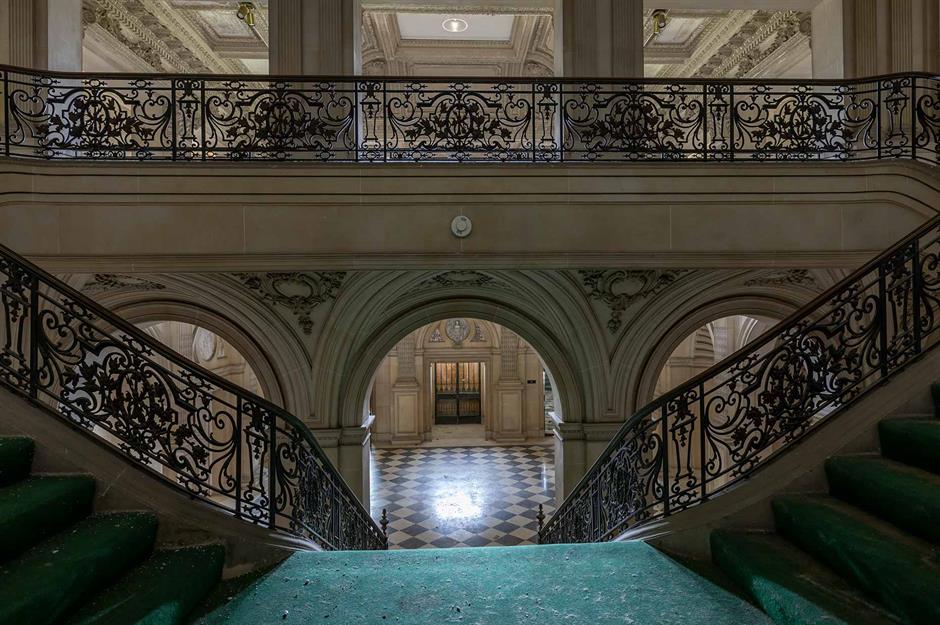
This photograph shows how the hall looked when Leland Kent visited the property in 2021. Even before restoration works began, it was one of the building's best-preserved rooms.
The extravagant hallway features dramatic Renaissance-style columns and a centralised staircase, providing a truly regal entrance.
Sponsored Content
Sublime interior
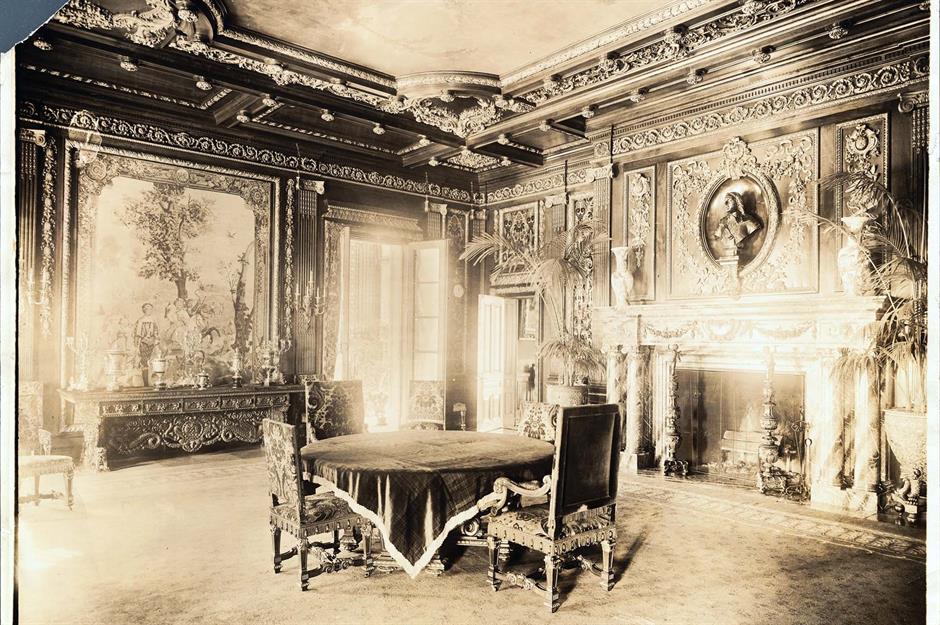
Other notable rooms include the Baumgarten-designed breakfast room, which was once panelled in rich French walnut and later decorated with green and white marble.
Pictured here in 1920, the room was adorned with two Gobelin tapestries, as well as a bust known as The Grand Condé, which depicted 17th-century French military general Prince Louis II de Bourbon.
A crumbling kitchen
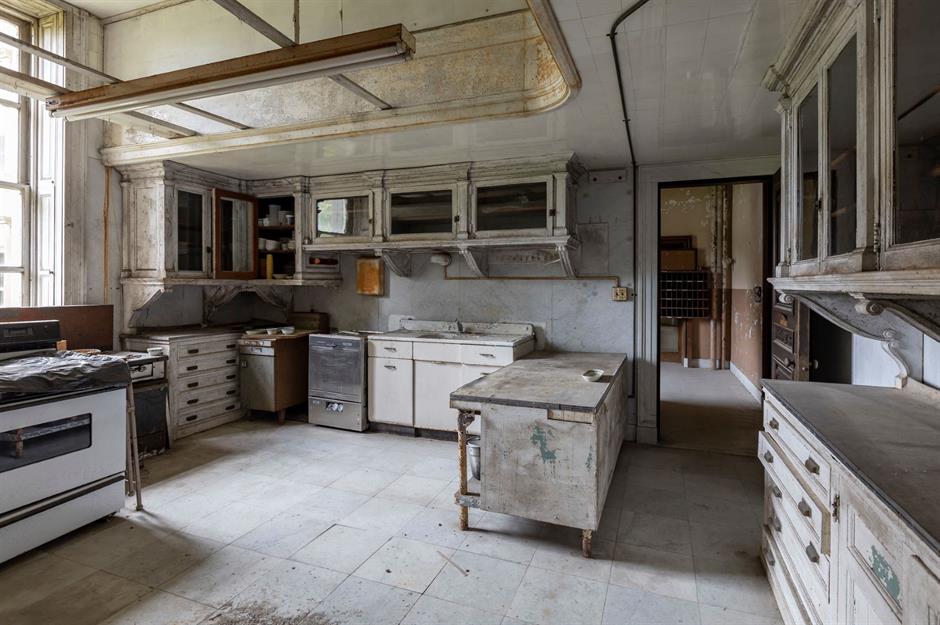
The old butler's pantry is on the main floor right next to the dining room. We're sure countless lavish meals and classic cocktails were crafted in this formerly industrious space.
Amazingly, during an organised trip to the house in recent years, a huge silver vault was discovered in the pantry, where Widener's collection of fine silverware was undoubtedly securely stored.
Hidden floor
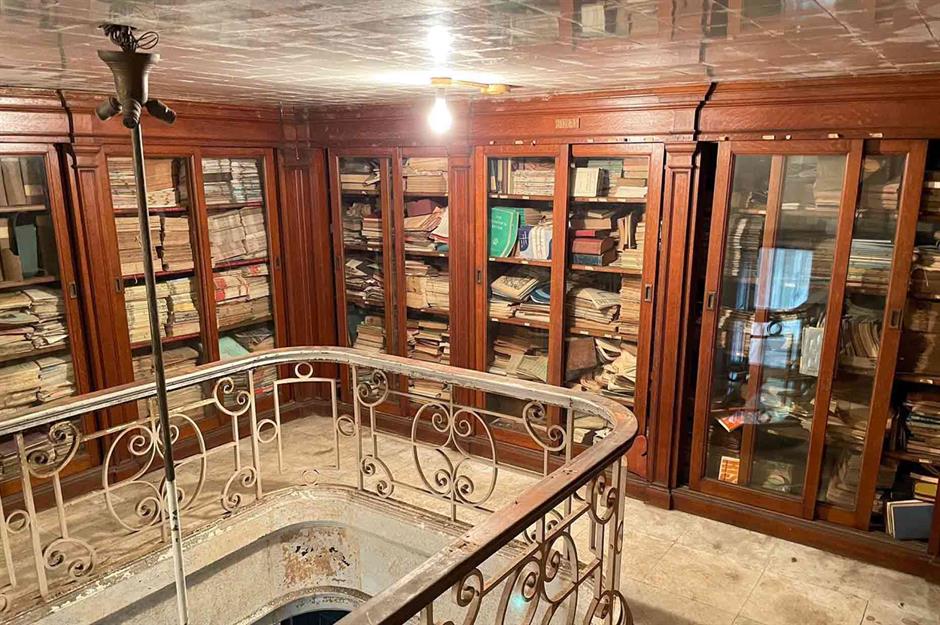
And that's not the only secret space that was uncovered. Hidden and boarded up for more than 60 years, this half-floor above the butler's pantry is sequestered between the first and second levels of the mansion. Lined with beautiful built-in cabinetry, the mezzanine was originally designed to hold the Widener family's precious china collection, according to the Lynnewood Hall Preservation Foundation.
When the home fell into new ownership in the mid-1950s, it was repurposed into a storage area for documentation by the seminary that had moved in.
Sponsored Content
The Lynnewood inheritance
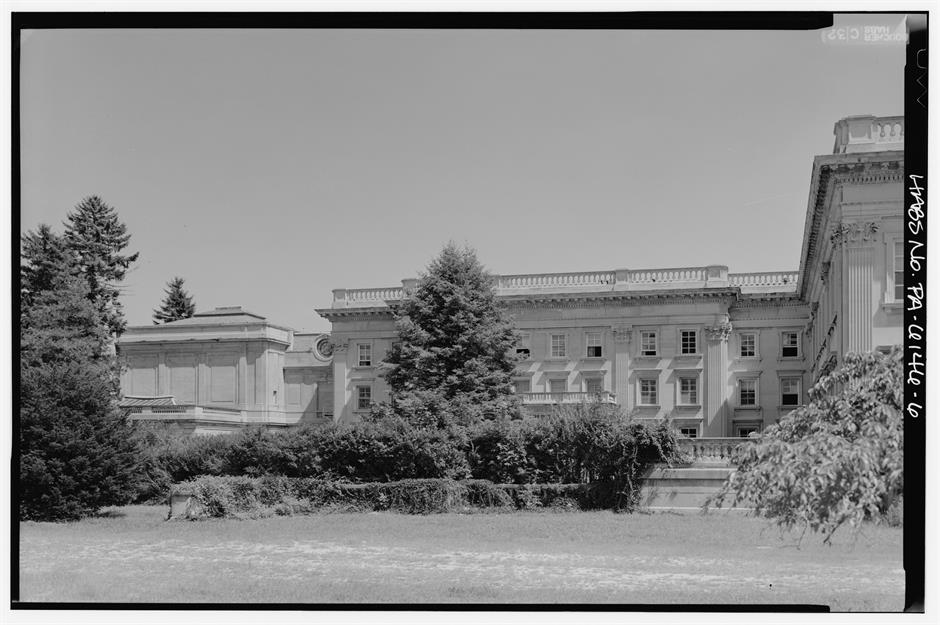
Widener and his family lived at Lynnewood Hall from 1900 and stayed for 15 years. After persistent spells of ill health, which many put down to grief, Widener passed away at the property in November of 1915, at the age of 80.
His eldest son, George Dunton Widener Sr, should have inherited the property, but tragedy had struck the unfortunate family just three years prior...
Titanic connection
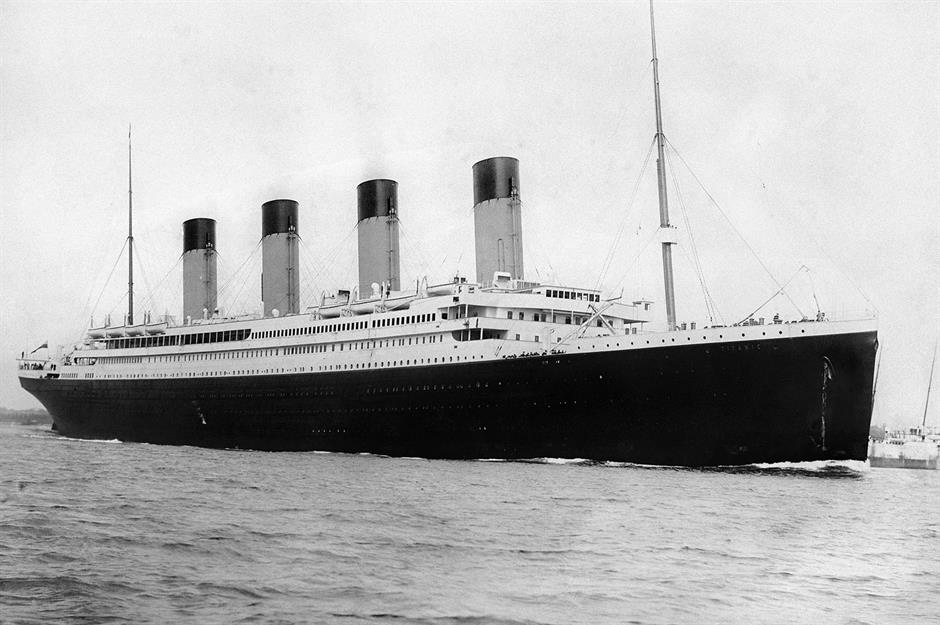
Widener was a large shareholder in the International Mercantile Marine Company, a parent company of the White Star Line, the owner of the RMS Titanic.
In 1912, George, his wife Eleanor, and their son Harry planned to travel home on the ship's maiden voyage, following a family holiday in Europe. George is said to have hosted a luxurious dinner party aboard the ship, celebrating its splendour. The lavish event was attended by Titanic's now-famous captain, E J Smith, whose death was never officially confirmed and subject to much mystery and speculation.
Marine disaster
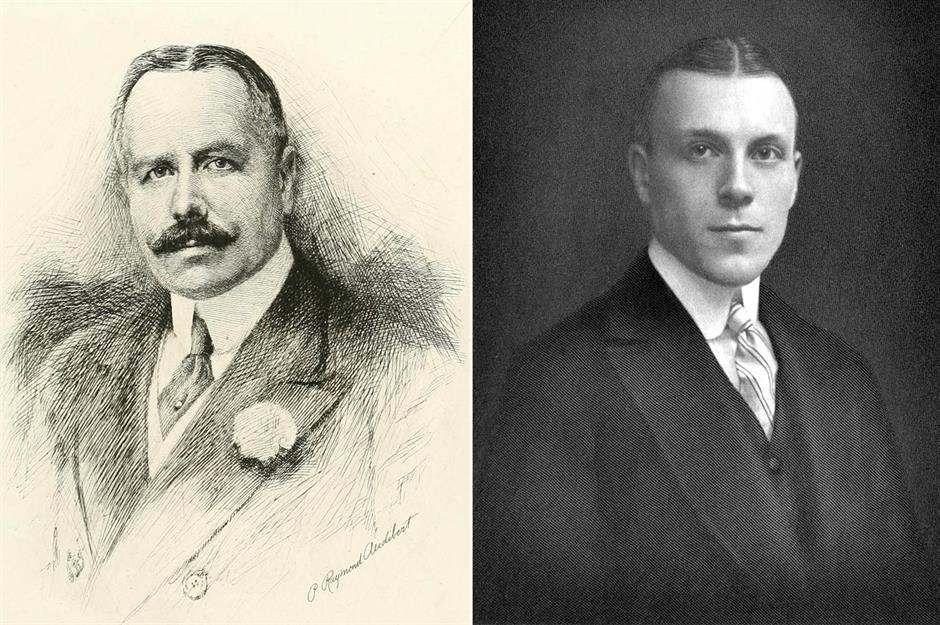
Sadly, both George (left) and Harry (right) lost their lives when the Titanic sank to the bottom of the North Atlantic Ocean.
The historic passenger liner collided with an iceberg with catastrophic consequences. Approximately 2,224 people were on board and more than half lost their lives, making the Titanic one of history's most devastating marine disasters. Eleanor was lucky enough to survive, boarding one of the Titanic's famously limited lifeboats.
Sponsored Content
The house that art built
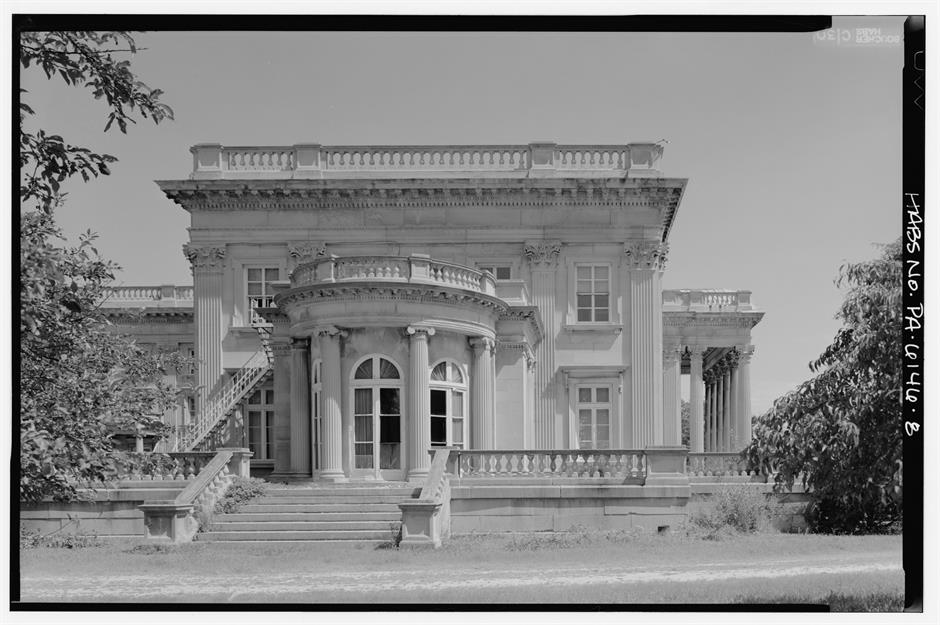
Sadly, neither George nor Harry lived to inherit Lynnewood Hall. Widener’s only surviving child, Joseph, took over responsibility for the expensive estate and received an estimated fortune of around $60 million, almost $2 billion (£1.5bn) in today's money.
Joseph shared his father's love of art and took over the curation of the estate’s renowned collection, opening the home's private gallery to the public between 1915 and 1940. For this reason, the property became known as 'the house that art built'.
Gilded Age private gallery
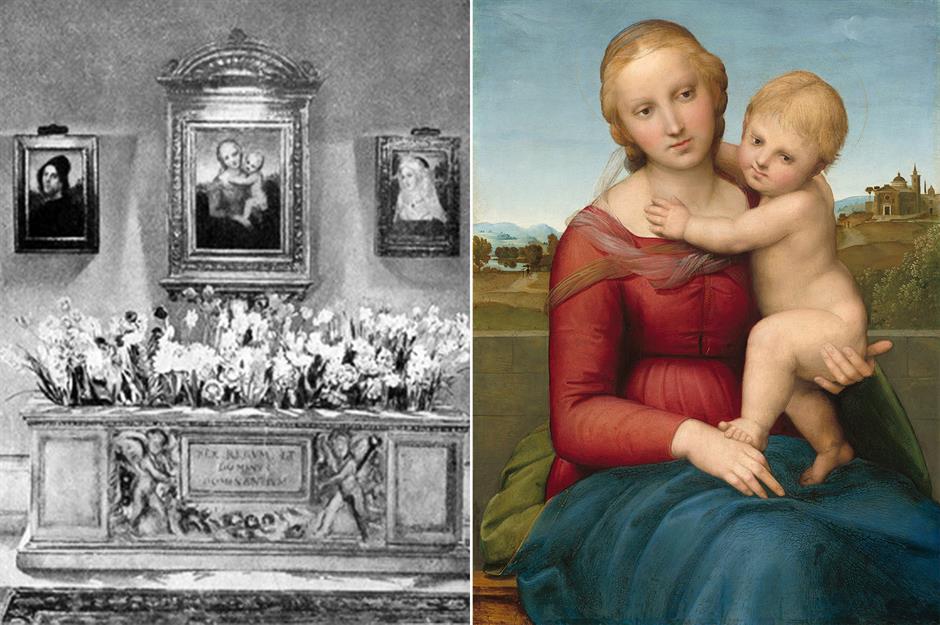
This historic photograph shows one of the estate's original private gallery rooms, once home to an extensive art collection curated by both Widener and his son, Joseph. At one time, the collection was considered the most important private collection of Gilded Age European masterpieces in the world. Here we see Raphael's Small Cowper Madonna, painted in 1505, hanging in situ at Lynnewood in 1917.
Between 1915 and 1940, the spectacular collection was open to the public by appointment only. In 1940, Joseph donated more than 2,000 pieces, including sculptures, paintings and porcelains, to the National Gallery of Art in Washington, DC – including Raphael's Madonna.
Gifted to the nation
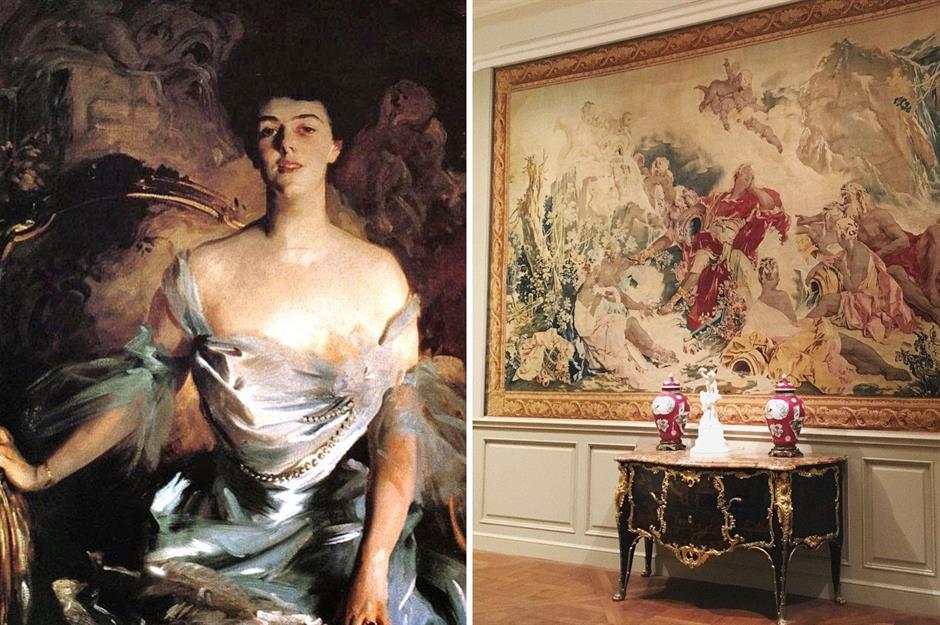
If you visit the National Gallery of Art you can view the Dream of Rinaldo tapestry, created by François Boucher in 1751. The piece once hung in Lynnewood Hall’s reception room.
In 1903, Joseph’s wife, Ella Pancoast, also had her portrait painted by John Singer Sargent in front of the tapestry, pictured here on the left.
Sponsored Content
A forlorn sight
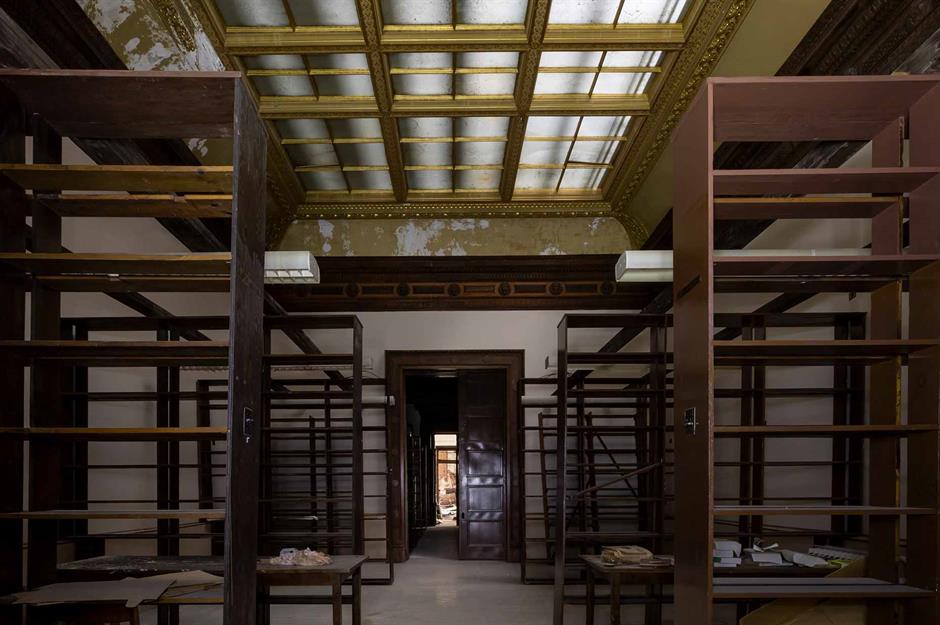
When Leland Kent visited Lynnewood Hall in 2021, the main art gallery was a sad shadow of its former self. Stripped of all of its historic and priceless artworks, the interior was a vacant shell, yet its attractive glazed ceiling was remarkably intact.
The grandest room in the house
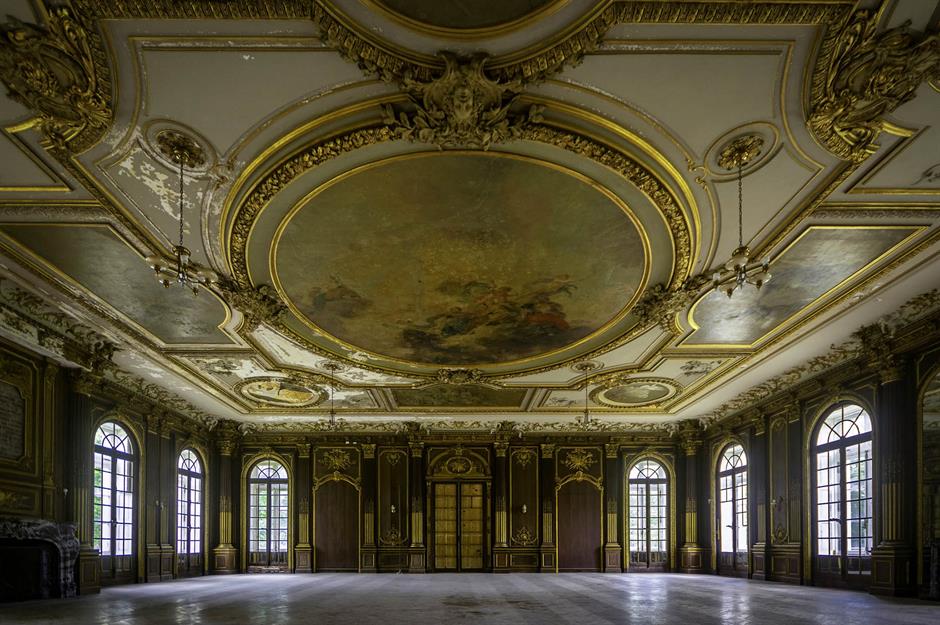
After the sinking of the Titanic, the mansion's library was turned into an extravagant ballroom. It was the largest space in the entire property and measured an impressive 2,550 square feet (236sqm).
The space was decorated with walnut-panelled walls, fluted columns and gold leaf embellishments. Its extravagant ceiling boasted filigree plaster and floral motif mouldings accented with gold leaf. This photograph shows the grandeur of the original room.
Enduring beauty
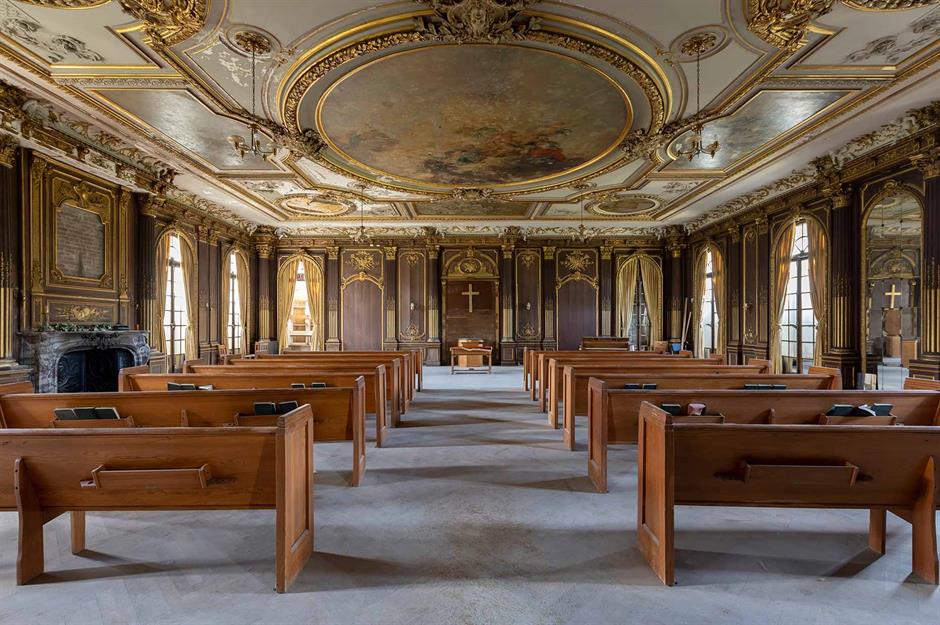
The ballroom has faired remarkably well considering its years of neglect. During his tour in 2021, Leland Kent found the spectacular space to be in surprisingly good shape.
The famous gilded ceiling has stood the test of time well, and while it'll no doubt need some attention from the restoration team, the space still has plenty of wow factor.
Sponsored Content
Gréber's gardens
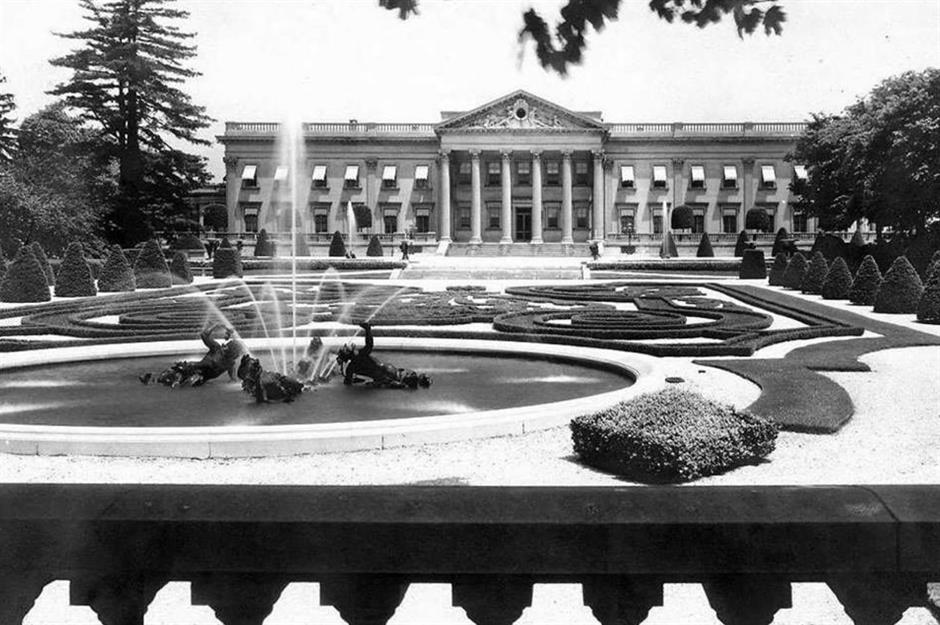
The estate’s gardens were once perfectly manicured and encompassed 480 acres (194ha) in size.
In 1916, French landscape architect Jacques Gréber was hired to redesign the grounds that surrounded Lynnewood Hall. This image shows the impact and grandeur of the original gardens.
Ornate statues
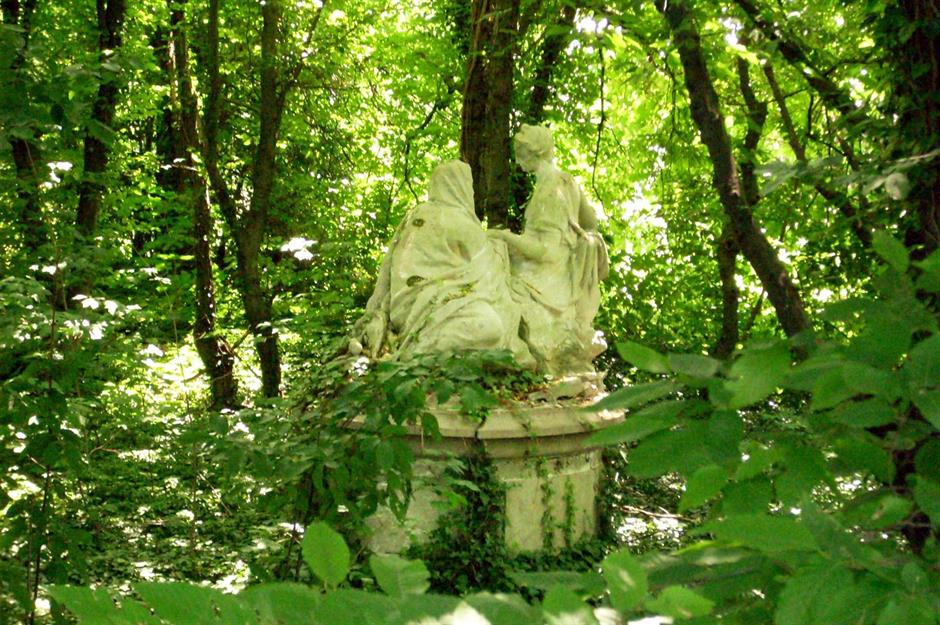
Gréber created a rose garden and a formal garden with a fountain, while a long driveway wound through the estate, offering guests the ultimate regal welcome. He also filled the garden with original statues that further enhanced the estate's elegance.
As the restoration of the home gets underway, the estate's grounds are slowly being brought back to life.
A great loss
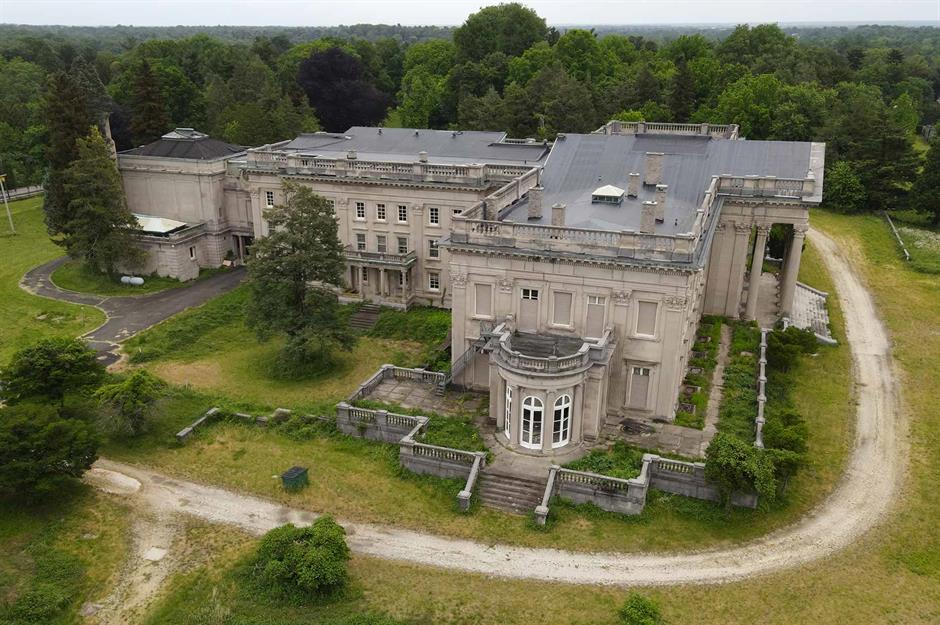
Joseph passed away in 1943, but neither of his children wanted to take on the epic responsibility of Lynnewood Hall. The old property was left abandoned and quickly fell into disrepair.
If it weren't for the Titanic, the house could well still be in the Widener family today, but in 1948, a developer purchased the mansion and its acreage for the astonishingly low sum of just $130,000, around $1.7 million (£1.3m) in modern money.
Sponsored Content
Changing of hands
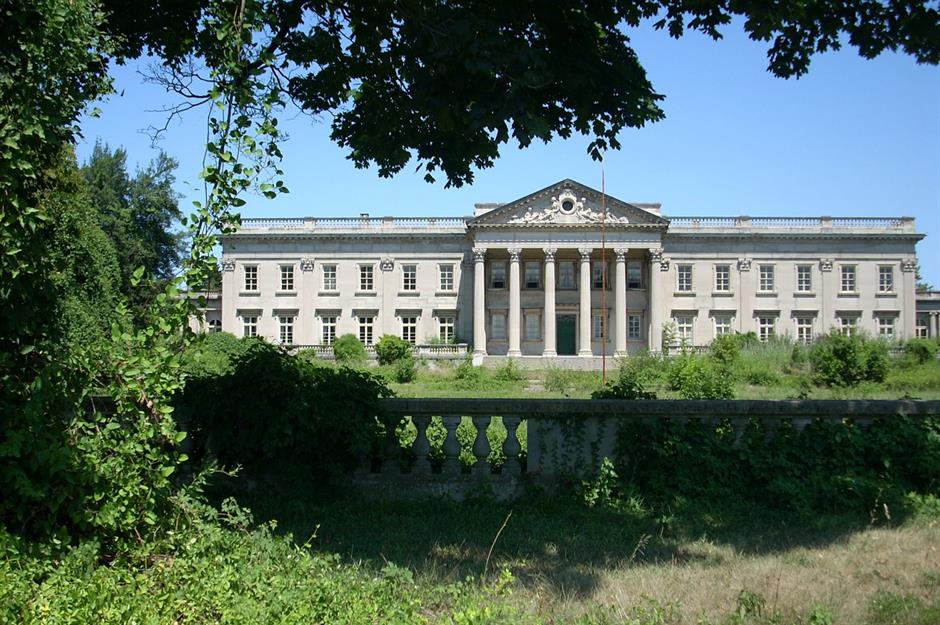
In 1952, the estate was sold to the Faith Theological Seminary, a branch of evangelical Christians. The group bought the house for $192,000, the equivalent of $2.3 million (£1.7m) today.
However, the estate was left to suffer further decline when many of Lynnewood's valuable assets were sold off, including more than 350 acres (141ha) of land. The house now has only 34 acres (14ha).
Stripped of its treasures
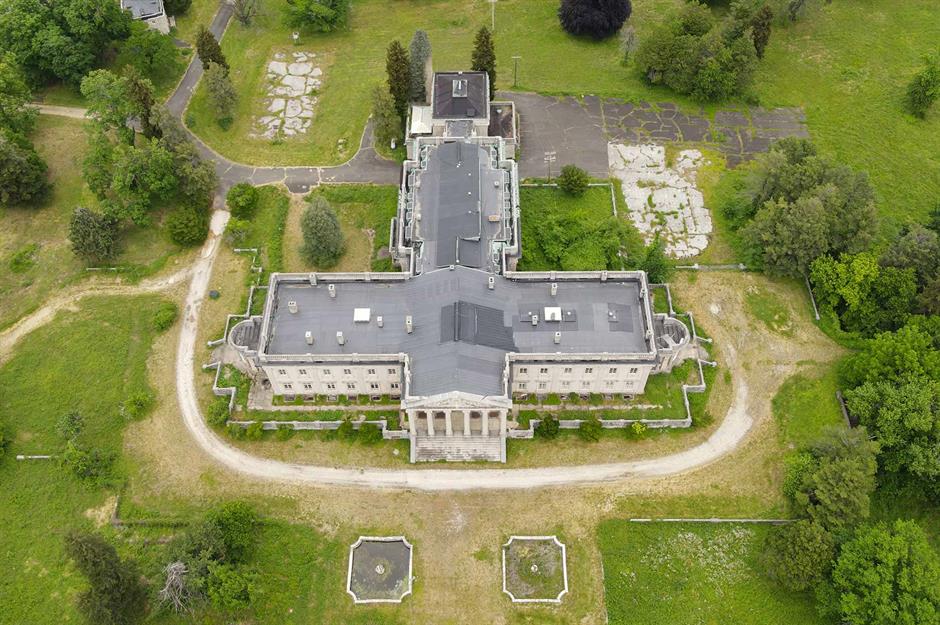
In order to raise funds, the Faith Theological Seminary also sold many of the home’s interior detailings, including its mantels, walnut panelling and landscape ornaments, which were very rare.
In fact, a French bronze figural fountain, one of Gréber’s original commissions, was discovered at an auction in 2006.
Vestiges of grandeur
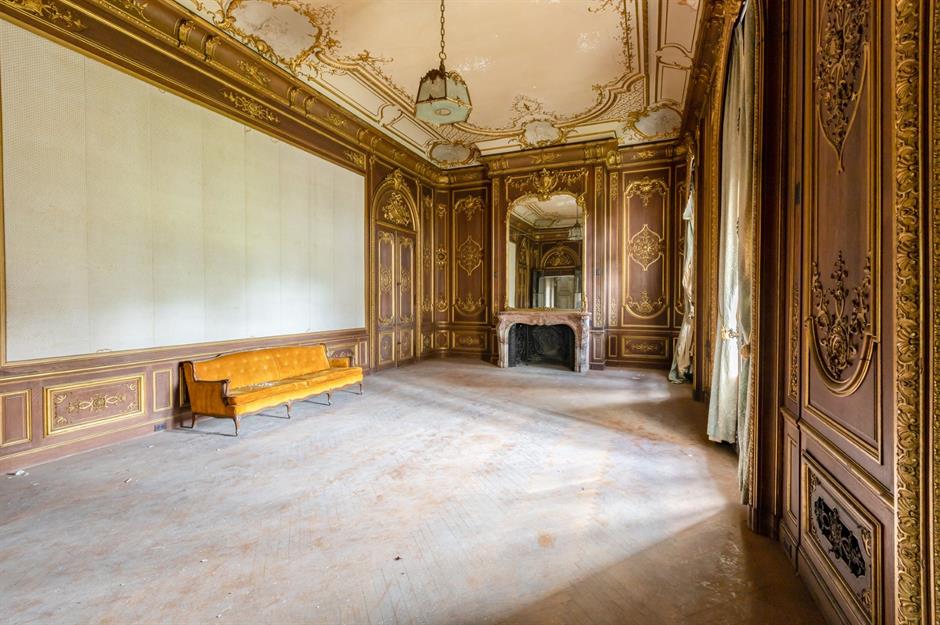
Nevertheless, the home's vestiges of grandeur continue to endure across many of its ornate rooms, some of which are in a better state than others.
Up on the sprawling first floor, this reception room was completed in 1915 when Joseph E Widener redesigned the home's interior. Decorated in the Louis XV style, it boasts 24-karat gilding and would have been the ultimate place to welcome important guests.
Sponsored Content
Faded glory
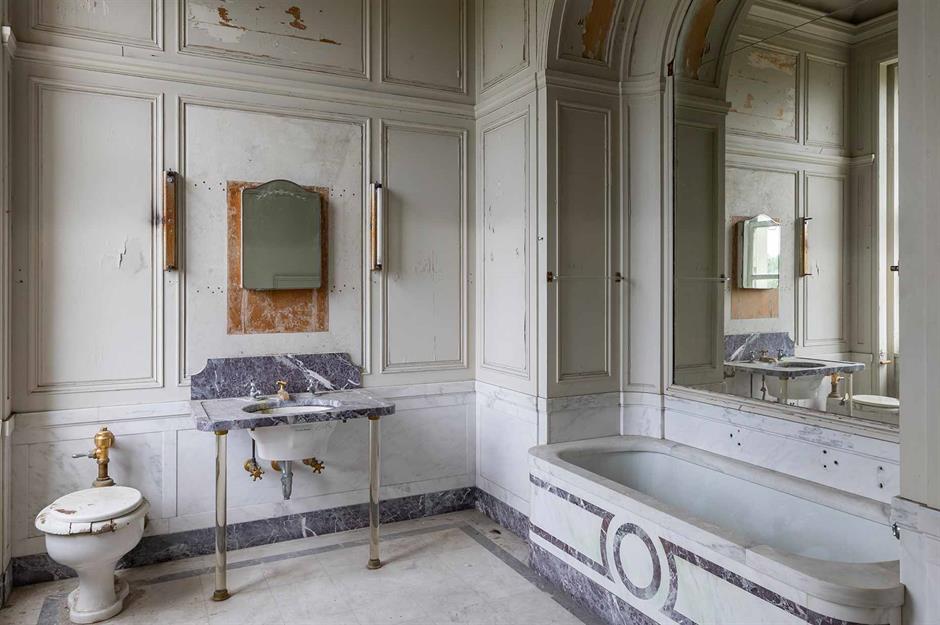
Pictured here is one of the home's 20 bathrooms, complete with a mirrored alcove and marble bathtub.
Captured back in 2021 when Leland Kent toured the house, it has evidently suffered the ravages of time, yet it's not hard to imagine how opulent this luxurious space would've been back in the mansion's heyday.
Regal bedroom
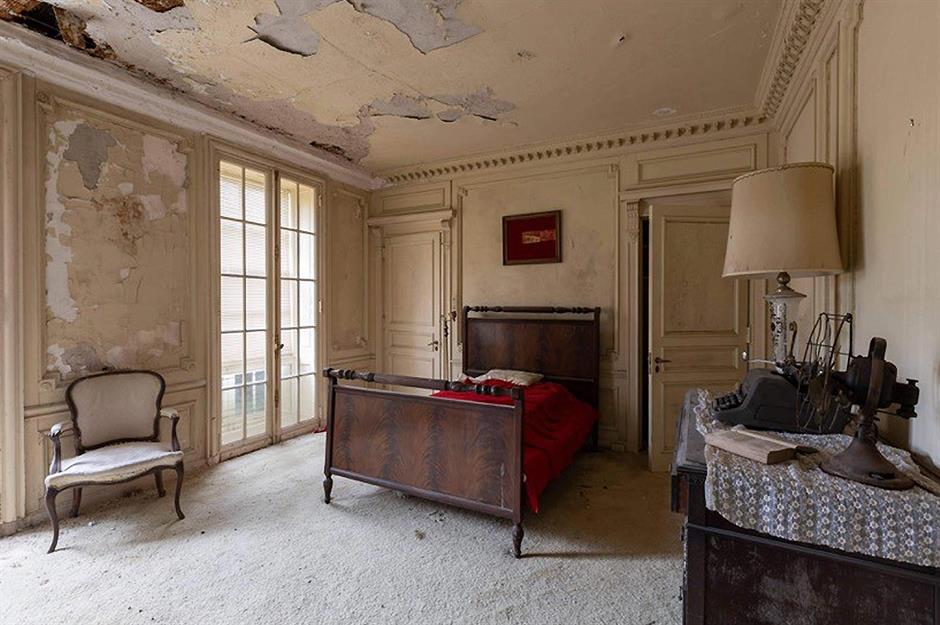
One of the estate's 55 bedrooms, this regal slumber space still showed signs of its grand former life back in 2021.
Despite the crumbling paintwork and partially collapsed ceiling, the fixtures of high society remained, from the cornicing and French doors to the Louis XVI-style furniture.
Relics of the past
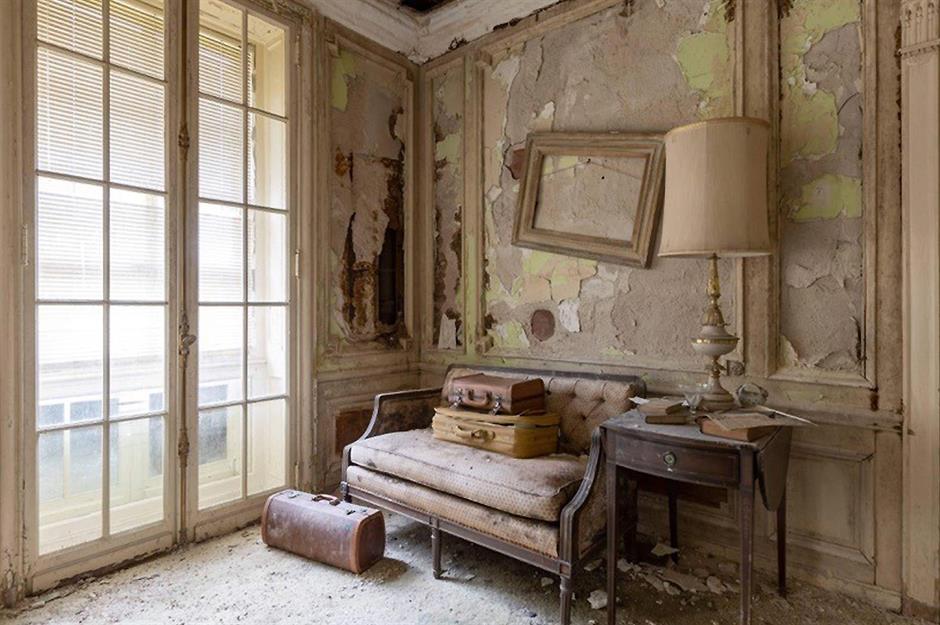
Once a social hub for the well-to-do, reminders of the Gilded Age mansion's past littered the rooms, with suitcases still seemingly waiting to be reunited with their owners.
Over the decades, the estate hosted hundreds of guests from the upper echelons – industry giants including William Kissam Vanderbilt, Frank A Seiberling and Harvey Samuel Firestone are said to have been guests of the Wideners over the years.
Sponsored Content
Unrivalled architecture
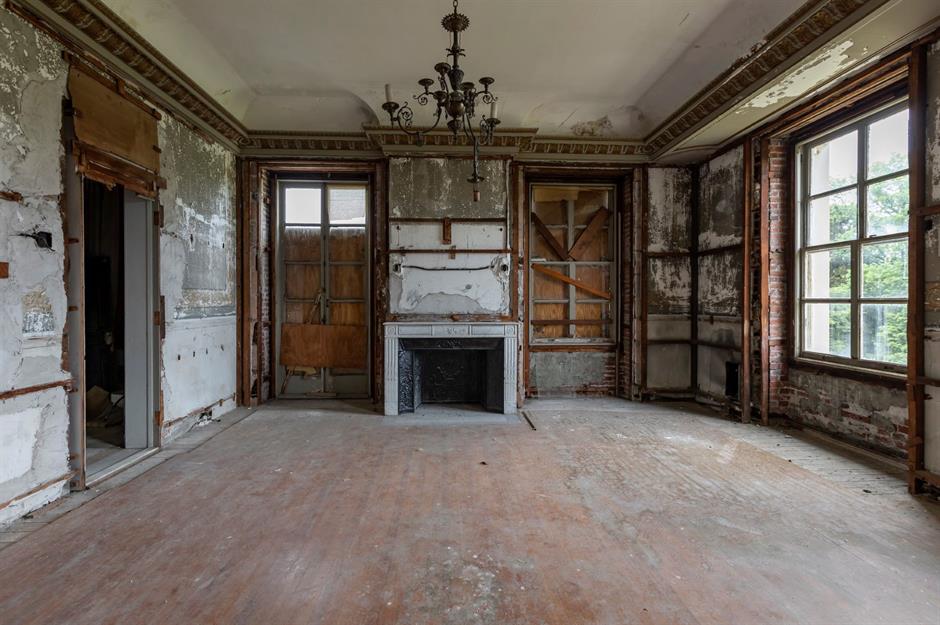
Even in its suffering state when Kent photographed the house, the decay couldn't hide the amazing bones that this grand old dame of a building still has.
According to Kent, this was the former bedchamber of Peter Widener. Although the fireplace and chandelier remained, this was the only bedroom in the house that was stripped and its ornate wood panels were sold off in the early 2000s.
Endangered dwelling
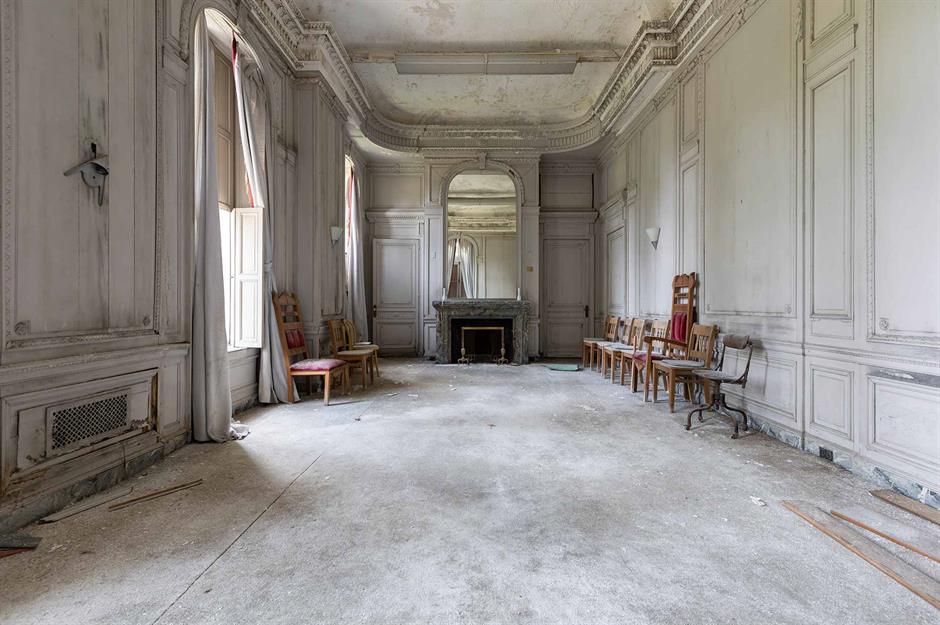
Despite its towering ceiling and vast mirror over the fireplace, this formally grand reception room was in a sorry state too.
In 2003, Lynnewood Hall was added to the Preservation Alliance for Greater Philadelphia, a list of endangered historic properties in the region, although this label sadly didn't protect it from deterioration.
Despite onsite security, the house was subject to trespassers and vandalism before its new owners got their hand on the landmark home.
Languishing amenities
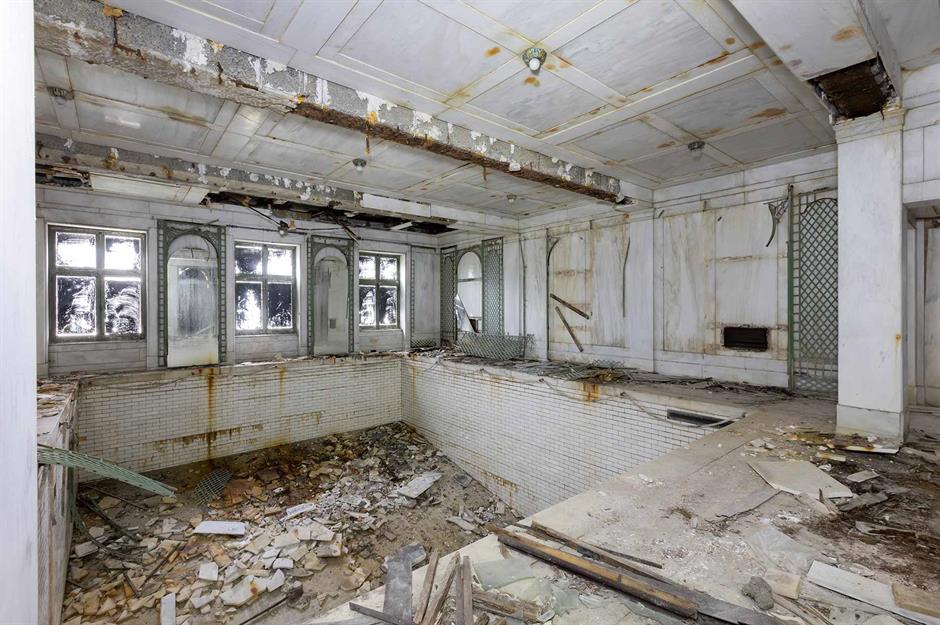
Leland Kent discovered the estate's formally stunning swimming pool in ruins too. Back in 1910, the pool was enclosed by a state-of-the-art squash court and changing rooms.
The house at one time had its own electricity plant and was supplied with water from its own reservoir. But there's more to Lynnewood Hall than its once-plush amenities and dazzling formal rooms, because beneath ground level lies an unexpected surprise...
Sponsored Content
Clandestine tunnel
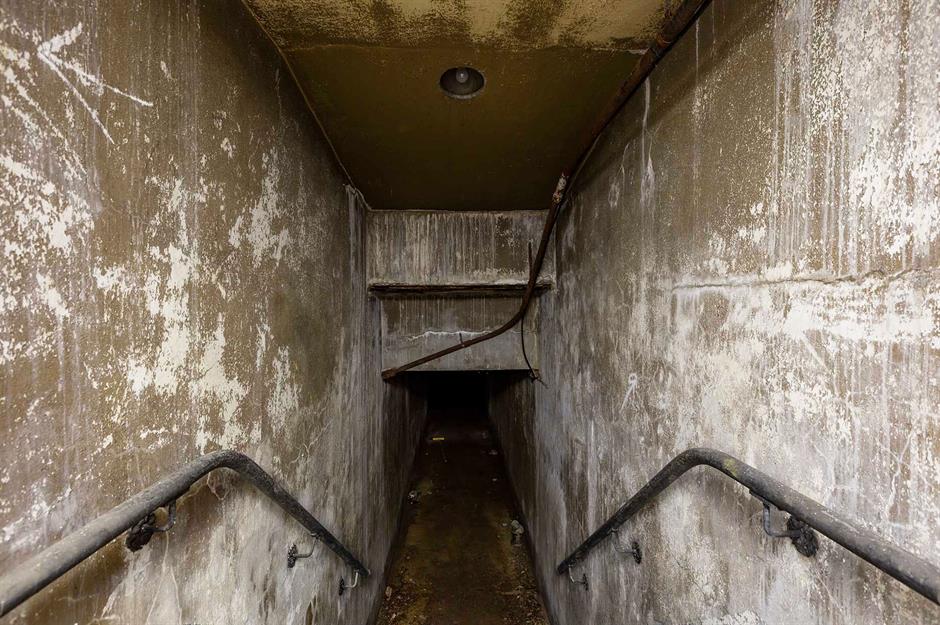
During his tour, Kent stumbled upon a mysterious underground tunnel deep in the basement of the mansion.
Little is known about the secret feature, though it could've offered a route for servants and staff to navigate the house out of sight of the Wideners and their guests.
Branching off in multiple directions, it's thought that the hidden tunnel could perhaps lead to the estate's carriage house and the gatehouse in the grounds.
Delving into the unknown
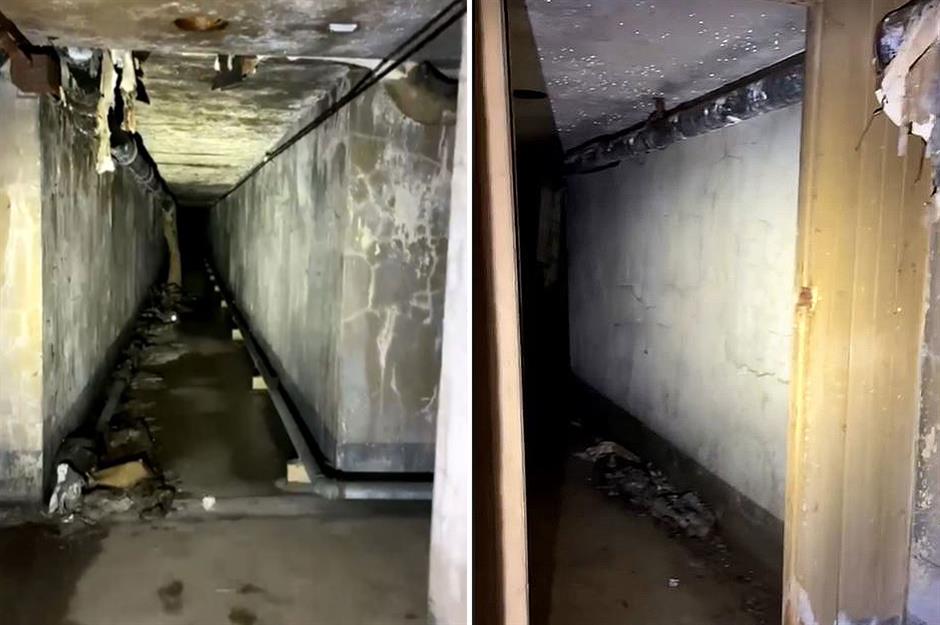
While Leland only explored a few feet of the subterranean passage, he said it seemed to go on forever. Strewn with debris, it's clear that no one had ventured down here for some time.
Since the home's sale, more information has come to light about the fascinating underground world below the mansion. According to the Lynnewood Hall Preservation Foundation, manholes pepper the grounds, allowing access to an intricate network of tunnels that accommodate the estate's plumbing, sewage, electric and drainage systems.
On and off the market
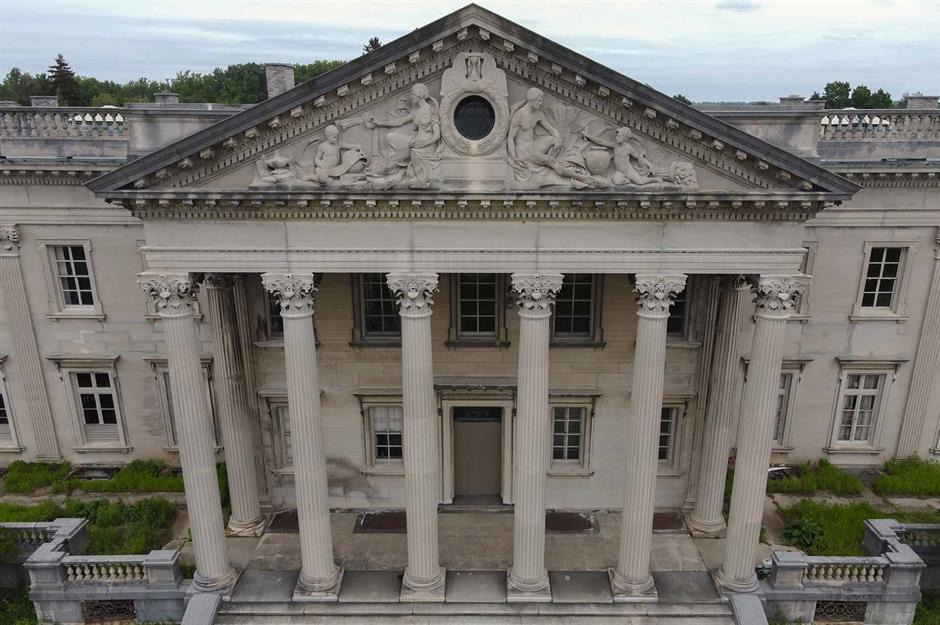
Lynnewood Hall and its fascinating secrets have been up for grabs more than a few times over the years.
Dr Richard S Yoon, pastor of the First Korean Church of New York, purchased the mansion in 1996 at a sheriff's sale. Yoon first listed the historic home in 2014 for $20 million (£15.1m).
In 2017, the property was relisted for $17.5 million (£14m) before being reduced to $16.5 million (£13.2m). In 2019, the stunning estate hit the real estate market again, this time for $11 million (£8.3m).
Sponsored Content
Finally saved
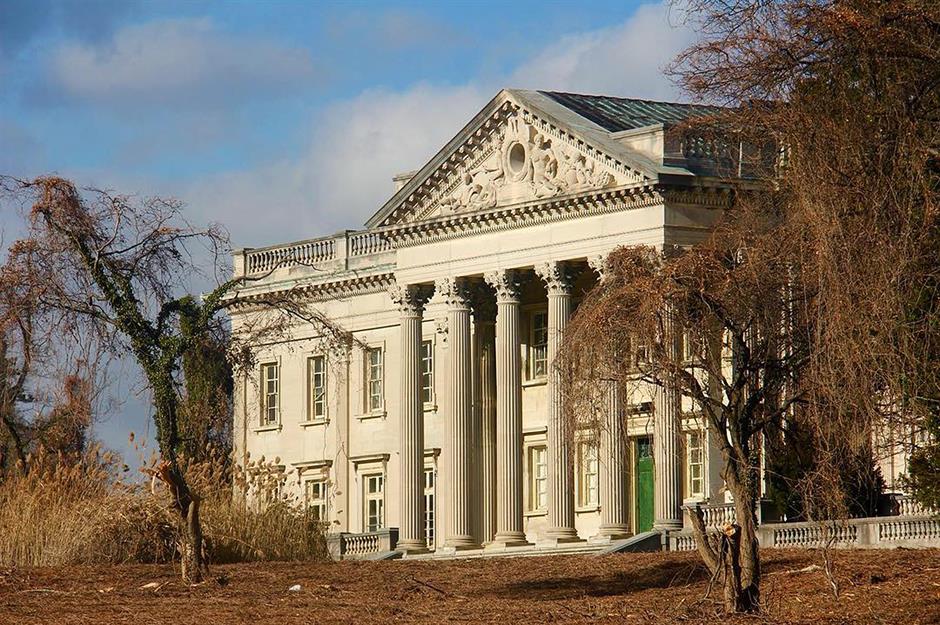
However, in June 2023, Lynnewood Hall's fortunes were revived. The mansion was purchased by the Lynnewood Hall Preservation Foundation (LHPF), which was formed in July 2022 with a mission to acquire the estate and "see it restored to its former breathtaking glory."
The organisation had already been assisting Dr Yoon with the estate's maintenance and the team had nothing but praise for the former owner. Angie Van Scyoc, chief operating officer of the LHPF, told The Philadelphia Inquirer:
“Dr Yoon really was set to not let this go into the hands of developers... And in that way, he saved Lynnewood Hall.”
A $90 million+ restoration project
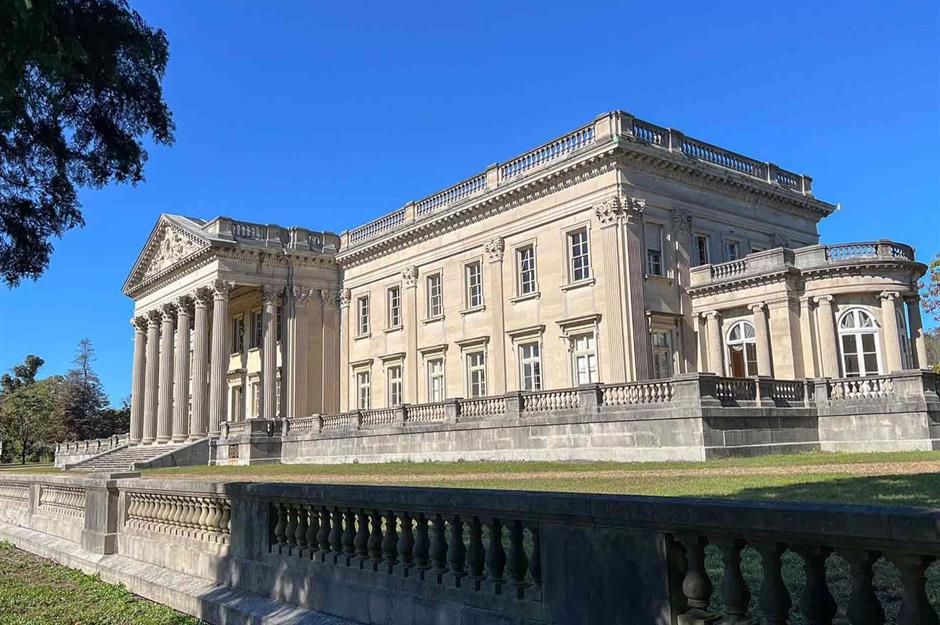
While the organisation has declined to disclose the price that Lynnewood Hall changed hands for, they revealed that they'd initially raised $9.5 million (£7.2m) to cover the purchase of the estate, urgent work and stabilisation efforts.
Following an extensive restoration plan, which is projected to cost upwards of $90 million (£68m), the group intends to open the house to the public as a "cultural home and museum, a love song to the fine and decorative arts."
Phase one of the restoration, which will cover the upgrade of critical systems, grounds restoration and preservation planning, is predicted to cost up to $30 million (£23m).
The group intends to raise funds for the restoration via a crowdfunding initiative on its website, as well as through other revenue streams, including partnerships with educational institutions.
Uncovering the past
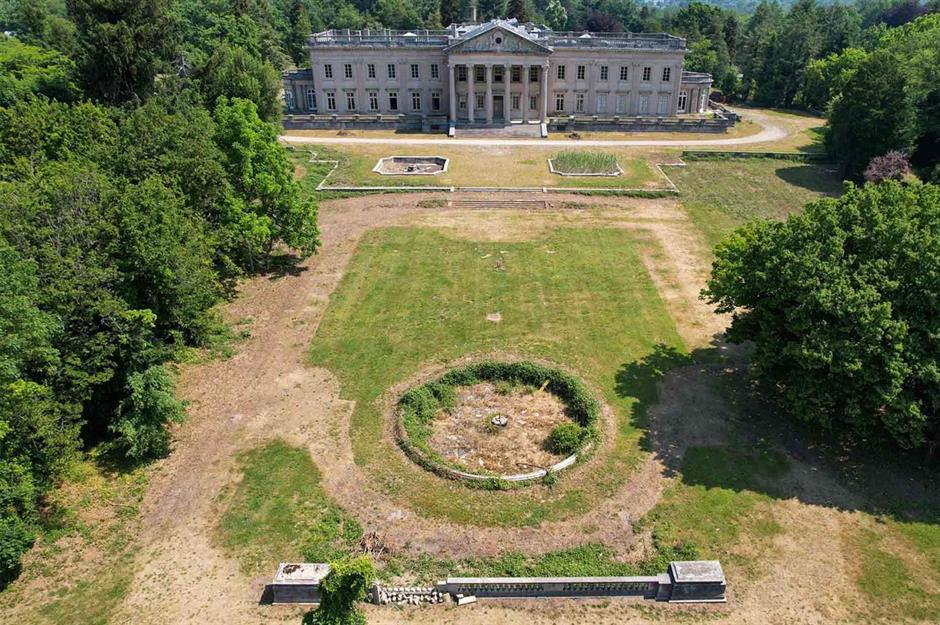
When they finally got the keys to Lynnewood Hall, the group's first task was to tame the decades of overgrowth that had subsumed the once-manicured grounds and make the property's green spaces accessible to the local community as soon as possible.
When the summer heat dried out the grounds, the organisation made an incredible discovery. The original landscaping, pathways and driveways were revealed, some of which had been obscured for over 80 years.
The team has documented the layouts and the restoration of the French Gardens is planned as part of the second phase of their work, alongside building restoration. This phase is expected to cost some $25 million (£19m).
Sponsored Content
An ambitious undertaking
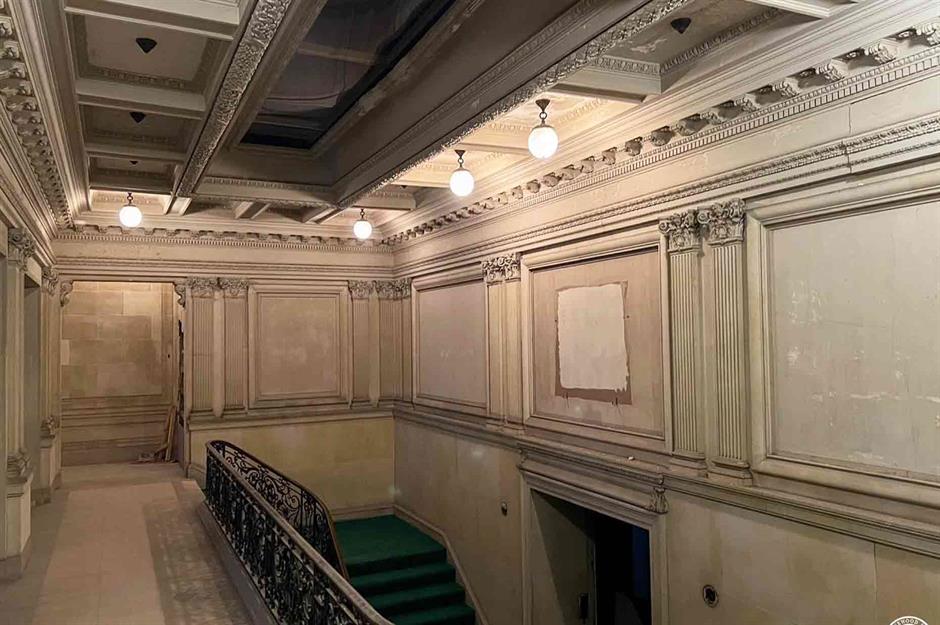
Change is already afoot within the grand mansion too. In September, the lighting in the gallery over the grand central staircase was finally functional for the first time in decades.
Other areas of the house are in need of more significant attention though. Requiring urgent remediation, a swathe of interior spaces, dubbed the "no fly zones", are currently overrun with asbestos and unsafe to restore.
Hazardous spaces
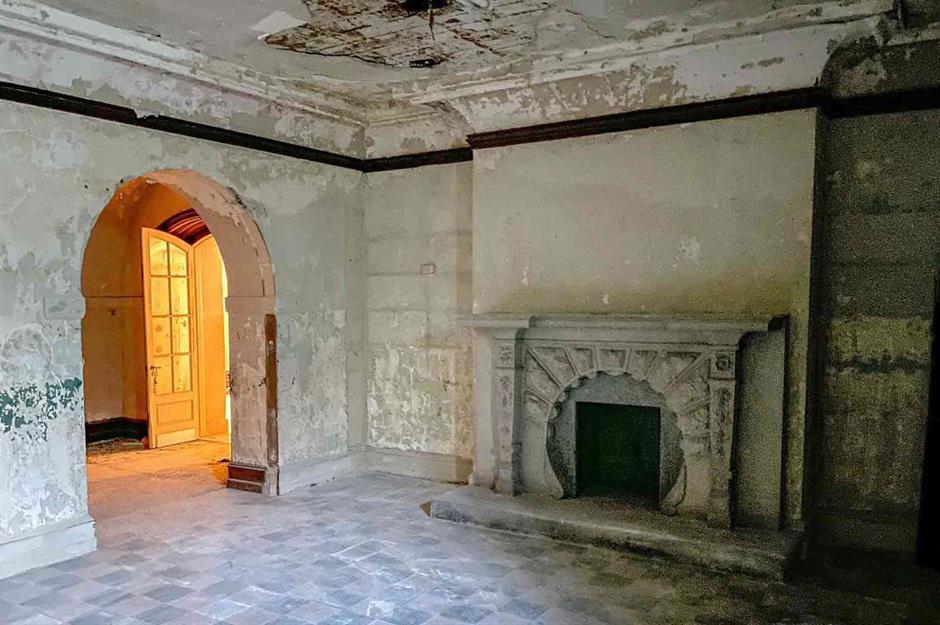
One such affected area is this section of the basement. The neglected space was reportedly once home to a private bowling alley for the Widener family, though it was later turned into a billiard room where household staff could relax and unwind, an unusual feature for the era. The only aspect of the bowling alley that survives is this stunning stone fireplace.
Despite its past grandeur, it's clear to see that the fabric of this space is in dire need of help. In July 2023, the LHPF announced that they would need to raise more than $1.2 million ($906k) to tackle the asbestos, with remediation expected to take between four and five months.
Dramatic transformation
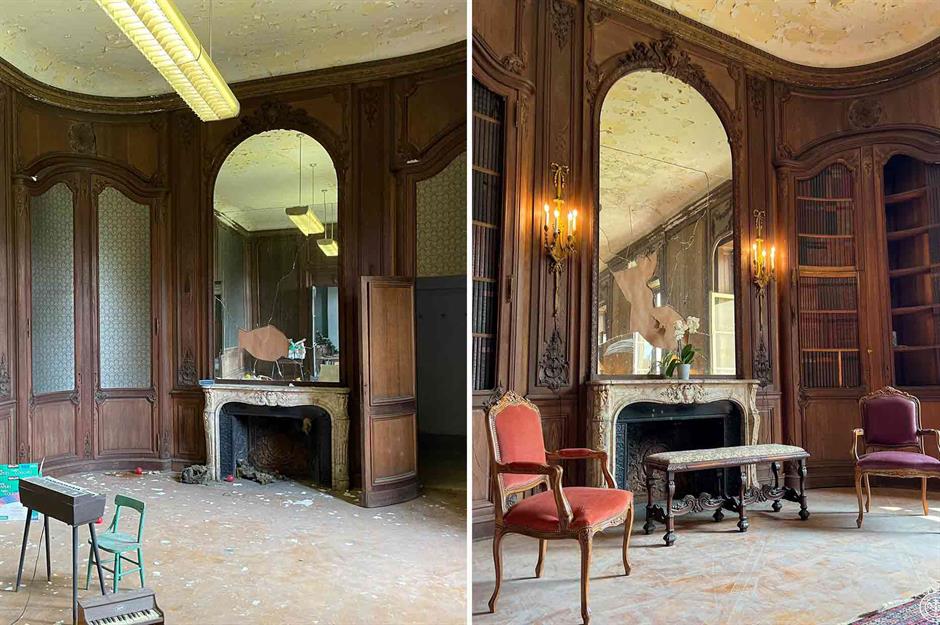
Elsewhere in the property, it's clear that a new chapter has begun in the history of Lynnewood Hall. While not yet complete, the transformation of this regal room is especially impressive. The floor, once littered with debris and dust, is now laid bare in all its splendour. The depths of the door panels have been revealed and the faux bookcases restored.
The final phase of the estate's restoration plan will tackle the redevelopment of the interiors, which will be sensitively updated to accommodate art galleries, educational zones, dining venues and events spaces. The budget for this stage is priced at a hefty $40 million (£0.2m).
Sponsored Content
Rediscovering Lynnewood Lodge
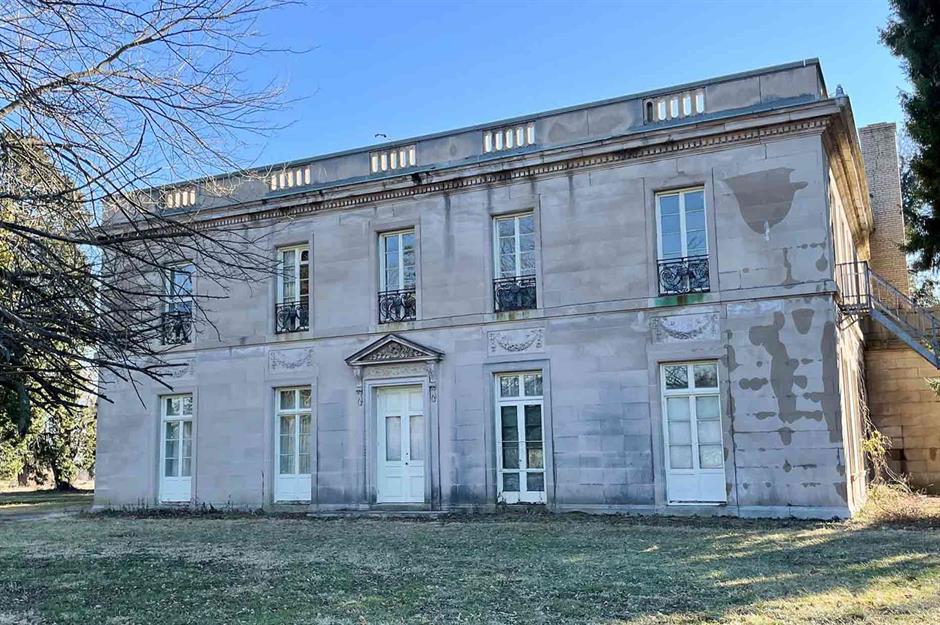
A building that's often eclipsed by the grand main mansion, Lynnewood Lodge was part of the estate's initial construction back in 1899. Nestled in the grounds, the structure was originally designed as a carriage house and stables.
Between 1918 and 1924, the building was reportedly repurposed by Peter A B Widener II, the grandson of the patriarch who built Lynnewood Hall. He used the space to raise German Shepherds, renaming it "Joselle Kennels", in tribute to his parents, Joseph and Ella.
In 1925, Joseph Widener transformed the building into a residence for his aforementioned son, Peter A B Widener II, and his new wife, Gertrude.
In dire need of attention
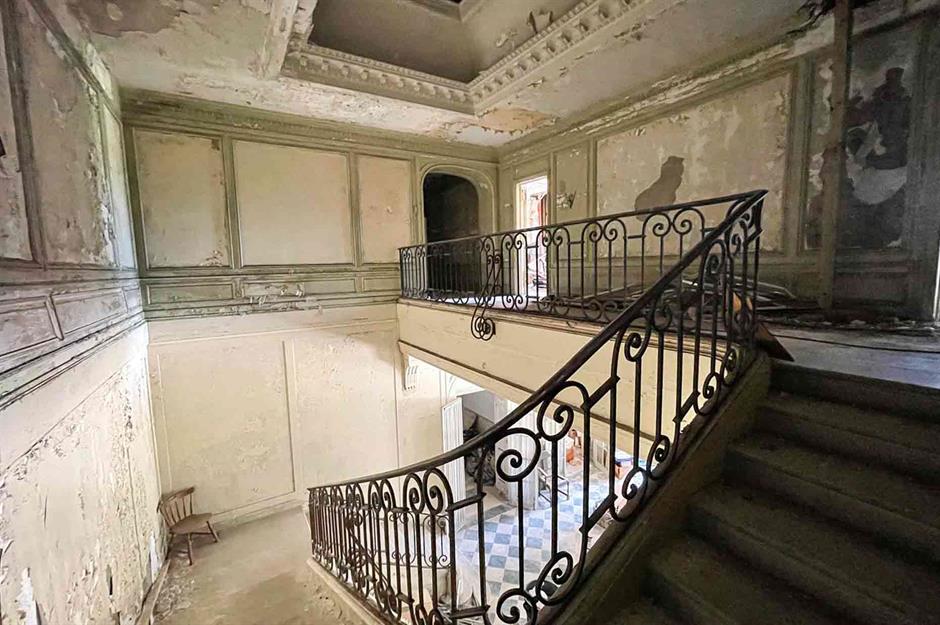
Despite being overshadowed by the adjacent mansion, the lodge is impressive in scale, sprawling over some 16,000 square feet (1,486sqm), according to planning documents from the LHPF. But years of abandonment have sadly taken a toll on the property. Though the grandeur of this double-height entrance still lingers, its crumbling condition is in dire need of attention.
The LHPF is in the process of planning an extensive schedule of repairs to tackle the damage, which will form part of its overall renovation plan for the estate.
A new day dawns
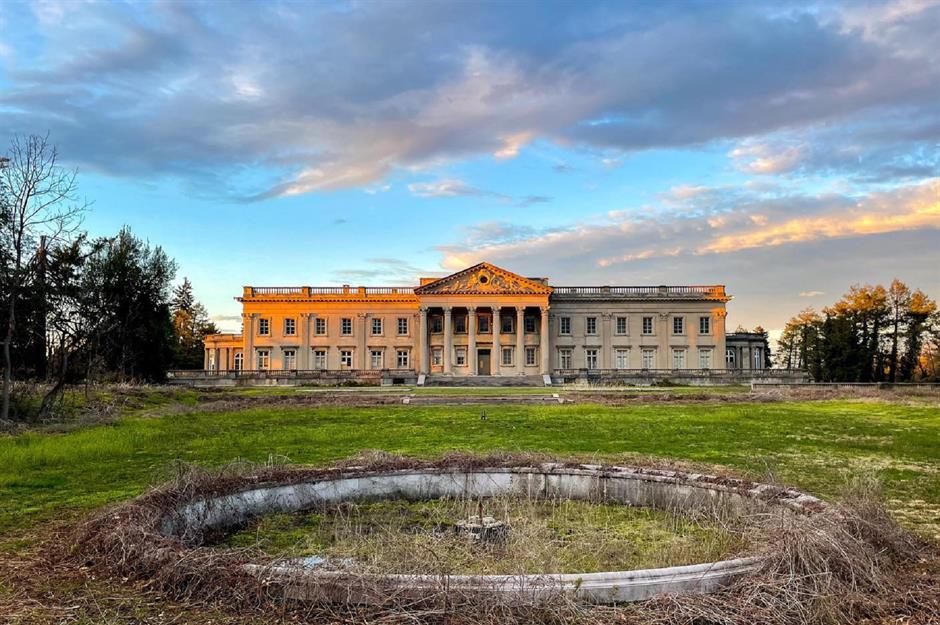
While the road to restoration will no doubt be an arduous and costly one, it's such a relief to see this astonishing piece of architectural history saved and preserved for generations to come.
There may be a long way to go until its halls are returned to their past grandeur, but the mansion is already reawakening. Over the summer, a fashion shoot was staged at the mansion, and it was even used as a backdrop for a music video by American pop-punk band The Menzingers.
Meanwhile, in November, the LHPF was awarded Preservation Pennsylvania’s 2023 Turning Point Award, an accolade that recognises the team's work in turning the tide on Lynnewood Hall's future. It seems this storied estate is finally getting the fairytale ending it deserves.
Sponsored Content
Art sale boosts funds for Lynnewood
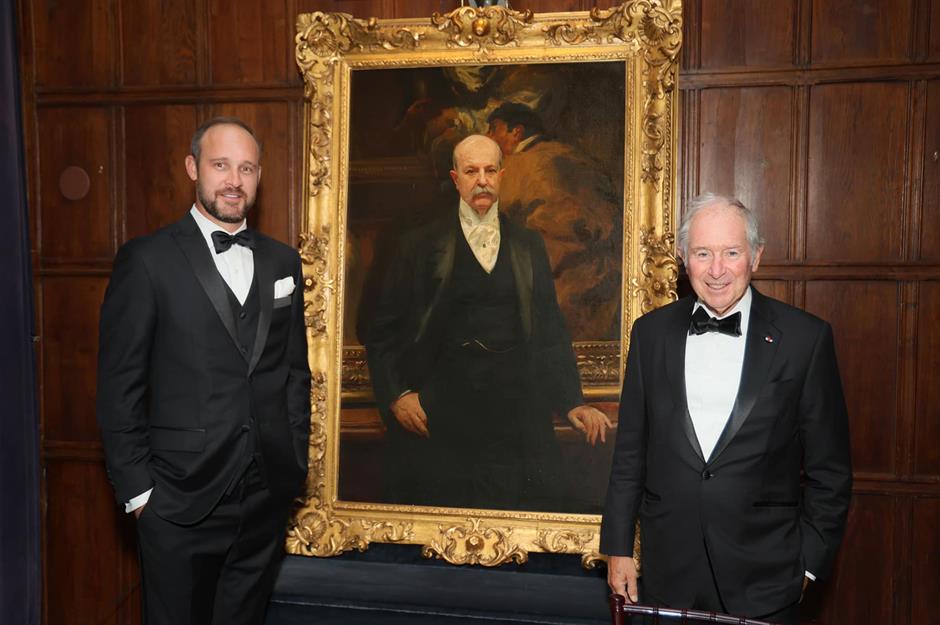
Despite the staggering restoration costs, Lynnewood Hall's revival took a step forward in September 2024. During a glitzy dinner at the Explorers Club on New York's Upper East Side, it was announced that the John Singer Sargent painting had been sold, with a portion of the proceeds donated to the Lynnewood Hall Preservation Foundation, according to US newspaper The Philadelphia Enquirer.
Painted at Lynnewood in 1903, the portrait of Peter A. B. Widener was sold by his great-great-great-grandson Peter R. Widener (left) to Blackstone Group CEO Stephen Schwarzman (right). While we don't know the exact sale amount, the donation is said to be worth millions of dollars. We can't wait to see what impact it has on reviving this magnificent house!
Loved this? Now explore more intriguing abandoned houses around the world
Comments
Be the first to comment
Do you want to comment on this article? You need to be signed in for this feature