Ultimate fixer-uppers: castles, forts and mansions for sale in need of restoration
Renovation projects with serious wow-factor
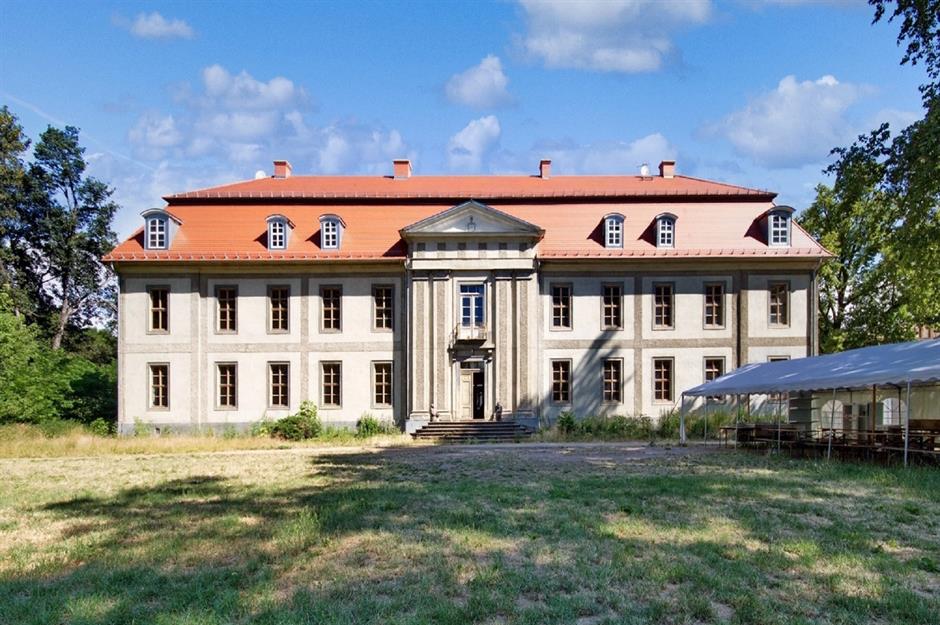
If you don't have the budget for a new home, a fixer-upper could be the perfect way to get onto the property ladder. From ancient castles and faded forts to abandoned mansions and crumbling farm buildings, there are hundreds of beautiful and unusual structures in need of restoration. We've scoured the world to bring you the most magnificent fixer-uppers on the market right now.
Click or scroll to discover the masterpieces that have fallen from former...
Abandoned farm buildings, Lugo, Spain: £65,800 ($88k)
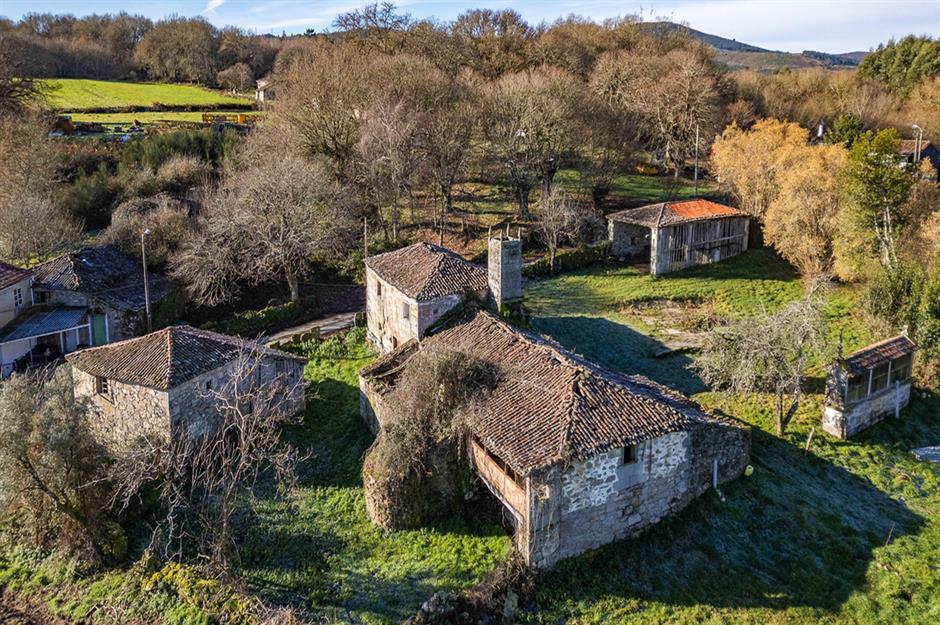
If you're looking for a big project with plenty of development and usage opportunities, then these abandoned farm buildings could be the ideal option.
Located close to Antas de Ulla, in the Lugo region of Spain, the properties are up for grabs with Grupo Country Homes for a mere €75,000. That's just £65,800 ($88k).
Abandoned farm buildings: Galician charm
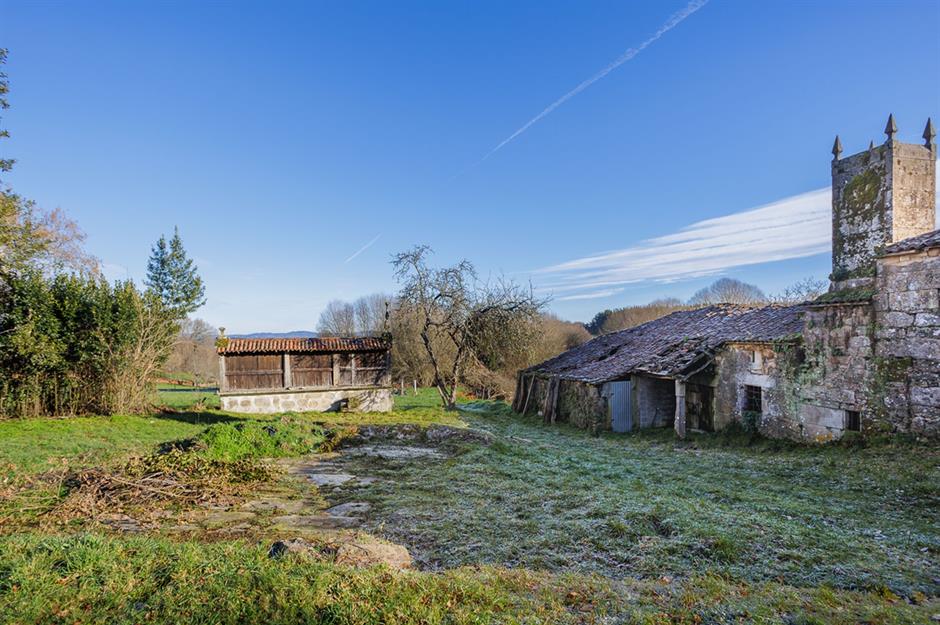
The plot extends approximately 32,292 square feet (3,000sqm) and is mostly flat, making it perfect for further construction.
Currently, the land comes complete with an old Galician farmhouse, a stone wheat store, a large hórreo (granary), and a shed. All of the buildings need restoration work, but they offer plenty of charm and character.
Abandoned farm buildings: noble origins
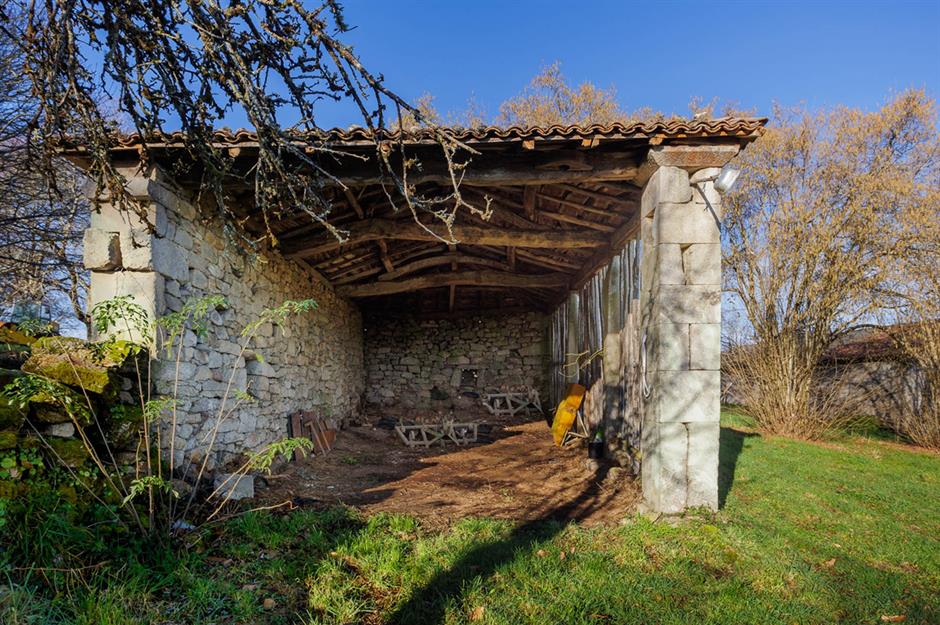
The buildings were all built entirely from stone, with tiled roofs. The main house features a huge stone chimney, which, according to the listing agent, suggests it was once a noble house.
At the main entrance, there’s an inscription that says the building dates back to 1832, and on one side, there’s a large wood-fired oven.
Abandoned farm buildings: lovely vegetable garden
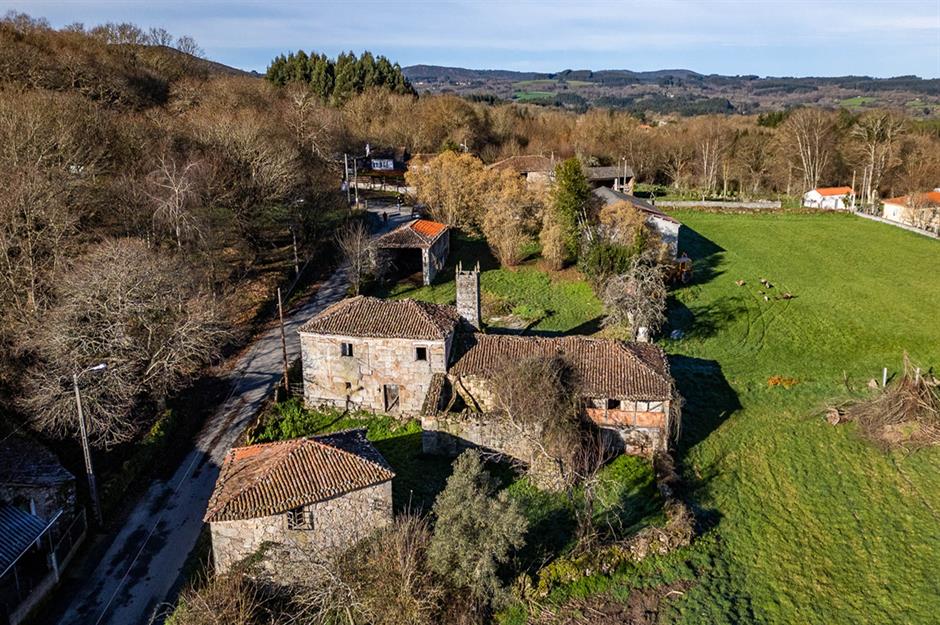
The garden is also home to a vegetable patch that benefits from the excess water flowing from a public fountain on the other side of the road. This means all your irrigation needs will always be met.
In total, you'll gain 4,435 square feet of inside space (412sqm), but the grounds provide room for a new modern home, or even for rearing animals or growing a few crops.
Historic gate lodge, County Carlow, Ireland: £263,300 ($352k)
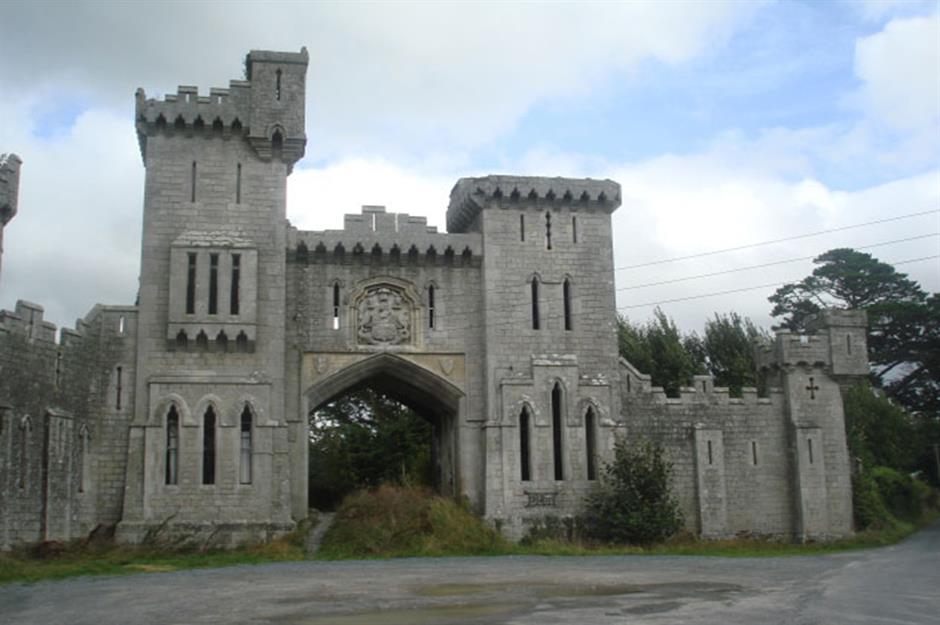
As far as unique properties go, this historic gate lodge is one of the rarest and most unusual we've ever come across.
Positioned in County Carlow, Ireland, the former gate lodge was once part of Duckett’s Grove, a now-ruined 19th-century stately home.
Historic gate lodge: a grand entrance
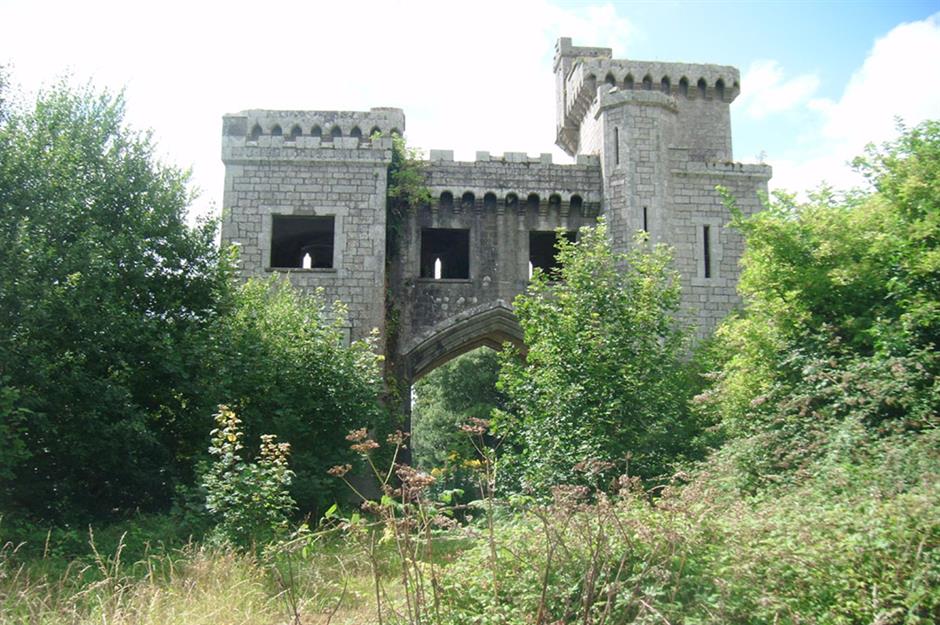
If you're wondering what a gate lodge (or gatekeeper's lodge) is, then it's a decorative building, situated at the entrance to a country house estate.
Anyone visiting the grand residence would pass through the arch of the tower, receiving a very imposing welcome.
Historic gate lodge: medieval influence
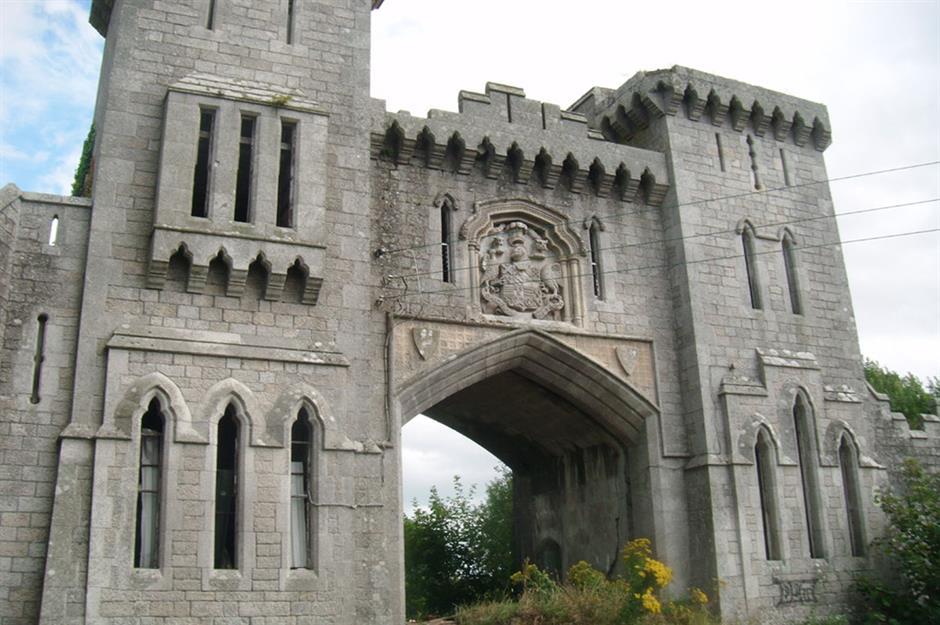
The estate and lodge once belonged to the Duckett family and the house was formerly at the centre of a 12,000-acre (4,856ha) estate. Today, the gate lodge sits unused and has been swallowed up by local flora.
However, it still looks to be in remarkably good condition, although we can't step inside to see the state of the interior spaces.
Historic gate lodge: views for miles
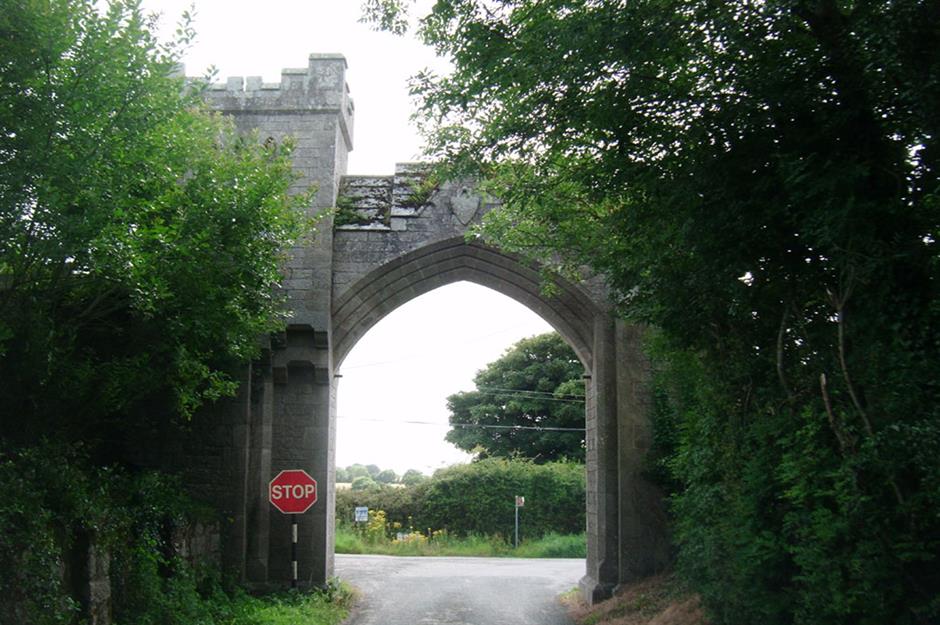
The lodge comes equipped with water and electricity, as well as two acres (0.8ha) of land. We don't know the size of the lodge, but we're sure it would provide enough space for a living area, bedroom, and bathroom, with some creative thinking.
If you want to tackle the scheme, then it's for sale via Patrick Sullivan via Former Glory for €300,000, which is £263,300 ($352k).
Ancient castle, Saxony-Anhalt, Germany: £1.3 million ($1.8m)

If you have the budget, you could pick up this grand European palace. This ancient castle can be found on almost 23 acres (9.2ha) of land in the German state of Saxony-Anhalt, with the historic structure originating from the second half of the 18th century.
Ancient castle: palatial rooms
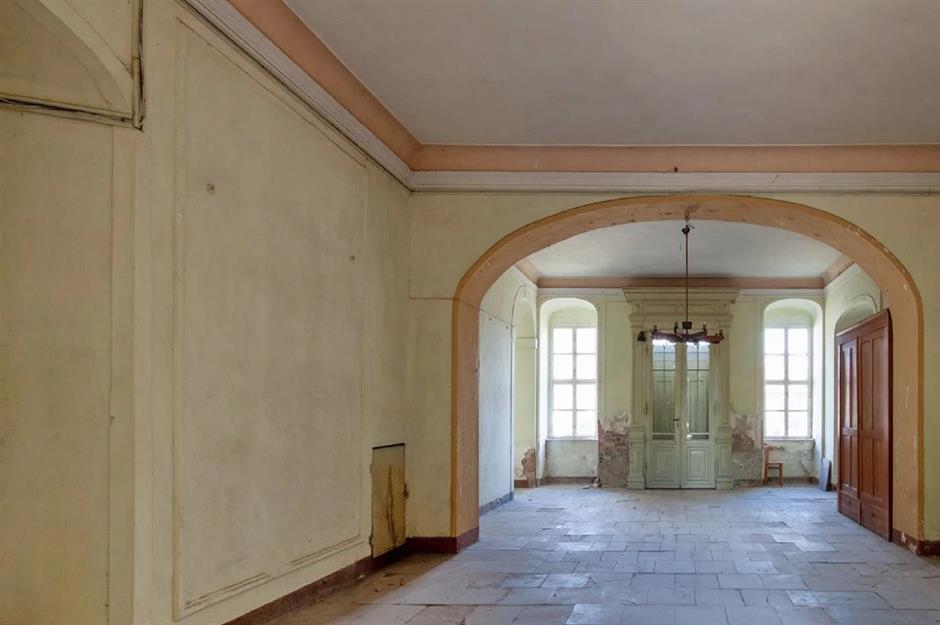
The regal castle has already been partially refurbished, but there’s plenty more work to be done to render this palatial home liveable. It's laid out over three wings that cover a staggering 13,185 square feet (1,225sqm).
During the mid-2000s, two of the wings were turned into four fairly modern apartments. The new owner could choose to keep them as they are or undertake a restoration project to return them to their former glory.
Ancient castle: original 18th-century details
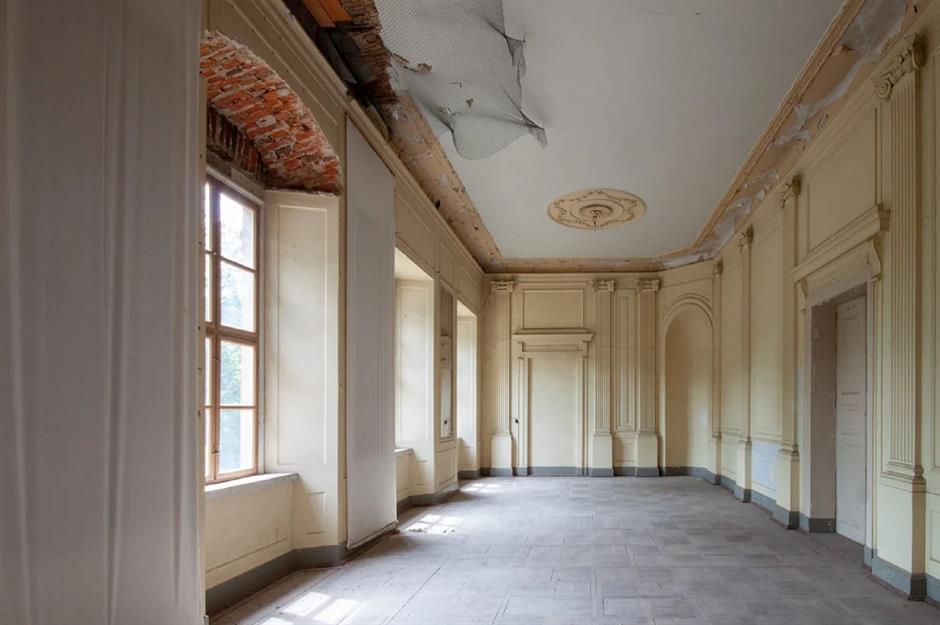
However, the main wing of the abandoned castle hasn’t been touched, so there are plenty of original 18th-century elements inside.
From huge arched windows to stone floors, ornate woodwork, vintage light fixtures, and pretty fireplaces, the main wing is overflowing with charm. Plus, the castle's reception rooms are incredibly large, offering plenty of scope for development.
Ancient castle: full of character
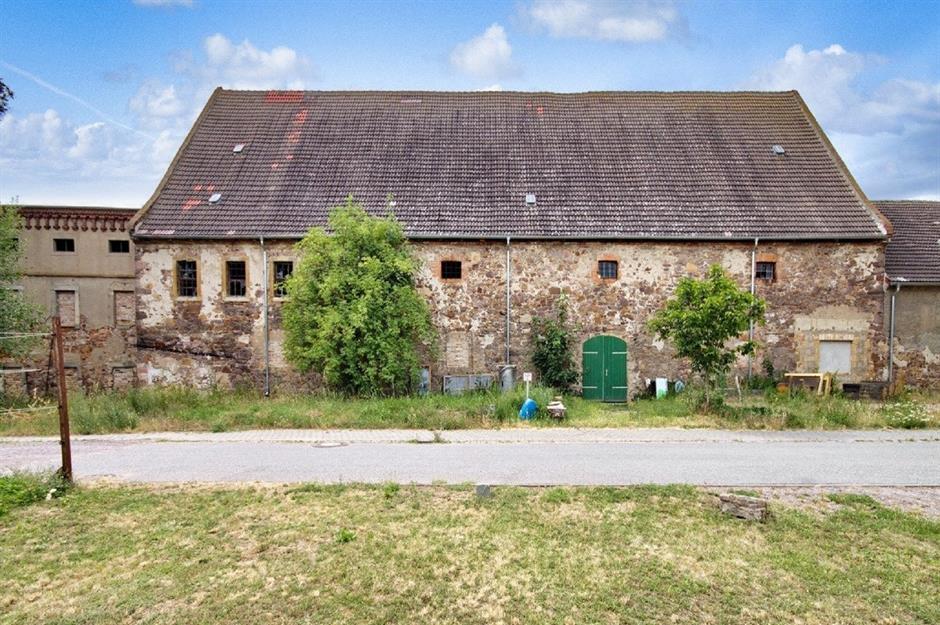
There are also numerous outbuildings with plenty of additional space – perhaps these could be converted into characterful homes, or used as guest lodgings.
There’s even an old stable block, making this an ideal property for equestrian fans. If you fancy your chances, it's currently on the market with Vermittlung Historischer Immobilien for £1.3 million ($1.8m), or €1.5 million in the local currency.
Castle Cary Estate, Dumfries and Galloway, UK: £9.5 million ($12.7m)
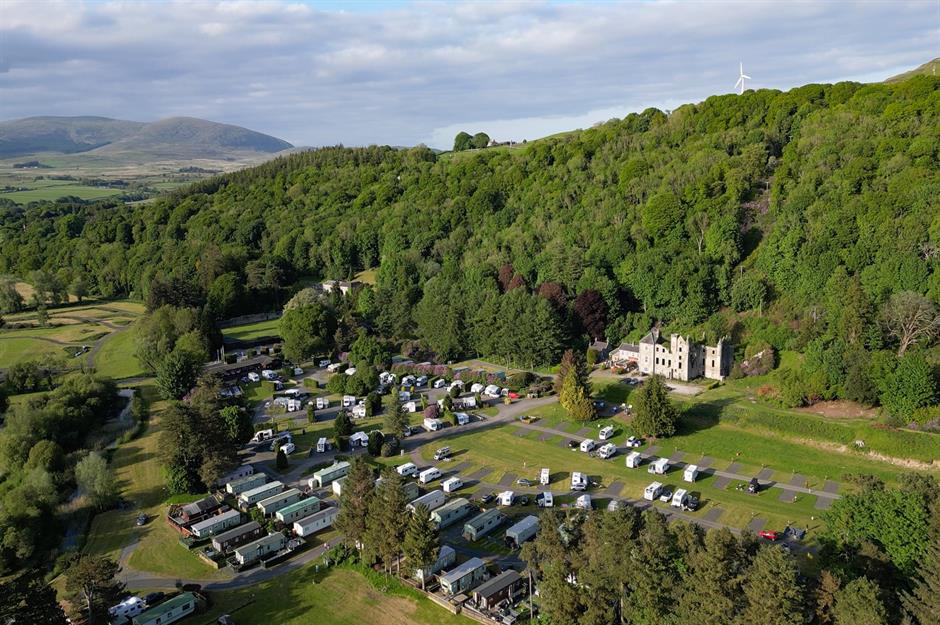
If you're seeking a fixer-upper that's also an amazing business opportunity, then this next listing might well be for you. If you've got £9.5 million ($12.7m) going spare, then the property could soon be yours.
The Castle Cary Estate is situated in Creetown, in Scotland's Dumfries and Galloway region, and is now a well-established holiday park with plenty of communal facilities. Yet it's the castle ruin that lies on the property that makes it truly enticing...
Castle Cary Estate: left in ruins
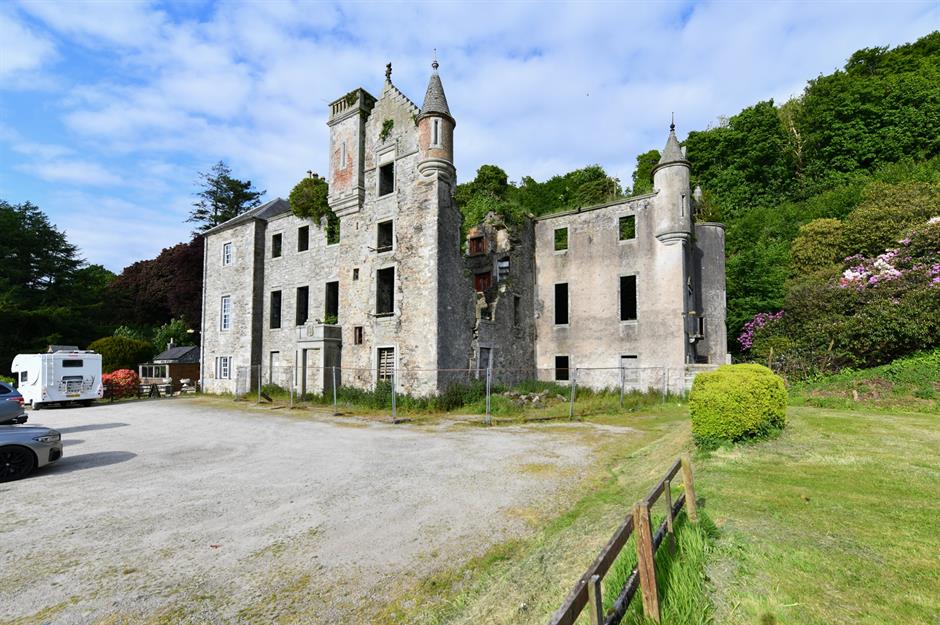
Castle Cary has been owned by the same family for over 166 years, according to the listing agents Galbraith – Castle Douglas. The castle, which now sits in ruins, was built between the late 1400s and early 1500s, and at some point later down the line, a home was added to the side of the structure.
This part of the property was formerly the country residence of Sir James Caird MP, while the castle was left vacant and slowly began to fall into a state of decay.
Castle Cary Estate: overtaken by trees
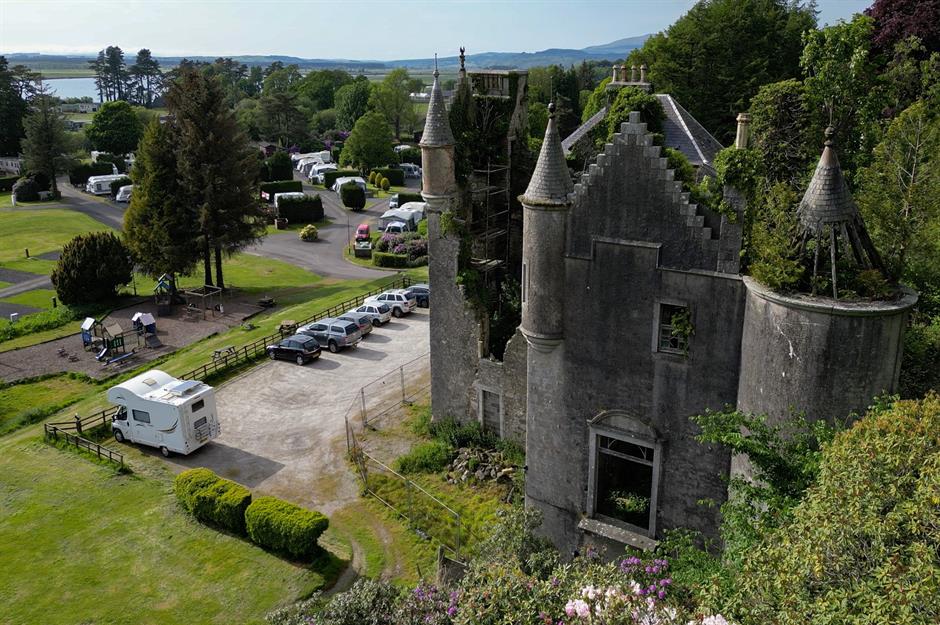
This image shows the structural condition of the castle, which is missing walls, its roof, and windows. Trees and other greenery are growing inside the building, too, creating an eerie but awesome look.
Clearly, whoever takes on this property will have their work cut out for them when restoring this historic structure.
Castle Cary Estate: business included

In 1976, the current owners started a caravan park on what was previously their private, nine-hole golf course. Today, it’s a highly successful business, with a static holiday caravan park.
It also boasts a heated outdoor pool, a licensed pub (complete with a self-contained flat), two residential dwellings, a log cabin reception building, sports grounds, a shop, and a games room. Plus, there are almost 99 acres (40ha) of native woodland surrounding the estate.
Mansion with private island, Montana, USA: £53.8 million ($72m)
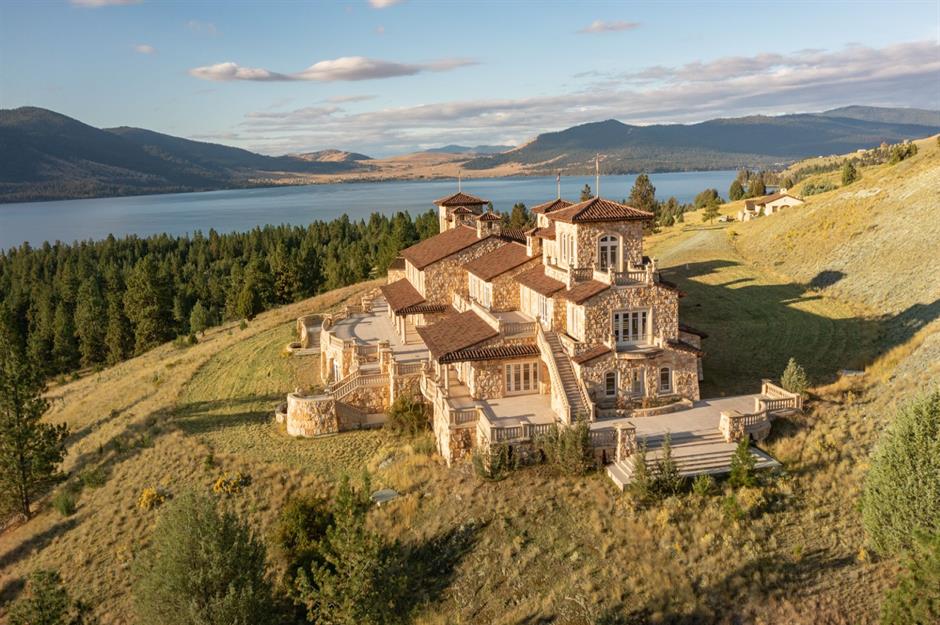
If you have the budget, the determination and the imagination, then this incredible tumbledown mansion in Lake County, Montana, could well be the home of your dreams.
In need of more than just a coat of paint, the extreme fixer-upper is on the market via Hall and Hall for a whopping £53.8 million ($72m). While it may not be for the faint-hearted, it does have plenty of promise, plus it comes with its very own private island and 348 acres (141ha) of land.
Mansion with private island: a concrete fortress
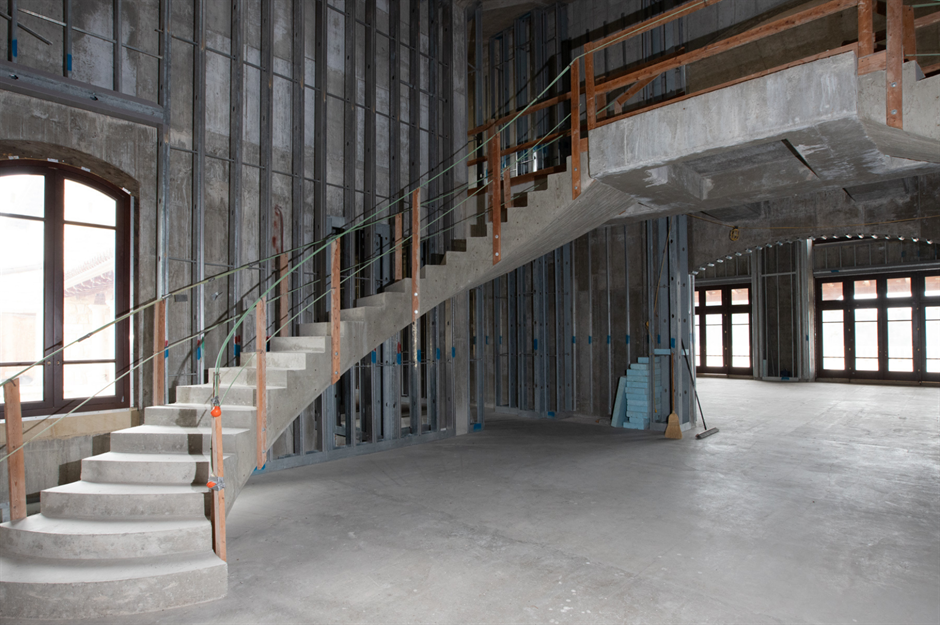
Despite the hefty listing price, it's still fairly easy to imagine how impressive the home will be once it's completed.
From the large windows to the double-height ceilings and twin, symmetrical suspended staircases, there's plenty to admire already.
Mansion with private island: brutalist beauty
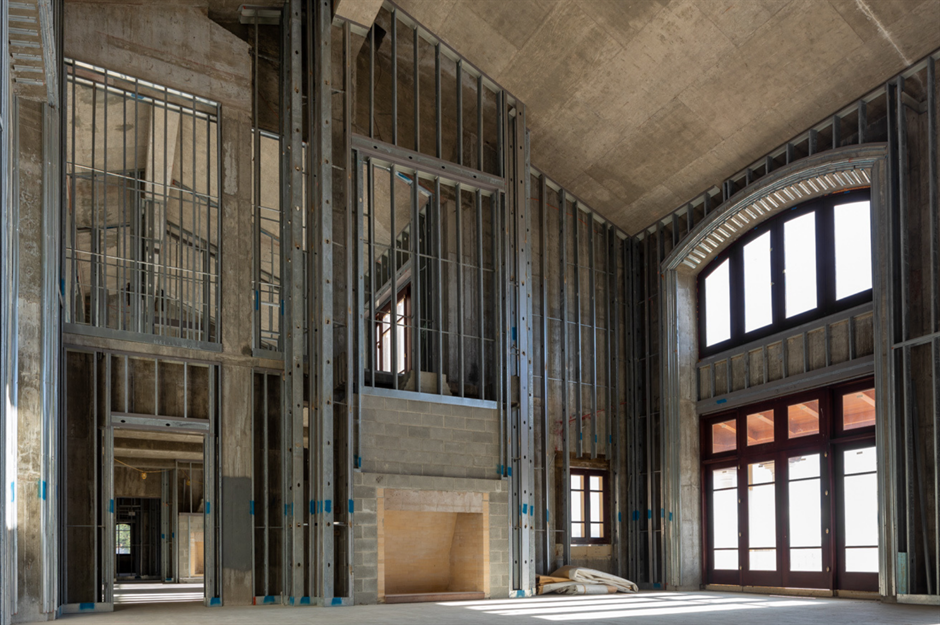
Inside, living areas are abundant for entertaining and relaxing, and though it was originally designed to have four bedrooms and nine bathrooms, the floor plan is flexible, and the new owner could choose to transform the rooms as they see fit.
The house was built from concrete and reinforced with epoxy-coated rebar. According to the listing, the construction materials and methods used were chosen to ensure that the structure lasts over a thousand years!
Mansion with private island: spacious guest villa
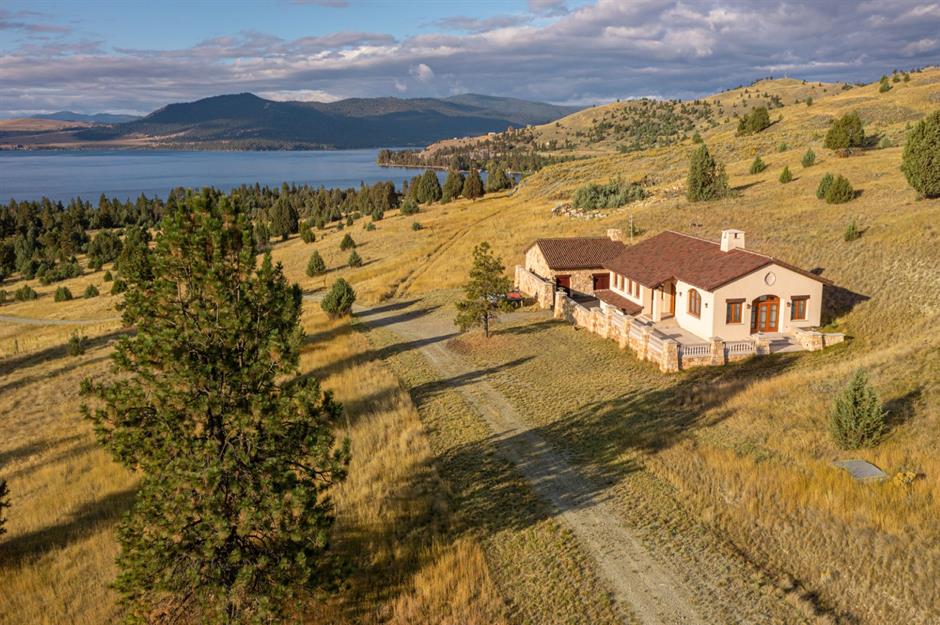
Yet the main mansion isn't the only draw of this listing, as the price tag includes a second home, too. This characterful guest villa is positioned a short distance away from the main house and could be rented out as a holiday let, or even flipped and sold off.
Luckily, this property is pretty much complete, but there are a few finishing touches still to be made. The listing also includes a custom-built barge from the 1960s, which could be turned into a luxurious houseboat for seafaring adventures. Sign us up!
Loved this? Tour more amazing fixer-upper castles, manors, and forts
Comments
Be the first to comment
Do you want to comment on this article? You need to be signed in for this feature