Amazing Canadian castles and fairytale homes
Remarkable residences across Canada
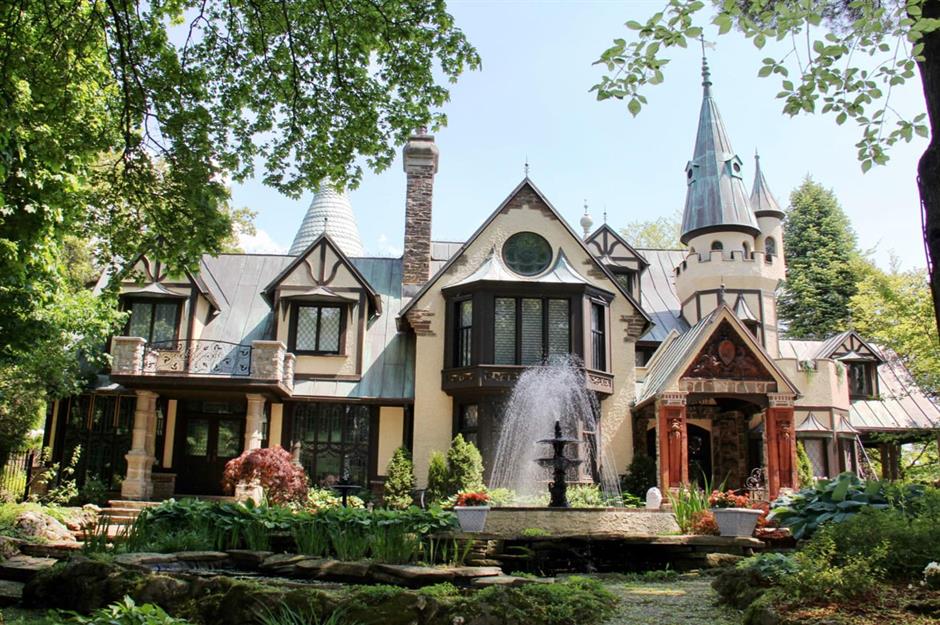
Canada is home to some truly regal residences that any member of royalty would be delighted to call home. From a French-inspired château in Ontario to a lakeside estate on a Quebec island, these grand homes are nothing short of show-stopping.
Click or scroll to step inside some of Canada's most mesmerising castle homes...
French-inspired château, King, Ontario
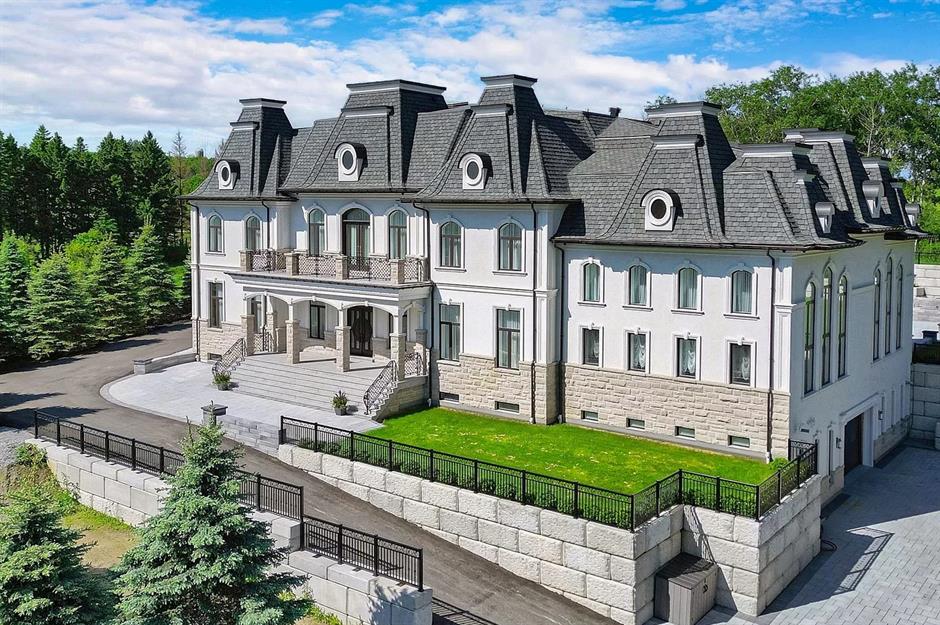
Described by the Eugene Kaplun Team as “a world-class masterpiece”, this grand and elegant home was inspired by classic 17th-century French châteaux.
The state-of-the-art property is truly incomparable, boasting a wealth of kerb appeal and an exquisite exterior.
French-inspired château: vast living spaces
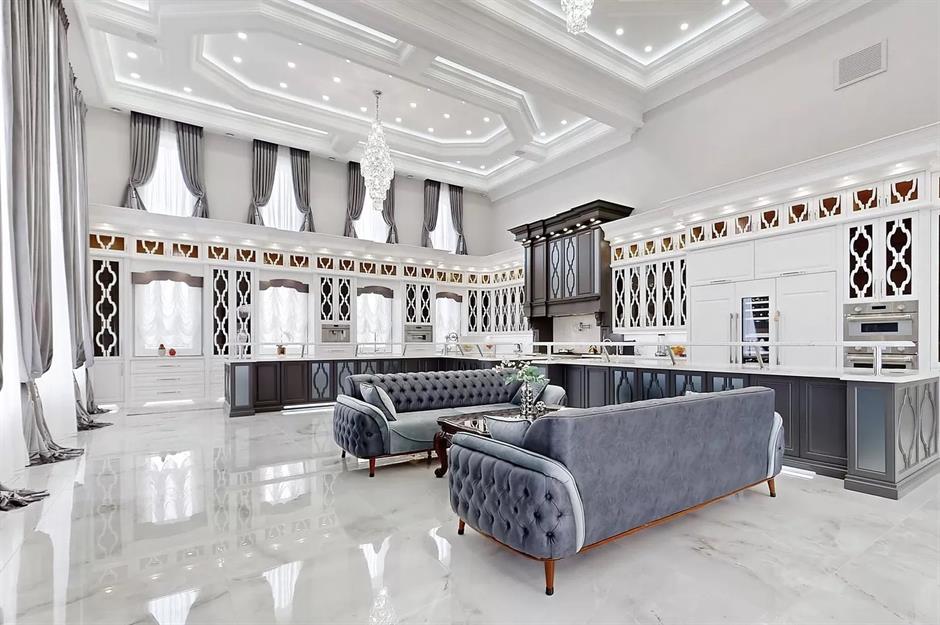
Sadly, we don't know when the modern château was built, but we do know that it was constructed from one of the most energy-efficient building materials around – ICF.
Nudura's Insulated Concrete Forms are composed of two interconnected panels of expanded polystyrene (EPS) foam, stacked and steel-reinforced, before being filled with concrete to create structurally solid walls with continuous interior and exterior insulation. This means the house is not only highly durable but disaster-resistant and environmentally friendly.
French-inspired château: luxury materials
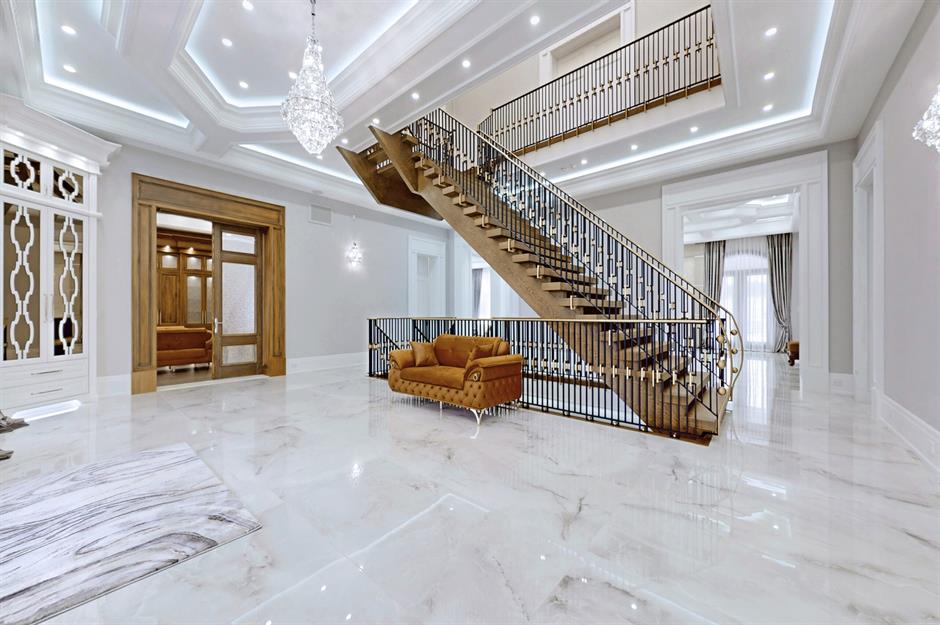
Additionally, the property is truly dreamy in terms of design. Everywhere you look, you'll spot outstanding details, such as 21-foot (6.5m) ceilings, marble floors and fireplaces, dramatic chandeliers, gilded accents, custom-built joinery, and recessed lighting.
It's no wonder the home was previously for sale via RE/MAX Realtron Realty for just under CA$34 million, which is equivalent to £18.4 million.
French-inspired château: floor-to-ceiling windows
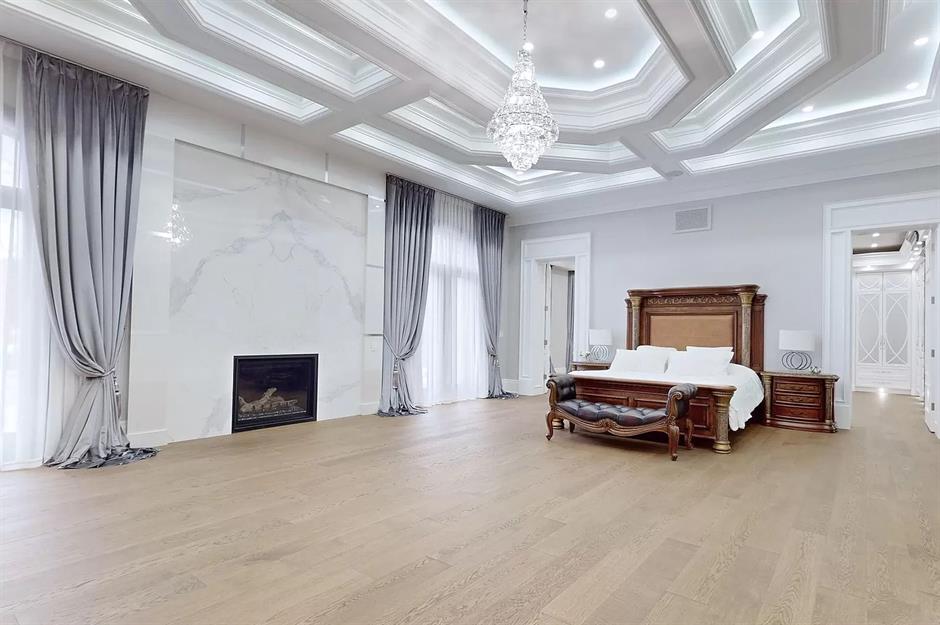
The house spans more than 20,000 square feet (1.9sqm) and offers six bedrooms, eight bathrooms, a library, a gourmet kitchen, a gym, a theatre room, and a spa featuring a dry Finnish sauna and steam room.
The master suite is the same size as a luxury city apartment and comes with its own sitting area, dressing room, and en suite. Plus, outside there's a swimming pool, a cabana, and lush landscaping.
The Calgary Castle, Calgary, Alberta
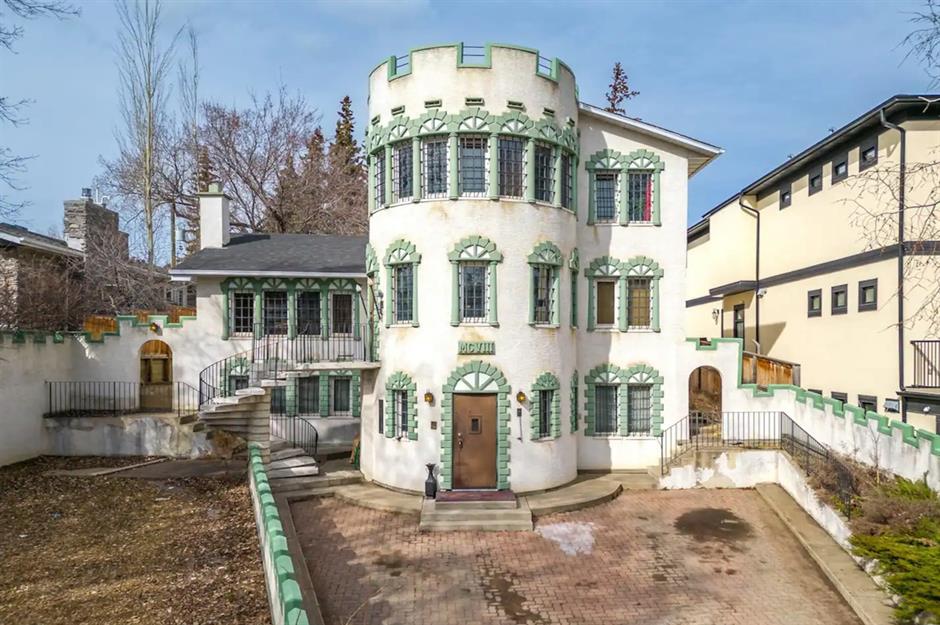
Over in the city of Calgary, Alberta, you'll find this astonishing residence. Bursting with character, this home is unlike any we've seen before.
For starters, it offers a striking, three-storey façade, with a bold white and jade colour scheme, a prominent tower, endless castle-style windows, and faux battlements.
The Calgary Castle: eccentric interiors
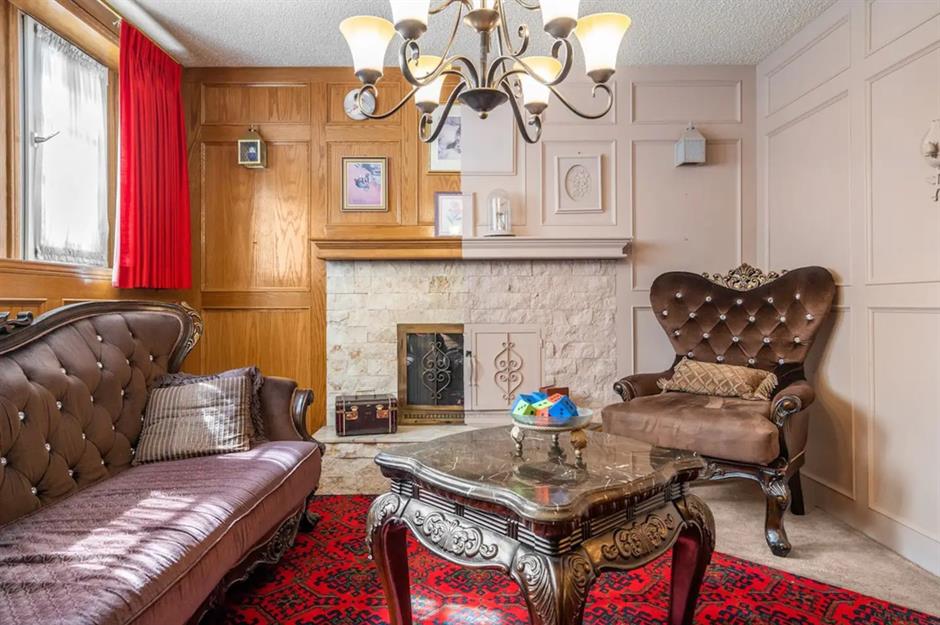
A spiral staircase leads up to the front door and, once inside, you'll find incredible living spaces.
Some of them are bold and extremely modern, while others are more traditional, with wood-panelled walls, vintage light fixtures, and antique furnishings. This living room, for example, boasts an unusual two-tone colour scheme.
The Calgary Castle: bold paint choices
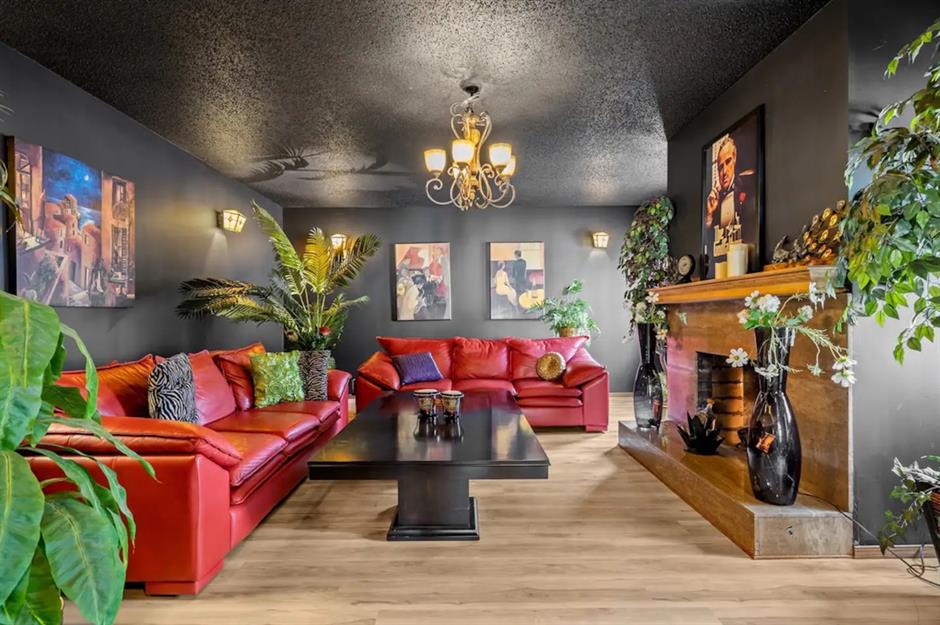
The Calgary Castle was built in 1946 and spans 5,500 square feet (511sqm). There are four bedrooms and four bathrooms in total, as well as numerous sitting rooms for relaxing and entertaining.
The pad also offers a billiards room, with a dancefloor and a disco ball, as well as an elegant library with walls lined with books.
The Calgary Castle: rooftop deck
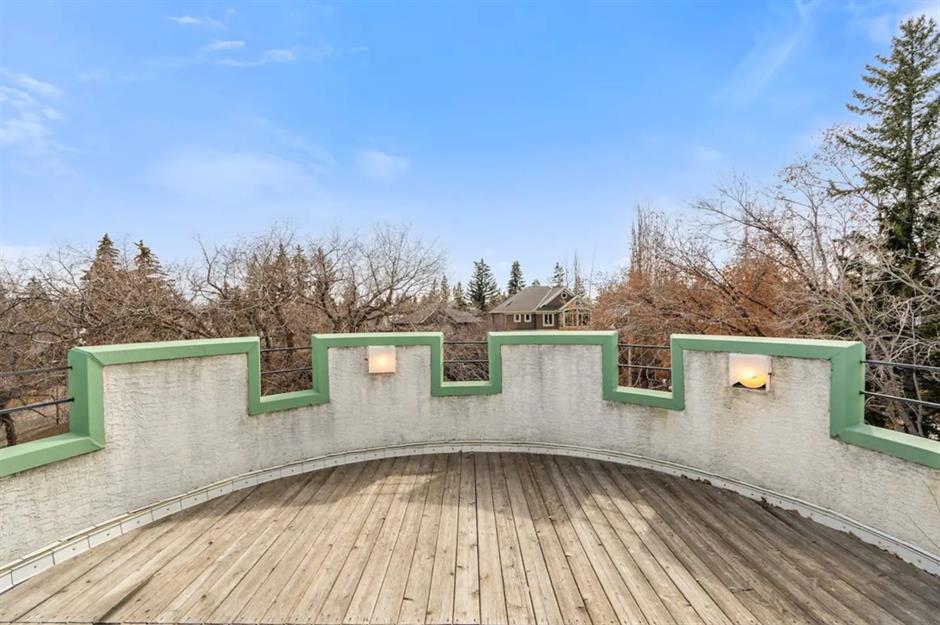
Today, the castle is a cool Airbnb rental, and we're certain it's one of the most unique in Calgary – if not the whole of Alberta.
Lucky guests can head up to the rooftop deck, which is enclosed by fake battlements, and take in idyllic views of the surrounding neighbourhood.
Christina Lake castle, Boundary Country, British Columbia
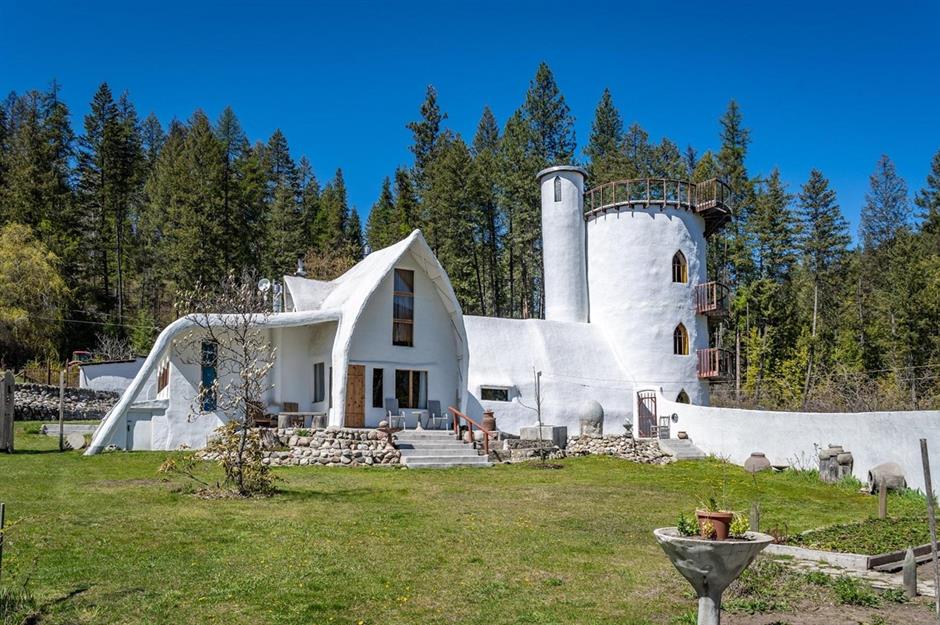
Canadian castles don't get much more unique than this one. Known as The Castle in the Forest, this stunning home lies in scenic Christina Lake, British Columbia, on enchanting mountainside grounds.
The custom-made pad was built in 1976 and boasts a distinctive storybook façade that makes it one-of-a-kind.
Christina Lake castle: organic forms
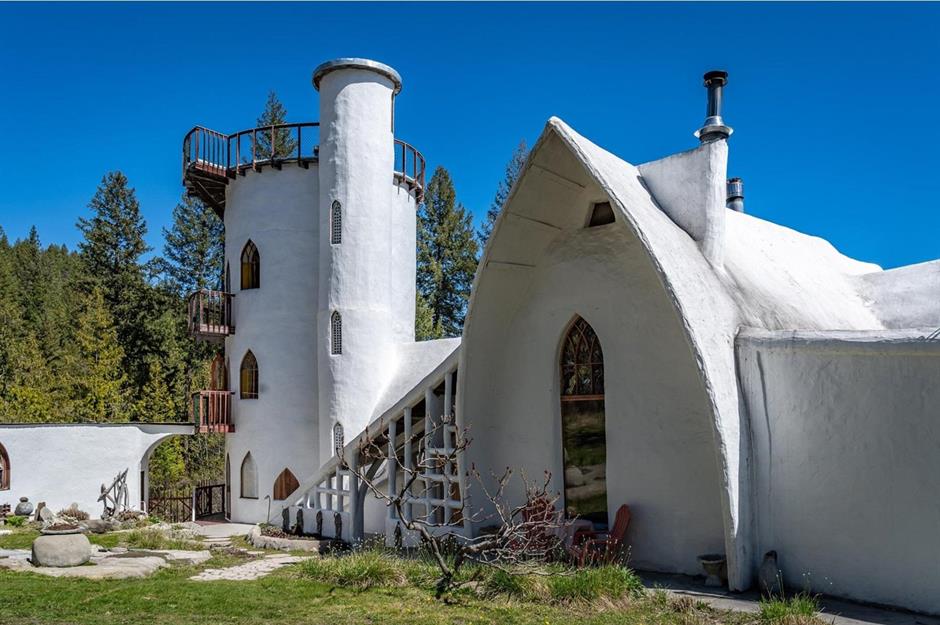
The fairytale home was created from multiple layers of steel mesh and reinforced concrete plaster, in a similar way to the iconic bubble homes that can be found around the world.
Designed to last for centuries, this traditional building technique allowed the builder to craft the home in an organic form and also renders it resistant to everything from rot to fire and insects.
Christina Lake castle: mezzanine floor
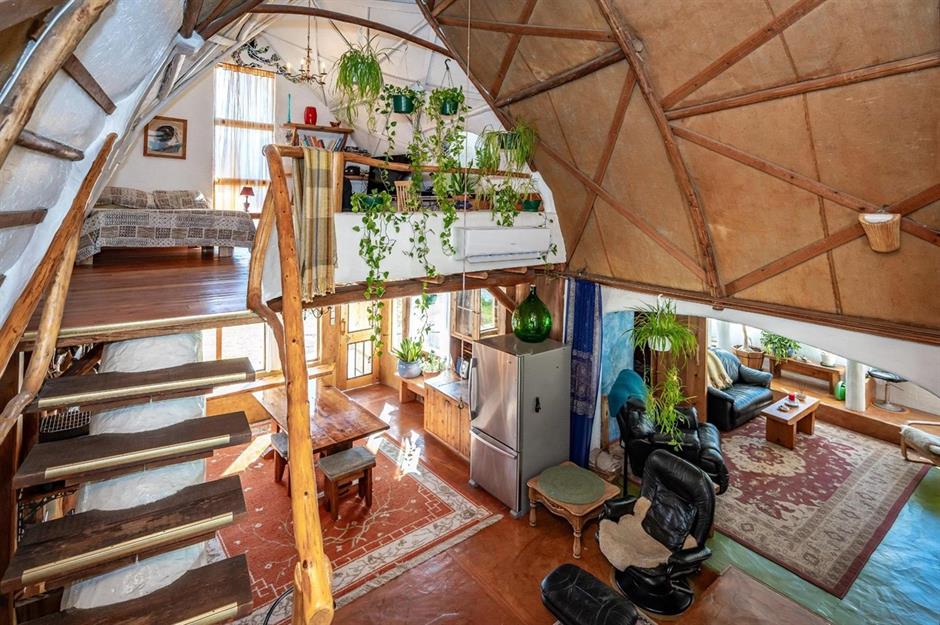
Spanning 2,314 square feet (215sqm), the contemporary castle has plenty of character inside, too. From its coloured concrete floors to its pretty arched doors and windows, vaulted ceilings, and stained-glass details, every room is very eye-catching.
As for rooms, there's a lounge, kitchen, music room, and mezzanine office. Yet the home's best feature is arguably its impressive three-storey tower, which houses all three of the property's bedrooms. They are all connected by a spiral staircase.
Christina Lake castle: custom joinery
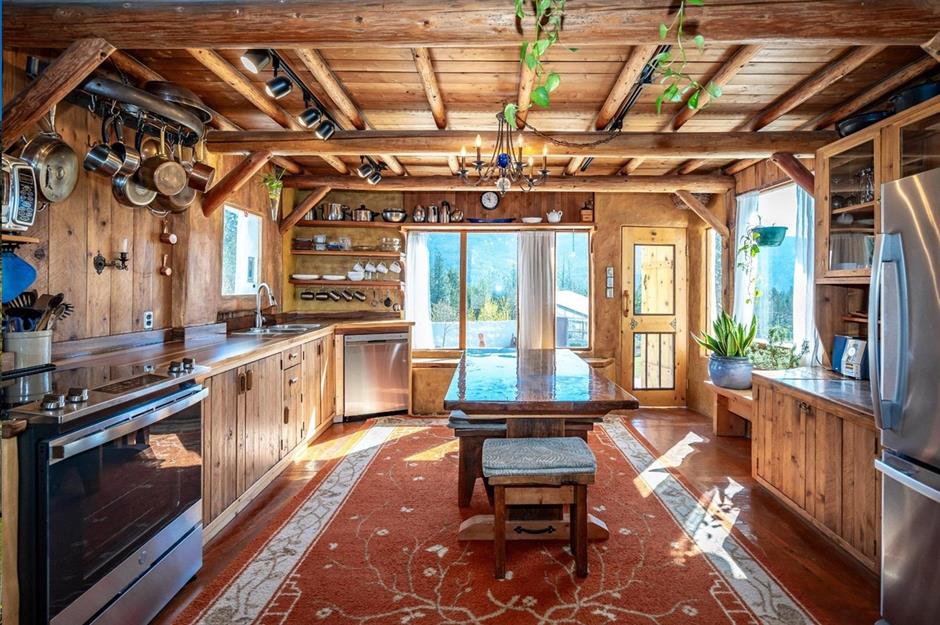
The Christina Lake castle also benefits from a wood-fired sauna, a three-bed guest house, and an artist’s studio. Outside, there are patios for dining and unwinding, as well as a swimming pool, greenhouse, landscaped gardens, and an orchard.
Even better, the home sits on almost 22 acres (8.9ha) of land, with the shoreline of Christina Lake just moments away. Previously for sale via Sotheby's International Realty Canada for just under CA$1.5 million (£813k), we're sure this castle would be worth every penny.
The Castle, Mississauga, Ontario
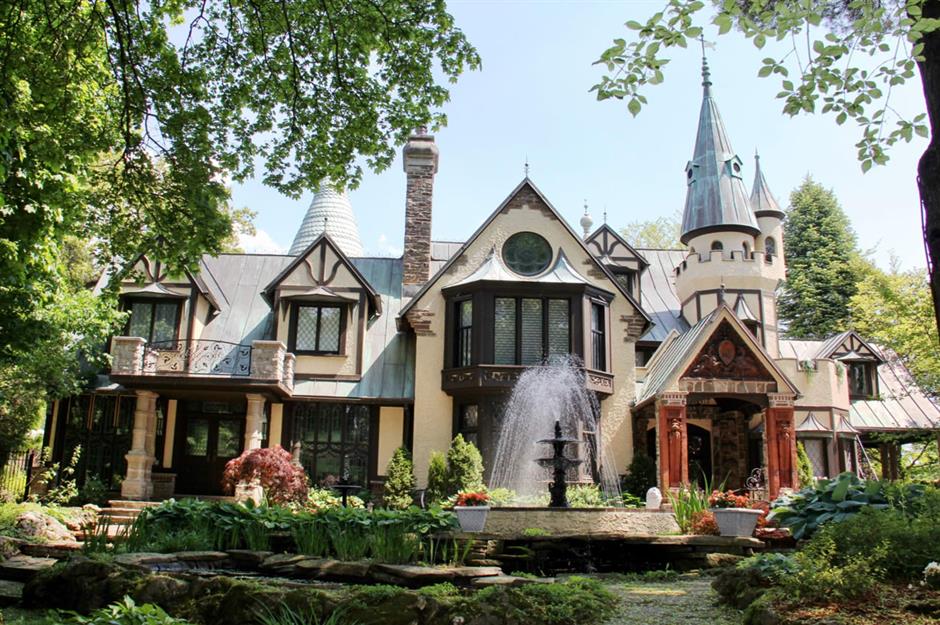
Appropriately named, The Castle can be found on approximately half an acre (0.2h) of land in Lorne Park, an idyllic residential neighbourhood in Mississauga, Ontario.
Previously on the market with The Papousek Team for CA$5.8 million, which equates to £3.1 million, the impressive property sold for just shy of CA$3.5 million (£1.9m). And it isn't really a surprise when you consider its seriously stunning exterior, complete with numerous fairytale towers, battlements, and other storybook design details.
The Castle: designed for entertaining
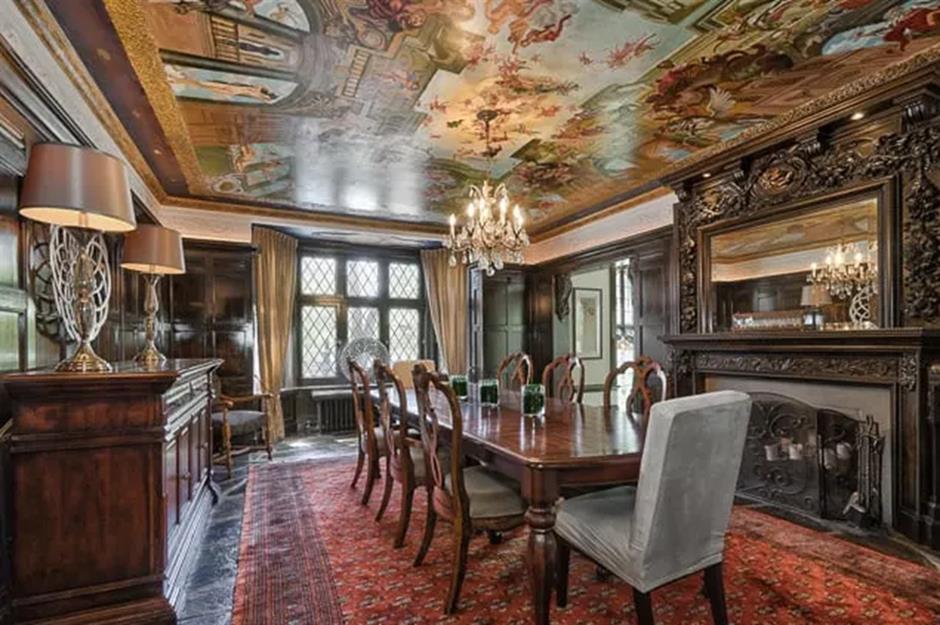
Constructed in 1976, the house measures 2,620 square feet (243sqm) and offers sprawling living spaces, finished with high-end materials and designer furnishings.
There are unique design touches throughout, too, including coffered ceilings, stone floors, luxe fireplaces, and hand-painted murals.
The Castle: grand games room
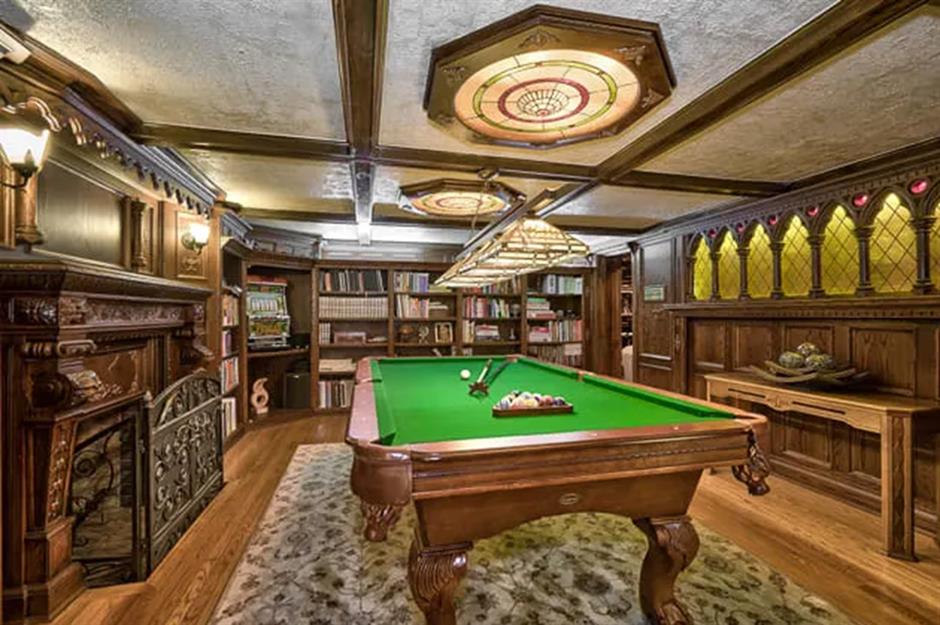
The amazing Canadian home has numerous formal living rooms, a dining room, five bedrooms, six bathrooms, two home offices, and a laundry room.
But that's not all. There's even a games room, a huge attic, and a fully-finished basement.
The Castle: stunning ceilings
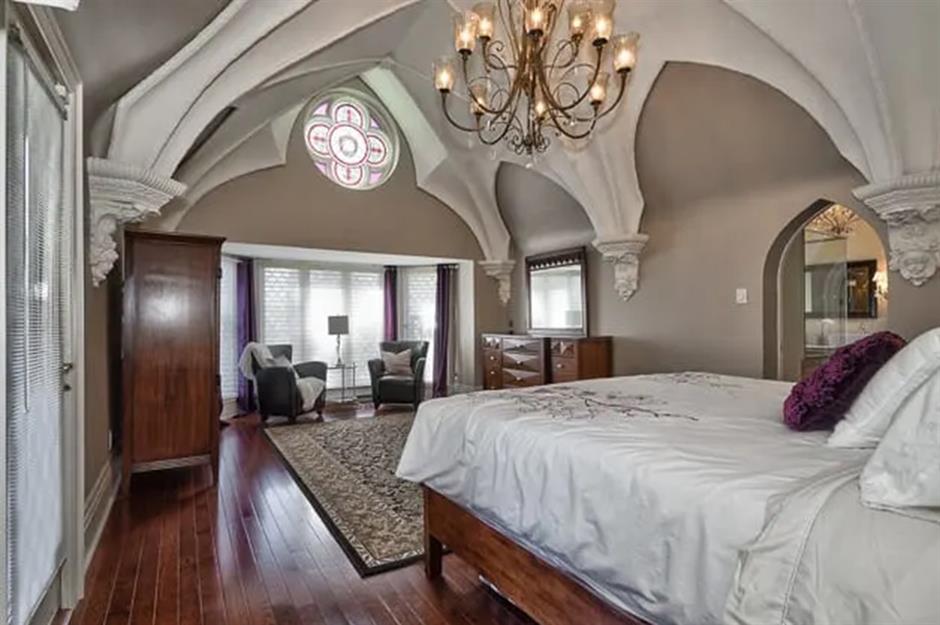
Yet the master bedroom is ultimately one of the home's finest assets. With its stunning ceiling and stained-glass window, it's the perfect owner's retreat.
Other highlights include the home’s koi pond, swimming pool, hot tub, and custom kitchen.
Ravenscliffe Castle, Hamilton, Ontario
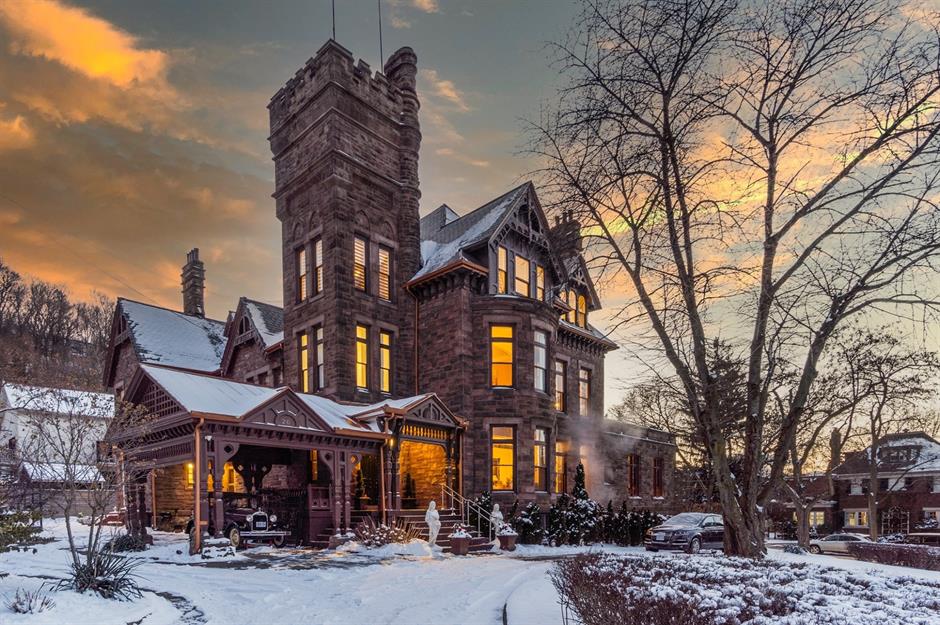
Those who love a historic masterpiece will fall head over heels for Ravenscliffe Castle.
Situated in the heart of Hamilton, Ontario, this one-of-a-kind home is just down the road from the sights and sounds of the city, including Bayfront Park and the neoclassical Italianate villa, Dundurn Castle.
Ravenscliffe Castle: regal entryway
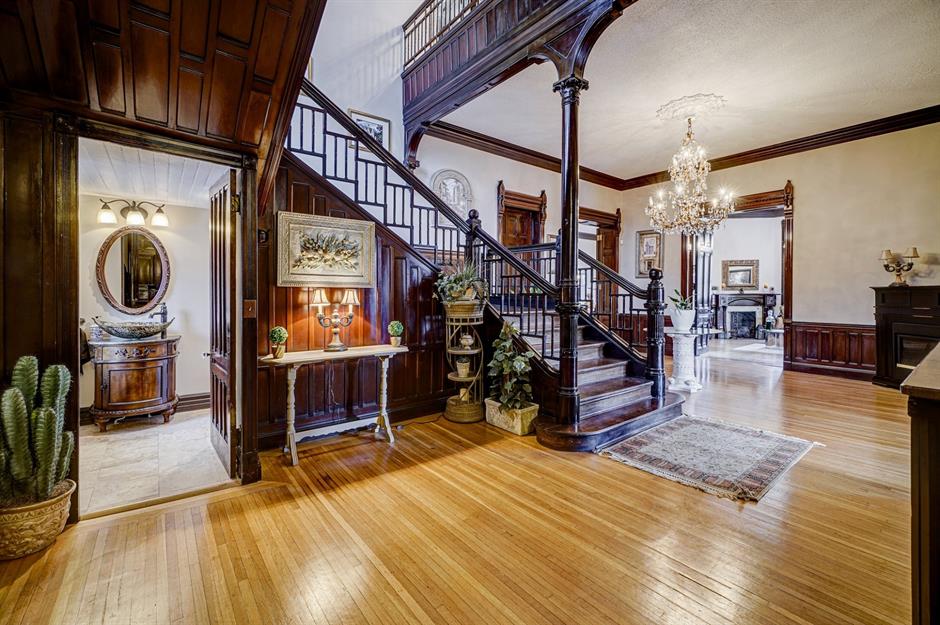
Dating back to 1881, the Victorian residence extends more than 12,000 square feet (1,114sqm) across three floors – so it isn't short on space. The front door opens into a huge entrance hall, with a grand timber staircase and shimmering hardwood floors.
From here, you'll find elegant living rooms that are perfect for hosting and unwinding.
Ravenscliffe Castle: historic accents
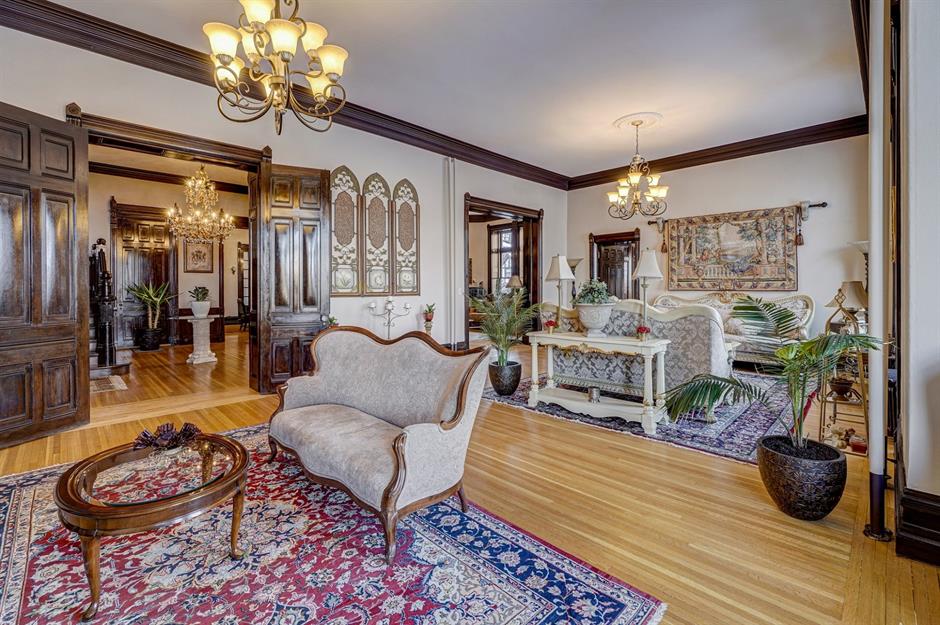
The North America castle is said to have been designed by famed architect James Balfour, with elements of Romanesque and Gothic architecture.
It was constructed from Scottish stone and features incredible historic touches throughout, from original carved woodwork to wainscoting, mouldings, and ceiling medallions.
Ravenscliffe Castle: ornate furnishings
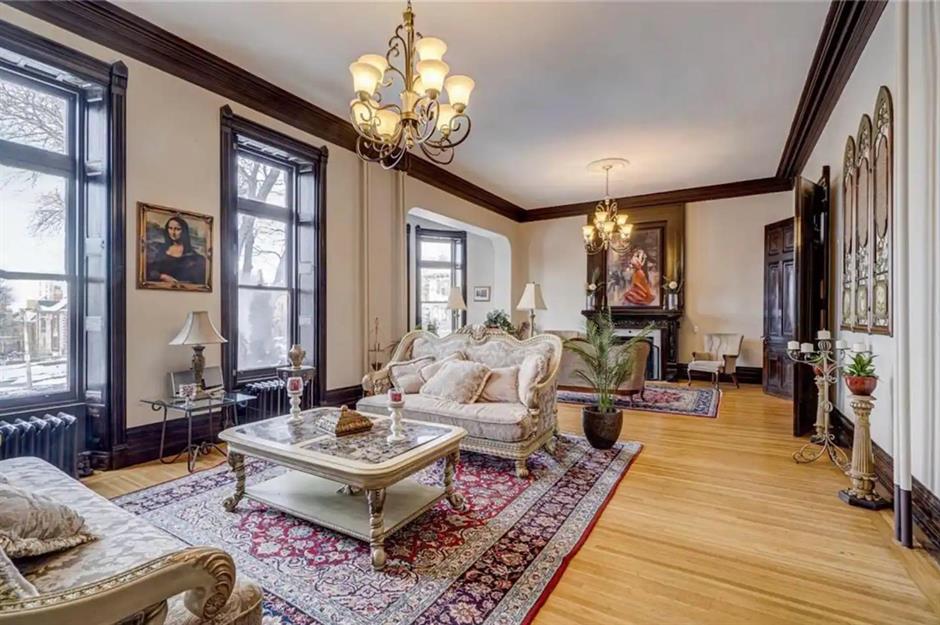
As well as 12 bedrooms and eight bathrooms, the property also benefits from a lovely billiard room, a formal dining room, a huge kitchen, two home offices, and a basement level that looks like it might have been turned into a tasting room.
There's even a five-storey tower that provides scenic views across the city and the harbour beyond. On the market in 2021 for CA$9 million (£4.9m), the house now serves as a private residence, with one of the bedrooms available to rent via Airbnb.
Bois de la Roche, Senneville, Quebec
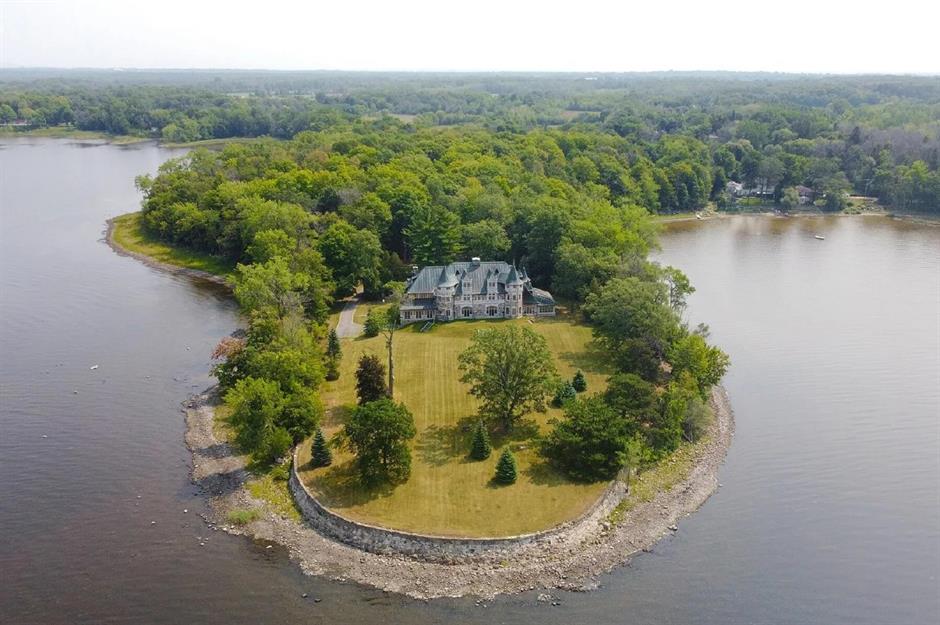
This phenomenal island retreat is nestled on a beautiful lot in Senneville, an affluent village on the western tip of the Island of Montreal, Quebec.
The historic home was forged from natural stone in 1899 and was inspired by the ancient castles of France's iconic Loire Valley.
Bois de la Roche: French influences
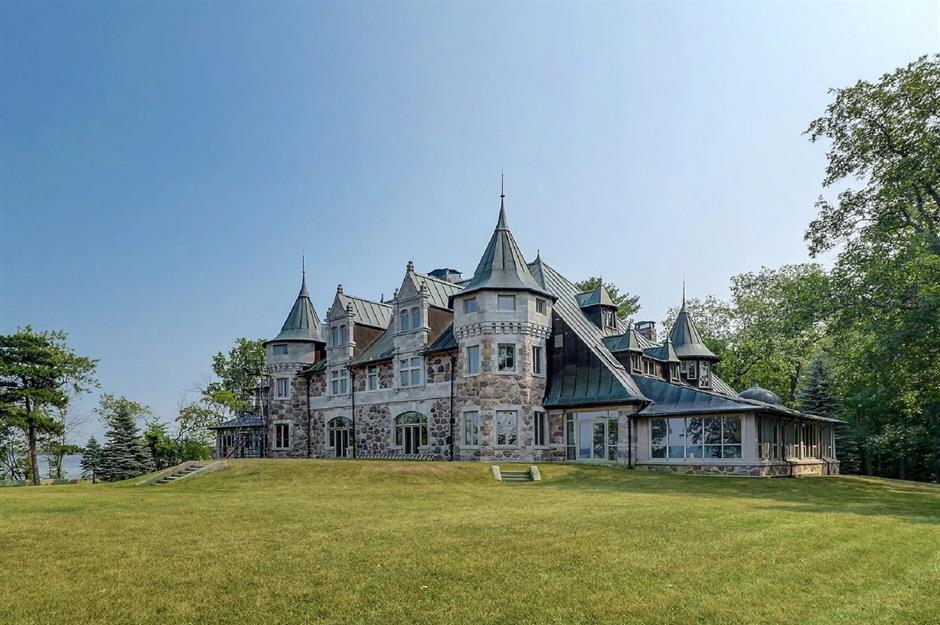
Known as Bois de la Roche, the historic estate sits on almost 20 acres (8ha) of land on Pointe Forget, overlooking the shoreline of the Lake of Two Mountains.
From the outside, it's defined by soaring towers and pretty turrets, but inside it's all about wow-factor 19th-century design.
Bois de la Roche: decorative elements
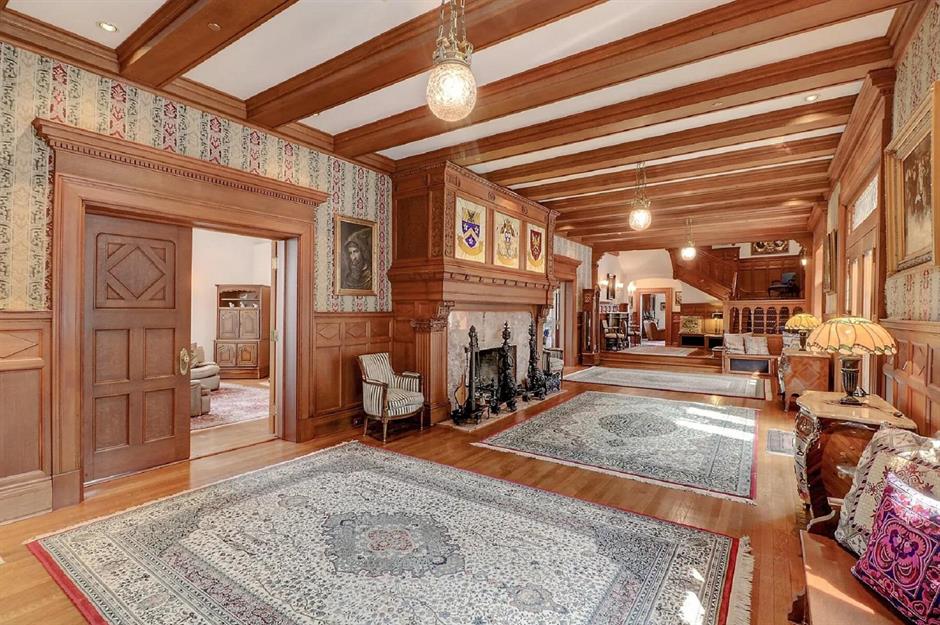
The interior sprawls a staggering 18,427 square feet (1,711sqm) across four floors, including a luxurious basement level. Traditional and elegant in equal measure, every room comes decked out with textured wallpapers, timber floors, beamed ceilings, decorative fireplaces, and gorgeous stained-glass windows.
There's an impressive entrance hall with a statement staircase, a formal living room, a dining room decorated with huge tapestries, and a kitchen worthy of any celebrity chef.
Bois de la Roche: luxurious amenities
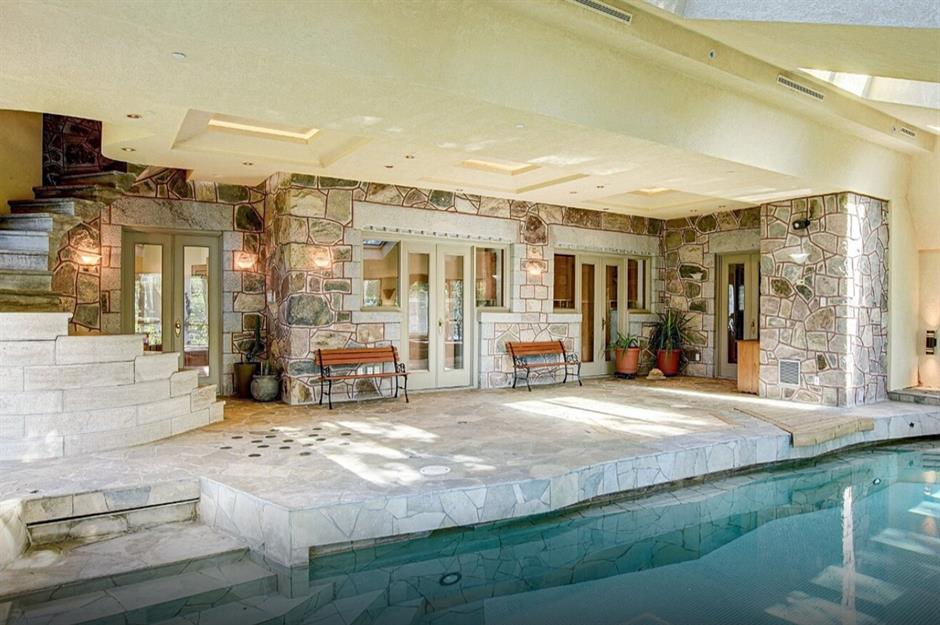
The house also boasts eight bedrooms, seven bathrooms, a wood and iron elevator, and an indoor swimming pool that looks plucked from a high-end hotel.
Of course, almost every room enjoys lake views, and outside, you'll find woodland trails and alfresco dining areas, from which to soak up the scenery. For sale with Sotheby’s International Realty Québec for CA$21.6 million (£11.7m), this mesmerising home is a true piece of real estate magic.
Architecturally-designed castle, Toronto, Ontario
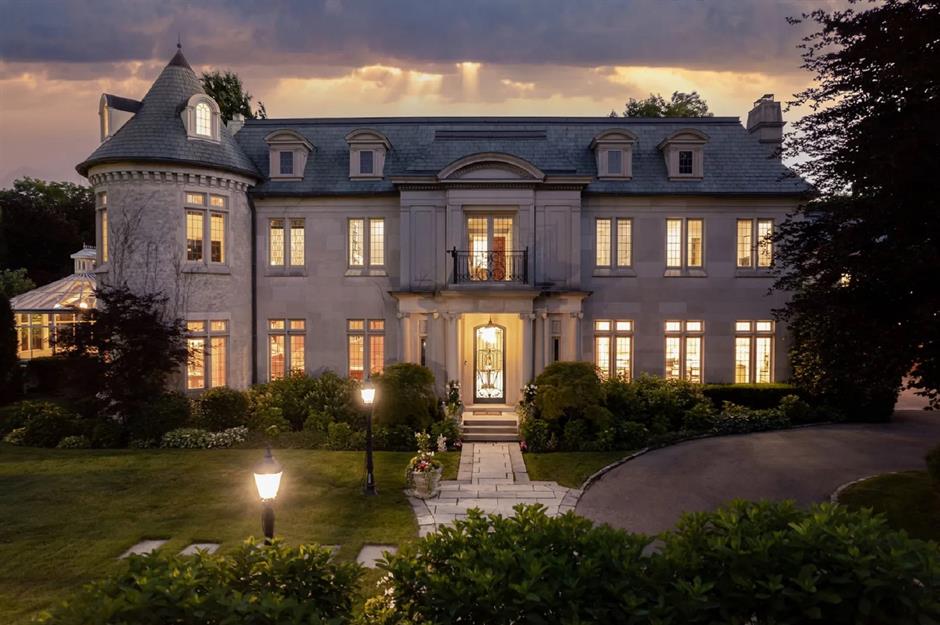
This incredible home is positioned in the prestigious Toronto enclave of Bayview Ridge and was designed by the famed Canadian architect Gordon Ridgely.
The designer took inspiration from classic French châteaux, and it isn't hard to see. The modern interpretation features a castle-like façade, with endless windows and a pretty tower topped with a turret.
Architecturally-designed castle: contemporary touches
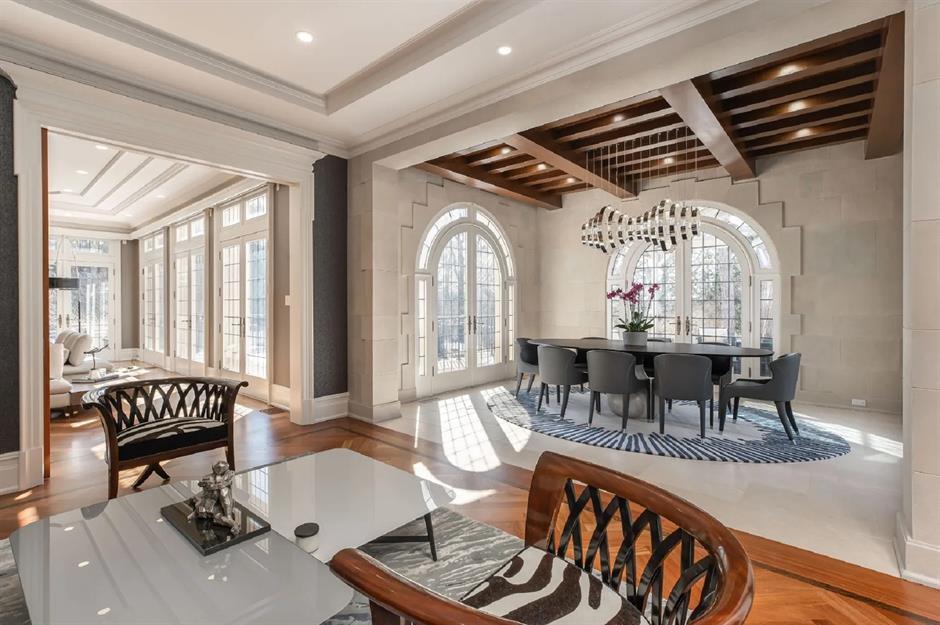
Step over the threshold and you'll find yourself in a remarkably contemporary residence that boasts plenty of classic architectural elements. From shimmering marble surfaces to statement ceilings and glossy hardwood floors, every space screams luxury.
Architecturally-designed castle: cosy bedrooms
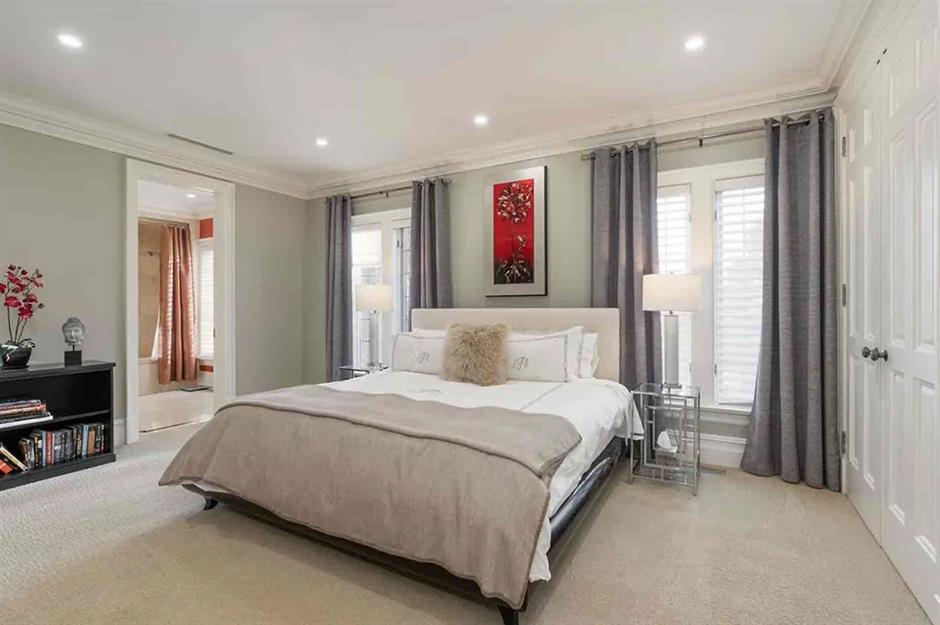
We don’t have the exact measurements of the interior, but there’s a three-car garage, a fully finished basement, a dining room, a library, a great room, and an eat-in kitchen.
Luxury extras also include a gym, a storage cellar, an indoor pool, and a wellness centre with a steam room. In total, the house has six bedrooms and 10 bathrooms.
Architecturally-designed castle: lush landscaping
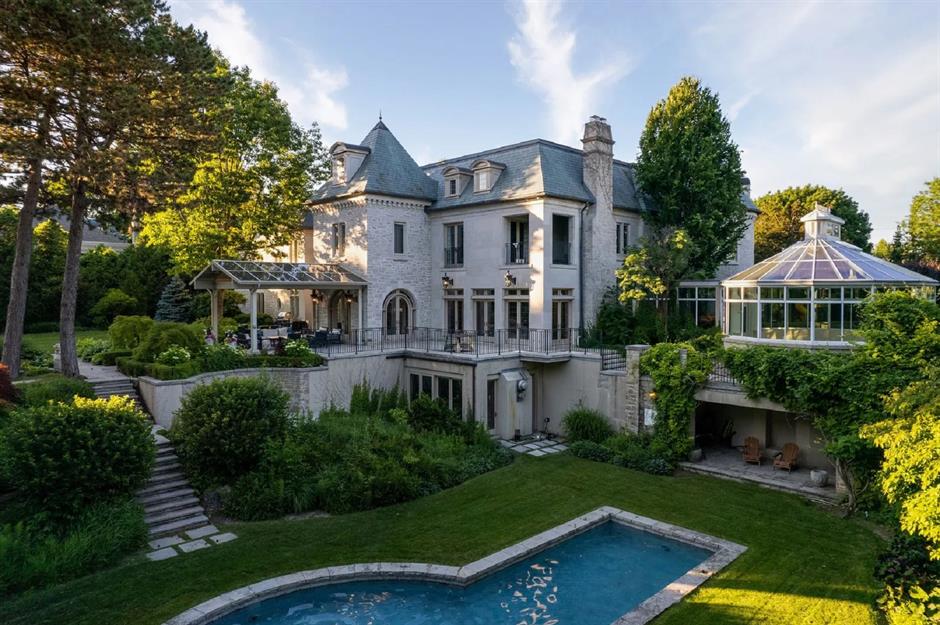
Plus, the property comes complete with more than three acres (1.2h) of land, equipped with lawns, lush landscaping and an outdoor pool. We could just imagine ourselves dipping our toes in the water while soaking up the surrounding scenery.
Previously up for grabs via Sotheby's International Realty Canada for CA$22.5 million, or £12.2 million, the estate is truly out of this world.
Manoir Maplewood, Waterloo, Ontario
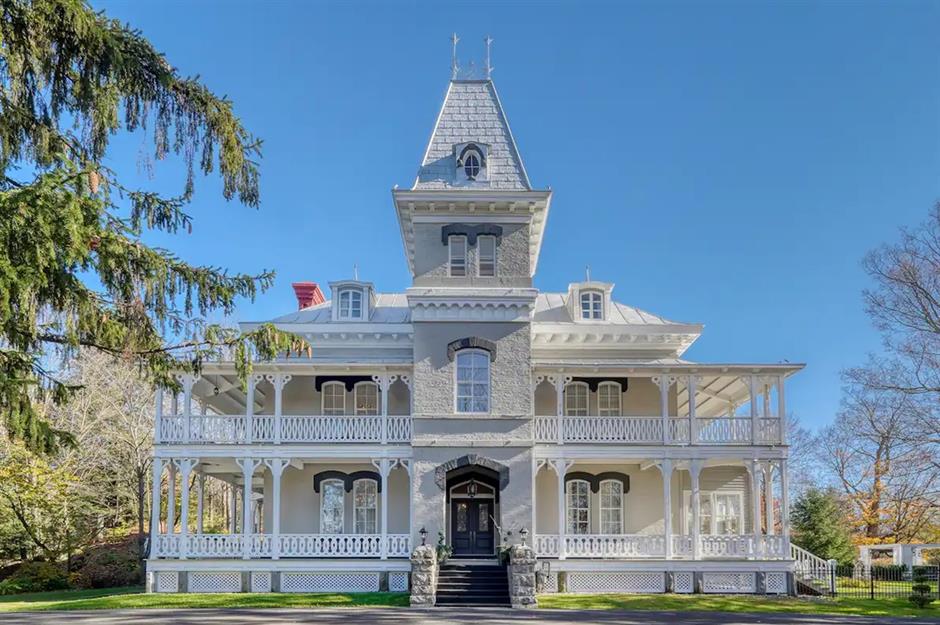
Known as Manoir Maplewood, this stunning mansion is located in the city of Waterloo in the Canadian province of Ontario. Designed by esteemed architect, Sir John William Hopkins, the residence is undoubtedly one of the city's finest.
Manoir Maplewood: 19th-century elegance
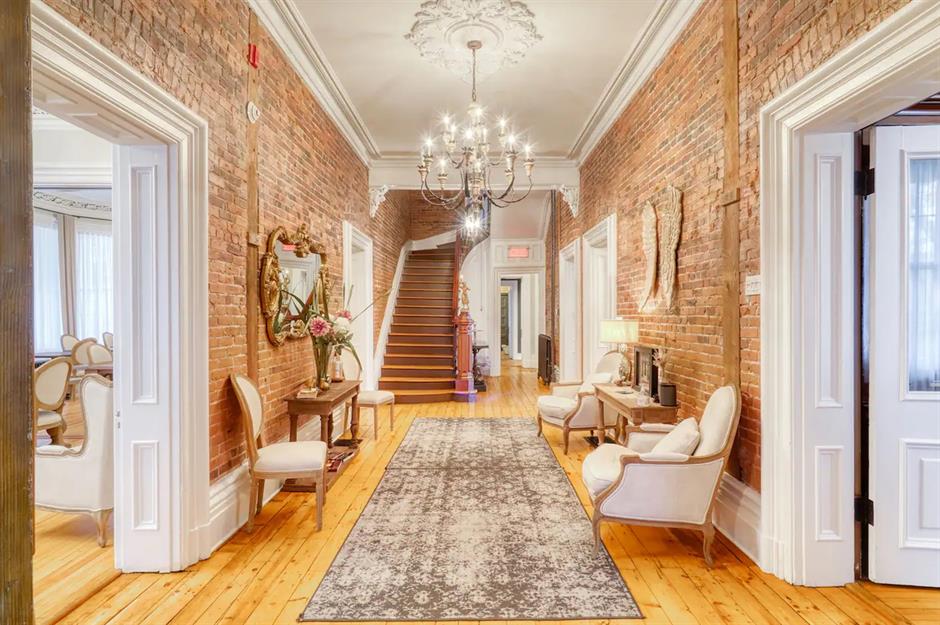
According to a local news outlet, the mansion was constructed in 1865 by the founding mayor of Waterloo, Asa Belknap Foster, before he became a senator. At the time, he was nicknamed “the railway king of Canada”, and many say he was a significant figure in the development of the region.
The manor was his private residence for many years, and towards the end of the 19th century, it was turned into a convent and operated as one for 100 years.
Manoir Maplewood: modern kitchen
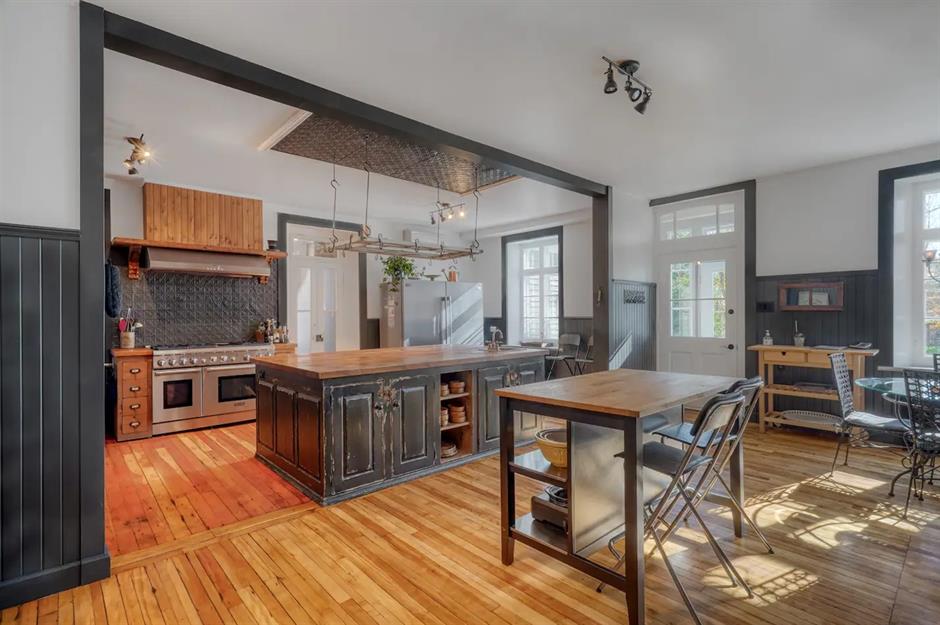
Fit for a VIP, the home comes complete with a grand entrance hall and endless rooms, all bursting with original period features and exquisite design details; from ceiling roses to marble fireplaces and glossy hardwood floors.
Some of the spaces are more modern than others, including the kitchen. Bright and contemporary, it's the perfect place to whip up a family meal.
Manoir Maplewood: light-filled master suite
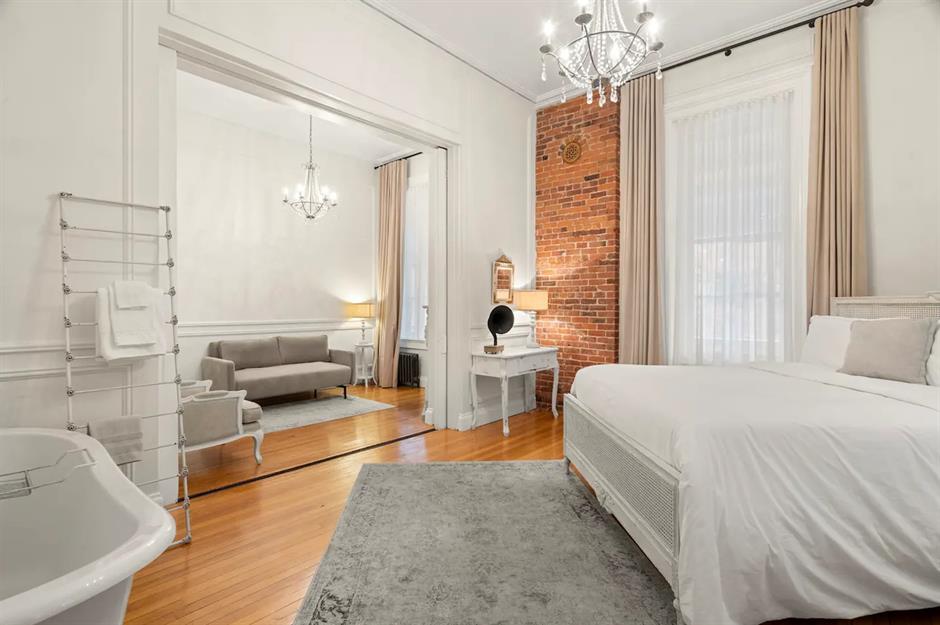
Remarkably, the property benefits from 18 bedrooms (28 beds in total) and 18 bathrooms.
This lovely suite comes with its own sitting area and in-room tub. Available to rent via Airbnb, you can also host your wedding or private event at Manoir Maplewood.
Loved this? Take a tour of more spectacular castles, manors and fort homes
Comments
Be the first to comment
Do you want to comment on this article? You need to be signed in for this feature