61 amazing historic photos of American homes from the past
Jaw-dropping photos of historic homes
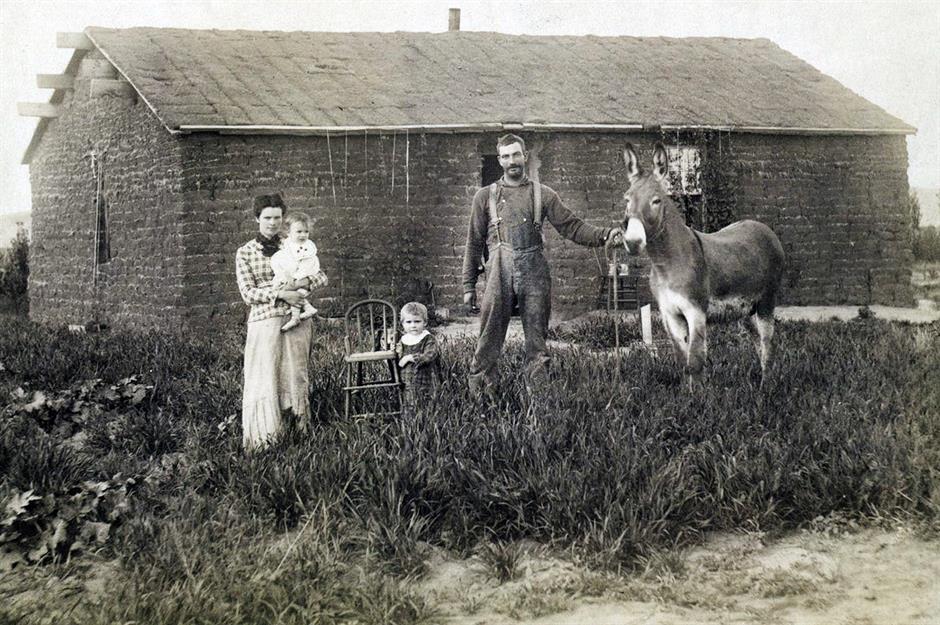
Over the years, the homes you are about to see have stood through huge historical events. From early settlers to the Great Depression, they have witnessed significant social changes along the way.
Offering a glimpse into a past that sometimes looks unrecognisable to our modern eyes, these powerful pictures tell the story of how homes and standards of living have transformed over the last century.
Click or scroll on to step back in time...
Grand abandoned house
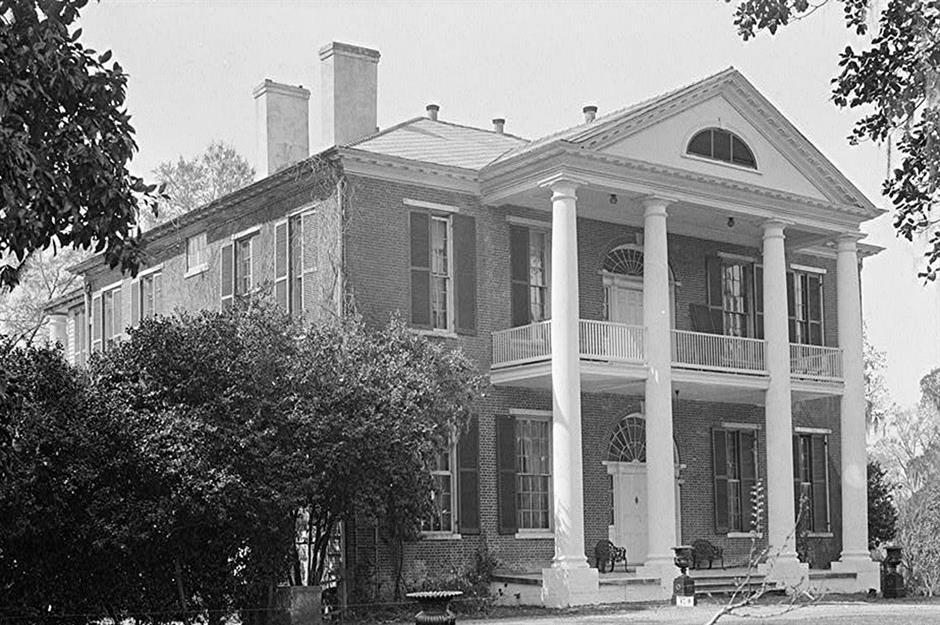
The Arlington estate in Natchez, Mississippi was constructed between 1816 and 1821. It's rumoured to have been built by John Hampton White of New Jersey for his wife, Jane Surget White. The two-storey red brick mansion became the couple's marital home and was filled with treasures. Nowadays, it's sadly abandoned.
This photo was taken in 1934 for the Historic American Buildings Survey by photographer Ralph Clynne.
An ancient cliffside palace
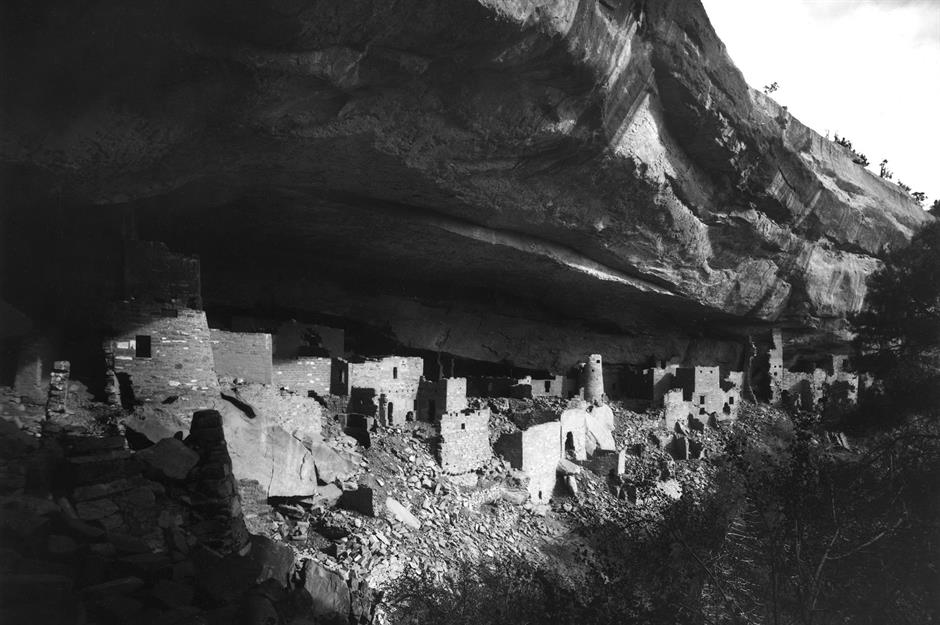
Made up of 150 rooms and 23 ceremonial 'kivas', Cliff Palace is the largest dwelling in Mesa Verde National Park, Colorado. Built between 1190 and 1260, it was inhabited by the Ancestral Puebloans and would have housed around 200 people. The buildings were made from wooden beams, mortar and sandstone, which the Puebloans shaped into blocks using harder stones collected from riverbeds.
There are 600 cliff dwellings in the park, the vast majority of which have five rooms or fewer, making Cliff Palace truly remarkable. This site was photographed by Gustaf Nordenskiöld in 1891.
Commandant's house
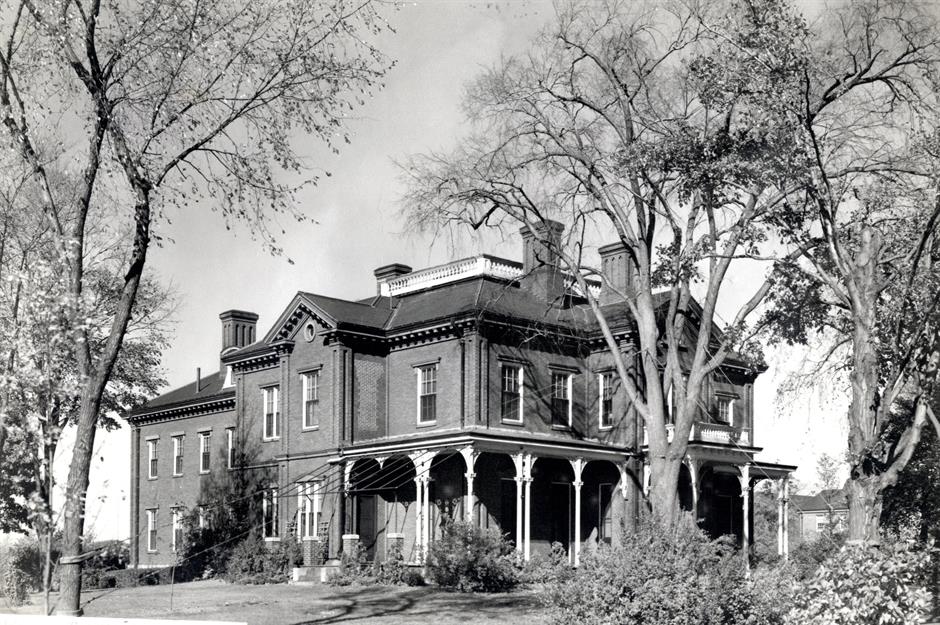
This historic house in Watertown, Massachusetts was built in 1865 towards the end of the American Civil War. Commissioned as a new commander's quarters by Captain Thomas J. Rodman, the lavish home would have cost around $63,000 to build; a significant cost at the time and around $1.2 million (£966k) today.
Inside the layout is built around a central hall, with heavy mouldings, ceiling medallions and marble fireplaces adorning the interior. This photo was taken in 1939.
A Choctaw family and their home
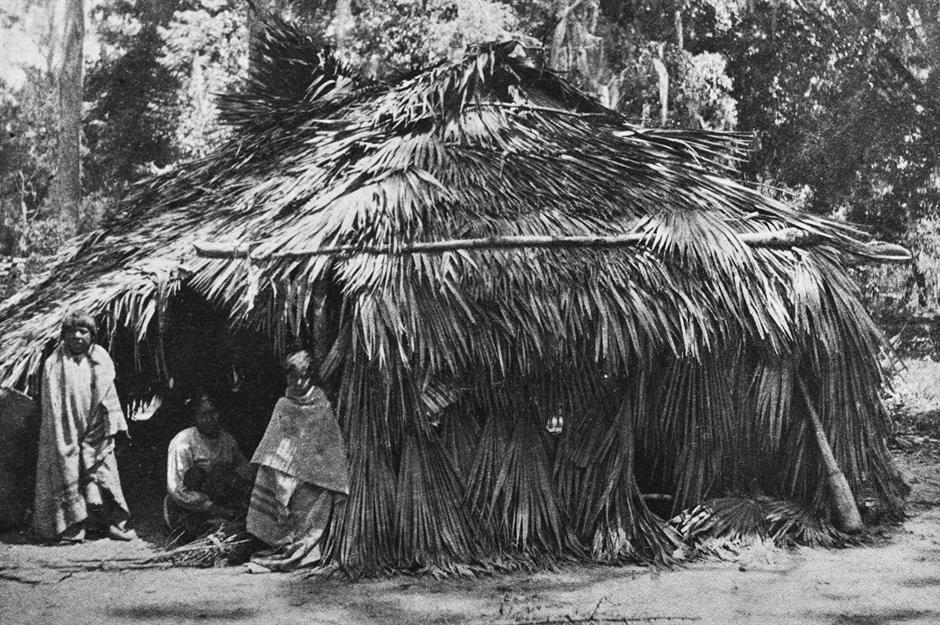
This Choctaw family was photographed outside their home in Bayou Lacombe, Louisiana in around 1885.
The Choctaw homeland stretched from central Mississippi into parts of Louisiana and Alabama. They were not nomadic, which allowed them to become skilled farmers, and as such they built permanent summer and winter homes. This summer home was made from palmetto fronds, which allowed for the movement of fresh air on hot days.
Inside the White House kitchen
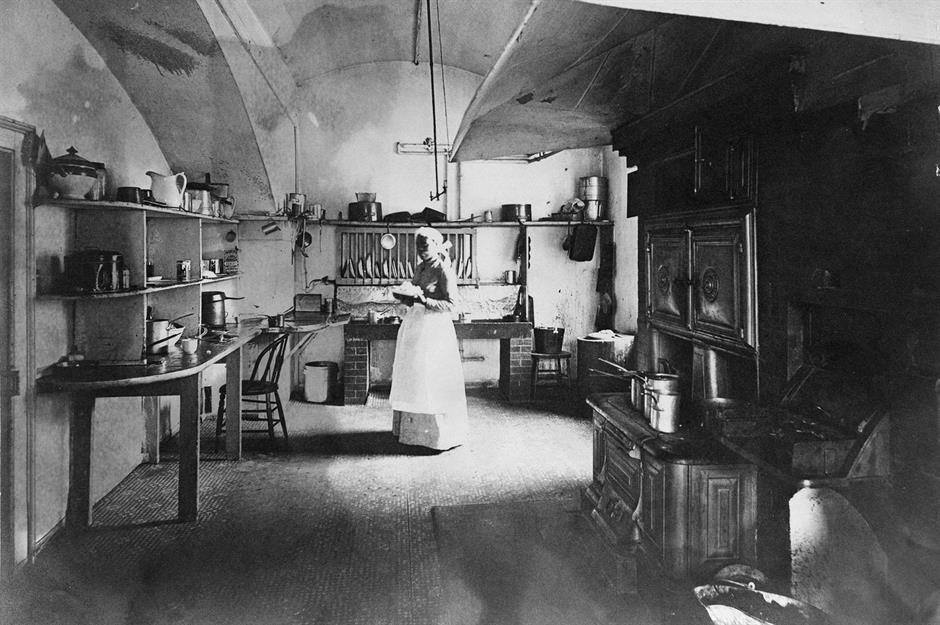
Frances Benjamin Johnston took this photo of an African American cook or maid in the White House kitchen between 1891 and 1893. Note the old wood-fired range oven and simple shelving; this was years before fitted kitchens and electrical appliances became the norm.
Johnston was one of the first American women to make her name as a photographer. Born into a socially prominent family, her social status helped her enter the White House as an official photographer from the 1880s to the 1910s, snapping presidential portraits and everyday scenes. She went on to become an established architectural photographer.
Grover Cleveland's bedroom
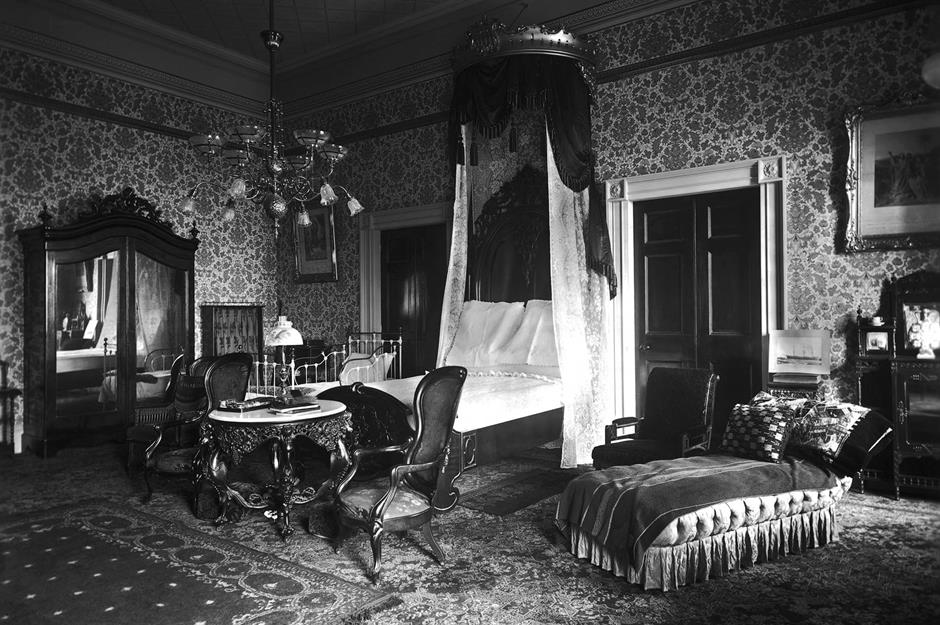
President Grover Cleveland slept in this White House bedroom from 1885 to the end of his second term in 1897 (barring the four years he was ousted by Benjamin Harrison).
While the grand furnishings are to be expected, the child's bed in the background is somewhat surprising. It was moved into the room for the Clevelands' baby Esther, who was born in 1893 during the President's second term in office. Esther is the only child of a president to be born in the famous house, earning her the nickname 'The White House Baby'.
Early homesteaders
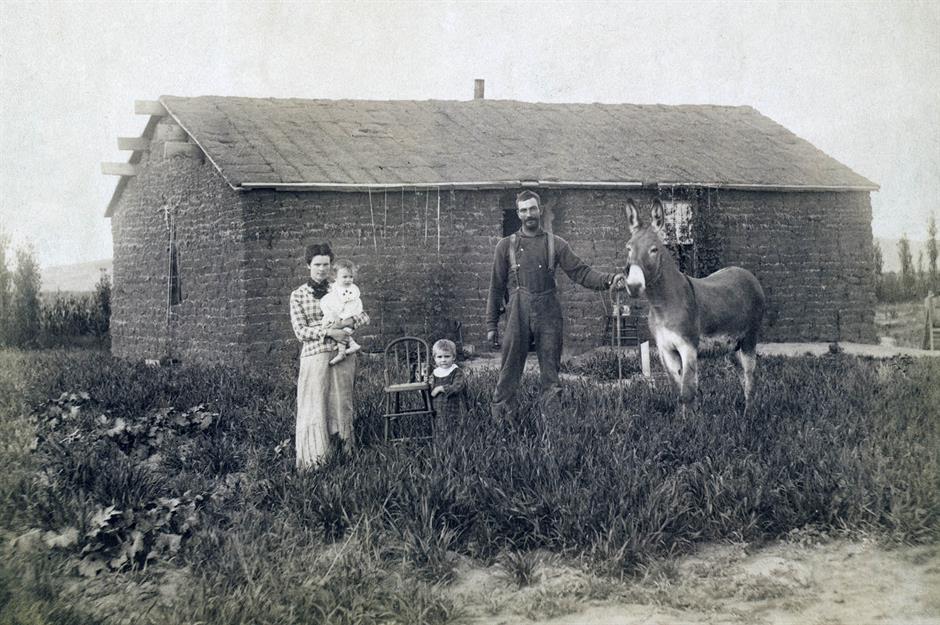
J. D. Semler poses with his wife Lillie, their two young children and a donkey outside his sod house near Woods Park in Custer County, Nebraska in 1886. It was in Nebraska that the first homestead was claimed under the 1862 Homestead Act.
The act, passed by Abraham Lincoln, meant any citizen could claim 160 acres (0.4ha) of surveyed land. After five years of farming the same plot, they were entitled to it 'free and clear'. By 1904, 80 million acres (32m ha) had been claimed by homesteaders. The scheme was intended to speed the settlement of the western territories, but in doing so it displaced Native American communities and destroyed their way of life forever.
Biltmore under construction
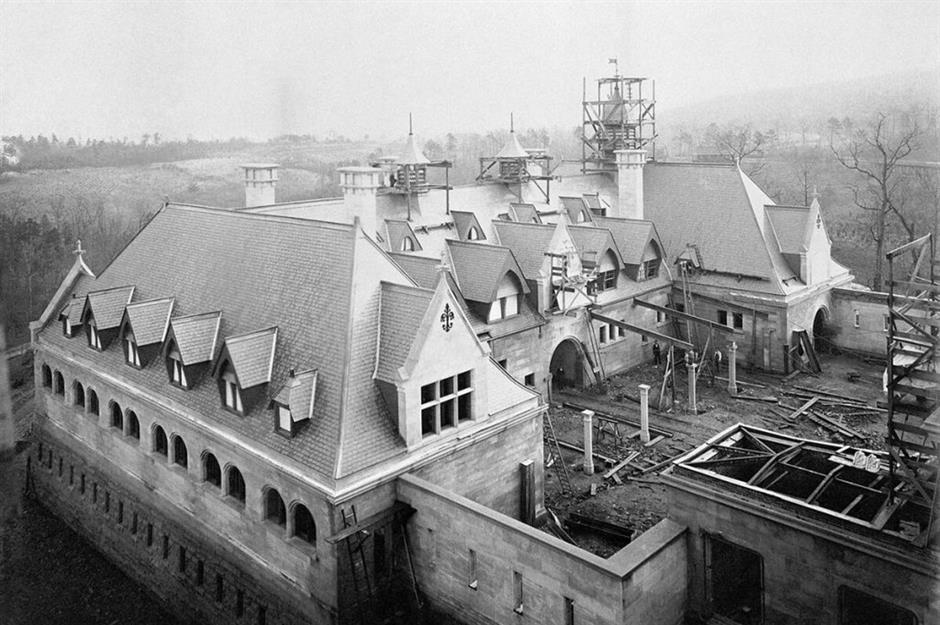
In 1888, George Vanderbilt visited Asheville, North Carolina and was captivated by the area. He purchased 125,000 acres (51ha) on which to build his country estate, enlisting architect Richard Morris Hunt to design him a home to rival the great country mansions of France.
In 1895, Hunt delivered a 250-room château to serve as the lavish Vanderbilt family home. This image shows it halfway through construction.
America's greatest stately home
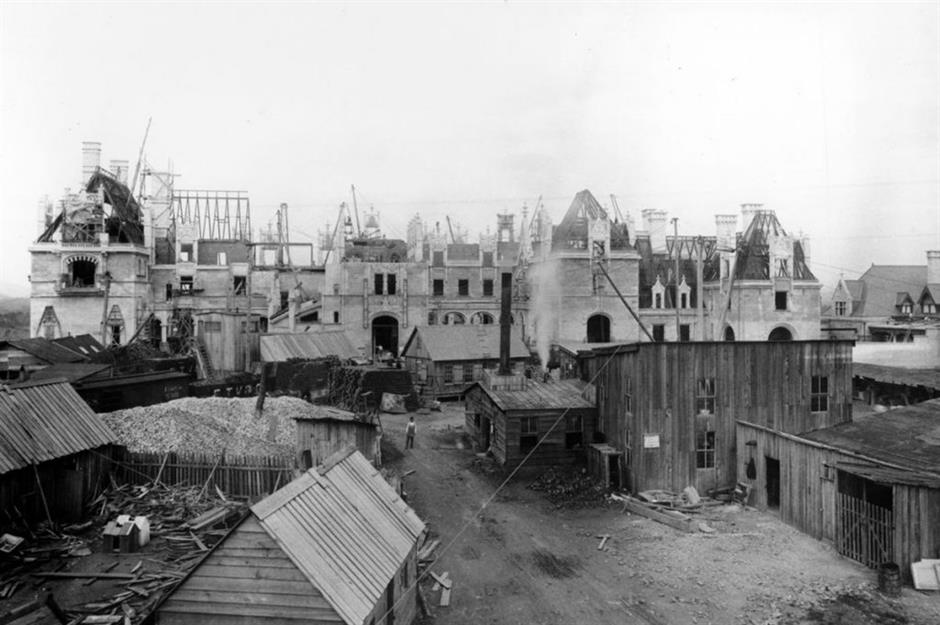
Biltmore House is almost unfathomably large: the interior space unfolds over 178,000 square feet (16,537sqm) and includes 35 bedrooms, 43 bathrooms and 65 fireplaces.
The house today is thought to be worth around $150 million (£121m) and in 1963 it was designated a National Historic Landmark. Still owned by the family, the estate has since opened its doors to guests who can stay at the four-star hotel and sample wines from the on-site vineyard.
A relocated house
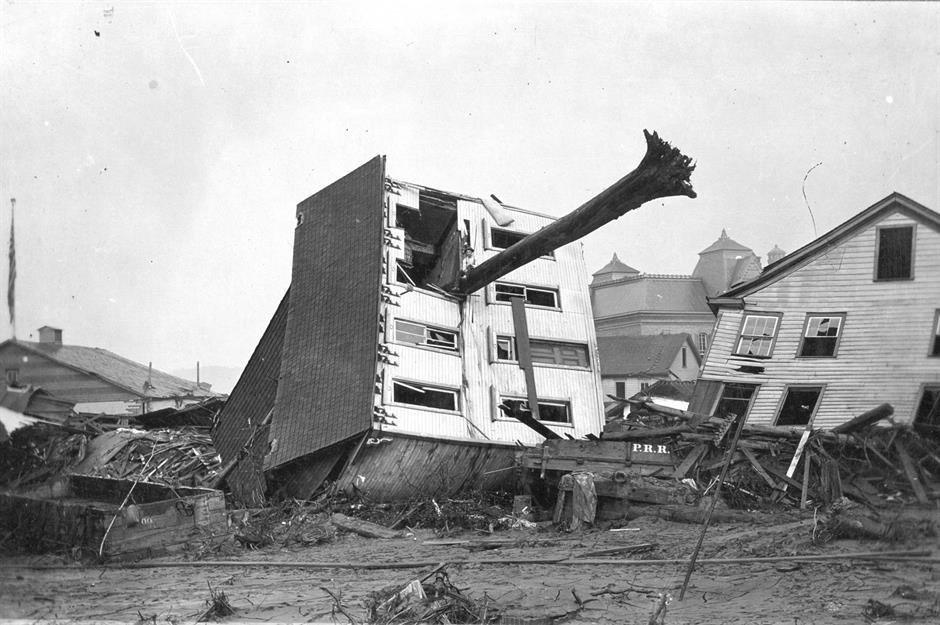
This incredible photo captures the aftermath of the notorious Johnstown flood in Pennsylvania in 1889. Skewered by an enormous uprooted tree, this house belonged to a Mr John Schultz who was one of six people inside to escape with their lives when the devastating flood hit.
The structure was carried down the street by the force of the waters when the South Fork Dam broke, killing more than 2,200 people.
A spooky writer's creepy home

Dated 1895, this photo is said to portray the Long Island home of the illustrious American writer Edgar Allan Poe. Named Ravenswood, presumably referencing his most famous poem, he was said to have lived here while working in New York as a magazine editor.
Brigham Young's home for his youngest wife
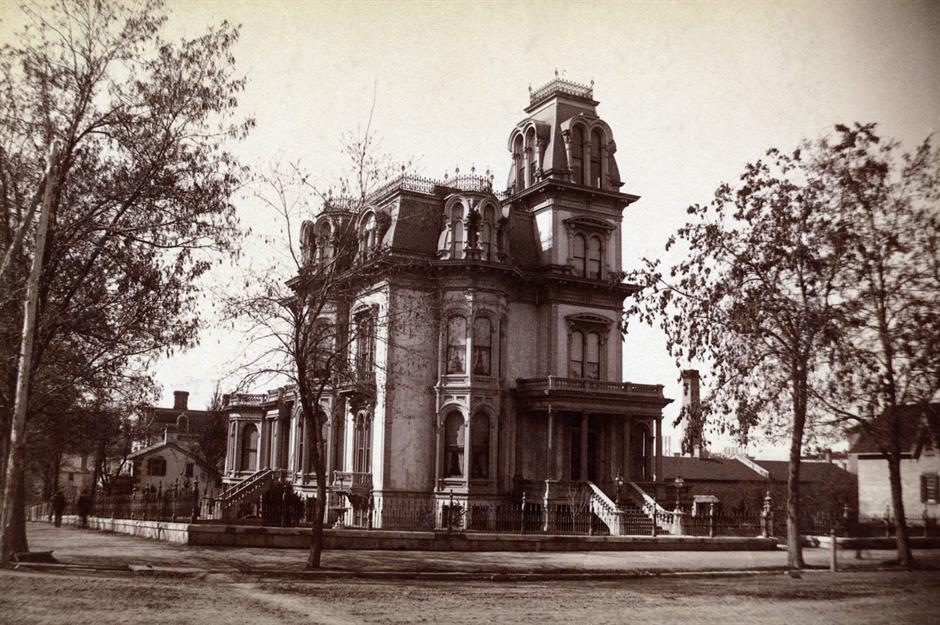
Thought to have been taken circa 1900s, this photograph shows an exterior view of the Gardot House. Built by Utah's Morman founder Brigham Young for his youngest wife Amelie Gardot, it was used as the residence of the church president.
The house was said to have been connected by underground passages to the church offices, and possibly the bee hive.
An earthquake survivor
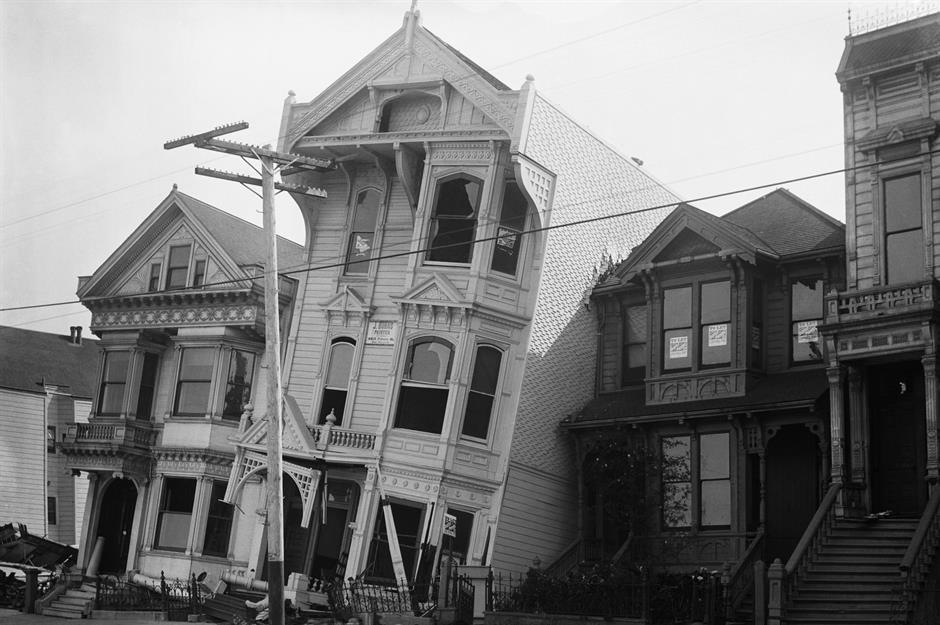
Another photo that's hard to believe, this is one of the Victorian homes on Howard Street in San Fransico that survived the April 1906 earthquake.
The quake which began around 5am local time had a magnitude of 7.9 and caused heavy damages to the entire area. Tragically, more than 3,000 people died and over 80% of the city was destroyed after devastating fires broke out which lasted for several days.
Child labourers in a tenement apartment
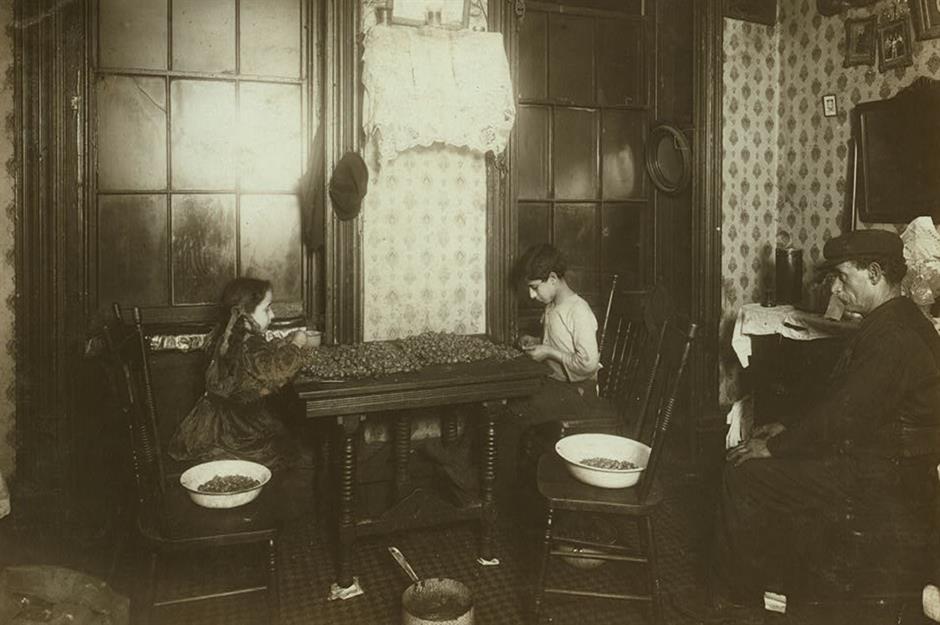
Taken around 1911, these two children are pictured working in their tenement home on Hudson Street in New York City, while their unemployed father watches on.
Their mother had a job picking nuts at the Braun Nut Factory, which earned her around $4 a week, while the children earned around $3 between them. Today, that would be roughly $133 (£107) and $100 (£80) respectively.
Early homes in The Hamptons
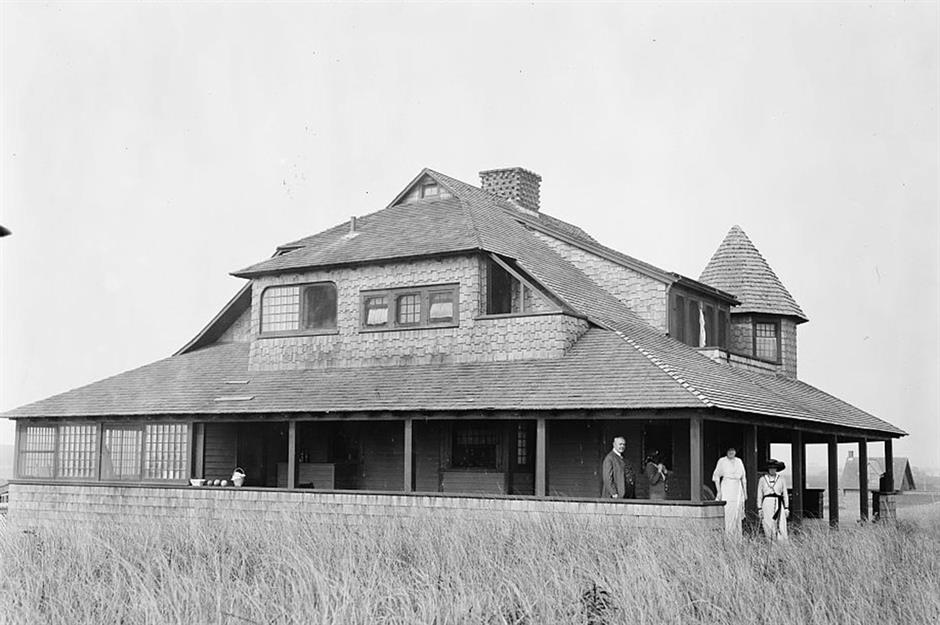
This photo shows the East Hamptons house of Edward Everett McCall, who ran unsuccessfully as the Democratic candidate for Mayor of New York City in 1913.
In the late 19th and early 20th centuries, wealthy families came to The Hamptons looking for a retreat from New York City, including families such as the Kennedys. They built impressive holiday homes that transformed Long Island coastal farmland into some of the most expensive real estate in the world.
Tenement home in New York City
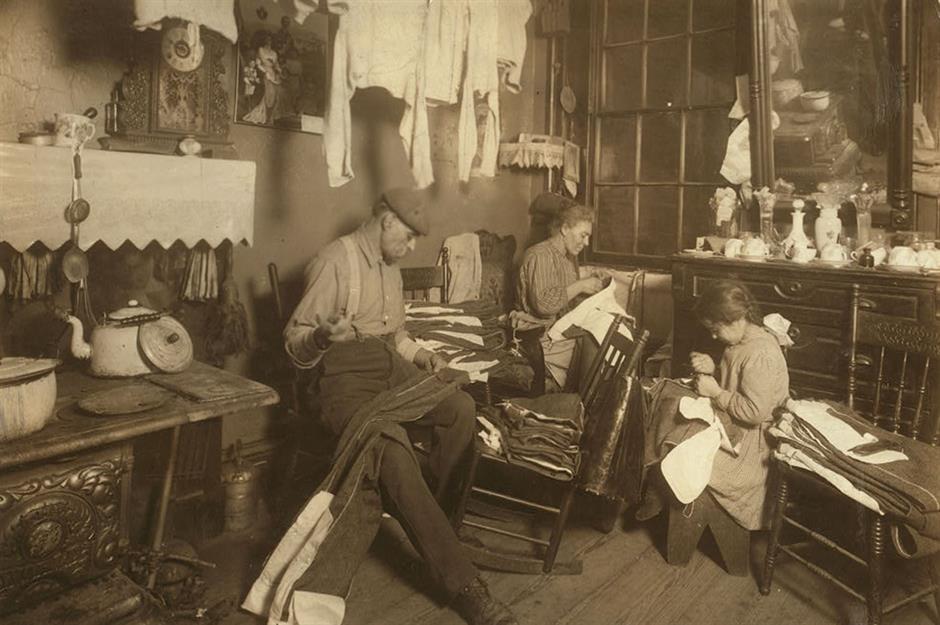
As the population increased in New York City, buildings that were once single-family homes were turned into multiple residences, known as tenements, sometime between 1820 and 1850.
By the early 1900s, more than 80,000 has been built, housing around 2.3 million people. This 1913 image shows nine-year-old Jennie Rizzandi helping her parents sew garments in their dilapidated home.
Colonial house interior
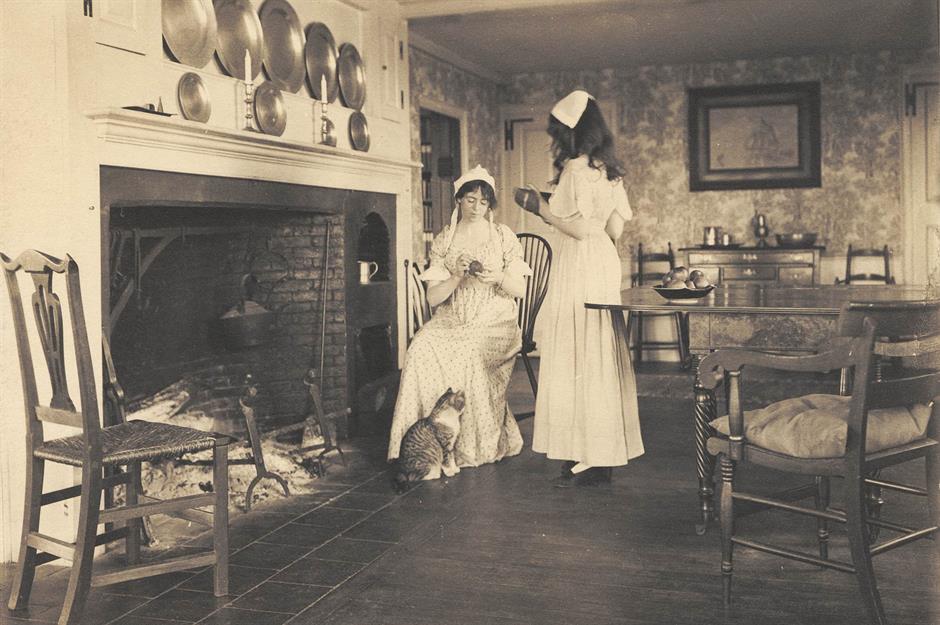
Judging from the dress of the two women and the display of pewter plates above the mantel, you might imagine this picture to be much older than it is.
It was taken in 1913 by photographer, artist and canny businessman Wallace Nutting, who made his fortune selling nostalgic prints of ‘old world’ New England. As such, the houses were staged and the subjects wore costumes. His prints earned him $1,000 a day, which is around $32,000 (£26k) today.
Grey Gardens, New York
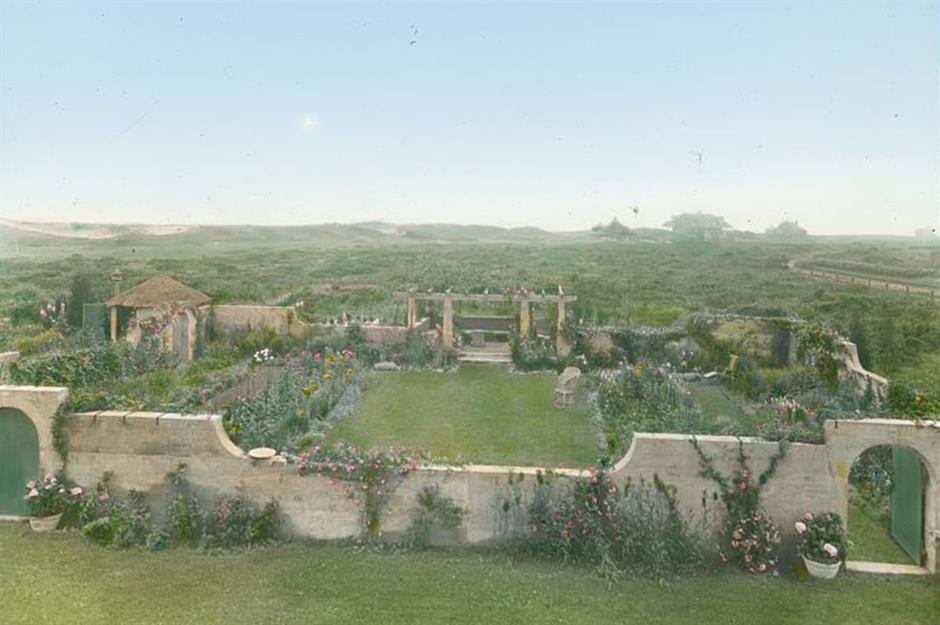
Captured in 1914, the Grey Gardens estate in East Hampton, New York is best known for being the one-time residence of the Beale family. Specifically, Edith 'Little Edie' Bouvier Beale, a first cousin of former First Lady Jacqueline Kennedy, who was filmed living in squalor there with her mother in the 1975 documentary Grey Gardens.
However, when this image of the gardens was taken, it was owned by Robert C. Hill and his wife. The imported Spanish concrete walls create a private sanctuary, with their grey hue giving the house its name.
The Great Molasses Flood
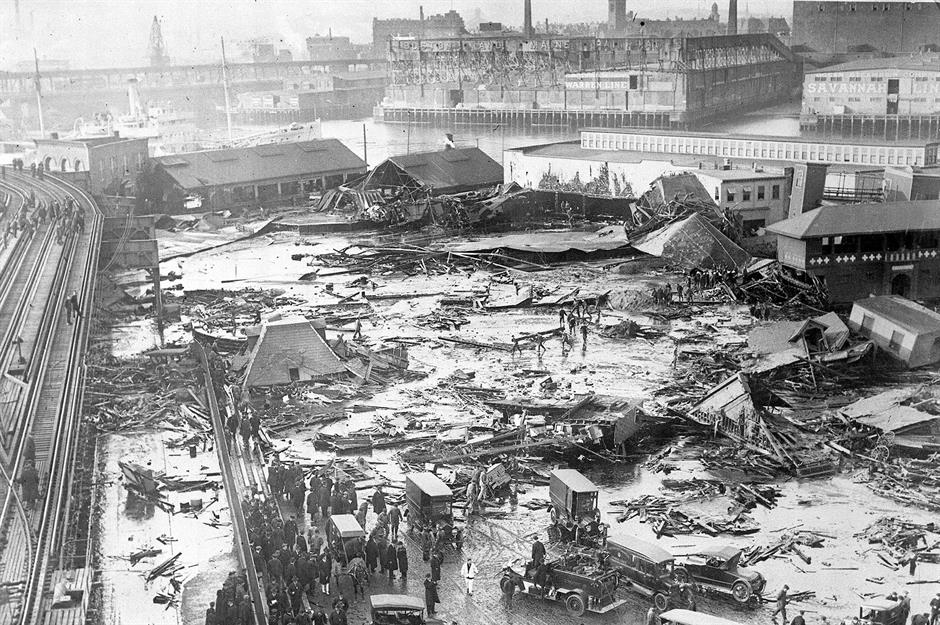
This shocking photo depicts the aftermath of the Great Molasses Flood of January 1919. An enormous molasses storage tank in the North End neighbourhood of Boston USA burst, flooding the streets with 2.3 million gallons of thick, highly viscous molasses.
The flood tore through the streets at 35 miles per hour, killing 21 people and injuring 150, as well as causing extensive property damage, as you can see from the devastated homes in this image. The cleanup took weeks, turning the Boston harbour brown until the summer.
The Roaring Twenties?
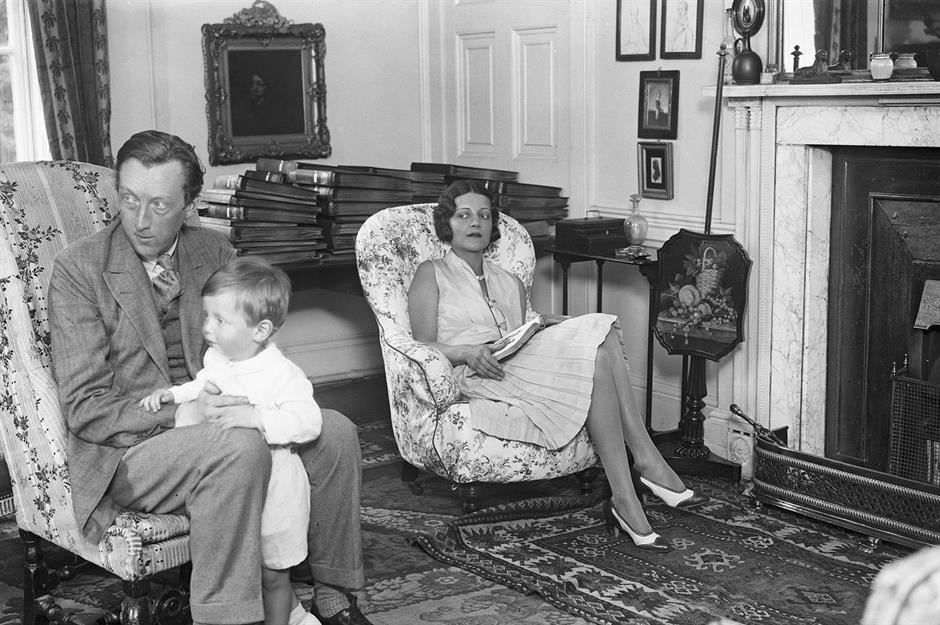
It may have been the dawn of Modernism but at the beginning of the 1920s, wealthy homeowners were still fairly Victorian in their tastes. As for the working classes, many people would not have had indoor bathrooms.
Most furniture would have been handmade as this was before mass production methods were around and open fires were still predominantly the main source of heating, as shown here.
Douglas Fairbanks and Mary Pickford's home
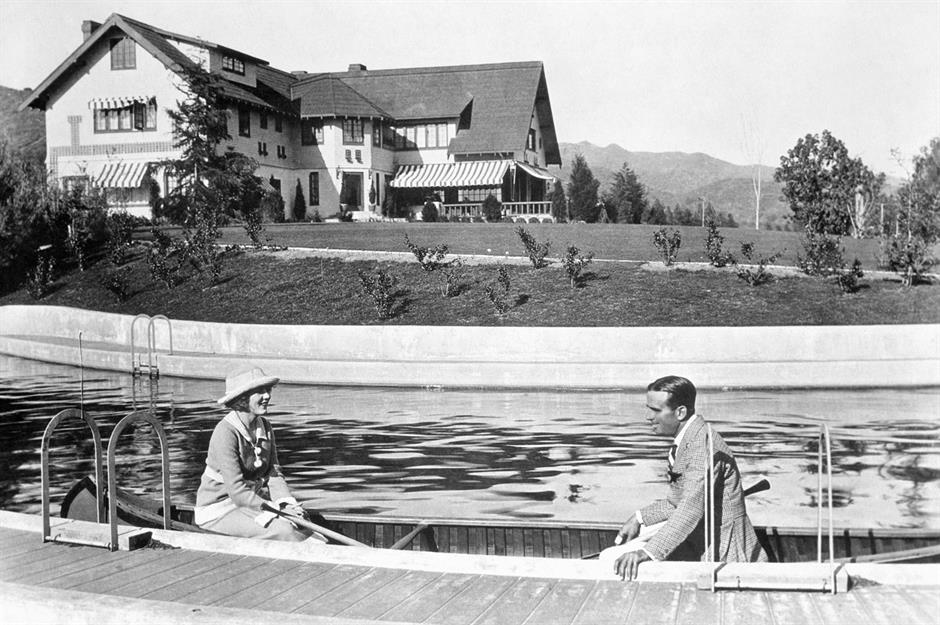
This 1920s photo shows home life at the upper end of the social scale. Actors Douglas Fairbanks and his wife Mary Pickford are seen here splashing about in a canoe in the swimming pool of their famous 18-acre (7.3ha) Pickfair estate.
The couple, two of the decade's most popular stars, were married for 15 years from 1920. Fairbanks bought the Beverly Hills mansion for his bride-to-be in 1919. Life Magazine described it as: "A gathering place only slightly less important than the White House… and much more fun." Sadly, it was demolished in 1990.
A new life in America
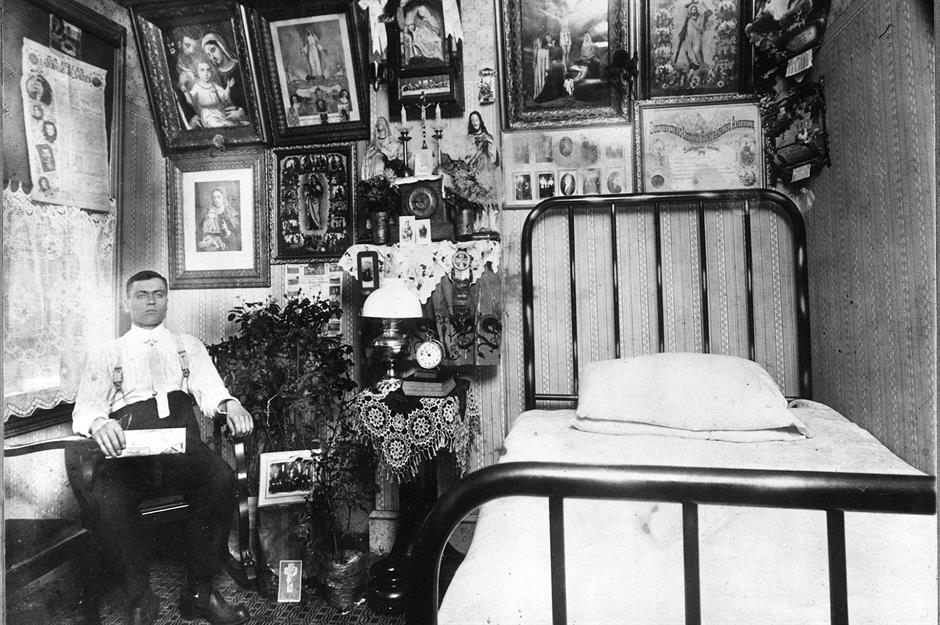
The Chicago area proved a popular destination for Lithuanian immigrants in the late 19th and early 20th centuries. It became home to the world's largest expat Lithuanian population, earning Chicago the nickname 'Little Lithuania'. As of 2024, more than 74,000 Lithuanians live in Illinois – more than any other state in the US.
As we can see from this photo of a Lithuanian man posing in his Chicago bedroom around 1920, some immigrants surrounded themselves with momentoes from their Motherland. These walls are adorned with religious iconography.
A decade of change
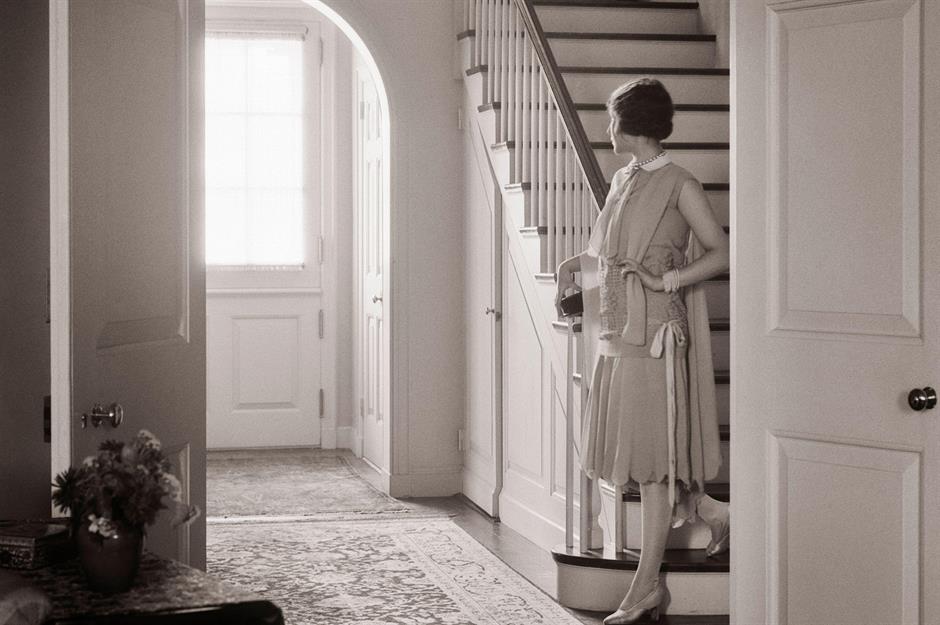
This photo of an elegantly dressed flapper standing in the foyer of her home can’t help but make you wonder just whom she’s expecting to walk through the door. The image also demonstrates the juxtaposition of the 1920s, which in many ways was a decade of transition.
While hemlines and hairstyles became shorter and more daring, interiors still largely embodied traditional domestic values, which are reflected by this staid, Georgian space.
Daily life in San Juan
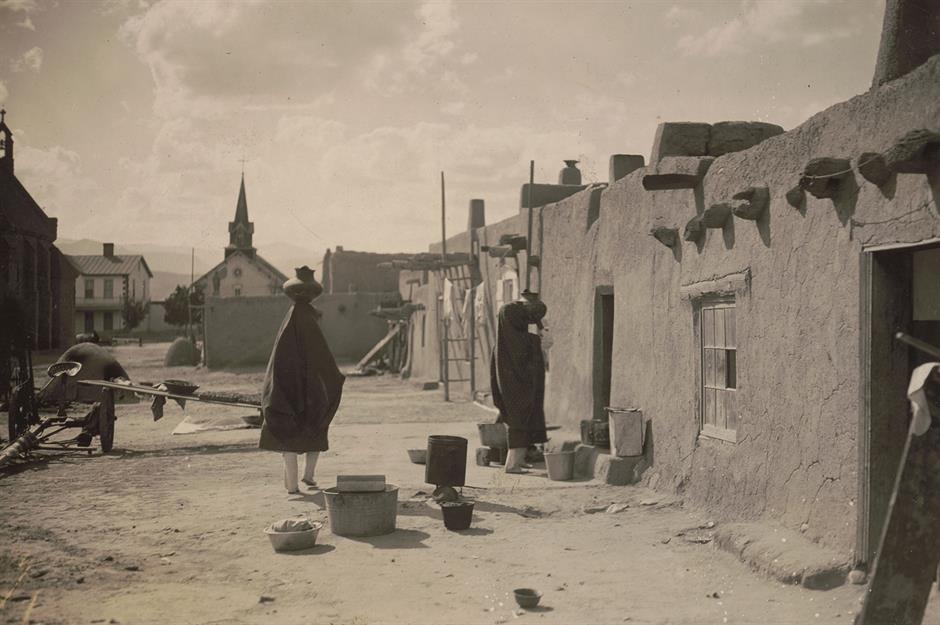
Despite the radical changes that happened throughout the 1920s, this 1927 snapshot of a dusty street in New Mexico illustrates how, for many, life continued as normal.
Shrouded in cloaks, presumably to protect them from the weather or the desert sands, these women were photographed carrying pots into a home in the San Juan Pueblo – known today as Ohkay Owingeh.
Gathering at home
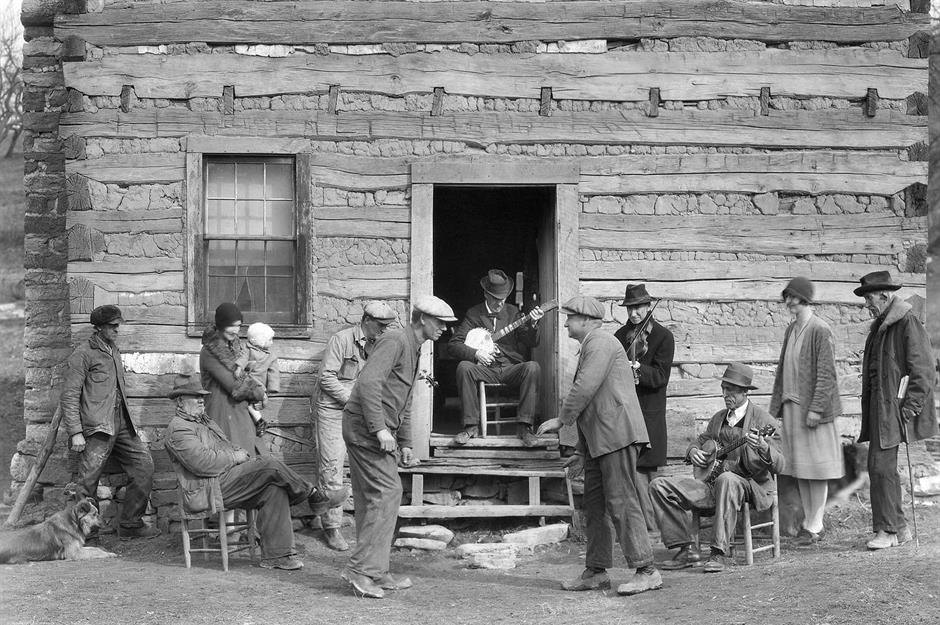
Here a group of men and women gather in front of a rustic farmhouse in 1920s Virginia, dancing to music being played on banjos and violins.
Many large plantations in the state broke up following the Civil War and the emancipation of enslaved people. Plantations were replaced by the sharecropping system, in which both the landowner and tenant farmer received a share of the crop – usually cotton, peanuts or tobacco in Virginia. However, the landowner usually benefitted more than their tenant.
Fashionable flappers
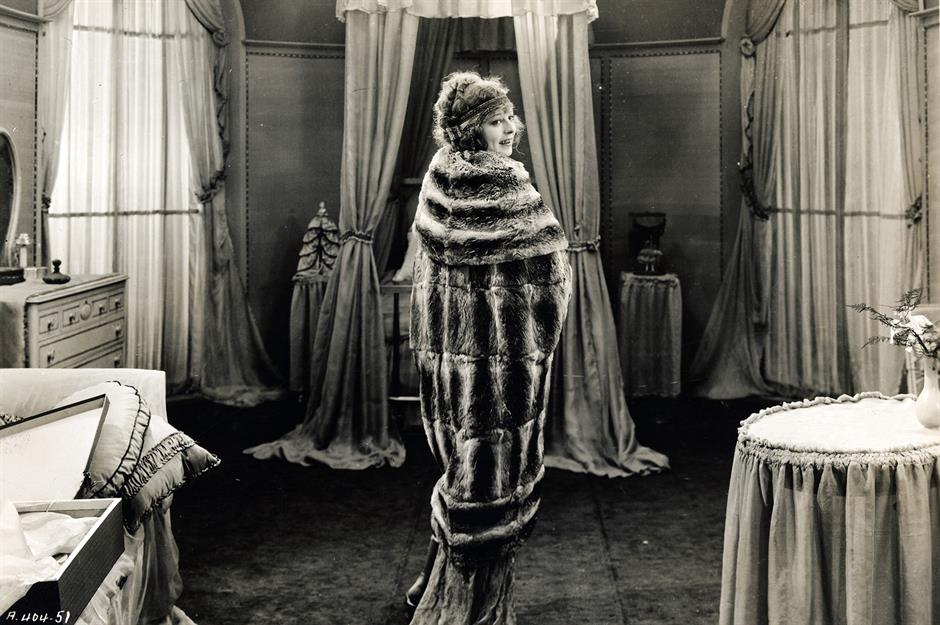
For some, the 1920s was a fun-filled decade of hedonism and nothing epitomised this more than the flapper. Typically young and fashionable Western women, flappers flouted the social conventions of the day, attended dances without a chaperone and sported short dresses and bobbed hair.
This flapper models a stylish headband and fur coat in her lavish bedroom; possibly a brand-new one judging by the gift box in the bottom left of the picture.
Curves and concrete
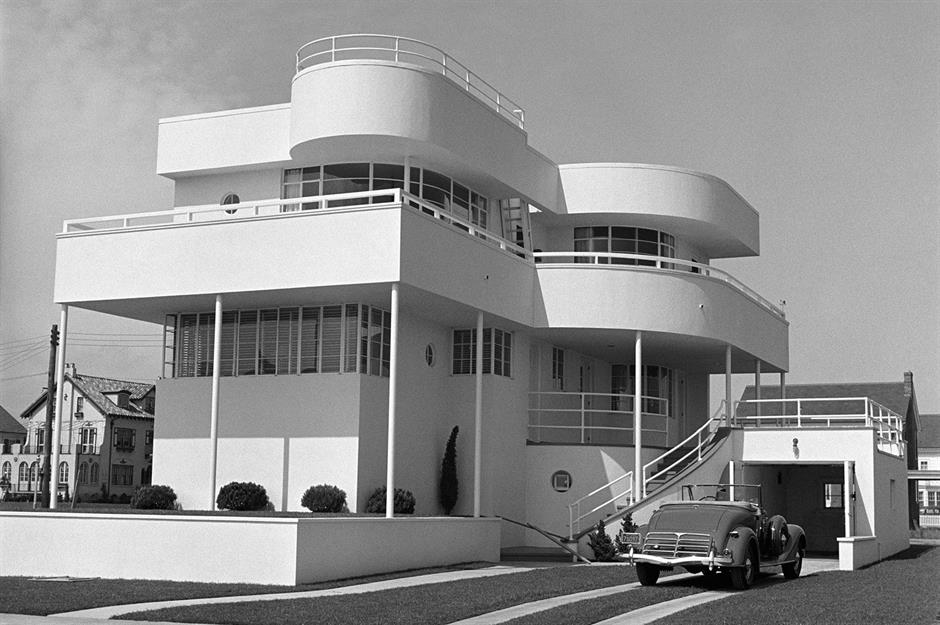
The glamorous 1930s was the decade that Art Deco turned into Art Moderne as this grand home shows.
Stucco a construction material used to cover walls, ceilings, and exterior walls was a favourite, delivering a smooth surface and crisp finish to highlight the dramatic, geometric shapes.
Driveways were also becoming increasingly common as more people bought their own cars, though these were still very much a luxury.
An ordinary 1930s living room
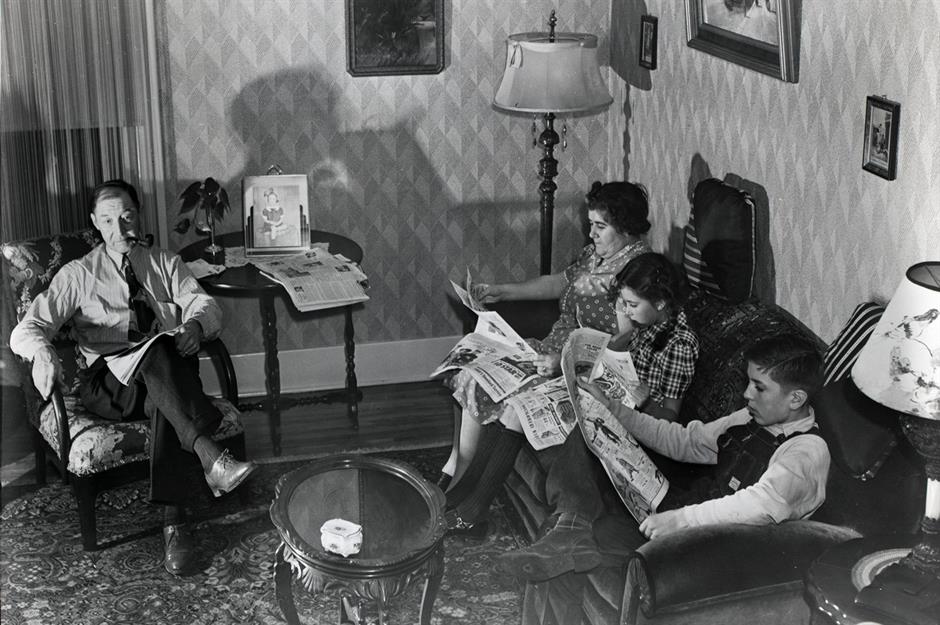
While the decade is often thought of as glamorous, the 1930s were pretty tough going for many families. Times were hard but those who could afford it would splash out on the latest fashions and interior trends for their homes.
Ivory, beige and metallics were all the rage in interior design and Modernism, with its clean lines and geometric shapes, took over from the Victorian frills and embellishments.
1930s bathroom
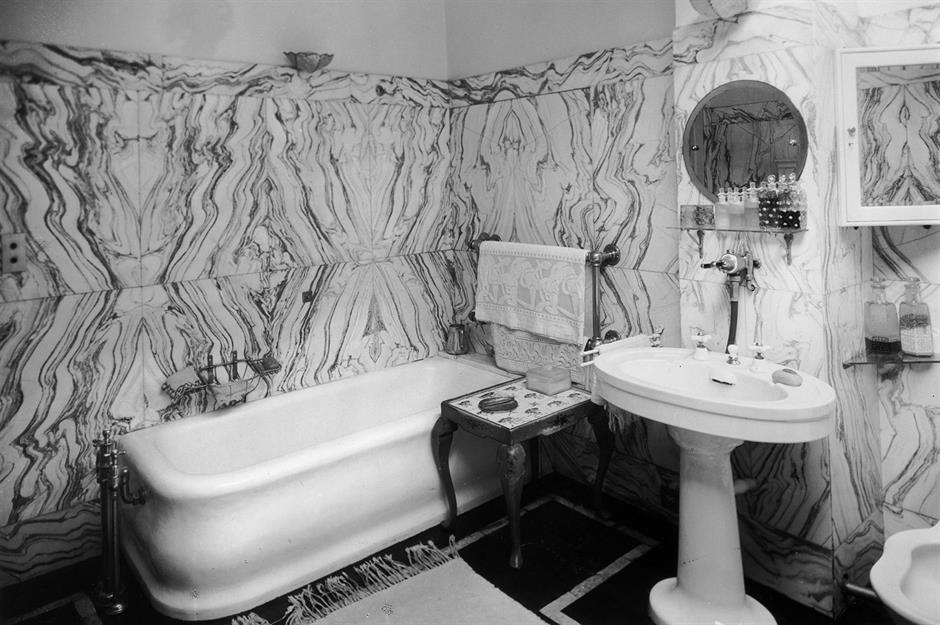
This amazing bathroom epitomises what a luxury wash space would have looked like in the 1930s. Much like today, brass and marble were the height of fashion, with streamlined shapes and clean finishes becoming a feature in fashionable homes.
Living in the Dust Bowl
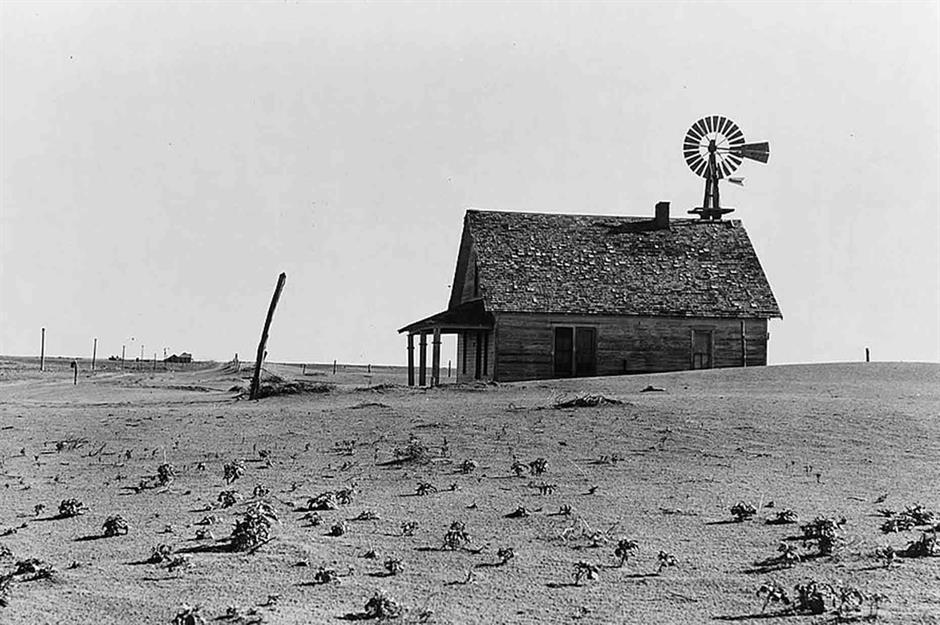
The Dust Bowl was the name given to the drought-stricken Southern Plains region of the USA, which suffered severe storms during a dry period in the 1930s.
High winds swept the region from Texas to Nebraska as people and livestock were killed and crops failed across the entire region. In 1938, this shack and smallholding in the Coldwater District, north of Dalhart, Texas was still occupied, but abandoned farms were a common sight to see as people fled the area.
Drought-stricken communities
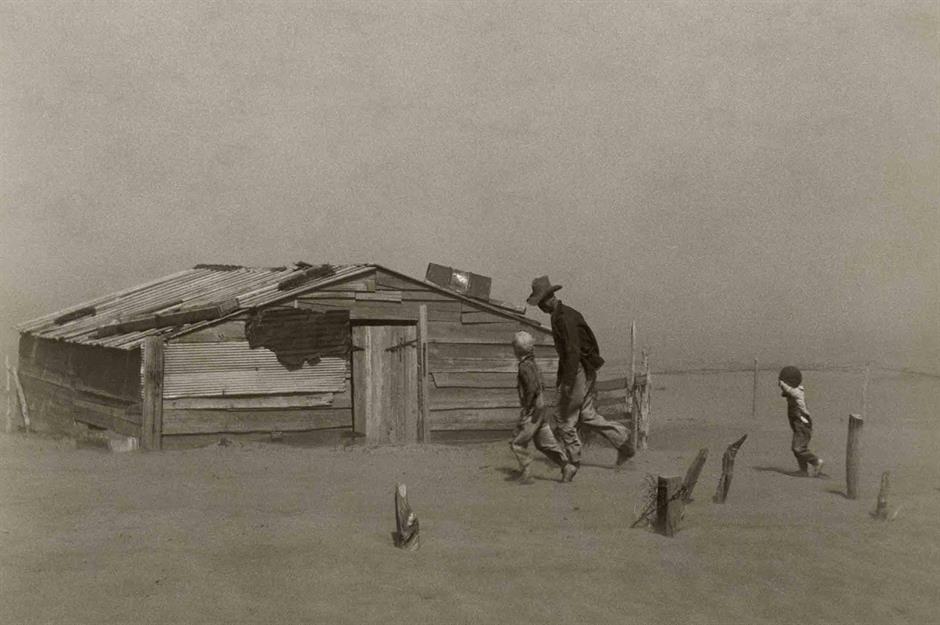
In this picture, a farmer and two sons are seen trying to escape a storm in 1936 in Cimarron County, Oklahoma. The Dust Bowl lasted for around a decade.
By 1934, an estimated 35 million acres (14m ha) of formerly cultivated land had become useless for farming and severe dust storms meant that many people developed chest pains. Even the most well-sealed homes couldn't escape the horror of living in grime and filth.
Houses buried in dust
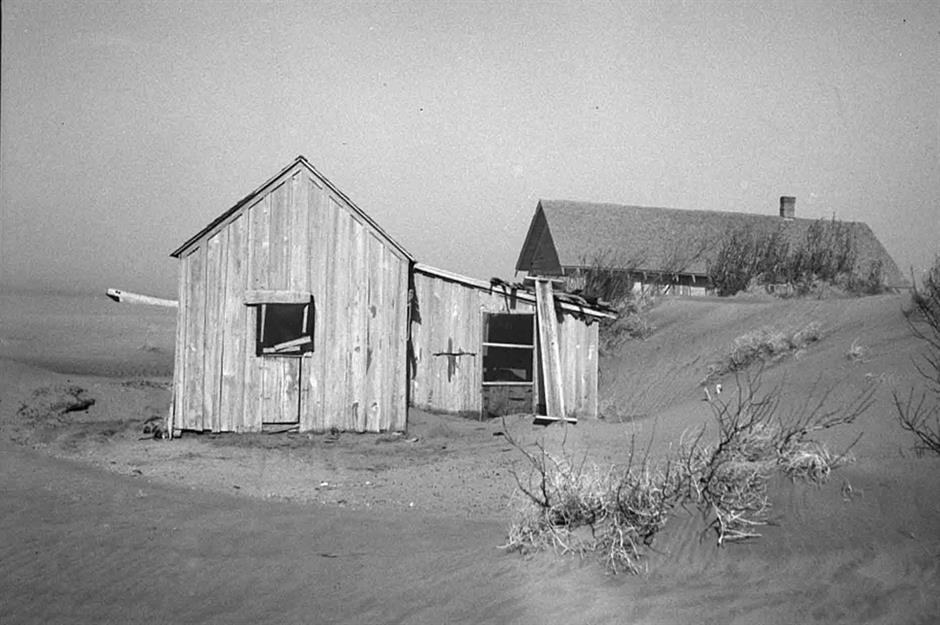
Roughly 2.5 million people left the Dust Bowl states of Texas, New Mexico, Colorado, Nebraska, Kansas and Oklahoma. Oklahoma had the biggest migration, as many people were left poverty-stricken.
Homes suffered erosion from the wind and the accumulation of sand that was so huge that residents had to dig their houses out with shovels or let them get completely buried. Residents kept oiled clothes on window sills to try and collect the dust.
Dust Bowl trailers
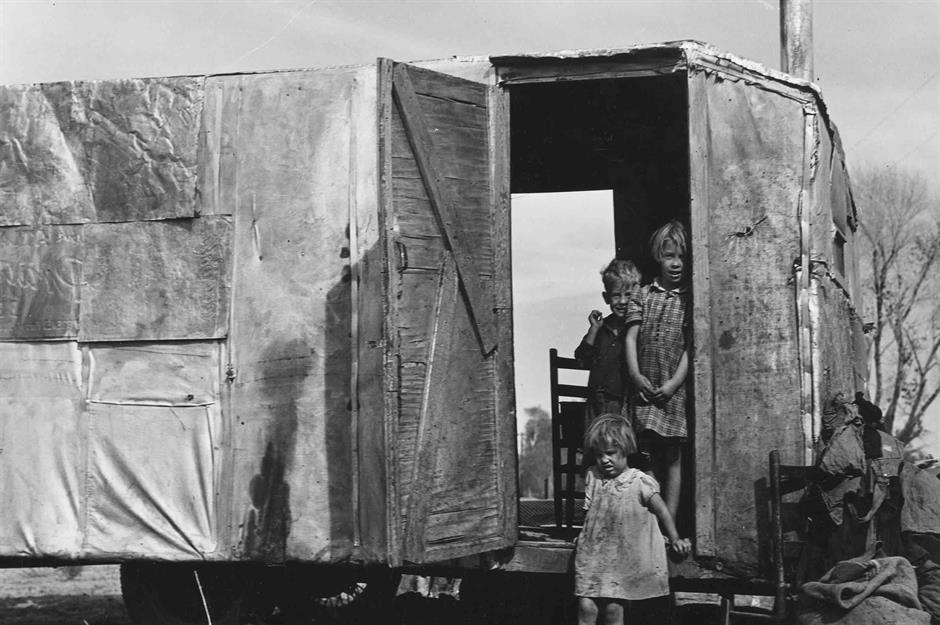
Many families migrated away from the Dust Bowls but were then left homeless and without work. This photo shows a family from Texas in 1940 on the Arizona Highway 87, south of the city of Chandler.
The family were migrants living in a trailer in an open field with no sanitation or water.
The Great Depression
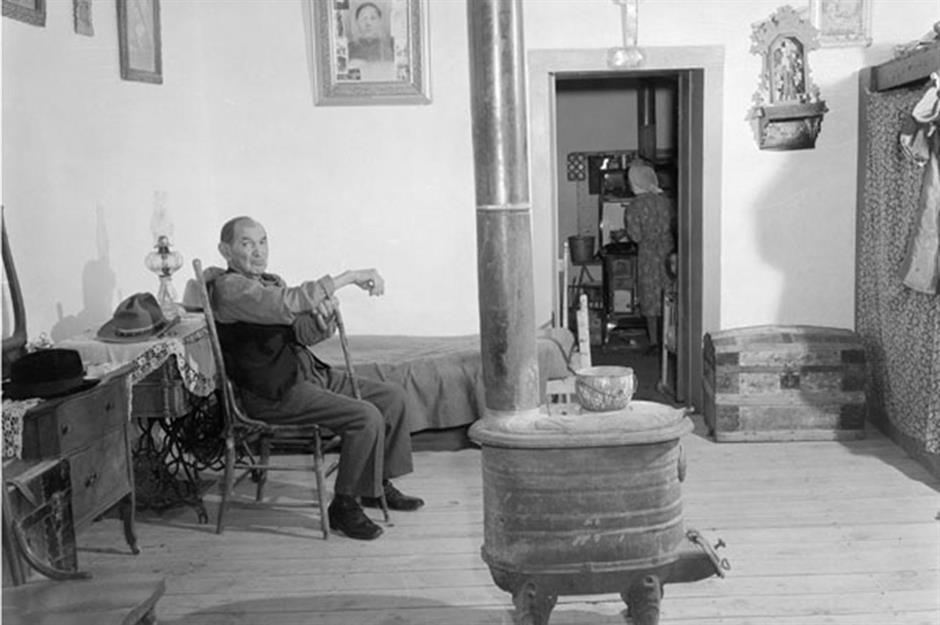
The 1930s were also the time of the Great Depression. This man in El Cerrito, in San Miguel County, New Mexico is descended from one of the oldest families in his village, and his house was one of the oldest there.
Taken in 1931, the photograph shows that although he lived in only one room, the house was made as homely as possible with picture frames on the walls and a central heater.
Workers housing
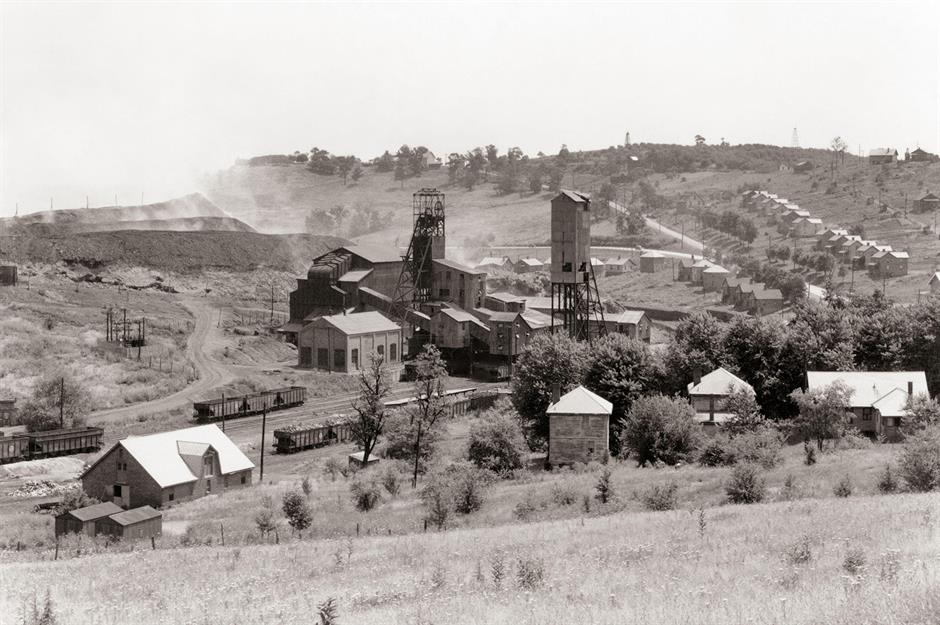
This photo, which was taken in the 1930s, shows some of the temporary buildings that were constructed to house people who worked in the local coal mine in Washington, Pennsylvania.
This simple modular housing was created to accommodate the influx of workers, the majority of which were young men, to the state.
A portrait of a formerly enslaved man
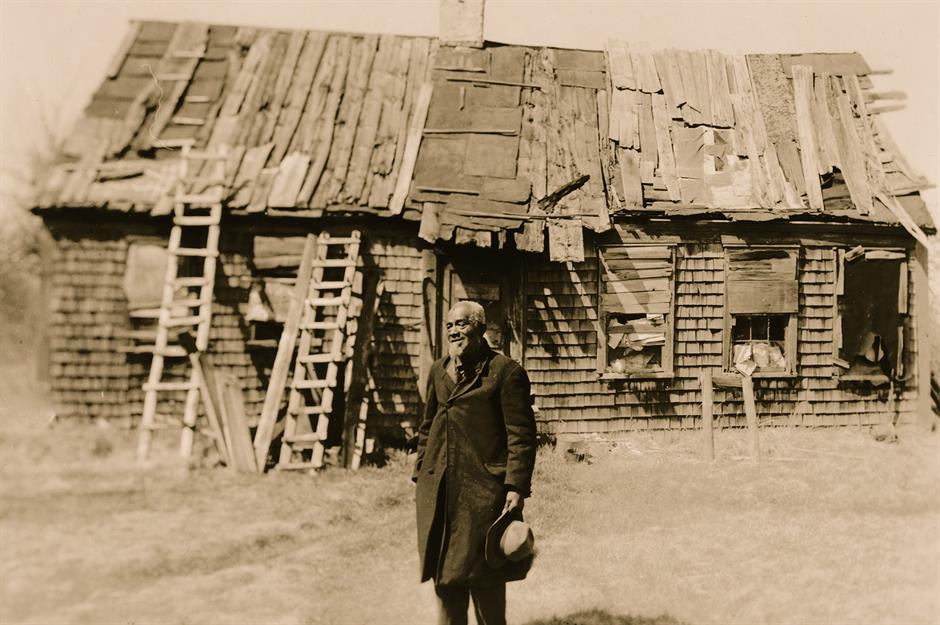
A man called Henry Robinson was photographed in front of his house in 1937, as part of a programme undertaken by the US Works Progress Administration to capture portraits of formerly enslaved African Americans. Some of their stories were recorded by the Federal Writers' Project 'slave narratives' collections.
Many people who had once been enslaved became sharecroppers and lived in houses like this one, which consisted of log cabins or clapboard shotgun houses. Plumbing was non-existent and water was provided from nearby springs or wells.
Life on the plantation
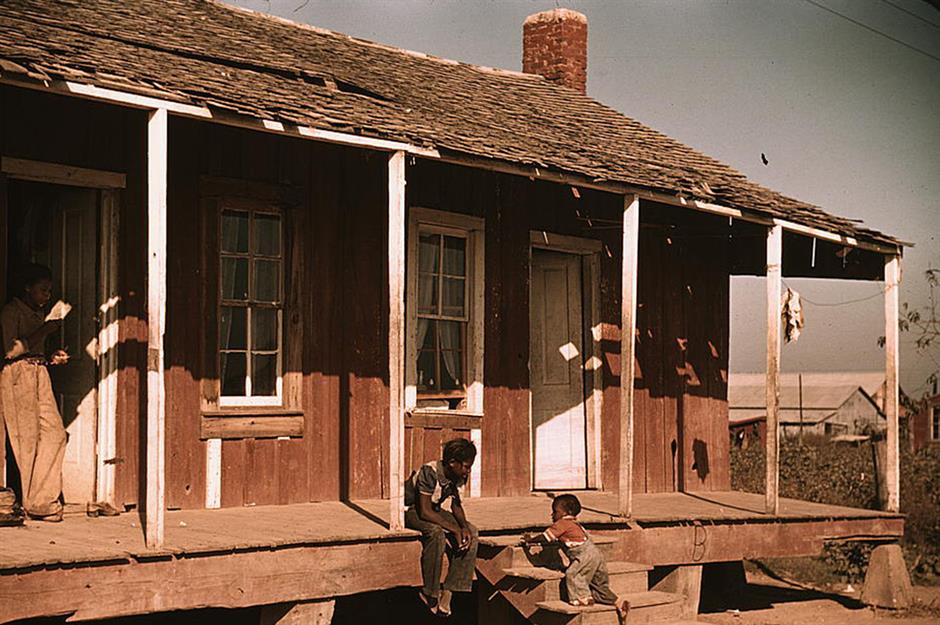
Here, two children were photographed in 1939 playing on the steps of a clapboard tenant house on the Marcella Plantation in Mileston, Mississippi.
By 1939, the cotton industry was in poor shape after failed harvests and in the following decades the birth of modern agricultural machinery drove many black farming families out of the rural South towards cities in what would become known as the Great Migration.
Boston's tenement buildings
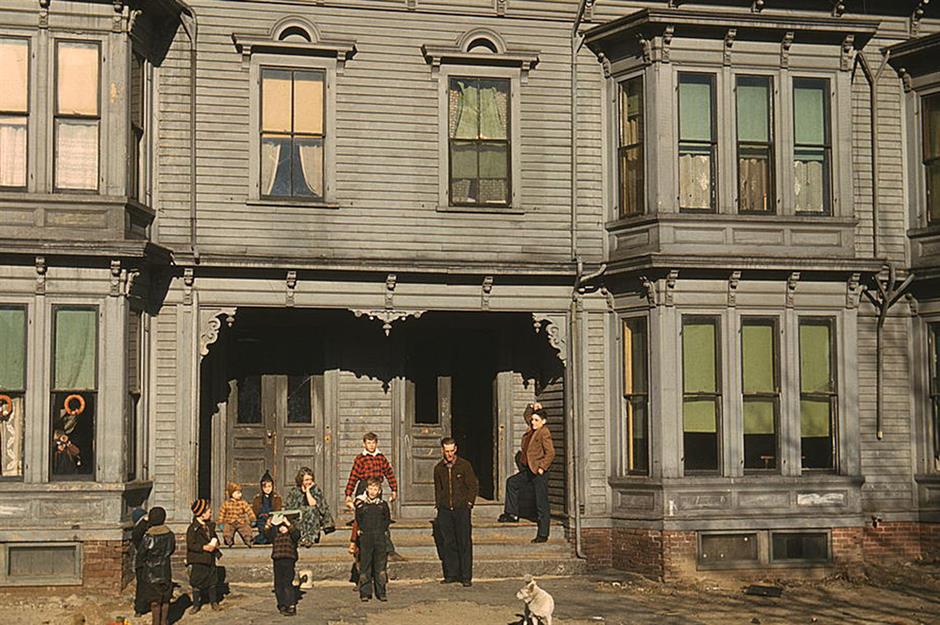
This picture, taken in 1940, shows children playing outside a tenement in Boston, Massachusetts.
Boston's West End was a vibrant immigrant neighbourhood during the late 19th and early 20th centuries, with tens of thousands of working-class residents packed into hundreds of tenement buildings. These cramped homes were initially single residences that had been split up into tiny multi-family dwellings.
A dugout homestead
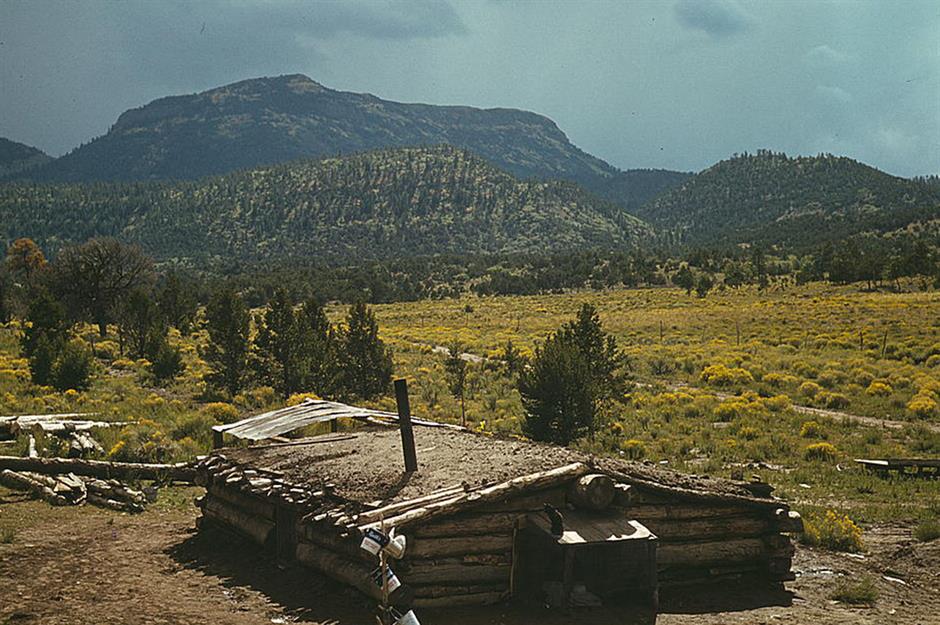
Pictured in 1940, this is the dugout house of Faro Caudill, a homesteader. The house was located in Pie Town, New Mexico which was home to a number of migrants from the Dust Bowl states.
Around 250 families lived in Pie Town at the time, leading modest, self-sufficient lifestyles. Many lived in dugout homes that were recessed into the earth, featuring flat roofs covered by turf. Their thick earth walls ensured the living space remained cool in the summer and warm in the winter.
Abandoned cabin in the American South
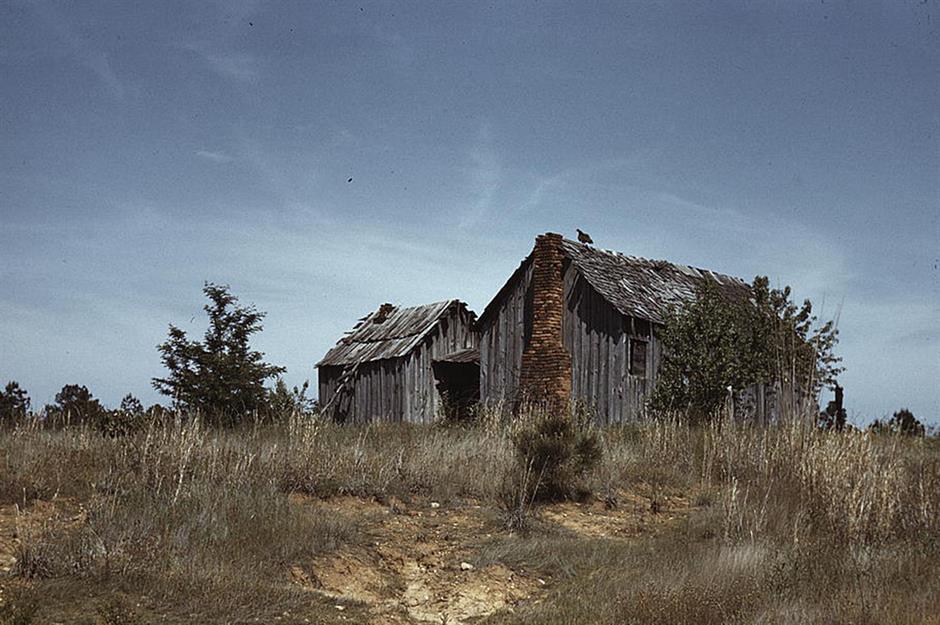
Captured around 1940, this home in the American South was a typical modest property from this period.
Due to the Great Depression, which had only just abated in 1939, many cabins in former mining hotspots were eventually abandoned and reduced to ghost towns. Rural residents relocated to larger cities around the 1950s.
A family at the Manzanar Relocation Center
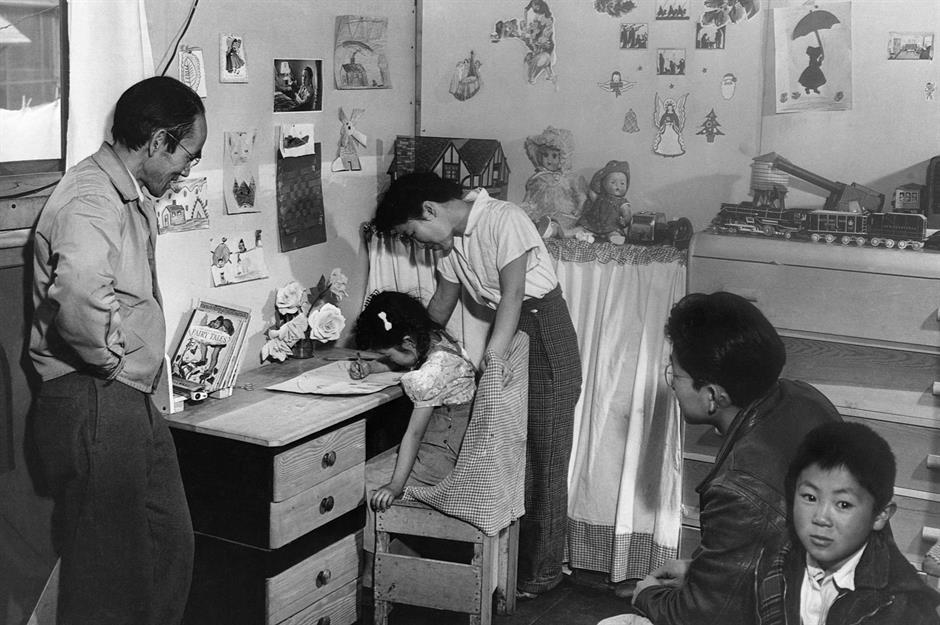
After the attack on Pearl Harbor in December 1941, the US Government began to detain Japanese Americans and move them into concentration camps. During the Second World War, more than 120,000 Japanese Americans were incarcerated across ten camps. This photo shows life in one called the Manzanar Relocation Center, the first of the camps to be built.
Manzanar sits at the foot of the Sierra Nevada mountains in California's Owens Valley and held 10,000 people at its peak.
Nevada's Tent City
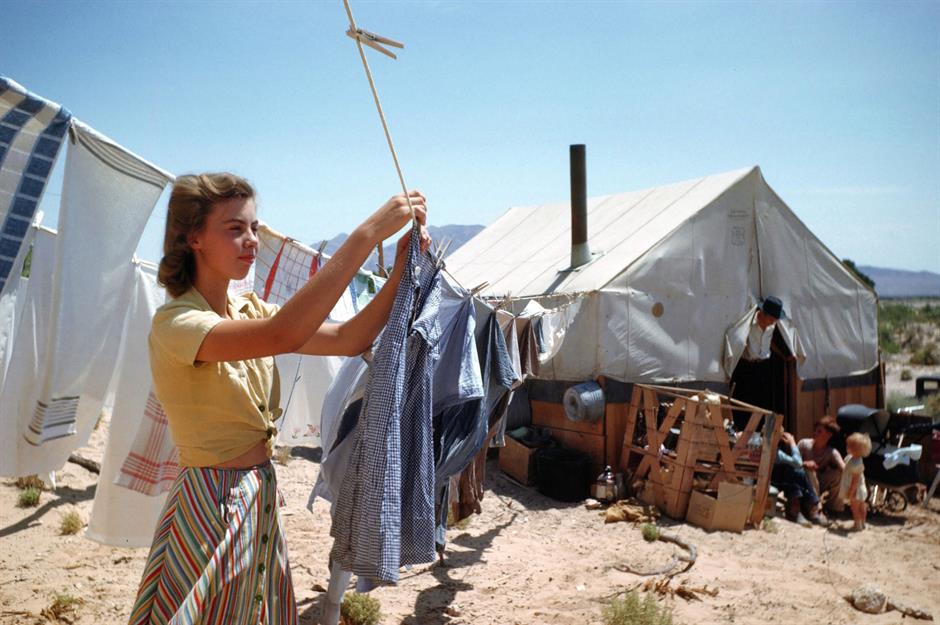
Domestic life is never done, even if you live in a 'tent city'. This photo from 1942 shows life in Nevada, where a temporary housing solution for mine workers and their families was a collection of tents erected in the city of Henderson.
Henderson was a town created during the 1940s, but quickly became one of the most important suppliers of of magnesium during the Second World War. Companies like Basic Magnesium Incorporated began operating in the area and families moved in. In 1953, it became the City of Henderson, now the 2nd most populous city in Nevada, after Las Vegas.
Texan house and fruit stand
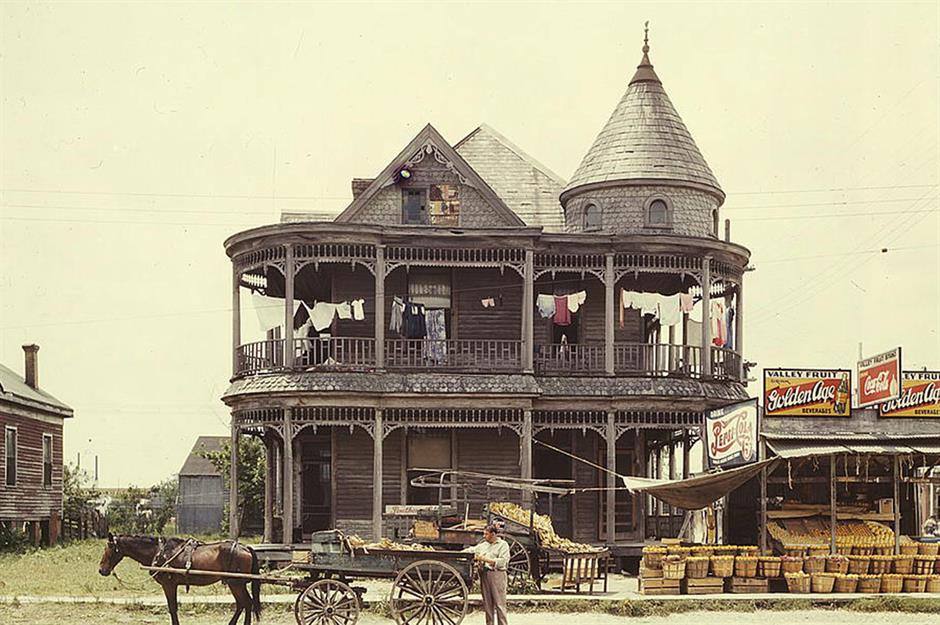
This picture, taken in 1943, captures a stark contrast between old and new. A symbol of the rise of modern consumerism, the Coca-Cola sign atop the fruit stand sits alongside the traditional Queen Anne-style house.
However, change was yet to hit some areas of the country, with many Americans still growing their own food and using horses for transportation.
A miner’s home in postwar-America
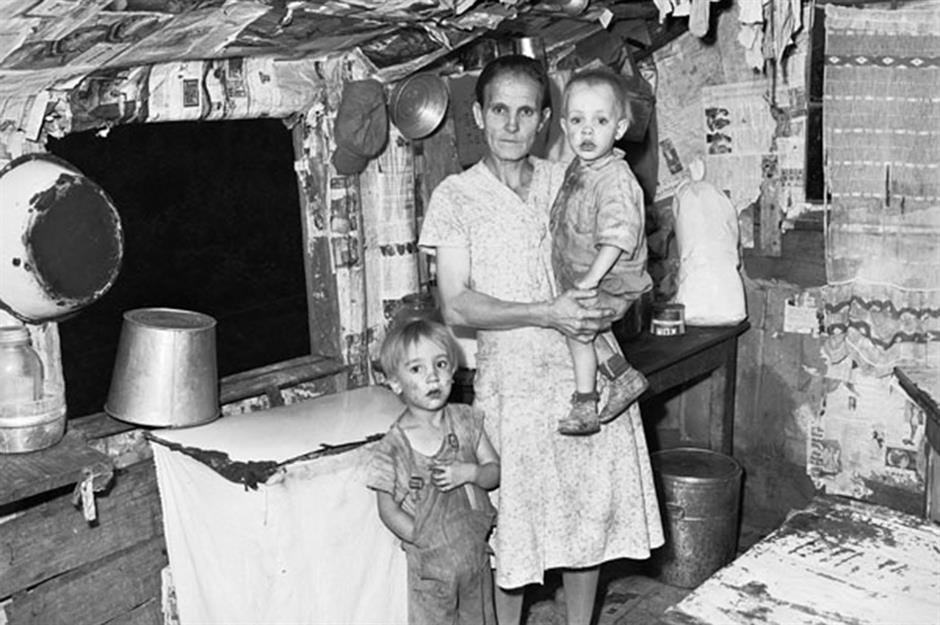
After the end of the Second World War, labourers, including miners, held a wave of strikes calling for better pay and working hours as well as reforms to working conditions. This malnourished mining family in Kentucky is seen in the kitchen of their tiny three-room house.
The couple lived with their six children and six grandchildren and rented the house for $6 a month, around $97 (£78) in today's money. The home had no running water or electricity.
Inside a company housing project
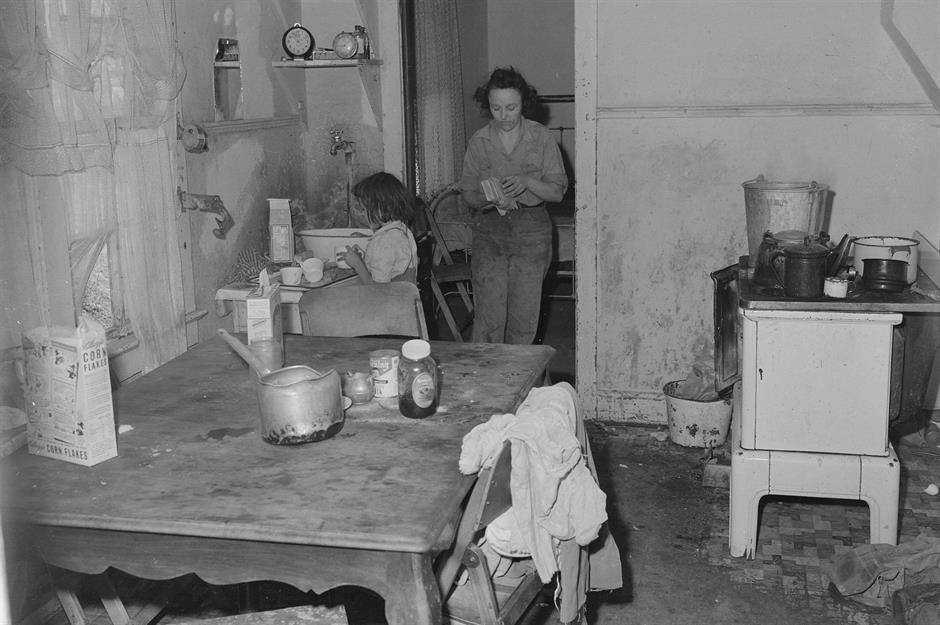
Captured in 1947, this modest kitchen belongs to miner Charles B. Lewis and his family.
They lived in the company housing project for the Union Pacific Coal Company in Sweetwater County, Wyoming. Encompassing 160 houses overall, these dwellings were built to accommodate the company's workers.
Moving house
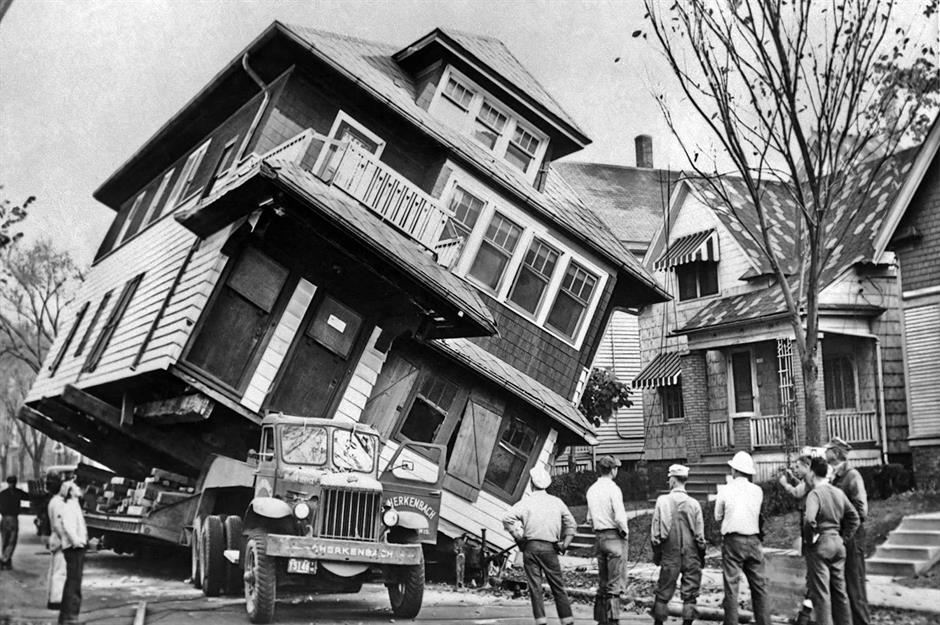
This extraordinary photo shows workmen looking on as a house is loaded onto the back of a truck in the 1940s.
Homes were – and still are – picked up and moved for all sorts of reasons. It's usually to deliver a newly built home to its plot, protect a historic home that would otherwise be knocked down, move a house when a new road is being built or to avoid environmental threats like flooding. In 1919, the entire town of Hibbing, Minnesota was moved two miles south to make way for an iron ore mine.
The White House renovation
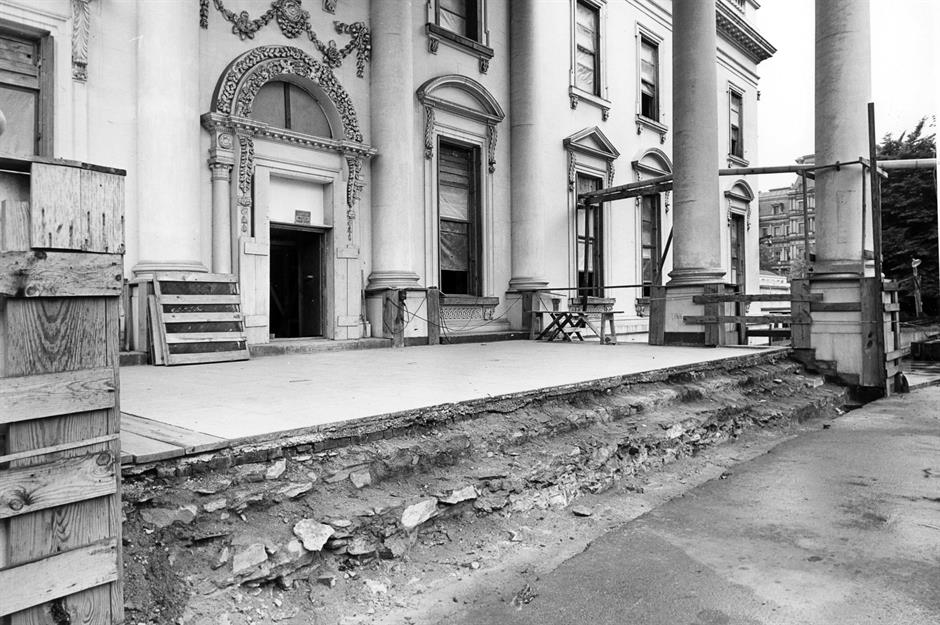
While many American families were building fallout bunkers, the White House was undergoing a complete reconstruction. After the grand structure was deemed unsafe, an extensive rebuild took place from 1949-1952.
This photo shows the facade in 1951 in the midst of renovation works. The old sandstone steps were so worn that they had to be stripped out and replaced with stone.
Grand stairway rebuilt
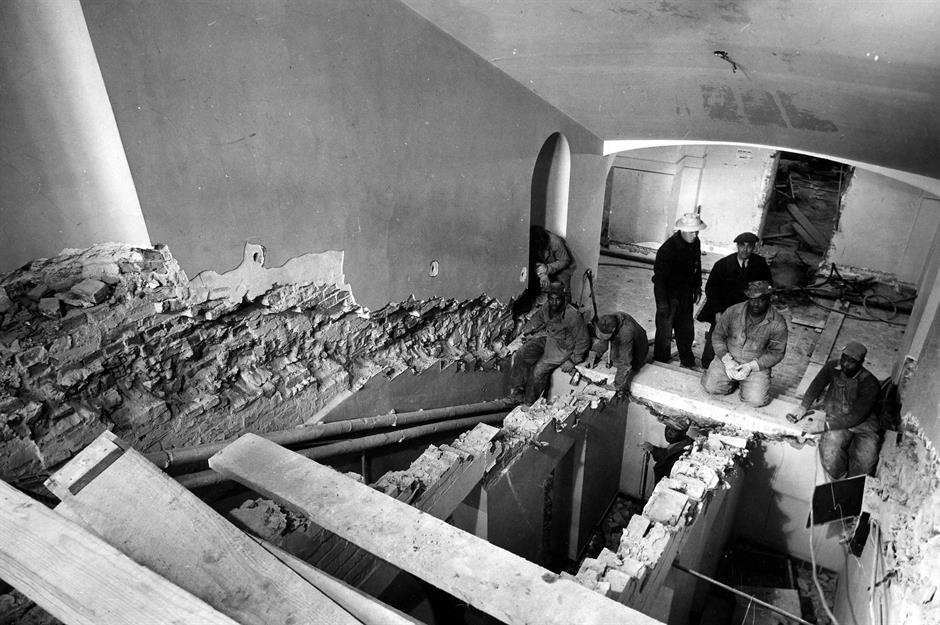
Captured in 1950, this image shows how the steps leading from the first floor to the basement were dismantled.
The renovation cost a reported $5.7 million (about $75m/£60m today) and during the process, the entire interior of the house had to be dismantled so that new load-bearing steel beams could be put in.
Iconic interior reduced to rubble
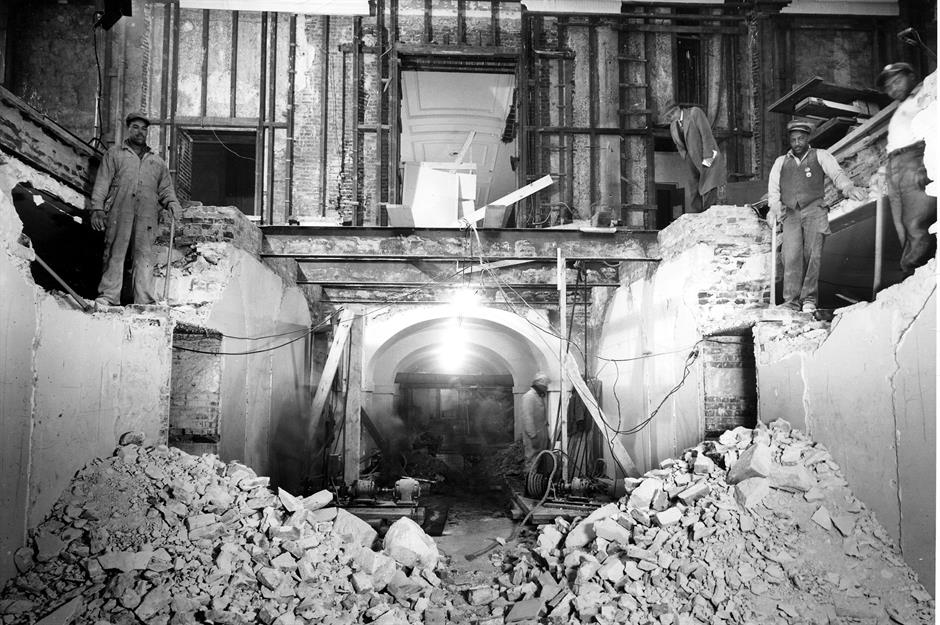
The lower corridor of The White House was turned into a heap of rubble during the renovation, while the workmen demolished the walls. The house was taken apart bit by bit so that historical elements, including plaster mouldings and wood floors, could be salvaged.
President Truman had to relocate to Blair House while the extensive works were carried out.
The beginnings of an LA commmunity
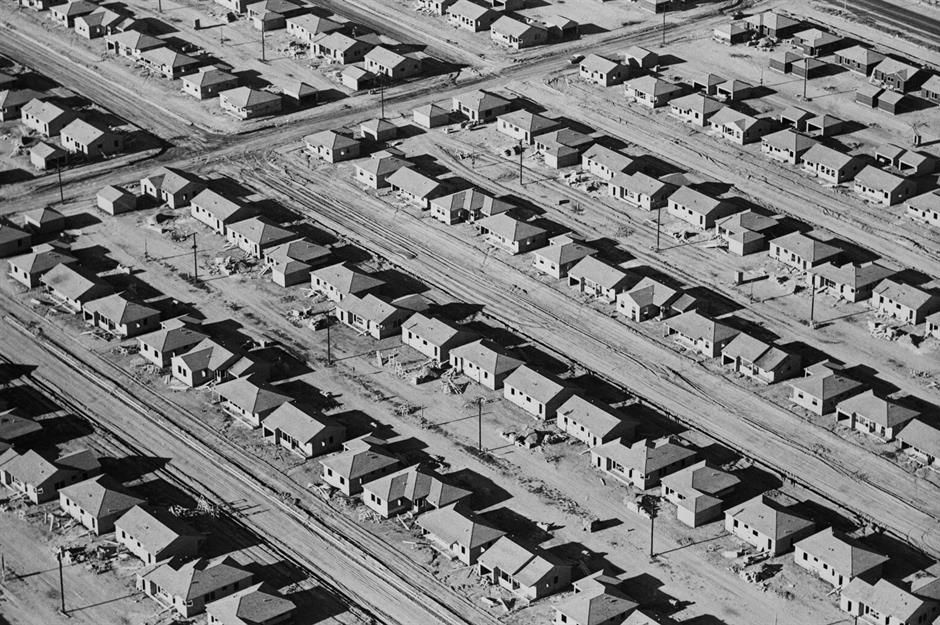
Taken around 1950, this photo shows Lakewood Park in Los Angeles, the largest post-war planned housing development in history. On the first day of sales, an estimated 30,000 people lined up to view seven model houses. Veterans could get home loans with no down payment and a 30-year mortgage at only 4% interest.
Lakewood was expected to house between 60,000 and 70,000 people plus parks, playgrounds, schools, churches and a major shopping centre, which used underground tunnels for deliveries to reduce traffic. In 2020 the Lakewood population was around 82,000.
Nuclear test site house
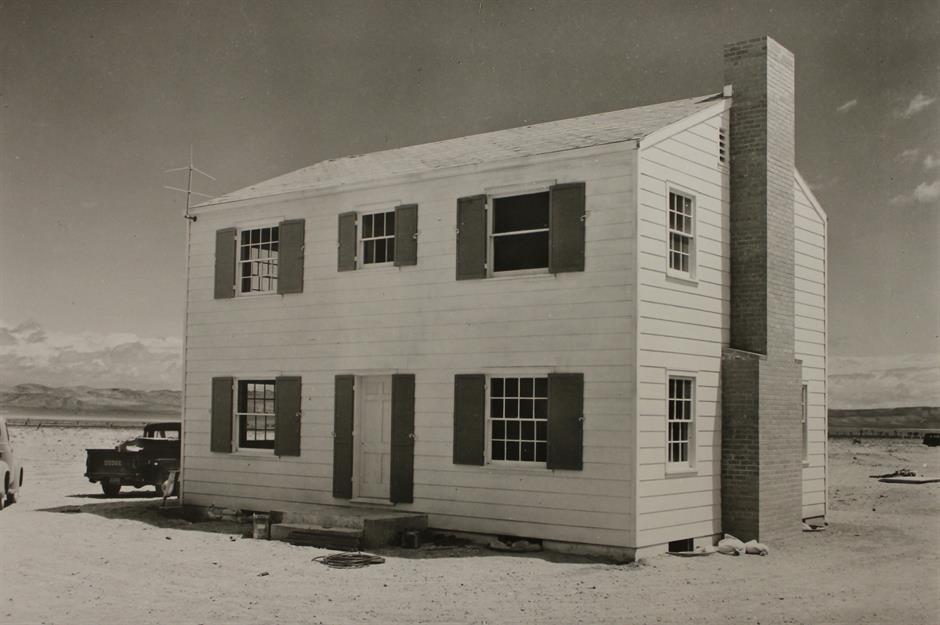
This home may look a little out of place...On May 5th, 1955, the US Government detonated a 29-kiloton atomic bomb near the outskirts of a test town aptly named Survival Town.
The experiment, known as Apple II, was designed to assess the resilience of homes made from different materials, which were placed at varying distances from the blast site.
The aftermath of the nuclear test
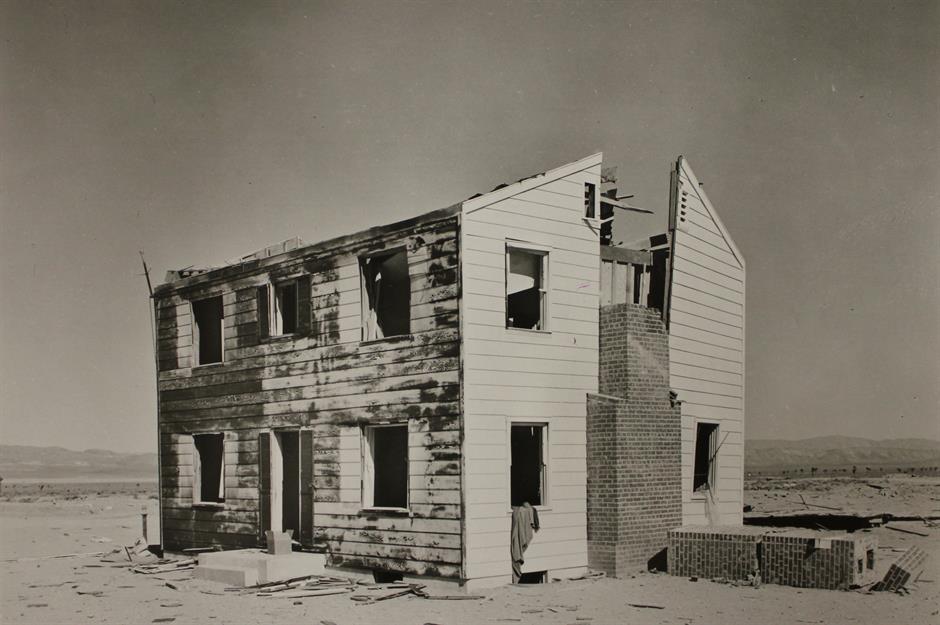
Survival Town had a number of houses, trailer homes and office buildings, an electrical transformer station and a radio station. Incredibly, this two-storey wooden house, built around 7,500 feet (2,286m) from the detonation site, was still standing after the explosion.
The post-war ideal
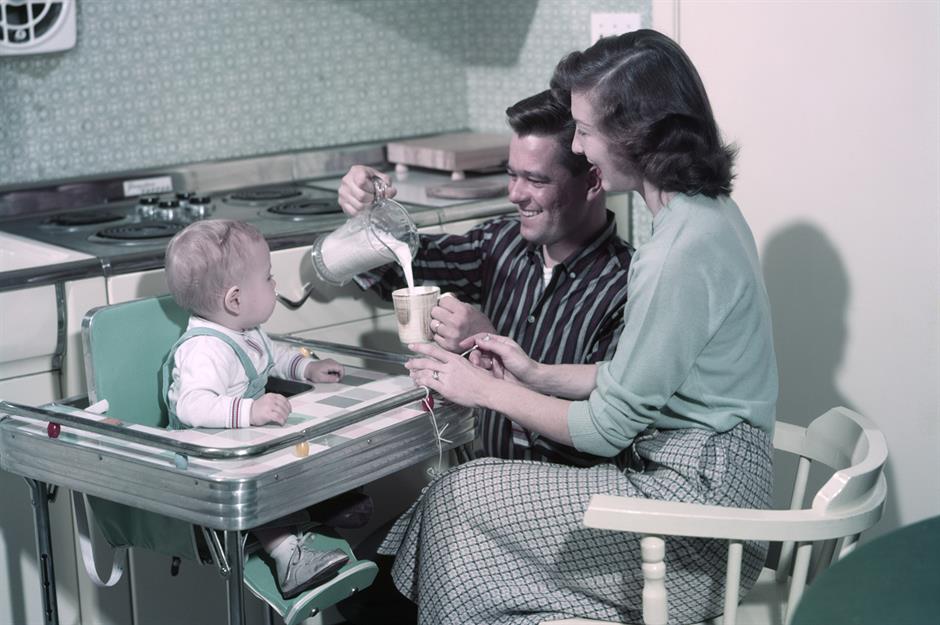
America enjoyed a social and economic boom after the Second World War. Manufacturers were freed from war work and began building new homes, cars and appliances with innovative materials that had been developed during the war. Thanks to low interest rates, the growing middle class could now afford to buy them!
This 1957 photo depicts the post-war ideal of a nuclear family. The wholesome young couple pours milk for their baby, sitting in an aluminium and Formica high chair, with an electric oven in the background of their fashionable pastel kitchen.
Martin Luther King Jr at home
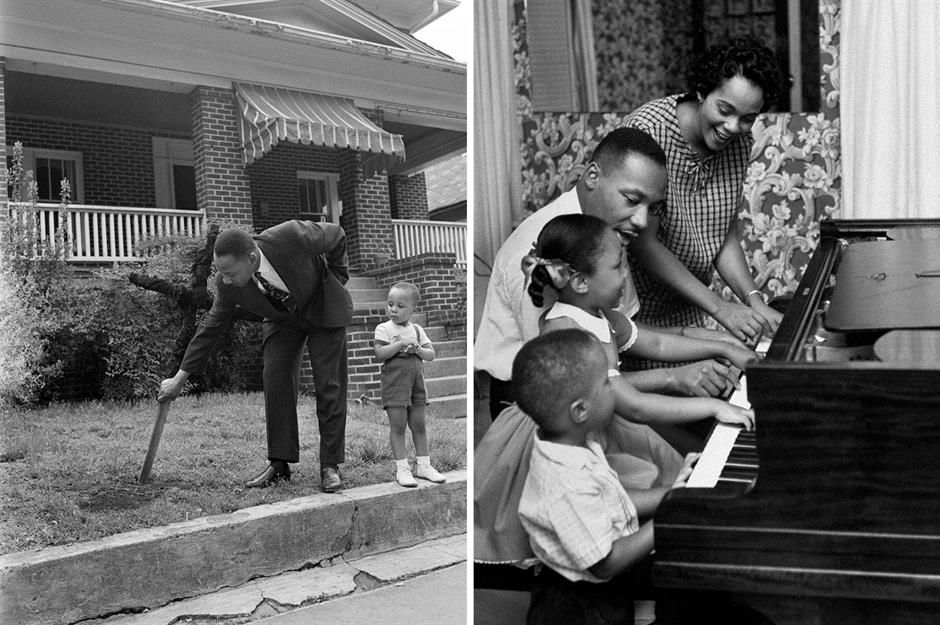
Civil Rights activist Dr Martin Luther King Jr is pictured here at home in Atlanta, Georgia in 1960. On the left, he's seen removing a charred cross from his lawn, while his two-year-old son Martin Luther III looks on. The cross was one of many burned by the Ku Klux Klan outside the homes of black families throughout the city.
On the right we see the family enjoying happier times, as Dr King, his wife Coretta and their three young children play the piano together in their living room that same year.
Christmas in Camelot

This 1961 shot from the Blue Room displays all the splendour of Christmas in Camelot, as the Kennedy-occupied White House was known.
JFK and Jackie stand beside a towering, elaborately decorated tree, ready to celebrate the holidays in one of the presidential mansion's most elegant entertaining rooms. For many Americans, the Kennedys epitomised a return to wholesome family values and the importance of home life.
Inside a 1960s fallout shelter
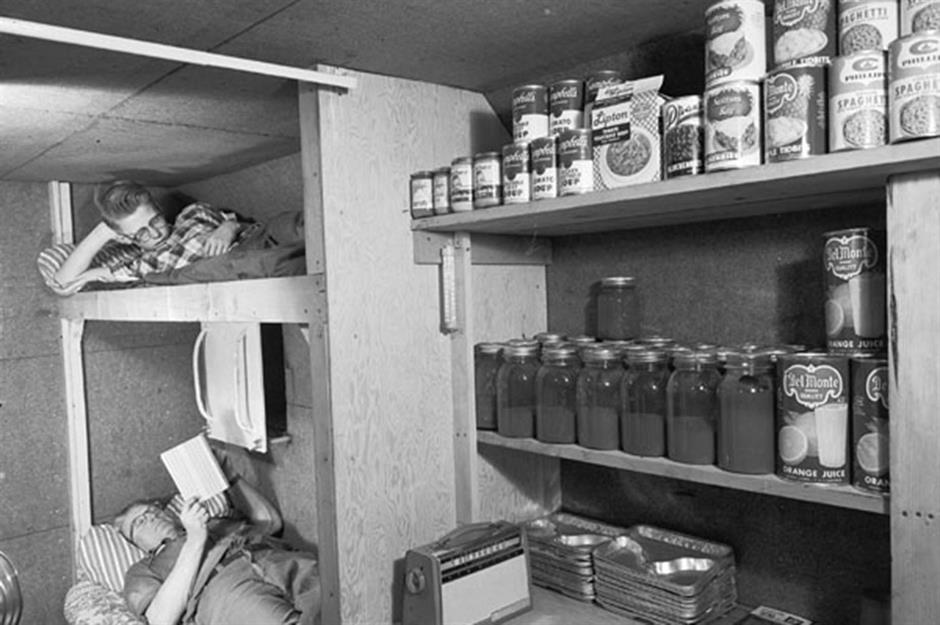
Fallout shelters were constructed as civil defence measures to reduce casualties in the event of a nuclear strike during the Cold War. This one was built by Louis Severance adjacent to his home near Akron, Michigan.
It includes special ventilation, an escape hatch, a small kitchen and enough space to accommodate the family of four. The underground bunker cost around $1,000 to build, around $10,000 (£8k) in today's money, and offered running water and sanitary facilities too.
Colourful kitchens
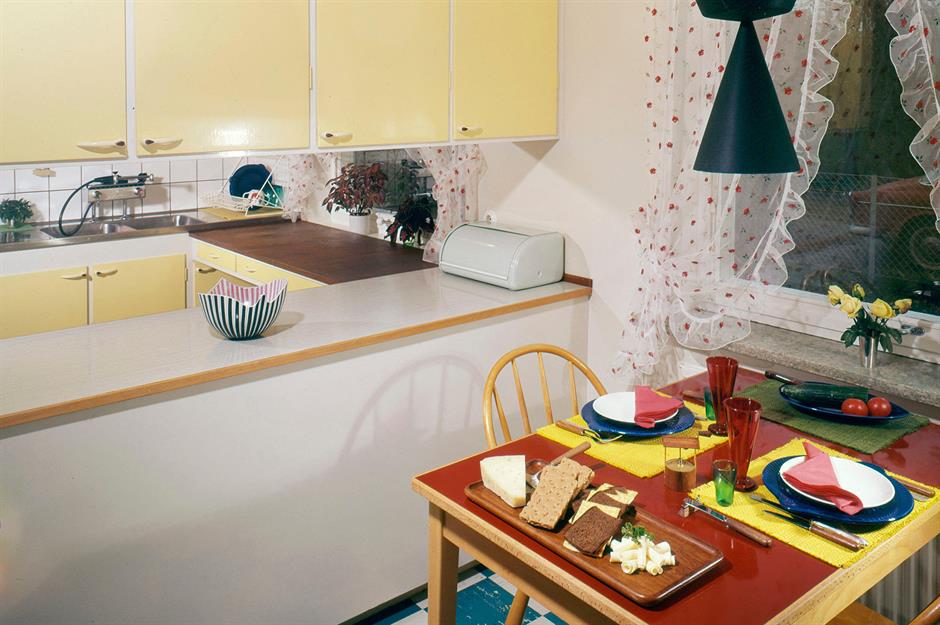
Bright colours were all the rage in the 1960s and garish primary colours influenced everything from clothing to kitchens.
This early 60s retro kitchen perfectly illustrates the decade's style. Colourful glassware and ceramics sit on a red-topped table, while frilly net curtains add a soft, feminine touch. The creamy yellow cabinets complete the cheery picture – it would be almost impossible to start the day in a bad mood if this was your kitchen!
Television: a cultural revolution
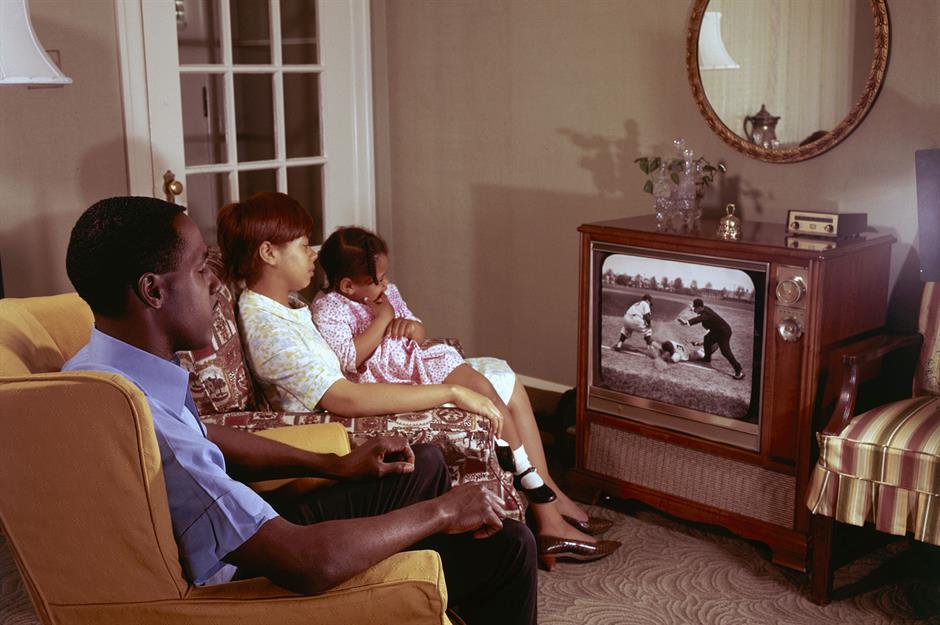
While radio ruled in the 1930s and 1940s, television became the home entertainment of choice in the 1950s. By the 1960s, colour TV was widely available and large, freestanding sets like this one were found in homes everywhere. Shows like The Andy Griffith Show, The Beverly Hillbillies and Lassie were firm family favourites.
This young family were photographed watching baseball on TV in their living room in 1966.
Monsanto House of the Future
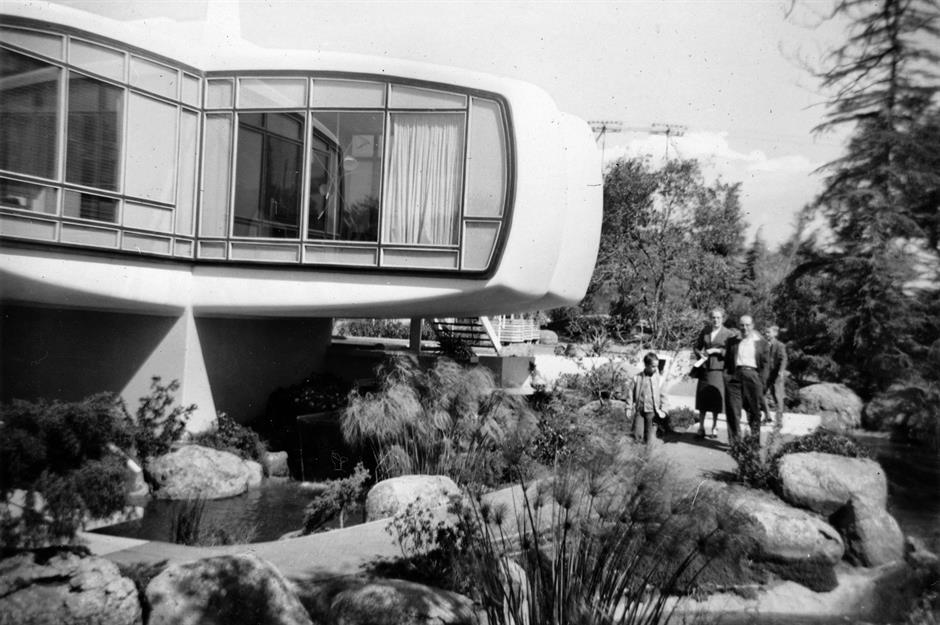
The Monsanto House of the Future was an attraction at Disneyland's Tomorrowland in California from 1957 to 1967.
The property was built to offer a glimpse of homes of the future, demonstrating the versatility of modern plastics and showcasing modern appliances such as microwave ovens, which would go on to become commonplace household features.
Elvis Presley's garden
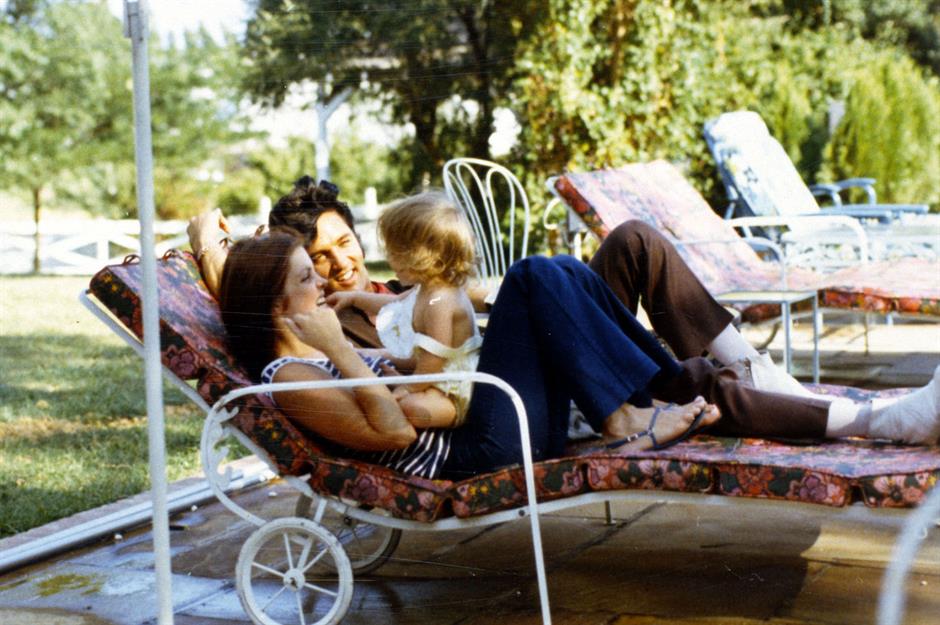
In this touching scene, Elvis Presley and his wife Priscilla embrace their young daughter Lisa Marie. The 1968 photo was taken next to the pool in the gardens of Graceland, Elvis' home in Memphis, Tennessee.
Elvis bought the legendary property in 1957 and spent months turning it into a retreat for himself and his family. He was laid to rest there when he died at the age of 42 in 1977.
Xanadu Foam House of Tomorrow
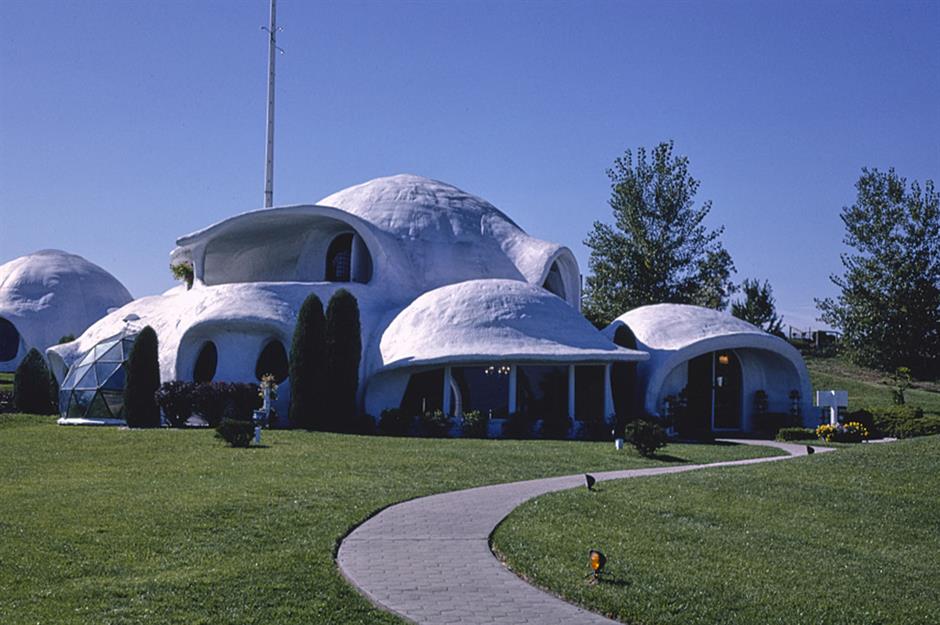
The Xanadu Houses were a series of experimental homes built during the early 1980s. Pictured here in Wisconsin, this UFO-style property was one of three futuristic homes constructed, with the other two found in Tennessee and Florida.
A fast and cost-effective alternative to concrete, they were built with polyurethane insulation foam and featured some of the first smart home automation systems. Talk about eye-opening!
Loved this? Now discover more incredible photos of homes throughout history
Comments
Be the first to comment
Do you want to comment on this article? You need to be signed in for this feature