10 amazing round houses from around the world
Ridiculously cool round houses
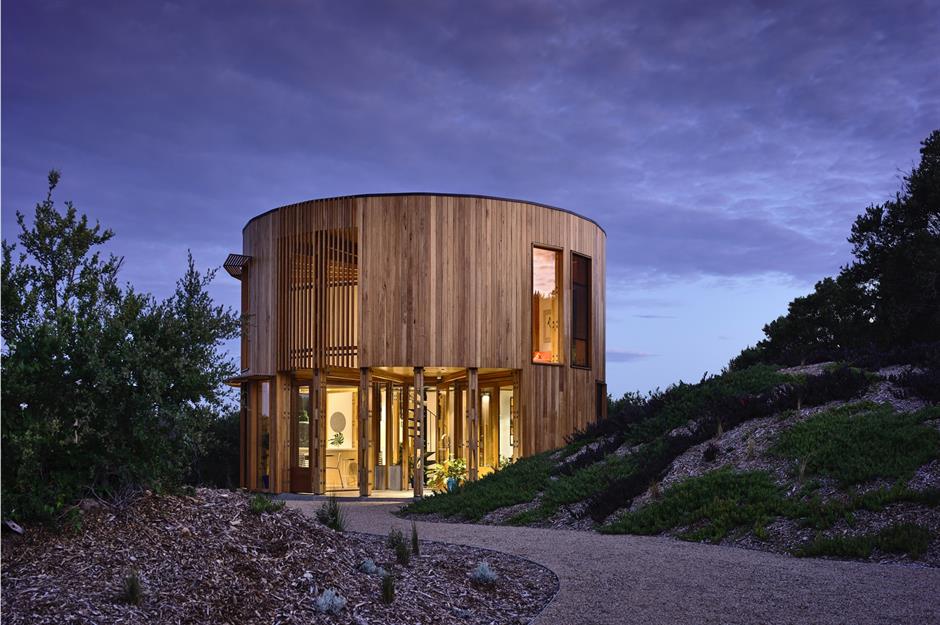
Living outside the box doesn't have to mean foregoing beautiful design or home luxuries, as these incredible circular homes prove. With their elegant rotund exteriors, unusual curving walls and unique design features, these round houses are unconventional but ridiculously cool.
From a converted silo in Montana to a pared-back beach house in Australia, click or scroll to step inside the very best round houses around the world.
House That Opens Up to the Sun, Central Bohemian Region, Czechia
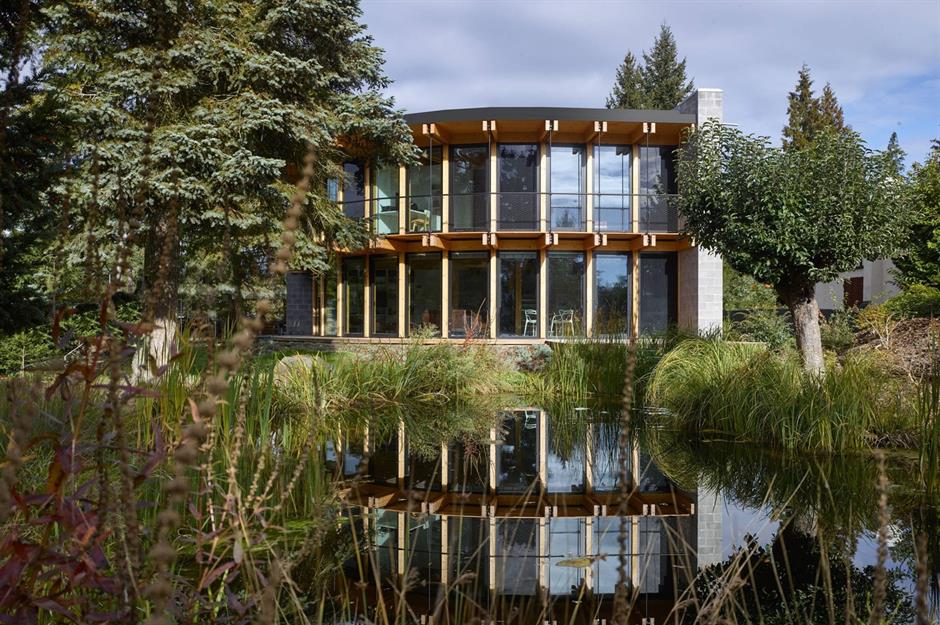
Imposing and unique, the House That Opens Up to the Sun was designed by the team at Stempel & Tesar architekti and lies on the edge of the Křivoklát woods, in the Central Bohemian Region, Czechia.
Traditionally, this residential district was home to weekend cottages. One of these properties was replaced by this majestic passive house.
House That Opens Up to the Sun, Central Bohemian Region, Czechia
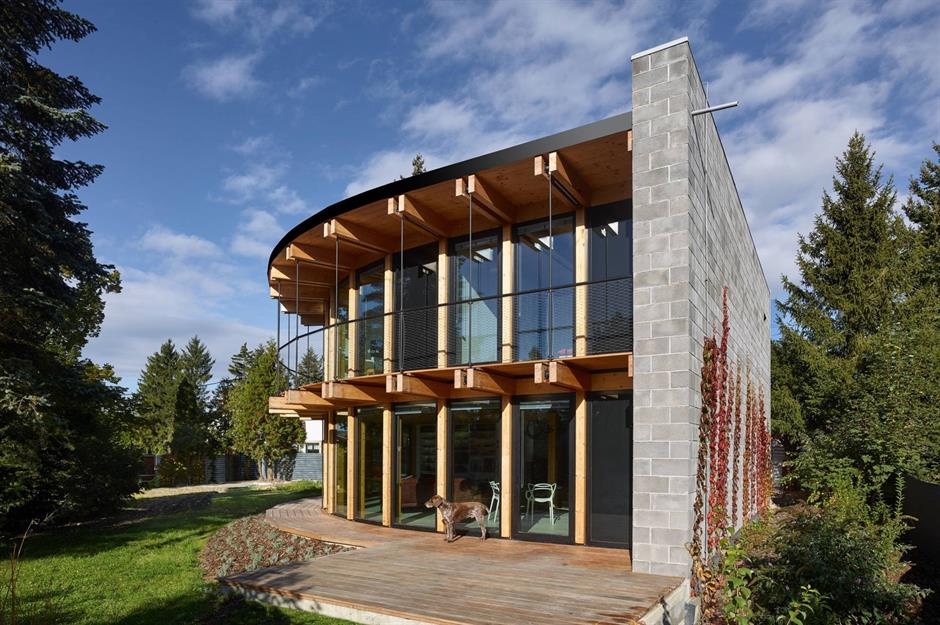
While not a full circle, the home’s floorplan closely resembles a quarter circle, with walls made of exposed concrete blocks and wood. The building opens up to the sun’s rays "like a fan”, the architects explain, with the living areas facing the mature garden and the fully glazed façade framing exterior views.
Sponsored Content
House That Opens Up to the Sun, Central Bohemian Region, Czechia
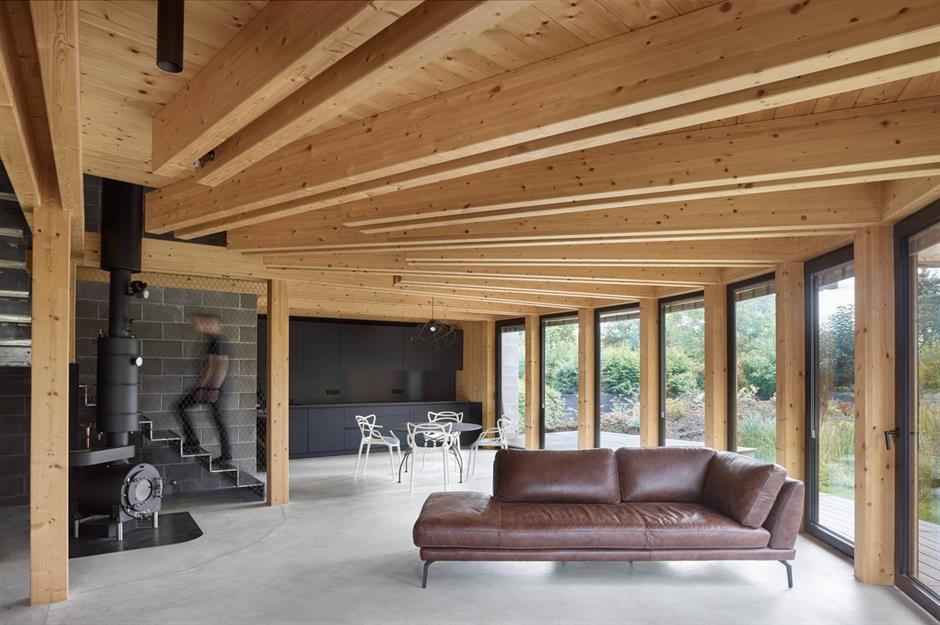
In addition to the building’s shape and passive shading, the home remains cool on hot days thanks to blinds built into its triple-glazed windows.
The building’s construction materials have been left exposed throughout, including timber, steel joints and tie rods that add a lovely finishing touch to both the interior and exterior.
House That Opens Up to the Sun, Central Bohemian Region, Czechia
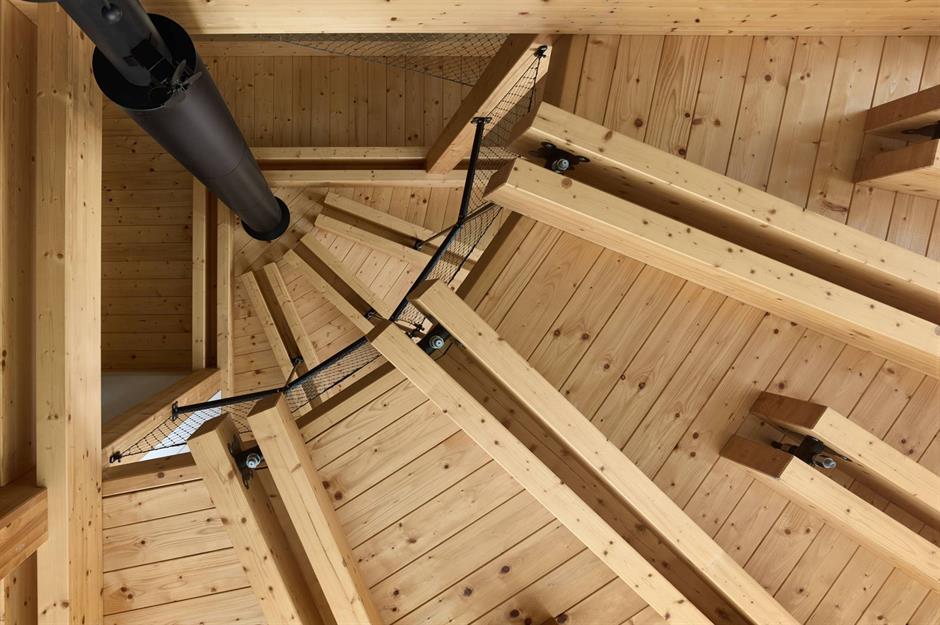
Designed to resemble a ship’s cabins, the rooms flow softly into one another, broken up by furnishings. The ceiling beams extend to cover the balcony upstairs, as well as the terrace on the ground floor.
As for rooms, there's a lounge, kitchen and dining room downstairs and four bedrooms upstairs.
Villa Ixia, Rhodes, Greece
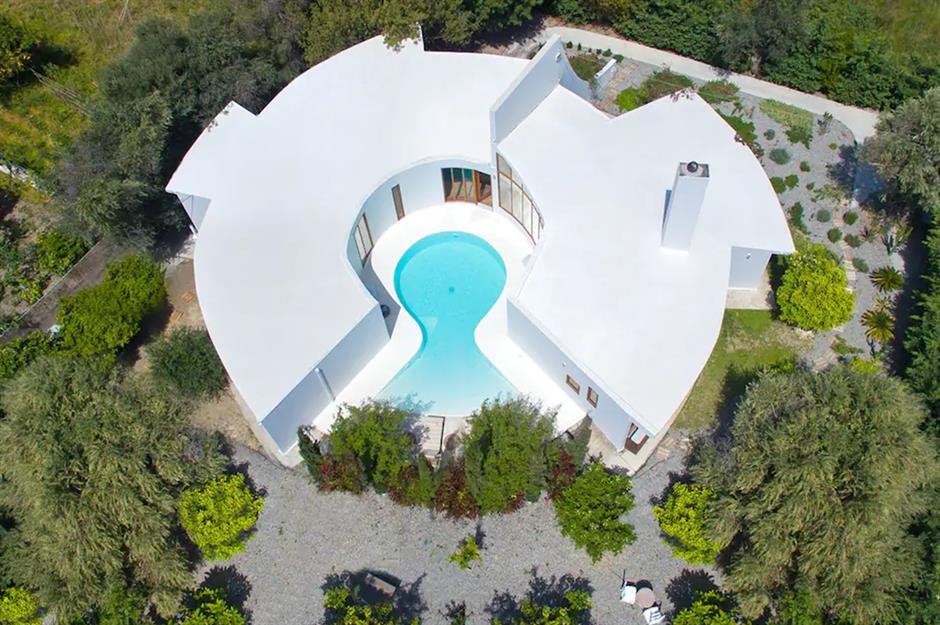
What could be better than a villa on the Greek island of Rhodes, with living spaces laid out around a central swimming pool?
Known as Villa Ixia, this stunning holiday home curves around the water, with endless windows and doors opening up the interior to this dreamy outdoor space.
Sponsored Content
Villa Ixia, Rhodes, Greece
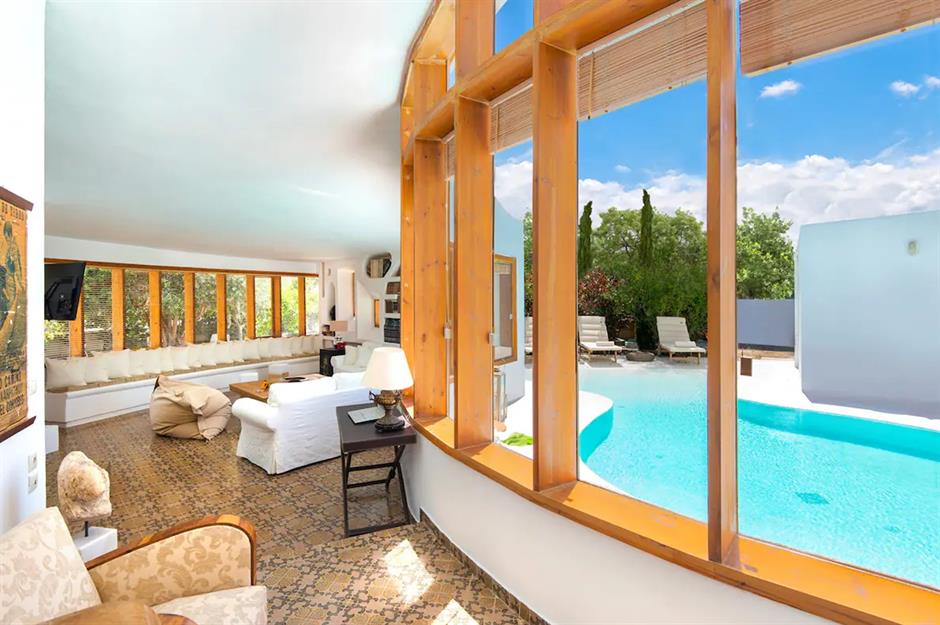
The architecturally designed home spans 2,798 square feet and boasts undulating corridors and rooms arranged in unusual shapes.
There's a lounge, kitchen, dining room, three bedrooms and three bathrooms, all just as enticing as the next. No matter where you are in this house, you can take in views of the garden and, of course, the pool.
Villa Ixia, Rhodes, Greece
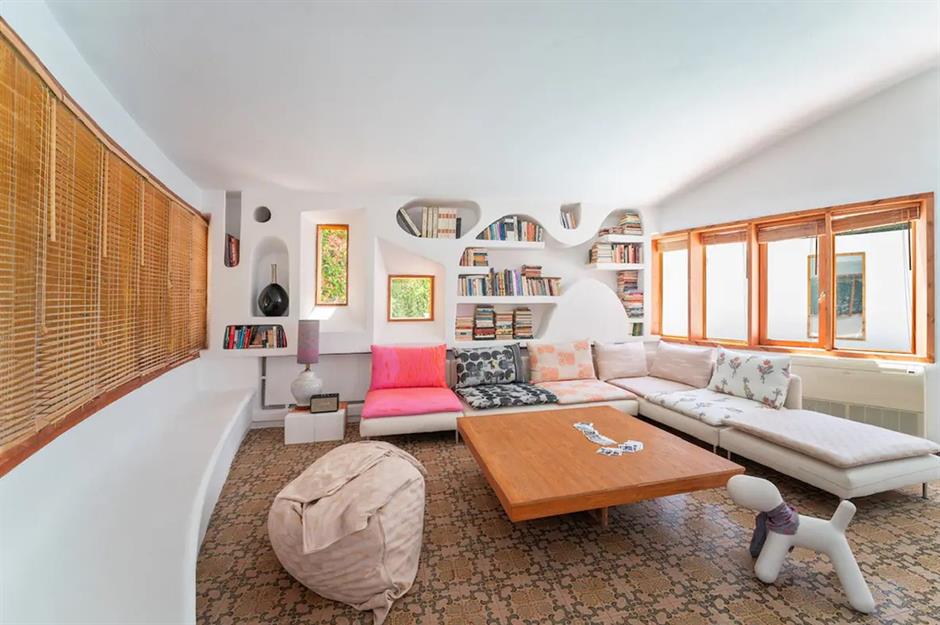
In 2012, the villa was extensively renovated and now features an array of antique and contemporary furnishings, which add to the home’s unique sense of style. In some rooms you’ll find designer fireplaces, quirky storage alcoves and built-in seating that appears to be part of the building structure itself.
Villa Ixia, Rhodes, Greece
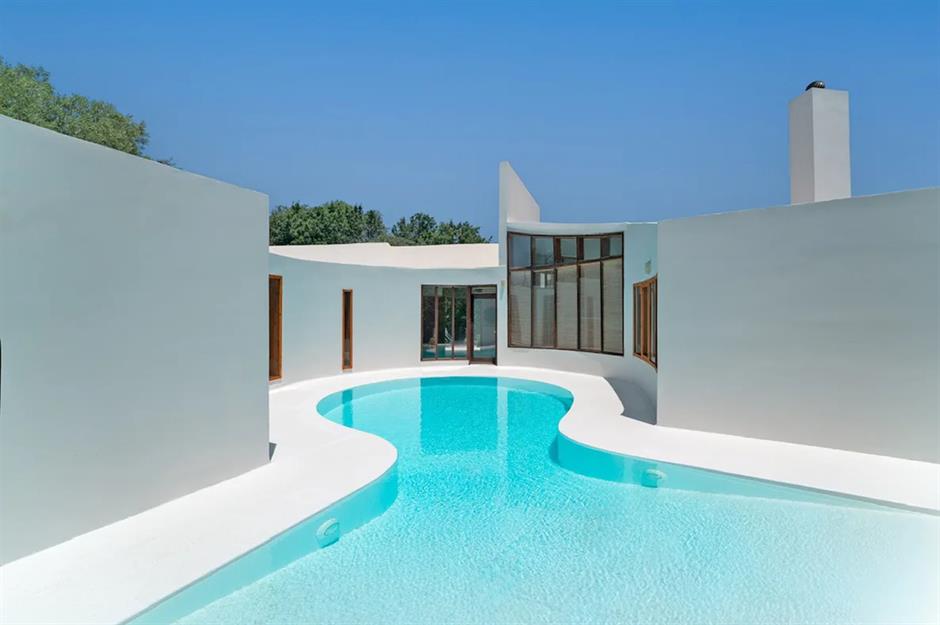
Yet it's really all about the swimming pool outside. Designed in a keyhole shape, it would be the perfect place for soaking up the sunshine. There are also two separate patios, an outdoor kitchen and numerous alfresco living spaces for making the most of the Greek climate.
Sponsored Content
Historic coastal home, Devon, UK
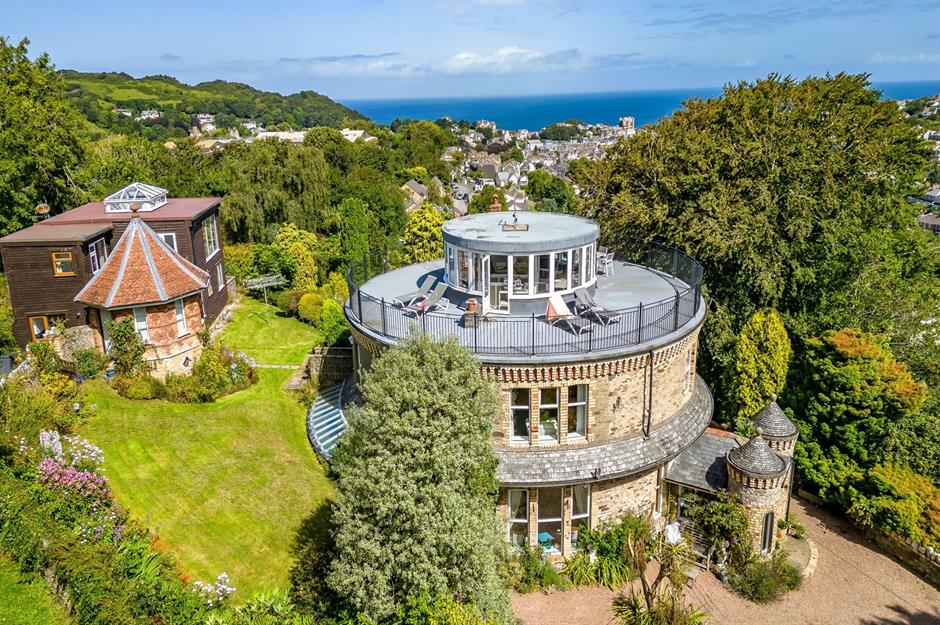
Part fairytale tower, part historic home, this unique holiday retreat in the English seaside town of Ilfracombe, Devon, is charming and unusual in equal measure. Enclosed by beautifully landscaped gardens, The Round House offers distinctive features, antique furnishings and wonderful coastal views.
Historic coastal home, Devon, UK
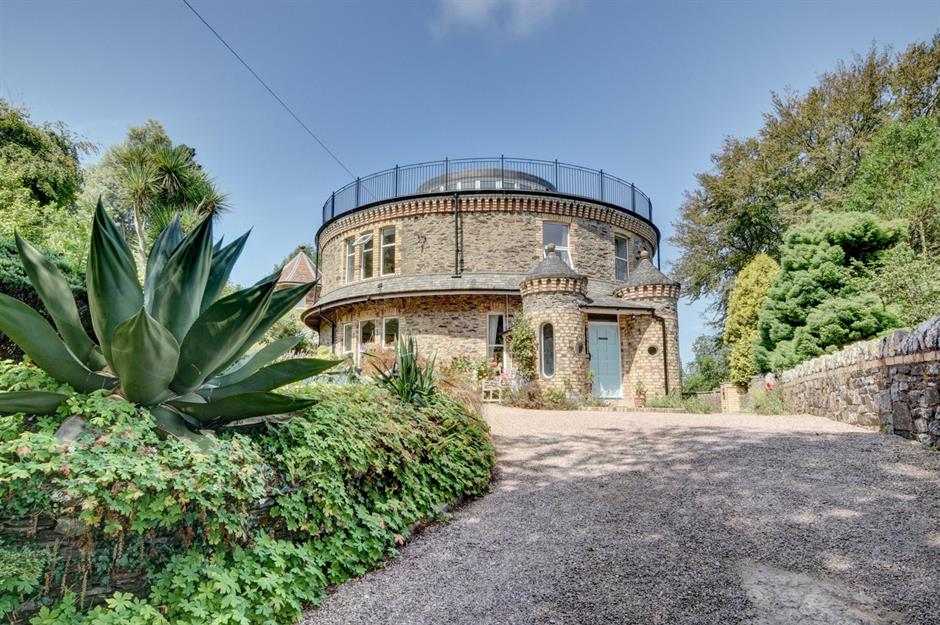
The lovely home dates back to 1910, when “a local builder was challenged to construct a circular property”, the Airbnb host explains. His son completed the project and today, the house stands as one of Devon's most striking.
Constructed in the Italianate style from stone and Marland brick, the rotund home is overflowing with architectural features, including the twin turrets that flank the main entrance.
Historic coastal home, Devon, UK
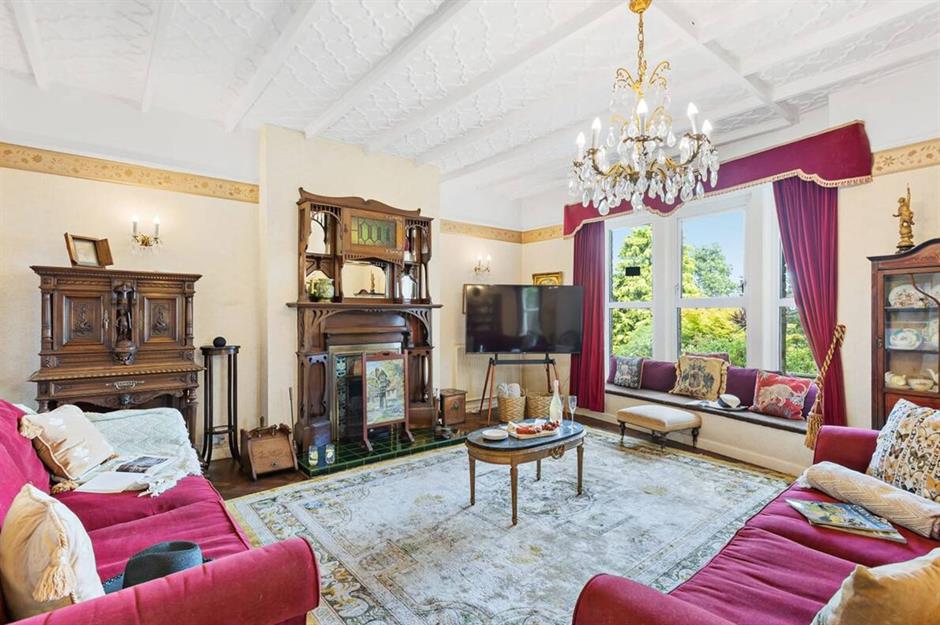
Inside is equally as impressive, with gothic-style arched doors, wood-panelled walls, ornate plaster ceilings, gilded accents, herringbone parquet flooring and original artisan fireplaces.
In fact, many of the rooms look like they haven’t been touched since the house was finished. There are numerous formal living rooms, a kitchen, a dining room, a drawing room, five bedrooms and two rather retro bathrooms.
Sponsored Content
Historic coastal home, Devon, UK
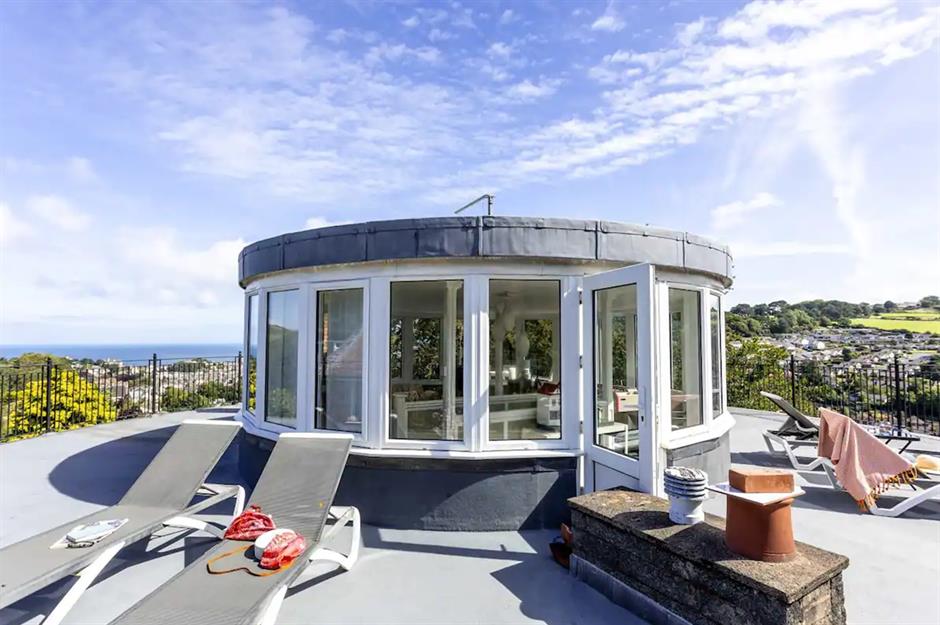
At the top of the house is a rotunda, featuring a circular wall of windows and comfy seating. The room opens to the rooftop deck, where lucky guests can soak up the sun and panoramic views across the Bristol Channel.
Plus, the house is located next to the Cairn Nature Reserve – a historic woodland area – and there are dozens of walking trails, including the South West Coast Path, right outside the front door.
Clark Farm Silo, Montana, USA
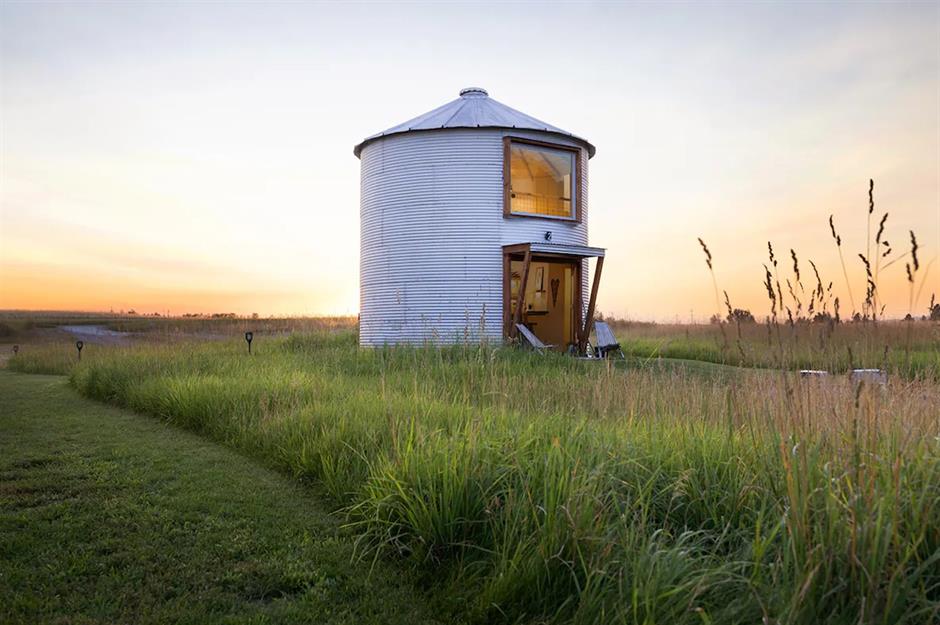
From the historic to the ultra-modern, this converted agricultural silo is the ultimate tiny home. Nestled on a farm in Kalispell, Montana, the property has been thoughtfully designed and embraces the glorious curves of the unique metal structure.
According to the Airbnb listing, locals affectionately refer to the pad as the 'big ol' soup can' and we certainly see why. But step inside and you'll be blown away by how stylish and cosy it is...
Clark Farm Silo, Montana, USA
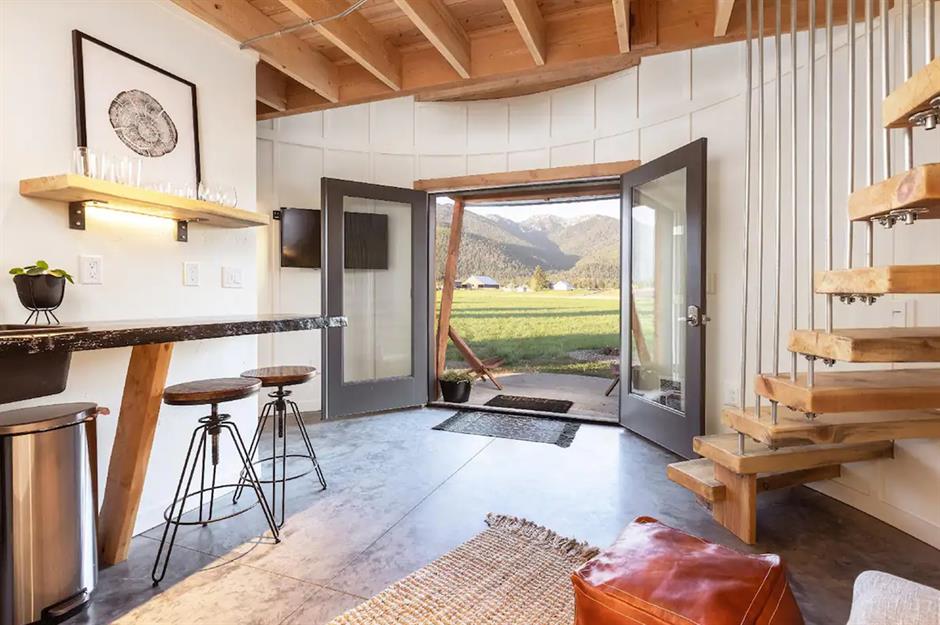
On the ground floor, the converted silo features an open-plan living area, with a small but fully functional kitchen, a dining area, a lounge and a separate bathroom. Glass doors open the interior up to the farmland outside, providing gorgeous mountain views.
Sponsored Content
Clark Farm Silo, Montana, USA
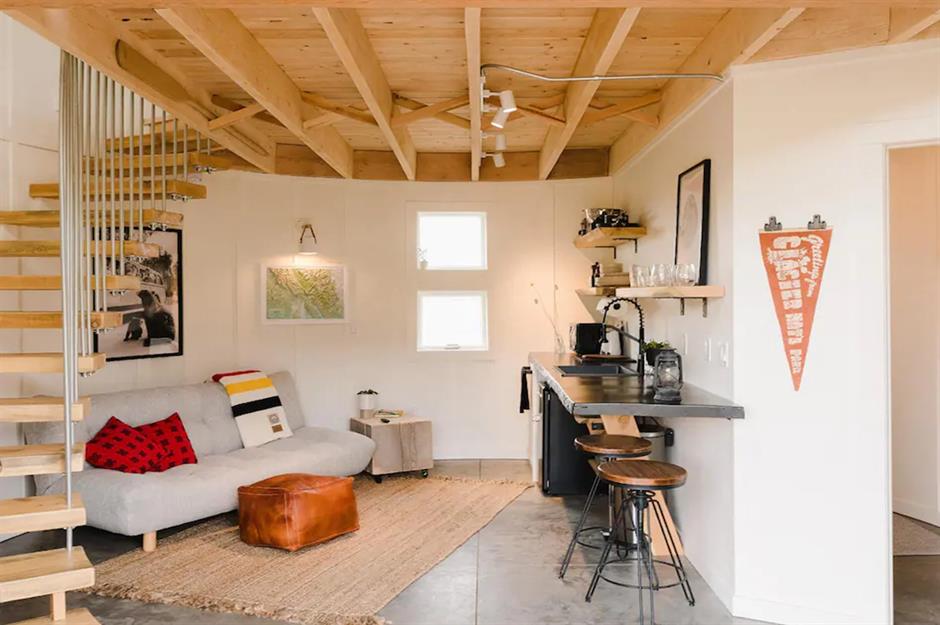
As for décor, the interior features crisp white paintwork, curving walls and light timber elements. Clever space-saving furnishings have been chosen to make the most of every inch of the interior, while the handmade kitchen perfectly fits the limited square footage of the ground floor.
Clark Farm Silo, Montana, USA
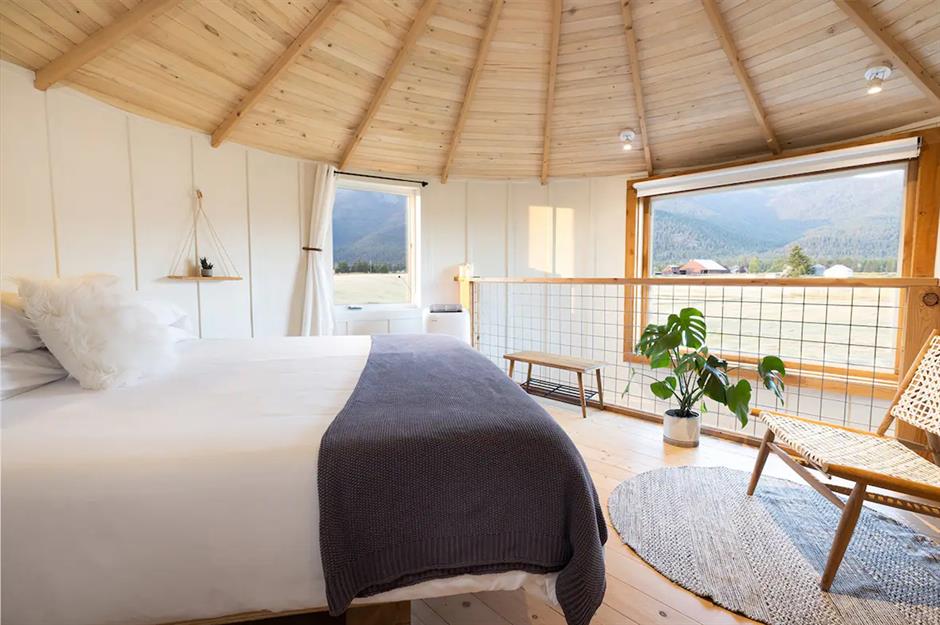
Upstairs on the mezzanine loft, you'll find the bedroom. It sits beneath a beautiful ceiling, while the huge picture window opposite allows for unobstructed views. Guests can start their days by sipping coffee on the outdoor deck and relax after a day of adventure by curling up around the campfire outside.
Oculus, Sydney, Australia
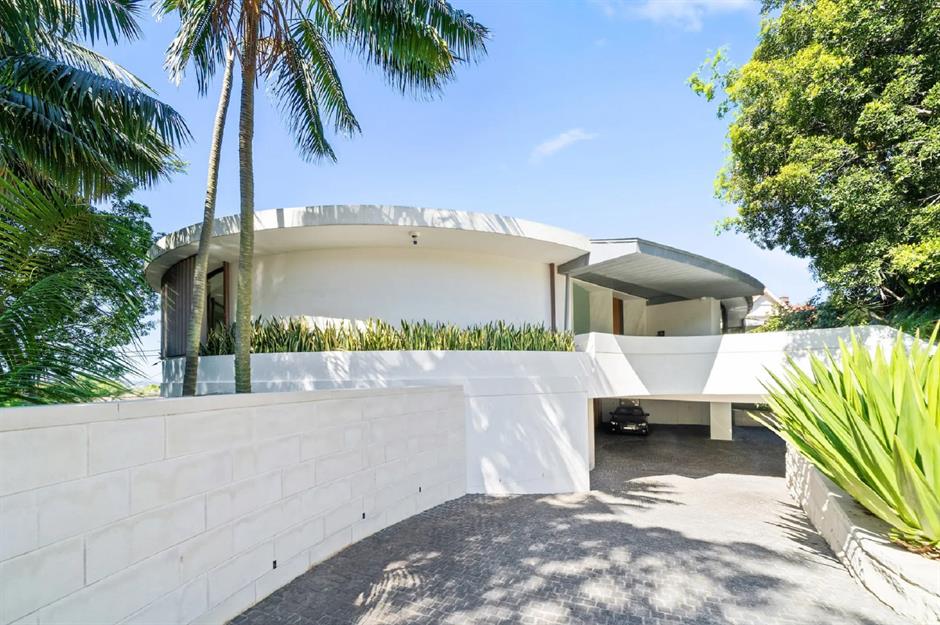
Known as Oculus, this mid-century gem was designed and constructed in the 1960s by the iconic Australian architect, Frank Fox. The breathtaking property boasts a distinctive circular façade and is characterised by rotund walls and curving sheets of glass.
Sponsored Content
Oculus, Sydney, Australia
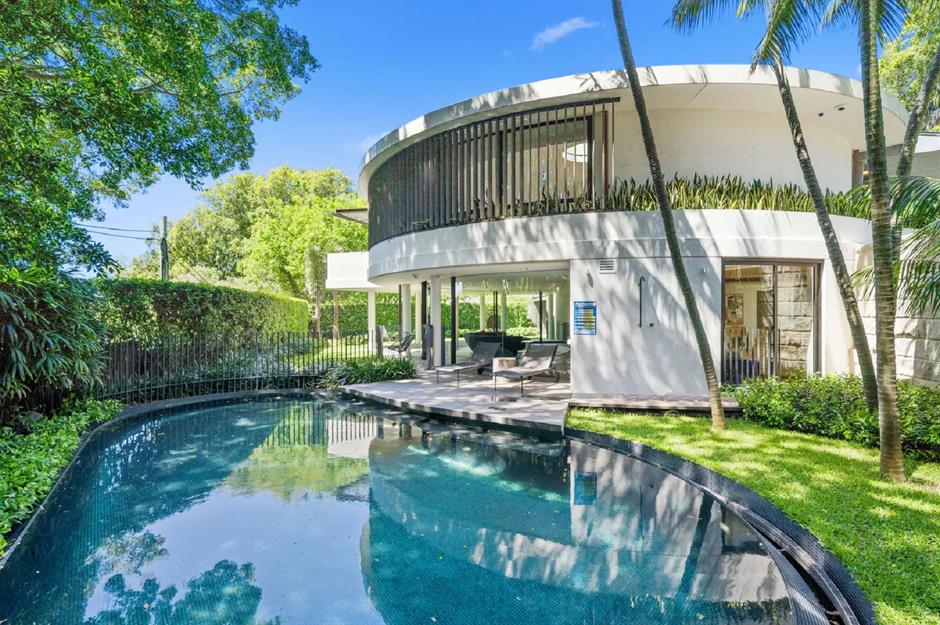
Nestled on a 10,000-square-foot plot, Oculus is situated in Sydney, Australia, just a short drive from the area's best beaches.
The perfect oasis in the heart of the city, the property hides a garden sanctuary with a huge swimming pool, shrouded from sight by trees and tall hedges. Inside, you'll find six bedrooms and five bathrooms, as well as lift access to the home's upper floor.
Oculus, Sydney, Australia
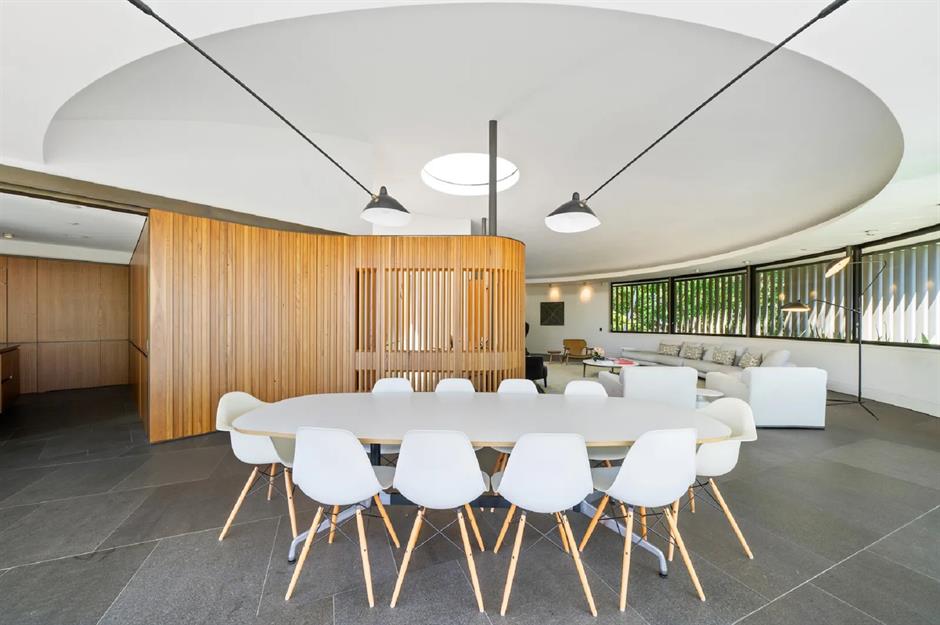
One of Australia's most stunning homes, the nostalgic retreat blends mid-century elements with contemporary fixtures to create airy, open-plan living areas.
Retractable curved windows wrap around the entire property, offering 270-degree views across the garden, as well as plenty of light and ventilation in the hot summer months.
Oculus, Sydney, Australia
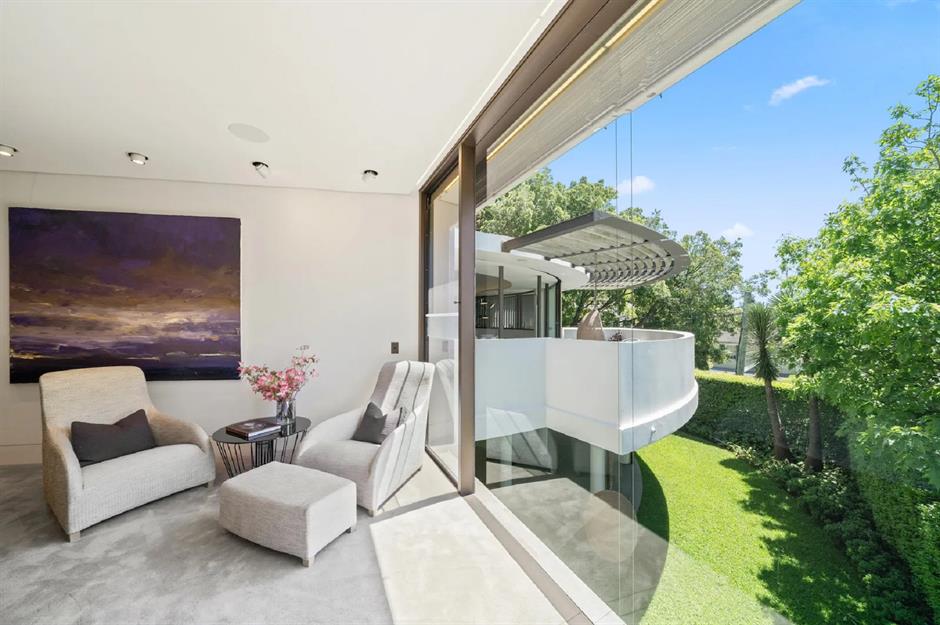
As well as a state-of-the-art kitchen, there's also a butler's pantry, a home theatre and a five-car carport, with a vehicle turntable built underneath the house.
The balcony, which runs around the upper floor, is shaded by an impressive cantilevered steel canopy, while the master suite offers a luxurious spot to retreat to when the sun goes down.
Sponsored Content
Birkedal, Isle of Møn, Denmark
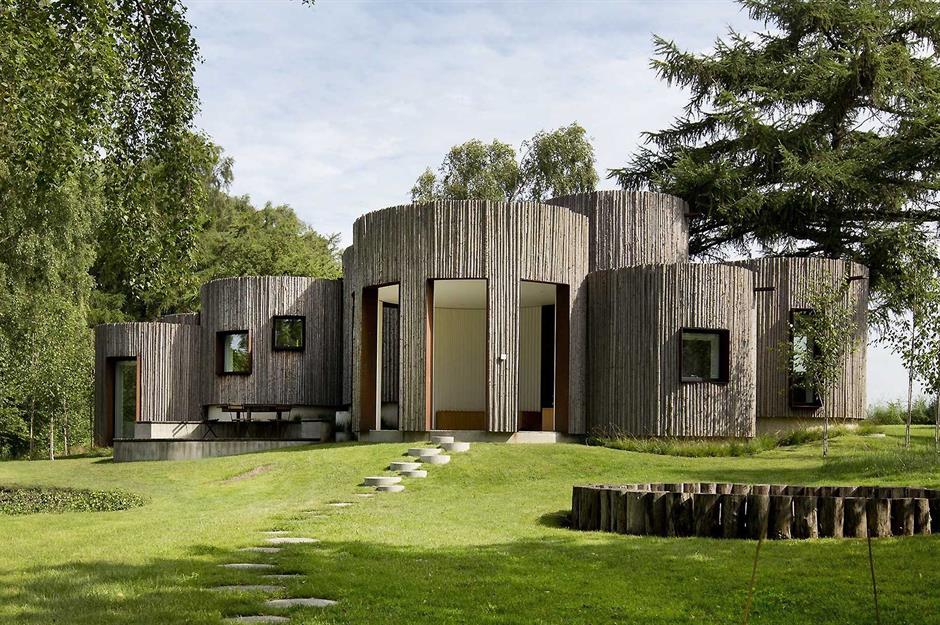
Nine cylinders interlock to make up this retreat on the island of Møn in Demark. A wooden home that goes against the grain, architect Jan Henrick Jansen designed and built the property over five years.
Birkedal, Isle of Møn, Denmark
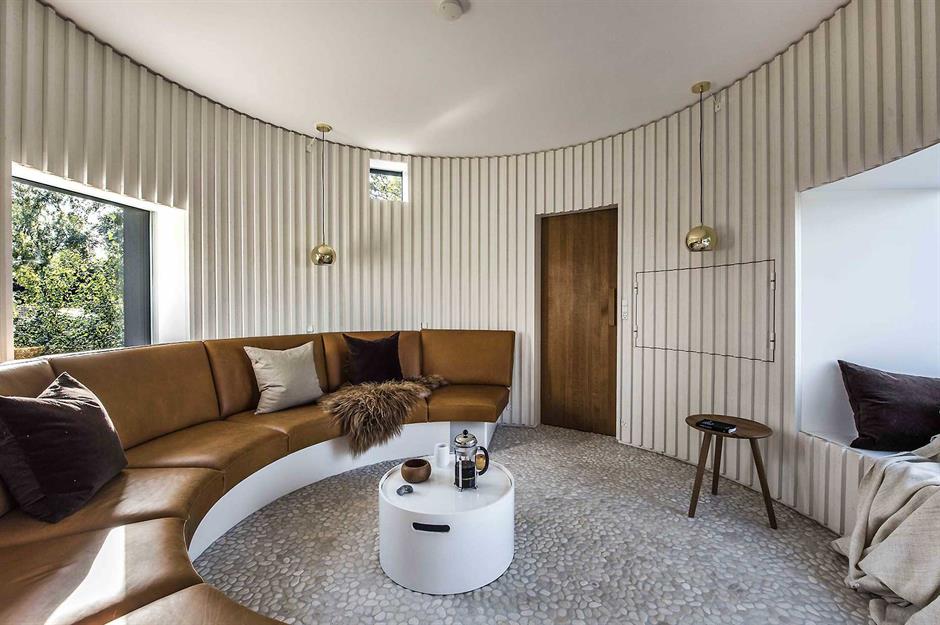
Inside, the contemporary interior encompasses 990 square feet of impeccably designed living space. The walls are lined with white painted panelling and the floors are covered in small white pebbles, which were collected from the local beach.
Birkedal, Isle of Møn, Denmark
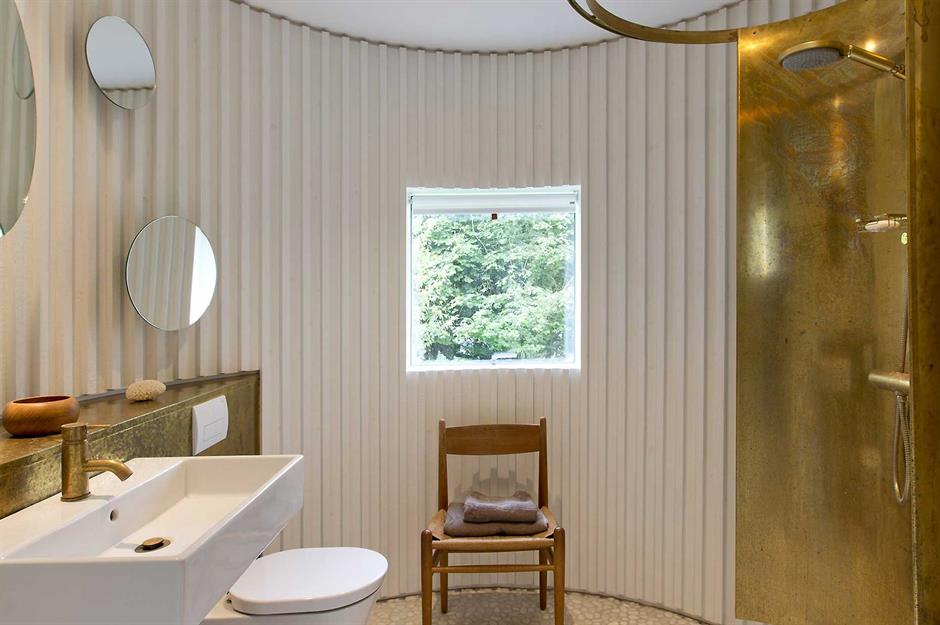
Integrated oak furniture and metal fittings offset the white décor and add luxurious touches to the interior. This elegant bathroom features recessed lighting and opulent brass countertops, while the gold-hued metal carries across to the open-fronted shower enclosure.
Sponsored Content
Birkedal, Isle of Møn, Denmark
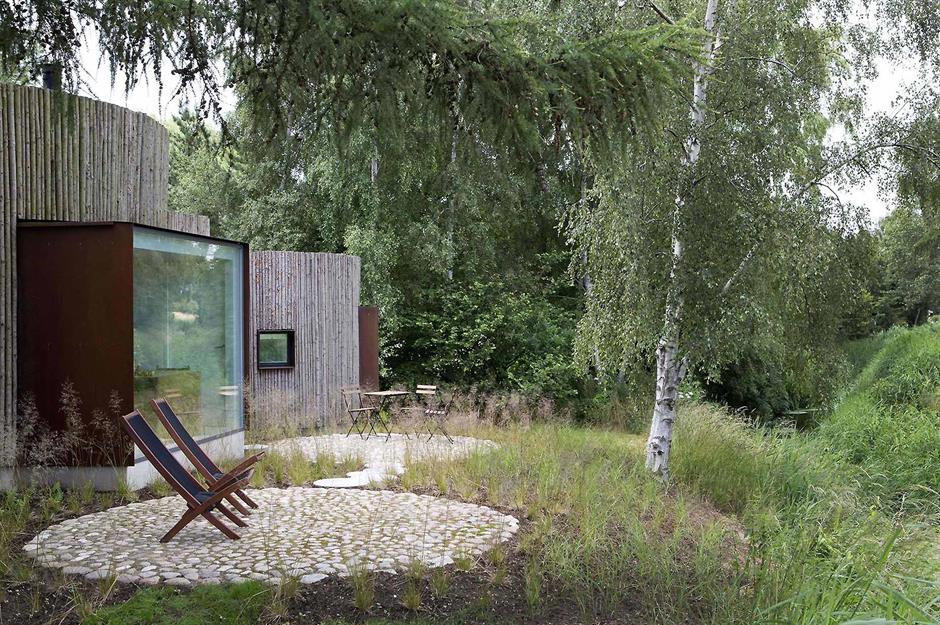
The rustic woodland house is located on top of a small mound surrounded by birch trees. Outside, you'll find two small pebbled patios, which make perfect alfresco dining areas for the summer months. Available to rent via Urlaubs Architektur, we can't imagine a more idyllic forest sanctuary.
Curving Craftsman, California, USA
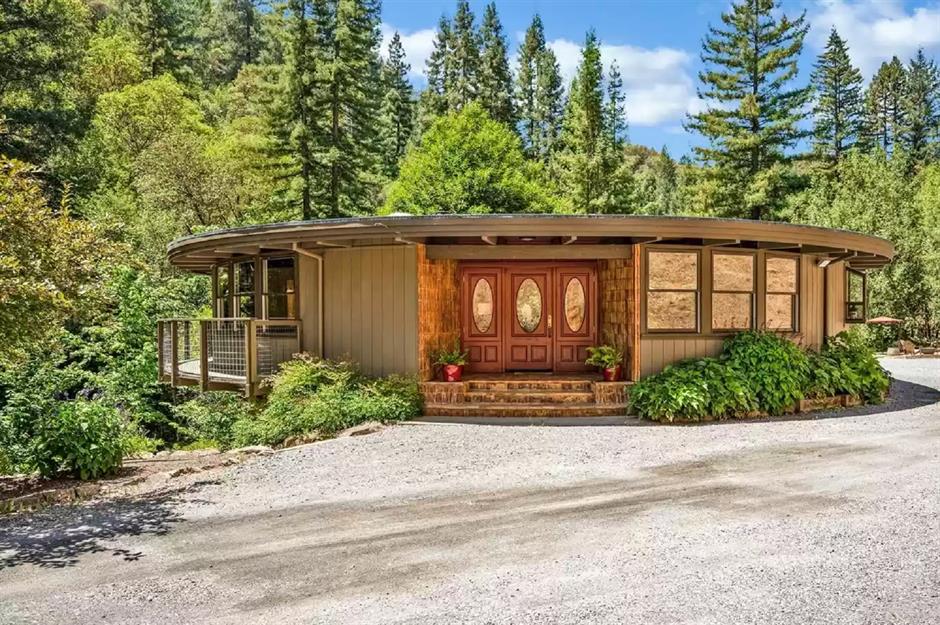
Blending mid-century modern and Craftsman architectural styles to dazzling effect, this curving crib in the city of Healdsburg, California, is truly one-of-a-kind.
With eye-catching modern elements and a picturesque rural setting, this unusual home is a fusion of old and new, innovative and rustic.
Curving Craftsman, California, USA
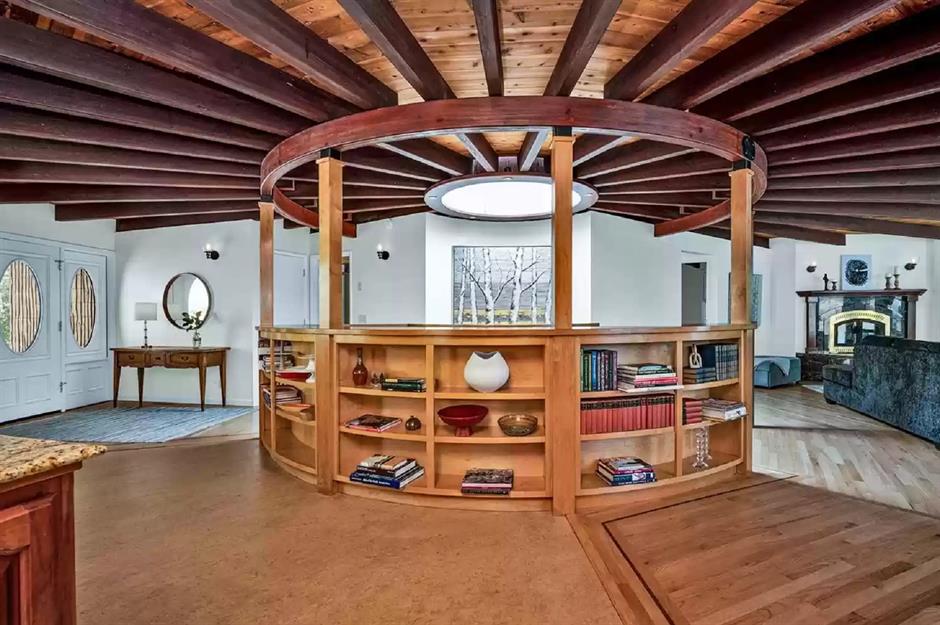
Built in 2000, the custom home sits on more than 36 acres of land in a private valley. Carved into the hillside, it offers 2,705 square feet of inside space, encompassing three bedrooms, three bathrooms, a living room, a gourmet kitchen, a dining zone and plenty of cosy nooks for curling up with a book or soaking up the surrounding scenery.
Sponsored Content
Curving Craftsman, California, USA
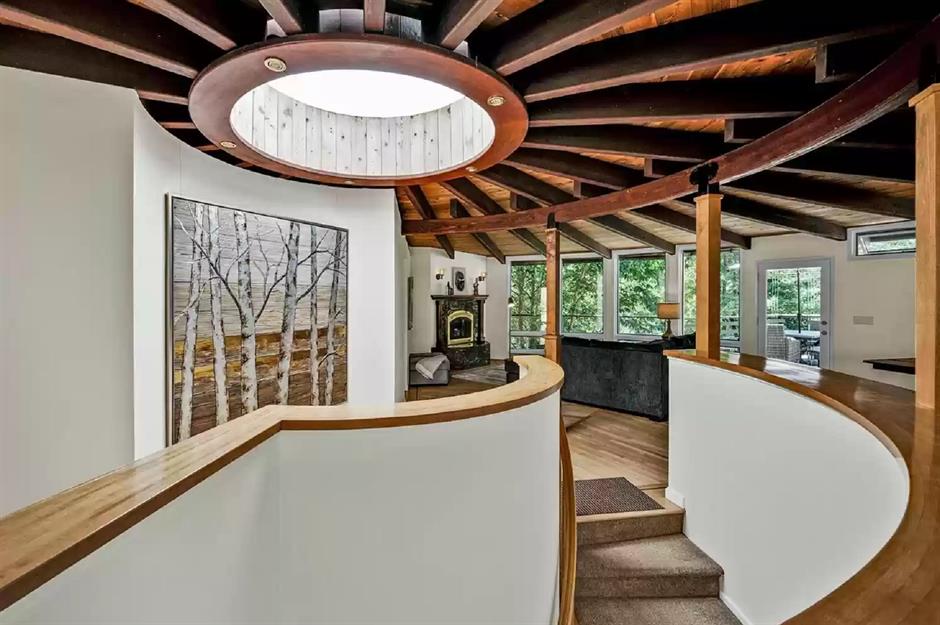
Of course, there are plenty of eye-catching architectural details throughout, too. Notable elements include the home’s wood beamed ceilings, rotund walls and custom built-ins.
Head upstairs and you'll be greeted by a truly spectacular hallway, adorned with a circular skylight that allows natural light to flood into every living space.
Curving Craftsman, California, USA
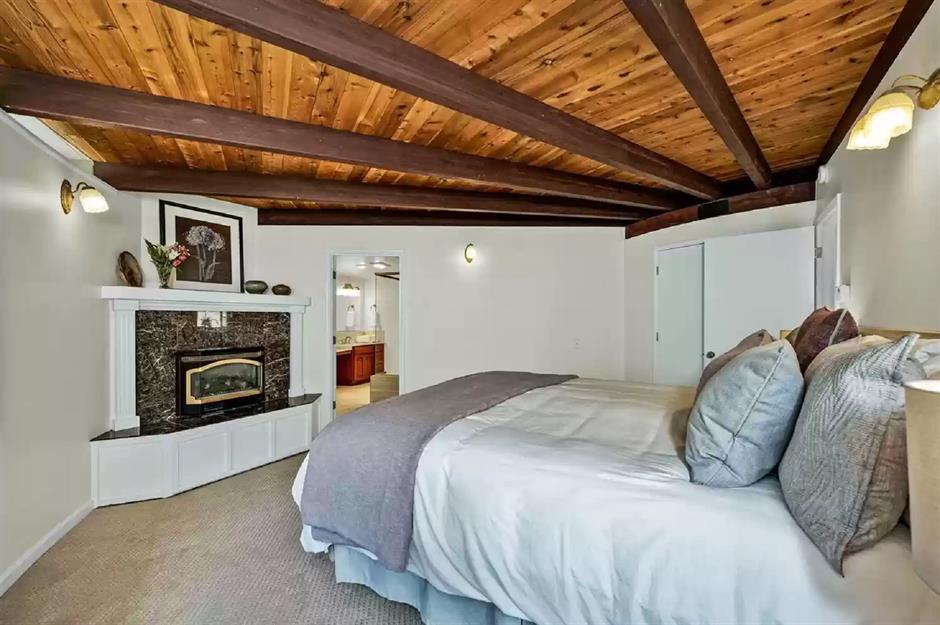
Outside, you'll also find a stage for hosting live music, an outdoor seating area for up to 20, numerous idyllic creeks, a barbecue zone, a shed and a 1,000-square-foot studio that would make the ultimate home office set-up.
In July 2021, this curving Craftsman hit the market for £1.4 million ($1.7m) and was sold by Douglas Swanson of Artisan Sotheby’s International Realty.
St Anne's Court, Surrey, UK
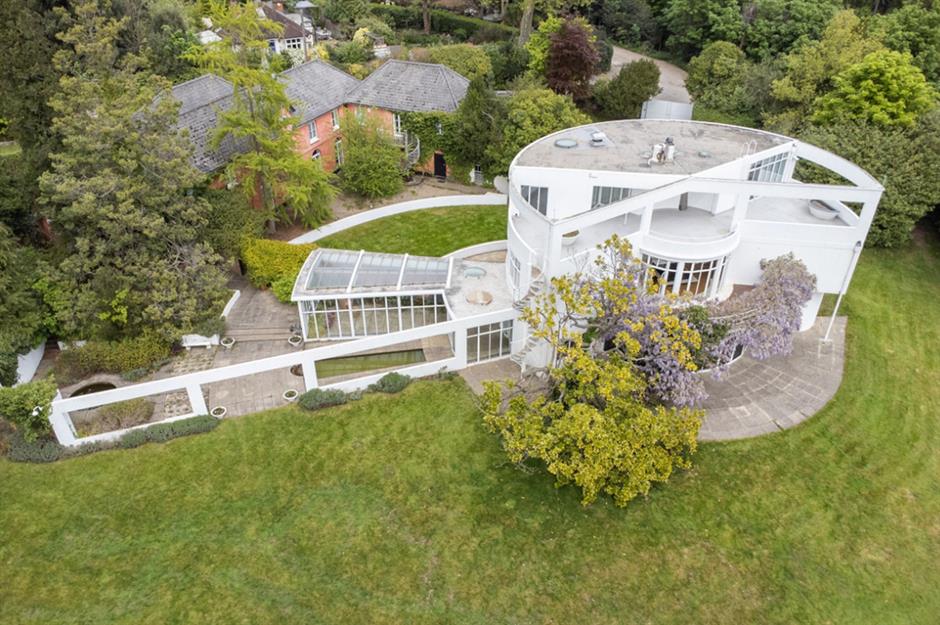
This unique home in the Surrey countryside sits on eight acres of historical grounds and is comprised of two buildings, a 1930s Round House and a converted 19th-century Coach House. The two very different buildings sit just 50 feet apart, separated by a courtyard.
Sponsored Content
St Anne's Court, Surrey, UK
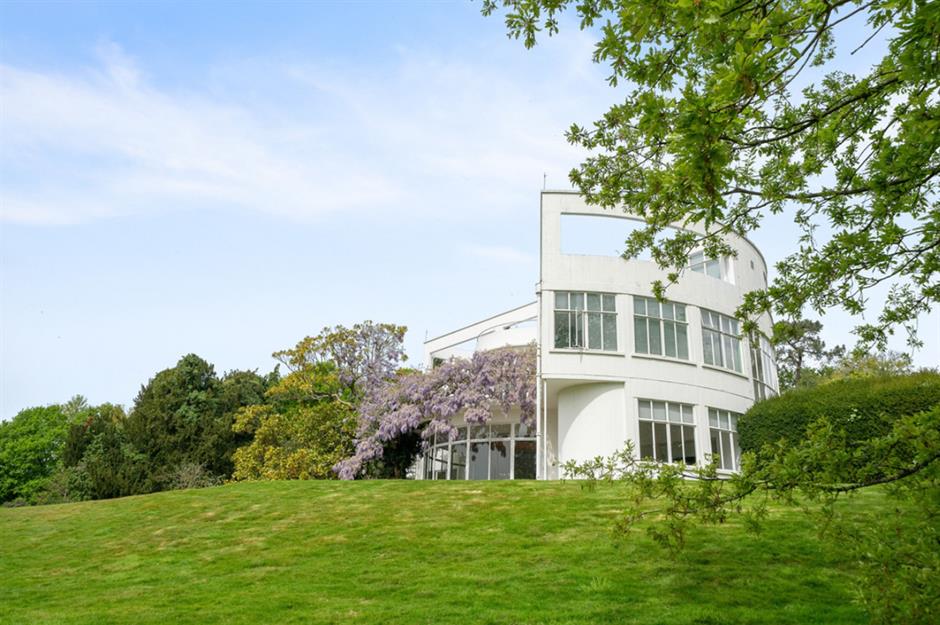
A modernist masterpiece, the Round House was designed by renowned architect Sir Raymond McGrath and has been recognised as a building of great national importance – it was even awarded Grade II-listed status, which is fairly rare.
St Anne's Court, Surrey, UK
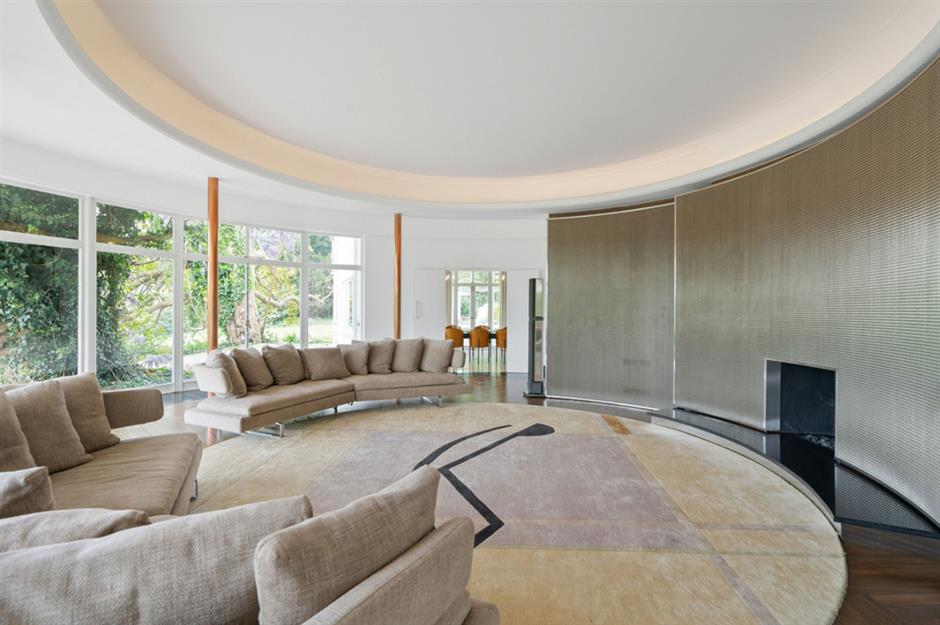
The six-bedroom property encompasses 6,500 square feet of living space, including an amazing circular living room, library and kitchen. Swathes of windows look out across the breathtaking grounds, which include manicured gardens, woodlands and five ponds.
The house has even provided the backdrop for various advertising campaigns and music videos over the years.
St Anne's Court, Surrey, UK
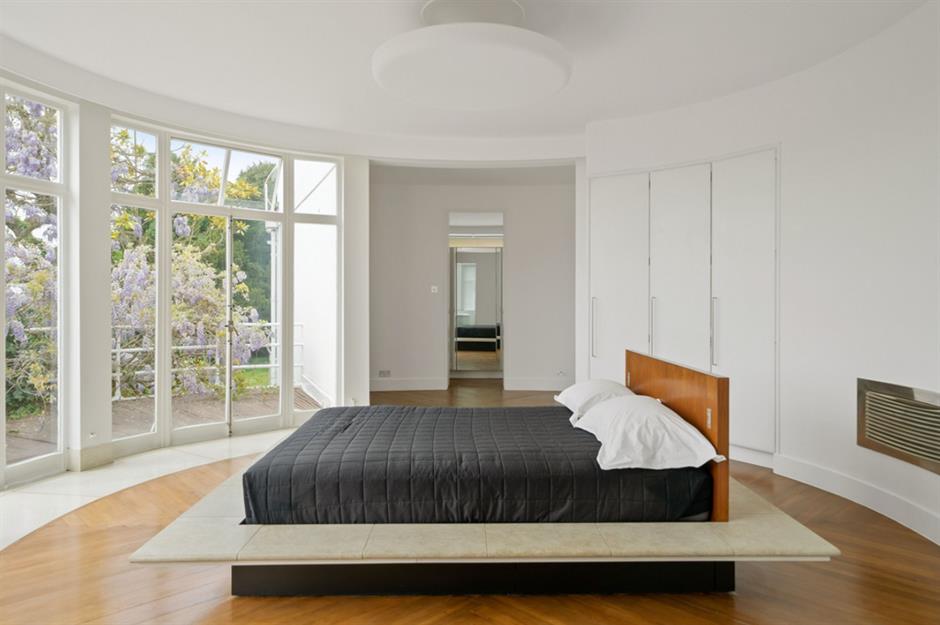
Upstairs, this rotund bedroom comes complete with an opulent ensuite bathroom and dressing room. Decked out to an exceptionally high standard, the house is brimming with quality materials including marble and copper, proving that unusual architecture needn't compromise on luxury finishes.
Originally for sale in 2016 for £9 million ($11.2m), the house was available to rent in April 2024 for a cool £22,500 ($28k) per month.
Sponsored Content
Villa Nyberg, Borlänge, Sweden
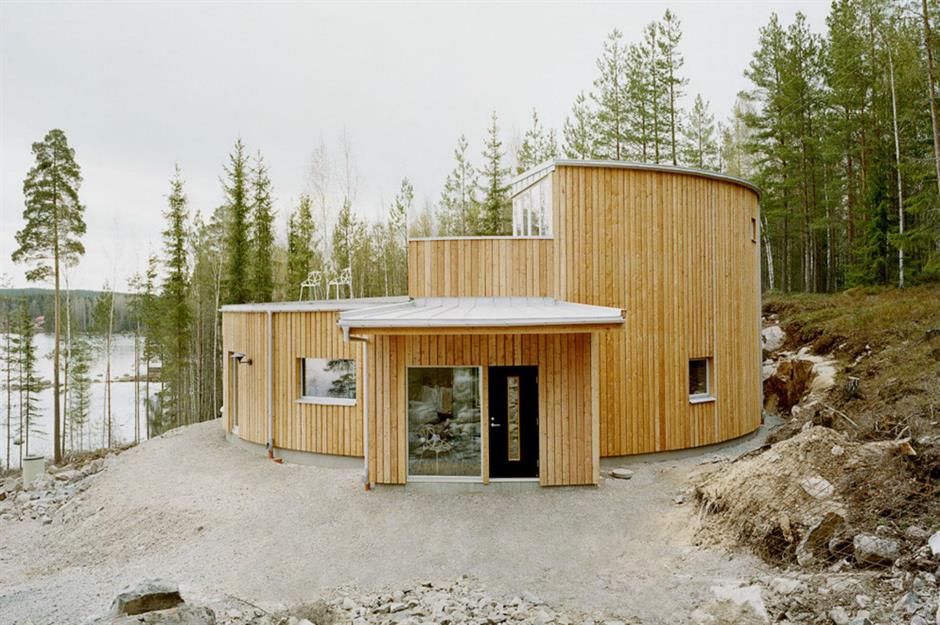
This rotund bolthole, designed by Kjellgren Kaminsky Architects, sits in central Sweden on the edge of Lake Liljan.
The round structure of the villa eliminates any voids that could leak heat, making it an extremely energy-efficient build, consuming just 25 kWh per year.
Villa Nyberg, Borlänge, Sweden
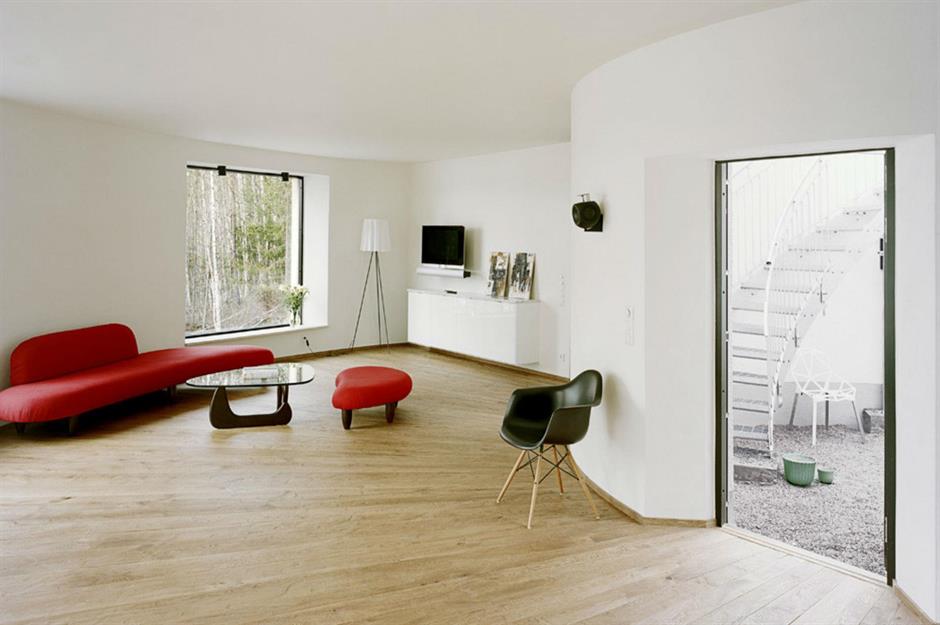
Part of Sweden's first series of passive houses, the round villa is a groundbreaking development in this rural idyll.
Inside, the paired-back floor plan positions the living room and kitchen towards the lake, while the more private areas, such as the bedroom and bathroom, are situated at the property's sheltered rear.
Villa Nyberg, Borlänge, Sweden
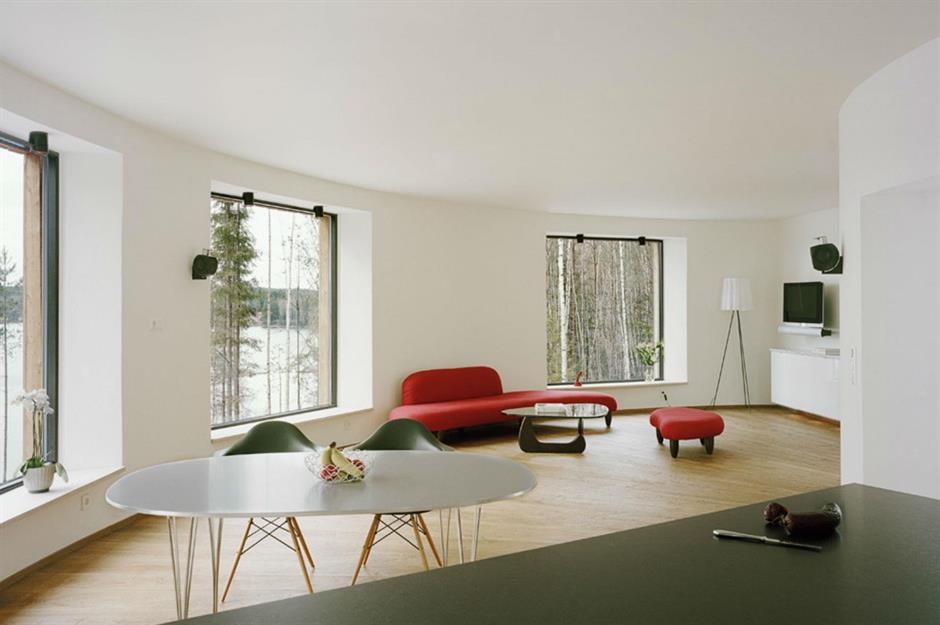
The concept of the house is based on an analogue clock, tracking the sun's migration over the day. Rotating from an atrium at the centre of the property, the rooms radiate out, benefitting from different levels of light as required throughout the day.
Sponsored Content
Villa Nyberg, Borlänge, Sweden
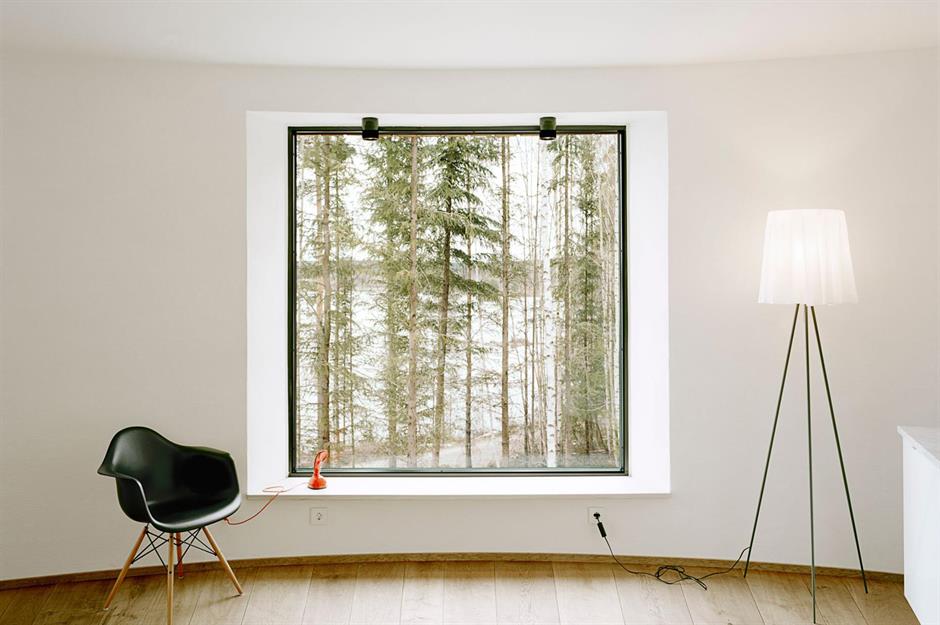
Located on the very edge of the woods, the minimalist house features vast picture windows that frame stunning panoramas of the lake and forest.
St Andrews Beach House, Victoria, Australia
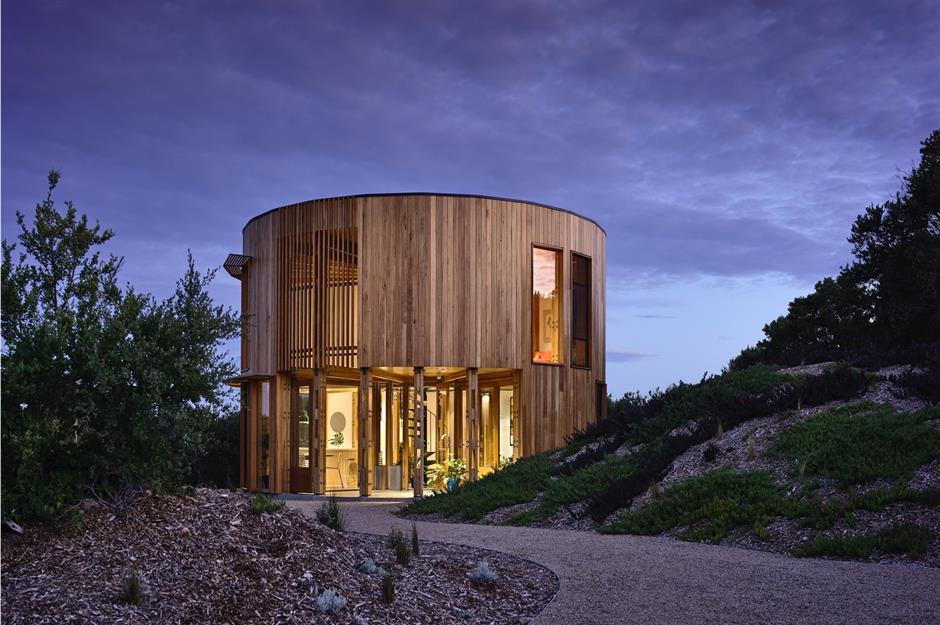
Named the St Andrews Beach House, this striking modern home lies among the sand dunes of the Mornington Peninsula in Victoria, Australia. Modest and discrete, it sits neatly in its surrounding environment while offering everything you could want or need in a beach shack.
Designed by Austin Maynard Architects and completed in 2018, the property was crafted to reflect the laid-back atmosphere of this coastal location, where you'll find a corner store, a brewery and not much else.
St Andrews Beach House, Victoria, Australia
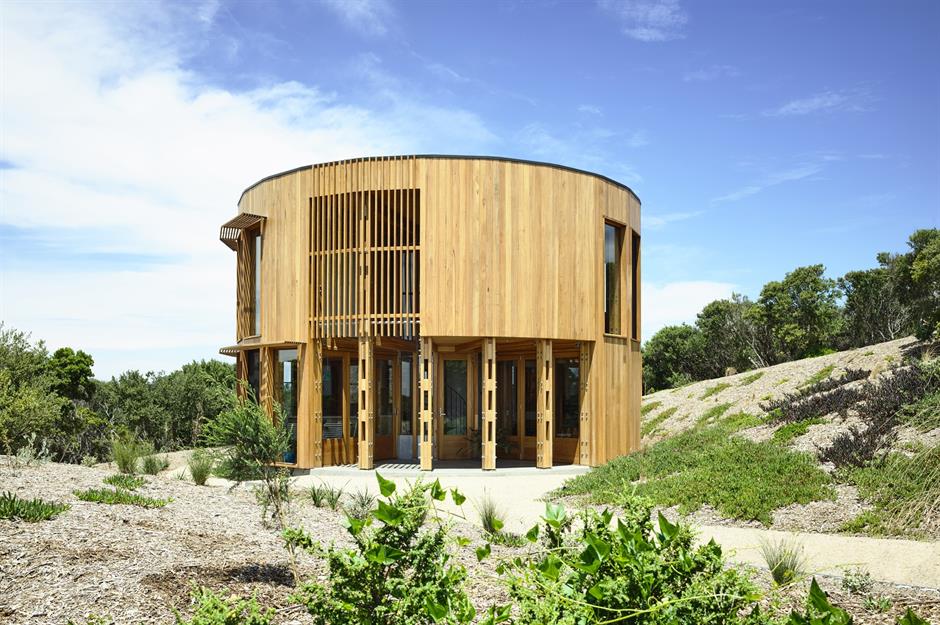
Australians have some of the biggest houses in the world and the architects recognised that holiday homes are quickly becoming “carbon copies of the suburban home”. Wanting the exact opposite, the owner of this property challenged Austin Maynard Architects to design a simple but beautiful ‘bach’ – a New Zealand word used to describe a very modest and small shack.
Sponsored Content
St Andrews Beach House, Victoria, Australia
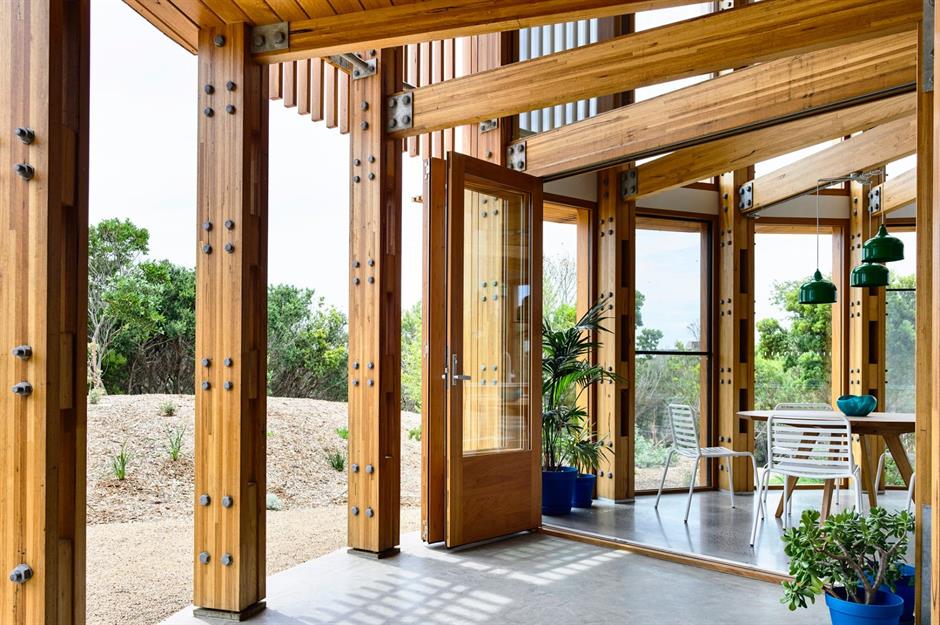
Measuring just over 16 feet in radius, the beach house has two floors and a minimal footprint. Its circular shape was a response to the view outside but also helped to optimise the floorplan.
There are no corridors or circulation spaces inside, either. Instead, the rooms on both floors are arranged around a central spiral staircase. A deck carved into the interior space becomes an open-air terrace when its bi-folding doors are opened.
St Andrews Beach House, Victoria, Australia
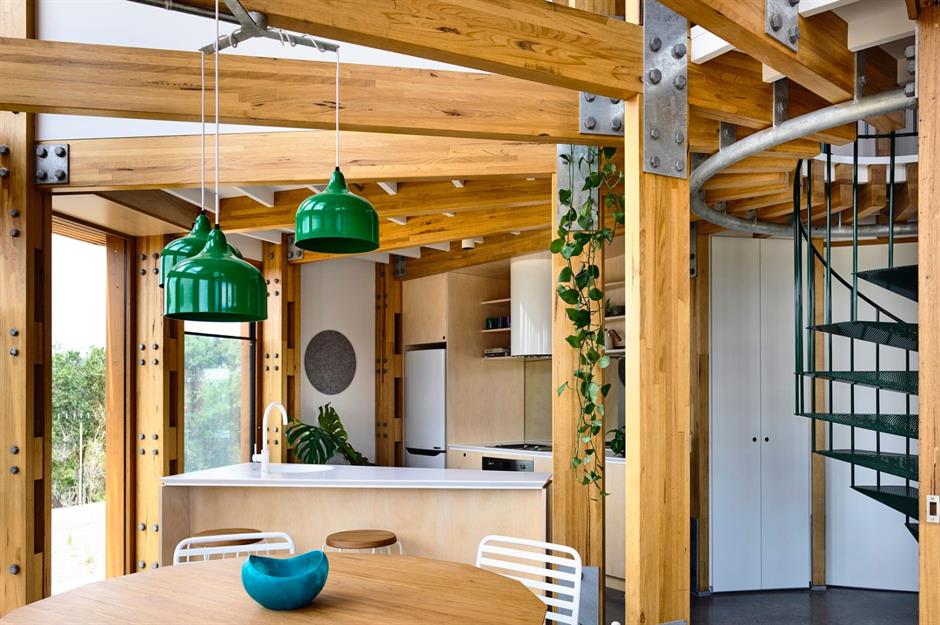
The ground floor provides an open-plan living area, with a kitchen, lounge and dining area. There's also a bathroom and laundry room on this level.
There are two bedrooms upstairs, but instead of walls, they are separated by curtains, enabling this floor to be utilised as a games room or second living area during the day. Defined by gorgeous exposed beams, columns and metal accents, the home is simple but undeniably beautiful.
Loved this? Take inspiration from more unusual homes and incredible architecture
Comments
Be the first to comment
Do you want to comment on this article? You need to be signed in for this feature