The world's most famous houses from Frank Lloyd Wright to the Eames House
Statement homes from the world's most innovative architects

Embark on a journey through history as we delve into the most iconic homes designed by the world’s legendary architects.
Decades later, these visionary creations by trailblazers such as Le Corbusier, mid-century master Frank Lloyd Wright, and the inventive duo Charles and Ray Eames continue to reshape the way we think about home design — both inside and out.
Scroll or click through to discover some of the most influential properties ever conceived. A word of caution: these masterpieces might just leave you with a serious case of house envy!
Edith Farnsworth House by Mies van der Rohe
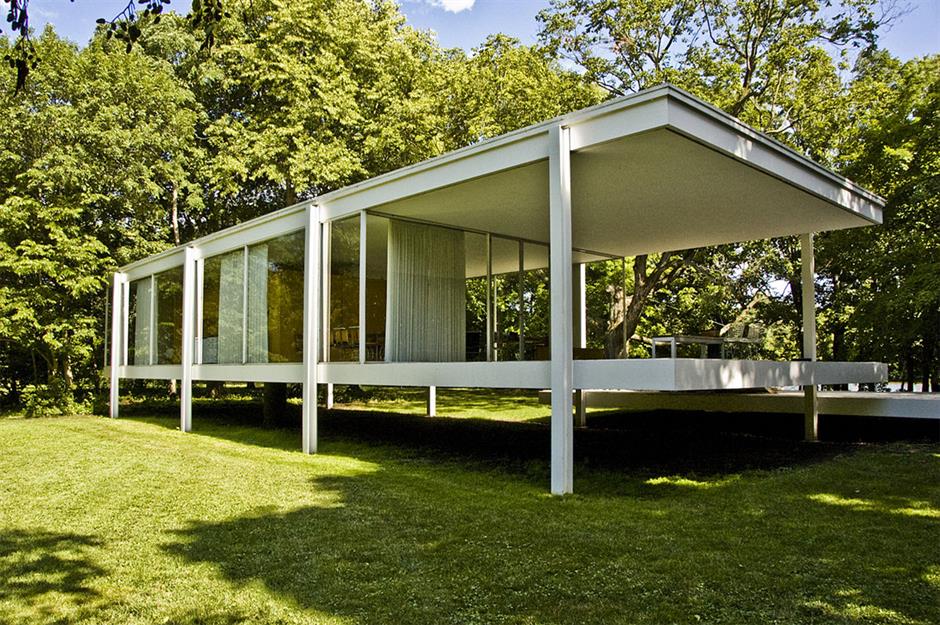
Designed by Mies van der Rohe in 1945, Edith Farnworth House, formerly The Farnsworth House, is a single-storey home that sits on a 60-acre (24ha) estate just south of Plano, Illinois.
The streamlined steel and glass house was designed to contrast with the surrounding environment, where Mies aimed to reconnect the client, Dr Edith Farnsworth, with nature.
Edith Farnsworth House by Mies van der Rohe
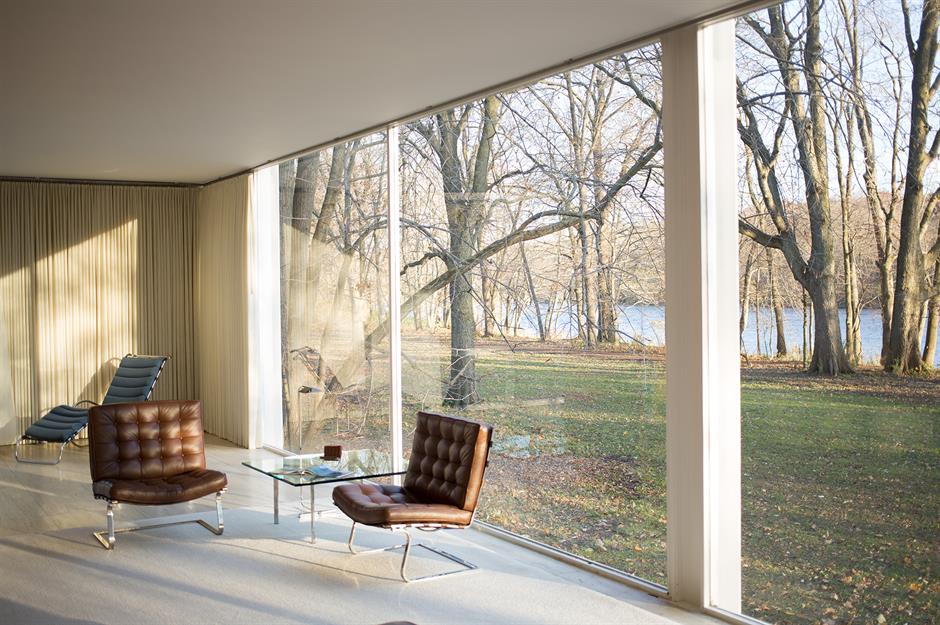
Inside, large expanses of glass blur the line between inside and out. The open-plan house is divided by a wooden block that contains the bathroom. It also separates the living space, kitchen and bedroom, which isn't visible from the front door.
Over the years, Edith Farnsworth House has become an icon of the modernist style and is currently open to the public for house tours. The masterpiece has even inspired other builds in this list, including Philip Johnson's Glass House...
Sponsored Content
The Glass House by Philip Johnson
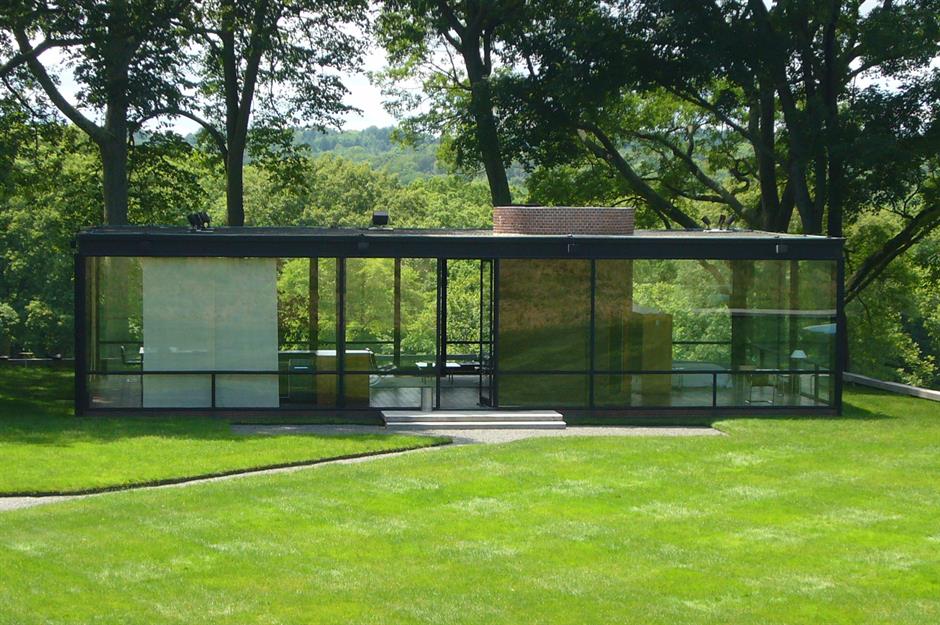
Known for bringing International Style into residential American architecture, The Glass House was built in Connecticut in 1949 by Philip Johnson, who lived there until his death in 2005.
The décor and design of the iconic home have stayed the same since its completion. Most of the furniture was designed in 1930 by Mies van der Rohe and reportedly came from Johnson's own New York apartment.
The Glass House by Philip Johnson
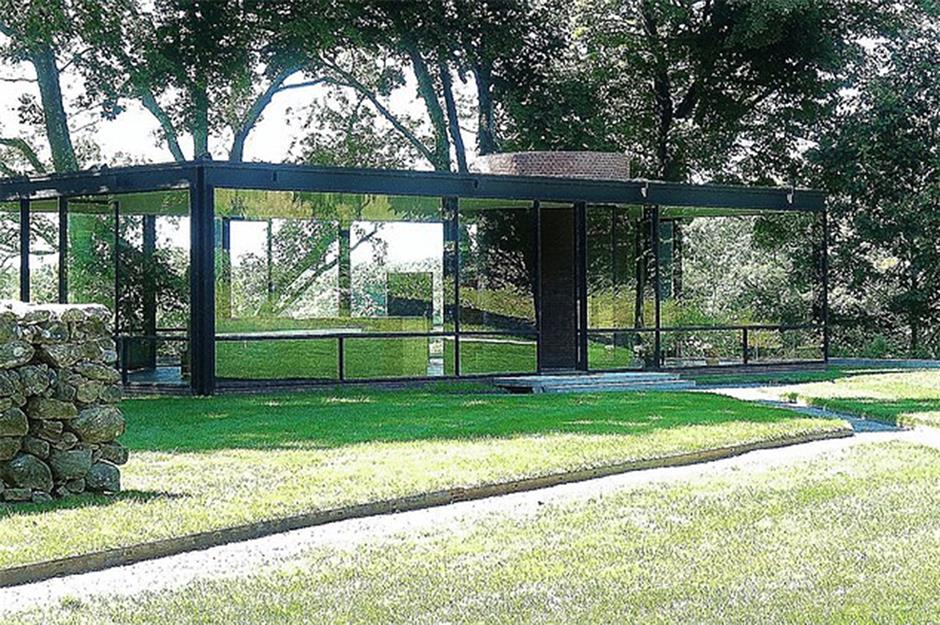
The open-plan layout, which was unusual in the 1950s, is zoned by carefully placed furniture; for example, a rug defines the living space with a low table and seating. The bedroom is separated by a series of built-in storage cabinets.
The architect designed the 1,815-square-foot (169sqm) house so that you could swivel around and see the whole landscape that surrounds the property, including a tranquil pond and the woods beyond.
Miller House and Garden by Eero Saarinen
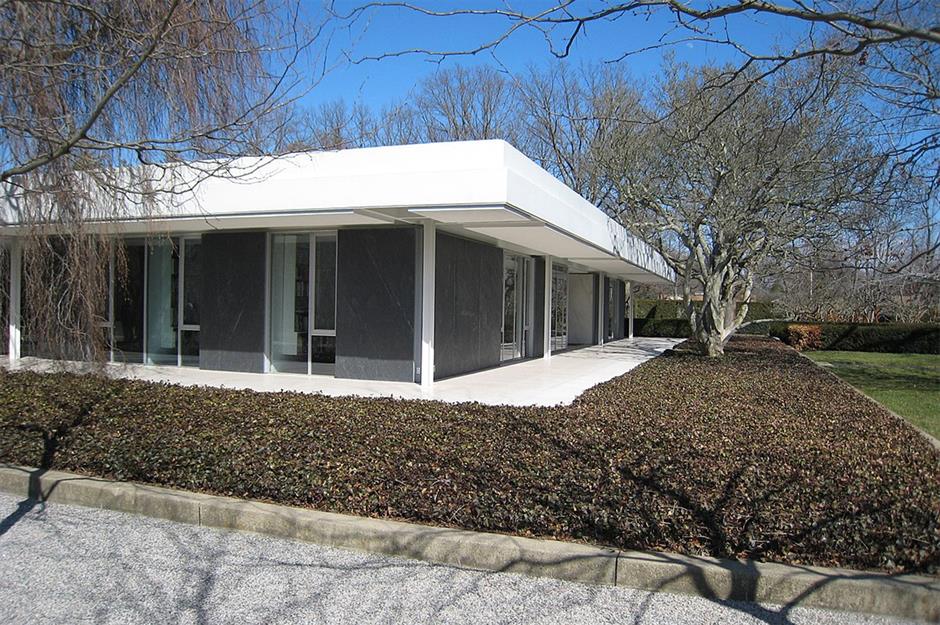
A mid-century modern masterpiece, Miller House in Indiana, USA, was commissioned by American industrialist J. Irwin Miller and his wife Xenia Simons Miller in 1953.
Construction of the house was completed in 1957, with the design following the modernist architectural style of Ludwig Mies van der Rohe with its open-plan layout, flat roof, and stone and glass walls.
Sponsored Content
Miller House and Garden by Eero Saarinen
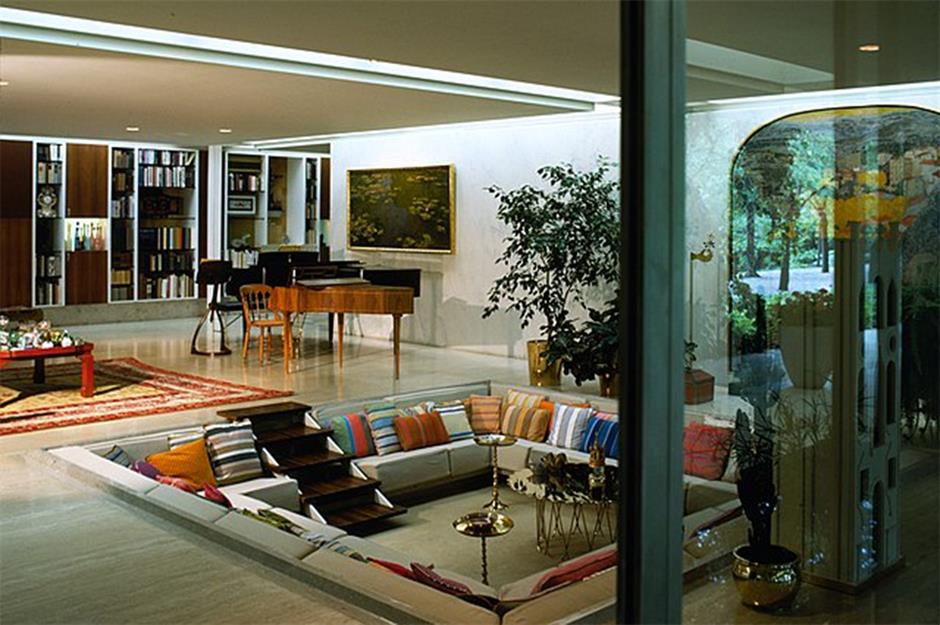
The Finnish American architect worked alongside landscape architect Dan Kiley and interior designer Alexander Girard on the project. The fabrics, furniture and ornaments in the home were chosen to bring warmth and colour into the otherwise stark house.
The living space features a sunken conversation pit, which was designed to stop the living room from looking too busy, and a huge storage wall that allows any equipment to be hidden but decorative objects to be displayed.
Gropius House by Walter Gropius
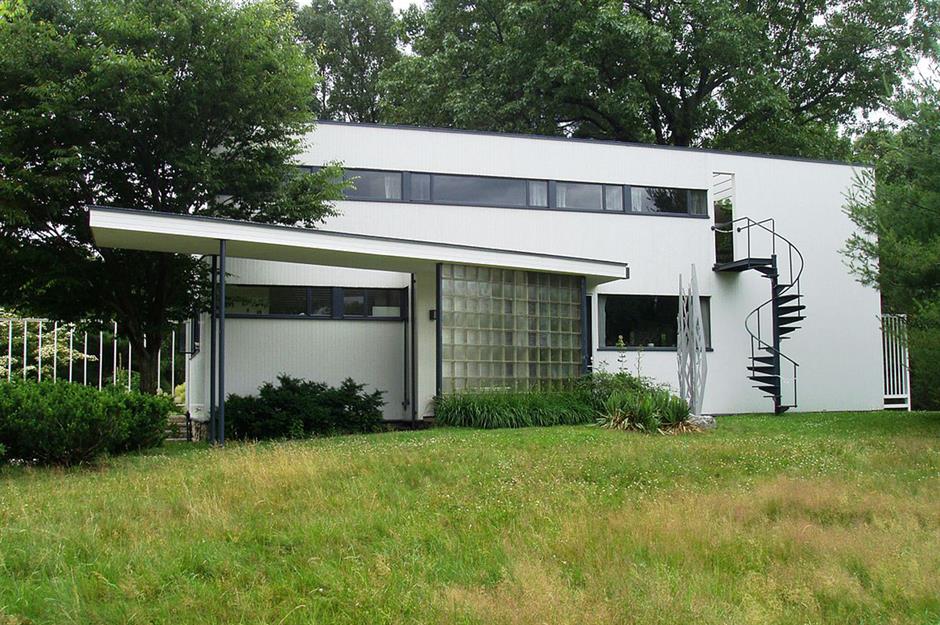
Gropius House was home to one of the most influential architects of the 20th century and founder of the Bauhaus school, Walter Gropius. Completed in 1938, it was the architect's first project in America and is a hybrid of traditional New England style mixed with the modernist ideals of Bauhaus.
It remains filled with the Gropius family's possessions, including furniture designed by Marcel Breuer, and fabricated in Bauhaus workshops.
Gropius House by Walter Gropius
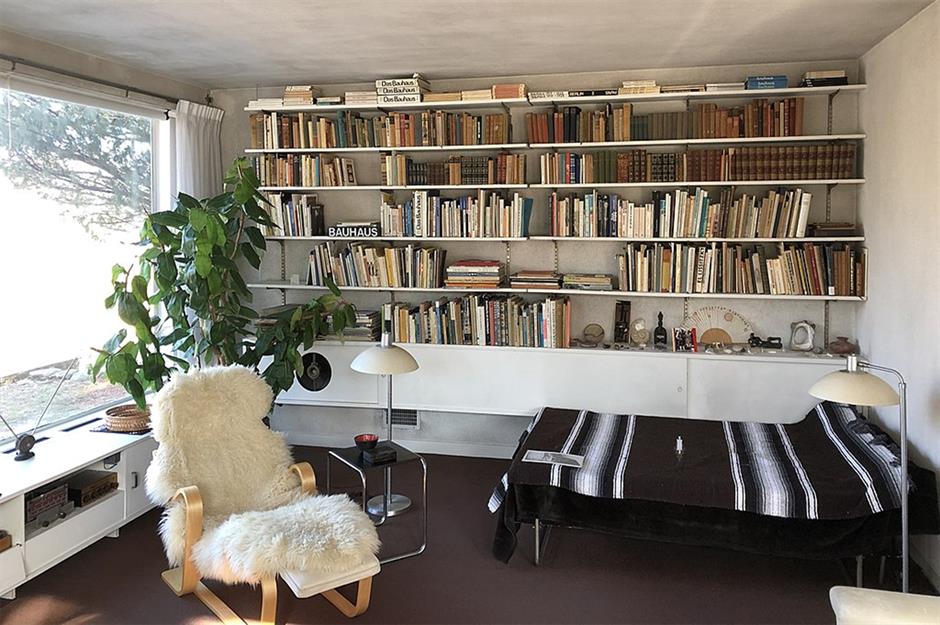
Outside of Boston, Massachusetts, the façade of the house is made from traditional brick and local clapboard mixed with glass blocks, which give a balance between old and new.
Inside, the living room and dining room share an open floor plan. The bedrooms face east so that they get morning sun, and the north side of the house was left to storerooms and bathrooms, with short passages in between.
A minimalist colour palette of black, white, grey and earth tones has been used throughout combined with faint accents of red.
Sponsored Content
Kaufmann House by Richard Neutra
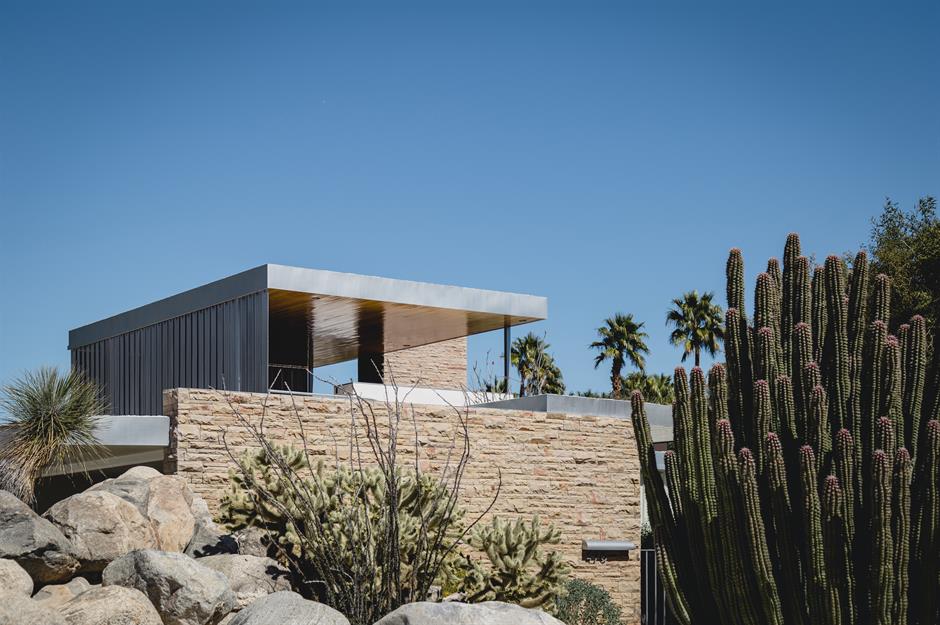
Designed by Richard Neutra, who had previously worked alongside Frank Lloyd Wright and Rudolf Schindler, the Kaufmann House is one of the architect's most iconic projects.
Built in Palm Springs, California, it was completed in 1947 and incorporates a modernist and international style using glass, steel and stone in the design.
Kaufmann House by Richard Neutra
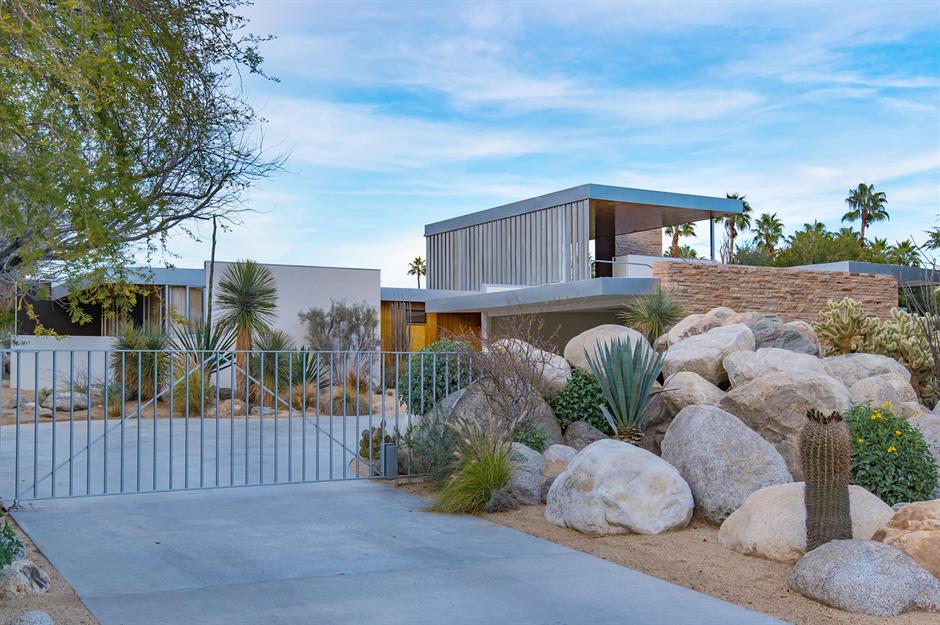
The five-bedroom home was designed to connect to the desert landscape and at the same time offer shelter from the harsh climate. The house is simplistic, with the living and dining room at the centre of the two-storey house, while the rest of the rooms branch out like a pinwheel.
Large sliding glass doors open out to patios, while any outdoor spaces are surrounded by vertical fins that offer protection against sandstorms and intense heat.
The Kaufmann House once belonged to American singing legend Barry Manilow and last sold in May 2022 for an impressive £10.4 million ($13m), having first listed for double that amount at £20 million ($25m).
Villa Majorelle by Henri Sauvage
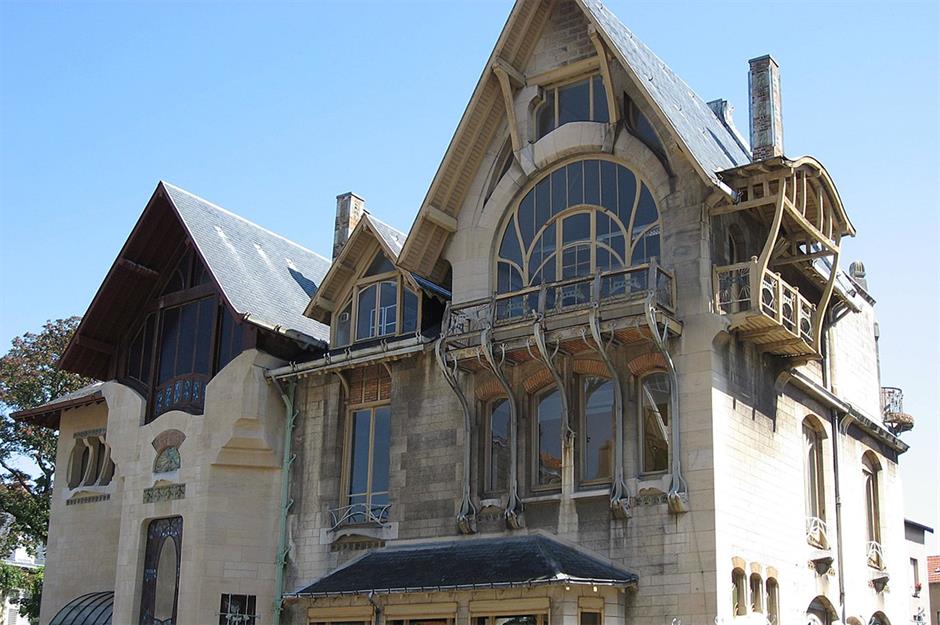
In the city of Nancy, Villa Majorelle is the work of architect Henri Sauvage and is one of the first examples of the Art Nouveau architectural style in France.
It was originally the home and studio of furniture designer Louis Majorelle, who constructed many of the interior features such as the woodwork and grand staircase.
Several other Parisian and Nancy artists also lent their craftsmanship to the project, including stained glass windows by Jacques Gruber and sandstones by Alexandre Bigot.
Sponsored Content
Villa Majorelle by Henri Sauvage
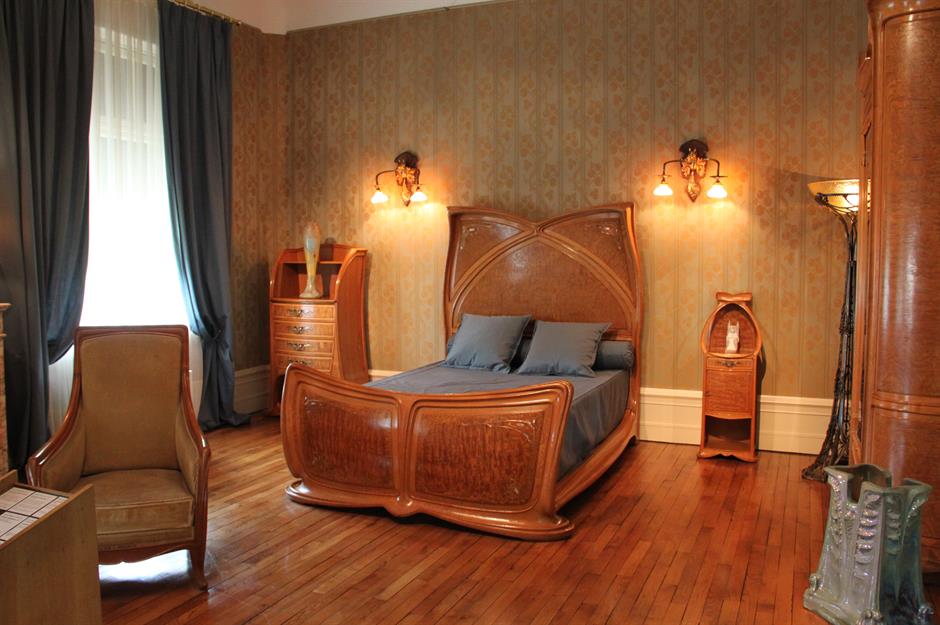
Finished in 1902, it was an immediate source of inspiration for the local architects, who afterwards echoed the look in numerous banks, shops and mansions in the French town.
In 1982, the bedroom furniture designed by Louis Majorelle was moved to the nearby Ecole de Nancy Museum and is still intact to this day. The villa itself opened to the public in 1997.
Elrod House by John Lautner
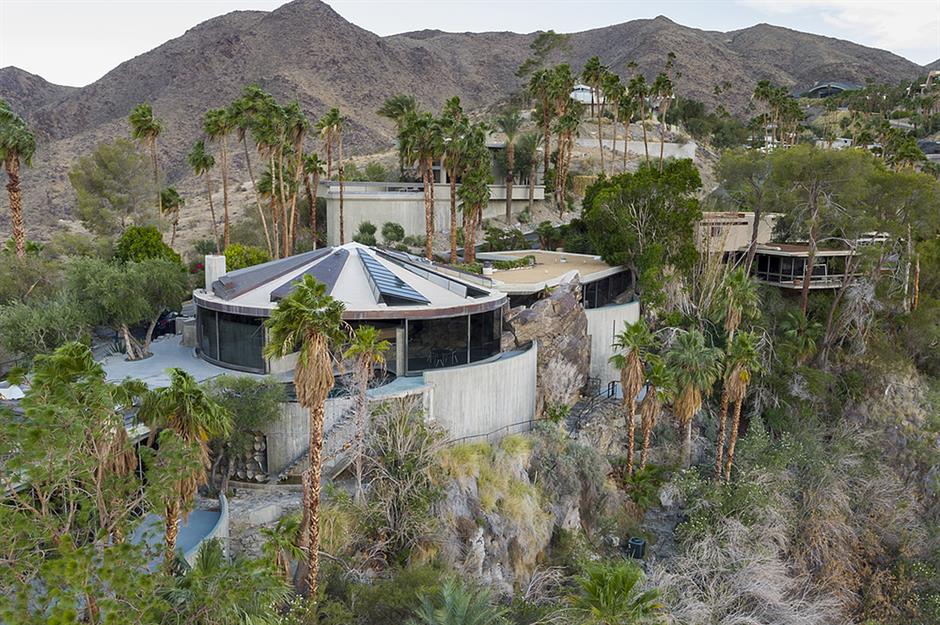
The Elrod House was designed by architect John Lautner in 1968 and is in California, USA. Built for interior designer Arthur Elrod, the home is one of the architect's most famous structures and is one of his finest examples of free architecture.
The unusual design features a dome-shaped concrete roof and a half-moon-shaped swimming pool that was featured in the 1971 James Bond film, Diamonds Are Forever.
Elrod House by John Lautner
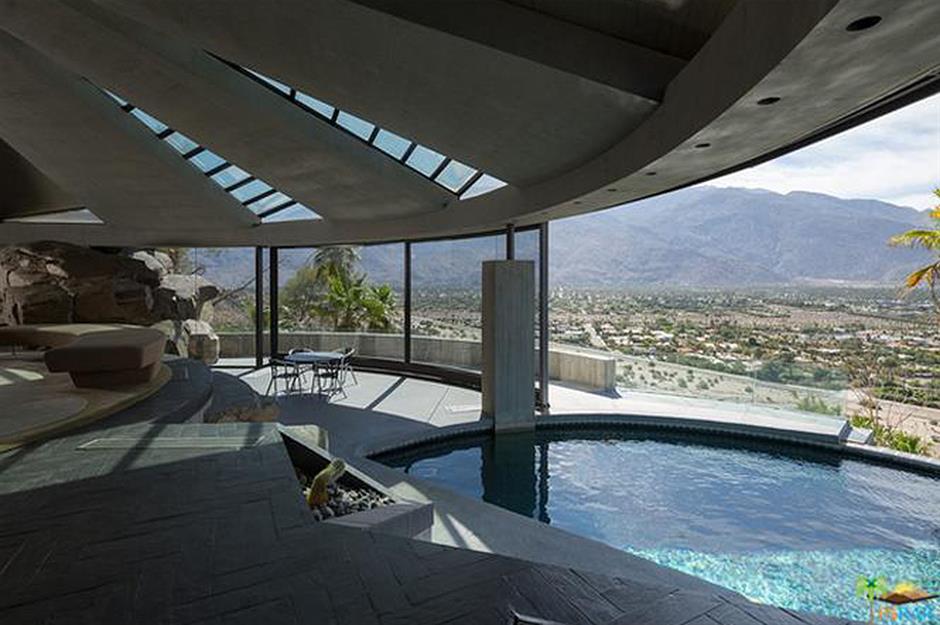
The almost 9,000-square-foot-home (836sqm) combines nature and architecture, with rocks from the San Jacinto mountains running straight through the walls and windows, becoming part of the interior. The unusual, exposed boulders are featured in the living room and stairwell.
Nine clerestories fan out from the 60-foot-wide (18m) living area, while a retractable curved glass curtain opens the entire space to the pool terrace and views of the rocky landscape beyond.
Sponsored Content
Vanna Venturi House by Robert Venturi
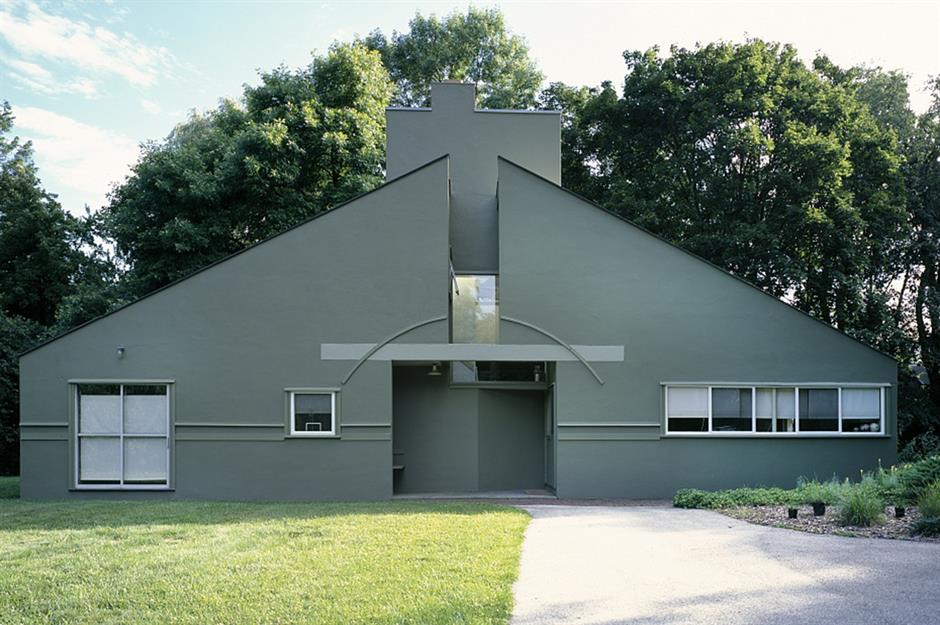
Known for being the first example of postmodern architecture, the Vanna Venturi House was designed by Robert Venturi for his mother in 1964. Many basic elements of the house go against modernist architecture, which is based on consistency, and showcase Venturi's unique style based on 'complexity and contradiction'.
The house has a pitched roof rather than a flat one and has a closed ground floor instead of open glass walls, which are commonly used in modernist architecture.
Vanna Venturi House by Robert Venturi
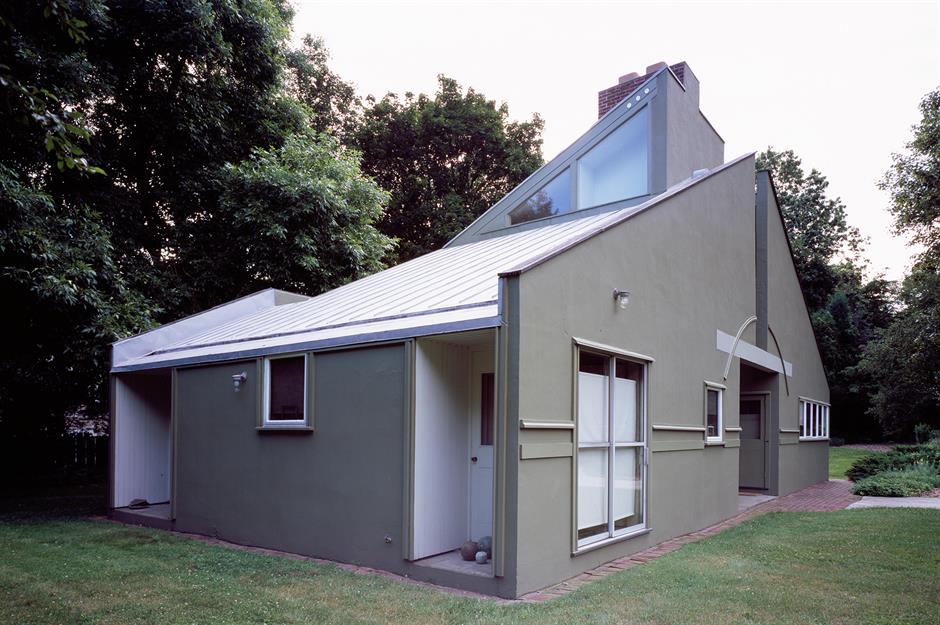
In Pennsylvania, USA, the house took more than six years to design and has five rooms that are arranged around a fireplace and staircase that contort to be the central focus.
The living room is at the core of the layout, with the dining space and kitchen on one side, and the master bedroom and utility on the other.
On the second floor, a 'nowhere stair' rises at an awkward angle and is completely useless, while Venturi has experimented with scale by exaggerating other elements such as oversized windows, and doors that are unusually wide and low in height.
Rose Seidler House by Harry Seidler
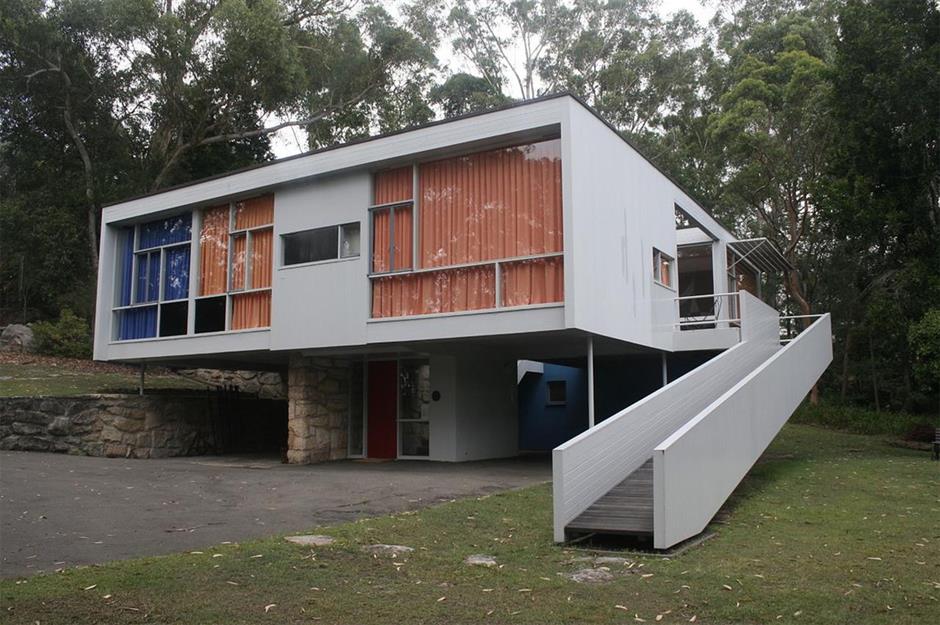
When it was finished in 1950, the Rose Seidler House was one of the most famous houses in Sydney, Australia. One of the top examples of mid-20th-century modern architecture, it was designed by young architect Harry Seidler for his parents, Rose and Max.
Sponsored Content
Rose Seidler House by Harry Seidler
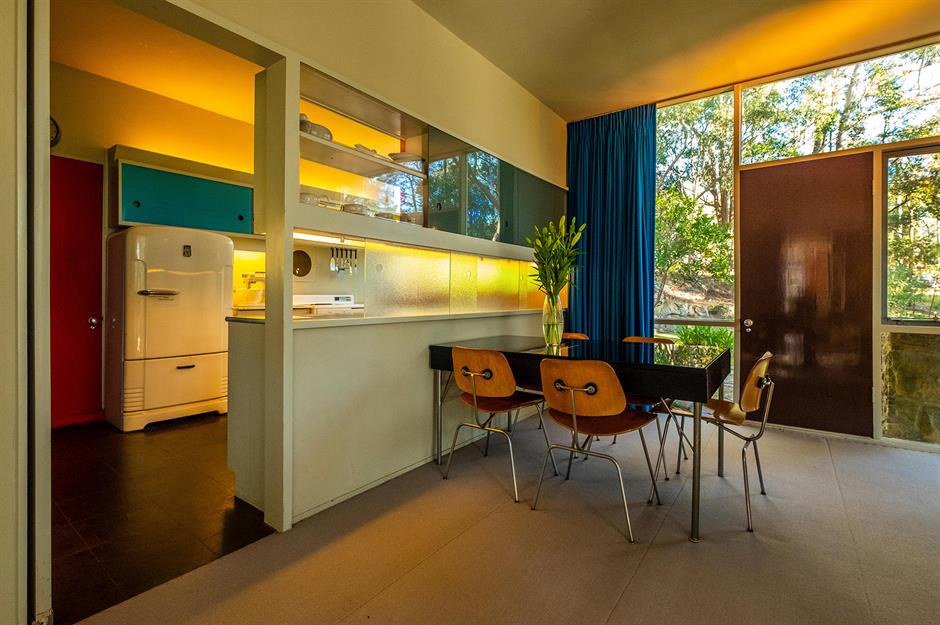
The design is radical both inside and out and integrates architecture, art and technology for a new way of living. The radical cube-like shape has six external doors, giving each room access to the outdoor deck and views out over the grasslands.
One of the most complete post-Second World War design collections in public ownership in Australia, Rose Seidler House is currently a museum managed by the Historic Houses Trust of New South Wales.
Gwathmey Residence and Studio by Charles Gwathmey
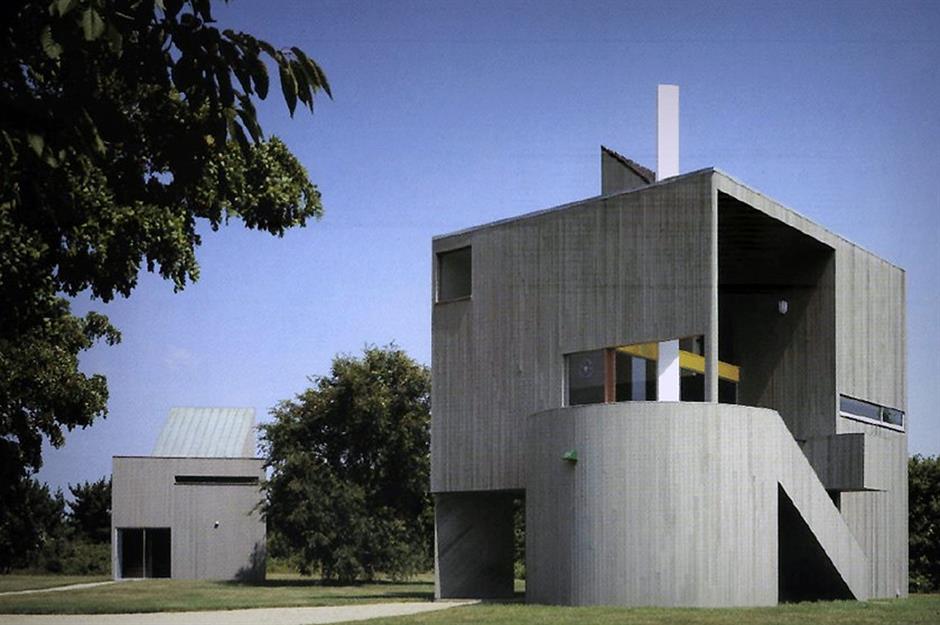
The Gwathmey Residence and Studio is on a one-acre plot on Long Island in New York, USA. Designed in 1965 for his parents, it was Charles Gwathmey's first residential project where he had full control over the design.
However, there was one condition, he must stick within their budget of £27,800 ($35k), around £273,200 ($342k) in today's money.
Gwathmey Residence and Studio by Charles Gwathmey
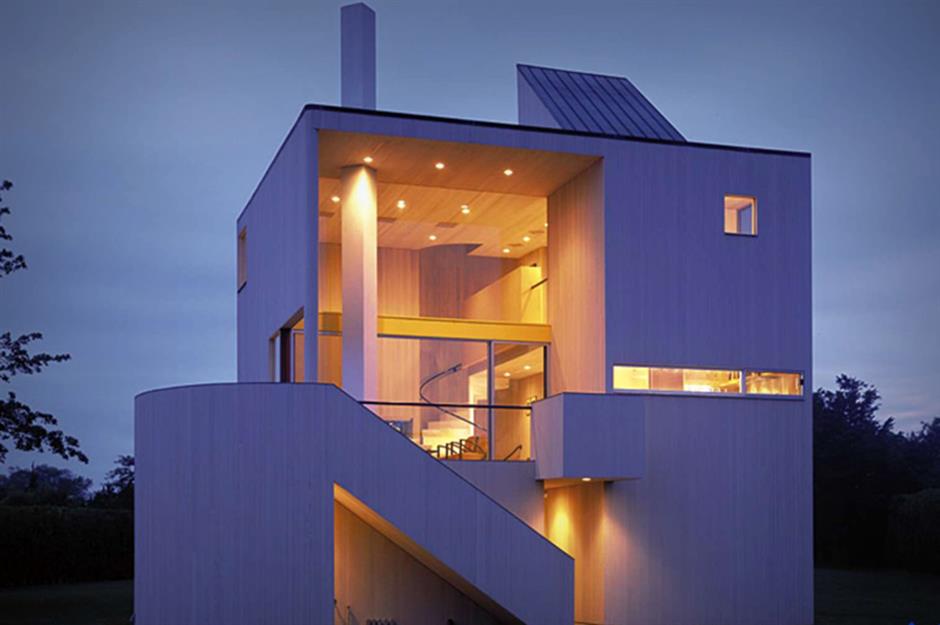
The design was a step towards modernism, also in the signature style of Gwathmey, which showcases geometric shapes with expansive spaces inside.
The 1,680-square-foot (156sqm) house is divided into three levels; the base, which houses the guestrooms; the habitable level where the living room, dining room and kitchen are positioned; and the private third level with the master bedroom and studio.
Sponsored Content
2 Willow Road by Ernő Goldfinger
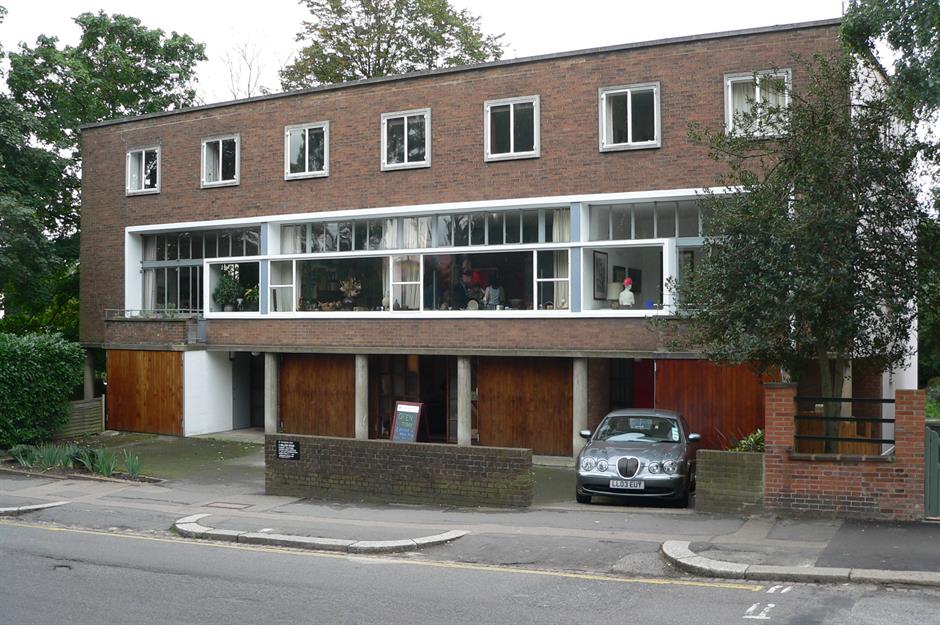
2 Willow Road in London is one of three terraced houses designed by Hungarian architect Ernő Goldfinger, who was a key part of the modernist school of architecture in Britain.
Built as a family home, the designer lived there with his wife Ursula and their children until his death in 1987. Before construction in 1939, plans had previously been rejected by the local council.
2 Willow Road by Ernő Goldfinger
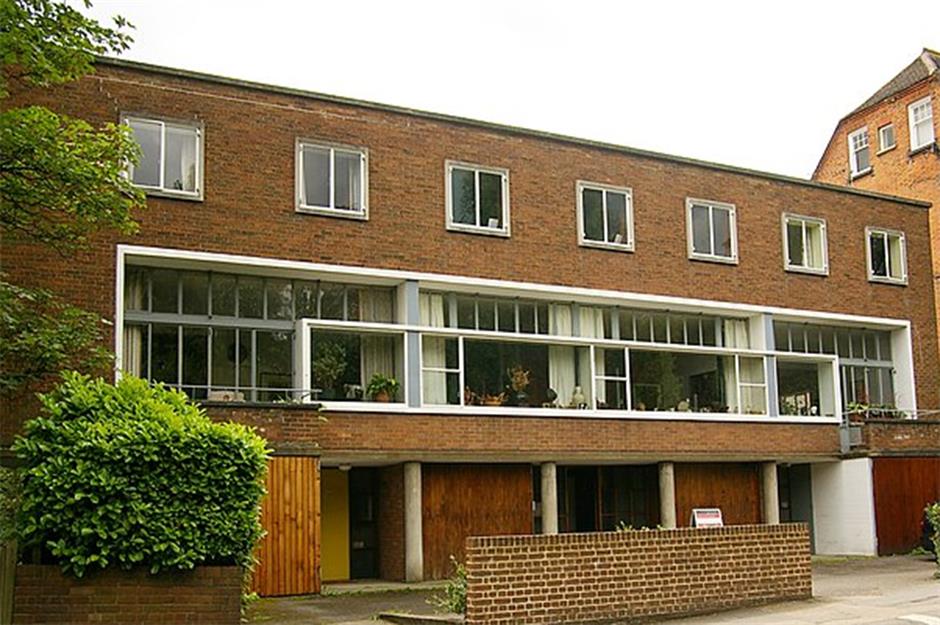
The outside may not look like anything special, but the inside is full of modernist design features. The interior uses natural materials, geometric shapes and furniture designed by Goldfinger himself, including the desk, bookshelves and door handles.
Now owned by the National Trust and open as a museum, numbers 1 and 3 are still privately owned, the houses caused controversy in the community when they were built, necessitating the demolition of old cottages on the site.
Author and Hampstead resident Ian Fleming was one of the objectors and went on to use the Goldfinger name in one of his James Bond books.
Kubuswoningen by Piet Blom
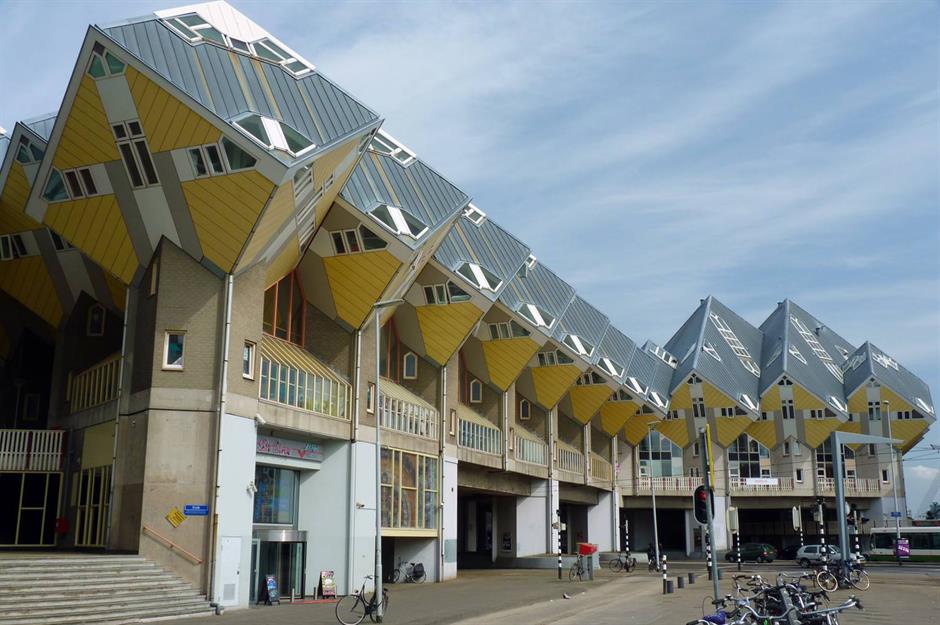
Kubuswoningen is in Oude Haven, Rotterdam's historic port in the Netherlands.
Architect Piet Blom was asked to redevelop the area during the post-Second World War construction boom, using the unusual cube structure that he'd previously developed across three test houses in Helmond in 1975.
Sponsored Content
Kubuswoningen by Piet Blom
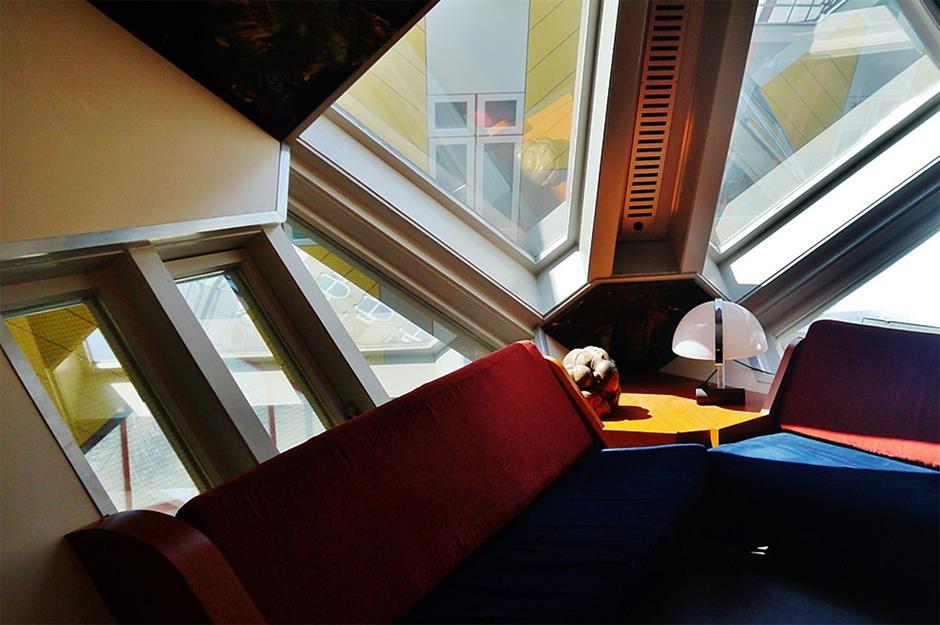
Blom designed the high-density housing in 1977 based on his concept of 'living as an urban roof'. He tilted the cube of a conventional house 45 degrees and rested it on a hexagon-shaped pylon with each house representing a tree and, together, a forest.
The project was completed in 1984, with each cube offering a total floor space of 12,271 square feet (1,140sqm) divided into three levels. Inside, the residents faced many challenges, including the difficulty of buying and fitting furniture for a home without straight walls.
Kings Road House by Rudolph Schindler
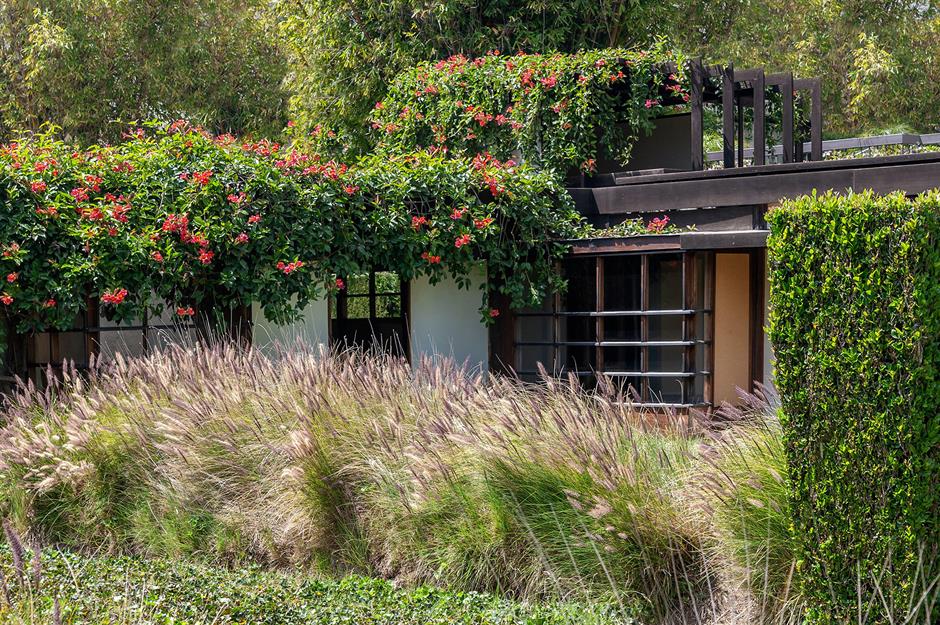
The Kings Road House in West Hollywood, Los Angeles, is considered one of the earliest American residences built in the modernist style.
Designed by Austrian-born architect Rudolph Schindler in 1921, the home marked a departure from popular residential architecture most notably in its lack of a conventional living room, dining room or bedrooms.
An established garden softens the hard lines of the exterior, making what's inside even more surprising...
Kings Road House by Rudolph Schindler
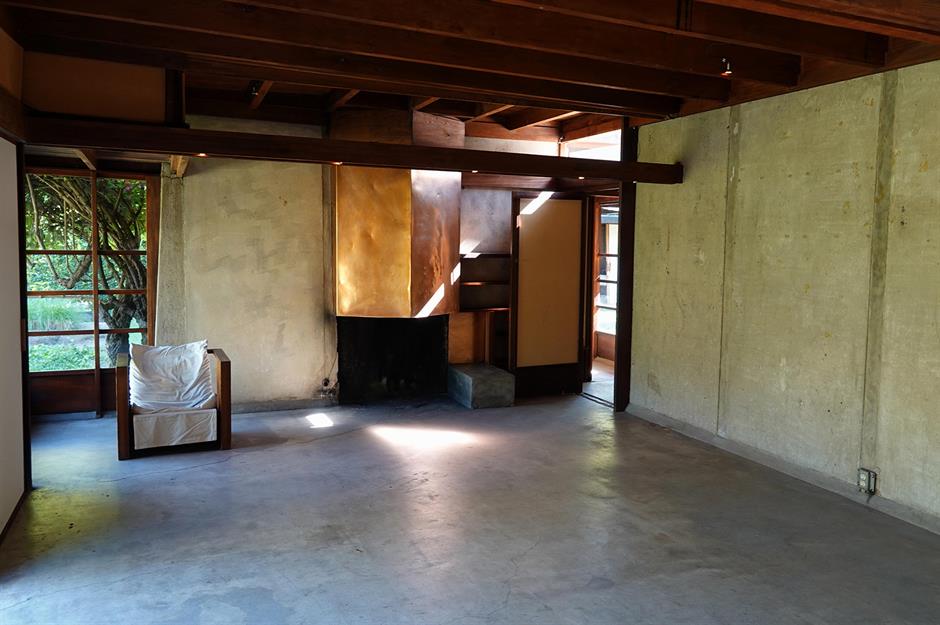
Set out as two joining L-shaped apartments with a communal kitchen, the house features bare concrete walls and sliding glass panels that create interior partitions.
It was designed to be the living and workspace for two young families and the integration of the outside set a precedent for future Californian architecture.
Free from decorative adornment and soft furnishings, this minimal interior looks decades ahead of its time.
Sponsored Content
Rogers House by Richard and Su Rogers
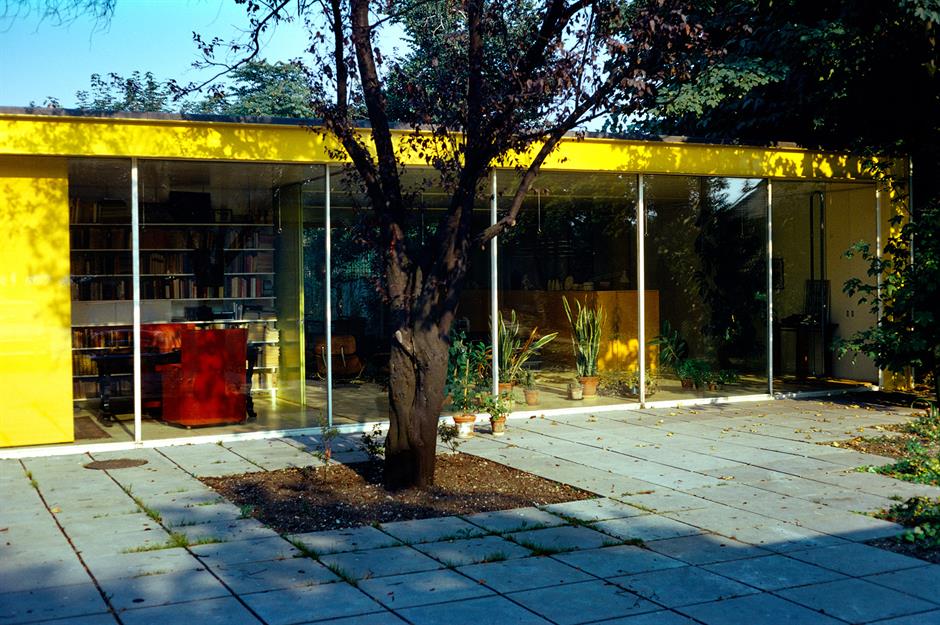
Designed in 1968 by power couple Richard and Su Rogers, the Rogers House was one of the lesser-known projects from Richard Rogers, who went on to work on the Centre Pompidou in Paris.
It was commissioned for Richard's parents and sits on an urban plot opposite Wimbledon Common in London.
Richard Rogers has described it as the most successful small project he ever did, and you can see why. The design is an early example of a high-tech, steel-framed house, balancing the openness of a glass façade and privacy at the same time.
Rogers House by Richard and Su Rogers
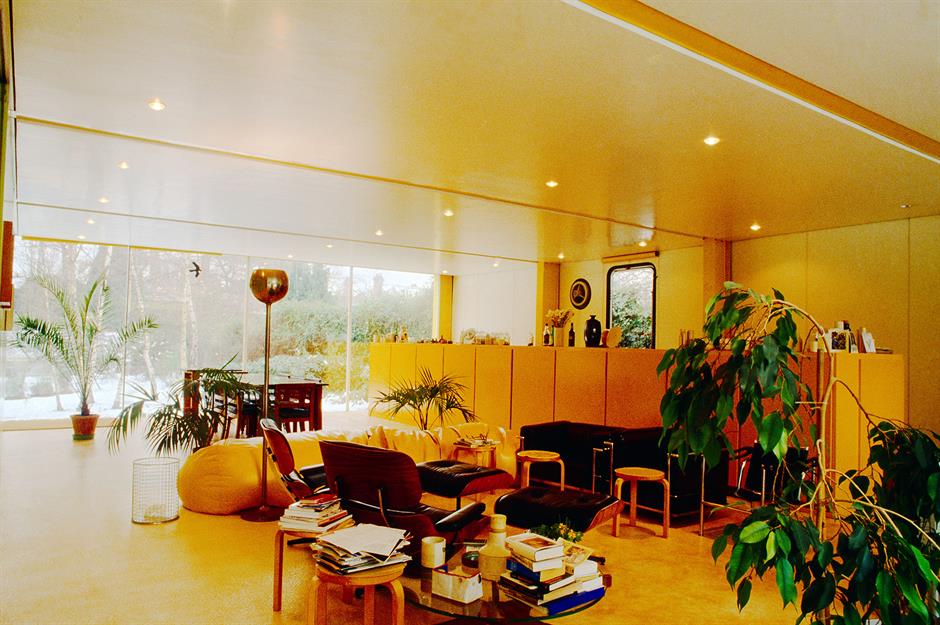
The unique home is comprised of two separate structures facing into an internal garden courtyard. The larger of the two buildings serves as the main house, while the smaller consists of an independent apartment and a pottery studio, while simultaneously serving as a sound barrier, shielding the main house from the noise of the road.
To simplify the juncture of structure and skin, Rogers designed the home such that the steel exterior permeates the interior as well, describing the house on his website as ‘a transparent tube with solid boundary walls’.
Casa Malaparte by Adalberto Libera

Built in 1938 by rationalist architect Adalberto Libera in Capri, Italy, Casa Malaparte is considered to be one of the best examples of modern Italian architecture.
The house resembles a red masonry box in structure, with inverted pyramid steps leading up to a roof patio and sits perched on a cliff 105 feet (32m) above sea level, completely isolated from civilisation and only accessible by boat or foot.
The villa, designed for Curzio Malaparte, was featured prominently in Jean-Luc Godard's 1963 film Le Mépris (also known as Contempt) starring Brigitte Bardot.
Sponsored Content
Casa Malaparte by Adalberto Libera
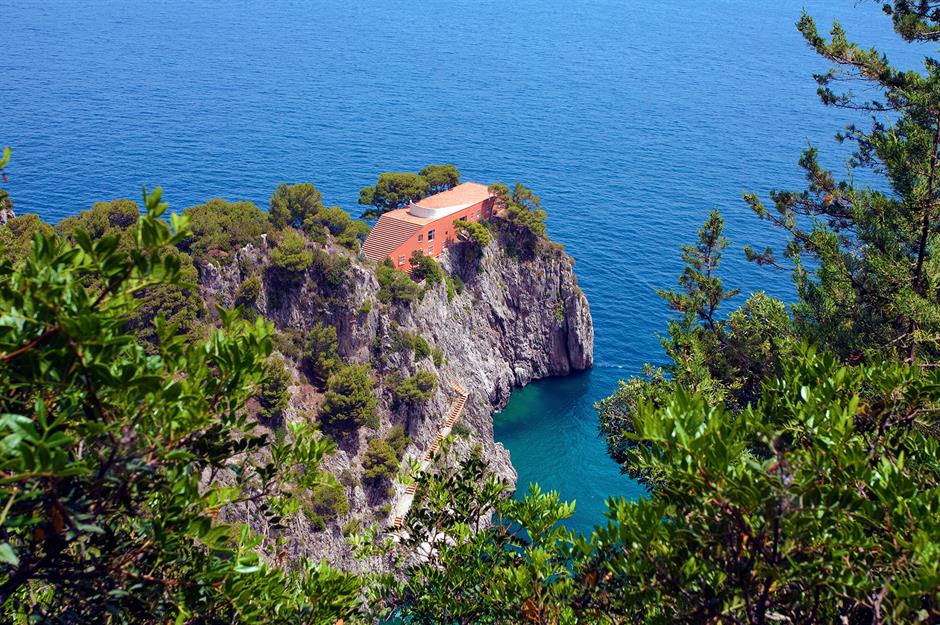
The house is a hybrid of classical and modern architecture with its imposing structure and practical domestic functionality.
It is spread over three levels that vary in length: the ground floor is the service area, the first floor houses the kitchen and guest bedrooms, while the upper floor is where the living room is located as well as two large bedrooms and a studio.
Villa Savoye by Le Corbusier
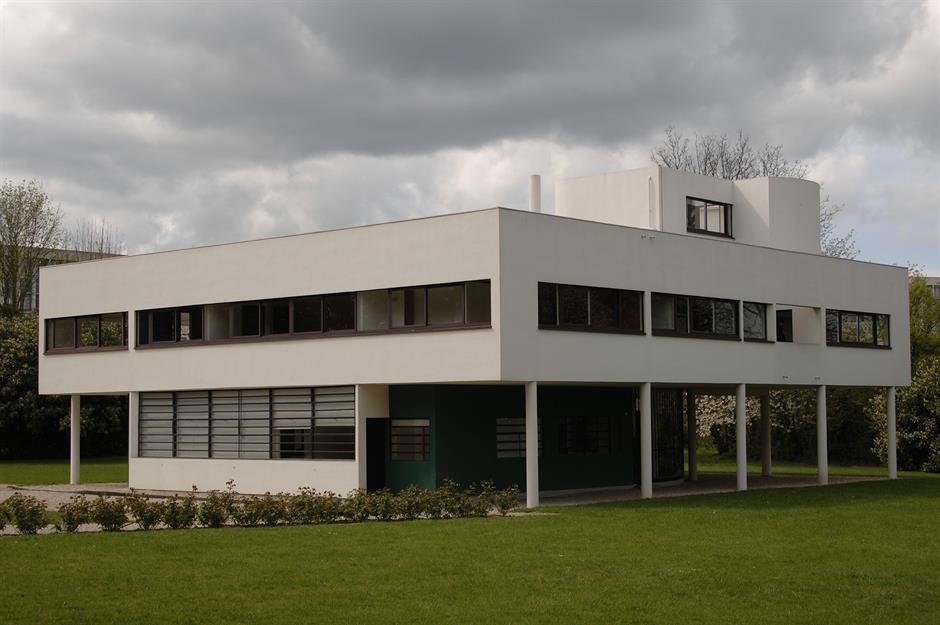
In Poissy, a small village outside of Paris, is Villa Savoye. Designed by Swiss architect Le Corbusier, it was completed in 1929 and is one of the most significant contributions to modern architecture of the 20th century.
A modern take on a French country house, the foundation of the design follows Le Corbusier's five points of architecture which are: columns, a flat roof terrace, open-plan, ribbon windows and a free façade.
Villa Savoye by Le Corbusier
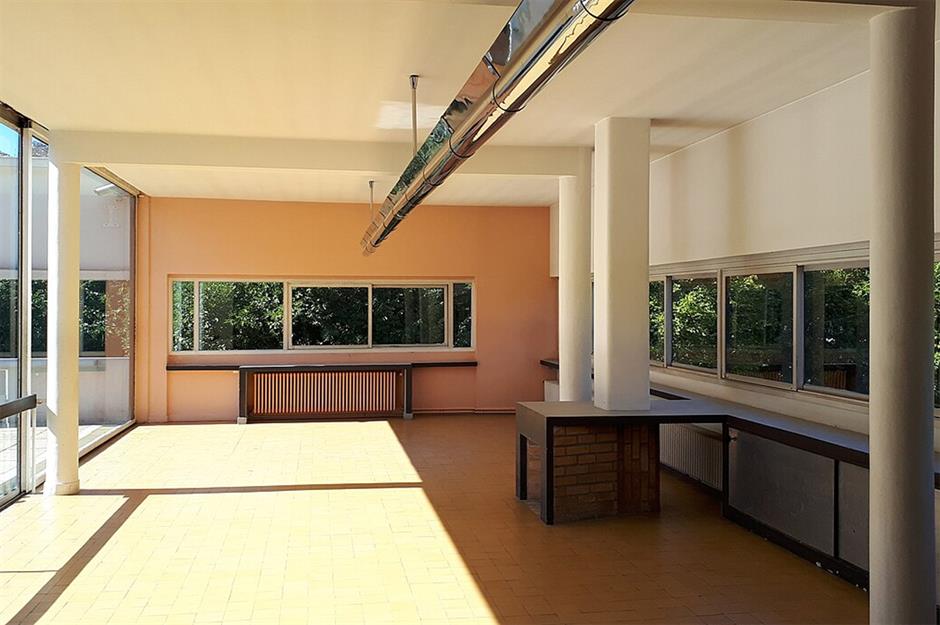
The home was originally built as a country retreat for the Savoye family but was later purchased by a neighbouring school and ultimately by the French state in 1958.
However, for all its architectural significance, a range of structural issues meant that the building was rarely inhabited. The property was thoroughly renovated between 1985 and 1997 and is now open to the public year-round as a French historical monument.
Sponsored Content
The Aalto House by Alvar Aalto
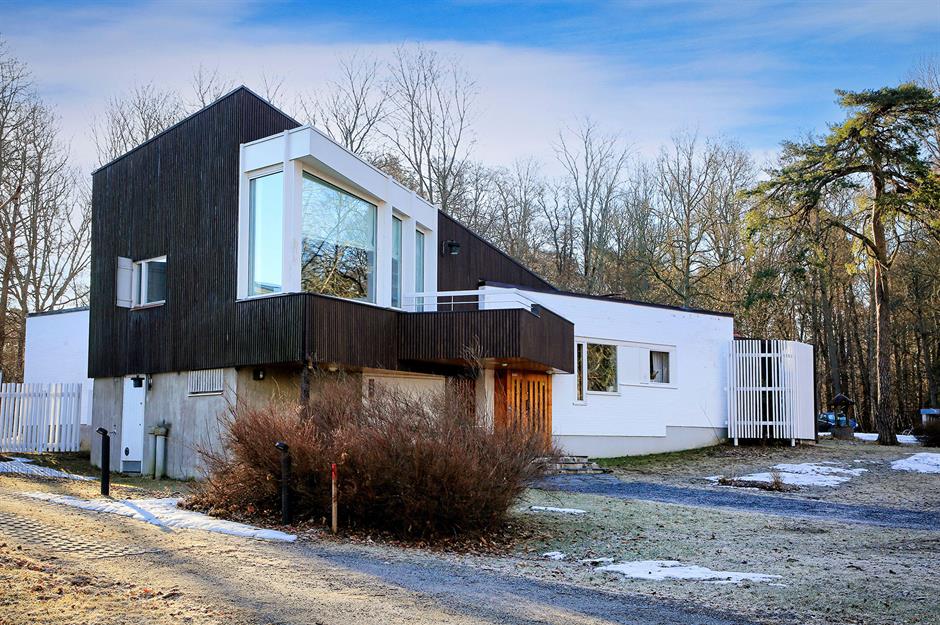
The Aalto House, in Munkkiniemi, Helsinki, was completed in 1936 by architect power couple Alvar and Aino Aalto. One of the greatest names in modern architecture and design, Alvar was a pioneer in the modernist style, creating iconic furniture as well as this groundbreaking home.
Designed to serve as both their family home and studio, the structure is a cosy, intimate building for living and working.
The Aalto House by Alvar Aalto

With a closed street façade at the front and a wild garden at the back, the design uses natural and simple materials to soften the typical modernist style into comfortable living quarters, including four brick fireplaces and heavy use of wood.
The interiors are also designed exclusively by Aalto, who lived in the house up until his passing in 1976. Today, the house is part of the Alvar Aalto Museum.
Gehry Residence by Frank Gehry
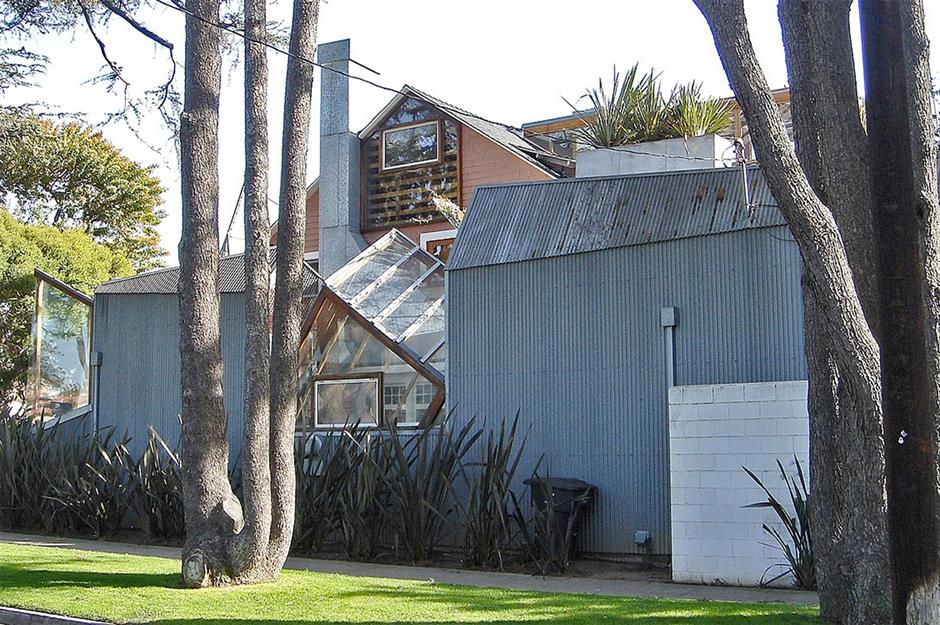
Built around an existing Dutch colonial-style house in California, the Gehry Residence in Santa Monica, California was one of the first-ever examples of deconstructivist architecture.
In 1977, Frank and his wife Berta bought the 1920s pink bungalow with the idea of transforming the exterior into Frank's futuristic vision. In 1978, the architect chose to cover the home in a new exterior, while leaving the inside more or less intact.
Sponsored Content
Gehry Residence by Frank Gehry
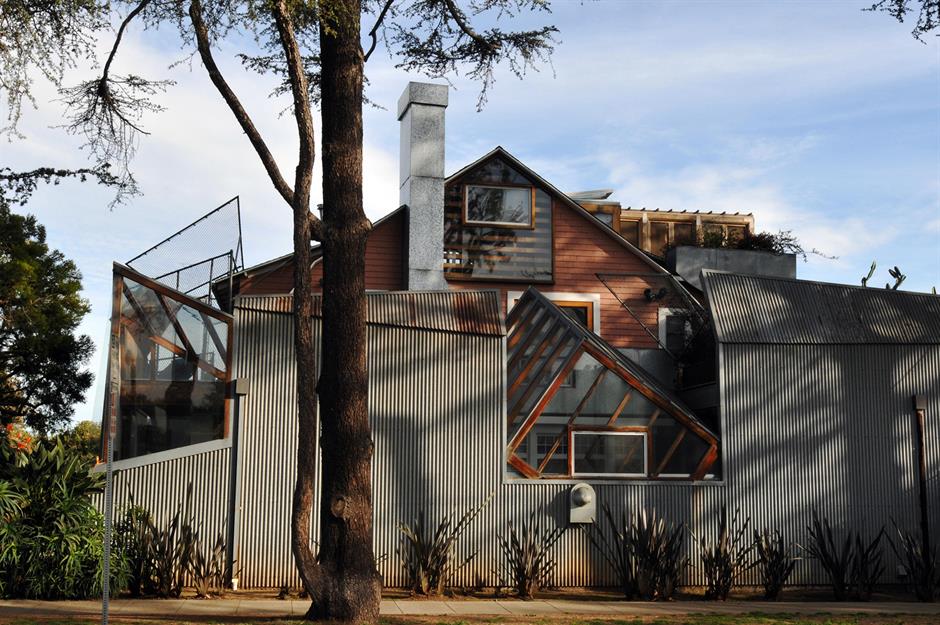
He left the rear and south façades untouched but attached tilted glass cubes to the other sides of the house, utilising materials like chain fencing, wood and aluminium.
In 1991, Gehry further expanded the home due to a growing family. The entrance was rendered barely discernible under the extension, but the apex of the original home is still visible, peeking out from under the mélange of new materials.
It gives the impression that the house is 'constantly under construction' as reported by architecture news website Arch Daily.
Palais Bulles by Antti Lovag
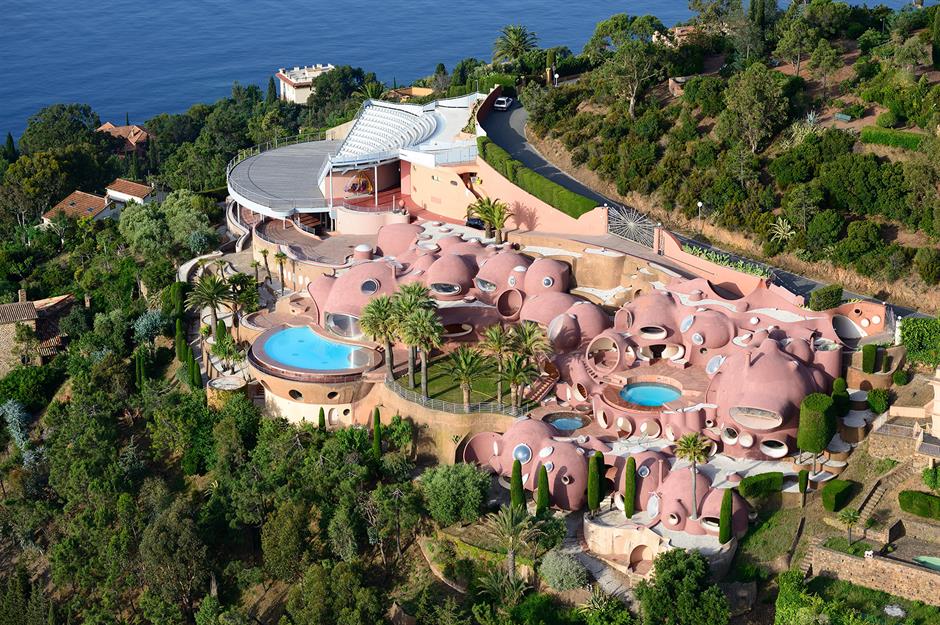
Palais Bulles, which translates as the Palace of Bubbles, was designed by Hungarian architect Antti Lovag and represents his ideas of Habitology, a study of how buildings are inhabited. It's not far from Cannes in France.
Lovag believed that cube-shaped homes break human harmony, which led him to design and build Palais Bulles in 1989. All the spheres are constructed of lightweight mesh and rods, which were rolled around by Lovag to find the perfect placement, where concrete was then poured over them.
Palais Bulles by Antti Lovag
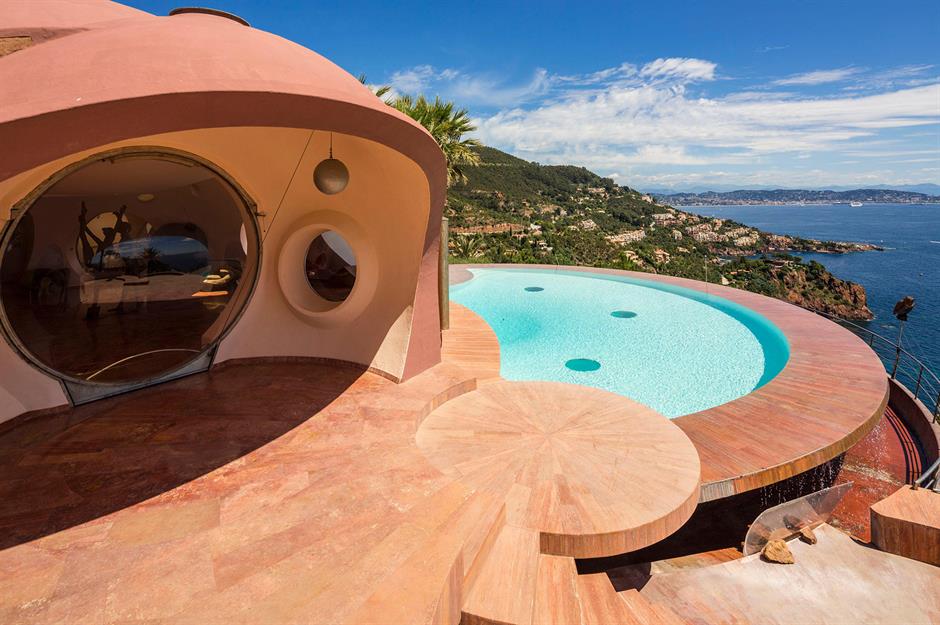
The nearly 13,000-square-foot (1,200sqm) home comprises a reception hall, spacious lounge, 500-seat amphitheatre, 11 bathrooms and 10 bedrooms, each decorated by a specific celebrated artist. The property also includes various swimming pools, waterfalls and landscaped grounds.
Palais Bulles was initially built for the French industrialist Pierre Bernard, who never actually lived there, and was later purchased by fashion designer Pierre Cardin in 1992 as a holiday home. Today, it's available to rent as an event space.
Sponsored Content
Casa Luis Barragán by Luis Barragán
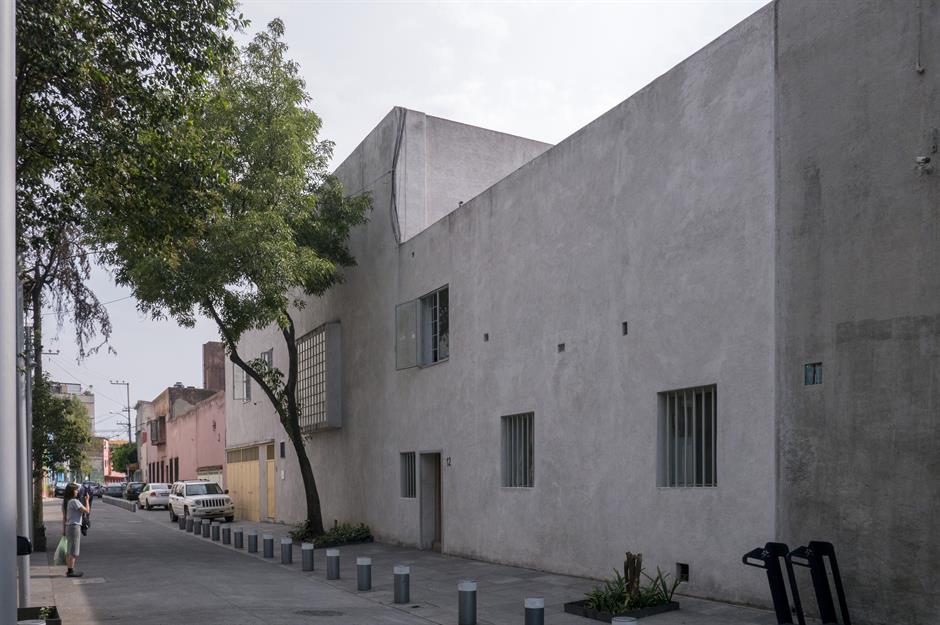
The former residence of architect Luis Barragán, Casa Luis Barragán may look sparse on the exterior but on the inside is a riot of colour. Best known as a minimalist who introduced pigments into designs, Barragán built the house in Mexico, in 1948 to feature a pastel-hued rooftop where the architect would sit.
One of the most famous examples of modern Mexican architecture, the house showcases his use of traditional materials, rich spaces and, unlike most of his contemporaries, the use of bright colours.
Casa Luis Barragán by Luis Barragán
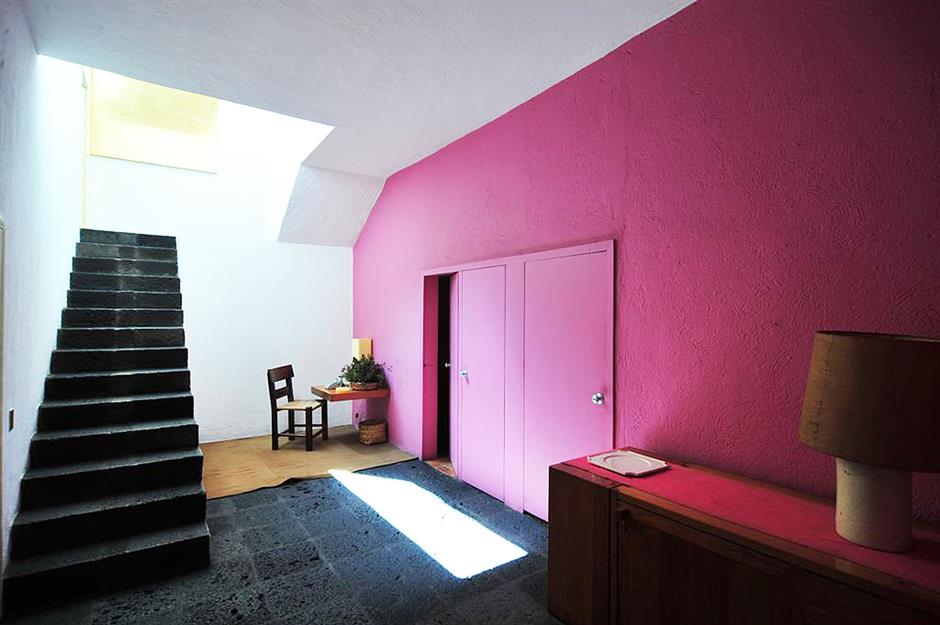
Today, the house functions as a museum exhibiting much of Barragán’s work, his original furniture and many of his personal possessions.
This includes an extensive collection of largely Mexican art from the 16th to 20th century, with pieces by Picasso, Diego Rivera, José Clemente Orozco, Jesús Reyes Ferreira and Miguel Covarrubias.
Casa Luis Barragán became a UNESCO World Heritage site in 2004.
Frey House II by Albert Frey

Albert Frey produced more than 200 building designs throughout his career, spending most of his time designing for the area of Palm Springs, California. The Swiss-born architect established a style of modernist architecture, which came to be known as 'desert modernism'.
Frey House II, his long-time residence in Palm Springs, was completed in 1964 and, at the time of the build, was the highest residence in the city and was designed to have as little impact on the surrounding environment.
Sponsored Content
Frey House II by Albert Frey
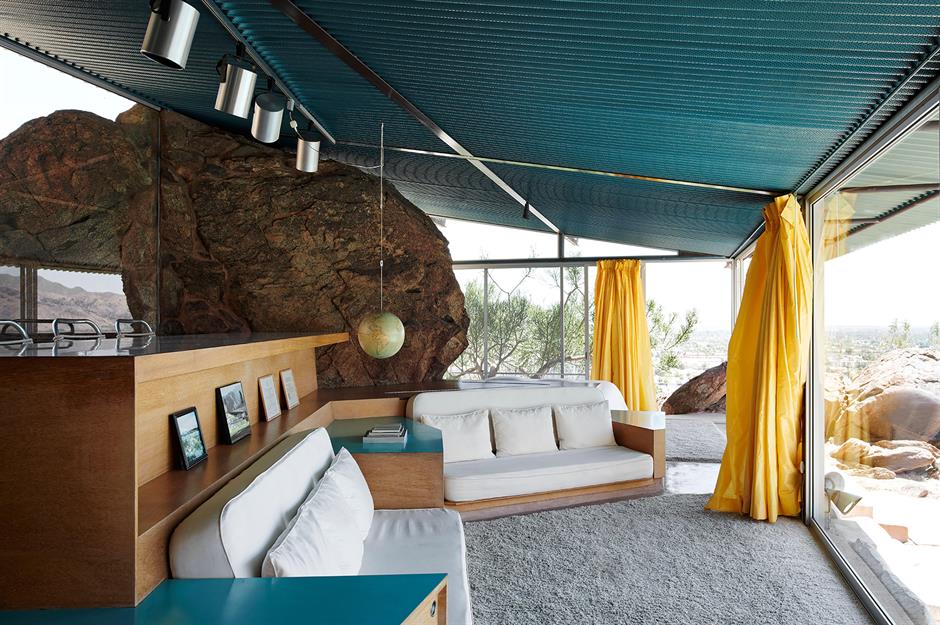
One of the most famous elements of the property is the incorporation of a large boulder into the design, which acts as a divider between the bedroom and living room.
The home was a true labour of love for Frey, who took five years to select the site and another year to measure the movement of the sun using a 10-foot pole. At just 800 square feet (74sqm), the home is both compact and functional.
“I had a very careful survey made showing the contours and all the rock…The slope of the roof follows the slope of the terrain, the contrast between the natural rock and the high-tech materials is rather exciting,” Frey said of his design according to Palm Springs Design Museum.
Fallingwater by Frank Lloyd Wright
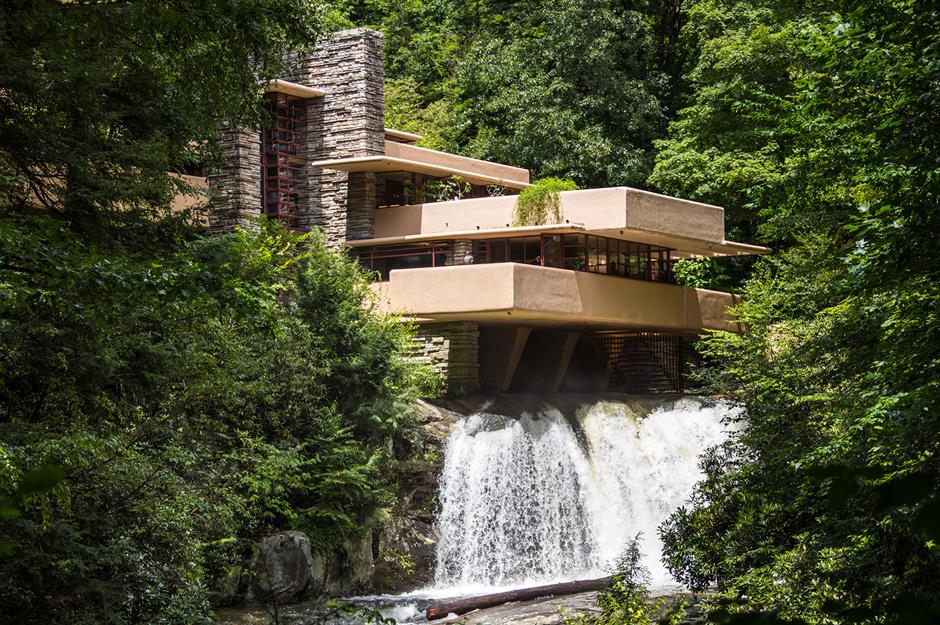
Fallingwater was one of Frank Lloyd Wright's most widely acclaimed works and was designed in 1935 for the Kaufmann family. The house demonstrates Wright's concept of organic architecture, which is shown off by the waterfall over which the house is built.
Made of sandstone that was quarried onsite with separate concrete slabs that cantilever over the stream, the site is surrounded by 5,100 acres (2,063ha) of natural land, streams and trails known as the Bear Run Nature Reserve.
Fallingwater by Frank Lloyd Wright
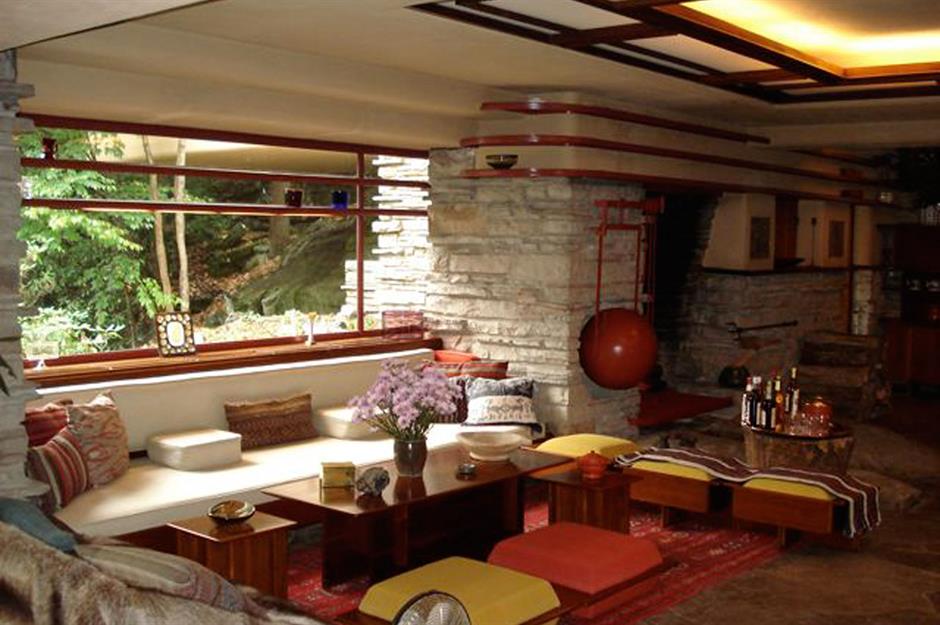
Today, Fallingwater is owned and operated by the Conservancy, which operates the building as a museum, open for public tours.
Named the 'best all-time work of American architecture' in a poll of members of the American Institute of Architects, Fallingwater is the only one of Wright's projects that has been made public with all the original furnishings and artwork in place.
Sponsored Content
Eames House by Charles and Ray Eames
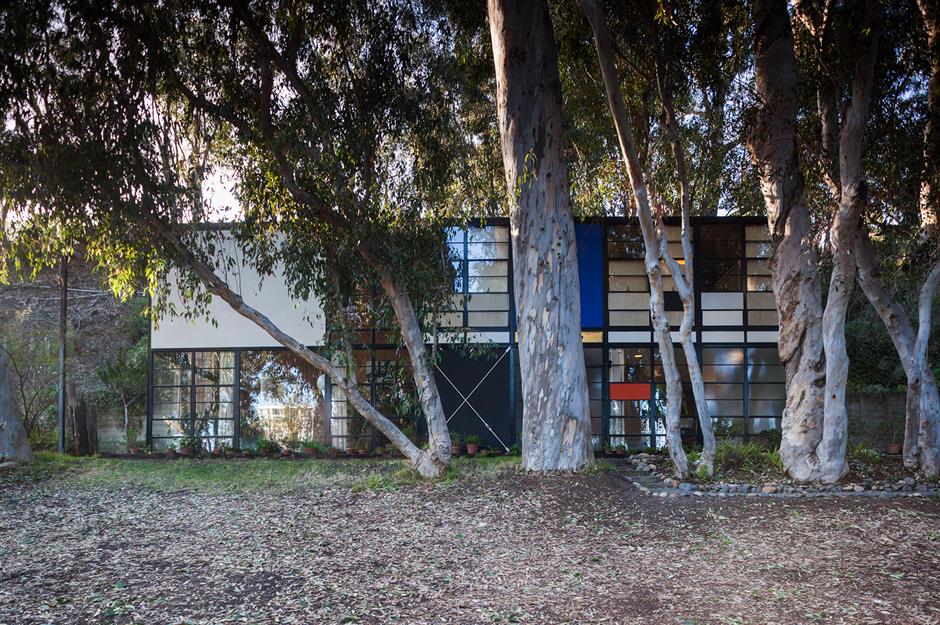
The Eames House, which is also known as Case Study House No. 8, was originally commissioned by Arts & Architecture magazine as part of a programme challenging architects to design progressive but modest homes in Southern California.
Designed by husband-and-wife duo Charles and Ray Eames, the home is a landmark of mid-20th-century modern architecture and has a cold steel frame exterior that contrasts the warm wooden interior.
Eames House by Charles and Ray Eames
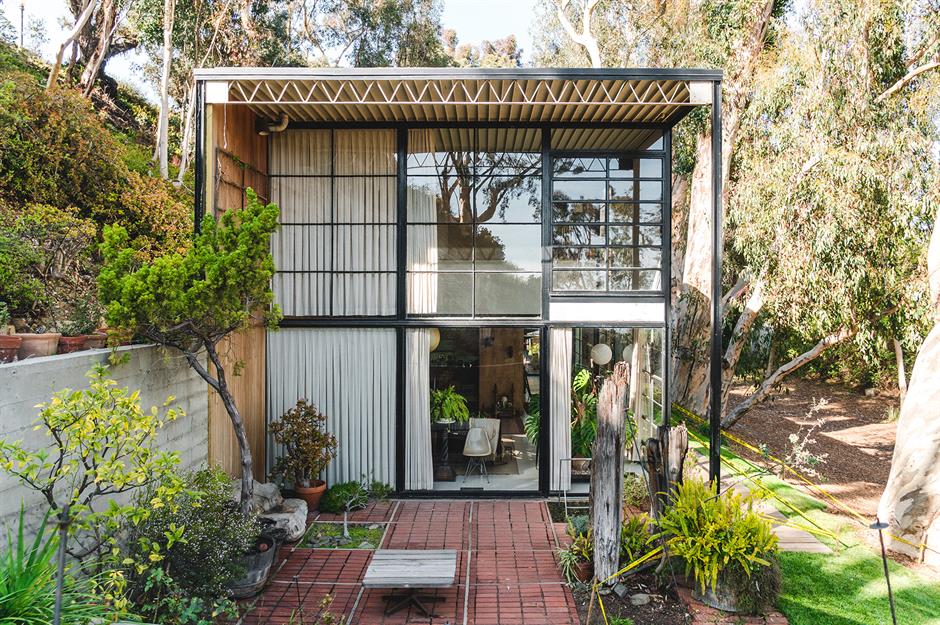
Inside, wooden staircases connect the lower and upper levels. The use of natural materials also brings nature inside, and the free-flowing layout means that public and private spaces aren't divided.
“Just as a good host tries to anticipate the needs of his guest, so a good architect or a designer or a city planner tries to anticipate the needs of those who will live in or use the thing being designed," Charles said of his design.
Ennis House by Frank Lloyd Wright
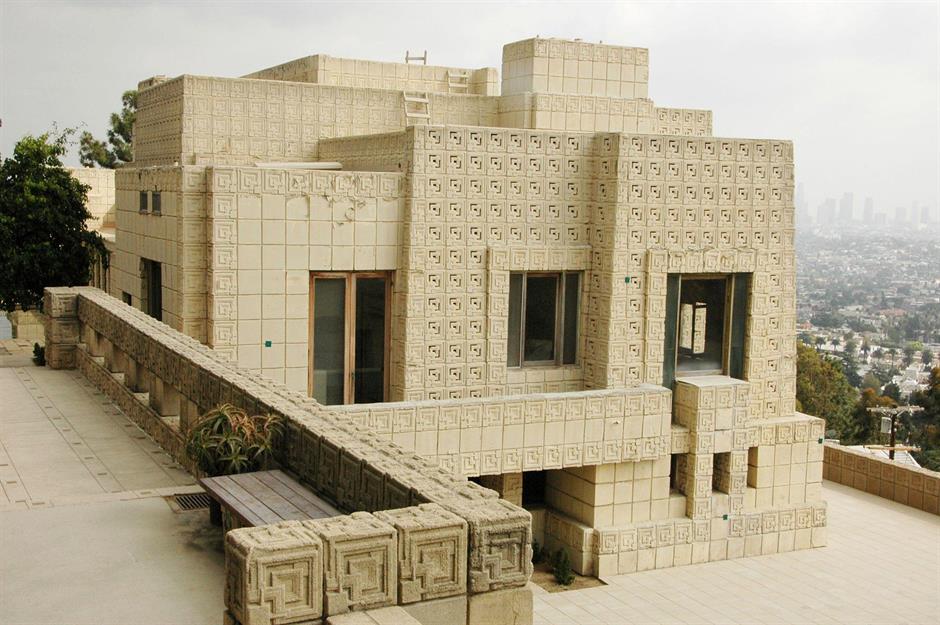
In 1924, retailers Charles and Mabel Ennis commissioned Frank Lloyd Wright to design a home which would sit in a prime elevated position high above the Hollywood Hills, in the now world-famous celebrity hot spot of Los Feliz.
The interior of the main house spans just over 6,000 square feet (557sqm) and offers four bedrooms, four bathrooms and extensive views of the LA skyline from the spacious living room thanks to vast patio doors which lead out onto a south-facing terrace.
Sponsored Content
Ennis House by Frank Lloyd Wright
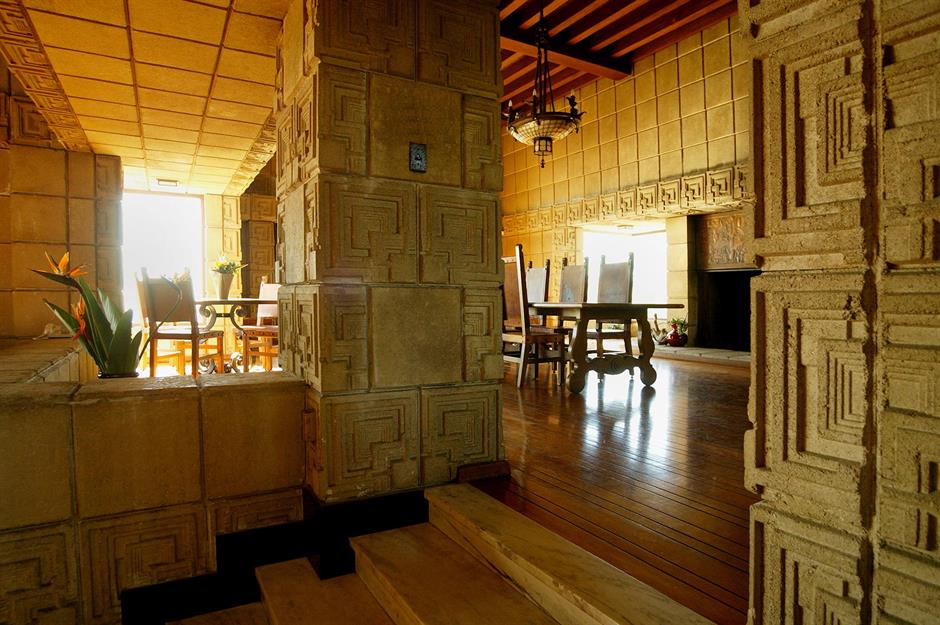
Looking to use industrial concrete innovatively, Wright designed a Mayan Revival building that would rise in layers of over 27,000 blocks on its sloping plot in a manner highly reminiscent of ancient ruins.
It’s no surprise that Ennis House has been used as a filming location more than 80 times, including for the hit TV show Game of Thrones, as well as the 1982 cult classic Blade Runner. It last went up for sale by billionaire owner Ron Burke in 2019 for an impressive $18 million (£14m) according to the LA Times.
Westhope by Frank Lloyd Wright
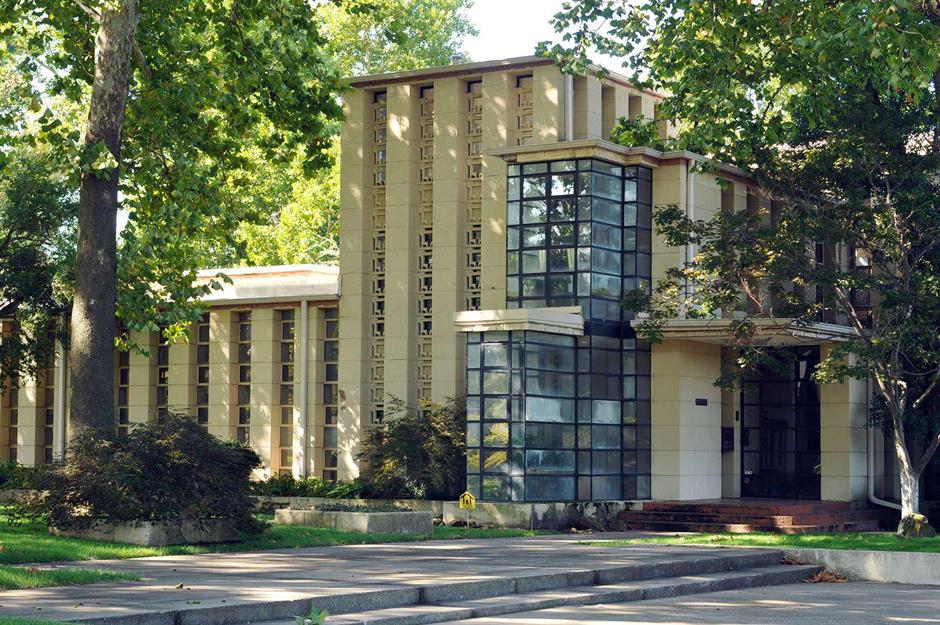
Another Wright masterpiece, Westhope is one of the largest residences he ever built. In Tulsa, Oklahoma, it features a design comprised of alternating panels of glass and handmade cement textile blocks, like Ennis House, which decorate both the exterior and the interior.
The house was built for Wright’s cousin, Tulsa Tribune publisher, Richard Lloyd Jones, and boasts a stunning, open-plan interior that's softly broken up by concrete pillars, small staircases and quirky alcoves. The property is flooded with natural light from the 5,200 glass panes Wright installed.
Westhope by Frank Lloyd Wright
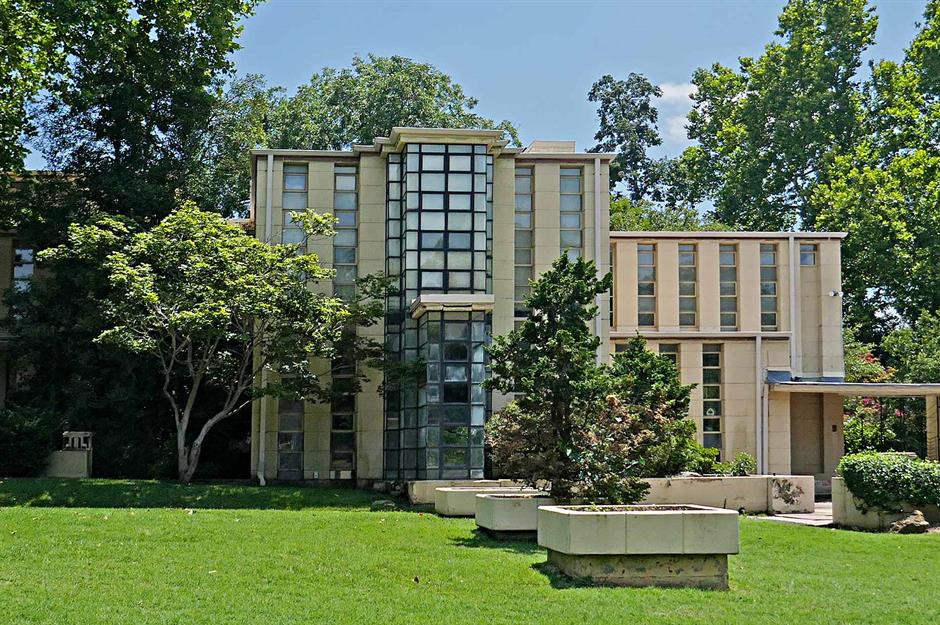
The unique home, which was last listed in 2024 for £3.6 million ($4.5m), was added to the National Register of Historic Places in 1972, meaning it's protected from architectural changes.
However, with an entrance hall, great room, dining room, kitchen, bar, five bedrooms and four bathrooms all benefiting from sleek materials and natural light, we can't imagine what anyone might want to change about this modern masterpiece.
Sponsored Content
The Chemosphere by John Lautner

Once described by the Encyclopaedia Britannica as 'the most modern home built in the world', the Chemosphere was initially considered to be impossible to build, perched as it is atop a five-foot-wide (2m) concrete column nearly 30 feet (9m) tall.
Also known as the Malin Residence, the home was designed by architect John Lautner in 1960 for Leonard Malin. The young aerospace engineer already owned the plot and had a budget of £24,000 ($30k), around £250,000 ($313k) in today's money according to historic registry site LA Conservancy.
The now iconic Los Angeles house has survived multiple earthquakes thanks to an ingenious spherical concrete pedestal at the base.
The Chemosphere by John Lautner
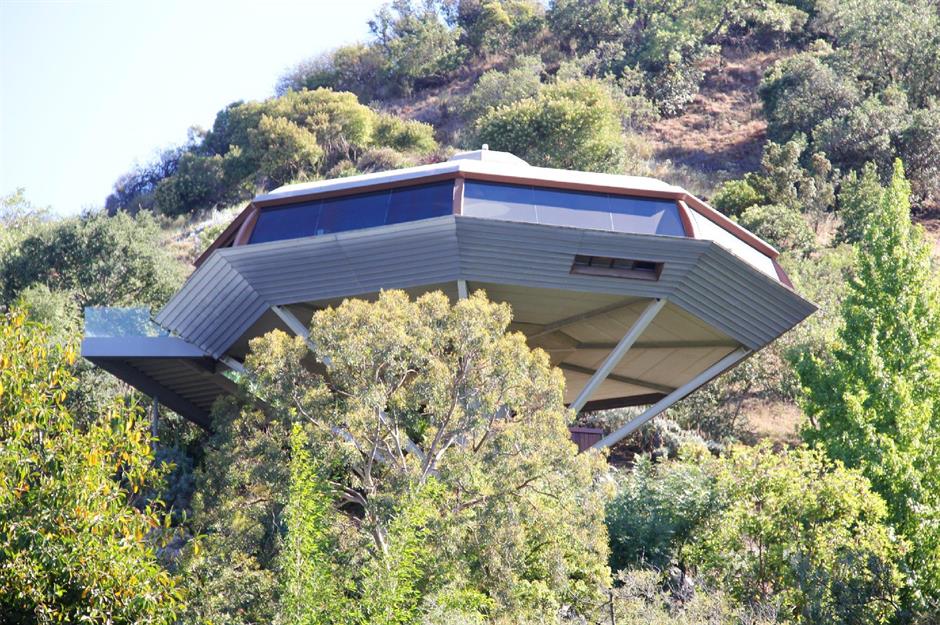
The house is bisected by an exposed brick wall with a fireplace and has stylish minimalist seating in the middle. Its distinctive interiors were originally designed by John H. Smith, the first African American to be admitted to the National Society of Interior Designers.
With its spaceship-like appearance, it should come as no surprise that the home has served as a futuristic shooting location for films including Body Double and Tomorrowland, and directly inspired a house featured in Charlie’s Angels.
E-1027 Villa by Eileen Gray
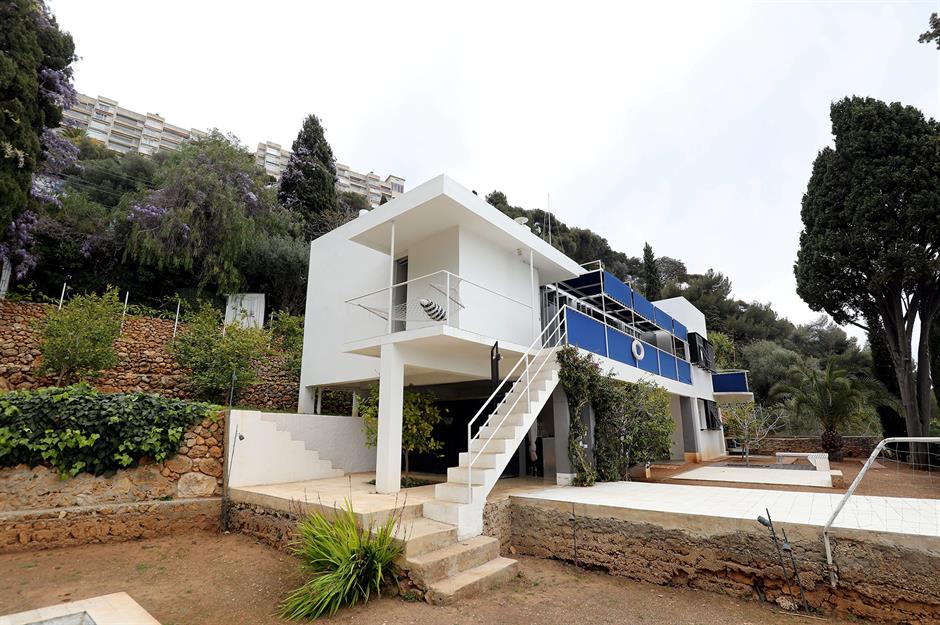
Architect Eileen Gray’s E-1027 in the South of France, in the village of Roquebrune-Cap-Martin and perched overlooking Monaco, is the picture of modernism.
Gray designed the home in collaboration with her partner, Romanian architect Jean Badovici, and its name is derived from the numeric values of the couple’s initials.
Sponsored Content
E-1027 Villa by Eileen Gray
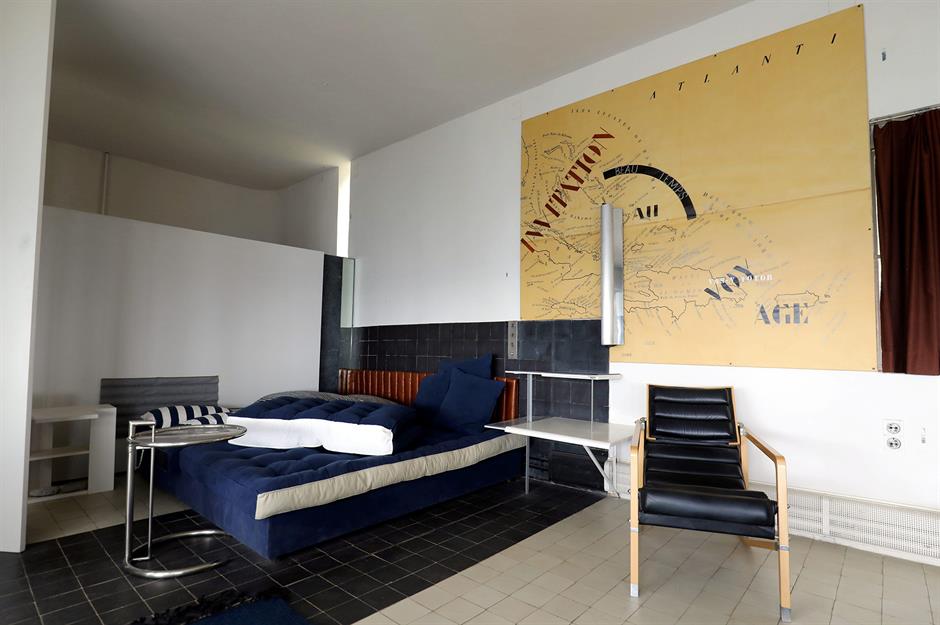
The pair split up shortly after the house was completed in 1929 and was later inhabited for long periods by architect Le Corbusier, who painted several colourful murals on the exterior of the home.
After having fallen into a state of disrepair, E-1027 was eventually purchased and refurbished by a French governmental agency and is now open to the public.
The Lovell Beach House by Rudolf Schindler

Completed in 1926 and today recognised as one of the most important works by architect Rudolf Schindler, The Lovell Beach House is on the Balboa Peninsula in Newport Beach, California.
The home is considered to be one of the landmark builds of early American modernism, constructed primarily of reinforced concrete, set in frames which form a figure eight.
The Lovell Beach House by Rudolf Schindler

The house is situated on the seafront, designed to maximise views and fresh sea breezes. It is accessible via two staircases that intersect the concrete frames, one leading to the main entrance and the other to the kitchen.
The client for the house, Phillip M. Lovell, was inspired by the principles of healthy living, which influenced the design of the property. The Lovell family continue to own the house to this day.
Sponsored Content
Rietveld Schröder House by Gerrit Rietveld

The Rietveld Schröder House in Utrecht, Netherlands was constructed in 1924 by well-known furniture designer Gerrit Rietveld at the behest of Truus Schröder, a recently widowed mother of three.
Though Rietveld had never designed an entire house, his collaboration with Schröder resulted in a unique residence primarily influenced by the Dutch artistic movement De Stijl, which literally translates to 'the style'.
Rietveld Schröder House by Gerrit Rietveld

Characteristic features of the house which can be found in De Stijl include a palette of black, white and primary colours, fluid transitions between interior and exterior spaces and the use of clean, vertical and horizontal lines.
The home includes many inventive features to maximise space and incorporate the three-dimensionality which inspired Rietveld's furniture into all aspects of the design. Today, the home is a museum which attracts architecture enthusiasts from all over the world.
Casa das Canoas by Oscar Niemeyer

This house was originally built as a private residence for Oscar Niemeyer but later became the headquarters of the Oscar Niemeyer Foundation.
The property in Rio de Janeiro, known as Casa das Canoas, was completed in 1951. According to the website Architectuul, it employs “tropical eroticism as a construction language,” challenging the more prevalent ‘functionalism’ that dominated modern architecture.
Sponsored Content
Casa das Canoas by Oscar Niemeyer

The home was designed to disappear into its jungle surroundings. With its curved flat roof supported by thin steel supports and glass walls, the design enables residents to feel unconfined and at one with the natural environment.
The building served as Neimeyer’s home until 1965, when he fled Brazil because of its military dictatorship. Today, it is open to the public, maintained by the Niemeyer foundation.
La Ricarda by Antonio Bonet Castellana

Designed by the architect Antonio Bonet Castellana in close collaboration with owners Mr. Ricardo Gomis and his wife Mrs. Inés Bertrand, this is the Gomis House, better known as La Ricarda. It took many years to complete, beginning in 1949 and ending in 1963.
The house is in the middle of a pine grove by the sea, near the city of Barcelona. It is perhaps the most emblematic example of rationalist architecture in Catalonia, an architectural style developed in Italy in the 20s and 30s.
Inside, a large family home combines private and common areas, with a living room that doubles as a concert hall. Castellana also designed unique furniture and fittings for the property.
La Ricarda by Antonio Bonet Castellana

A home turned museum, the Gomis Bertrand Family still own the house and are committed to preserving it. All the original furniture, paint colours, materials and even garden design have remained as architect and owner decided in 1963.
But La Ricarda faces growing threats from urban development, weathering and time. Built by skilled artisans, the house’s experimental design, like its four slender iron pillars supporting a heavy vault, makes repairs difficult due to a shortage of craftsmen with the necessary skills.
To aid preservation efforts, in 2021 the Government of Catalonia recognised it as a Cultural Heritage of National Interest in the category of Historical Monument.
Love this? Check out more amazing architecture from around the world
Sponsored Content
Comments
Be the first to comment
Do you want to comment on this article? You need to be signed in for this feature