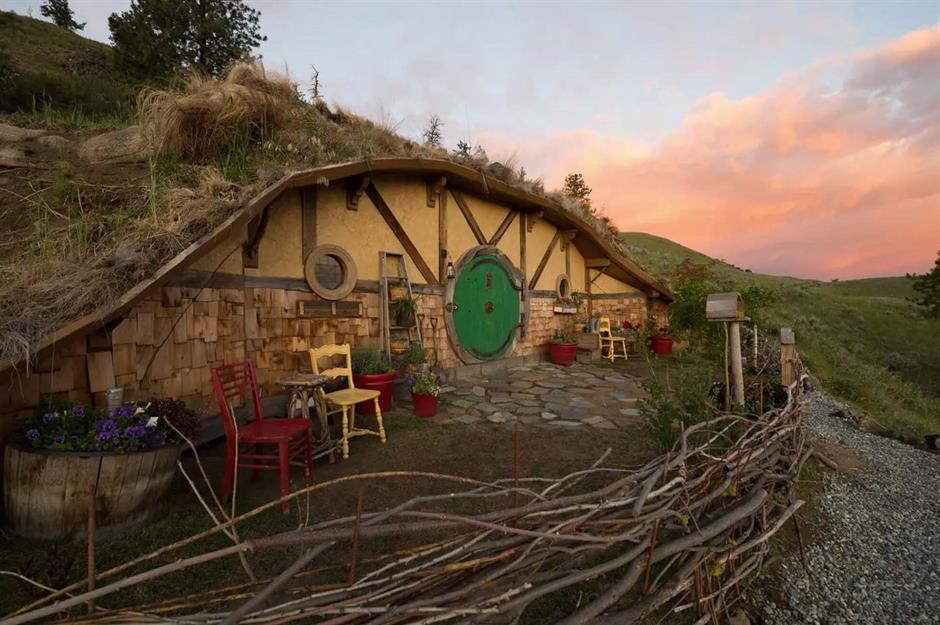Real-life hobbit homes that put The Shire to shame
Magical dwellings inspired by Middle-earth
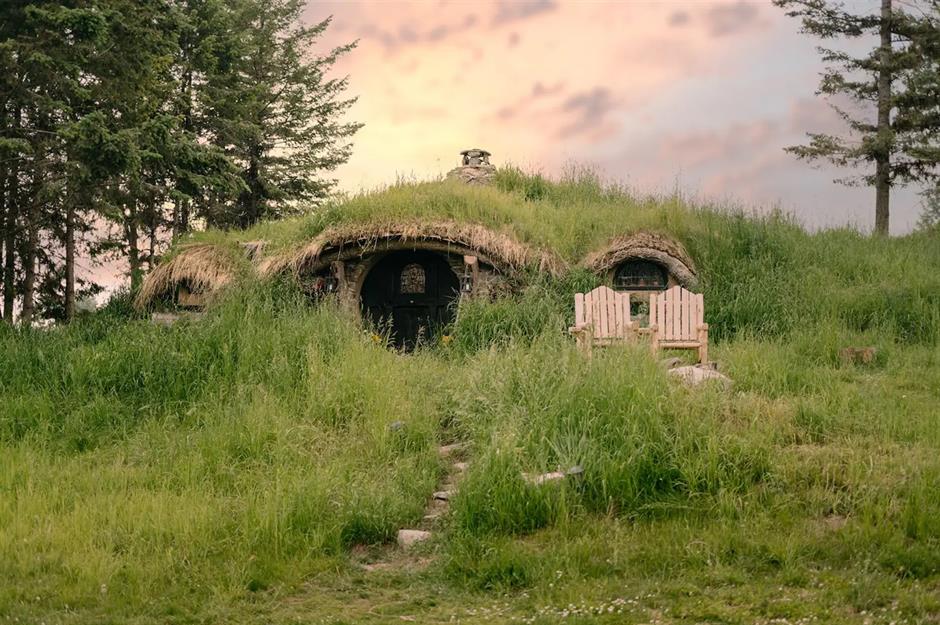
With all the magic of Middle-earth, these innovative hobbit houses appear to be plucked from the pages of The Lord of the Rings. Whether buried beneath the ground or decorated to resemble Bag End, these fascinating homes are far from fictional.
Grab your hooded cloak and let's explore some of the cutest and coolest real-life hobbit holes around the world. Click or scroll on to read more...
Magical mushroom cabin, Northamptonshire, UK
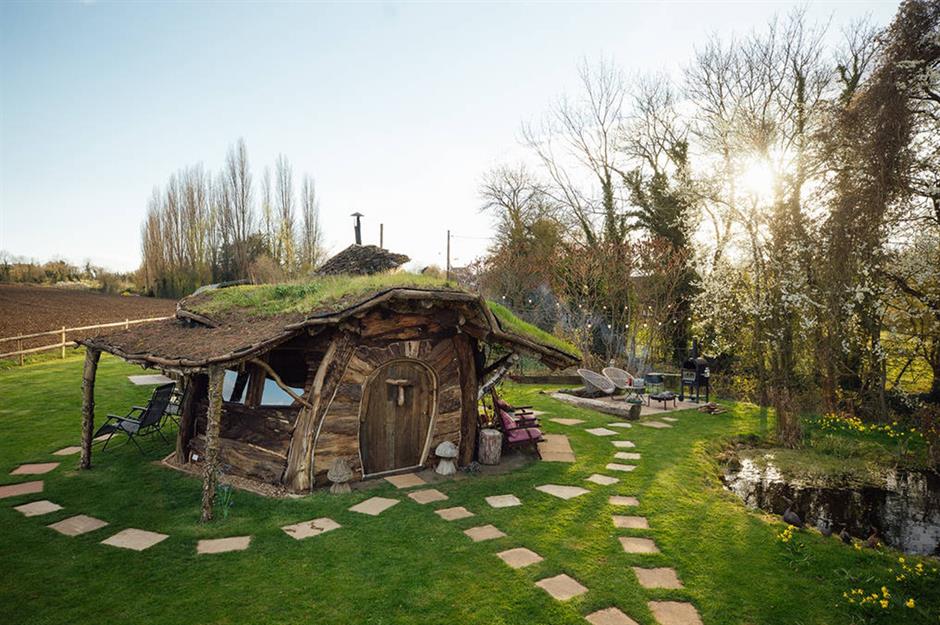
With an enchanting name like the magical mushroom cabin, this characterful little home is almost too adorable to be true.
Nestled in a spacious garden in Northamptonshire, UK, the cute house features chunky log walls and a wonky, grass-covered roof, as well as a handmade front door that is begging to be opened.
Magical mushroom cabin, Northamptonshire, UK
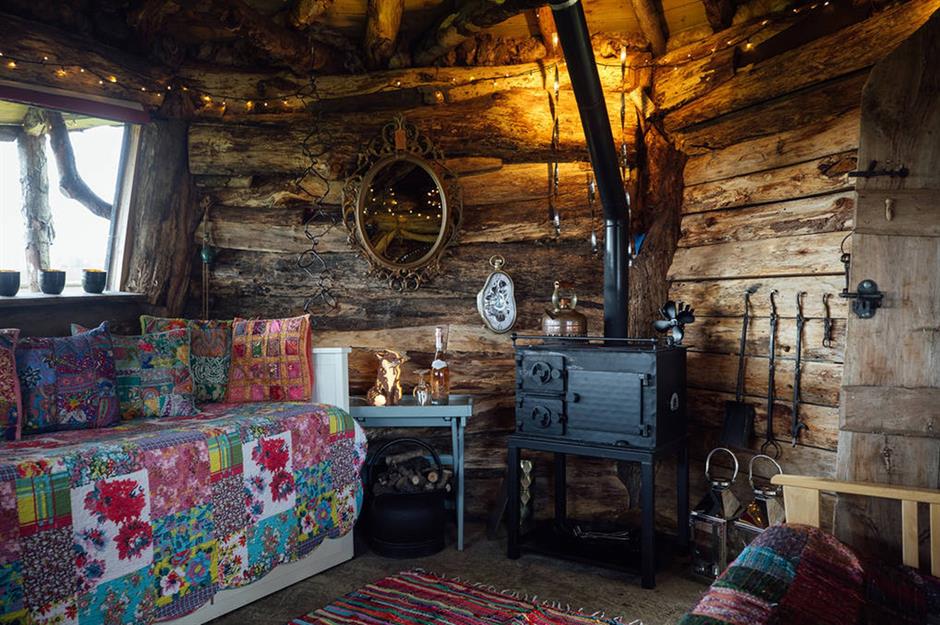
Owner Amanda was inspired to build the property in honour of her Auntie Annie, who used to work hard to keep the garden and its veg patch in fine order. Amanda originally thought about installing a bench, then an arbour and then a summerhouse, but none of them seemed enough.
A small inheritance after Annie’s passing sparked an idea and Amanda called in her carpenter friend to create “something” out of reclaimed tree trunks from the nearby Fawsley Estate.
Sponsored Content
Magical mushroom cabin, Northamptonshire, UK
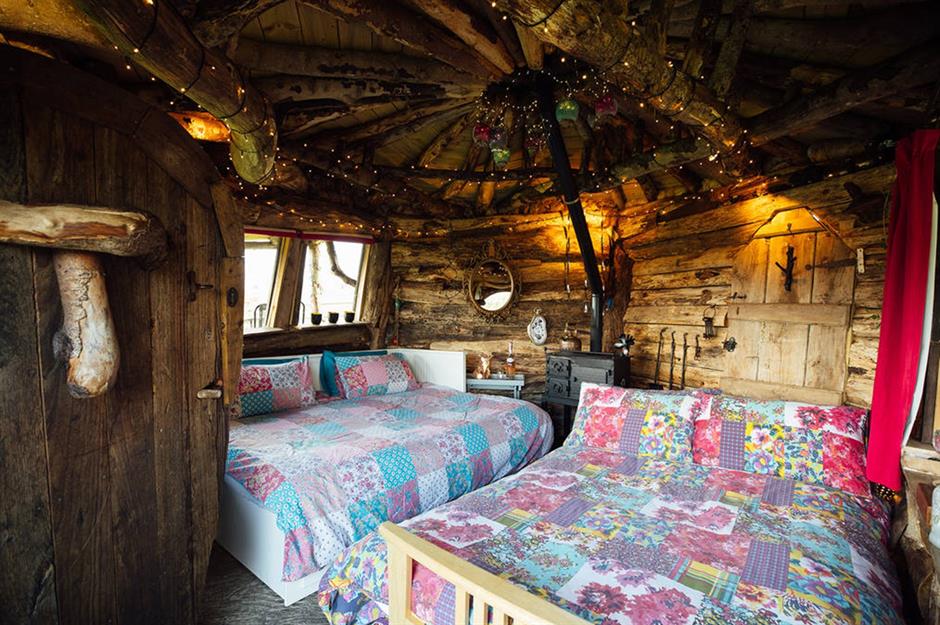
The result is a cosy and beautifully crafted cabin straight out of a fairytale. With rustic timber walls, a rough stone floor, bright Indian fabrics and mismatched furnishings, the interior is every bit as enticing as we imagined.
There’s a sofa – that doubles as a bed – a wood-burning stove for keeping warm and a double bed. Strings of fairylights and bunches of lanterns keep the inside bright and snug, while the toilet cabin is just outside. There’s even an outdoor pizza oven.
Romantic earth home, Chimaltenango, Guatemala
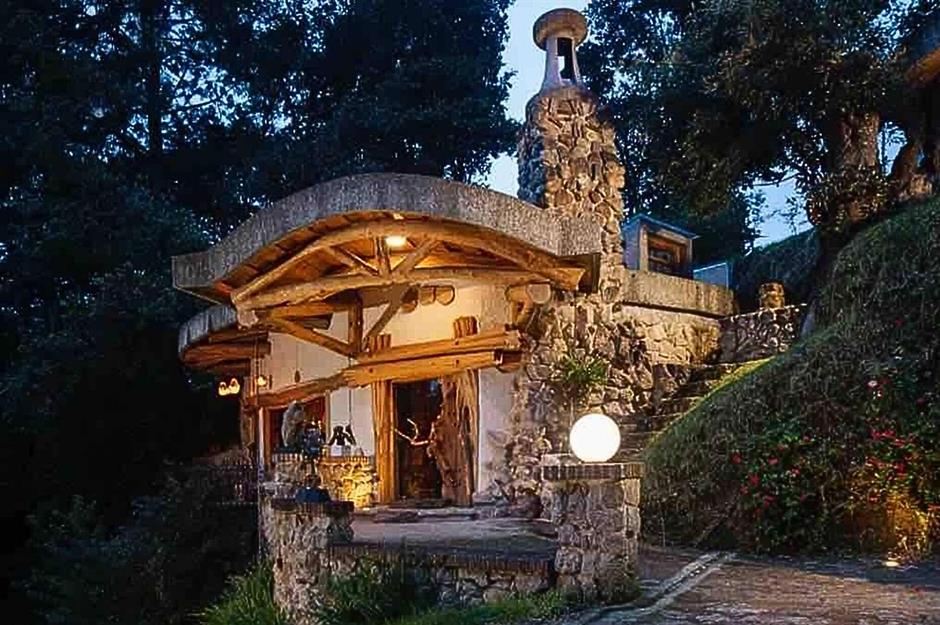
Nestled in the town of Tecpán in Chimaltenango, Guatemala, this romantic and quaint earth home is a Central American take on a classic hobbit home.
Named Casa Arte, the property was carefully designed and crafted from the finest local materials, including stone and timber.
Romantic earth home, Chimaltenango, Guatemala
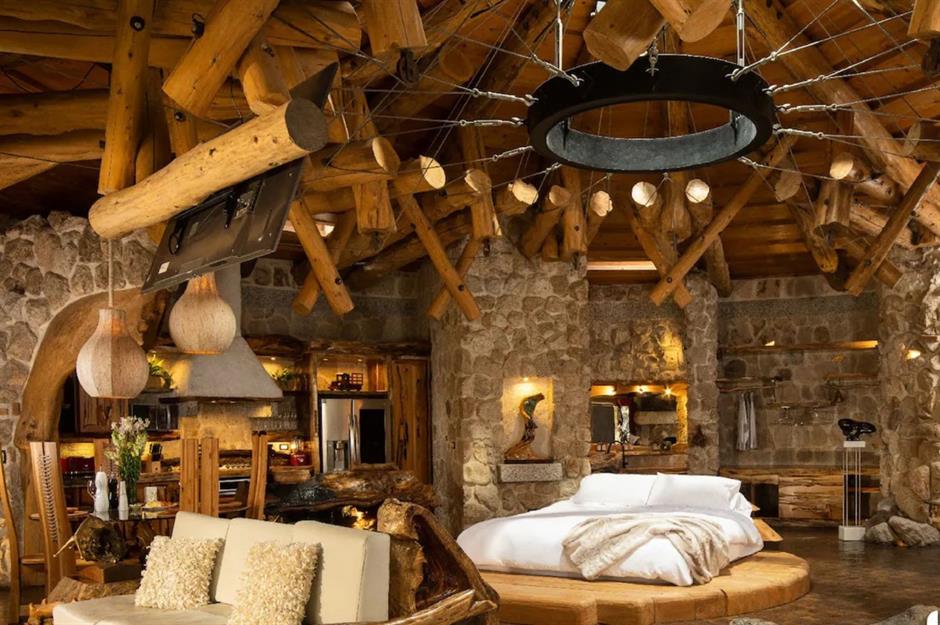
While the exterior of the pad features a rounded roof, a quaint chimney and a hobbit-style front door, the interior is spacious and striking, thanks to its exposed log ceiling, rustic stone walls and unique furnishings.
The main living space is home to a sitting area, kitchen, dining zone and bed, which is positioned on its very own elevated platform.
Sponsored Content
Romantic earth home, Chimaltenango, Guatemala
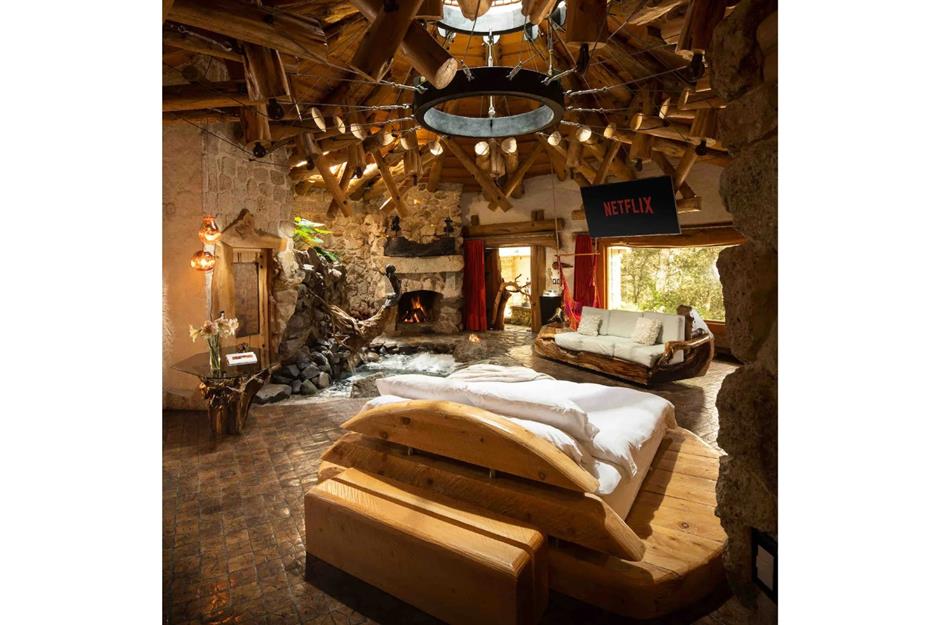
The interior is kitted out with everything you could need for an unforgettable night away. For starters, the bed is positioned beneath a circular window in the roof, which allows for stargazing from the comfort of your sheets.
There's also a cave-like bathroom and a Jacuzzi and sauna. What more could any hobbit need?
Samsaget Hobbit House, Dordogne, France
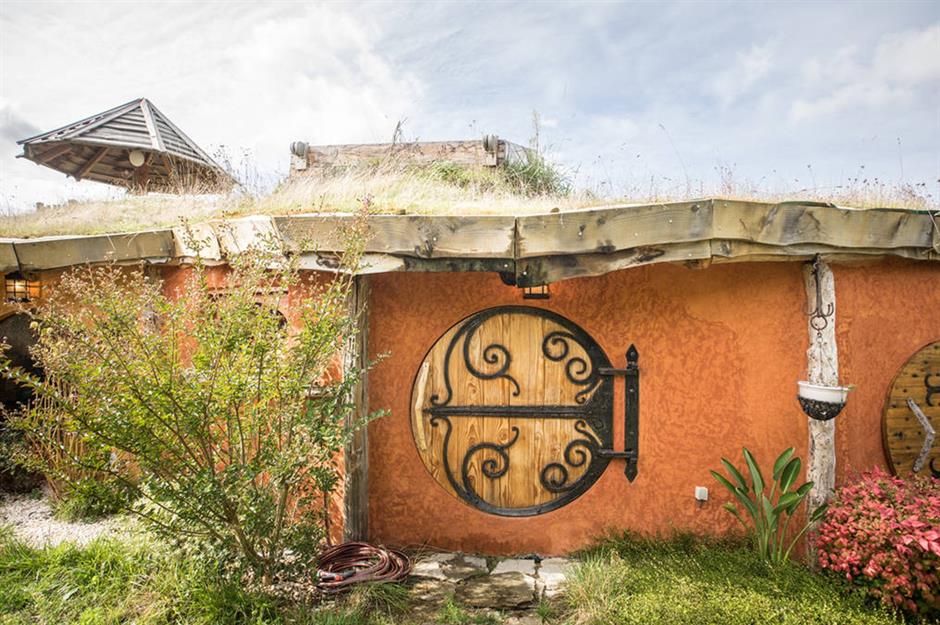
Known as the Samsaget Hobbit House, this gorgeous little home lies in the Dordogne region of France and is as cosy as it is inviting.
The hobbit-inspired residence shares a beautiful five-acre (2ha) park with a treehouse, a farmhouse, a swimming pool and plenty of wildlife.
Samsaget Hobbit House, Dordogne, France
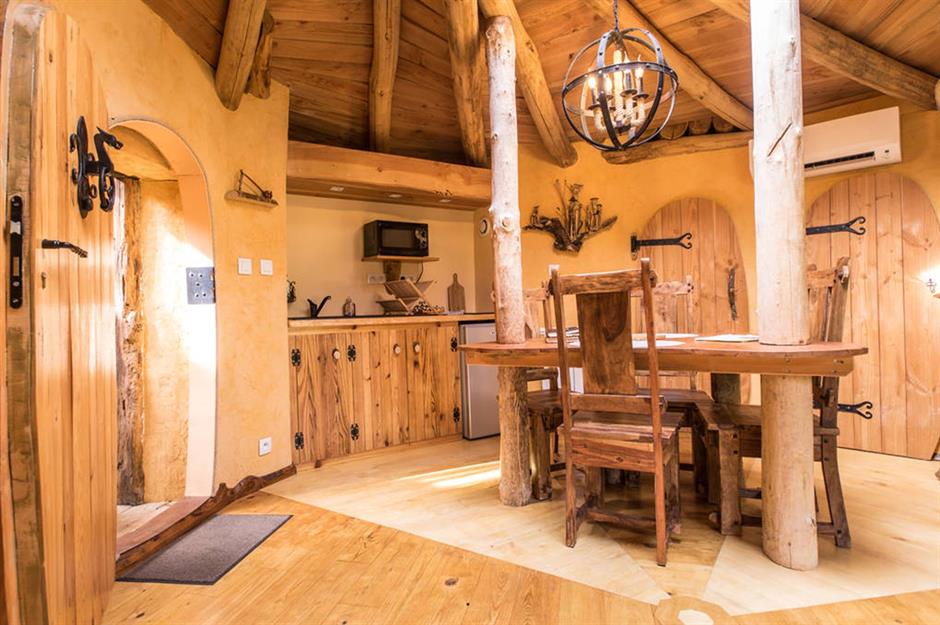
Beneath Samsaget’s grass roof, you'll find a classic circular door, which opens to the interior. Inside, there's a living room, a spacious kitchen, a dining area and two bedrooms, including a secret bunk room for kids.
With its soaring, beamed ceiling, structural columns, wall lanterns and natural timber fittings and fixtures, the interior spaces are truly hobbit-worthy.
Sponsored Content
Samsaget Hobbit House, Dordogne, France
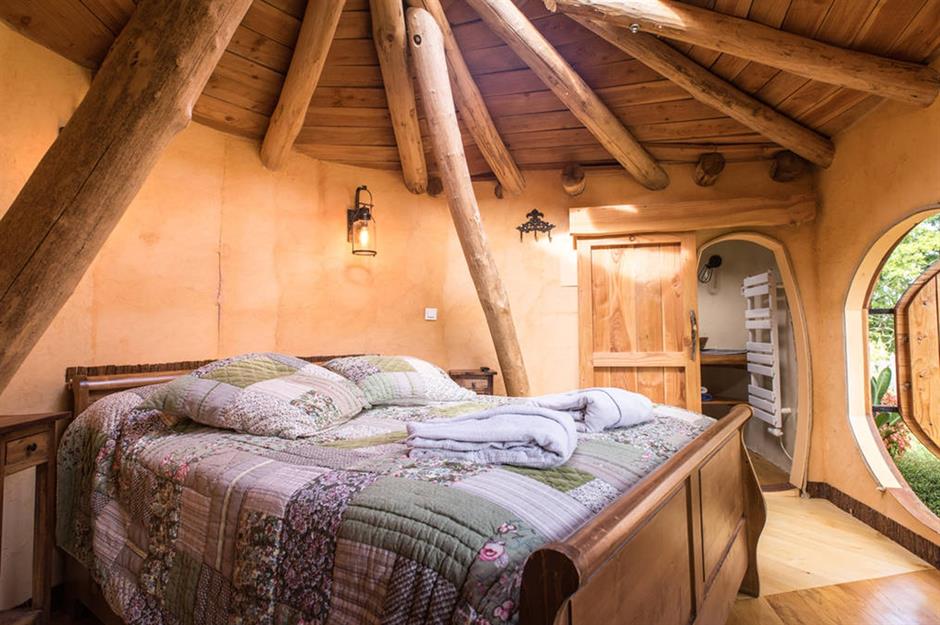
The master suite is snug and stylish, with its own hobbit door that opens to the garden. Outside, there's a big wooden hot tub as well as endless forest walking trails that are waiting to be explored.
Earth dome, Hesse, Germany
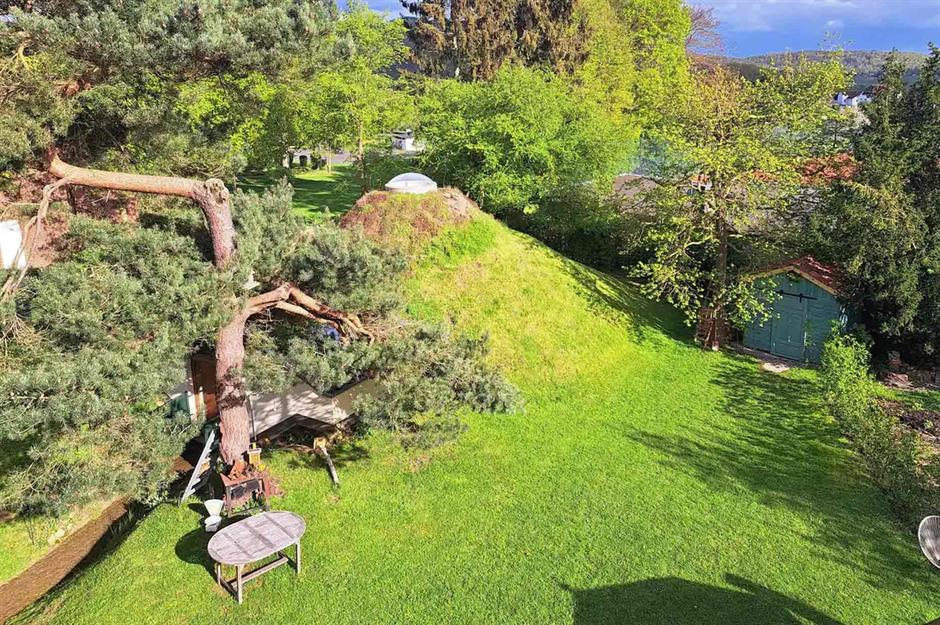
On first glimpse of this grassy mound, you might think you were looking at a natural contour in the land. However, look closely and you might just be able to spot the shape of a dome home, buried below the ground.
Located in the town of Bad Zwesten in Hesse, Germany, the property is truly unusual.
Earth dome, Hesse, Germany
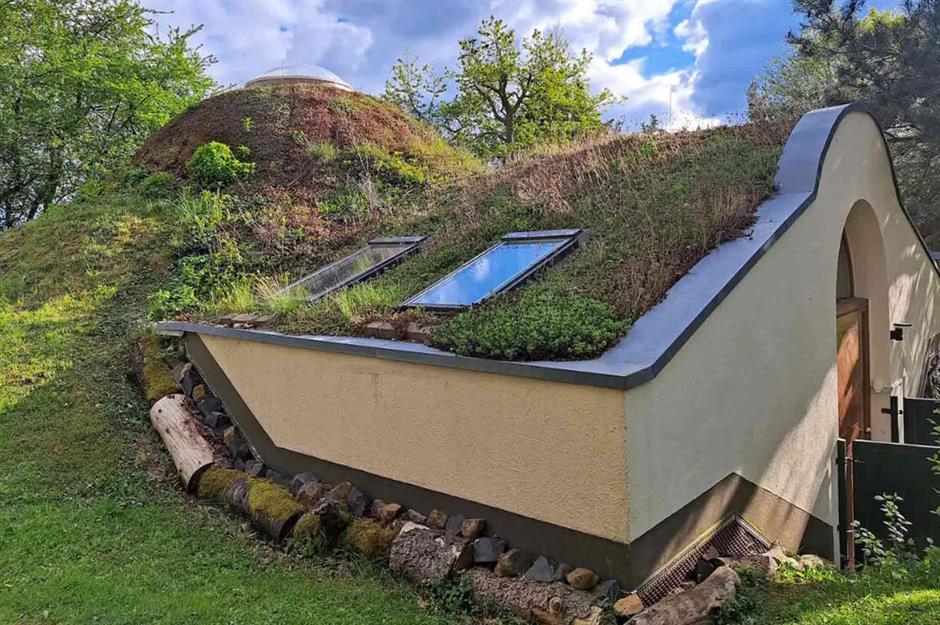
Partially embedded in the earth, the property features a hill-like rear and a protruding façade, where the front door can be found.
The grass roof benefits from windows, to draw light inside the cleverly concealed crib, while the building itself was constructed from clay, an age-old material that offers impressive insulation properties, ensuring the interior remains at a comfortable temperature all year round.
Sponsored Content
Earth dome, Hesse, Germany
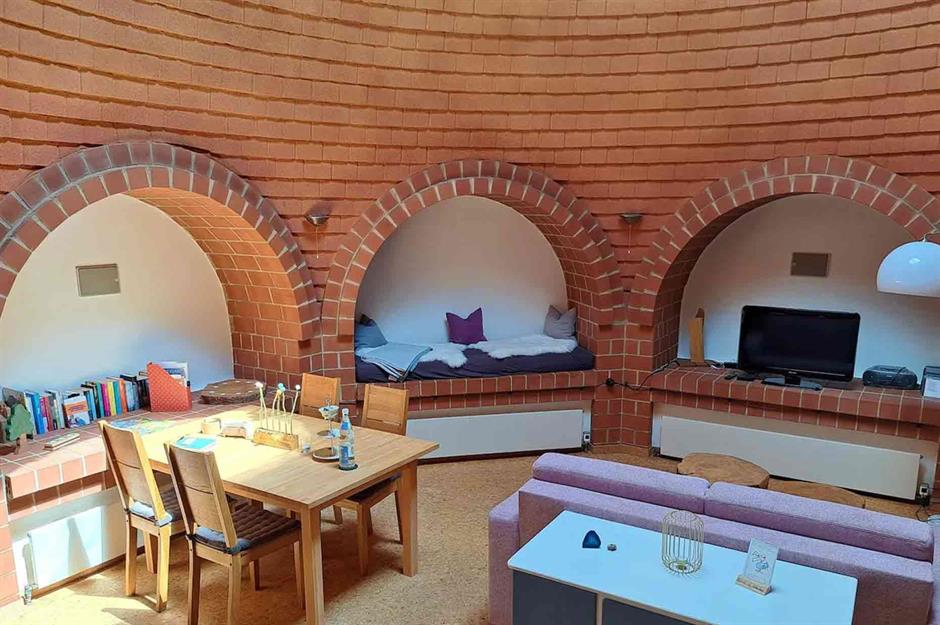
According to the Airbnb listing, the residence originally served as a therapy house, before the current owners converted it into a holiday home. Inside, there's an entrance hallway that leads into the circular heart of the home.
The imposing, 16-foot-high (5m) ceiling carves out an airy, capacious space that's broken up into different zones. There are sitting areas built into wall nooks, as well as a kitchen, dining space, bathroom and two beds, making this hobbit home ideal for four guests.
Hobbiton, Waikato, New Zealand
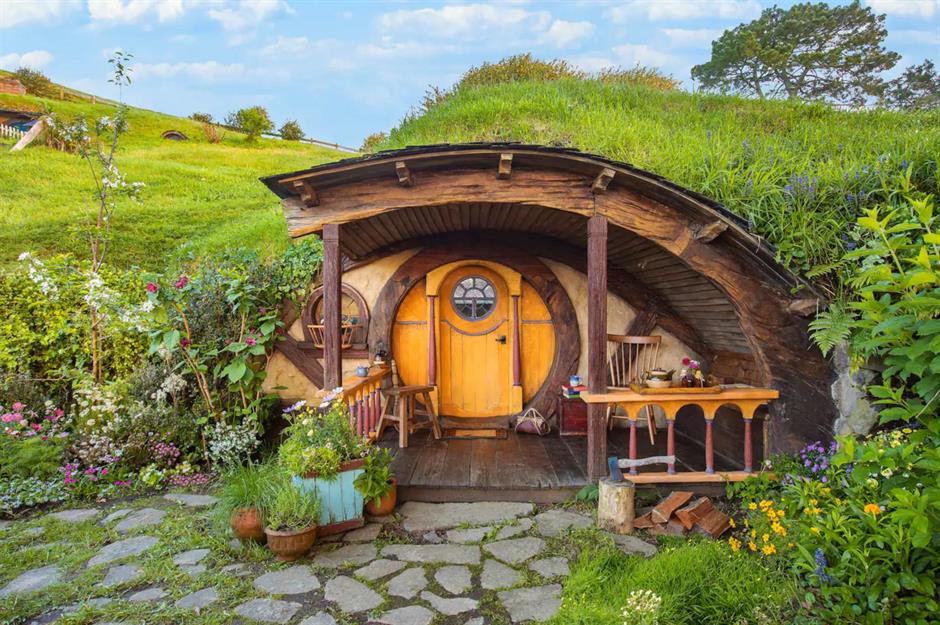
We all know that one does not simply walk into Mordor. However, thanks to Airbnb, a few lucky guests walked into Hobbiton, the official Shire home from the Lord of the Ring series, to spend the night!
For the first – and perhaps the last – time, the beloved film set opened its doors to overnight guests for a few select dates in March 2023, in celebration of the 10th anniversary movie release of The Hobbit: An Unexpected Journey.
Hobbiton, Waikato, New Zealand
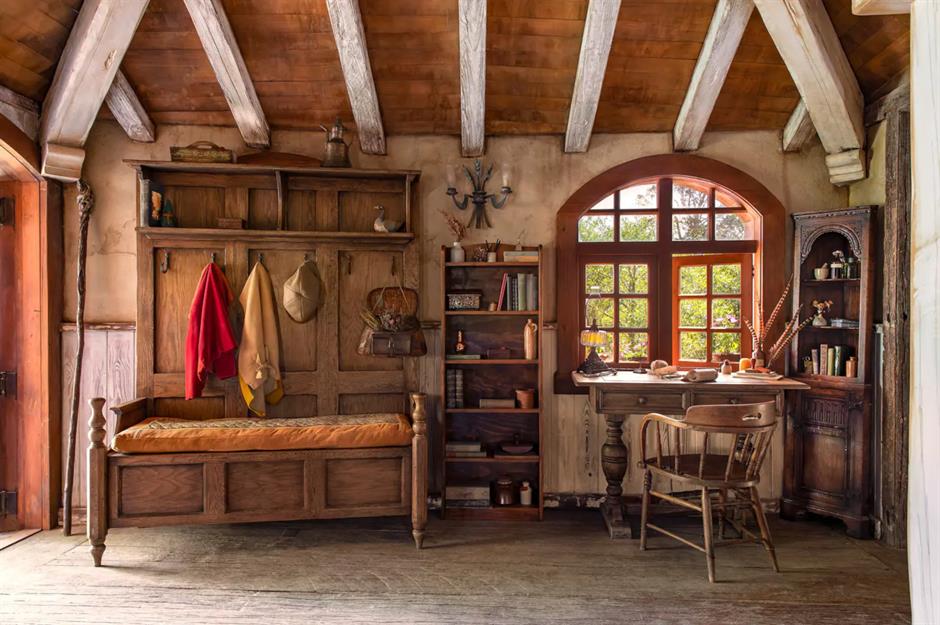
According to the Airbnb listing, guests slept in The Millhouse, an adorable two-bedroom, hobbit-inspired home complete with a writing nook, making it ideally suited to any budding novelists.
Though The Millhouse itself was not used as part of the film set, its cosy interior was curated by the trilogy’s Creative Director, Brian Massey, to give guests the authentic Shire living experience.
Sponsored Content
Hobbiton, Waikato, New Zealand
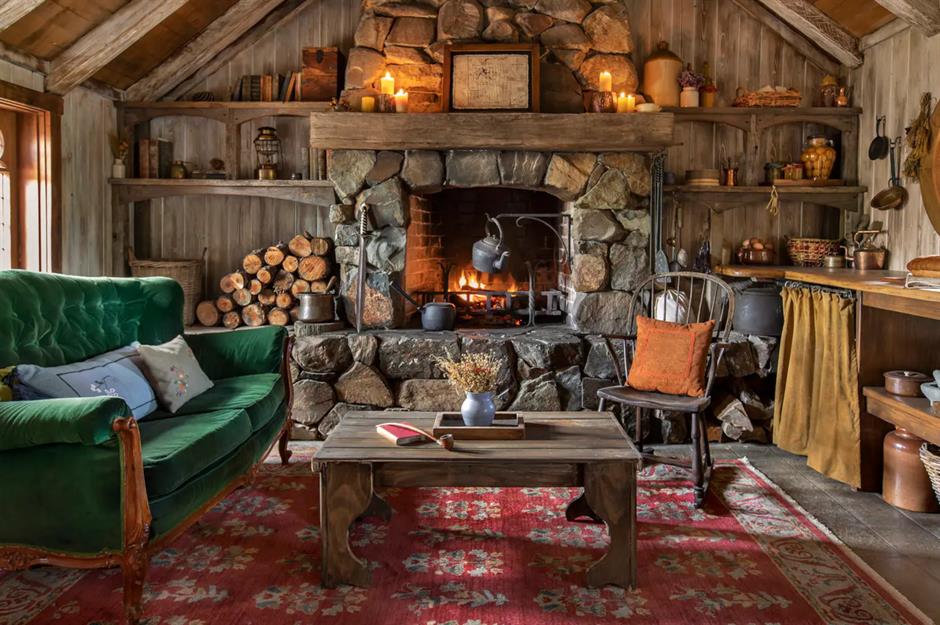
Guests also enjoyed exclusive access to a private hobbit hole, set up for cosy relaxation and a spot of afternoon tea, and were able to tour a total of 44 other permanently constructed hobbit holes across the expertly maintained 12-acre (4.8ha) film set.
The stay also included a private, behind-the-scenes tour of the Hobbiton movie set, to explore the makings of the film trilogy. We're not jealous at all!
Wee Nook, Tennessee, USA
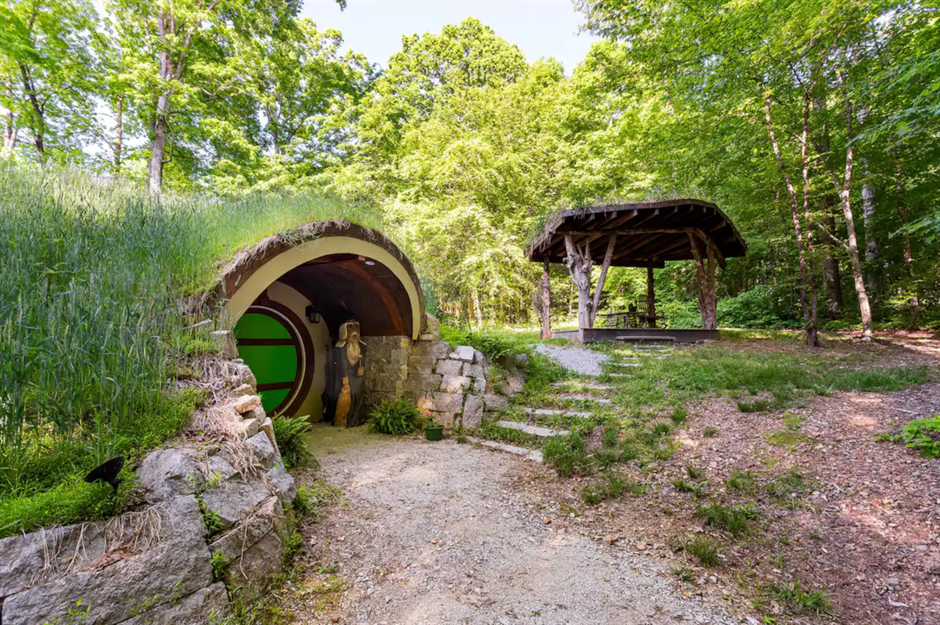
Nestled into a bank in the middle of a forest, this cosy hobbit hole in McEwen, Tennessee, is a high-fantasy lover's dream. Step inside the obligatory round front door and enter the 360-square-foot (33.4sqm) living space, complete with one bedroom and one bathroom.
There's also an outdoor pavilion with a firepit, from which to enjoy the surrounding wildlife and greenery.
Wee Nook, Tennessee, USA
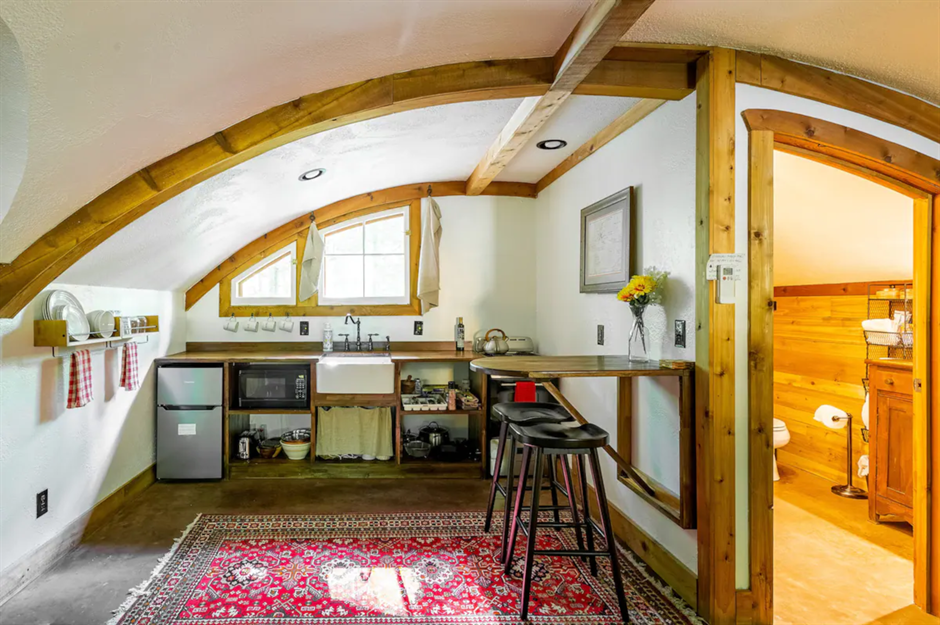
The home features a fully-equipped kitchen, bathroom and bedroom with a separate seating area. The snug little home makes the perfect couple's getaway, but could also accommodate a child on the couch.
With a country cottage aesthetic and plenty of charming furnishings, the home is every bit as cosy as J.R.R. Tolkien described.
Sponsored Content
Wee Nook, Tennessee, USA
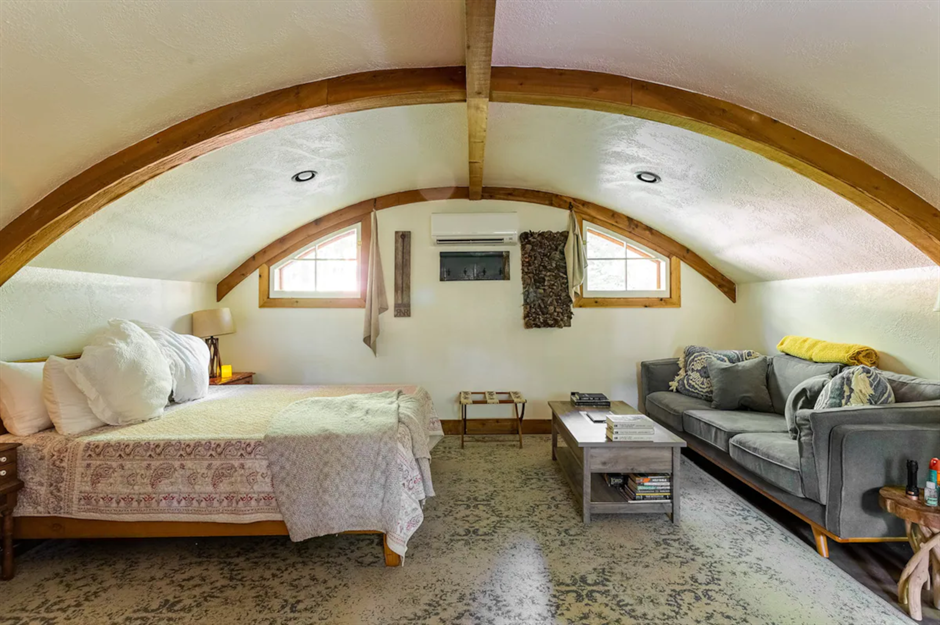
With its domed ceiling and exposed beams, the hole's bedroom is a characterful nook to lay your head, at the end of a long day of fantastical adventures.
Fancy making a quick escape to Middle-earth? You're in luck, as Wee Nook is available to rent on Airbnb.
Luxurious hobbit villa, Hawaii, USA

This incredible hobbit-inspired villa is truly one-of-a-kind. Sandwiched between the Koʻolau mountains and the dreamy sands of Waimānalo Beach, this Hawaiian retreat is distinctive and beautiful in equal measure.
Built in 2003, the property's craftsmanship is so unique that it was featured on HGTV's Extreme Homes.
Luxurious hobbit villa, Hawaii, USA
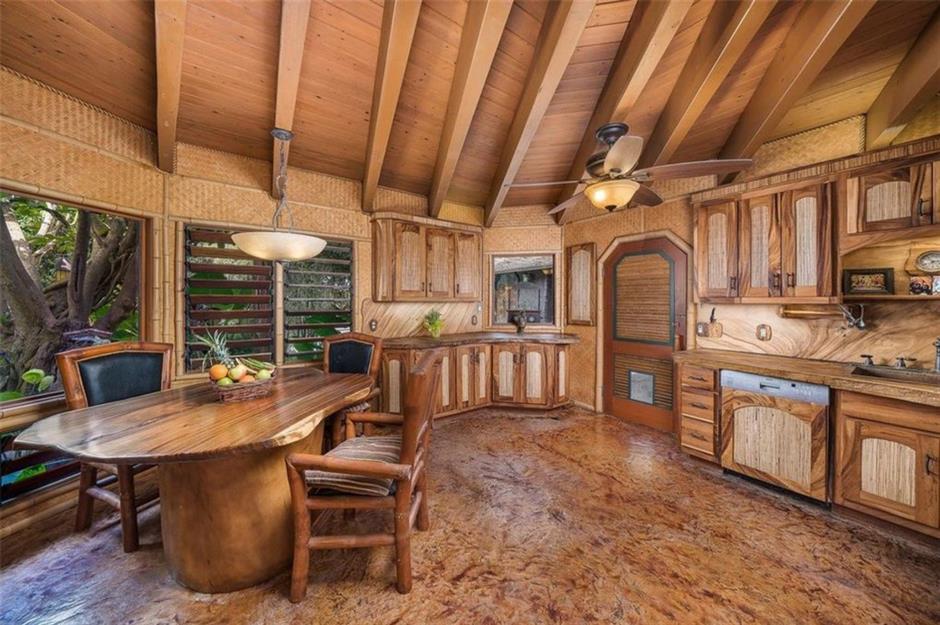
This storybook-style home was sold via Corcoran in February 2024, for £2.2 million ($2.9m), and we're sure it was worth every single penny.
Outside, you'll find a quarter-acre (0.10ha) garden with quaint, winding pathways dotted with Koi ponds and footbridges. There's a shaded cabana for watching the world pass by, as well as an outdoor hot tub and a private garden decorated with a natural waterfall. Inside, things get even more magical.
Sponsored Content
Luxurious hobbit villa, Hawaii, USA
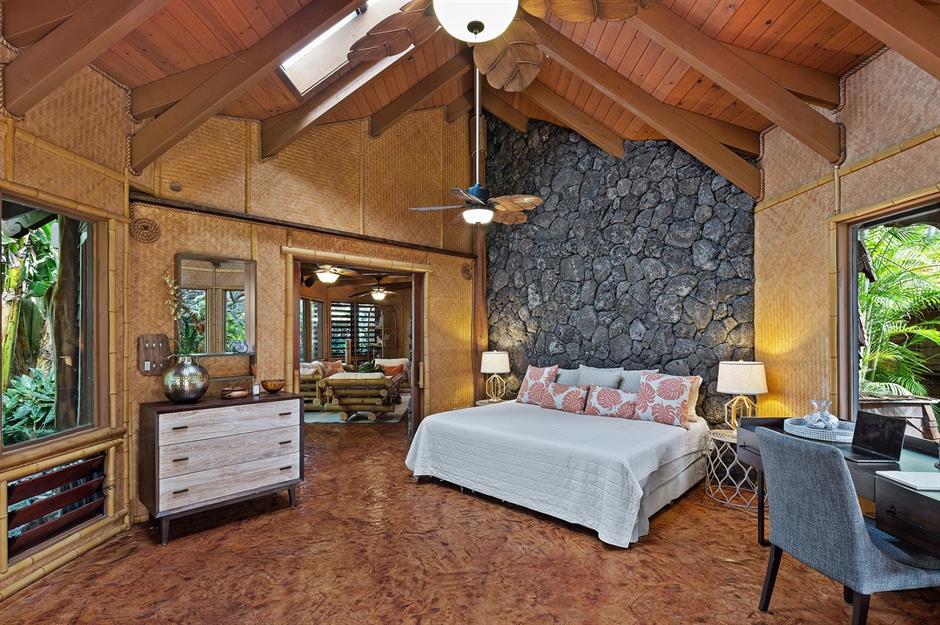
The 2,691-square-foot (250sqm) residence features three bedrooms, three bathrooms, a large living room and a kitchen. Many of the rooms open directly onto the garden, including some of the bathrooms.
Others boast soaring cathedral ceilings, rustic lava rock walls, bamboo accents and Indonesian hardwoods. There's also an apartment on the property, which could serve as guest quarters or a vacation rental. Either way, enchanting abodes don't get much better than this!
Earth house, East Sussex, UK
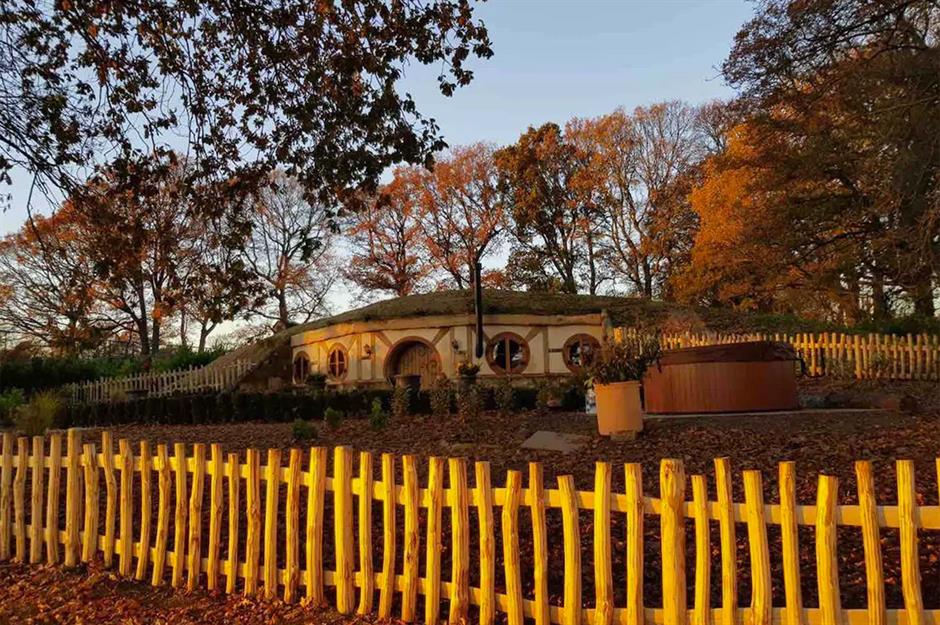
Nestled in the heart of the Rother Valley, just a short walk from Bodium Castle, this earth-sheltered house sits within the grounds of a picturesque vineyard.
Built by expert craftsmen from locally sourced materials, it's hidden from sight and buried into a bank with views over the valley.
Earth house, East Sussex, UK
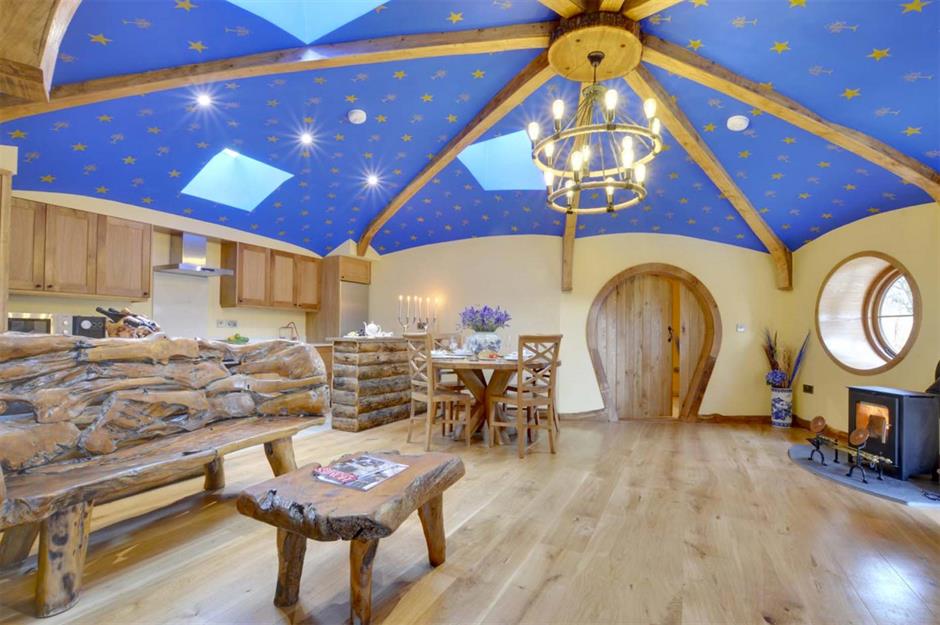
Inside, the fairytale home has just 807 square feet (75sqm) of interior space, which includes a full kitchen, a dining area and a living room.
With a star-covered ceiling, charming round windows and wooden furniture, it's the ultimate hobbit retreat.
Sponsored Content
Earth house, East Sussex, UK
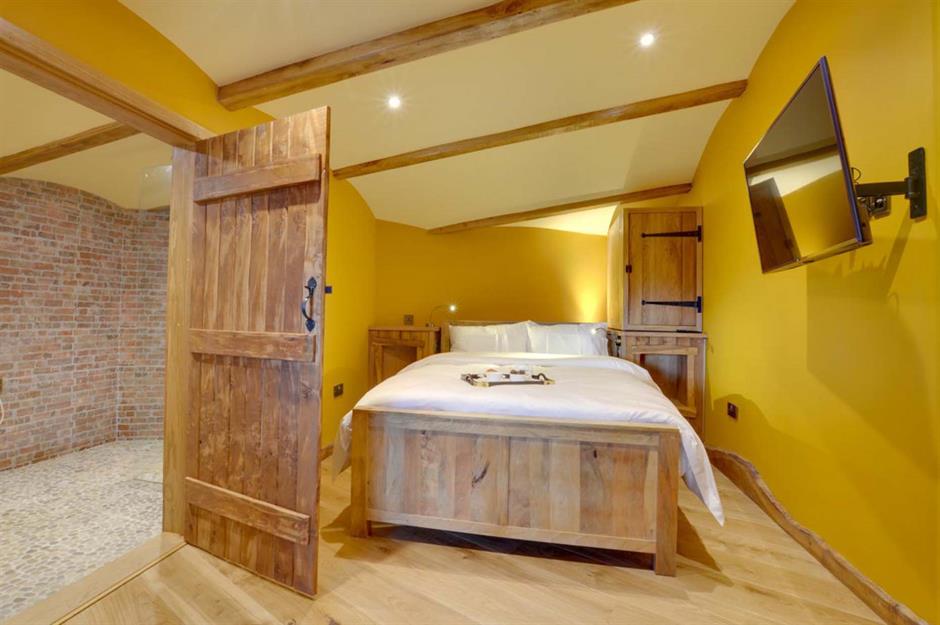
It may be a hobbit home, but it still has all the latest mod cons. The two small bedrooms feature TVs and matching wooden furniture, with rustic timber beams and cute wooden cupboards for keeping all of your precious items.
Head outside and you'll also find a hot tub and alfresco eating space, which is perfect for the warmer months.
Underground Hygge, Washington, USA
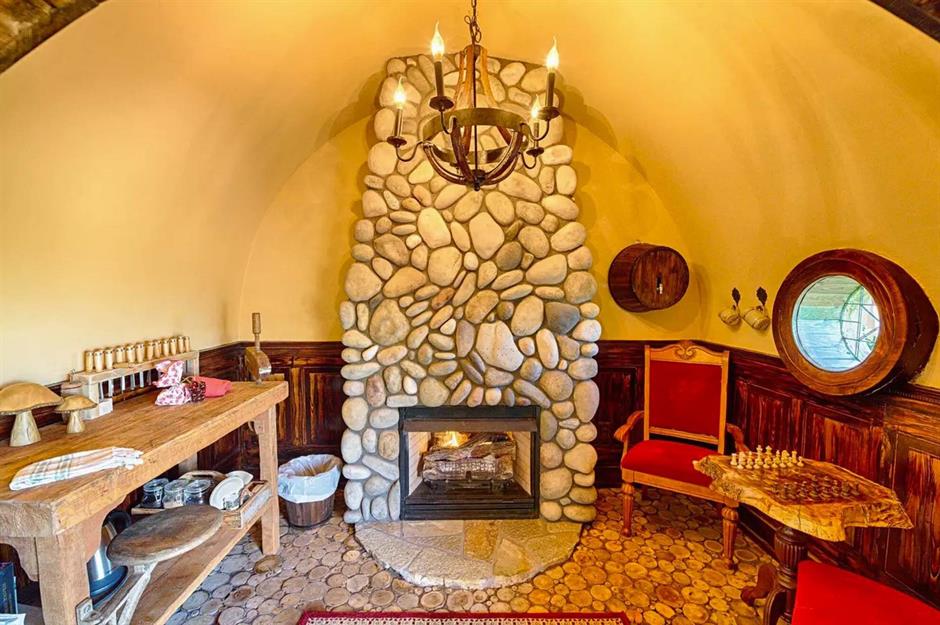
Insulated by the earth that surrounds it, the property has a tiny 288-square-foot (27sqm) floorplan and features rounded barrel ceilings, for the ultimate cosy feel.
The main living space has a compact seating area with a handmade chessboard and a quirky barrel attached to the wall that's filled with drinking water.
Sponsored Content
Underground Hygge, Washington, USA
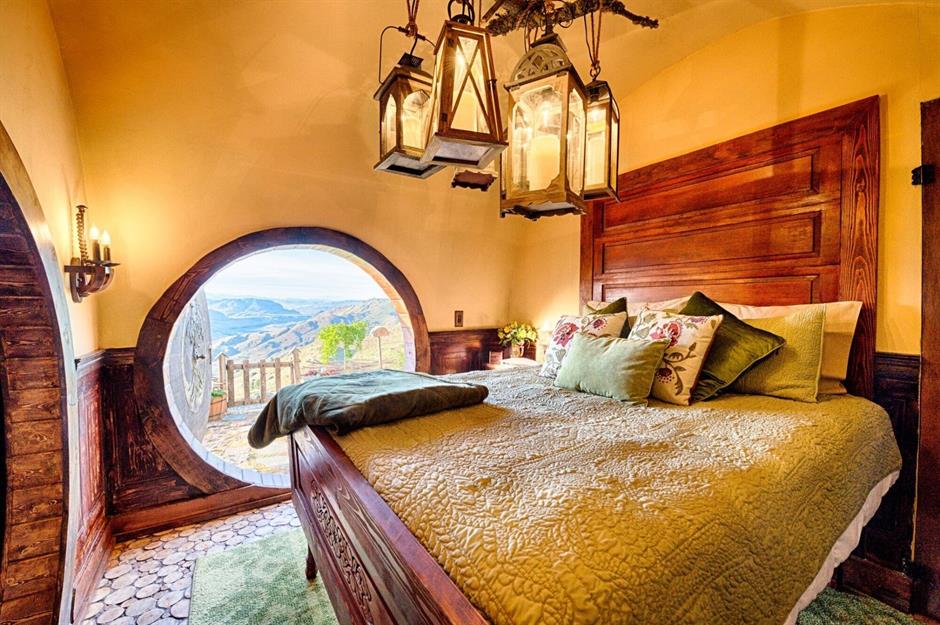
The bedroom is framed by a round doorway that was crafted from a cable spool, with custom metalwork, by a local designer.
The room features a handmade chandelier, a fireplace and, of course, views out over the orchards when the door is open.
Earth House Estate, Dietikon, Switzerland
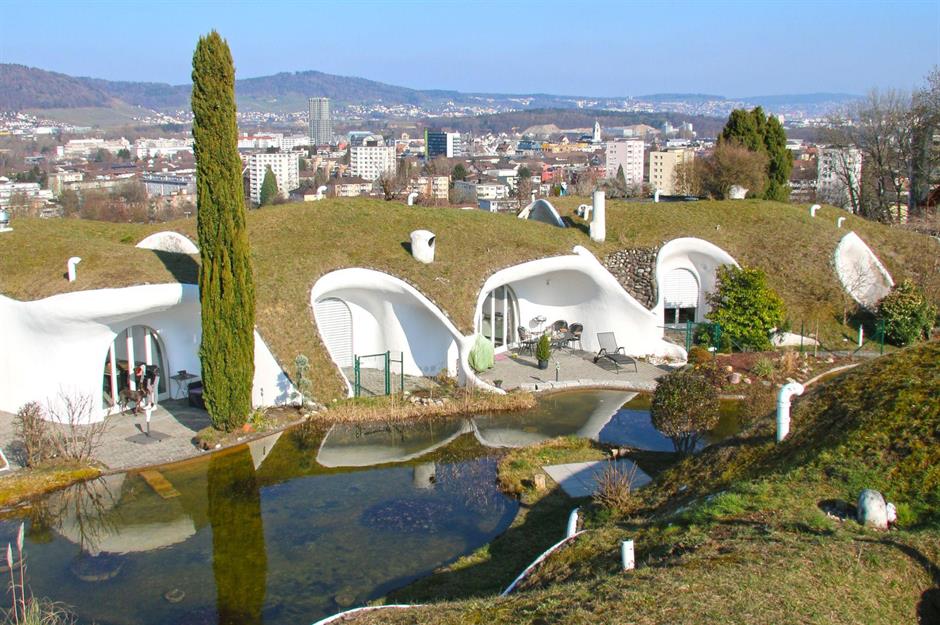
The magical Earth House Estate lies in Lättenstrasse, on the outskirts of Zurich, and is like something out of a Tolkien novel.
Designed by visionary earth architect, Peter Vetsch, there are now over 90 of these quirky houses in Switzerland and further afield.
Earth House Estate, Dietikon, Switzerland
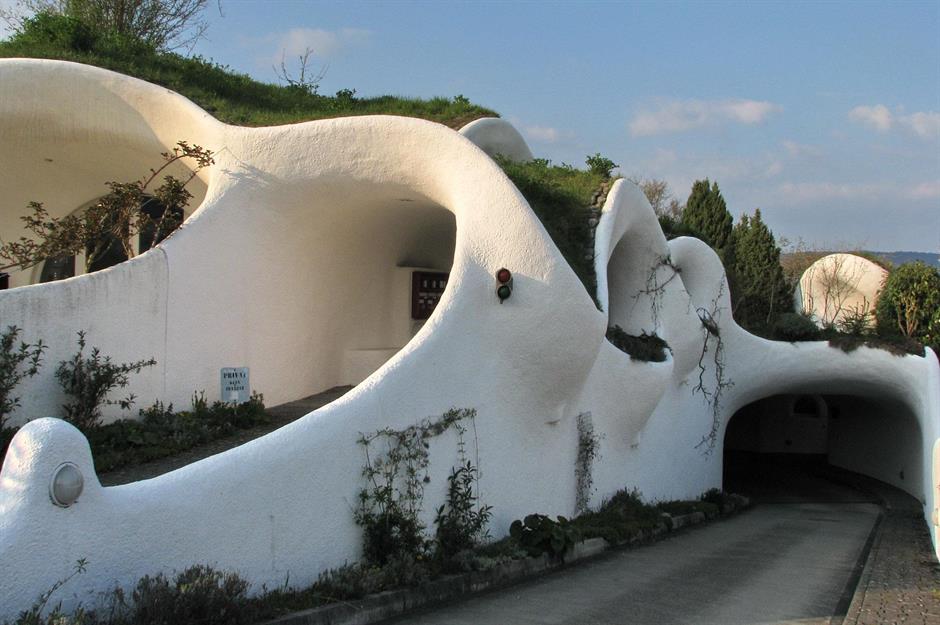
Vetsch is known for his sustainable approach to design and for ensuring his homes are sympathetic to nature. His earth homes aim to allow residents to live within the ground, rather than simply on it.
The hobbit-worthy housing estate features nine cosy earth-covered homes, grouped around an artificial lake. Each property was crafted using sprayed concrete and recycled glass, finished with a layer of natural earth, on top of which the lucky owners can grow plants and vegetables.
Sponsored Content
Earth House Estate, Dietikon, Switzerland
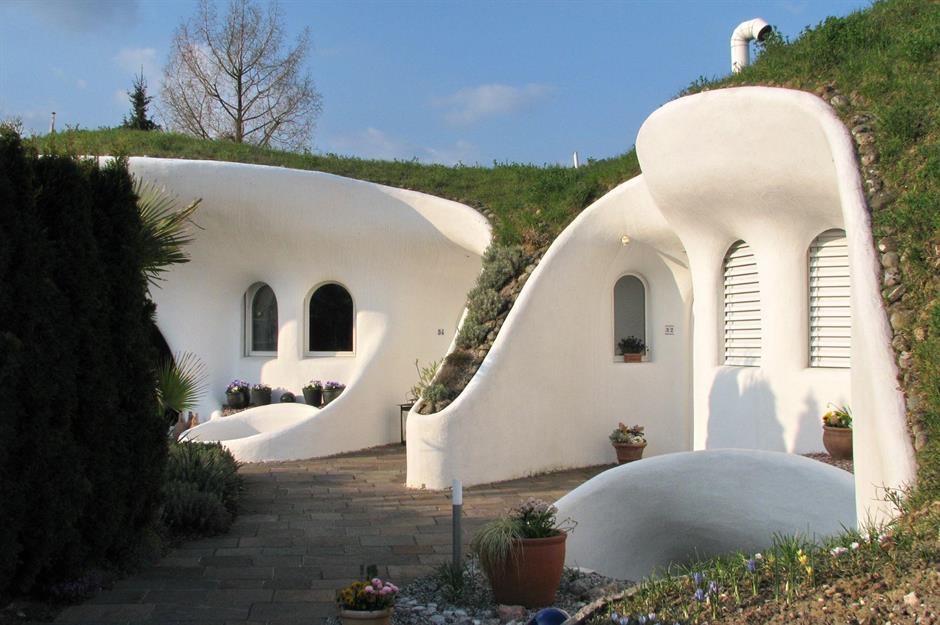
Although they look tiny from the outside, the properties are actually far more spacious inside.
Daytime areas, such as the living room and kitchen, have been built facing the south to maximise natural light, while the bedrooms have been situated towards the north, in harmony with the path of the sun.
All the Comforts of Home, Virginia, USA
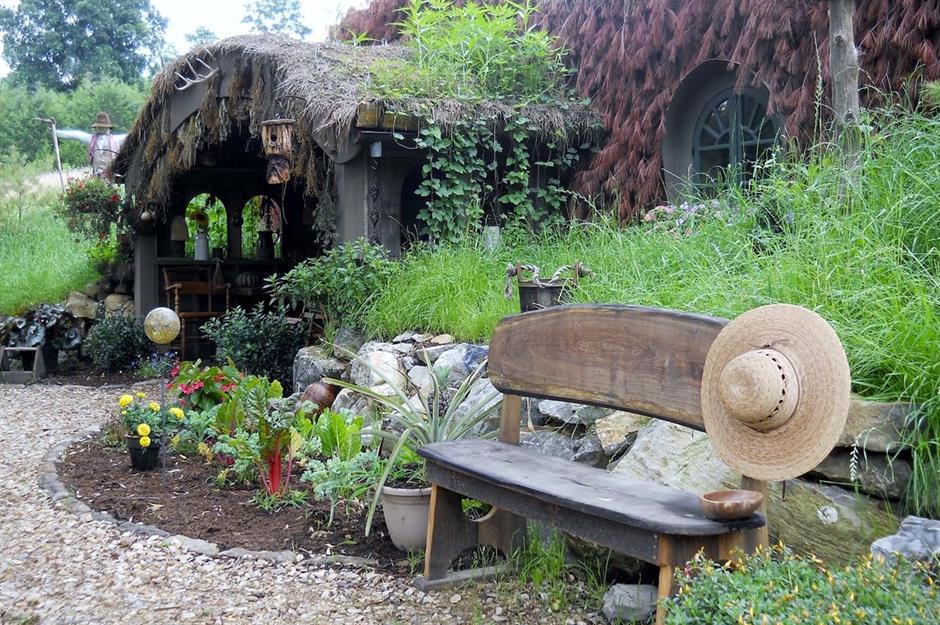
Set against the picturesque backdrop of the Blue Ridge Mountains, this hobbit's dream is known as 'All the Comforts of Home'.
Located in the town of Fairfield, Virginia, the authentic dwelling will transport you straight to Middle-earth and is shrouded by plants and grass, with a shingled entrance and curved porch.
All the Comforts of Home, Virginia, USA
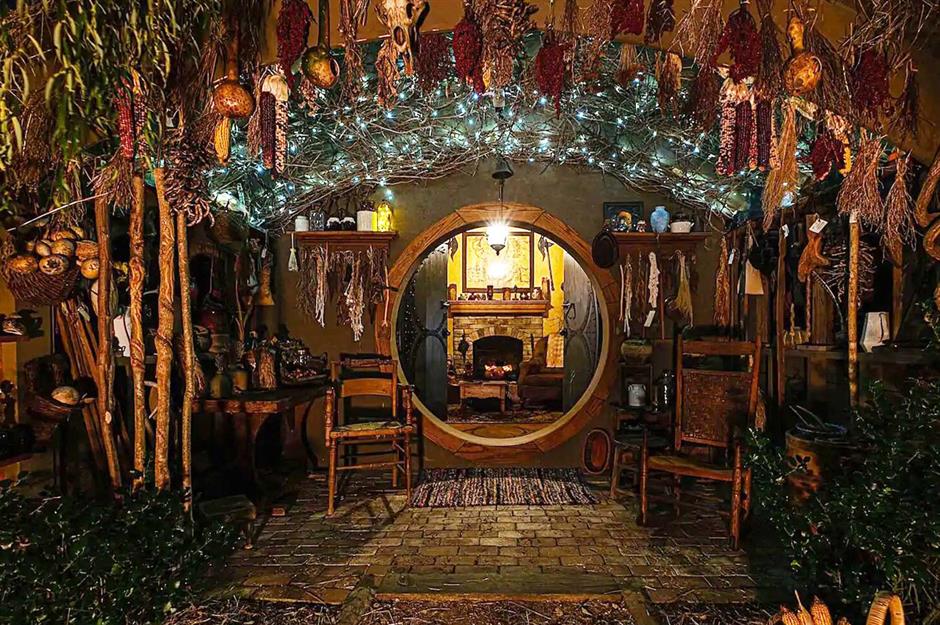
Each corner of the house has been carefully designed to encompass the hobbit theme. The arched porch is dotted with fairy lights and wooden accessories that have been locally carved – it's the perfect place to curl up with a book, night or day.
Sponsored Content
All the Comforts of Home, Virginia, USA
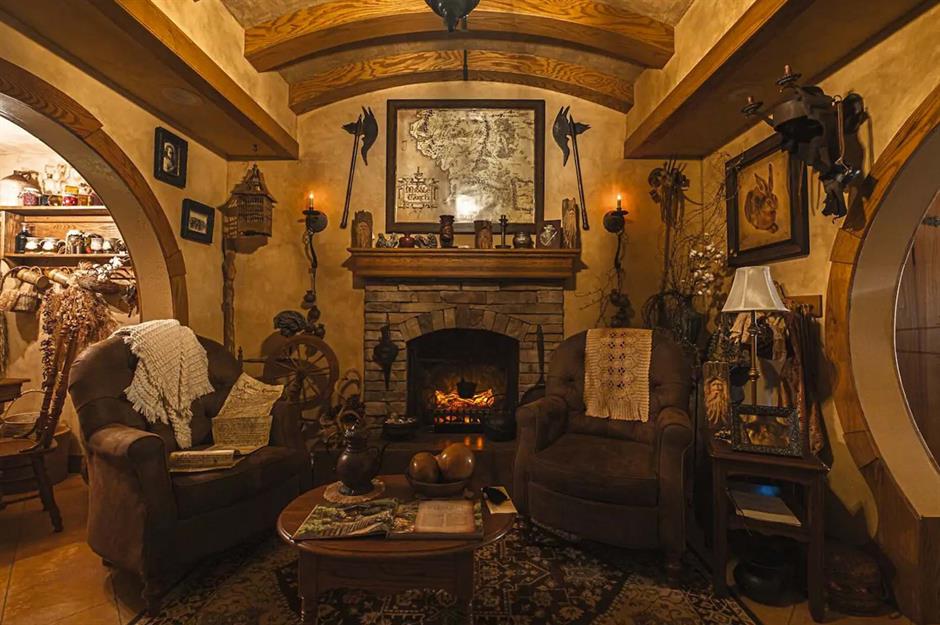
Stepping inside the main living space features a framed map of Middle-earth and a cosy fireplace. Traditional furnishings and wall hangings appear to have been plucked from the movies themselves and there are spaces for relaxing, dining and entertaining.
We love the home's gorgeous barrel ceiling and quirky hobbit-inspired details. Through the rounded door frame sits the double bedroom and bathroom.
Modern hobbit home, Tennessee, USA
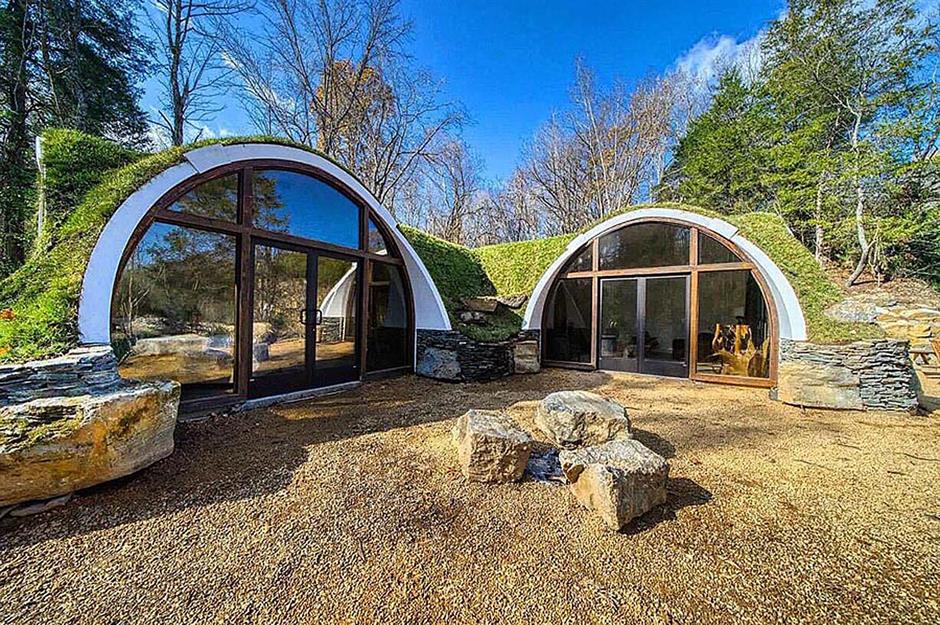
The perfect option if you don't have the resources to build a hobbit home from scratch yourself, this pre-fabricated design can be built in a flash.
Curated by Wonderful Structures, this Tennessee home is just one of dozens of similar, earth-covered properties by the company, so there's a model to suit all styles and budgets.
Modern hobbit home, Tennessee, USA
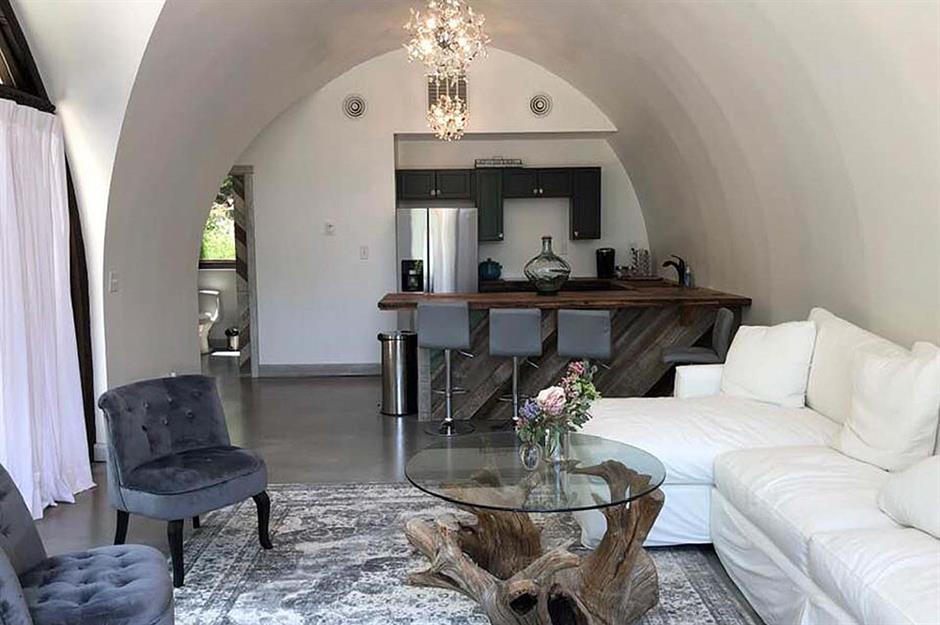
Buried into the hillside, this custom-made home lies in Johnson City, Tennessee. While some of Wonderful Structures' homes are more traditional and cosy, this one was crafted to be very clean, sleek and modern.
Easy to customise, the houses are fully insulated with high-efficiency windows and take a maximum of just six days to assemble.
Sponsored Content
Modern hobbit home, Tennessee, USA
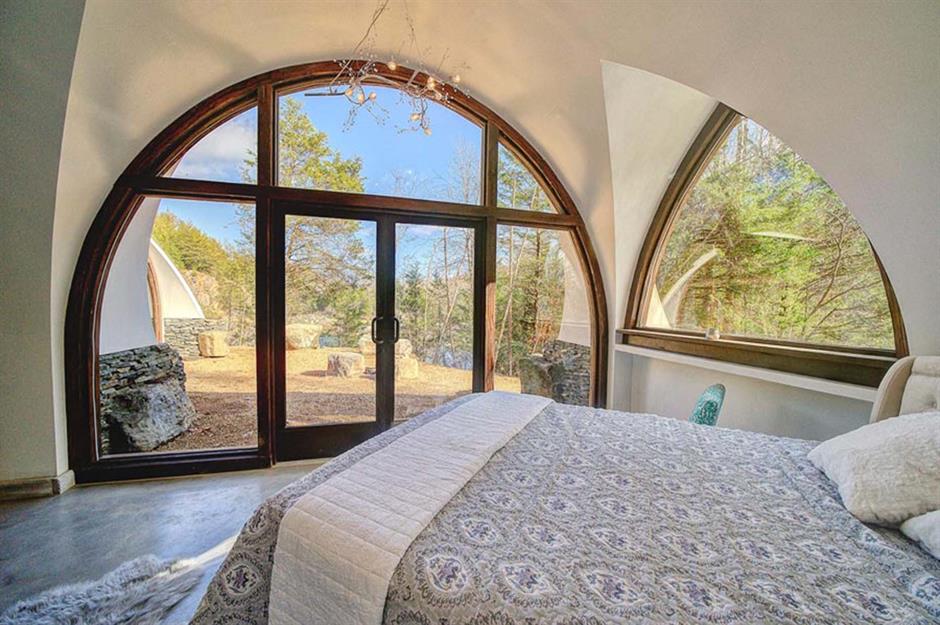
Completely waterproof, the cosy cribs are built with modular components and are assembled by approved builders. Each design comes with a fibre-reinforced polymer framing system and fastenings to secure the structure.
Plus, with high ceilings, tall windows and expansive living spaces, these charming homes are comfortable, affordable and extremely inviting.
Second Breakfast Hideaway, British Columbia, Canada
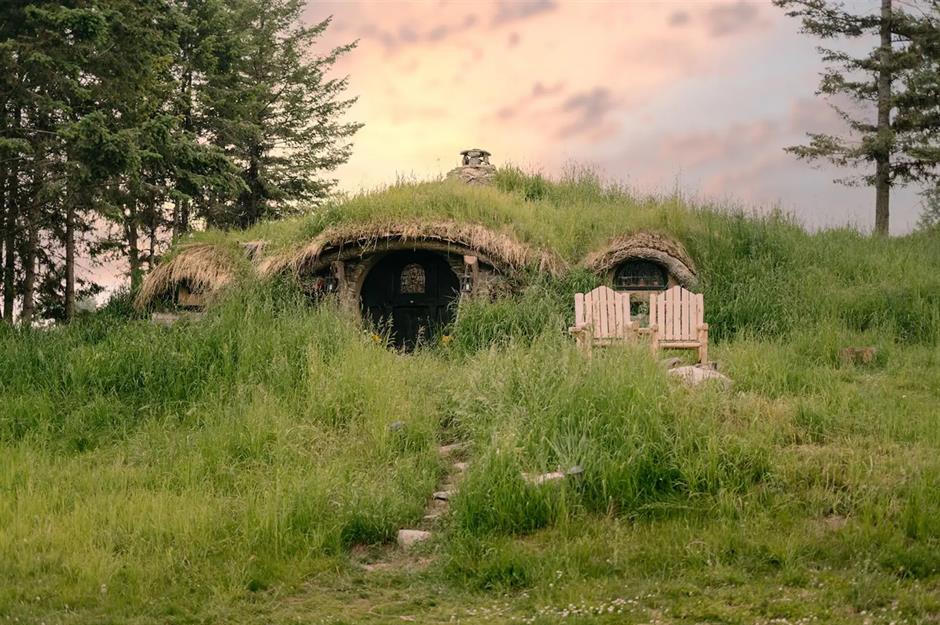
Surrounded by rolling hills and mountain views, this whimsical home sits in the town of Bridesville in British Columbia, Canada.
Known as Second Breakfast Hideaway, the home is surrounded by 400 acres (162ha) of pristine countryside in the Okanagan Highlands, an area renowned for hiking and skiing.
Second Breakfast Hideaway, British Columbia, Canada
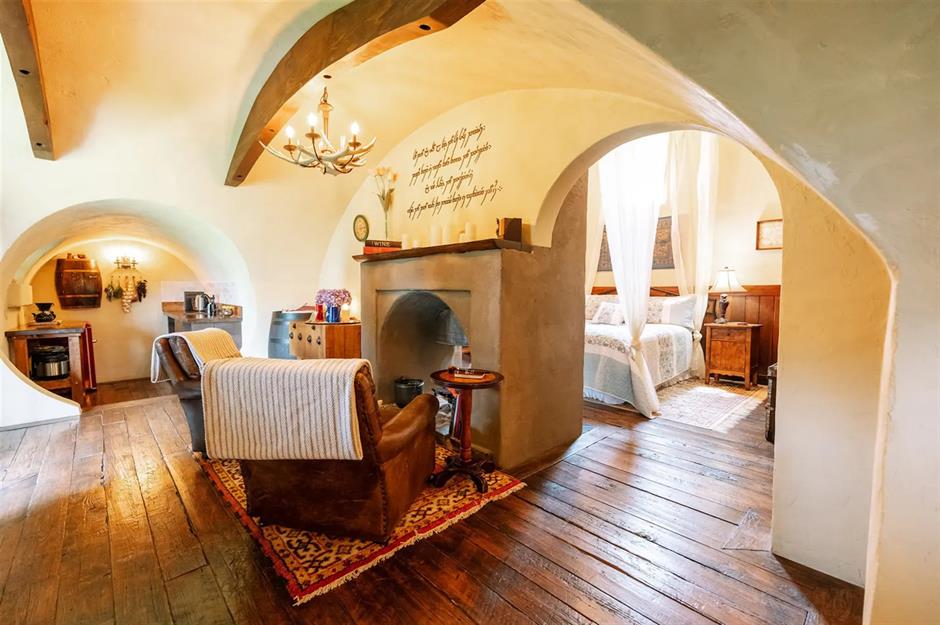
The magical tiny home could be straight out of the movies, with its grass-covered roof, giant round door and cute lanterns hanging on either side of the curved porch.
Inside, an abundance of carved wood, cosy candles and an open fireplace, plus ornate decorative elements inspired by Tolkien's world, create an enchanting atmosphere.
Sponsored Content
Second Breakfast Hideaway, British Columbia, Canada
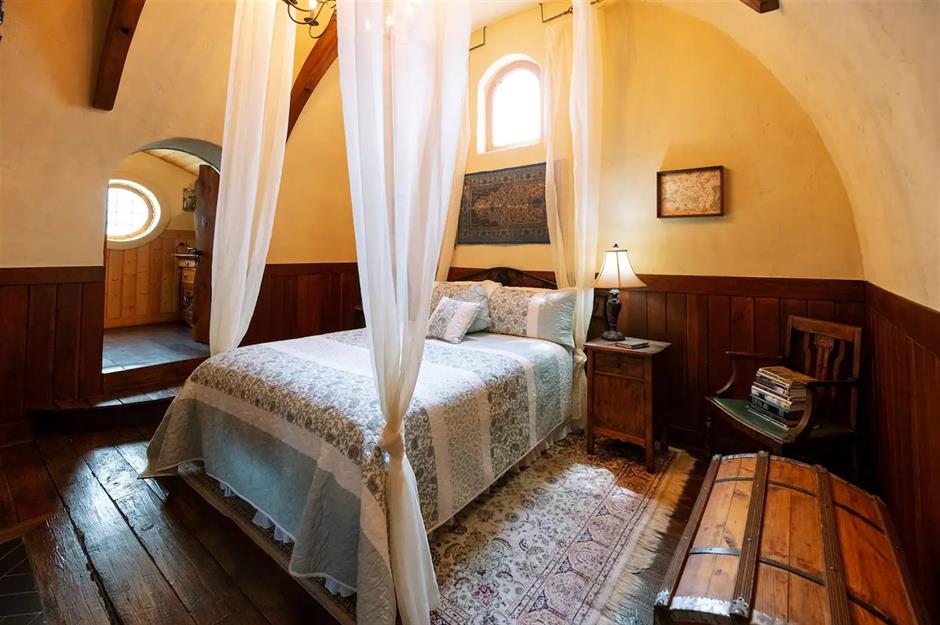
The décor is spot on for a Middle-earth household, with an antler chandelier and leather and iron touches lending a Gothic feel to this fantastical dwelling.
If you're tempted to try it, the Second Breakfast Hideaway sleeps two in a comfortable double bedroom and there's a compact kitchen that has everything you could need to prepare a simple meal.
Loved this? Take a look around the world's most unusual homes
Comments
Be the first to comment
Do you want to comment on this article? You need to be signed in for this feature
