Incredible homes that look like optical illusions
These buildings are not all they seem
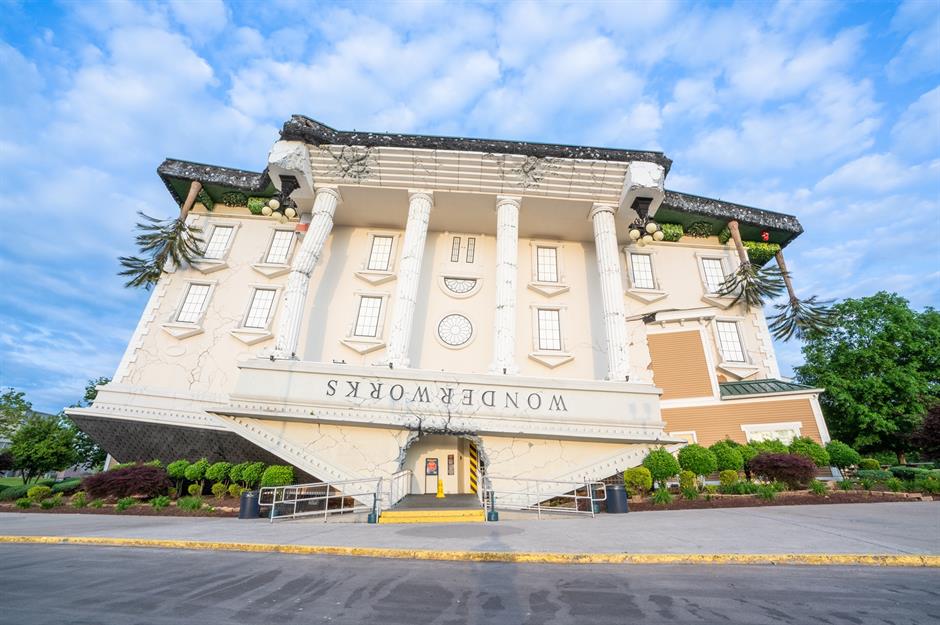
Around the world there are plenty of unique homes that stand out from the crowd, but have you ever seen a property that plays tricks with your eyes?
From hovering homes floating above the ground to mirrored properties hiding in plain sight, these optical illusion houses will really make you look twice.
Click or scroll on and leave your expectations at the door, because these buildings are not all they seem...
Sinking house of Montmartre, Paris, France
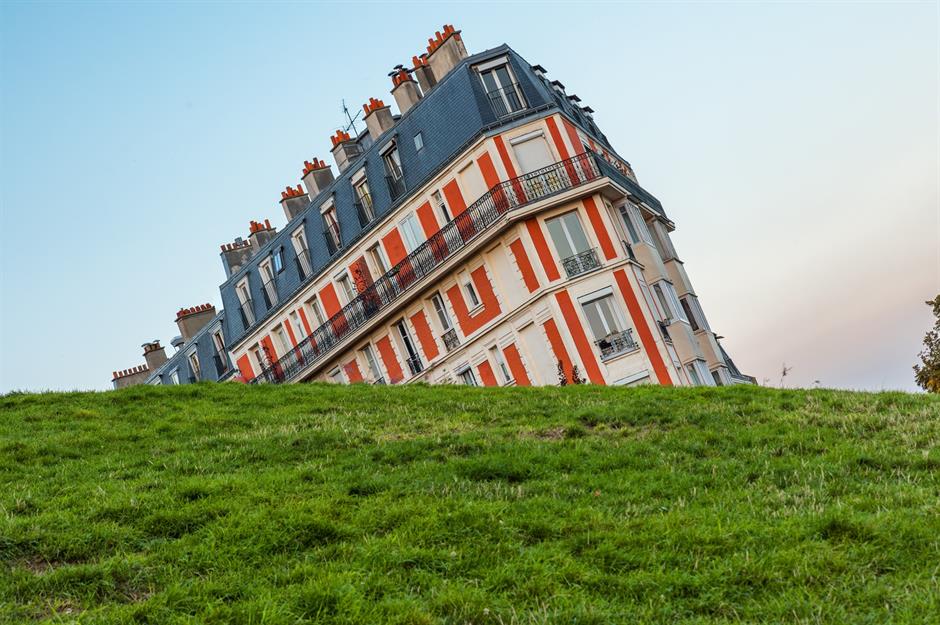
We know that you're thinking – what on earth happened to this gorgeous building to cause it to sink into the ground? Well, this remarkable property shows that our eyes can often be deceiving...
Sinking house of Montmartre, Paris, France
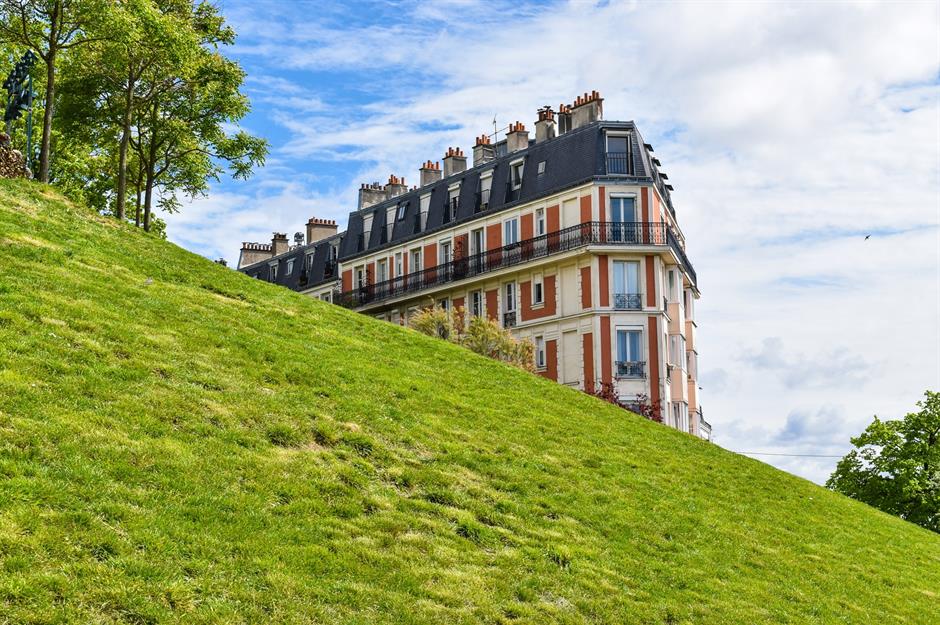
That’s right, the sinking house is an optical illusion and is merely a case of tilting your camera. The striking and historic building, which is also known as Maison Bouffay, can be found in the Montmartre district of Paris, France, right next to the Sacré-Cœur Basilica.
It sits directly behind a sharply sloping hill, which allows those savvy enough to take photos that make the property appear to be crumbling.
Sponsored Content
Sinking house of Montmartre, Paris, France
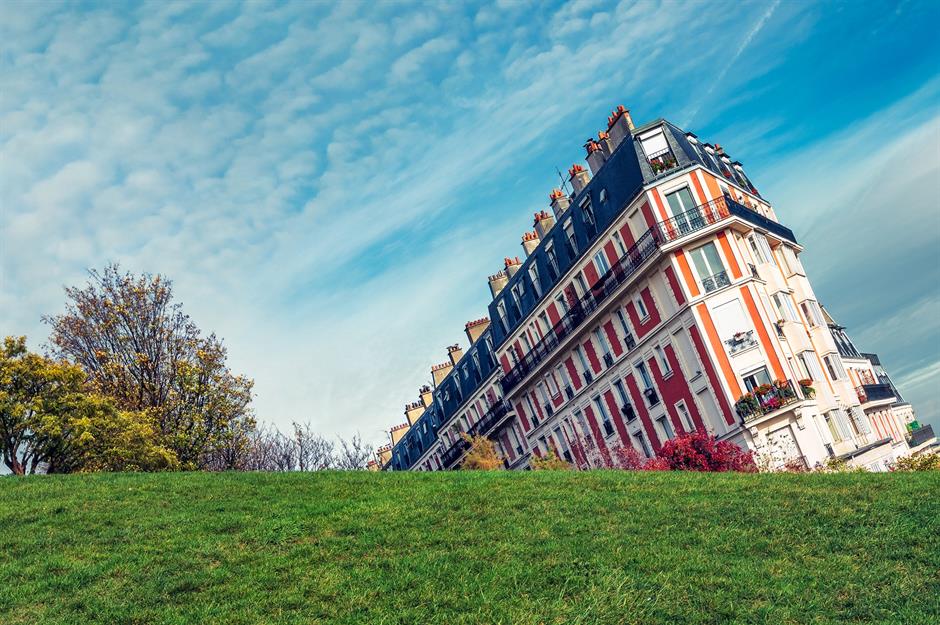
We love that by merely turning your camera or smartphone, you can create your very own optical illusion. It's not surprising that tourists flock to Butte Montmartre – the highest natural point in Paris – to try to witness the sinking house for themselves!
Mirrored house, Guanajuato, Mexico
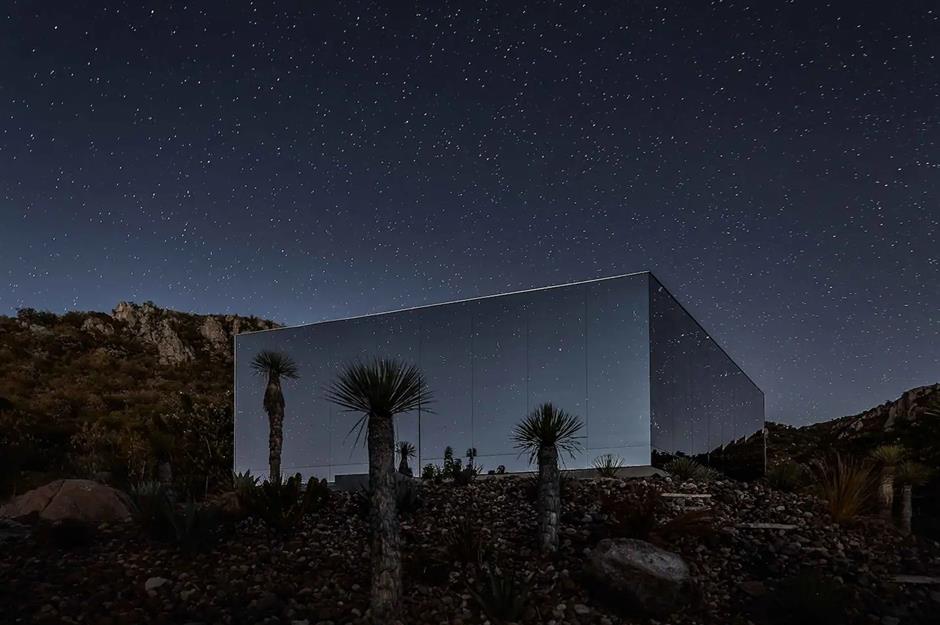
From certain angles and during specific times of day, this mirrored house in Mexico all but disappears into its surrounding landscape.
Nestled on an extinct volcano in San Miguel de Allende, the award-winning home was designed by writer and photographer, Prashant Ashoka, who had an idea to create a remote getaway that was fully immersed in nature.
Mirrored house, Guanajuato, Mexico
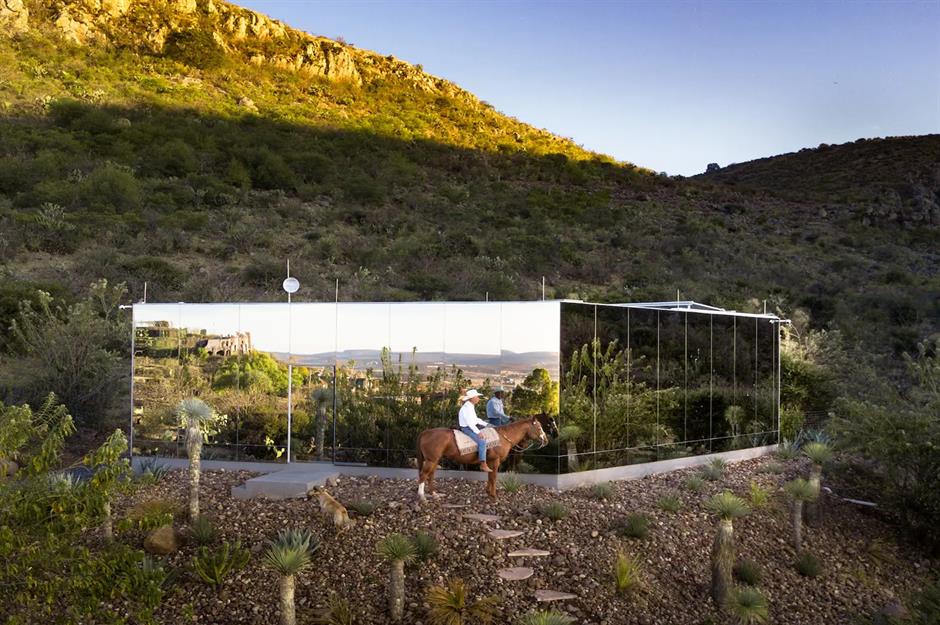
Known as Casa Etérea, the property has been described by Prashant, who owns the place and rents it out via Airbnb, as a "liveable art installation".
Large exterior mirrored panels blur the lines between the building itself and the wild desert landscape outside, evoking "a deep sense of awe for nature".
Sponsored Content
Mirrored house, Guanajuato, Mexico
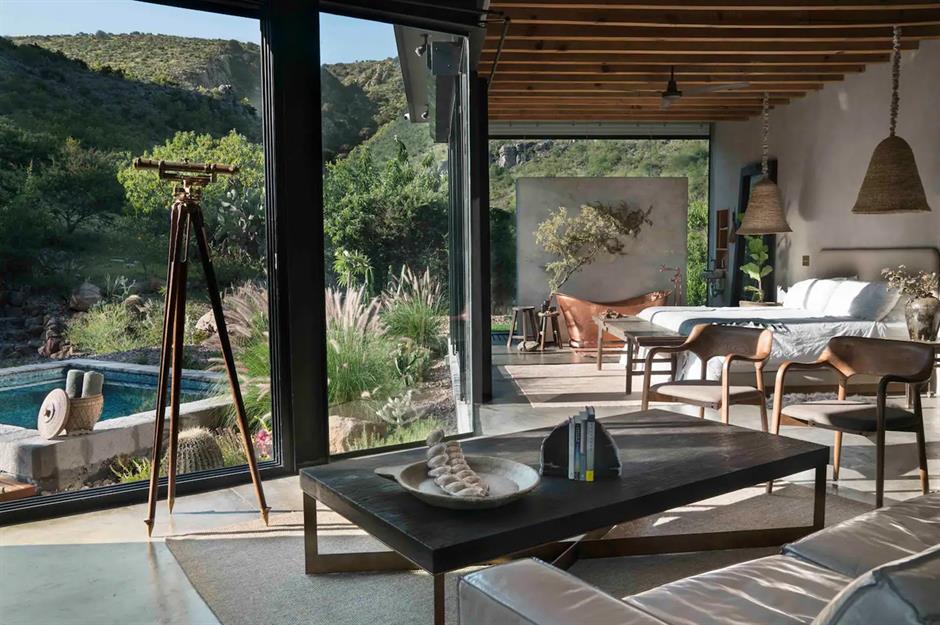
The property is just 807 square feet (75sqm) and features a central living space and bedroom, with floor-to-ceiling sliding glass doors that connect the interior to a decked patio and solar-heated pool.
The house also features an exposed glass shower with views of a dramatic ravine, as well as a kitchen. We're not surprised to learn that the home has been featured in Vogue, Architectural Digest and even The New York Times.
Dalston House, London, UK
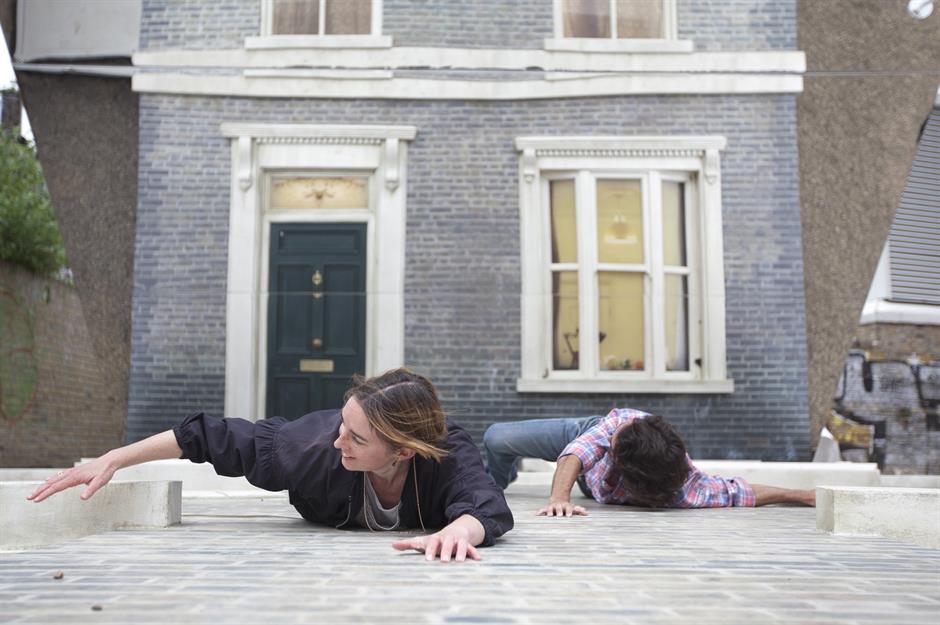
In 2013, people flocked to East London to take a look at Dalston House, a replica 19th-century Victorian terraced house that offered visitors the chance to climb up its exterior, dangle from its roof and walk vertically up its walls...
Dalston House, London, UK
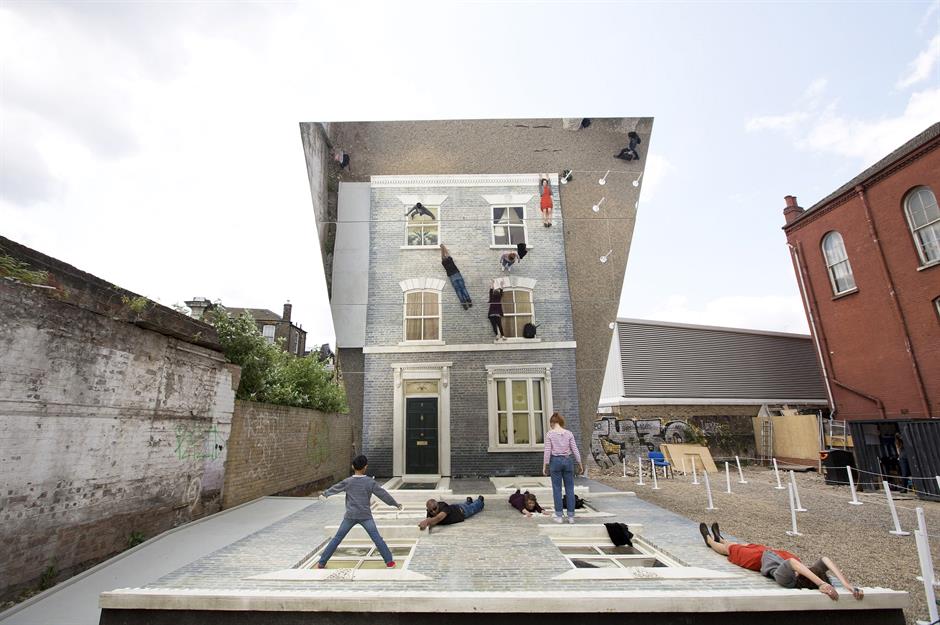
Yet on closer inspection, the property is merely a clever optical illusion, created using a giant mirror.
The large-scale installation was created by Argentinian artist Leandro Erlich, who built the façade on the floor, positioned under a tilted sheet of glass. The piece was commissioned by London's iconic Barbican gallery.
Sponsored Content
Dalston House, London, UK
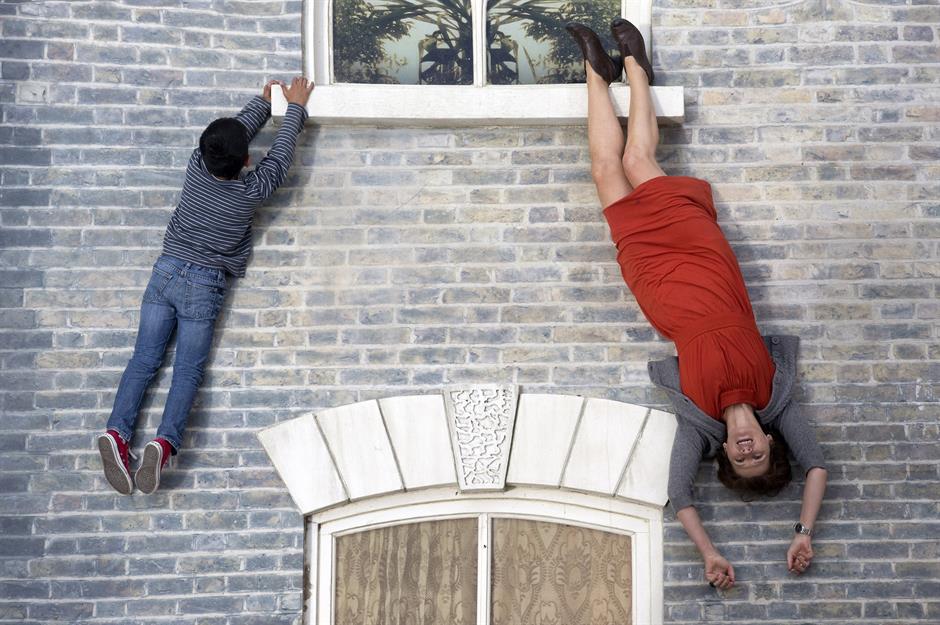
Once you know the secret behind the illusion, it doesn't quite seem so peculiar, but we still love the weird and wonderful nature of this faux house.
Though Dalston House has since been removed, Erlich continues to create one-of-a-kind optical illusions around the world...
Pulled by the Roots, Karlsruhe, Germany
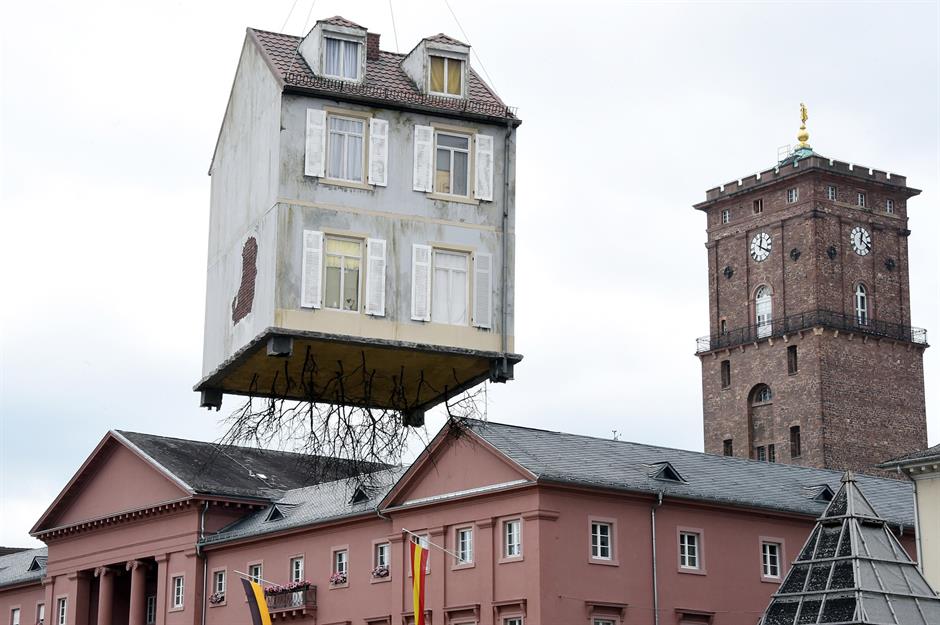
In June, 2015, Erlich was at it again, confounding the residents of Karlsruhe, Germany, with this extraordinary floating house.
The tiny home appeared to have been pulled up by its roots, which was the title of the installation.
Pulled by the Roots, Karlsruhe, Germany
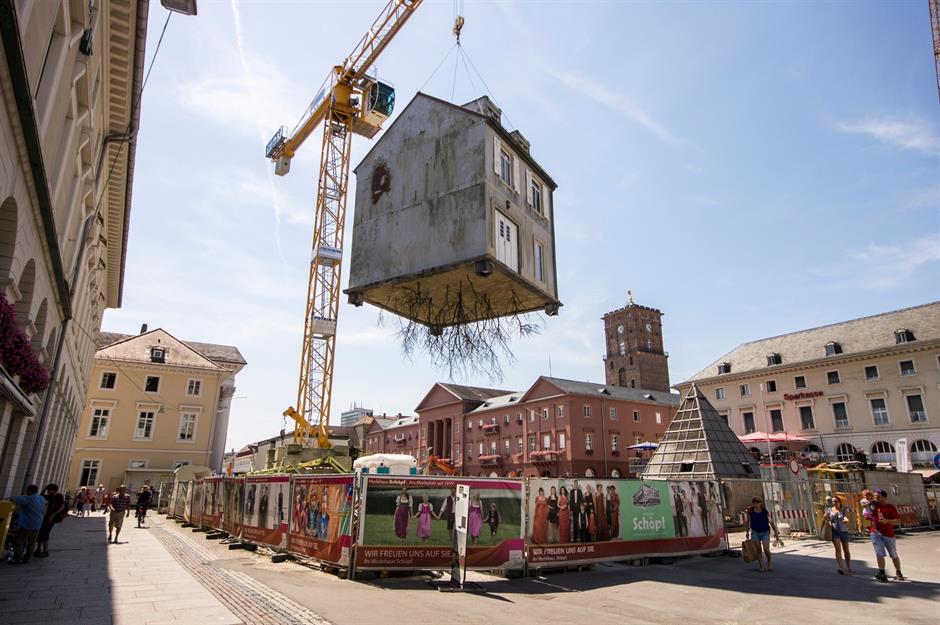
What you can't see from some vantage points is that the house was actually held aloft by a huge crane and dangled above the street with wires.
Sponsored Content
Pulled by the Roots, Karlsruhe, Germany
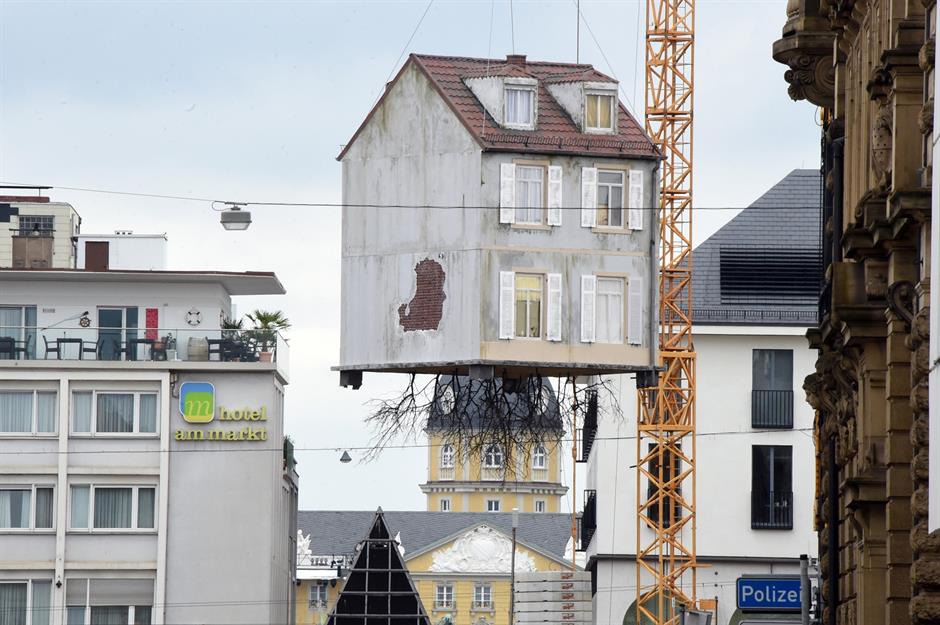
The work was part of 'The City is the Star' exhibition, which celebrated Karlsruhe's 300th anniversary. The summer festival saw a selection of large-scale sculptures, performances and installations pop up around the city, all curated by international artists.
Apparently, Pulled by the Roots addressed "important global themes including uprooting, migration and simulation". Sadly, the installation was only in place for the festival, but like all of Erlich's work, its legacy lives on.
Maison Fond, Paris, France
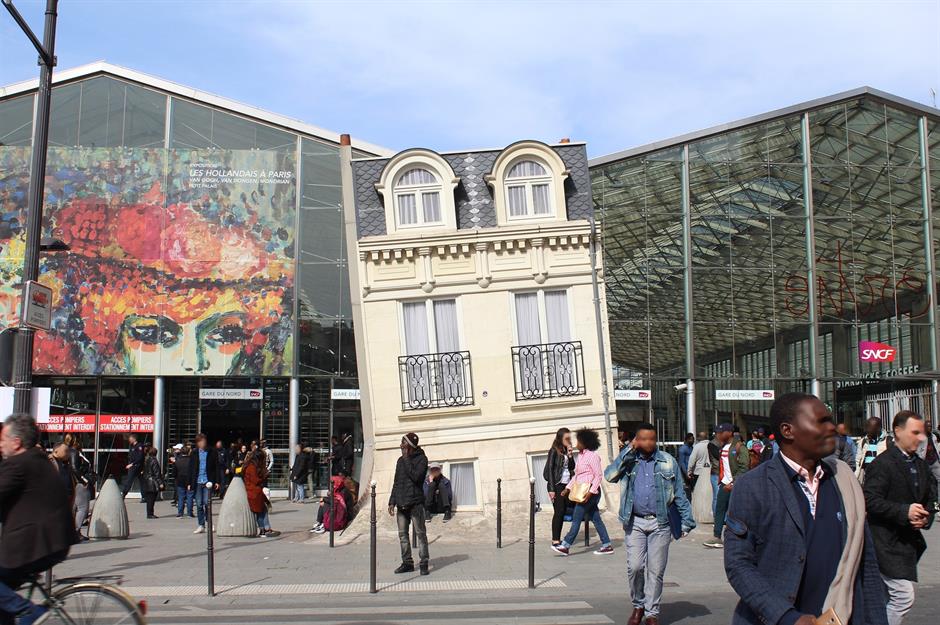
Later the same year, this melting house popped up outside the Gare du Nord train station in Paris. Another of Erlich's weird and wonderful installations, Maison Fond was designed to raise awareness of the effects of global warming.
Maison Fond, Paris, France
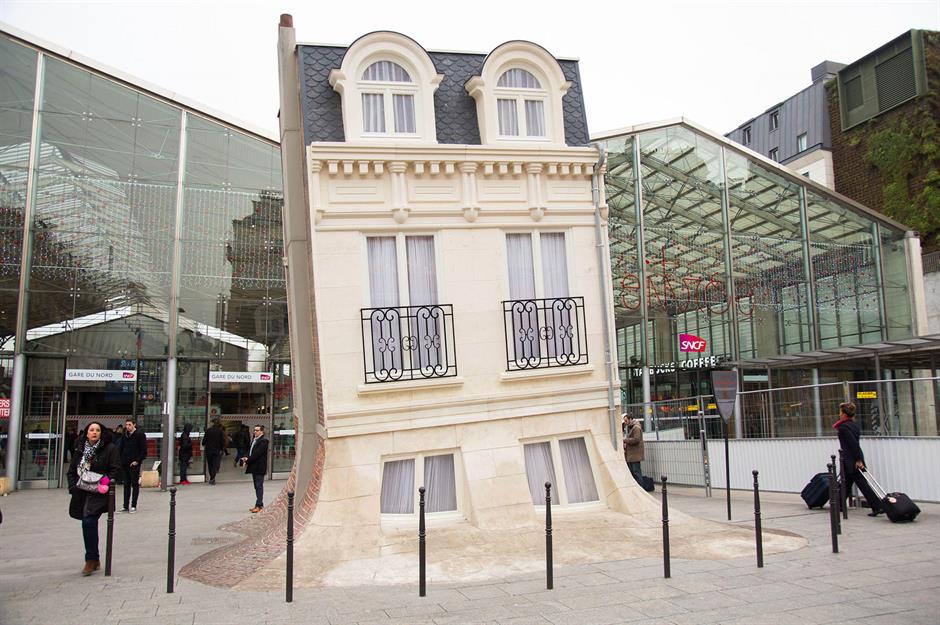
Not only does the liquifying house play with the eyes, but its name is also a play on words.
'Maison fond' when spoken aloud sounds like 'mes enfants', which is French for 'my children' and a deliberate attempt to force viewers to think about the global legacy they will bequeath to future generations.
Sponsored Content
Maison Fond, Paris, France
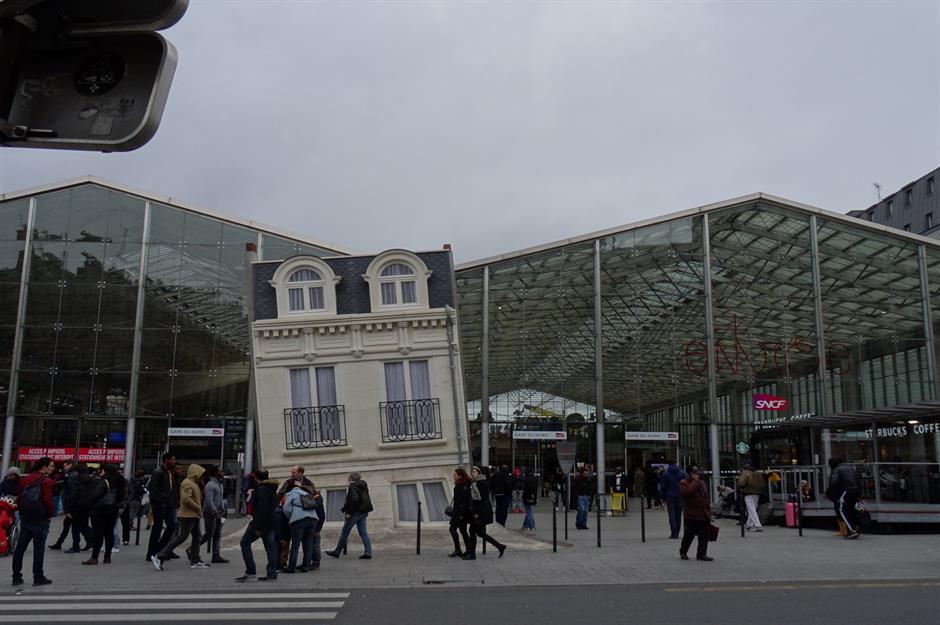
Despite being just 74 square feet (6.9sqm), the house installation, which was designed to look like a traditional Directoire-style building, certainly had a big impact.
Thousands of locals and tourists alike went out of their way to witness the structure and take photos of it. Sadly, the house was dismantled in March 2021.
Window and Ladder, Rome, Italy
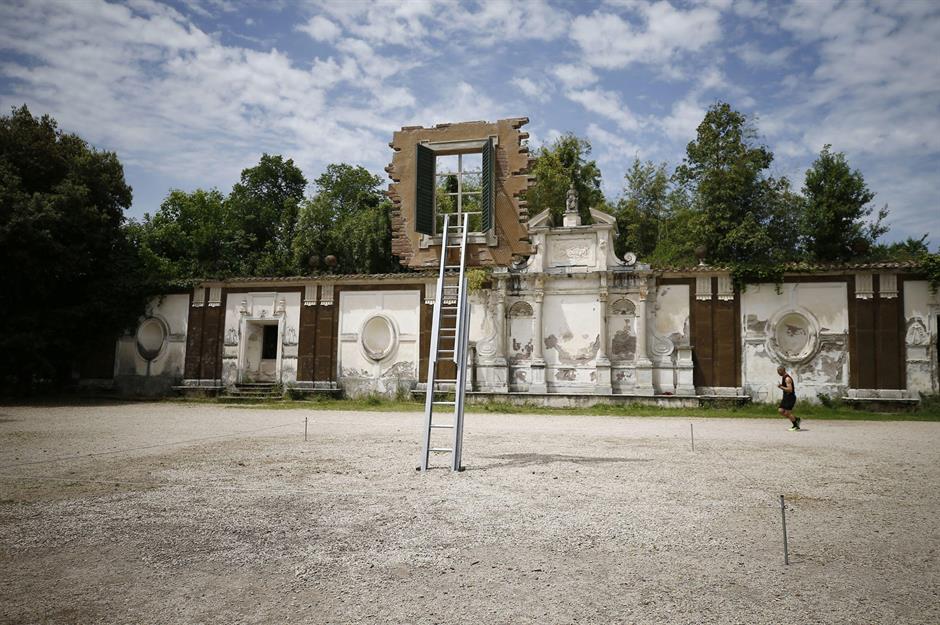
More recently, in 2021, Erlich's work Window and Ladder appeared outside the Villa Borghese in Rome, as part of the 'Back to Nature' contemporary art exhibition.
Window and Ladder, Rome, Italy
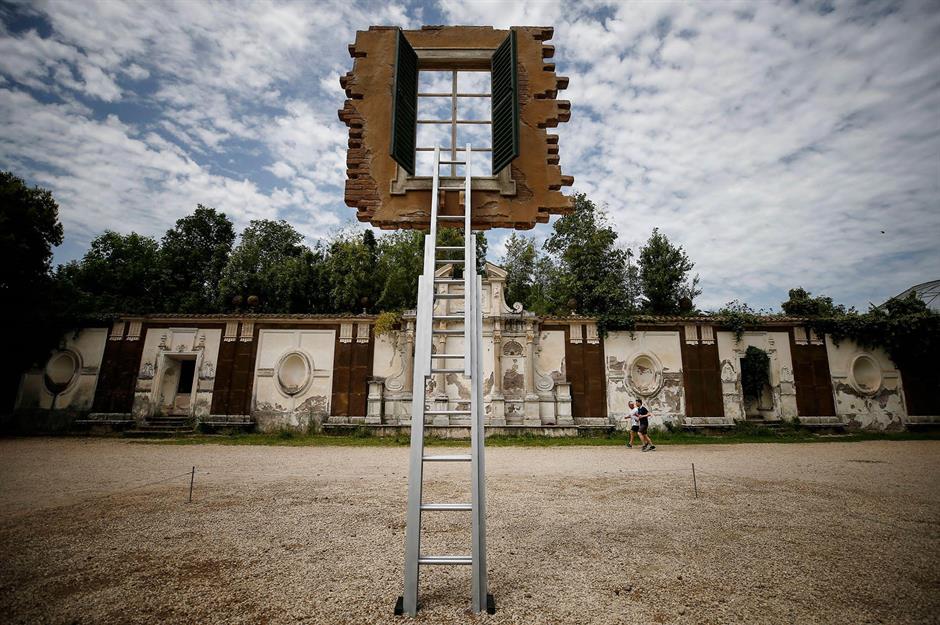
Quite aside from bamboozling the eyes, it was said to "play on the thin line between the possible and the impossible" and it certainly does that!
The project was created using an underground steel structure, a metal ladder, fiberglass window and aluminium frames.
Sponsored Content
Window and Ladder, Rome, Italy
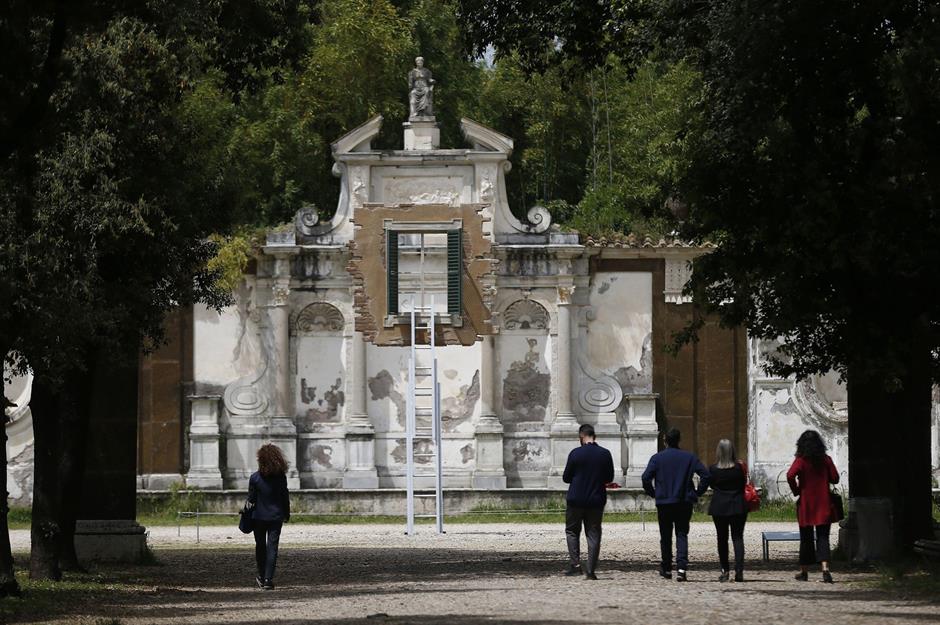
Before it featured in Rome, Window and Ladder was installed at the Sydney and Walda Besthoff Sculpture Garden under the name Too Late for Help, before being moved to Villa San Michele in Florence, Italy, where it was renamed Viewing the World.
Stadt.Wand.Kunst, Mannheim, Germany
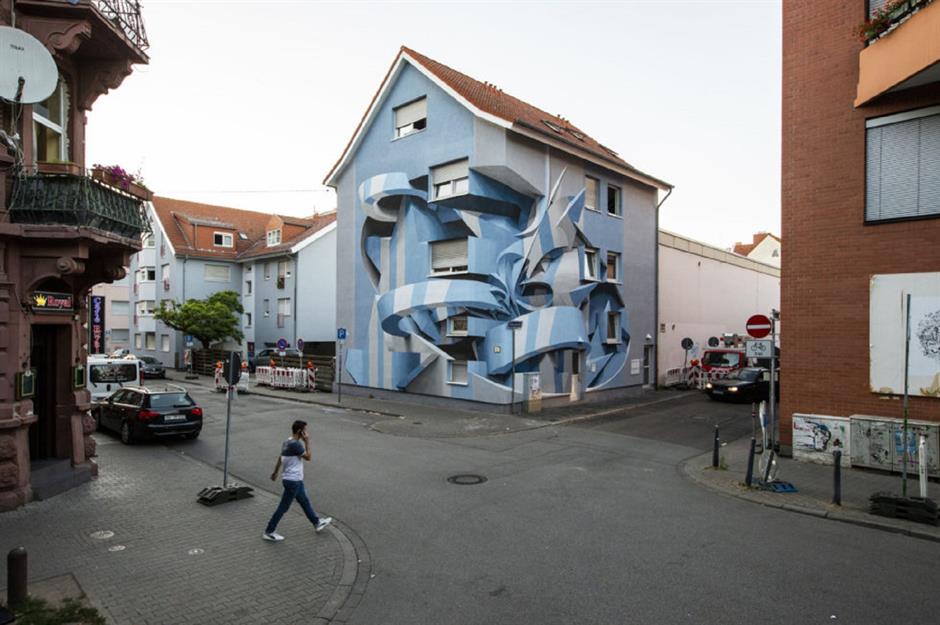
If you look at this mind-blowing building in Mannheim, Germany, for too long you may just become entranced by its colours, shapes and pop-out three-dimensional elements.
So, what's the story behind this quirky creation?
Stadt.Wand.Kunst, Mannheim, Germany
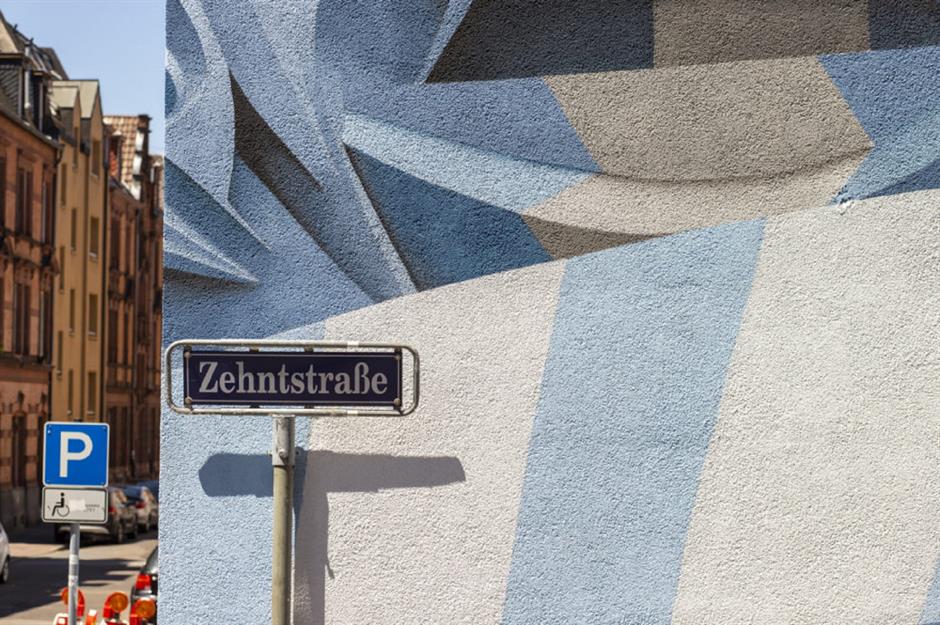
Well, it's all just a very clever paint job undertaken by Italian artist Peeta, also known as Manuel Di Rita.
The project was completed in 2019 as part of the annual art project Stadt.Wand.Kunst, an open urban art gallery that sees artists from around the world transform otherwise plain buildings in Mannheim.
Sponsored Content
Stadt.Wand.Kunst, Mannheim, Germany
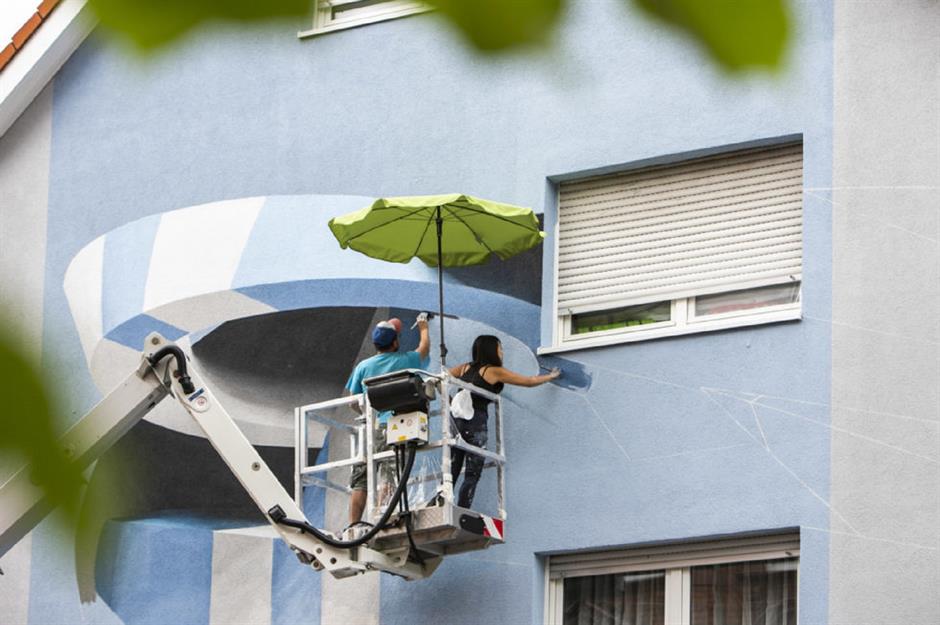
To create the illusion that certain parts of the building are protruding and bulging, Peeta used layers of paint and graphic artwork to mimic 3D curves and deep hollows.
The overall effect definitely plays tricks on the mind!
The Pole House, Victoria, Australia
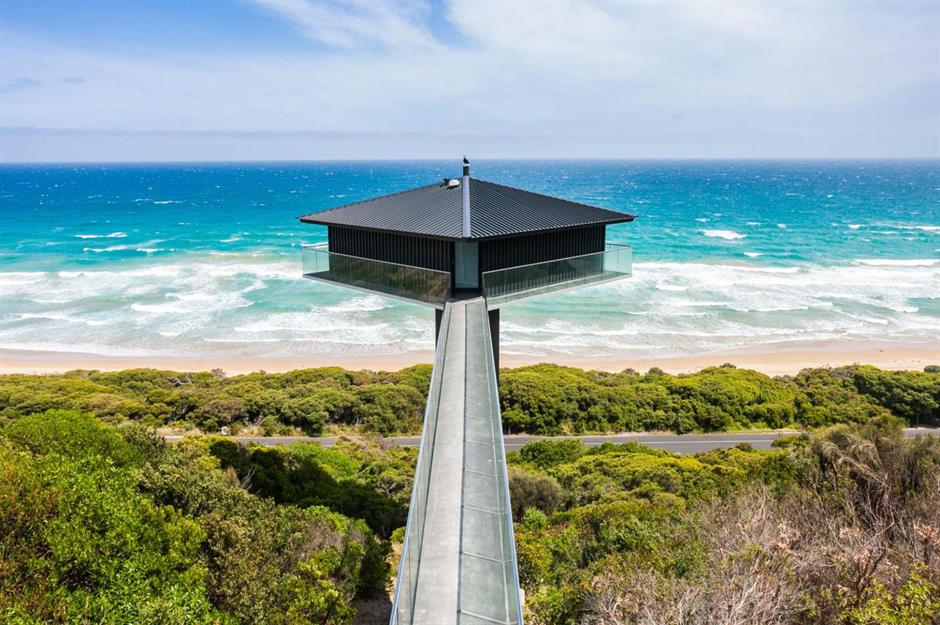
Suspended 131 feet (40m) above Fairhaven Beach in Victoria, this spectacular home in Australia takes illusions to a whole new level.
Thought to be the most photographed house on the famous Great Ocean Road, the property is supported by a single pole, resulting in the structure seemingly floating above the waves.
The Pole House, Victoria, Australia
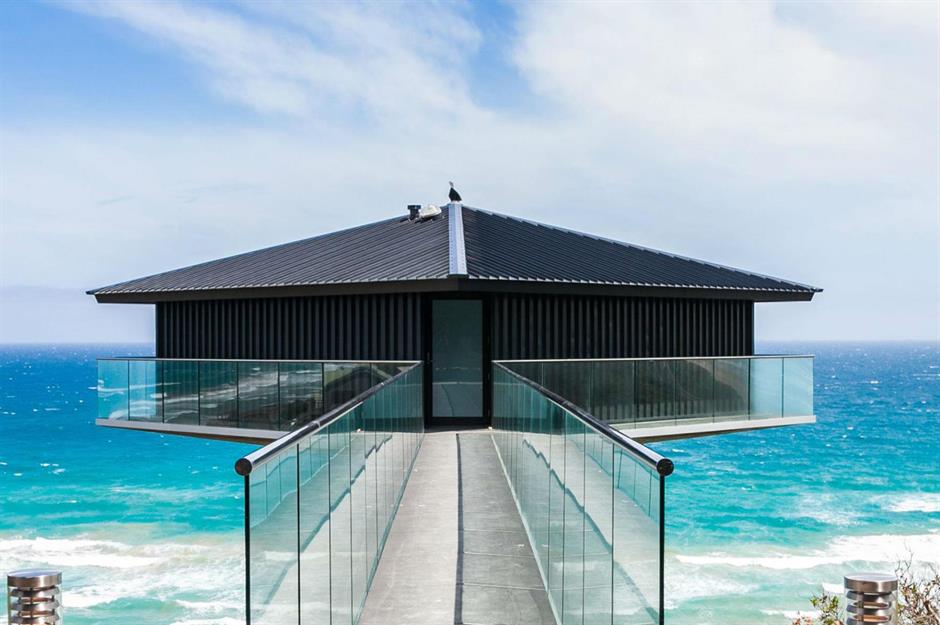
Recently renovated into a luxurious suite, the gravity-defying dwelling features a spacious living area, dining zone, bedroom and bathroom.
Even though the front of the house is open to the ocean, the two walls facing the hillside are solid, providing complete privacy.
Sponsored Content
The Pole House, Victoria, Australia
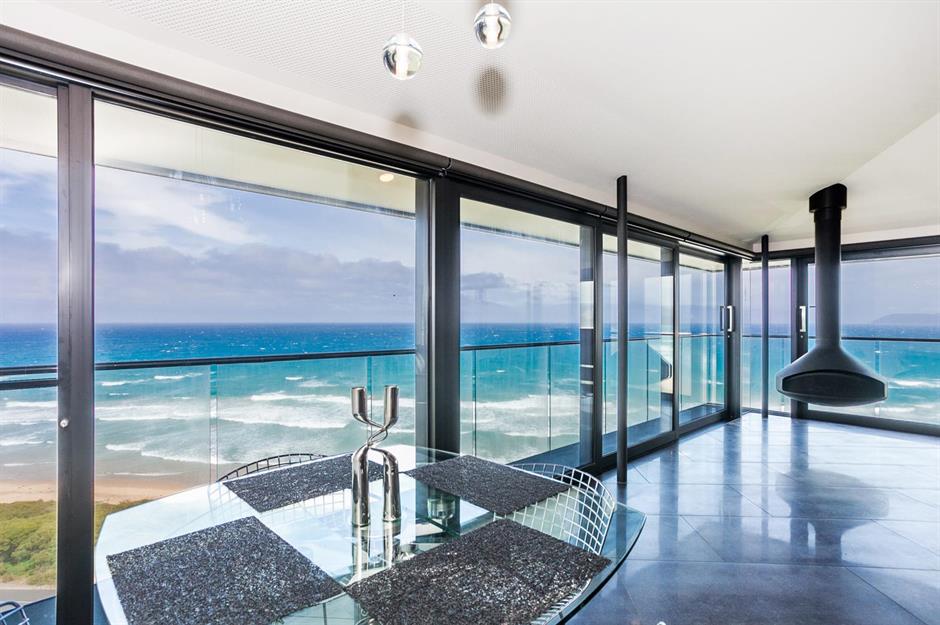
Swathes of windows frame the scenery of this ocean-view home, while a contemporary fireplace keeps things cosy come the winter.
The best bit? From the balcony, you can glimpse 30 miles (48km) of uninterrupted coastline. If you've got a head for heights, The Pole House is available to rent for holidays down under.
The Mirrorcube, Harads, Sweden
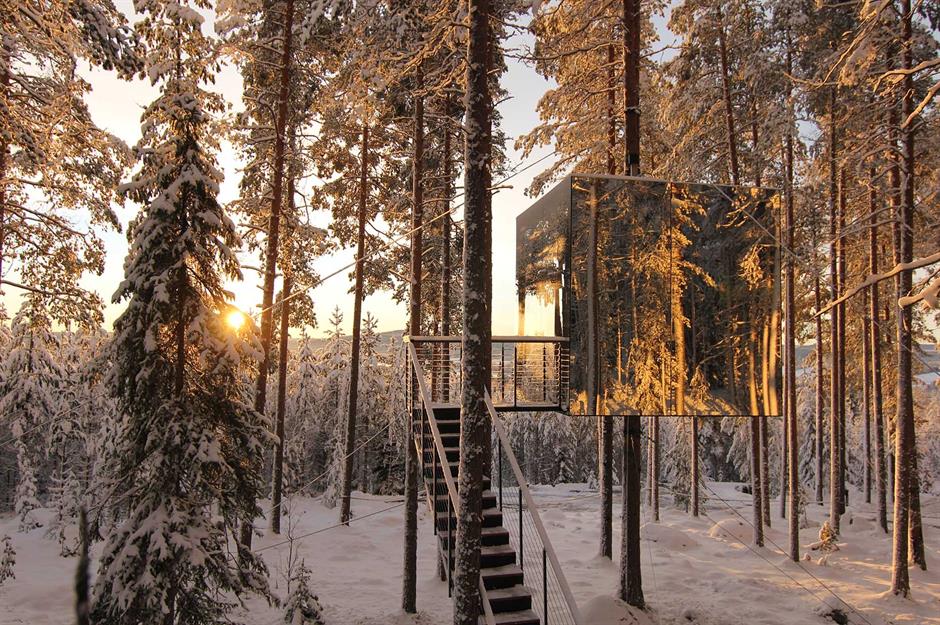
Hidden among the trees in the Swedish wilderness, this nearly-invisible treehouse blends in amongst the forest canopy.
Part of the Treehotel in Harads, northern Sweden, the pocket-sized property has just enough space to accommodate two guests.
The Mirrorcube, Harads, Sweden
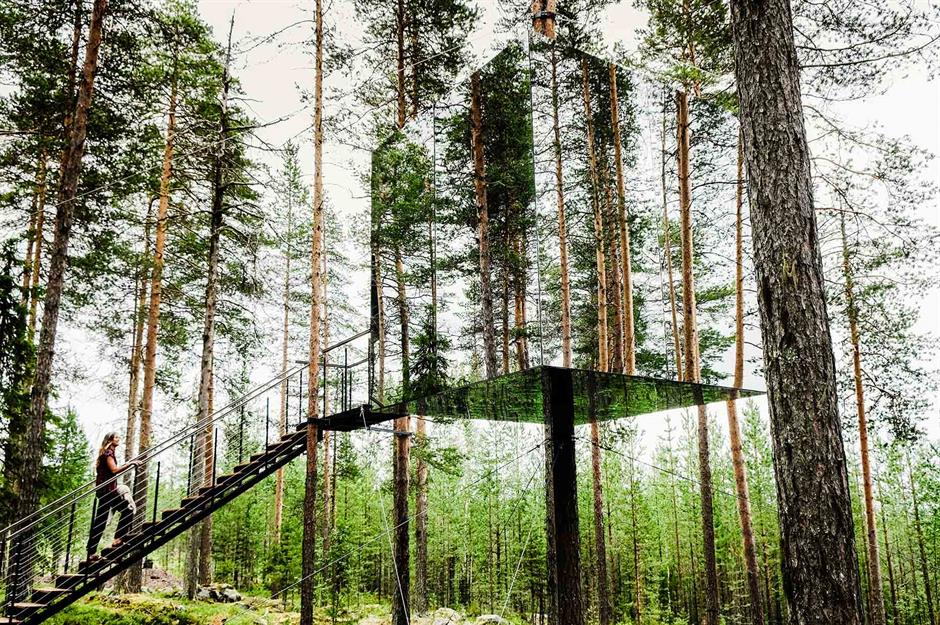
Accessed by a rope bridge, the mirrored structure reflects the surrounding woodlands and sky to stunning effect, while six internal windows allow residents to admire the views from inside the amazing treehouse.
Sponsored Content
The Mirrorcube, Harads, Sweden
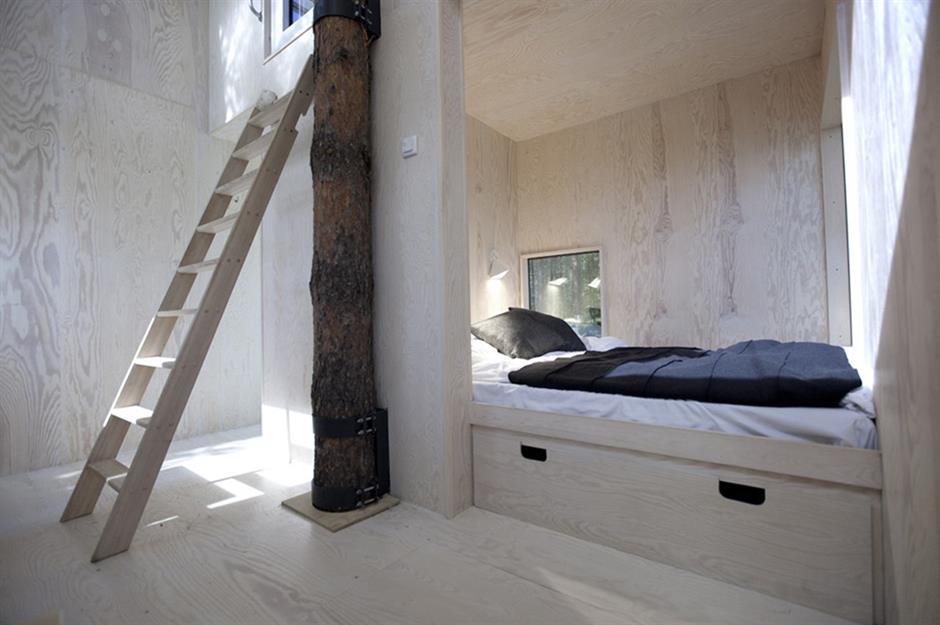
Measuring a snug 172 square feet (16sqm), the unique holiday home features a double bed, toilet and seating area.
Anchoring the one-room space, a tree trunk grows through the centre of the living area, while behind the mirrored façade, a hidden balcony allows guests to enter the box without being seen.
Bird's nest, Harads, Sweden
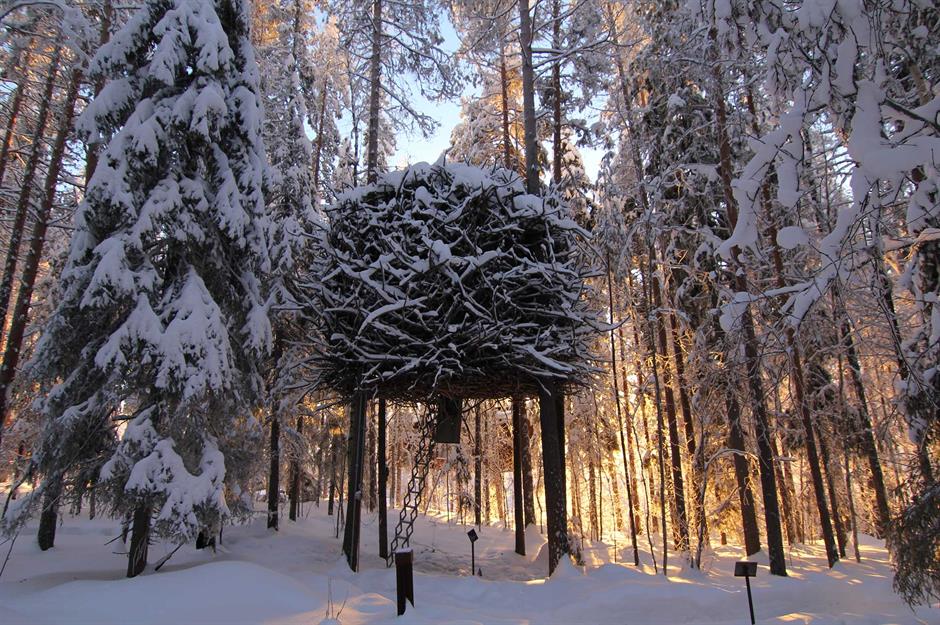
Is it a tree? Is it a giant nest? No, it's another incredible Treehotel treehouse. Built in 2010, this room in the sky will have you questioning your eyes as you search through the forest for your lodgings.
Bird's nest, Harads, Sweden
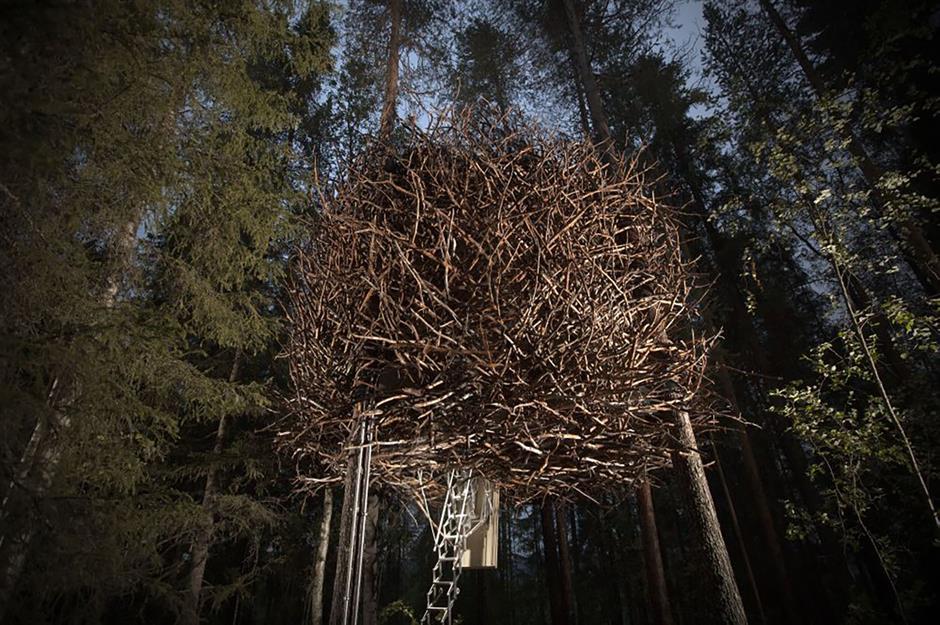
The structure was designed by architect Bertil Harström, a "wood and tree lover" whose motto is “bloom where you are planted”.
“The individuality of the different tree rooms is an important part of Treehotel’s success," he says. "As architects, we consciously worked independently of each other, to create unique solutions of our own, whilst all aiming for environmentally friendly rooms, usable all year round. I chose a child’s perspective and created a bird’s nest."
Sponsored Content
Bird's nest, Harads, Sweden
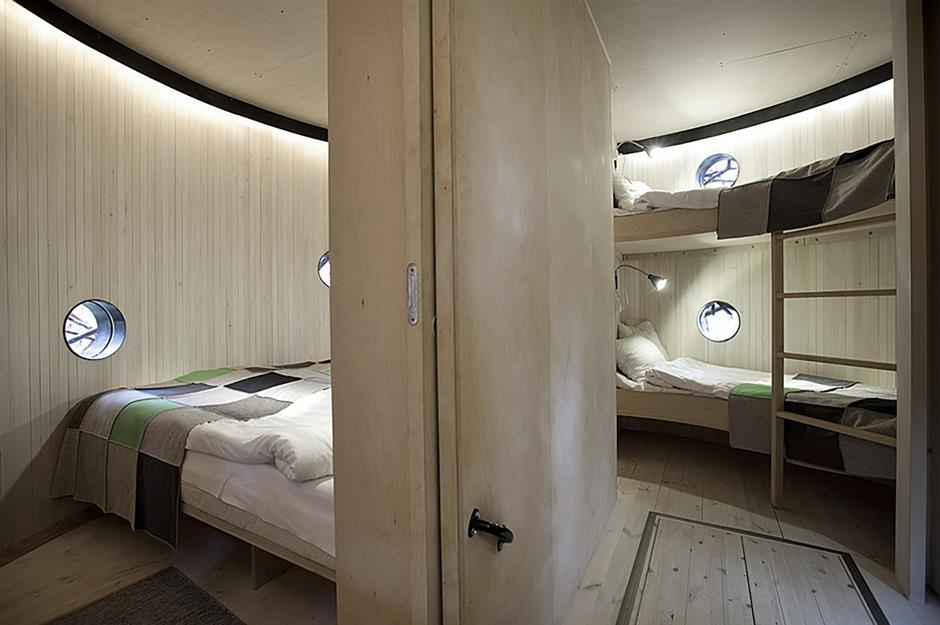
Bertil Harström has also designed a UFO-style room floating among the trees for the unique hotel.
Inside, the bijou space offers two rooms, a double and a bunk room, as well as an incinerator toilet. While there certainly isn't room for excess baggage here, it's just as well – access to the room is by ladder only.
Alex Chinneck's op art houses, Kent, UK
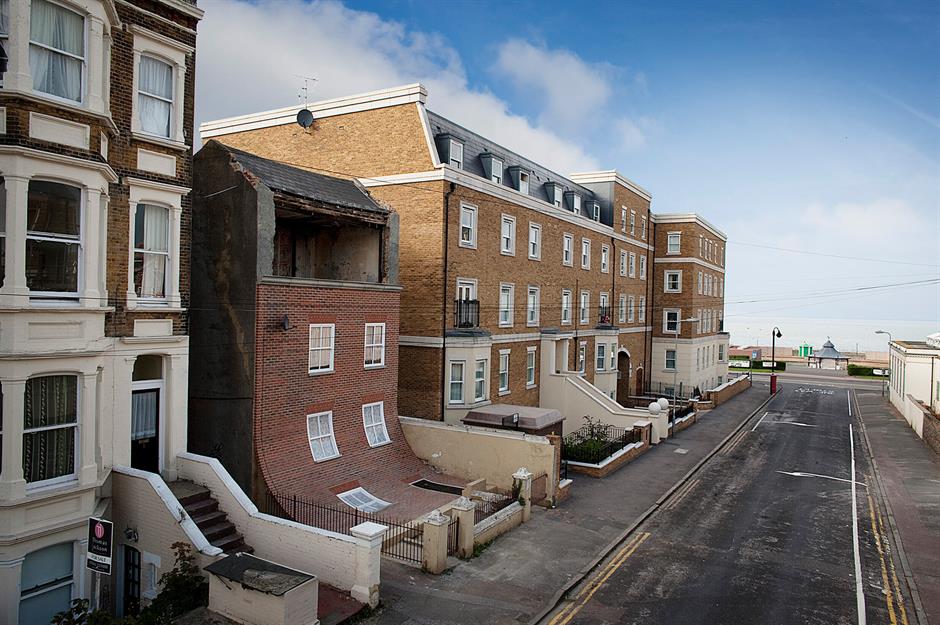
At first glance, this street in the English seaside town of Margate looks pretty unassuming, until you notice the curved brick house whose façade appears to be sliding off.
The building had been derelict for 11 years when British artist Alex Chinneck used it for this innovative project entitled, From the Knees of My Nose to the Belly of My Toes, in 2013.
Alex Chinneck's op art houses, Kent, UK
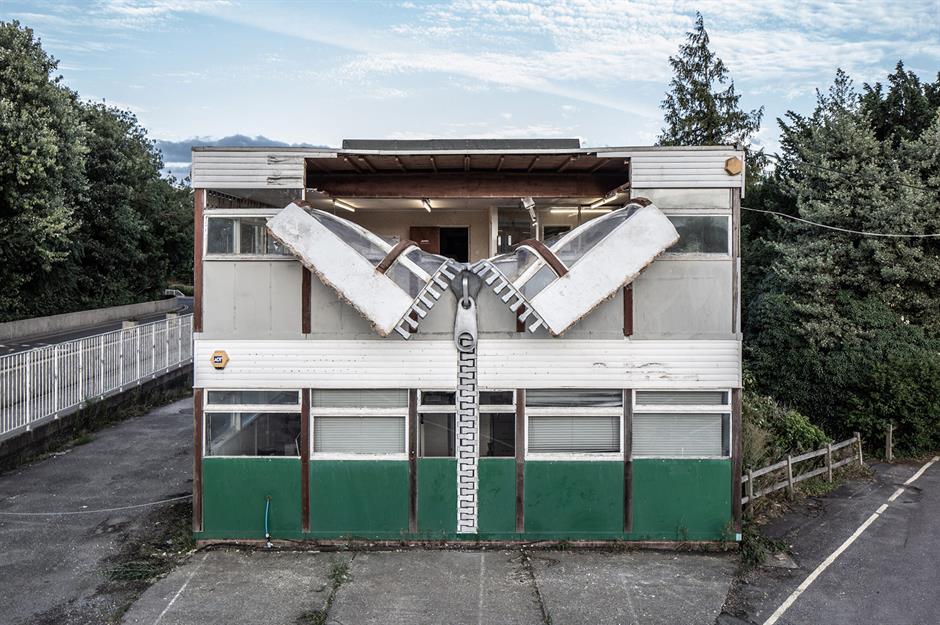
In 2018, this derelict office building in Kent received a rather unexpected makeover. Scheduled for demolition, Alex created a striking installation called Open to the Public, affixing a double zip down the centre of the structure.
Partially unzipped, the walls of the top storey seem to fall away from the building, revealing the office interior.
Sponsored Content
Alex Chinneck's op art houses, Milan, Italy
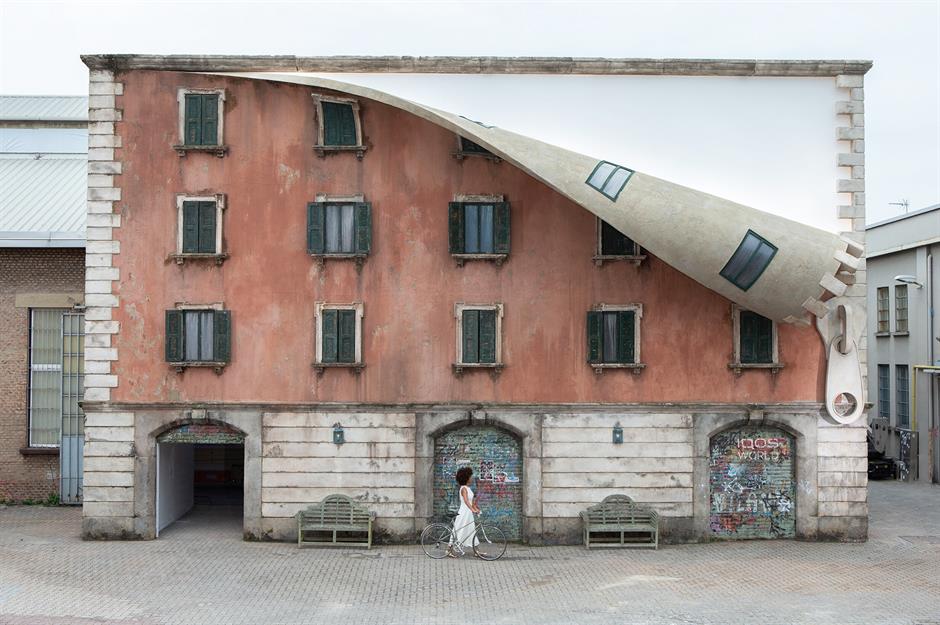
To mark 2019's Milan Design Week, Alex took his playful aesthetic to the streets of the iconic Italian city, with a project known as A Sprinkle of Night and a Spoonful of Light.
Featuring a larger-than-life zip seemingly secured to the brickwork of a traditional Milanese building, the façade appears to peel away from the structure, offering a whimsical reimagining of the city's historic architecture.
Dancing House, Prague, Czech Republic
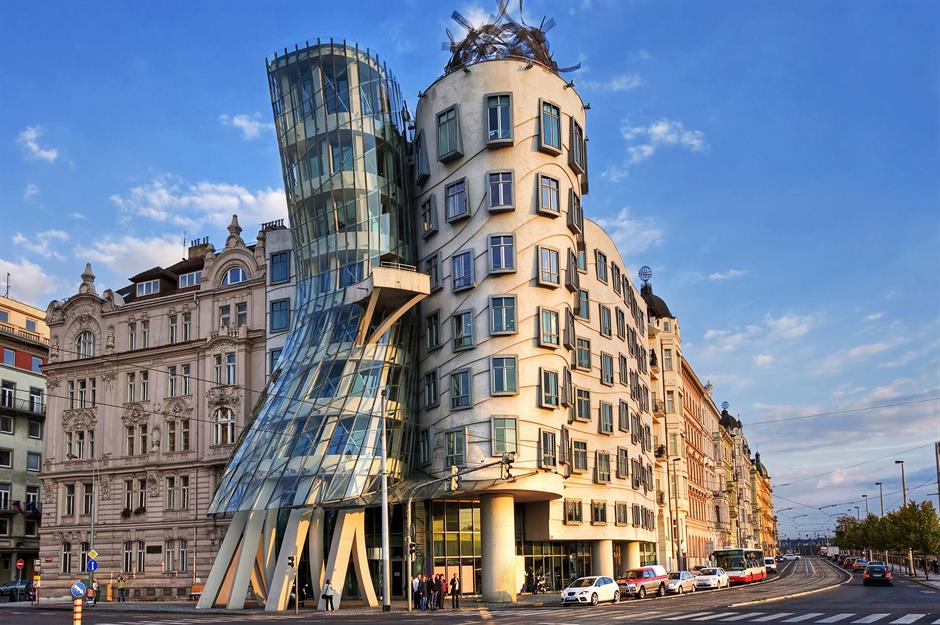
The Dancing House by Croatian-Czech architect Vlado Milunić and Canadian-American architect Frank Gehry sits on a vacant riverfront plot of the Rašín Embankment in Prague.
The building, which appears to be leaning into a dance, was designed in 1992 and finished in 1996 by construction group BESIX. The plot where it was constructed was bombed by the US in 1945, leaving it in ruins for many years until Milunić dreamed up the project.
Dancing House, Prague, Czech Republic
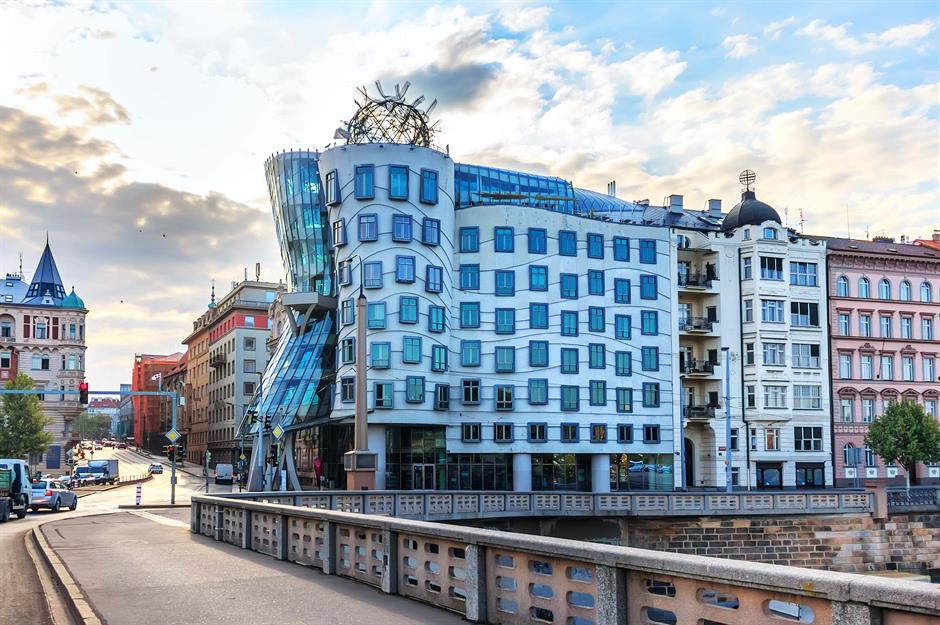
Former Czech president Václav Havel lived next door to the site for decades, and was a keen supporter of the Dancing House project, hoping that the building would become a centre of cultural activity.
Architect Frank Gehry originally named the house Fred and Ginger, but decided against bringing "American Hollywood kitsch to Prague".
Sponsored Content
Dancing House, Prague, Czech Republic
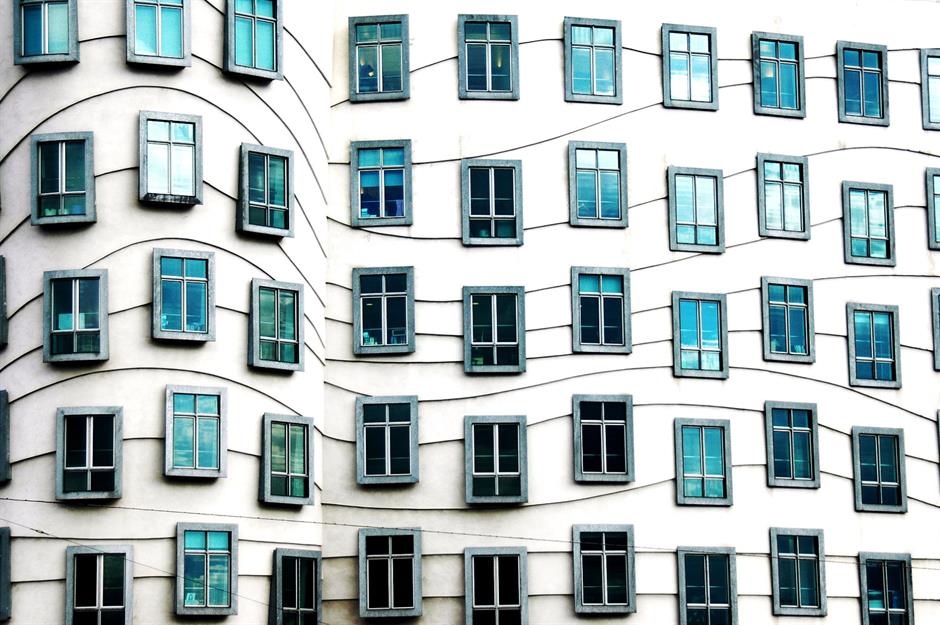
Located in the middle of a square of buildings from the 18th and 19th centuries, the Dancing House has two main volumes – one of which is a glass tower that narrows inwards halfway and is supported by curved pillars.
The second structure runs adjacent to the river below, complete with rippling plaster mouldings and these asymmetrical windows.
Mirror Houses, South Tyrol, Italy
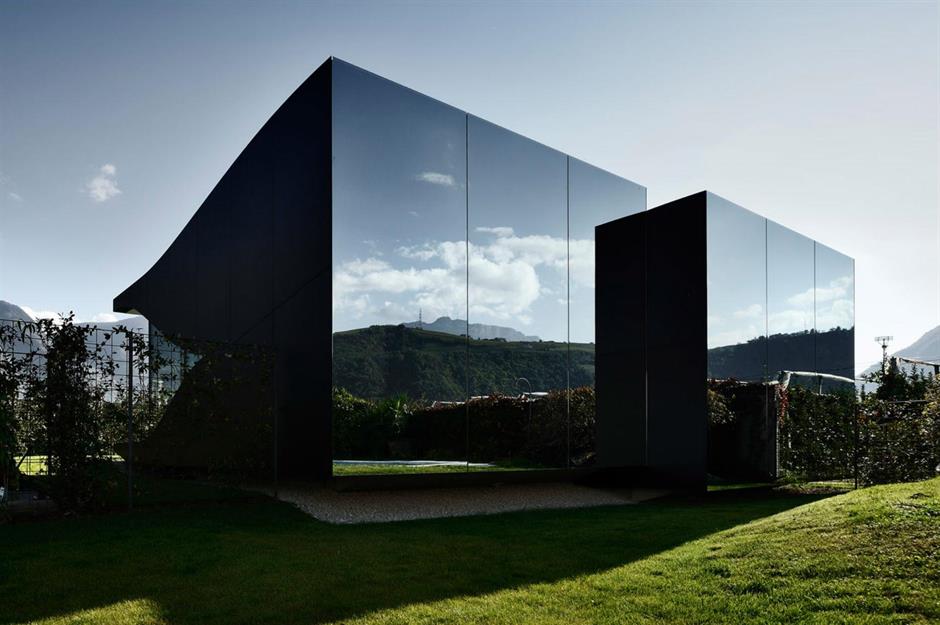
Located just outside the Italian city of Bolzano, the Mirror Houses are a pair of stunning properties set amongst the beautiful surroundings of the South Tyrolean Dolomites.
Holding a mirror up to their stunning rural setting, the reflective duo are nothing short of spectacular.
Mirror Houses, South Tyrol, Italy
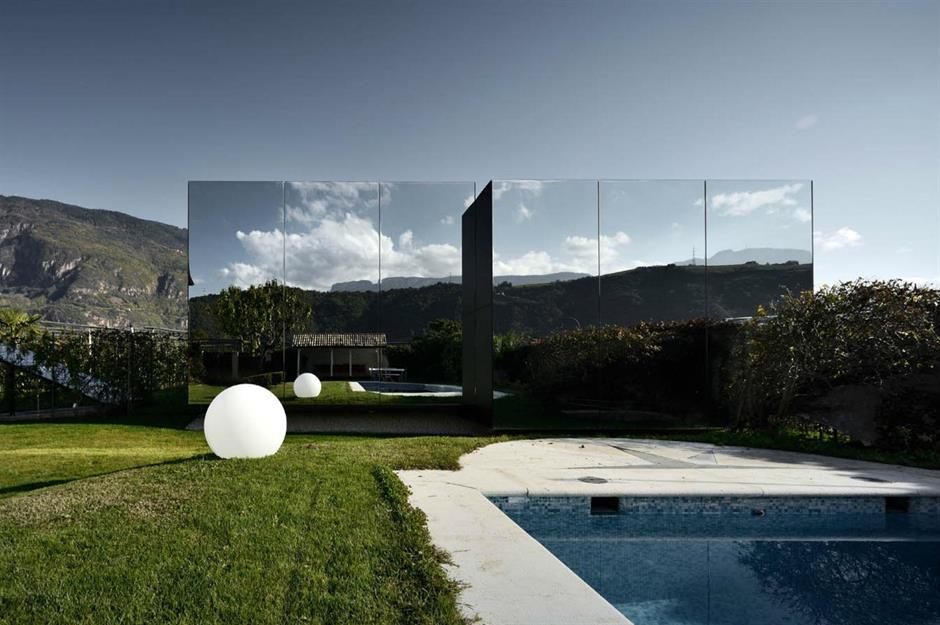
Situated side by side, the structures were designed by local architect Peter Pichler.
With the western façades clad in UV-coated mirrored glass, the properties become a part of the alpine terrain, with the interiors only revealed from the eastern aspect.
Sponsored Content
Mirror Houses, South Tyrol, Italy
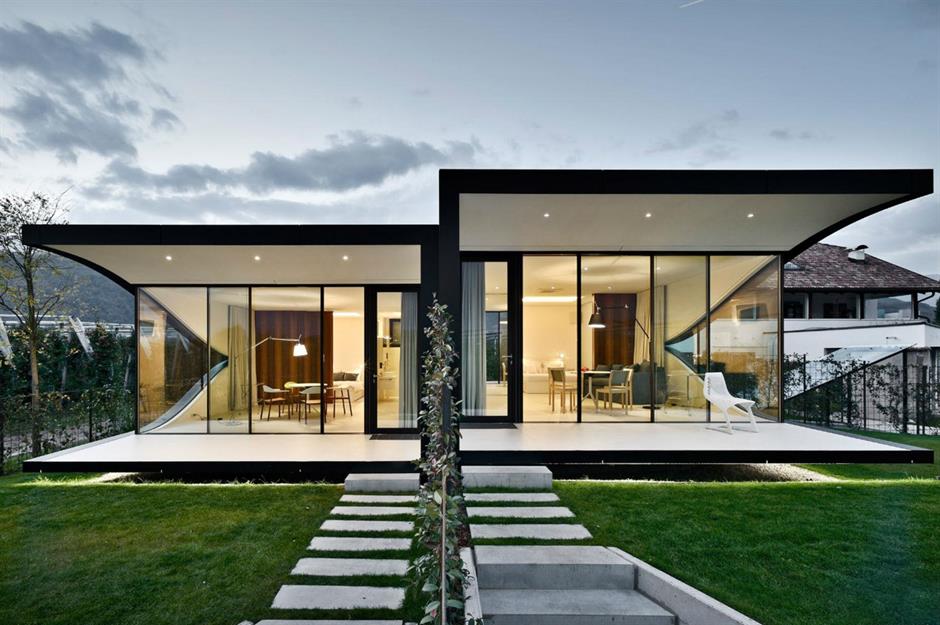
Inside, the accommodation is crisp and clean, offering an open-plan kitchen and living room, bedroom and bathroom, plus cantilevered terraces for soaking up the scenery.
Fallen in love? You can call these architectural marvels home for a night or two as they're currently available to rent.
The Cube Houses, Rotterdam, Netherlands
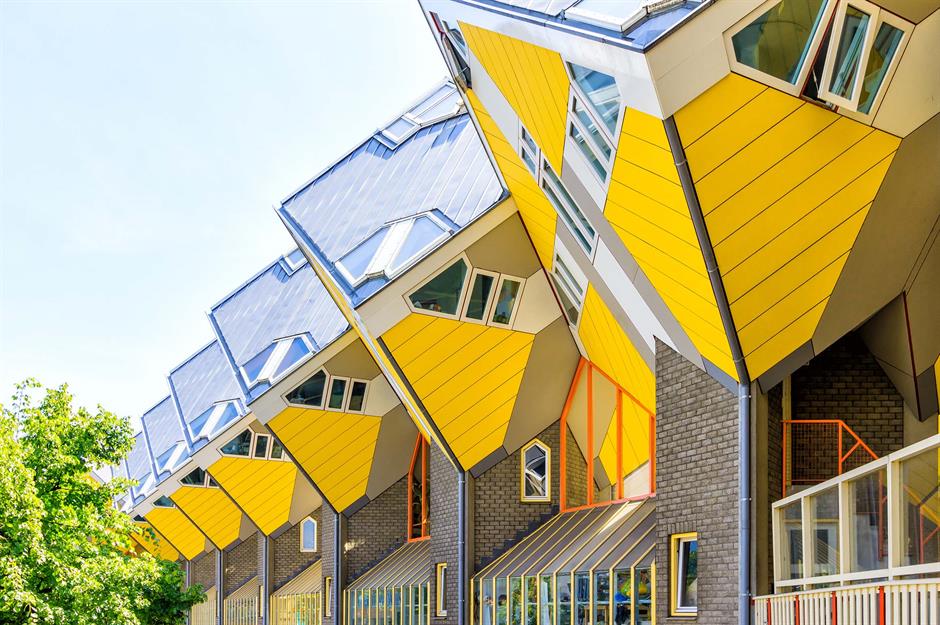
Conceived by architect Piet Blom and completed in 1984, the Cube Houses are a structuralist housing project located in Rotterdam in the Netherlands and are one of the city’s most iconic sites.
Optimised to make the most of the available space, the cutting-edge structures, known as Kubuswoningen in Dutch, were originally designed in the late 1970s by Blom at the request of the city’s planners. The innovative houses even form a pedestrian bridge across one of the busiest roads into the city centre.
The Cube Houses, Rotterdam, Netherlands
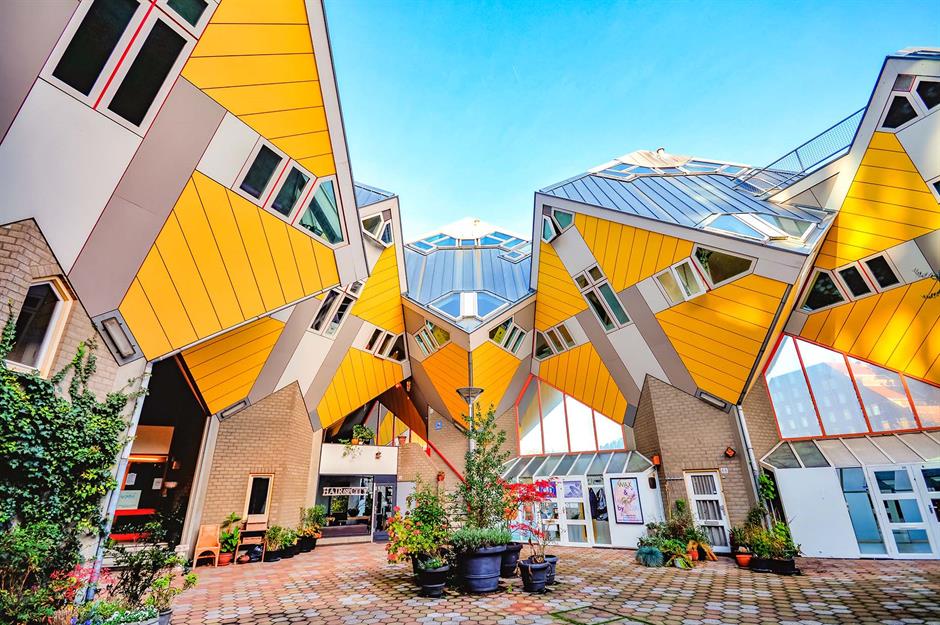
The unusual development comprises 38 small cubes and two ‘super-cubes'. Architect Blom tilted the cubes 45 degrees and rested them on a hexagon-shaped pylon.
The design was reportedly based on the idea of a village within a city, with each house representing a tree and the collection of houses creating a forest.
Sponsored Content
The Cube Houses, Rotterdam, Netherlands
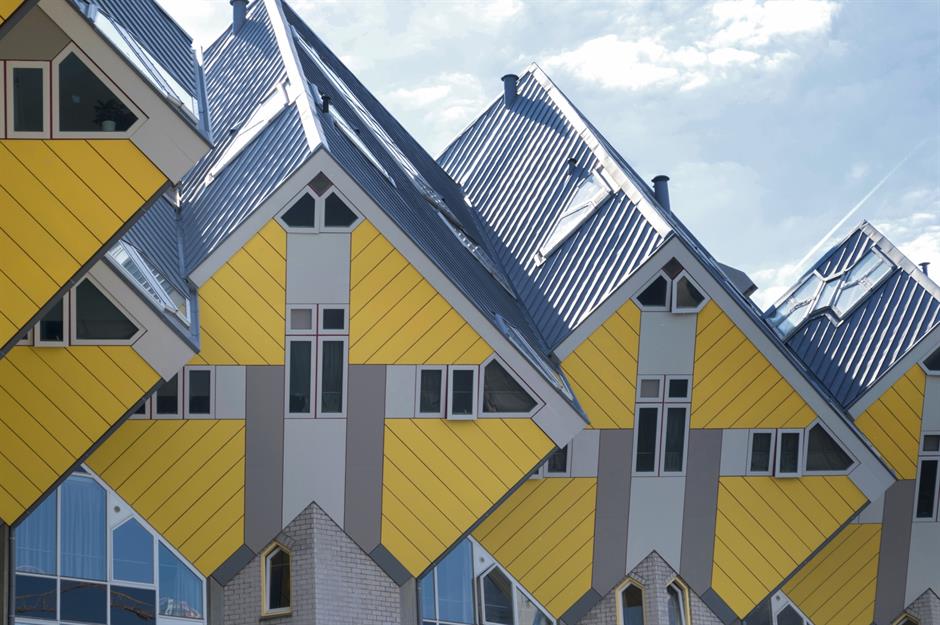
Visitors are able to explore the apartments themselves by visiting the Show Cube Museum (or Kijk-Kubus).
Alternatively, you could even spend a night in the Stayokay Hostel, which occupies part of the development, and find out what it's really like to live inside an optical illusion.
Upside Down House, Ontario, Canada
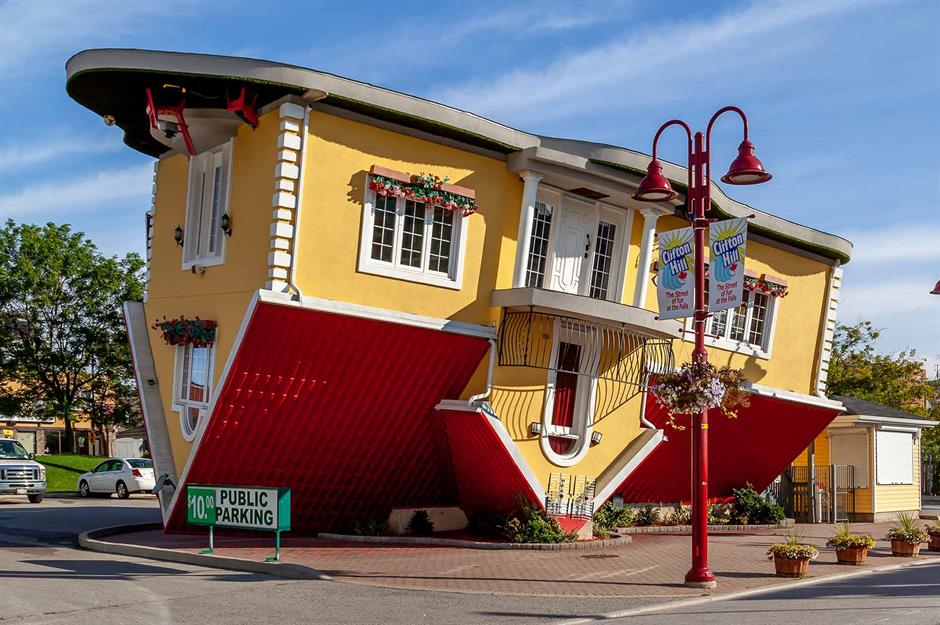
There's no end of tourist attractions in Niagara Falls, Ontario – not least the famed natural wonder itself – yet one site in particular may make your head hurt.
The Upside Down House is a surreal design that was constructed in 2012 by lego enthusiast Marek Cyran and his partner, Adam Nielbvowicz. The seemingly upturned property really is mind-boggling and things don't get less perplexing inside.
Upside Down House, Ontario, Canada
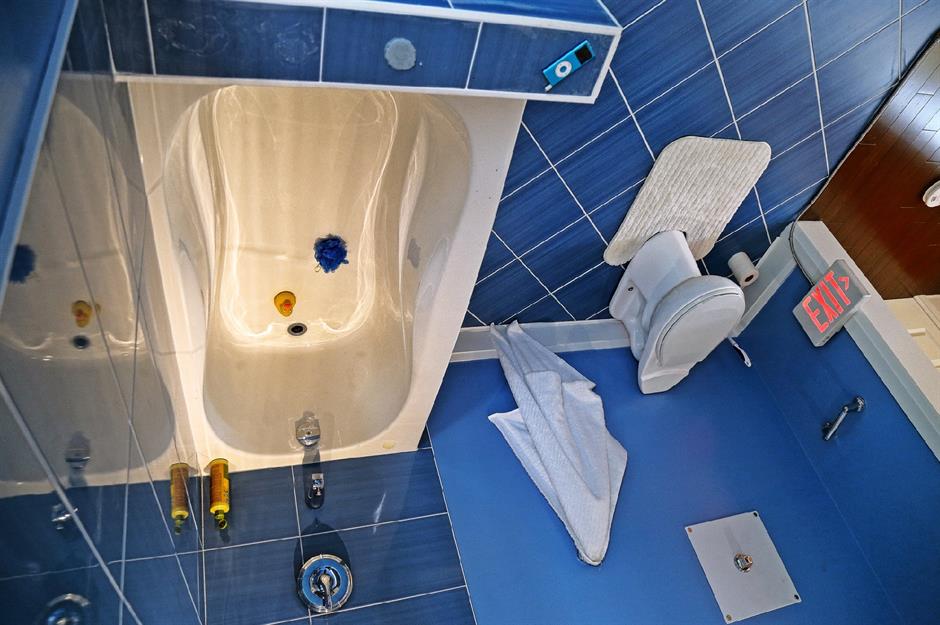
Stepping through the front door, you’ll find the whole house has been inverted, with furniture affixed to the ceiling in every room. To make things more confusing, the home is built on a tilt too, for the ultimate assault on the senses.
Certainly a unique photo opportunity, the Upside Down House is open to the public and has proved a hit with visitors of all ages.
Sponsored Content
Upside Down House, Ontario, Canada
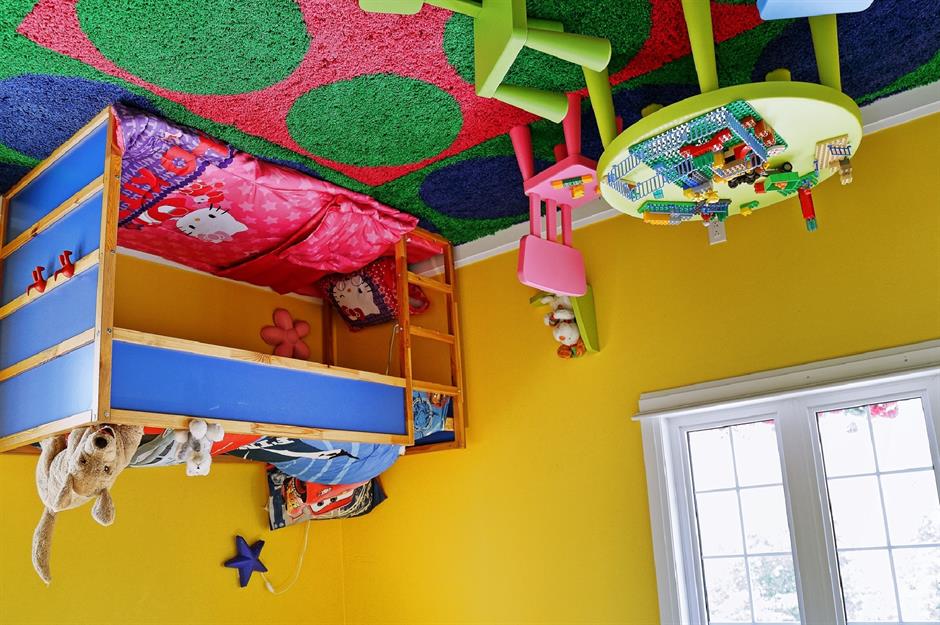
Dizzying decorations continue throughout the surreal construction. In the vivid yellow playroom, construction bricks are stuck to a table, while a set of bunk beds hang from the ceiling, with bedsheets still impeccably laid. Talk about disorientating!
Baldwin Street, Dunedin, New Zealand
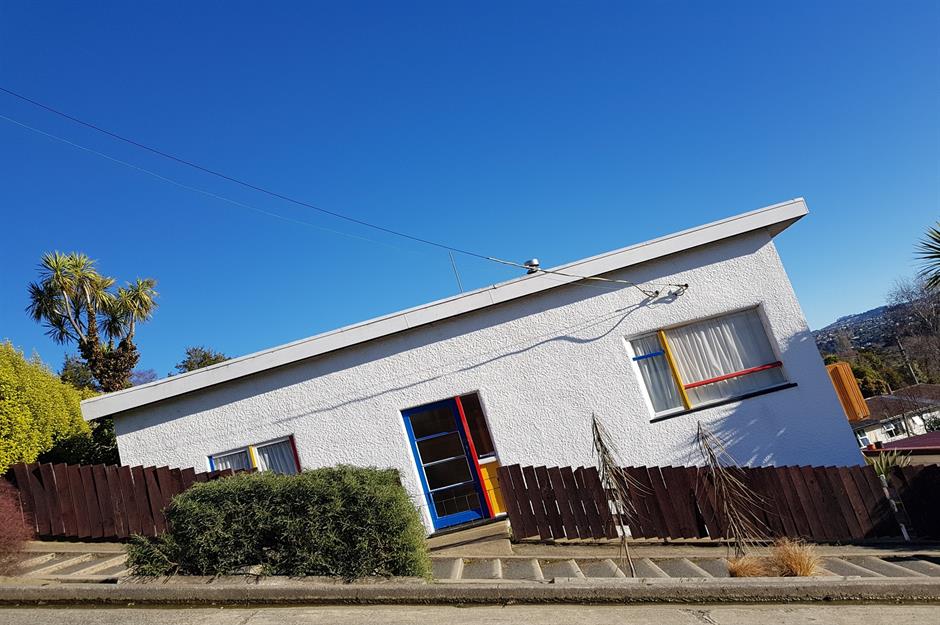
Over in Dunedin, New Zealand, you'll find a street filled with lopsided houses that appear to be melting into the ground.
Angular and slanted, these mysterious homes aren't quite what they seem, but can you guess the optical illusion?
Baldwin Street, Dunedin, New Zealand
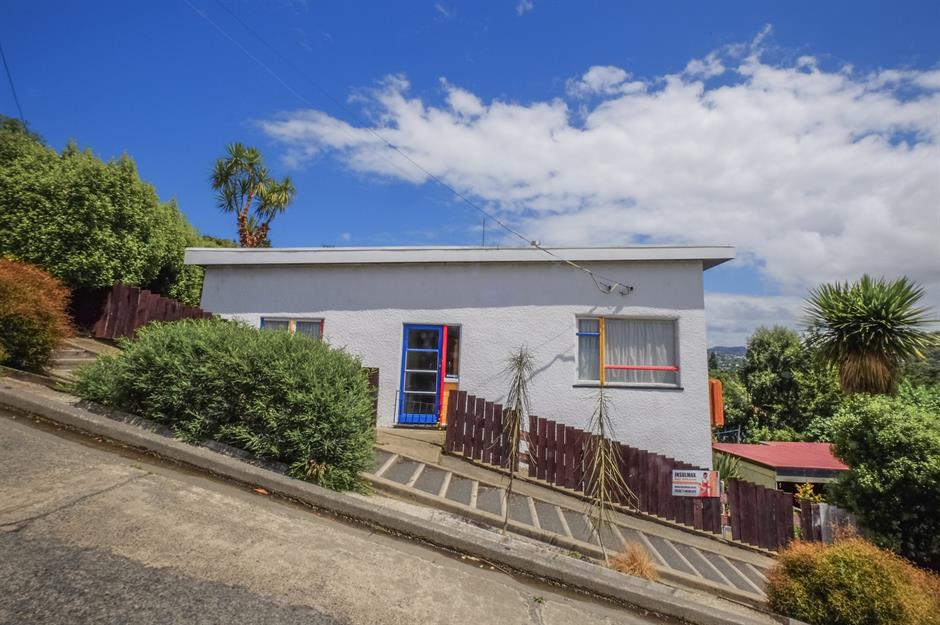
That's right, Baldwin Street is in fact the world's steepest road and it was even declared so by Guinness World Records in August 2020.
Baldwin Street, which spans 1,150 feet (351m), held the record for over a decade until June 2019 when Ffordd Pen Llech in Wales, UK, was crowned the steepest, but the decision has since been overturned. At its steepest, Baldwin Street sits at a gradient of 34.8%, compared to Ffordd Pen Llech's 28.6%.
Sponsored Content
Baldwin Street, Dunedin, New Zealand
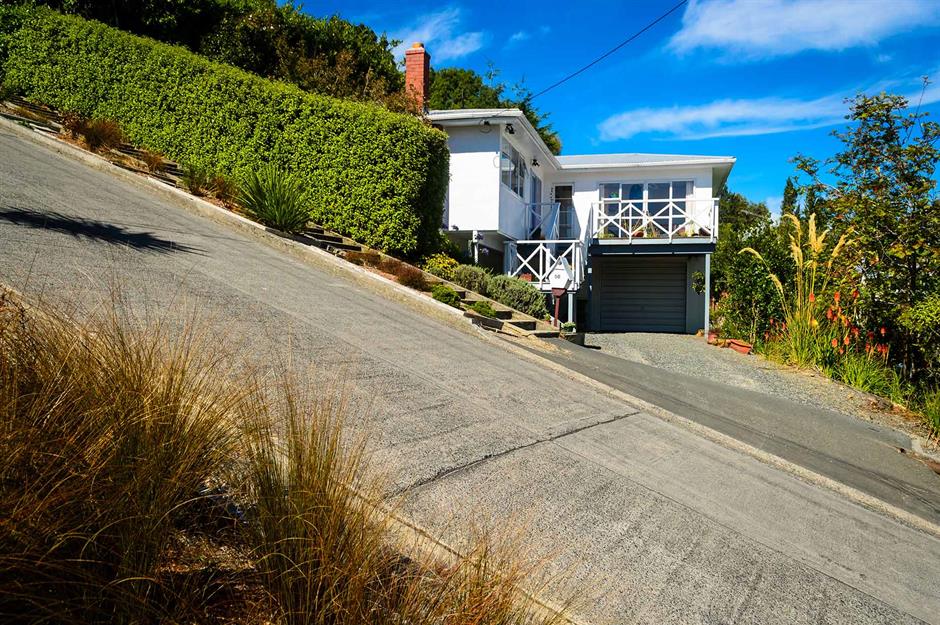
For years, people have flocked to the street to take photos alongside the properties, which look as though they're sinking lopsidedly into the ground if you tilt your camera in the right way.
We're not sure how we'd feel about walking up that gradient every day!
Upside-down mansion, Florida, USA
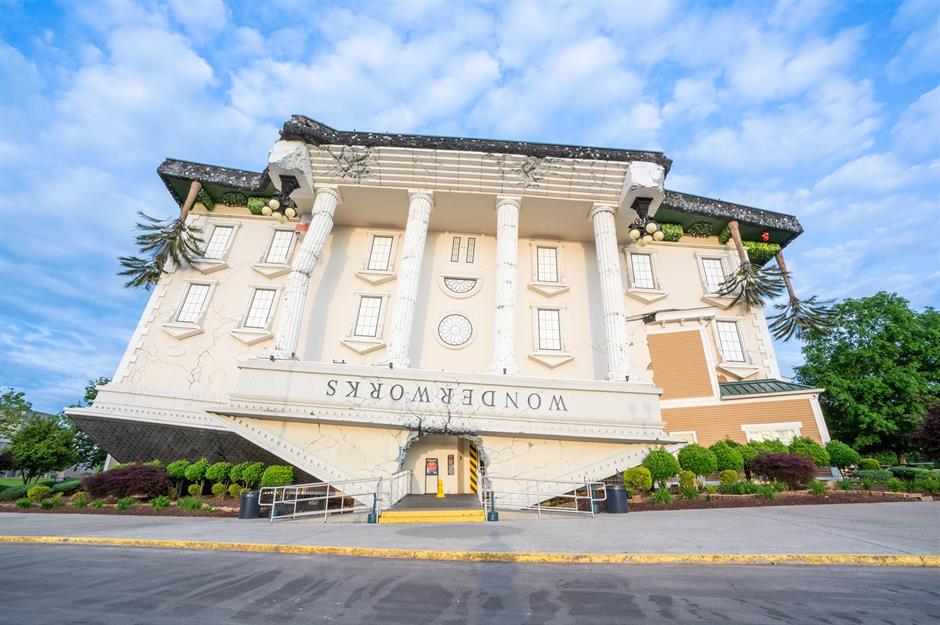
While most upside-down buildings are merely installations or temporary art exhibitions, this one in Orlando, Florida, is a full-scale, permanent structure that you can step inside.
Known as WonderWorks, the building is actually an indoor amusement park with an educational twist.
Upside-down mansion, Florida, USA
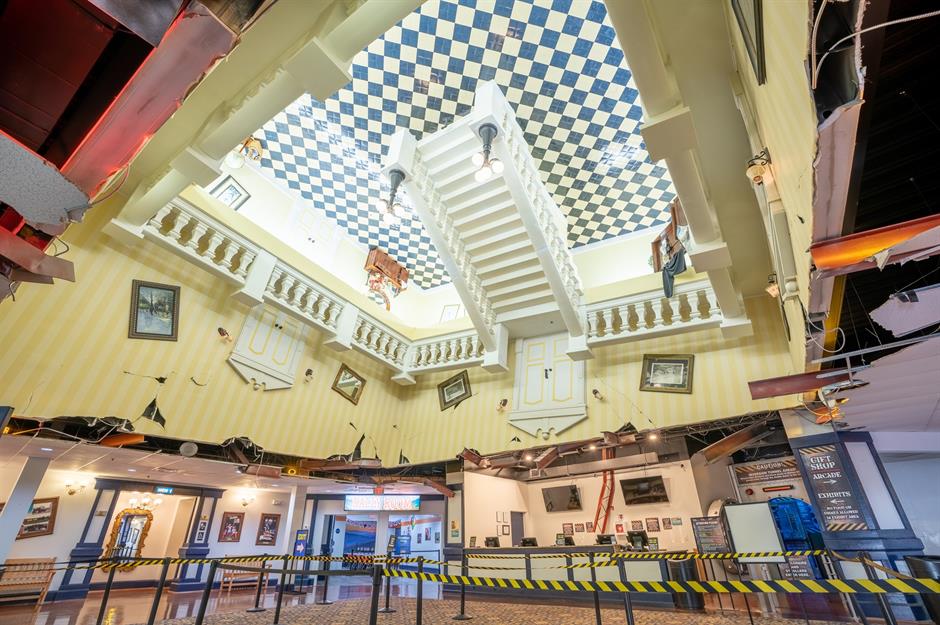
The museum has even concocted a cool backstory about how the upside-down building came to be. According to them, on a remote island in the mysterious Bermuda Triangle, Professor Wonder had a top-secret research laboratory.
Once day, while working on an experiment to harness the power of a tornado, something went wrong. A swirling vortex spun out of control and formed a tornado that ripped the building from its foundations.
Sponsored Content
Upside-down mansion, Florida, USA
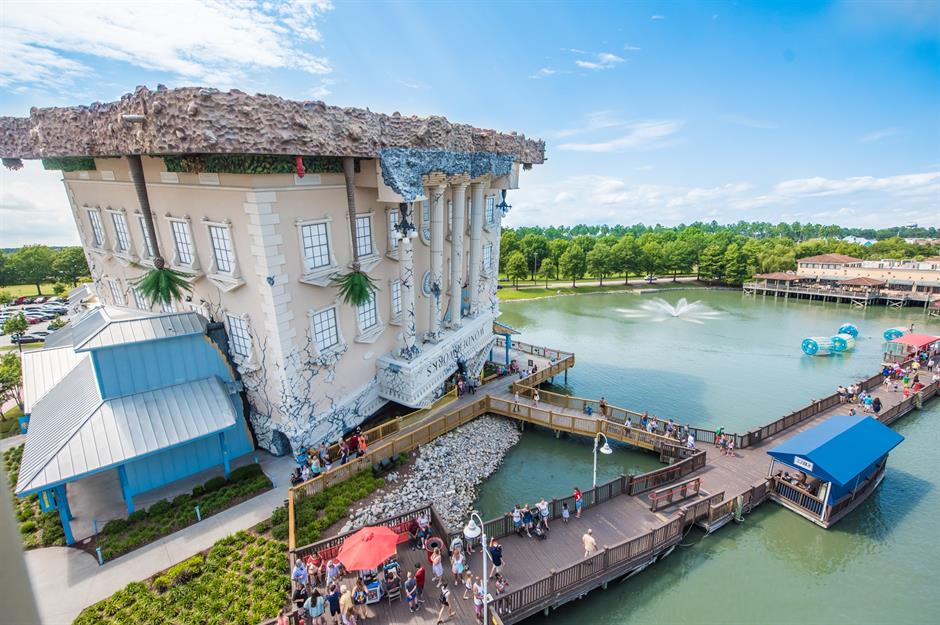
The power of the tornado carried the lab hundreds of miles away and it finally landed in Orlando, upside-down! They also explain that when guests enter the building, everything is upside-down, so in order to enjoy the interior of the museum, visitors must step inside "the inversion tunnel" to be turned the right way up.
Today, there are numerous other WonderWorks to explore, including one in Myrtle Beach, South Carolina and another in Syracuse, New York.
Loved this? Discover more inspiring and unusual homes around the world
Comments
Be the first to comment
Do you want to comment on this article? You need to be signed in for this feature