World's most popular tiny homes
Petite properties taking the world by storm
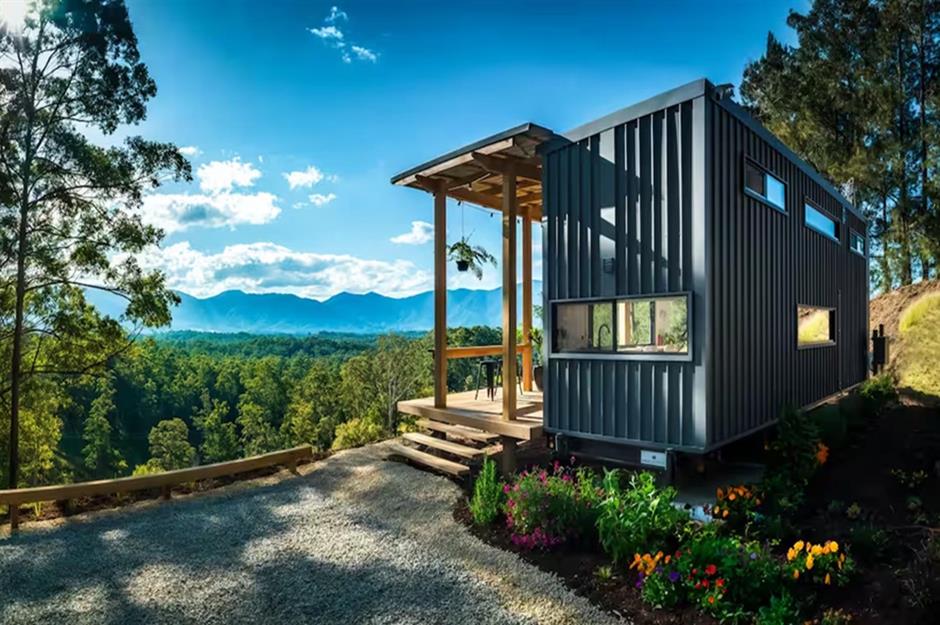
Bigger isn't always better, as these incredible petite properties prove. From woodland cabins to modern micro dwellings and quirky creations, these tiny homes are undeniably enticing with plenty of style and amenities packed into a snug space.
Click or scroll on for some of the most popular tiny homes on Airbnb right now, based on customer reviews...
Designer retreat, Fuerteventura, Spain
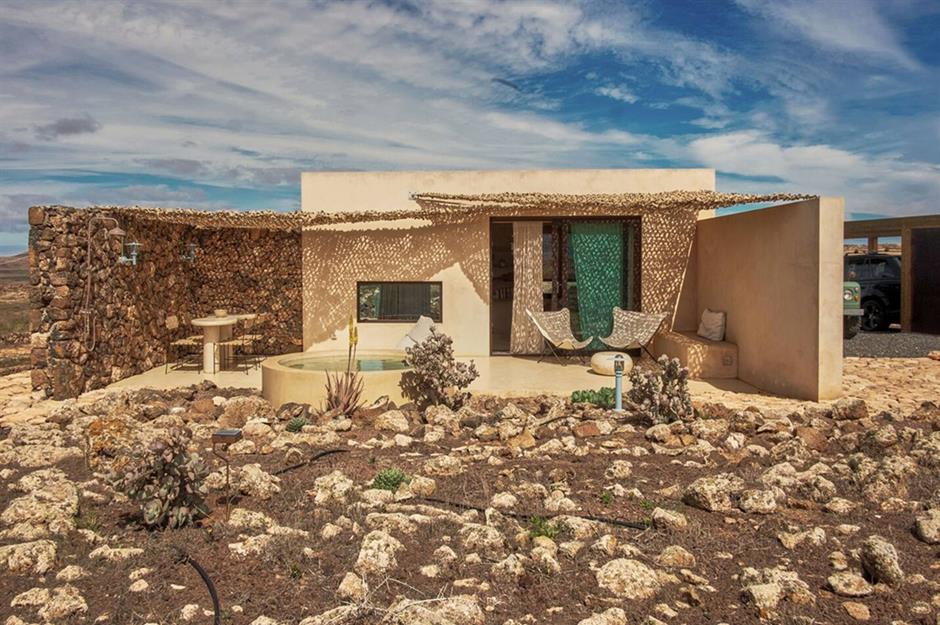
One look inside this designer retreat and you won't be surprised to learn that it is one of the most loved homes on Airbnb, according to guests.
In fact, the property is in the top 5% of eligible listings based on ratings, reviews and reliability. Plus, it is utterly stunning. Let's take a look inside...
Designer retreat, Fuerteventura, Spain
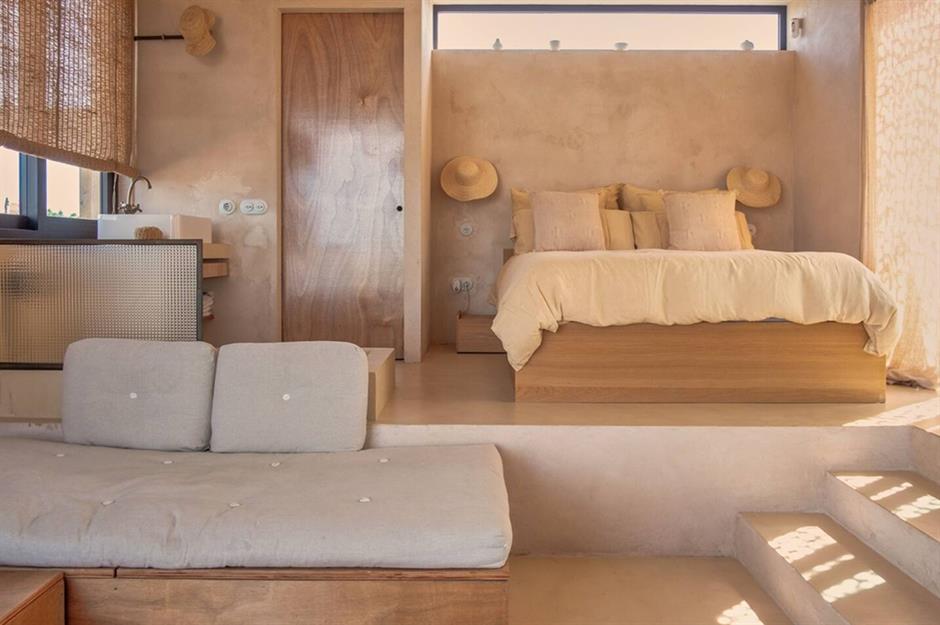
Casa Gatti lies on the Spanish island of Fuerteventura and is enclosed by dreamy natural landscapes, including views of nearby Lanzarote and the stunning volcanoes of the region.
Built from local materials, the architect-designed home sits in harmony with its surroundings, while an interior designer ensured the décor was every bit as mesmerising as the scenery outside.
Sponsored Content
Designer retreat, Fuerteventura, Spain
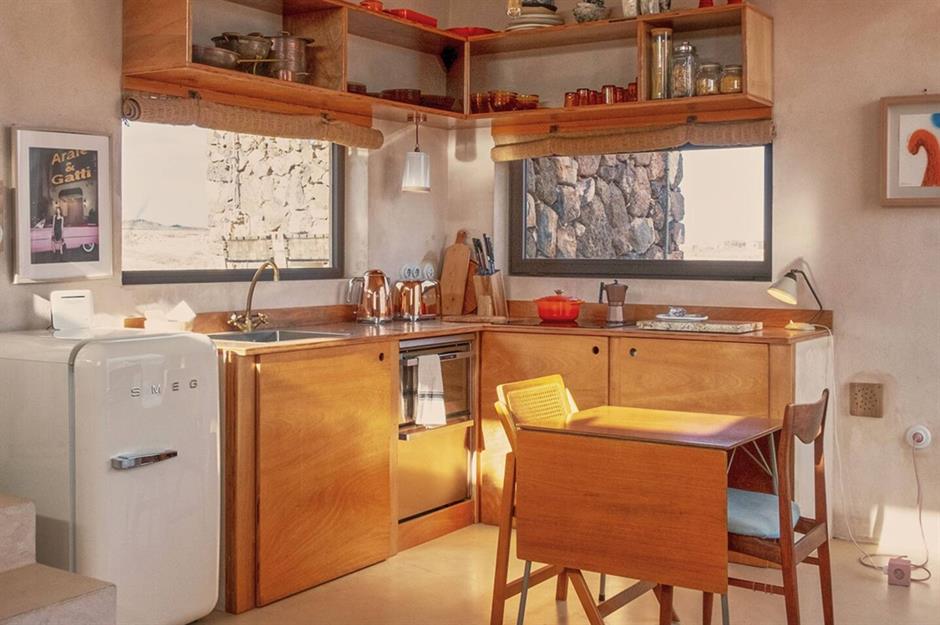
The inside is modern, minimalist and incredibly cool. There's an open-plan layout, complete with a kitchen, dining space, sitting area and bed, which is located on an elevated platform.
The bedroom even boasts an in-ground tub. Outside, you'll find a circular pool that's perfect for soaking up the scenery while you, well, soak. Captivating in every way, this remarkable residence has even been highlighted in the pages of Condé Nast Traveller magazine.
Sustainable tiny house, Rhineland-Palatinate, Germany
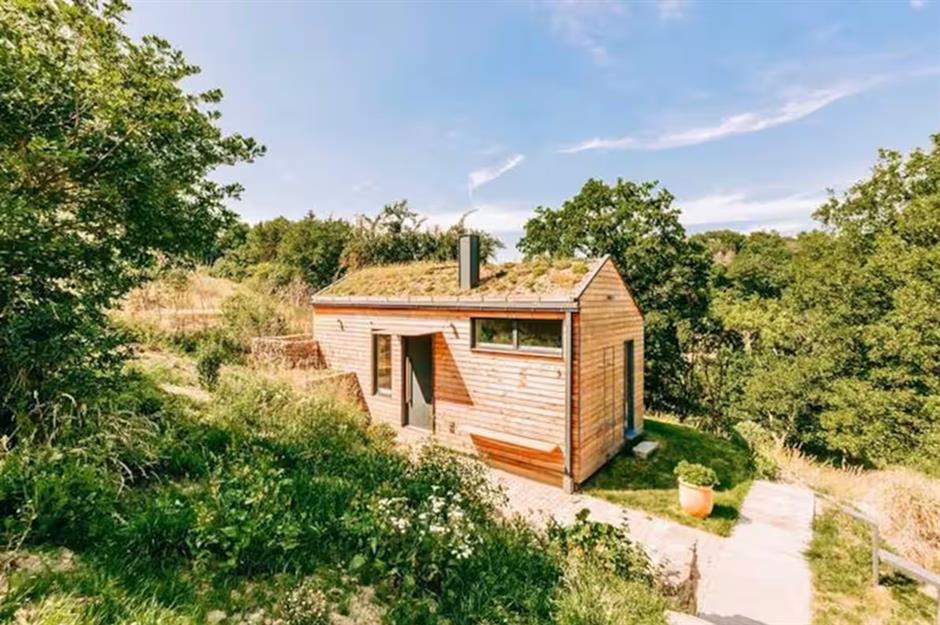
Located among nature in Dessighofen, Germany, this sustainable tiny house was designed and built by its owner. Crafted from natural materials and finished with a green roof, the property blends in beautifully with the enclosing environment.
Sustainable tiny house, Rhineland-Palatinate, Germany
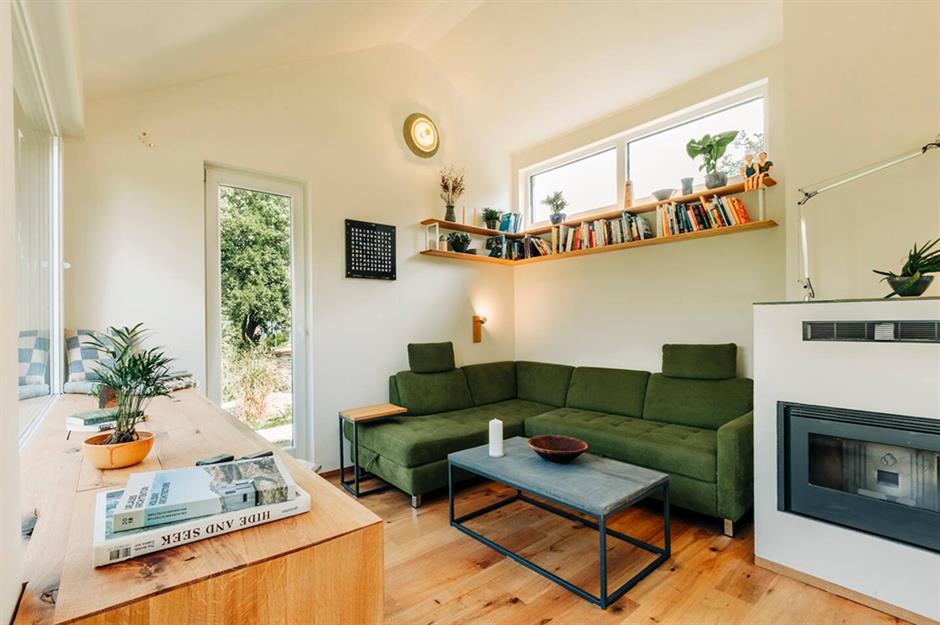
The tiny house boasts a bright living space, equipped with large windows that face a valley.
There’s a sitting area, a modern kitchen and a dining zone, as well as a spacious bathroom that benefits from a floor-to-ceiling glass door next to the shower, for lovely views while you bathe.
Sponsored Content
Sustainable tiny house, Rhineland-Palatinate, Germany
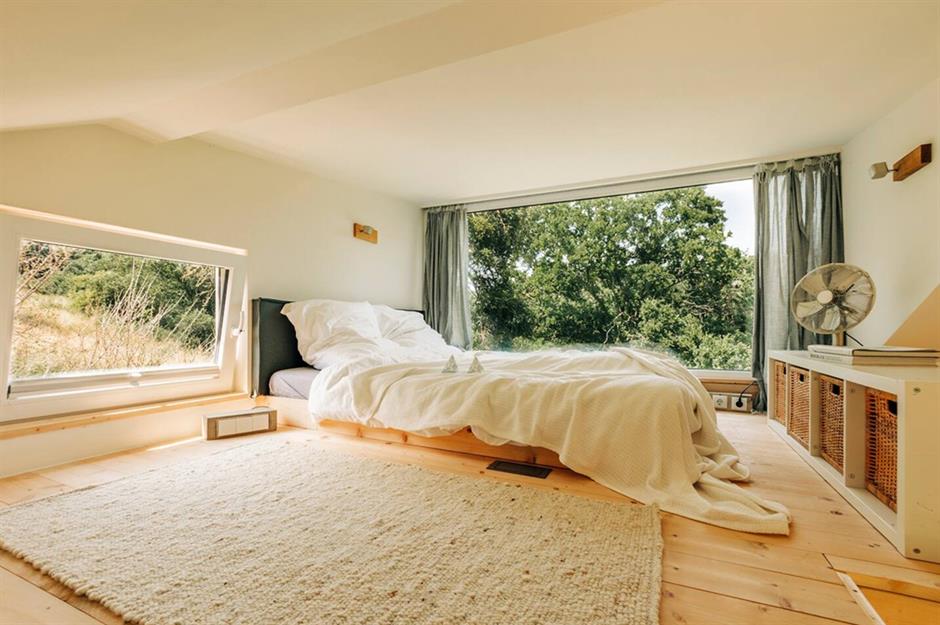
The home also has a glazed sleeping loft that provides a cosy space for curling up and taking in treetop panorama. As for finishes and fixtures, the property includes rich parquet floors, solid wood countertops and homemade wooden furniture.
Yet the pad's biggest draw might just be its outdoor shower, which allows for alfresco bathing under the clouds and stars. We can totally see why this Airbnb listing has near-perfect customer reviews.
Tree+House, Missouri, USA
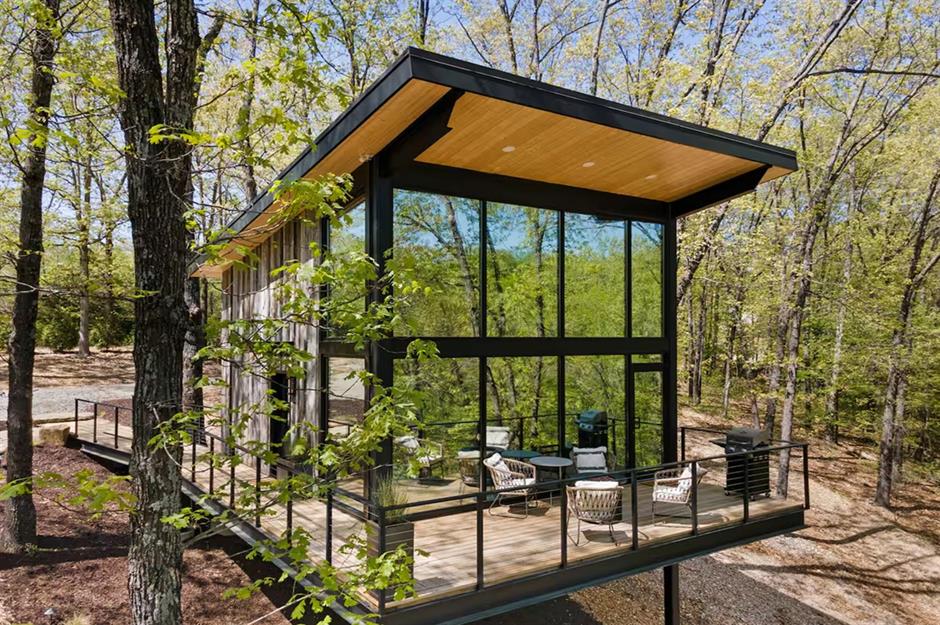
Sandwiched between towering oak and pine trees in the depths of Stone County, Missouri, this sleek tiny home is hiding in plain sight. The exterior is clad in mirrored glass, camouflaging the property perfectly.
Custom built, it is raised 20 feet (6.1m) off the ground thanks to metal legs, allowing it to blend into its woodland setting, without impacting the environment.
Tree+House, Missouri, USA
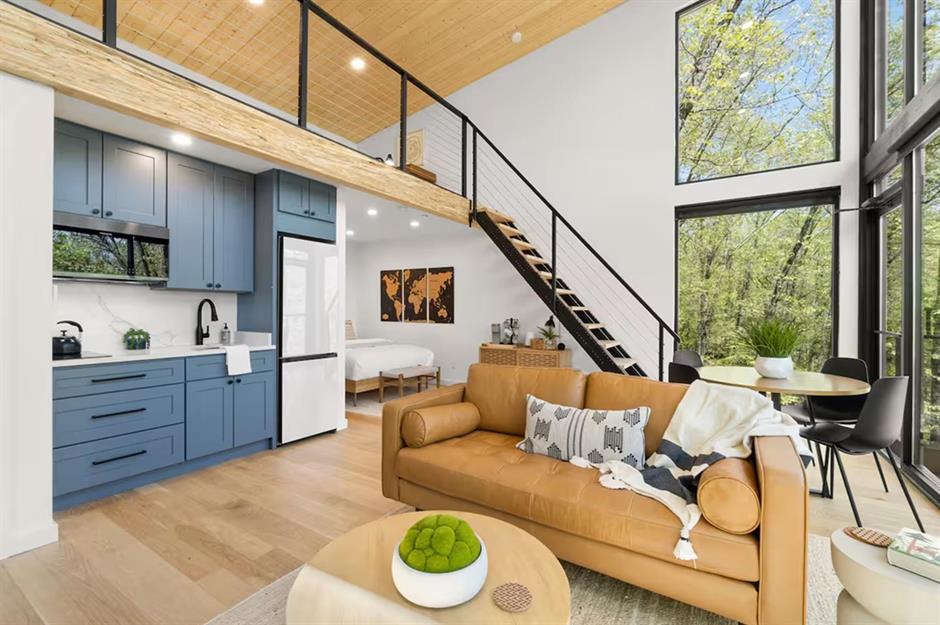
Measuring just over 680 square feet (63.2sqm), Tree+House is light-filled and modern inside, thanks to floor-to-ceiling windows. The mirrored surface on the outside means privacy is retained.
The ground floor benefits from an open-plan living space, with a lounge, dining area and kitchenette. As for design, the pad features natural timber accents, charcoal metal work and pops of colour.
Sponsored Content
Tree+House, Missouri, USA
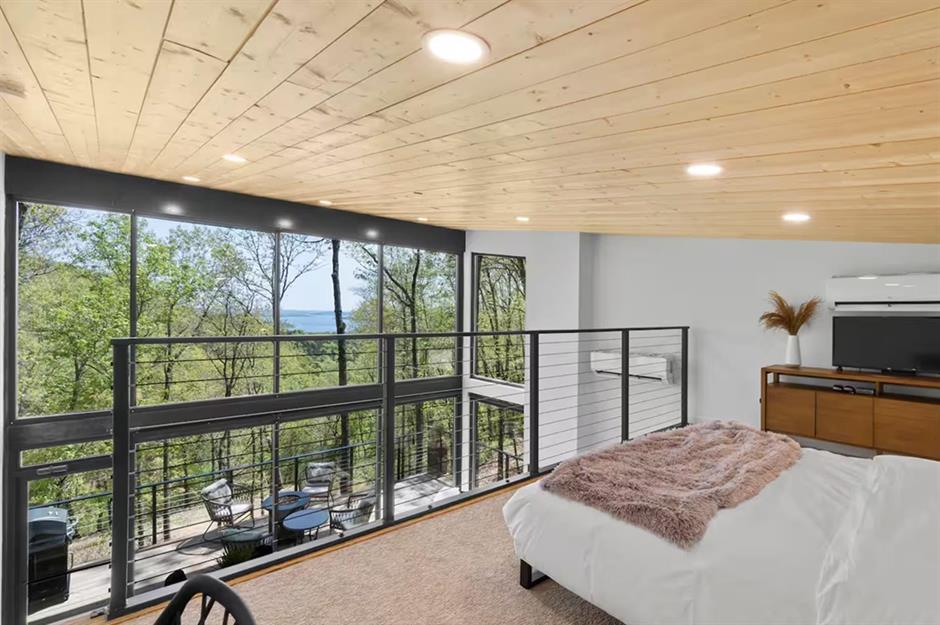
There's also a full-size bathroom and a gorgeous bed, tucked on the home's mezzanine floor. Facing the glazed gable, the bed provides dreamy views of the surrounding woodland. Outside, there's a spacious deck with a barbeque, seating area and wood-burning firepit – perfect for making the most of being in the great outdoors.
According to Airbnb guests, this is one of the best homes in America and has a near-perfect customer rating of 4.98 out of 5! The home's proximity to Table Rock Lake no doubt adds to its appeal.
Greenhouse hideaway, Lucerne, Switzerland
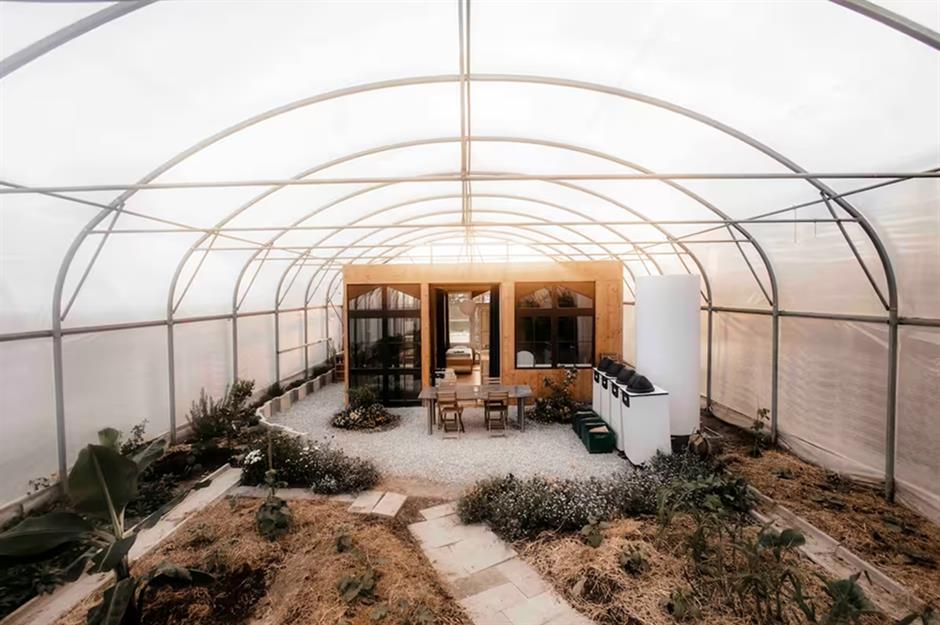
Have you ever wanted to sleep inside a greenhouse? Well, this property in Horw, Switzerland, allows you to do just that.
The unique tiny home is located inside the walls of a greenhouse, creating an amazing indoor garden for guests to use all year round.
Greenhouse hideaway, Lucerne, Switzerland
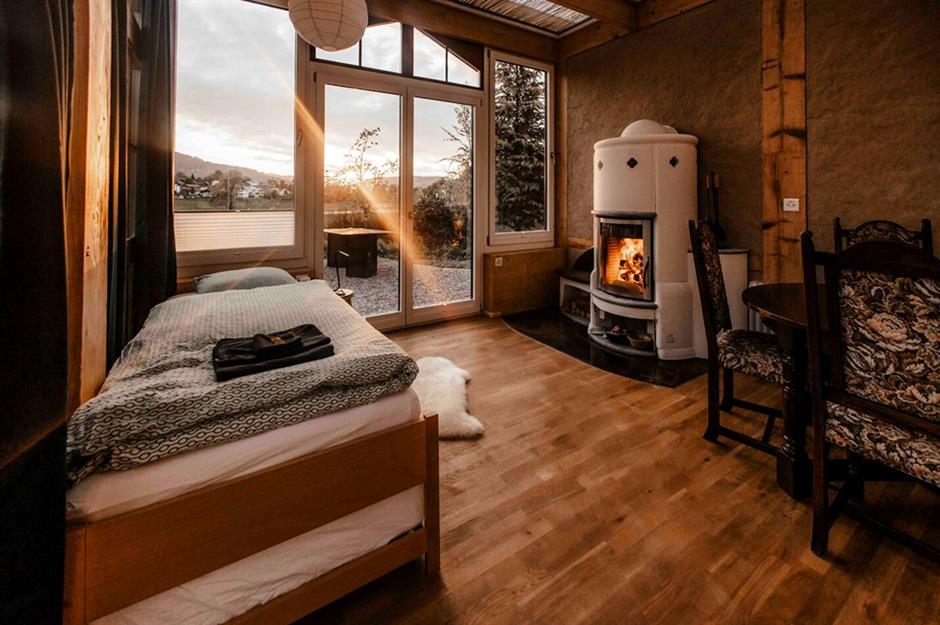
Unusual and special in equal measure, the property is well insulated but there’s also a wood-burning stove inside, for comfort in all weather conditions.
The interior is rustic and cosy, with a dining area, a kitchenette, a full bathroom and three beds.
Sponsored Content
Greenhouse hideaway, Lucerne, Switzerland
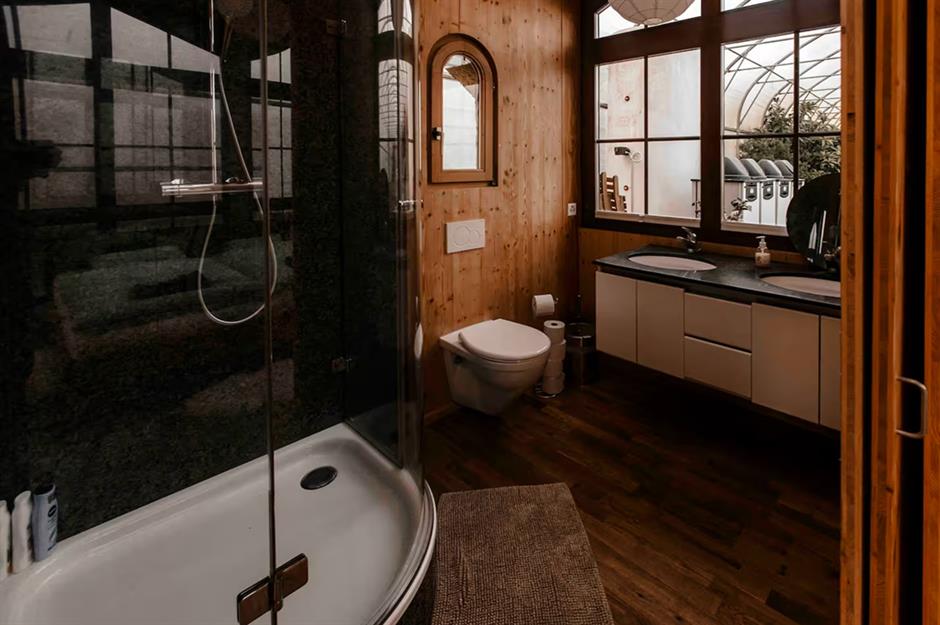
With huge windows in every room, the property allows for lovely views of the greenhouse from almost all corners.
There are also plenty of herbs growing in the greenhouse, which guests are welcome to pick and enjoy. Outside there’s a firepit, hot tub and dining space for alfresco evenings.
Yellow Submarine, Manawatū-Whanganui, New Zealand
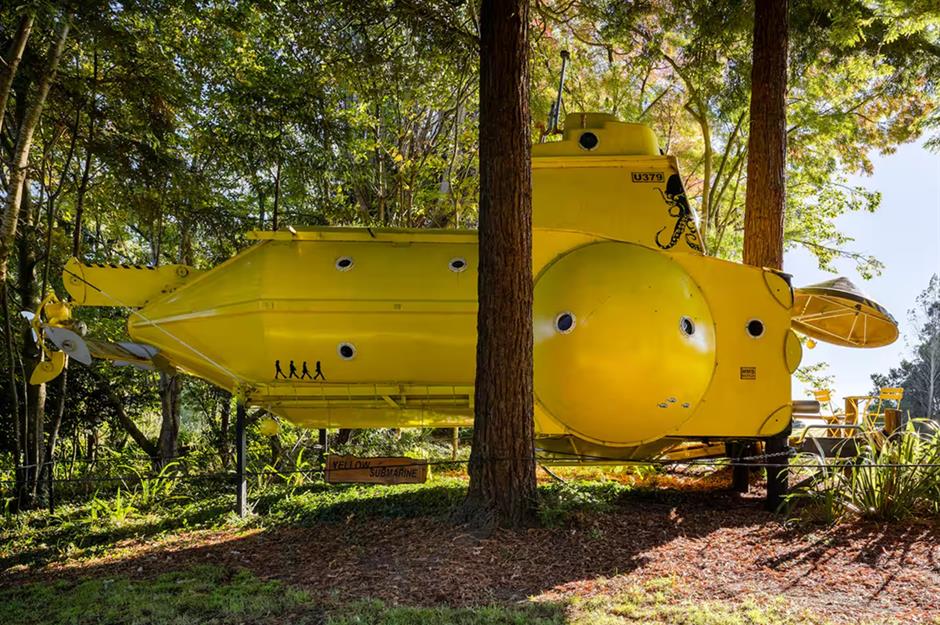
Not all tiny homes are made equal, as this quirky property proves. Aptly named, the Yellow Submarine lies in the town of Marton in the Manawatū-Whanganui region of New Zealand's North Island.
Hidden away in a redwood forest, the viral property has become a bucket list spot for many travellers – and it isn't hard to see why!
Yellow Submarine, Manawatū-Whanganui, New Zealand
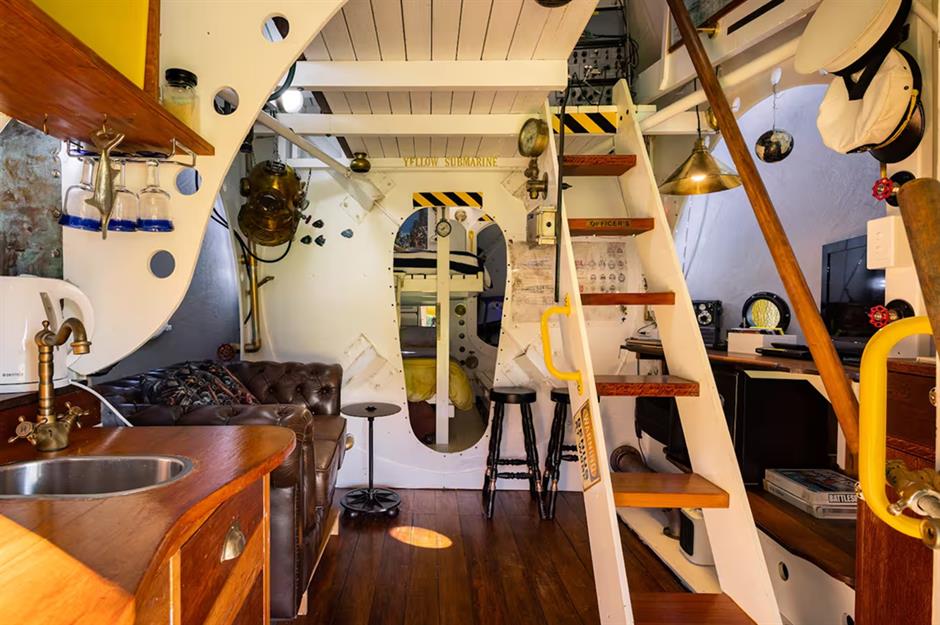
Offering guests the chance to relive the peace and love era of The Beatles, experience a Cold War superpower scenario, or pretend to be a captain fending off monsters from the deep, the property could certainly be described as immersive.
Inside, the unusual tiny home features an original bulkhead door, which leads into a Victorian-inspired steam punk lounge and galley. There’s also a control room and bridge, and a Beatles-themed bathroom.
Sponsored Content
Yellow Submarine, Manawatū-Whanganui, New Zealand
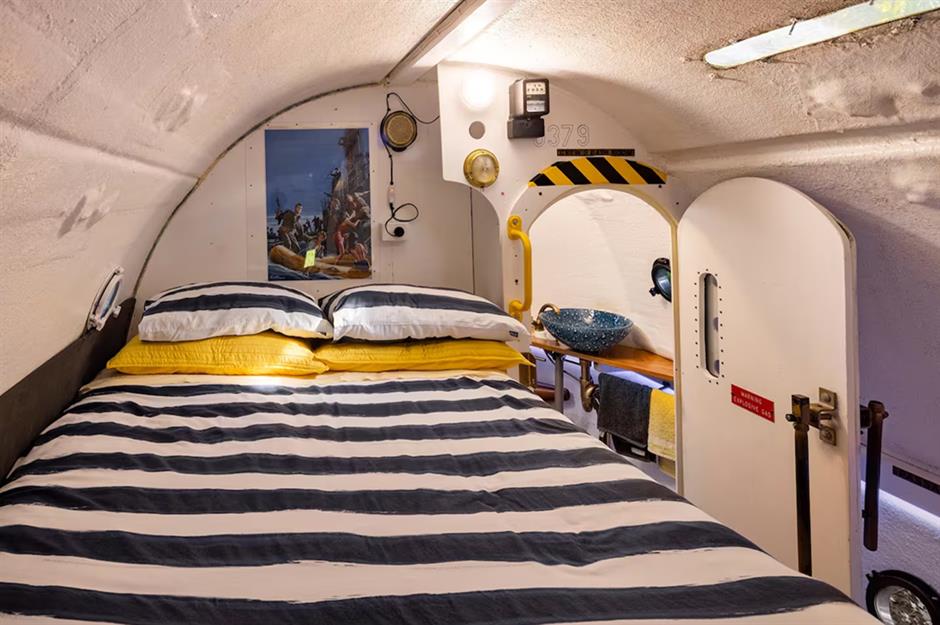
The sub also comes with a bedroom, equipped with bunk beds. Everywhere you look you'll spot traditional details and maritime elements that will transport you to another time and place.
Although hugely popular with guests from around the world, it is top-rated by guests from the UK. In fact, 100% of those staying from the United Kingdom in the past year rated the home 5 stars overall.
Historic Tower, Herefordshire, UK
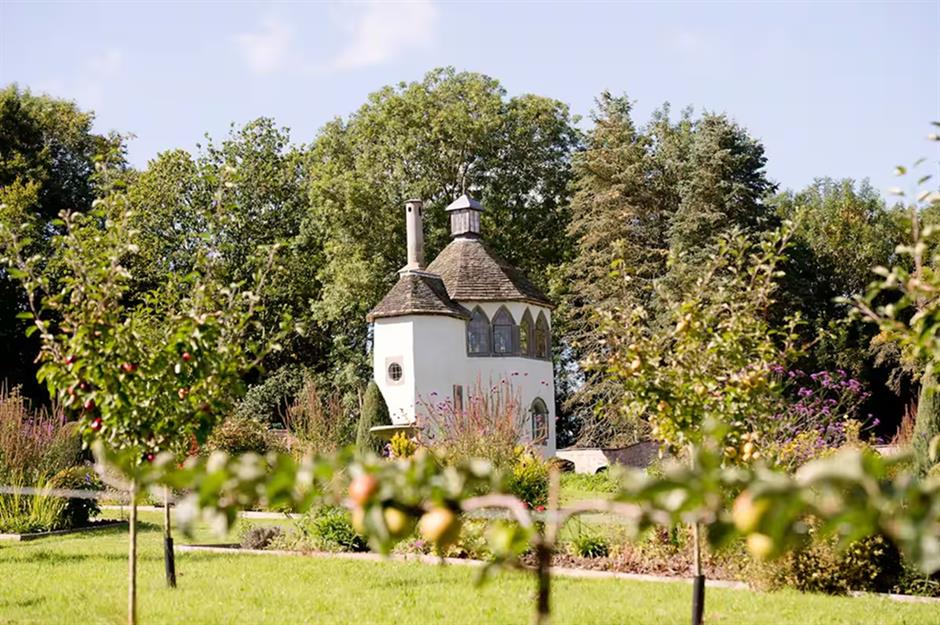
When you picture a tiny home, it's unlikely you'll conjure images like this! This incredible gothic tower lies in the English village of Much Marcle and dates back to the 17th century.
The Grade I listed tower sits inside a beautiful Victorian walled garden on the private, 200-acre (81ha) Homme House estate.
Historic Tower, Herefordshire, UK
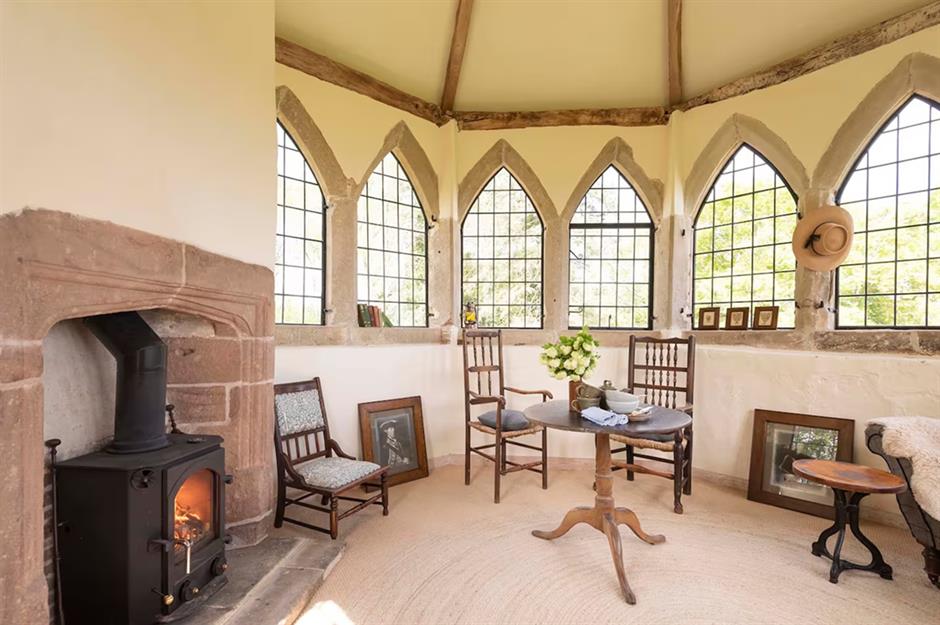
Thanks to a recent renovation, The Summerhouse (as it’s known) invites guests to step back in time to experience something truly unique, while also providing plenty of comfort and style.
The interior is laid out over several floors, all connected by a stone spiral staircase that wraps around its walls. There’s a bedroom with a four-poster bed, a living room and a kitchenette with a coffee machine.
Sponsored Content
Historic Tower, Herefordshire, UK
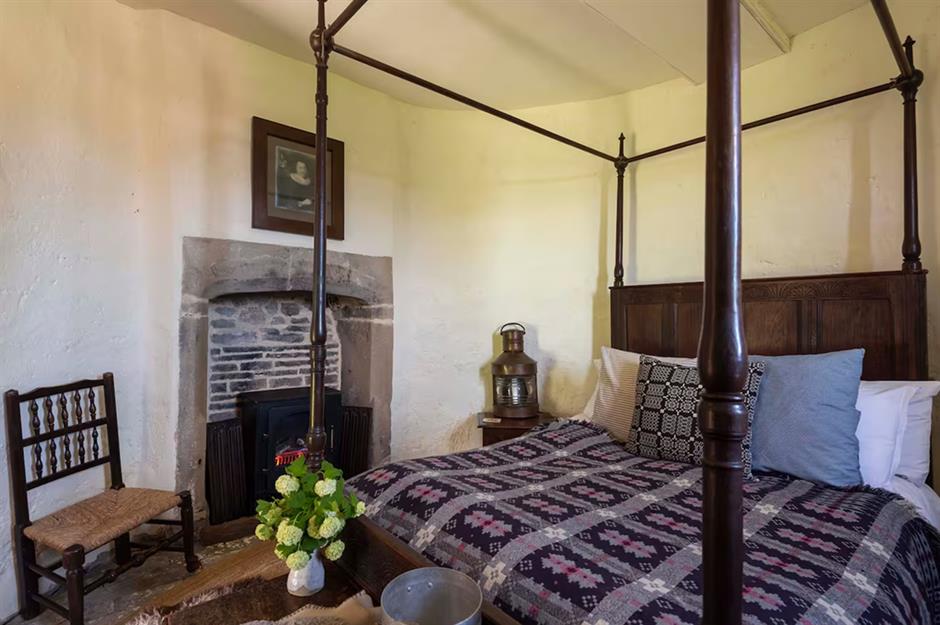
The bathroom is located in a separate building just steps away and portable battery lanterns are provided for trips after dark. Guests are also welcome to use the outdoor firepit and patio – perfect for enjoying the surroundings in quiet contemplation.
Unsurprisingly, this fairytale-esque tiny home is in the top 1% of homes on Airbnb and has one of the highest rankings on the site, based on customer reviews.
The DUN, Quebec, Canada
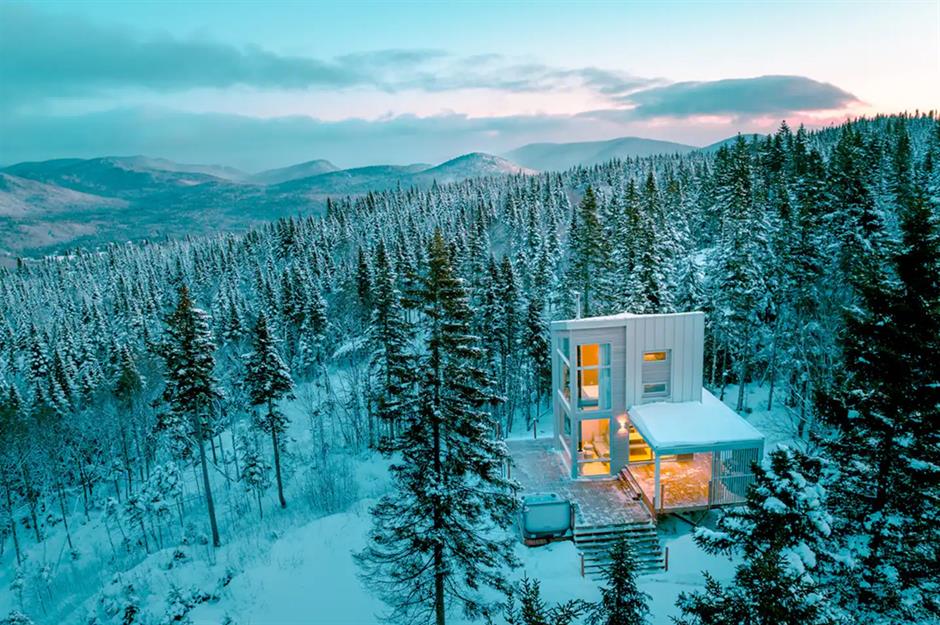
Thanks to fantastic customer feedback, this amazing mountaintop home is in the top 10% of Airbnb listings.
Located a 30-minute drive from Old Quebec City, the modern tiny home is perched atop a 1,760-foot-high (536m) granite formation, allowing for unparalleled views across the surrounding peaks and troughs.
The DUN, Quebec, Canada
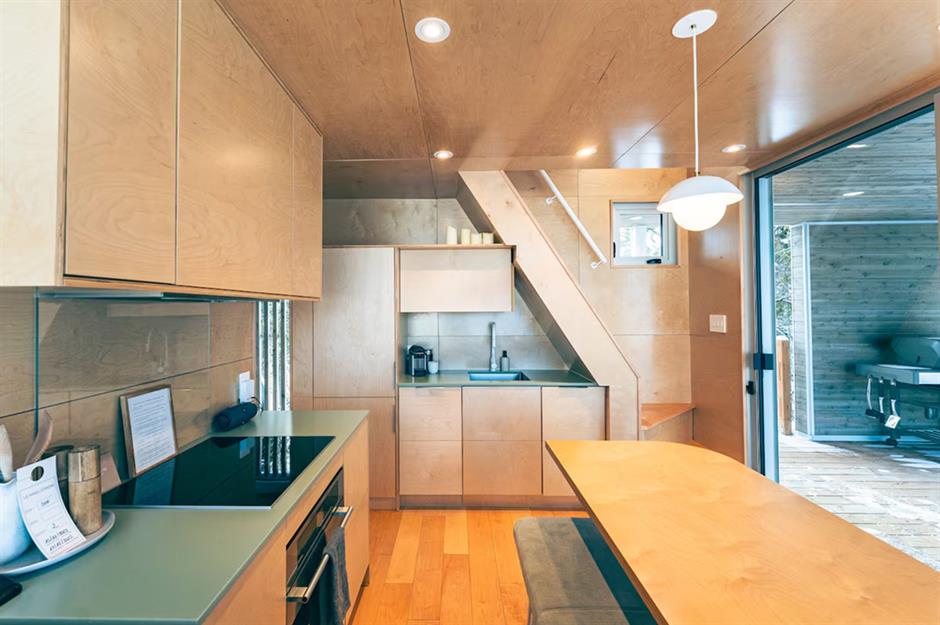
The compact property features a sitting area, a dining zone, a kitchen and a bathroom on the ground floor, with exposed timber walls and heated floors.
The master bedroom is perhaps the home’s most enticing space. Positioned on a loft level, it features a queen-sized bed and theatrical setting, as well as panoramic windows for idyllic views while you doze.
Sponsored Content
The DUN, Quebec, Canada
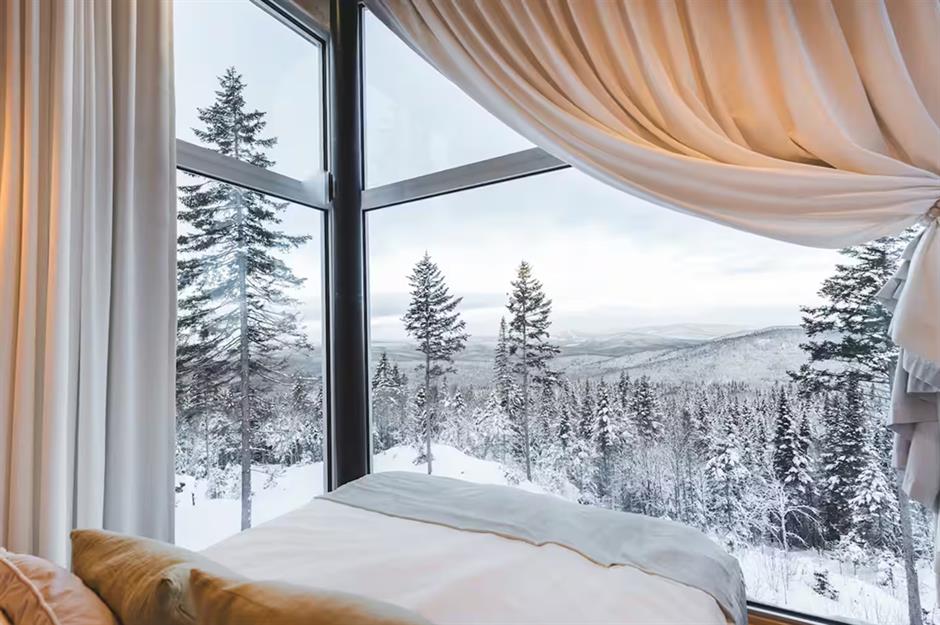
There's even a firepit, hot tub and barbeque outside, so guests can spend as much time as possible in the beautiful mountain landscape.
The home is available to rent all year round, but during the winter season (from November to April), guests must arrive by AWD or 4x4, due to annual snowfall. Located within Le Maelstrom recreational area, guests can spend their days exploring the nearby nature trails, biking paths and snowshoeing trails. What could be better?
Tiny on Top, New South Wales, Australia
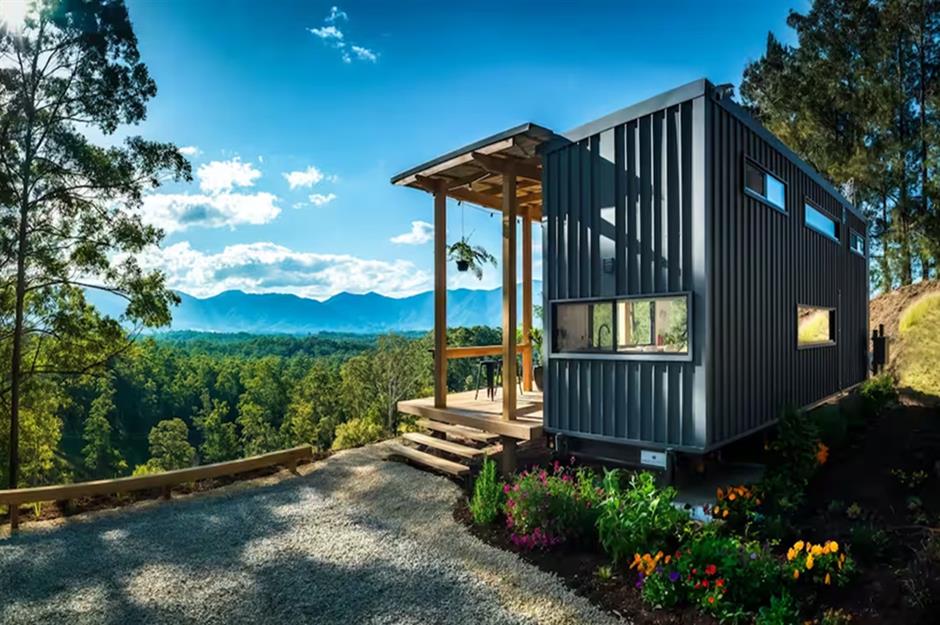
With pristine 5-star reviews, this pad in Gleniffer, Australia, is within the top 5% of homes on Airbnb, thanks to positive customer feedback.
Located within a State Forest, the home offers panoramic views out to the Dorrigo escarpment, the surrounding forest and distant mountain ranges.
Tiny on Top, New South Wales, Australia
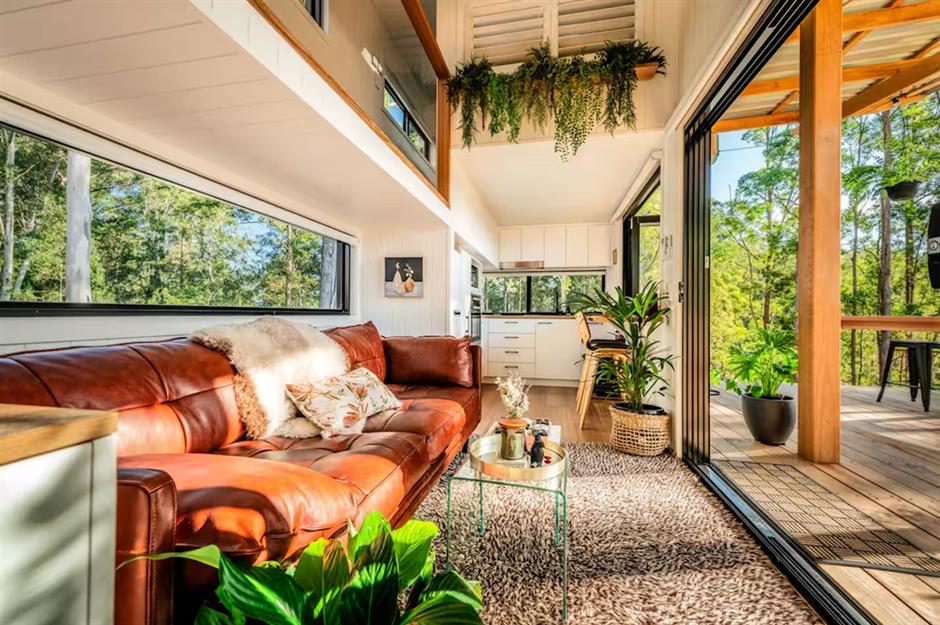
Beautifully blending the natural world with home comforts, the property boasts tactile furnishings and plenty of greenery. There’s a cosy lounge, a kitchen, a breakfast bar that’s positioned next to a window and a full bathroom.
Floor-to-ceiling glass doors can be opened up, allowing the interior to merge with the great outdoors.
Sponsored Content
Tiny on Top, New South Wales, Australia
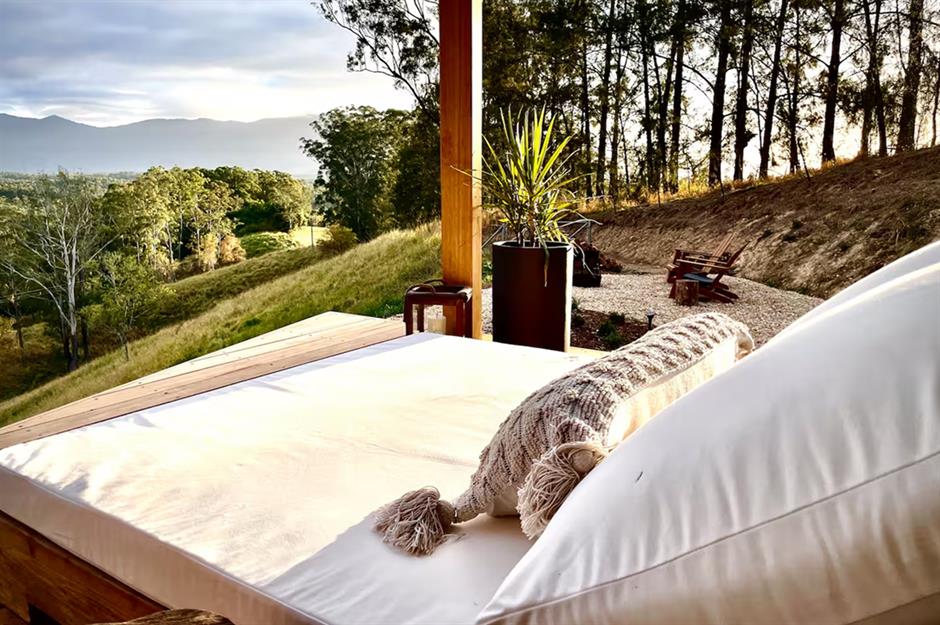
Upstairs, there’s a lofted bedroom. Plus, the home is eco-friendly; water is supplied via a rainwater tank, with whole-house filtration for peace of mind, and is powered by solar panels with a battery backup system.
What’s even better, the home features an outdoor firepit, a hot tub and a day bed, so guests can spend their evenings under a blanket of stars.
Mountainside cabin, Coahuila, Mexico
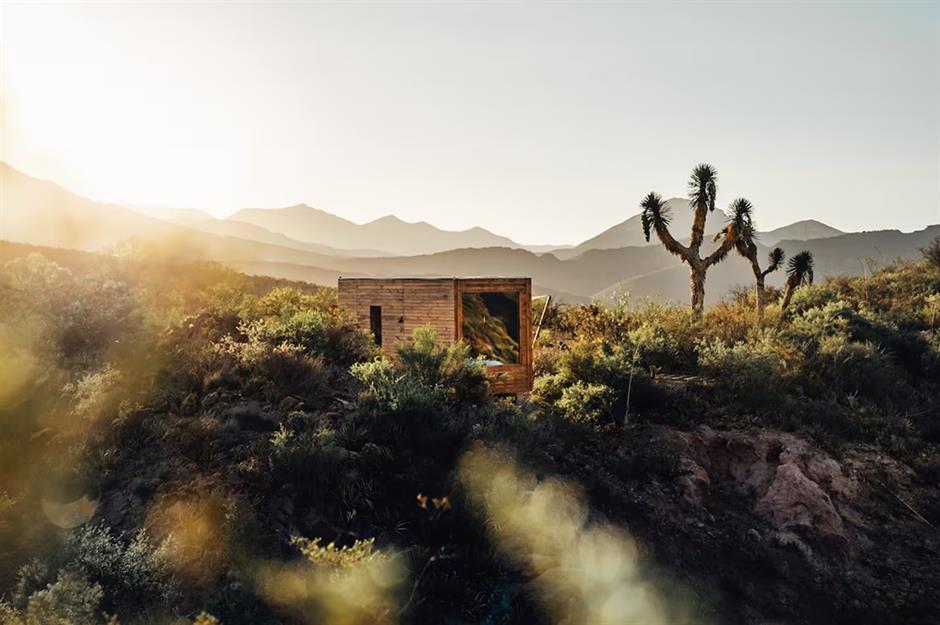
Enclosed by over 544 acres (220ha) of sublime natural landscapes, this incredible mountainside cabin is also just a one-hour drive from Cumbres de Monterrey National Park, part of the Sierra Madre Oriental, Mexico.
Compact yet contemporary, the cabin features everything guests could need for an unforgettable night away, and then some!
Mountainside cabin, Coahuila, Mexico
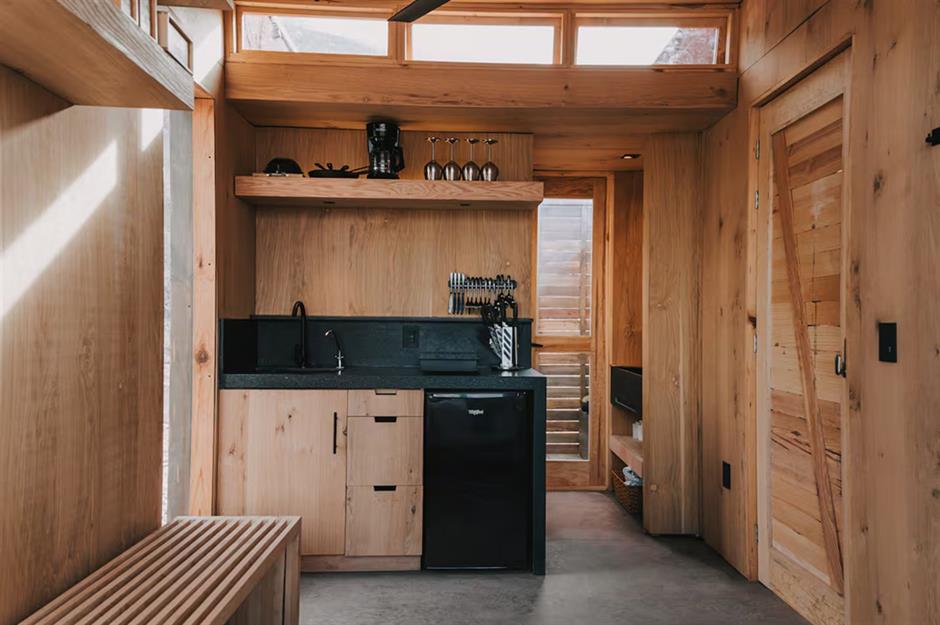
Known as Wander, the tiny home was created for city dwellers of any age, who want a place to disconnect from the rat race and reconnect with nature and their loved ones.
Inside, the property features a kitchenette, bench seating, a full bathroom and a gorgeous bedroom area, tucked next to a huge picture window.
Sponsored Content
Mountainside cabin, Coahuila, Mexico
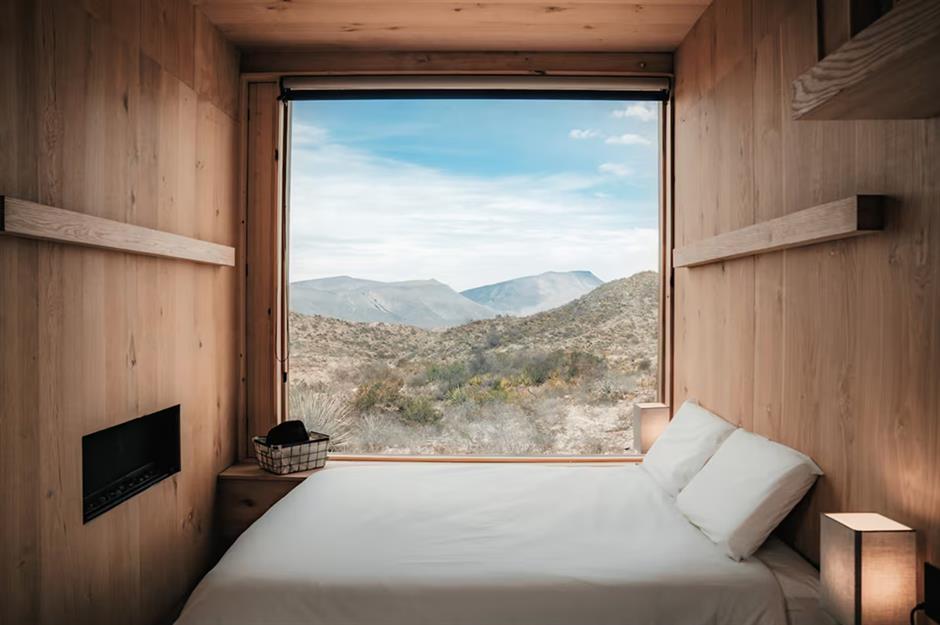
Allowing for truly unforgettable views, the glazed gable frames the surrounding desert and mountain scenery while also flooding the inside of the cabin with natural light. A simple material palette of raw timber and anthracite accents also means the landscape outside takes centre stage.
Yet the best bit about this tiny home has to be its outdoor cedar hot tub and alfresco cinema, both of which allow for views of the stars while you unwind. It's no wonder this stunning cabin is one of the most popular Airbnb listings in all of Mexico.
Hidden treehouse, Ardèche, France
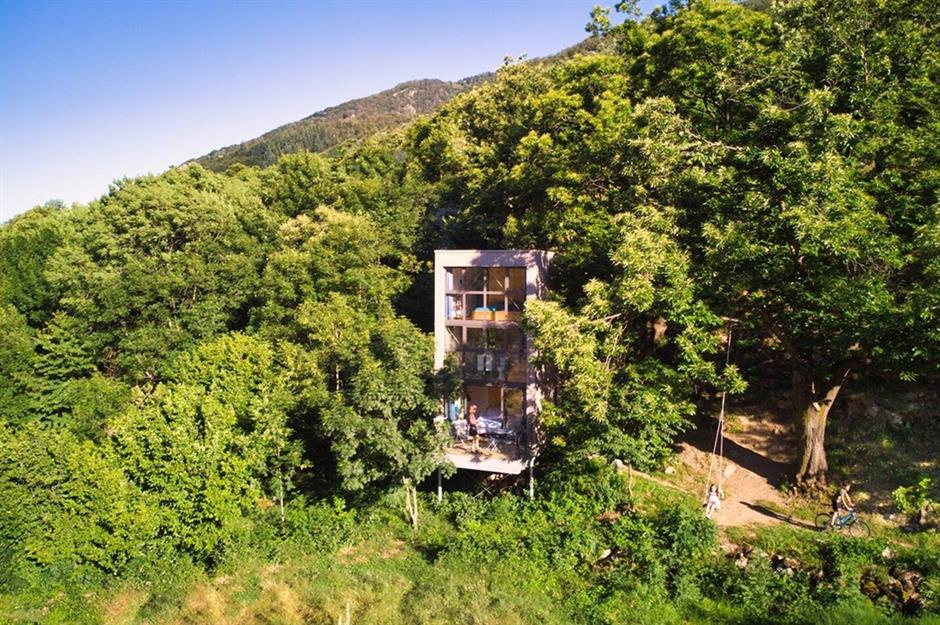
Nestled in the heart of Monts d'Ardèche natural park in southeast France, this remarkable treehouse is tall and narrow, mimicking the form of the surrounding trees.
With glazed front walls, the interior makes the very most of the view, while its concealed position means the home remains discrete.
Hidden treehouse, Ardèche, France
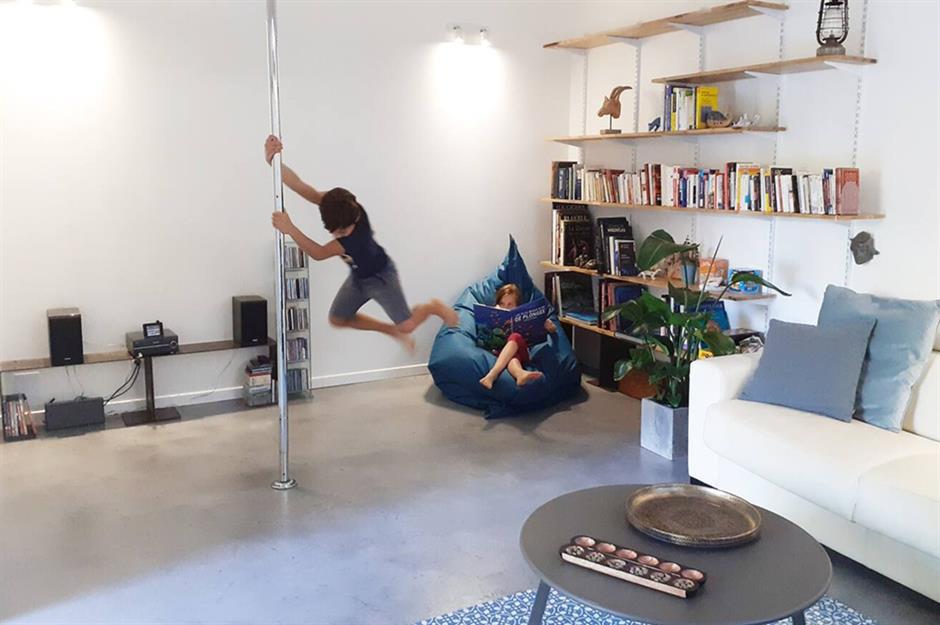
Known as Les Cabanes du Loup Bleu, or The Blue Wolf Cabin, the residence sits at the foot of the Tanargue massif. Yet this isn't its only USP.
The interior of the cabin is modern and minimalistic, with plenty of quirky features. For example, there's a play pole in the main living space, which is perfect for kids. There's even a rope swing outside.
Sponsored Content
Hidden treehouse, Ardèche, France
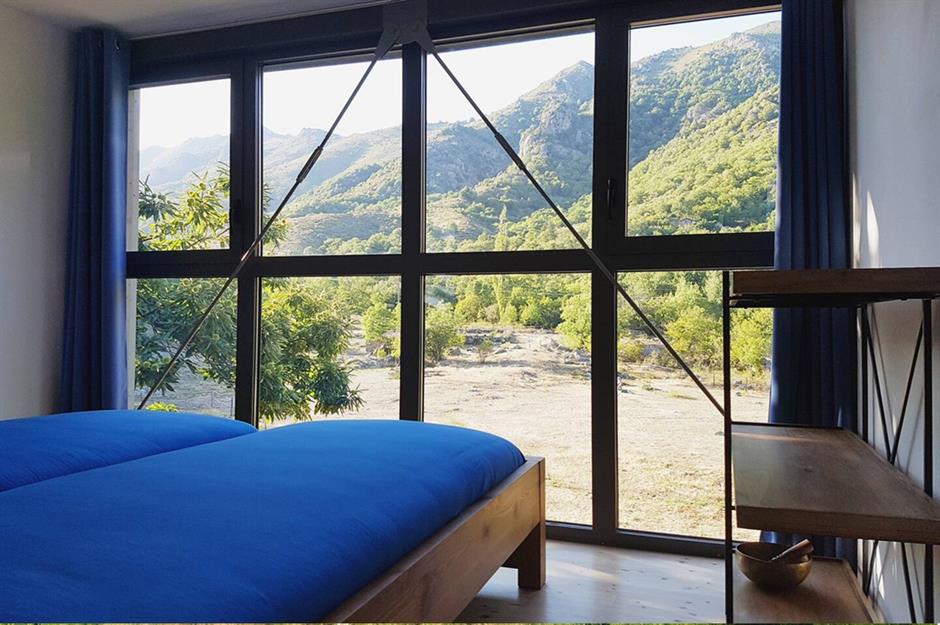
Laid out over three floors, there's a place for sitting and whiling away the hours, a small kitchenette for brewing morning coffees and two spacious bedrooms, both of which face the view.
With perfect 5-star reviews, this quirky property has quickly become one of the most popular tiny homes in France and is even in the top 5% of all Airbnb homes.
Off-grid retreat, Western Cape, South Africa
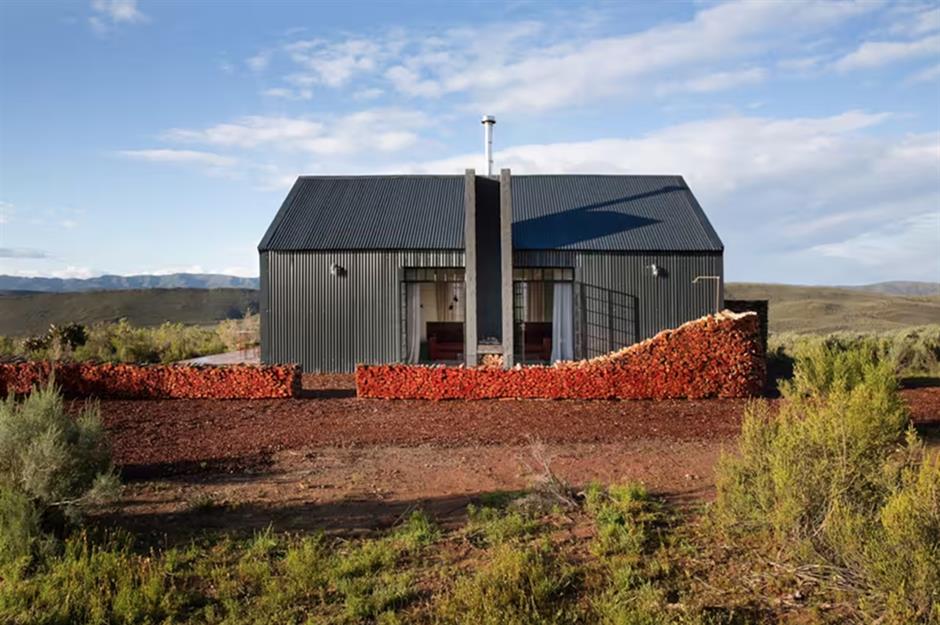
As beautiful as it is unique, this off-grid retreat can be found in Montagu, South Africa, in the spectacular Western Cape.
Highly popular with travellers, the property boasts a near-perfect review score and its immaculate interior and unbelievable surrounding landscape have everything to do with it.
Off-grid retreat, Western Cape, South Africa
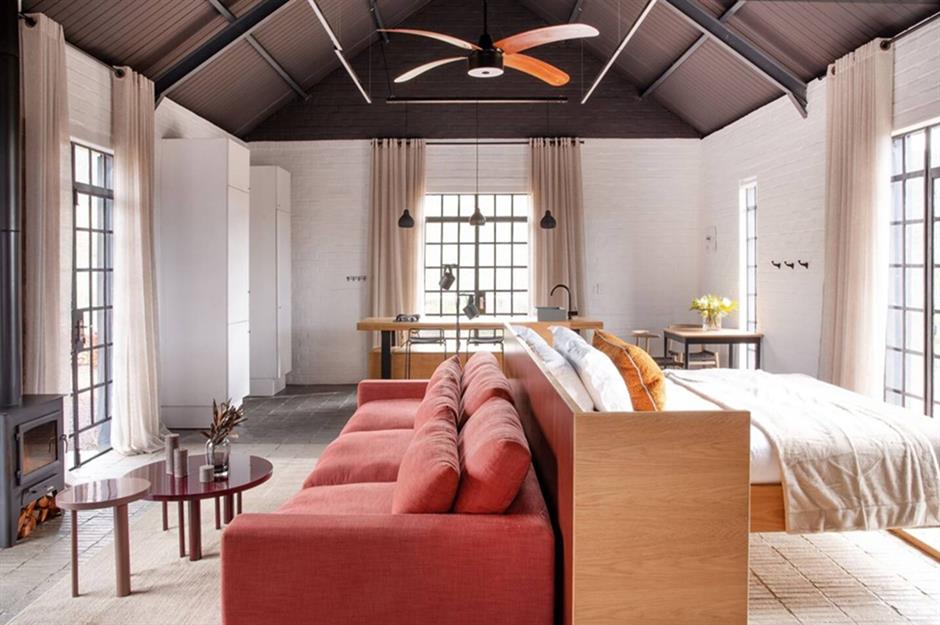
Secluded on 272 acres (110ha) of pristine fynbos (fine bush) at the foot of the Langeberg mountains, the luxurious cottage runs on solar power and was designed in such a way as to maintain the beauty of the surrounding fauna as much as possible.
Inside, the property is chic and stylish, with a pitched ceiling, contemporary furnishings and Crittall-inspired windows, for an industrial touch. While the cabin has a mostly neutral palette, pops of colour are added thanks to bold tiles and soft furnishings.
Sponsored Content
Off-grid retreat, Western Cape, South Africa
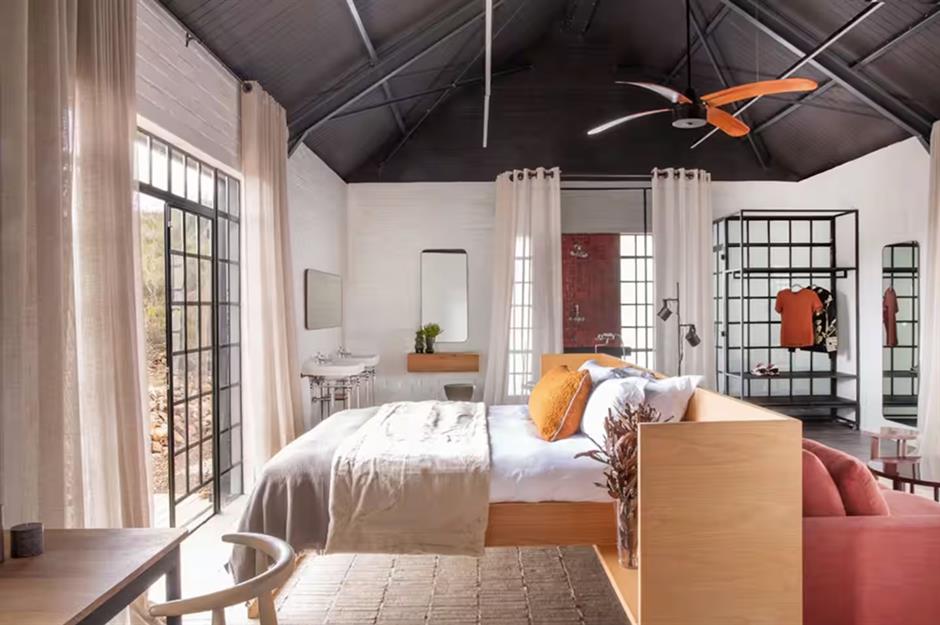
The cabin has an open-plan layout, with a bed and lounge in the middle and a kitchen and bathroom at opposite ends of the space. The bathroom is semi-open, with a circular shower curtain creating a cool private cubicle for bathing.
Outside, guests can enjoy a wood-fired hot tub under some of the most beautiful starry skies on earth. It's no wonder this off-grid retreat is one of the most popular Airbnb options in all of South Africa.
Loved this? Check out more awesome tiny homes around the world
Comments
Be the first to comment
Do you want to comment on this article? You need to be signed in for this feature