Homes for sale with an amazing history
Inside the home of a forgotten Titanic hero
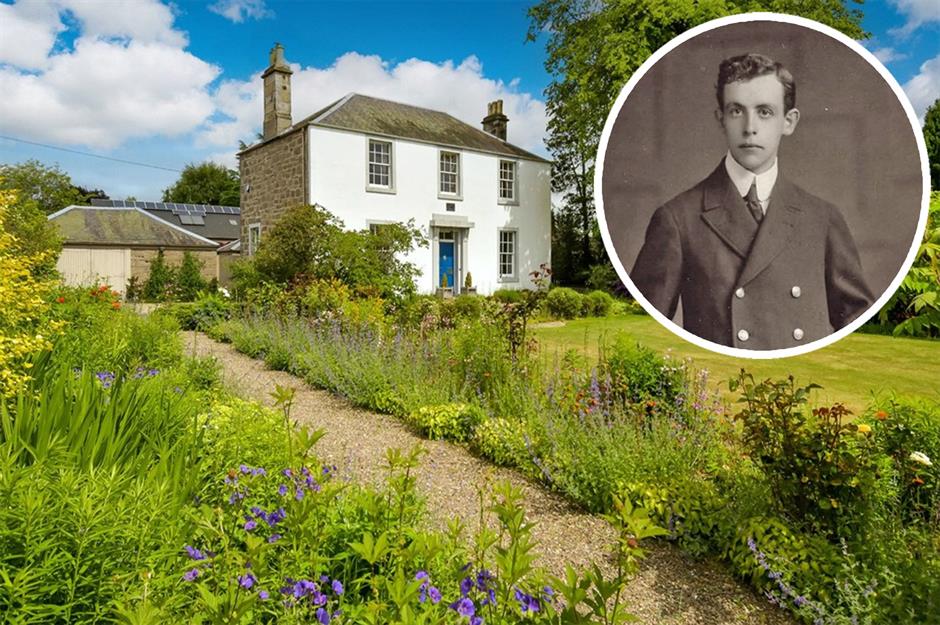
RMS Titanic survivor Harold Bride played a critical role in the fate of the famous ship, but despite fleeting representations in major motion pictures, his name has been largely forgotten by the masses. A junior wireless officer onboard the Titanic, Bride remained at his post after the ship struck an iceberg late at night on 14 April 1912, sending out distress messages to ships in the vicinity until the Titanic’s power finally gave out. Currently listed for the first time in many years, Bride’s home provides a glimpse into the life of this unsung hero. Click or scroll to discover more…
Injured in the escape

Thankfully, unlike many others, Bride survived the sinking of the Titanic – but only just! Along with his senior colleague, Bride continued to transmit CQD messages while others sought out means of escape, bravery which resulted in many survivors being rescued by the RMS Carpathia. As the ship flooded, Bride was swept off the deck into the ocean, but managed to climb aboard an upturned lifeboat, and was also picked up by the Carpathia. He is pictured here being carried to shore, having badly injured both feet during the disaster.
Retreating to Scotland
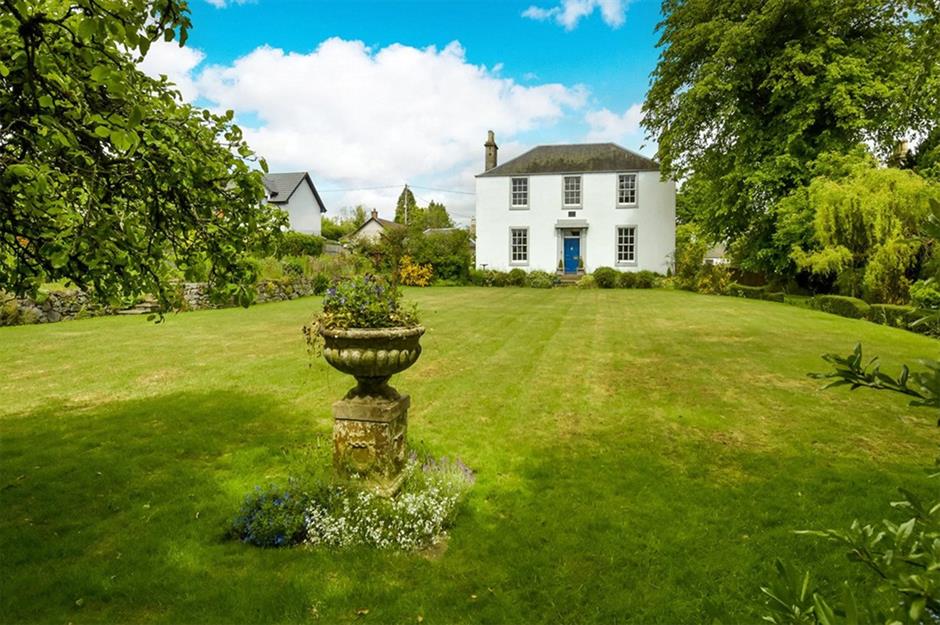
Upon returning to London after the tragedy, Bride reportedly grew uncomfortable with his fame and retreated to Scone, Scotland. Here, he bought Stormont, a picturesque country retreat, which Bride stayed at from 1933 to 1934. Today, the property remains largely as he would have known it during his time there, and includes a plaque commemorating the life of its illustrious previous owner. Currently on the market for offers over £565,000 ($701k), the property offers potential buyers a unique opportunity to own a piece of Titanic history.
Sponsored Content
A cosy retirement
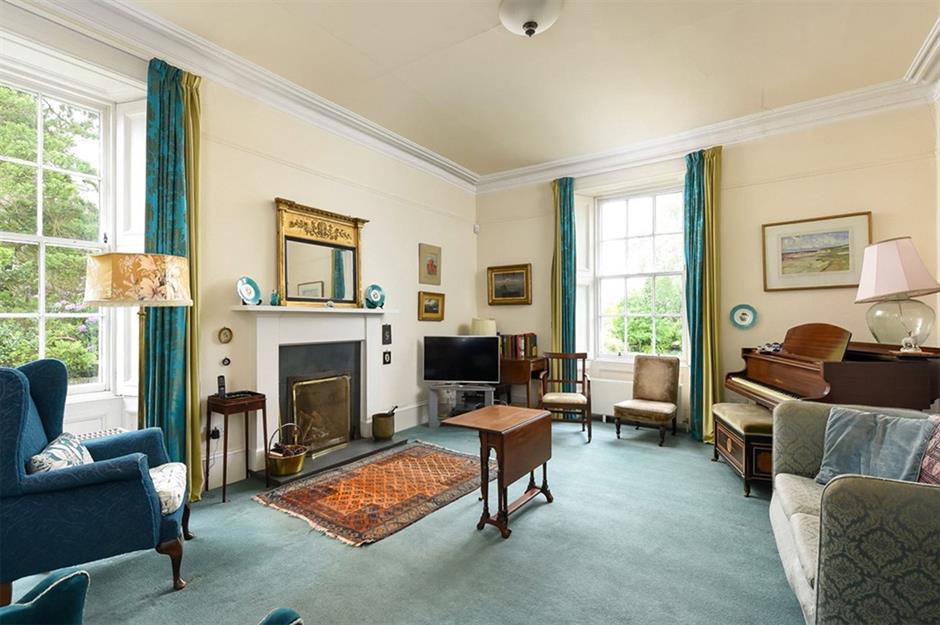
The C-listed property is entered through a charming foyer, which leads into an amply proportioned living room, flooded with light from several large windows overlooking the grounds. Currently replete with wing-backed armchairs, a grand piano and a period fireplace, this living room makes it easy to imagine Bride relaxing in its cosy confines. Having gone on to serve as the wireless operator on the steamship Mona's Isle during the First World War, he had certainly earned his retirement.
Elegant entertaining
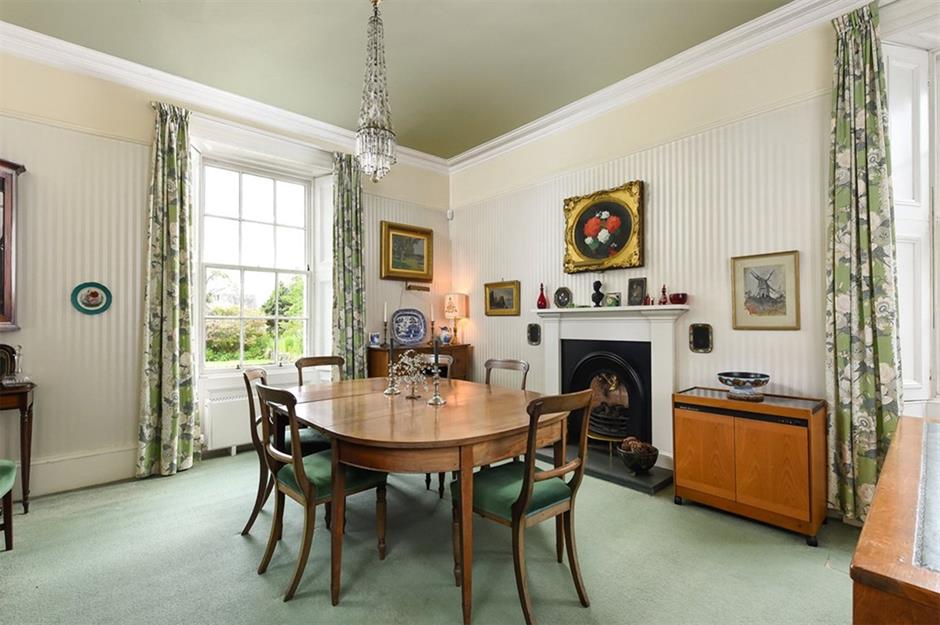
The formal dining room also boasts an antiquated fireplace and large windows, as well as a soft green striped wallpaper and sage green ceiling, which adds a touch of elegance to the space. Next door, a dated but spacious and fully equipped kitchen provides access out to the garden, and an adjoining utility room offers laundry facilities and plenty of storage space.
A new 'Bride'
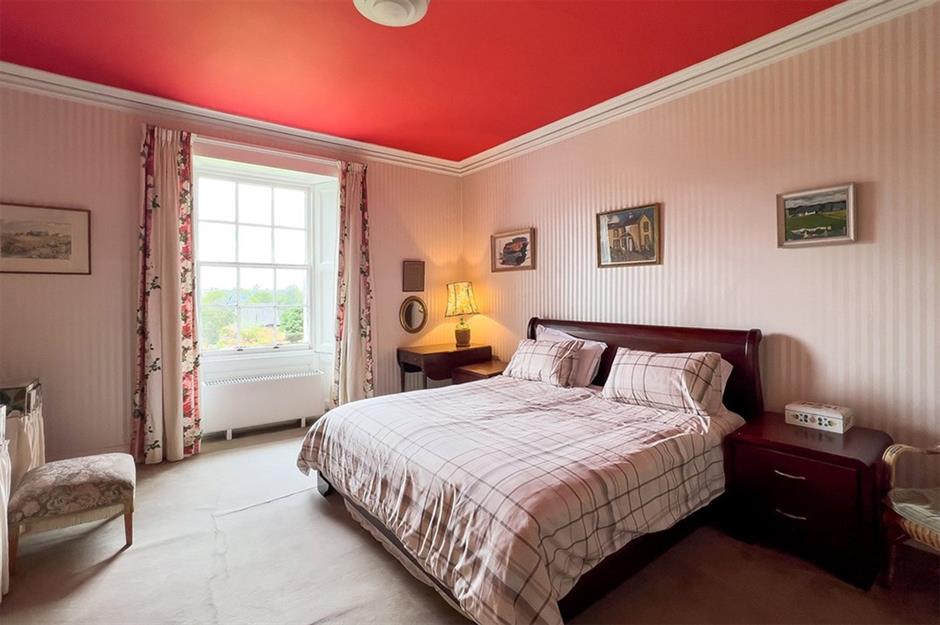
The home boasts four bedrooms, including a generously proportioned master with a walk-in wardrobe. This is where Bride and his wife, Lucie Downie, would have resided during their time at the property. When Bride boarded the Titanic, he was actually engaged to another woman, Mabel Ludlow, but he broke that engagement in September of the same year and married Lucie in April 1920.
Sponsored Content
Garden views
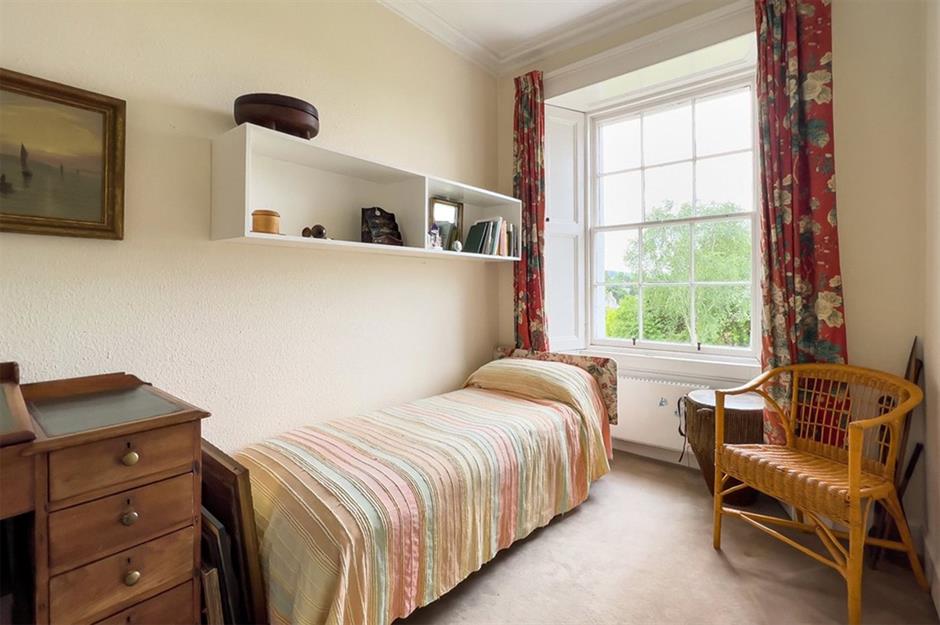
There are two additional single bedrooms and a double, making the home ideally suited for a young family. There is also a family bathroom on the second floor to be shared between the bedrooms and an additional shower room on the ground floor, suitable for visitors. The bedrooms all benefit from plenty of natural light and garden views. The garden itself is a particular highlight of the property, enclosed by mature substantial borders, and full of mature trees and lush rose bushes.
READ MORE: Discover the incredible stories behind these historic homes
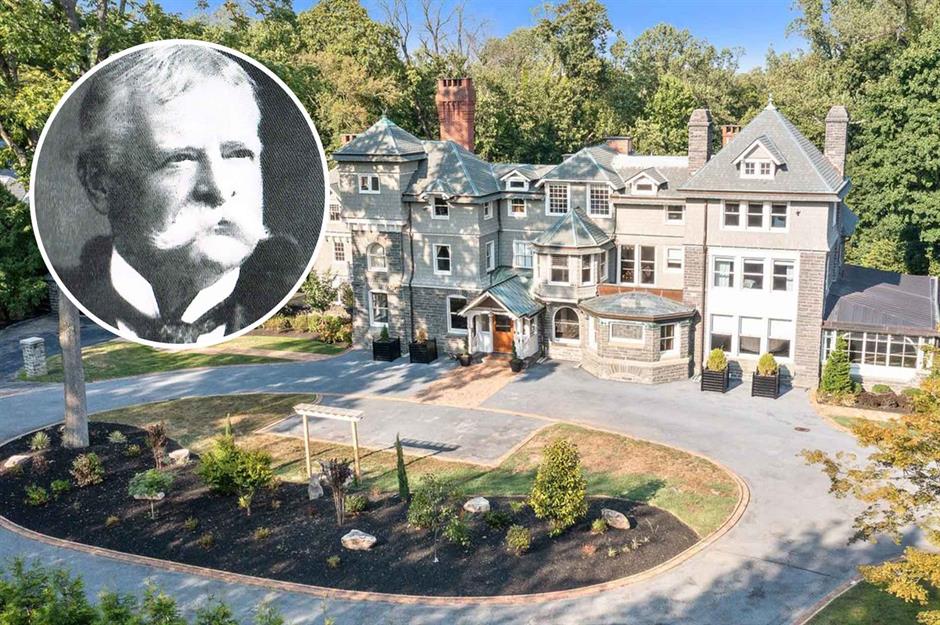
From architectural wonders to ancient European castles, historic houses often have fascinating tales to tell. Plus, they can make remarkable modern-day homes. As memorable as their former residents and designers, these distinguished dwellings, available for purchase, have played host to monks, tycoons, queens and A-listers, their legends bolstering their eye-watering price tags. Click or scroll to discover their amazing stories...
Neil Armstrong's family home, Texas, USA: £447,400 ($550k)
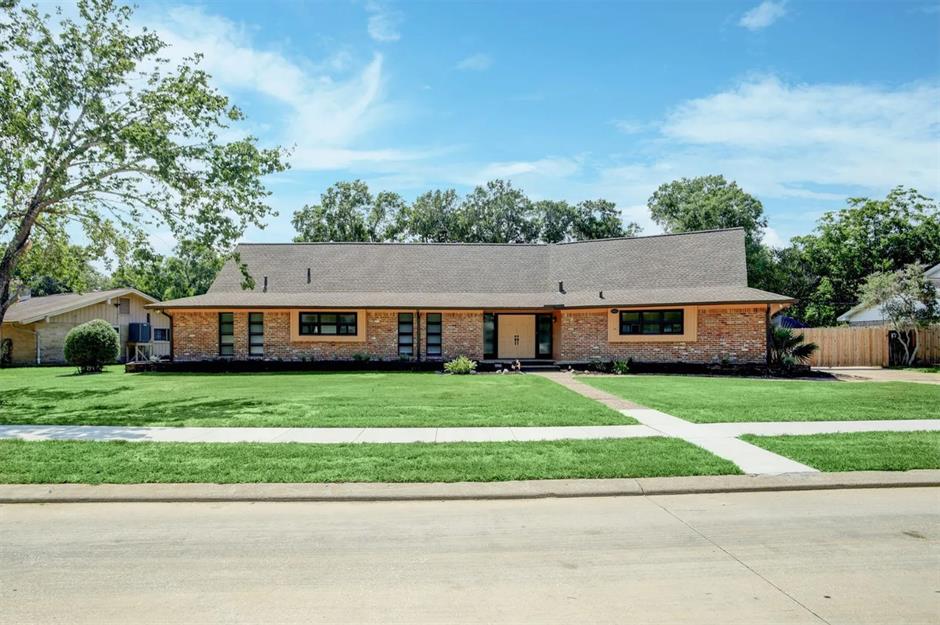
On 20 July 1969, every TV set across the world was tuned in to watch the first moon landing. However, the TV in this quaint mid-century ranch in El Lago, Texas would have been one of the few that was dark on that historic day, as its owner was one of the men taking that giant leap for mankind!
Sponsored Content
Neil Armstrong's family home, Texas, USA: £447,400 ($550k)
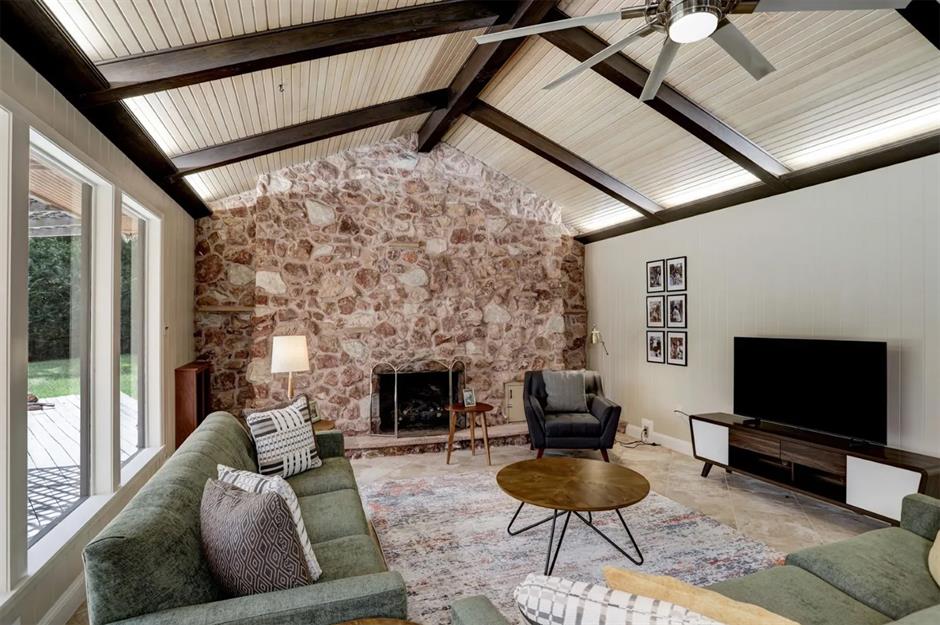
Niel Armstrong lived in the Texas home with his family from the year it was built in 1964 to 1971. Not only was the ranch the Armstrong family home, but it was also a community compound of sorts. Armstrong and fellow astronaut Ed White, who died during the Apollo I mission in 1967, bought three adjoining lots of land, splitting the cost between them, and building houses next door to one another, according to the New York Post.
Neil Armstrong's family home, Texas, USA: £447,400 ($550k)
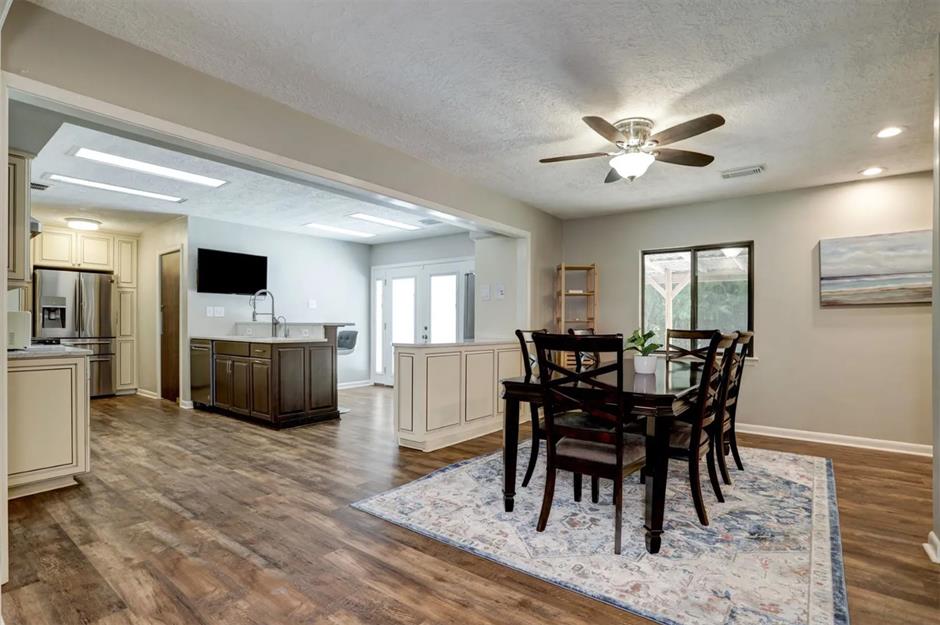
The Armstrong residence still features many signature period details, including a sunken living room, bannisters, river rock fireplace and quintessentially 1960s pink pool decking. However, the rest of the home has been renovated to feel bright, modern and airy. The single-storey home spans 3,000 square feet, with vaulted ceilings, exposed beams and large windows throughout.
Neil Armstrong's family home, Texas, USA: £447,400 ($550k)
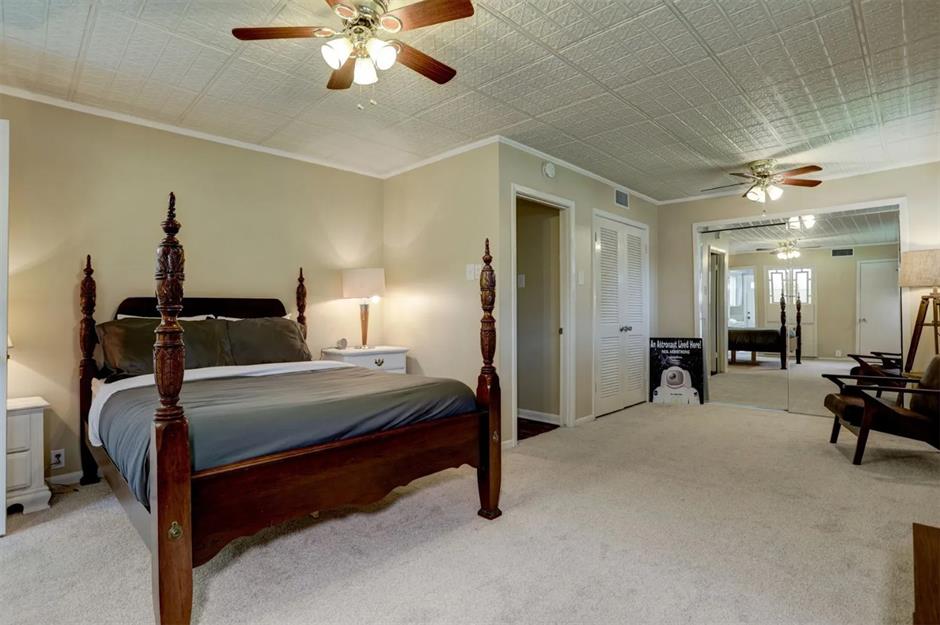
The home includes four bedrooms, three bathrooms, a sleek modern kitchen, a flex space suitable for a home gym or office, and a three-car garage with an adjoining workshop. Outside, a spacious yard and pool make the home ideal for long hot summers and plenty of entertaining. Currently listed as 'contract pending' with Sotheby’s for £447,400 ($550k) this property would be a steal for any true space or history lover.
Sponsored Content
Millionaire's mansion, Wyoming, USA: £1.9 million ($2.4m)
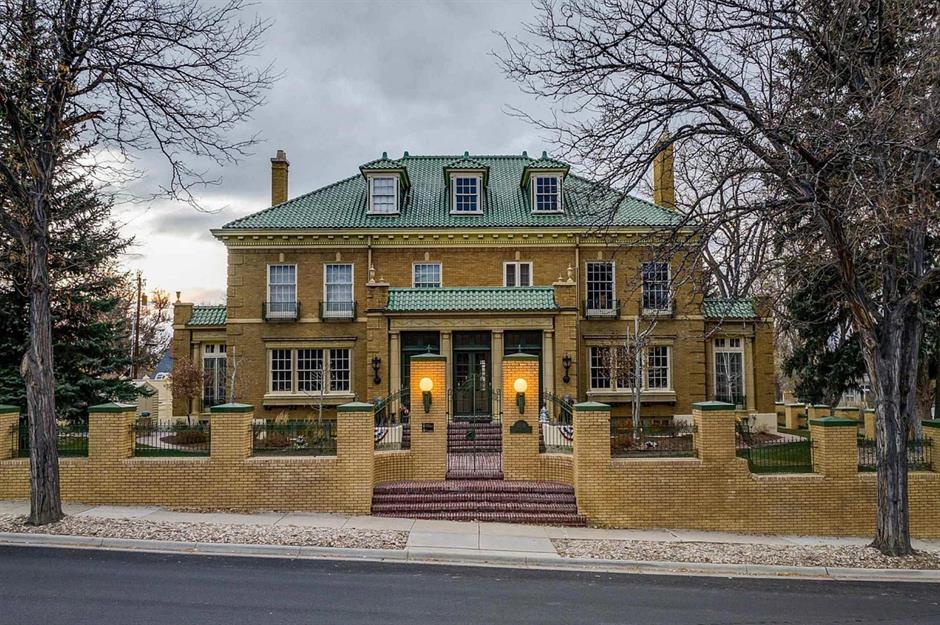
Completed in 1924, this grand mansion is the work of home-grown millionaire Welker F. Henning, the first of his kind in Casper, Wyoming. The blonde brick palace resides on the corner of 11th and Wolcott Streets and is estimated to have cost the equivalent of £5.6 million ($6.9m) to build and is still drawing attention to this day.
Millionaire's mansion, Wyoming, USA: £1.9 million ($2.4m)
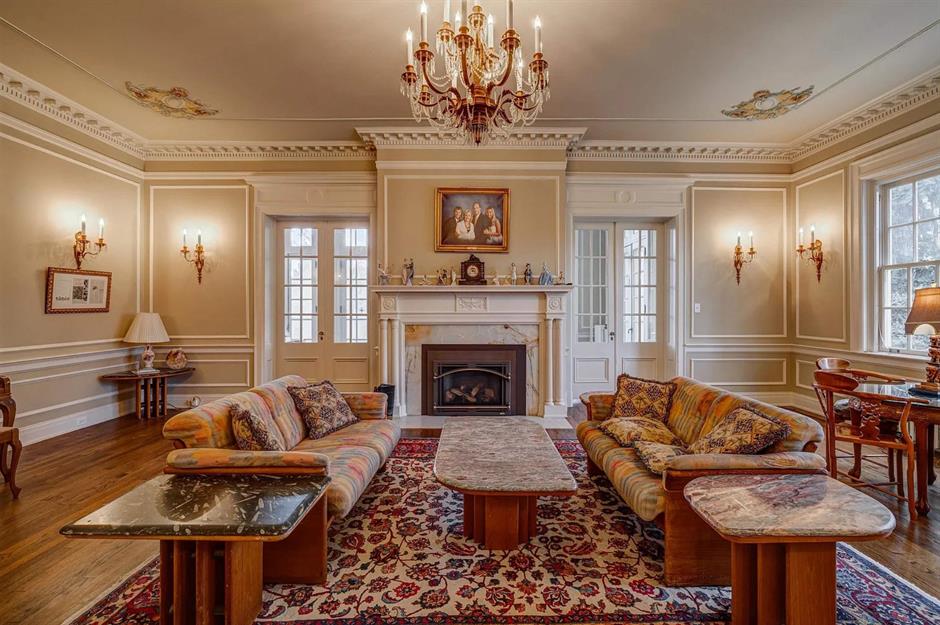
Enjoying an exclusive tour of the manse once finished, Casper Sunday Tribune reporter Arnold B. Larson described the grand home as a “luxurious treasure land, a Hollywood set of unparalleled gorgeousness”. With silk-lined walls, candelabras and chandeliers, original artworks and a reception hall lined with Chinese tapestry, we’re not surprised.
Millionaire's mansion, Wyoming, USA: £1.9 million ($2.4m)
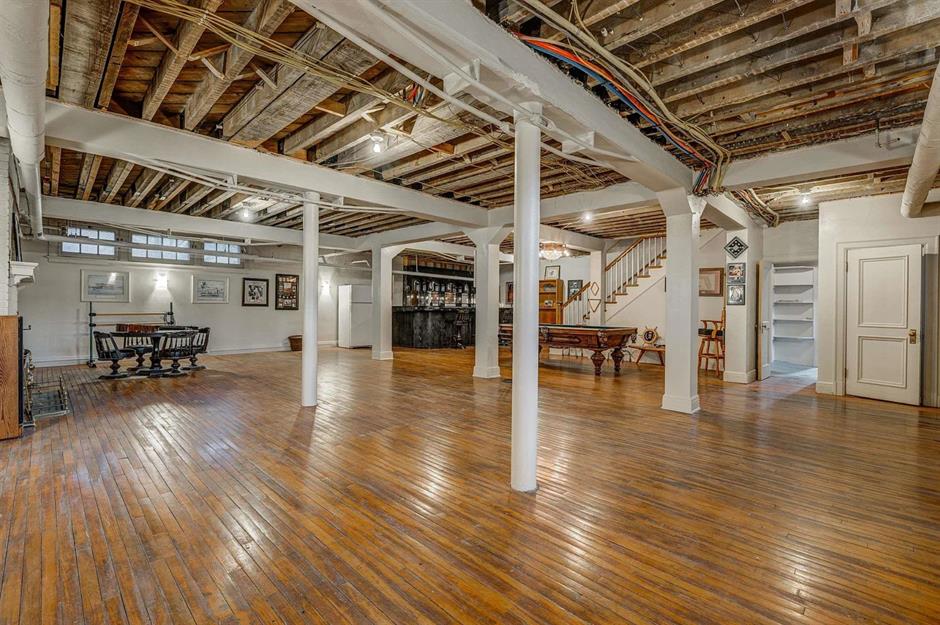
The showy Henning mansion boasts a wood-panelled library with a writing desk and large multi-panelled windows, further illuminated by yet another chandelier above. Elsewhere, the sprawling residence also features a large ballroom, though the Hennings were reportedly not fans of entertaining large gatherings.
Sponsored Content
Millionaire's mansion, Wyoming, USA: £1.9 million ($2.4m)
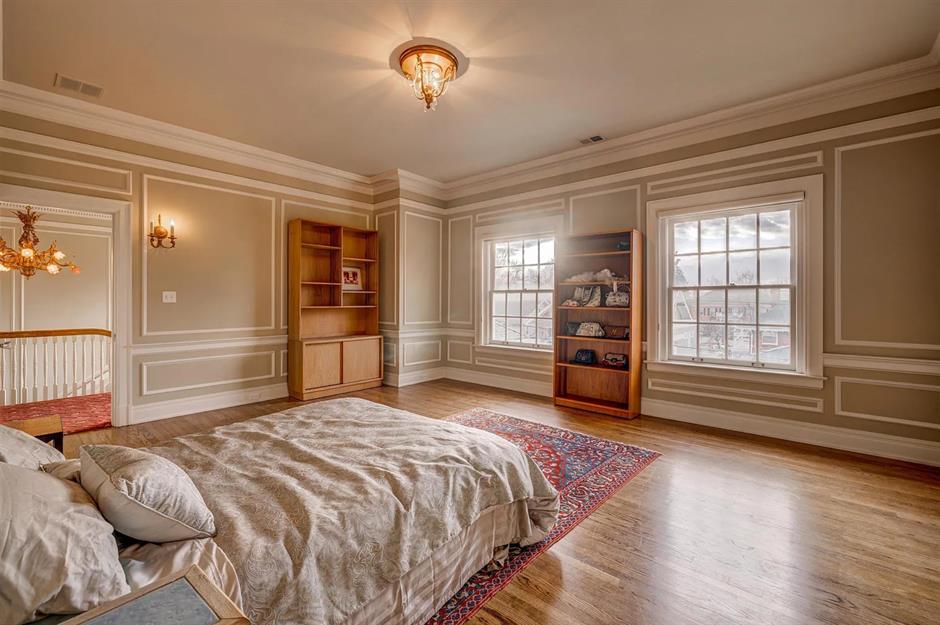
While the five-bedroom Wyoming mansion appears idyllic, behind closed doors the owners were not in wedded bliss. Following a 10-day trial in Buffalo in November 1928, Lucille Henning reportedly won a £90,000 ($110k) divorce settlement “based on alleged indignities and extreme cruelty”. William remained in his beloved mansion until he passed away 20 years later. Should you fancy a slice of millionaire magic, the Henning Mansion is currently on sale for just shy of £1.9 million ($2.4m) with Lisa Burridge & Associates Real Estate.
Wings Place, Sussex, UK: £2.3 million ($2.8m)
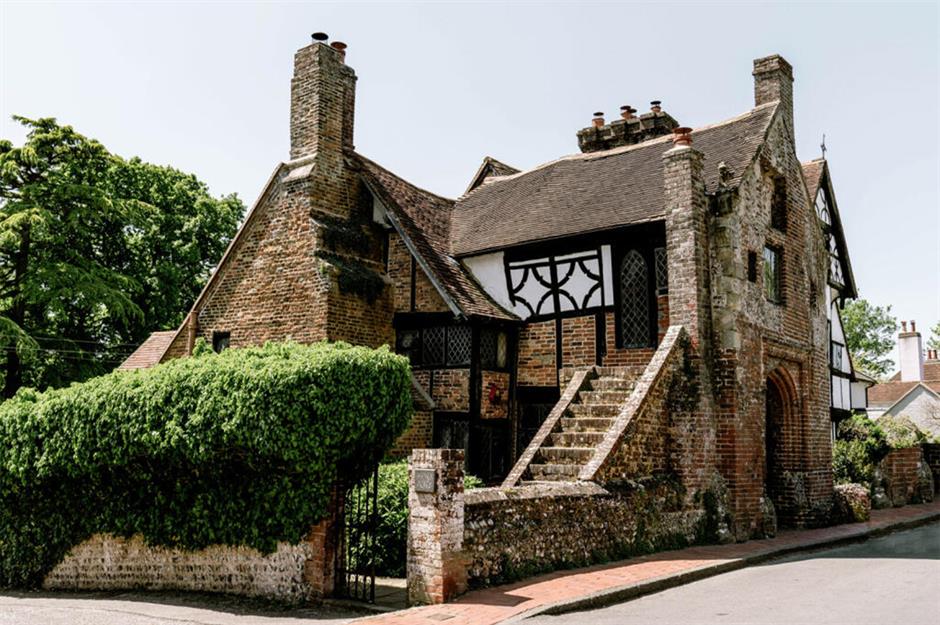
When Henry VIII released Anne of Cleves from her marriage contract, he quite literally gave her Wings. That’s right, Wings Place, a timber-framed Tudor cottage in Sussex about 60 miles south of London, was the official residence of Anne of Cleves for many years. Now it could be yours for a tidy £2.3 million ($2.8m). The property is one of very few Grade I-listed homes available for private ownership in Sussex and is truly “extraordinary in every way,” according to listing agent, Toby Whittome.
Wings Place, Sussex, UK: £2.3 million ($2.8m)
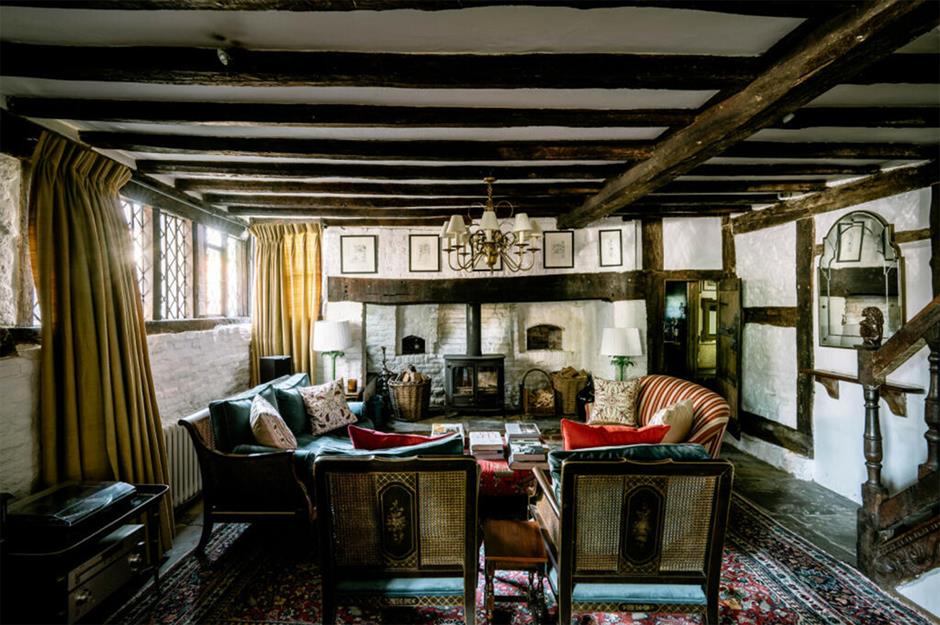
Steeped in history, the home stands on a site that has been inhabited for nearly a thousand years, initially in the form of a manorial estate and later as a priory. During the reign of Henry VIII, prior to Anne’s ownership, the upstairs rooms of Wings Place were believed to have been used for secret Catholic services, while the ‘priest hole’ at the top of the staircase was a well-used hiding place, according to the listing.
Sponsored Content
Wings Place, Sussex, UK: £2.3 million ($2.8m)
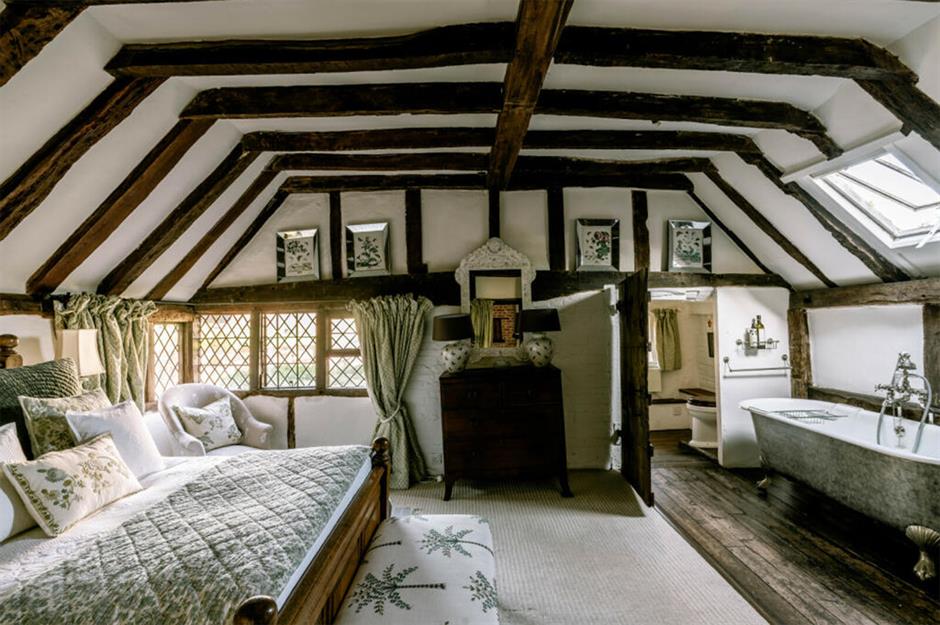
Frequently referred to as the ‘Anne of Cleves House,’ Wings Place offers five bedrooms, five bathrooms and about as much period charm and character as is possible to squeeze into 4,263 square feet. Flagstone floors, ornamental timbers, leaded light casement windows, carved bargeboards and tall brick chimneys all combine to create what architectural historian Nikolaus Pevsner described as "eminently picturesque in a watercolourist’s way.”
Wings Place, Sussex, UK: £2.3 million ($2.8m)
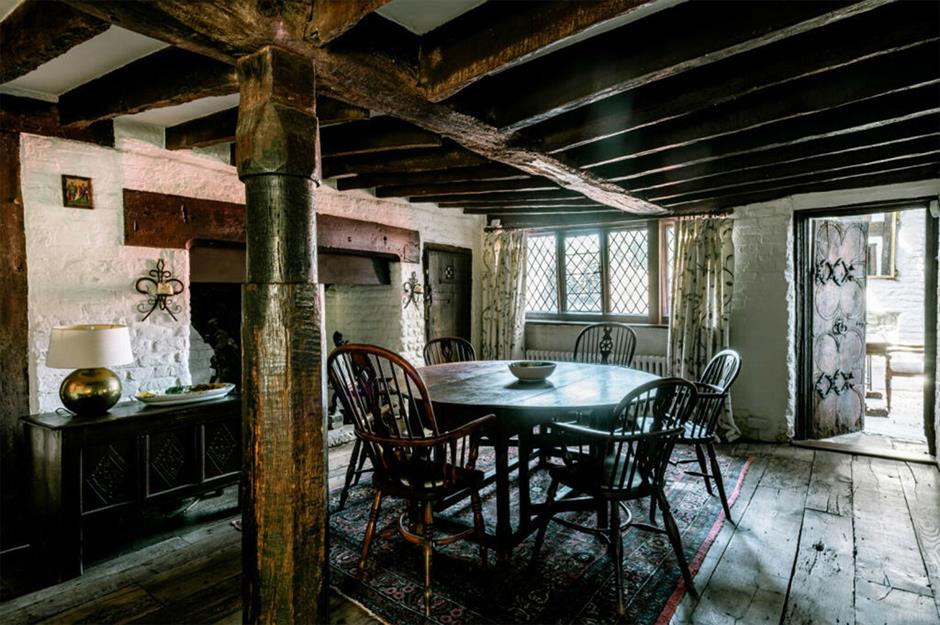
The property is also a nook lover’s dream come true. From inglenook fireplaces to cosy reading spots hidden behind hand-carved doors, to bedrooms tucked beneath steeply-pitched beamed ceilings. Perhaps the only contemporary-feeling space in the home is the new kitchen, which boasts a full range stove, under-floor heating, a central island and a fabulous north-facing gable window with views of the garden. We can’t imagine anything more swoon-worthy!
Romanesque reproduction, Kansas, USA: £2.4 million ($3m)
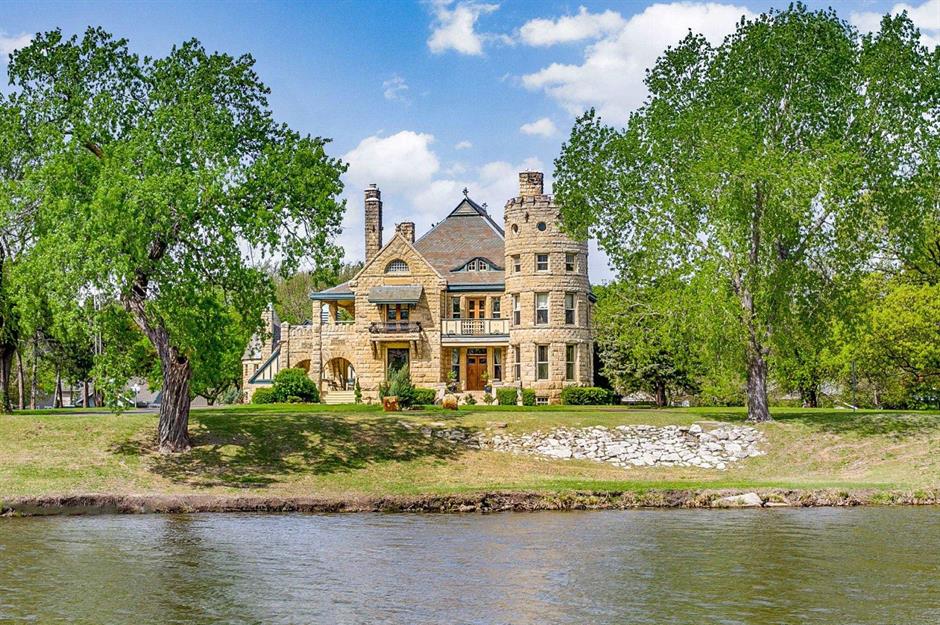
Now, how about a Scottish castle in Kansas? The Campbell Castle is listed on the Local, State and National Register of Historical Places and can be found in the picturesque surroundings of Wichita, Kansas. Built between 1886 and 1888 by Colonel Burton Harvey Campbell and his wife, Ellen, the historic home is said to be an authentic reproduction of a Richardsonian Romanesque castle from Scotland. Let’s take a look around…
Sponsored Content
Romanesque reproduction, Kansas, USA: £2.4 million ($3m)
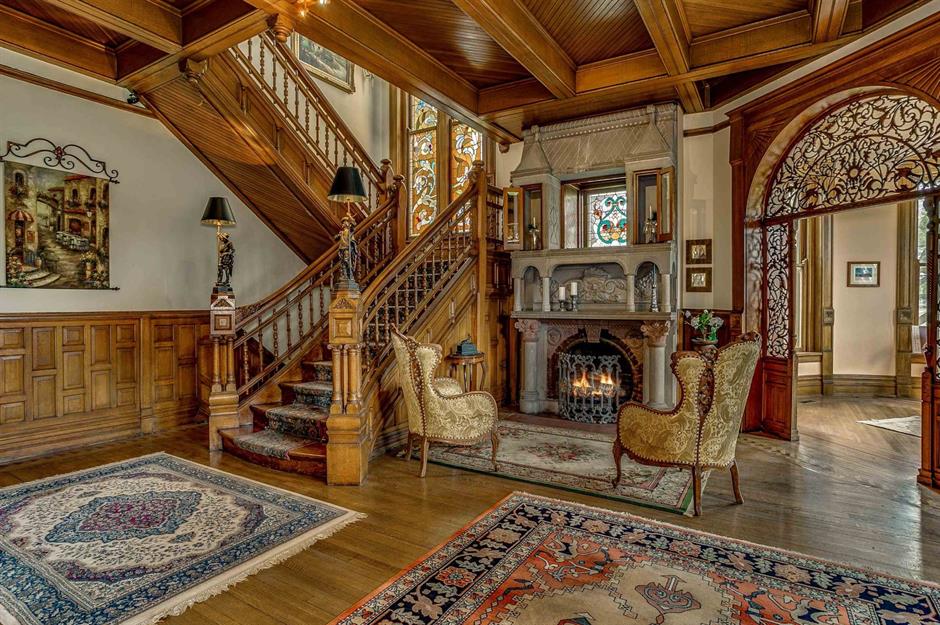
If the exterior piqued your interest, wait till you look inside. A grand foyer with soaring ceilings, antique limestone walls and stained glass windows welcomes you into the main residence via the 300-year-old staircase, boasting 15,000 square feet of living space alongside its own carriage house.
Romanesque reproduction, Kansas, USA: £2.4 million ($3m)
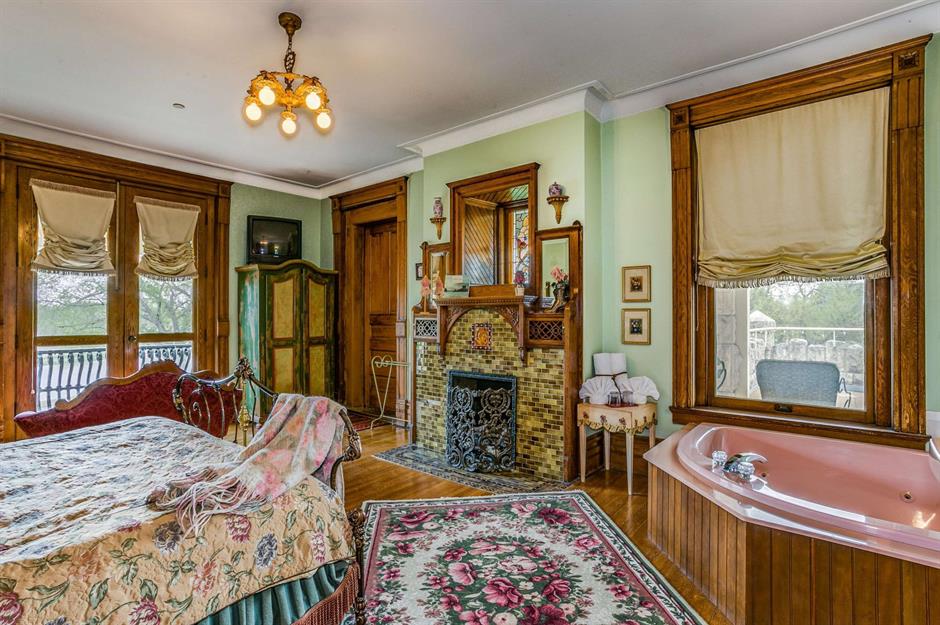
The stained glass originates from Germany, imported by Colonel Campbell along with a wealth of European fixtures found throughout, including hand-carved fretwork and numerous fireplaces. Six of the 17 bedrooms boast their own whirlpool bathtub, such as this wood-panelled, pretty-in-pink number.
Romanesque reproduction, Kansas, USA: £2.4 million ($3m)
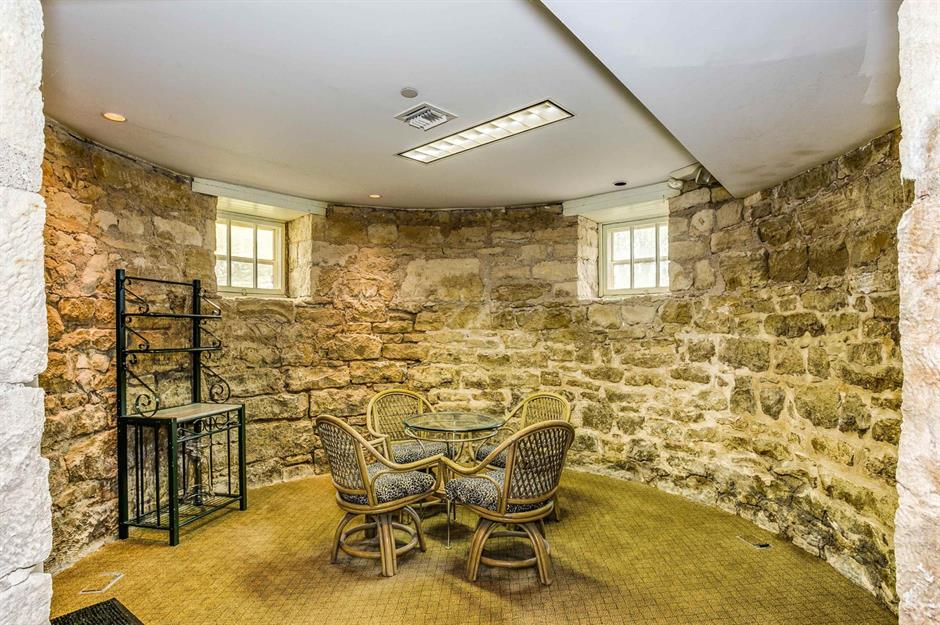
Elsewhere, you’ll find a state-of-the-art chef’s kitchen, a solarium, a basement with a wet bar and even a coffee bar. Should you wish to take your flat white with a view across your two acres, you can enjoy the Little Arkansas River and surrounding Wichita skyline from one of three balconies on the second floor, or from the open rooftop area of the main turret. For sale with Coldwell Banker Distinctive Properties, Campbell Castle could be yours for just over £2.4 million ($3m).
Sponsored Content
Agatha Christie's coastal retreat, Devon, UK: £2.5 million ($3.1m)
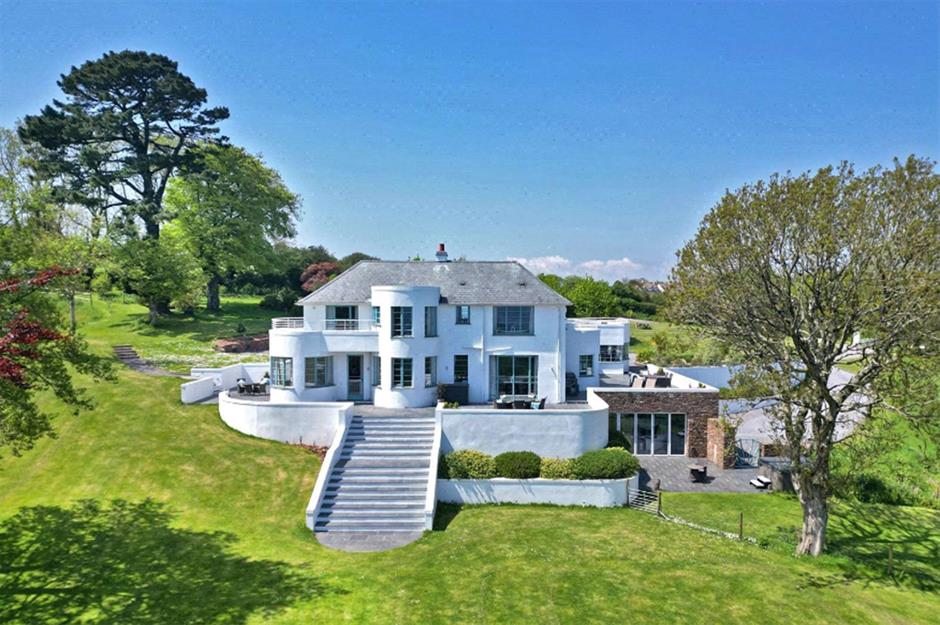
Murder on the…southwest coast? Maybe not quite, but there must have been something about this Art Deco Devon mansion that inspired renowned murder mystery writer Agatha Christie, as she was reputedly a regular visitor to the property. Believed to have been the home of her former accountant, the illustrious property sits perched on a hilltop overlooking Man Sands beach and the sea beyond and offers plenty of privacy and seclusion. Let's take a look inside...
Agatha Christie's coastal retreat, Devon, UK: £2.5 million ($3.1m)
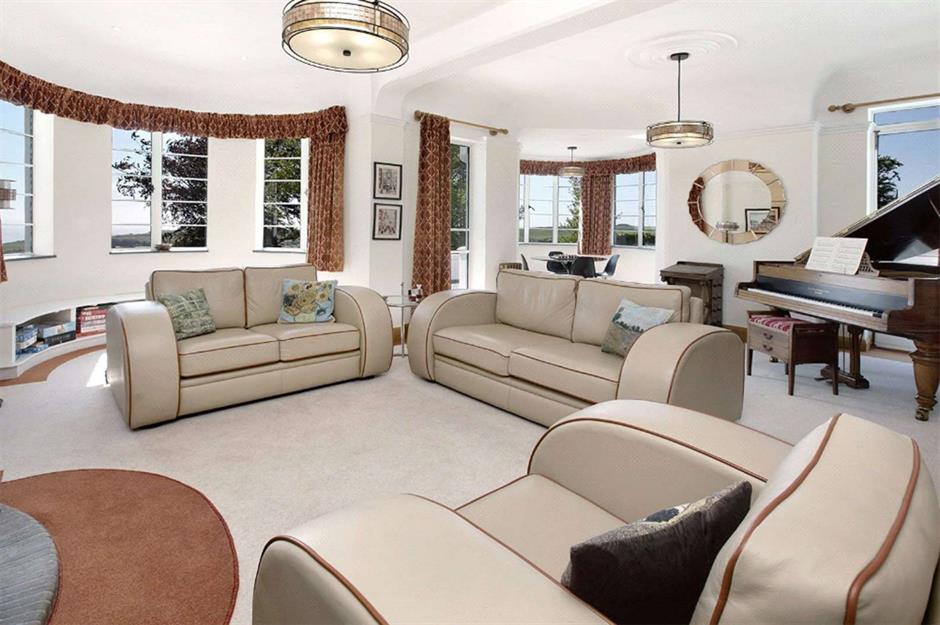
Whether Christie’s frequent visits were prompted by a need to discuss her finances, a desire to research a new novel, or perhaps a more salacious motive altogether remains unknown, but the property certainly hides an intriguing past. Well aware of its prestigious pedigree, the current owners have invested substantial energy into a recent restoration of the home, maintaining elements of period charm, while implementing the comforts of modern living. Original features include restored parquet floors beneath which underfloor heating has been installed, French doors, bay windows, and solid oak doors with Art Deco handles.
Agatha Christie's coastal retreat, Devon, UK: £2.5 million ($3.1m)
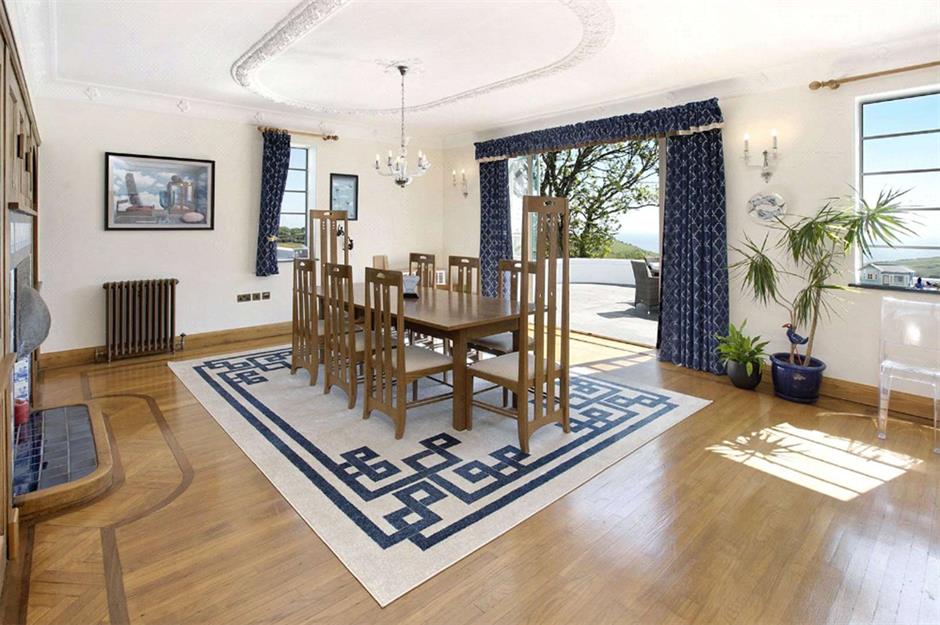
The house boasts spacious interiors rendered increasingly bright and airy by oversized windows, which offer breathtaking views of the sea and countryside. There is also plenty of entertaining space, with numerous reception rooms including a reception hall, formal drawing and dining rooms, a games room and a contemporary kitchen with an adjacent breakfast room, which includes the original butler’s bell. The kitchen and breakfast room both provide direct access to the expansive wrap-around porch that encircles the property and provides the perfect location for lounging and dining alfresco while enjoying the sea breeze.
Sponsored Content
Agatha Christie's coastal retreat, Devon, UK: £2.5 million ($3.1m)
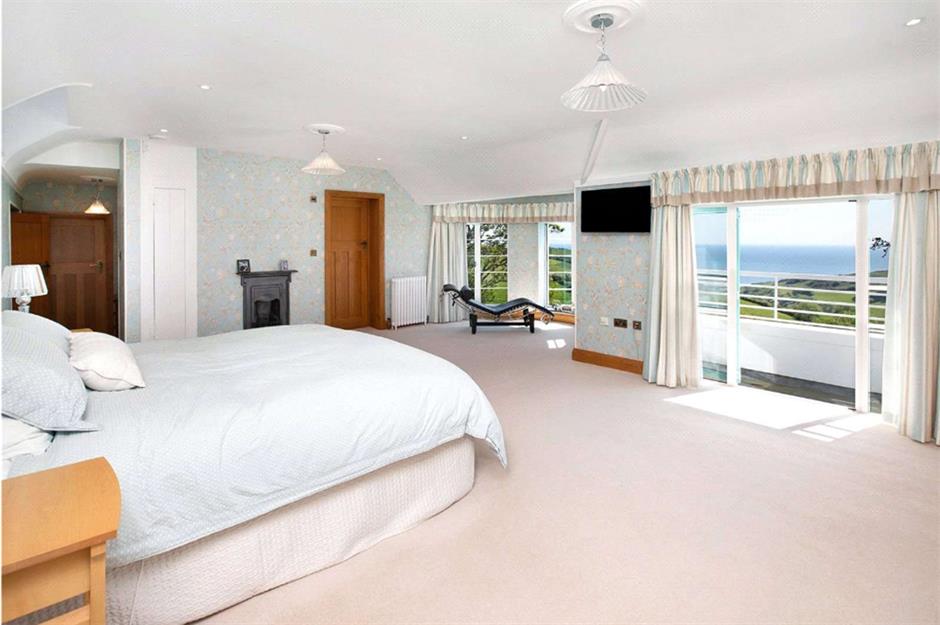
A spiral staircase in the kitchen leads down to a lower level, which includes a home office where Christie might well have worked on some of her many bestsellers. The staircase in the main foyer, meanwhile, leads to the second storey, which houses the property’s four bedrooms. The master suite is particularly spectacular, with ocean views, a balcony, a dressing room and an ensuite with a freestanding, roll-top bathtub. The home sits on a lush 3.5 ocean-front acres, which include formal gardens and a tennis court. However, if more space is required, an adjacent 12-acre parcel including paddocks, stables and an agricultural barn is available to purchase separately, according to the listing. The main property is currently on the market for £2.5 million ($3.1m), and with so much history and architectural splendour, it surely won’t last there long!
House on JFK's childhood estate, New York, USA: £4.5 million ($5.5m)
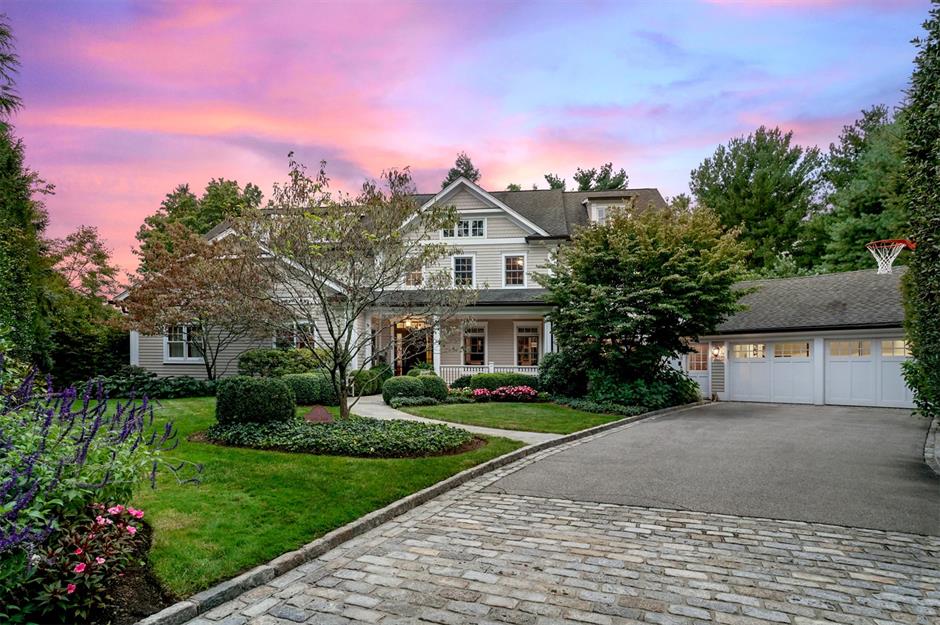
Despite his family’s tragic past and his own ill-fated future, President Kennedy enjoyed a bucolic childhood on a six-acre family estate known as Crownlands in Bronxville, New York, where the majority of the Kennedy clan lived from 1929 to 1941. While the originally Kennedy family home was sadly demolished in 1953, the property has now been subdivided to create three new homes, one of which is currently on the market for £4.5 million ($5.5m), the New York Post has reported.
House on JFK's childhood estate, New York, USA: £4.5 million ($5.5m)
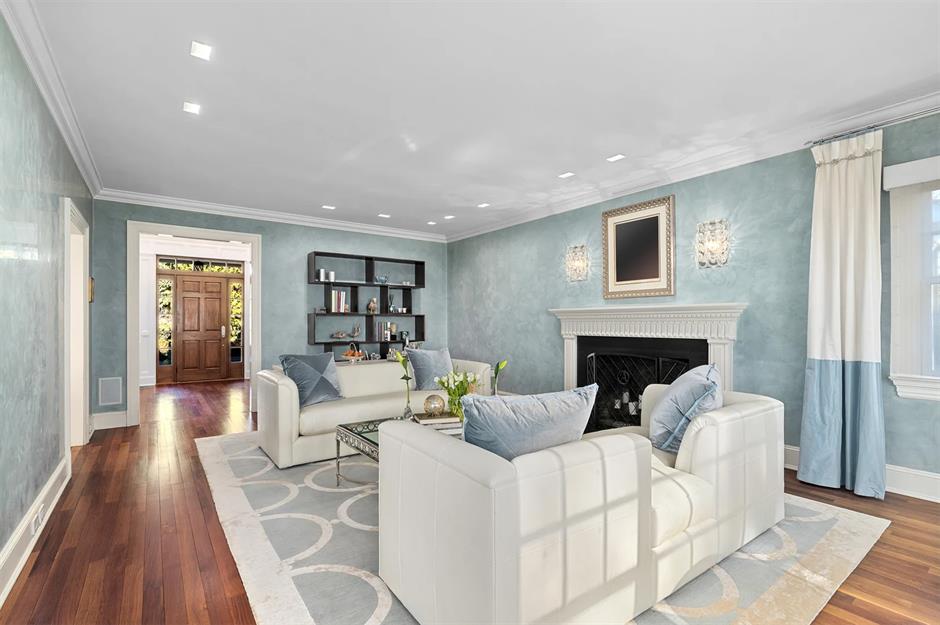
While JFK never lived in this five-bed Colonial, the 1955 clapboard-clad home has Kennedy-esque sophistication and traditional New England elegance written all over it. The house is surrounded by nearly a half-acre of gardens designed by landscape architect Maureen Hackett, who was also responsible for Manhattan’s Bryant Park and Herald and Greeley squares.
Sponsored Content
House on JFK's childhood estate, New York, USA: £4.5 million ($5.5m)
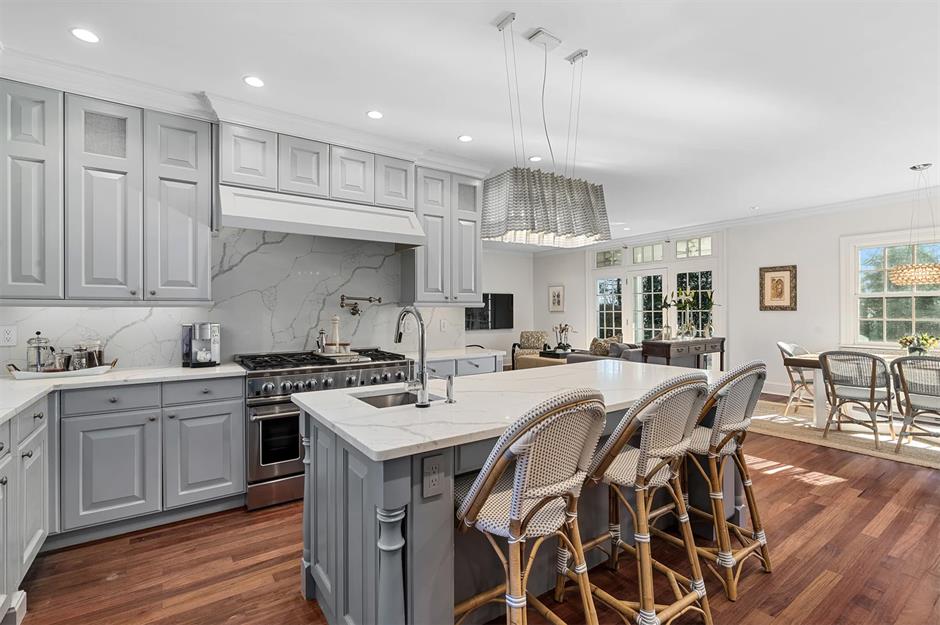
Inside, the home boasts plenty of elegant original features, including custom millwork, high ceilings, hardwood floors, fireplaces, and bespoke woodwork. In addition to the traditional living room, dining room, family room, and chef’s kitchen, the home also boasts a state-of-the-art home theatre, a library, a 1,500 square foot recreation room, a 2,500-bottle wine room, custom bar, playroom, home gym, and pantry.
House on JFK's childhood estate, New York, USA: £4.5 million ($5.5m)
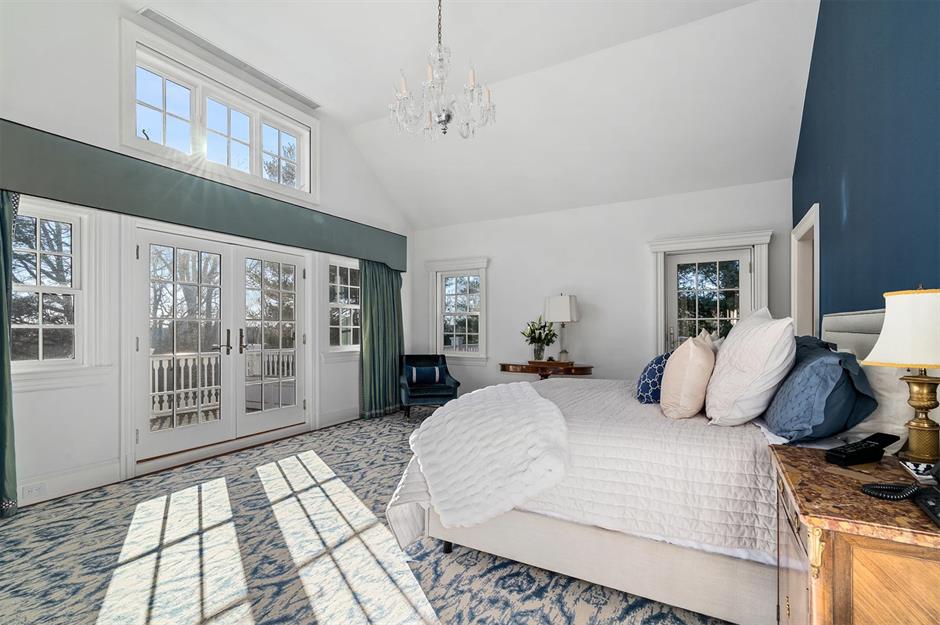
However, for all its traditional charm, the home was also renovated in 2008 by its current sellers, whose company specialises in creating audio and visual systems for residences, to incorporate the very best in home technology. A simple remote controls all in-home systems including security, heat and AC with seven-zone climate control, motorised blinds and shades, heated floors, a premium sound system and more, according to the listing.
Flat in the former MI6 headquarters, London, UK: £4.9 million ($6m)
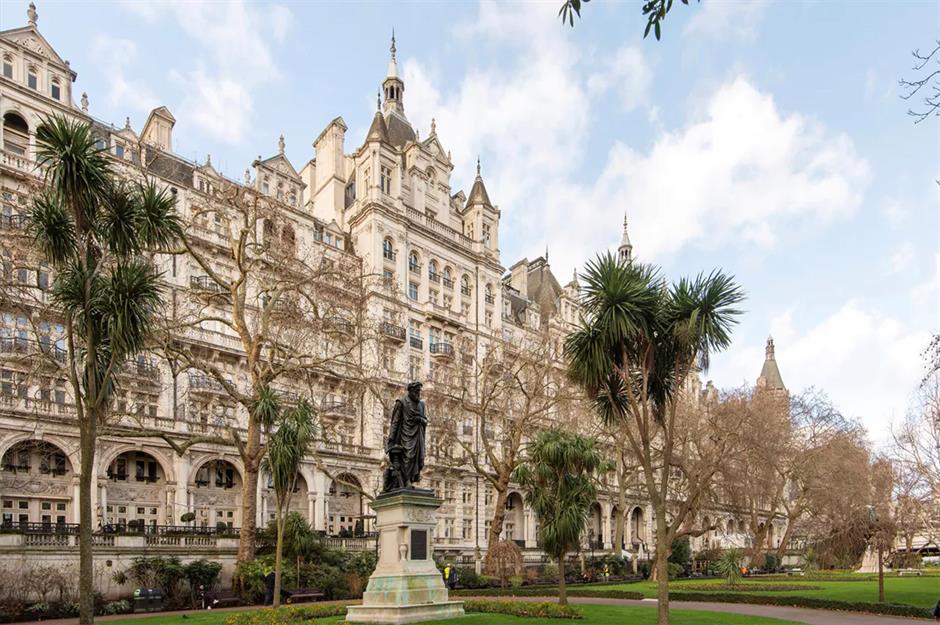
Designed to evoke the magnificent French châteaux of the Loire Valley, this palatial Thames-side building, known as Whitehall Court, was for decades the home base of the Secret Intelligence Service, better known as MI6. The building was also once home to the organisation’s inaugural chief, Sir Mansfield Smith-Cumming, the inspiration for Fleming’s famous 'M'. While Smith-Cumming’s bomb-proof, two-storey penthouse went up for sale for £5.5 million ($6.7m) three years ago, another of the prestigious building’s flats is now on the market with Knight Frank for almost £4.9 million ($6m).
Sponsored Content
Flat in the former MI6 headquarters, London, UK: £4.9 million ($6m)
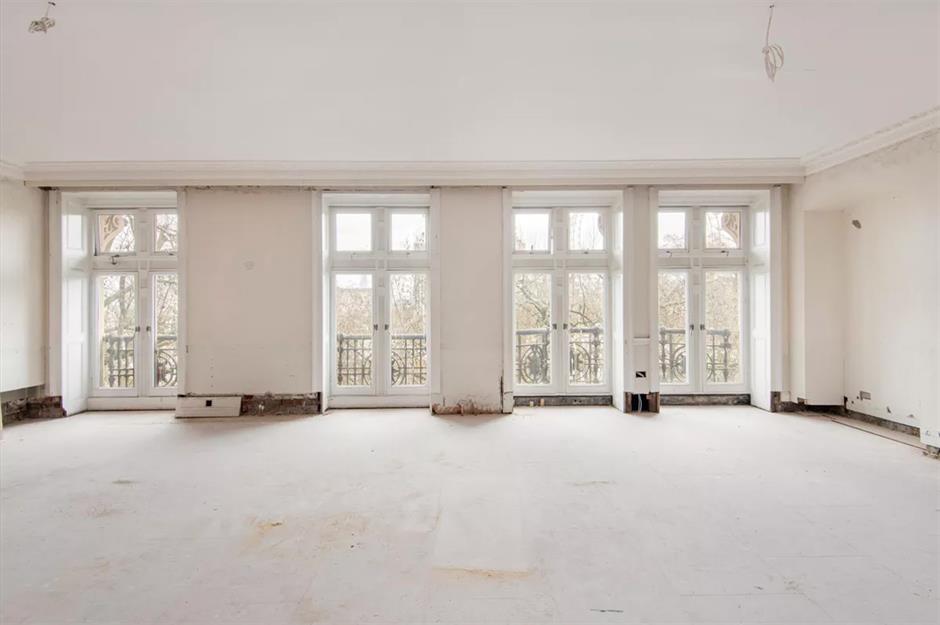
Ready for a buyer with an ambitious vision and deep pockets, this stripped-to-the-studs space offers new owners the chance to “create their ideal flat” in Whitehall Court, according to the listing. The 19th-century flat, fortunately, includes new electrics and plumbing, with planning permission in place to remodel the 2,500 square foot interior layout to include an open-plan kitchen and living room, a dining room, two spacious bedrooms with dressing rooms and walk-in wardrobes, two bathrooms and a separate powder room.
Flat in the former MI6 headquarters, London, UK: £4.9 million ($6m)
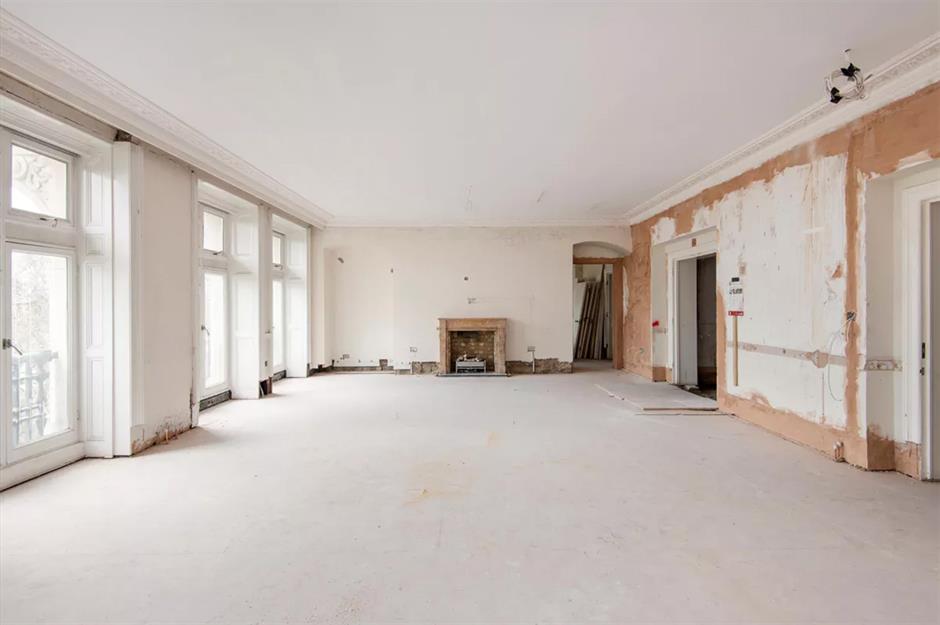
While there is clearly plenty of work still to be done, the property does boast an array of beguiling features including high ceilings, an original fireplace, six sets of French doors and views of the river and the London Eye. The planning documents do note that, unfortunately, many of the historical features typically found within the Grade II-listed Whitehall Court were ripped out in previous refurbishments, bar a section of original cornicing in the master bedroom.
Flat in the former MI6 headquarters, London, UK: £4.9 million ($6m)
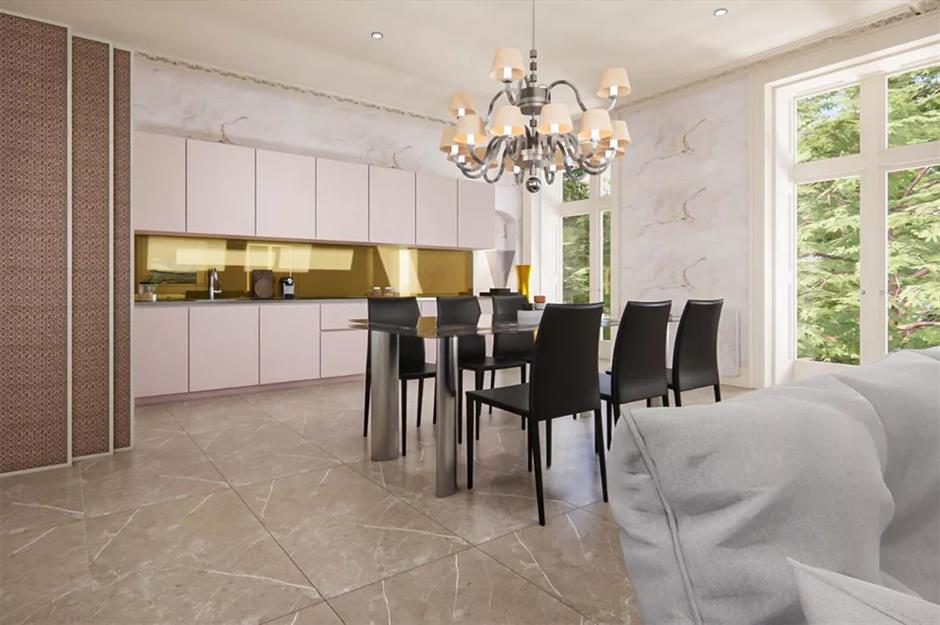
In addition to any construction and refurbishment costs, the buyer will also have to contend with an eye-watering £28,000 ($34.3k) annual service charge. However, this fee does grant owners automatic access to the Farmers Club, a private member's club located within the building and dating to 1842, as well as a chance to add their name to the prestigious roster of previous Whitehall Court tenants, who reportedly include political titans such as William Gladstone and Lord Kitchener, alongside literary luminaries like H.G Wells and George Bernard Shaw.
Sponsored Content
Historic 16th-century castle, Fife, Scotland: £8 million ($9.8m)
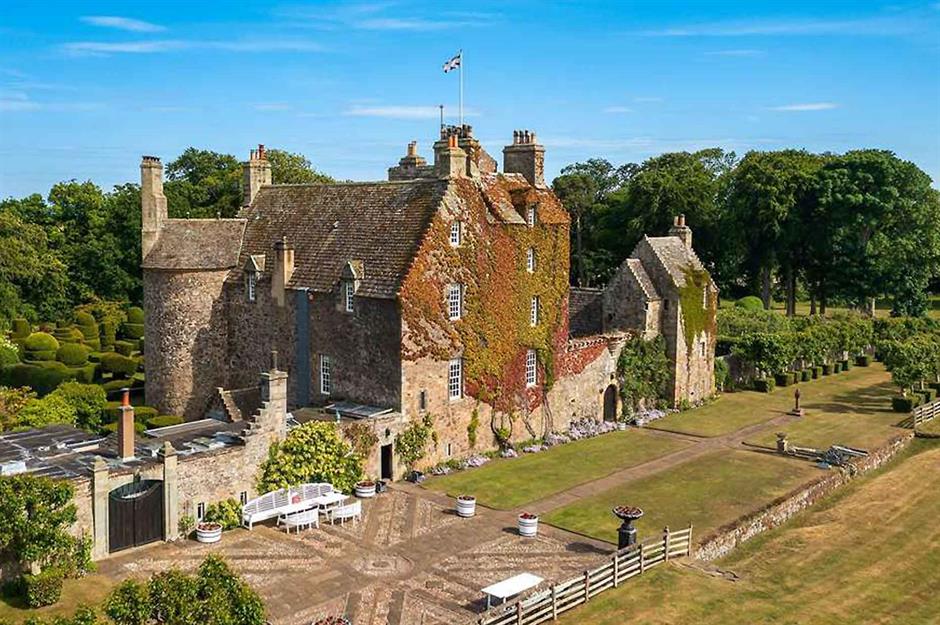
Described as “one of the best-kept 16th-century houses in Scotland”, this magnificent castle in Leuchars, Fife looks straight out of a storybook. Earlshall Castle was once a hunting lodge belonging to the Earls of Fife, relatives of King Robert de Bruce, and was constructed by Sir William Bruce in 1546. The castle boasts an illustrious history, having played host to both Mary Queen of Scots and James VI of Scotland, later James I of England, and is currently looking for a new owner, with a list price of £8 million ($9.8m).
Historic 16th-century castle, Fife, Scotland: £8 million ($9.8m)
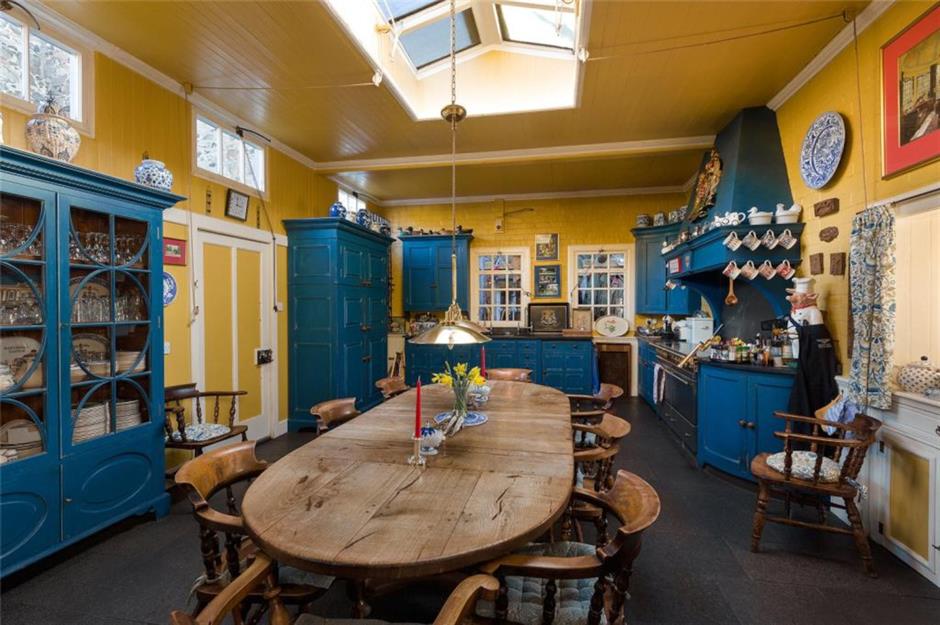
The most famous of the home’s ancestral owners was the notorious Sir Andrew the Bloody Bruce, Baron of Earlshall, whose footsteps, it is said, can still be heard on the castle’s spiral staircase. After the Bruce line died out in 1708, the forgotten castle fell into a state of disrepair from which it was ultimately rescued in 1890 by Robert Mackenzie, who hired a young Robert Lorimer, now considered one of Scotland’s greatest architects, to carry out its restorations.
Historic 16th-century castle, Fife, Scotland: £8 million ($9.8m)
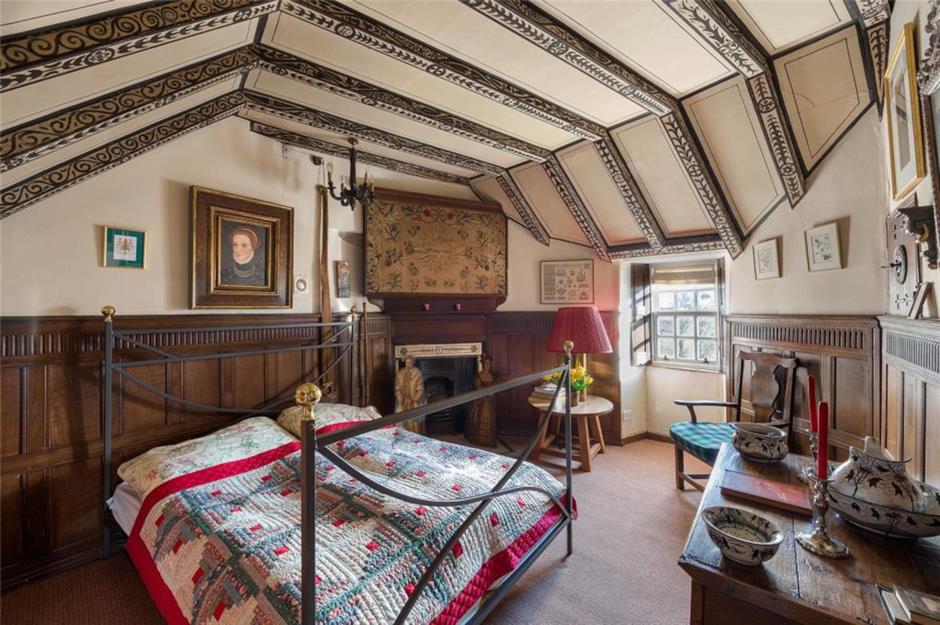
However, the castle remains full to the brim with Scottish artefacts, artistry and ancestral tributes. In the Great Hall, the large granite fireplace commemorates the marriage of Alexander Bruce, while the full length of the 50-foot ceiling is painted with the coats of arms of European royalty, Scottish noble families and even some imaginary nobles. In addition to its eight spectacular reception rooms, the castle includes 10 bedrooms, two dressing rooms and six bathrooms in all.
Sponsored Content
Historic 16th-century castle, Fife, Scotland: £8 million ($9.8m)
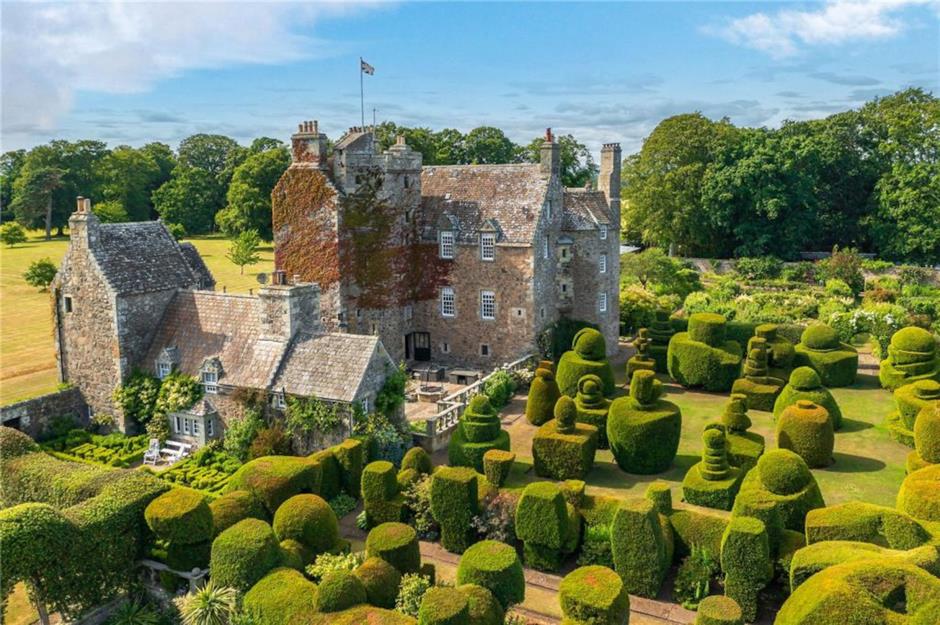
With 8,398 square feet of room within the castle walls, not to mention the additional three cottages, multiple outbuildings and five-car garage, the property is anything but short on living space. However, for those who long for the great outdoors, the castle is set on 53 acres of land, which include the famous walled garden also designed by Sir Robert Lorimer. This spectacular garden features an orchard, rose terrace, bowling green, yew walk, “secret garden” and a topiary lawn, the trees of which are more than 125 years old.
Billie Holiday's brownstone, New York, USA: £10 million ($12.3m)
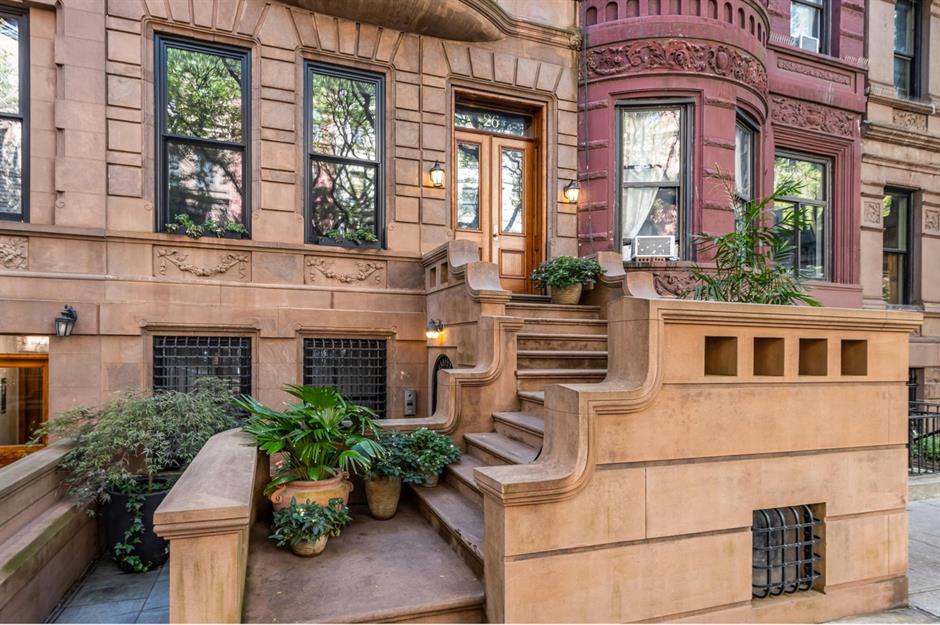
Tucked away on a quiet street in Manhattan’s leafy Upper West Side, this charming early 20th-century brownstone was once the residence of jazz legend Billie Holiday. This perfectly preserved Renaissance Revival townhouse has maintained its classical detailing in spite of restorations and renovations, and boasts seven bedrooms and six-and-a-half bathrooms. Steeped in architectural and musical history, this magnificent apartment is currently on the market for just shy of £10 million ($12.3m).
Billie Holiday's brownstone, New York, USA: £10 million ($12.3m)
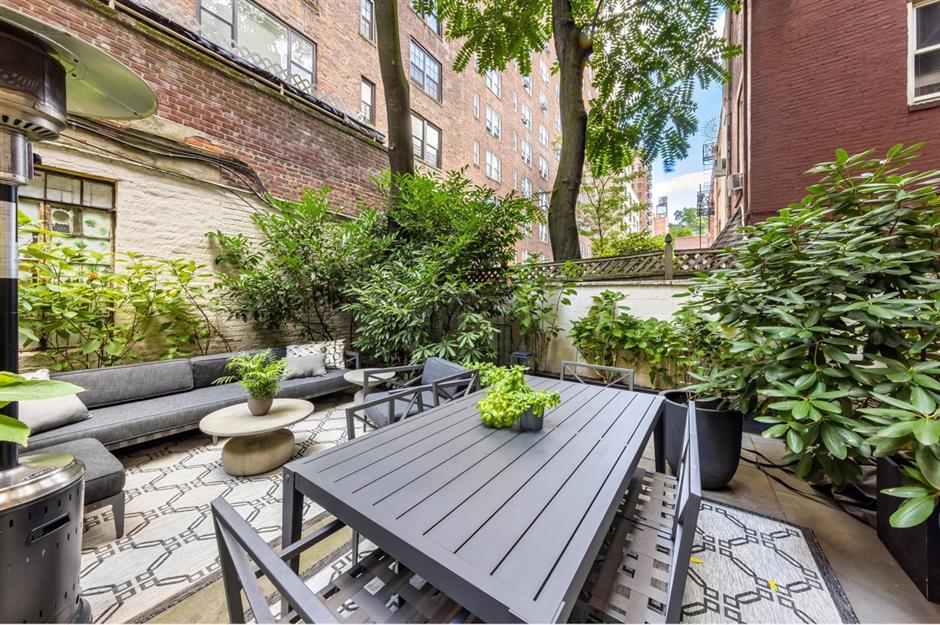
The property may only be 20 feet in width, but its six storeys offer 6,300 square feet of space in which to spread out. Moreover, the home includes a private patio with enough room for both a seating and dining area, a true luxury in New York City. If more outdoor space is required, the house is conveniently located across the street from Central Park and the Jacqueline Kennedy Onassis Reservoir, so there are countless options for outdoor recreation.
Sponsored Content
Billie Holiday's brownstone, New York, USA: £10 million ($12.3m)
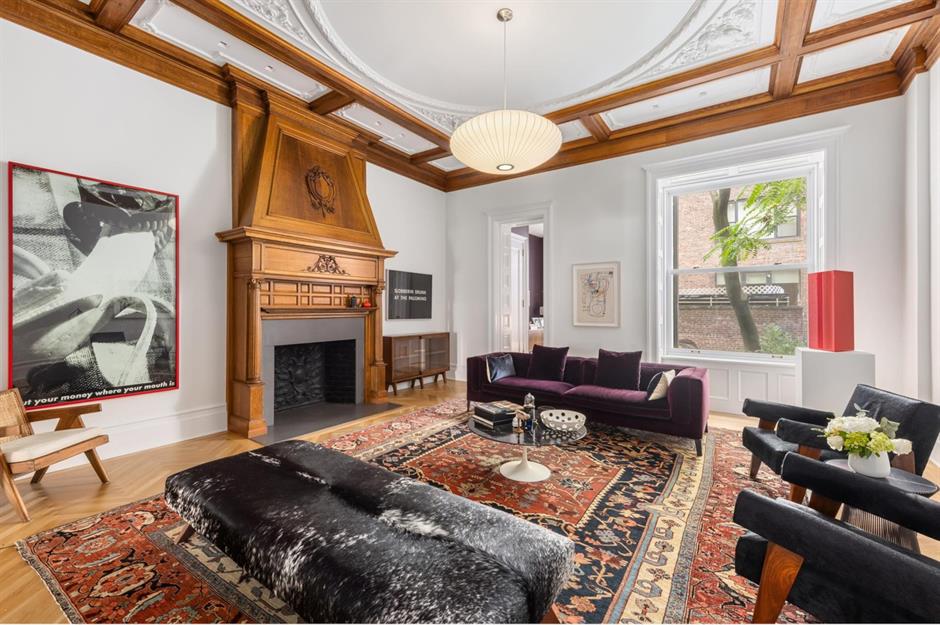
Featuring large windows, soaring 10- and 12-foot ceilings and a skylight, the home is light, bright and airy, with new white oak flooring complemented by mahogany and maple detailing throughout. The first two floors offer a mud room, private office, formal dining room, stunning marble-clad kitchen, multiple spacious entertaining rooms and a wet bar, though vino-lovers will be pleased to know there is also a wine cellar in the basement.
Billie Holiday's brownstone, New York, USA: £9.3 million ($12.3m)
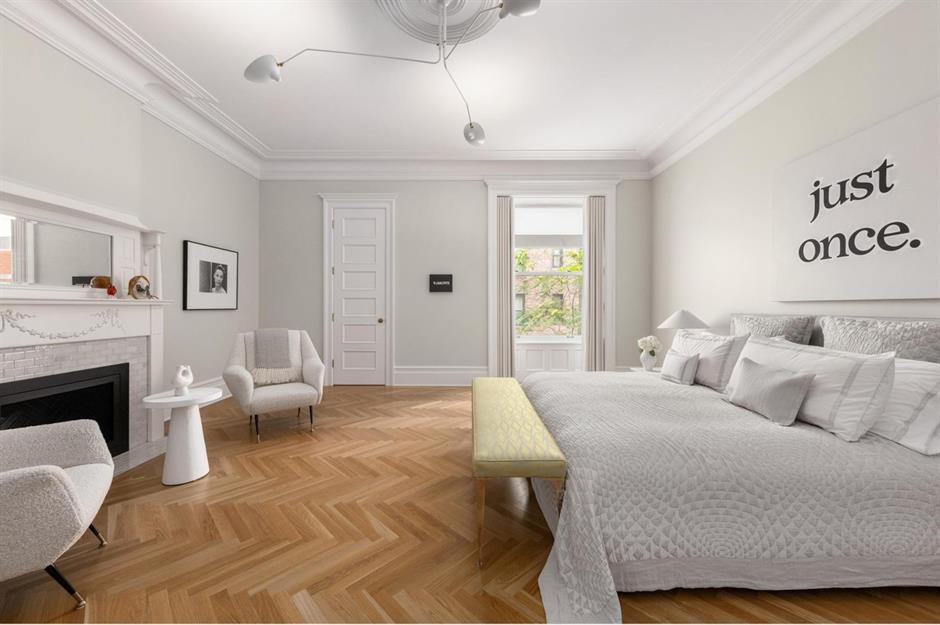
The third floor is designed as the home’s primary suite, with its own lounge area, fireplace and dressing room. The hotel-quality ensuite features heated floors, a soaking tub, dual sinks and a spa shower, with white marble detailing throughout. There's also a separate private library with its own fireplace. The final two storeys house the other four bedrooms, each with their own full bathroom. With plenty of room for everyone to have their own space, the property would make an ideal family home.
Enormous Gilded Age estate, Massachusetts, USA: £10.2 million ($12.5m)
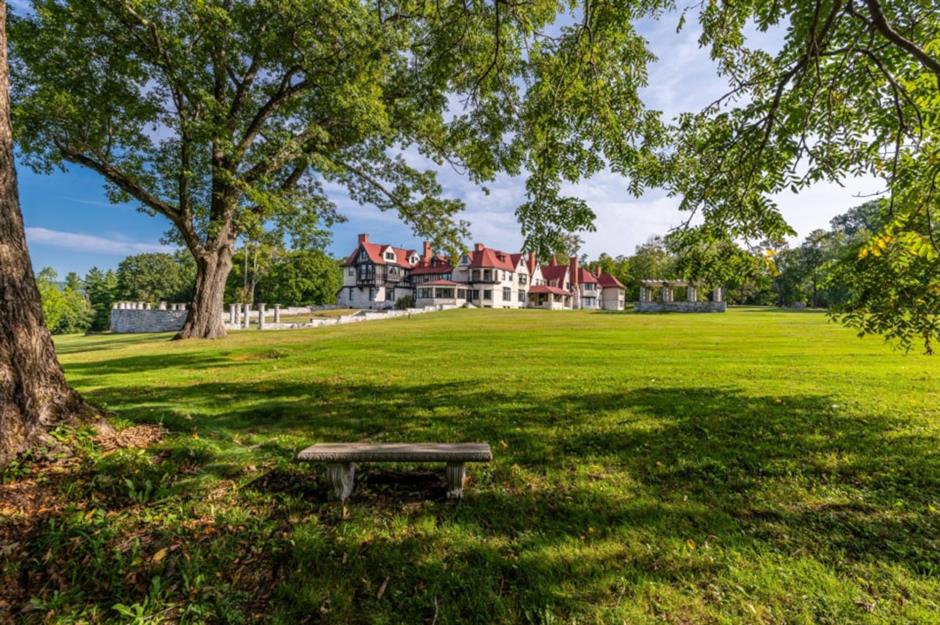
This spectacular Gilded Age relic was once the summer home of Emily T. Vanderbilt, granddaughter of the prolific industrialist Cornelius Vanderbilt, and her husband William D. Sloane. Designed by Peabody and Sterns in 1886, the home is nestled in the Berkshires of Western Massachusetts, which, much like Newport in Rhode Island, served as a popular summer retreat for New York City’s elite in the 19th century, who spent fortunes on the construction of sumptuous summer homes, or “cottages”, for seasonal use.
Sponsored Content
Enormous Gilded Age estate, Massachusetts, USA: £10.2 million ($12.5m)
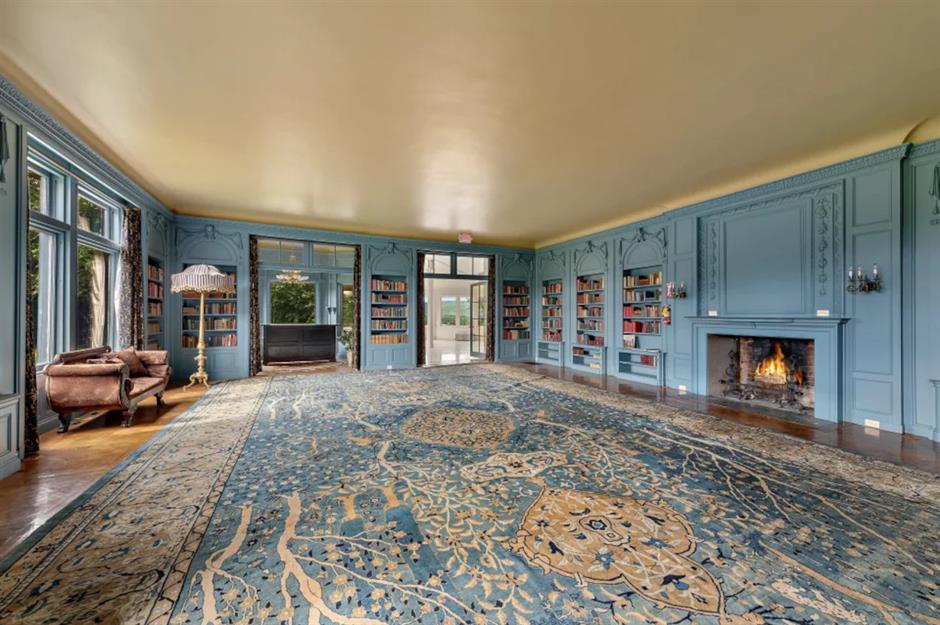
The house was expanded multiple times during the Vanderbilts' residency, and today boasts 55,000 square feet of living space and over 65 rooms, making it the largest shingle-style residence in the US. Listed on the National Register of Historic Places, the home was also the last Berkshire ''cottage'' to remain with its original family, who sold it on to its current owners as recently as 2012. Today, however, with a total of 18 bedrooms and 25 bathrooms, the property is crying out to be developed into a glamorous country resort.
Enormous Gilded Age estate, Massachusetts, USA: £10.2 million ($12.5m)
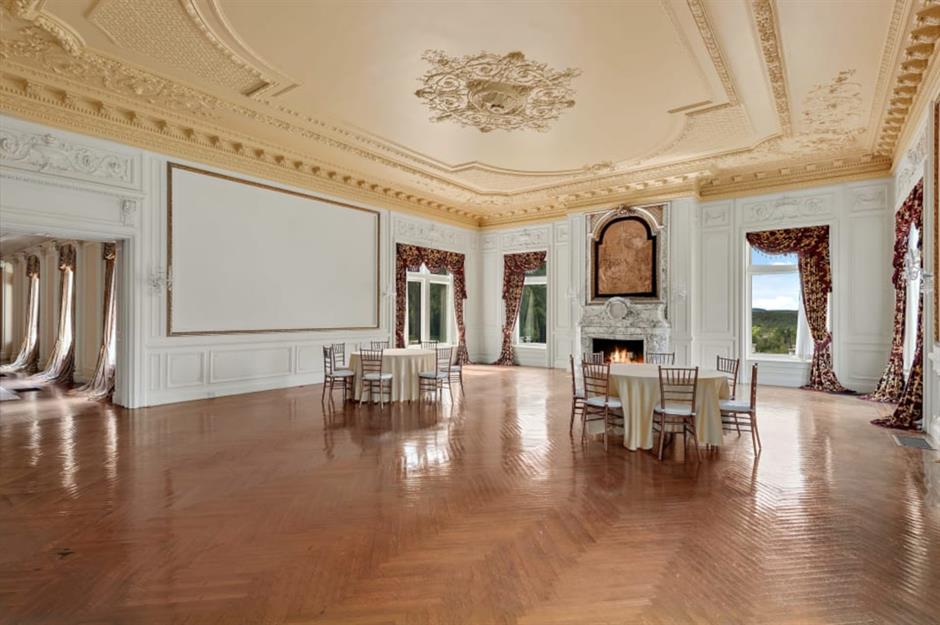
The house has been listed by Compass for £10.2 million ($12.5m), although the listing does specify that a fair bit of work is still required to bring the property up to standard. However, the trade-off for a bit of maintenance is a home steeped in both social and architectural history. With original parquet flooring, exquisitely carved fireplaces, built-in bookcases, sweeping staircases and spectacular crown mouldings in every room, the home is a true masterclass in Gilded Age grandeur.
Enormous Gilded Age estate, Massachusetts, USA: £10.2 million ($12.5m)
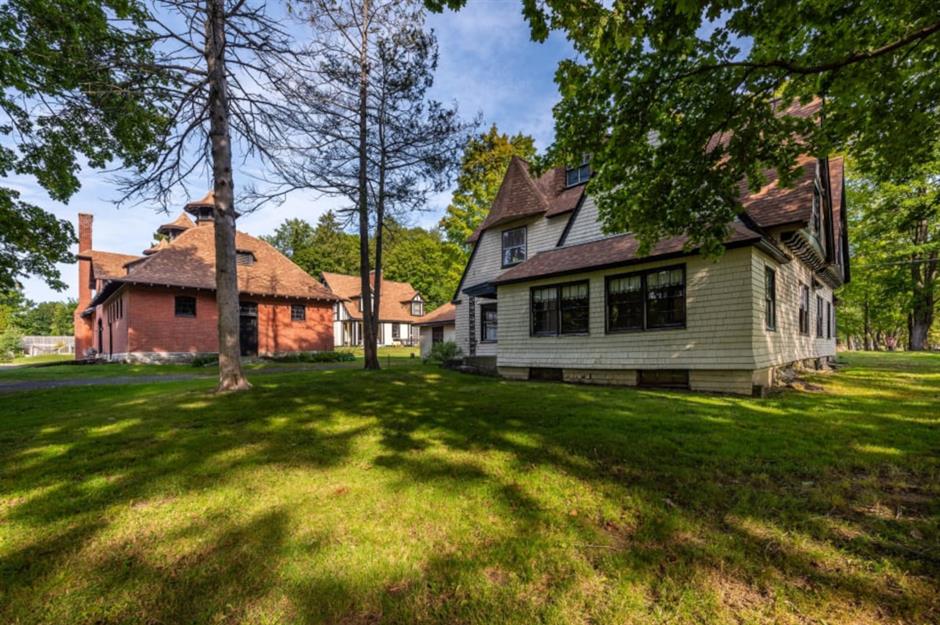
In addition to the magnificent house itself, the parcel includes 89 acres designed by Frederick Law Olmsted, the world-famous landscape architect of greenspaces such as Central Park and Boston’s Public Garden. The grounds include woods, open fields, walled gardens, follies and stunning views, as well as extensive frontage on scenic Lily Pond. The property is also punctuated by numerous outbuildings, including what were once the former butler's and gardener's cottages, a caretaker's house, a carriage house, stables, two barns and several greenhouses.
Sponsored Content
Marylin Monroe and Arthur Miller's windmill love nest, New York, USA: £9.7 million ($12m)
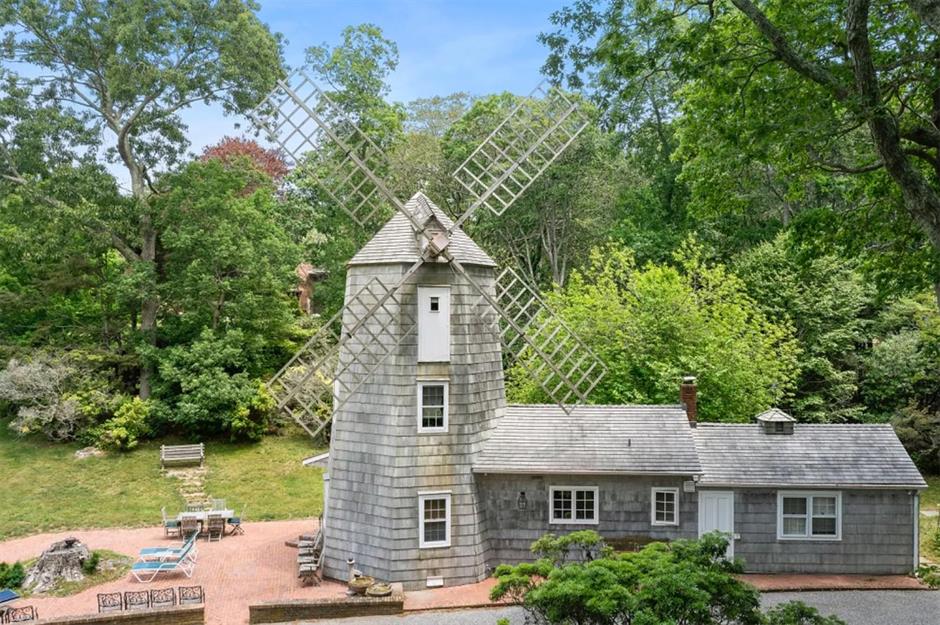
This charming windmill was once the secret love nest of Marylin Monroe and Arthur Miller during the 1950s. Sequestered on five lush private acres, the quirky home made the perfect retreat for the high-profile pair and enabled them to share some time together in the charming seclusion of Amagansett on New York’s Long Island. Spread across three floors, the home offers two bedrooms and one bathroom, with just 1,300 square feet of living space. Talk about cosy quarters!
Marylin Monroe and Arthur Miller's windmill love nest, New York, USA: £9.7 million ($12m)
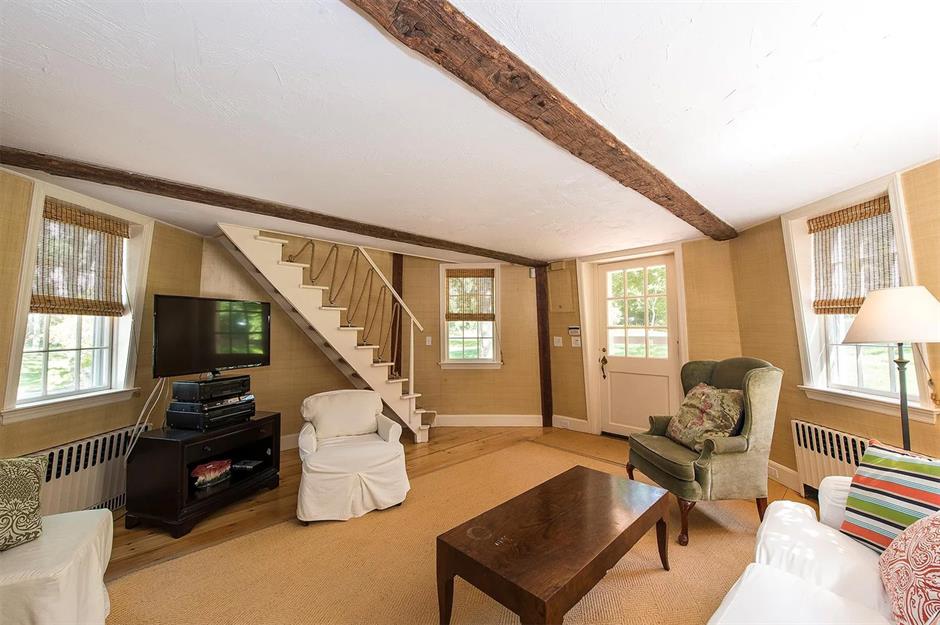
The Windmill House, as the property is aptly known, was originally built in the 1800s. In spite of intensive renovations, it retains much of its original character and charm, including a spectacular beamed ceiling revealing the inner mechanisms of the mill sails. Better still, the windmill sits perched at the highest point on Quail Hill, ensuring breathtaking panoramic views of Montauk Bay and the Atlantic Ocean beyond.
Marylin Monroe and Arthur Miller's windmill love nest, New York, USA: £9.7 million ($12m)
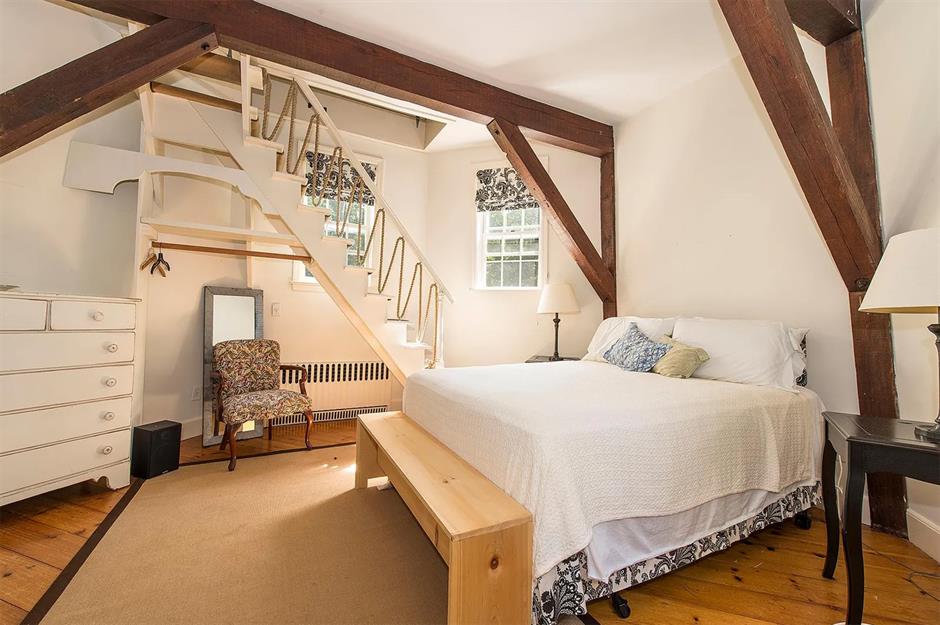
The property’s ground floor consists of a country kitchen, bright guest bedroom and charming living room complete with exposed beam ceilings and a rope-strung staircase leading up to the first floor. Here, you’ll find the cosy master bedroom, with hardwood floors and more exposed beams enhancing the period charm. Up another staircase, the windmill’s second floor houses the spectacular mechanisms of the mill itself and is currently configured as a closet or attic space, though could easily be converted into a third bedroom.
Sponsored Content
Marylin Monroe and Arthur Miller's windmill love nest, New York, USA: £9.7 million ($12m)
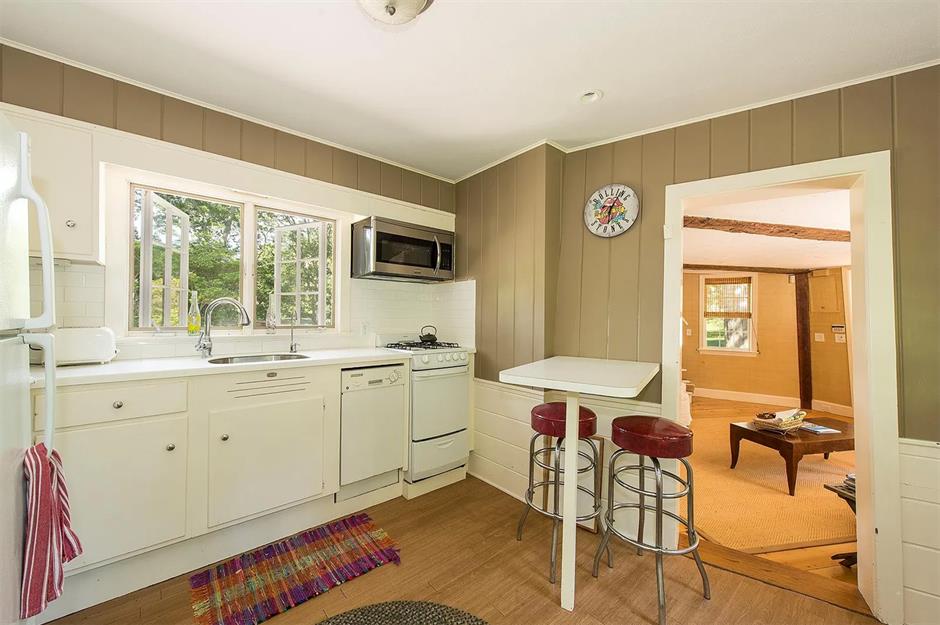
While the home’s interiors may be small, the property itself offers ample space in which to spread out, sunbathe, dine or lounge alfresco and generally enjoy the fresh air and seclusion Amagansett has to offer. However, if you’re looking for a bit more living space, the property does also offer the potential to build an expansion, although, with an asking price of £9.7 million ($12m) for the windmill alone, you’d have to have some fairly deep pockets.
Charles Dickens' former summer house, London, UK: £22.5 million ($27.5m)
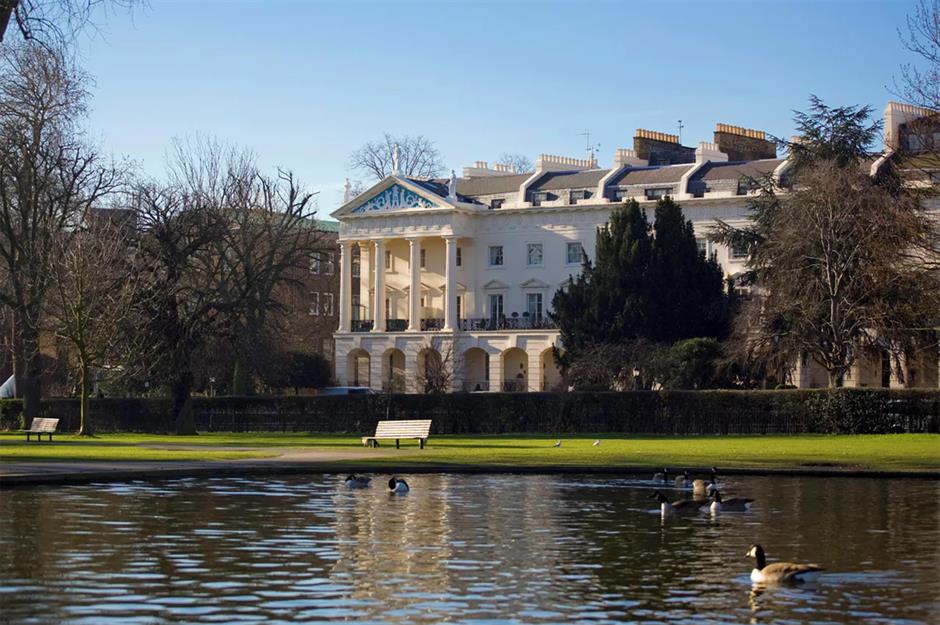
Designed by legendary British architect John Nash of Buckingham Palace fame, this imposing London residence certainly cuts an impressive figure from its vantage point in the heart of Regent’s Park. More impressive still, however, is the white stuccoed manse’s pedigree of ownership, as it was once the summer residence of literary luminary Charles Dickens. Now, the 1820s stately home could be yours for a staggering £22.5 million ($27.5).
Charles Dickens' former summer house, London, UK: £22.5 million ($27.5m)
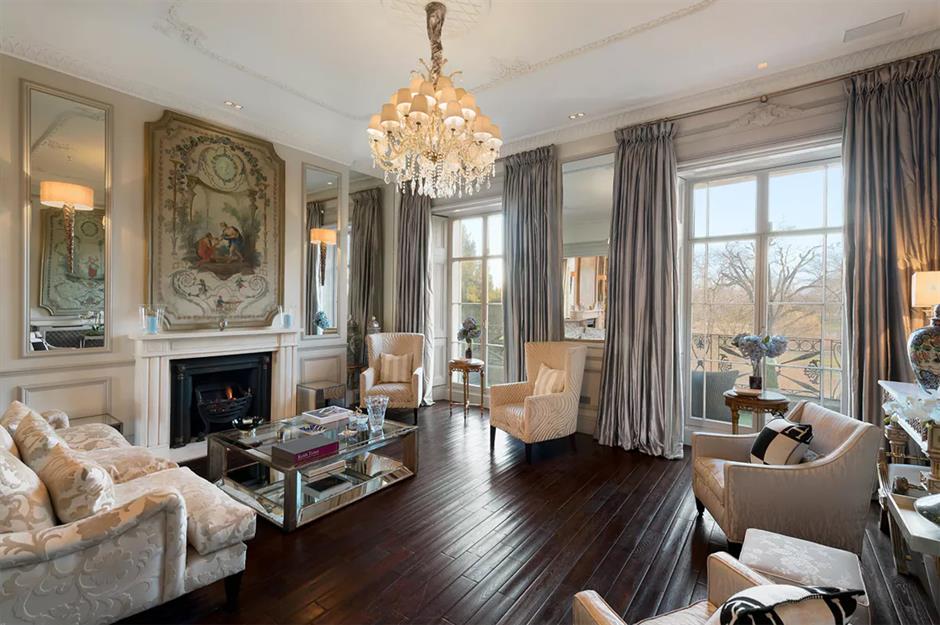
The dreamy terraced home enjoys beautiful views out across the park’s boating lake, but its interiors are equally worth admiring. Tastefully restored over the past several years, the 6,103-square-foot home boasts seven bedrooms, six bathrooms, numerous entertaining areas, a gym, a sauna, a study and an enormous reception room, which occupies the majority of the first floor. There is also a separate mews house with its own apartment.
Sponsored Content
Charles Dickens' former summer house, London, UK: £22.5 million ($27.5m)
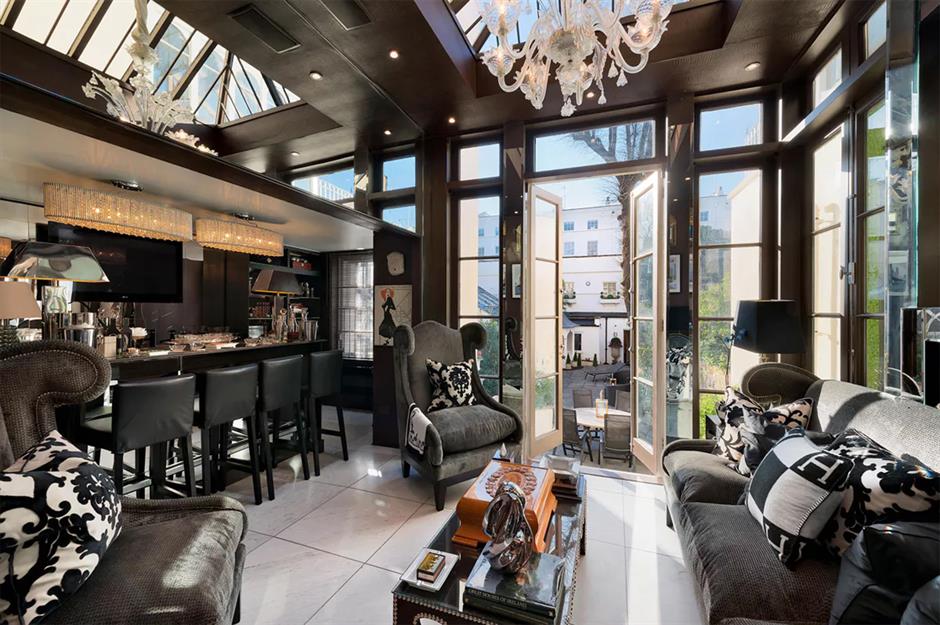
Of course, the Grade I-listed home also offers plenty of original details, including elegant fireplaces, wide arched doorways, ornate mouldings and oversized windows throughout. The home’s first two storeys are ideally suited to entertaining, with plenty of space for guests to spread out, as well as access to a landscaped balcony with views of the park.
Charles Dickens' former summer house, London, UK: £22.5 million ($27.5m)
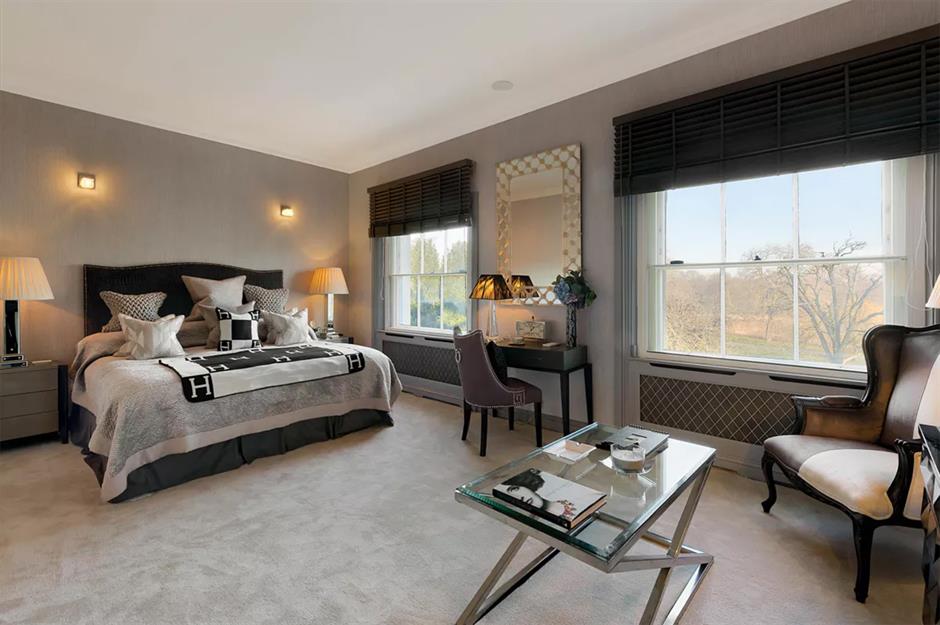
The home’s upper storeys house the bedrooms, all of which come equipped with ample storage, spa-style bathrooms and leafy views. It’s not hard to imagine why Dickens thought the home was the perfect summer retreat. Though still located in the centre of London, the house feels like an elegant oasis, surrounded by tranquil greenery. What a magnificent escape!
Loved this? Follow us on Facebook for more incredible homes
Comments
Be the first to comment
Do you want to comment on this article? You need to be signed in for this feature