14 unusual tiny homes that will make you look twice
Surreal and surprising tiny homes
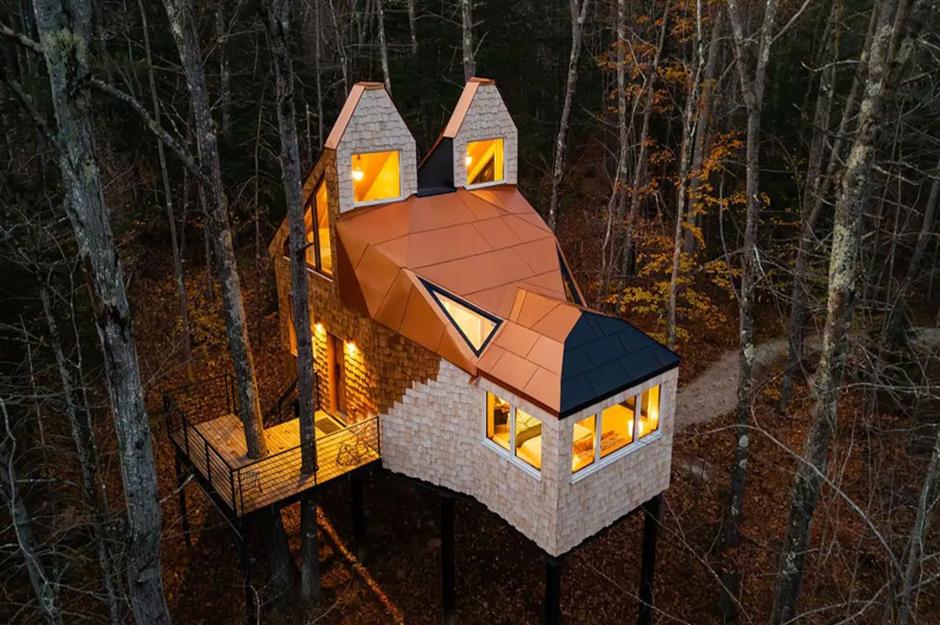
They might be small, but tiny homes come in all shapes and sizes and offer a surprising amount of design flexibility. Unconstrained by standard residential dimensions, innovative architects and homeowners are free to let their imaginations run wild and the results can be truly astounding.
From a treehouse that resembles a fox's head to a flowerpot-shaped holiday home, these might just be the most unusual and eye-catching tiny homes in the world...
The Flower Pot, Idaho, USA
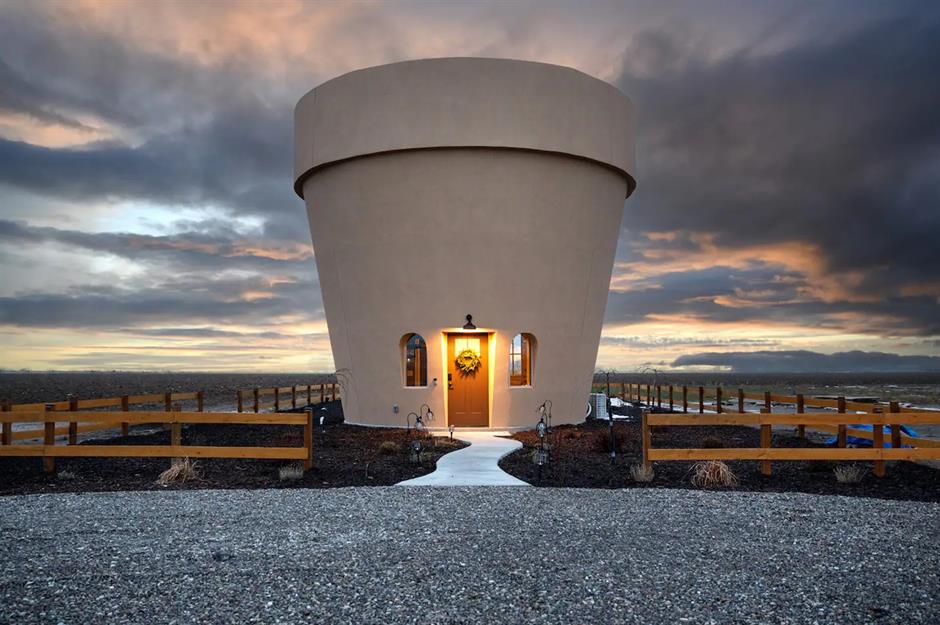
When it comes to this quirky tiny home, you'll instantly be able to tell exactly what the designers were hoping to achieve when they crafted it. Shaped like a flowerpot, the unusual property can be found in Burley, Idaho, and was designed to provide guests with everything they could need for a unique and cosy break.
The Flower Pot, Idaho, USA
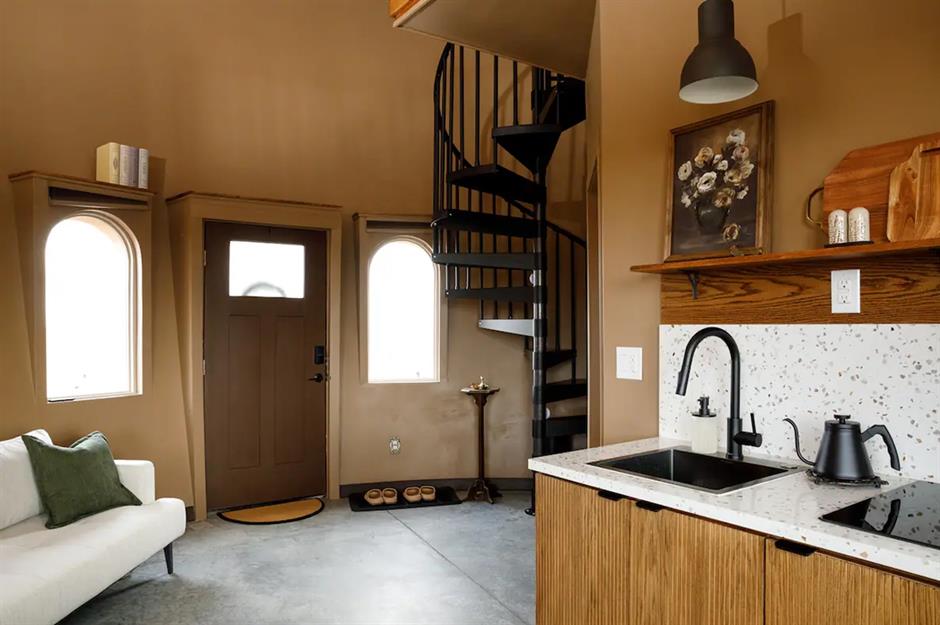
The Airbnb listing states that guests will have a "blooming good time” and we’re convinced that’s true. If you can tear yourself away from the home’s strange exterior, then you’ll find yourself inside a cosy, two-storey tiny home. The ground floor boasts a lounge, dining area, kitchen and bathroom, all with rotund walls and modern fixtures.
Sponsored Content
The Flower Pot, Idaho, USA
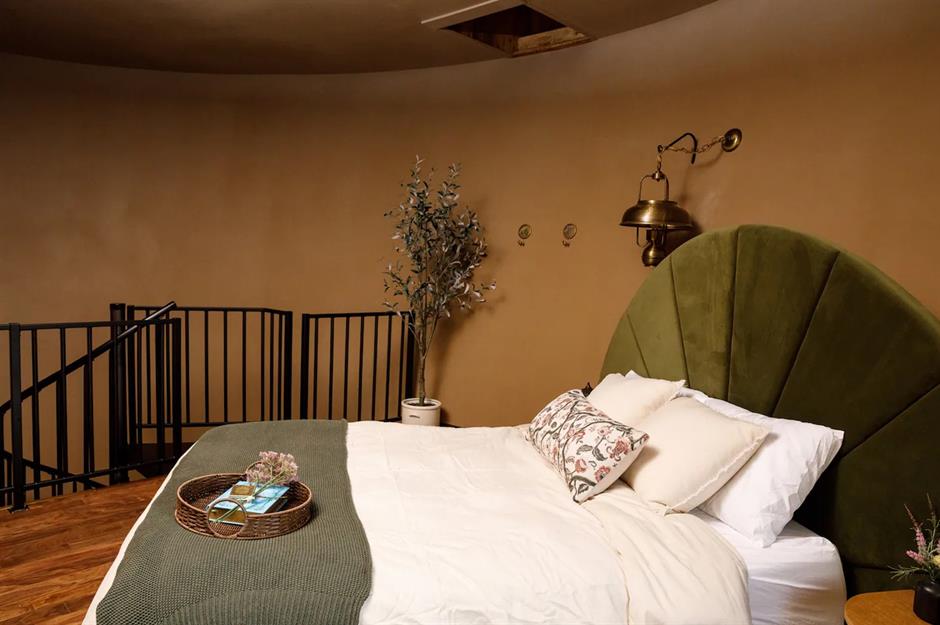
Head up the spiral staircase and you'll find a cosy and compact mezzanine loft, where the stylish bedroom can be found. Every space reflects the form of the building itself, with terracotta, green and chocolate tones – a nod to all the shades of a classic flower pot. Plus, outside there’s a firepit where you can sit and take in the surrounding scenery.
AirLoft, Baden-Württemberg, Germany
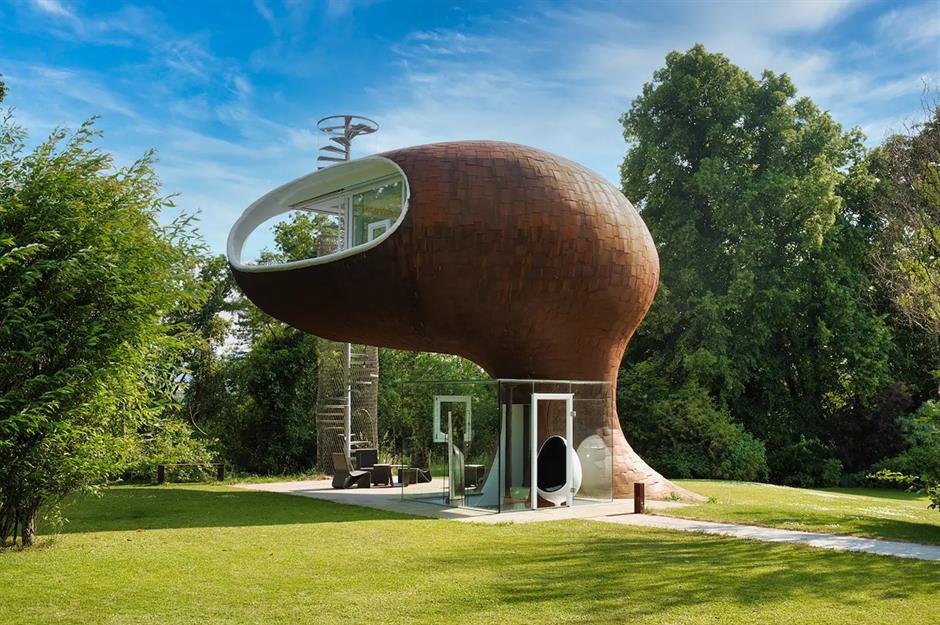
We know what you're thinking – what is this futuristic, undulating structure? Well, it's a tiny house and a holiday home rolled into one. One of the strangest but most unique properties we've ever seen, the AirLoft lies in the town of Göppingen in the German state of Baden-Württemberg.
AirLoft, Baden-Württemberg, Germany
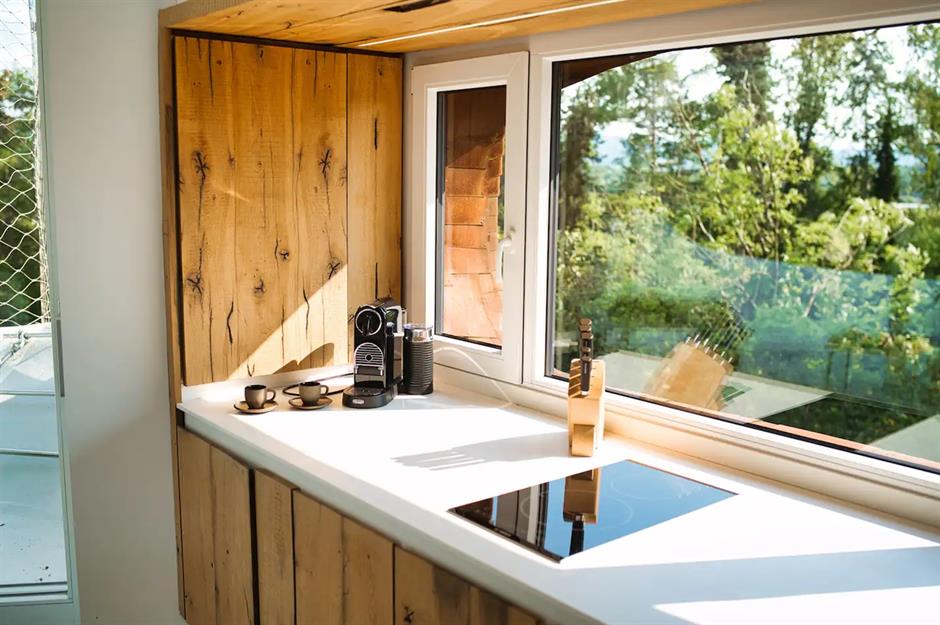
Situated on a park-like estate, the surreal property is sure to deliver an unforgettable overnight stay. Shaped a little like a megaphone, the tiny home can be accessed via a towering Perspex staircase that leads to the elevated front door. Inside, you'll find a living space and kitchen, as well as a snug bedroom and bathroom.
Sponsored Content
AirLoft, Baden-Württemberg, Germany
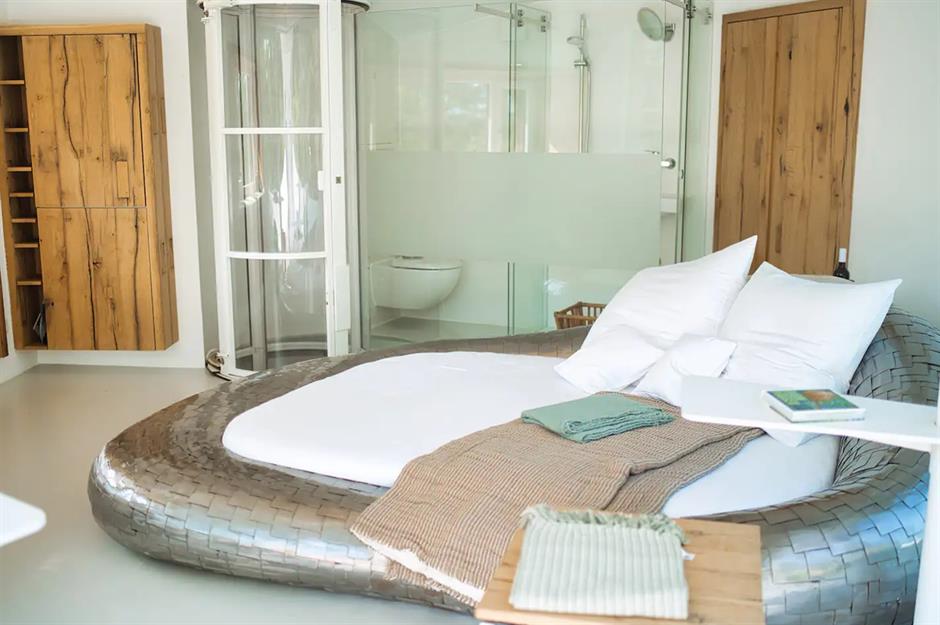
The bedroom comes with a see-through bathroom, so this holiday home isn't for the modest – and we're not even sure what to say about the spacecraft-like bed. Thanks to the height of the home (and its ample windows), guests can enjoy lovely views. Plus, on the ground, you'll find a Perspex box where you can sit in an egg chair and wile away the hours. Need we say more?
Skybarrel, Victoria, Australia
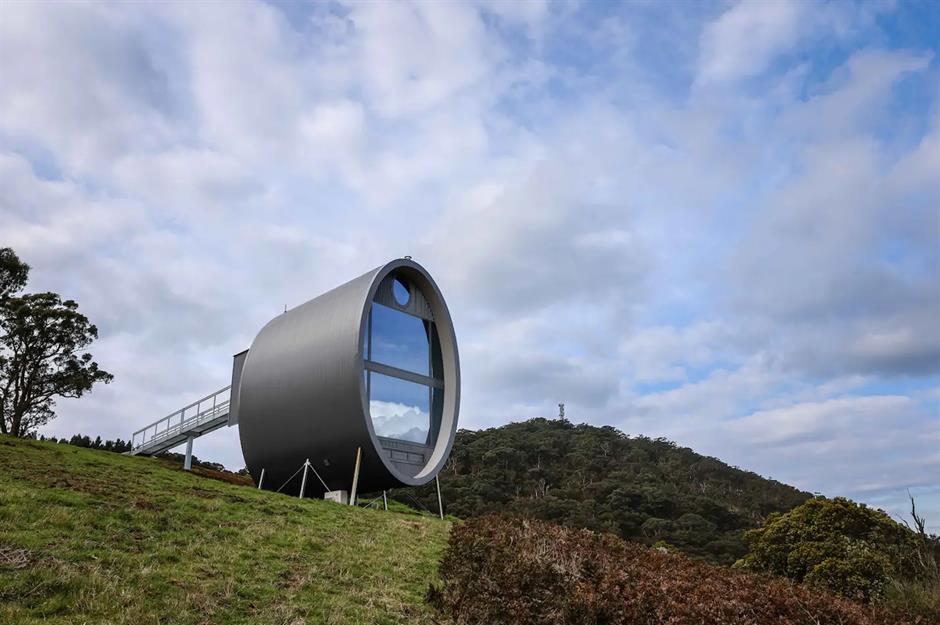
Shaped like a barrel, this petite property is as impressive as it is unusual. And yet somehow, the shape and look of this tiny home isn't the most interesting thing about it. That's because it can be found perched atop an extinct volcano in Buninyong, Australia, on the edge of a 230-foot drop.
Skybarrel, Victoria, Australia
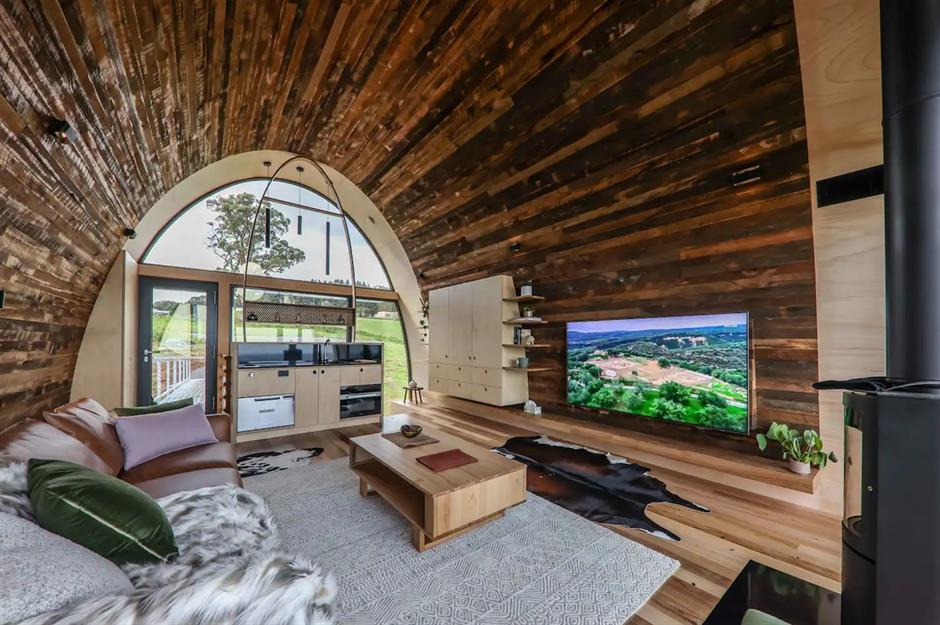
Known as the Skybarrel, the micro home floats above the horizon, with views of Mount Bunniyong from its huge glazed gable. The property is accessed by a steel bridge, which leads to the front door. Inside, you'll find a cosy lounge with a log burner and a soaring, barrel ceiling.
Sponsored Content
Skybarrel, Victoria, Australia
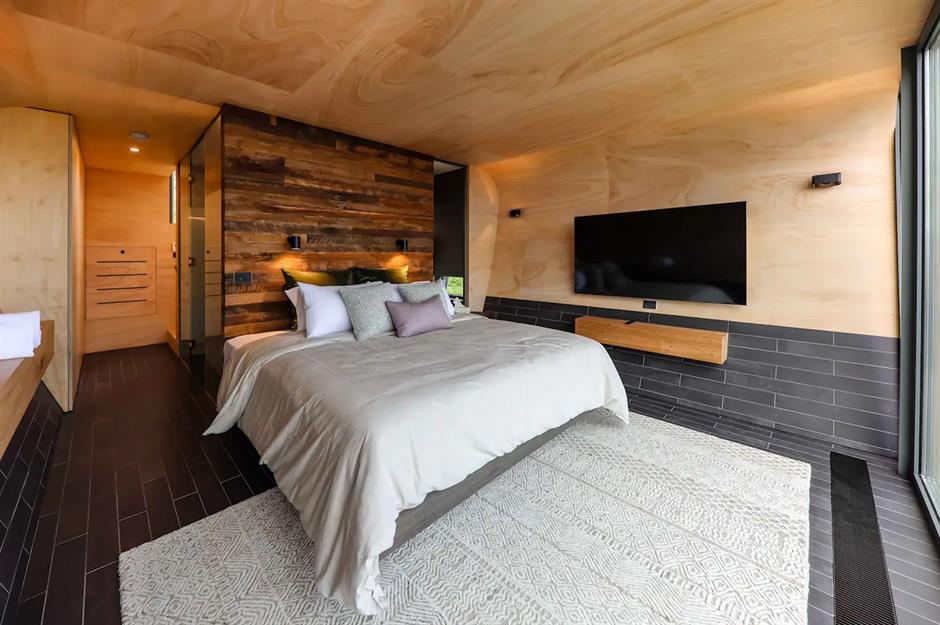
There's also a compact kitchenette and a gorgeous master bedroom, equipped with a big bed and a luxurious bathroom. Every space is decorated with exposed timber and plywood walls and ceilings, as well as contemporary furnishings and plenty of hygge touches, like fluffy rugs and blankets.
The Escape Pod, Somerset, UK
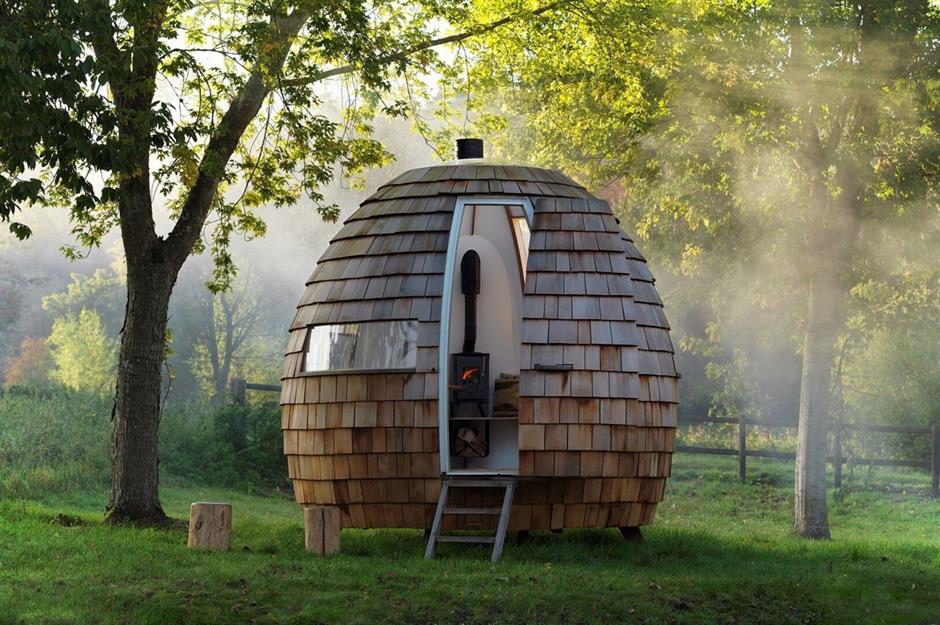
What this mini home lacks in space, it more than makes up for in personality. Designed by Dominic Ash and Jeremy Fitter of Podmakers, the rural dwelling is made from birch plywood, European oak and cedar shingles. Easily transported and installed, the weatherproof pod can be positioned almost anywhere.
The Escape Pod, Somerset, UK
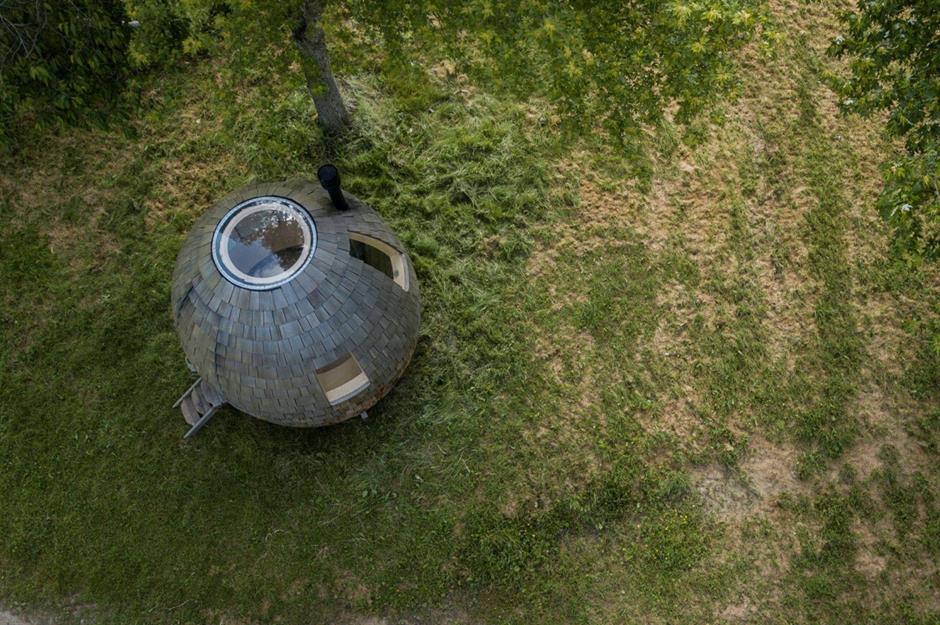
To deal with the chilly British winters, The Escape Pod is heavily insulated and equipped with underfloor heating and a wood-burning stove. The wooden framework leads the eye upwards to a circular skylight built into the roof, which allows light to flood inside by day and offers any lucky occupants views of the night sky when dusk falls.
Sponsored Content
The Escape Pod, Somerset, UK
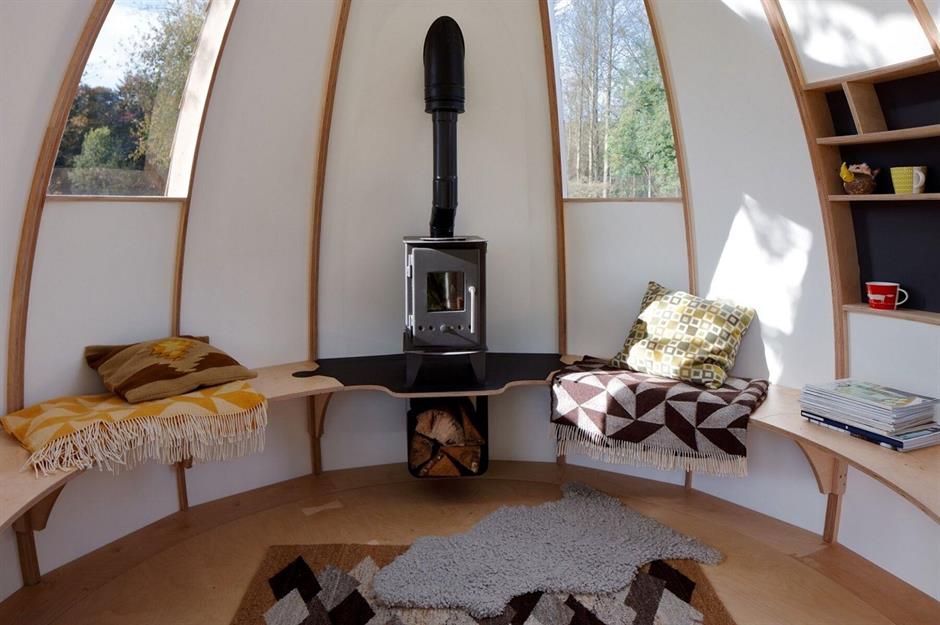
With a fully adaptable interior, this clever little dwelling can be modified to meet the individual needs of each owner. Built-in furniture can be changed up to create everything from a garden room to a small studio apartment and even a snug glamping hut. This specific model boasts plenty of seating, alcove storage and windows, for a cosy and comfortable stay.
Manshausen 2.0 sea cabins, Steigen, Norway
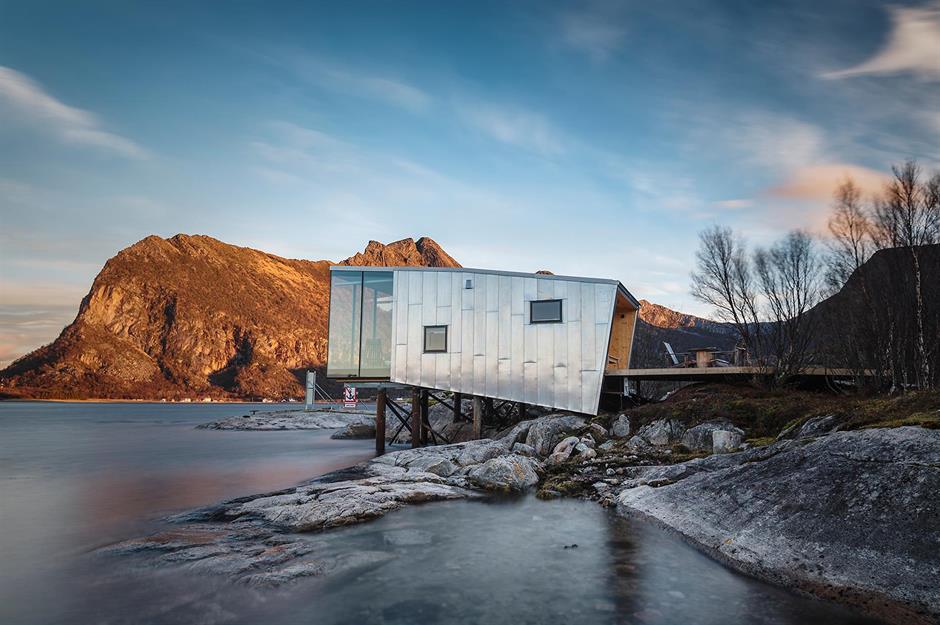
Jutting out into the sea, the boxy metallic cladding of the Manshausen 2.0 sea cabins contrasts sharply with the jagged cliffs that surround them. An extension of the Manshausen Island Resort, these humble dwellings by Snorre Stinessen Architecture are in a prime location for spotting sea eagles.
Built to leave a minimal impact on the environment without compromising on design, the Manshausen 2.0 cabins were constructed from renewable, cross-laminated timber and clad in durable aluminium sheeting.
Manshausen 2.0 sea cabins, Steigen, Norway
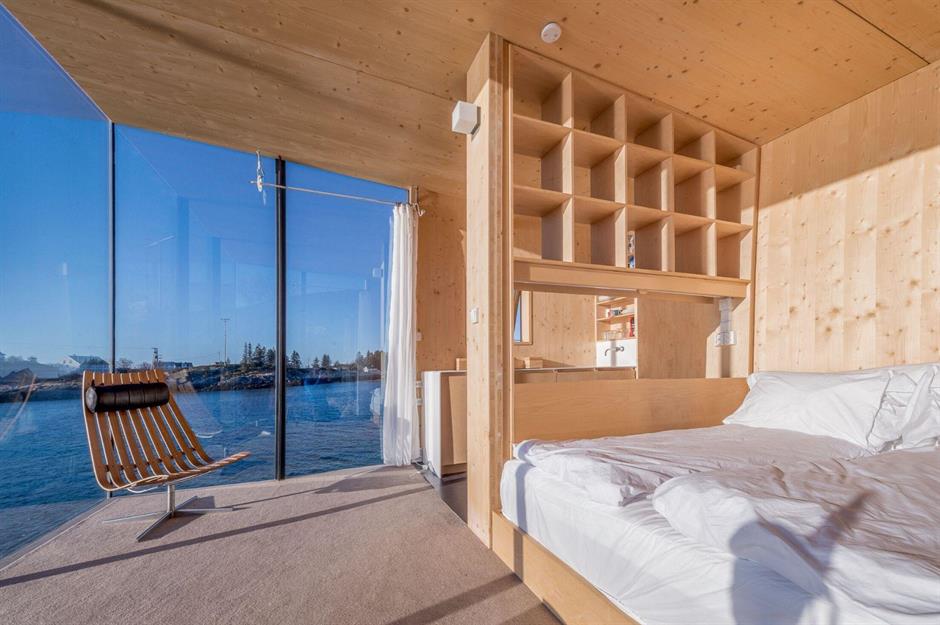
Built in 2018, the three tiny holiday homes were inspired by their unique location, situated between the mountains and the Barents Sea. The exact positioning of each cabin was carefully calculated, taking into account wave heights and extreme weather conditions. Each tiny house was designed to withstand the ferocious wind and sea, offering a safe haven for guests visiting this exposed locale.
Sponsored Content
Manshausen 2.0 sea cabins, Steigen, Norway
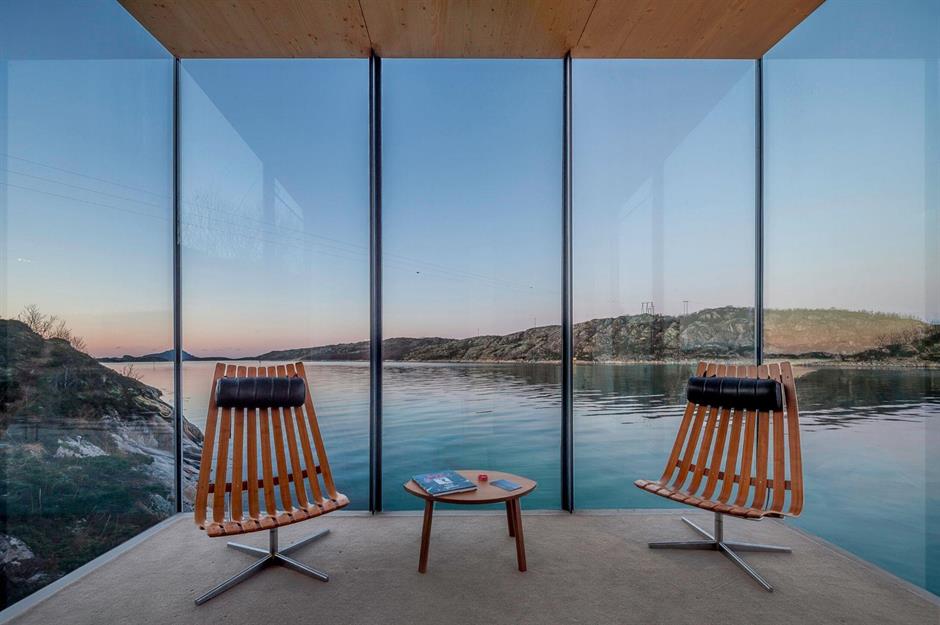
To make the most of the views, the cabins feature floor-to-ceiling windows and a cantilevered design, which sees them hang dramatically over the water. They each benefit from two separate bedrooms and a specially designed bathroom and kitchen. Featuring light wood panelling throughout, these petite properties offer a comfortable retreat in the heart of the Arctic Circle.
Secluded airship, Argyll and Bute, UK
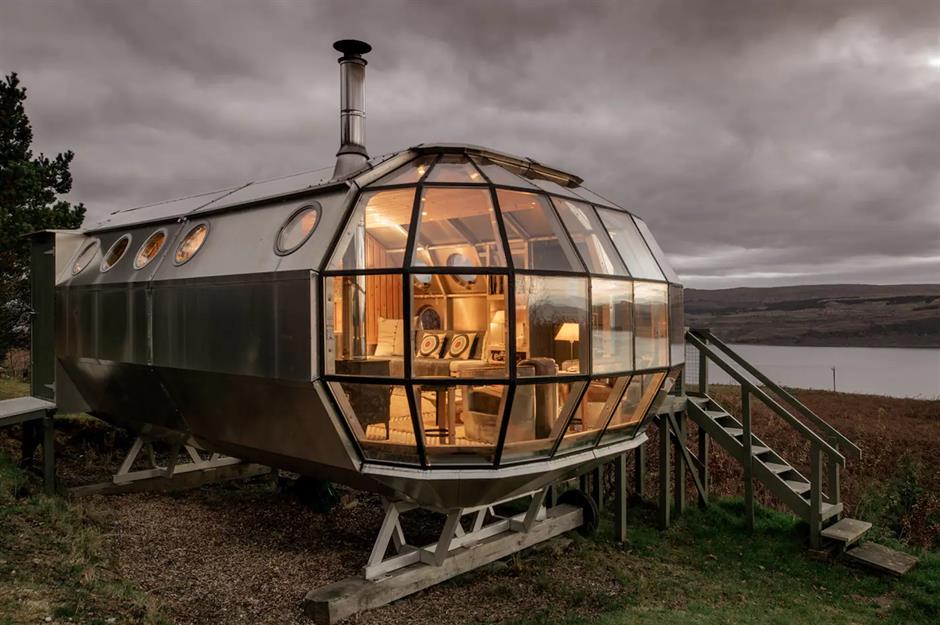
Located on the west coast of Scotland, with stunning views out over the Isle of Mull, this futuristic cabin is ideal for those who want to get away from it all. Available to rent on Airbnb, the unusual home features a timber-lined aluminium frame, with a glass conservatory that looks out over the four-acre plot.
Secluded airship, Argyll and Bute, UK
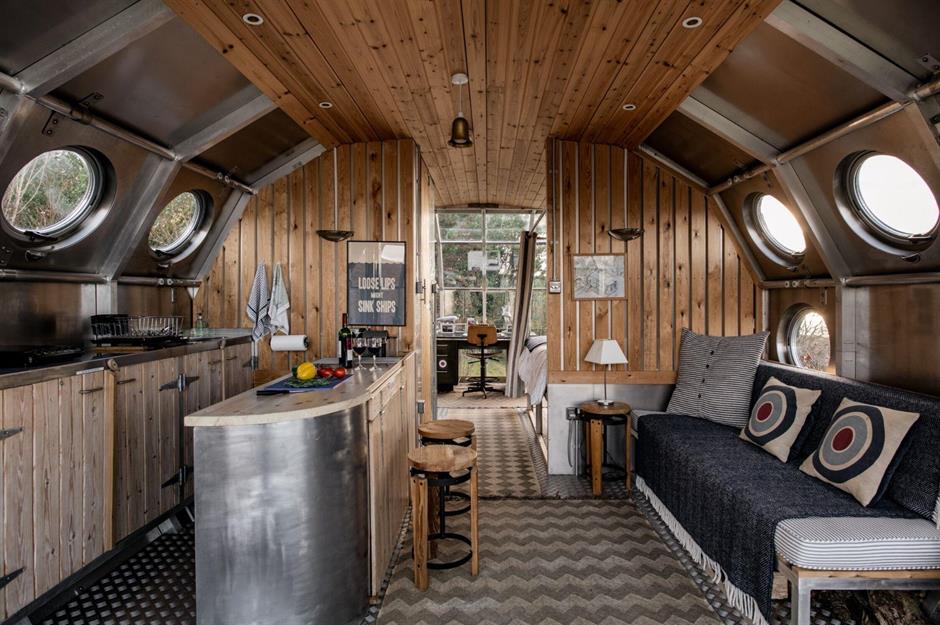
The sustainable cabin was designed by British architect, Roderick James, and is formed from insulated aluminium, which keeps it nice and toasty all year round. Rustic yet beautifully contemporary, the home's interior is decorated with exposed natural timber, steel accents and bespoke furnishings. Quirky portholes add a touch of retro flair, while corrugated metal floor tiles lend the cabin a space-age vibe.
Sponsored Content
Secluded airship, Argyll and Bute, UK
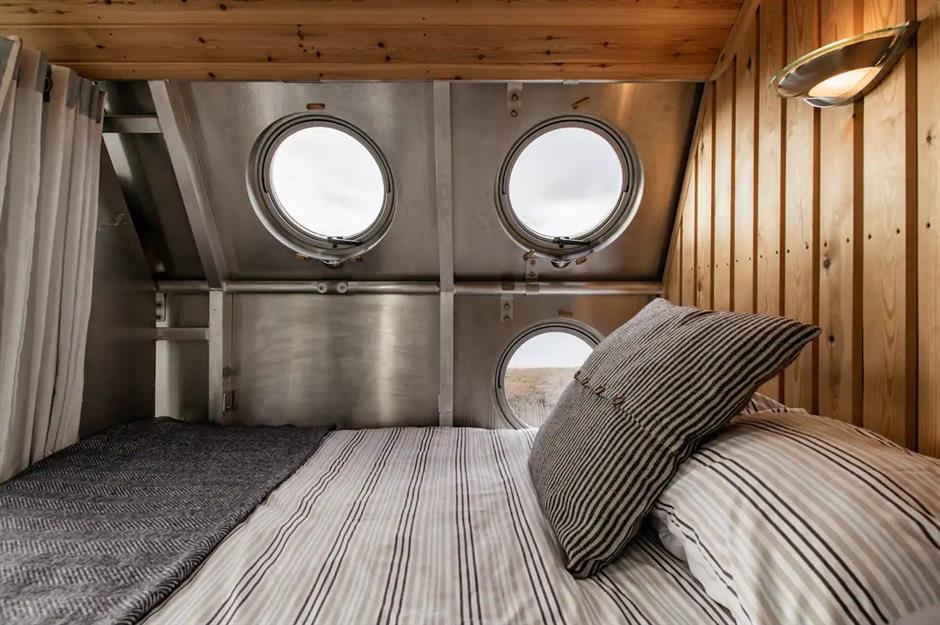
Despite its compact floorplan, the airship has everything a family of adventurous travellers could need. There's a cleverly designed galley kitchen, a queen bed, two single beds and even a separate bathroom. When you're not admiring the dramatic Scottish landscape or spotting seals in the bay, the cosy home has plenty of space to relax and curl up with a good book.
Nolla Cabin, Vallisaari, Finland
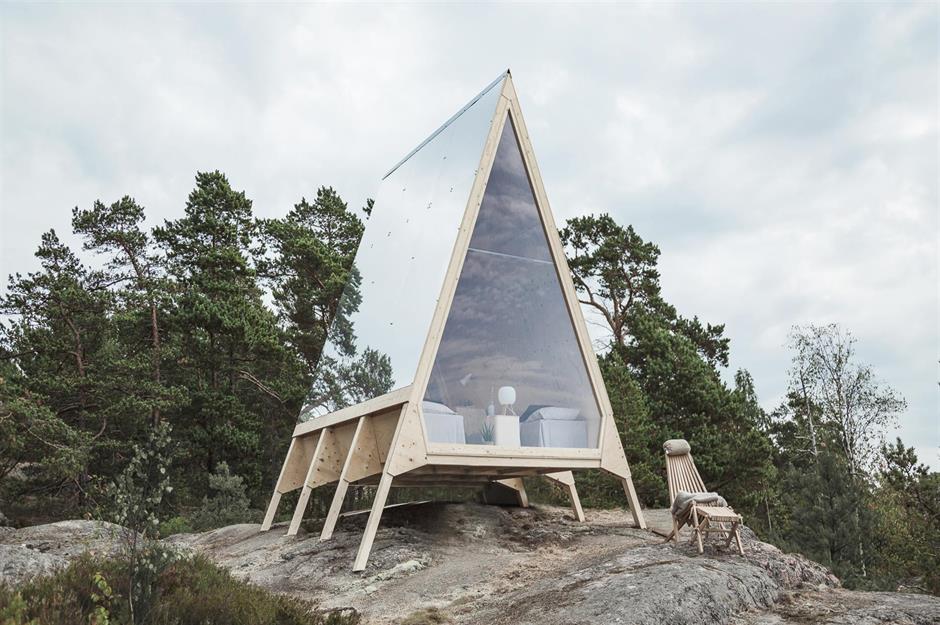
Looking to go camping but can't bring yourself to give up those little luxuries? This teepee-inspired miniature home might be just the place for you. Dreamt up by Finnish designer Robin Falck, Nolla Cabin is a mirrored A-frame holiday home, located on Vallisaari Island in the Helsinki archipelago.
Nolla Cabin, Vallisaari, Finland
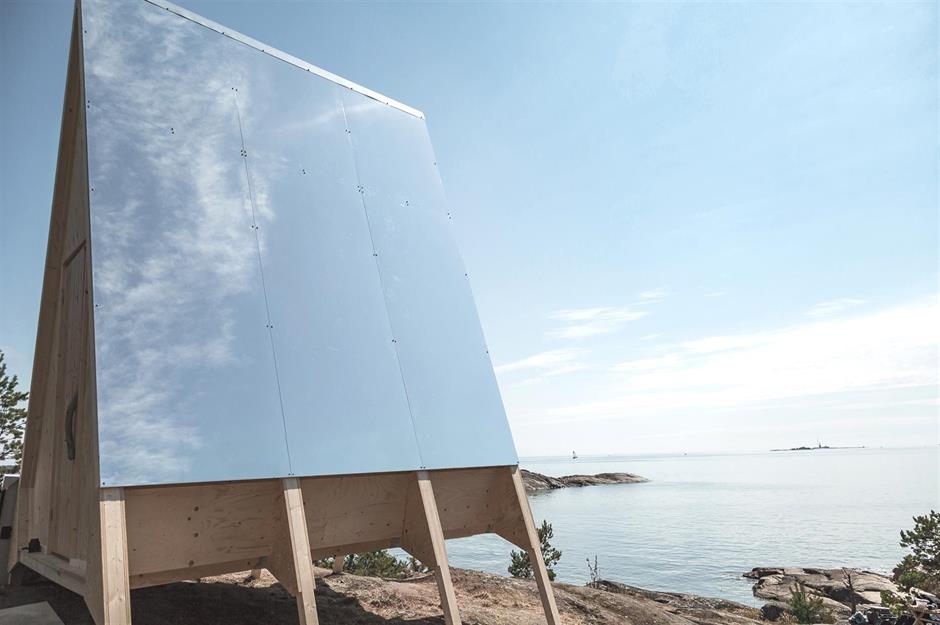
The idyllic dwelling was built from sustainable materials, including plywood coated in non-toxic, water-soluble varnish. Entirely energy efficient, the cabin runs off solar panels and is heated by renewable diesel. Measuring just 13 feet in height and just over 11 feet wide, the cabin weighs only 900 kilograms and is entirely mobile.
Sponsored Content
Nolla Cabin, Vallisaari, Finland
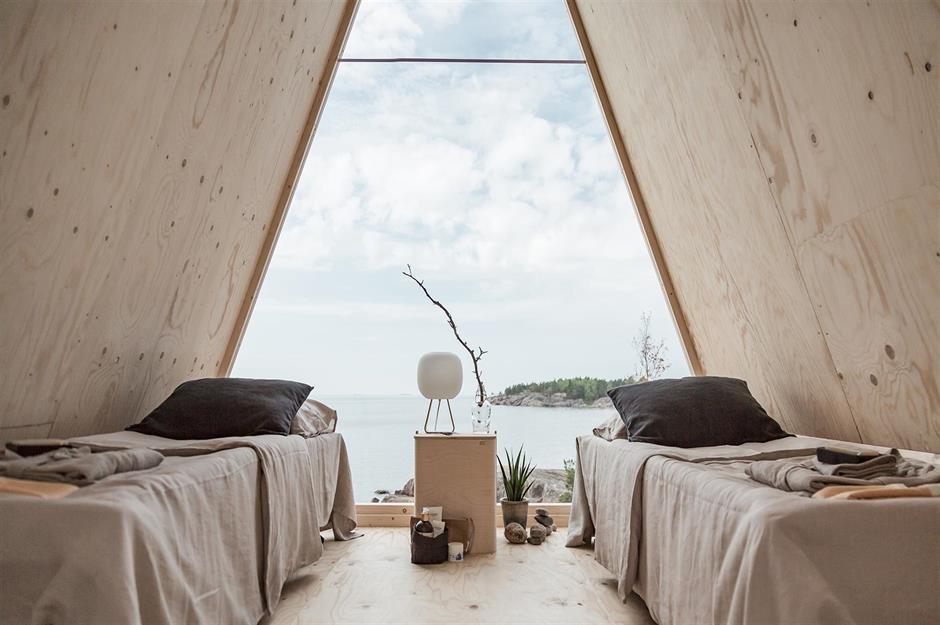
Falke was inspired by the way light trickles in through the front entrance of a tent, designing a glass-fronted shelter that allows visitors to make the most of the stunning natural scenery around them. Inside the tiny woodland cabin, the décor is tasteful but minimal. With a small stove for cooking and an outhouse for washing, the cabin has everything a happy camper could need for a weekend away.
The Pinecone Treehouse, California, USA
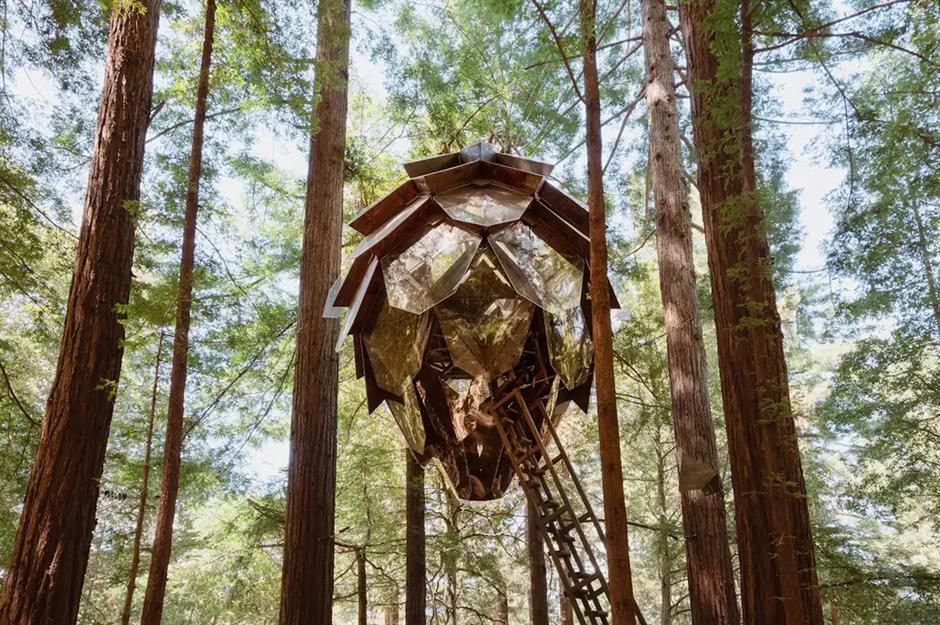
Suspended from the canopy of a magical redwood forest, this amazing treehouse in Northern California was designed to help visitors reconnect with nature.
Handcrafted from steel and timber, the structure boasts panoramic views of the surrounding forest, thanks to the dozens of plexiglass panels that cover its exterior. Dangling a precarious 35 feet above the ground, this tiny home is not for the faint-hearted.
The Pinecone Treehouse, California, USA
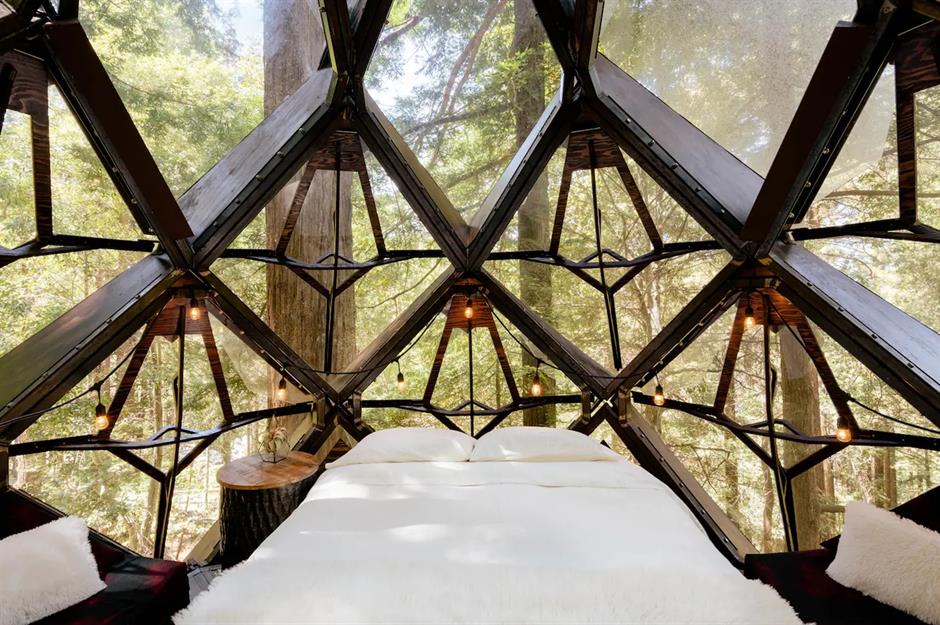
A steep ladder leads inside the cocoon-like pod and guests must climb through a small trap door to get inside, adding to the magic of the quirky home. In the centre of the pinecone is a comfy king-sized bed that allows guests to stargaze as they fall asleep. The space also boasts a few slouchy chairs, so guests can wile away the hours by reading or napping.
Sponsored Content
The Pinecone Treehouse, California, USA
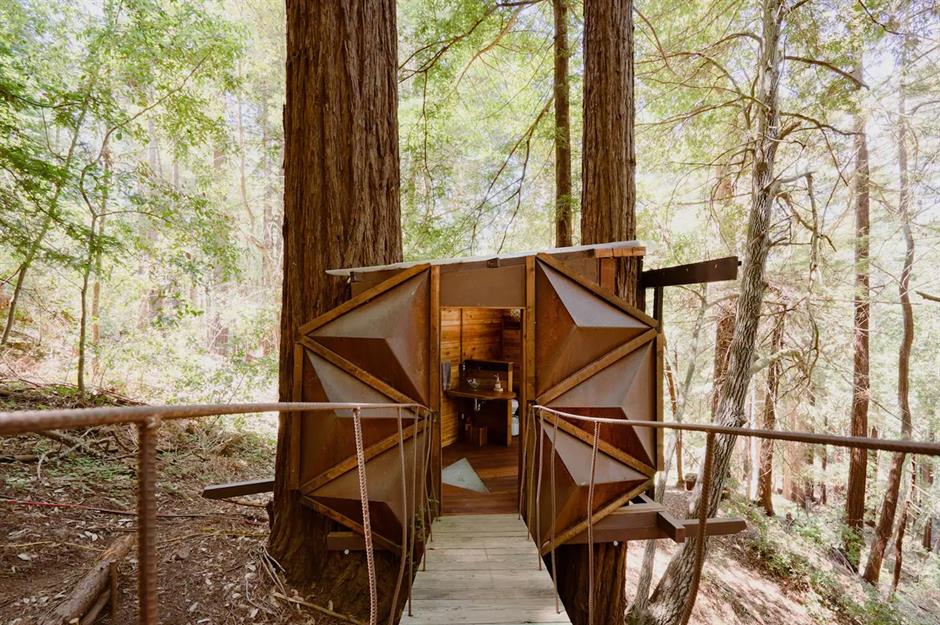
The open-air bathroom facilities are located in an additional treehouse accessed via an elevated bridge. Available to rent, this off-grid woodland retreat is the perfect getaway for those looking to escape the fast pace of the city and live out their very own Swiss Family Robinson dream.
3D-printed tiny home, Texas, USA
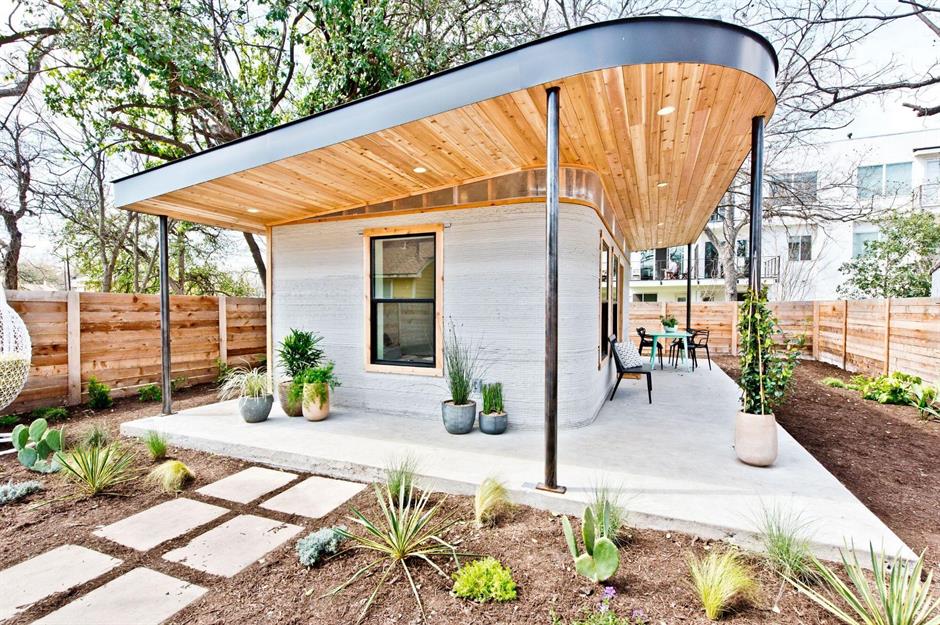
Why build a house when you could print one? That's the question that ICON asked themselves when they set out to create Chicon House, America's very first 3D-printed home.
Built in collaboration with New Story, a non-profit organisation working to combat homelessness, the tiny home is made from a concrete composite that is resistant to extreme weather conditions and natural disasters.
3D-printed tiny home, Texas, USA
Not only can the house be printed in under 24 hours, but the printer is designed to work in areas susceptible to power outages, with very little technical assistance required.
Costing just £7,900 ($10k) to build, the innovative designers hope that it will prove instrumental in tackling the global housing crisis and offer a very viable solution for accommodating displaced people and addressing wider issues of homelessness.
Sponsored Content
3D-printed tiny home, Texas, USA
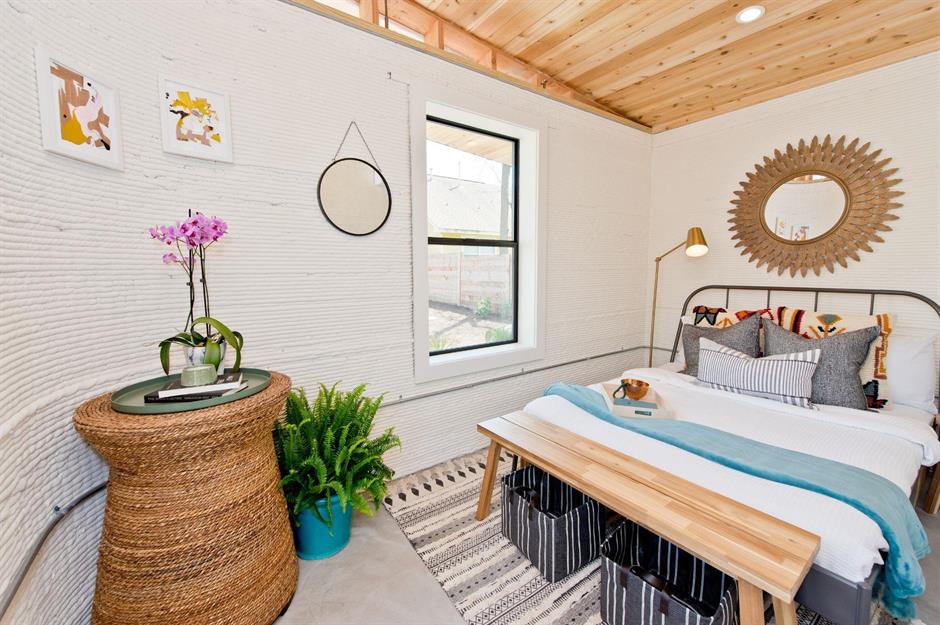
Covering just 350 square feet, the home features a living room, bedroom and bathroom, as well as a spacious covered porch. This property has been made stylish thanks to atmospheric lighting features, potted plants and gorgeous decorative touches.
Inspired by the colours of the desert, Chicon House won a 2018 Build Architecture Award and was named one of the best inventions of 2018 by Time magazine.
Åkrafjorden Cabin, Hordaland, Norway
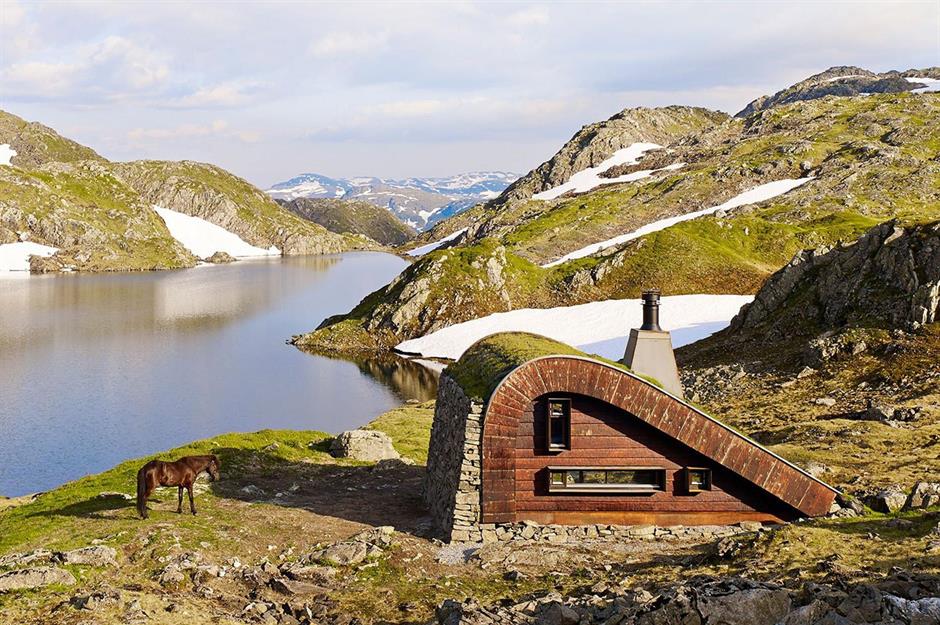
With its grass-covered peaks, crystal-clear waters and views over the mountains, Hordaland has some of the most breathtaking landscapes in all of Norway. Nestled by the water, the Åkrafjorden Cabin was designed to be discreet and is camouflaged by native stone and grass, with a shape that reflects the site's natural terrain, giving the cabin the appearance of having grown out of the landscape.
Åkrafjorden Cabin, Hordaland, Norway
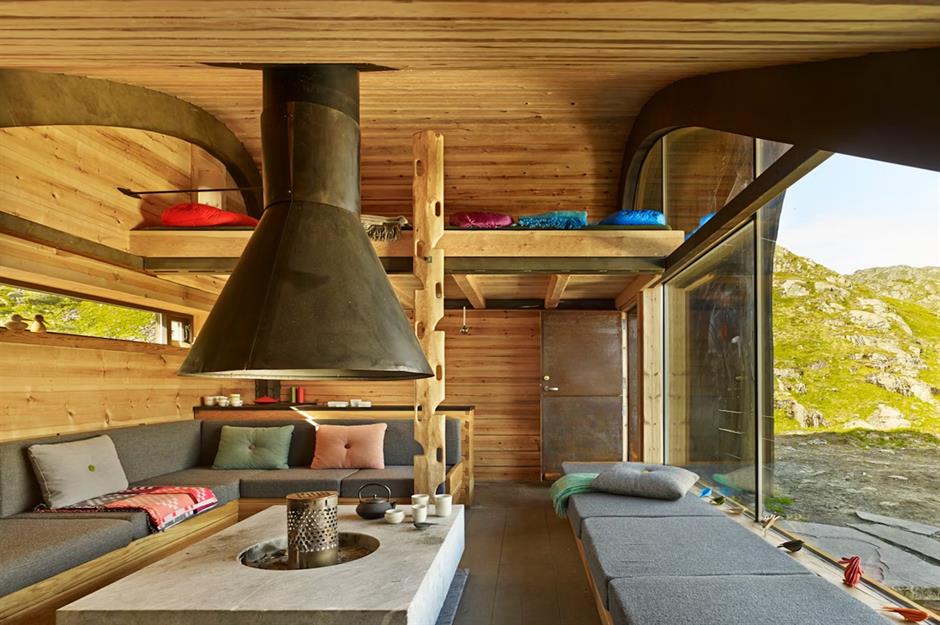
The property was designed by the architecture practice, Snøhetta and built in 2013. Formed from two curved beams and clad with hand-cut timber logs, the cabin offers a surprisingly spacious interior, with a central fireplace, around which weary walkers can gather and warm up. In fact, there's room for up to 21 guests.
Sponsored Content
Åkrafjorden Cabin, Hordaland, Norway
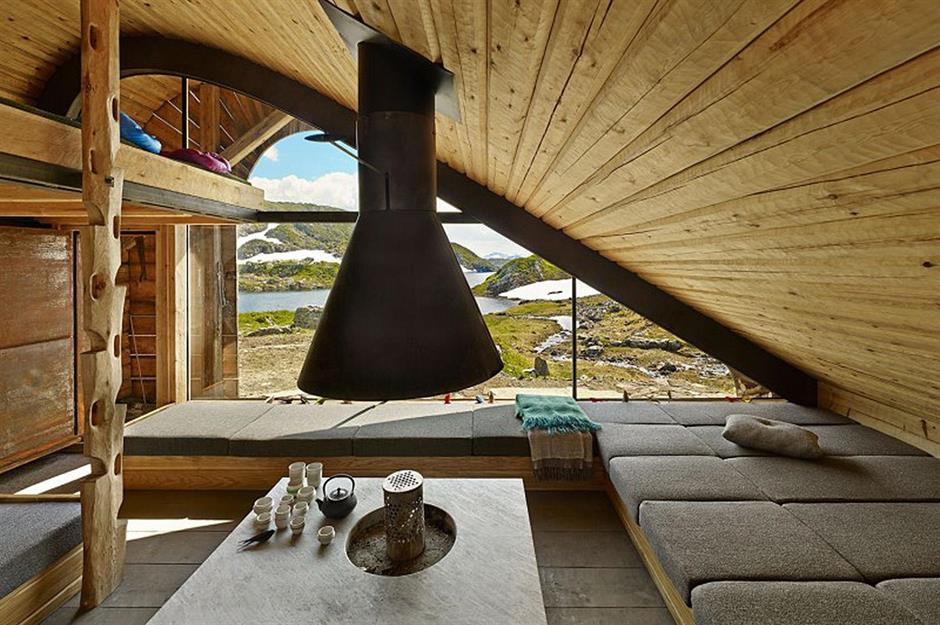
The space is versatile and the main living space acts as a place to lounge, as well as a kitchen and bedroom, providing shelter for large family gatherings. The décor is simple but stylish warm wood contrasts with soft grey furnishings, creating an inviting space that offers shelter from the wild weather common to this part of Norway.
Varden cabin, Hammerfest, Norway
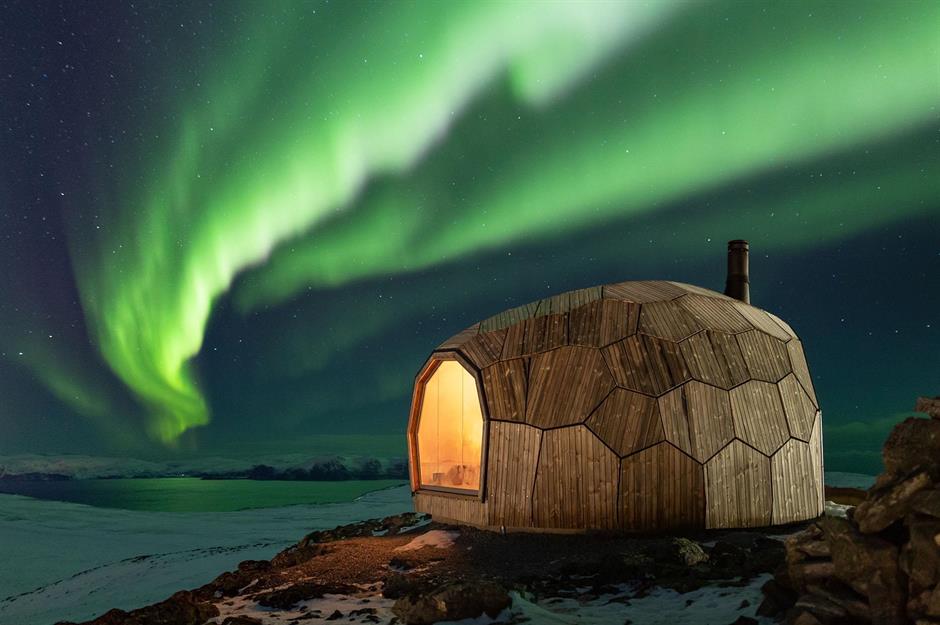
Designed to promote hiking in the mountains near Hammerfest, this cabin blends seamlessly with its rocky surroundings. Commissioned by the Hammerfest chapter of the Norwegian Trekking Association, the hut is a collaboration between SPINN Arkitekter and FORMAT Engineers. The two firms worked together to create a cabin that could survive every challenge the extreme climate of the area could throw at it.
Varden cabin, Hammerfest, Norway
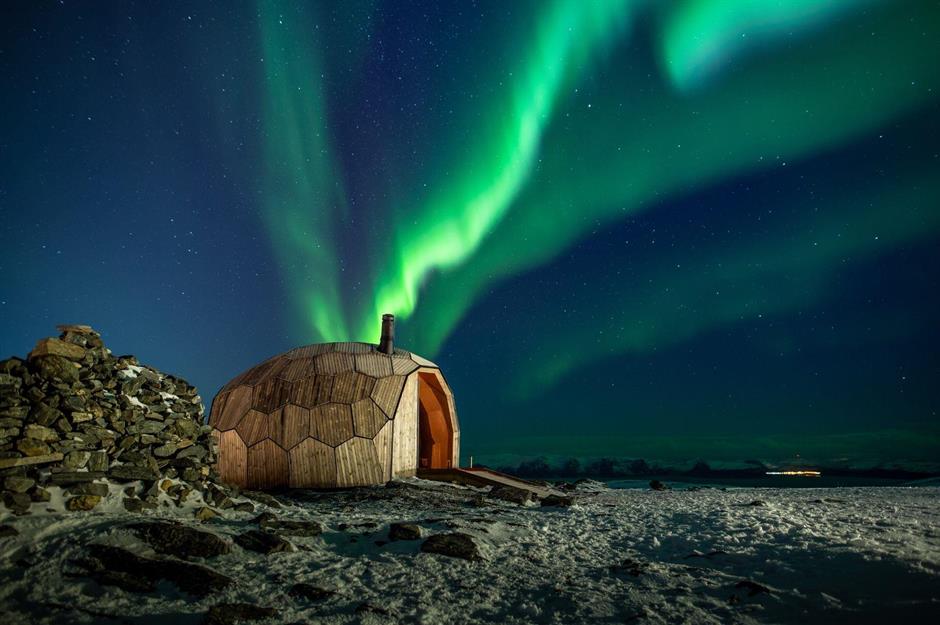
The final design consists of 77 unique timber panels that slot together over a cross-laminated timber shell. The result is a warm, cocoon-style home that's resistant to the icy Arctic winds. The cabin was tested against a wind simulator to ensure it could withstand the weather conditions on the mountain, before being transported to the site.
Sponsored Content
Varden cabin, Hammerfest, Norway
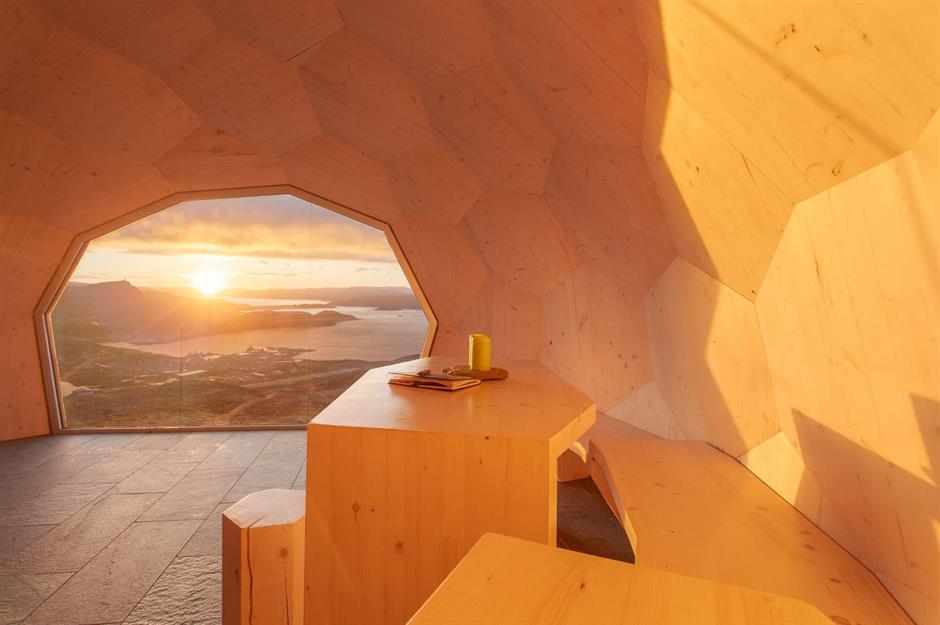
Inside, the snug cabin offers 161 square feet of space, decorated with simple, warm wood. At the centre of the room sits a vast, angular window that frames the spectacular rugged vistas below.
The ultimate refuge for weary hikers, wooden benches have been built into the walls of the structure, while tables and stools provide spots for dining or recharging. With no artificial light, climbers have to rely on the hut's wood-fired stove and lanterns for illumination.
The Bird’s Nest, Harads, Sweden
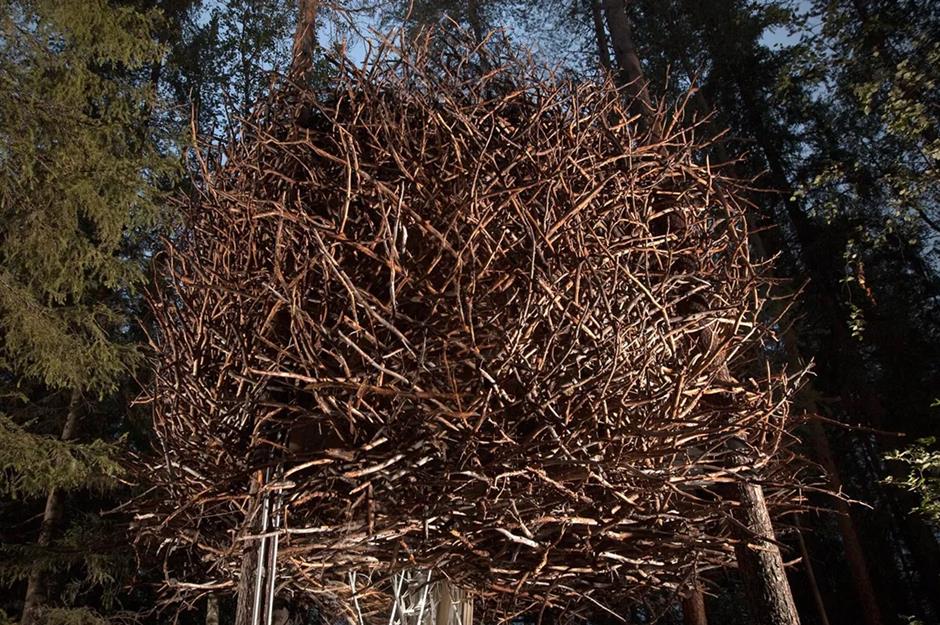
A slightly ominous-looking mass of twigs and branches, this unusual structure looks just like a giant bird's nest, perhaps formed by some huge prehistoric creature. However, this is actually an amazing treehouse that was specifically designed and crafted to seamlessly blend in with the surrounding environment. In fact, the treetop retreat can barely be seen from a distance.
The Bird’s Nest, Harads, Sweden
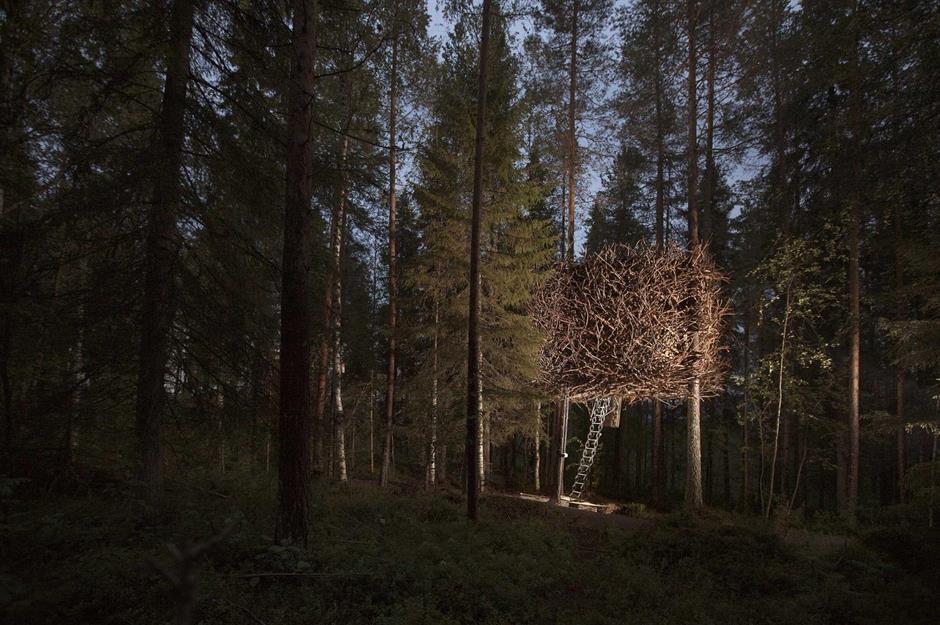
Aptly named, the Bird's Nest was designed by Swedish architect, Bertil Harström, and built in 2010. The tiny treehouse is perfectly camouflaged among the looming pine trees and can be accessed via a ladder and a hatch in the floor. Small windows allow light to travel inside and offer the perfect vantage point for enjoying views of the forest.
Sponsored Content
The Bird’s Nest, Harads, Sweden
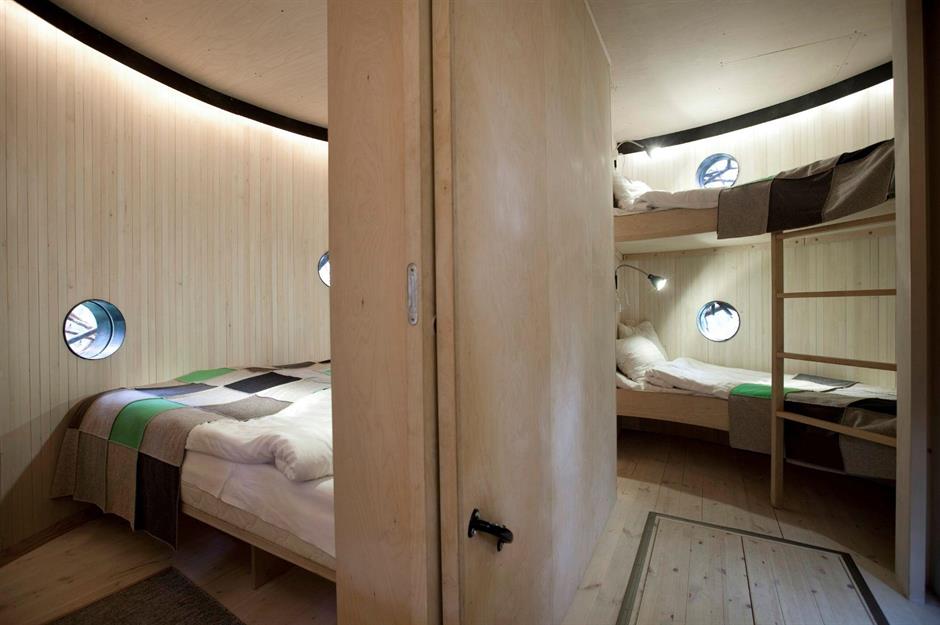
The suspended cabin has a surprisingly spacious interior, with one double bed and a set of bunk beds, separated by sliding partitions. Available to rent, the cabin is bright and airy with pale wood panelling and inset lighting. There's a separate toilet and a cushioned seating area, perfect for watching the sunset before retiring to your treetop bunk for the night.
Flat-pack mirror house, Estonia
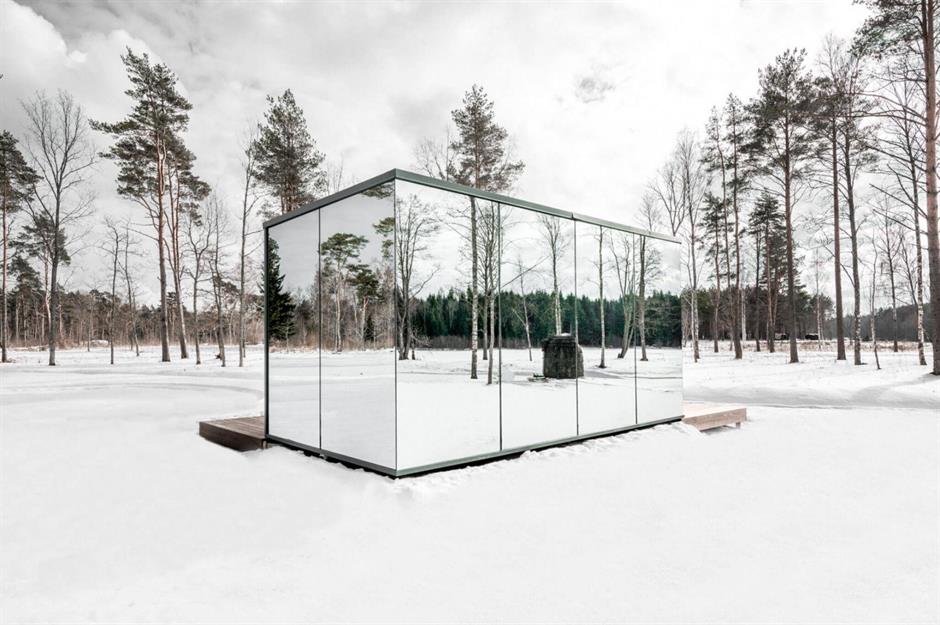
Now you see it, now you don't! Clad in reflective glass panels, this quirky mirrored home is designed to be the ultimate chameleon, by blurring into the surrounding landscape. The brainchild of Estonian architectural firm, ÖÖD House, the prefabricated property can be assembled in less than 48 hours and customised to suit the owner's individual requirements.
Flat-pack mirror house, Estonia
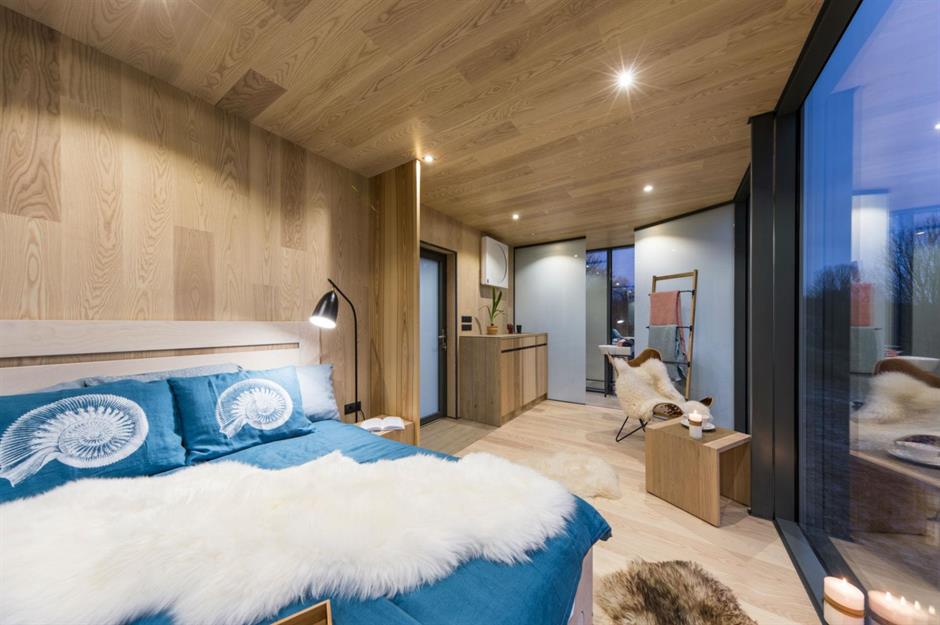
Inside, the reflective residence offers a snug 200 square feet of living space and has floor-to-ceiling glass walls that are reflective on one side and transparent on the other, aiding with privacy. The small, open-plan space has just enough room for a double bed, a kitchenette and a separate bathroom.
Sponsored Content
Flat-pack mirror house, Estonia

With heated timber floors, Scandinavian décor and built-in LED lights, the interior is inviting and cosy, while custom-designed furniture and a BOSE sound system make it wonderfully modern. But, with views like this, who needs fancy mod-cons?
If you've got the perfect spot in mind, you can buy your own flat-pack Signature House from €74,900, that's around £64,000 ($81k).
The Copper Fox Treehouse, Maine, USA
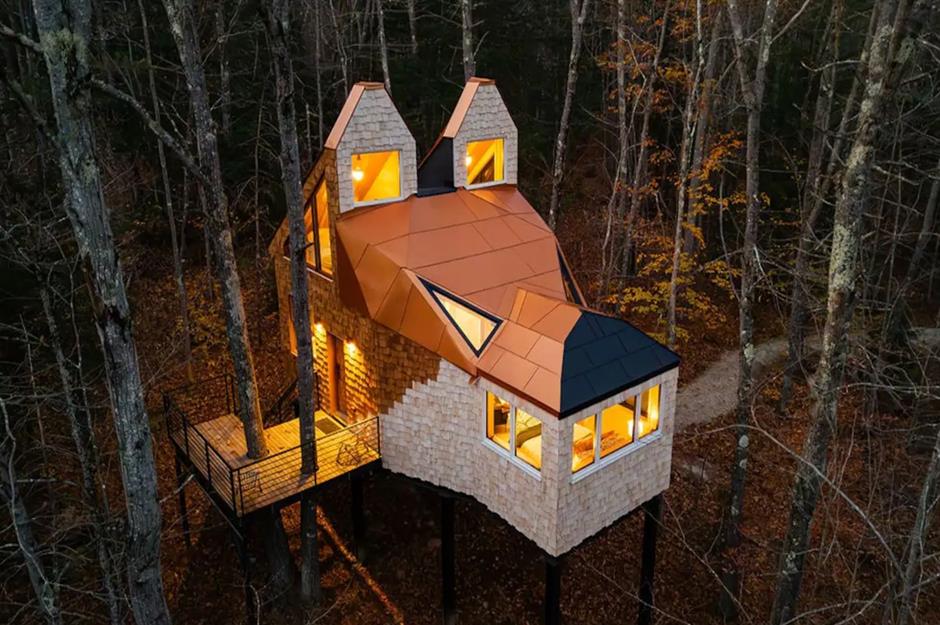
It's safe to say this unusual home needs very little introduction. It might look like the stuff of fairtyale fiction, but we assure you this property is very much real. Known as The Copper Fox Treehouse, it can be found in the town of Pownal, Maine, inside a dense forest on the cusp of Bradbury Mountain State Park.
The Copper Fox Treehouse, Maine, USA
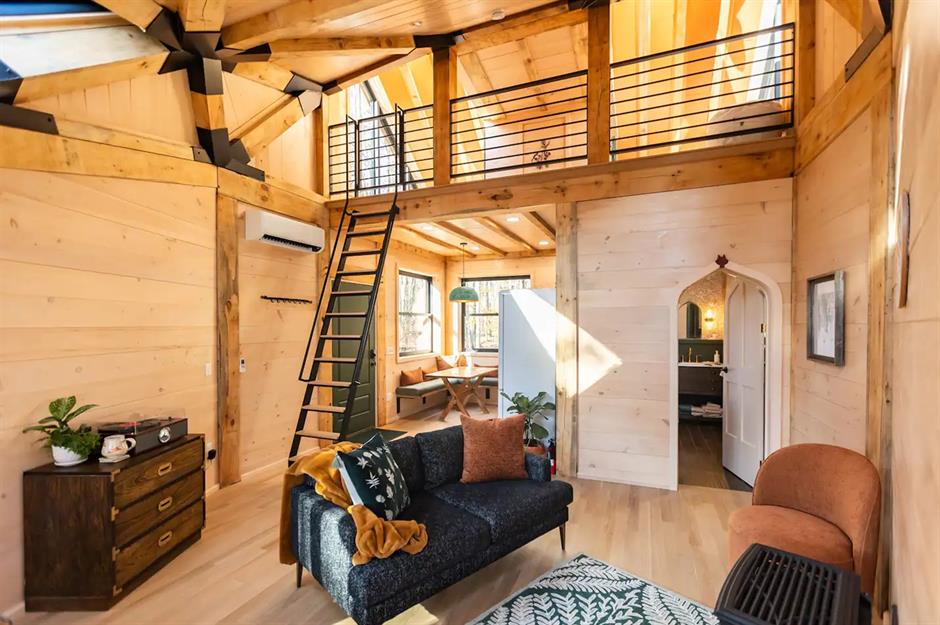
The idea for the unusual home came to the owner – who also happens to be the designer and builder – in a dream. Slowly, over the course of four and a half years, they turned their dream into a reality, when they completed the amazing treehouse. Crafted from locally sourced materials, the owner milled the wood from their garden and sourced local cedar and bark to form the fox’s exterior shingles – which resemble fur.
Sponsored Content
The Copper Fox Treehouse, Maine, USA
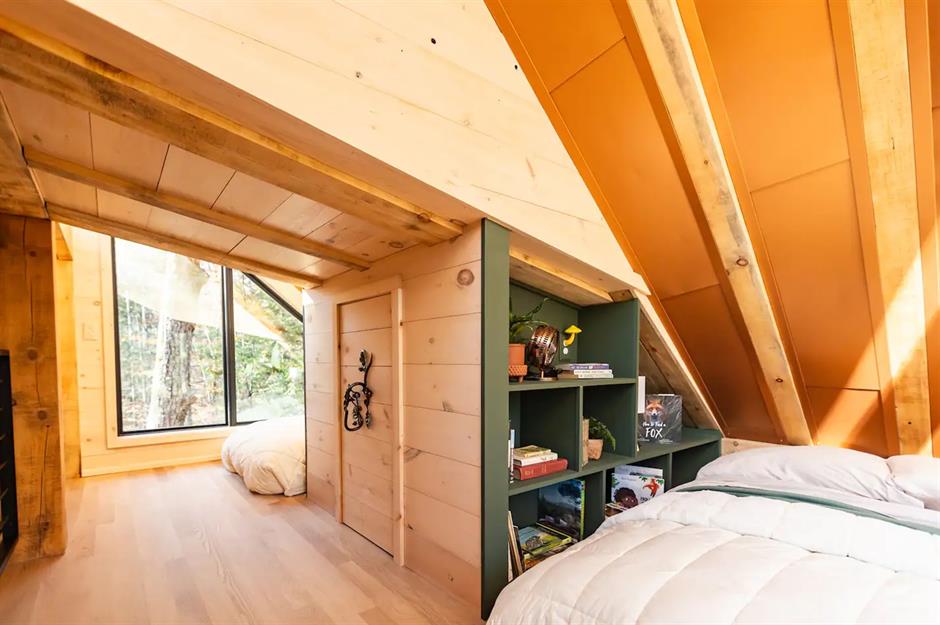
A set of wooden steps leads up to the treehouse’s entrance. Inside, the property is bright, modern and oh-so cosy, with rustic timber walls, ceilings and floors – and plenty of windows that frame woodland views. As for rooms, there’s a lounge, dining zone, kitchen and bathroom on the main level, as well as two lofted bedrooms. Plus, there are endless fox decorations throughout, from bold bathroom wallpaper to carved door embellishments, adding to the home's charm.
Loved this? Follow us on Facebook for more amazing tiny homes around the world
Comments
Be the first to comment
Do you want to comment on this article? You need to be signed in for this feature