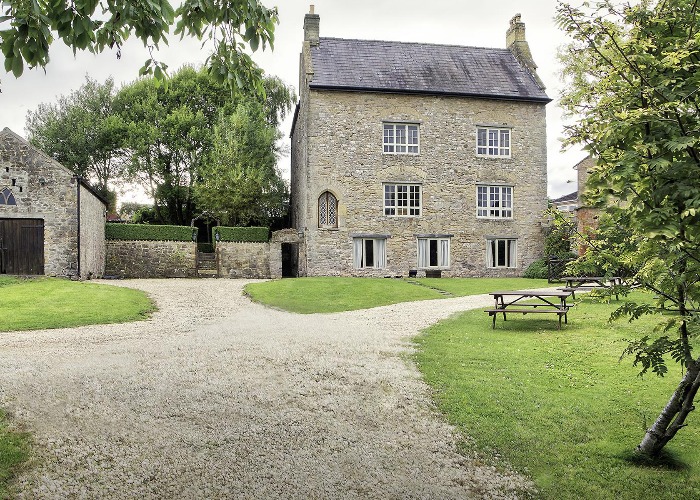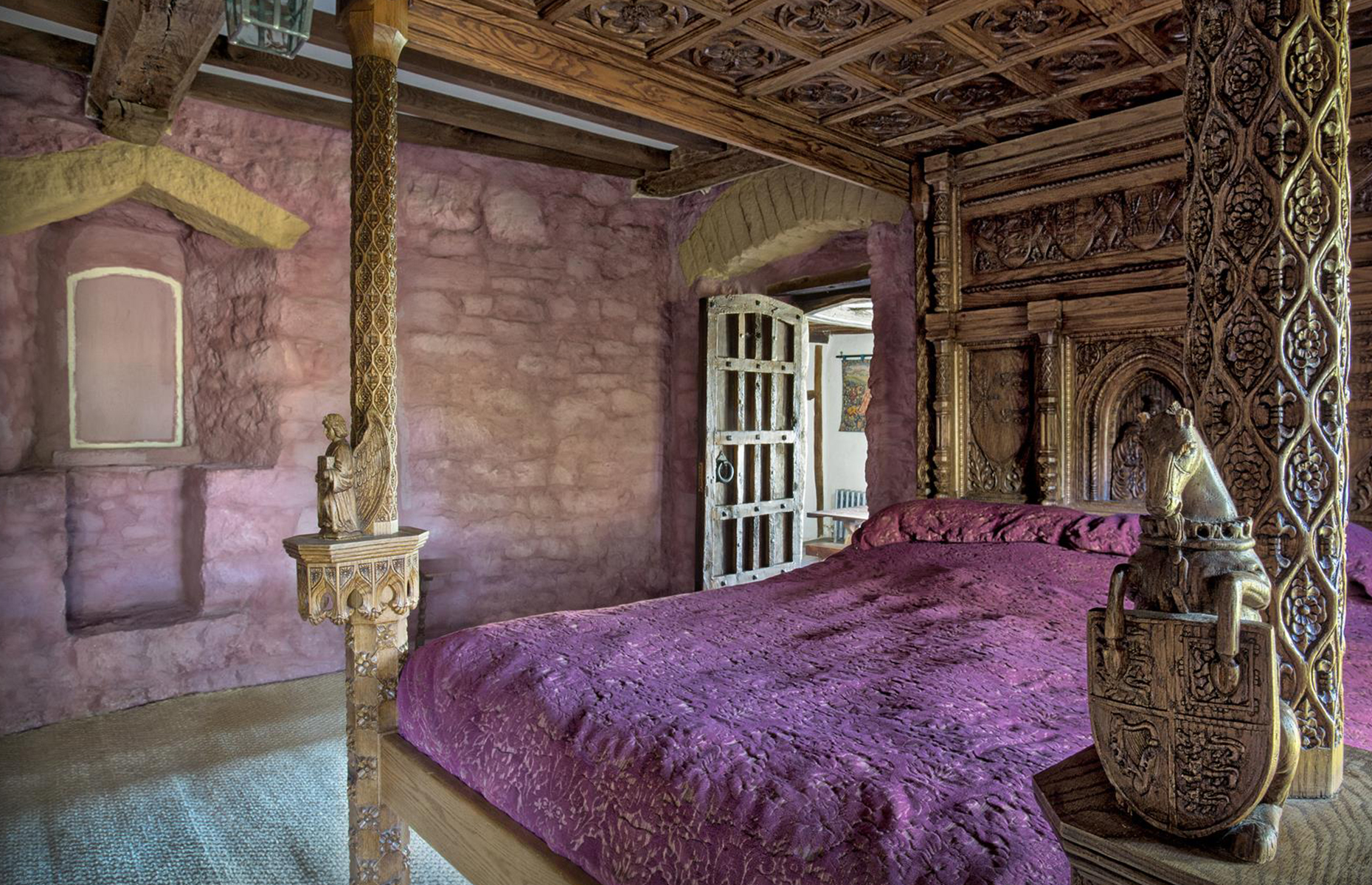You have to see inside this magical medieval manor

Once owned by Henry VIII, this Grade II-listed country house for sale hides a stunning secret...
With more and more cookie-cutter homes cropping up, it’s refreshing to stumble upon a property that offers something altogether more unique.
Dating back to the 1200s and extended in the 15th century, Llanthony Secunda Manor in Caldicot, South Wales, has caused quite the stir on the property market.
READ MORE: Could you be in line to inherit a Scottish estate?
Steeped in history, the characterful home is believed to have been owned by Henry VIII, falling into his possession following the Dissolution of the Monasteries in 1536, however, it's the manor's interior that's fascinating house-hunters.
Offering five bedrooms and no shortage of stunning medieval details, this is one country home that's befitting of royalty, and what's more, it's now on the market with Moon & Co for the relatively reasonable sum of £875,000.
Approached by a private driveway, the home enjoys a quiet village location, with living spaces arranged over three floors. Inside, you'll find things haven't changed all that much over the centuries...
On the ground floor, a grand entrance hall offers a regal welcome, leading off to a study, cloakroom, scullery and storeroom. You'll also find the kitchen/breakfast room on this level, complete with an original 15th-century bread oven.
The flagstone floor, rough stone walls and handsome dark wood beams have a historic feel, while the bespoke solid oak units, double Belfast sinks and brightly-coloured Esse electric range cooker offer every modern convenience for 21st-century chefs.

There’s a choice of three staircases that lead up to the next level, but our favourite has to be the stunning spiral staircase, complete with rope handrail, that gives way to the great dining hall on the first floor.

Also on this level, you'll find an enchanting library where you can store your favourite novels in style, while a spacious reception room with a skylight provides ample space to relax.

Just off from the dining hall, a door opens to a rather decorative master bedroom, complete with an ensuite – perfect for a post-dinner slumber! This exquisite room needs to be seen to be believed, with exposed stone walls and an intricately carved wooden bed taking centre stage.
A utility room and a bathroom are also found on this level, while the remaining bedrooms and a further bathroom are located upstairs on the second floor. We especially love the exposed brick walls and classic clawfoot tubs in the washrooms!

Outside, the property enjoys stunning formal gardens, framed by mature trees and hedging, plus flourishing flower borders, perfect for a green-fingered buyer. There's also a detached double garage with plenty of space to store prized vehicles.
Fancy snapping up your own slice of medieval history? Check out the listing on Zoopla, where it’s up for grabs for £875,000.
READ MORE: This 18th-century castle for sale costs less than a London flat
All images: Moon & Co
Comments
Be the first to comment
Do you want to comment on this article? You need to be signed in for this feature



