Inspiring self-built homes on a budget
Bespoke homes that didn't break the bank
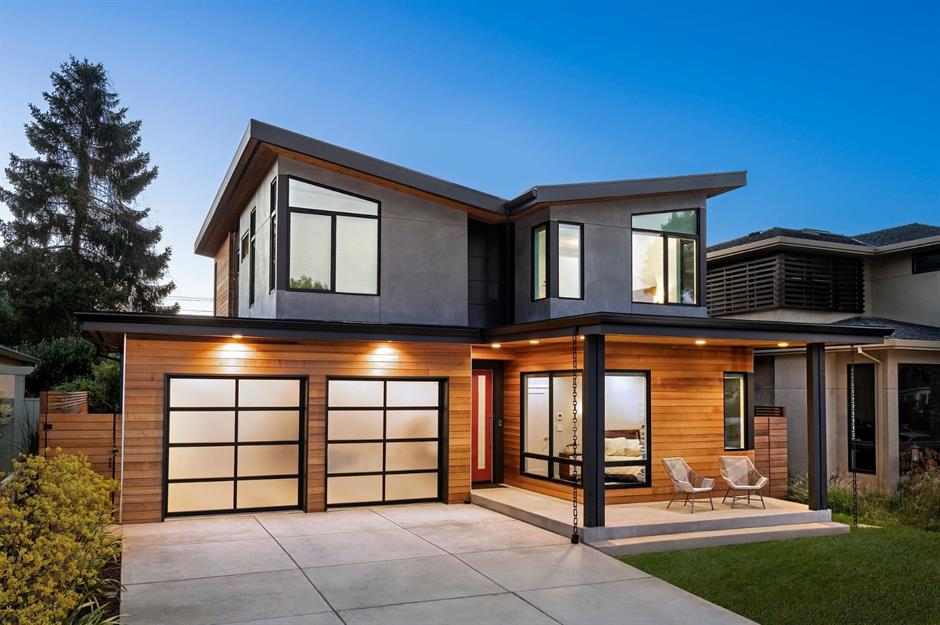
If you’ve ever watched Grand Designs, then you’d be forgiven for assuming that building your own home is an extremely expensive venture. Yet starting from scratch can actually be a cost-effective way of moving up the property ladder, as these incredible projects prove. From a striking modern farmhouse to a cosy oak-frame cottage, we've rounded up the best bargain builds that prove just how far a modest budget can stretch. Click or scroll on to get inspired...
Modern farmhouse, North Carolina, USA
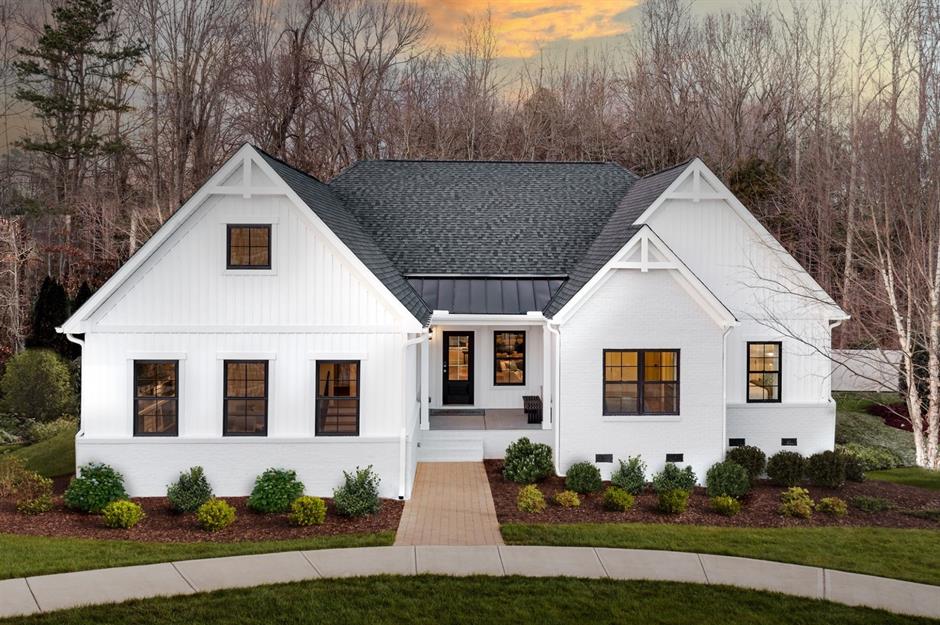
Paul Schumacher began renovating fixer-uppers in the 1990s and soon discovered a passion for property, so he started his own design and construction company to help others achieve their dream home on a budget. Today, Schumacher Homes is America’s largest custom homebuilder and their properties are pretty spectacular – as this modern farmhouse in North Carolina shows.
Modern farmhouse, North Carolina, USA
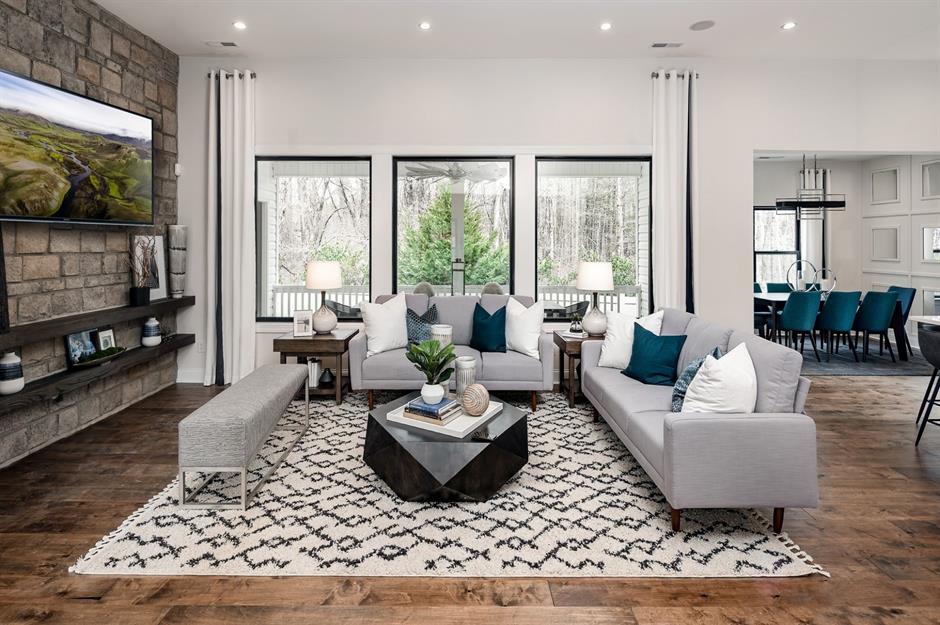
Schumacher Homes offers 53 models for homeowners to choose from and each can be customised to suit individual needs. The Heritage Modern Farmhouse comes with seven exterior designs and 2,163 square feet of inside space. With a bright and open floorplan, this fabulous farmhouse in Charlotte was designed with entertaining and relaxation in mind. It boasts nine-foot ceilings, three bedrooms and two bathrooms, as well as a kitchen, dining area, office and exterior patio for alfresco meals.
Sponsored Content
Modern farmhouse, North Carolina, USA
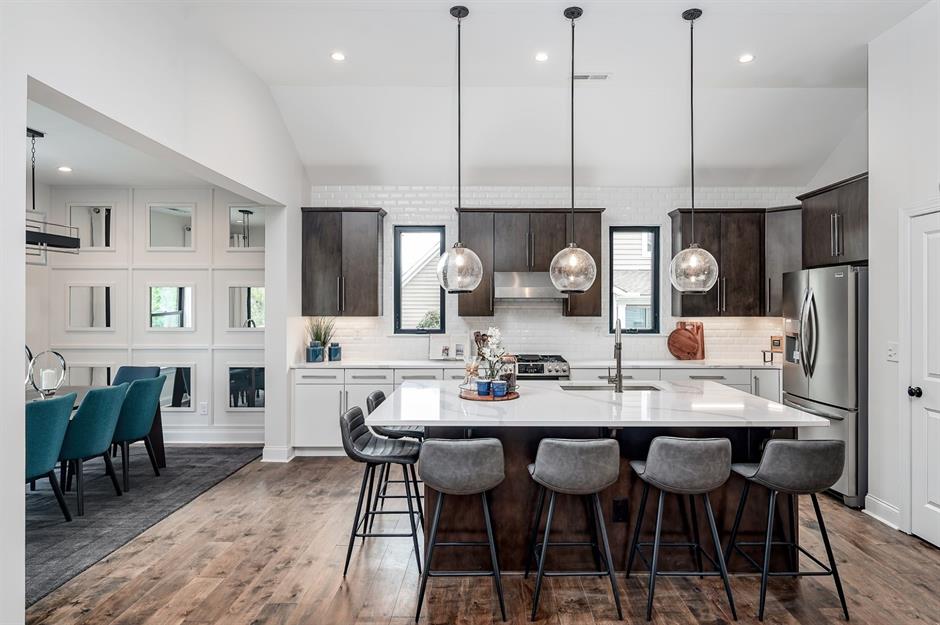
While the interior is totally changeable, every farmhouse model is finished with the finest materials, including ceramic tiles, granite countertops and natural timber floors. This beautiful project features a stylish kitchen with dark wood cabinetry and a central breakfast island, but budding self-builders can always swap out these design elements for something more suited to their style. The Heritage Modern Farmhouse starts from just $292,475 (£207k), with additional costs applicable depending on your alternations.
Modern farmhouse, North Carolina, USA
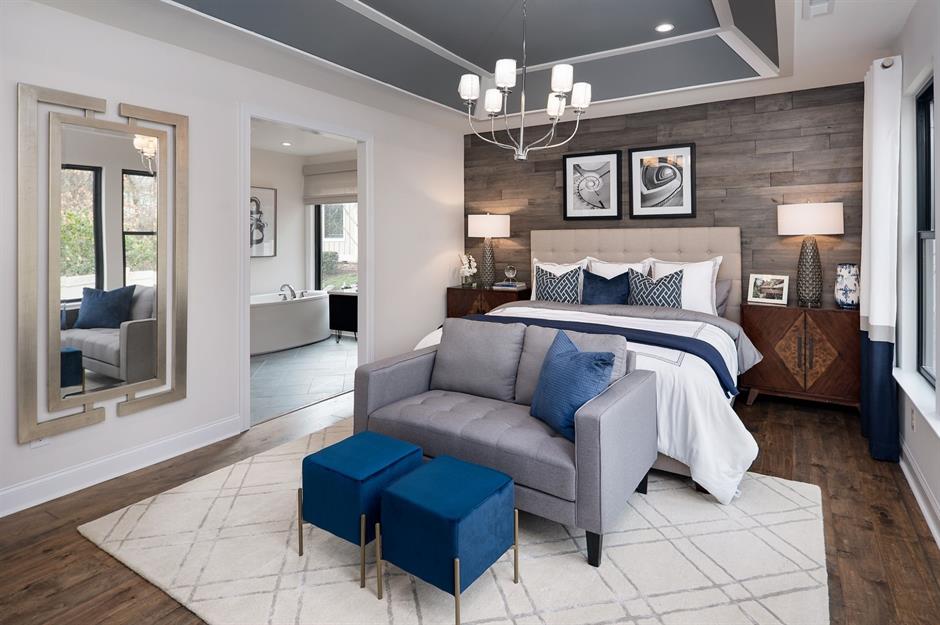
For added kerb appeal, the house is coated in fibre cement, which is available in an array of colour options. Highly durable, this material is also resistant to warping, fading and weathering. Plus, every farmhouse comes with a 10-year insured structural warranty. Perfect for first-time self-builders, Schumacher Homes will be involved in every aspect of the process, from helping you to source a plot to handing over the keys. What could be easier than that?
Oak-frame home, Cheshire, UK
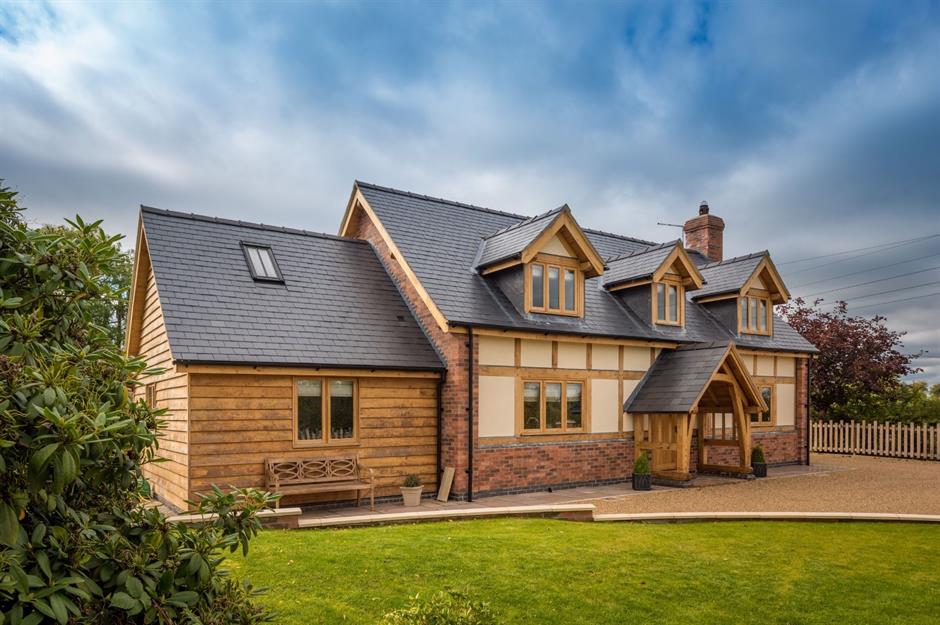
Mark and Billie-Jean Holden were living in their ‘forever’ home, a beautifully renovated four-bedroom house in Cheshire, UK, when their elderly neighbour decided to sell his bungalow. In a bid to avoid the land falling into the wrong hands, the couple purchased the house with a view of obtaining planning permission and selling it on.
Sponsored Content
Oak-frame home, Cheshire, UK
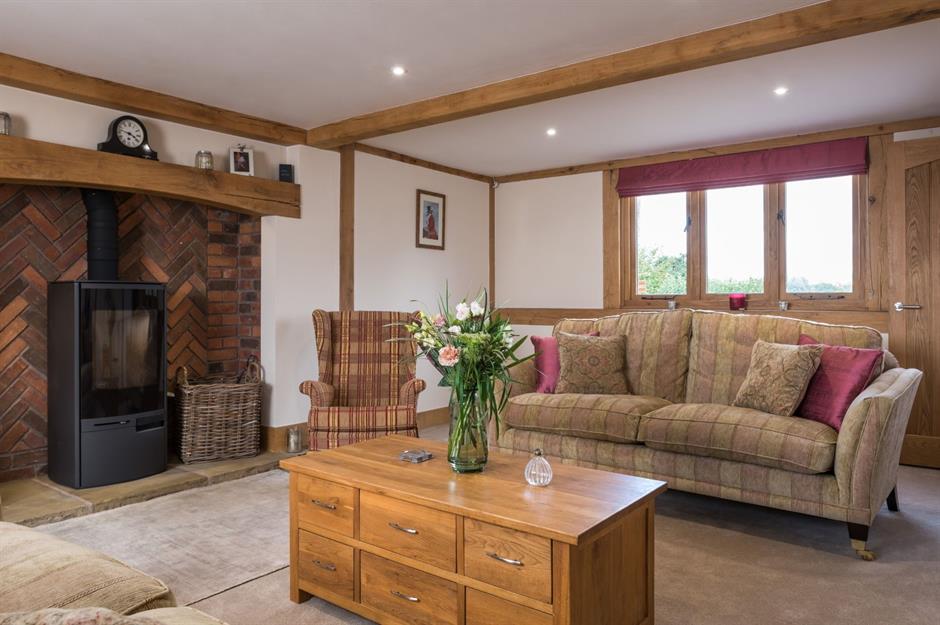
Yet the couple's plan quickly changed when they fell in love with an oak-frame home they spotted in a nearby village. They discovered that the beautiful cottage had been designed and constructed by the timber experts at Welsh Oak Frame and they decided to design a similar home for themselves.
Oak-frame home, Cheshire, UK
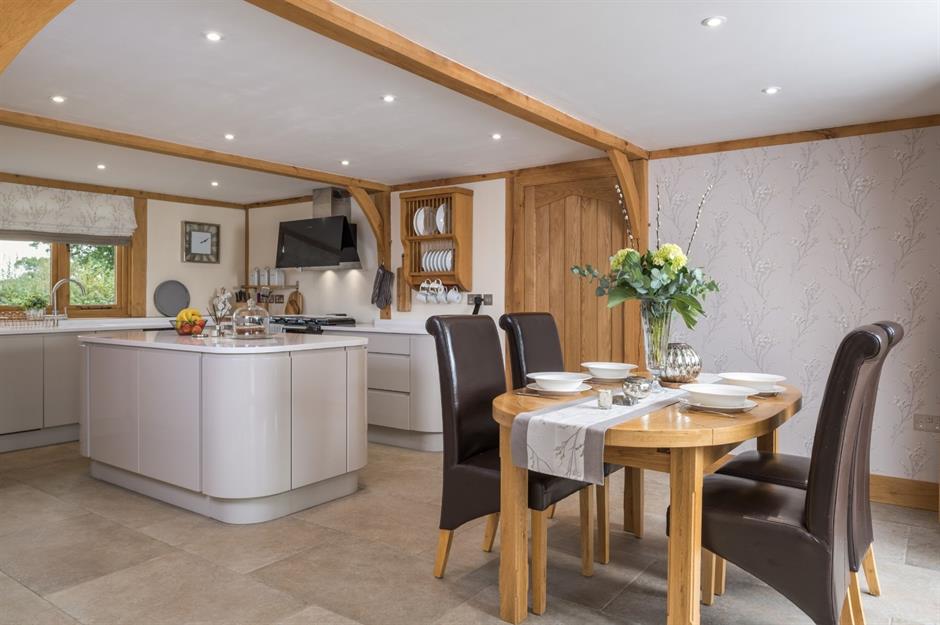
The couple wanted a brand new home with that classic 'chocolate box' aesthetic, yet they also wanted it to be traditional and in keeping with their surroundings. Their finished self-build home ticks all the right boxes – inside, you'll find chic and sophisticated residence with exposed structural beams, vaulted ceilings and modern furnishings. There's a large kitchen with a dining area, a cosy lounge, three bedrooms and two bathrooms, as well as a spacious garden.
Oak-frame home, Cheshire, UK
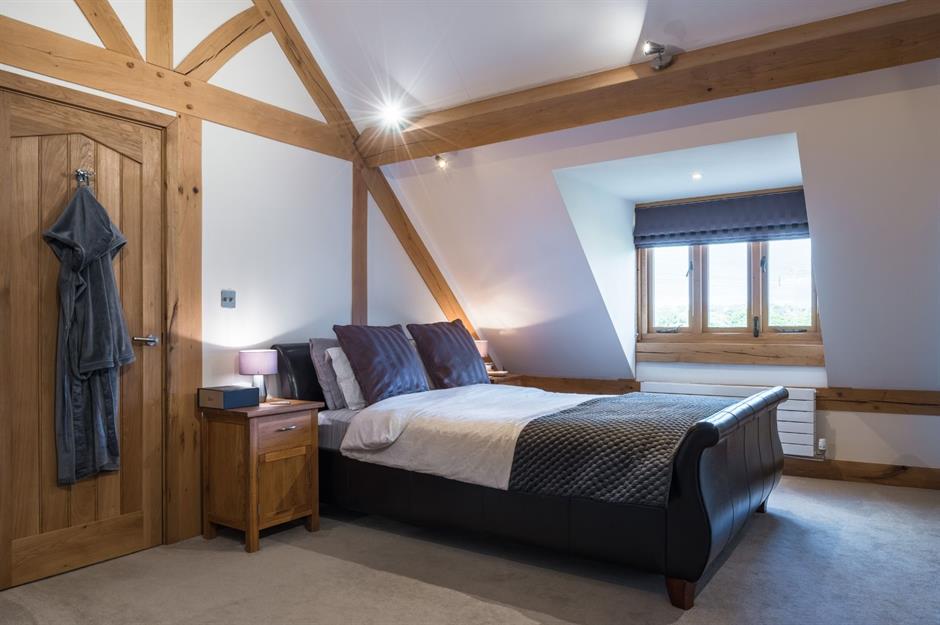
Amazingly, the home's oak frame was built in separate sections and slotted together on-site like a large jigsaw puzzle. The build process took no time at all and Mark and Billie-Jean moved into their beautiful cottage after just six months. What's more, the project cost the couple just $352,000 (£250k).
Sponsored Content
Turnkey cabin, Oregon, USA
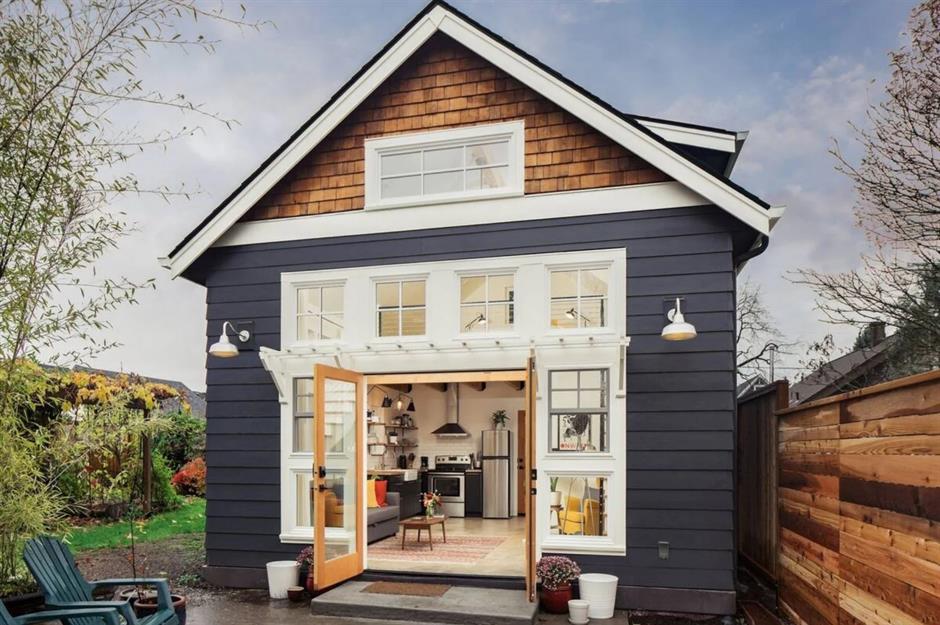
Got $149,820 (£106k) in the bank? Then you could get your hands on a turnkey log cabin just like this one. Designed and built by Shelter Solutions, this particular model can be found in Portland, Oregon, and offers a gorgeous contemporary interior.
Turnkey cabin, Oregon, USA
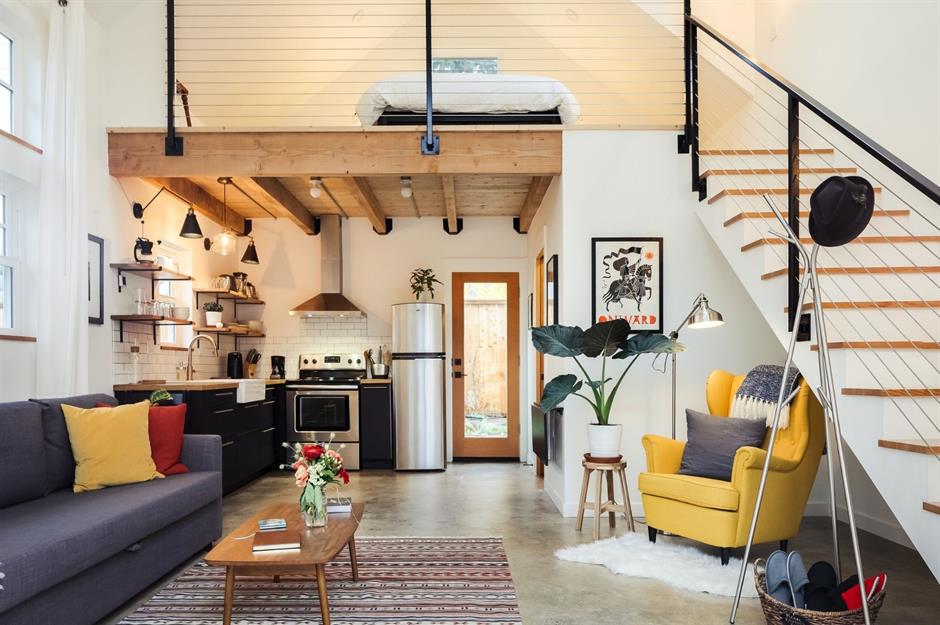
The Timby ADU model comes in three sizes, starting from just 384 square feet and going up to 576 square feet. Expertly designed for faster permitting and construction, the tiny cabin includes everything from homeowner's insurance to a refrigerator. Plus, Shelter Solutions will be there every step of the way, from designing your bespoke home to final fixes and even cleaning, taking the hassle out of building your own home.
Turnkey cabin, Oregon, USA
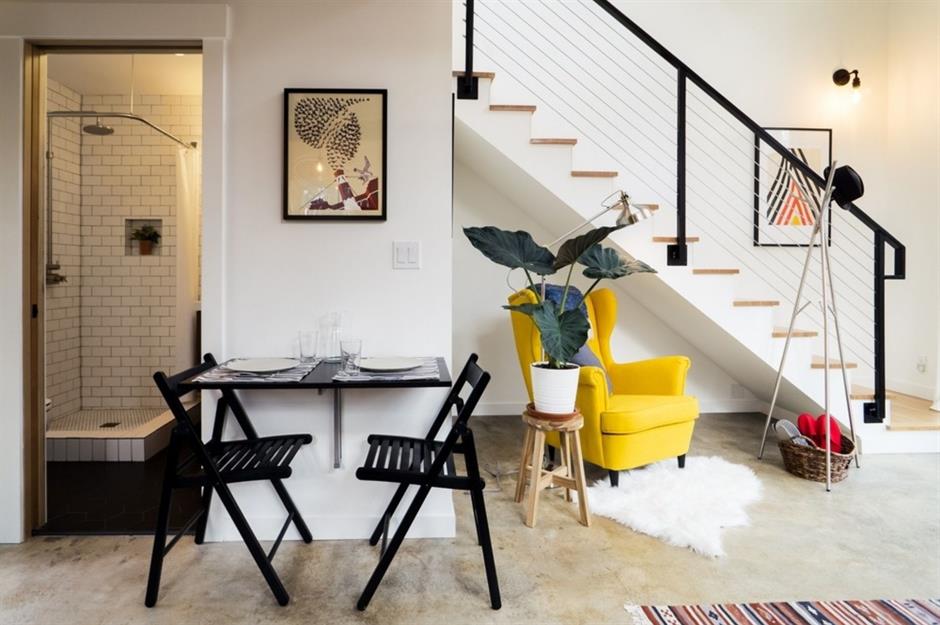
Those that want to undertake a self-build project themselves can instead opt for a do-it-yourself model: a watertight shell that you can finish and decorate as you see fit. This particular home offers stunning contemporary décor, with sleek black fixtures, whitewashed walls and colourful furnishings. Clever space-saving tiny living ideas have been used throughout, including fold-away tables and a couch with hidden storage.
Sponsored Content
Turnkey cabin, Oregon, USA
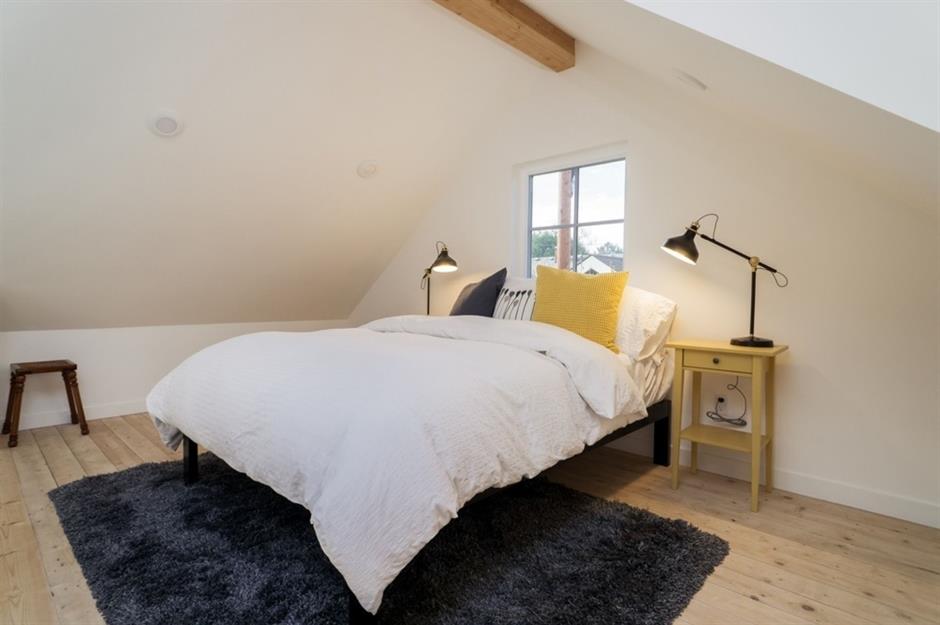
The unique tiny home offers a light-filled living room and a gorgeous kitchen with exposed timber beams. While the bathroom includes a shower, utility facilities and plenty of storage, the mezzanine level features a generous double bedroom with natural timber floors. The home's double-height vaulted ceiling and swathes of windows allow for bright and airy spaces that feel both cosy and spacious.
Elemental 3, Washington, USA
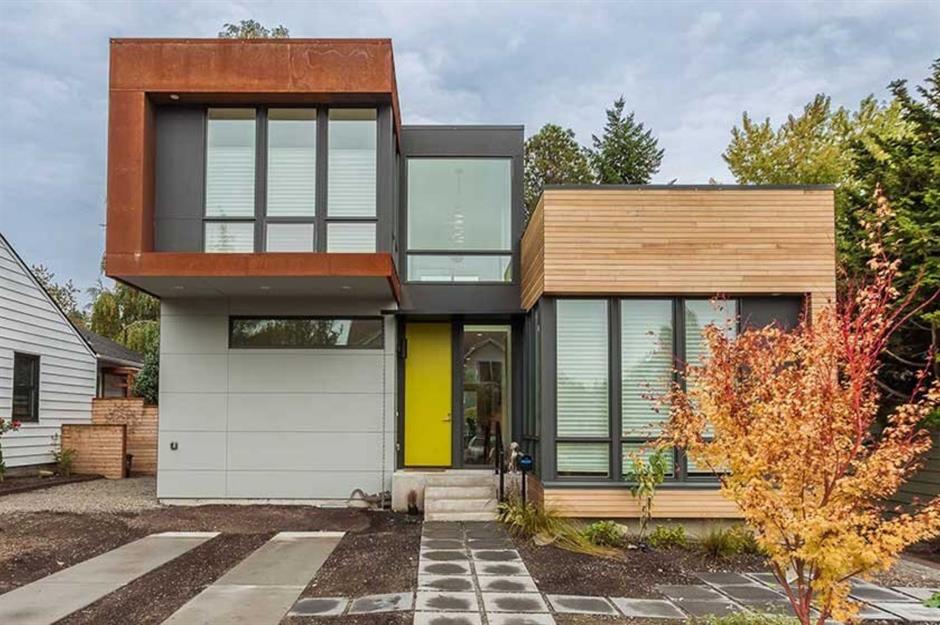
Based in Seattle, Washington, Method Homes create sustainable package homes that can be constructed 60% faster than traditional construction routes, which means they can offer self-builders a new home within a precise time frame and a fixed budget. This gorgeous contemporary home is a customised version of the company's Elemental 3 model. Costing just $340,000 (£241k), the spacious property features 1,704 square feet of inside space, flooded with natural light.
Elemental 3, Washington, USA
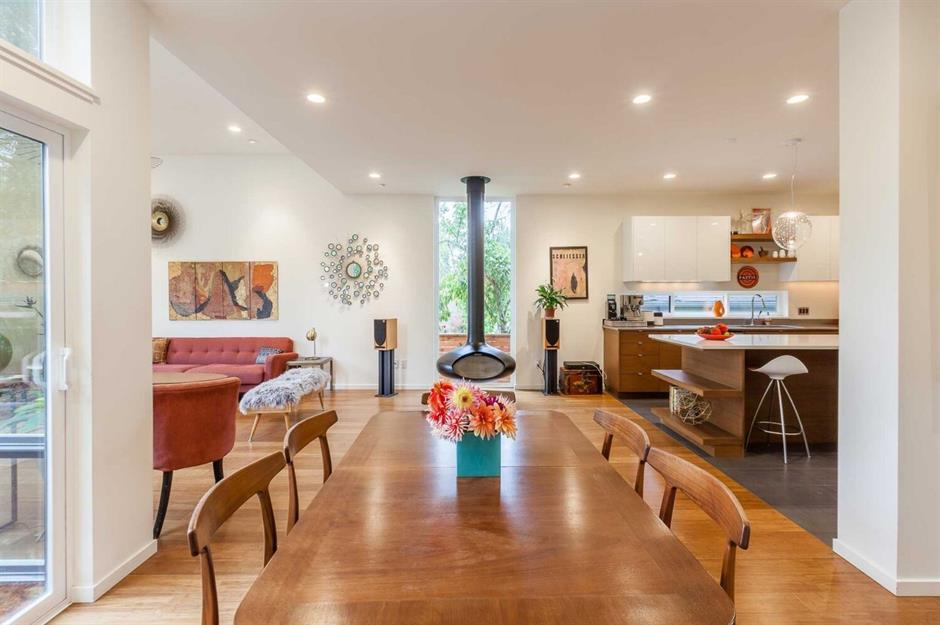
The unique home is formed from three modules and comes complete with a large garage, a rooftop deck, three bedrooms and two bathrooms. The ground floor is made up of stunning open-plan living spaces, including a dining zone, kitchen and lounge. High ceilings and extensive glazing also allow for a light and airy feel.
Sponsored Content
Elemental 3, Washington, USA
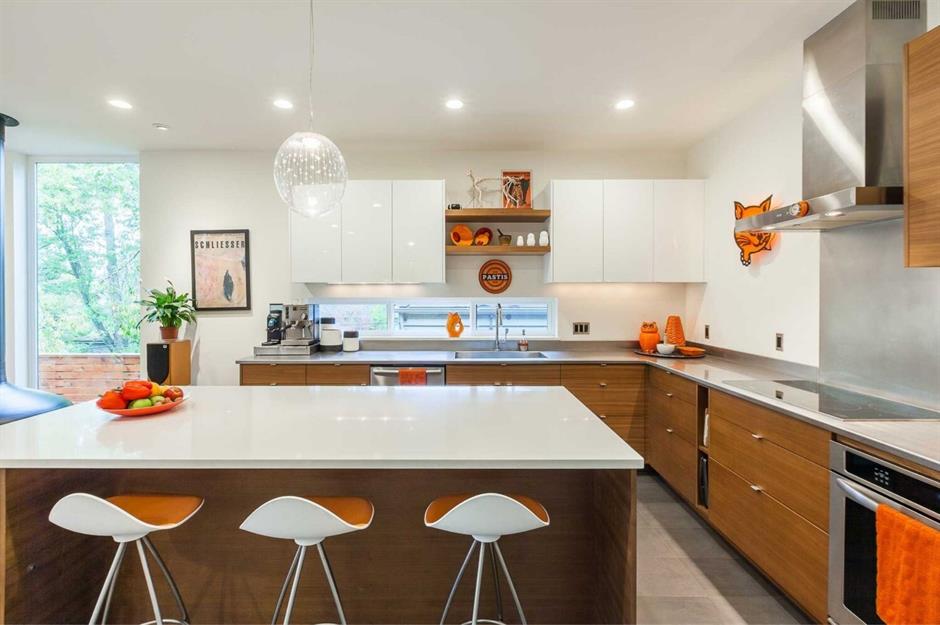
Totally customisable, the model comes with a pre-selected interior design, or you can browse Method Homes' catalogue to select your own fixtures and finishes. This particular model was amended to include a mudroom and guest suite, while hand-finished maple cabinetry and open pantry shelving were added to the kitchen. The homeowner also chose to install a heat pump hot water system to maximise the home's eco-credentials.
Elemental 3, Washington, USA
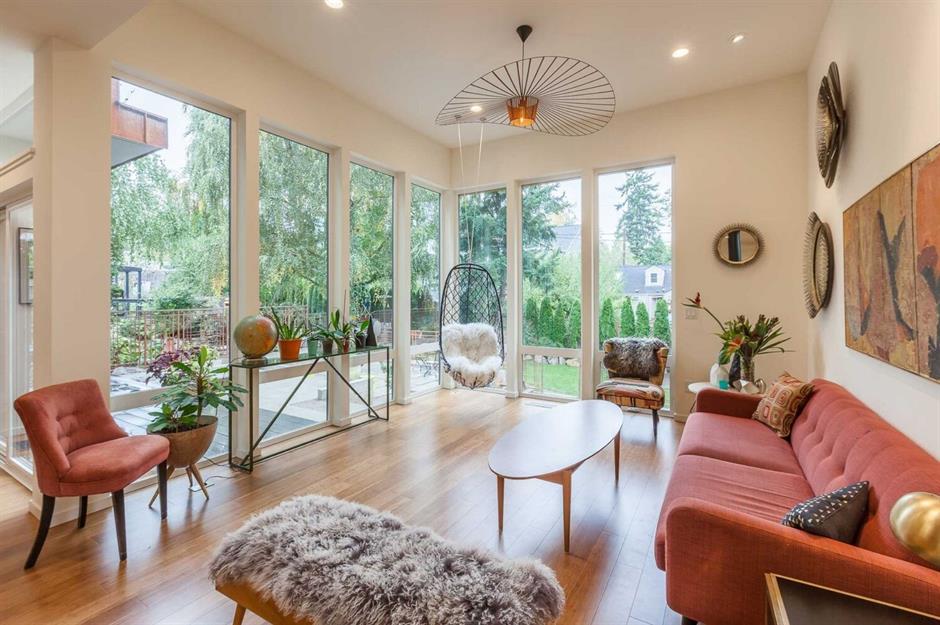
What's more, every model is made from sustainable materials and can be built to meet passivhaus standards, thanks to a unique airtight building envelope, integrated energy-efficient systems and top-quality insulation. As well as being stylish, modern and entirely eco-friendly, the Elemental 3 is constructed in a factory in just 16 weeks and can be assembled on-site in less than 24 hours.
Converted garage, London, UK
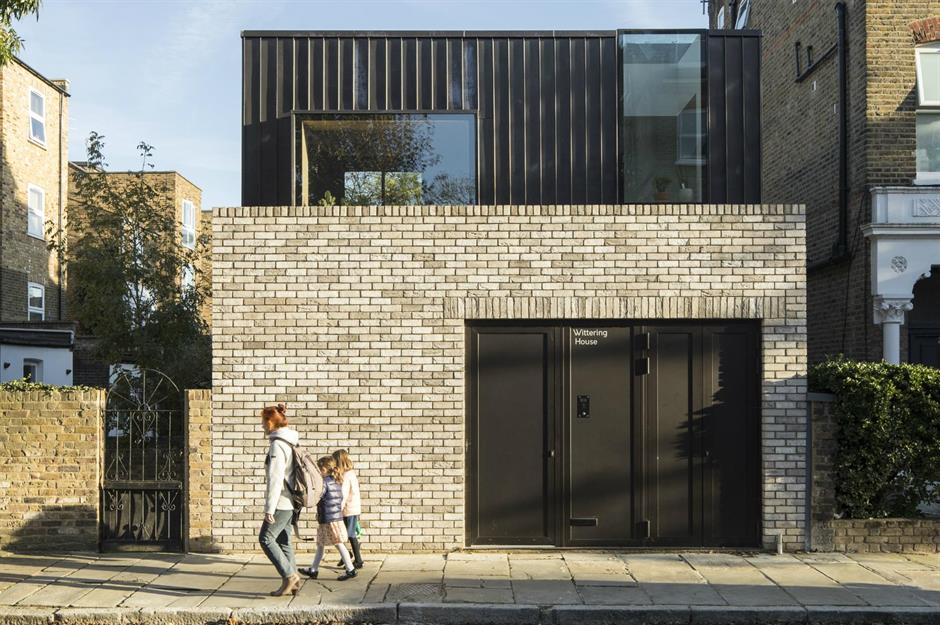
Positioned in the Finsbury Park area of London in the UK, this striking property was once an abandoned and derelict garage building. Sitting on a tiny, awkward plot sandwiched between grand Victorian terraced houses, the unused and unsightly space was transformed into a stylish two-bedroom home in the space of 10 months.
Sponsored Content
Converted garage, London, UK
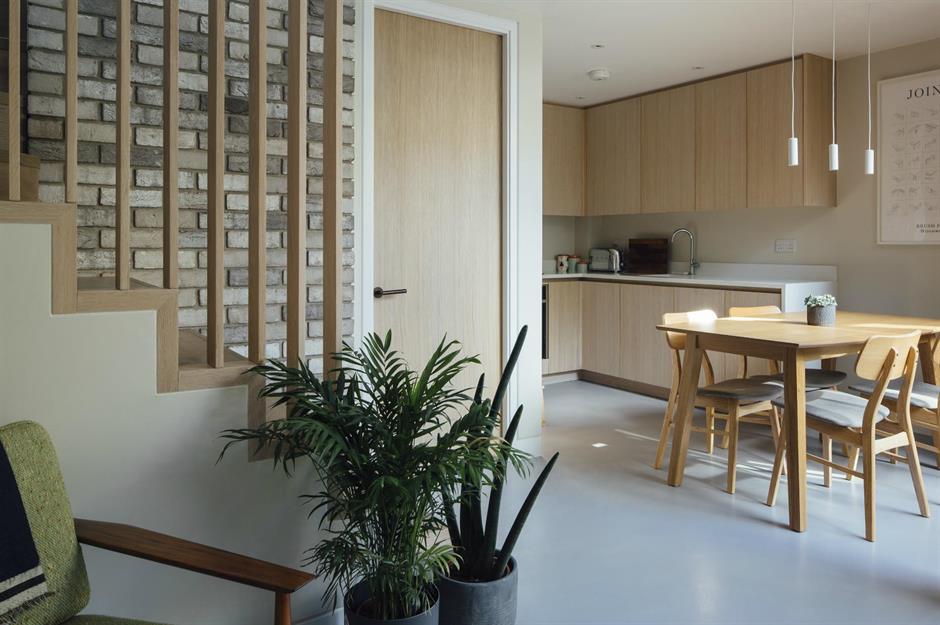
Known as Wittering House, the property was designed by Charles Bettes, the Managing Director of architectural studio GPAD London. Charles created the home for himself and his wife, with the modest budget of just $338,000 (£240k). Thanks to the garage's unappealing plot size, the site was ignored by many, giving Charles the opportunity to create an affordable dream home within London's extremely expensive housing market.
Converted garage, London, UK
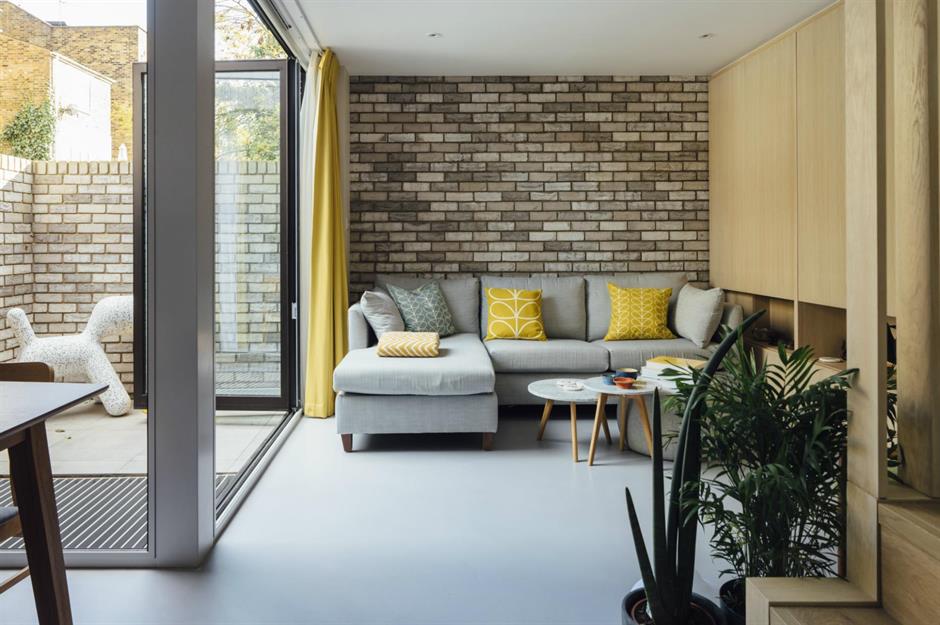
The converted garage offers just 829 square feet of inside space, but every single inch has been utilised with clever space-saving ideas. Abundant glazing creates an airy living space, while generous ceilings stop the interior from feeling cramped. Laid out over three floors, the home was built from masonry bricks and brass cladding, while its simple open-plan layout allows each room to flow into the next.
Converted garage, London, UK
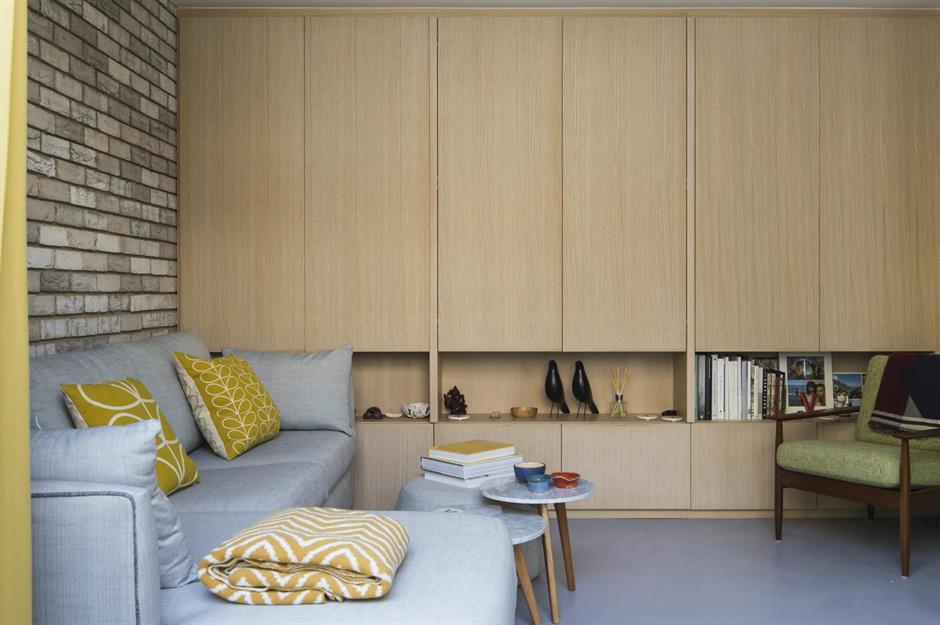
In order to maximise the interior, Charles kept partition walls and redundant space to a minimum, even making corridors between rooms extra narrow. He created built-in storage units and wardrobes that sit flush against walls, as well as secret storage spaces under the stairs. Finished with exposed brick walls, resin floors and Scandinavian-inspired furnishings, this modern home is comfortable and clever in equal measure. The property claimed the top prize at the Evening Standard New Homes Awards in 2018.
Sponsored Content
Santa Rosa Annata, California, USA
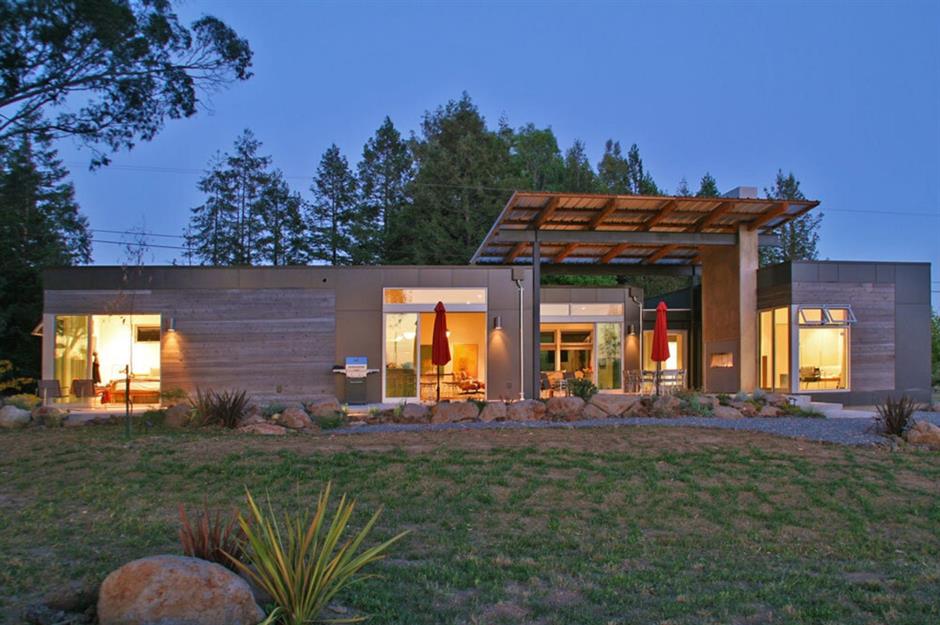
This unique dwelling is another custom design by Method Homes. Located in the city of Santa Rosa, California, the property is a bespoke version of the company's Annata model. The modular house costs just $350,000 (£248k) and offers a contemporary desert-style aesthetic that is hard to resist.
Santa Rosa Annata, California, USA
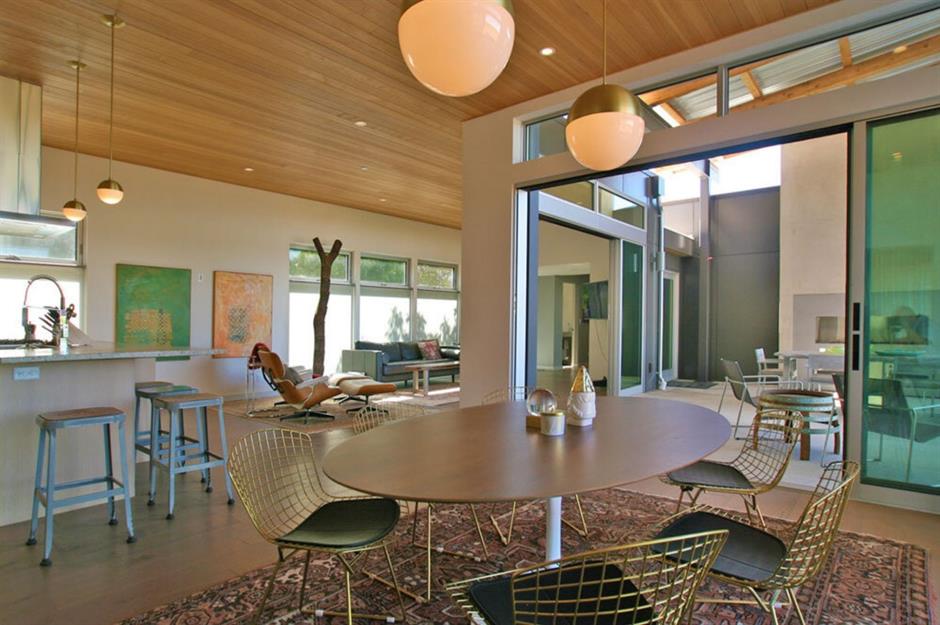
The property was curated by Chris Pardo Design and boasts 1,850 square feet of beautiful living space. Boasting a chic colour palette of natural materials, the home features rift-sawn oak cabinets, towering timber ceilings and expanses of glass.
Santa Rosa Annata, California, USA
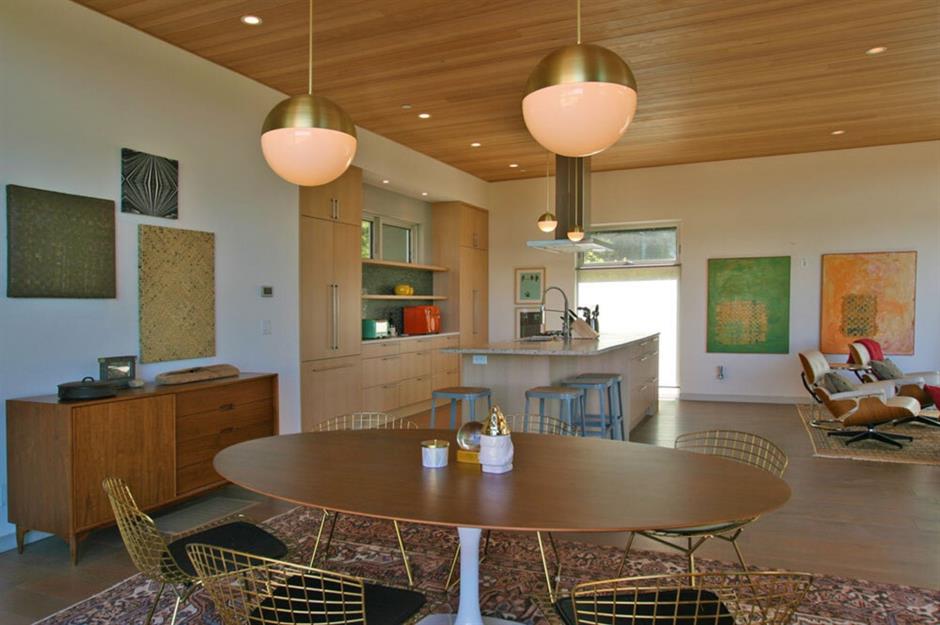
Laid out over a single floor, the desert-inspired home can be personalised, with every finish hand-selected by each client during the design process. The home comes with an open-plan lounge, kitchen and dining zone, as well as two bedrooms and two bathrooms. Buyers can also opt to include a green roof and solar panels to make their new home environmentally friendly too.
Sponsored Content
Santa Rosa Annata, California, USA
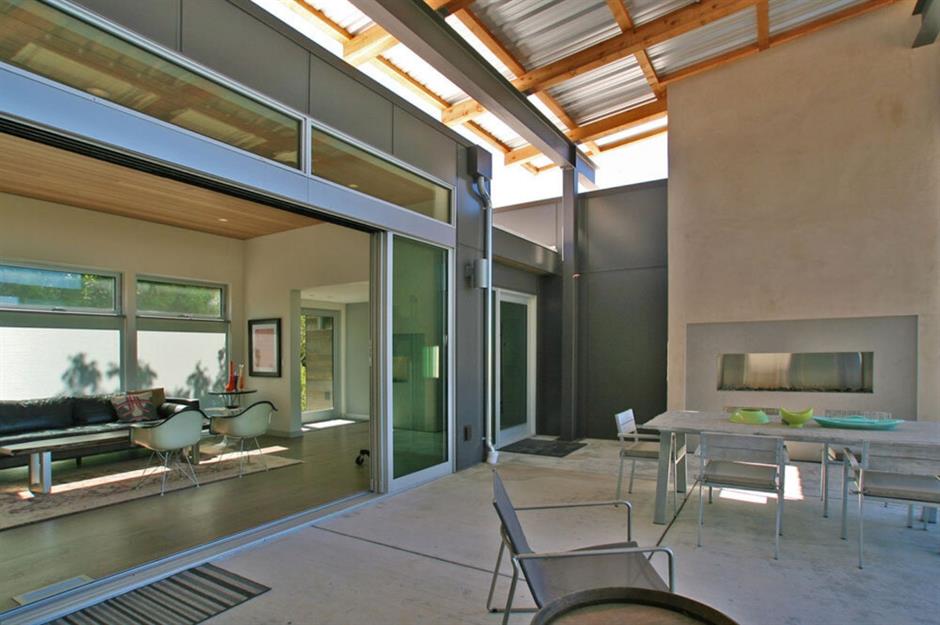
Aluminium sliding doors lead out to an enclosed courtyard, providing the homeowners with the ultimate indoor-outdoor living space – perfect for embracing California's sunny climate. What's more, thanks to the home's prefabrication, the design and build process can take as little as two months.
Timber-frame package home, Hampshire, UK
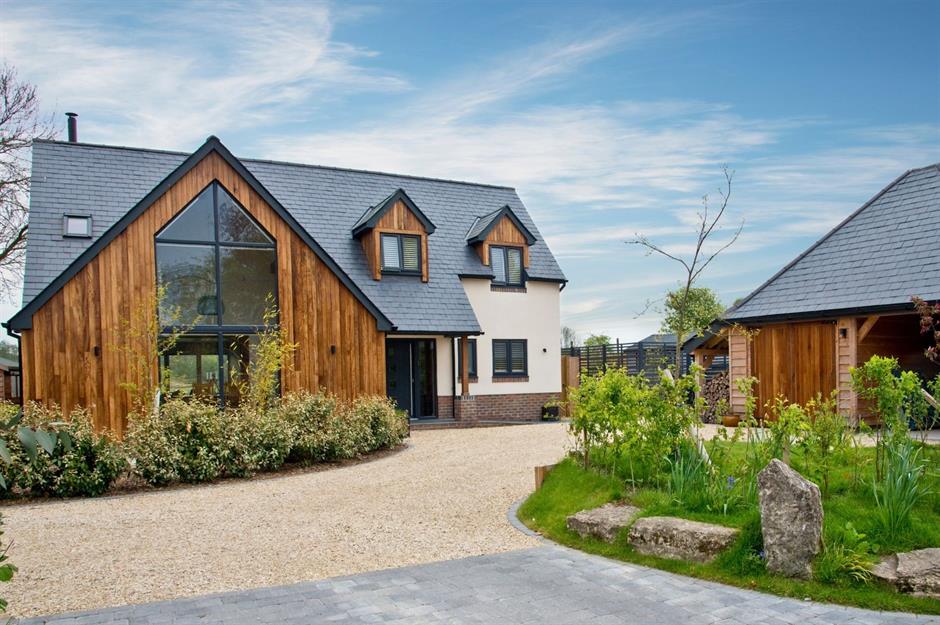
Contemporary and custom-built, this striking timber-frame home can be found in a sleepy village in Hampshire, UK. Constructed in 2015, the elegant property cost owners Dennis and Maureen Stephens just $416,000 (£295,000) and they gained plenty of bang for their buck.
Timber-frame package home, Hampshire, UK
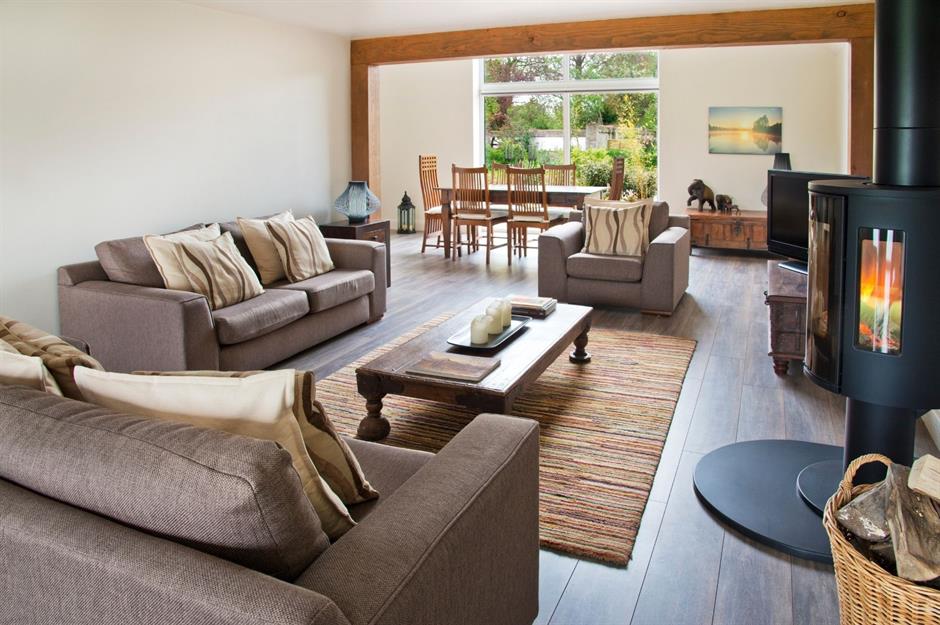
For their affordable self-build project, the couple approached timber frame specialists Potton to create an open-plan home with plenty of characterful touches. Offering 1,981 square feet of inside space, the spacious family home comes complete with three bedrooms and two bathrooms, as well as a large living room and kitchen.
Sponsored Content
Timber-frame package home, Hampshire, UK
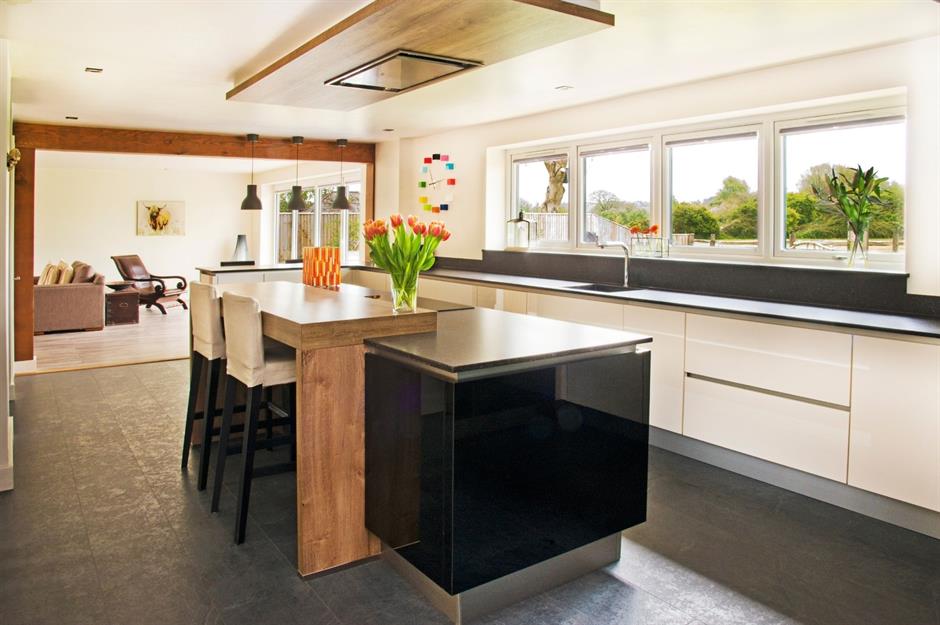
Inside, the home's European whitewood timber frame has been left exposed in certain areas, giving the home a grand but cosy countryside cottage feel. The beams also create distinctive zones inside, subtly breaking up the open-plan layout. Warm wood accents are paired with simple whitewashed walls and splashes of colour through the soft furnishings and wall art.
Timber-frame package home, Hampshire, UK
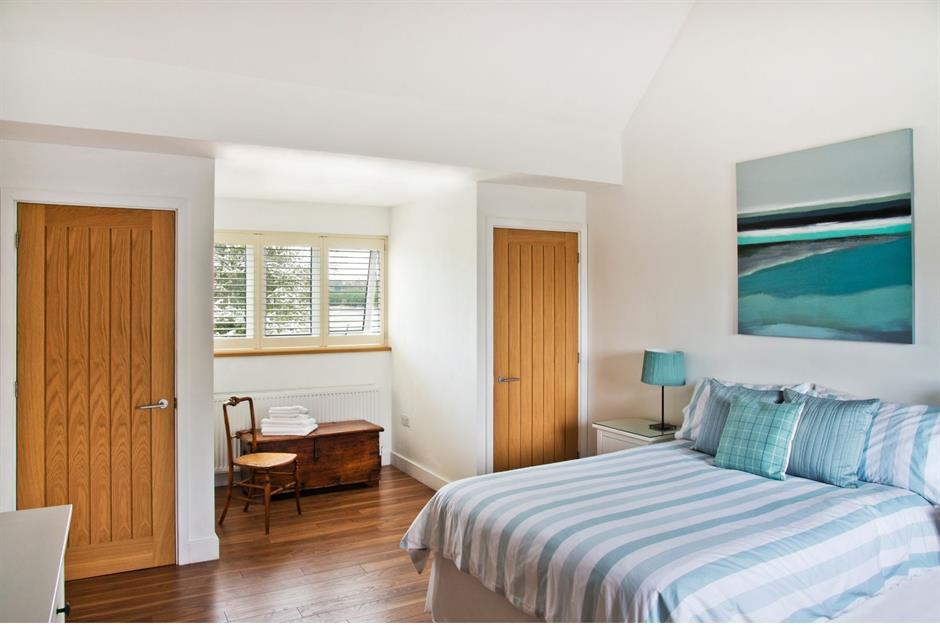
Some of the rooms also boast vaulted ceilings and rooflights, adding to the home's sense of grandeur. The Potton package home can be customised to suit individual needs and buyers can choose between three timber-based building systems, high-level insulation and windows, and bespoke joinery. Each Potton home is highly energy-efficient too, and the entire house takes just 12 weeks to create.
The Hen House, Isle of Skye, UK
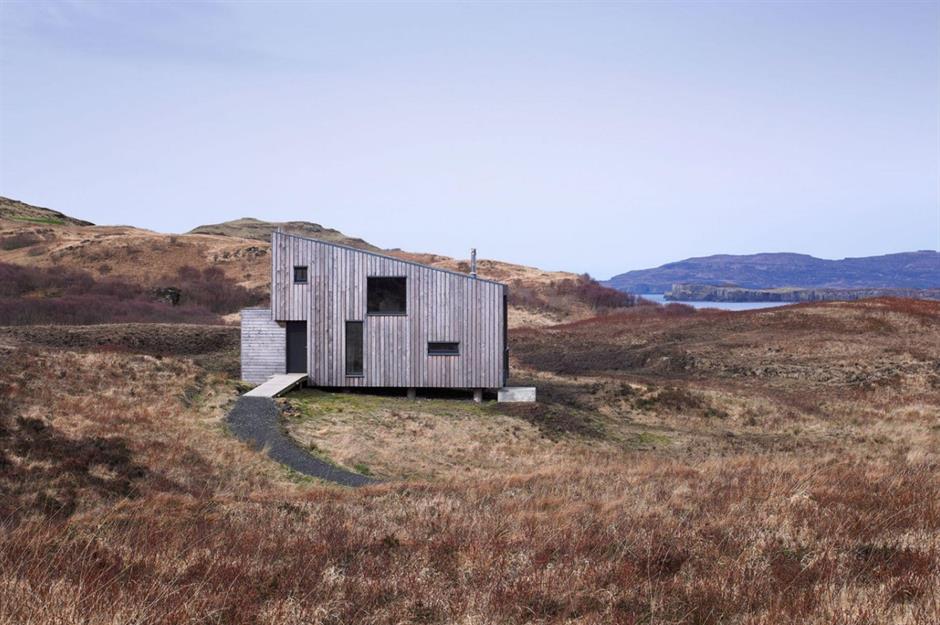
Known as The Hen House, this incredible self-build home belongs to Nick Middleton and Kate Prentice. The couple were looking for a holiday home that required little energy to run but struggled to find anything suitable on the market. Instead, they decided to build their own retreat on Scotland's stunning Isle of Skye.
Sponsored Content
The Hen House, Isle of Skye, UK
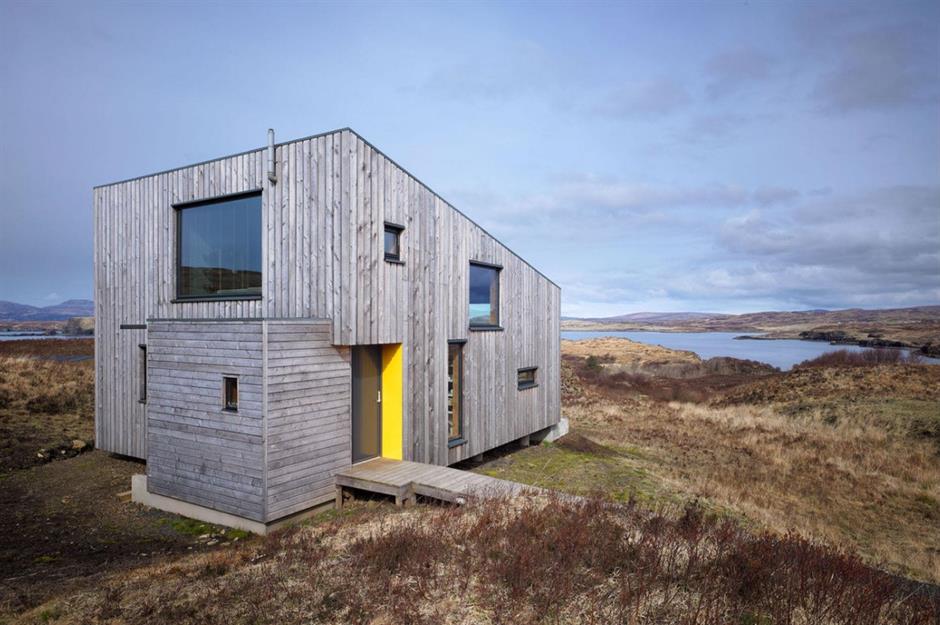
The cutting-edge design was undertaken by Rural Design Architects, a studio dedicated to "progressive yet sensitive rural architecture". The project cost the couple a mere $173,000 (£123k) and amazingly the process took just nine months from start to finish. Today, the property is considered to be among the most energy-efficient homes in Scotland.
The Hen House, Isle of Skye, UK
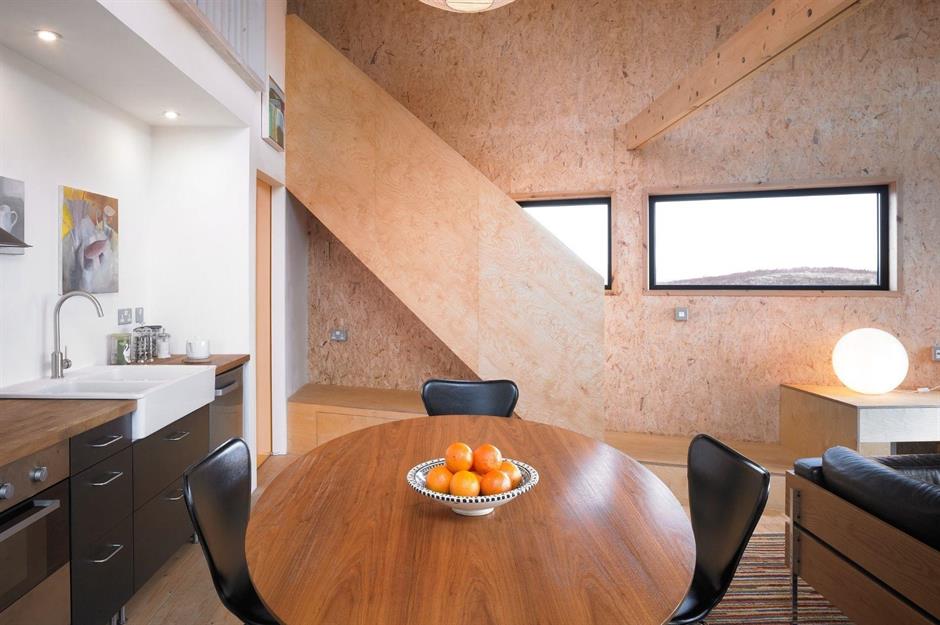
The holiday home's unique exterior was inspired by the agricultural sheds scattered around the area and boasts an asymmetrical frame, larch cladding and a corrugated fibre-cement roof. The property sits on a series of supportive columns in order to minimise its impact on the landscape. It was also designed to deliberately narrow to the north, reducing its surface area and allowing it to lean into the weather – a particularly important aspect given the home's exposed rural location.
The Hen House, Isle of Skye, UK
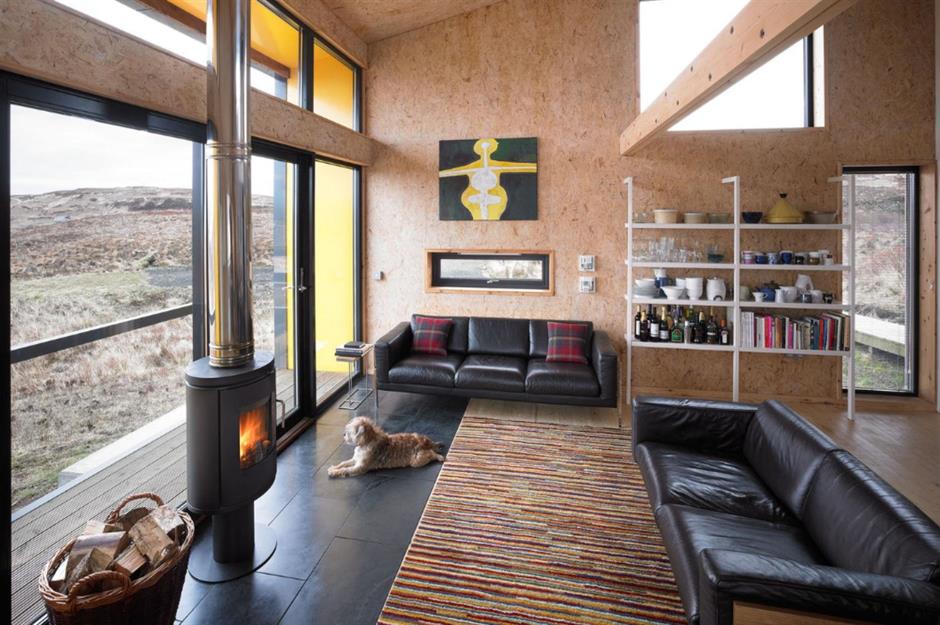
Sponsored Content
The Wood Duck, Quebec, Canada
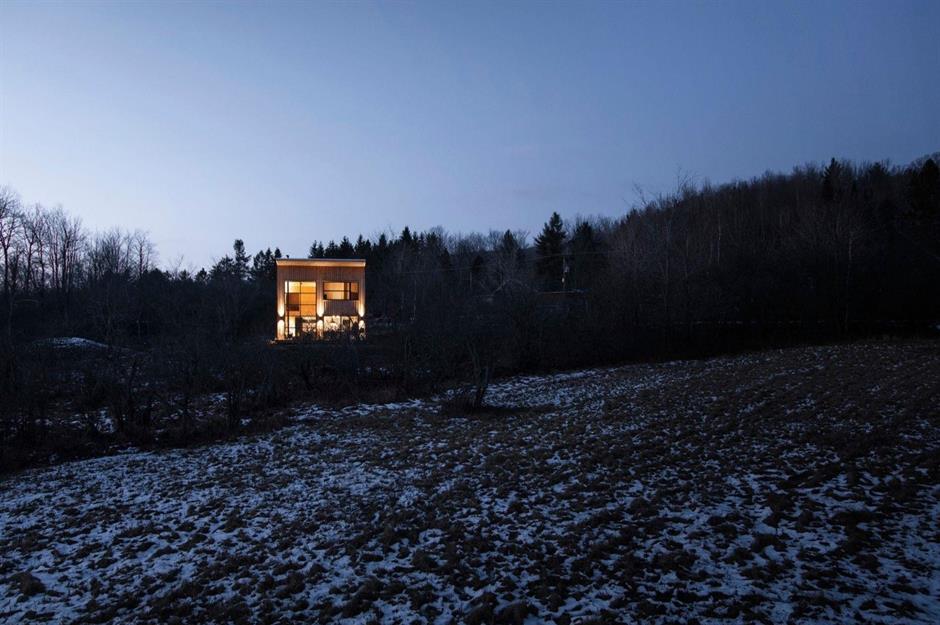
When a young carpenter with a tight budget wanted to build his first home, the architects at Atelier l’Abri in Montreal, Canada, were more than happy to help make his dream of a modern, rustic residence come true.
The Wood Duck, Quebec, Canada
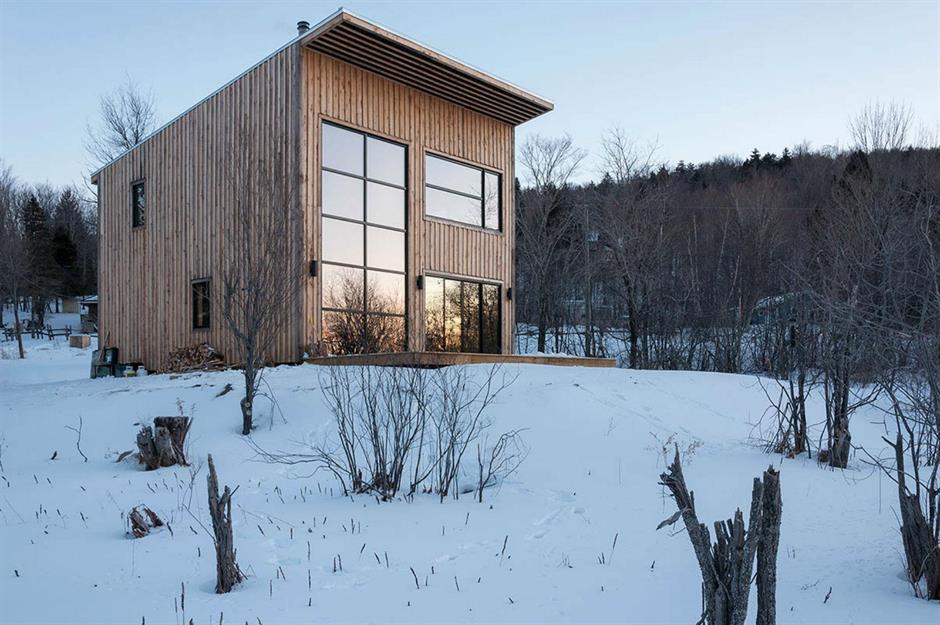
Known as The Wood Duck, the compact rural cabin took its inspiration from the surrounding landscape. With the ski slopes of Mount Glen to the south and a scenic river below, the house makes the most of the jaw-dropping surrounding views thanks to its façade of glass. Sitting on 14,692 square feet of land, the property was formed from Hemlock Spruce, a cost-effective material that helps the cabin to blend in with its surroundings.
The Wood Duck, Quebec, Canada
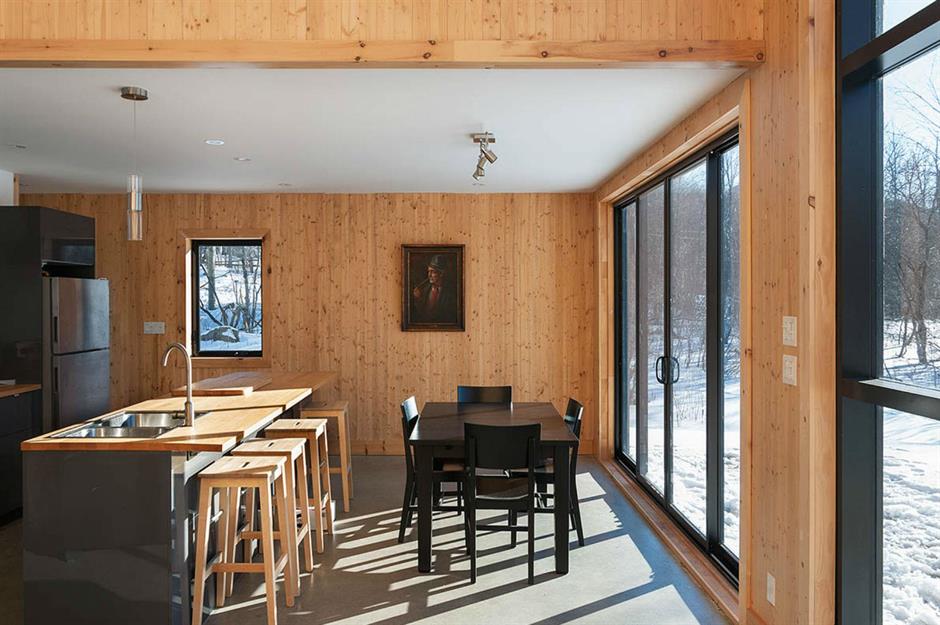
Sponsored Content
The Wood Duck, Quebec, Canada
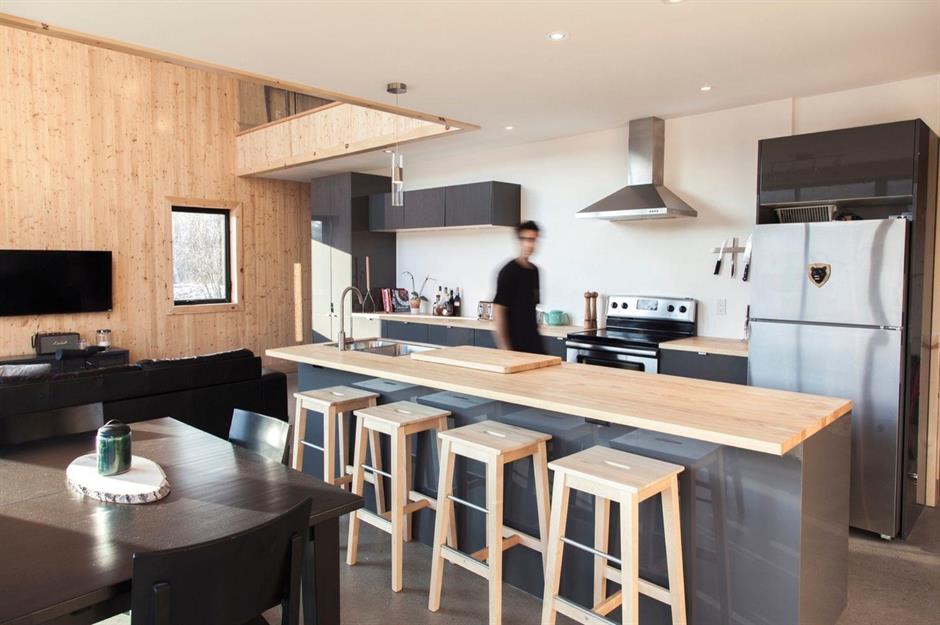
Every single room offers a simple, natural material palette, allowing the home to further harmonise with its organic surroundings. Exposed timber partners with white plaster walls, steel accents and sheets of glass for a thoroughly contemporary finish.
Prefabricated coastal home, California, USA
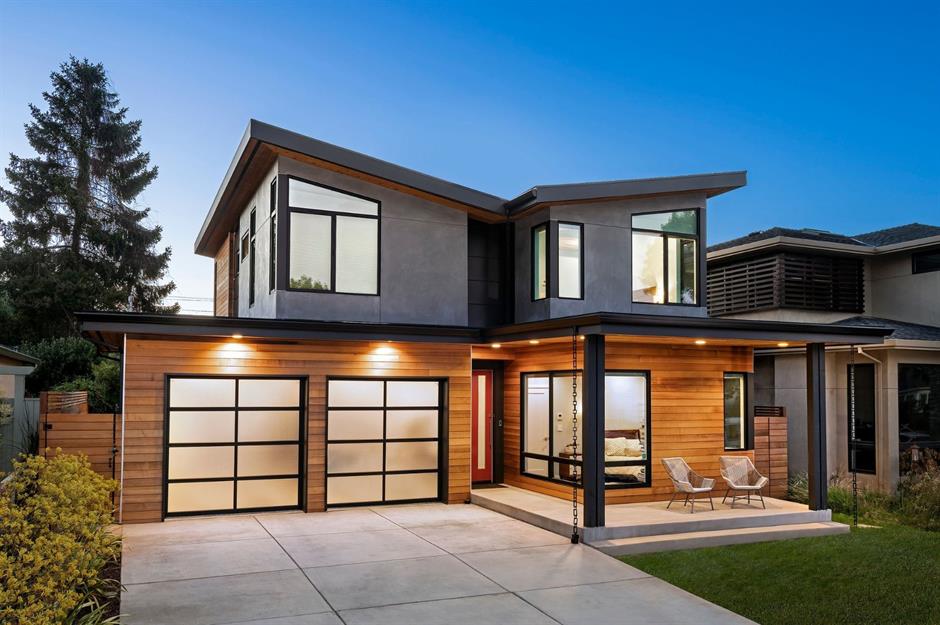
Located in the chic coastal city of Burlingame, California, this dramatic custom-built home took four months to be constructed and installed. Created in sections in a factory, the prefabricated property made the most of an urban infill site, turning an otherwise redundant space into a beautiful family home.
Prefabricated coastal home, California, USA
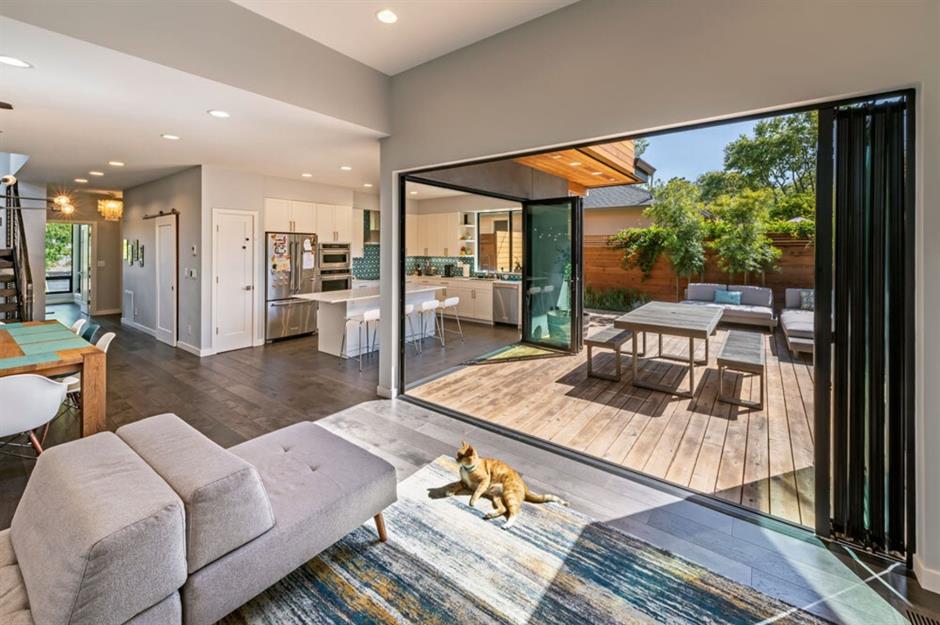
The stand-out property was designed by the architects at Clever Homes in collaboration with Method Homes and comes with 3,474 square feet of inside space. Light-filled and ultra-modern, the interior boasts an inviting indoor-outdoor vibe, with large sliding glass doors dominating the main living areas.
Sponsored Content
Prefabricated coastal home, California, USA
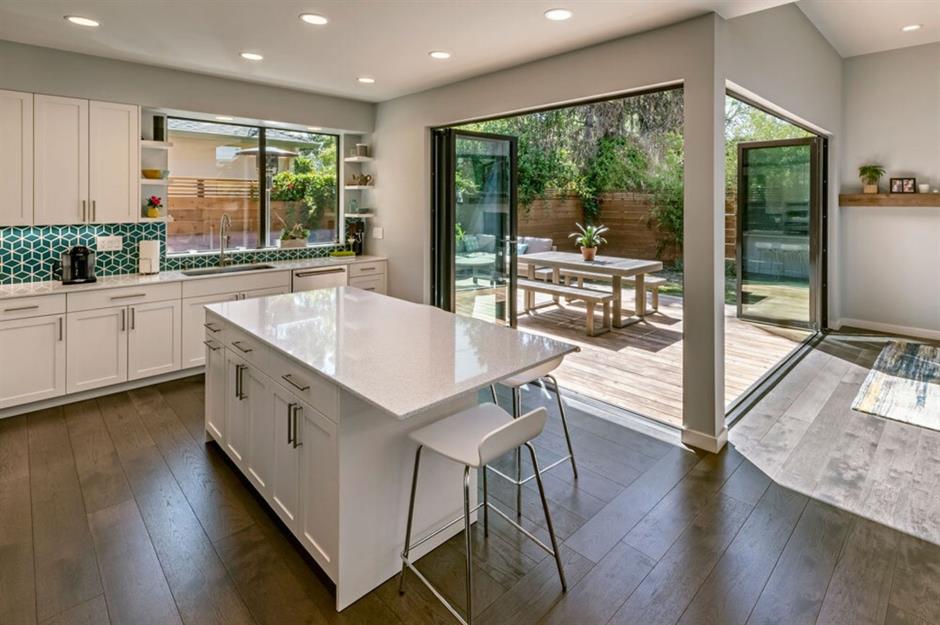
Built at a cost of just $180 (£129) per square foot, the breathtaking coastal home was entirely designed around the needs of the owners. The open-plan layout is complemented by high ceilings and a stunning material palette, including natural timber floors. The kitchen is the heart of the home and opens up to a gorgeous private yard with an alfresco dining area.
Prefabricated coastal home, California, USA
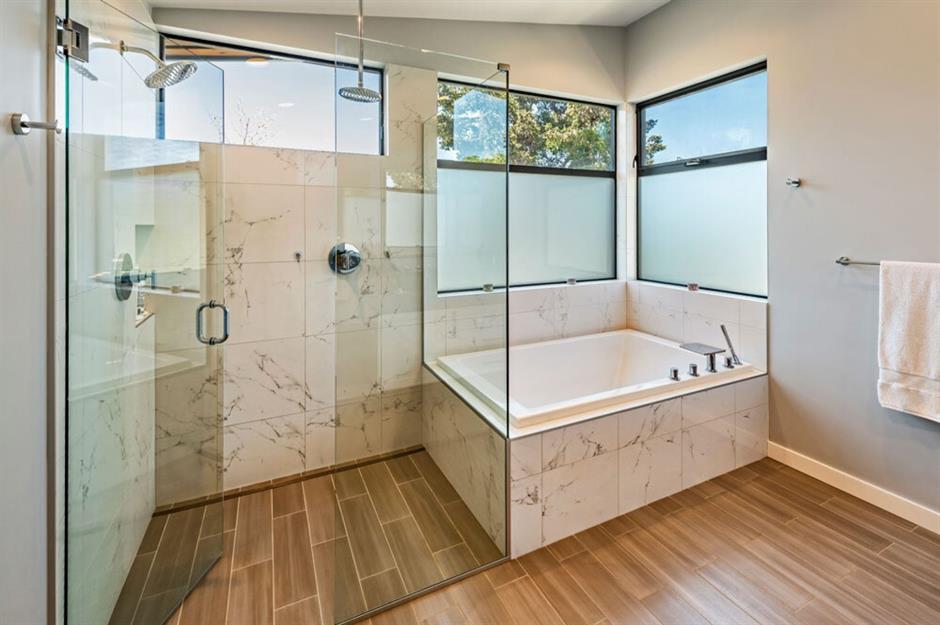
As well as being finished to the highest possible standard, the house is also extremely eco-friendly and was built using sustainable materials, systems and practices. In fact, because the property was made in a factory, the construction waste of the project is less than 10%. Elegant, energy-efficient and affordable, it just goes to show that a quality home doesn't have to cost the earth.
Loved this? Follow us on Facebook for more incredible homebuilding projects
Comments
Be the first to comment
Do you want to comment on this article? You need to be signed in for this feature