Fixer Upper’s best-ever renovations
Chip and Joanna Gaines' biggest ever renovation
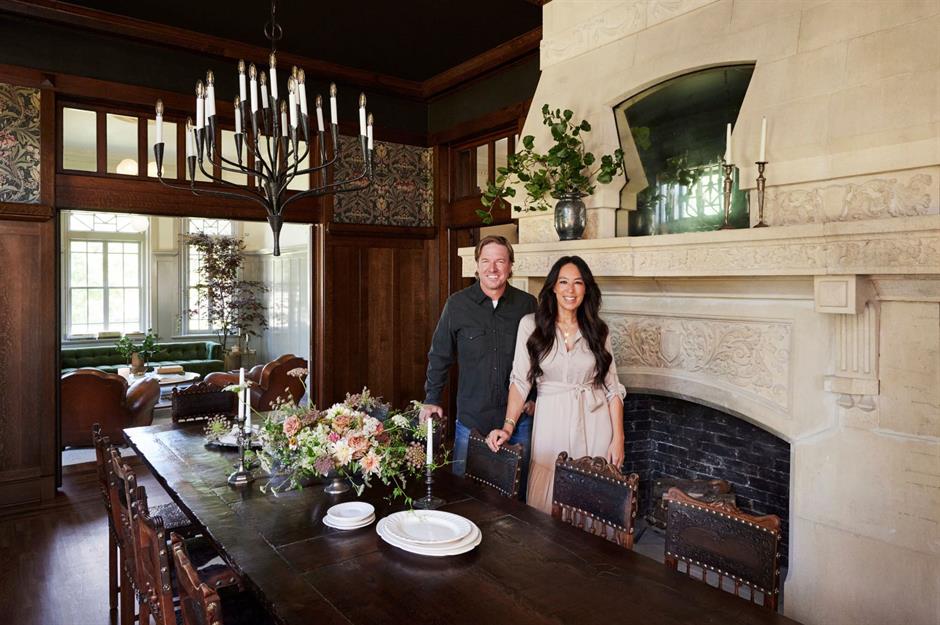
Chip and Joanna Gaines are well-versed in transforming diamonds in the rough, having renovated countless forlorn homes on their hit TV show, Fixer Upper. So when they announced that they'd bought a 100-year-old castle in their hometown of Waco, Texas, we couldn't wait to see what they did with the place. Documented on their latest show, Fixer Upper: Welcome Home – The Castle, Chip and Joanna undertook a painstaking three-year renovation, and now we can take a tour of the newly restored property. Click or scroll on to take a look inside...
Cottonland Castle
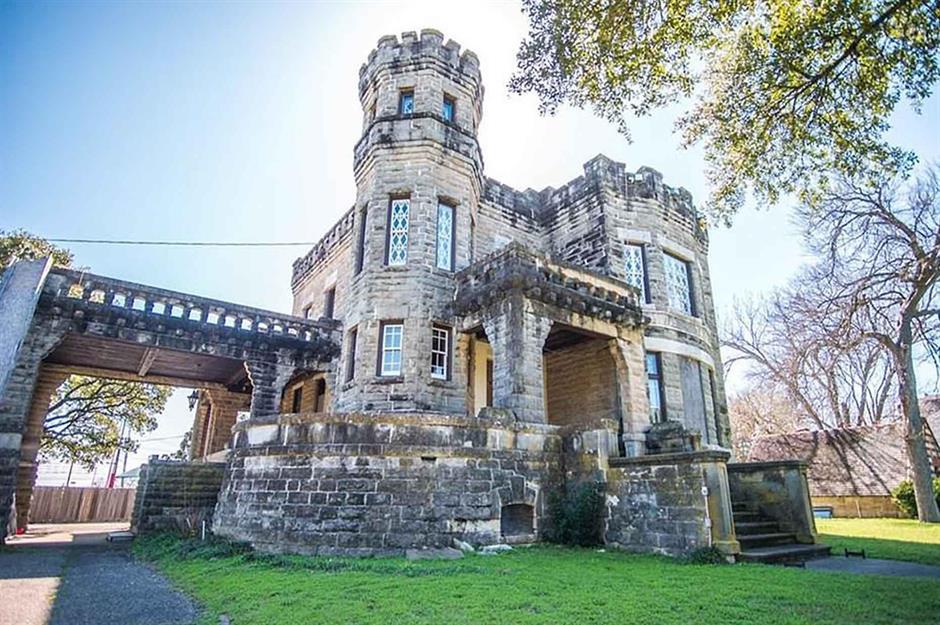
Known as Cottonland Castle, the historic home is a local landmark—one that Chip and Joanna had long admired. "This castle is one of the most impressive properties in the entire Waco, Central Texas area and I've wanted it for two decades now," Chip says in the show’s trailer. In the winter 2019 issue of Magnolia Journal, Joanna discussed how purchasing the property had been their dream, but securing the castle had been a difficult and lengthy journey.
Seeing its potential
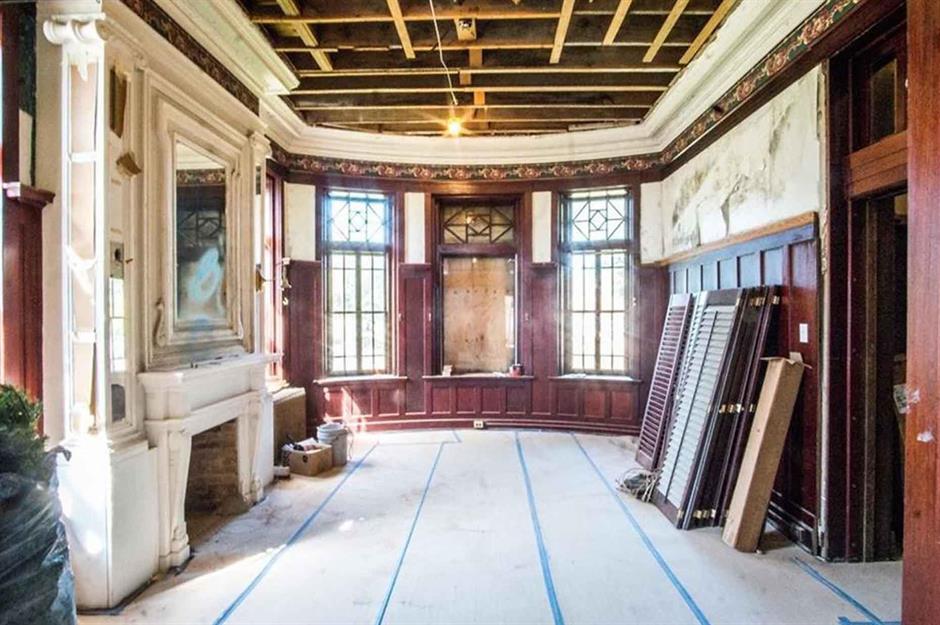
In fact, the couple waited for almost 20 years, putting in offers whenever the German-style castle was listed for sale. However, they always missed out. "Chip saw the beauty and potential in this place years earlier than I did, but he never gave up, and because of that, we now get to make this castle beautiful again," Joanna wrote. We don't know how much they paid for the place, but according to Realtor's listing history, the property has been on and off the market many times over the years, for as little as $299,900 (£249k) and as much as $425,000 (£352k) more recently.
Sponsored Content
Forlorn and forgotten
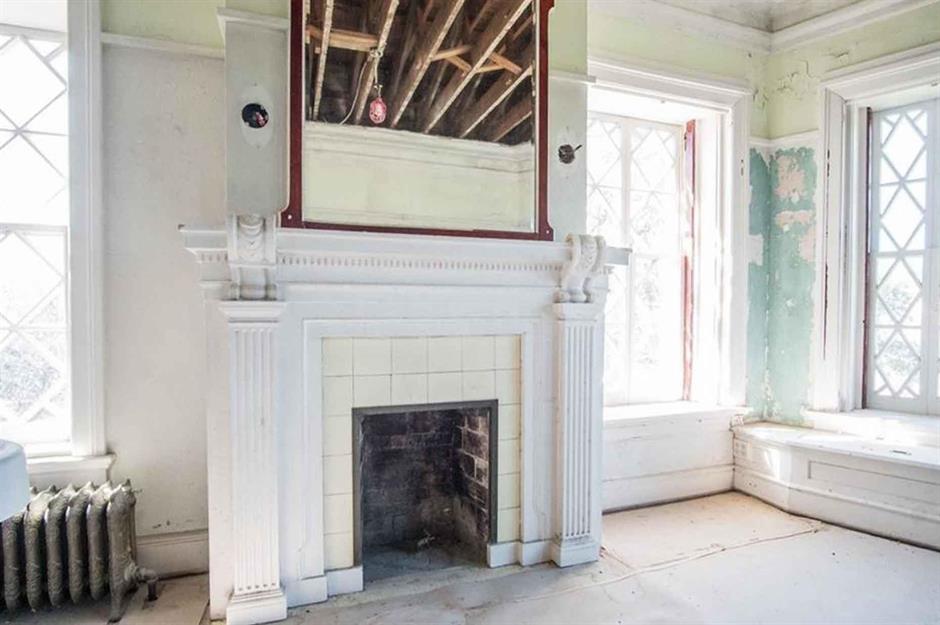
Built in 1913, the 6,700-square-foot abandoned castle had stood empty for more than a decade and was in a sorry state when Chip and Joanna finally got their hands on it. However, aside from its crumbling ceilings, damaged plasterwork, damp issues and leaking roof, it hadn't changed much since its construction. Taking a look at the rooms before Chip and Joanna got their hands on them, it isn't difficult to see why the couple was so keen to save this beautiful home.
Years of neglect
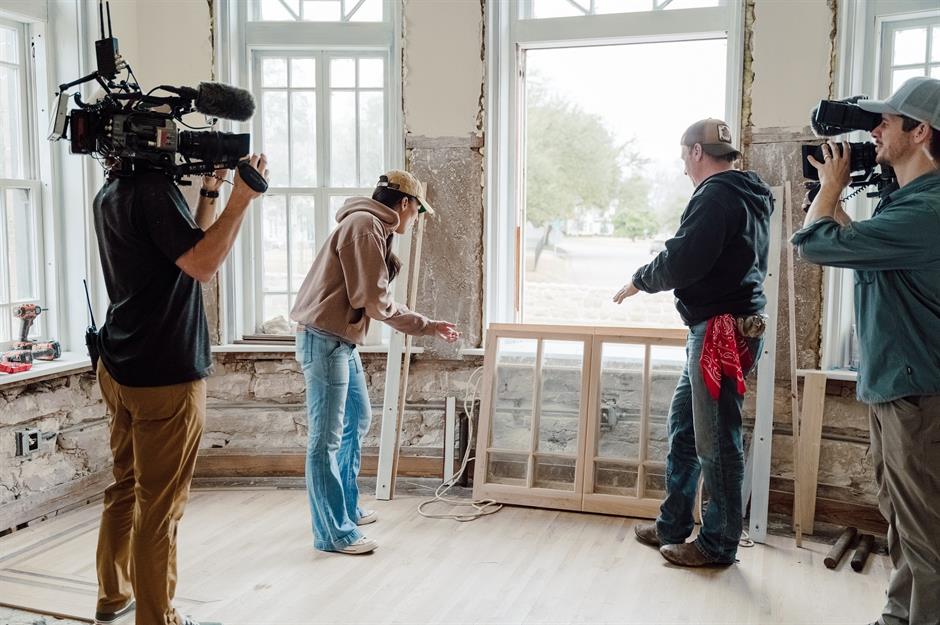
With four bedrooms and three-and-a-half bathrooms, the fairytale castle benefitted from a nine-foot oak front door, stunning mahogany woodwork and eight grand fireplaces. But, as is usually the case with period renovations, the project turned out to be even bigger than the Gaineses had anticipated, thanks to decades of damage and neglect. Over six episodes of Fixer Upper: Welcome Home – The Castle, viewers watched as Chip and Joanna went from room to room, slowly turning the castle from a crumbling wreck into a magnificent family home.
Sensitive renovation
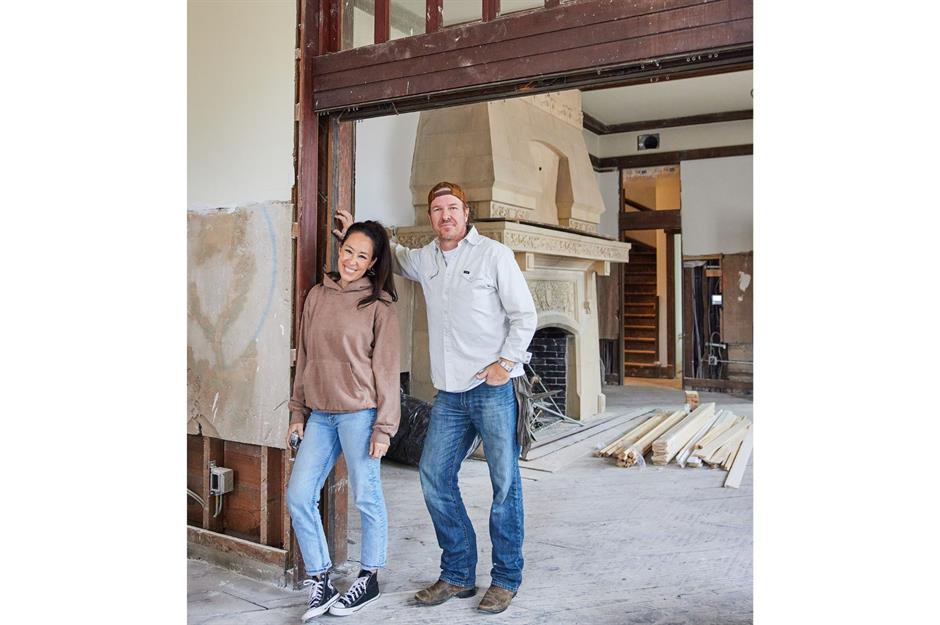
As well as repairing anything that needed fixing, the couple also retained as many of the home's original features as possible, including the interior wood panelling. They carefully restored the intricate plasterwork, replaced any broken windows with historic replicas and spent significant time sourcing the right materials for the job. Their main aim was to ensure the castle felt as accurate to its original time period as possible.
Sponsored Content
Honouring history
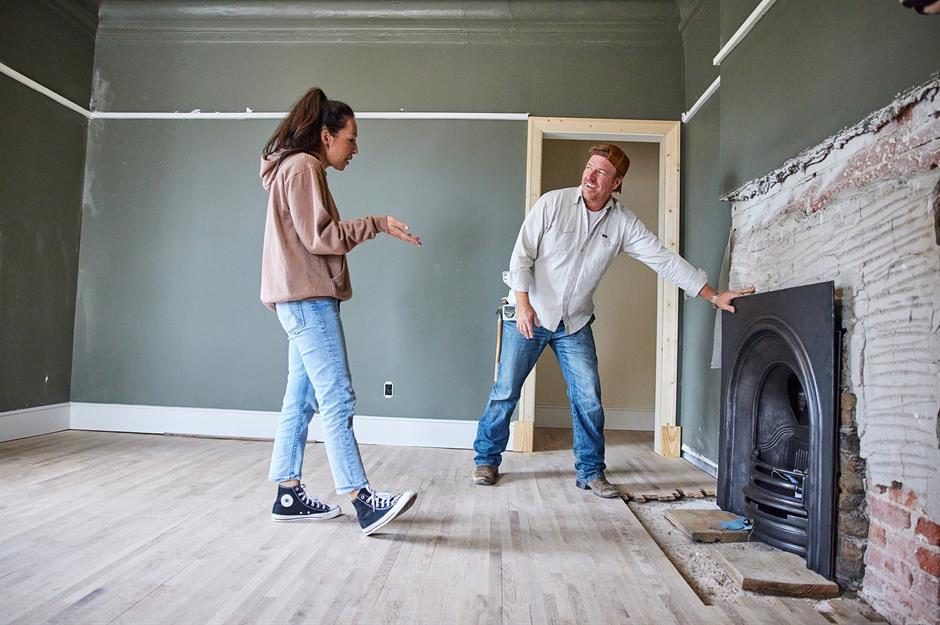
Of course, the interior design also had to be carefully considered, so that nothing looked out of place. Everything from the tiles used in the bathrooms to the flooring needed to be in keeping with the home's history. In fact, in episode three Joanna is seen developing brand-new paint colours, inspired by the castle's one-hundred-year history.
Getting it right
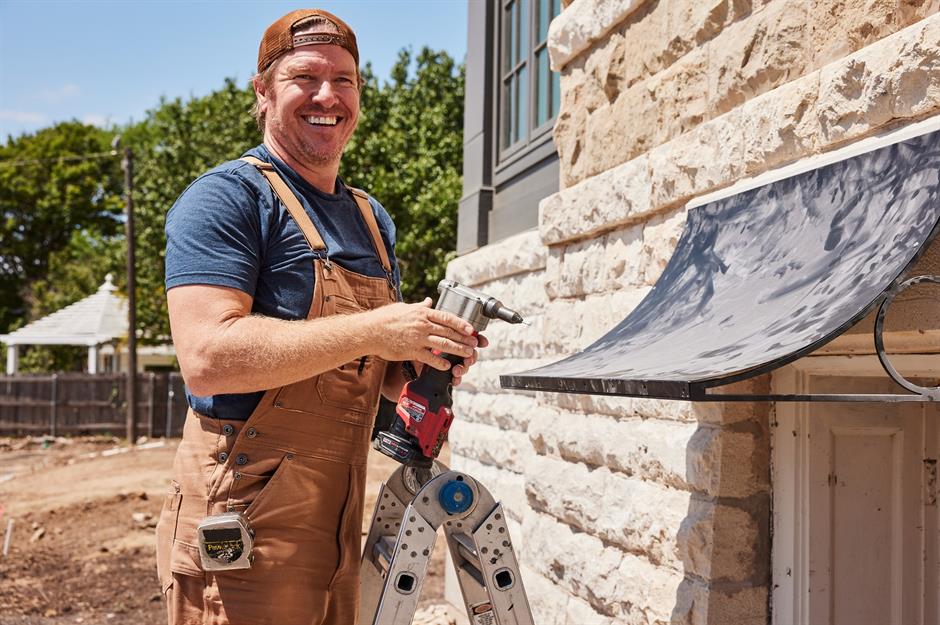
One of the biggest challenges for the couple was sourcing the exterior elements. "Getting the same exact stone from 100 years ago has been a challenge," Joanna said. Nestled on just under an acre of land, the home has a covered terrace and an imposing frontage, so the stonework, windows and other detailing needed to be done right. Episode three showed how Chip dealt with the exterior stone walls and how the result dramatically advanced the renovation. You can watch the exterior transformation on the Magnolia Network's YouTube channel.
The finished product
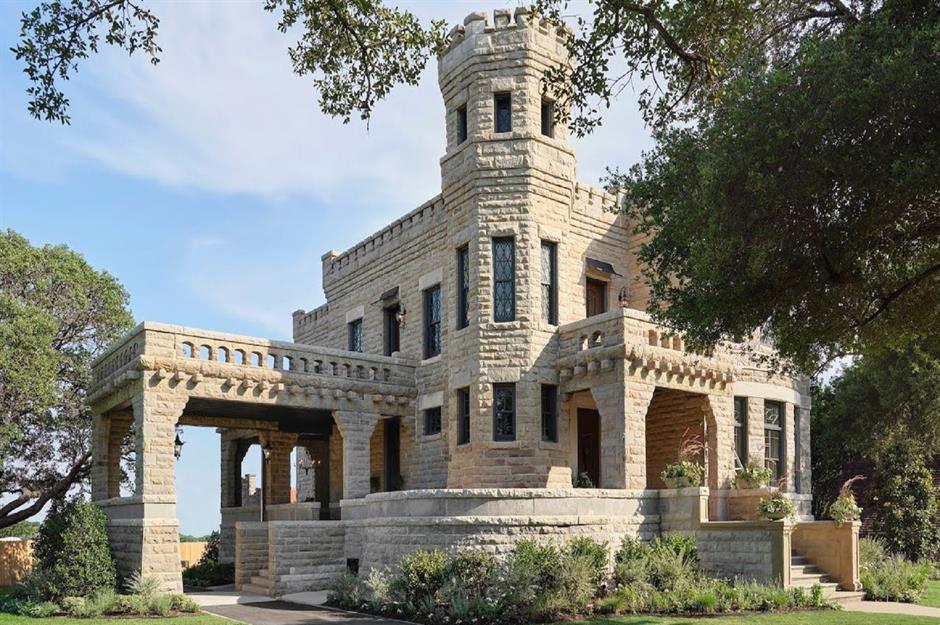
If you haven't watched the show yet, we don't want to give too much away, but it's safe to say that Chip and Joanna's three-year restoration project has been highly successful—just look at the exterior now! We don't know how much was spent on the job, but according to the Waco Tribune-Herald, a contractor who worked on the castle for the previous owner estimated that an extensive renovation would cost between $600,000 (£497k) and $1 million (£829k).
Sponsored Content
Brought back to life
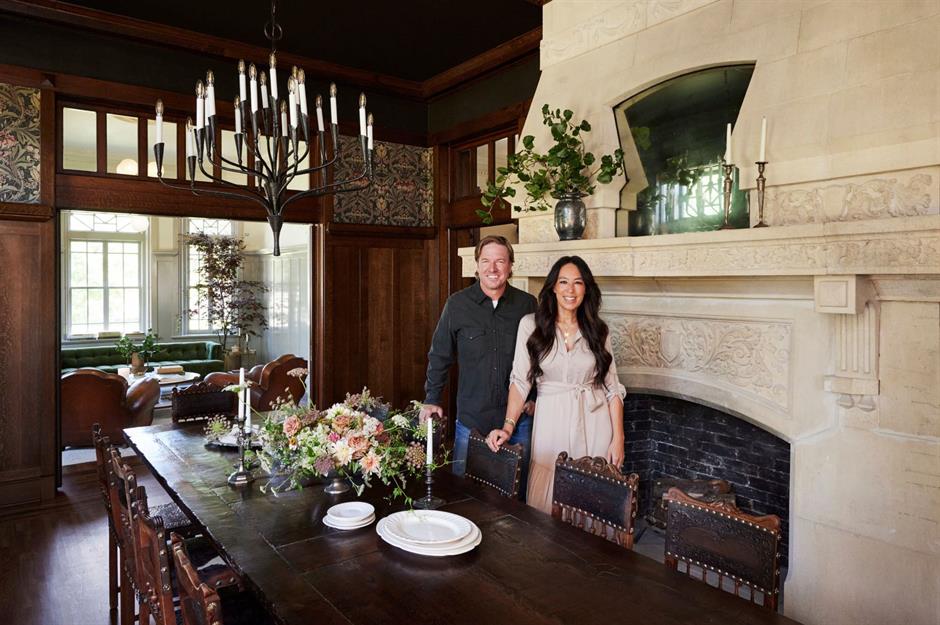
As for the interior, well it's even more stunning than we expected. In the formal dining room (pictured here), the incredible stone fireplace has been lovingly rescued, while the gorgeous woodwork has been brought back to life. Finished with sympathetic flooring, paintwork and lighting, as well as antique-inspired furnishings, Cottonland Castle is now a stunning historic home fit for modern life. Watch the full transformation on the Magnolia Network!
Click or scroll on to take a look back at Chip and Joanna's best Fixer Upper transformations
READ MORE: Joanna and Chip's most dramatic home makeovers
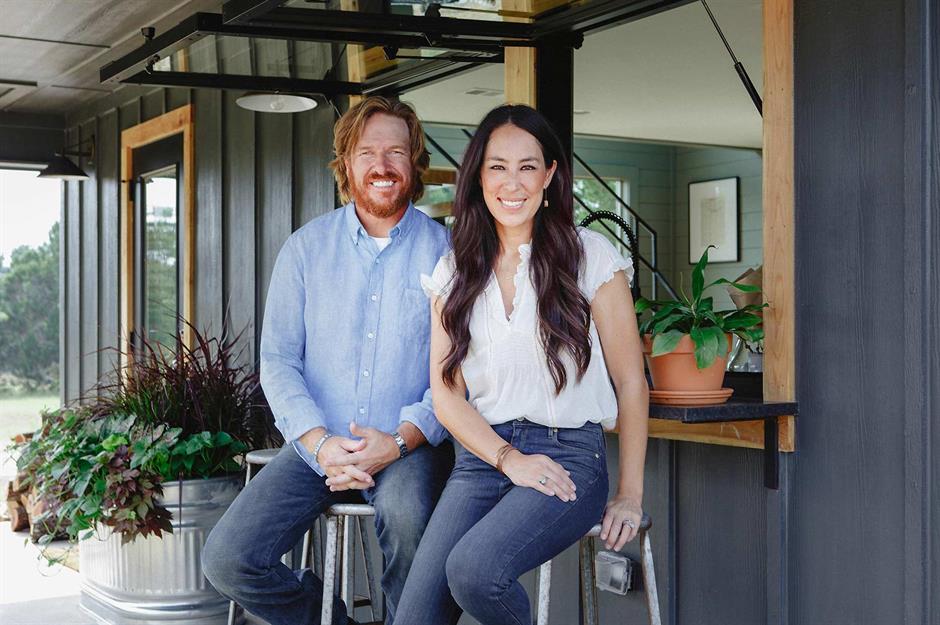
But what about the couple's other renovation projects? From Fixer Upper, which ran from 2013 to 2018, to Fixer Upper: Welcome Home, which premiered in 2021 on the couple's TV channel Magnolia Network, this DIY duo have undertaken countless inspiring transformations over the years. Here, we've rounded up their most incredible projects to date. Click or scroll on to take a trip down memory lane...
The Ramsey House: before
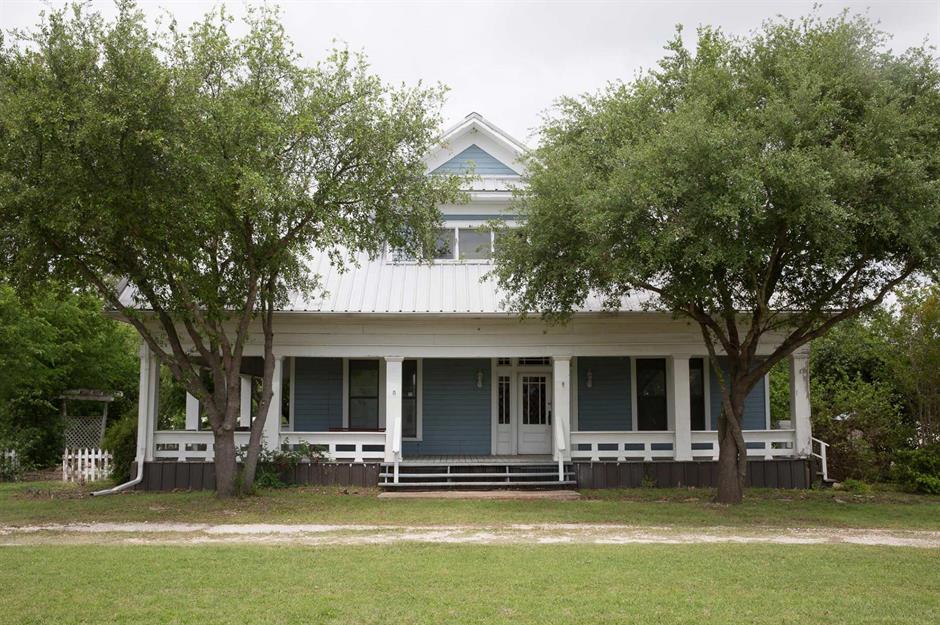
Over a century old, the Ramsey House is a charming home with an amazing history. Chip and Joanna took on this heritage gem in the fifth series of the show, elevating the dated dwelling into a remarkable, modern residence fit for Charlie, Brooke and their five children, who were moving from overseas to the United States.
Sponsored Content
The Ramsey House: after
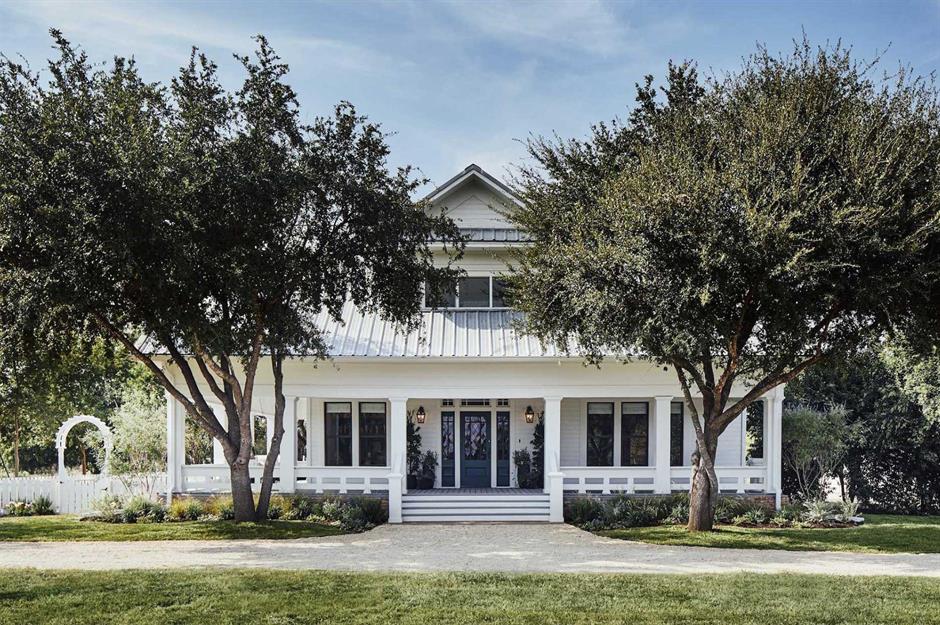
Renovated in a mere three months, the façade was given a fresh white facelift. The front door has been centred and antique brick skirting now lines the front of the veranda. While the cosmetic changes have made the world of difference, Chip and Joanna were careful to save as many of the historic exterior features as they could—the original stained-glass door has been restored and painted a warming royal blue.
The Ramsey House: before
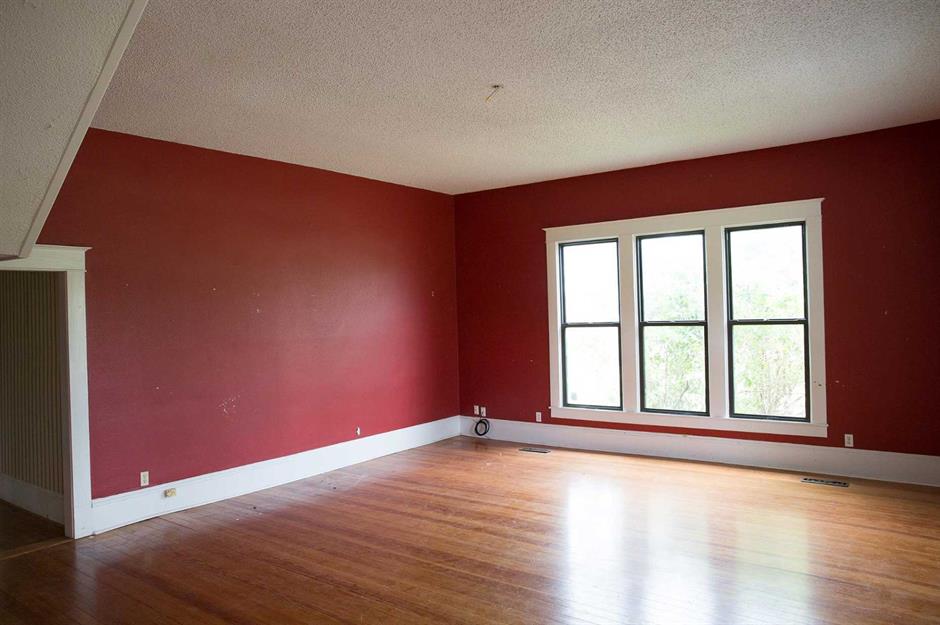
The interior décor was time-worn, with the living room painted an alarming shade of pillar box red. The homeowners asked for a large, airy lounge where they could gather together as a family. Having collected an array of mementos from 17 years living abroad and their extensive travels, display space for their prized possessions was a top priority too.
The Ramsey House: after
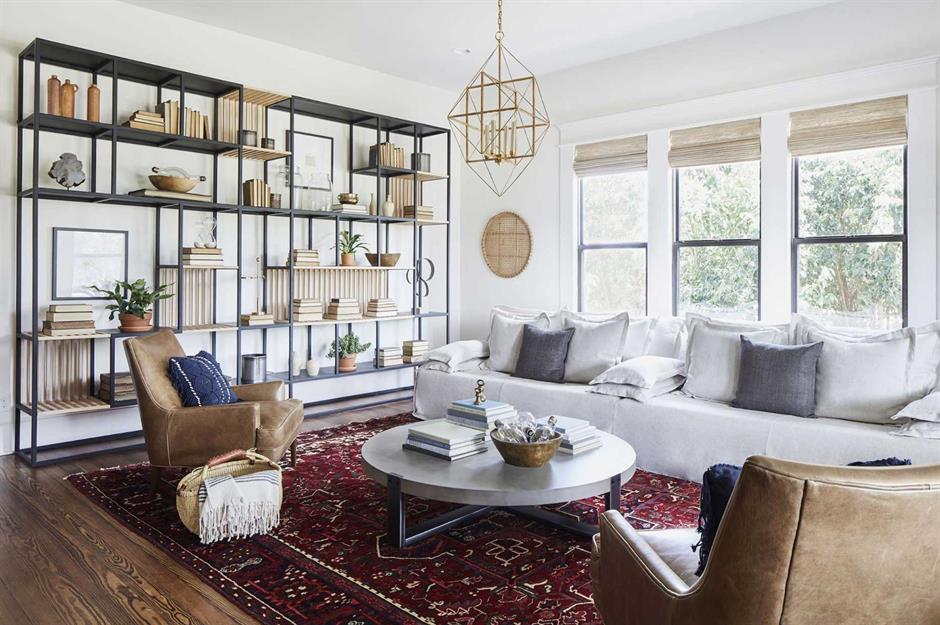
Now completely reimagined, crisp white walls offer the perfect blank canvas to showcase the family's eclectic pieces. Joanna and Chip created a bespoke shelving unit in metal and wood where the family could showcase their collection of finds. Moroccan and Scandinavian design elements are beautifully balanced, while a gold architectural pendant light creates a spectacular focal point.
Sponsored Content
The Ramsey House: before
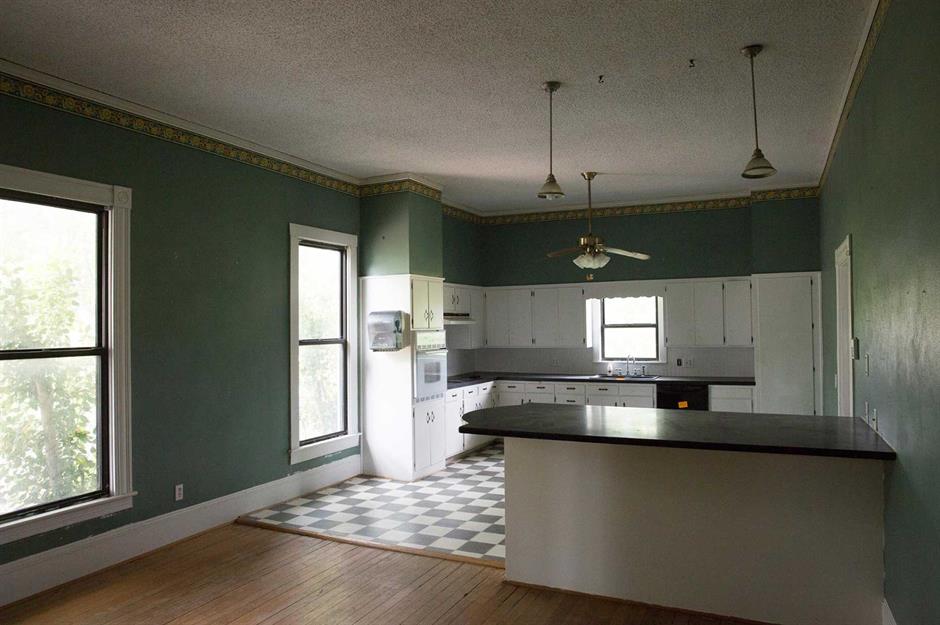
Confined to a cramped corner, the kitchen was dark and dated, with old-fashioned appliances and cabinetry. Charlie and Brooke wanted a flexible cooking space with plenty of room for the whole family to get involved at mealtimes.
The Ramsey House: after
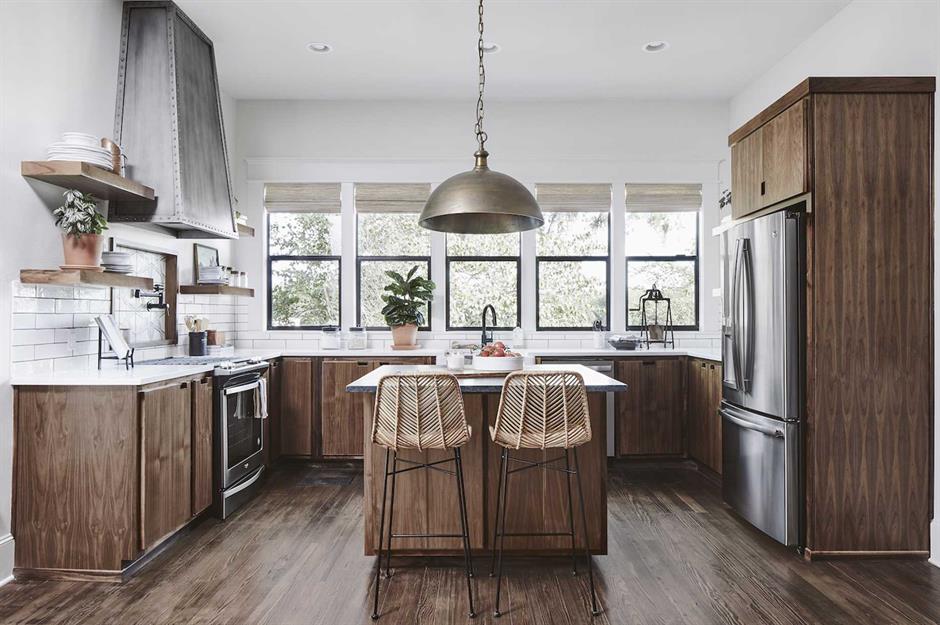
The new revised layout features a square kitchen island in the centre, creating a more fluid workflow and increasing the usable worktop space to accommodate the family's budding sous chefs. Stunning dark wood tones across the units and flooring impart plenty of texture to this stylish scheme, while sleek white metro tiles and an oversized metal cooker hood add a modern, industrial feel.
La Pequeña Colina: before
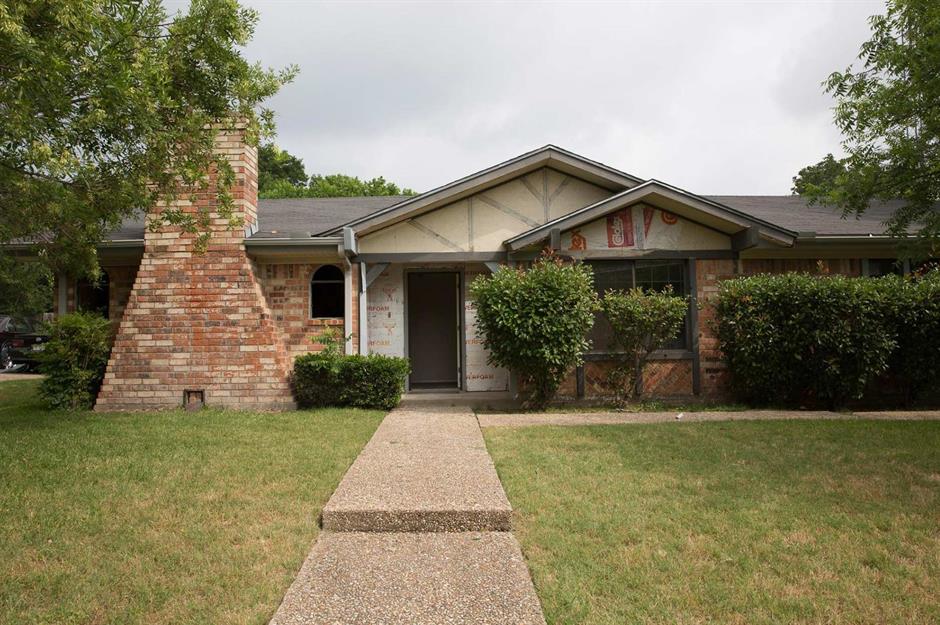
Another beauty from season five, this dilapidated home in Waco, Texas was packed with untapped potential. Picked up for a bargain price by the Aguilar family, they called in Joanna and Chip to transform the languishing property into the Mediterranean farmhouse of their dreams, and the result was nothing short of miraculous...
Sponsored Content
La Pequeña Colina: after
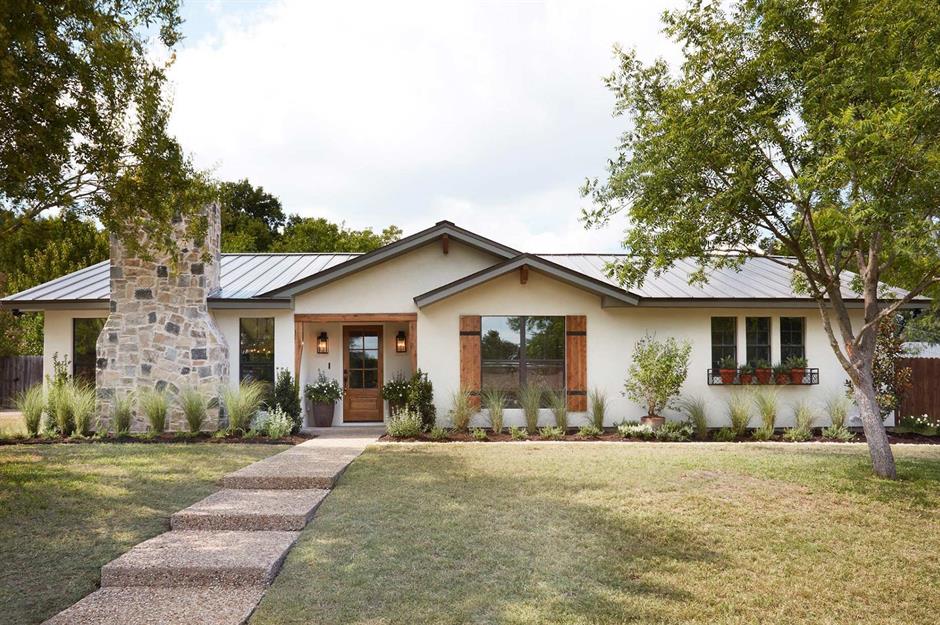
Channelling the architecture of southern Europe, the red-brick exterior was covered in white stucco, the chimney was clad in stone, and rustic wooden notes were incorporated across the front door and window shutters. A departure from tradition, the metal roof adds a modern twist: "When there's a particular design style I'm aiming for, I usually like to balance it with an unexpected element, so it doesn't feel too theme-y", explains Joanna on the Magnolia website.
La Pequeña Colina: before
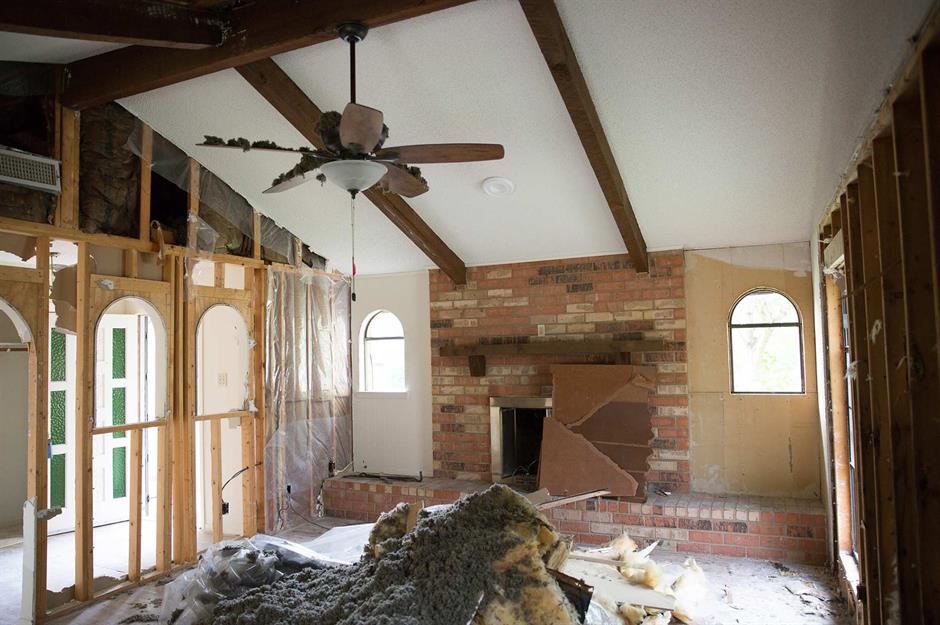
The main living room featured the same dated red brick as the exterior, and the dingy space felt enclosed and cramped, despite that lofty vaulted ceiling. The Aguilars wanted to open up this zone to the dining area and kitchen to establish a sociable, multifunctional scheme that didn't feel disjointed.
La Pequeña Colina: after
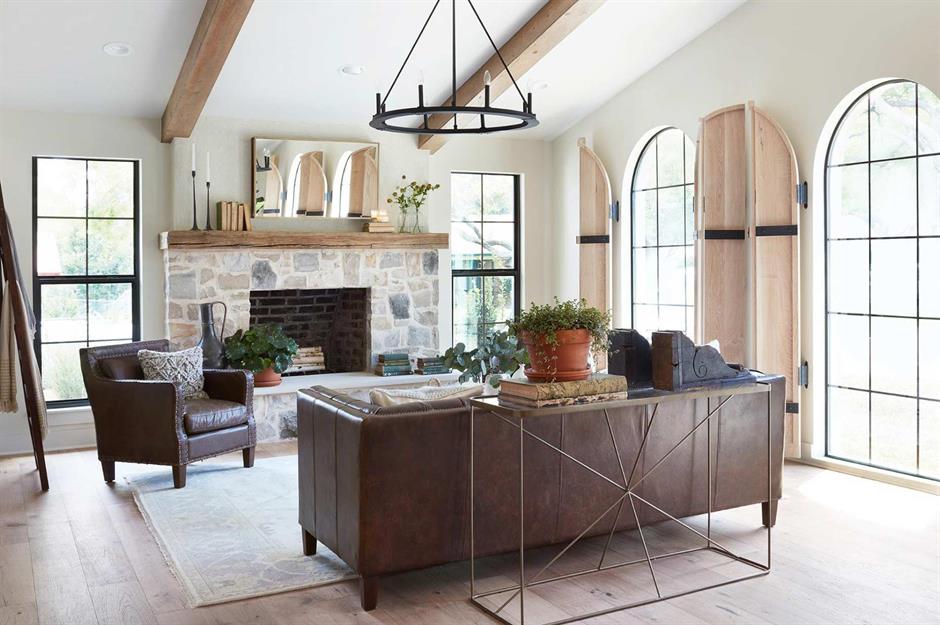
Now almost unrecognisable, Joanna and Chip worked their magic on the lacklustre living area. Floor-to-ceiling arched windows allow plenty of natural light to flood in, while lightening the wooden ceiling beams has imparted an airy, voluminous feel to the room. The red-brick hearth has been clad in pale stone and a rustic wooden mantle ties the whole look together.
Sponsored Content
La Pequeña Colina: before
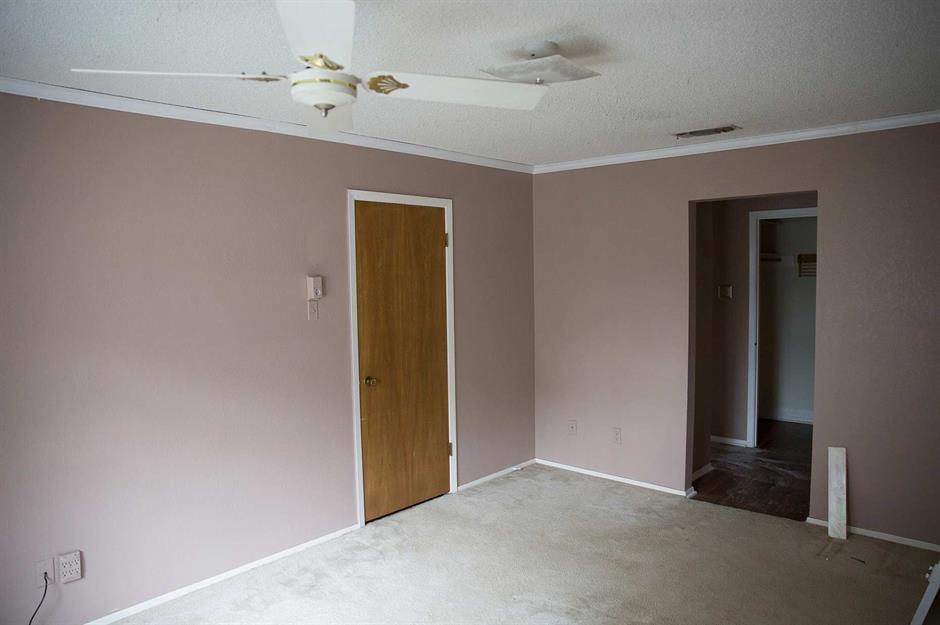
The original footprint of the house included three bedrooms, but the Aguilar family were eager to add an extra sleeping space to the floor plan. To squeeze in an additional bedroom, Chip came up with the clever idea of converting one of the property's two garages into a master suite.
La Pequeña Colina: after
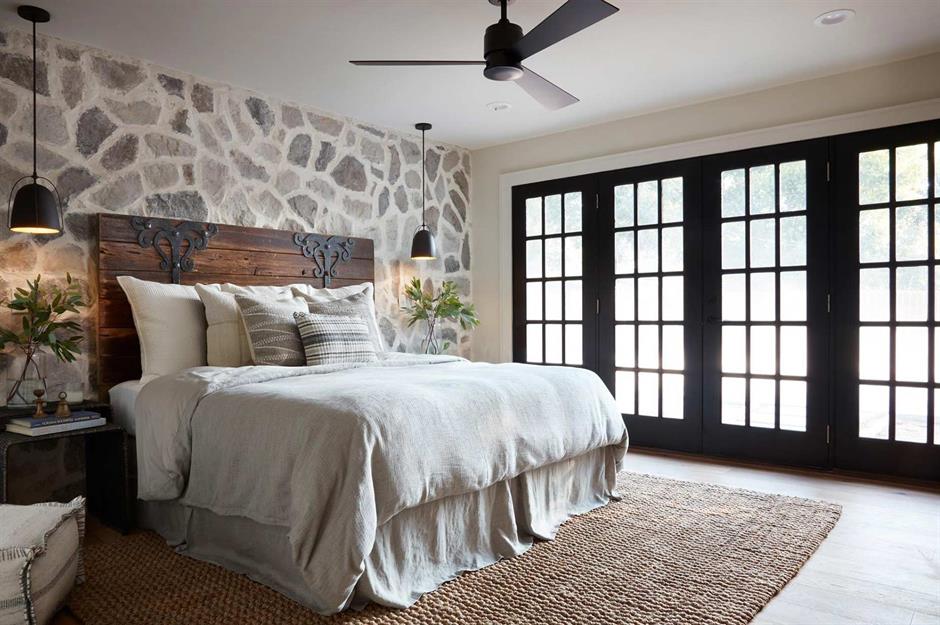
You'd never know this luxurious space was once home to the family car—the tactile stone feature wall helps the room feel like a long-established part of the property. Behind the bed, the upcycled headboard oozes historic charm and the folding doors open the stylish garage conversion up to the great outdoors.
The downtown loft apartment: before
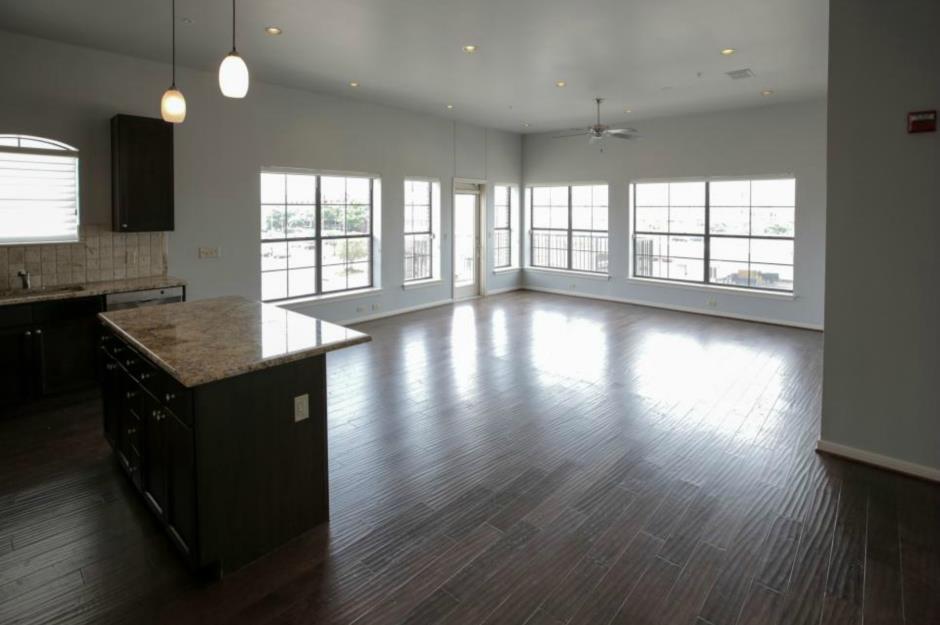
This downtown loft provided a thoroughly different challenge for the pair. Here, they faced a blank canvas of an apartment with a smaller square footage than their usual projects. With a little creative thinking, Joanna and Chip developed an airy, modern design to suit the owner, fitness professional Catherine Ballas.
Sponsored Content
The downtown loft apartment: after
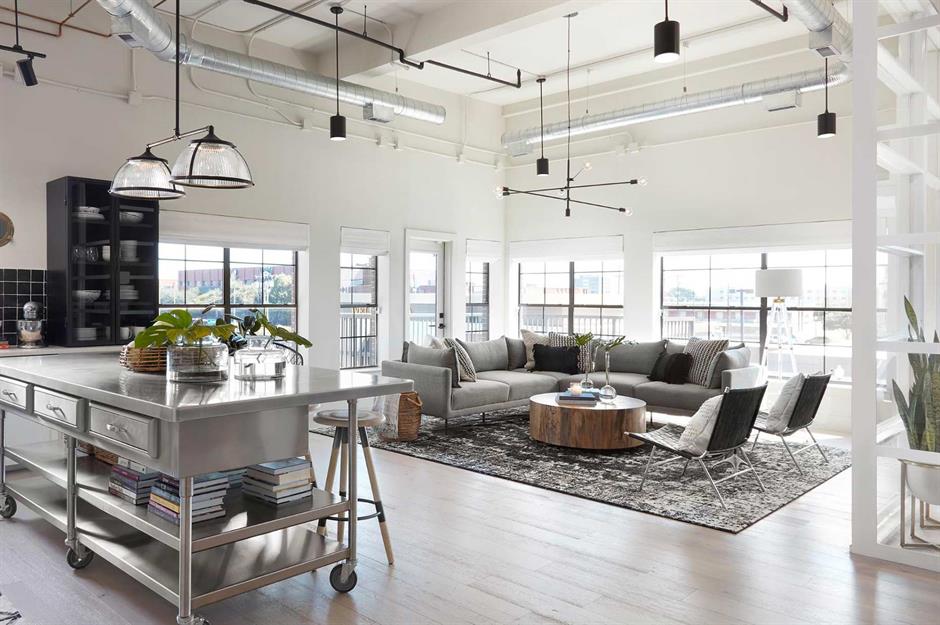
While the loft had a stunning view, the interior was neglected, with broken cabinets and dingy dark décor. By opening up the main living area and adding a clean white colour scheme with notes of deep blue and black, the DIY duo brightened up the dark space and gave this anonymous apartment personality.
The downtown loft apartment: before
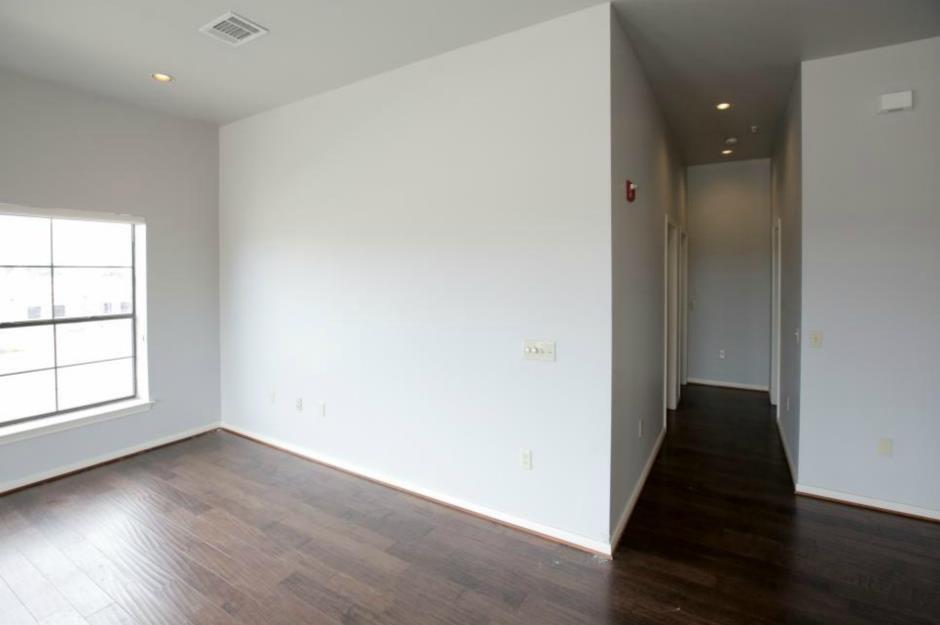
Previously, the property in Waco, Texas had felt cramped and small, with walls jutting into the living space, low ceilings adding to the feeling of confinement and two bedrooms taking up much of the compact floor plan.
The downtown loft apartment: after

Chip and Joanna decided to get rid of one of the bedrooms to add more space to the main living zone. Pulling off such a dramatic structural change required raising the ceilings by around three feet and removing some walls, which also allowed more light in. To keep the industrial feel, ceiling beams and ductwork were left purposefully exposed.
Sponsored Content
The downtown loft apartment: before
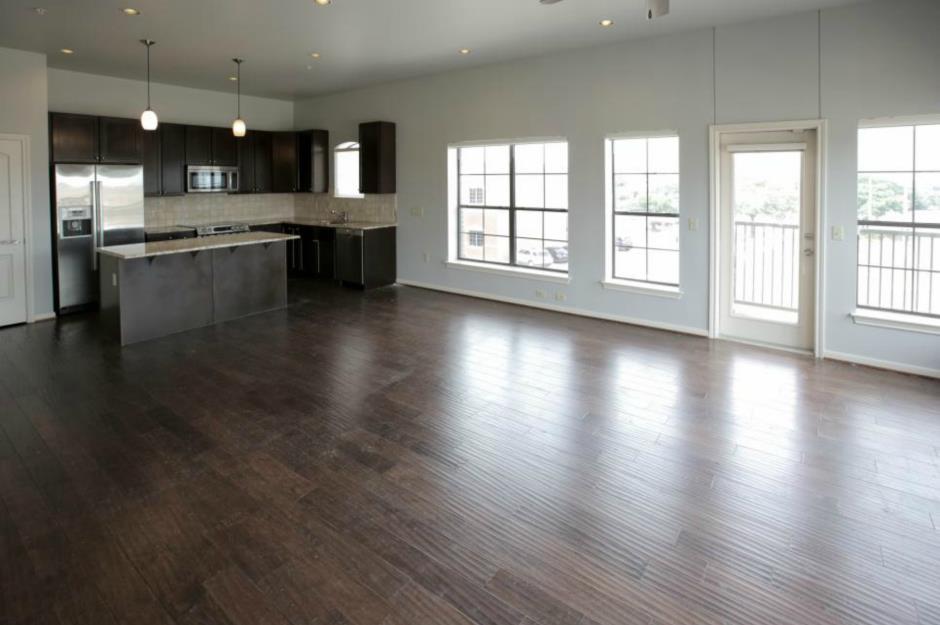
The kitchen was originally tucked into the corner of the loft, while dark cabinetry made the zone feel enclosed. Joanna's plan was to open up the culinary area so it became more of an entertaining space that flowed naturally into the main living room.
The downtown loft apartment: after
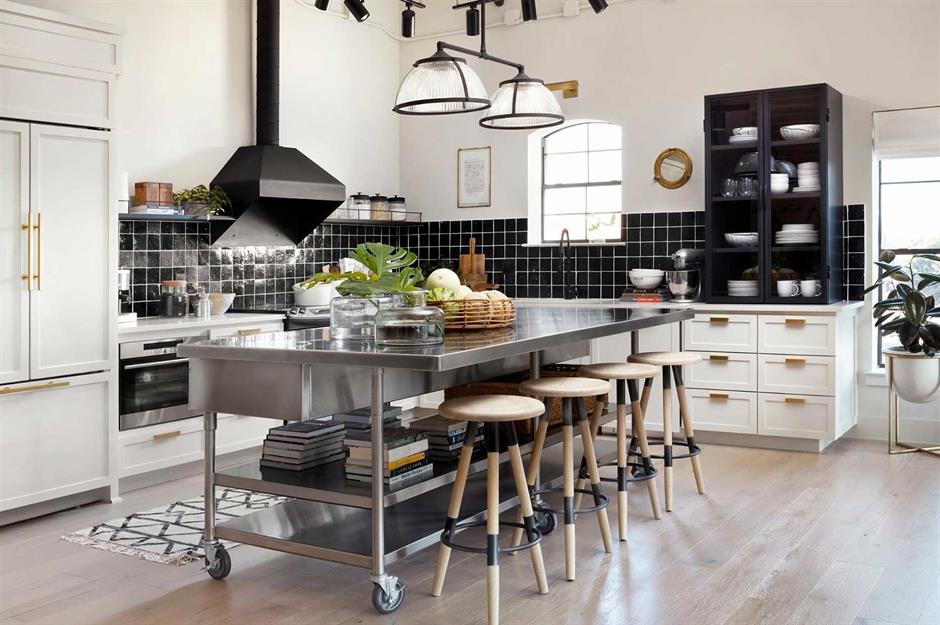
The redesign has made a phenomenal difference. Combined with higher ceilings, the white units completely transformed the feel of the open-plan room. The star of the show is the new metal kitchen island, which offers an additional countertop and a breakfast bar. Built on castor wheels, it can also be easily relocated if more floor space is required.
The all-American farmhouse: before
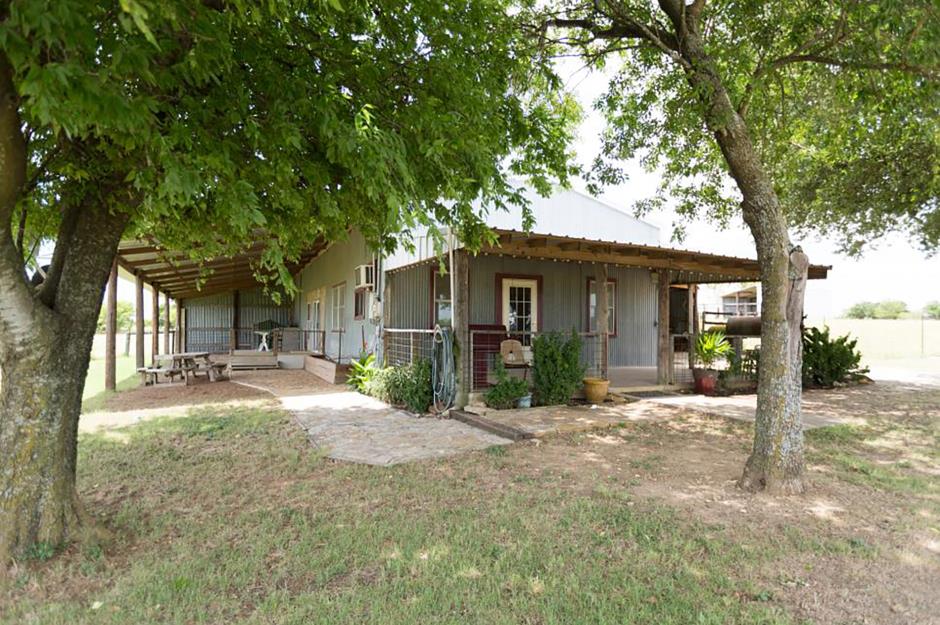
Before Chip and Joanna got their hands on this property in season five, it was a simple converted metal farm building in the Texas countryside. But in the right hands it would go on to become one of Fixer Upper's happiest transformation stories yet. Former US Marine TJ and his girlfriend Stephanie had a small budget but a long wish list, including a welcoming kitchen, a master bathroom with a large walk-in shower and outdoor entertaining areas.
Sponsored Content
The all-American farmhouse: after
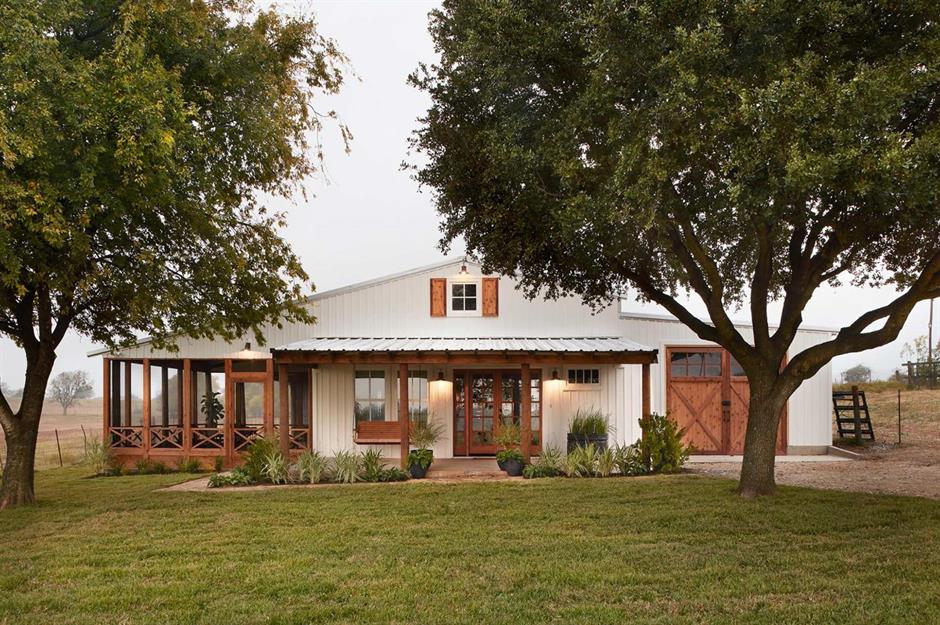
Once Chip and Jo came on board, the project was taken up by the local community, with small businesses and individuals keen to pitch in to help, especially as TJ was a retired veteran. Their contributions doubled the couple's original budget. Now there's community spirit for you! The result is pretty spectacular—the metal façade was given a coat of white paint, while wooden shutters, barn doors and columns impart a modern country feel.
The all-American farmhouse: before
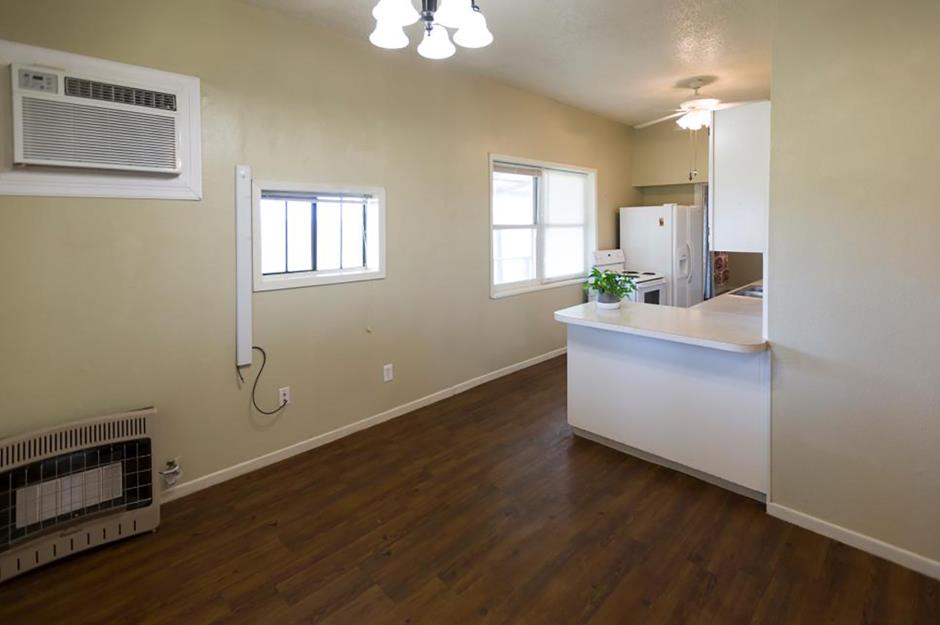
A relatively empty shell inside, there was plenty of scope for Joanna and Chip to work their magic. In the living room, the floor plan needed to be better utilised to create the open, airy reception space that Stephanie and TJ were yearning for.
The all-American farmhouse: after
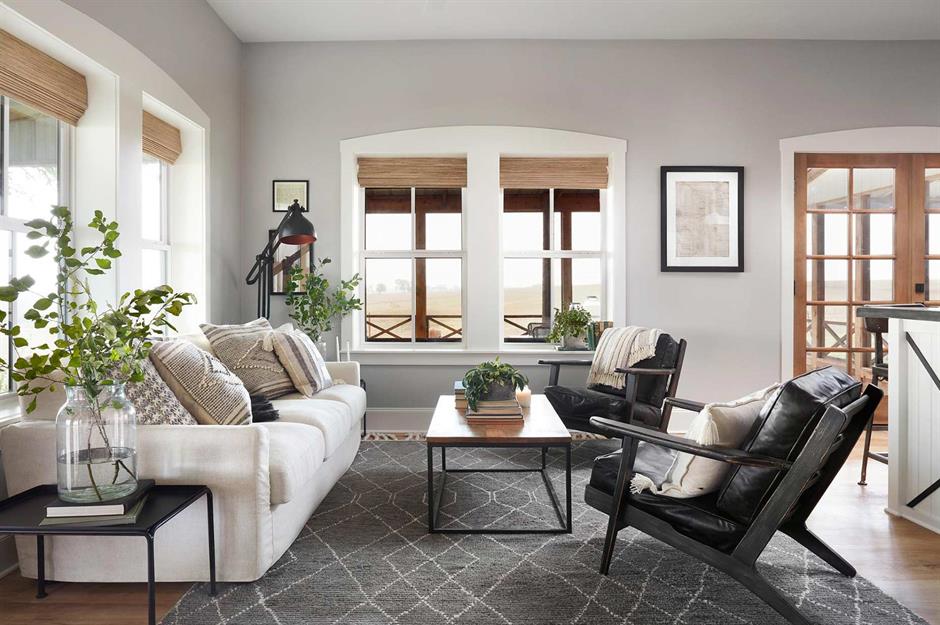
To expand the living area, the walls between the laundry room and the lounge were knocked down. One of Joanna's favourite features, arched trims were fitted around the windows and doors to add character, while the soft grey walls are at once modern and welcoming.
Sponsored Content
The all-American farmhouse: before
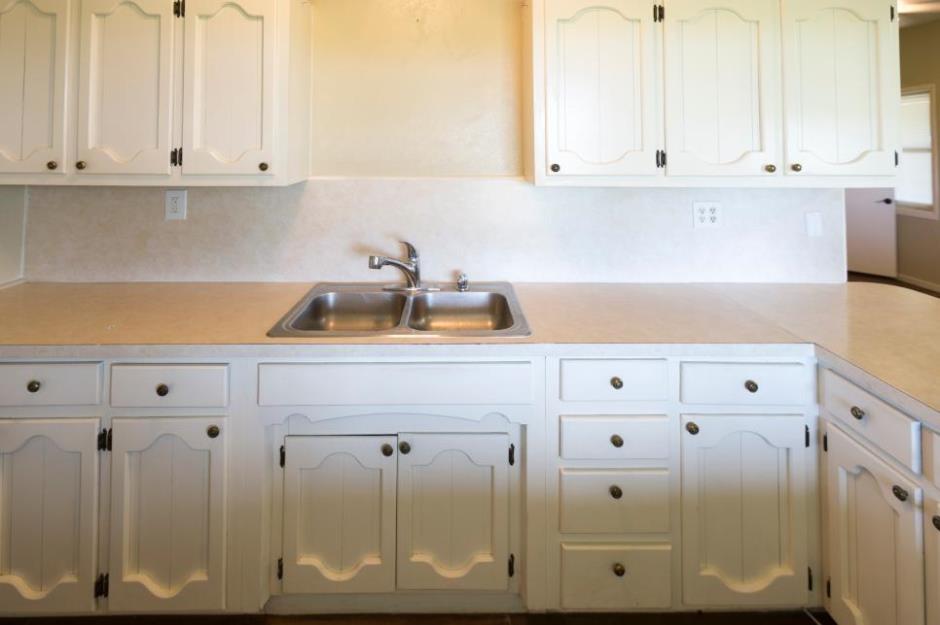
The original home conversion was poorly put together, with thin walls separating a collection of cramped rooms. The tiny kitchen occupied a very limited space and featured small impractical cupboards and dated fittings.
The all-American farmhouse: after
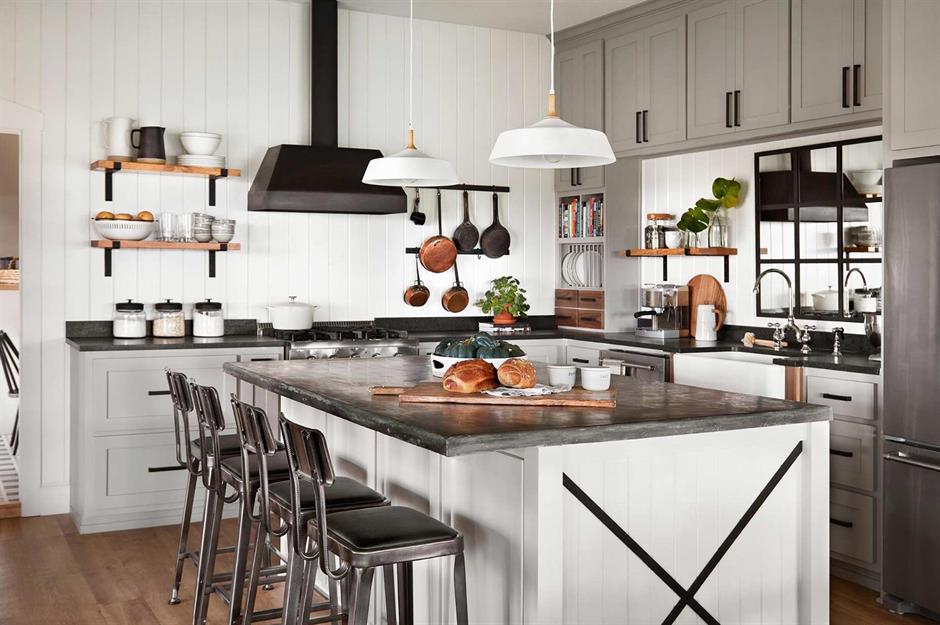
Chip and Joanna expanded the kitchen out significantly and added in a kitchen island with a stained concrete countertop and built-in storage, an entertaining area and a breakfast bar. New ceiling-height grey cabinets were added and simple bracket-mounted shelving provided attractive open storage for tableware.
The floating Fixer Upper: before
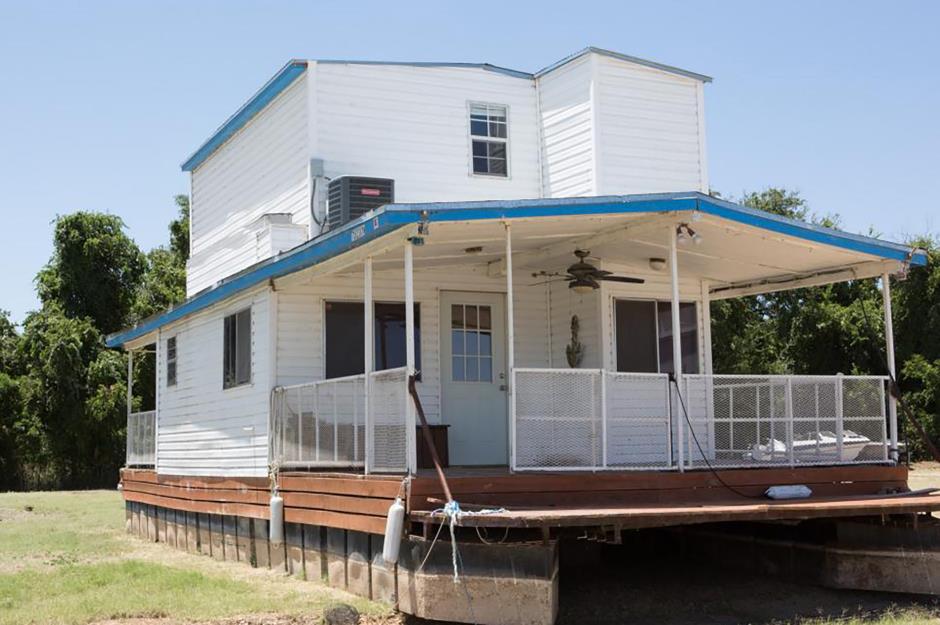
This floating home was quite a niche project for Chip and Joanna back in season four of the show. Owner Brett Swartz, a friend of Chip's from Waco, had found an old run-down houseboat that was in need of some TLC. Brett wanted to downsize and create a home on the water where he and his four children could reconnect with nature. It was the Gaines' first waterborne renovation, but the pair were more than up to the challenge.
Sponsored Content
The floating Fixer Upper: after
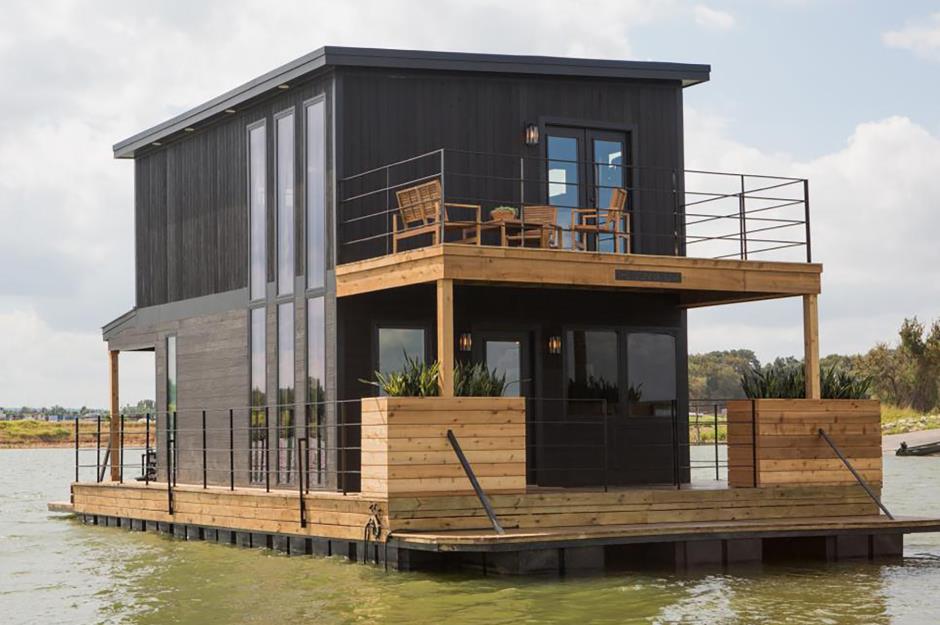
The houseboat Brett settled on was a two-storey design built in the 1970s. Dubbed "the double-decker" by Chip, the asking price was $27,000 (£22.4k) and Brett's overall budget for the boat and renovations was $85,000 (£70k). But it was certainly money well spent. With the structure streamlined to make better use of the space, it was given a dramatic black makeover and a new elevated upper deck.
The floating Fixer Upper: before
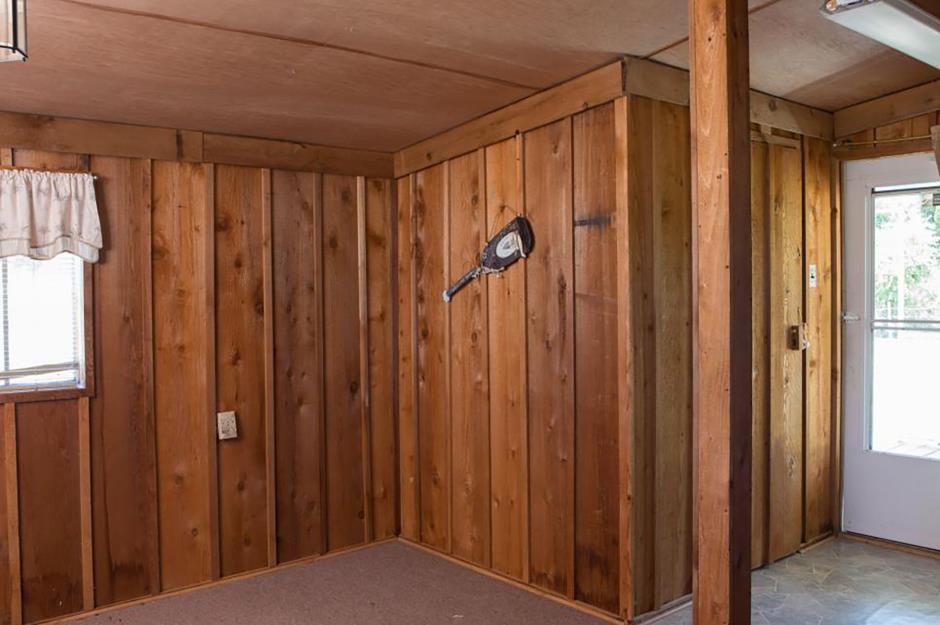
Clad in dark, oppressive wood, the main living area of the budget houseboat had to be completely reconfigured and the stairs relocated. In its original state, the available square footage wasn't being properly utilised, so Chip and Joanna undertook a serious interior overhaul.
The floating Fixer Upper: after
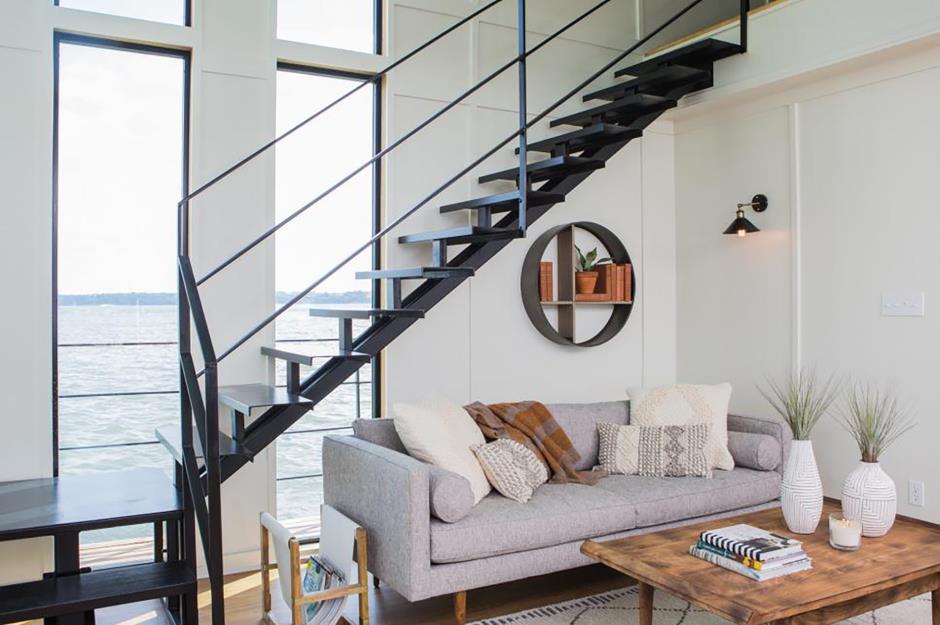
The ceiling between the ground and first floors was opened up to create an airy double-height living space, while swathes of floor-to-ceiling windows allowed natural light to flood in. The dark walls were replaced with bright white panelling and the old flooring was swapped for water-resistant vinyl plank flooring.
Sponsored Content
The floating Fixer Upper: before
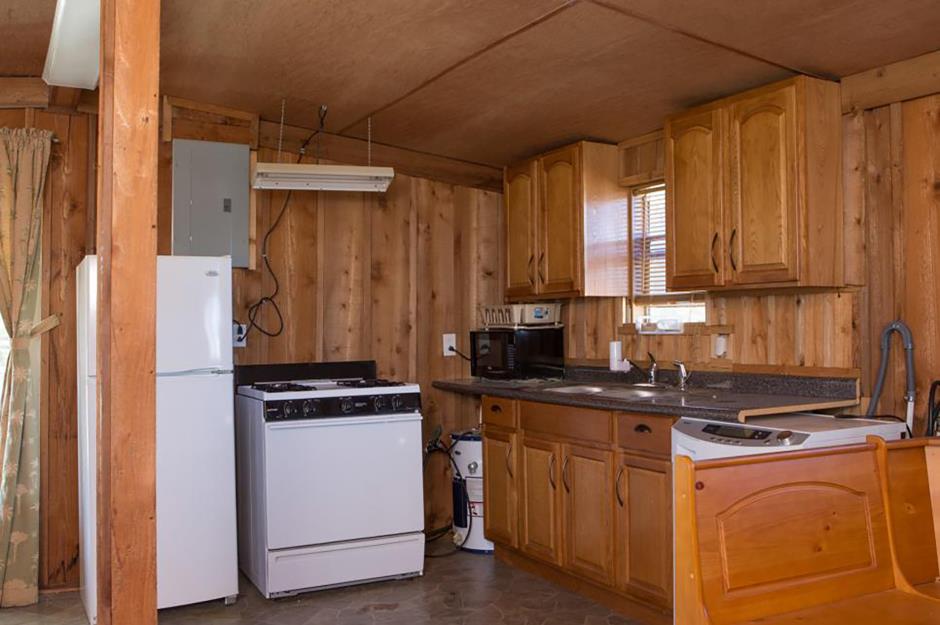
With its orange wood cabinets and dated fixtures, the old-fashioned kitchen needed a total makeover, too. While Joanna and Chip couldn't extend out, their revised design put every inch of space in the snug zone to good use. The pair replaced the cabinets with black, modern units and opened the space up with big windows.
The floating Fixer Upper: after
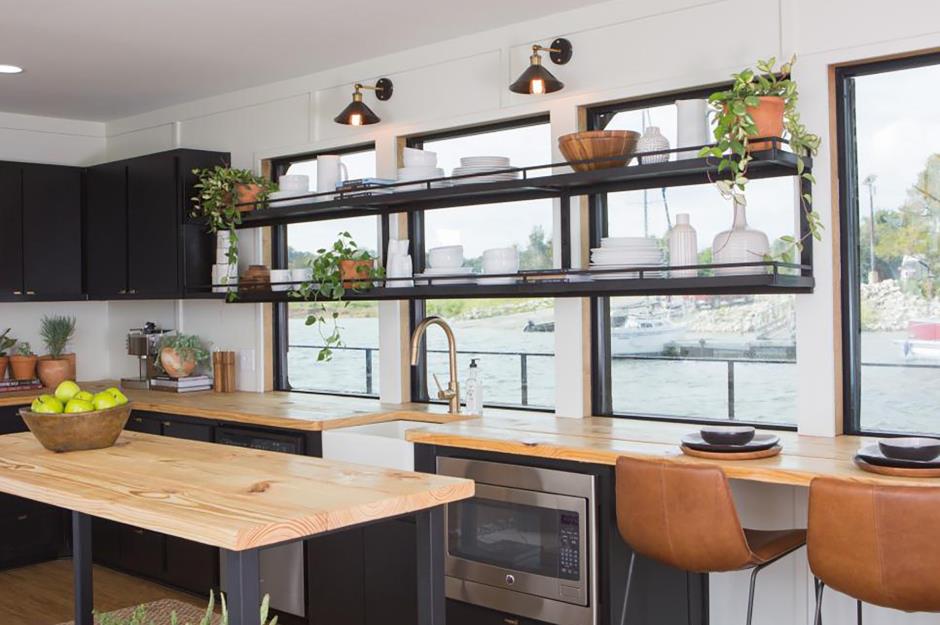
Now transformed, a wall of windows frames tranquil views of the water and illuminates the previously dingy area. Modern, black cabinetry adds a minimalist feel, and open shelving for tableware doesn't impede the flow of light in the room. There wasn't enough space for a large dining area, so a clever L-shaped bar was incorporated into the floor plan to serve as an informal eating spot. How's that for a luxurious houseboat?
The suburban ranch house: before
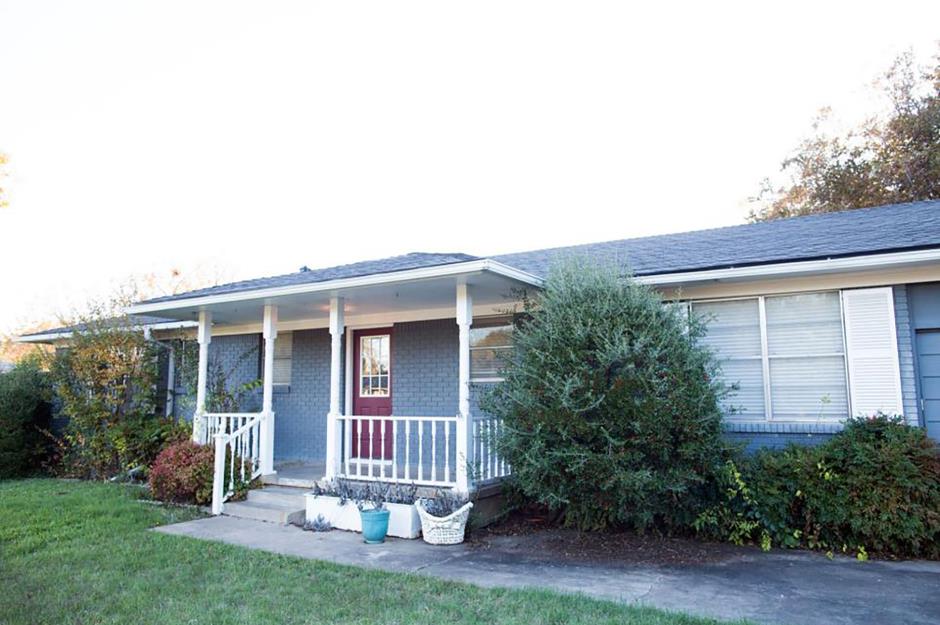
Built in 1958, this average-looking ranch house from season four had seen better days. Its new owners, the Yeilding family, wanted to turn it into a light, colourful and airy first home. Chip and Joanna reconfigured the mid-century property to create an open, free-flowing space with a combined kitchen, dining and living room.
Sponsored Content
The suburban ranch house: after
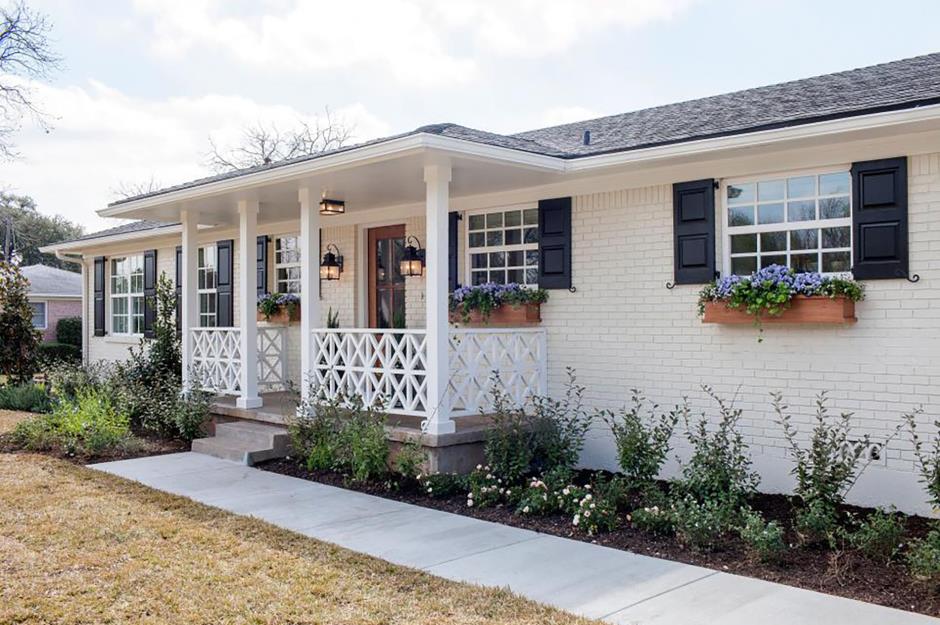
Located in Woodway, Texas, the home's asking price was $135,000 (£112k), leaving around $60,000 (£50k) for renovations and improvements, and boy did Chip and Joanna deliver. Outside, the exterior of the renovated dwelling now features a new coat of soft cream paint, which contrasts with the quaint window shutters and natural wood window boxes.
The suburban ranch house: before
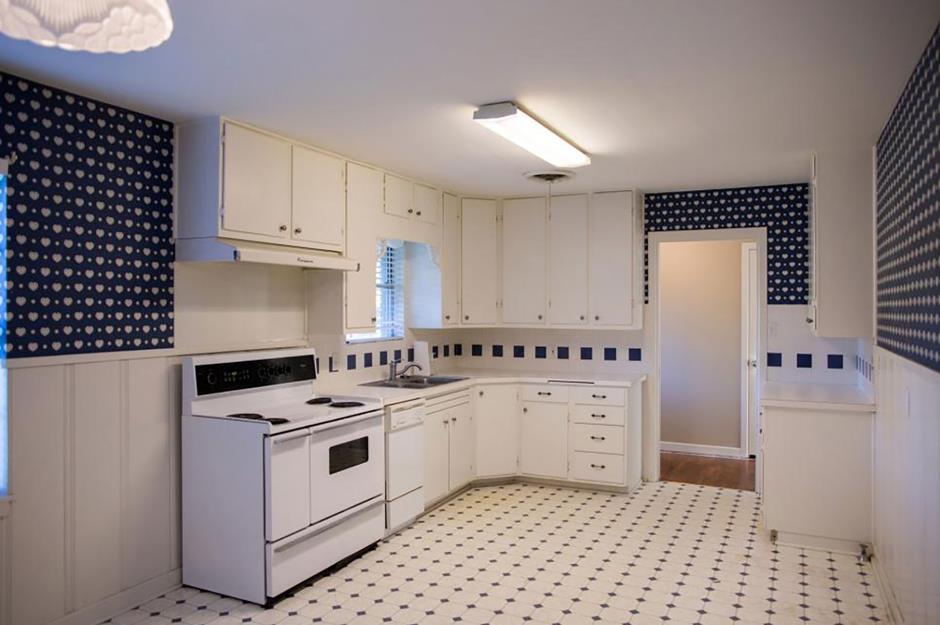
Still stuck in the 50s, the old-fashioned kitchen was dated and drab. The Yeildings love to entertain friends and family, so a large reception space with a dining area was top of the list, which meant that this vintage room had to go.
The suburban ranch house: after
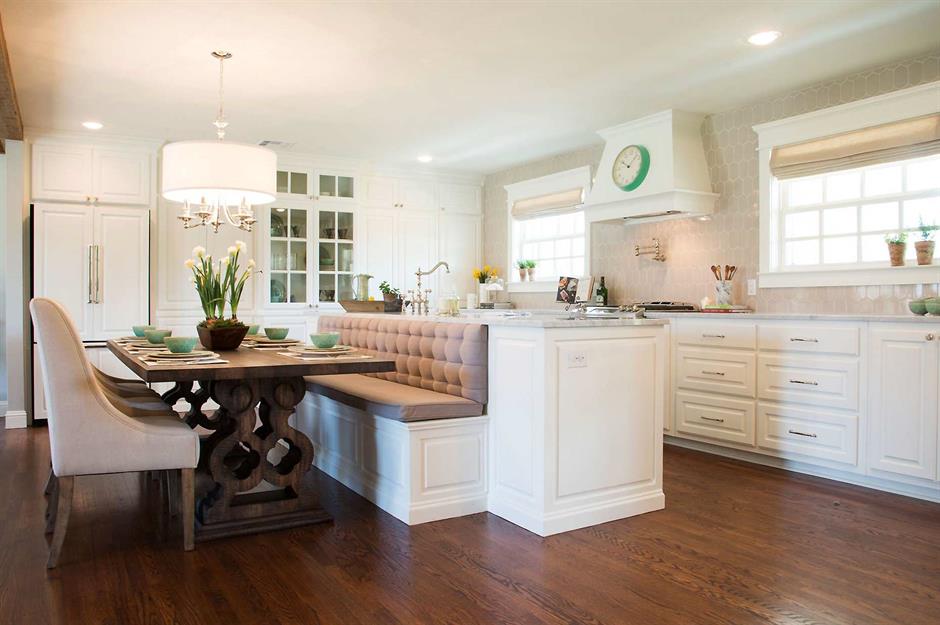
On Joanna's recommendation, they removed a wall in the kitchen to open up the living space and reconfigured the cabinets and counters to create a smoother flow that's more suited to hosting. The duo added bigger windows to brighten up the room and a large kitchen island with plenty of storage.
Sponsored Content
The suburban ranch house: before
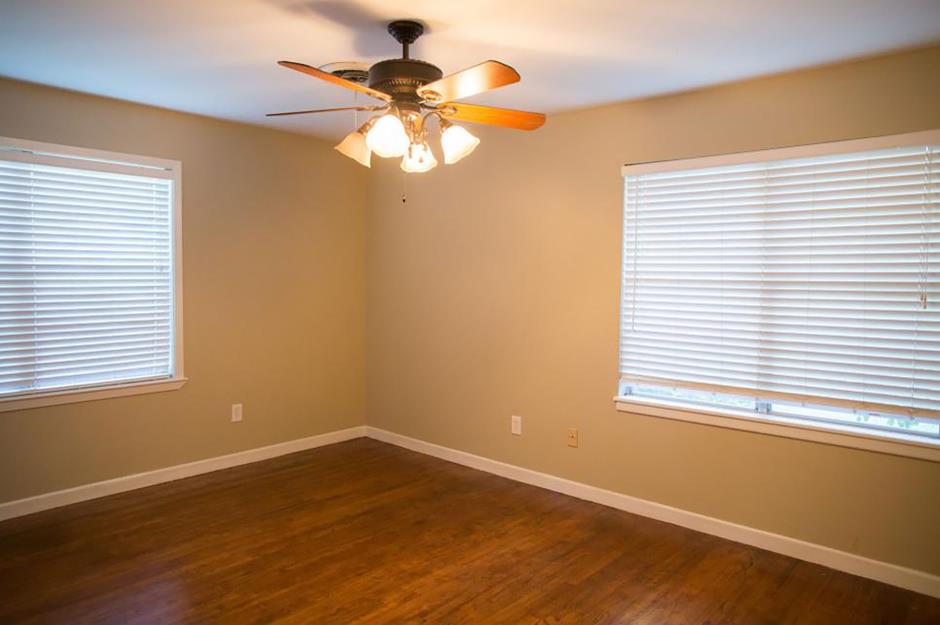
A blank beige box, the master bedroom was one of the easiest parts of the home to renovate, as most of the changes were simple cosmetic alterations. The homeowners wanted a luxurious space that they could retreat to after a long day, and Chip and Joanna delivered just that.
The suburban ranch house: after
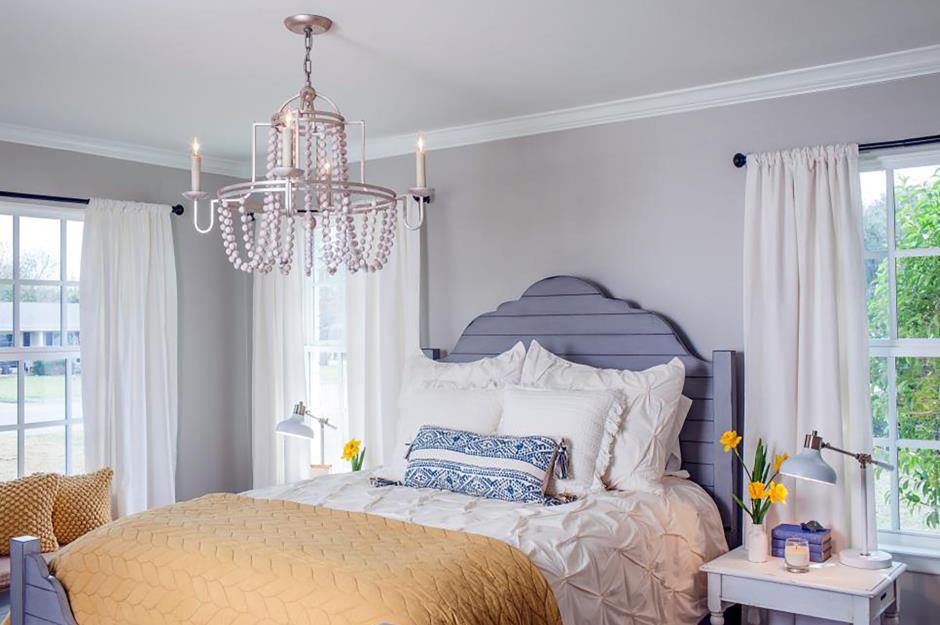
What a difference a lick of paint can make! New larger windows were fitted to draw more light into the space and the room got a pretty new chandelier and statement headboard. The plush master bathroom was decked out with opulent marble-effect tiling and an indulgent tub—the perfect spot to kick back and unwind.
The charming shotgun house: before
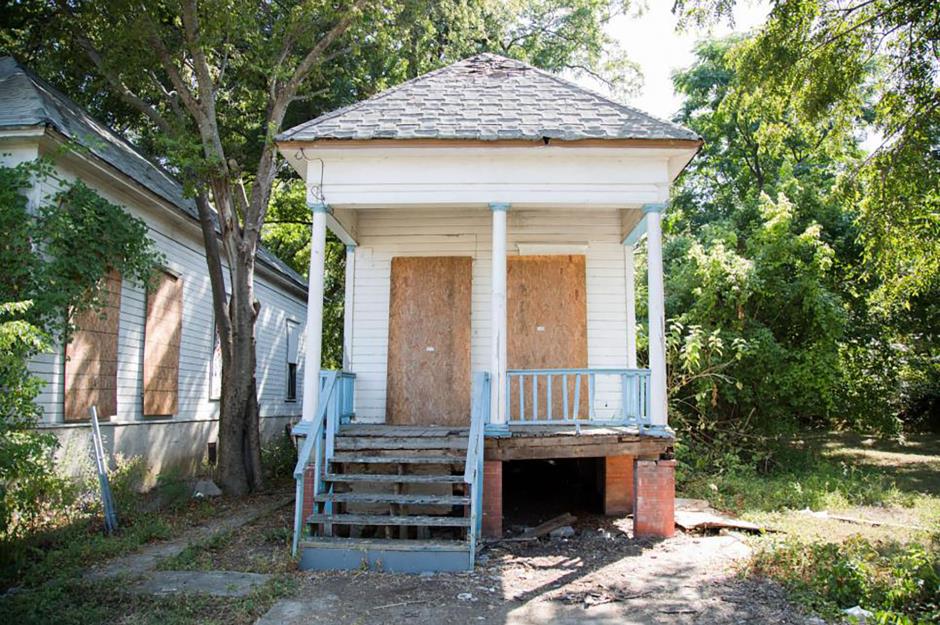
This dilapidated shotgun home in Waco, Texas is one of the smallest properties that the Fixer Upper duo have tackled. "What's fun about smaller spaces is that it really challenges your creativity and makes you maximise the space that you've got," says Joanna.
Sponsored Content
The charming shotgun house: after
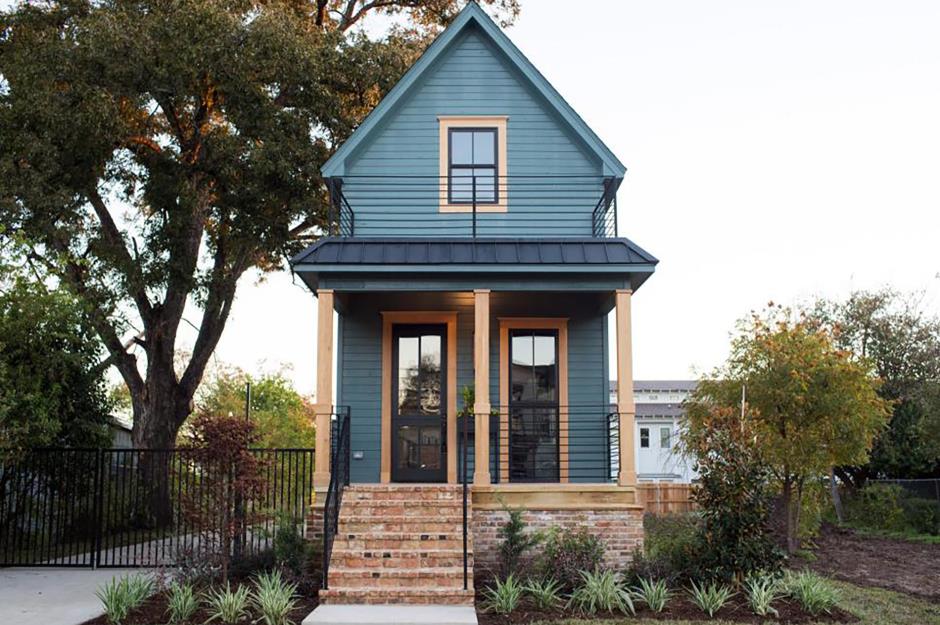
Renovated for the Bell family, the project included structural changes that extended the original house up beyond the original roofline, offering a larger living area with high ceilings, plus a multipurpose loft. In addition to the attic extension, remedial work was carried out across the exterior, with a coat of teal paint added, as well as antique brick steps.
The charming shotgun house: before
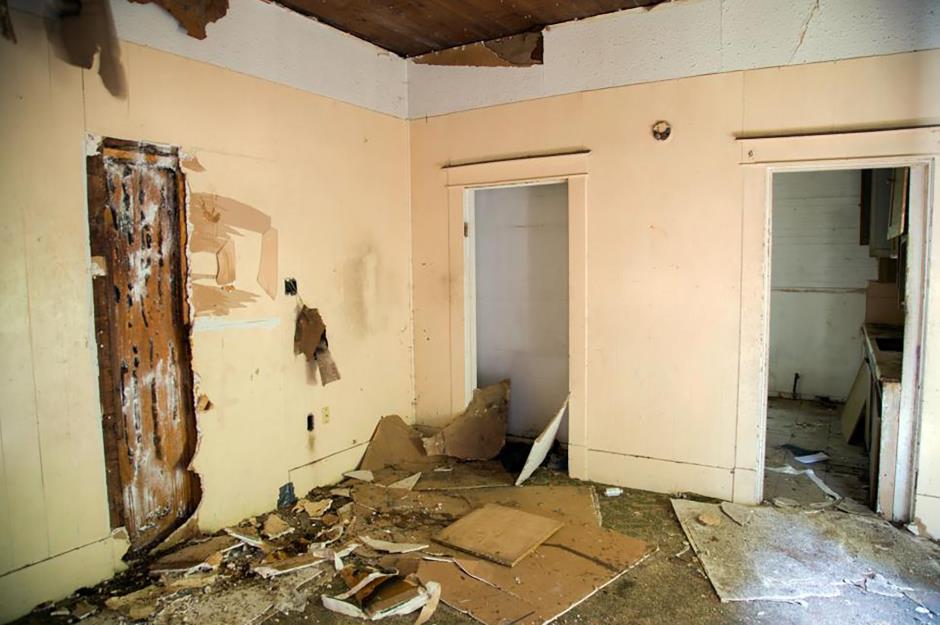
The abandoned tiny house was originally in a state of disrepair, but due to its small size, load-bearing walls and other structural necessities had to be retained. Instead, Joanna planned to remove the wall between the lounge and bedroom to create a large living space and kitchen.
The charming shotgun house: after
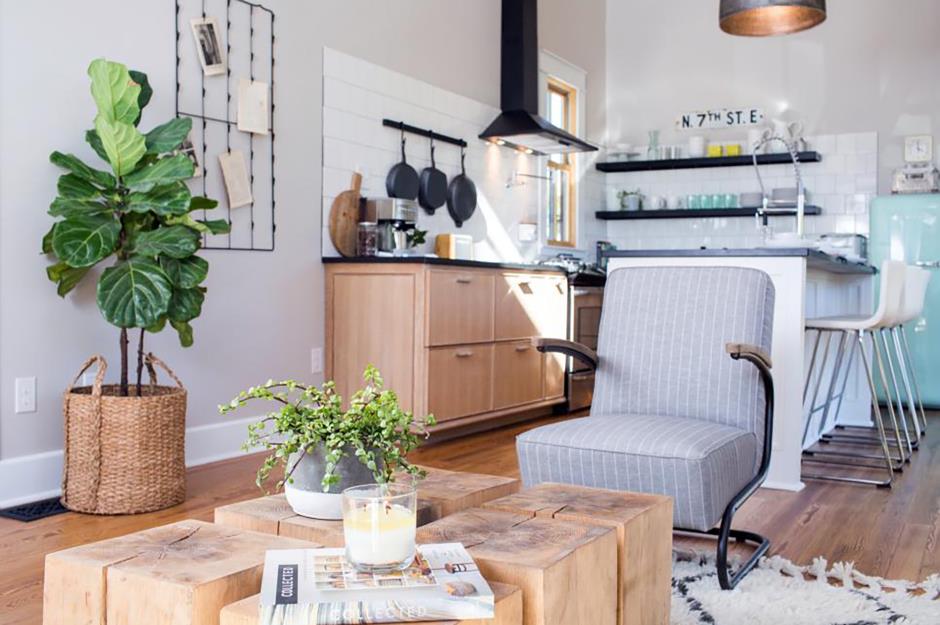
The results are pretty impressive: the space-efficient kitchen features a large island where meals can be prepped and served. Despite being a snug room, the considered design feels airy thanks to the large windows and vaulted ceilings. Ingeniously, a ship ladder staircase can be lowered via pulley to reach the loft when necessary.
Sponsored Content
The charming shotgun house: before
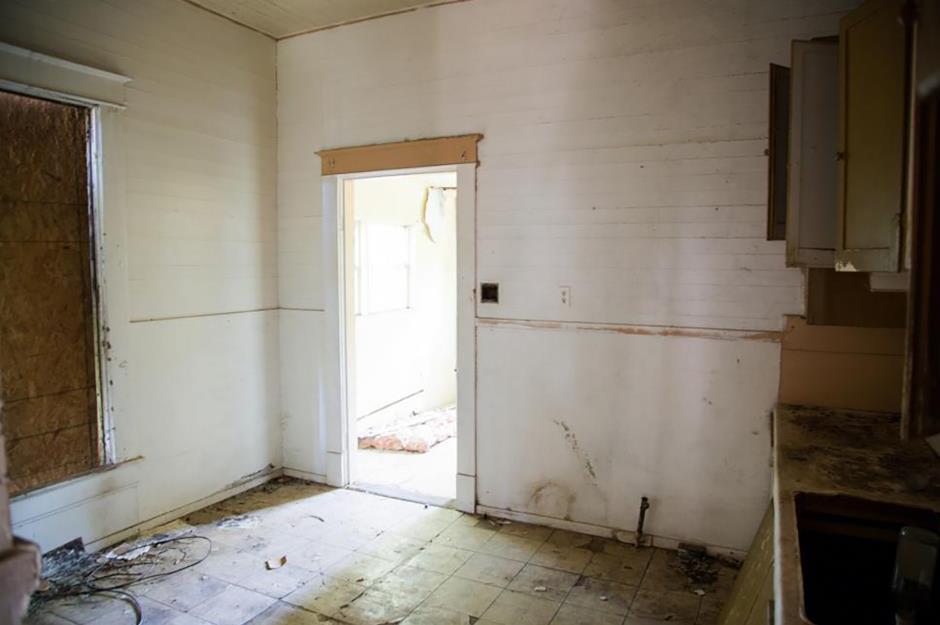
The run-down area behind the kitchen needed some serious attention to become a liveable space for the family. In their redesign, Chip and Joanna decided to partition the area and locate the master bedroom, bathroom and mudroom here.
The charming shotgun house: after
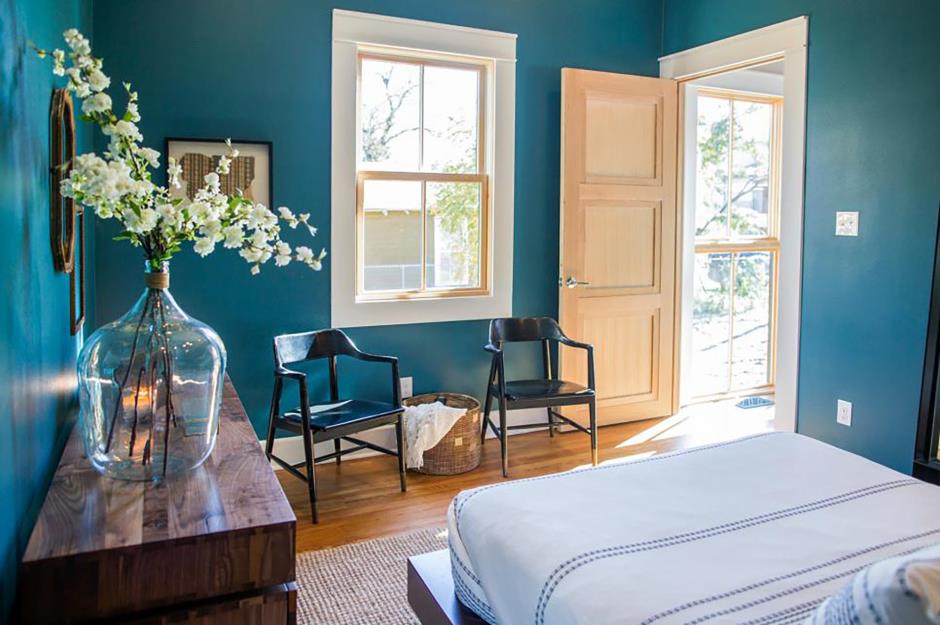
Fitted with wooden floors salvaged from nearby vacant homes, the master space is situated to the rear of the house for optimum privacy. The bold teal walls add an energising feel to the room, while rustic wood furnishings reference the home's historic roots.
The rural barndominium: before
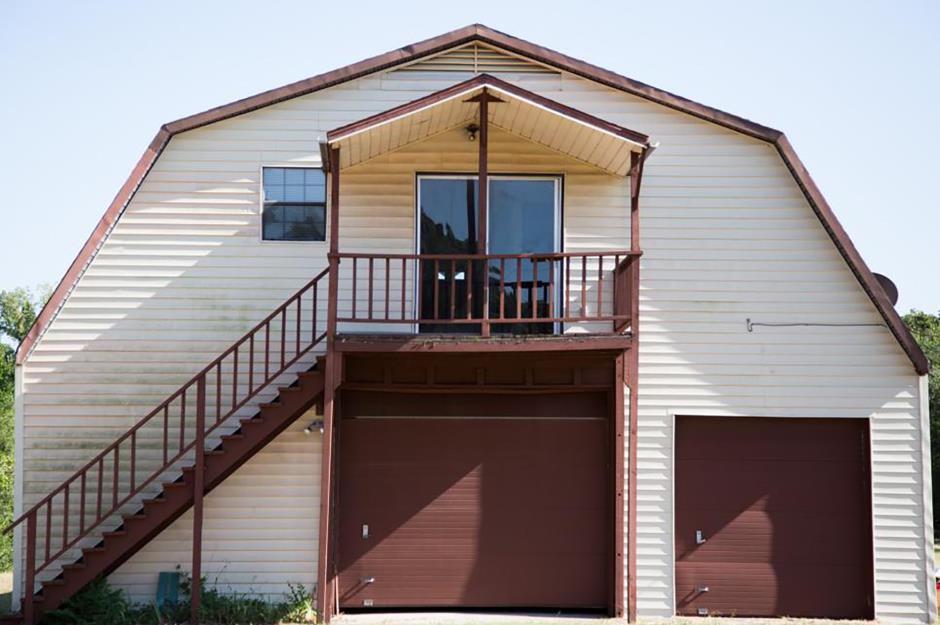
Originally built in 1980 and later converted from an agricultural building into a home, the iconic barndominium makeover from season three is one of Chip and Joanna's most famous renovation projects to date. Owned by the Meek family, the industrial structure was bursting with possibilities.
Sponsored Content
The rural barndominium: after
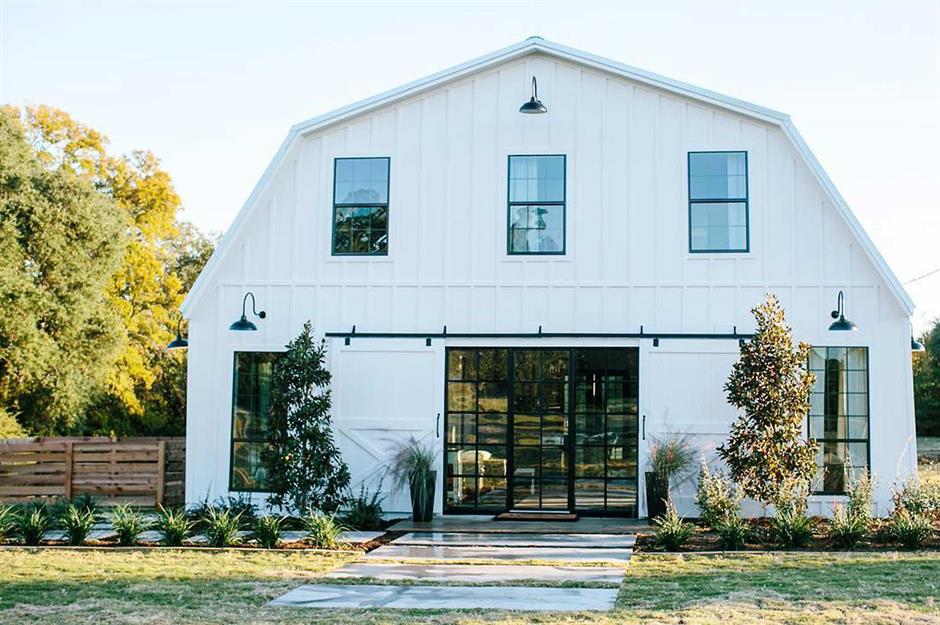
The former horse barn was almost unrecognisable after it received the Fixer Upper treatment. A new metal roof was added to the building, along with new siding and windows. With a whitewashed exterior and a charming fenced garden established at the side of the home, it now looks pretty as a picture.
The rural barndominium: before
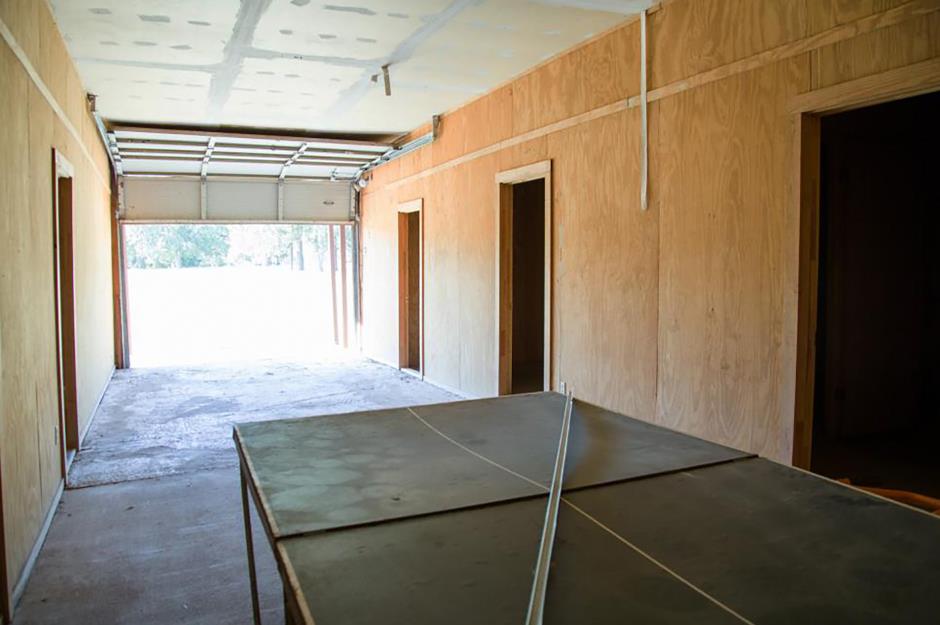
Inside, some work had been done to create a loft apartment upstairs, but the ground floor was still dominated by storage space and a garage. One of the biggest challenges was the barn's central breezeway, an unusually long and narrow space at the heart of the building that Joanna and Chip struggled to find a practical use for.
The rural barndominium: after
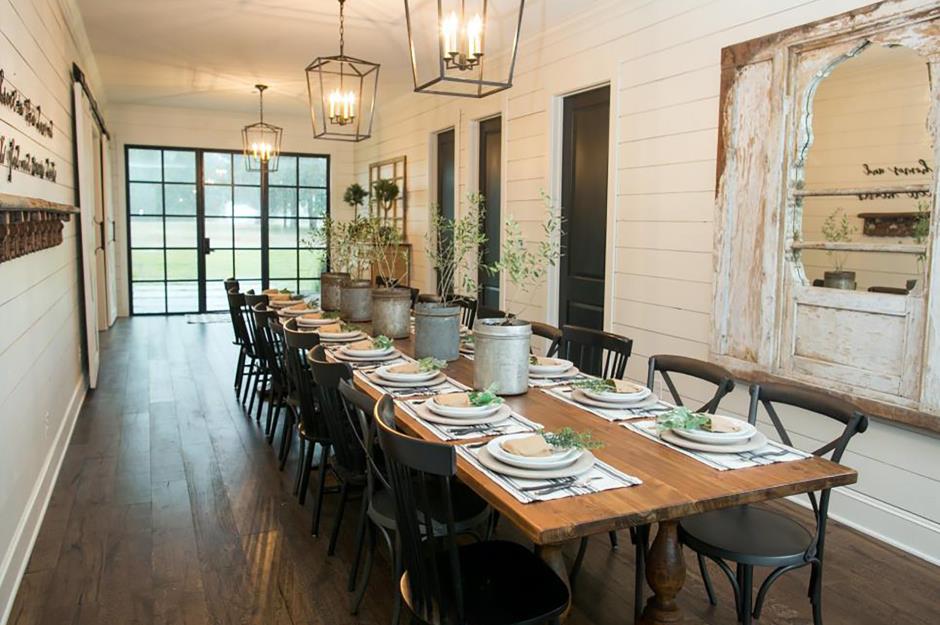
The team transformed the awkward void into an elongated dining space with a massive farm table that can accommodate up to 16 guests. Traditional wooden chairs, lantern pendant lights and rustic country accents help impart a welcoming, relaxed vibe to this incredible entertaining area.
Sponsored Content
The rural barndominium: before
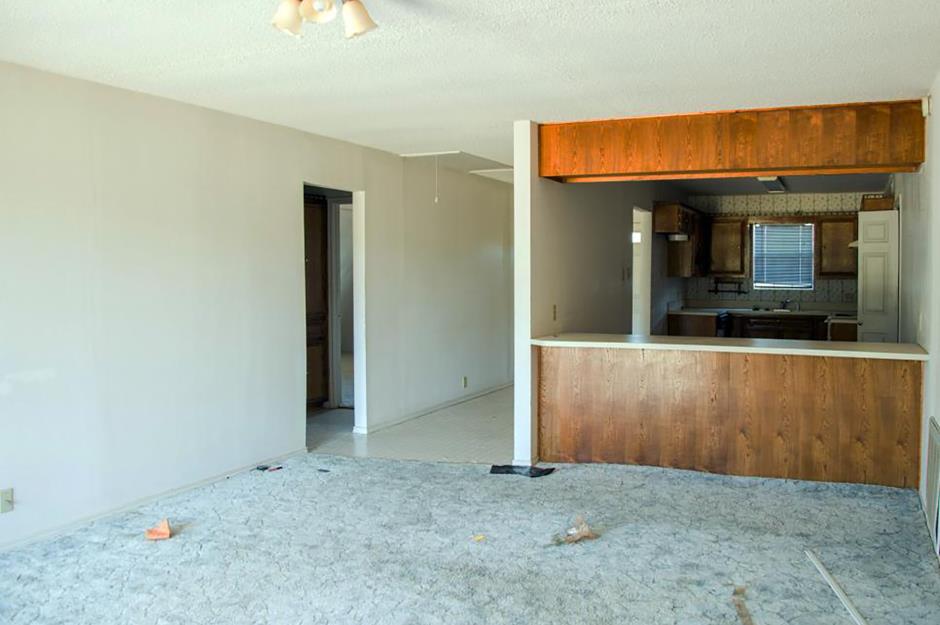
Given the forlorn state of the barn conversion, a large portion of the project's budget went on infrastructure and utility upgrades, such as adding heating, ventilation and air-conditioning, and upgrading plumbing and wiring downstairs. Meanwhile upstairs, this tiny kitchenette looked like it hadn't been untouched for decades!
The rural barndominium: after
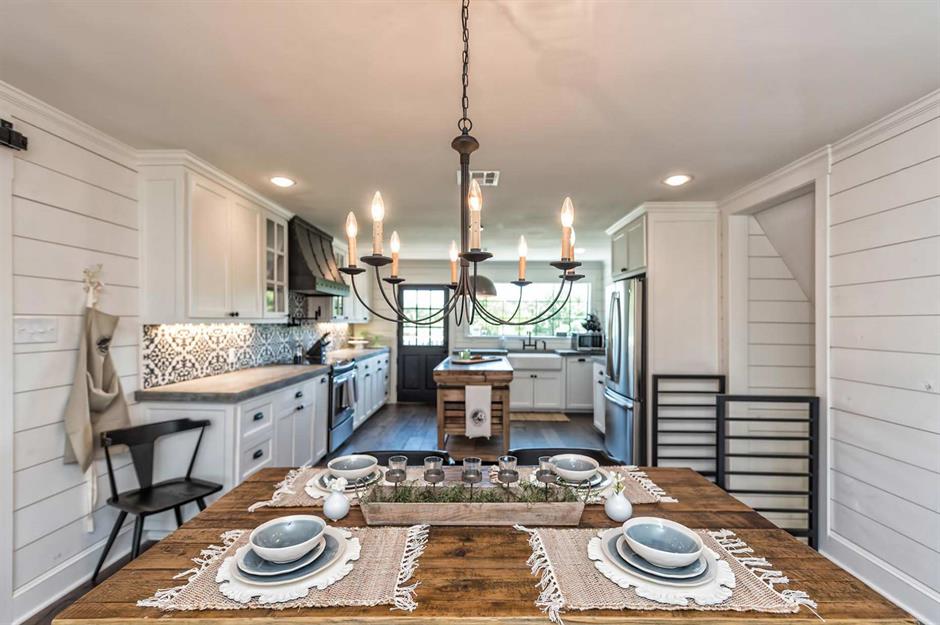
Now knocked through, the first-floor living space has been completely overhauled. Characterful white shiplap lines the walls, and the modern farmhouse kitchen features patterned wall tiles, a rustic wooden island and plenty of cabinetry. The smaller dining table is ideal for casual family meals in the homey country-inspired space.
The Mountain House: before
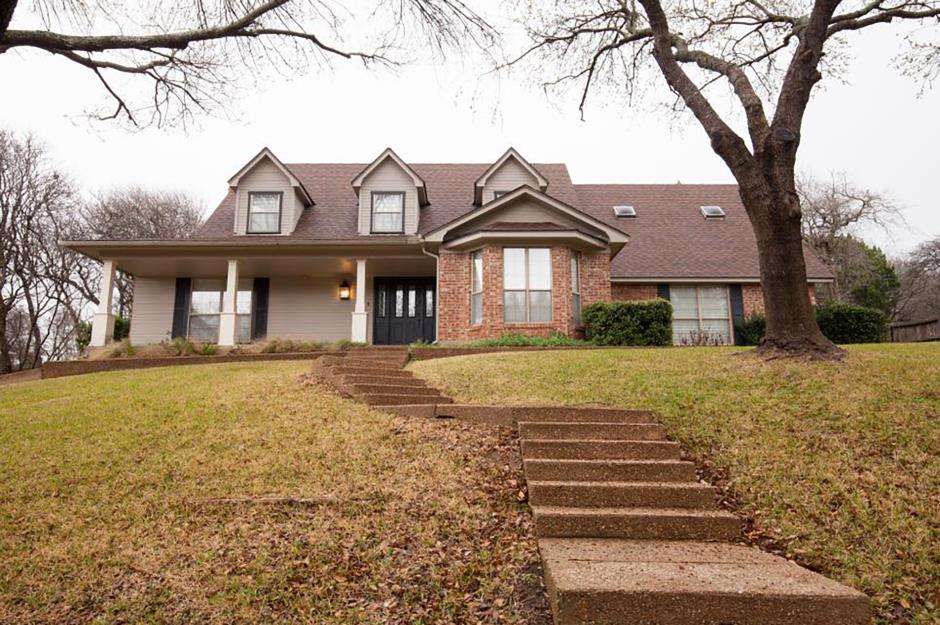
Back in season two, this home, situated on a grand, elevated plot, was aptly nicknamed "the Mountain House" by Chip. It certainly had an imposing stature, despite its lacklustre appearance. Built in 1986, it was in good shape structurally and its new owners, Bryce and Emily, saw the dated property's potential.
Sponsored Content
The Mountain House: after
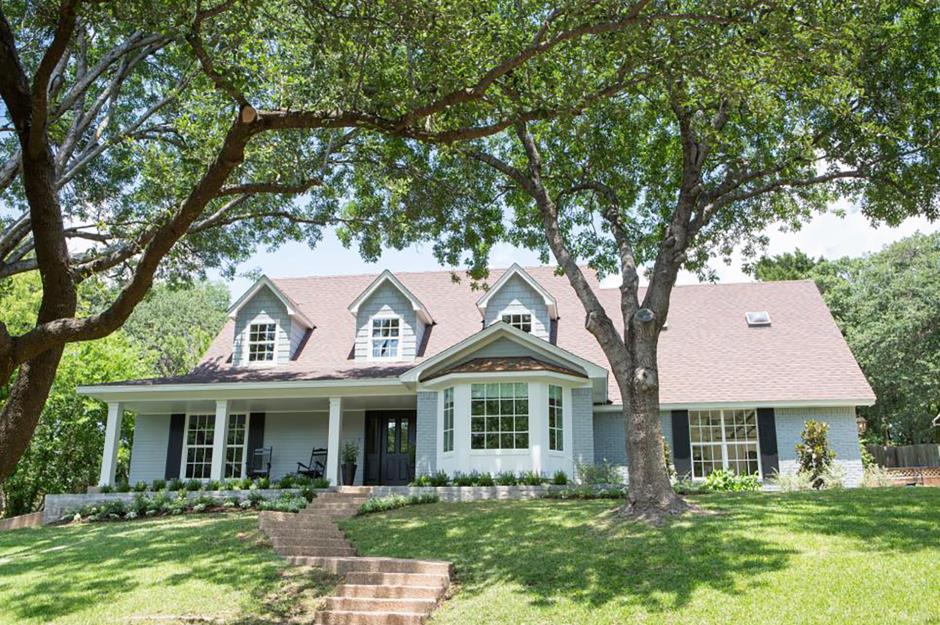
When the Fixer Upper team were finished, the transformation was remarkable. The exterior was modernised with a grey and white facelift, while new windows and fresh landscaping made the most of the front yard and create a memorable first impression.
The Mountain House: before
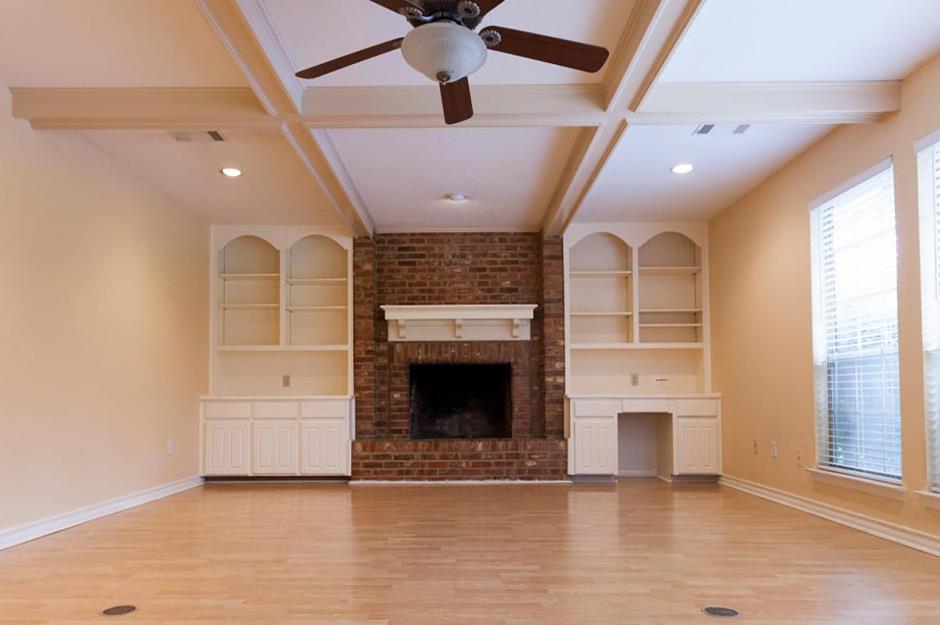
Inside, the living room was old-fashioned, featuring built-in bookshelves, alcove units and an imposing brick fireplace that made the space feel smaller than its generous proportions. As Bryce and Emily have three young daughters, it was important that this lounge was a welcoming area where the whole family could relax.
The Mountain House: after
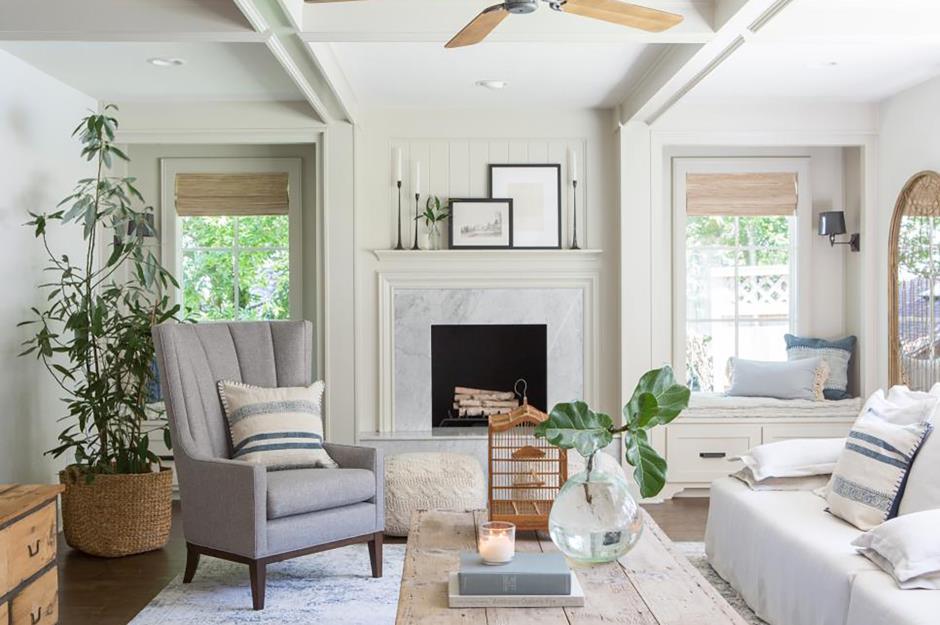
Chip and Joanna ripped out those built-in shelves and replaced them with new windows to bring in more natural light, while a marble fireplace surround was added, which contrasts beautifully against the darker new hardwood floors.
Sponsored Content
The Mountain House: before
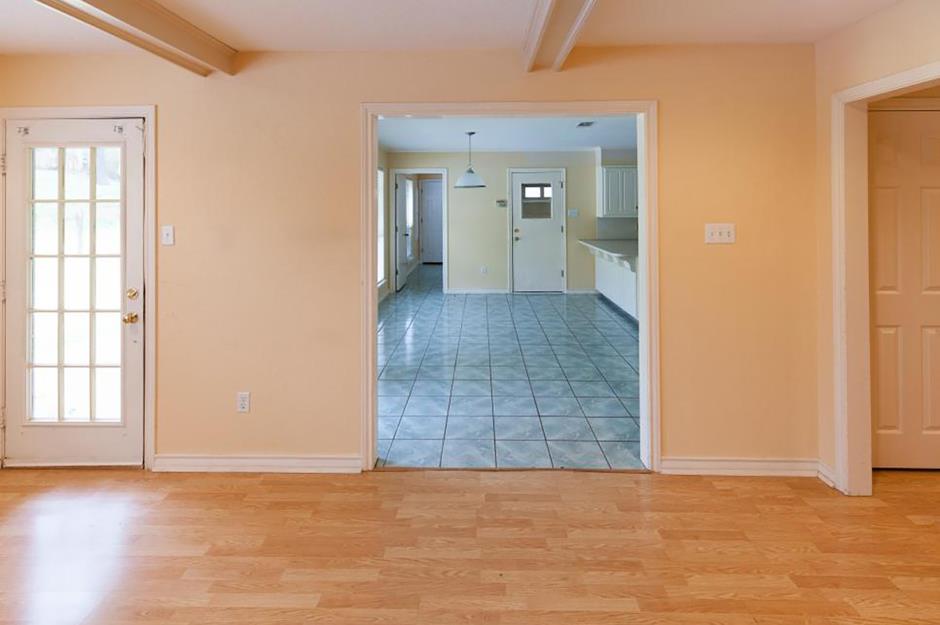
Throughout the house, the floor plan was modified significantly to open up the flow of space around the property and make it feel more welcoming and bright. Chip and Jo also changed the layout to integrate the kitchen—seen in the background—with the rest of the living zones.
The Mountain House: after
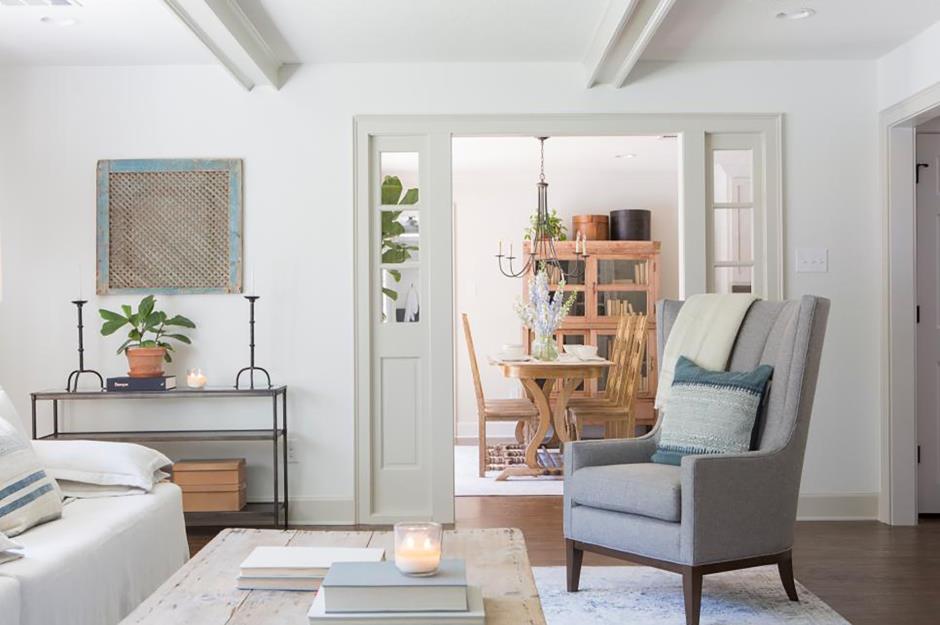
This less formal space incorporates the dining area, breakfast nook and kitchen in a seamless progression. Open archways with glazed panels help to define the various zones without disrupting the flow of light between the rooms. That's what we call a successful reno!
The modern country cabin: before
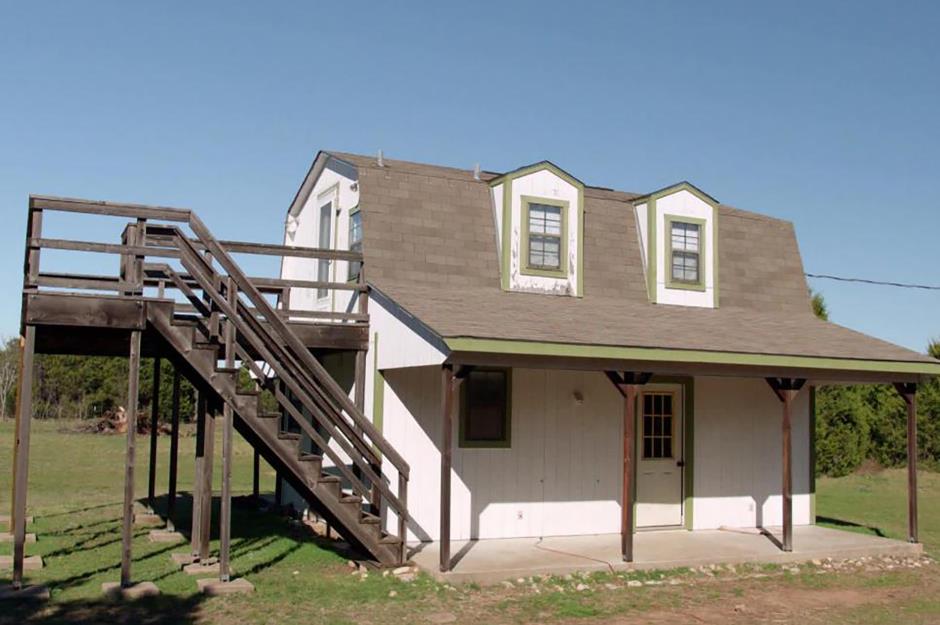
This property was a project for Fixer Upper regular Jimmy Don Holmes, Joanna and Chip's go-to metalworker. He called the pair in to help remodel this cosy cabin in Crawford, Texas for his 21-year-old son, Jake, in series five. Originally more of a barn structure, the 1980s building had stood empty on Jimmy Don’s land for years and measured just 750 square feet.
Sponsored Content
The modern country cabin: after
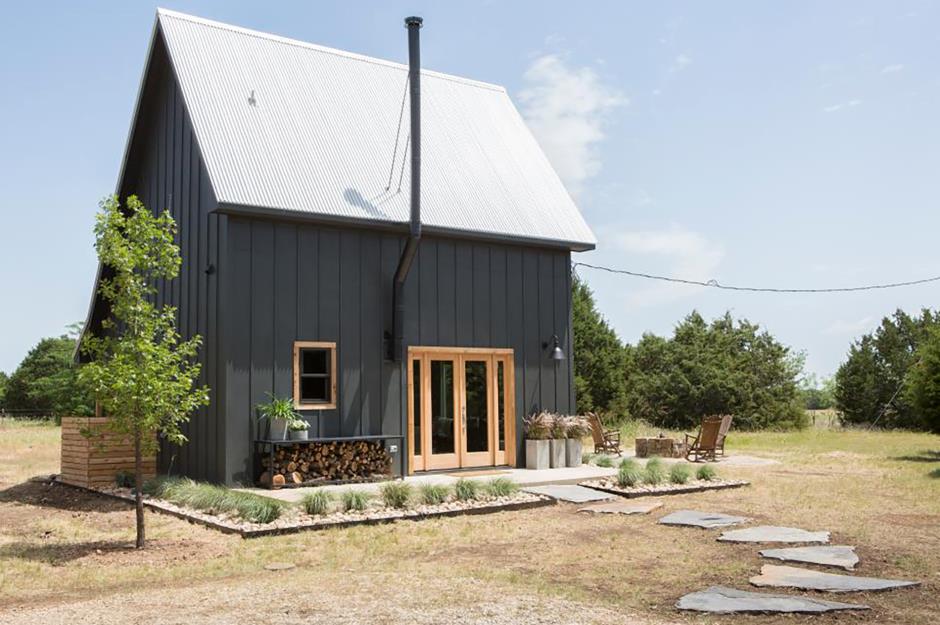
The perfect starter home, the team set about transforming the structure into a stylish rural retreat. Their hard work certainly paid off—it's hard to believe that it's the same property. The gambrel roof was replaced with an asymmetrical saltbox-style tin design instead, which opened up more space in the loft. New siding was added and painted black, while natural wood doors and window frames balance out the moody, modern look.
The modern country cabin: before
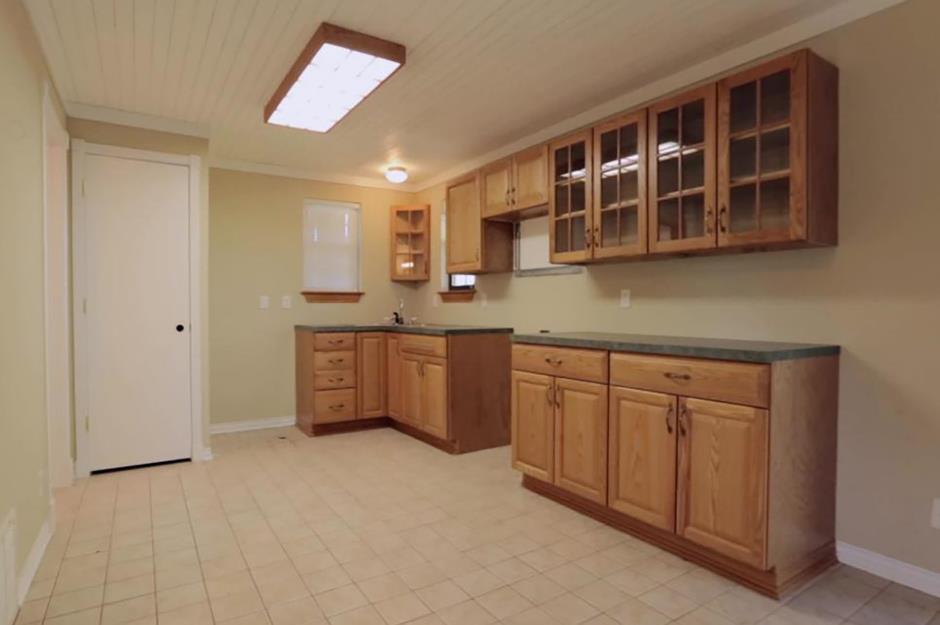
Chip and Jo wanted to transform the downstairs room into a more contemporary, open design. Originally it served as a kitchen and living area, and Joanna wanted to make more of the space. "I would do all new lower cabinets, maybe with a blend of wood and metal, take out all the upper cabinets and add windows along this back wall so you can really take advantage of that view," she explained.
The modern country cabin: after
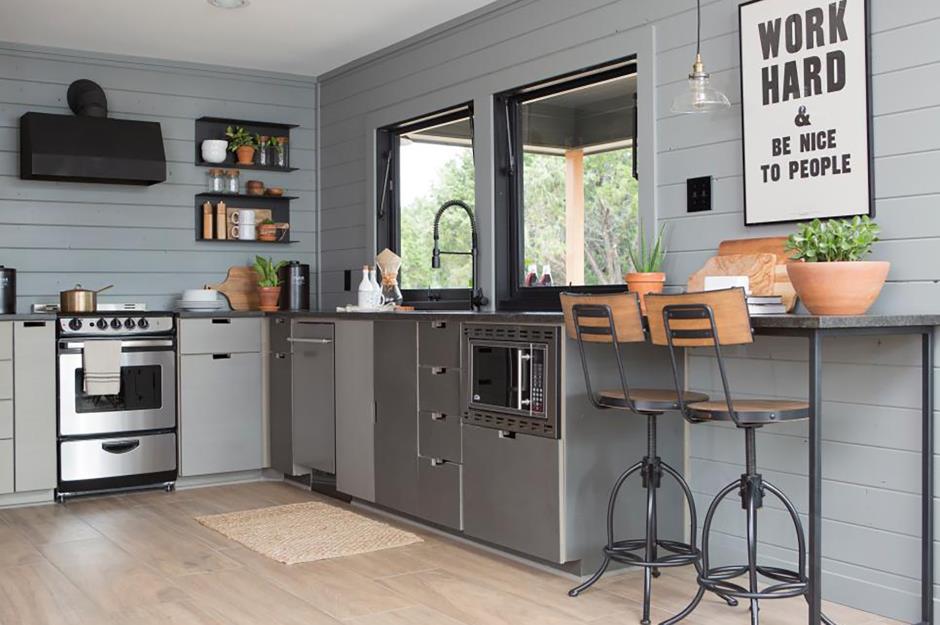
After the remodel, the kitchen feels like a completely different room, with modern grey shiplap walls, new stainless steel appliances and metalwork by Jimmy Don Holmes himself. New windows bring in more light and create a spacious, airy feel.
Sponsored Content
The modern country cabin: before
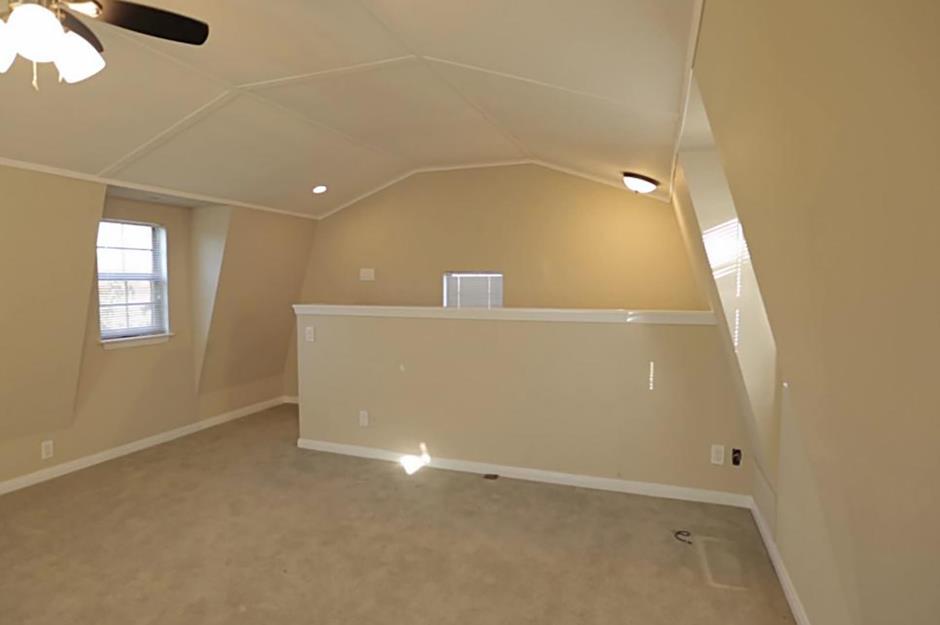
With its magnolia walls and worn carpet, the upstairs level had generally been neglected, but it was the perfect place for a bachelor's bedroom, especially with the team's plans to raise the roof and create more vertical space.
The modern country cabin: after
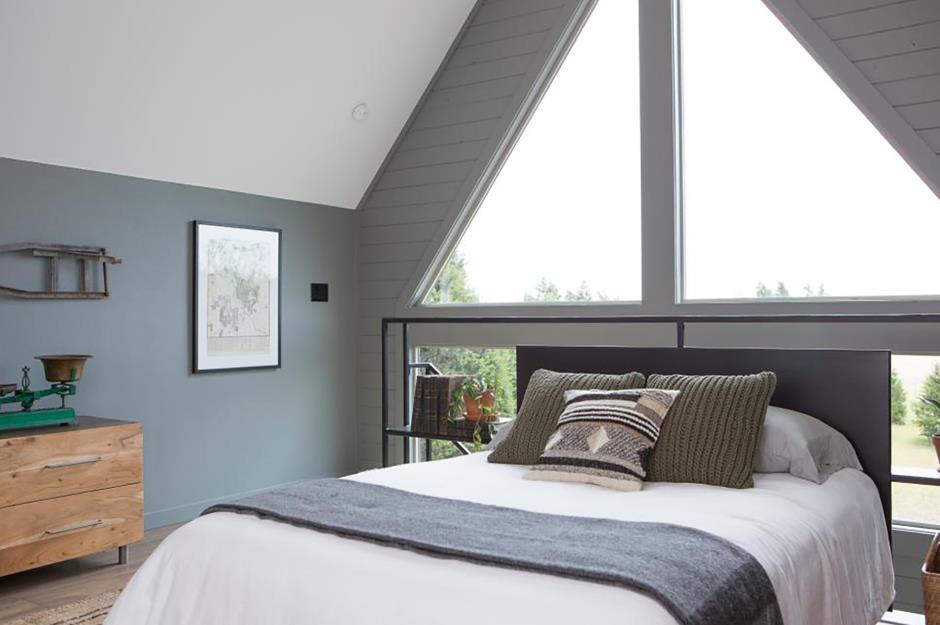
A huge glazed gable window now illuminates the previously dingy bedroom, while the new roofline allowed for lofty vaulted ceilings. For the interior finishes, the team kept it simple and classic with muted colours and soft wooden furniture befitting of a modern cabin in the woods.
Loved this? Take a look at more remarkable real home transformations
Comments
Be the first to comment
Do you want to comment on this article? You need to be signed in for this feature