14 extraordinary home conversions you won't believe
Towers, train stations and jailhouses transformed
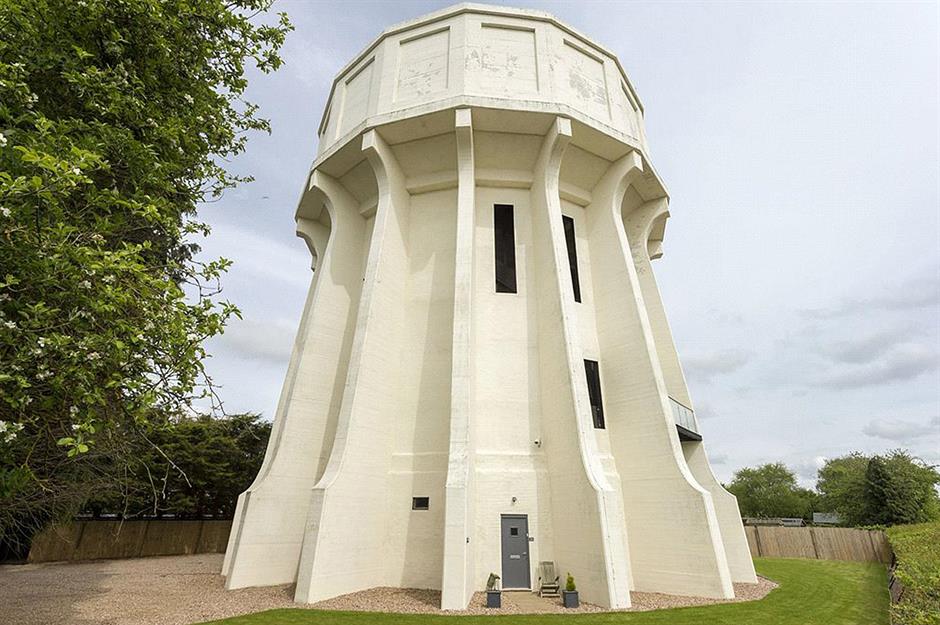
Ballet shoe factory, Victoria, Australia
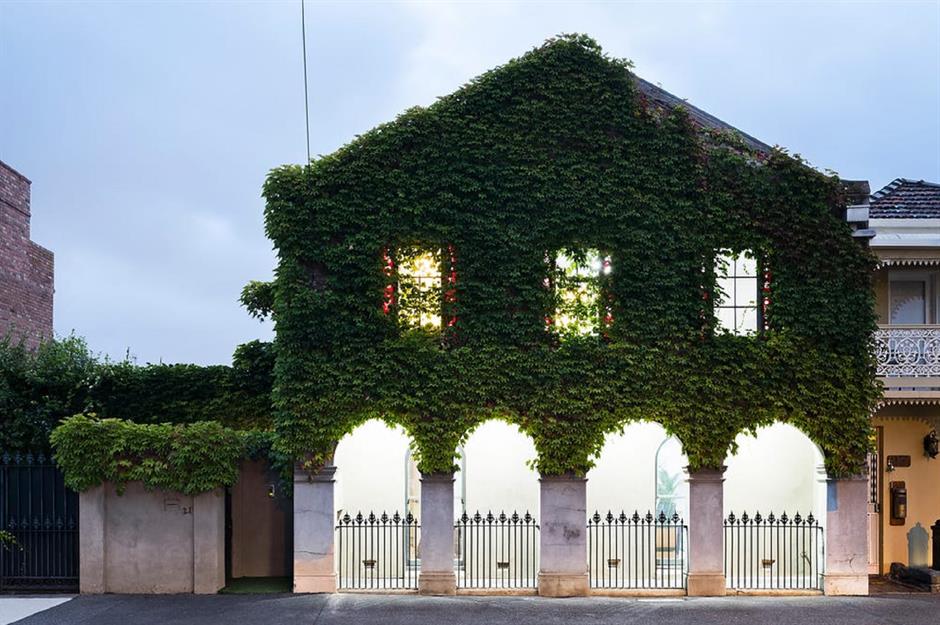
Often, it's easy to guess what converted homes used to be, but this striking, ivy-clad property doesn't give a lot away. Well, before it was a gorgeous, ultra-modern house, it was used as a basket factory and was later turned into a ballet shoe factory. Let's take a closer look...
Ballet shoe factory, Victoria, Australia
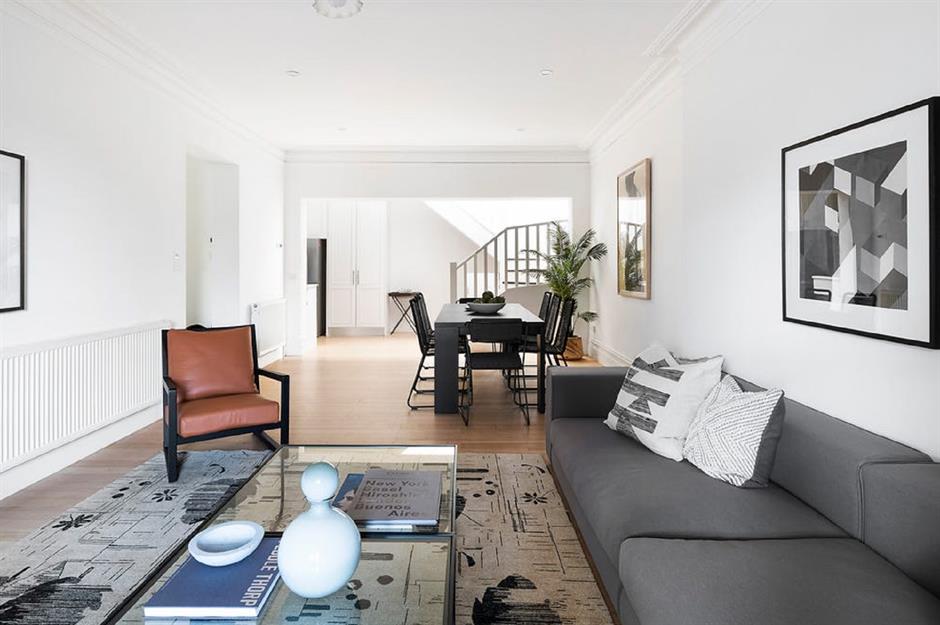
The industrial building was constructed around 1900 and can be found in Fitzroy North, a suburb of Melbourne, Victoria. The historic property has a grand, Italianate façade, with elegant arches and symmetrical windows that overlook Edinburgh Gardens. Inside, the two-storey home offers a light-filled living room, dining zone, galley kitchen, four bedrooms and one bathroom.
Sponsored Content
Ballet shoe factory, Victoria, Australia
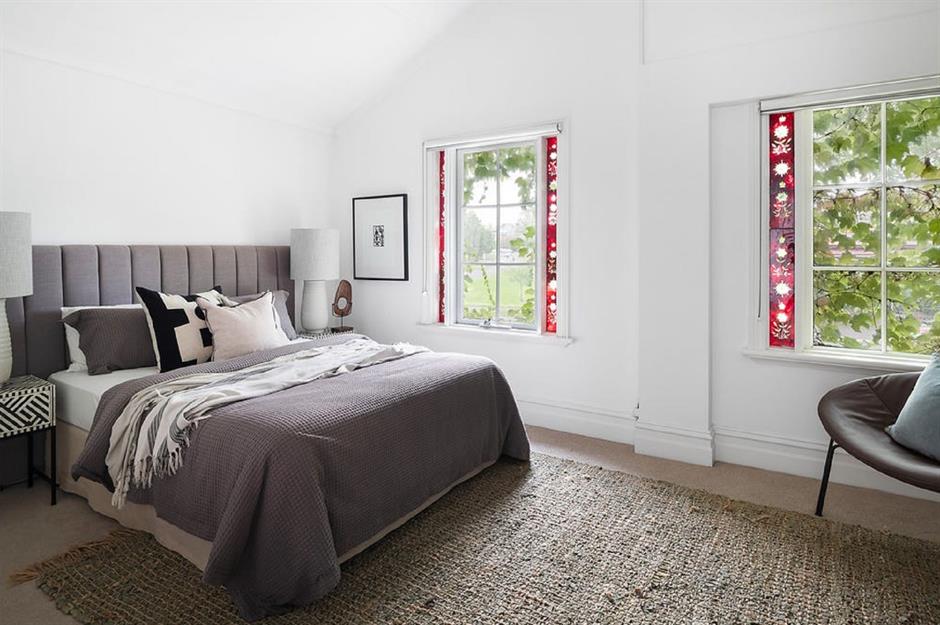
Although there's nothing left of the former factory, the property does boast plenty of unique period elements that add to its character. From gorgeous stained-glass windows to polished timber floors and vaulted ceilings, there's much to admire about this converted home. Plus, outside you'll find a tranquil courtyard garden and two private verandas. The property went on the market with Nelson Alexander Fitzroy in 2020 and sold in May of the same year for AUD$2.5 million, or $1.7 million (£1.4m).
Old Magistrates' Court, Hertfordshire, UK
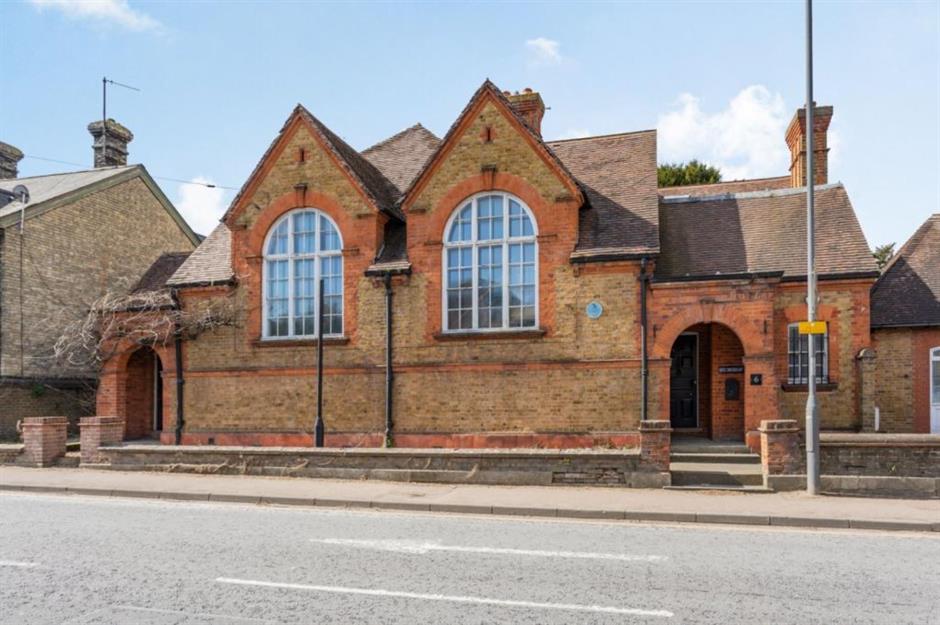
You'd be forgiven for taking a look at this characterful building in Hertfordshire, UK and assuming it was once a school, but it was actually a Magistrates' Court for many years. Before this though, the property was part of Royston’s Police Station and came equipped with the Sergeant's House, a working courtroom and several holding cells. Historic, full of original features and beautiful interior design, this one-of-a-kind conversion has been beautifully executed.
Old Magistrates' Court, Hertfordshire, UK
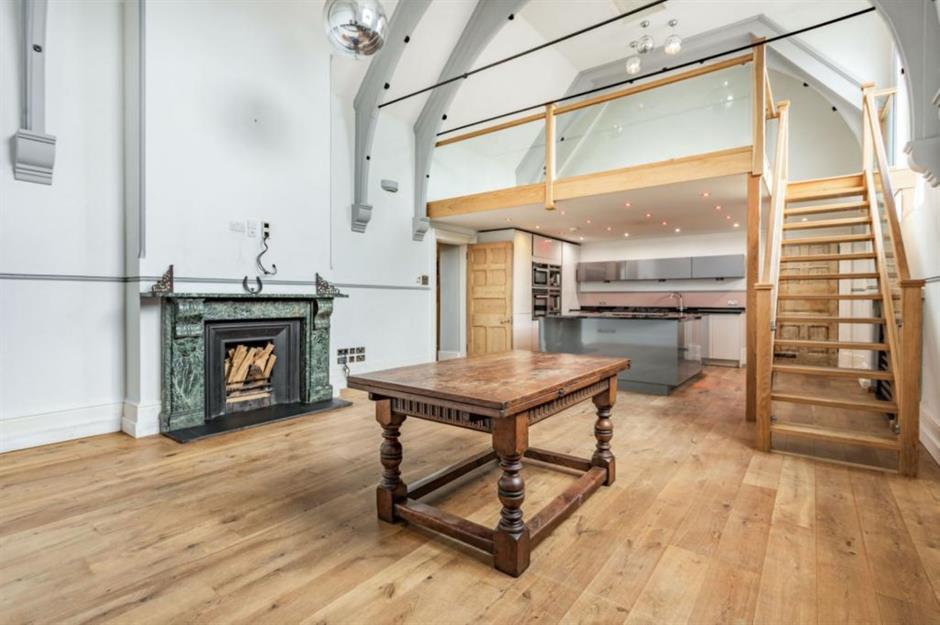
The property spans 3,179 square feet and includes a sitting room, a dining room, a huge open-plan kitchen, a laundry room, two studies, a mezzanine lounge, four bedrooms and a family bathroom. Everywhere you look you'll find stunning details such as original fireplaces, chic hardwood floors, cathedral ceilings, cast-iron radiators and raw stone walls. Yet the home's pièce de résistance can be found just off the main reception hall.
Sponsored Content
Old Magistrates' Court, Hertfordshire, UK
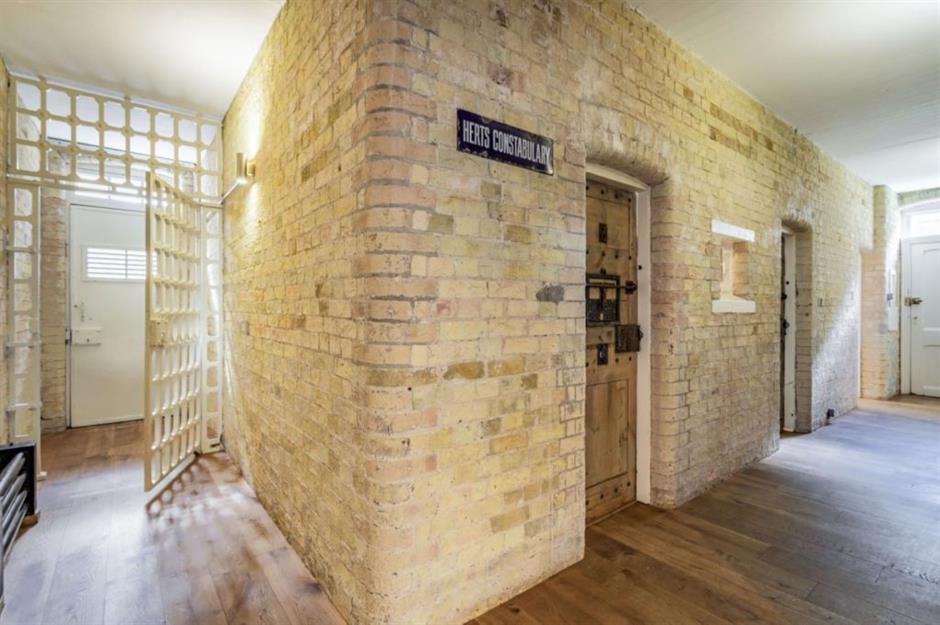
That's right, the former court still boasts its original holding cells. These renovated spaces have so much character and even feature their original signage and solid jail doors. In the past, the cells have been used as an office, gym, laundry room and playroom, but the options here are endless. In May 2022, this historic building sold for a cool $741,000 (£600k).
Masonic hall, New South Wales, Australia
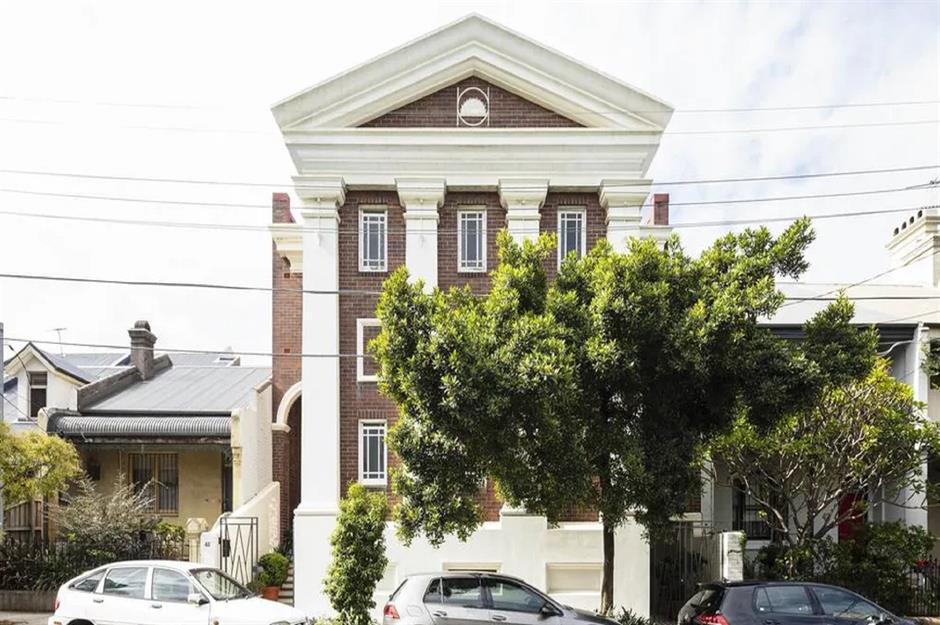
Standing proud in the heart of Newtown, a bohemian neighbourhood in Sydney, Australia, this former masonic hall has space, history and character in bucket loads. Owned by renowned artist Tom Arthur for some 30 years, the converted home was later sold for just over AUD$5 million – that's $3.5 million (£2.8m). Once you step inside, it isn't difficult to understand the large price tag.
Masonic hall, New South Wales, Australia
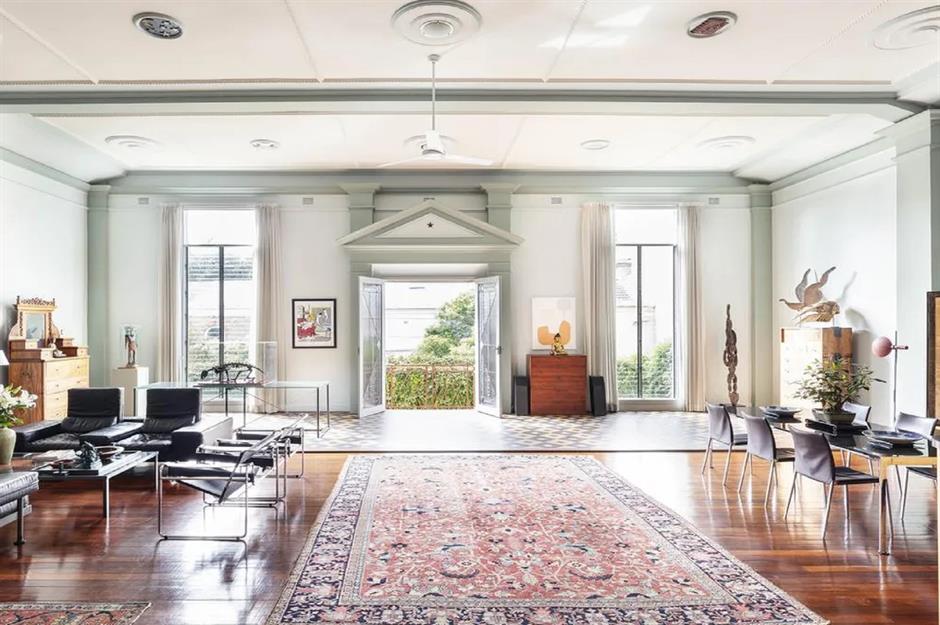
The historic building was bought by Arthur in 1985, who undertook a thorough renovation to create a stunning designer home. Before this, it was used as a meeting place for Freemasons, so there are plenty of eye-catching details throughout, from floor-to-ceiling windows to sleek hardwood floors, tiled entryways and ornate door decorations. Inside, you'll find a grand foyer with a towering ceiling, a family room, two studies and three bathrooms.
Sponsored Content
Masonic hall, New South Wales, Australia
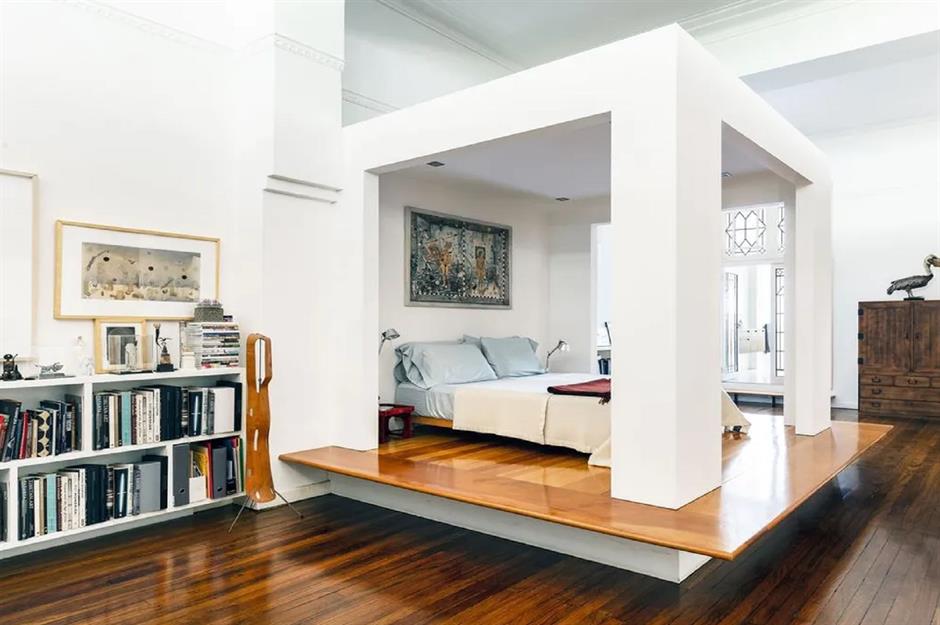
Spread across three floors, the basement is home to an artist’s studio, a workshop, two storage rooms and a wine cellar, while the two living levels are self-contained and each has its own kitchen and dining room. The ground floor also contains the master bedroom, which boasts a modern four-poster bed on a raised platform. Outside, there's a picturesque backyard with manicured gardens and a koi pond, as well as enough space for entertaining, sunbathing and dining.
Historic jail, Texas, USA
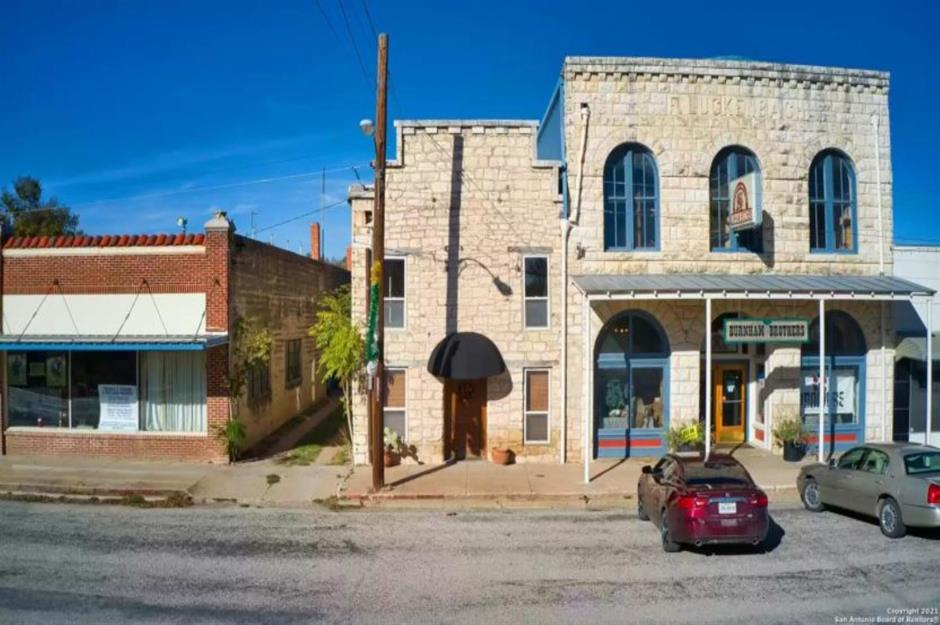
Could you live in a former jail? Proving hard to sell, this historic property has been on and off the real estate market numerous times since November 2021, but has never found a willing buyer. But with plenty of kerb appeal, character and charm, we're struggling to see why this former jail is proving difficult to shift.
Historic jail, Texas, USA
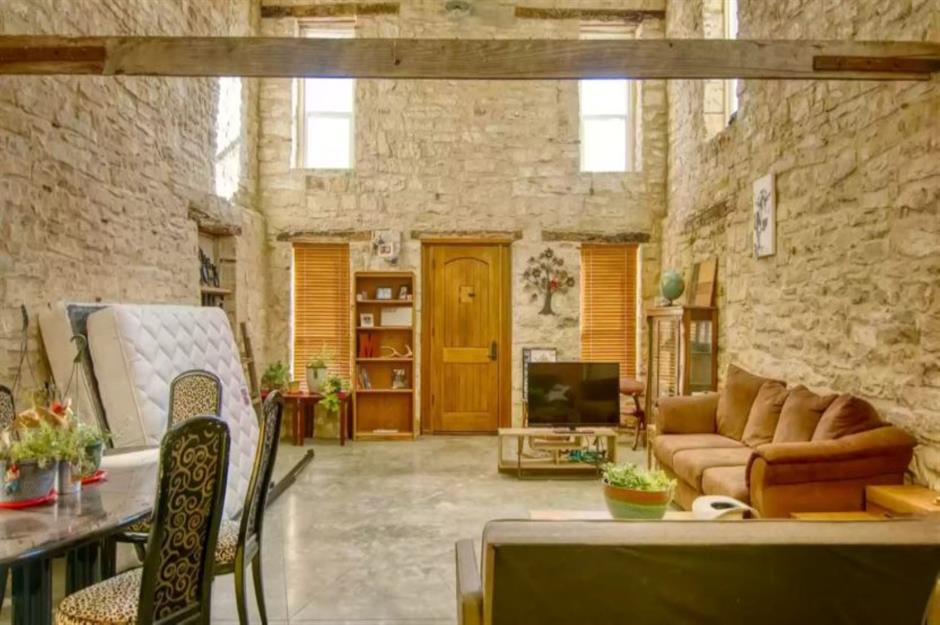
The historic home lies in Menard, Texas, and is one of the city's oldest buildings. The property was built as a courthouse and county jail in 1871 and served as such until the late 1880s. Sadly, we don't know when it was converted into a home, but head inside and you might just be able to hear the clanking of metal bars or the hollering of imprisoned locals. In fact, according to former listing agent William Dupuy, there was once a trap door outside, which led to a dungeon-like cell!
Sponsored Content
Historic jail, Texas, USA
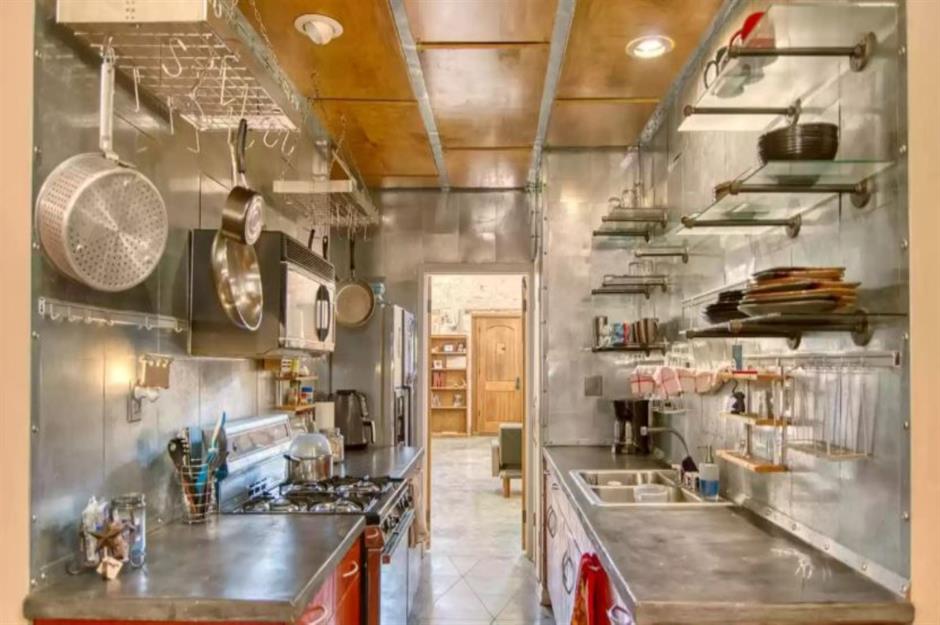
The two-storey limestone structure is overflowing with period details. Spanning 1,320 square feet, there's an open-plan living room, dining space and industrial-inspired kitchen, as well as a single bathroom and a bedroom located on a lofted mezzanine level. Every room benefits from charming, rustic materials, including rough stone, metal and natural wood.
Water tower, Warwickshire, UK
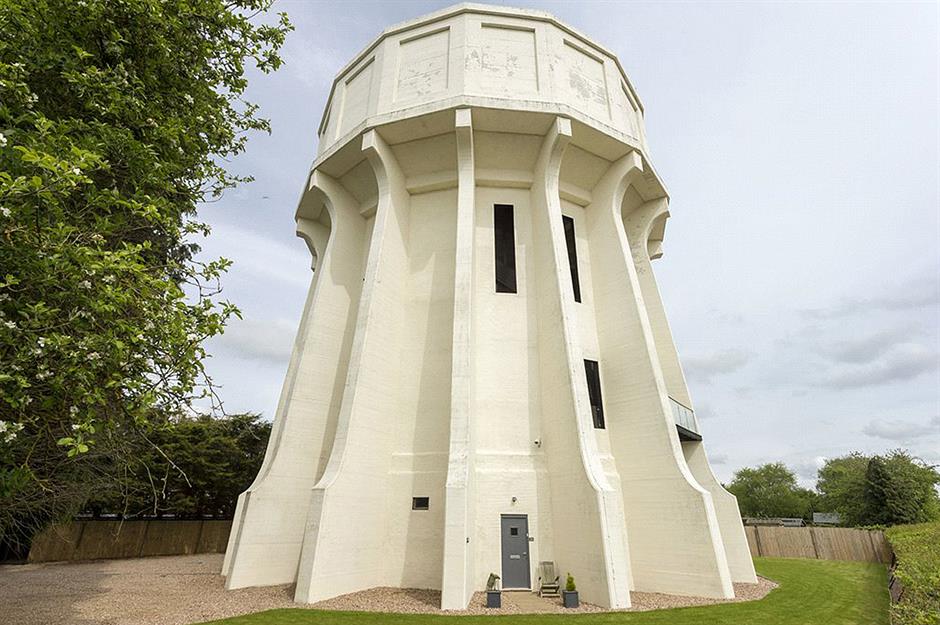
Located in the village of Burton Green in Warwickshire in the UK, this enormous 14,000-square-foot water tower was built in the 1930s and was previously on the market with Knight Frank. Spread over six floors, the unusual structure, which stands at 246 feet high, is now the perfect family property.
Water tower, Warwickshire, UK
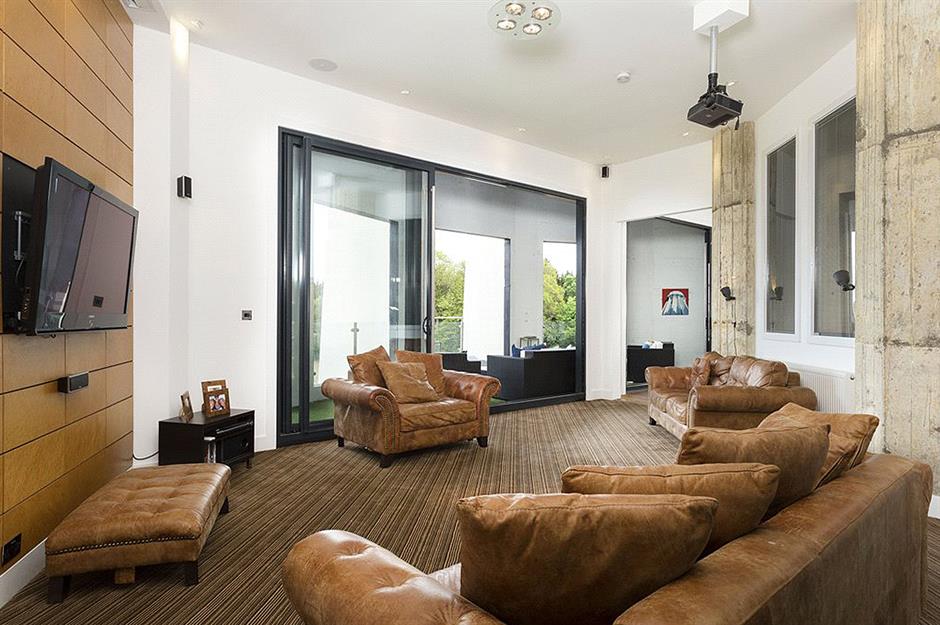
The six-bedroom country home still has some of the original features from its industrial past, including the central spiral staircase and exposed concrete walls up to three feet thick. The ground and first floors house a games room, kitchen and open-plan living room, while the bedrooms are spread across the second and third levels.
Sponsored Content
Water tower, Warwickshire, UK
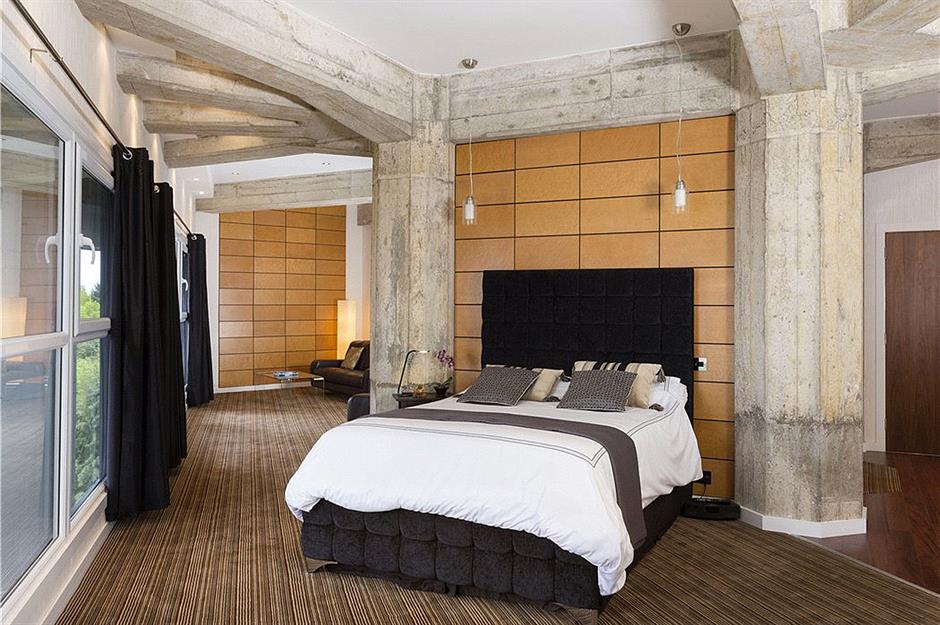
There's nothing dingy about the sleeping accommodation, which features contemporary panelling, swathes of windows and stylish pendant lights. If you fancy a breath of fresh air you can head up to the roof garden on the sixth floor and enjoy spectacular views over the surrounding countryside.
Courthouse, Essex, UK
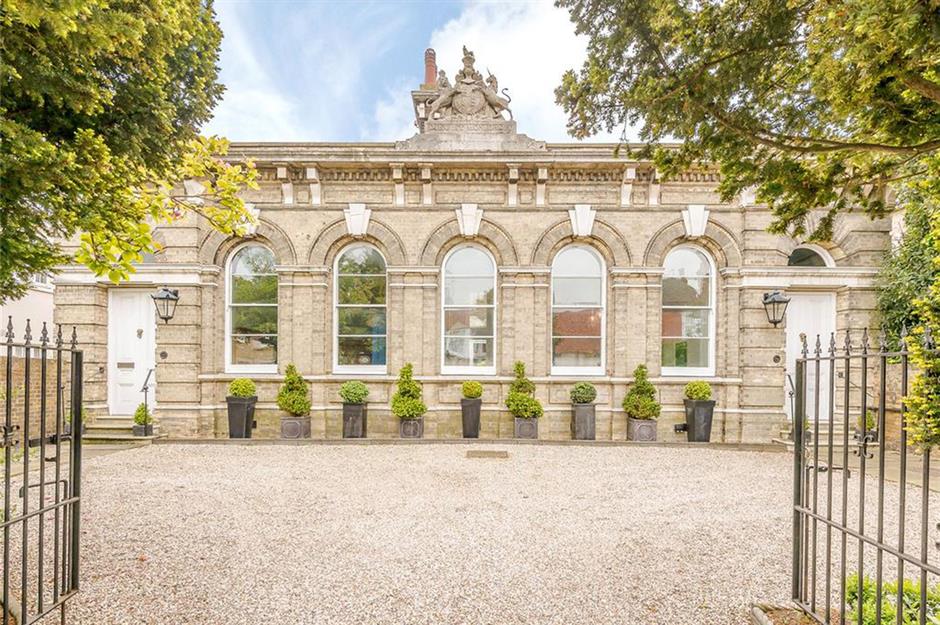
Located in Maldon, Essex, this Grade II-listed building dates back to 1858 and was previously listed with Savills. Once a courthouse, it served as both a magistrates court and a county court until its closure in 1992. Following extensive renovations, it's now a spacious family home with plenty of character and original features – check out the stone coat of arms perched on top of the parapet.
Courthouse, Essex, UK
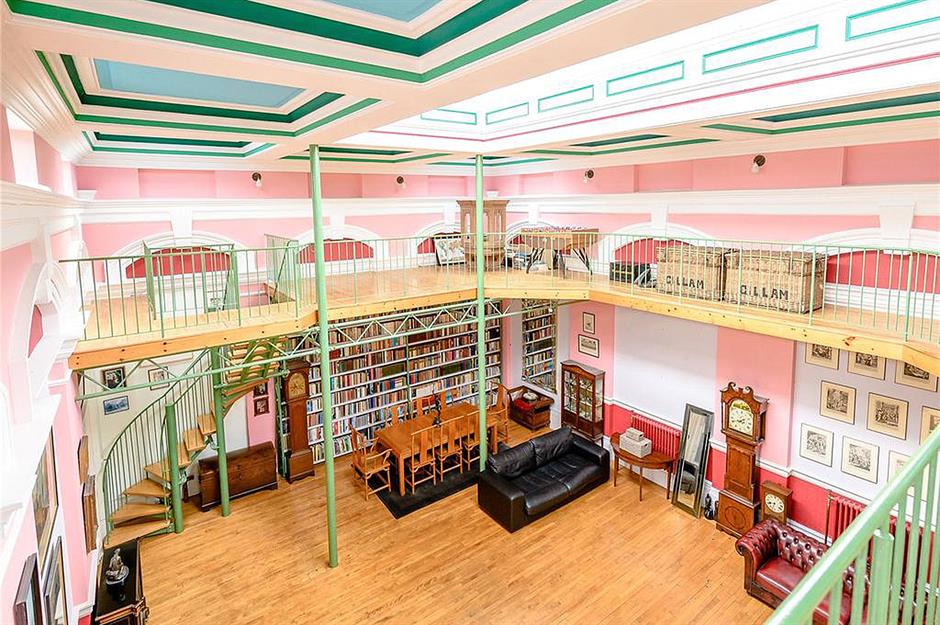
The generous home boasts four bedrooms, a reception hall, four living rooms and a large stylish kitchen. The rooms on the ground floor are arranged around the former courtroom, which has been converted into an enormous open-plan living space. The impressive room has 19-foot-high ceilings and features a mezzanine and a library wall.
Sponsored Content
Courthouse, Essex, UK
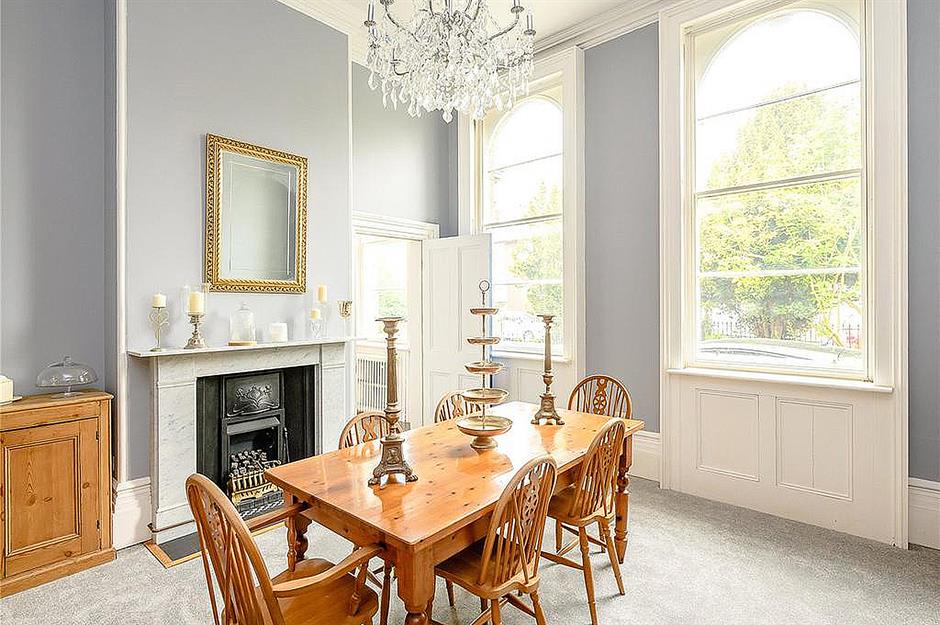
Many of the original courtrooms have been transformed into living spaces, including the robing room, which is now a luxurious bedroom. Internal remodelling has created a number of new rooms too, including the formal dining room. There's also plenty of outdoor space to enjoy thanks to the enclosed courtyard and roof garden.
Train station, New York, USA
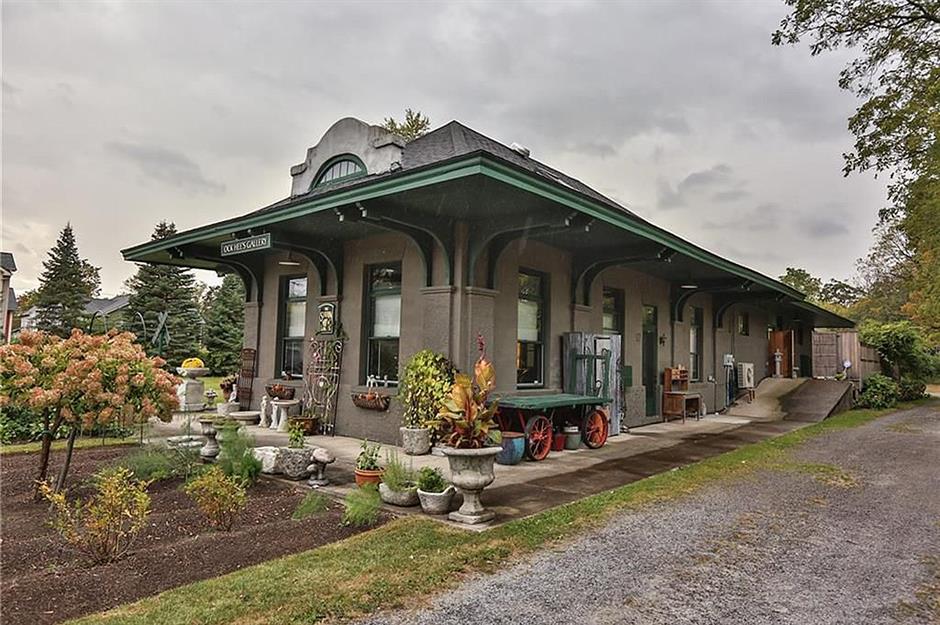
This charming two-bedroom home started off life as a train station. Built in the mid-20th century, the Black Diamond Express, the flagship passenger train of the Lehigh Valley Railroad, once passed through the station. The former platform now serves as a veranda, while the house is dotted with reminders of the building's history.
Train station, New York, USA
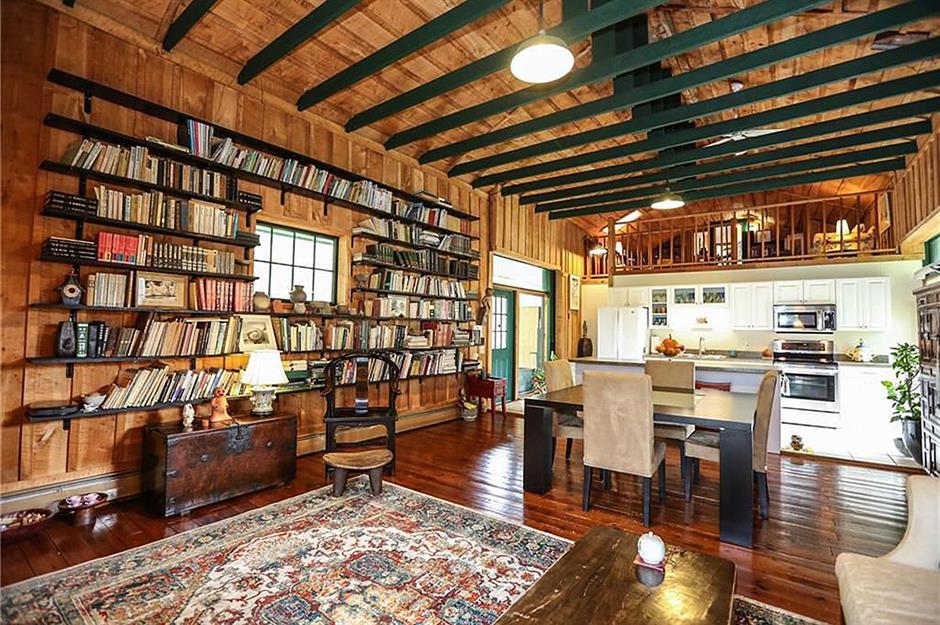
Once listed for sale with Howard Hanna Real Estate Services, the snug two-storey home is currently configured to include a gallery, a shop and a small mezzanine level. The rustic-style building features an open-plan layout with a library wall, modern kitchen and a three-car garage.
Sponsored Content
Train station, New York, USA
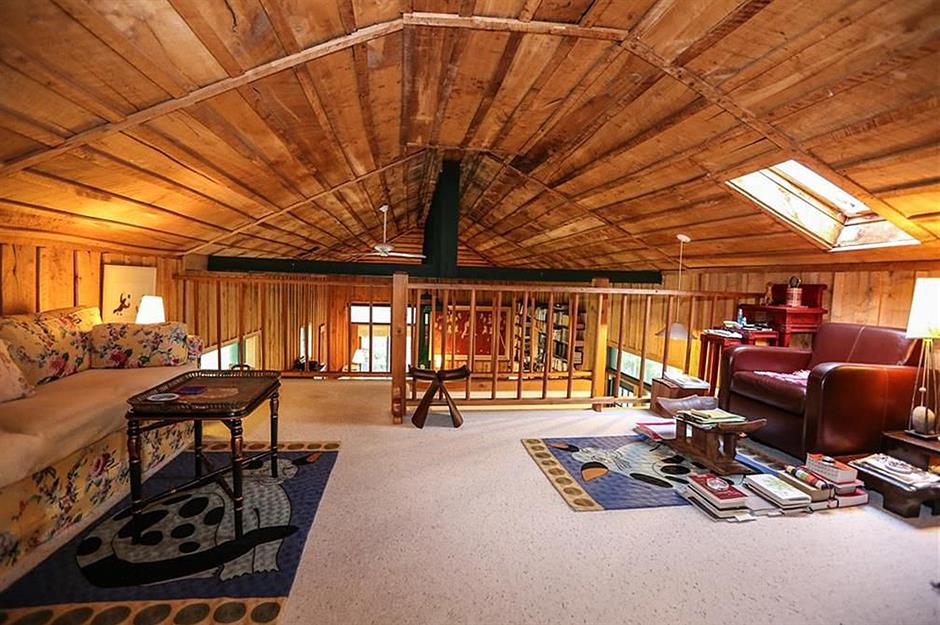
The converted train has plenty of original features including the ticket counter, interior archways, freight room doors and even a loading dock. Steeped in history, we can't help but be charmed by this characterful home – just look at that incredible vaulted ceiling!
Grain silo, Arizona, USA
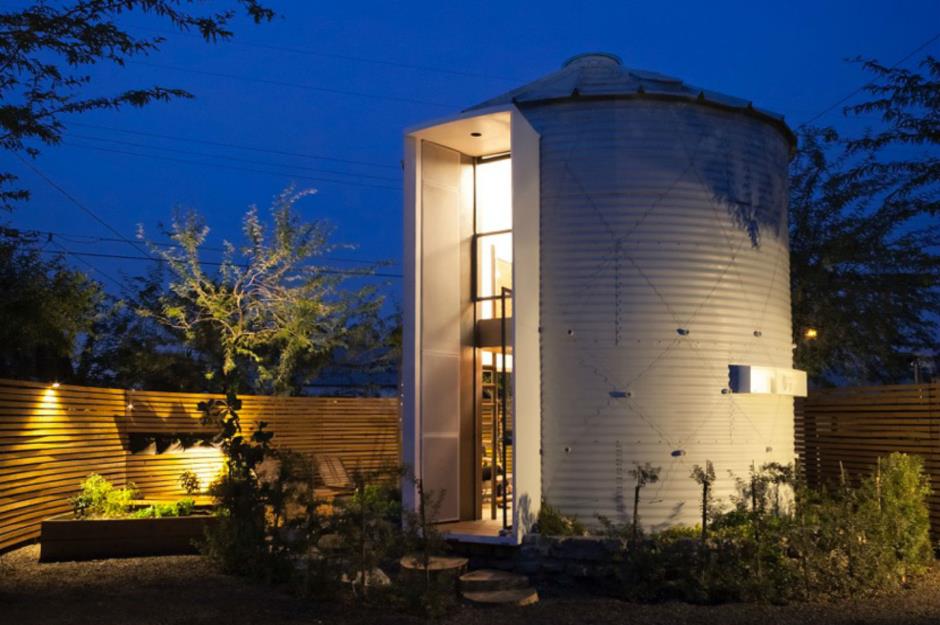
Architect Christoph Kaiser transformed this corrugated steel silo, which was built in1955, into a modern, spherical masterpiece. Located in downtown Phoenix, Kaiser personally funded the project to demonstrate how new life could be breathed into old urban and agricultural structures. Using inexpensive and salvaged materials, he created a sleek and sophisticated home for modern living.
Grain silo, Arizona, USA
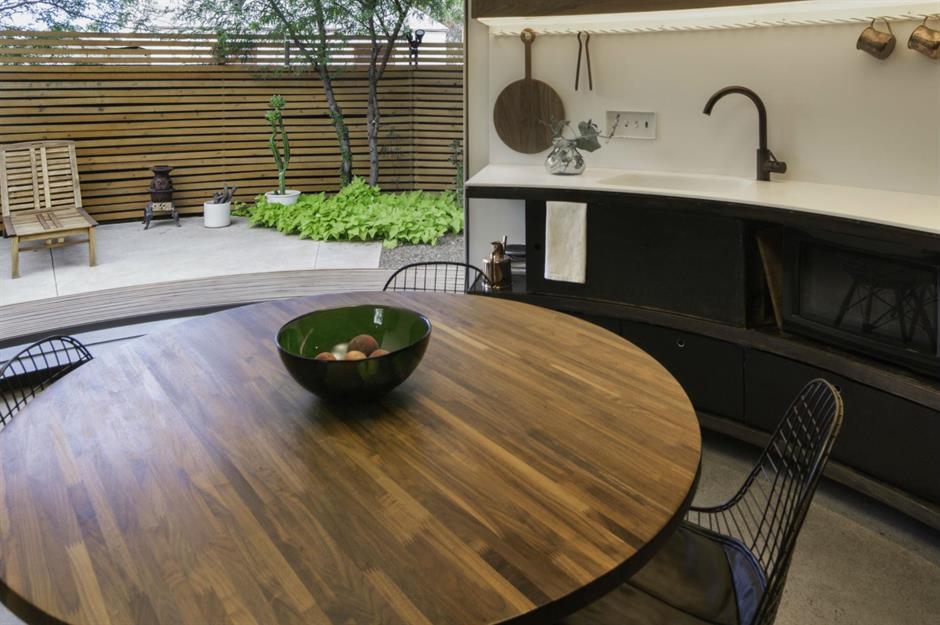
The interior reflects the elegant curves of the silo's structure, which is spread over two floors and 340 square feet of living space. The tiny home's stripped-back interior features rich walnut, rounded silhouettes and plenty of natural light.
Sponsored Content
Grain silo, Arizona, USA
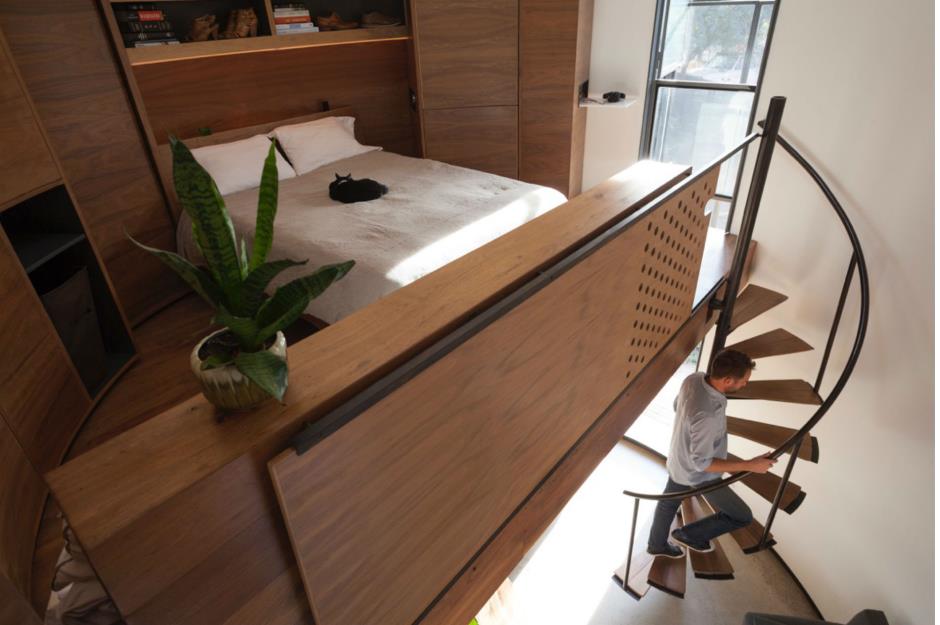
A space-saving spiral staircase leads to the mezzanine bedroom, which features a double bed and plenty of storage space. This loft space frames views out over the Phoenix skyline, while the layout of the interior means the awesome round house is completely private and doesn't overlook any neighbouring properties.
Waterville bank, Washington, USA
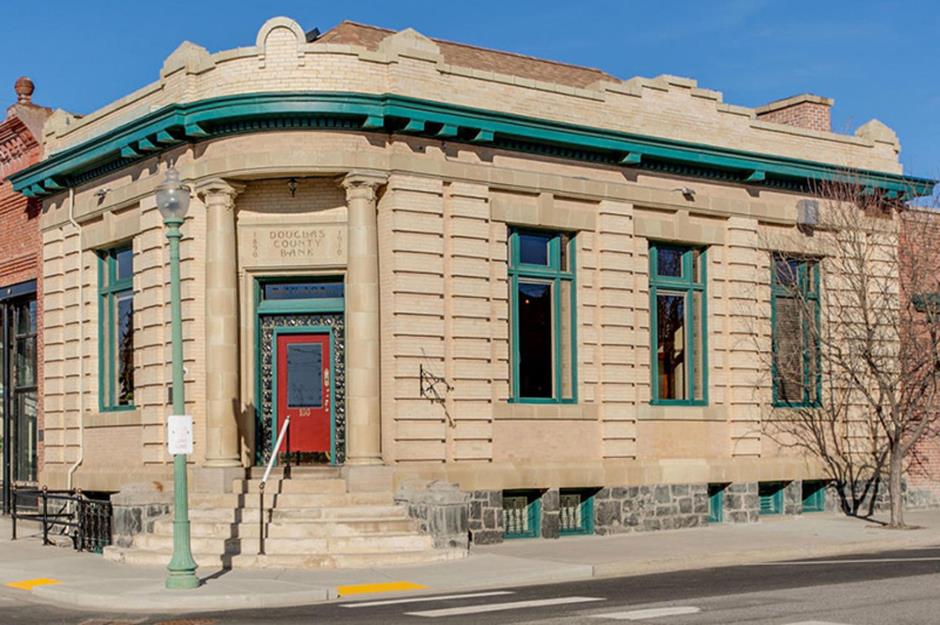
Built in 1910, this grand building opened as a bank in 1911 until its closure in 1981. It was then developed into an art studio and has now been converted into a stylish home. However, the exterior has barely changed over time, with the original brick and ornate parapet still on show.
Waterville bank, Washington, USA
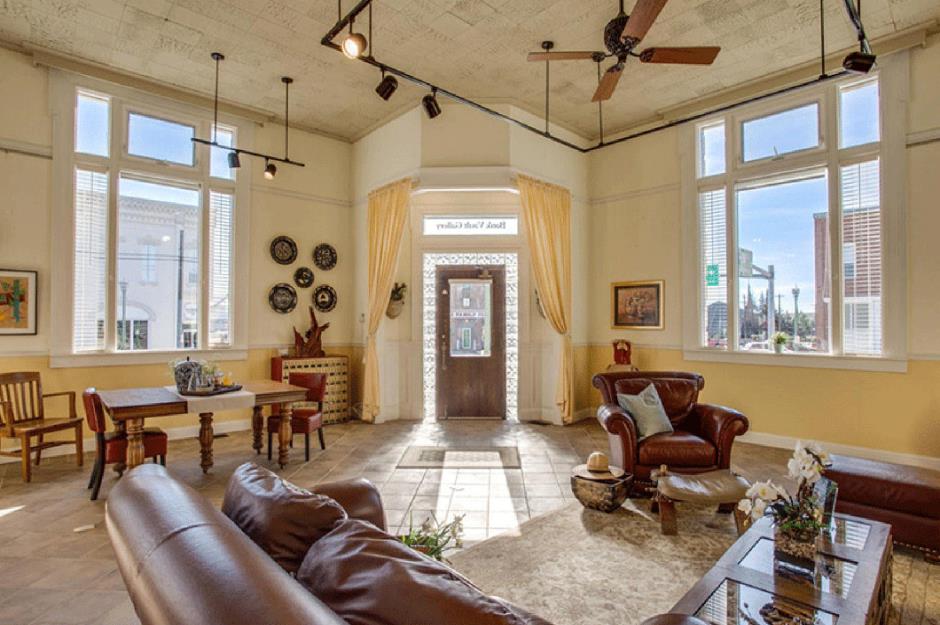
Located in the town's central business district, the 2,758-square-foot former bank has kept many of its original features, including the soaring ceilings, tall windows and door frames.
Sponsored Content
Waterville bank, Washington, USA
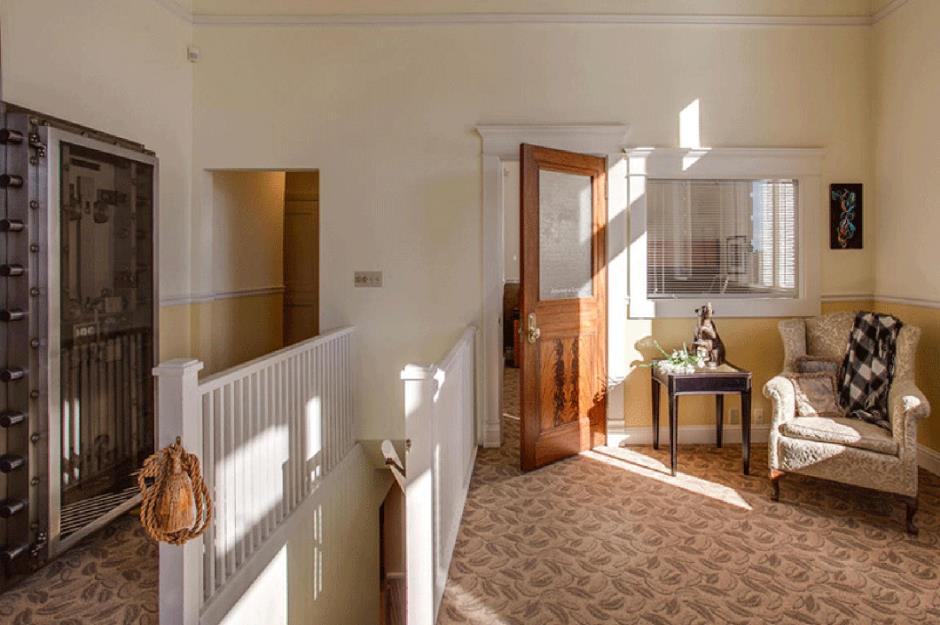
As well as two bedrooms, several reception rooms and a kitchen, the conversion features a regal office where you can play bank manager, as well as the original vault mechanisms which make an unusual interior focal point.
Tin Church, Kent, UK
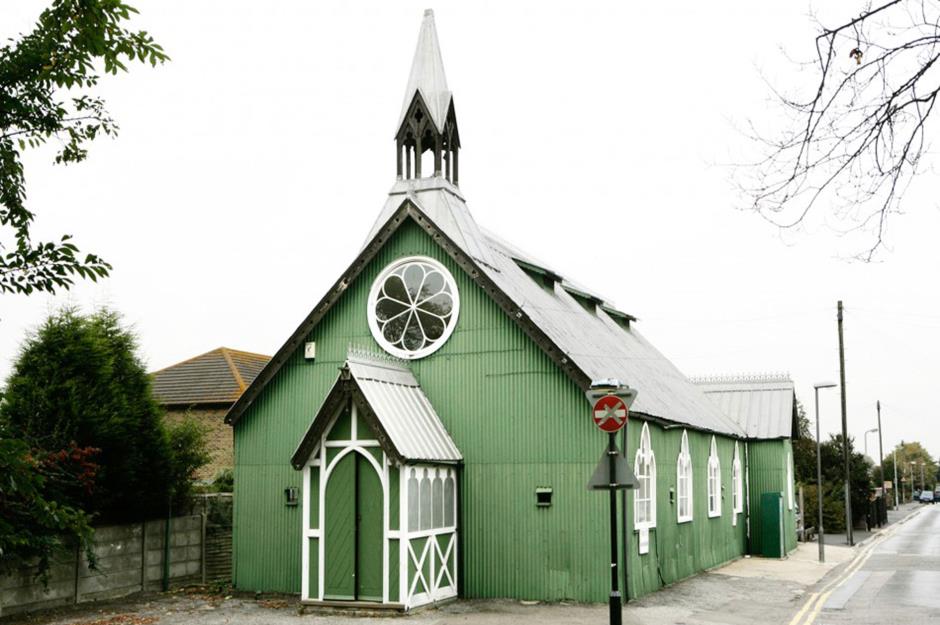
Designer Nick Kenny transformed this historic 19th-century corrugated iron church in Kent in the UK into a spectacular family home. Locally known as the Tin Church, its green exterior, white detailing and ornate windows create a charming first impression.
Tin Church, Kent, UK
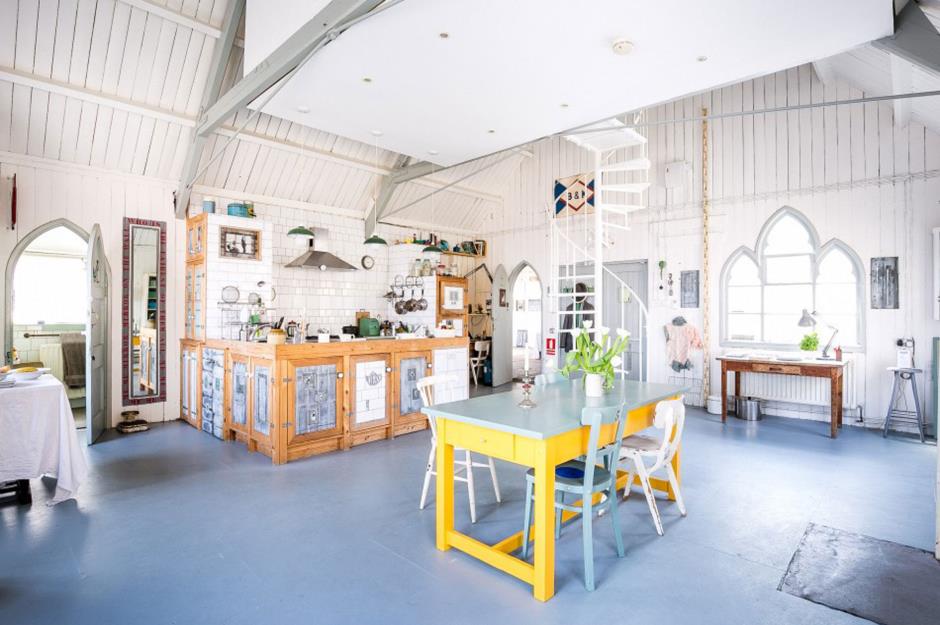
Also known as St Saviour's Church, the converted metal building comprises an open-plan living area and kitchen-diner in the main space, while a mezzanine bedroom sits in the rafters above. With soaring ceilings, huge windows and bespoke kitchen cabinets, it's a thoroughly unique home.
Sponsored Content
Tin Church, Kent, UK
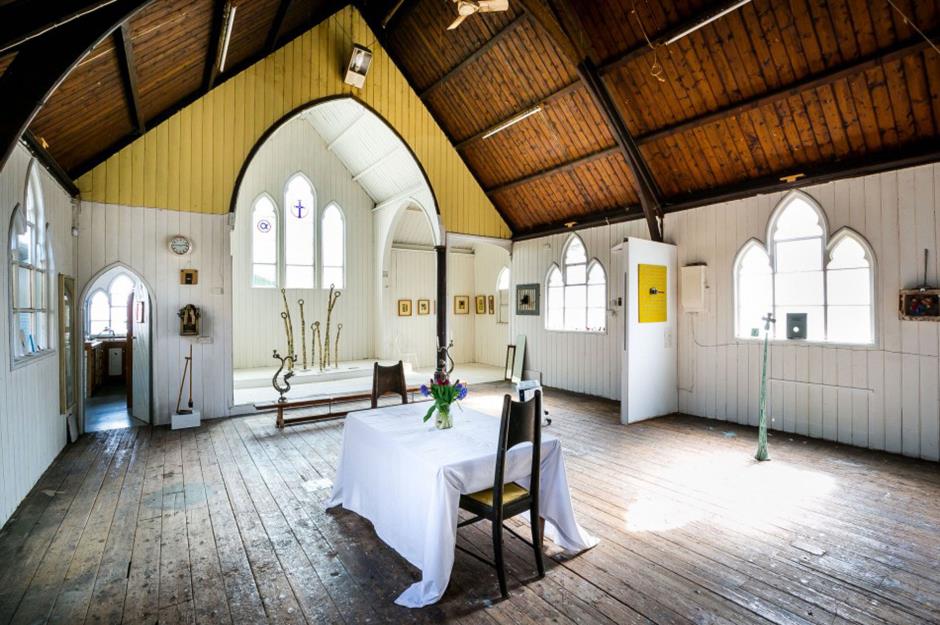
A spiral staircase leads from the sitting room to the mezzanine, which is flooded with light from the arched windows. The unusual property went on the market in June 2016 for $402,000 (£325k), but only under the condition that it was purchased outright – some work was required as the historic wooden building hadn't been fireproofed.
The Firehouse, Illinois, USA
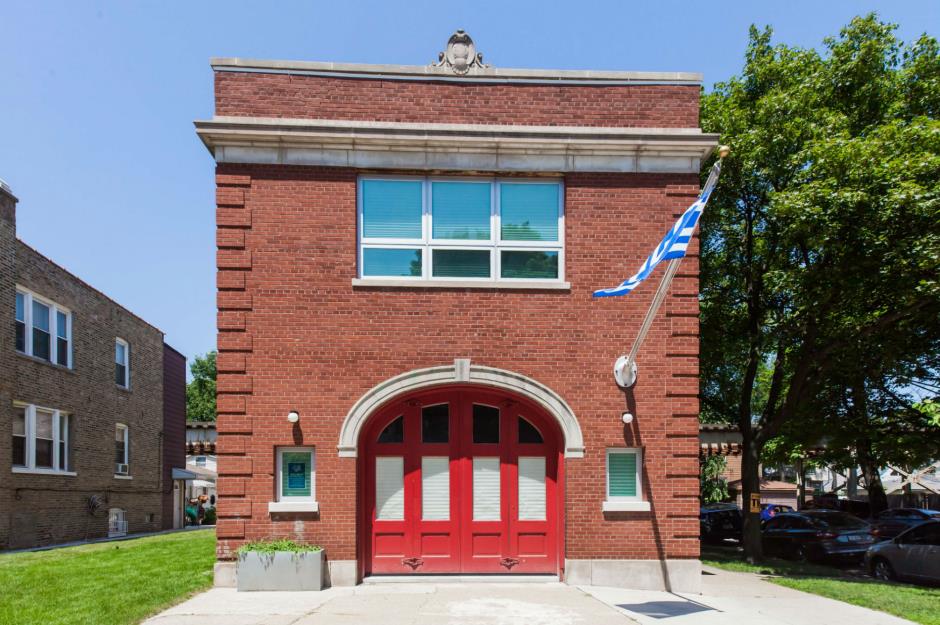
This stunning firehouse features an eclectic mix of refurbished original features and high-end modern décor. Located in Lincoln Square, a neighbourhood in North Chicago, Illinois, the classic building has kept its striking red doors and impressive arched entrance.
The Firehouse, Illinois, USA
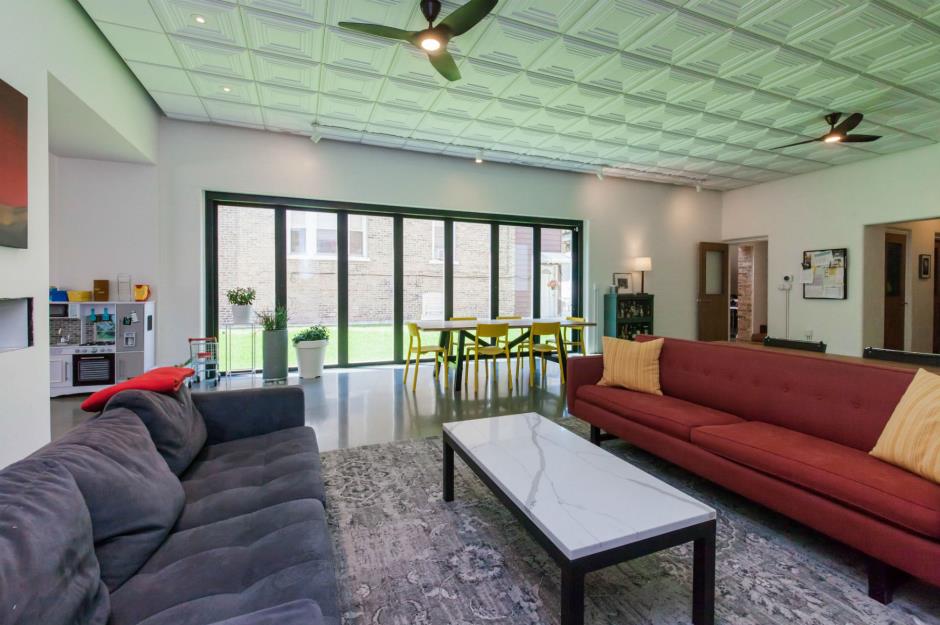
The modern conversion has seen the old station's horse room converted into a large living room with an amazing patterned ceiling and underfloor heating fitted below the concrete floor. The ground floor is also home to a high-end kitchen and a powder room that matches the front door with its bright red walls.
Sponsored Content
The Firehouse, Illinois, USA
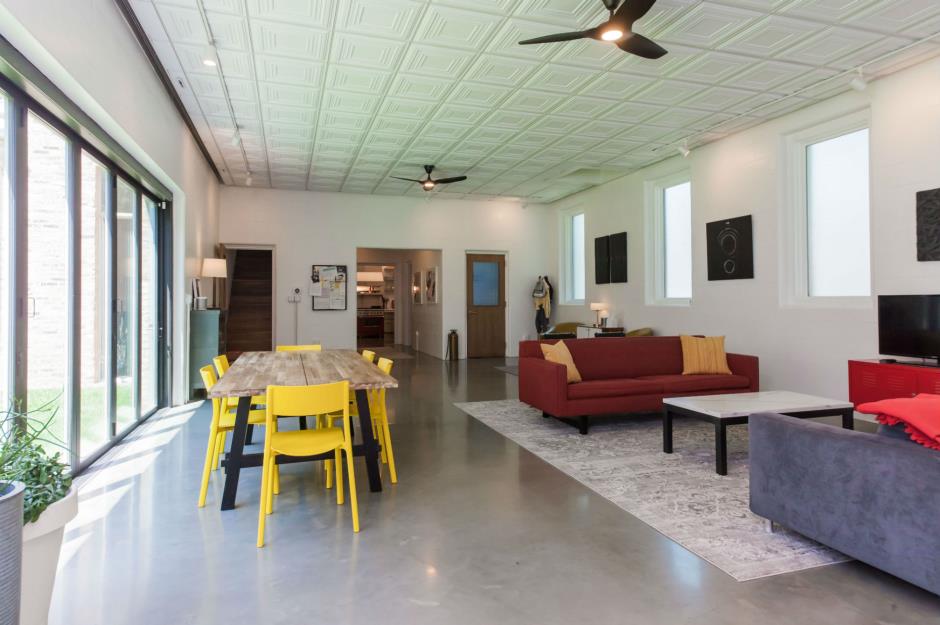
The first floor features a vast living and dining room with bi-folding doors that lead out to the garden, while the master bedroom has an adjoining office, large bathroom and two walk-in wardrobes. Talk about living in the lap of luxury!
Naval station, South Carolina, USA
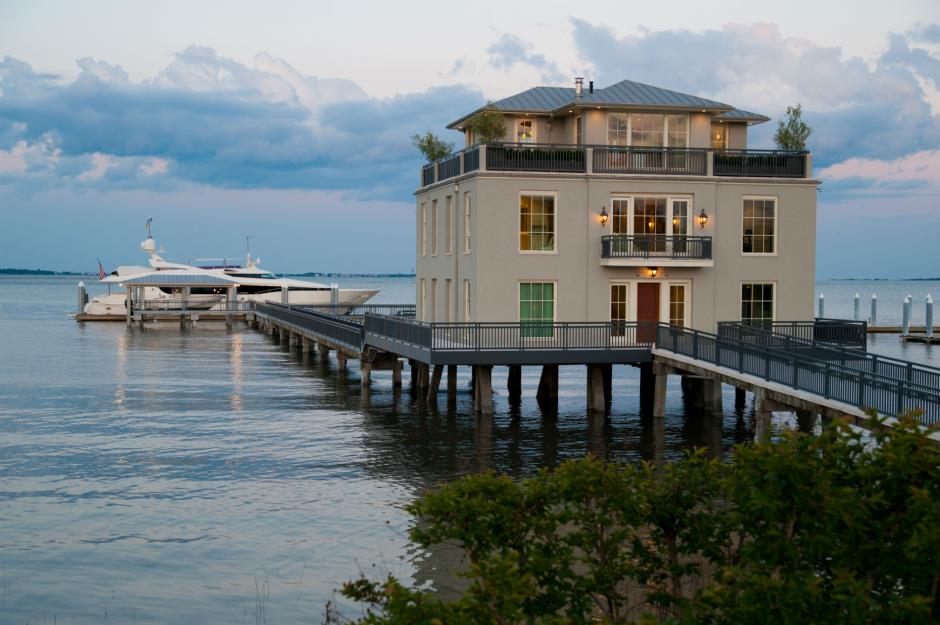
This South Carolina house takes waterfront living to a new level. Adapted from the remains of a former naval degaussing station in 2010, the one-of-a-kind property boasts a private dock and a guest house, which sits separately on the shore.
Naval station, South Carolina, USA
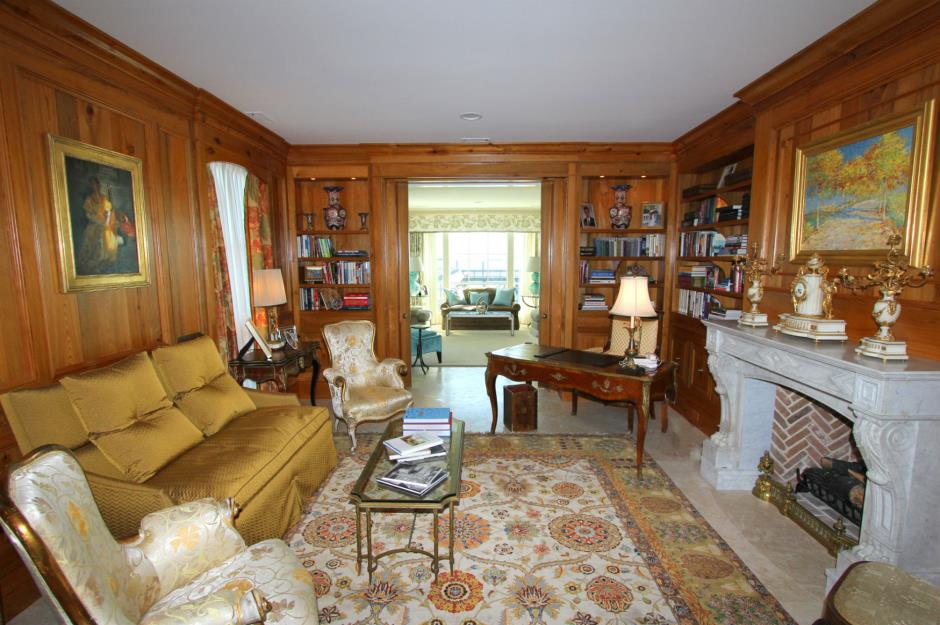
Sponsored Content
Naval station, South Carolina, USA
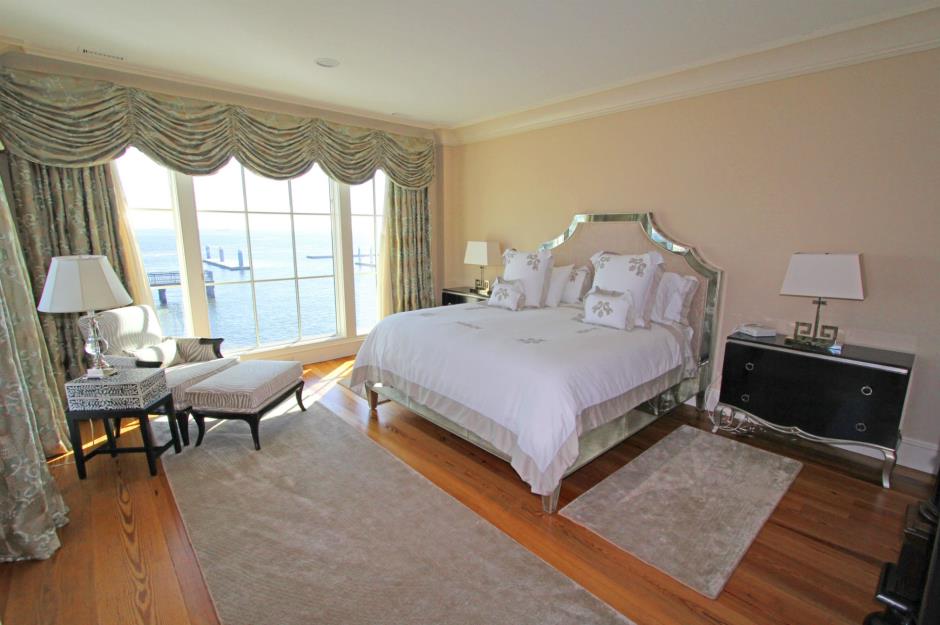
The house is decked out in traditional grandeur, with neutral colours, wooden floors and swagged curtains. Spanning 4,689 square feet, this unique residence has to be the ultimate sea-view home.
Historic fortress, Suffolk, UK
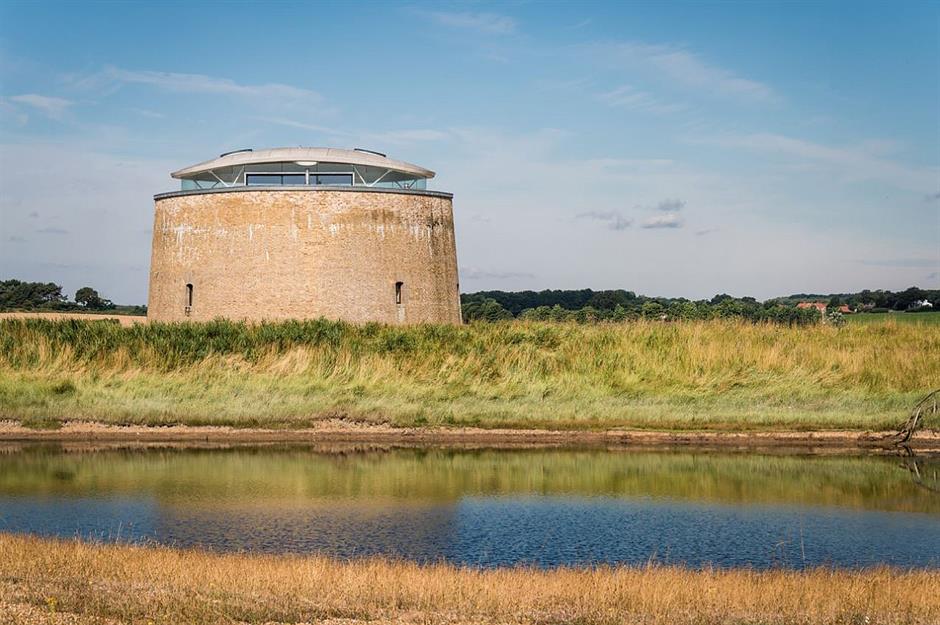
Set in an Area of Outstanding Natural Beauty, this fabulous fortress dates back to the 1800s and was one of the towers built to keep Napolean's forces at bay. However, it's since been converted into a stylish modern home that sits on a tranquil stretch of the UK coastline.
Historic fortress, Suffolk, UK
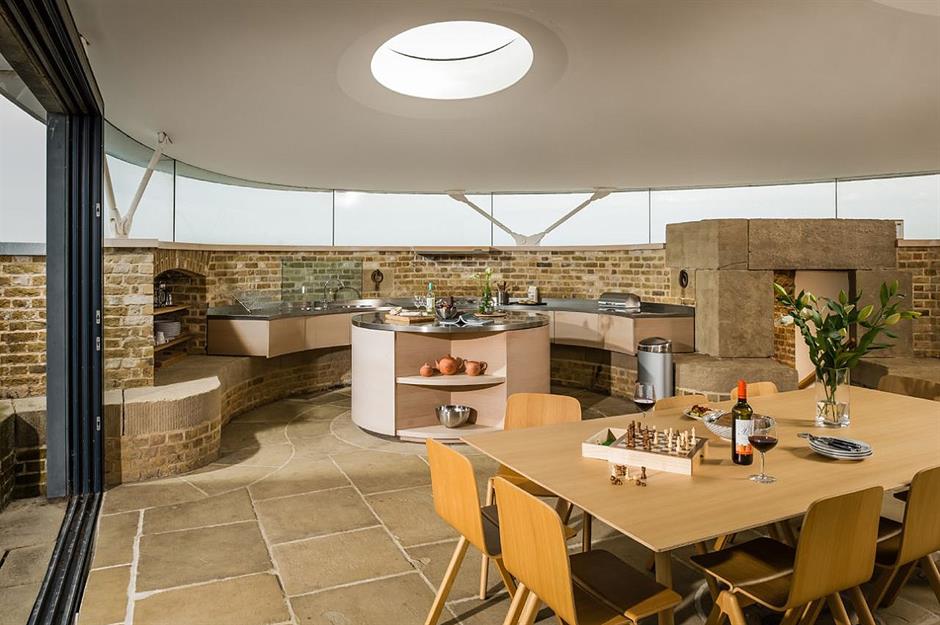
The conversion project was overseen by architects Piercy & Company and is spread over three floors, featuring a striking modern interior that contrasts with the relatively untouched historic exterior. Light and bright, the fort features skylights that channel light through the thick walls.
Sponsored Content
Historic fortress, Suffolk, UK
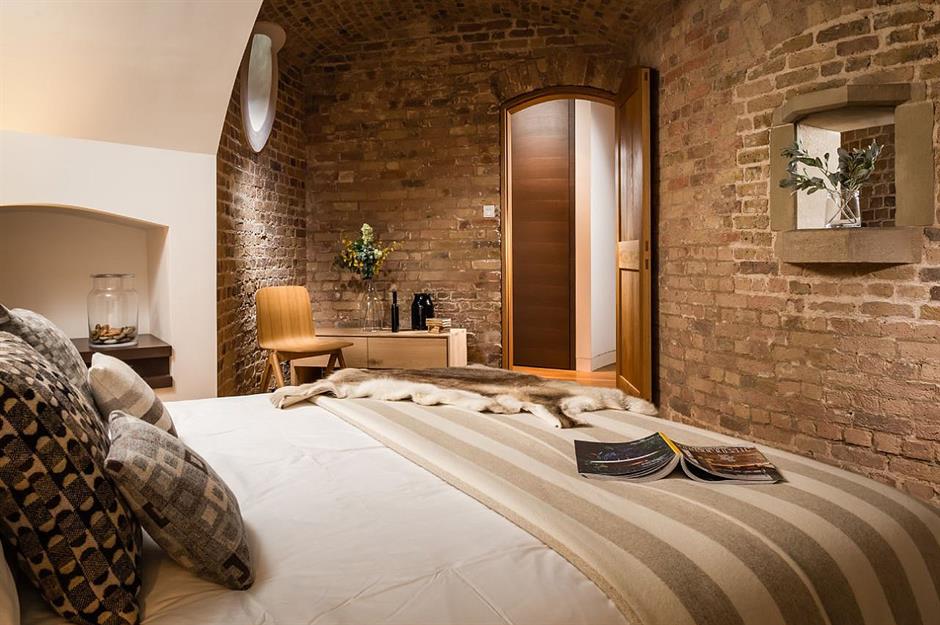
Three bedrooms sit on the ground floor, while the living room is found on the first level and is fitted out with a cosy wood-burning fire. A spiral staircase leads up to the rooftop where you can glimpse 360-degree views of the rugged Suffolk coastline. Who'd have guessed that an old fort could be transformed into a dream home!
Converted church, Victoria, Australia
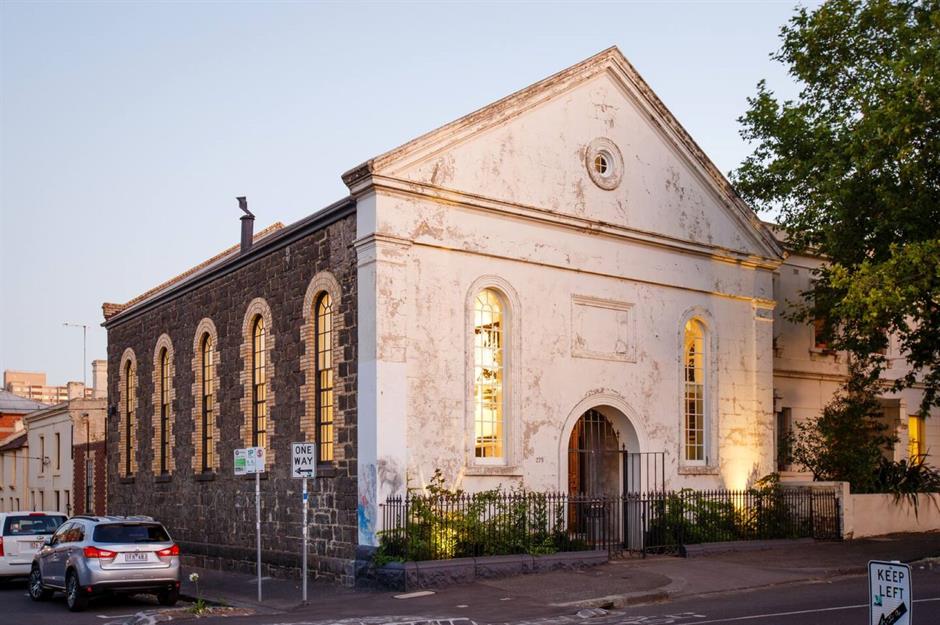
This incredible converted church makes for one seriously inspiring home and shows that with a little imagination, you can create a one-of-a-kind home from the bones of a commercial building. Located in the lively bohemian suburb of Fitzroy, Victoria, just minutes from the centre of Melbourne, this renovated home is almost too good to be true.
Converted church, Victoria, Australia
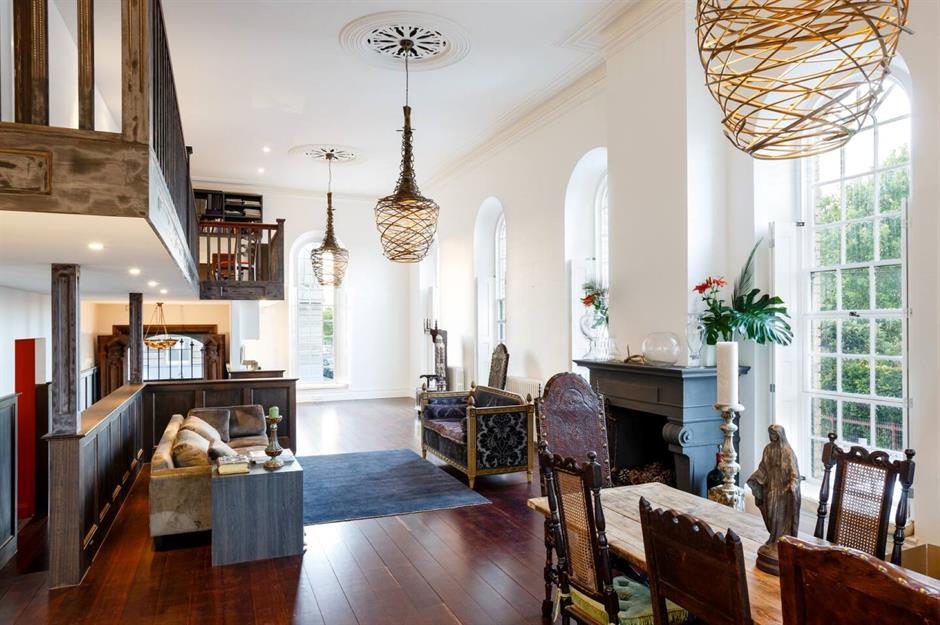
While the exterior of the property has plenty of curb appeal, the interior has been completely transformed thanks to a thorough contemporary renovation. The home offers a dramatic entrance hall, decorated with the church’s original double wooden doors, an airy living room, a large eat-in kitchen and a lofted floor that harbours a queen bedroom, walk-in closet and ensuite bathroom.
Sponsored Content
Converted church, Victoria, Australia
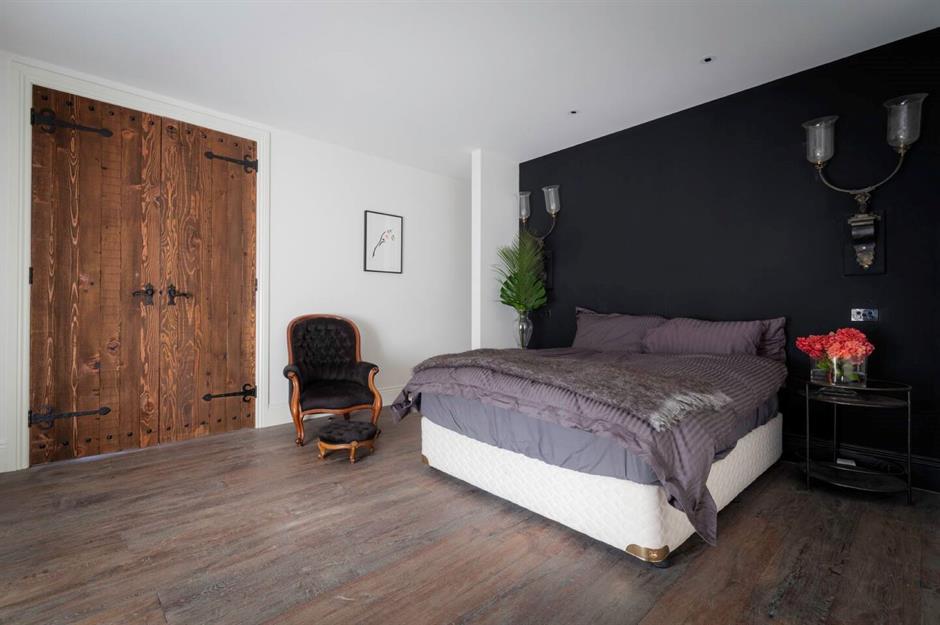
There’s also a laundry room and a wonderful exterior terrace, which can be accessed via the French doors in the kitchen. Of course, every room is overflowing with gorgeous church features, from oversized arched windows to stone floors and soaring ceilings. If you've fallen in love, then you can experience this extraordinary property for yourself because it's listed on Airbnb.
Loved this? Follow us on Facebook for more amazing home conversions
Comments
Be the first to comment
Do you want to comment on this article? You need to be signed in for this feature